Home
Single Family
Condo
Multi-Family
Land
Commercial/Industrial
Mobile Home
Rental
All
Show Open Houses Only
Showing listings 101 - 120 of 120:
First Page
Previous Page
Next Page
Last Page
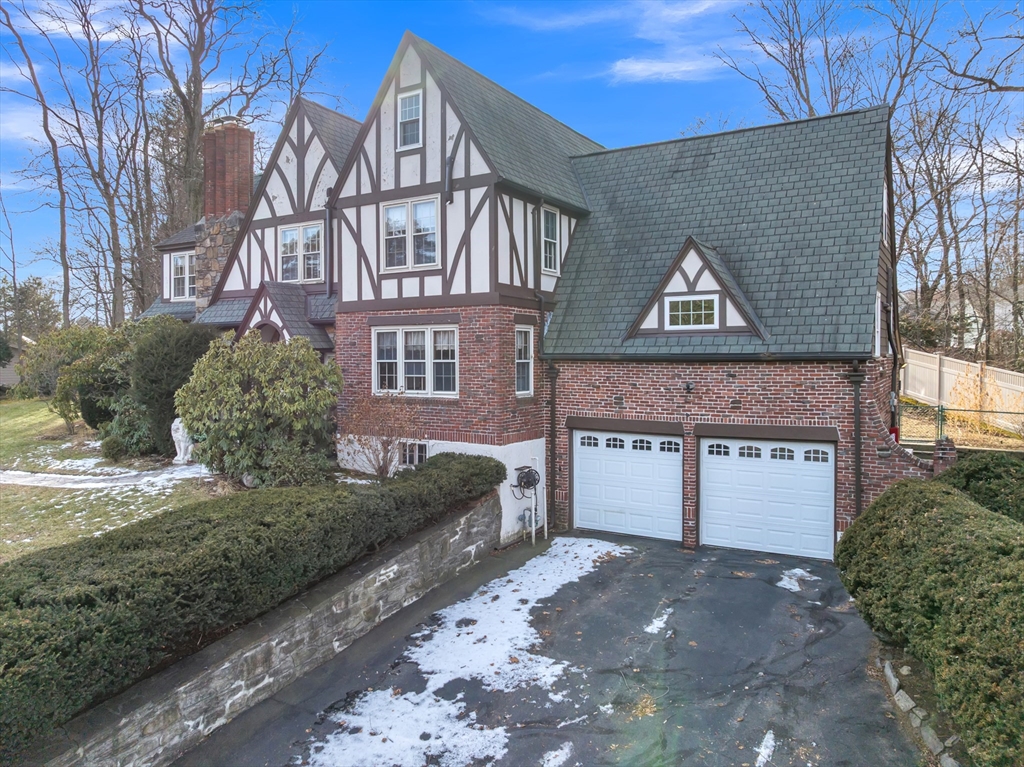
42 photo(s)

|
Worcester, MA 01609-1231
(West Side)
|
Under Agreement
List Price
$799,900
MLS #
73468670
- Single Family
|
| Rooms |
9 |
Full Baths |
3 |
Style |
Colonial,
Tudor |
Garage Spaces |
2 |
GLA |
4,428SF |
Basement |
Yes |
| Bedrooms |
5 |
Half Baths |
1 |
Type |
Detached |
Water Front |
No |
Lot Size |
16,552SF |
Fireplaces |
2 |
IT'S A NEW YEAR & YOU COULD BE THE LUCKY NEW OWNER! SIMPLY SPECTACULAR & GRAND ON SALISBURY STREET!
Built by the Aksila Brothers who specialized in Tudor style homes, this beauty's open entry foyer
leads to warm, inviting & spacious living rm boasting FPL/mantle, beamed ceiling & French drs to
study w/screened-in patio off! Stunning, original, natural woodwork, moldings & pristine hardwood
flrs w/intricate inlay! Gorgeous Chef's kitchen w/tons of cabs, 2 sinks, wine frig & din area
w/slider to back. Lower level fam rm w/stone FPL & wet bar perfect for hosting friends & family for
holidays & all special occasions! Master suite w/2 dressing rms & in-law/teen opportunity on 1st flr
w/bath! Heat & A/C by mini-splits (Gas boiler too)! Quick to colleges, UMass Med and ALL amenities!
This home exudes timeless elegance, so distinguished, so impressive! You must see for yourself! Fun
Fact: Original owners were the Tonna family, founders of Table Talk Pies out of Worcester! A true
gem!
Listing Office: RE/MAX Vision, Listing Agent: Alison Zorovich
View Map

|
|
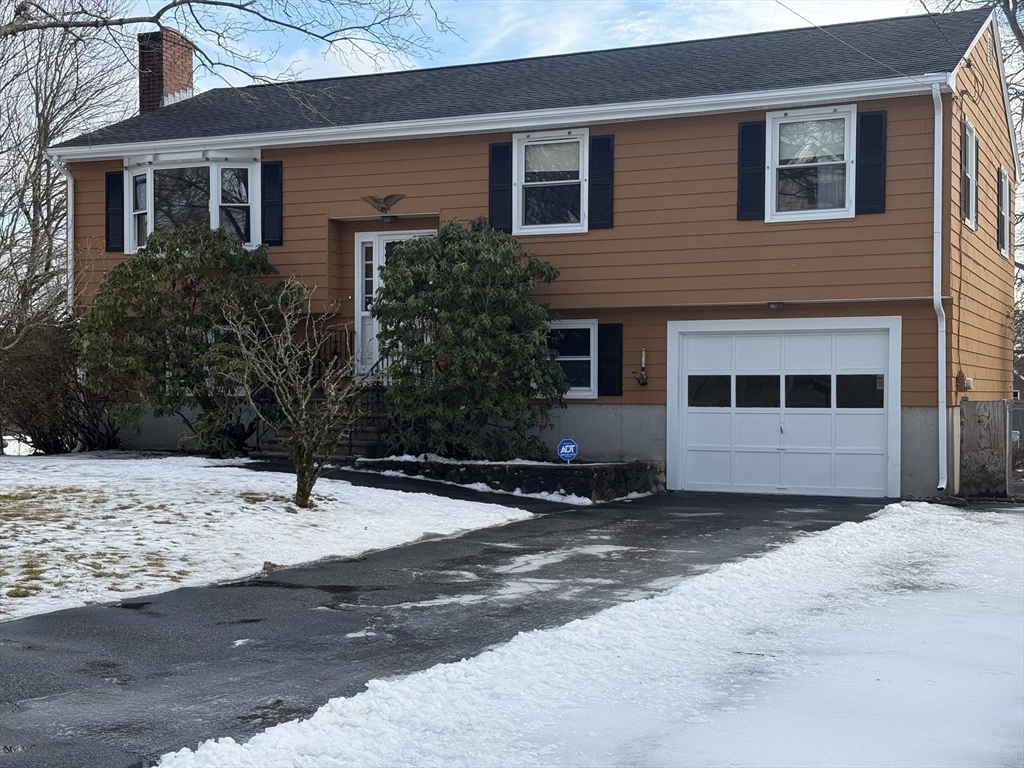
40 photo(s)

|
Burlington, MA 01803
|
Under Agreement
List Price
$799,900
MLS #
73471869
- Single Family
|
| Rooms |
7 |
Full Baths |
1 |
Style |
Split
Entry |
Garage Spaces |
1 |
GLA |
1,547SF |
Basement |
Yes |
| Bedrooms |
3 |
Half Baths |
1 |
Type |
Detached |
Water Front |
No |
Lot Size |
20,120SF |
Fireplaces |
1 |
With a freshly painted interior and exterior, this home is move-in ready and waiting for you! Main
level boasts an open floor plan, featuring a spacious and bright living room with beautiful hardwood
floors and a bay window. The adjacent dining room and kitchen are perfect for entertaining, and
access to the deck overlooking large and level backyard is ideal for warm weather. Main level also
includes 3 bedrooms with hardwood floors and a full bath providing ample space for family & guests.
Basement features large front to back family room with fireplace and cedar closet, and a half bath.
Spacious utility room includes laundry area, workspace, 1-car garage, and walk-out access to the
yard, making it perfect for hobbyists or those who need extra storage. Recent improvements include
refinished hardwood floors, new exterior and interior paint, new A/C condenser (2025), new oil tank
(2024), insulation (2022), and roof (2014). Ideal location for those who want to be connected to
everything.
Listing Office: Elite Realty Experts, LLC, Listing Agent: Victoria Kustov
View Map

|
|
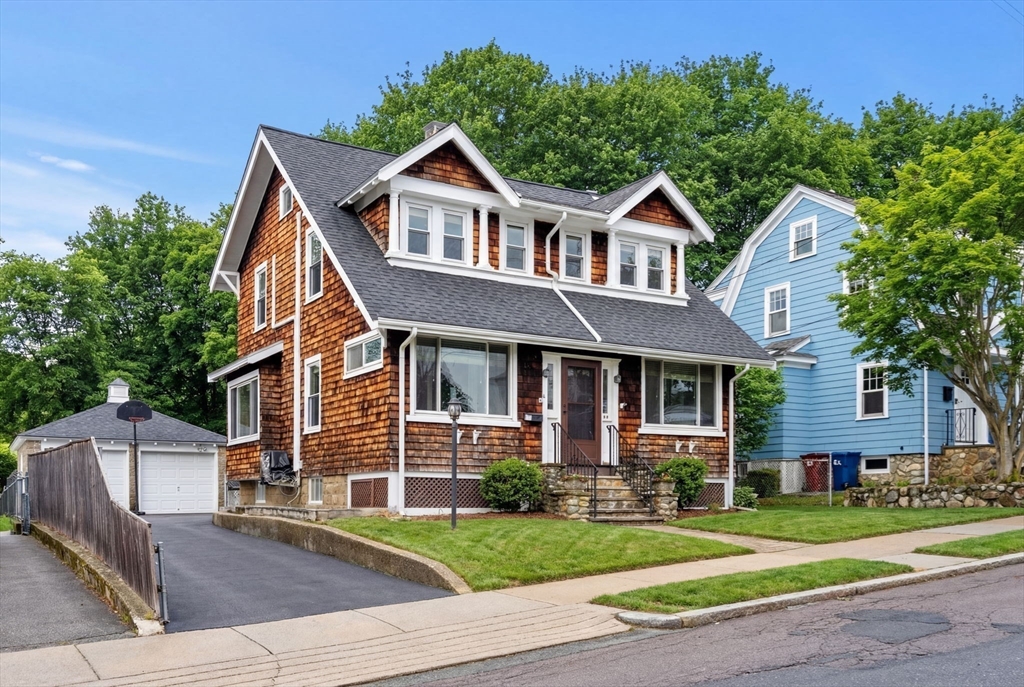
42 photo(s)
|
Melrose, MA 02176
(Wyoming)
|
Under Agreement
List Price
$829,000
MLS #
73472234
- Single Family
|
| Rooms |
7 |
Full Baths |
2 |
Style |
Colonial |
Garage Spaces |
2 |
GLA |
2,087SF |
Basement |
Yes |
| Bedrooms |
3 |
Half Baths |
0 |
Type |
Detached |
Water Front |
No |
Lot Size |
10,202SF |
Fireplaces |
1 |
Tucked into the desirable Wyoming section of Melrose, this charming 1900s Colonial offers the
perfect blend of vintage character and modern comfort. Boasting 3 bedrooms and 2 full baths within
approximately 2000 square feet of living space, the home features an inviting eat-in kitchen with
abundant cabinet storage. Entertain guests in the living and dining rooms, complete with built-ins
that showcase the home's period appeal. Venture downstairs to discover additional finished space,
perfect for a home office or recreation area. Walk up attic for additional possibilities! Step
outside to the property's crown jewel—a spacious yard centered around an impressive in-ground pool
with innovative retractable cover for possible year-round enjoyment. The pool cabana, storage shed,
and 2-car detached garage provide exceptional storage. Mini-splits complement the gas heating system
with AC for year-round comfort. Enjoy quick access to the scenic Middlesex Fells and Wyoming train
station.
Listing Office: Leading Edge Real Estate, Listing Agent: Jay Morneault
View Map

|
|
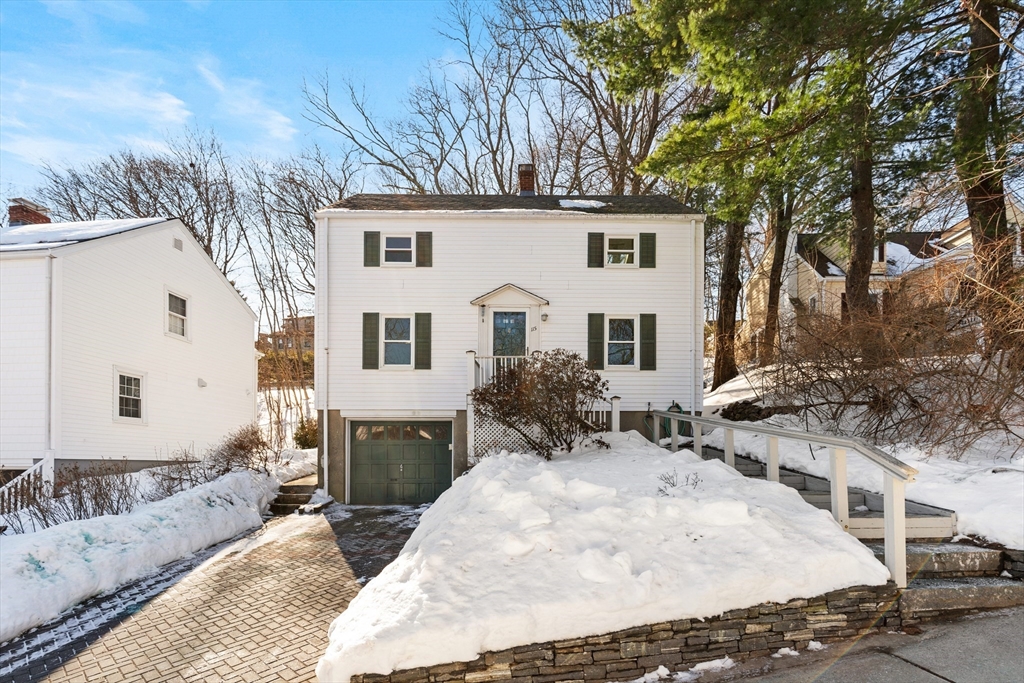
31 photo(s)
|
Arlington, MA 02476
(Arlington Heights)
|
New
List Price
$850,000
MLS #
73480219
- Single Family
|
| Rooms |
6 |
Full Baths |
1 |
Style |
Colonial |
Garage Spaces |
1 |
GLA |
1,276SF |
Basement |
Yes |
| Bedrooms |
3 |
Half Baths |
1 |
Type |
Detached |
Water Front |
No |
Lot Size |
7,436SF |
Fireplaces |
1 |
A cozy 6-room 3-bedroom colonial in a prime Heights location. This home is just minutes to many
amenities that make Arlington so special: less than a mile to vibrant Arlington Center and the bike
path, two blocks to Mass Ave. and a few blocks to Menotomy Rocks Park, a bucolic 35 acre space with
trails, fields, and a pond. The rooms have been freshly painted, the hardwood floors have been
refinished, and this lovely home is ready for its new owners. The main floor has front-to-back
living room with wood burning fireplace and access to the screen porch, dining room, kitchen with
brand new flooring and induction range, and half bath. Upstairs, the sunny main bedroom has
cathedral ceilings and skylights, plus there are two additional bedrooms and a full bath. The
one-car garage with automatic door opener has direct access to the unfinished basement. Updates
include 2026 water heater, 2022 furnace, 2013 roof, and Harvey replacement windows
throughout.
Listing Office: Leading Edge Real Estate, Listing Agent: Judy Weinberg
View Map

|
|
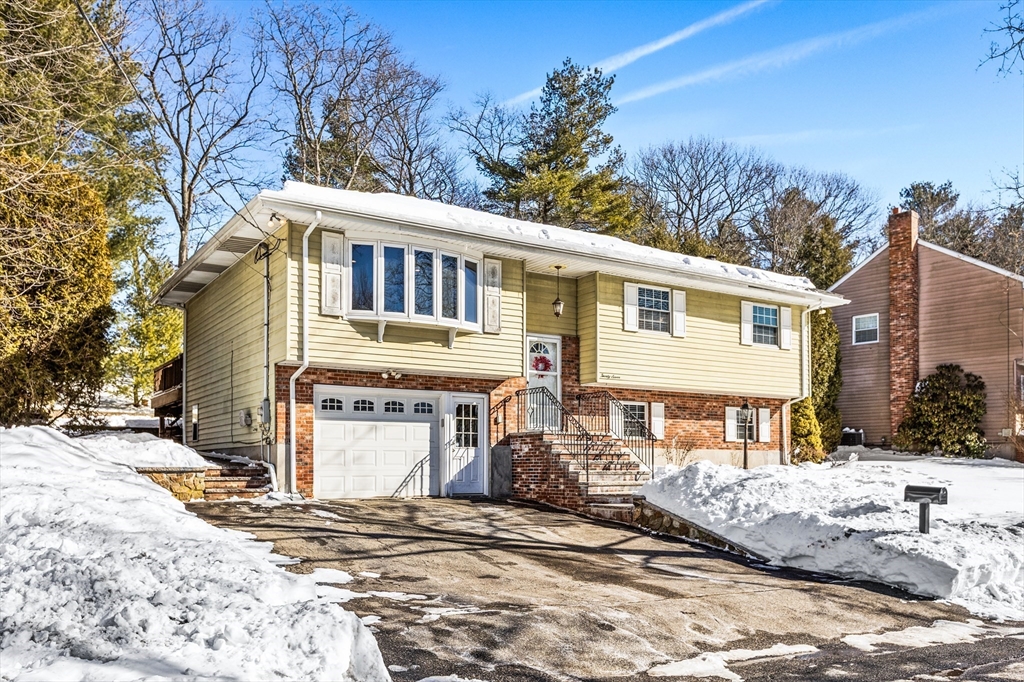
35 photo(s)

|
Reading, MA 01867
|
Under Agreement
List Price
$879,000
MLS #
73474273
- Single Family
|
| Rooms |
8 |
Full Baths |
2 |
Style |
Split
Entry |
Garage Spaces |
1 |
GLA |
1,772SF |
Basement |
Yes |
| Bedrooms |
4 |
Half Baths |
0 |
Type |
Detached |
Water Front |
No |
Lot Size |
11,221SF |
Fireplaces |
1 |
Welcome home to a place where everyday life feels connected & beautifully lived. Set on a quiet
street w/private yard framed by mature trees, this turnkey home offers the kind of setting people
wait years to find. At the heart is a sun-filled, updated kitchen designed for gathering. A large
center island anchors the space, perfect for morning coffee, homework, or hosting friends, while
large bay window floods the room w/natural light. HWF flow thruout, central air keeps every season
comfortable, and garage w/extra storage adds everyday ease. Step outside to an expansive deck &
patio made for effortless entertaining, summer dinners under the trees, & poolside afternoons by the
above-ground pool. Enjoy the best of Reading living w/walkable access to downtown, Memorial Park, &
Killam Elementary. Whether it’s weekend strolls, park days, or an easy evening out, this location
supports a lifestyle that’s both vibrant & convenient, while still offering the peace of a true
neighborhood retreat.
Listing Office: Classified Realty Group, Listing Agent: Susan Gormady Group
View Map

|
|
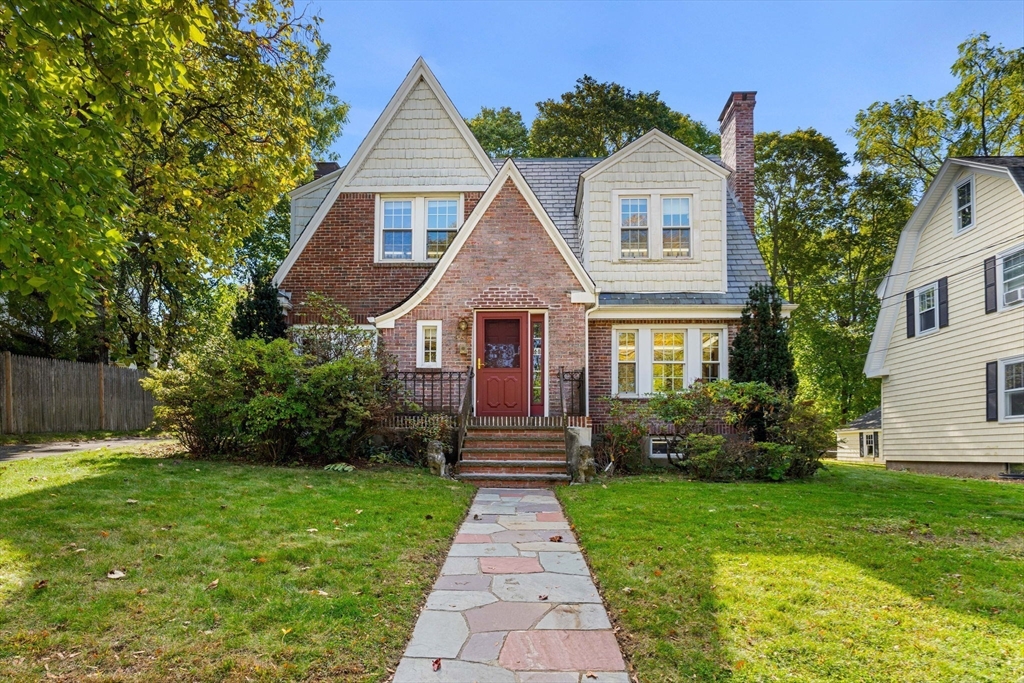
41 photo(s)
|
Newton, MA 02458
|
Under Agreement
List Price
$899,900
MLS #
73445102
- Single Family
|
| Rooms |
7 |
Full Baths |
1 |
Style |
Tudor |
Garage Spaces |
2 |
GLA |
1,740SF |
Basement |
Yes |
| Bedrooms |
3 |
Half Baths |
1 |
Type |
Detached |
Water Front |
No |
Lot Size |
7,130SF |
Fireplaces |
2 |
Multiple offers received, waiting on deposit. Located just a short distance from restaurants,
parks, and the Mass Pike, this Newton Corner Tudor offers the opportunity to customize your own home
without sacrificing space or character. Walk into the entryway with massive closet which welcomes
you into the fireplaced living room with beamed ceilings and oversized dining area. The sunroom
offers loads of opportunity for a second living area, playroom, or office. The kitchen has a pantry
and offers charm with many possibilities for renovation. A half bath completes this floor. Upstairs
offers 3 well sized bedrooms with ample closet space and a full bath. The basement has been finished
in the past and has space for an office and fireplaced family room. Enjoy the large yard and a 2 car
garage to keep your cars snow free. Open houses Saturday 1:30-3 and Sunday 12-1:30. Offers will be
reviewed 10/21/25 after 12N.
Listing Office: Leading Edge Real Estate, Listing Agent: Kristin Weekley
View Map

|
|
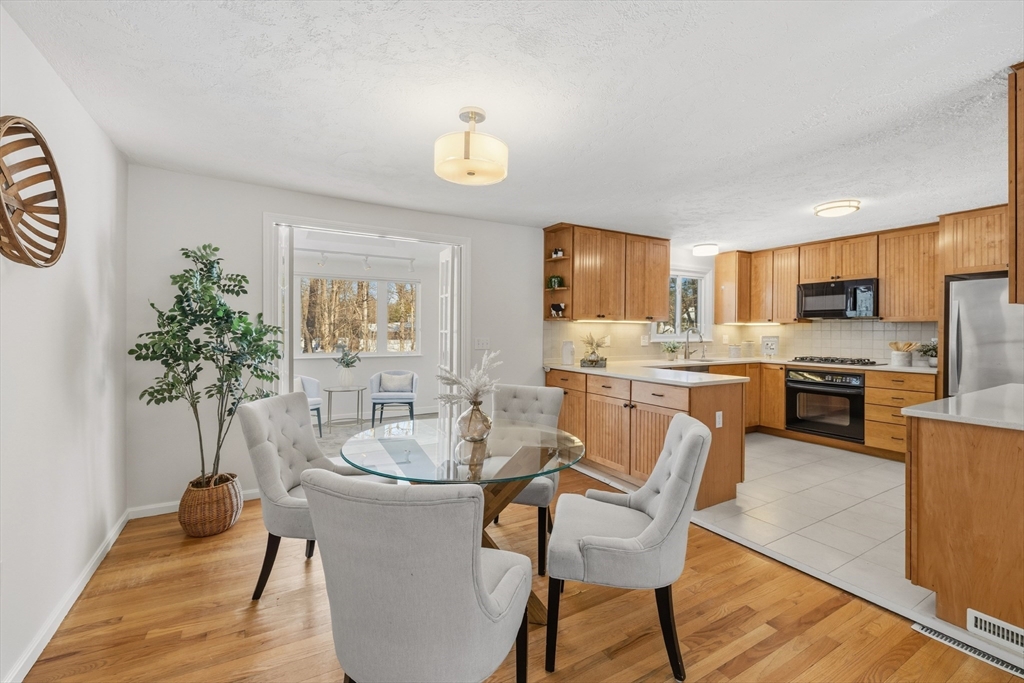
42 photo(s)

|
Bedford, MA 01730
|
New
List Price
$999,900
MLS #
73480465
- Single Family
|
| Rooms |
7 |
Full Baths |
3 |
Style |
Split
Entry |
Garage Spaces |
1 |
GLA |
2,082SF |
Basement |
Yes |
| Bedrooms |
3 |
Half Baths |
0 |
Type |
Detached |
Water Front |
No |
Lot Size |
31,598SF |
Fireplaces |
1 |
Freshly painted and filled with natural light, this inviting split-entry home offers flexible living
space perfect for today’s families. The main level features an open and welcoming layout with 3
bedrooms and 2 full baths, a spacious living room with large windows, and a well designed kitchen
with updated appliances ideal for everyday life and gatherings. French doors off the dining area
lead to a skylit sunroom with sliders opening to an oversized deck. The lower level expands your
living space with a large family room, office, and game room—perfect for movie nights, homework
zones, or play space—along with an updated full bath. Set on a huge 0.72-acre level lot, the yard
offers privacy and endless room to play, relax, or entertain. Located in a peaceful neighborhood yet
convenient to shopping, dining, and major highways, this home is ready to welcome its next
chapter.
Listing Office: Leading Edge Real Estate, Listing Agent: Jyoti Justin
View Map

|
|
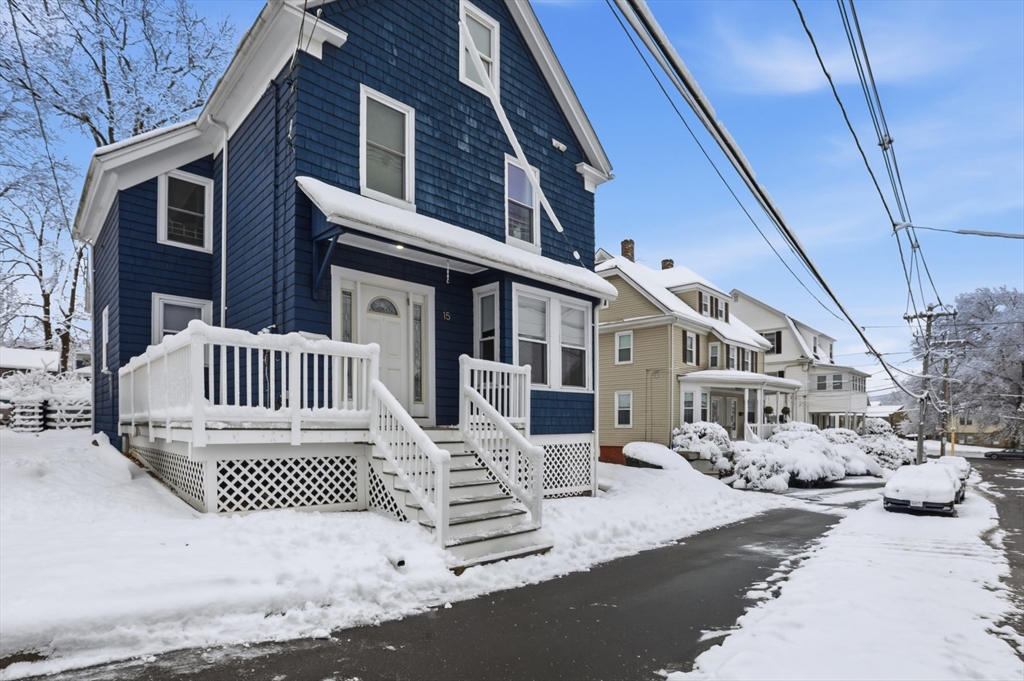
38 photo(s)
|
Medford, MA 02155
(West Medford)
|
Under Agreement
List Price
$1,050,000
MLS #
73470287
- Single Family
|
| Rooms |
7 |
Full Baths |
3 |
Style |
Colonial |
Garage Spaces |
0 |
GLA |
1,779SF |
Basement |
Yes |
| Bedrooms |
4 |
Half Baths |
1 |
Type |
Detached |
Water Front |
No |
Lot Size |
3,000SF |
Fireplaces |
0 |
Offer accepted open houses cancelled. Beautifully renovated single-family home in desirable West
Medford with off-street parking for two vehicles. Conveniently located near public transportation
and West Medford Square. This spacious home offers 4 bedrooms and 3.5 bathrooms, along with recent
improvements including a multi-zone heating system, central air conditioning, and a newer roof. The
sun-filled first floor features an open-concept layout ideal for entertaining. Sliding glass doors
off the dining area provide access to the backyard. The updated kitchen includes granite
countertops, stainless steel appliances, ample cabinetry, and a half bath with laundry. The second
floor offers a primary suite, two additional bedrooms, and a full bathroom. The finished third floor
provides flexible living space, featuring a large bedroom, reading nook, and private bathroom—ideal
for guests, home office, or extended family.
Listing Office: Greater Metropolitan R. E., Listing Agent: Ryan Bartlett
View Map

|
|
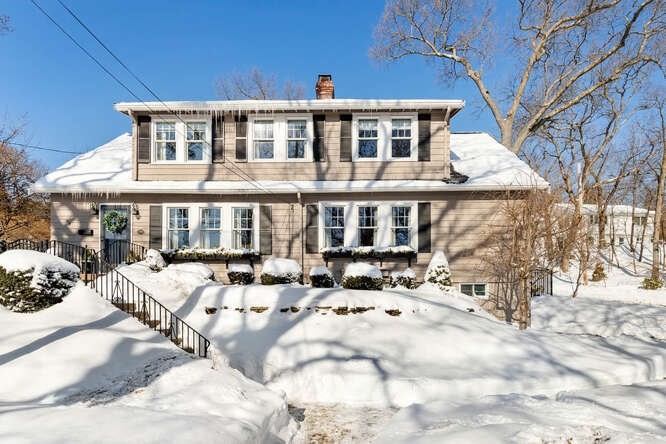
42 photo(s)
|
Melrose, MA 02176
|
Under Agreement
List Price
$1,175,000
MLS #
73472737
- Single Family
|
| Rooms |
9 |
Full Baths |
2 |
Style |
Cape |
Garage Spaces |
1 |
GLA |
2,412SF |
Basement |
Yes |
| Bedrooms |
4 |
Half Baths |
1 |
Type |
Detached |
Water Front |
No |
Lot Size |
12,149SF |
Fireplaces |
2 |
Winter won't last forever but while it's here, cozy up with your morning coffee in your double
fireplaced living room.When summer finally returns head outside to your private oasis complete with
stunning patio, rock-walls and heated pool! There is no reason to ever leave home when you have the
best house in the highly sought after Horace Mann neighborhood! Every box is checked: Sun drenched
eat in kitchen flowing to formal DR w/built ins. Formal living room expands to family room w/custom
fireplace. Expansive second floor with 4 bedrooms, updated full bathroom, plenty of storage space.
End the day in your sunny oversized primary suite w/large closet, bathroom with shower and original
clawfoot tub! Finished basement for teens or home office w/ tons of storage. Complete with workshop,
mudroom & attached garage! Your show stopping fenced in yard is custom hardscaped with fire pit,
deck, patio, pool and cabana as well as grass for kids and the dog. Be prepared for this house to
wink back!
Listing Office: Leading Edge Real Estate, Listing Agent: Lauren Maguire
View Map

|
|
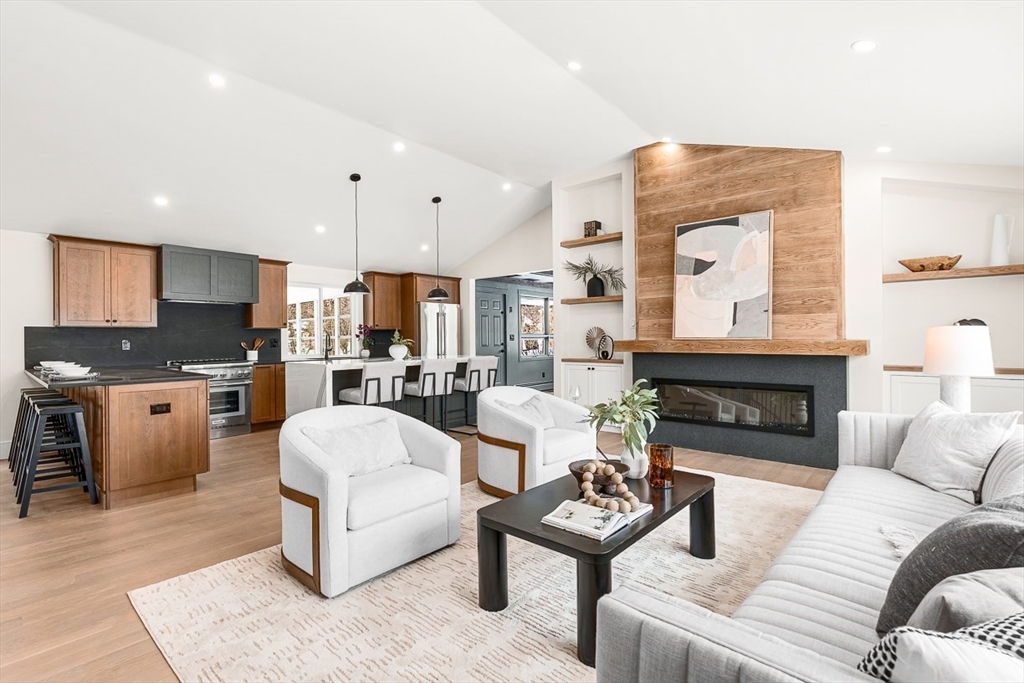
42 photo(s)
|
Lynnfield, MA 01940
|
New
List Price
$1,275,000
MLS #
73480189
- Single Family
|
| Rooms |
7 |
Full Baths |
3 |
Style |
Split
Entry |
Garage Spaces |
2 |
GLA |
2,777SF |
Basement |
Yes |
| Bedrooms |
3 |
Half Baths |
0 |
Type |
Detached |
Water Front |
No |
Lot Size |
39,705SF |
Fireplaces |
3 |
Meticulously renovated and truly move-in ready, this 3 bed, 3 full bath split-level offers elevated
living in a prime Lynnfield location. The stunning kitchen features a cathedral ceiling, gleaming
white oak flooring, upgraded cabinetry, center island, and high-end stainless steel appliances. A
sun-drenched living room showcases oversized windows, built-ins, and a sleek electric fireplace. The
front-to-back office/family room provides elegant, flexible living space. Three spacious bedrooms
include a well-appointed primary suite and beautifully updated bath. An enclosed sunroom off the
kitchen/dining area offers year-round enjoyment. The finished lower level includes a generous
recreation room with wet bar, beverage fridge, and built-in cabinets, plus full bath, mudroom,
laundry, and ample storage. Two-car attached garage, new roof, brand-new HVAC, expansive yard, and
driveway parking for six. An exceptional turnkey offering moments from MarketStreet, major highways
& top-rated schools!
Listing Office: Leading Edge Real Estate, Listing Agent: Ngoc Anh Goldstein
View Map

|
|
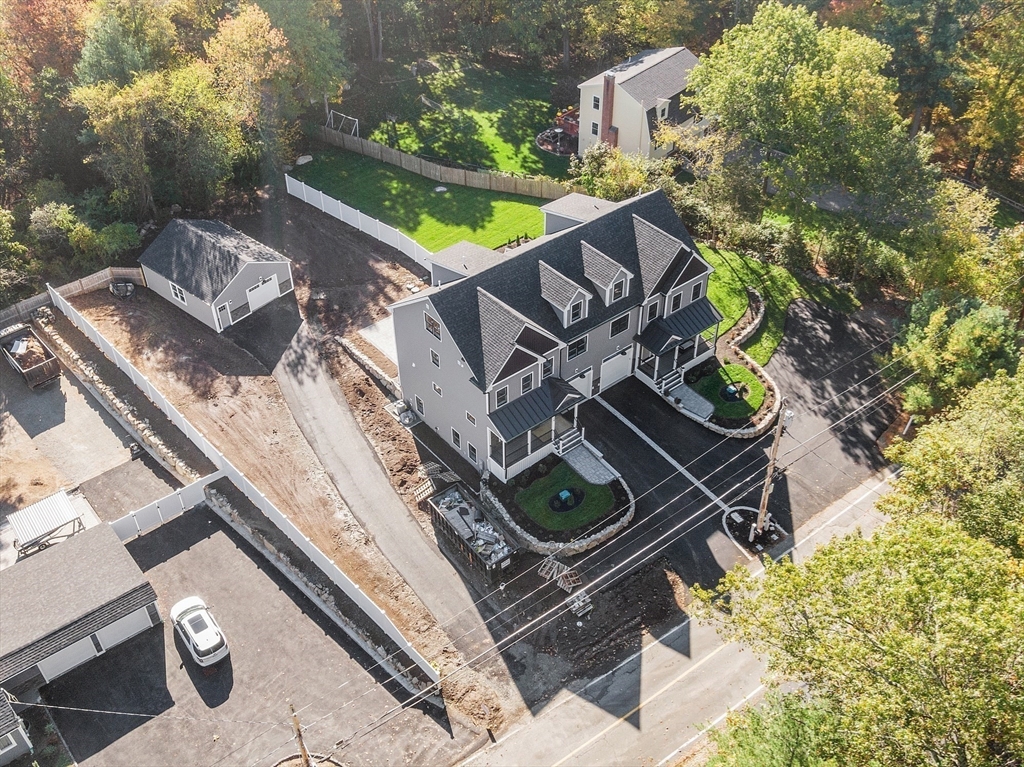
41 photo(s)
|
North Reading, MA 01864
|
Active
List Price
$1,299,000
MLS #
73469002
- Single Family
|
| Rooms |
8 |
Full Baths |
3 |
Style |
Colonial |
Garage Spaces |
4 |
GLA |
3,196SF |
Basement |
Yes |
| Bedrooms |
4 |
Half Baths |
2 |
Type |
Detached |
Water Front |
No |
Lot Size |
13,000SF |
Fireplaces |
3 |
Introducing a masterpiece of modern living where luxury meets functionality across four thoughtfully
designed levels. This isn't just new construction - it's your family's future, crafted with
precision and built for generations. Stunning attention to detail customized with top tier materials
includes multiple fireplaces, built ins, hardwood flooring, tiled baths and a perfectly designed
kitchen with abundant cabinetry. . Looking to live in the Batchelder School District, you got it!
The sprawling 13k sq ft lot means your outdoor aspirations can match your indoor luxury. Additional
30'x24' detached garage w/heat, a/c, and epoxy floors. Perfect for the car enthusiast, tradesman,
hobbyist, etc. Located on the Lynnfield line with just minutes to Rt. 95. NO MONTHLY HOA
FEES
Listing Office: Leading Edge Real Estate, Listing Agent: Druann Jedrey
View Map

|
|
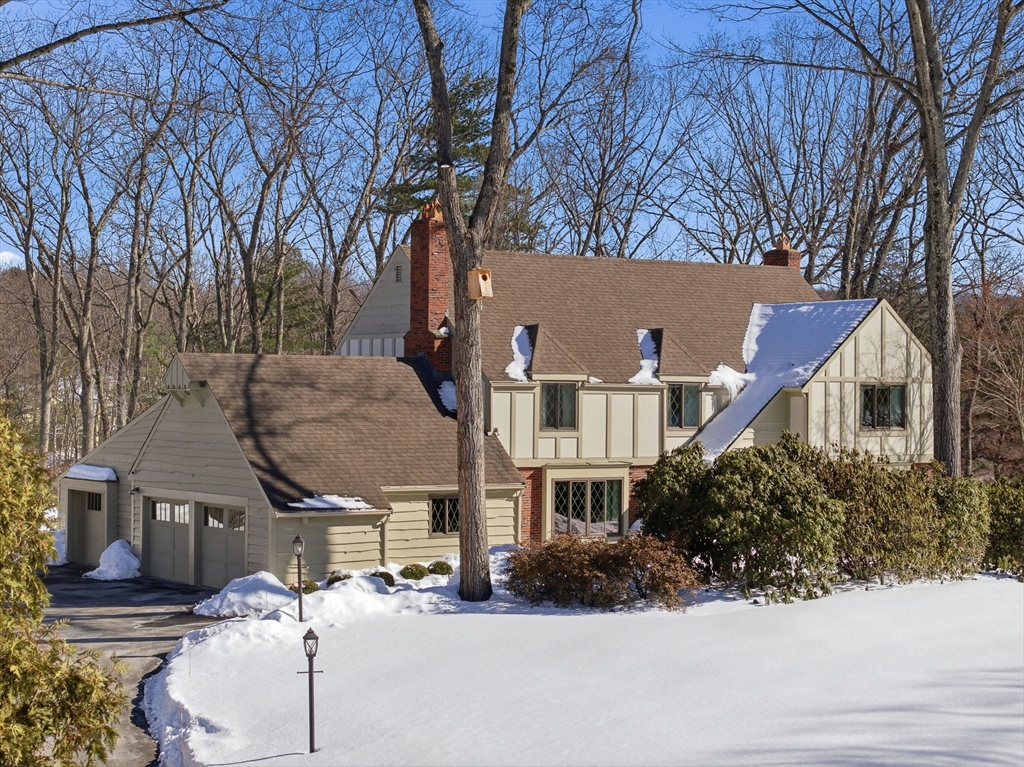
42 photo(s)

|
North Andover, MA 01845
|
Under Agreement
List Price
$1,299,000
MLS #
73480129
- Single Family
|
| Rooms |
10 |
Full Baths |
2 |
Style |
Colonial,
Tudor |
Garage Spaces |
3 |
GLA |
3,616SF |
Basement |
Yes |
| Bedrooms |
5 |
Half Baths |
2 |
Type |
Detached |
Water Front |
No |
Lot Size |
2.69A |
Fireplaces |
2 |
OPEN HOUSE CANCELLED. Gracefully set in one of North Andover’s most sought after neighborhoods,
ideally located between North Andover Country Club and Smolak Farms, this meticulously maintained
Tudor-style Colonial blends timeless architecture with refined updates. A spotless interior and
thoughtfully designed layout offer expansive living spaces filled with natural light and seamless
flow for both everyday living and entertaining. At the heart of the home, a true chef’s kitchen
showcases premium Sub-Zero refrigeration and Wolf appliances, generous prep space, and custom
cabinetry, delivering both performance and style. Upstairs, the spacious primary suite provides a
private retreat complete with multiple closets and exceptional storage. Well-proportioned secondary
bedrooms add versatility and comfort. Set within a prime established neighborhood yet convenient to
amenities, this is a home that pairs character, quality, and location in one exceptional
offering.
Listing Office: Leading Edge Real Estate, Listing Agent: The Ternullo Real Estate Team
View Map

|
|
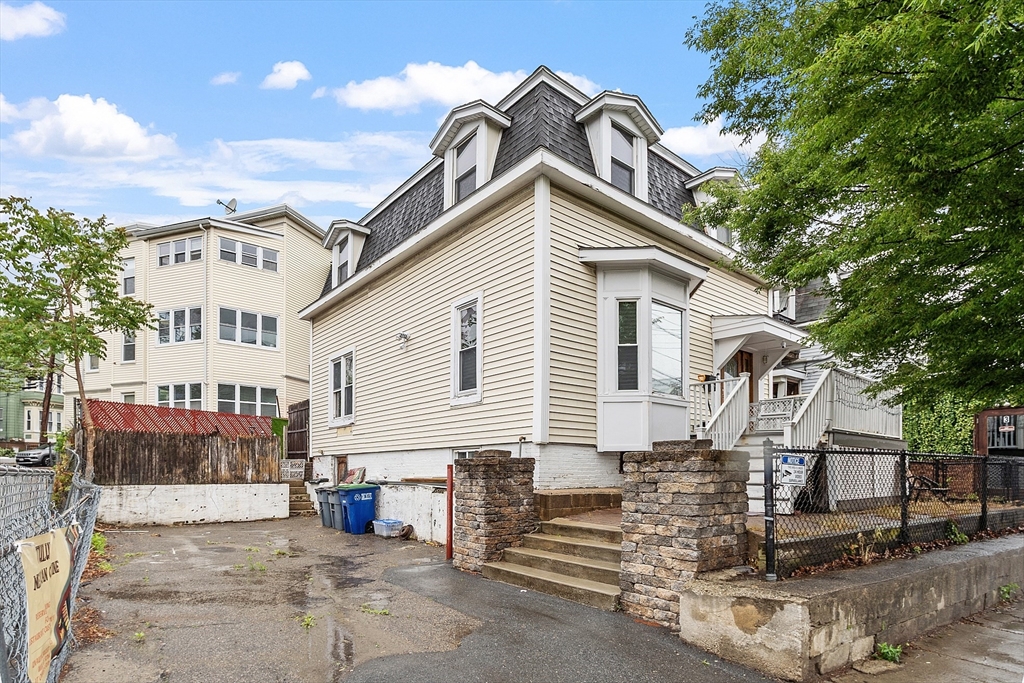
27 photo(s)
|
Somerville, MA 02143
|
Active
List Price
$1,375,000
MLS #
73475811
- Single Family
|
| Rooms |
7 |
Full Baths |
2 |
Style |
Other (See
Remarks) |
Garage Spaces |
0 |
GLA |
1,493SF |
Basement |
Yes |
| Bedrooms |
4 |
Half Baths |
0 |
Type |
Detached |
Water Front |
No |
Lot Size |
3,262SF |
Fireplaces |
0 |
Rare high density development opportunity in Somerville with ZBA approved plans for 10 units, with
the option for 12 with new somerville guidelines. This is a prime chance to invest in one of
Somerville’s most sought-after neighborhoods. Currently used as a tenanted single-family residence,
this MR-4 zoned lot allows for 4-story development - ideal for condo sellout, or multi-family hold.
located less than 0.4 miles from the Green Line Extension and just minutes from Sullivan Square,
Union Square, and Route 93, this property offers exceptional accessibility. Easy access into Boston
and Assembly. Plans can either be advanced or modified to suit your vision, with options for lower
unit count / create larger units.
Listing Office: Leading Edge Real Estate, Listing Agent: Ramsay and Company
View Map

|
|
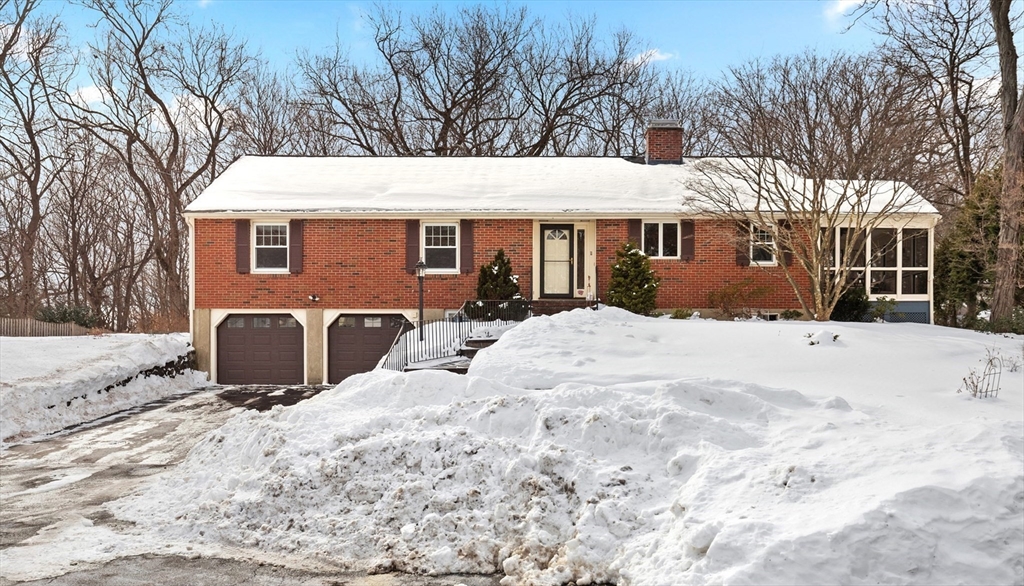
42 photo(s)
|
Arlington, MA 02476
|
Under Agreement
List Price
$1,380,000
MLS #
73476875
- Single Family
|
| Rooms |
7 |
Full Baths |
2 |
Style |
Ranch |
Garage Spaces |
2 |
GLA |
2,646SF |
Basement |
Yes |
| Bedrooms |
3 |
Half Baths |
1 |
Type |
Detached |
Water Front |
No |
Lot Size |
8,825SF |
Fireplaces |
2 |
Abutting Menotomy Rocks Park, the location is one of the many assets of this lovely home. Picture
windows overlook a wooded landscape, and being on a cul-de-sac it’s in a quiet neighborhood yet just
a half mile to Mass. Ave. Lovingly and impeccably maintained by its current owners of over 35 years,
this home is bright and open and bathed in sunlight. The kitchen is smartly laid out with granite
counters, updated appliances, and a window over the sink. The primary bedroom has an en-suite bath
with walk-in shower and looks out over the park. The living room and lower level family room have
cozy wood-burning fireplaces, and the screen porch will be your favorite hang-out space in warmer
months. The owners are passionate gardeners and the colorful and lush gardens will delight. Features
include central air, 2-car garage, whole house generator, updated systems and 200 amp electric
service. An unexpected feature: an elevator between the 2 levels for easy living! A truly special
home.
Listing Office: Leading Edge Real Estate, Listing Agent: Judy Weinberg
View Map

|
|
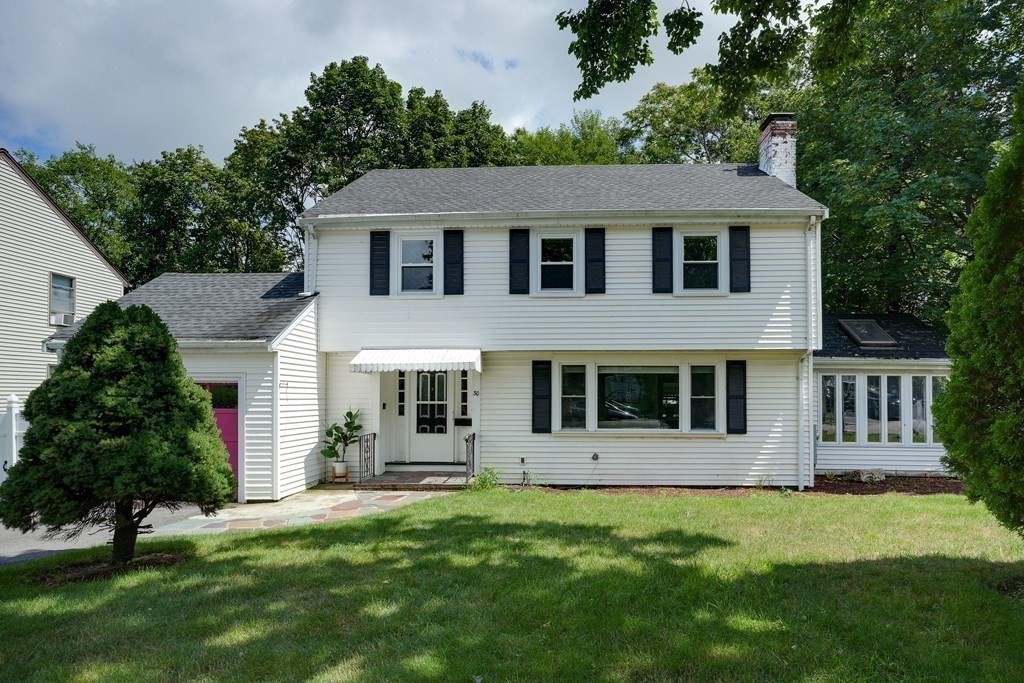
29 photo(s)

|
Belmont, MA 02478
|
Under Agreement
List Price
$1,450,000
MLS #
73472290
- Single Family
|
| Rooms |
9 |
Full Baths |
2 |
Style |
Colonial,
Garrison |
Garage Spaces |
1 |
GLA |
2,167SF |
Basement |
Yes |
| Bedrooms |
3 |
Half Baths |
1 |
Type |
Detached |
Water Front |
No |
Lot Size |
8,170SF |
Fireplaces |
1 |
Beautiful sun-filled colonial nestled at end of a cul-de-sac just blocks from Belmont’s new net-zero
HS, public transportation & Fresh Pond Reservation. This location offers suburban living w/ city
convenience! Settle into a sprawling living room (26’ long!) w/ picture window & fireplace, dining
rm with built-in china cabinet and mini-split, & fabulous sun room/office. The kitchen, with lots of
storage, Corian counters, & recessed lights, provides access to deck overlooking a large backyard.
Half bathroom rounds out this level. 2nd floor features 3 bedrooms, each with mini splits, renovated
family bath, & walk-in linen closet in hallway. The lower level w full walkout has been newly
renovated and has a family room, guest room, a 3/4 bath, laundry, 3 yr old furnace, 200 AMPS Pnl !
Backyard is sprawling and fenced with a deck, play structure and storage shed. On Concord Ave
you'll find the new High School, fields, library, rink, swimming pools, Commuter rail & bus. Don't
miss this on
Listing Office: Leading Edge Real Estate, Listing Agent: Anne Mahon
View Map

|
|
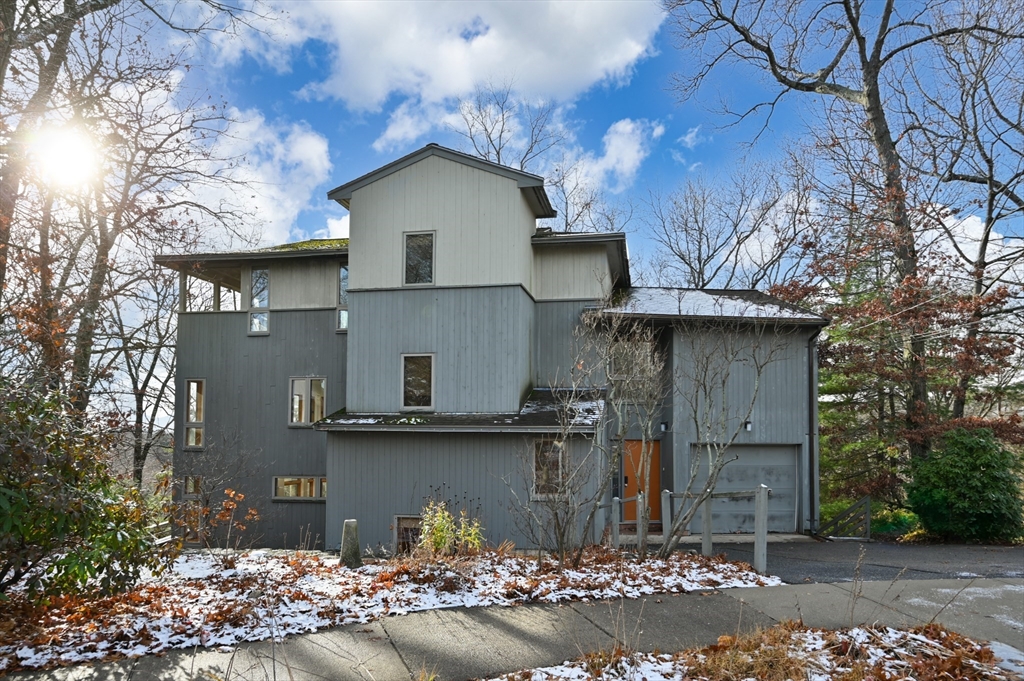
38 photo(s)
|
Newton, MA 02460
|
Under Agreement
List Price
$1,690,000
MLS #
73463070
- Single Family
|
| Rooms |
7 |
Full Baths |
2 |
Style |
Contemporary |
Garage Spaces |
1 |
GLA |
2,670SF |
Basement |
Yes |
| Bedrooms |
4 |
Half Baths |
1 |
Type |
Detached |
Water Front |
No |
Lot Size |
19,983SF |
Fireplaces |
0 |
Designed by its architect owner, 55 Grove Hill Park is an exceptionally unique property that is
integrated with the landscape and absolutely flooded with natural light. The layout is exciting and
functional: enter at the driveway level and go to the first floor for an open living space featuring
a dining area, kitchen, and living room. This level truly brings the outside in with two balconies,
massive windows, and features a wood stove. This floor is completed by a half bath. One level up,
find two good sized bedrooms and a full bath. Half a level up is another sun-filled room that would
be a phenomenal workout space, yoga studio, home office, or artist retreat. The top floor features a
massive primary suite with a walk-in closet, laundry, and another balcony. Additional heated space
in the basement provides storage and a workshop and an elevator provides easy access for all. A
little bit of work makes this home your own personal work of art. Offers reviewed 12/23 at
12N.
Listing Office: Leading Edge Real Estate, Listing Agent: Kristin Weekley
View Map

|
|
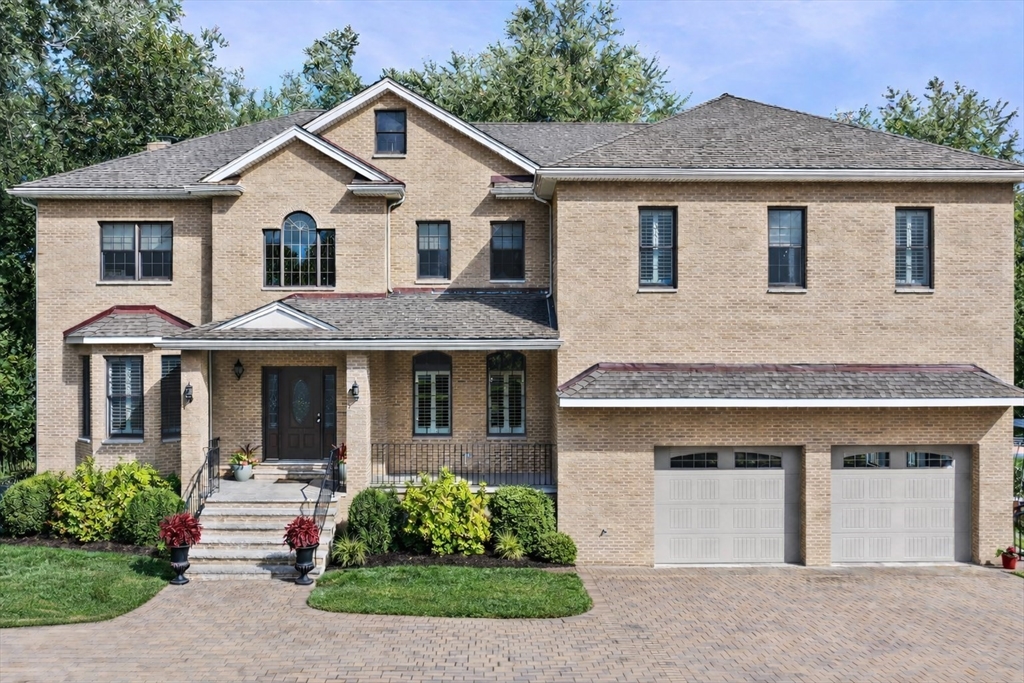
35 photo(s)

|
Lynnfield, MA 01940
|
New
List Price
$1,699,000
MLS #
73480360
- Single Family
|
| Rooms |
8 |
Full Baths |
3 |
Style |
Colonial |
Garage Spaces |
2 |
GLA |
5,121SF |
Basement |
Yes |
| Bedrooms |
3 |
Half Baths |
1 |
Type |
Detached |
Water Front |
No |
Lot Size |
21,937SF |
Fireplaces |
1 |
This 12-year-young, custom-built stunner blends high style with everyday comfort. Dramatic
high-ceilings, modern aesthetic and open concept layout set the tone, while gas heating and gas
cooking add modern efficiency The oversized master suite is a true retreat, and the convenience of
second-floor laundry makes daily living effortless. Thoughtful spaces include a walk-in pantry, a
functional mudroom. The finished walkout basement offers flexible living space-perfect for a home
office, home gym, or media room. Step outside to a stone patio designed for unforgettable outdoor
gatherings. With upscale finishes and impeccable maintenance, this home delivers lifestyle as much
as location, with unbeatable proximity to restaurants, shopping and major routes - an exceptional
blend of design, function, and vibe. This home truly has it all!
Listing Office: Leading Edge Real Estate, Listing Agent: Ellen Crawford
View Map

|
|
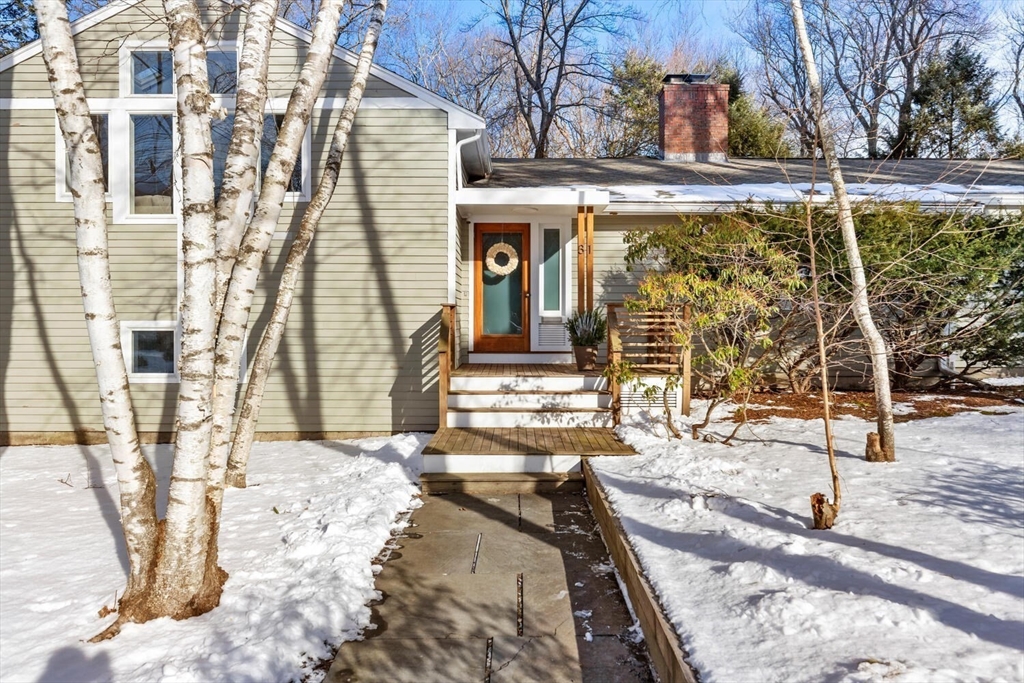
38 photo(s)
|
Belmont, MA 02478
|
Under Agreement
List Price
$2,100,000
MLS #
73476088
- Single Family
|
| Rooms |
8 |
Full Baths |
3 |
Style |
Ranch |
Garage Spaces |
2 |
GLA |
3,186SF |
Basement |
Yes |
| Bedrooms |
4 |
Half Baths |
1 |
Type |
Detached |
Water Front |
No |
Lot Size |
20,259SF |
Fireplaces |
1 |
Very special ranch near the country club offers desirable single-level living. Natural light pours
in while wooded views create a peaceful, private serenity across all seasons that feels worlds away,
yet close to everything. Standout features include walls of windows, skylights, hardwood floors,
excellent closets, full basement with enviable storage, new heat pump/AC & 2-car garage with Tesla
charger. Thoughtful layout balances open gathering spaces with comfy retreats. Kitchen with ½ bath &
mudroom/laundry, generous in space & storage, connects to a vaulted-ceiling dining room that
comfortably seats 12 and leads to a fabulous screened-in porch (with heaters!) overlooking the level
yard. All 4 bedrooms fit a king bed; two have ensuite baths, including a spacious primary suite with
walk-in closet. Showstopper 400 sq. ft, sun-filled, great room over the garage, just a few steps up
from the foyer, creates a true separate zone for work or recreation. Easy to show by appt.
Listing Office: Leading Edge Real Estate, Listing Agent: Joanne Adduci
View Map

|
|
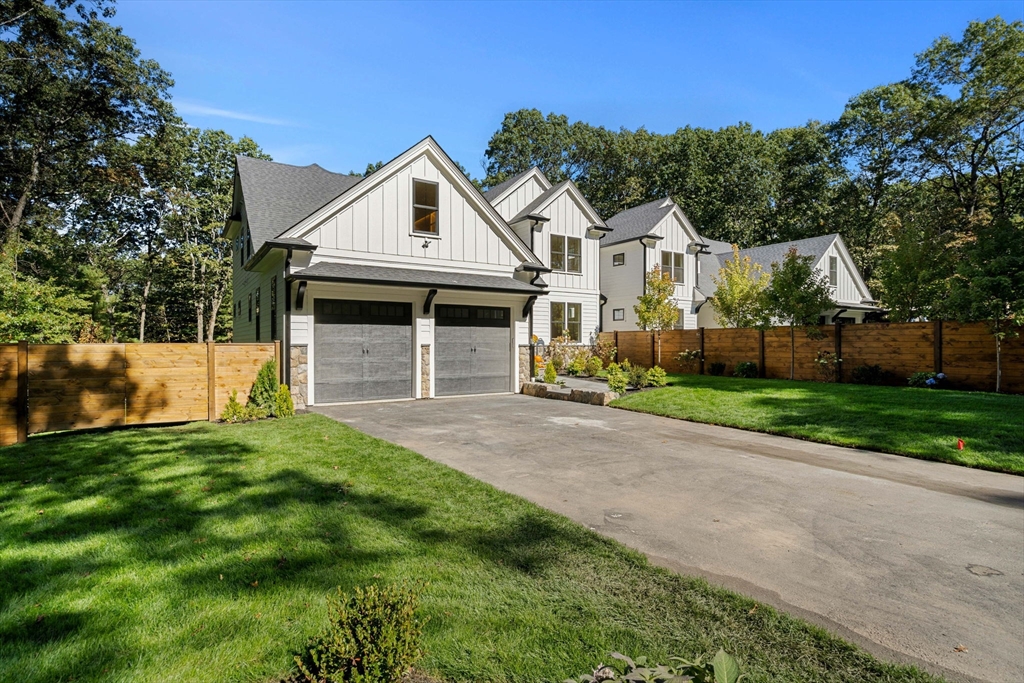
42 photo(s)

|
Bedford, MA 01730
|
Under Agreement
List Price
$2,179,000
MLS #
73441430
- Single Family
|
| Rooms |
9 |
Full Baths |
4 |
Style |
Colonial |
Garage Spaces |
2 |
GLA |
4,256SF |
Basement |
Yes |
| Bedrooms |
4 |
Half Baths |
1 |
Type |
Detached |
Water Front |
No |
Lot Size |
20,073SF |
Fireplaces |
3 |
Dressing room from the sets of SEX & THE CITY... don't miss this LAST UNIT. Artfully designed for
sophisticated living, this new construction by Bedford’s premier builder in prestigious Page Hill
blends refined interiors with resort-style outdoor spaces. Dramatic accordion doors open to a 500 sq
ft deck overlooking a stone patio with a fire pit leading into a covered outdoor kitchen and sitting
area. Inside, 7" white oak floors flow through open living spaces anchored by a gas fireplace
surrounded with Serena & Lily designer wallpaper. The chef’s kitchen is ideal for entertaining,
while a flexible 1st-floor en-suite offers versatility. The primary suite features a custom closet
system that redefines luxury storage. Thoughtful details include a custom mudroom, extensive
built-ins, and generous storage. Covered outdoor living extends the season, with expansion
potential. One-year builder warranty included.
Listing Office: Leading Edge Real Estate, Listing Agent: Anitha Yajnik
View Map

|
|
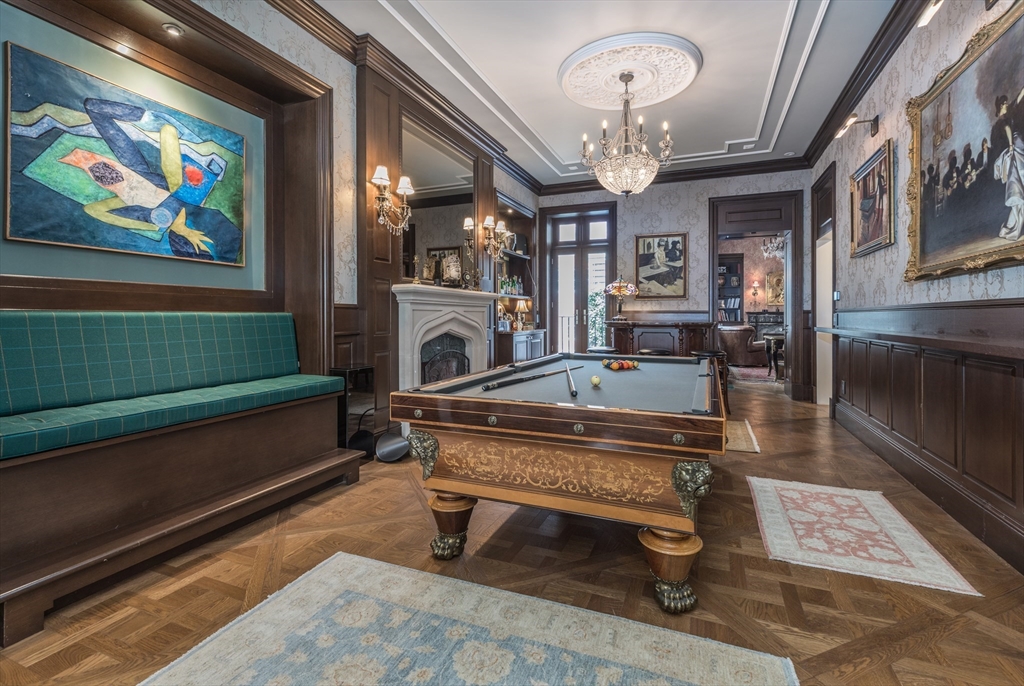
42 photo(s)
|
Boston, MA 02108
(Beacon Hill)
|
Active
List Price
$8,500,000
MLS #
73422689
- Single Family
|
| Rooms |
14 |
Full Baths |
5 |
Style |
Federal |
Garage Spaces |
0 |
GLA |
6,596SF |
Basement |
Yes |
| Bedrooms |
5 |
Half Baths |
1 |
Type |
Detached |
Water Front |
No |
Lot Size |
1,740SF |
Fireplaces |
8 |
In the heart of Beacon Hill, this south-facing Chestnut Street gem underwent a transformative
renovation after purchased in 2018. The project was carried out by Holland, merging French elegance
with modern luxury. A private spa, featuring an infinity pool, swim under Hammam with steam room,
offers serene relaxation. The chef’s kitchen shines with a Lacanche stove and long wooden island. An
outdoor patio adjacent to the kitchen, featuring a gas fireplace / grill. Versailles parquet and
Chevron floors add sophistication, while eight fireplaces spread warmth throughout. A grand living
room framed by 3 stately windows connects to the billiards room and library / office. Seamless
elevator access across five floors and a primary suite with a marble bath and sitting room epitomize
luxury. A reimagined attic becomes a vibrant family room with original beams and skylights.
Meticulous craftsmanship ensures an exceptional living experience in this BH masterpiece, where no
detail was overlooked.
Listing Office: Leading Edge Real Estate, Listing Agent: Ramsay and Company
View Map

|
|
Showing listings 101 - 120 of 120:
First Page
Previous Page
Next Page
Last Page
|