Home
Single Family
Condo
Multi-Family
Land
Commercial/Industrial
Mobile Home
Rental
All
Showing Open Houses -
Show All Listings
Click Photo or Home Details link to access date and time of open house.
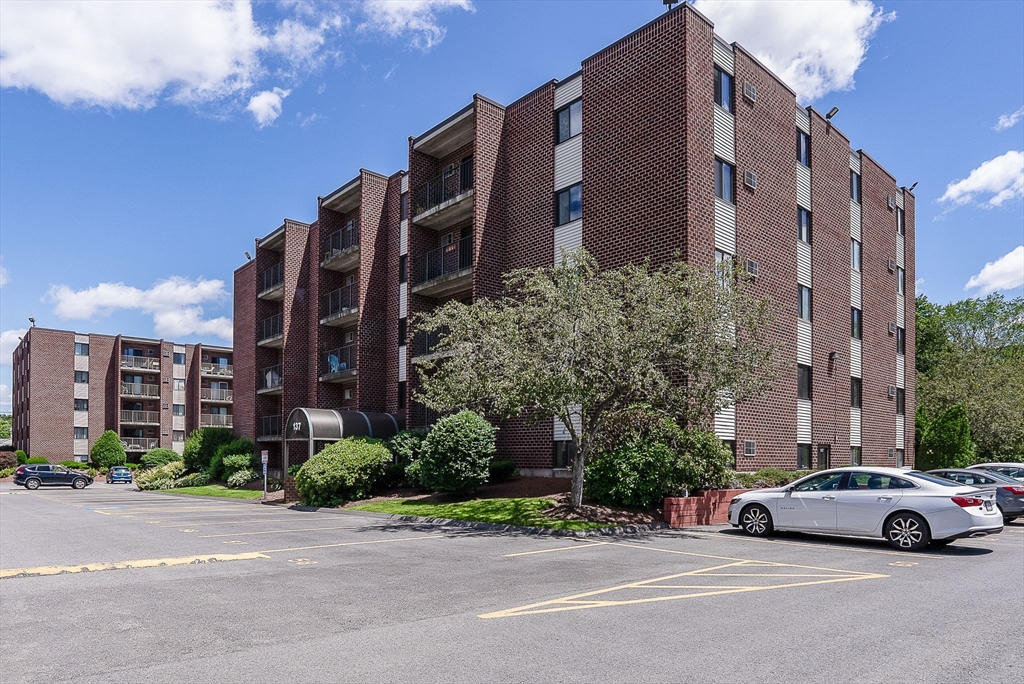
21 photo(s)

|
Stoneham, MA 02180-1526
|
New
List Price
$469,999
MLS #
73405301
- Condo
|
| Rooms |
5 |
Full Baths |
2 |
Style |
Garden,
Mid-Rise |
Garage Spaces |
0 |
GLA |
940SF |
Basement |
No |
| Bedrooms |
2 |
Half Baths |
0 |
Type |
Condominium |
Water Front |
No |
Lot Size |
0SF |
Fireplaces |
0 |
| Condo Fee |
$393 |
Community/Condominium
|
Stylishly renovated 2-bedroom, 2-bath condo—move-in ready! Open-concept design features gleaming new
laminate floors flowing from dining to spacious living room. Chef's kitchen boasts stainless steel
appliances, granite countertops, and sleek modern finishes. Primary suite includes ensuite bath and
walk-in closet, plus both bedrooms feature plush new carpeting. Convenient in-unit laundry! Steps
from MBTA commuter rail at Melrose Highlands for quick Boston access. Easy vehicle access off I-93,
with Routes 1 and 95 nearby for convenient commuting. Foodies enjoy nearby dining in Stoneham
Center, Melrose, and Wakefield. Nature lovers appreciate quick access to parks trails and Lake
Quannapowitt! Solid brick construction with elevator access adds convenience and durability. Quality
finishes and a prime location!
Listing Office: Leading Edge Real Estate, Listing Agent: The Ternullo Real Estate Team
View Map

|
|
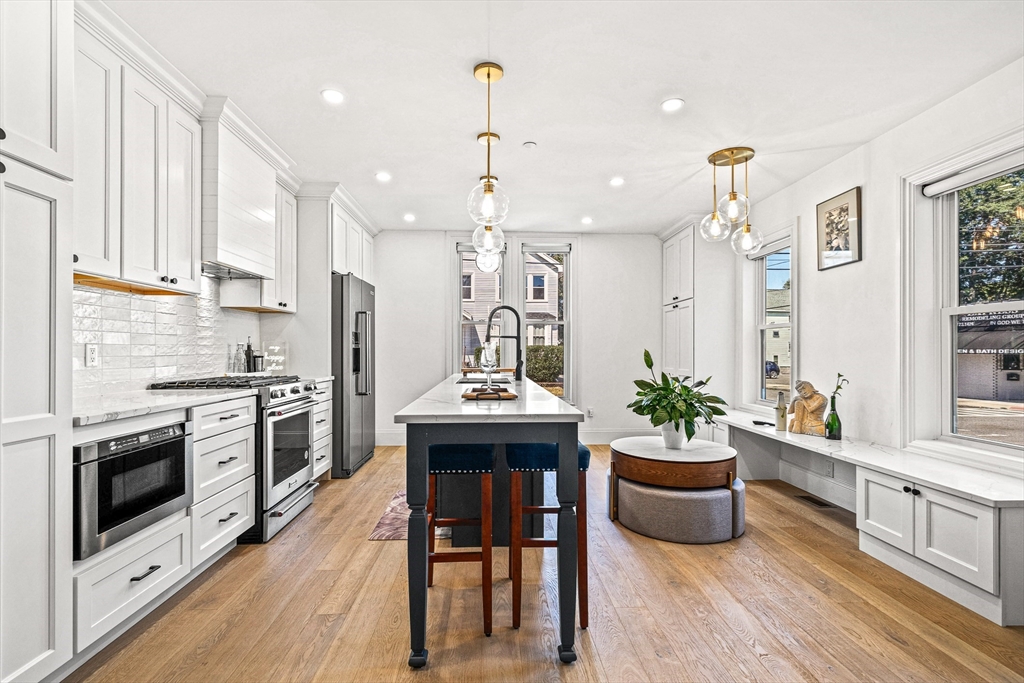
31 photo(s)
|
Medford, MA 02155
|
Active
List Price
$939,900
MLS #
73319207
- Condo
|
| Rooms |
6 |
Full Baths |
3 |
Style |
2/3 Family |
Garage Spaces |
0 |
GLA |
2,017SF |
Basement |
Yes |
| Bedrooms |
4 |
Half Baths |
0 |
Type |
Condominium |
Water Front |
No |
Lot Size |
0SF |
Fireplaces |
0 |
| Condo Fee |
$203 |
Community/Condominium
150-156 Summer Street Condominiums Trust
|
154 Summer Street is the condominium that feels like a home. This almost newly constructed unit was
added onto an existing 1865 Italianate home converted back in 2022. Step into this street level,
4-bedroom, 3-bathroom unit, and let its two levels of living space embrace you in natural light. The
open kitchen and living room area is a true marvel, boasting custom cabinetry, exquisite stone
countertops, and soaring high ceilings. Large primary with ensuite bath and walk in closet featuring
built in shelving for organization. Featuring 2 beds on the main floor and 2 more large bedrooms in
the garden level along with another bath and flexible space for family room or perhaps a home office
make this space feel comfortable and convenient. Private exclusive use outdoor space and off street
parking round out this picture perfect unit located close to everything including the bus & Green
Line, Tufts University, hiking trails and more. Come see this spacious and sunny unit today
Listing Office: Leading Edge Real Estate, Listing Agent: Aldo Masciave
View Map

|
|
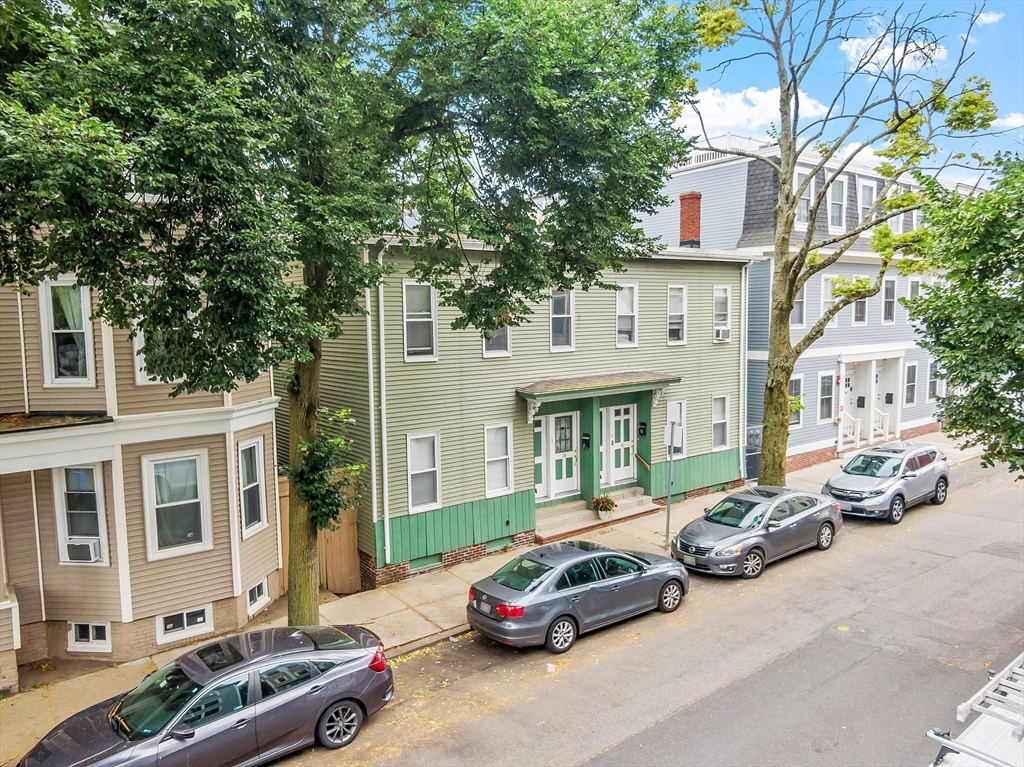
29 photo(s)
|
Boston, MA 02127
(South Boston)
|
New
List Price
$1,950,000
MLS #
73404845
- Multi-Family
|
| # Units |
4 |
Rooms |
18 |
Type |
4 Family |
Garage Spaces |
0 |
GLA |
3,134SF |
| Heat Units |
0 |
Bedrooms |
8 |
Lead Paint |
Unknown |
Parking Spaces |
0 |
Lot Size |
2,521SF |
Exceptional investment opportunity in the heart of South Boston’s sought-after City Point
neighborhood. This well-maintained four-unit building offers flexible floor plansthat can be
configured as either two-bedroom units or one-bedroom plus office. Each unit features its own
private entrance and separate utilities, helping to minimizeoperating costs. The property includes a
large basement with shared laundry and generous storage space. All units enjoy private outdoor space
with rear decks—perfectfor relaxing or entertaining. Only three blocks to Pleasure Bay Beach.
Unbeatable location near Castle Island, tennis courts at Farragut Road, the ice rink and to M Street
/ Carson beach and Farragut Park. Only moments from Medal of Honor Park, public transit, and the
vibrant shops and restaurants in the East Broadway commercial district.
Listing Office: Leading Edge Real Estate, Listing Agent: Ramsay and Company
View Map

|
|
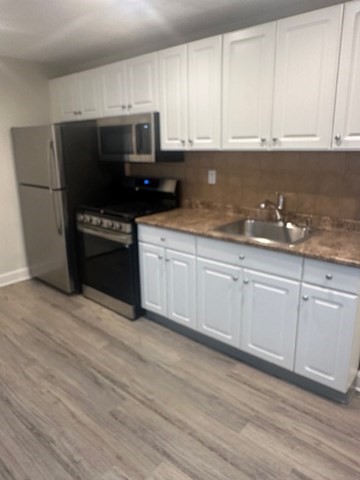
15 photo(s)
|
North Reading, MA 01864-2217
|
New
List Price
$1,800
MLS #
73404256
- Rental
|
| Rooms |
4 |
Full Baths |
1 |
Style |
|
Garage Spaces |
0 |
GLA |
611SF |
Basement |
Yes |
| Bedrooms |
1 |
Half Baths |
0 |
Type |
Condominium |
Water Front |
No |
Lot Size |
|
Fireplaces |
0 |
Wonderful one Bedroom lower level unit. Freshly painted and updated. Spacious Eat-in Kitchen with
Gas Stove, Plenty of cabinets. . Living room leads to a bonus room, perfect for an office space with
sliders to a private deck. Includes Heat/Hot Water/Gas. Has Portable A/C unit. Two Ceiling Fans.
Coin-Operated Laundry in Building just steps outside the unit. Great location in North Reading
near shopping and restaurants. Deeded Parking space. Excellent credit score required.Tenant pays NO
Broker fee
Listing Office: Leading Edge Real Estate, Listing Agent: Donald Cranley
View Map

|
|
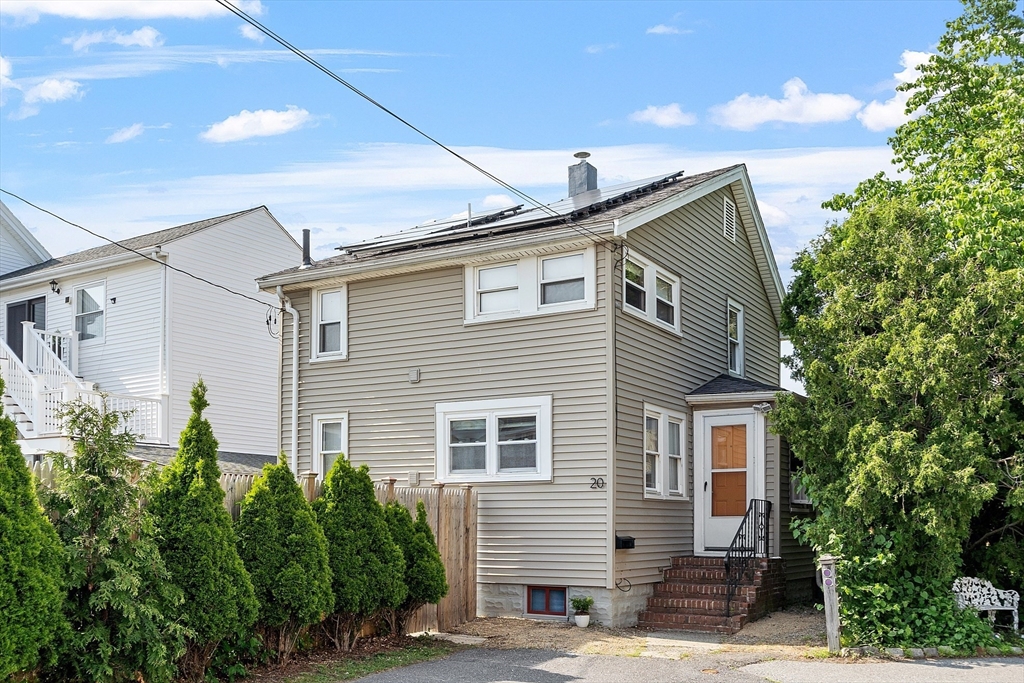
40 photo(s)
|
Medford, MA 02155
|
Active
List Price
$624,900
MLS #
73392918
- Single Family
|
| Rooms |
4 |
Full Baths |
1 |
Style |
Cottage |
Garage Spaces |
0 |
GLA |
936SF |
Basement |
Yes |
| Bedrooms |
2 |
Half Baths |
1 |
Type |
Detached |
Water Front |
No |
Lot Size |
1,860SF |
Fireplaces |
0 |
Come discover the most affordable move in ready single in the whole city! Tucked close to Route 93
and everything you love about Medford yet feels worlds away, 20 Allen Court offers the perfect blend
of accessibility and tranquility. This 936 square foot 2 bed 1.5 bath single family home is
delightfully manageable in both size and cost of maintenance. Located at the end of a private way,
this home features a two car driveway and fenced in yard, offering greenspace and a sense of peace
along with a patch of lawn which can be cut and trimmed in just minutes. Vinyl sided with a younger
roof and new solar panels equal convenience and savings. Just off the living room, enjoy the updated
eat-in kitchen with SS appliances and butcher block counters. The first floor half bath features a
stacked full size washer & dryer and upstairs there are two bedrooms with a full bath to round out
this ideal home where you'll find the bills are lower and the living is easy.
Listing Office: Leading Edge Real Estate, Listing Agent: Aldo Masciave
View Map

|
|
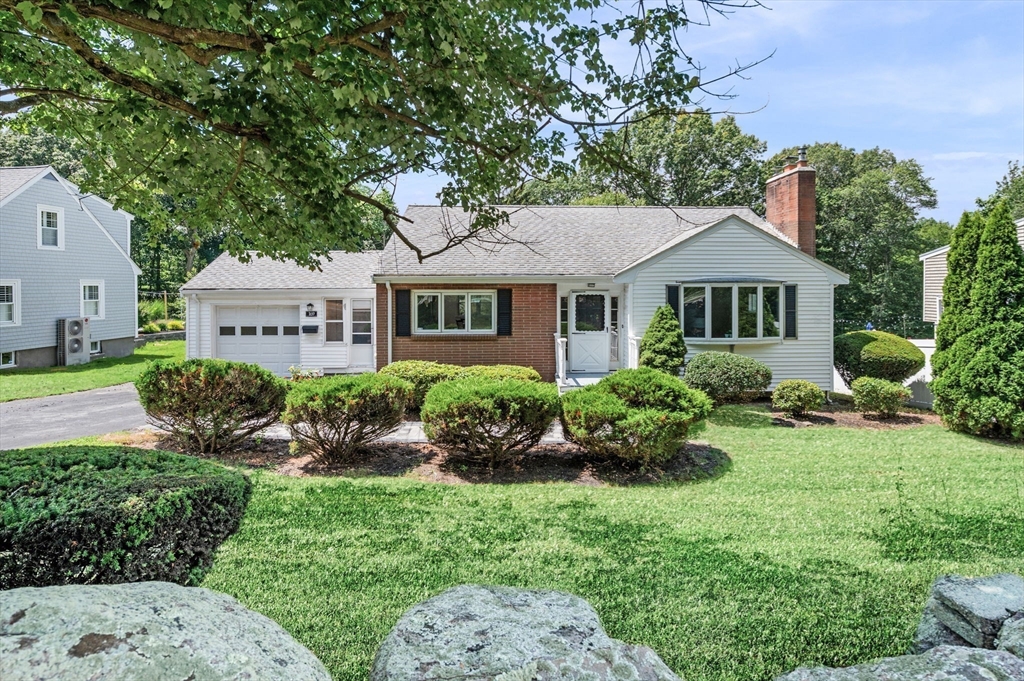
42 photo(s)
|
Braintree, MA 02184
|
New
List Price
$649,900
MLS #
73405761
- Single Family
|
| Rooms |
8 |
Full Baths |
2 |
Style |
Ranch |
Garage Spaces |
1 |
GLA |
1,560SF |
Basement |
Yes |
| Bedrooms |
3 |
Half Baths |
0 |
Type |
Detached |
Water Front |
No |
Lot Size |
18,173SF |
Fireplaces |
1 |
After 55+ years of loving family ownership, this charming 1560 sf ranch on nearly half an acre is
ready for its next chapter. Recent updates have refreshed key areas: gleaming white oak floors
rescued from decades under carpet, revitalized kitchen and bathrooms, and a ground level that's been
reinvented with new flooring and no more drop ceiling. The thoughtful improvements respect the
home's character while delivering modern comfort. The layout offers flexibility with a bedroom and
full bath on the main level, plus 2 additional bedrooms and another full bath on the ground level -
and every bedroom features its own cedar closet! Step outside to discover the real kicker - a
sprawling backyard that's perfect for entertaining or simply enjoying the space most homes can't
offer. The 3-BR, 2-bath home sits less than a mile from Weymouth Landing's shops, restaurants, and
bars - enjoy easy MBTA access via the Red Line or Commuter Rail. Sometimes the right home finds you.
This is that moment.
Listing Office: Leading Edge Real Estate, Listing Agent: Adam Shulman
View Map

|
|
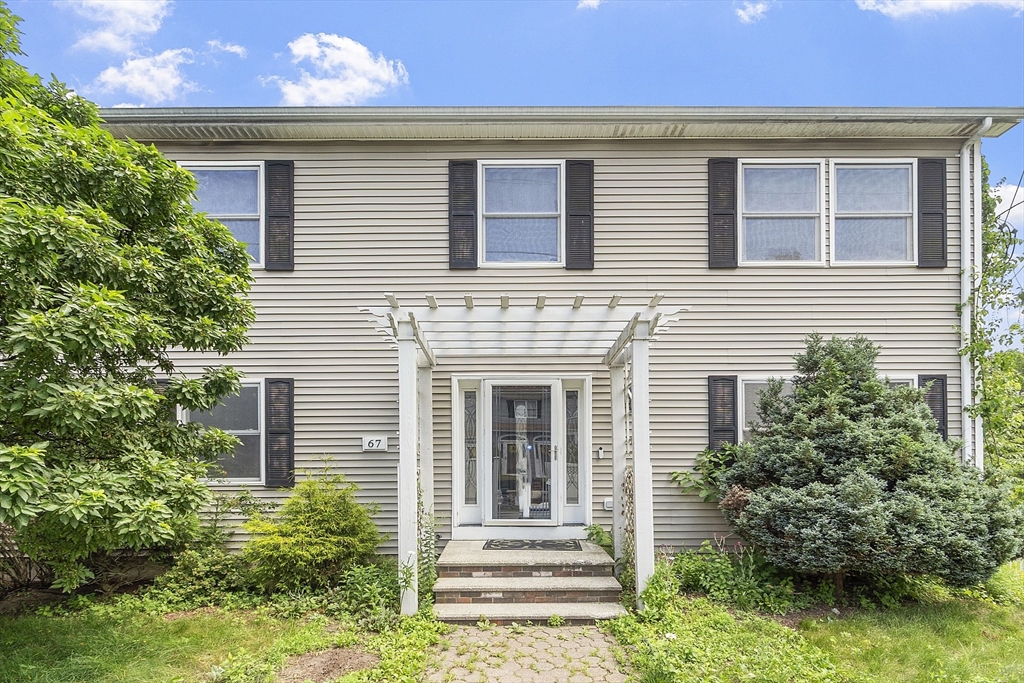
38 photo(s)
|
Methuen, MA 01844-1531
|
New
List Price
$689,900
MLS #
73405510
- Single Family
|
| Rooms |
8 |
Full Baths |
2 |
Style |
Colonial |
Garage Spaces |
2 |
GLA |
2,758SF |
Basement |
Yes |
| Bedrooms |
4 |
Half Baths |
1 |
Type |
Detached |
Water Front |
No |
Lot Size |
8,289SF |
Fireplaces |
1 |
Tucked into a convenient commuter location, this thoughtfully designed Colonial offers function and
warmth with 4 bedrooms and 2.5 baths. A generous foyer with hardwood floors leads to a formal living
room on one side and a dining room on the other—ideal for holidays and gatherings. The heart of the
home is an open-concept kitchen and dining area featuring custom cabinets, granite counters,
stainless steel appliances, tile floors, and a gas stove. The dining area opens to a deck for easy
indoor-outdoor living. A cozy family room with a custom electric fireplace offers space to relax.
Upstairs, the primary suite is a true retreat with a custom tiled shower and dual vanities.
Additional features include laundry on the first floor and lower level, a two-car garage, and a
purposeful, flowing floor plan.
Listing Office: Leading Edge Real Estate, Listing Agent: The Mary Scimemi Team
View Map

|
|
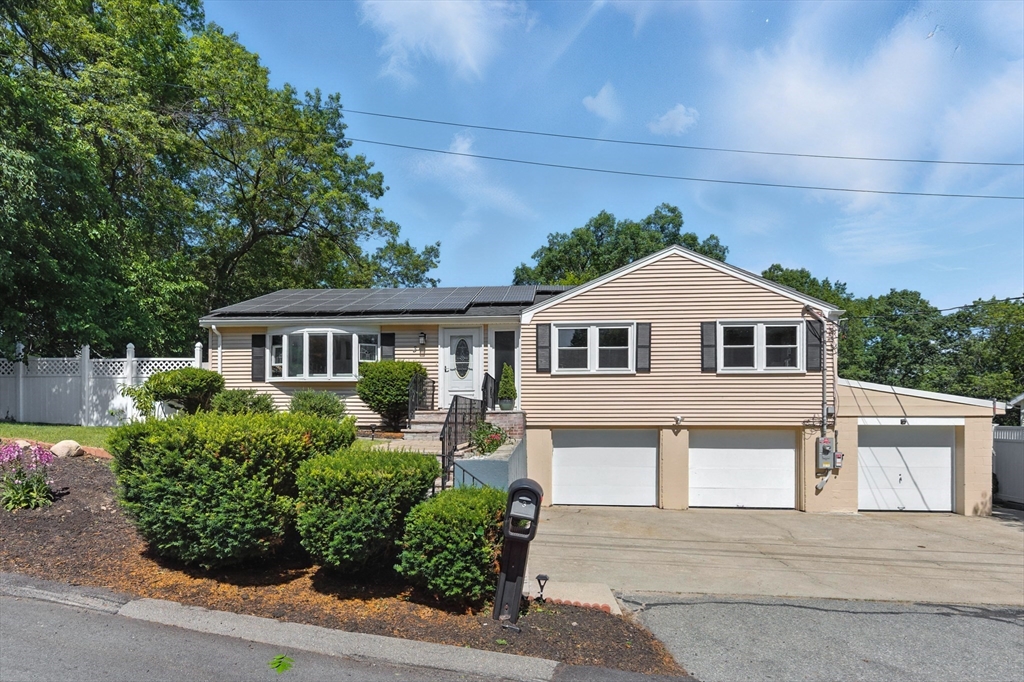
40 photo(s)

|
Woburn, MA 01801
|
New
List Price
$749,900
MLS #
73399661
- Single Family
|
| Rooms |
8 |
Full Baths |
2 |
Style |
Ranch |
Garage Spaces |
3 |
GLA |
1,929SF |
Basement |
Yes |
| Bedrooms |
3 |
Half Baths |
0 |
Type |
Detached |
Water Front |
No |
Lot Size |
12,197SF |
Fireplaces |
0 |
3 Indiana Ave is beautifully renovated and ready for you to move in! Enter into the expansive living
room with hardwood floors and oversized entryway closet, and just look into the beautifully updated
kitchen with stone counters and stainless appliances. Have dinner in the spacious dining room, or
move your meal outside with direct access to the patio and deck. Three well sized bedrooms and a
renovated bath with direct access to the primary bedroom complete this floor. The basement has high
ceilings, a full bath with laundry, and two bonus rooms that are great for an office or playspace.
The home is completed by upgraded systems including a newer roof, insulation, and brand new ducted
heat pump system and a 3 car attached garage. The outdoor space is exceptional with an oversized
trex deck and patio for entertaining and flat yard for pets or gardening. The location is private
but with easy proximity to 95, 93, and the Woburn commuter rail as well as local shops and
restaurants.
Listing Office: Leading Edge Real Estate, Listing Agent: Kristin Weekley
View Map

|
|
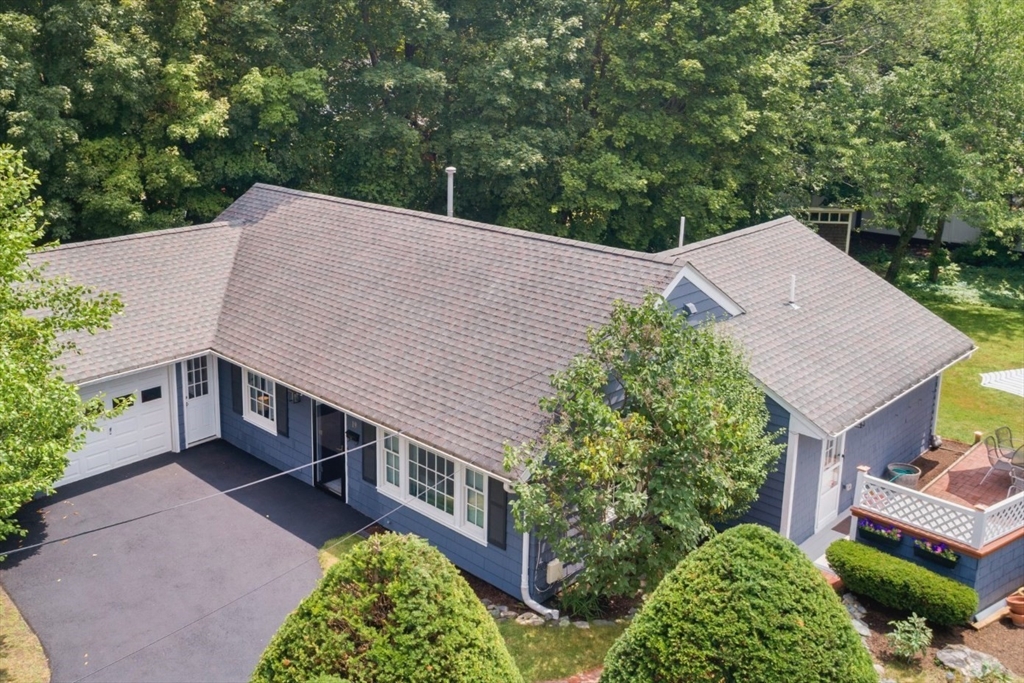
41 photo(s)
|
Stoneham, MA 02180
|
New
List Price
$789,900
MLS #
73405280
- Single Family
|
| Rooms |
6 |
Full Baths |
2 |
Style |
Ranch |
Garage Spaces |
1 |
GLA |
1,523SF |
Basement |
Yes |
| Bedrooms |
3 |
Half Baths |
0 |
Type |
Detached |
Water Front |
No |
Lot Size |
13,308SF |
Fireplaces |
0 |
Welcome to your own private oasis. This immaculate ranch offers true one level living and an easy
lifestyle. The sleek new kitchen has been updated with quartz counters, trendy new cabinets, tile
back splash, flooring and stainless steel appliances. The family room extends across the back, has
an abundance of windows, offers a comfortable dining area, and leads to the rear composite deck. A
separate patio area provides an added connection to the outdoors. The laundry room is conveniently
located off the kitchen. The primary bedroom suite is spacious and features a chic new bath. The
over-sized one car garage has a work bench area. There are plenty of closets and a pull-down attic
for extra storage. The large yard is private and has a well-sized shed. Gas heat and cooking and
central A/C round out this fine home. Situated in a serene residential neighborhood. Updated and
refreshed for the lucky new owner, there is nothing to do but move in. Offers due Tuesday, July 22
at 2:00PM
Listing Office: Leading Edge Real Estate, Listing Agent: The Beaton Team
View Map

|
|
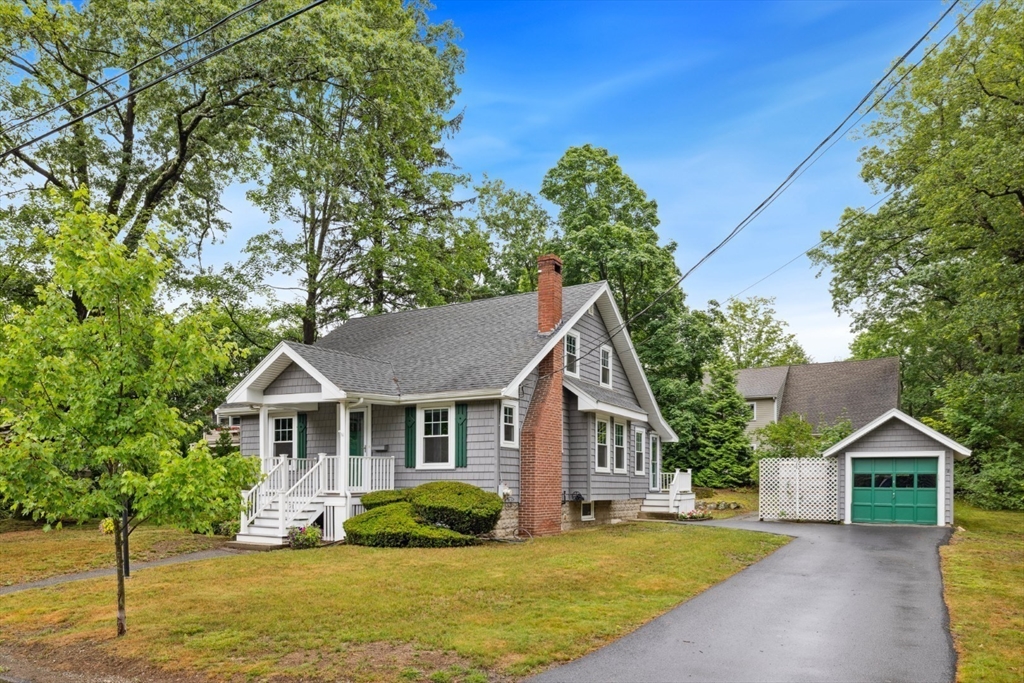
37 photo(s)
|
Reading, MA 01867
|
New
List Price
$799,000
MLS #
73405284
- Single Family
|
| Rooms |
7 |
Full Baths |
2 |
Style |
Cape |
Garage Spaces |
1 |
GLA |
1,448SF |
Basement |
Yes |
| Bedrooms |
3 |
Half Baths |
0 |
Type |
Detached |
Water Front |
No |
Lot Size |
10,001SF |
Fireplaces |
1 |
Picturesque setting in one of Readings most desirable neighborhoods. A short distance to elementary,
middle and high schools. Tennis courts, YMCA, park and playground are equally as close. The kitchen
and first floor bathroom have recently been renovated. The windows, siding, driveway and gutters
have all been replaced within the last 4 years. The hardwood floors have also just been sanded and
stained. Easy access to 93, 128 and the train station. The home and its improvements are a bonus,
but it is really about the location and the people. If you are looking for a warm inviting
neighborhood with a wonderful sense of community, you have found your home. We spent 28 years
raising our family in this house and couldn't have been happier. The Birch Meadow area is a very
special place, and we will miss it greatly. Open houses 7/17 and 7/18 from 5-7. 7/19 from 10-12 and
7/20 from 12-2.
Listing Office: Leading Edge Real Estate, Listing Agent: Mark Nelson
View Map

|
|
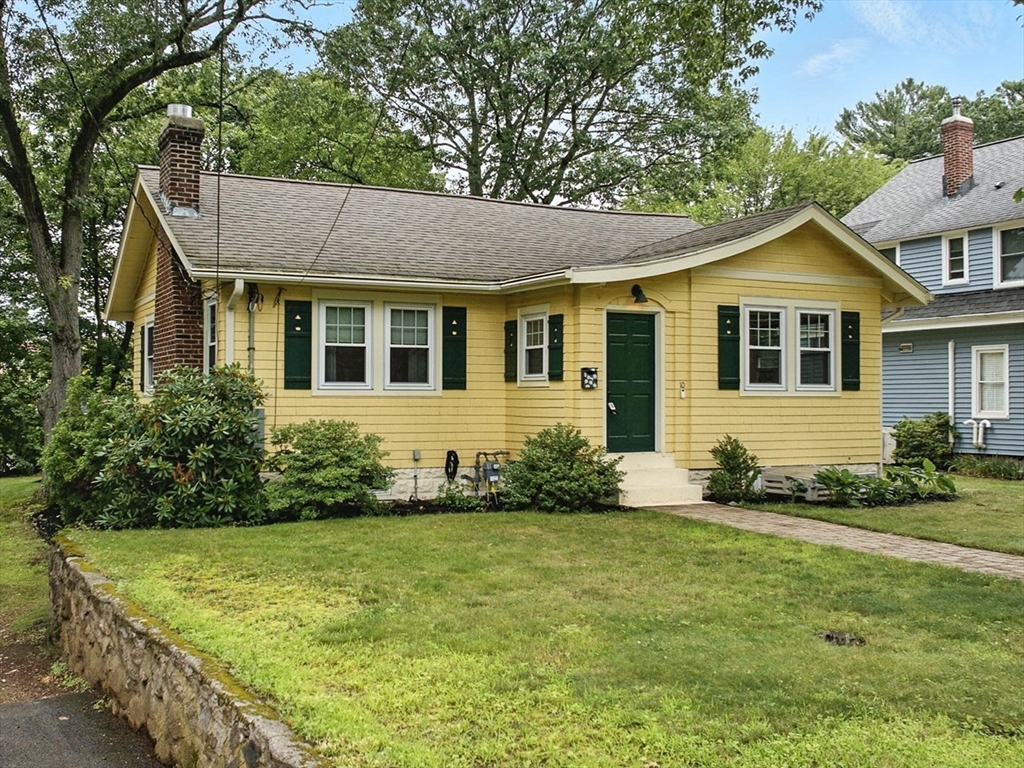
32 photo(s)

|
Reading, MA 01867
|
New
List Price
$800,000
MLS #
73405297
- Single Family
|
| Rooms |
8 |
Full Baths |
2 |
Style |
Ranch |
Garage Spaces |
0 |
GLA |
2,003SF |
Basement |
Yes |
| Bedrooms |
4 |
Half Baths |
0 |
Type |
Detached |
Water Front |
No |
Lot Size |
13,904SF |
Fireplaces |
1 |
This cottage-inspired home offers charm, flexibility, and a surprisingly spacious layout in a quiet
yet convenient Reading neighborhood. Thoughtful updates blend with original character—featuring
natural woodwork and a vaulted family room that adds an airy, open feel.The main level includes two
bedrooms and a full bath, while the finished lower level offers a private primary suite with its own
bath—ideal for those who value space and privacy. A fourth bedroom downstairs adds versatility for
guests or extended family, and the walk-out home office is perfect for today’s work-from-home
lifestyle.The sun porch extends the living space and invites you to enjoy the seasons in comfort.
Outside, a brick patio sets the stage for summer grilling, and the backyard is ideal for play or
gardening.With timeless details and a flexible layout, this home offers both warmth and
practicality—plus important updates, including an efficient heating system, for added comfort and
peace of mind.
Listing Office: Leading Edge Real Estate, Listing Agent: The Ternullo Real Estate Team
View Map

|
|
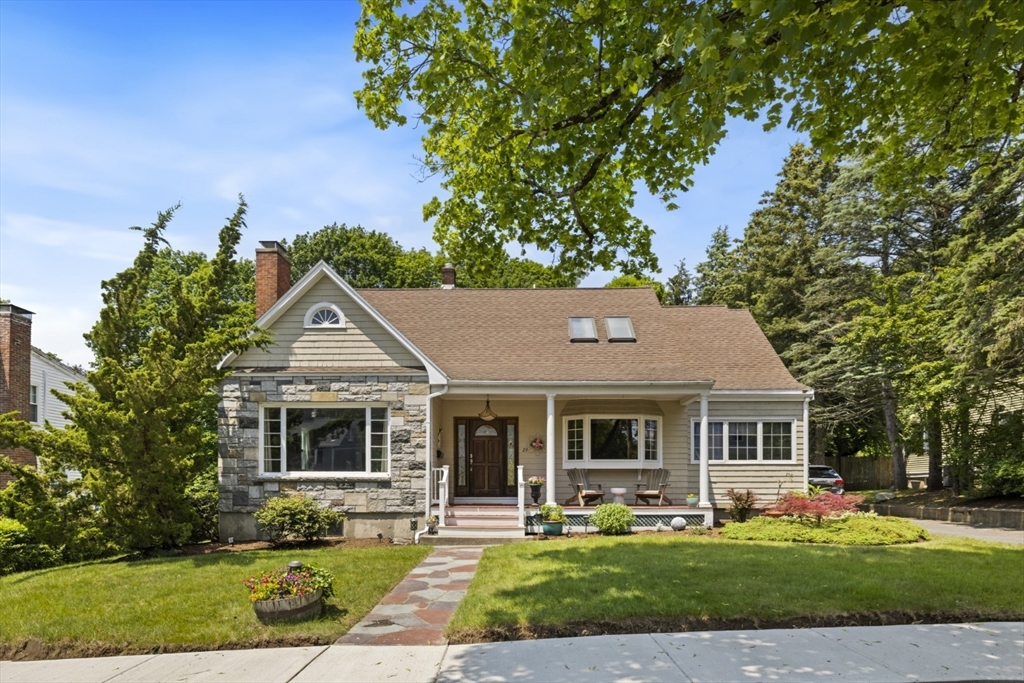
40 photo(s)
|
Dedham, MA 02026
(Endicott)
|
Active
List Price
$975,000
MLS #
73392559
- Single Family
|
| Rooms |
8 |
Full Baths |
3 |
Style |
Cape |
Garage Spaces |
0 |
GLA |
2,567SF |
Basement |
Yes |
| Bedrooms |
4 |
Half Baths |
0 |
Type |
Detached |
Water Front |
No |
Lot Size |
12,183SF |
Fireplaces |
2 |
A stunning kitchen renovation anchors this classic 1950 Cape, where quartz counters, a seated
island, and premium appliances create a sophisticated entertaining hub. Natural light streaming
throughout adds warmth and charm to this cozy home. The stone-surrounded fireplace serves as an
elegant focal point in the living room and adjacent dining room. A main level dedicated home office
adds versatile space for today's lifestyle. There's a first floor bedroom too! The finished lower
level offers great flex space expanding the home's living and storage options; think game or
exercise room plus a workshop! Outside, a stone patio overlooks the backyard creating a private
retreat for outdoor enjoyment. A practical mudroom manages seasonal transitions, while the five-car
driveway provides abundant parking. Kitchen reno 2 years, roof 20 years, most windows 7 years,
furnace & hot water tank 10 years; gas heating. After 36 years of ownership, this cherished
residence is ready for it's new owner!
Listing Office: Leading Edge Real Estate, Listing Agent: Ellen Crawford
View Map

|
|
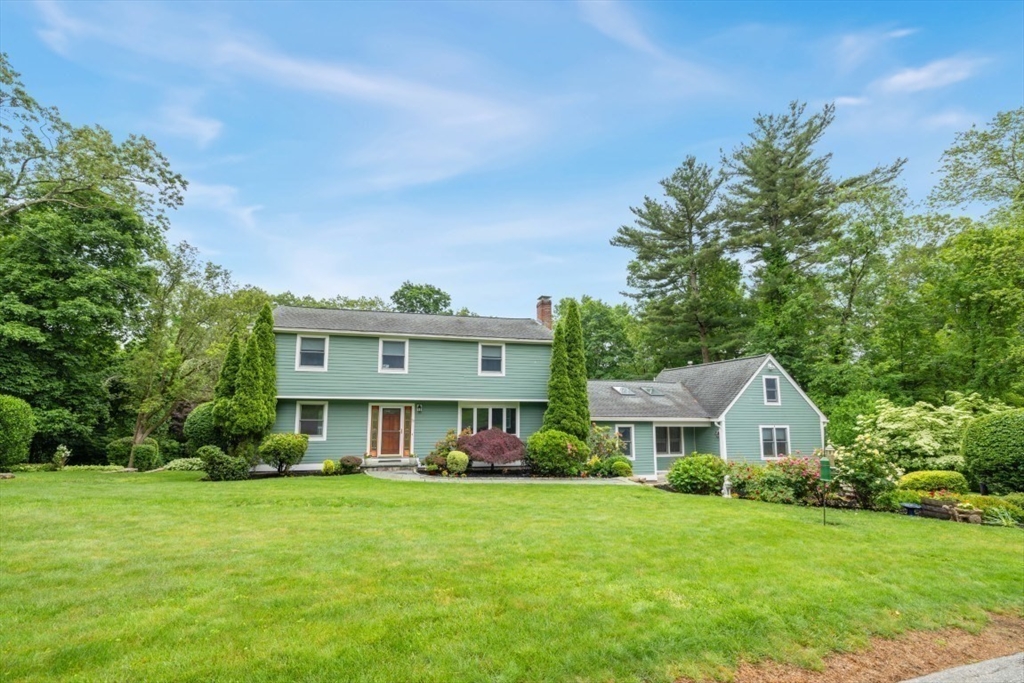
38 photo(s)
|
Acton, MA 01720
|
Price Change
List Price
$1,079,900
MLS #
73392404
- Single Family
|
| Rooms |
10 |
Full Baths |
3 |
Style |
Colonial |
Garage Spaces |
0 |
GLA |
3,500SF |
Basement |
Yes |
| Bedrooms |
5 |
Half Baths |
0 |
Type |
Detached |
Water Front |
No |
Lot Size |
1.13A |
Fireplaces |
1 |
POOL -Diver right into this Beautiful 5-Bedroom Colonial with In-Law Suite in Prime Location!
Perfectly situated in a much sought-after neighborhood just minutes from the commuter rail,
shopping, and everyday conveniences. Truly move-in ready, this home features gleaming hardwood
floors, Hardie board siding, and an inviting Timber Tech composite 2 level deck—ideal for relaxing
or entertaining with adjacent large screened porch to enjoy warm summer nights! The updated kitchen
and baths offer modern finishes and functionality, while the spacious layout includes a separate
in-law suite with its own entrance—perfect for extended family or guests. Step outside to enjoy the
beautifully landscaped yard and above-ground pool, creating a perfect outdoor retreat. With classic
charm and thoughtful updates throughout, this home offers the perfect blend of comfort, convenience,
and flexibility for today’s lifestyle. Don't miss the opportunity to make this your new
home!
Listing Office: Leading Edge Real Estate, Listing Agent: Ellen Crawford
View Map

|
|
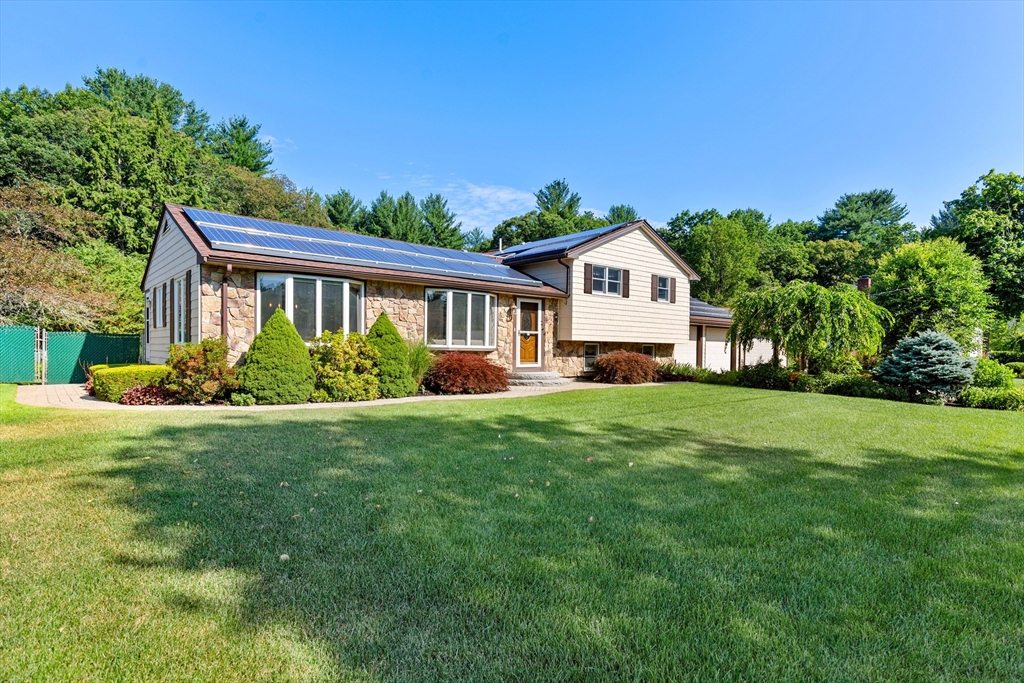
34 photo(s)
|
Tewksbury, MA 01876
|
New
List Price
$1,149,000
MLS #
73406285
- Single Family
|
| Rooms |
7 |
Full Baths |
2 |
Style |
|
Garage Spaces |
6 |
GLA |
2,759SF |
Basement |
Yes |
| Bedrooms |
3 |
Half Baths |
0 |
Type |
Detached |
Water Front |
No |
Lot Size |
1.01A |
Fireplaces |
2 |
Wow, first time on market since 1978. Look no further, this is the one you have been looking for.
Sought after neighborhood, convenient access to Rt93 and Rt495. This home has been upgraded and
meticulously maintained. The pictures do not do it justice. An oasis not far from the hustle and
bustle of it all. Are you a car collector, hobbyist or in need of exterior storage? Want to spend
the hot summer months by the pool? Maybe you like to stay inside with central air? If you answered
Yes to any or all of these questions, then I have the one for you. One attached garage and two
detached garages gives you all the space you need for almost anything. Enjoy the professionally
landscaped grounds while floating in your pool. As the weather gets cooler and the seasons change,
the full glass sunroom is for you. Enjoy watching the snow fall while the pellet stove warms you.
Step into the enormous kitchen to gather with friends and family. So much more to see than I can
write here. See it today.
Listing Office: Leading Edge Real Estate, Listing Agent: David Jackson
View Map

|
|
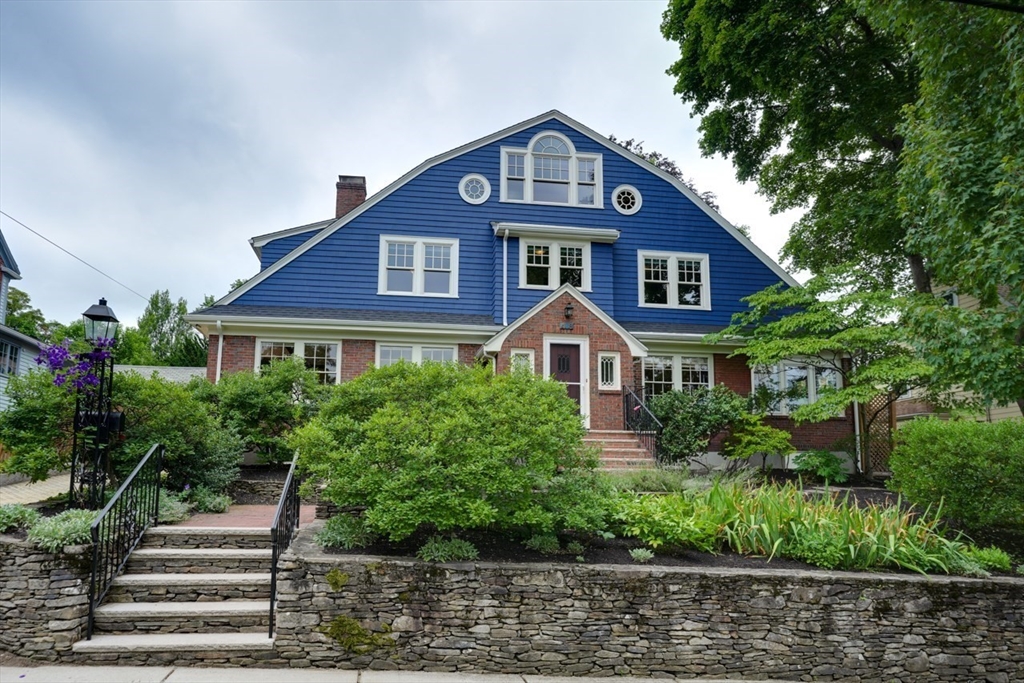
42 photo(s)

|
Belmont, MA 02478
|
New
List Price
$2,500,000
MLS #
73405372
- Single Family
|
| Rooms |
14 |
Full Baths |
4 |
Style |
Colonial |
Garage Spaces |
2 |
GLA |
3,970SF |
Basement |
Yes |
| Bedrooms |
5 |
Half Baths |
0 |
Type |
Detached |
Water Front |
No |
Lot Size |
8,022SF |
Fireplaces |
2 |
Palatial 5+ bed (2 primary suites) 4 bath, sits atop a hill with breathtaking skyline views of
Boston. You're greeted at the curb by a gorgeous landscaped environmentally-friendly yard with stone
retaining wall. Enter to see a grand living room with expansive fireplace, large dining room and
magnificent renovated eat-in kitchen with Sub-Zero fridge, 2 sinks, 2 ovens, warming drawer and
French doors opening to a stone patio. Also on this level is a bedroom with shower, an office and
sunroom. Upstairs is one primary bed with ensuite and 2 closets, 2 more large bedrooms with walk- in
closets, an office or nursery and a 3rd bath with tub. Our 3rd floor has the grand primary with
cathedral ceiling high windows, skyline views on one side and treehouse on the other, bath with
shower and walk in closet. Lower level has a family room, game room, laundry and storage rooms. Two
car garage. Quiet street near reservoir, Payson Park, Grove St Park, Burbank Elementary, shopping,
food & public trans.
Listing Office: Leading Edge Real Estate, Listing Agent: Anne Mahon
View Map

|
|
Showing 15 listings
|