Home
Single Family
Condo
Multi-Family
Land
Commercial/Industrial
Mobile Home
Rental
All
Showing Open Houses -
Show All Listings
Click Photo or Home Details link to access date and time of open house.
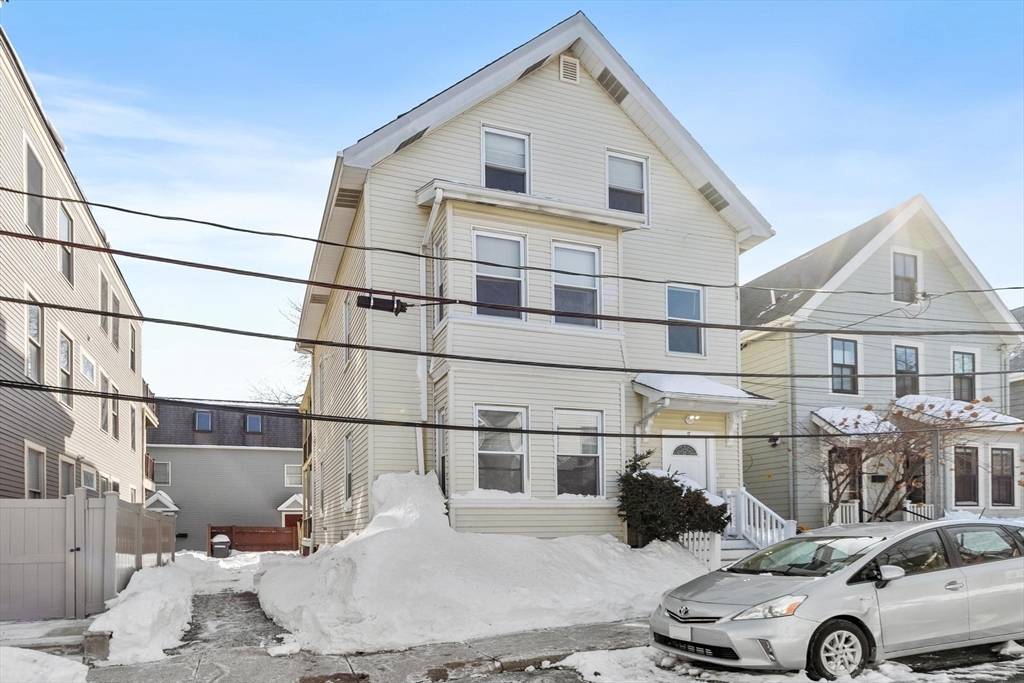
8 photo(s)
|
Somerville, MA 02143
|
Price Change
List Price
$474,999
MLS #
73474114
- Condo
|
| Rooms |
4 |
Full Baths |
1 |
Style |
Detached |
Garage Spaces |
0 |
GLA |
595SF |
Basement |
Yes |
| Bedrooms |
1 |
Half Baths |
0 |
Type |
Condominium |
Water Front |
No |
Lot Size |
0SF |
Fireplaces |
0 |
| Condo Fee |
$233 |
Community/Condominium
|
Located near Inman Square and Union Square, with close proximity to the MBTA Green Line Extension
and easy access to Harvard University and MIT, this top-floor 1-bedroom, 1-bath condo is part of a
recent condo conversion in a desirable Somerville–Cambridge border location. Positioned on the upper
level, the home offers a quiet, light-filled setting with hardwood floors throughout and an
efficient, thoughtfully designed layout. Building amenities include basement washer and dryer,
exclusive to unit 3 and tandem parking is shared with the other units in the building. Move-in ready
with tasteful updates, this residence is an excellent option for a first-time buyer, pied-à-terre,
or investor seeking long-term value in a highly accessible urban neighborhood.The condo is virtually
staged.
Listing Office: Leading Edge Real Estate, Listing Agent: The Bill Butler Group
View Map

|
|
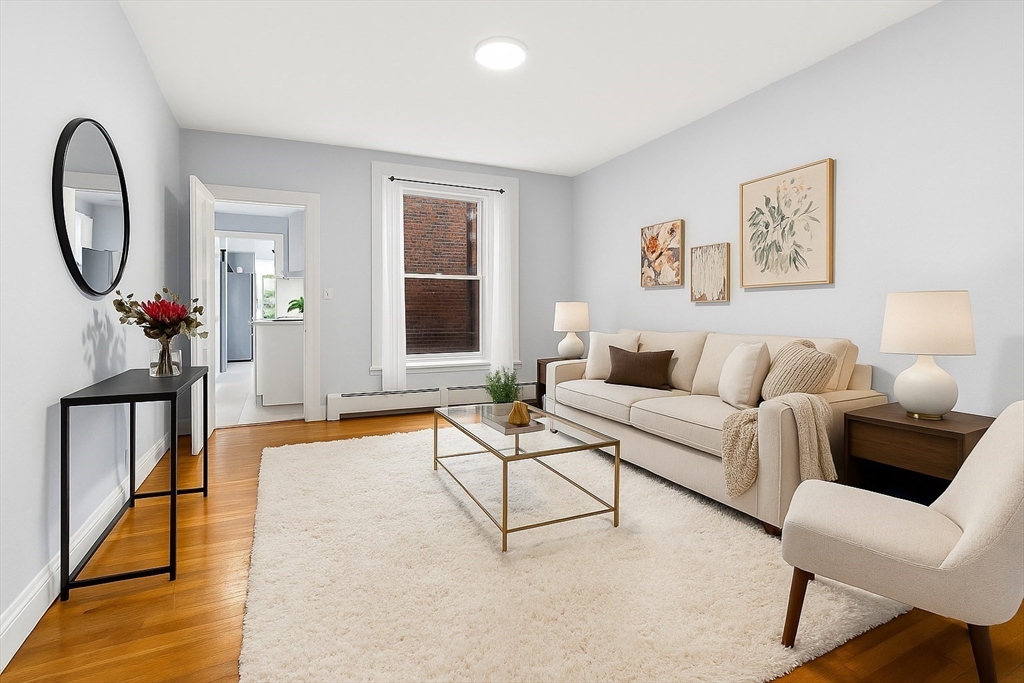
25 photo(s)

|
Cambridge, MA 02141-1401
(East Cambridge)
|
Active
List Price
$490,000
MLS #
73454115
- Condo
|
| Rooms |
3 |
Full Baths |
1 |
Style |
Mid-Rise |
Garage Spaces |
0 |
GLA |
620SF |
Basement |
Yes |
| Bedrooms |
1 |
Half Baths |
0 |
Type |
Condominium |
Water Front |
No |
Lot Size |
0SF |
Fireplaces |
0 |
| Condo Fee |
$386 |
Community/Condominium
Berkshire At Cambridge Condominium
|
Motivated seller is offering affordable Cambridge living and investment. Try to beat this $/SF in
Cambridge now. Low condo fee; includes heat. This sun-drenched 3rd floor 1-bed puts you right in the
heart of E. Cambridge café and restaurant scene without the hefty price tag. You're steps from the
Donnelly Field, frequent bus lines, Valente Branch Library, E With a 97+ Walk Score, everything you
need is at your doorstep. Freshly updated with new quartz countertops, stainless appliances, and
modern light fixtures, this unit is move-in ready. Hardwood floors flow throughout, while bay
windows and oversized bedroom windows flood the space with natural light. The kitchen offers ample
counter space and pantry storage with garden patio view. Flexible living and bedroom spaces with
room for your own personal touches. The shared garden patio—perfect for morning coffee and urban
gardening. Laundry and bike storage in basement. Trade parking hassles for urban convenience. This
is E. Cambridge.
Listing Office: Leading Edge Real Estate, Listing Agent: Carmen Maianu
View Map

|
|
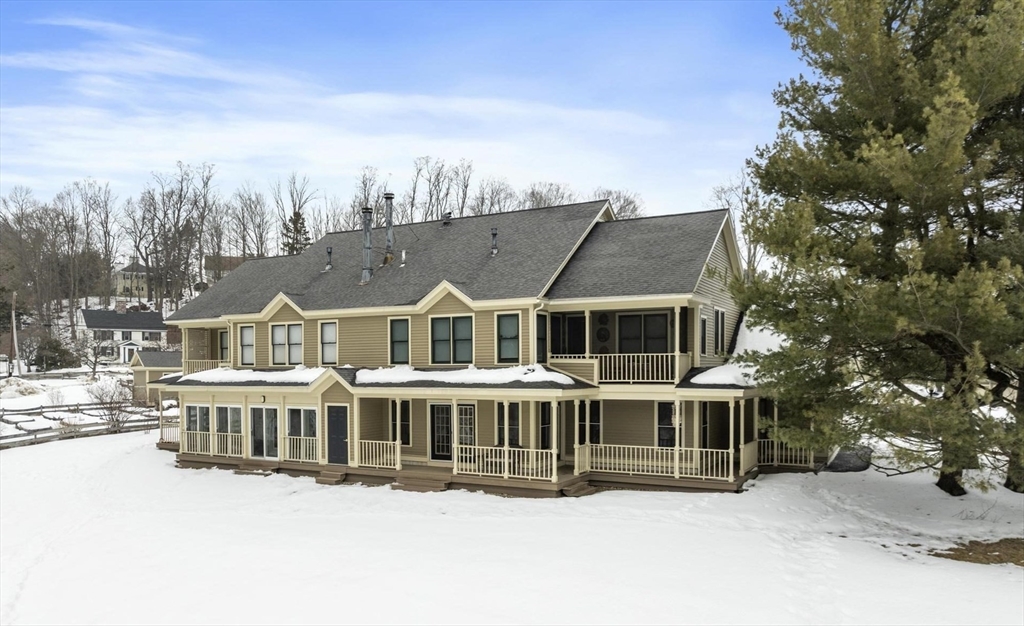
30 photo(s)

|
Concord, MA 01742
|
New
List Price
$710,000
MLS #
73480100
- Condo
|
| Rooms |
5 |
Full Baths |
2 |
Style |
Garden |
Garage Spaces |
1 |
GLA |
1,094SF |
Basement |
No |
| Bedrooms |
2 |
Half Baths |
0 |
Type |
Condominium |
Water Front |
Yes |
Lot Size |
6.80A |
Fireplaces |
0 |
| Condo Fee |
$639 |
Community/Condominium
Westvale Meadow Condominium
|
Imagine life simplified by clean, open living space made extraordinary by peaceful views of the
Assabet river as it bends along an open field that slopes down to the shoreline where you can launch
a kayak or simply observe nature unfold from your wrap around porch. A cozy galley kitchen makes
meal-prep fun as conversations flow into the dining & living areas and out onto a porch inviting
nature inside from winter landscapes to the greens of spring and summer and the brilliance of a New
England autumn. Freshly finished hardwood floors and paint provide a clean palette for you to
customize, and the primary bedroom ensuite is a true retreat with a private patio area and bath.
Experience one-floor living at its best with an attached garage and a second bedroom that could be
your home office or guest room. Located about a mile from West Concord Village where you can board
the train to Boston, dine and shop local, and sit over tea with a good book, this could be your next
great adventure!
Listing Office: Leading Edge Real Estate, Listing Agent: Deborah Chandler
View Map

|
|
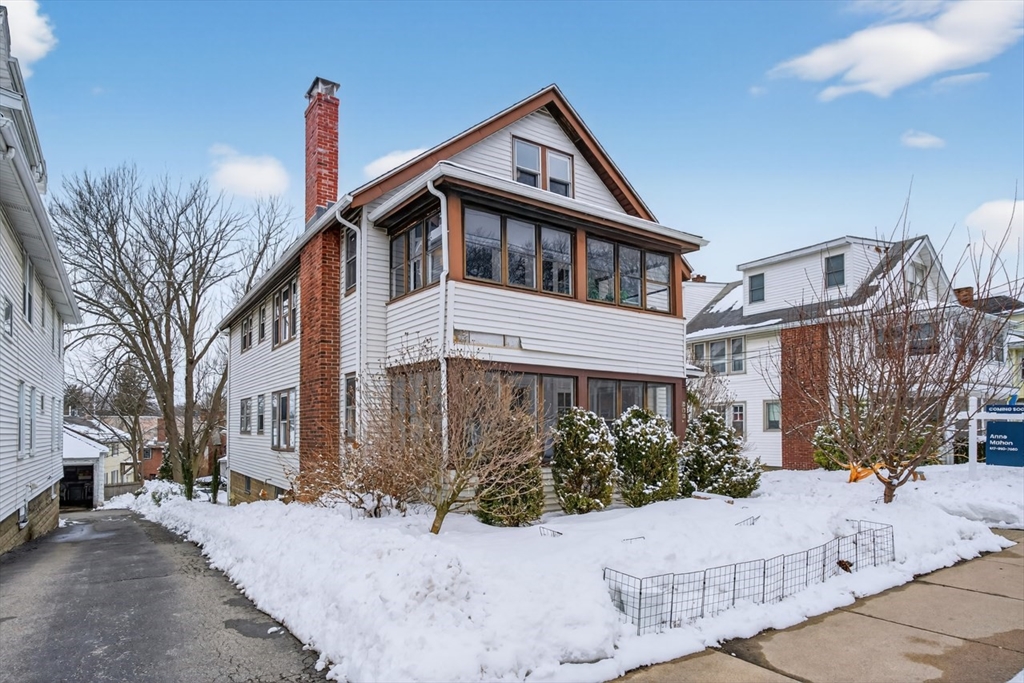
32 photo(s)

|
Belmont, MA 02478-4514
|
New
List Price
$899,000
MLS #
73480125
- Condo
|
| Rooms |
9 |
Full Baths |
2 |
Style |
2/3 Family |
Garage Spaces |
1 |
GLA |
1,635SF |
Basement |
Yes |
| Bedrooms |
4 |
Half Baths |
0 |
Type |
Condominium |
Water Front |
No |
Lot Size |
0SF |
Fireplaces |
1 |
| Condo Fee |
$225 |
Community/Condominium
519 Belmont Street Condominiums
|
Incredible condo in Cushing Sq.with 4 bed big bedrooms, 2 baths (1 family bath on 2nd floor and
Shower on 3rd) with a grand joined fire-placed living and dining room, a granite/stainless kitchen
with outdoor balcony and pantry, wonderful south facing sunroom with electric heat, a room off of
the first level primary for office or nursery, a full bath with shower and tub, and a additional
bedroom. The 3rd floor has 2 more large bedrooms with double door closets and a 3/4 bath with lots
of storage. Space on this level for a small office as well. The basement has laundry, exercise space
and man-cave area (not counted in liveable sq footage) as well as high ceilings. 2 staircase, 2-car
garage with one parking spot behind each spot and an additional parking spot to the left of the
garage. Sprawling backyard is 2 tiered so each unit can have their own space. Beautifully
landscaped and close to public transit, shopping, dining, cafes, grocery store, playgrounds, etc!
Don't miss this one.
Listing Office: Leading Edge Real Estate, Listing Agent: Anne Mahon
View Map

|
|
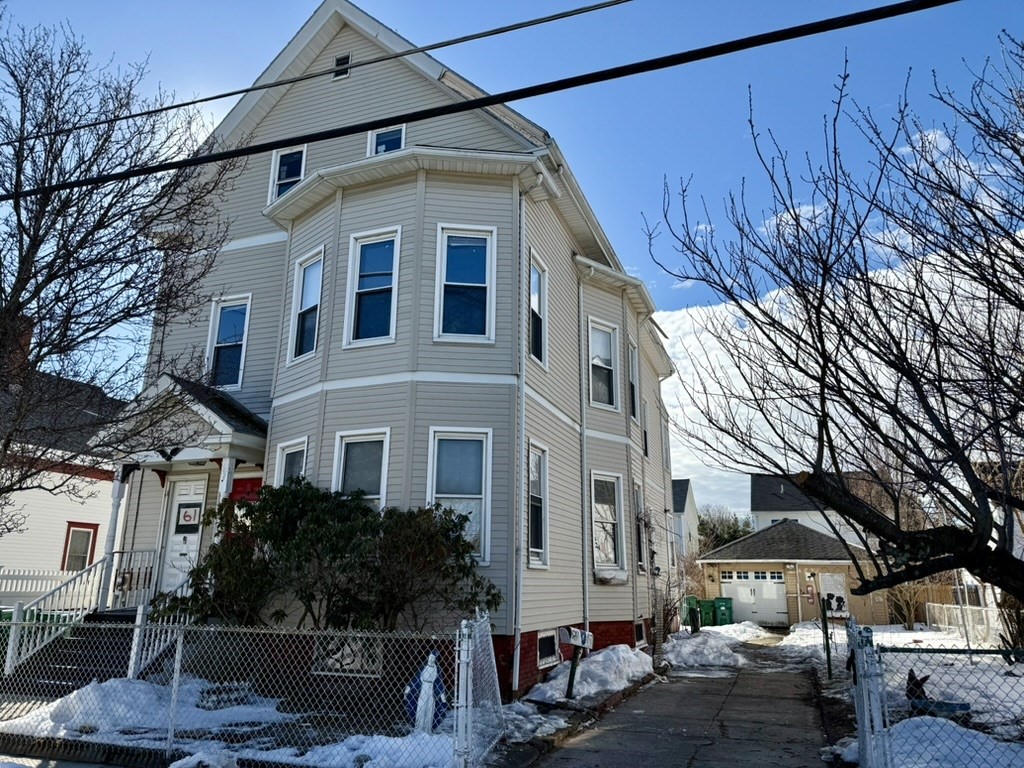
37 photo(s)
|
Medford, MA 02155
|
Active
List Price
$799,900
MLS #
73479799
- Multi-Family
|
| # Units |
2 |
Rooms |
15 |
Type |
2 Family |
Garage Spaces |
0 |
GLA |
2,583SF |
| Heat Units |
0 |
Bedrooms |
7 |
Lead Paint |
Unknown |
Parking Spaces |
5 |
Lot Size |
5,459SF |
Contractors, flippers, and developers—this is the value-add you’ve been waiting for. Prime Medford
location with serious upside potential. This legal two-family is ready for a full gut renovation but
offers strong returns for the right buyer. The large finished third floor adds meaningful square
footage and future ARV appeal. Unit 1 features gas forced air heat; Unit 2 is oil forced air and
currently tenant-occupied. Some water pipes are leaking. Estate sale subject to seller obtaining
license to sell. Property sold AS IS. Sellers prefer a quick closing. Bring your contractor, your
vision, and your calculator—this one will pay dividends. Open Houses Thursday, Saturday, and Sunday
12:00–1:30 PM. Estate sale subject to seller obtaining license to sell.
Listing Office: Leading Edge Real Estate, Listing Agent: The Bill Butler Group
View Map

|
|
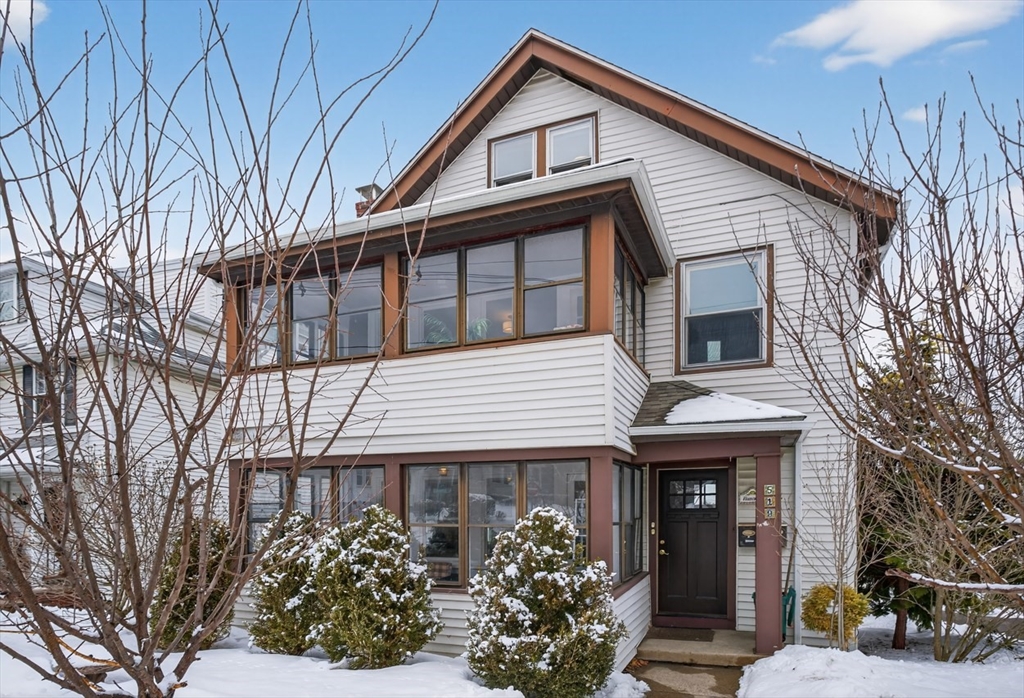
42 photo(s)

|
Belmont, MA 02478-4514
|
New
List Price
$1,375,000
MLS #
73480126
- Multi-Family
|
| # Units |
2 |
Rooms |
14 |
Type |
2 Family |
Garage Spaces |
2 |
GLA |
2,922SF |
| Heat Units |
0 |
Bedrooms |
6 |
Lead Paint |
Unknown |
Parking Spaces |
5 |
Lot Size |
6,367SF |
Incredible 2-fam in Cushing Sq.1st floor is 6 rooms - 2 beds/1 bath, reno'd kitchen w
granite/stainless/pantry, living room with brick FP and open floor plan into the dining room, 3
season sun porch, a new gas furnace, garage parking and large yard rented by a couple paying
$2,800/mo ending in August. The 4 bed, 2 bath unit on floors 2 & 3 has a granite/stainless kitchen
with pantry, wood and tiled floors, vinyl windows, room off of the first floor primary for office or
nursery, and an additional bedroom. The 3rd floor has 2 more bedrooms with large closets and a 3/4
bath. The basement has laundry and exercise space (not counted in liveable sq footage) and high
ceilings. A 2-car garage with one parking spot behind each spot and an additional parking spot to
the left of the garage. Sprawling backyard is 2 tiered so each unit can have their own space.
Beautifully landscaped and close to public transit, shopping, dining, cafes, grocery store,
playgrounds, etc!
Listing Office: Leading Edge Real Estate, Listing Agent: Anne Mahon
View Map

|
|
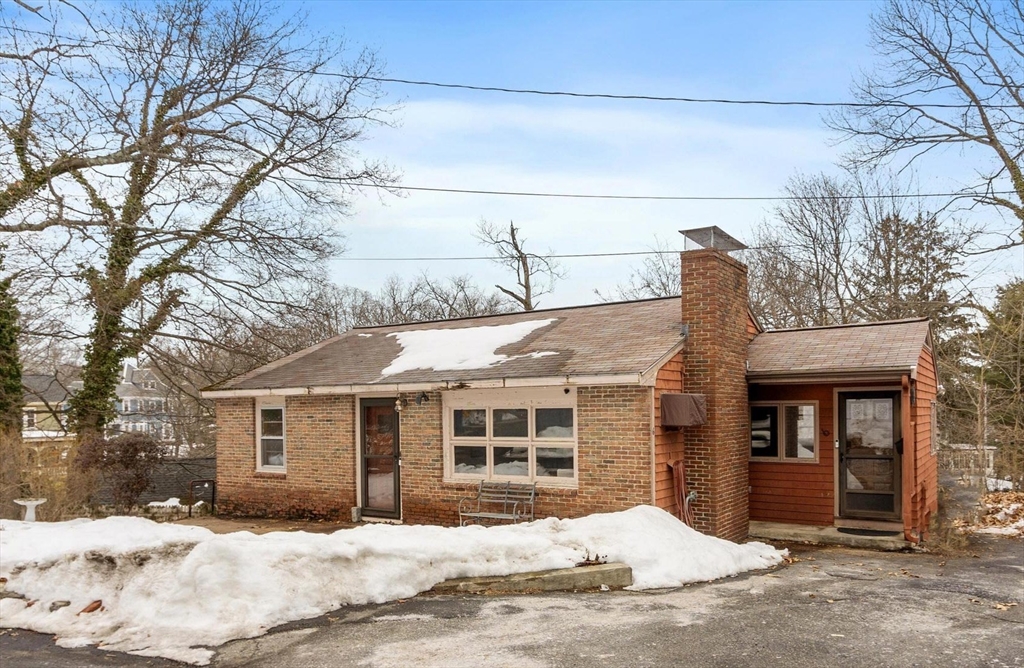
29 photo(s)

|
Melrose, MA 02176
|
Active
List Price
$680,000
MLS #
73479708
- Single Family
|
| Rooms |
5 |
Full Baths |
1 |
Style |
Ranch |
Garage Spaces |
0 |
GLA |
1,425SF |
Basement |
Yes |
| Bedrooms |
2 |
Half Baths |
0 |
Type |
Detached |
Water Front |
No |
Lot Size |
6,181SF |
Fireplaces |
1 |
Original 1960s charm radiates throughout this preserved mid-century ranch. Step back in time with
authentic vintage details in this ultra-convenient Cedar Park location. The open living space
features hardwood floors, a cozy fireplace, and signature picture window flooding the room with
natural light. A distinctive mid-century room divider creates stylish separation from the kitchen.
The bathroom showcases stunning mint green square tile with classic black trim. Two bedrooms with
hardwood floors offer comfort and character. Downstairs, a finished room creates the ideal home
office space or media room, complemented by ample storage. Enjoy morning coffee on the deck
overlooking your private wooded backdrop. Paved off-street parking accommodates multiple vehicles in
this ideal location near the commuter line, farmers market, Bohemian coffee shop, Sweet Spot Bakery,
and downtown Melrose. Gooch Park and the Fells provide endless outdoor recreation nearby.
Listing Office: Leading Edge Real Estate, Listing Agent: Kim Izzi
View Map

|
|
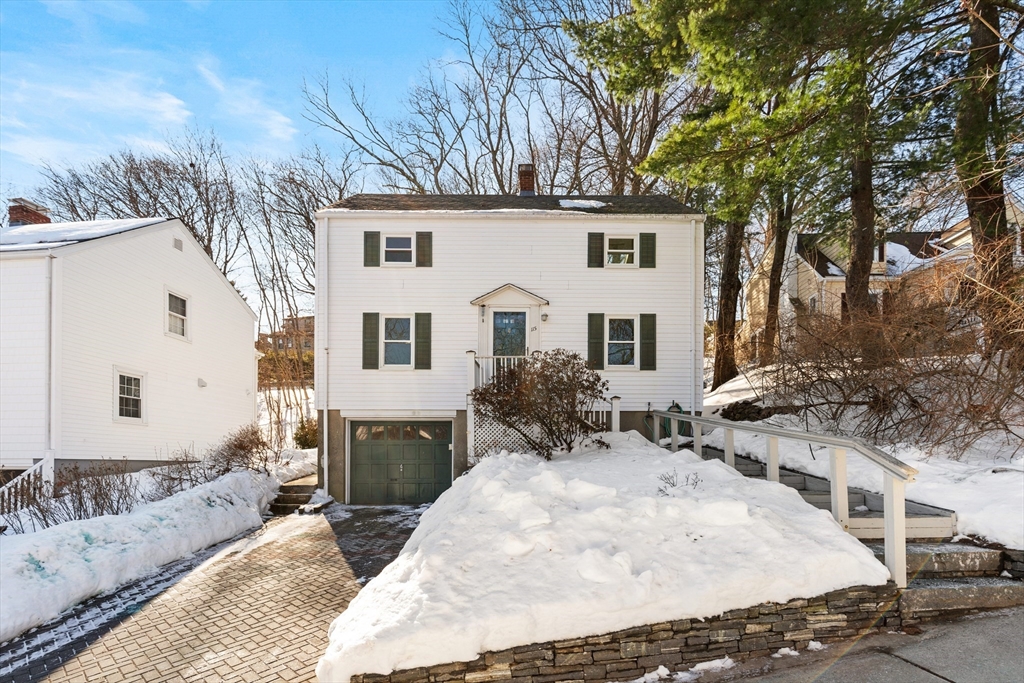
31 photo(s)
|
Arlington, MA 02476
(Arlington Heights)
|
New
List Price
$850,000
MLS #
73480219
- Single Family
|
| Rooms |
6 |
Full Baths |
1 |
Style |
Colonial |
Garage Spaces |
1 |
GLA |
1,276SF |
Basement |
Yes |
| Bedrooms |
3 |
Half Baths |
1 |
Type |
Detached |
Water Front |
No |
Lot Size |
7,436SF |
Fireplaces |
1 |
A cozy 6-room 3-bedroom colonial in a prime Heights location. This home is just minutes to many
amenities that make Arlington so special: less than a mile to vibrant Arlington Center and the bike
path, two blocks to Mass Ave. and a few blocks to Menotomy Rocks Park, a bucolic 35 acre space with
trails, fields, and a pond. The rooms have been freshly painted, the hardwood floors have been
refinished, and this lovely home is ready for its new owners. The main floor has front-to-back
living room with wood burning fireplace and access to the screen porch, dining room, kitchen with
brand new flooring and induction range, and half bath. Upstairs, the sunny main bedroom has
cathedral ceilings and skylights, plus there are two additional bedrooms and a full bath. The
one-car garage with automatic door opener has direct access to the unfinished basement. Updates
include 2026 water heater, 2022 furnace, 2013 roof, and Harvey replacement windows
throughout.
Listing Office: Leading Edge Real Estate, Listing Agent: Judy Weinberg
View Map

|
|
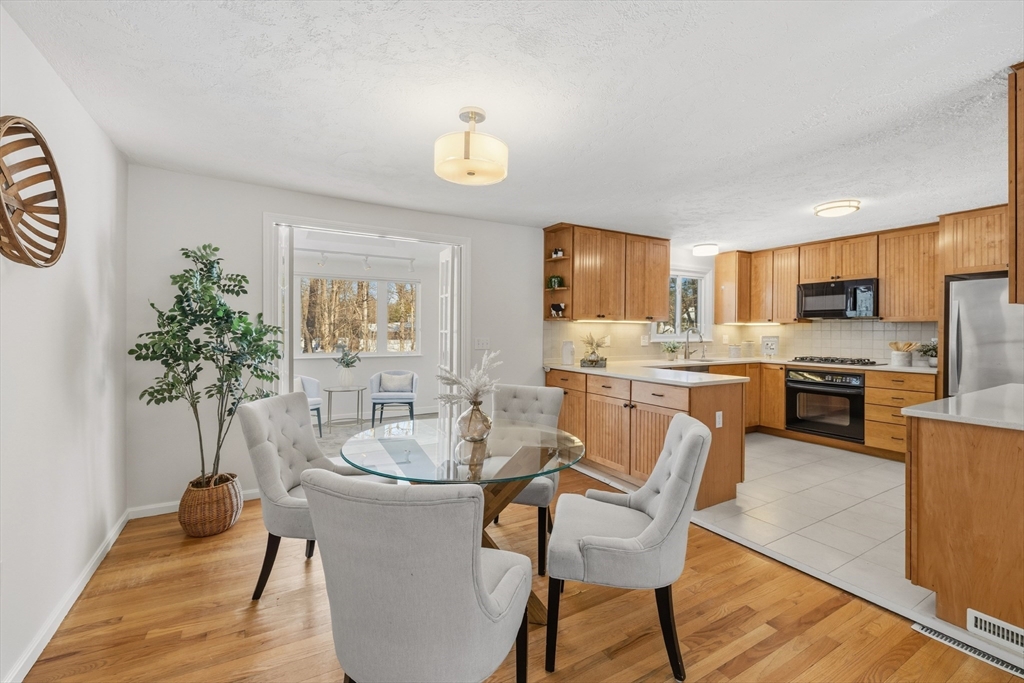
42 photo(s)

|
Bedford, MA 01730
|
New
List Price
$999,900
MLS #
73480465
- Single Family
|
| Rooms |
7 |
Full Baths |
3 |
Style |
Split
Entry |
Garage Spaces |
1 |
GLA |
2,082SF |
Basement |
Yes |
| Bedrooms |
3 |
Half Baths |
0 |
Type |
Detached |
Water Front |
No |
Lot Size |
31,598SF |
Fireplaces |
1 |
Freshly painted and filled with natural light, this inviting split-entry home offers flexible living
space perfect for today’s families. The main level features an open and welcoming layout with 3
bedrooms and 2 full baths, a spacious living room with large windows, and a well designed kitchen
with updated appliances ideal for everyday life and gatherings. French doors off the dining area
lead to a skylit sunroom with sliders opening to an oversized deck. The lower level expands your
living space with a large family room, office, and game room—perfect for movie nights, homework
zones, or play space—along with an updated full bath. Set on a huge 0.72-acre level lot, the yard
offers privacy and endless room to play, relax, or entertain. Located in a peaceful neighborhood yet
convenient to shopping, dining, and major highways, this home is ready to welcome its next
chapter.
Listing Office: Leading Edge Real Estate, Listing Agent: Jyoti Justin
View Map

|
|
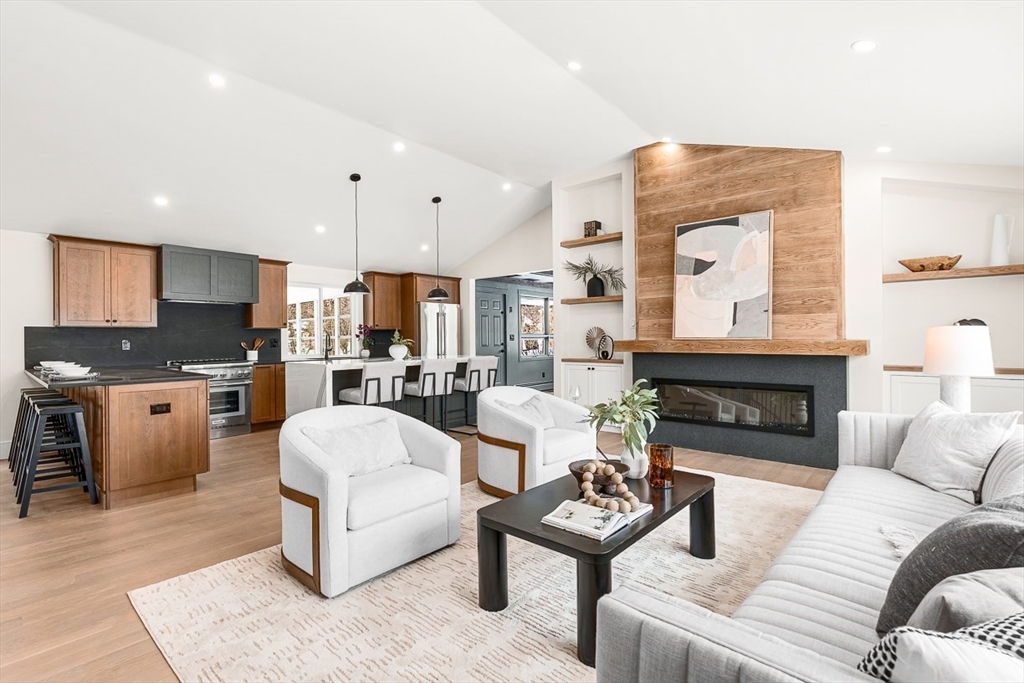
42 photo(s)
|
Lynnfield, MA 01940
|
New
List Price
$1,275,000
MLS #
73480189
- Single Family
|
| Rooms |
7 |
Full Baths |
3 |
Style |
Split
Entry |
Garage Spaces |
2 |
GLA |
2,777SF |
Basement |
Yes |
| Bedrooms |
3 |
Half Baths |
0 |
Type |
Detached |
Water Front |
No |
Lot Size |
39,705SF |
Fireplaces |
3 |
Meticulously renovated and truly move-in ready, this 3 bed, 3 full bath split-level offers elevated
living in a prime Lynnfield location. The stunning kitchen features a cathedral ceiling, gleaming
white oak flooring, upgraded cabinetry, center island, and high-end stainless steel appliances. A
sun-drenched living room showcases oversized windows, built-ins, and a sleek electric fireplace. The
front-to-back office/family room provides elegant, flexible living space. Three spacious bedrooms
include a well-appointed primary suite and beautifully updated bath. An enclosed sunroom off the
kitchen/dining area offers year-round enjoyment. The finished lower level includes a generous
recreation room with wet bar, beverage fridge, and built-in cabinets, plus full bath, mudroom,
laundry, and ample storage. Two-car attached garage, new roof, brand-new HVAC, expansive yard, and
driveway parking for six. An exceptional turnkey offering moments from MarketStreet, major highways
& top-rated schools!
Listing Office: Leading Edge Real Estate, Listing Agent: Ngoc Anh Goldstein
View Map

|
|
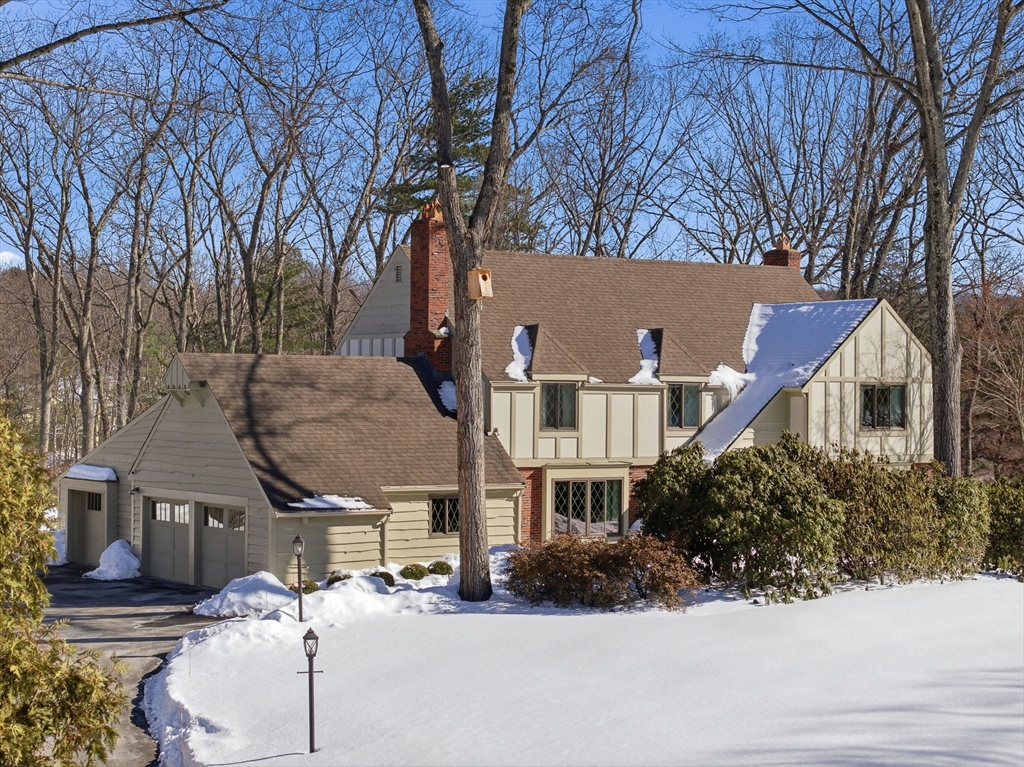
42 photo(s)

|
North Andover, MA 01845
|
Under Agreement
List Price
$1,299,000
MLS #
73480129
- Single Family
|
| Rooms |
10 |
Full Baths |
2 |
Style |
Colonial,
Tudor |
Garage Spaces |
3 |
GLA |
3,616SF |
Basement |
Yes |
| Bedrooms |
5 |
Half Baths |
2 |
Type |
Detached |
Water Front |
No |
Lot Size |
2.69A |
Fireplaces |
2 |
OPEN HOUSE CANCELLED. Gracefully set in one of North Andover’s most sought after neighborhoods,
ideally located between North Andover Country Club and Smolak Farms, this meticulously maintained
Tudor-style Colonial blends timeless architecture with refined updates. A spotless interior and
thoughtfully designed layout offer expansive living spaces filled with natural light and seamless
flow for both everyday living and entertaining. At the heart of the home, a true chef’s kitchen
showcases premium Sub-Zero refrigeration and Wolf appliances, generous prep space, and custom
cabinetry, delivering both performance and style. Upstairs, the spacious primary suite provides a
private retreat complete with multiple closets and exceptional storage. Well-proportioned secondary
bedrooms add versatility and comfort. Set within a prime established neighborhood yet convenient to
amenities, this is a home that pairs character, quality, and location in one exceptional
offering.
Listing Office: Leading Edge Real Estate, Listing Agent: The Ternullo Real Estate Team
View Map

|
|
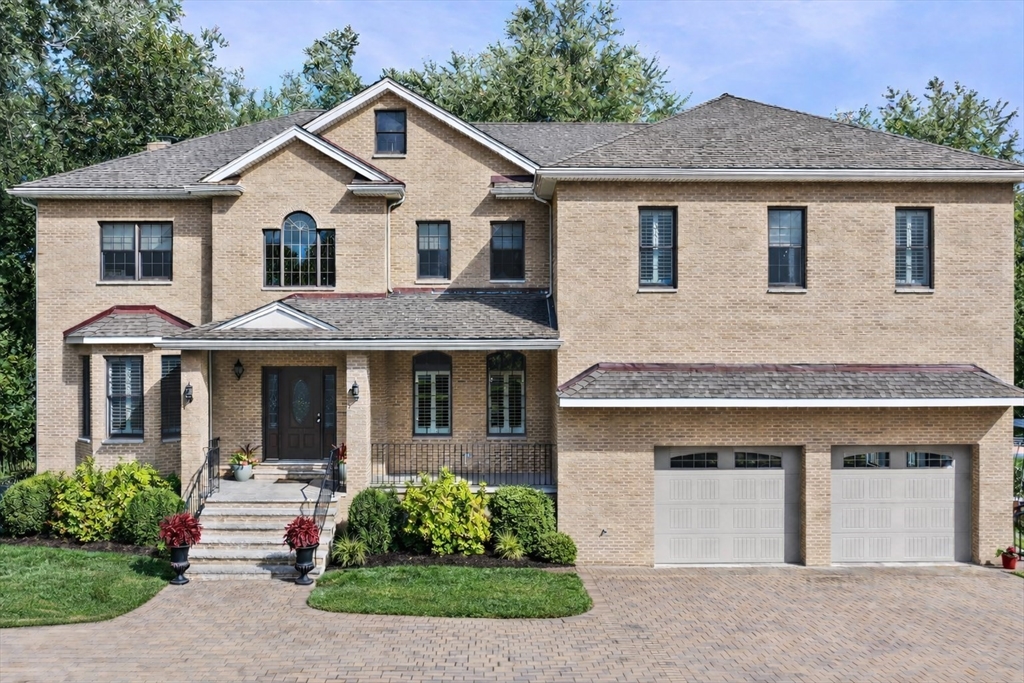
35 photo(s)

|
Lynnfield, MA 01940
|
New
List Price
$1,699,000
MLS #
73480360
- Single Family
|
| Rooms |
8 |
Full Baths |
3 |
Style |
Colonial |
Garage Spaces |
2 |
GLA |
5,121SF |
Basement |
Yes |
| Bedrooms |
3 |
Half Baths |
1 |
Type |
Detached |
Water Front |
No |
Lot Size |
21,937SF |
Fireplaces |
1 |
This 12-year-young, custom-built stunner blends high style with everyday comfort. Dramatic
high-ceilings, modern aesthetic and open concept layout set the tone, while gas heating and gas
cooking add modern efficiency The oversized master suite is a true retreat, and the convenience of
second-floor laundry makes daily living effortless. Thoughtful spaces include a walk-in pantry, a
functional mudroom. The finished walkout basement offers flexible living space-perfect for a home
office, home gym, or media room. Step outside to a stone patio designed for unforgettable outdoor
gatherings. With upscale finishes and impeccable maintenance, this home delivers lifestyle as much
as location, with unbeatable proximity to restaurants, shopping and major routes - an exceptional
blend of design, function, and vibe. This home truly has it all!
Listing Office: Leading Edge Real Estate, Listing Agent: Ellen Crawford
View Map

|
|
Showing 12 listings
|