Home
Single Family
Condo
Multi-Family
Land
Commercial/Industrial
Mobile Home
Rental
All
Show Open Houses Only
Showing listings 1 - 50 of 120:
First Page
Previous Page
Next Page
Last Page
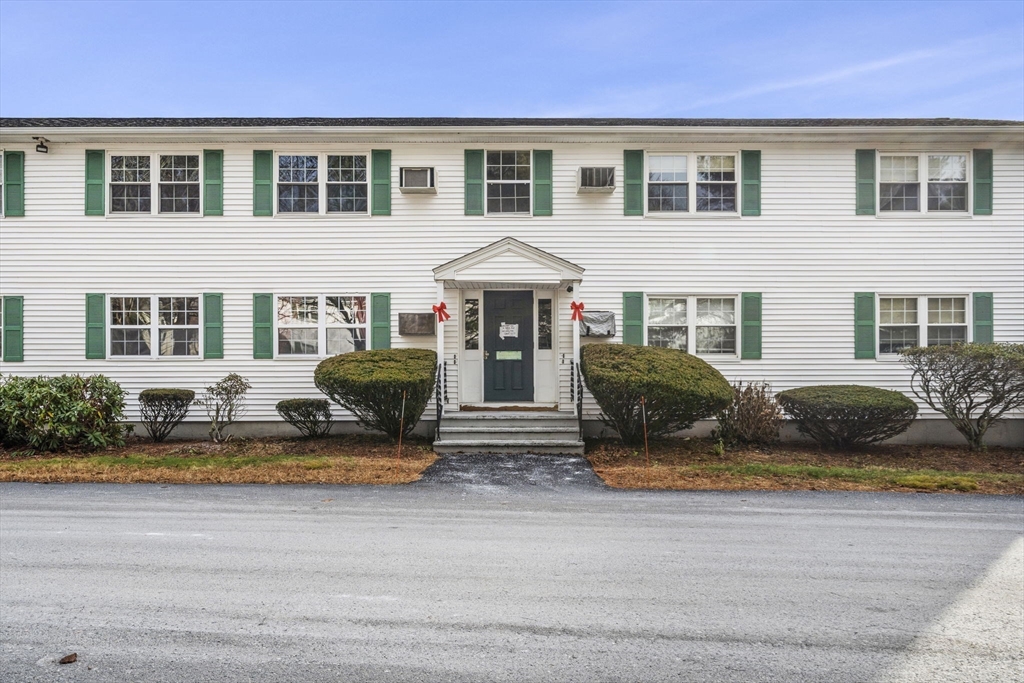
24 photo(s)
|
Dudley, MA 01571
|
Under Agreement
List Price
$179,900
MLS #
73460324
- Condo
|
| Rooms |
4 |
Full Baths |
1 |
Style |
Low-Rise |
Garage Spaces |
0 |
GLA |
960SF |
Basement |
No |
| Bedrooms |
2 |
Half Baths |
0 |
Type |
Condominium |
Water Front |
No |
Lot Size |
0SF |
Fireplaces |
0 |
| Condo Fee |
$293 |
Community/Condominium
Stonegate
|
Centrally located and perfectly sized, 3 Wysocki Drive provides a wonderful opportunity for home
ownership. With two bedrooms, 1 bathroom, in unit laundry, and a private entrance in the back, this
home has everything you need and nothing you don't! Private showings only, offers reviewed on
12/10/25 after 12N.
Listing Office: Leading Edge Real Estate, Listing Agent: Kristin Weekley
View Map

|
|
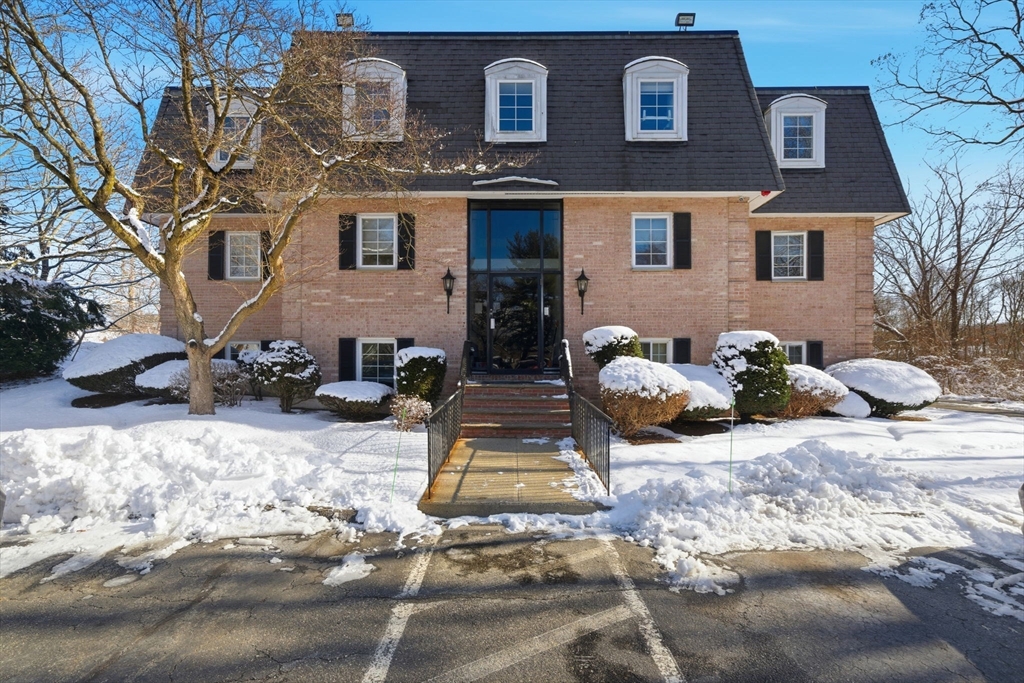
18 photo(s)
|
Peabody, MA 01960-4049
|
Under Agreement
List Price
$284,900
MLS #
73470788
- Condo
|
| Rooms |
4 |
Full Baths |
1 |
Style |
Garden |
Garage Spaces |
0 |
GLA |
686SF |
Basement |
Yes |
| Bedrooms |
1 |
Half Baths |
0 |
Type |
Condominium |
Water Front |
No |
Lot Size |
0SF |
Fireplaces |
0 |
| Condo Fee |
$288 |
Community/Condominium
Chateau Royale
|
**Open House Canceled** Affordable one-bedroom, one-bath condo located in the desirable Chateau
Royale community, centrally located in Peabody. This inviting unit features an open kitchen and
combined living and dining area with a sliding glass door leading to a private balcony with peaceful
wooded views. The sun-filled, large bedroom offers a walk-in closet. This unit offers a great
opportunity to make it your own. Laundry is conveniently located on the same level, with additional
storage and assigned parking. Building updates include a new roof, interior lighting, and security
system. Another bonus is the in-ground pool to enjoy all summer long. Conveniently located near
shopping, dining, and major highways, making this an ideal option for commuters, first-time buyers,
downsizers, or investors. Easy to show, don’t miss out!
Listing Office: Lamacchia Realty, Inc., Listing Agent: Hope Addorisio
View Map

|
|
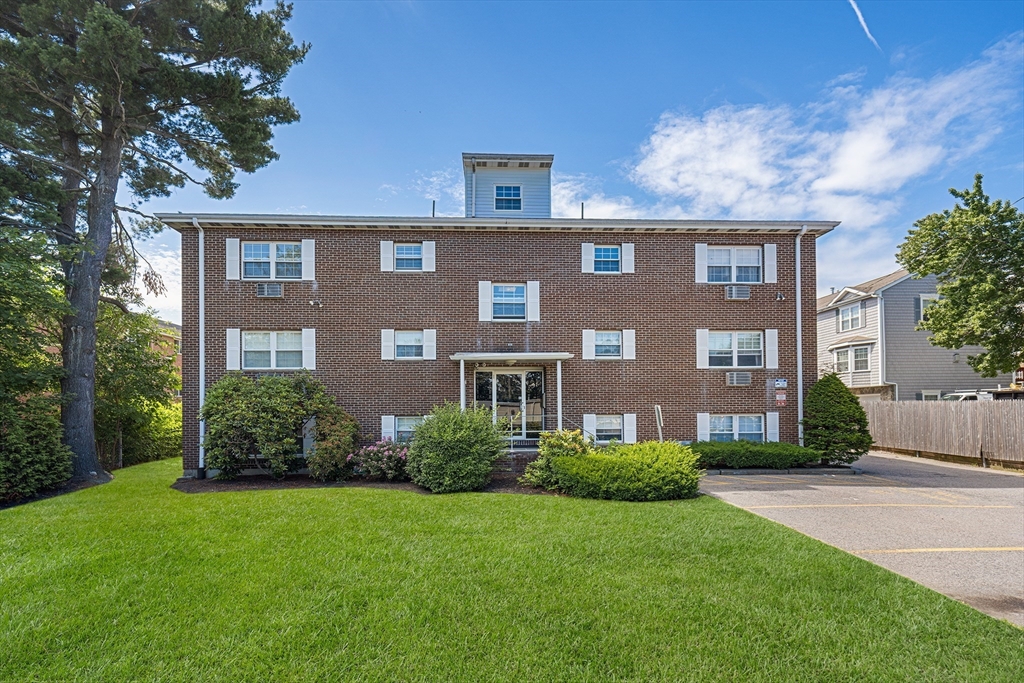
19 photo(s)

|
Waltham, MA 02451-4562
|
Under Agreement
List Price
$299,999
MLS #
73402433
- Condo
|
| Rooms |
3 |
Full Baths |
1 |
Style |
Garden |
Garage Spaces |
0 |
GLA |
542SF |
Basement |
No |
| Bedrooms |
1 |
Half Baths |
0 |
Type |
Condominium |
Water Front |
No |
Lot Size |
0SF |
Fireplaces |
0 |
| Condo Fee |
$264 |
Community/Condominium
The 31 Pond St. Condominium
|
This budget-friendly one-bedroom condo offers unparalleled convenience with easy access to public
transportation, local shops, and the vibrant dining scene of Moody Street. Inside, you'll find a
spacious living room, an eat-in kitchen, and extra storage, including a dedicated storage space in
the building for this unit. The building also provides coin-operated laundry facilities, making this
an excellent choice for an accessible and affordable urban lifestyle.
Listing Office: Redfin Corp., Listing Agent: Kathryn Malisheski
View Map

|
|
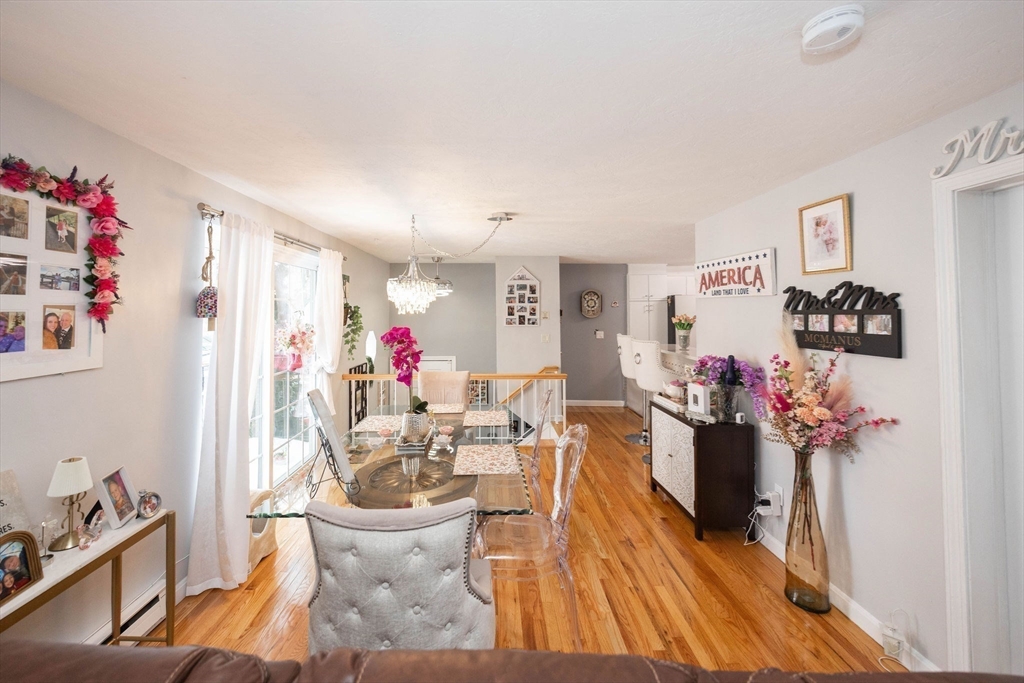
41 photo(s)
|
Worcester, MA 01604
|
Under Agreement
List Price
$349,900
MLS #
73475358
- Condo
|
| Rooms |
6 |
Full Baths |
2 |
Style |
Mid-Rise |
Garage Spaces |
0 |
GLA |
1,403SF |
Basement |
Yes |
| Bedrooms |
3 |
Half Baths |
0 |
Type |
Condominium |
Water Front |
No |
Lot Size |
0SF |
Fireplaces |
0 |
| Condo Fee |
$350 |
Community/Condominium
Hamilton Heights
|
OPEN HOUSE CANCELLED! Welcome to Hamilton Heights! Well-maintained 8-unit complex, conveniently
located on a bus route and just minutes from UMass Medical Center, shopping, dining, and other local
amenities. This immaculate, two-level unit offers an open-concept living and dining area, ideal for
everyday living and entertaining. The updated eat-in kitchen features Quartz Countertops, breakfast
bar and updated appliances. The layout includes 2–3 bedrooms and 2 full baths; the third bedroom
does not have a closet and may also serve as a home office. The lower level offers a family room,
providing additional living space or great option for roommate situation. Private parking is located
behind the building in a dedicated lot. A great opportunity for comfortable, convenient living with
easy access to Rt. 90, Rt. 146, and the commuter rail to Boston. Low Condo fee!
Listing Office: Red Door Realty, Listing Agent: Pamela Mills
View Map

|
|
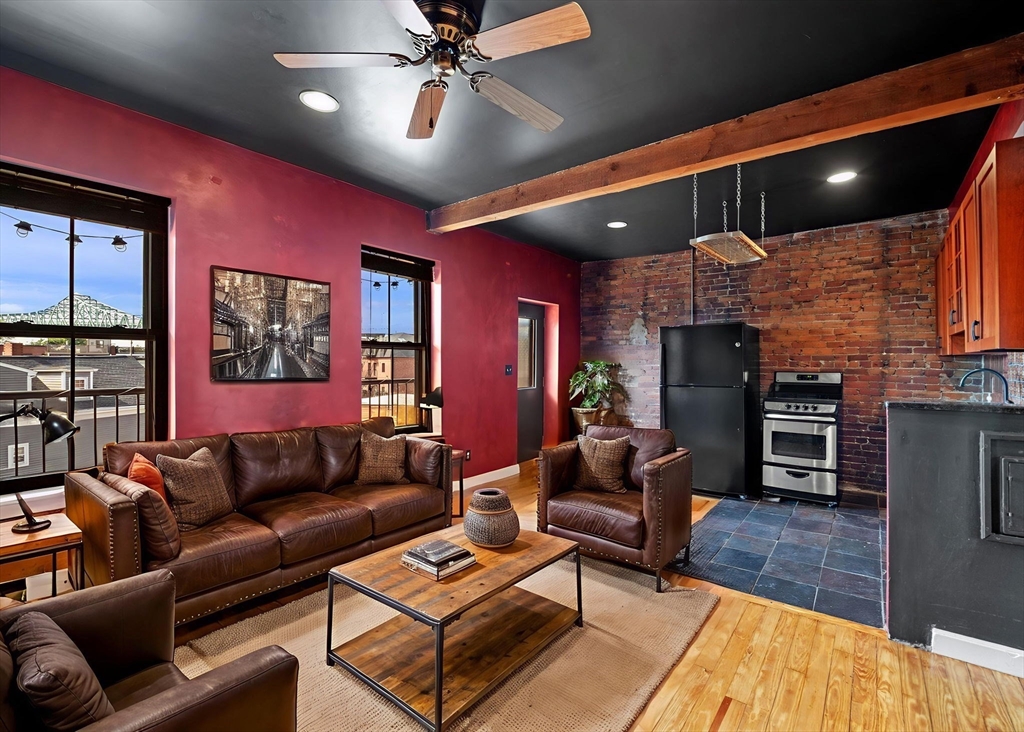
38 photo(s)

|
Chelsea, MA 02150-3812
|
Under Agreement
List Price
$359,900
MLS #
73444285
- Condo
|
| Rooms |
3 |
Full Baths |
1 |
Style |
Low-Rise |
Garage Spaces |
0 |
GLA |
546SF |
Basement |
No |
| Bedrooms |
1 |
Half Baths |
0 |
Type |
Condominium |
Water Front |
No |
Lot Size |
0SF |
Fireplaces |
0 |
| Condo Fee |
$422 |
Community/Condominium
Chelsea Village Condiminiums
|
Leave ordinary behind! Chelsea Waterfront delivers downtown sophistication at a fraction of the
cost. This 546 sq ft third floor unit has serious character with soaring ceilings, exposed brick
walls, chalkboard wall, and hardwood floors that blow away cookie-cutter white-everything condos.
Windows flood the space with light, open concept flows from living area to kitchen with counter
space, custom cabinetry, and stainless appliances. The breathtaking private porch offers Boston city
skyline views - perfect for enjoying a drink while watching sunset after a long day. Massive bedroom
with walk-in closet, full tiled bathroom, abundant storage. 95 Walk Score location: 0.8 miles from
MBTA Silver Line and Commuter Rail, steps to bus lines, and Mary O'Malley Park. Enjoy date night at
award-winning Ciao Pizza, and stock up at Market Basket. This budget-friendly Chelsea gem is the one
you've been waiting for!
Listing Office: Leading Edge Real Estate, Listing Agent: Adam Shulman
View Map

|
|
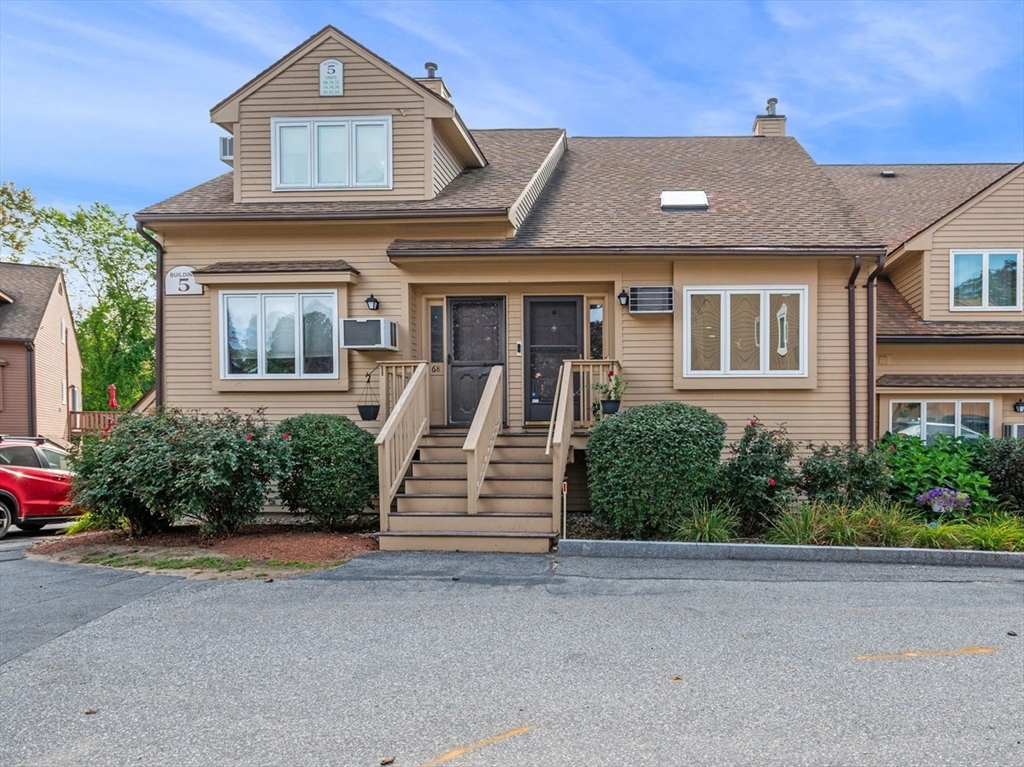
31 photo(s)
|
Haverhill, MA 01832
|
Under Agreement
List Price
$389,000
MLS #
73432134
- Condo
|
| Rooms |
5 |
Full Baths |
2 |
Style |
Townhouse |
Garage Spaces |
1 |
GLA |
1,625SF |
Basement |
Yes |
| Bedrooms |
2 |
Half Baths |
0 |
Type |
Condominium |
Water Front |
No |
Lot Size |
0SF |
Fireplaces |
0 |
| Condo Fee |
$656 |
Community/Condominium
Casablanca Townhouses
|
Welcome to the Casablanca Townhouses Community! Unit 70 is truly move-in ready, with updates
throughout. Step inside to a bright, open living room that seamlessly connects to the kitchen.
Vaulted ceilings, a second-floor balcony, and new skylight (2023) visually open the space and
provide natural light. The kitchen, fully remodeled just over six years ago, was refreshed in 2023
with a new refrigerator and stove. Enjoy everyday comfort and ease of living with first-floor
laundry, air conditioning, and a new high-efficiency boiler and indirect hot water tank (2023). The
garage provides parking plus generous storage or workshop potential. A finished basement offers a
quiet, flexible area to fit your lifestyle, while two spacious bedrooms with ample closet space
allow for a primary on either the first or second floor. Ideally located just half a mile from I-495
and minutes from vibrant downtown Haverhill, this home blends comfort and convenience—ready for its
next owner to enjoy.
Listing Office: RE/MAX Beacon, Listing Agent: Justin Steele
View Map

|
|
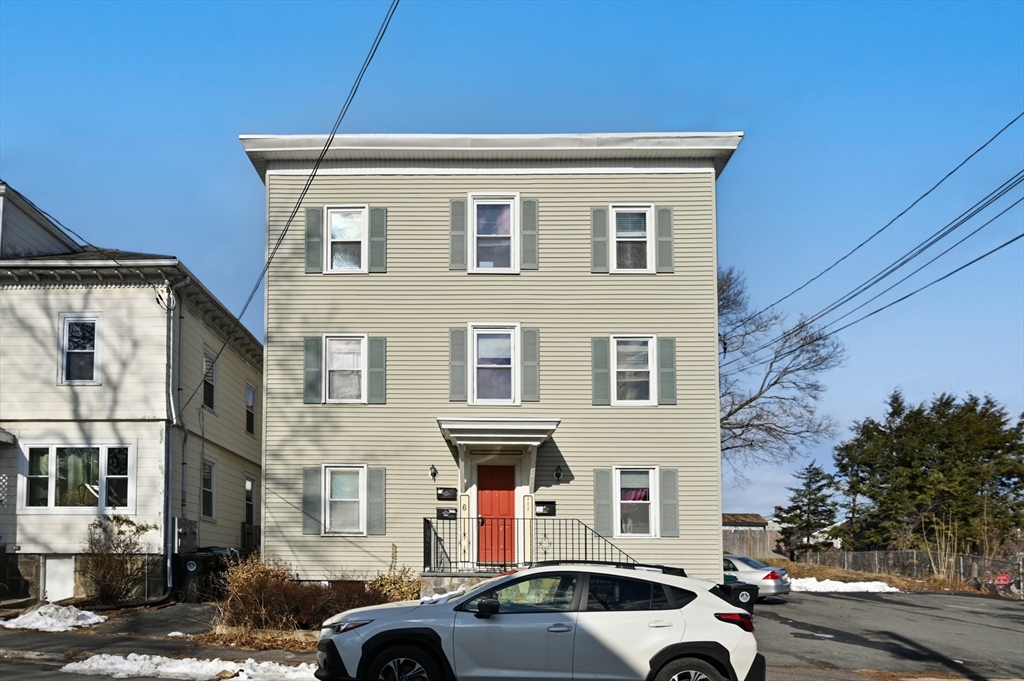
31 photo(s)
|
Salem, MA 01970-2802
|
Under Agreement
List Price
$399,900
MLS #
73472499
- Condo
|
| Rooms |
4 |
Full Baths |
1 |
Style |
2/3 Family |
Garage Spaces |
0 |
GLA |
930SF |
Basement |
Yes |
| Bedrooms |
2 |
Half Baths |
0 |
Type |
Condominium |
Water Front |
No |
Lot Size |
8,002SF |
Fireplaces |
0 |
| Condo Fee |
$275 |
Community/Condominium
|
Welcome to Salem! Updated and affordable, 6 Arthur St #3 gives you everything you want and more in
your new home. Enter into the upgraded and open kitchen and dining area that is perfect for
entertaining and flows beautifully into the bright and open living room. The two bedrooms are
spacious with large closets and give plenty of space for a home office or guests. The massive
private deck out back is also wonderful for a cup of coffee in the morning. Combine that with 2 non
tandem parking spaces, in unit laundry area, basement storage, massive shared yard space, and easy
proximity to public transit and you have the home you have been looking for. Don't miss us at our
open houses Saturday 11-12:30 and Sunday 12-1:30. Offers reviewed on 2/3 at 12N.
Listing Office: Leading Edge Real Estate, Listing Agent: Kristin Weekley
View Map

|
|
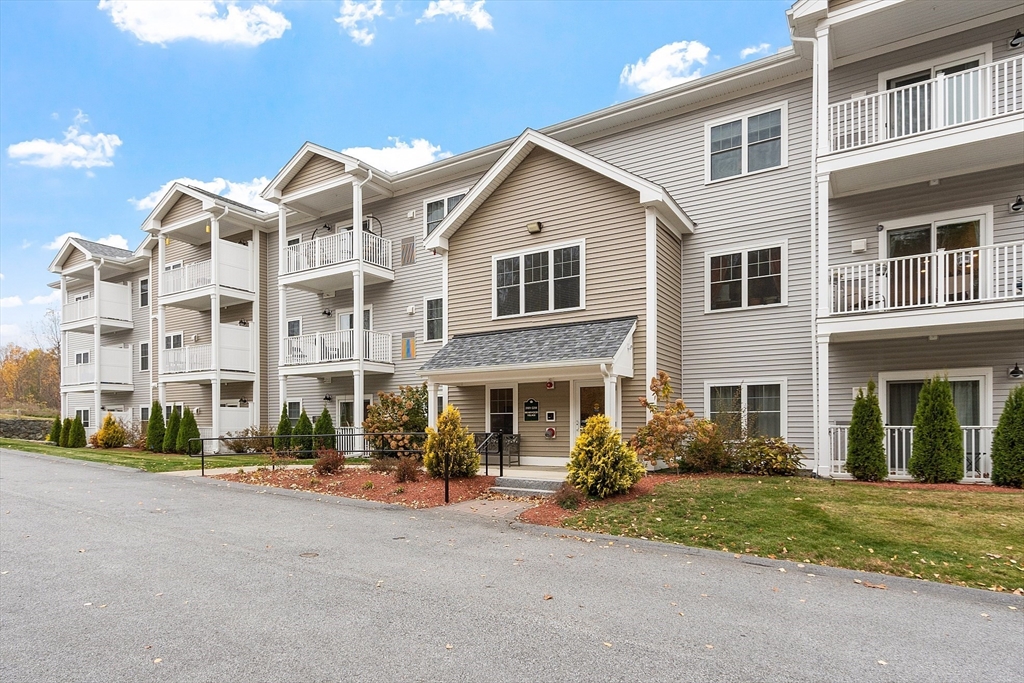
35 photo(s)
|
Clinton, MA 01510
|
Under Agreement
List Price
$414,900
MLS #
73449749
- Condo
|
| Rooms |
3 |
Full Baths |
2 |
Style |
Garden,
Mid-Rise |
Garage Spaces |
1 |
GLA |
1,063SF |
Basement |
No |
| Bedrooms |
2 |
Half Baths |
0 |
Type |
Condominium |
Water Front |
No |
Lot Size |
0SF |
Fireplaces |
0 |
| Condo Fee |
$658 |
Community/Condominium
The Woodlands
|
Welcome to The Woodlands! This beautifully maintained, single-level condo offers comfort,
convenience, & modern style in a prime commuter location. The original owners have lovingly cared
for this corner unit, ideally positioned on the quiet back side of the building. Enjoy peaceful
views of trees and birds from your private balcony — the perfect spot to unwind. The open concept
living area features a bright kitchen with quartz counters & upgraded cabinetry, seamlessly flowing
into the dining & living room. The spacious primary suite includes a large walk-in closet and
private bath. A second bedroom (or office) and another full bath are located on the opposite side of
the unit, along with in-unit laundry for easy living. Garage parking for one car plus an exterior
space for a second vehicle. The building includes an elevator for easy access. Conveniently located
near major routes, shopping, restaurants, and a local gym.
Listing Office: Coldwell Banker Realty - Leominster, Listing Agent: Lynn Walsh
View Map

|
|
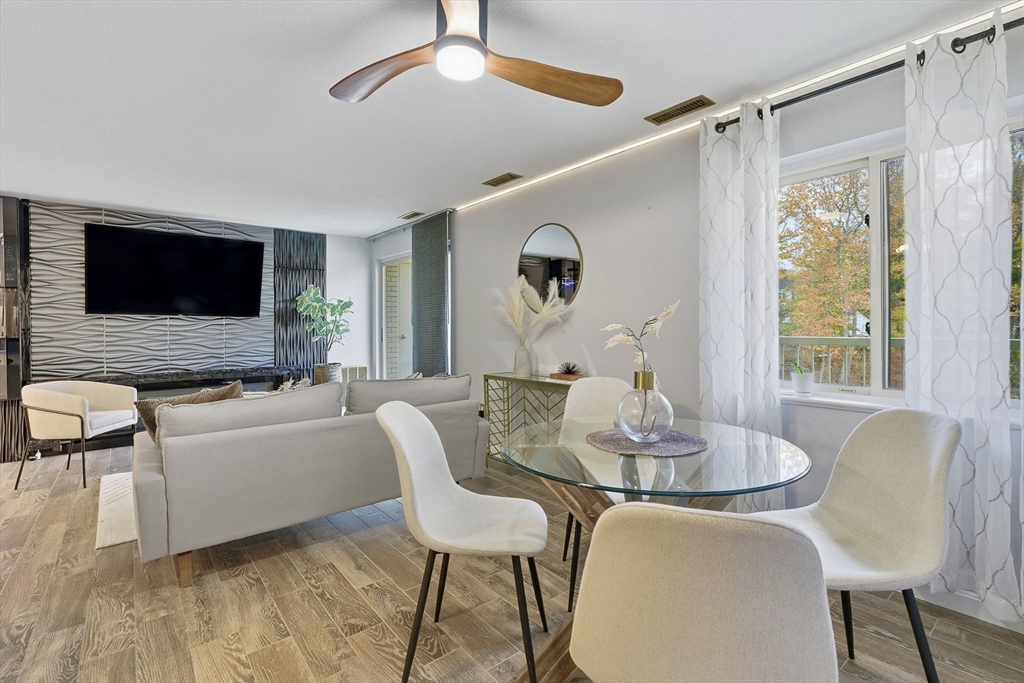
26 photo(s)

|
Stoneham, MA 02180
|
Active
List Price
$449,900
MLS #
73454188
- Condo
|
| Rooms |
4 |
Full Baths |
1 |
Style |
Garden,
Mid-Rise |
Garage Spaces |
0 |
GLA |
972SF |
Basement |
No |
| Bedrooms |
2 |
Half Baths |
0 |
Type |
Condominium |
Water Front |
No |
Lot Size |
0SF |
Fireplaces |
0 |
| Condo Fee |
$602 |
Community/Condominium
Park Terrace Condominiums
|
Modern and Move-In Ready! This penthouse corner unit at 300 Park Terrace Drive isn’t your average
condo. Updated throughout, it features sleek finishes, modern lighting, and contemporary fixtures
that give it a fresh, stylish feel. The spacious primary bedroom offers a quiet retreat, and the
private balcony overlooking the pool provides a pleasant spot to unwind or enjoy the outdoors. With
laundry right next door and heat and hot water included, everyday living is easy and convenient.
Perfectly positioned on the Stoneham–Melrose line, you’re just steps from Melrose’s vibrant dining
scene, minutes to Oak Grove Station, and within easy reach of I-93, Route 1, and downtown Boston. On
weekends, enjoy the nearby Middlesex Fells Reservation and Spot Pond—ideal for hiking, biking, or
simply taking in nature.
Listing Office: Leading Edge Real Estate, Listing Agent: The Ternullo Real Estate Team
View Map

|
|
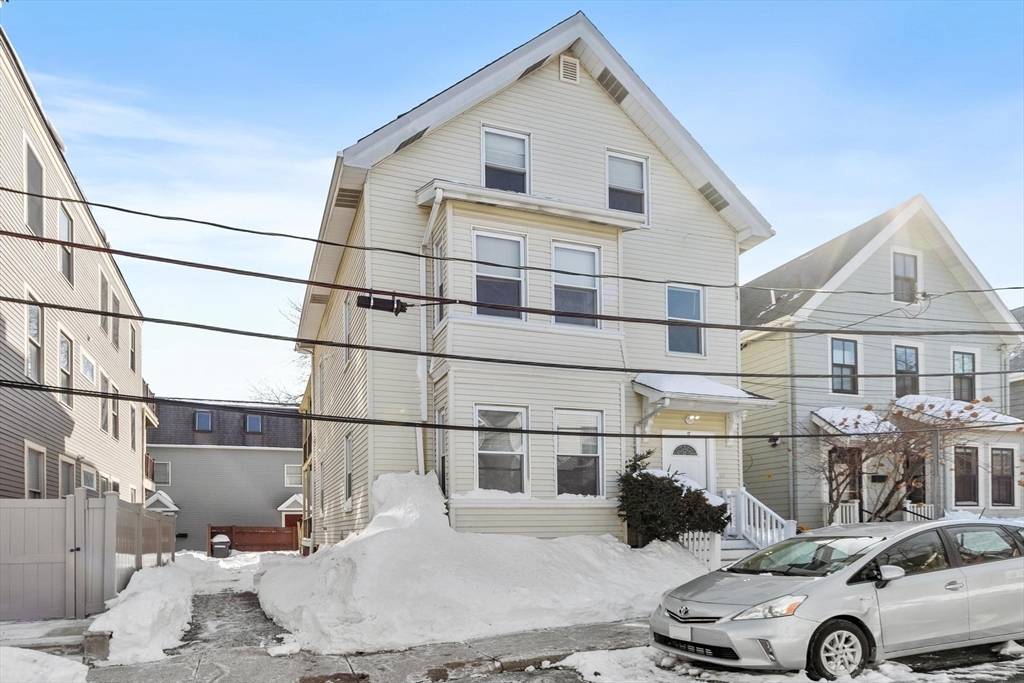
8 photo(s)
|
Somerville, MA 02143
|
Price Change
List Price
$474,999
MLS #
73474114
- Condo
|
| Rooms |
4 |
Full Baths |
1 |
Style |
Detached |
Garage Spaces |
0 |
GLA |
595SF |
Basement |
Yes |
| Bedrooms |
1 |
Half Baths |
0 |
Type |
Condominium |
Water Front |
No |
Lot Size |
0SF |
Fireplaces |
0 |
| Condo Fee |
$233 |
Community/Condominium
|
Located near Inman Square and Union Square, with close proximity to the MBTA Green Line Extension
and easy access to Harvard University and MIT, this top-floor 1-bedroom, 1-bath condo is part of a
recent condo conversion in a desirable Somerville–Cambridge border location. Positioned on the upper
level, the home offers a quiet, light-filled setting with hardwood floors throughout and an
efficient, thoughtfully designed layout. Building amenities include basement washer and dryer,
exclusive to unit 3 and tandem parking is shared with the other units in the building. Move-in ready
with tasteful updates, this residence is an excellent option for a first-time buyer, pied-à-terre,
or investor seeking long-term value in a highly accessible urban neighborhood.The condo is virtually
staged.
Listing Office: Leading Edge Real Estate, Listing Agent: The Bill Butler Group
View Map

|
|
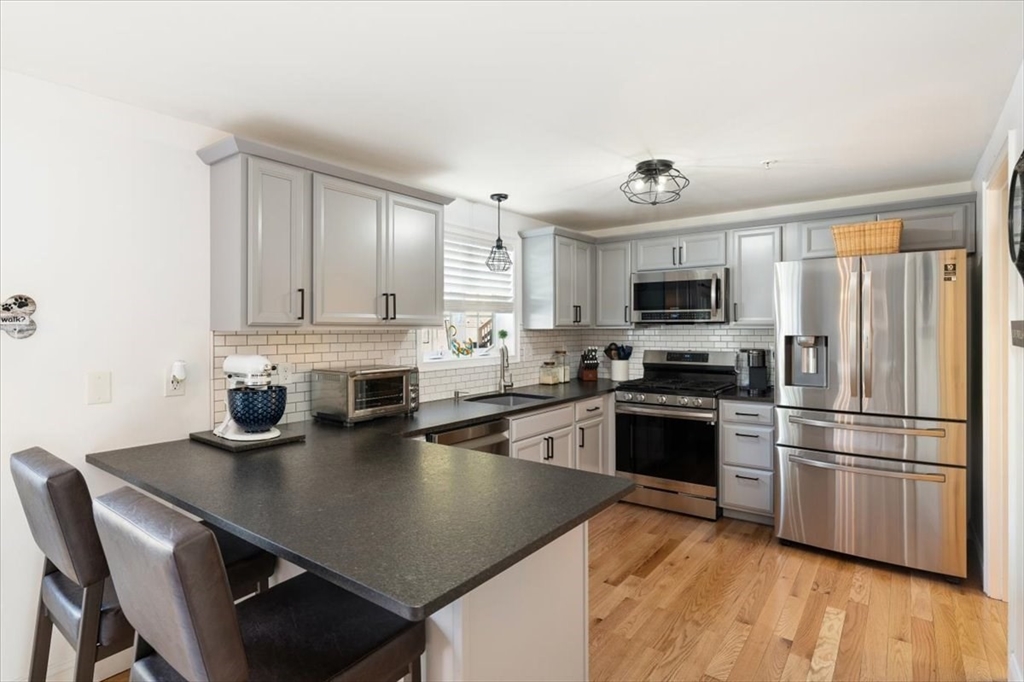
42 photo(s)
|
Dracut, MA 01826
|
Under Agreement
List Price
$479,900
MLS #
73464556
- Condo
|
| Rooms |
5 |
Full Baths |
1 |
Style |
Townhouse |
Garage Spaces |
2 |
GLA |
1,740SF |
Basement |
Yes |
| Bedrooms |
2 |
Half Baths |
1 |
Type |
Condominium |
Water Front |
No |
Lot Size |
0SF |
Fireplaces |
0 |
| Condo Fee |
$310 |
Community/Condominium
Mammoth Estates
|
Mammoth Estates Townhome – Move-In Ready, this beautifully maintained 2-bedroom, 1.5-bath townhome
with a versatile loft and attached two-car garage offers comfortable, easy living in a desirable,
professionally managed community. From the moment you enter, the open layout and natural light
create a warm and welcoming feel. The main level features hardwood flooring in the kitchen and
dining area, along with recessed lighting in the living room—ideal for everyday living and
entertaining. The loft provides flexible space perfect for a home office, den, or quiet retreat.
Both bedrooms include walk-in closets and generous storage throughout the home. Thoughtful updates
completed within the last four years include a high-end kitchen with leathered granite countertops,
new cabinetry, and all-new appliances, updated bathrooms, fresh interior paint, new hardwood
flooring, and LVT flooring on the second floor, laundry area, and full bath. Enjoy your mornings or
evenings on the private rear deck
Listing Office: eXp Realty, Listing Agent: Walsh Fine Homes Team
View Map

|
|
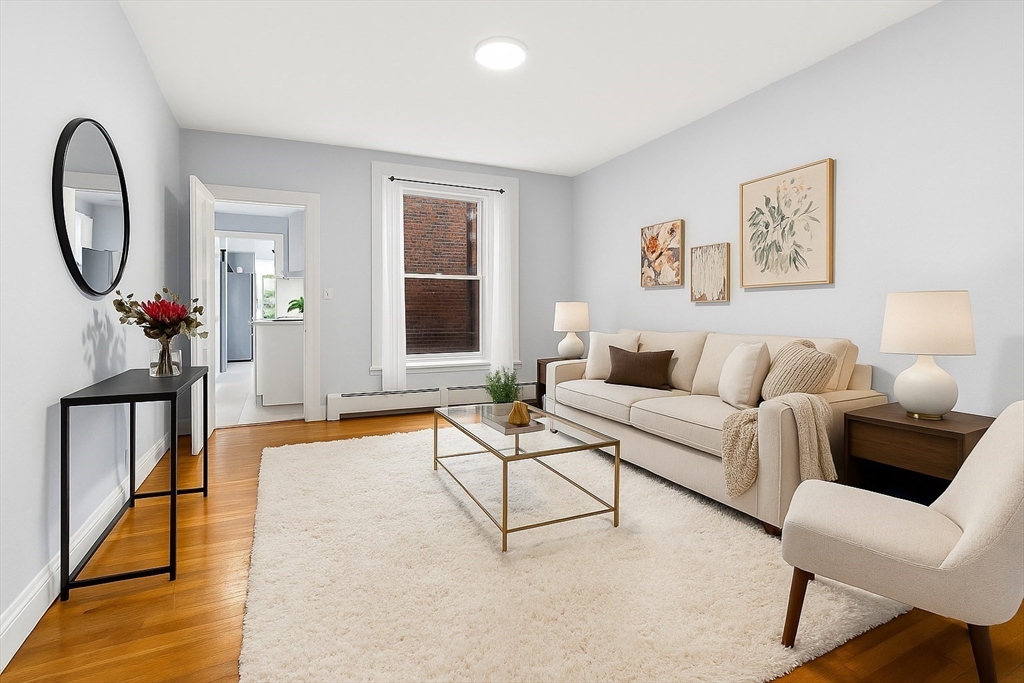
25 photo(s)

|
Cambridge, MA 02141-1401
(East Cambridge)
|
Active
List Price
$490,000
MLS #
73454115
- Condo
|
| Rooms |
3 |
Full Baths |
1 |
Style |
Mid-Rise |
Garage Spaces |
0 |
GLA |
620SF |
Basement |
Yes |
| Bedrooms |
1 |
Half Baths |
0 |
Type |
Condominium |
Water Front |
No |
Lot Size |
0SF |
Fireplaces |
0 |
| Condo Fee |
$386 |
Community/Condominium
Berkshire At Cambridge Condominium
|
Motivated seller is offering affordable Cambridge living and investment. Try to beat this $/SF in
Cambridge now. Low condo fee; includes heat. This sun-drenched 3rd floor 1-bed puts you right in the
heart of E. Cambridge café and restaurant scene without the hefty price tag. You're steps from the
Donnelly Field, frequent bus lines, Valente Branch Library, E With a 97+ Walk Score, everything you
need is at your doorstep. Freshly updated with new quartz countertops, stainless appliances, and
modern light fixtures, this unit is move-in ready. Hardwood floors flow throughout, while bay
windows and oversized bedroom windows flood the space with natural light. The kitchen offers ample
counter space and pantry storage with garden patio view. Flexible living and bedroom spaces with
room for your own personal touches. The shared garden patio—perfect for morning coffee and urban
gardening. Laundry and bike storage in basement. Trade parking hassles for urban convenience. This
is E. Cambridge.
Listing Office: Leading Edge Real Estate, Listing Agent: Carmen Maianu
View Map

|
|
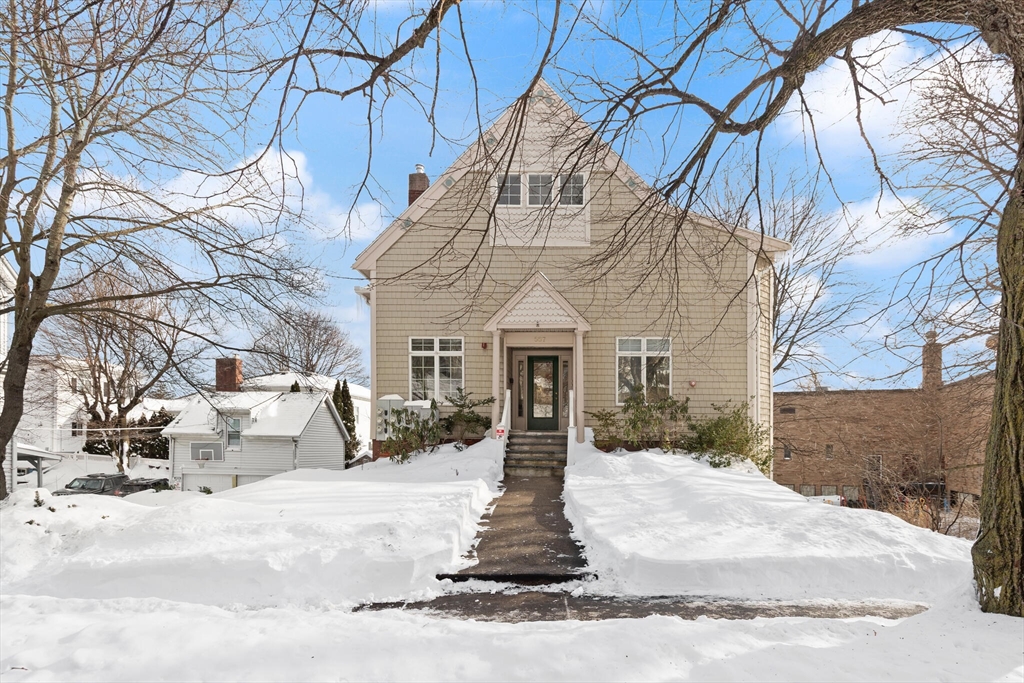
20 photo(s)
|
Malden, MA 02148
|
Active
List Price
$499,900
MLS #
73475921
- Condo
|
| Rooms |
4 |
Full Baths |
1 |
Style |
Mid-Rise |
Garage Spaces |
0 |
GLA |
879SF |
Basement |
No |
| Bedrooms |
2 |
Half Baths |
0 |
Type |
Condominium |
Water Front |
No |
Lot Size |
0SF |
Fireplaces |
0 |
| Condo Fee |
$300 |
Community/Condominium
|
This attractive condominium presents in great condition, offering an inviting opportunity for
sophisticated urban living. The heart of this residence is undoubtedly its meticulously designed
kitchen, featuring elegant shaker cabinets that provide both style and practical storage. Stone
countertops offer a refined surface for culinary endeavors, complemented by a tasteful backsplash. A
large kitchen island serves as a central gathering point, while the integrated kitchen bar provides
a casual dining experience, enhancing daily routines and entertaining possibilities. This
condominium, encompassing 879 square feet of living area, is thoughtfully arranged with an open
floor plan that creates an expansive and welcoming atmosphere. This design concept maximizes the
perception of space, promoting a comfortable and versatile environment for daily living.
Listing Office: Leading Edge Real Estate, Listing Agent: Jill A. Citrano
View Map

|
|
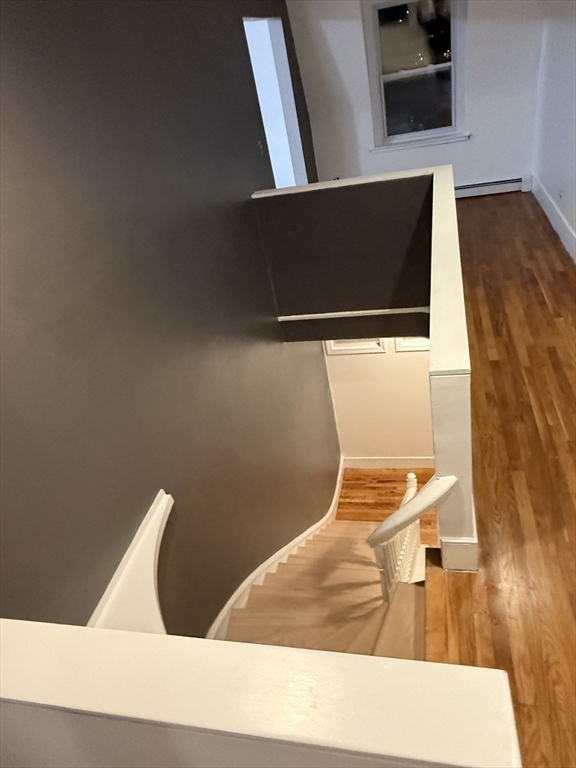
20 photo(s)
|
Chelsea, MA 02150
|
Under Agreement
List Price
$499,999
MLS #
73464016
- Condo
|
| Rooms |
7 |
Full Baths |
1 |
Style |
Detached |
Garage Spaces |
0 |
GLA |
1,300SF |
Basement |
Yes |
| Bedrooms |
3 |
Half Baths |
1 |
Type |
Condominium |
Water Front |
No |
Lot Size |
0SF |
Fireplaces |
0 |
| Condo Fee |
$508 |
Community/Condominium
|
Step into 1,300 sq. ft. of dramatic loft-style living where creativity and comfort come together.
This top-floor residence is a true designer’s canvas, featuring soaring ceilings, hardwood floors,
and a grand staircase that sets the tone from the moment you enter. Imagine your favorite artwork
lining the walls as natural light pours in through brand-new windows.Enjoy peace of mind with major
updates already completed, including new windows, roof, and siding (2022), plus a newly paved
driveway (2025) offering parking for up to three cars per unit—an exceptional perk. With flexible
open space ready for your personal vision, this home invites you to create something truly
special.Ideally located just minutes from downtown Boston and Logan Airport, with easy access to
major highways, this condo delivers outstanding value in Chelsea’s thriving and still-affordable
market. A rare opportunity to own a statement home with space, style, and unbeatable
convenience.
Listing Office: The Florentino Company, Listing Agent: Pedro Florentino
View Map

|
|
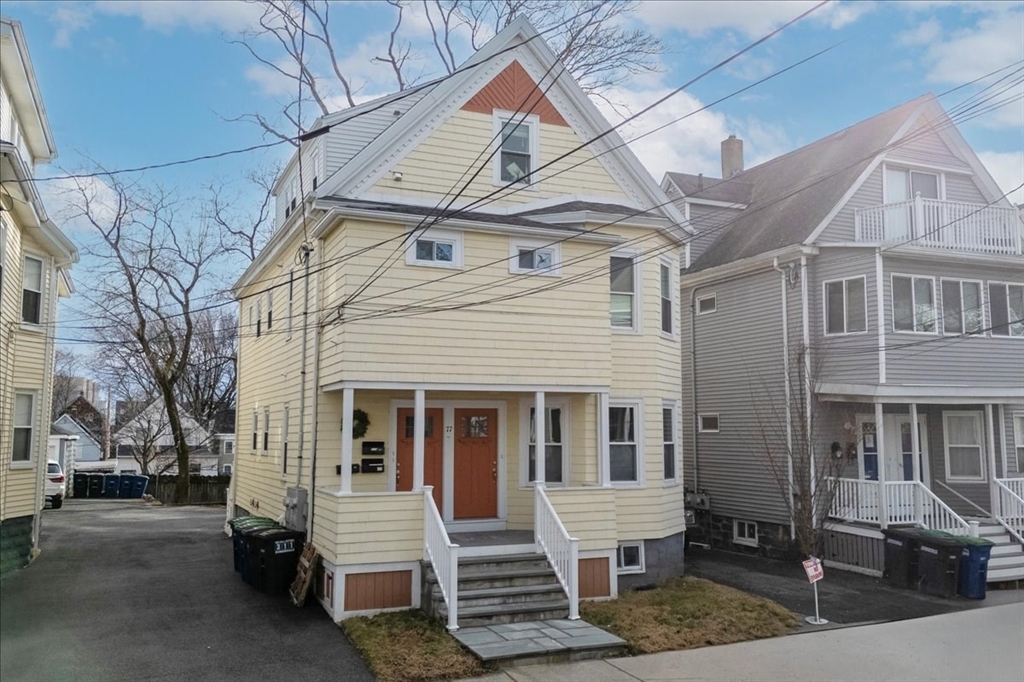
41 photo(s)

|
Somerville, MA 02145
|
Under Agreement
List Price
$569,000
MLS #
73472488
- Condo
|
| Rooms |
4 |
Full Baths |
1 |
Style |
2/3 Family |
Garage Spaces |
0 |
GLA |
763SF |
Basement |
Yes |
| Bedrooms |
2 |
Half Baths |
0 |
Type |
Condominium |
Water Front |
No |
Lot Size |
0SF |
Fireplaces |
0 |
| Condo Fee |
$160 |
Community/Condominium
|
Enjoy the best of city living in this beautifully updated 2-bedroom, 1-bath condo located in a
gut-renovated building (2015) including all systems and roof. Offering modern systems and thoughtful
finishes, this home features gas heat, central air, high ceilings, washer and dryer, exclusive
storage room, and deeded parking—providing easy, low-maintenance living. The well-designed layout is
ideal for both everyday comfort and entertaining. Ideally situated near Magoun Square, Union Square,
and Assembly Square, with quick access to popular restaurants, cafés, shops, fitness studios, and
entertainment. Commuters will appreciate proximity to the MBTA Green Line, bus routes, and major
roadways, making travel to Cambridge, Boston, and beyond effortless. A perfect blend of comfort,
convenience, and lifestyle in sought-after Somerville.
Listing Office: Berkshire Hathaway HomeServices Commonwealth Real Estate, Listing
Agent: Bob Bittelari
View Map

|
|
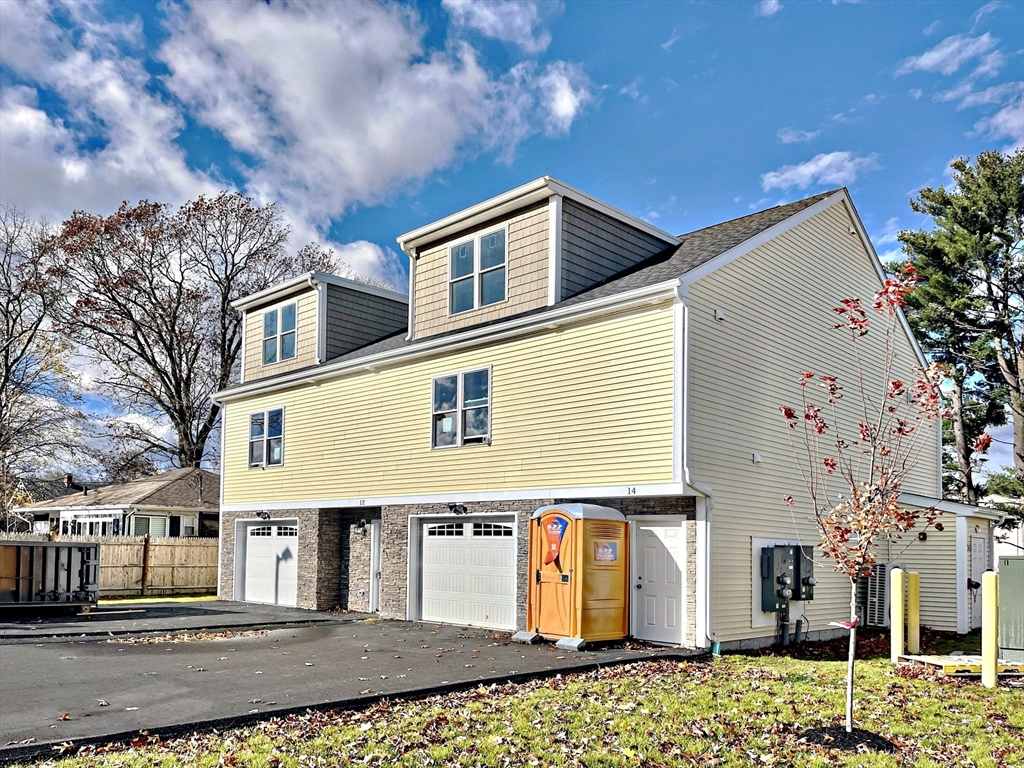
16 photo(s)
|
Rockland, MA 02370
|
Under Agreement
List Price
$575,000
MLS #
73393830
- Condo
|
| Rooms |
5 |
Full Baths |
2 |
Style |
Townhouse |
Garage Spaces |
1 |
GLA |
1,767SF |
Basement |
No |
| Bedrooms |
3 |
Half Baths |
1 |
Type |
Condominium |
Water Front |
No |
Lot Size |
0SF |
Fireplaces |
0 |
| Condo Fee |
$250 |
Community/Condominium
Gaspar At Dyer St Townhouses
|
Move-In Ready New Construction — Welcome HOME to Gaspar at Dyer Street!Enjoy the perfect blend of
suburban comfort and modern city style in this newly completed 3 bedroom, 3 bath Townhome. The
open-concept main level features hardwood floors, an open living and dining area, and a stunning
kitchen with gorgeous cabinetry, granite countertops, and stainless-steel appliances. A convenient
half bath completes the main level. Upstairs, you’ll find comfortable Master bedroom and stylish
finishes throughout. Everything is brand new and ready for you to move right in - no waiting, no
construction, just a fresh start in your beautiful new home! Quick close possible.
Listing Office: Coldwell Banker Realty, Listing Agent: Mayckon Gaspar
View Map

|
|
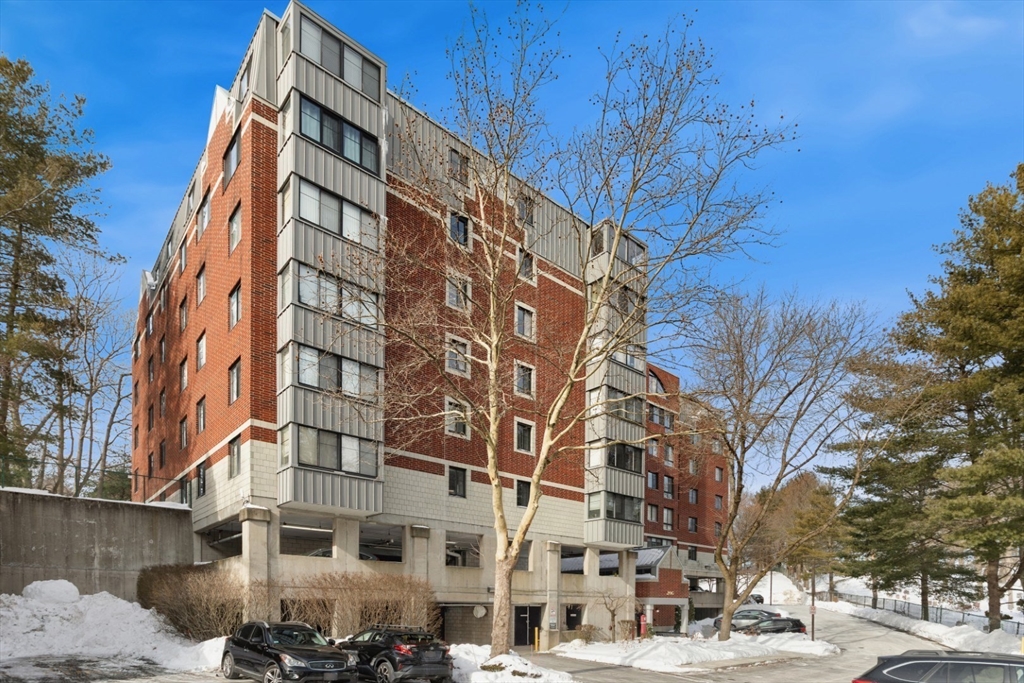
36 photo(s)
|
Stoneham, MA 02180
|
Active
List Price
$579,900
MLS #
73476602
- Condo
|
| Rooms |
5 |
Full Baths |
2 |
Style |
Townhouse,
High-Rise |
Garage Spaces |
1 |
GLA |
1,230SF |
Basement |
No |
| Bedrooms |
2 |
Half Baths |
1 |
Type |
Condominium |
Water Front |
No |
Lot Size |
0SF |
Fireplaces |
0 |
| Condo Fee |
$639 |
Community/Condominium
The Montvale
|
Prepare to be impressed by this spacious, light filled 2 story end unit penthouse! Featuring
expansive views, updated kitchen, in-unit laundry, garage parking #41, additional outside parking
#126 and a 25' by 12' exclusive use ROOF DECK!! The Montvale Condominiums, built in 1986 is a
desirable and well managed community of 118 units. It is located 1/2 mile from Rte 93 and offers a
quick commute to Boston. The open floor plan of this great condo allows for flexible use. The
kitchen with warm wood cabinets and stone counters is the perfect place to prepare a meal. The
dining area, surrounded by windows allows for sweeping views as you dine. The two generous bedrooms
have skylights and access to the roof deck. Recent updates include many new windows and new carpet
on the stairs and second floor. All this plus a secure storage unit. Refreshed and spotless, this
fine home is already for it's new owner. Come and see. You won't be disappointed!
Listing Office: Leading Edge Real Estate, Listing Agent: The Beaton Team
View Map

|
|
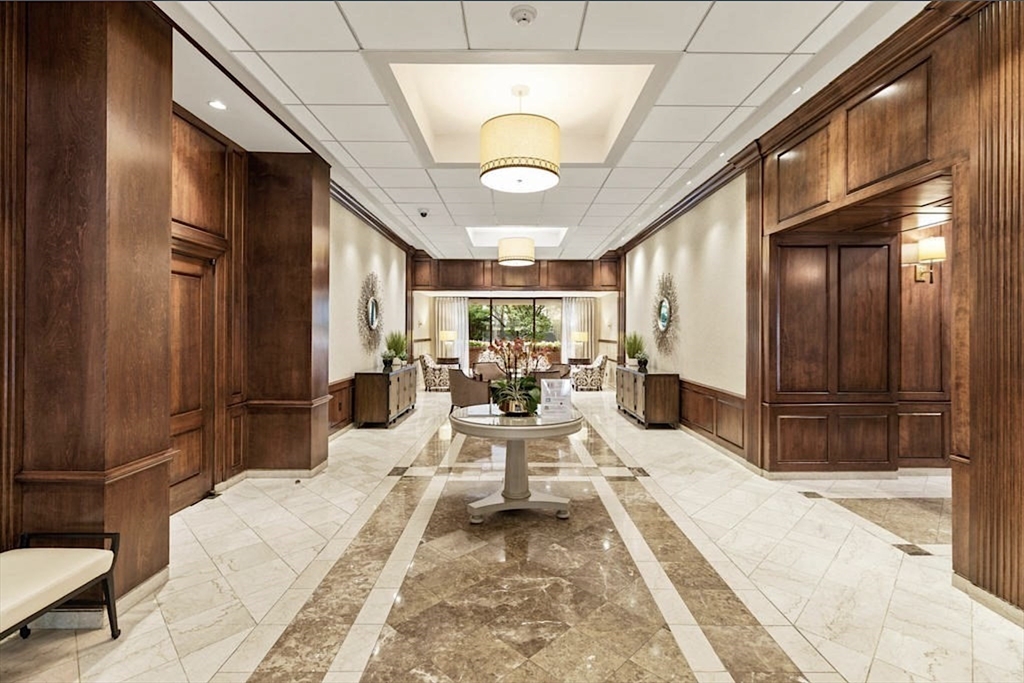
22 photo(s)
|
Boston, MA 02114
|
Active
List Price
$595,000
MLS #
73452301
- Condo
|
| Rooms |
3 |
Full Baths |
1 |
Style |
High-Rise |
Garage Spaces |
0 |
GLA |
899SF |
Basement |
No |
| Bedrooms |
1 |
Half Baths |
0 |
Type |
Condominium |
Water Front |
No |
Lot Size |
0SF |
Fireplaces |
0 |
| Condo Fee |
$1,071 |
Community/Condominium
|
Wake up to bright morning light and tranquil, tree-filled views in this elegant one-bedroom condo.
Step onto your private balcony to enjoy a quiet moment or dine outdoors surrounded by greenery.
Inside, the open kitchen features rich cherry wood cabinetry and gleaming granite countertops -
perfect for both everyday living and entertaining. The contemporary bathroom offers warm, modern
finishes, while the spacious layout, oak parquet floors, and generous closet space complete this
inviting home. Hawthorne Place is a professionally managed building set amid lush gardens, clay
tennis courts, and scenic walking paths. Centrally located near MGH, the Esplanade, Beacon Hill,
Whole Foods, and the vibrant Downtown North area, this residence offers the perfect blend of
comfort, style, and convenience. Call today for an appointment.
Listing Office: Leading Edge Real Estate, Listing Agent: Eric Fishman
View Map

|
|
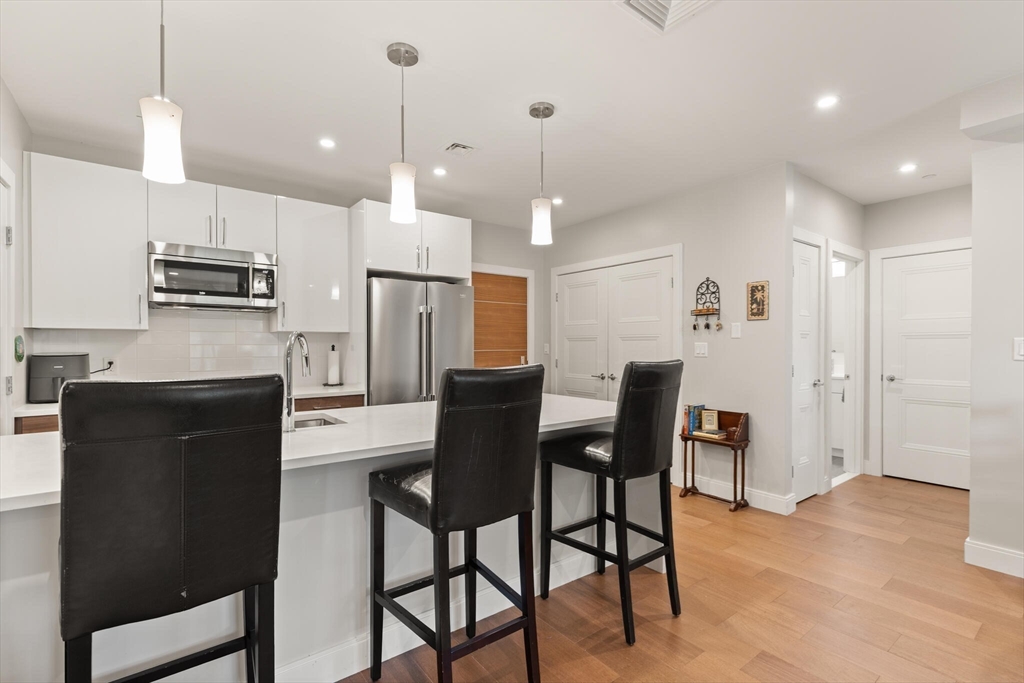
32 photo(s)

|
Boston, MA 02132
(West Roxbury)
|
Active
List Price
$699,900
MLS #
73414771
- Condo
|
| Rooms |
4 |
Full Baths |
2 |
Style |
Mid-Rise |
Garage Spaces |
1 |
GLA |
1,000SF |
Basement |
No |
| Bedrooms |
2 |
Half Baths |
0 |
Type |
Condominium |
Water Front |
No |
Lot Size |
0SF |
Fireplaces |
0 |
| Condo Fee |
$439 |
Community/Condominium
|
Comfort, convenience, and style! Park in the secure garage and take the elevator to this second
floor, open floor plan, two bedroom condo. A fully equipped kitchen, two full bathrooms, in-unit
laundry, and plenty of storage wait for you in this sunny home. Make use of the building’s workout
room, spacious deck, and community room. Easy walking distance to the train, restaurants, a park,
and a new Trader Joe’s. What more could you ask?
Listing Office: Leading Edge Real Estate, Listing Agent: Tina Keith
View Map

|
|
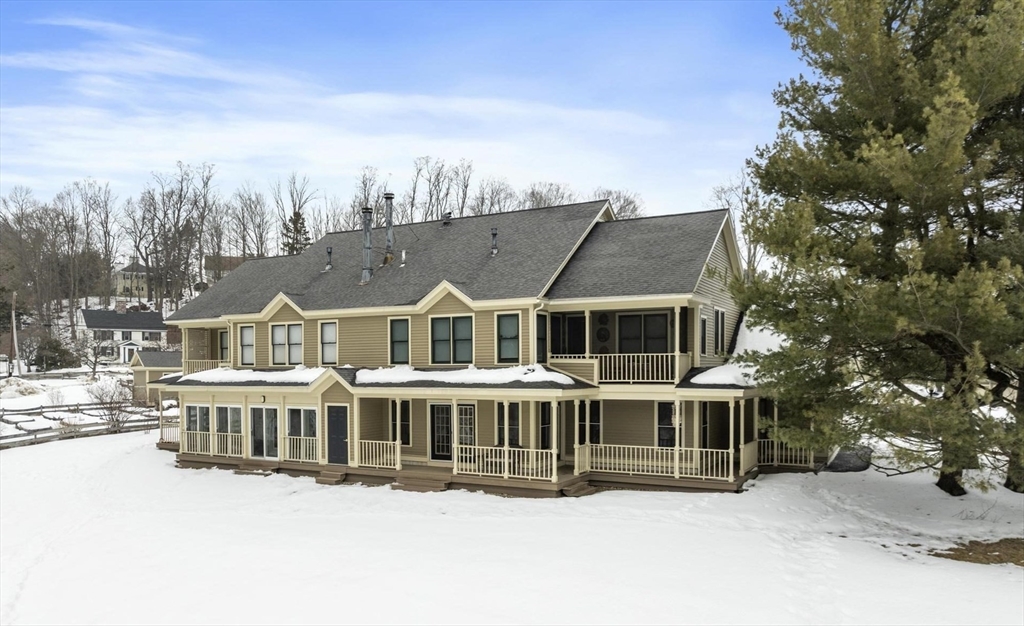
30 photo(s)

|
Concord, MA 01742
|
New
List Price
$710,000
MLS #
73480100
- Condo
|
| Rooms |
5 |
Full Baths |
2 |
Style |
Garden |
Garage Spaces |
1 |
GLA |
1,094SF |
Basement |
No |
| Bedrooms |
2 |
Half Baths |
0 |
Type |
Condominium |
Water Front |
Yes |
Lot Size |
6.80A |
Fireplaces |
0 |
| Condo Fee |
$639 |
Community/Condominium
Westvale Meadow Condominium
|
Imagine life simplified by clean, open living space made extraordinary by peaceful views of the
Assabet river as it bends along an open field that slopes down to the shoreline where you can launch
a kayak or simply observe nature unfold from your wrap around porch. A cozy galley kitchen makes
meal-prep fun as conversations flow into the dining & living areas and out onto a porch inviting
nature inside from winter landscapes to the greens of spring and summer and the brilliance of a New
England autumn. Freshly finished hardwood floors and paint provide a clean palette for you to
customize, and the primary bedroom ensuite is a true retreat with a private patio area and bath.
Experience one-floor living at its best with an attached garage and a second bedroom that could be
your home office or guest room. Located about a mile from West Concord Village where you can board
the train to Boston, dine and shop local, and sit over tea with a good book, this could be your next
great adventure!
Listing Office: Leading Edge Real Estate, Listing Agent: Deborah Chandler
View Map

|
|
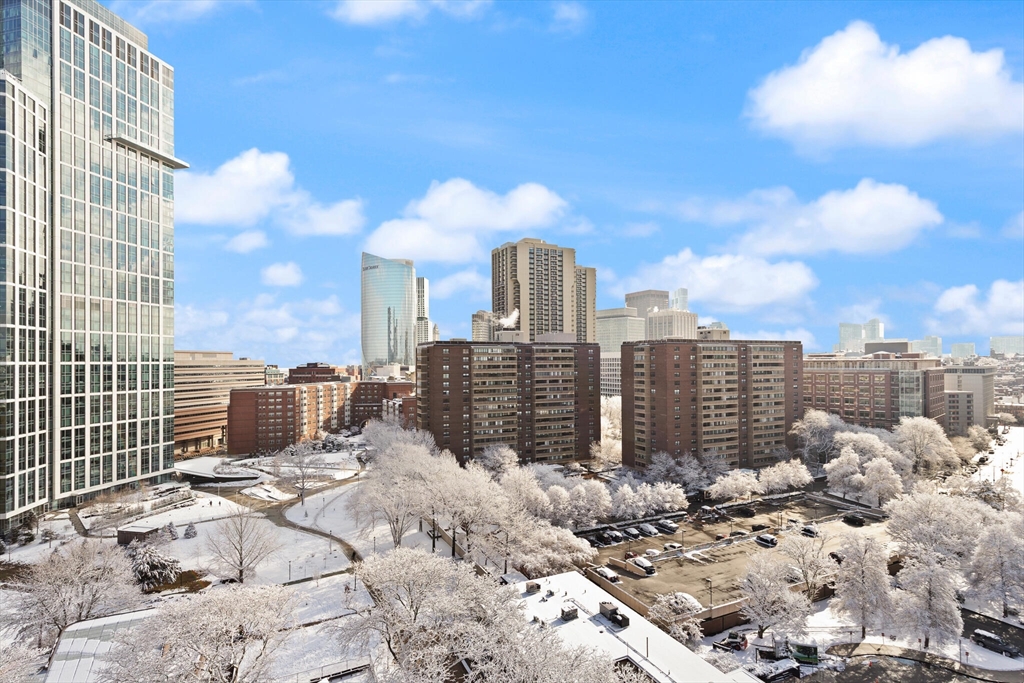
20 photo(s)
|
Boston, MA 02114
(West End)
|
Active
List Price
$739,000
MLS #
73471349
- Condo
|
| Rooms |
4 |
Full Baths |
2 |
Style |
High-Rise |
Garage Spaces |
0 |
GLA |
1,224SF |
Basement |
No |
| Bedrooms |
2 |
Half Baths |
0 |
Type |
Condominium |
Water Front |
No |
Lot Size |
0SF |
Fireplaces |
0 |
| Condo Fee |
$1,669 |
Community/Condominium
Whittier Place Condominium
|
Elegant 2-bedroom, 2-bath condominium featuring a thoughtfully designed, built-in home office and
bar area, ideal for today’s lifestyle. Perfectly situated near MGH, the Esplanade, and historic
Beacon Hill, this residence offers exceptional convenience in the heart of the city. Expansive
windows frame stunning views of the Boston skyline, showcasing snowy treetops, impressive
skyscrapers and a glimpse of the iconic Zakim Bridge. The kitchen is appointed with granite
countertops, rich deep brown and gray cabinetry, and stainless steel appliances, while five
well-placed closets provide ample storage throughout the home. Whittier Place is a professionally
managed condominium surrounded by lush gardens and paths. 24 hours notice needed. Call today for an
appointment!
Listing Office: Leading Edge Real Estate, Listing Agent: Eric Fishman
View Map

|
|
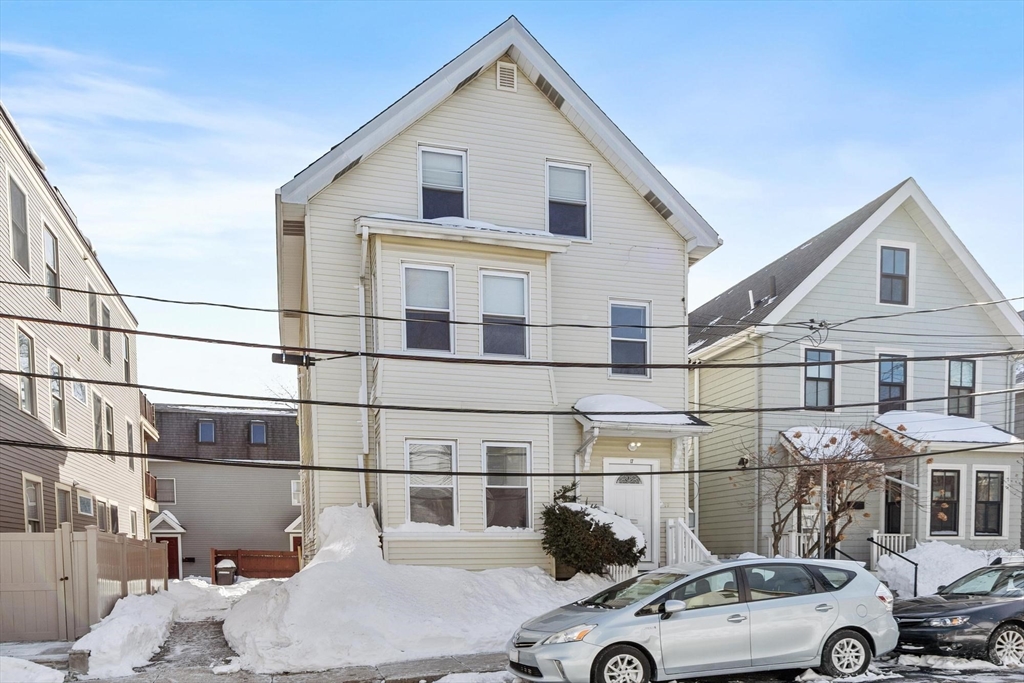
14 photo(s)
|
Somerville, MA 02143
|
Active
List Price
$740,000
MLS #
73474113
- Condo
|
| Rooms |
5 |
Full Baths |
1 |
Style |
Detached |
Garage Spaces |
0 |
GLA |
855SF |
Basement |
Yes |
| Bedrooms |
2 |
Half Baths |
0 |
Type |
Condominium |
Water Front |
No |
Lot Size |
0SF |
Fireplaces |
0 |
| Condo Fee |
$345 |
Community/Condominium
|
Conveniently positioned near Inman Square and Union Square, with close proximity to the MBTA Green
Line Extension and easy access to Harvard University and MIT, this recently renovated 2-bedroom,
1-bath condo is part of a recent condo conversion in a desirable Somerville–Cambridge border
location. The home offers hardwood floors throughout, abundant natural light, and an efficient,
well-designed layout. A deck directly off the kitchen provides a seamless extension of the living
space for outdoor use. Additional amenities include basement common-area washer and dryer hook ups
and tandem parking shared with the other units in the building. With tasteful updates throughout,
this move-in-ready residence is well suited for an owner-occupant or an investor focused on
location, accessibility, and long-term value. Unit 1 is professionally staged to showcase layout and
finishes for this unit #2.
Listing Office: Leading Edge Real Estate, Listing Agent: The Bill Butler Group
View Map

|
|
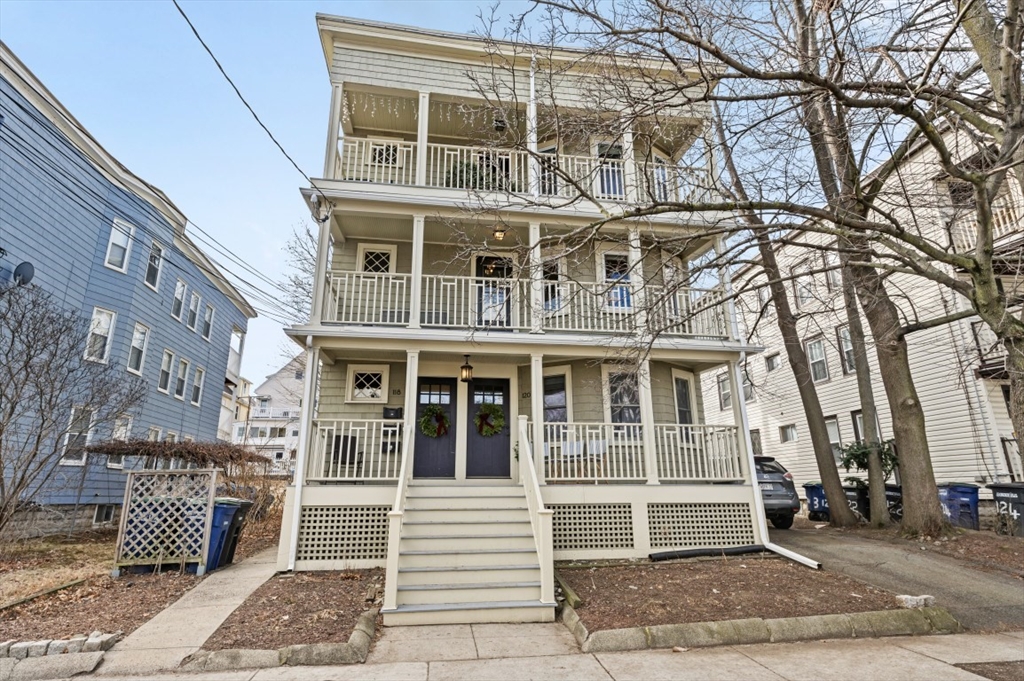
21 photo(s)

|
Somerville, MA 02144
|
Under Agreement
List Price
$745,000
MLS #
73468914
- Condo
|
| Rooms |
6 |
Full Baths |
1 |
Style |
2/3 Family |
Garage Spaces |
0 |
GLA |
1,023SF |
Basement |
Yes |
| Bedrooms |
3 |
Half Baths |
1 |
Type |
Condominium |
Water Front |
No |
Lot Size |
0SF |
Fireplaces |
0 |
| Condo Fee |
$366 |
Community/Condominium
118-120 Albion St Condominium Trust
|
Warm, welcoming and just steps to the Green Line! This inviting 1,023 sq ft condo offers one of the
best three-family condo floor plans you’ll see. No wasted space or tight feel in this 3 bedroom, 1.5
bath home. Large open living and dining area perfect for entertaining. Brilliant renovation adding
pocket doors connecting the two back bedrooms, giving you the option of a larger suite, guest room
or office. Updates include new 2024 heating system and hot water tank. Laundry and extra storage in
the basement. Two porches extend your living space and overlook the oversized common yard perfect
for relaxing or gathering. Well run pet-friendly association. All within a 15-minute walk of Magoun,
Davis, and Porter Squares for trains, shops, and restaurants. A home with the inviting feel you want
in a location you’ll love!
Listing Office: RE/MAX Real Estate Center, Listing Agent: Joanne McDonnell
View Map

|
|
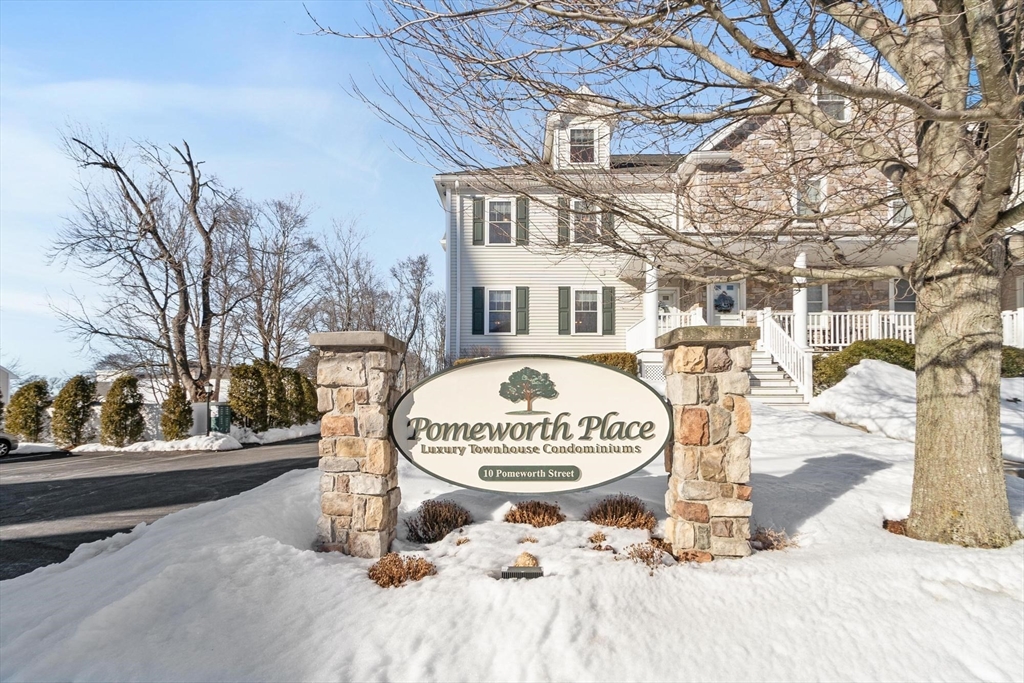
30 photo(s)

|
Stoneham, MA 02180-2026
|
Active
List Price
$749,000
MLS #
73475812
- Condo
|
| Rooms |
6 |
Full Baths |
2 |
Style |
Townhouse |
Garage Spaces |
1 |
GLA |
1,907SF |
Basement |
No |
| Bedrooms |
2 |
Half Baths |
1 |
Type |
Condominium |
Water Front |
No |
Lot Size |
0SF |
Fireplaces |
1 |
| Condo Fee |
$459 |
Community/Condominium
Pomeworth Place
|
Sun-filled, front-facing END UNIT at Pomeworth Place. This maintenance-free tri-level townhouse
offers a relaxed lifestyle in a beautifully maintained community, ideal for buyers seeking a
comfortable, convenient living experience. The open-concept main level is designed for everyday
living - perfect for hosting friends, unwinding by the gas FP, or enjoying weekends at home
w/seamless flow between living, dining & kitchen spaces. The 2nd level features a spacious primary
suite w/adjoining sitting area, walk-in closet & full bath, along w/in-unit laundry & addt'l full
bath. The upper level offers a private bedroom w/versatility to function as a home office, media
room or guest retreat. Additional highlights include heated garage parking w/storage unit, second
outdoor parking spot & gym. New AC '25 & new hot water heater '26. Enjoy a walkable lifestyle steps
to shops, restaurants & theater w/easy access to major routes & highways. No yard work! No
shoveling! Easy lock & leave living!
Listing Office: Leading Edge Real Estate, Listing Agent: Lauren O'Brien & Co.
Team
View Map

|
|
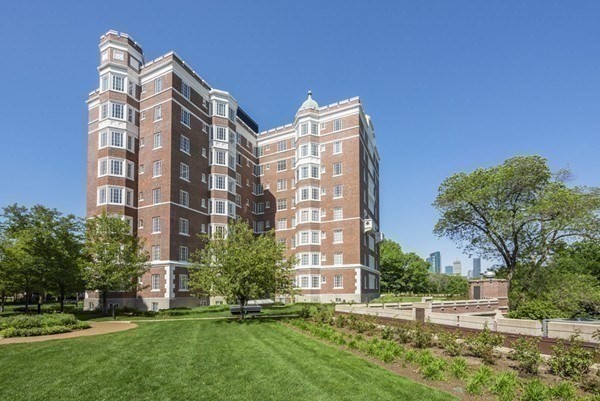
26 photo(s)
|
Brookline, MA 02446
(Longwood)
|
Under Agreement
List Price
$860,000
MLS #
73473170
- Condo
|
| Rooms |
4 |
Full Baths |
1 |
Style |
High-Rise |
Garage Spaces |
1 |
GLA |
780SF |
Basement |
No |
| Bedrooms |
1 |
Half Baths |
0 |
Type |
Condominium |
Water Front |
No |
Lot Size |
0SF |
Fireplaces |
0 |
| Condo Fee |
$793 |
Community/Condominium
Longwood Towers Condominiums
|
Sophisticated living in historic Longwood Towers, a 1920s castle-like landmark in Brookline's
premier location. This bright seventh-floor one-bedroom offers an open concept layout with modern
comforts. Enjoy wood floors throughout, contemporary kitchen with granite & stainless, comfortable
bedroom, & updated bath. Practical luxuries include in-unit laundry & abundant natural light. The
building's impressive amenities elevate everyday living: grand lobby with 24/7 concierge & doorman,
valet parking, premium fitness facility, & versatile club room ideal for casual workday use or
hosting private gatherings. Step outside to enjoy the private gardens or stroll along the
picturesque Emerald Necklace. Positioned perfectly between Longwood Medical Area & Coolidge Corner,
with Green Line at your doorstep. Pet-friendly building welcomes two pets (under 40 lbs). Strong
rental history makes this equally attractive to owner-occupants and investors seeking property in
this irreplaceable location.
Listing Office: Leading Edge Real Estate, Listing Agent: Noha Soliman
View Map

|
|

42 photo(s)
|
Middleton, MA 01949
|
Under Agreement
List Price
$869,900
MLS #
73474930
- Condo
|
| Rooms |
8 |
Full Baths |
4 |
Style |
Townhouse,
Attached |
Garage Spaces |
1 |
GLA |
3,745SF |
Basement |
Yes |
| Bedrooms |
3 |
Half Baths |
0 |
Type |
Condominium |
Water Front |
No |
Lot Size |
0SF |
Fireplaces |
2 |
| Condo Fee |
$1,053 |
Community/Condominium
Fuller Pond Village
|
Welcome to this stately 3-bed (4-bed potential), 4-bath end-unit "Hamilton"-style townhome in the
highly sought-after Fuller Pond Village. Offering nearly 4,000 sq ft of beautifully designed living
space, this home features an attached 1-car garage, off-street parking, & abundant storage. Inside,
you’ll find a recently renovated kitchen, expanded dining area, sunroom overlooking the backyard, 2
back decks & a dramatic living room w cathedral ceilings & fireplace. An open floor plan, upgraded
Hubbardton Forge lighting, skylights, & oversized windows fill the home with natural light. The
fully finished walkout basement incl a bonus room with ample closet space, 3/4 bath & open layout
ideal for guests or in-laws. Enjoy resort-style living w a clubhouse, indoor & outdoor pools,
fitness center, library, tennis & pickle ball courts, plus nearby walking trails! On Rt 114 across
from the famous Richardson's Dairy & accessible to Rt 1 & I-95, the location is unbeatable!
Listing Office: eXp Realty, Listing Agent: The Dovetail Group
View Map

|
|
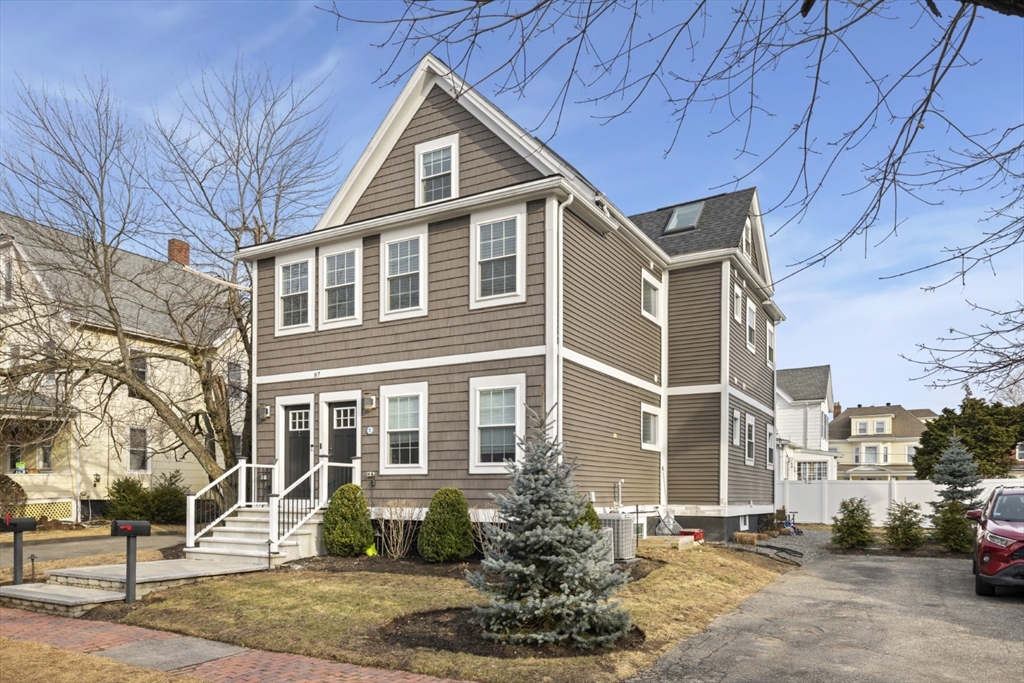
42 photo(s)
|
Medford, MA 02155
|
Active
List Price
$879,000
MLS #
73470195
- Condo
|
| Rooms |
7 |
Full Baths |
2 |
Style |
Townhouse,
2/3 Family |
Garage Spaces |
0 |
GLA |
1,712SF |
Basement |
No |
| Bedrooms |
3 |
Half Baths |
1 |
Type |
Condominium |
Water Front |
No |
Lot Size |
0SF |
Fireplaces |
1 |
| Condo Fee |
$400 |
Community/Condominium
87 Otis Street
|
Partial city skyline views top this sophisticated townhouse occupying the upper two levels of a
sought-after Medford residence. Fully renovated in 2021, the three-bedroom home features luxurious
LVP flooring, recessed lighting, and custom closet systems throughout. The open-concept living space
is designed for effortless entertaining, highlighted by a gourmet kitchen with a striking quartz
waterfall island seating four, that seamlessly overlooks the fireplaced living room w/custom
built-ins. A dedicated beverage nook includes a refrigerator and custom wine storage, adding both
style and function. Flexible living options include 2 spacious primary en-suite bedrooms, or the
ability to reimagine one as an expansive family room. Exclusive-use decks on each level offer ideal
spots for morning coffee or evening cocktails. The thoughtful entry features a practical mudroom
w/bench and storage. Additional conveniences include a laundry room with sink and cabinetry, plus
two off-street parking.
Listing Office: Leading Edge Real Estate, Listing Agent: Patricia DeWolfe
View Map

|
|
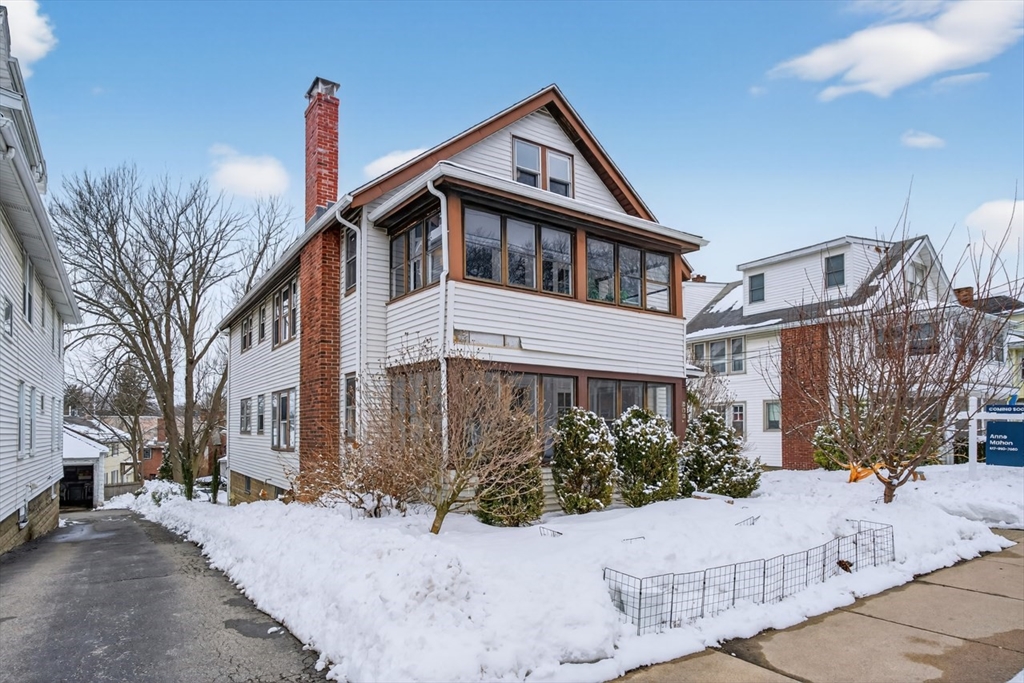
32 photo(s)

|
Belmont, MA 02478-4514
|
New
List Price
$899,000
MLS #
73480125
- Condo
|
| Rooms |
9 |
Full Baths |
2 |
Style |
2/3 Family |
Garage Spaces |
1 |
GLA |
1,635SF |
Basement |
Yes |
| Bedrooms |
4 |
Half Baths |
0 |
Type |
Condominium |
Water Front |
No |
Lot Size |
0SF |
Fireplaces |
1 |
| Condo Fee |
$225 |
Community/Condominium
519 Belmont Street Condominiums
|
Incredible condo in Cushing Sq.with 4 bed big bedrooms, 2 baths (1 family bath on 2nd floor and
Shower on 3rd) with a grand joined fire-placed living and dining room, a granite/stainless kitchen
with outdoor balcony and pantry, wonderful south facing sunroom with electric heat, a room off of
the first level primary for office or nursery, a full bath with shower and tub, and a additional
bedroom. The 3rd floor has 2 more large bedrooms with double door closets and a 3/4 bath with lots
of storage. Space on this level for a small office as well. The basement has laundry, exercise space
and man-cave area (not counted in liveable sq footage) as well as high ceilings. 2 staircase, 2-car
garage with one parking spot behind each spot and an additional parking spot to the left of the
garage. Sprawling backyard is 2 tiered so each unit can have their own space. Beautifully
landscaped and close to public transit, shopping, dining, cafes, grocery store, playgrounds, etc!
Don't miss this one.
Listing Office: Leading Edge Real Estate, Listing Agent: Anne Mahon
View Map

|
|
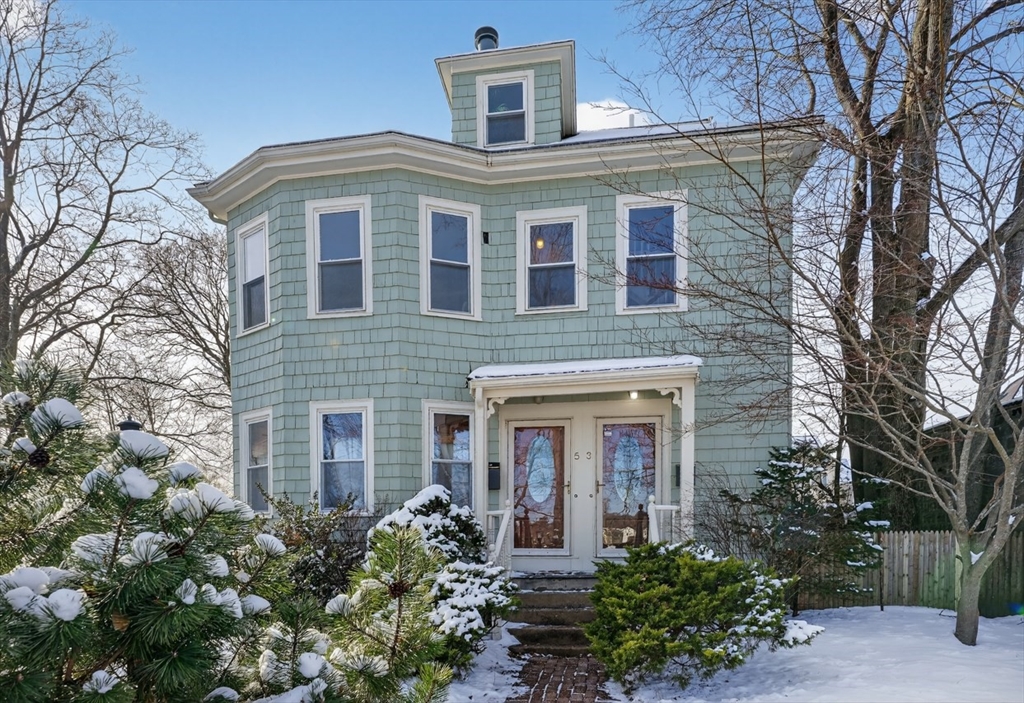
42 photo(s)

|
Belmont, MA 02478
|
Under Agreement
List Price
$950,000
MLS #
73464250
- Condo
|
| Rooms |
8 |
Full Baths |
2 |
Style |
2/3 Family |
Garage Spaces |
0 |
GLA |
1,923SF |
Basement |
Yes |
| Bedrooms |
4 |
Half Baths |
0 |
Type |
Condominium |
Water Front |
No |
Lot Size |
0SF |
Fireplaces |
1 |
| Condo Fee |
$387 |
Community/Condominium
3-5 Henry Street Condominium Trust
|
New Year? New House! This gorgeous 4 bed 2 bath 2nd and 3rd flr condo with family room, office
nooks, and mudroom is on a dead end street. You enter into a grand living/dining room open floor
plan with stunning decorative columns, fireplace, bay windows, and glorious high ceilings. The
eat-in kitchen has granite counters, SS appliances, gas cooking & loads of cabinet storage as well
as a balcony for outdoor dining. On this level there's also a family room/office as well as two
bedrooms. The 3rd floor has a grand primary with cathedral ceilings, skylight, gorgeous huge windows
and 2 closets. There's also another bedroom, bathroom w/ shower stall and laundry on this level.
Fresh paint and floors refinished. Basement used as an exercise room also has abundant storage.
Blown hot air gas heat. This property is located close to public transportation (train/bus) adjacent
to park/playground, Senior Ctr, & close to shops, market, dining, florist, cafes, wine/cheese shop,
daycares and schools.
Listing Office: Leading Edge Real Estate, Listing Agent: Anne Mahon
View Map

|
|
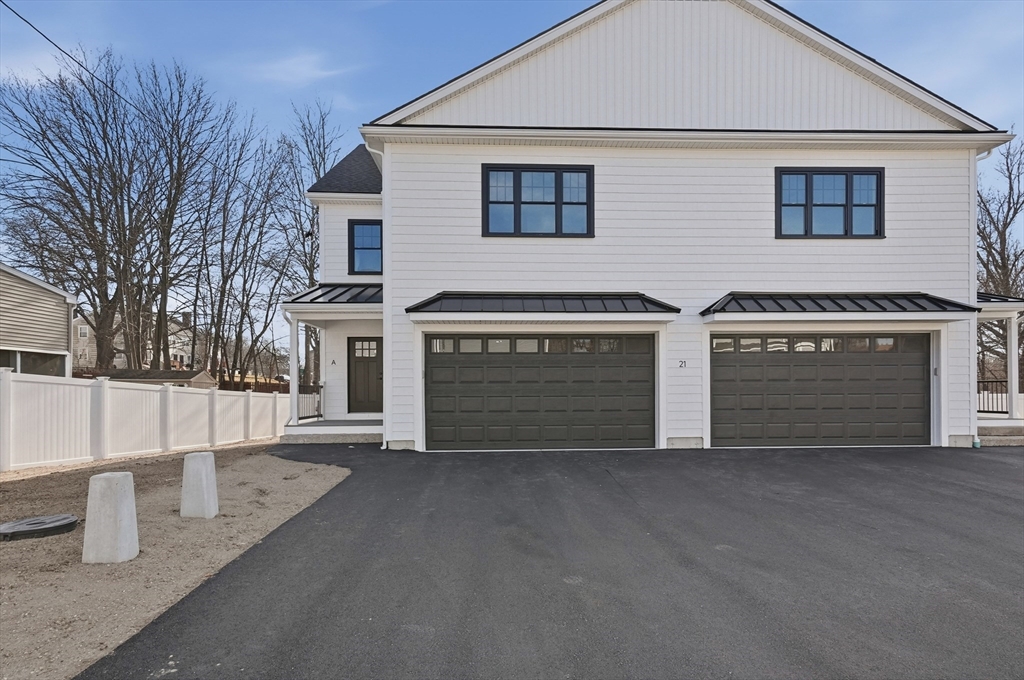
39 photo(s)

|
Stoneham, MA 02180-1273
|
Under Agreement
List Price
$1,100,000
MLS #
73469992
- Condo
|
| Rooms |
7 |
Full Baths |
2 |
Style |
Townhouse |
Garage Spaces |
2 |
GLA |
2,600SF |
Basement |
Yes |
| Bedrooms |
4 |
Half Baths |
1 |
Type |
Condominium |
Water Front |
No |
Lot Size |
9,888SF |
Fireplaces |
1 |
| Condo Fee |
$250 |
Community/Condominium
|
Brand-new townhouse in the heart of Stoneham! This beautifully crafted 4-bed, 2.5-bath home
showcases high-end fixtures & finishes throughout & a thoughtfully designed open floor plan complete
w/ hardwood floors. The sun-filled living room features a sleek electric fireplace & flows
seamlessly into the stunning kitchen w/ upgraded cabinetry, quartz countertops, center island, & gas
cooking, plus a dedicated dining area. A convenient 1/2 bath completes the 1st floor. Upstairs
you’ll find 4 spacious, sunny bedrooms w/ ample closet space, including a true primary retreat w/ a
private en-suite bath & walk-in closet w/ custom built-ins. An additional full bath and second-floor
laundry add everyday convenience. The finished basement offers even MORE flexible living space,
perfect for a family room, home office, or gym. Enjoy two garage parking spaces, a private backyard,
& a deck overlooking the yard. Ideally located near major routes, shops, & dining. This home truly
has it all!
Listing Office: Lamacchia Realty, Inc., Listing Agent: Anthony Castellano
View Map

|
|
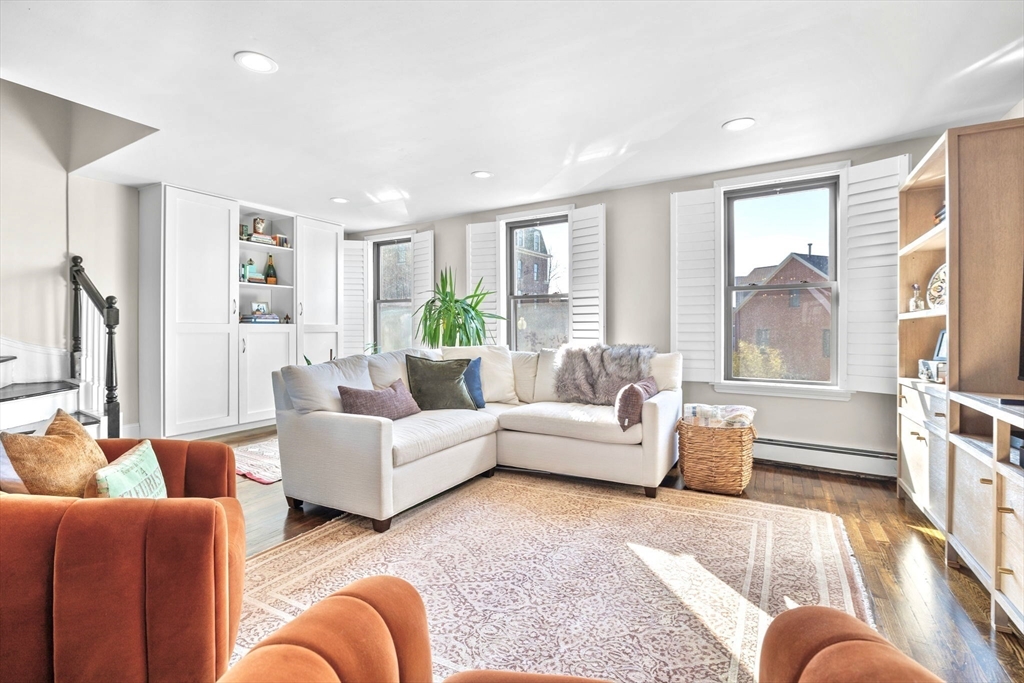
24 photo(s)
|
Boston, MA 02129
(Charlestown)
|
Under Agreement
List Price
$1,115,000
MLS #
73472442
- Condo
|
| Rooms |
6 |
Full Baths |
2 |
Style |
Rowhouse |
Garage Spaces |
0 |
GLA |
1,371SF |
Basement |
Yes |
| Bedrooms |
3 |
Half Baths |
0 |
Type |
Condominium |
Water Front |
No |
Lot Size |
0SF |
Fireplaces |
0 |
| Condo Fee |
$280 |
Community/Condominium
|
Penthouse with deeded parking! This expansive 3 bed/2 bath duplex offers an idyllic floor plan with
high ceilings, historic detail, and exceptional natural light throughout. The spacious, inviting
living area—complete with views—creates the perfect setting to relax or entertain. Magazine-quality
kitchen features custom cabinetry, SS appliances, and a center island with breakfast bar. Host the
holidays in your formal dining room! The upper level boasts a primary bedroom with picture-frame
molding, double closets, and ample space for a king-size bed. Two generous guest beds are ideal for
a growing family. Modern baths showcase designer vanities, custom tile, and frameless glass shower.
Both levels offer flexible space for a home office. Enjoy the warmer months ahead on your
direct-access private deck. An exclusive finished basement provides bonus space for storage, WFH,
and/or a home gym. Central AC. in-unit laundry. 1 car parking. A rare opportunity to “have it all"
in Charlestown!
Listing Office: Compass, Listing Agent: Adam Geragosian
View Map

|
|
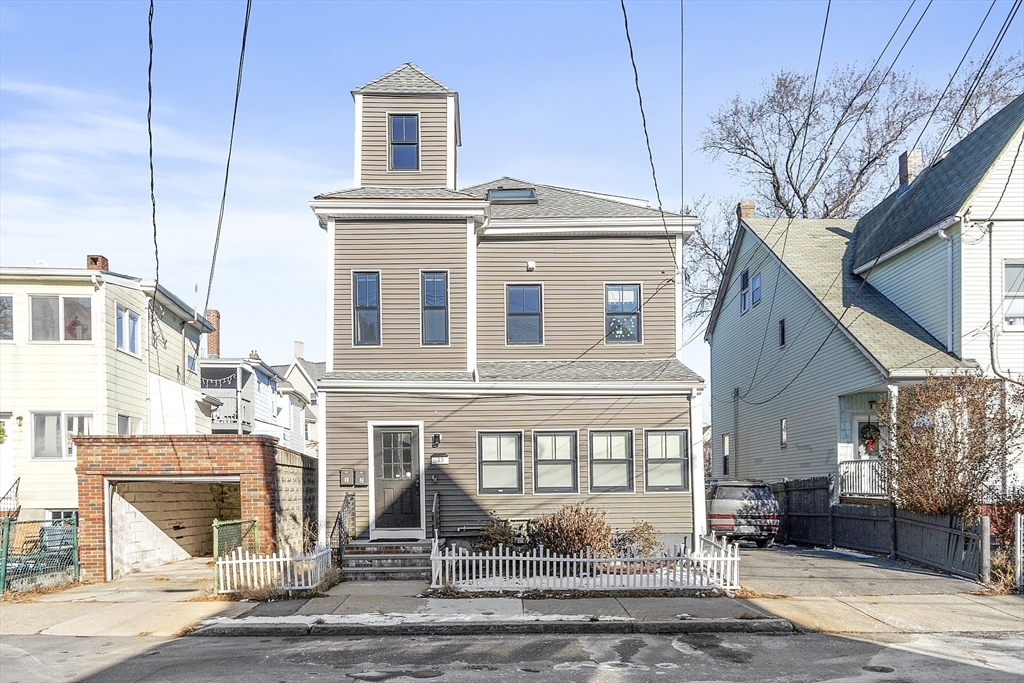
26 photo(s)
|
Somerville, MA 02145
(Winter Hill)
|
Under Agreement
List Price
$1,150,000
MLS #
73466073
- Condo
|
| Rooms |
6 |
Full Baths |
2 |
Style |
2/3 Family |
Garage Spaces |
0 |
GLA |
1,660SF |
Basement |
Yes |
| Bedrooms |
3 |
Half Baths |
0 |
Type |
Condominium |
Water Front |
No |
Lot Size |
0SF |
Fireplaces |
0 |
| Condo Fee |
|
Community/Condominium
13 Riverside Ave Condominium
|
Sky-high living meets urban convenience in the heart of Winter Hill. This renovated 3-bedroom,
2-bath condominium offers a flexible layout topped by a private primary suite with vaulted ceilings
and direct access to a private rooftop deck—an everyday outdoor escape above the city. The main
living level features an open-concept design where the living room, dining area, and kitchen flow
seamlessly for comfortable daily living and entertaining. Two additional bedrooms and a versatile
office or bonus room provide ideal flexibility for remote work or guests. Renovated in 2018, the
home is move-in ready with modern finishes and updated systems throughout, plus one off-street
parking space for added ease. Enjoy quick access to the Somerville Community Path and Gilman Square
Green Line station, along with Winter Hill cafés, restaurants, and neighborhood amenities just
moments away.
Listing Office: Leading Edge Real Estate, Listing Agent: The Mary Scimemi Team
View Map

|
|
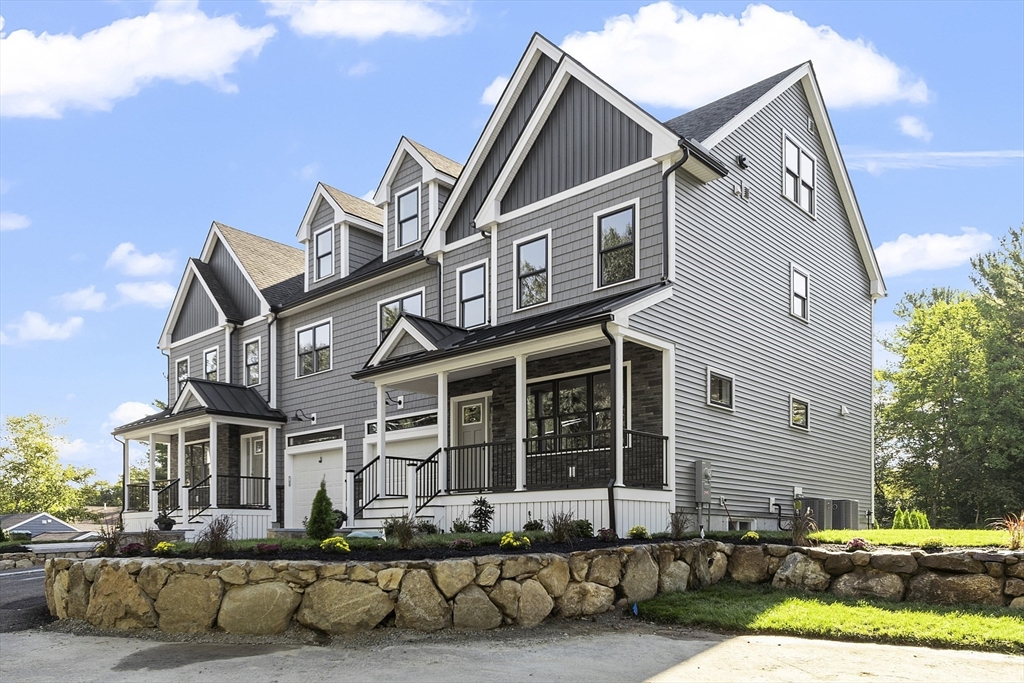
42 photo(s)
|
North Reading, MA 01864
|
Under Agreement
List Price
$1,199,900
MLS #
73425774
- Condo
|
| Rooms |
8 |
Full Baths |
3 |
Style |
Townhouse,
Half-Duplex |
Garage Spaces |
1 |
GLA |
3,196SF |
Basement |
Yes |
| Bedrooms |
4 |
Half Baths |
2 |
Type |
Condex |
Water Front |
No |
Lot Size |
0SF |
Fireplaces |
3 |
| Condo Fee |
|
Community/Condominium
|
NEW YEAR, NEW EXCITING PRICE!!. Introducing a masterpiece of modern living where luxury meets
functionality across four thoughtfully designed levels. This isn't just new construction - it's your
family's future, crafted with precision and built for generations. Stunning attention to detail
customized with top tier materials includes multiple fireplaces, built ins, hardwood flooring, tiled
baths and a perfectly designed kitchen with abundant cabinetry. . Looking to live in the Batchelder
School District, you got it! The sprawling 13k sq ft lot means your outdoor aspirations can match
your indoor luxury. Think outdoor entertaining, garden sanctuaries, or simply letting the kids (and
grandkids) run free. Located on the Lynnfield line with just minutes to Rt. 95. This is perfection!
NO MONTHLY HOA FEES!!!
Listing Office: Leading Edge Real Estate, Listing Agent: Druann Jedrey
View Map

|
|
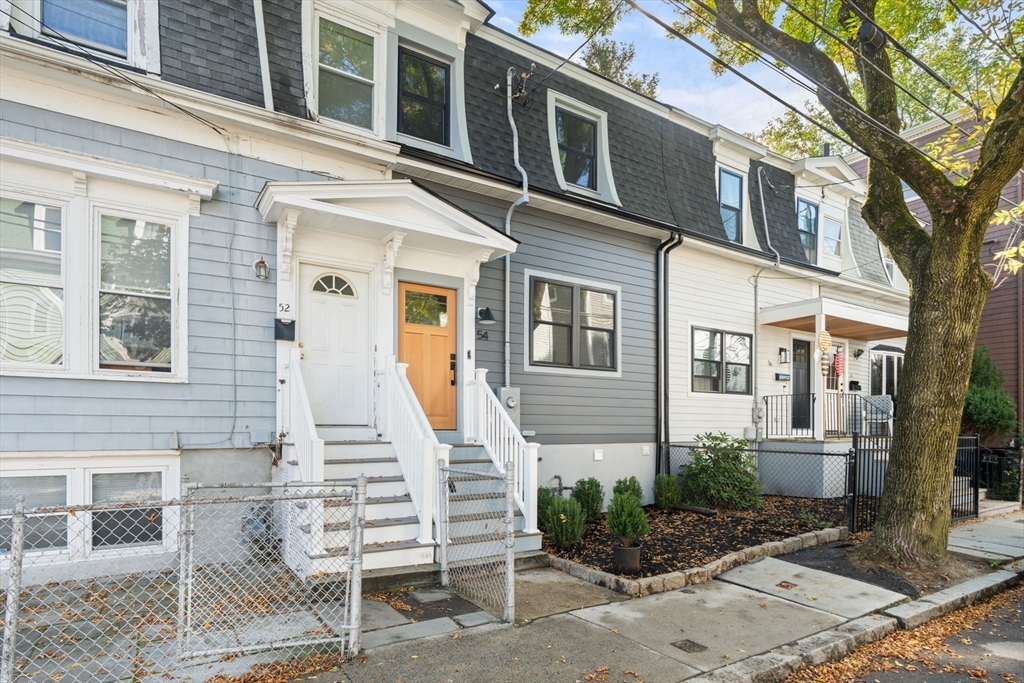
32 photo(s)
|
Somerville, MA 02143-4033
(Inman Square)
|
Under Agreement
List Price
$1,199,900
MLS #
73443780
- Condo
|
| Rooms |
7 |
Full Baths |
2 |
Style |
Rowhouse |
Garage Spaces |
0 |
GLA |
1,435SF |
Basement |
Yes |
| Bedrooms |
3 |
Half Baths |
1 |
Type |
Condominium |
Water Front |
No |
Lot Size |
1,190SF |
Fireplaces |
0 |
| Condo Fee |
|
Community/Condominium
|
54 Oak Street is a meticulously renovated single-family row house on the Cambridge line, steps to
Inman Sq. This property is tailored for discerning individuals with an appreciation for quality and
detail. Thoughtfully designed floor plan fosters both work and relaxation. The open kitchen/living
area features premium appliances, quartz countertops, and tasteful cabinetry, providing an ideal
space for cooking and entertaining. The lower level would make a perfect home office or cinema;
There are three upstairs bedrooms, including a primary suite and second full bathroom. And you'll
love the extra storage areas above the closets. Additional features include in-unit laundry,
central air conditioning, and hardwood flooring throughout, reflecting a commitment to superior
craftsmanship. The private backyard is flat and grassy. With a WalkScore of 96, Union Sq Mbta is
just 0.3miles away, and local hotspots The Independent, Urban Axes, The Druid, and S&S will not
disappoint.
Listing Office: Berkshire Hathaway HomeServices Commonwealth Real Estate, Listing
Agent: Charles Ball
View Map

|
|
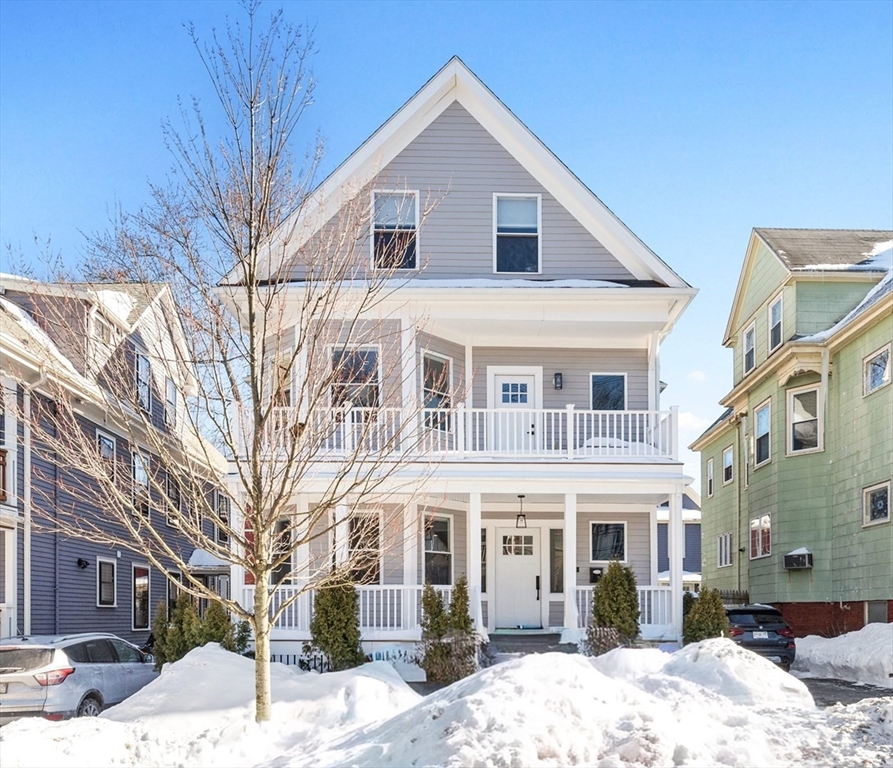
33 photo(s)
|
Somerville, MA 02143
(Spring Hill)
|
Active
List Price
$1,260,000
MLS #
73476808
- Condo
|
| Rooms |
7 |
Full Baths |
2 |
Style |
2/3 Family |
Garage Spaces |
0 |
GLA |
2,236SF |
Basement |
Yes |
| Bedrooms |
3 |
Half Baths |
1 |
Type |
Condominium |
Water Front |
No |
Lot Size |
3,630SF |
Fireplaces |
1 |
| Condo Fee |
$350 |
Community/Condominium
161 Lowell Street Condominium
|
Beautifully designed, this 2-level condo is a sanctuary of quality and luxury. The developers gutted
this home in 2021 and thoughtfully and meticulously rebuilt it to provide the owners with exquisite
amenities and layout. Showcasing the highest attention to detail is this 2,200+ sq ft, 3 bed 2.5
bath home. The open floorplan on the main level has 9’ ceilings and loads of natural light, a
kitchen with breakfast bar and Thermador appliances, and living and dining areas with bow windows
and gas fireplace. Also on this level is a primary suite with walk-in closet and spa-like bath,
additional half bath, and coat closet. Downstairs the finished open space offers many possible uses:
family room, office, exercise space, and more. There are 2 additional bedrooms, full bath, and
laundry. Located in the heart of Spring Hill and less than a block to Highland Ave, it's an easy
distance to Davis, Porter, and Union Squares, loads of shops, parks, and restaurants, and public
transportation options.
Listing Office: Leading Edge Real Estate, Listing Agent: Judy Weinberg
View Map

|
|
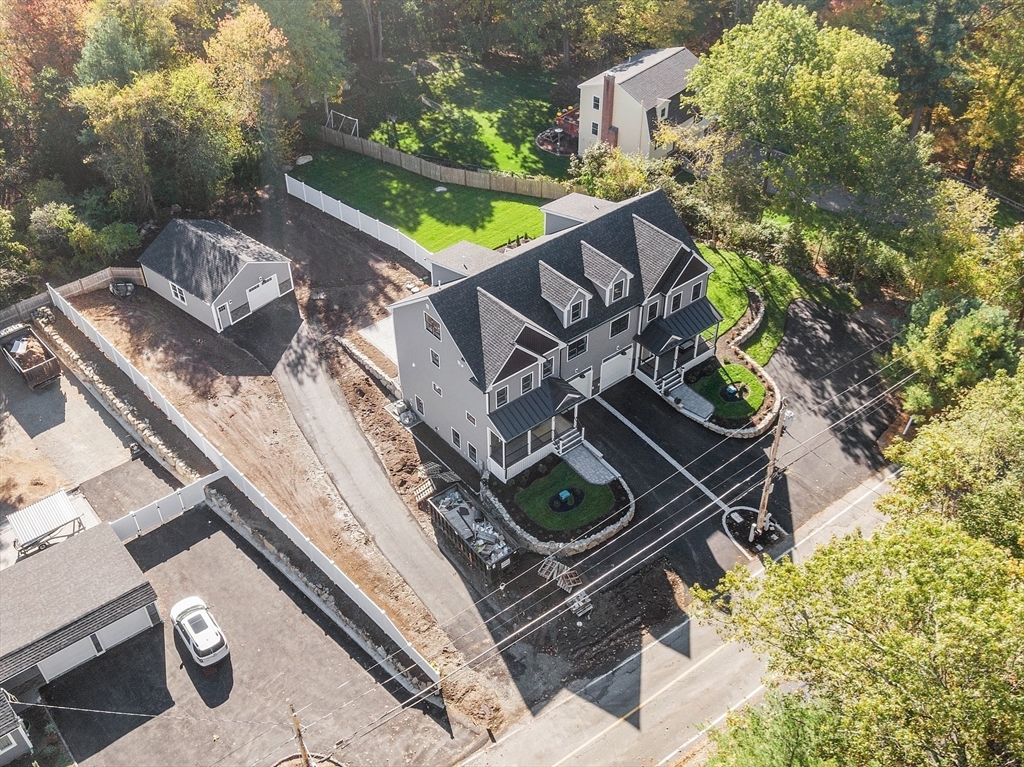
41 photo(s)
|
North Reading, MA 01864
|
Active
List Price
$1,299,000
MLS #
73469005
- Condo
|
| Rooms |
8 |
Full Baths |
3 |
Style |
Townhouse,
Half-Duplex |
Garage Spaces |
4 |
GLA |
3,196SF |
Basement |
Yes |
| Bedrooms |
4 |
Half Baths |
2 |
Type |
Condex |
Water Front |
No |
Lot Size |
0SF |
Fireplaces |
3 |
| Condo Fee |
|
Community/Condominium
|
Introducing a masterpiece of modern living where luxury meets functionality across four thoughtfully
designed levels. This isn't just new construction - it's your family's future, crafted with
precision and built for generations. Stunning attention to detail customized with top tier materials
includes multiple fireplaces, built ins, hardwood flooring, tiled baths and a perfectly designed
kitchen with abundant cabinetry. . Looking to live in the Batchelder School District, you got it!
The sprawling 13k sq ft lot means your outdoor aspirations can match your indoor luxury. Additional
30'x24' detached garage w/heat, a/c, and epoxy floors. Perfect for the car enthusiast, tradesman,
hobbyist, etc. Located on the Lynnfield line with just minutes to Rt. 95. NO MONTHLY HOA
FEES!!!
Listing Office: Leading Edge Real Estate, Listing Agent: Druann Jedrey
View Map

|
|
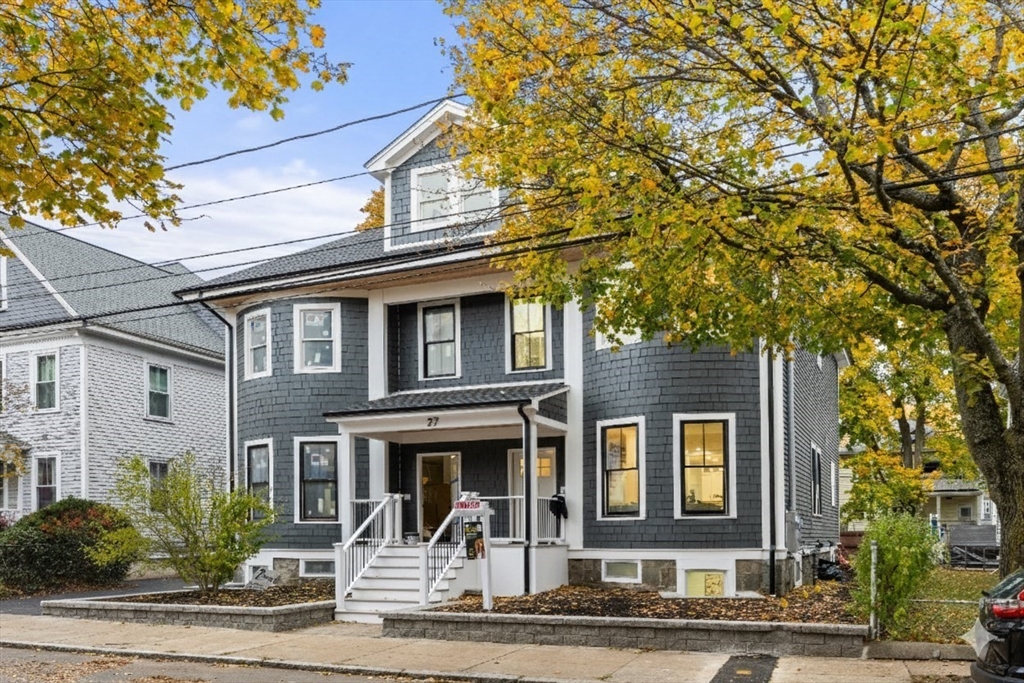
41 photo(s)

|
Boston, MA 02134
(Allston)
|
Under Agreement
List Price
$1,394,999
MLS #
73451837
- Condo
|
| Rooms |
9 |
Full Baths |
4 |
Style |
Townhouse |
Garage Spaces |
0 |
GLA |
2,573SF |
Basement |
Yes |
| Bedrooms |
4 |
Half Baths |
1 |
Type |
Condominium |
Water Front |
No |
Lot Size |
5,641SF |
Fireplaces |
1 |
| Condo Fee |
$99,999 |
Community/Condominium
|
A rare blend of luxury, space, and elegance just steps from Coolidge Corner and Harvard’s School of
Engineering. This fully renovated 4BD, 4.5BA townhouse offers 2,573 SF of sunlit, sophisticated
living with high ceilings, hardwood floors, and an open-concept layout ideal for entertaining. The
chef’s kitchen stuns with custom cabinetry and premium finishes. Upstairs, find 3 en-suite bedrooms,
including two luxurious primary suites, each with spa-like baths and double walk-in closets. The
finished lower level offers flexible space for a guest suite, office, or media room. Enjoy the
convenience of a private entrance, 2 off-street parking spaces, and a sunny private patio perfect
for relaxing or dining al fresco. All the comfort and scale of a single-family home — without the
Brookline price tag. Move-in ready and impeccably designed, this residence is the perfect fusion of
location, function, and refined style.
Listing Office: Be Live in Realty, Listing Agent: Lia Carminati
View Map

|
|
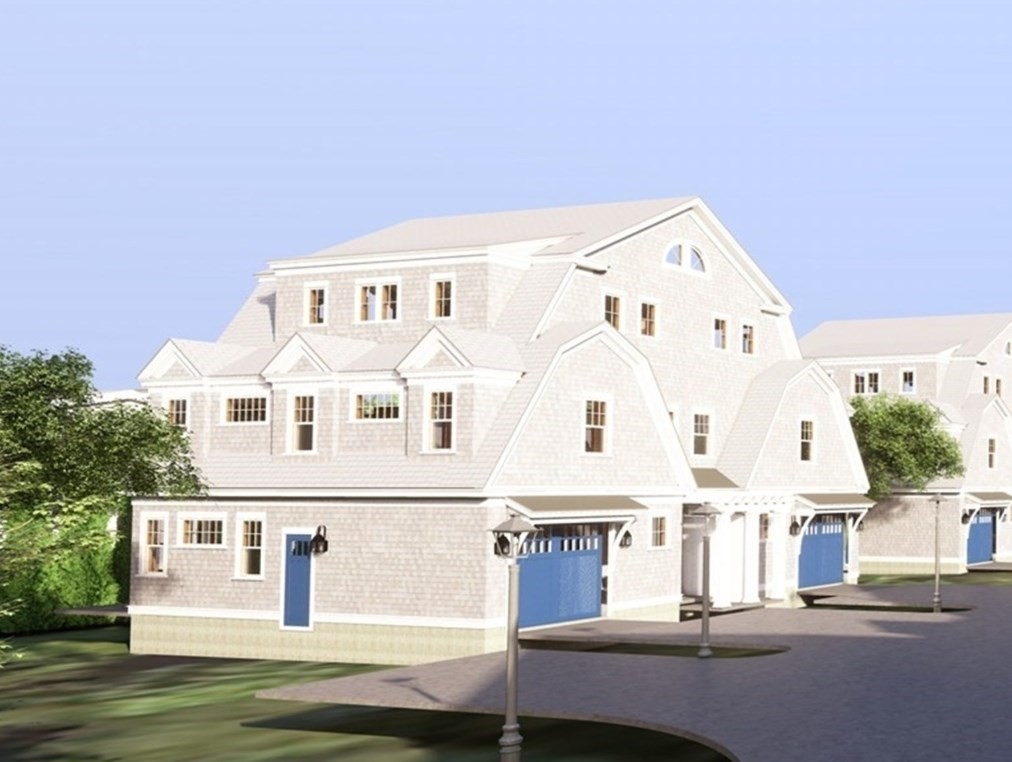
6 photo(s)
|
Duxbury, MA 02332
(Millbrook)
|
Under Agreement
List Price
$1,395,000
MLS #
73448894
- Condo
|
| Rooms |
6 |
Full Baths |
3 |
Style |
Townhouse |
Garage Spaces |
1 |
GLA |
2,300SF |
Basement |
No |
| Bedrooms |
3 |
Half Baths |
1 |
Type |
Condominium |
Water Front |
No |
Lot Size |
0SF |
Fireplaces |
1 |
| Condo Fee |
$635 |
Community/Condominium
The Winsor At Millbrook
|
Introducing The Winsor at Millbrook Village - A first-of-its-kind luxury townhome community in the
heart of the Village. This boutique new construction offers unparalleled walkability to fine &
casual dining, top-rated schools, Blue Fish River and village shops while being just minutes from
Powder Point Bridge & beaches. Designed and built by renowned professionals, each coastal-inspired
residence features 3 spacious bedrooms with en-suite baths, 3.5 total bathrooms, a chef’s kitchen
with Thermador appliances, stone counters and supersized island, 9’ coffered ceilings, radiant heat,
5'' hardwood floors, detailed wainscoting, and spa-like baths with glass shower enclosures, stone
vanities, and a soaking tub. Additional highlights include 1st & 2nd-floor decks, 2nd-floor laundry,
a 1-car garage, a lift option, & 2 additional parking spaces. A rare opportunity, at this price
point, to enjoy refined, maintenance-free living in one of New England’s most desirable seaside
locations.
Listing Office: , Listing Agent: Robert N. DiMartino
View Map

|
|
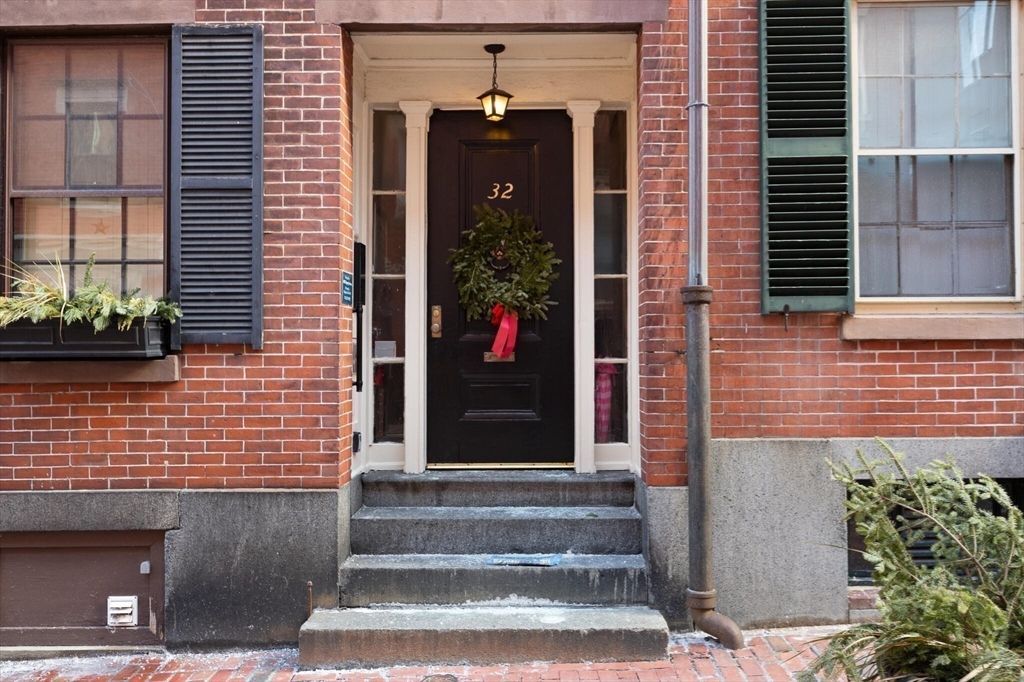
21 photo(s)
|
Boston, MA 02114
(Beacon Hill)
|
Under Agreement
List Price
$1,669,000
MLS #
73473684
- Condo
|
| Rooms |
5 |
Full Baths |
2 |
Style |
Rowhouse |
Garage Spaces |
0 |
GLA |
1,500SF |
Basement |
No |
| Bedrooms |
3 |
Half Baths |
0 |
Type |
Condominium |
Water Front |
No |
Lot Size |
0SF |
Fireplaces |
2 |
| Condo Fee |
$618 |
Community/Condominium
|
Live above it all in this exceptional three-bedroom penthouse atop a classic Beacon Hill walk-up.
Flooded with natural light from multiple exposures and two skylights, the top floor features an
expansive open-concept living and kitchen space with soaring 15+ foot vaulted ceilings. Step
directly onto your private deck and enjoy a personal urban retreat. Originally built in 1860 and
thoughtfully reimagined for modern living, this home blends historic charm with contemporary style.
Highlights include exposed brick walls, oak hardwood floors throughout, plentiful closet space, and
a crisp, modern kitchen. Two marble fireplaces anchor the bedrooms, adding warmth and elegance.
Professionally managed and pet friendly, the building offers recent capital improvements including a
new boiler and a smart intercom system with remote front door control. Rented garage parking is
available at nearby Hawthorne Place. Call today to see this rare offering in one of Boston’s most
coveted neighborhoods.
Listing Office: Leading Edge Real Estate, Listing Agent: Eric Fishman
View Map

|
|
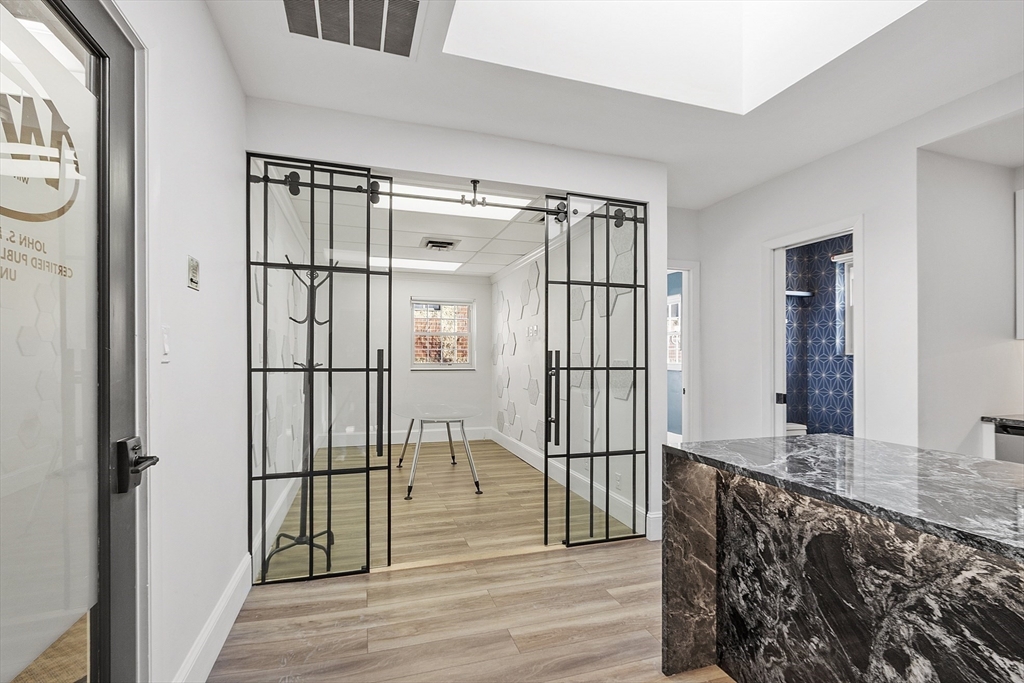
33 photo(s)
|
Winchester, MA 01890
|
Active
List Price
$400,000
MLS #
73471078
- Commercial/Industrial
|
| Type |
Commercial Sale |
# Units |
1 |
Lot Size |
0SF |
| Sq. Ft. |
621 |
Water Front |
No |
|
Rarely available and completely renovated commercial condo at Judkin Green is turnkey and awaits its
new owner. All the work has been done for you! Perfectly located in Downtown Winchester and close to
shopping, restaurants, the Lowell Line and the nearby Winchester Center Commuter Rail station.
Featuring three offices and a terrific boardroom with glass doors as well as an in-unit private half
bath, kitchenette with sink, microwave and dedicated water line for your auto-fill coffee maker.
Just recently the home of a local accounting firm, Unit 14 offers a stylish & modern center for your
burgeoning business. Includes one off street parking space for your convenience. Judkin Green is
well managed which will serve both you and your clients very well. Schedule your private showing
today.
Listing Office: Leading Edge Real Estate, Listing Agent: Aldo Masciave
View Map

|
|
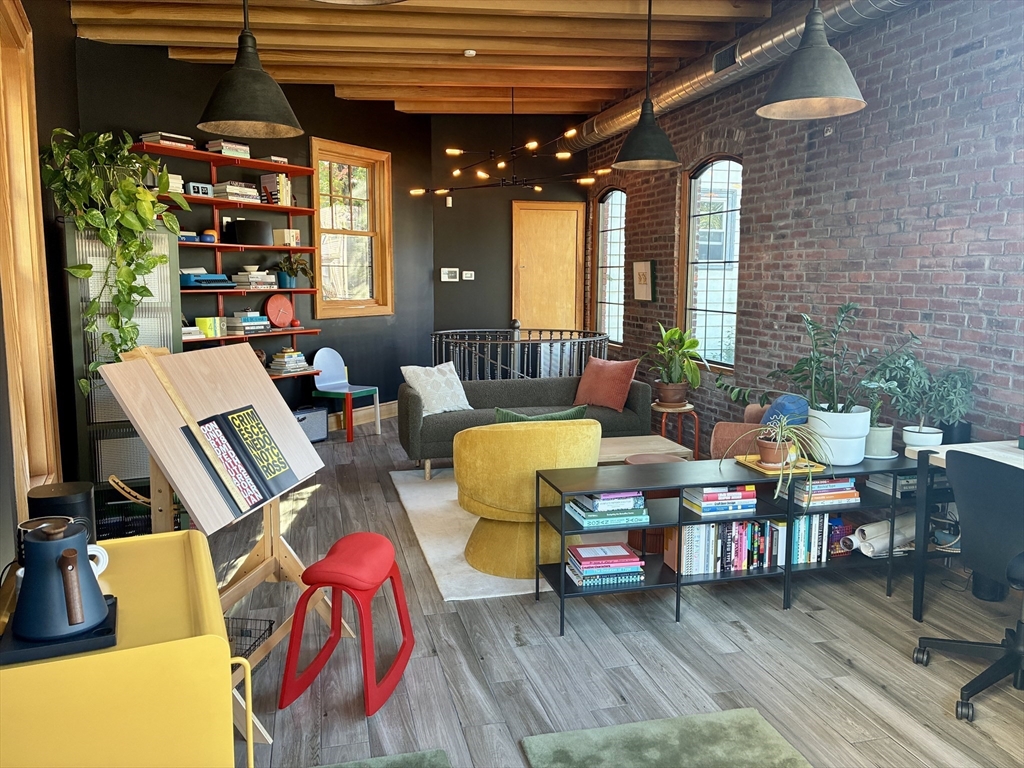
7 photo(s)
|
Boston, MA 02131-2805
(Roslindale)
|
Active
List Price
$450,000
MLS #
73441232
- Commercial/Industrial
|
| Type |
Commercial Sale |
# Units |
1 |
Lot Size |
688SF |
| Sq. Ft. |
688 |
Water Front |
No |
|
This architect designed, unique and free standing commercial office space is awaiting it's next
owner. Rebuilt to the studs in 2020, boasting 11' ceilings, exposed brick and beams, custom central
air ducts, and an 18th century cast iron staircase imported from France, there truly was no detail
left unattended to. Italian tiles line both levels and the space is completed by convenient two-car
off street parking. Currently leased through May 31st, 2027, and beautifully maintained. This
couldn’t be an easier investment!
Listing Office: Leading Edge Real Estate, Listing Agent: Jaime Bourgoin
View Map

|
|
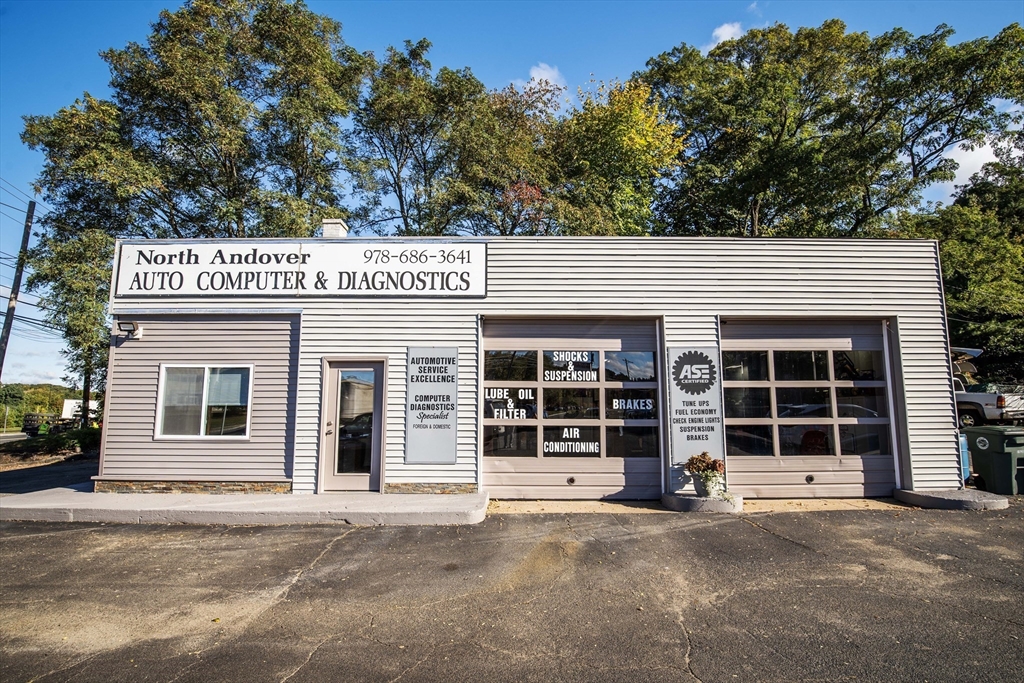
39 photo(s)
|
North Andover, MA 01845
|
Under Agreement
List Price
$875,000
MLS #
73416714
- Commercial/Industrial
|
| Type |
Commercial Sale |
# Units |
1 |
Lot Size |
18,730SF |
| Sq. Ft. |
0 |
Water Front |
No |
|
Have you always dreamed of owning your own successful garage/ business with multiple income
potentials, Highly visible commercial property. Instant access to major highways. This property has
one commercial building on site that is approximately 1260 square foot garage .43 acres, consisting
of an office space, new roof, restrooms, two vehicle repair bays, with profitable cliental/business,
18 car dealer license will transfer with the sale, car display ramp, inventory consisting of waste
oil heater, desks, all cabinets, ac machine, battery tester, evap smoke machine, compressor, strut
machine, and more. Some owner financing is available
Listing Office: Four Seasons Realty Group Corp., Listing Agent: Dawn Valentino
View Map

|
|
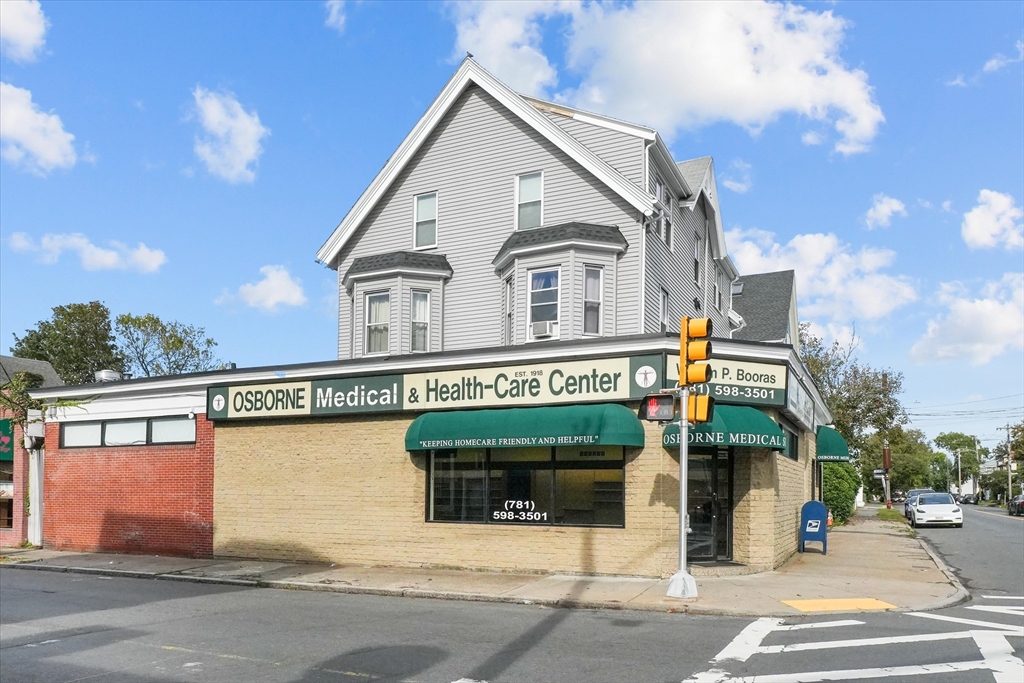
42 photo(s)

|
Lynn, MA 01902
|
Under Agreement
List Price
$1,100,000
MLS #
73438565
- Commercial/Industrial
|
| Type |
Commercial Sale |
# Units |
1 |
Lot Size |
3,976SF |
| Sq. Ft. |
0 |
Water Front |
No |
|
Mixed Use 3 to 4 Unit property. Long time Pharmacy & retail shop. This 4,595 sqft property, built in
1900, was being used as 2 Commercial & 2 Residential units. Nothing like it available. Finest
location, family owned & cared for, corner of busy Eastern Ave & Essex St. Steps to the Commuter
Rail & all major transportation. Along the Swampscott line, this well kept updated property is ready
for its next life. Separate side entrance for the 2 residential units. The 995 sqft 3rd flr is
updated w/ modern kitchen & layout, featuring 2/3 bedrooms, in unit laundry & full bath. The 1,027
sq ft 2nd floor unit has had one loving tenant for decades. Unit also features 2/3 bedrooms & in
unit laundry. Rear deck on the 2nd floor overlooking the fenced in yard w/ garden area. The 1st flr
commercial space contains over 2,600 sqft. Updated electrical & other caring updates. Do not miss
this opportunity! Green space & off street parking. Showings begin during open house.
Listing Office: RE/MAX 360, Listing Agent: Katie DiVirgilio
View Map

|
|
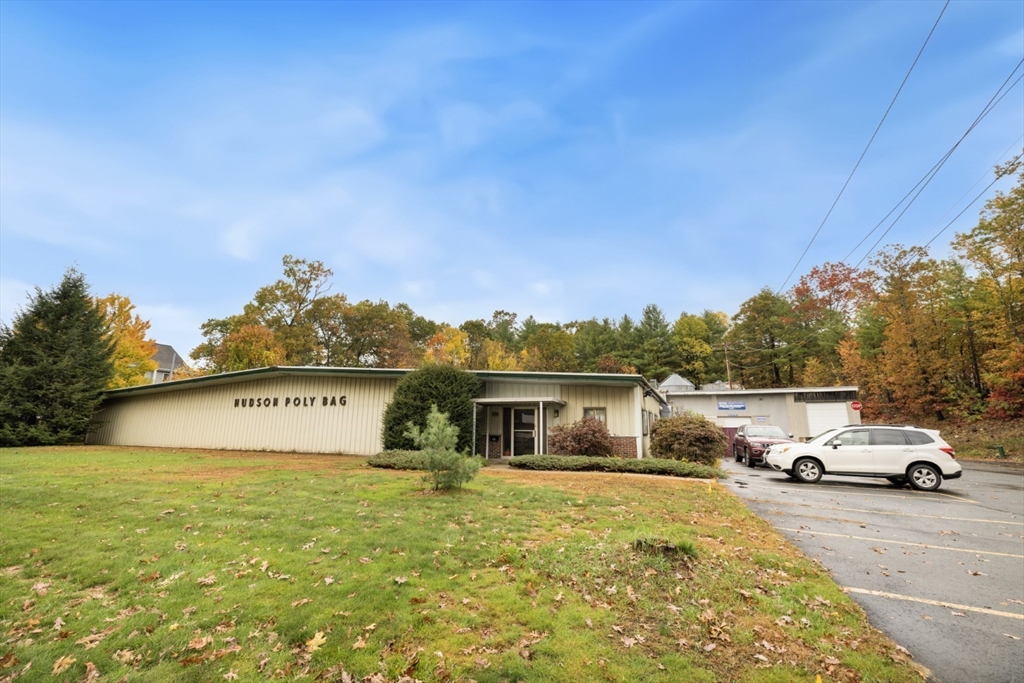
21 photo(s)
|
Hudson, MA 01749
|
Active
List Price
$3,200,000
MLS #
73454131
- Commercial/Industrial
|
| Type |
Commercial Sale |
# Units |
1 |
Lot Size |
2.00A |
| Sq. Ft. |
0 |
Water Front |
No |
|
Opportunity Awaits in this Prime Location: Whether you’re expanding, relocating, or investing, this
property’s blend of space, location, and infrastructure creates a perfect environment for growth.
Don’t miss your chance to secure a premier commercial building in one of Hudson’s most accessible
and sought-after areas.Call today for more information or to schedule a tour.
Listing Office: Leading Edge Real Estate, Listing Agent: Ellen Crawford
View Map

|
|
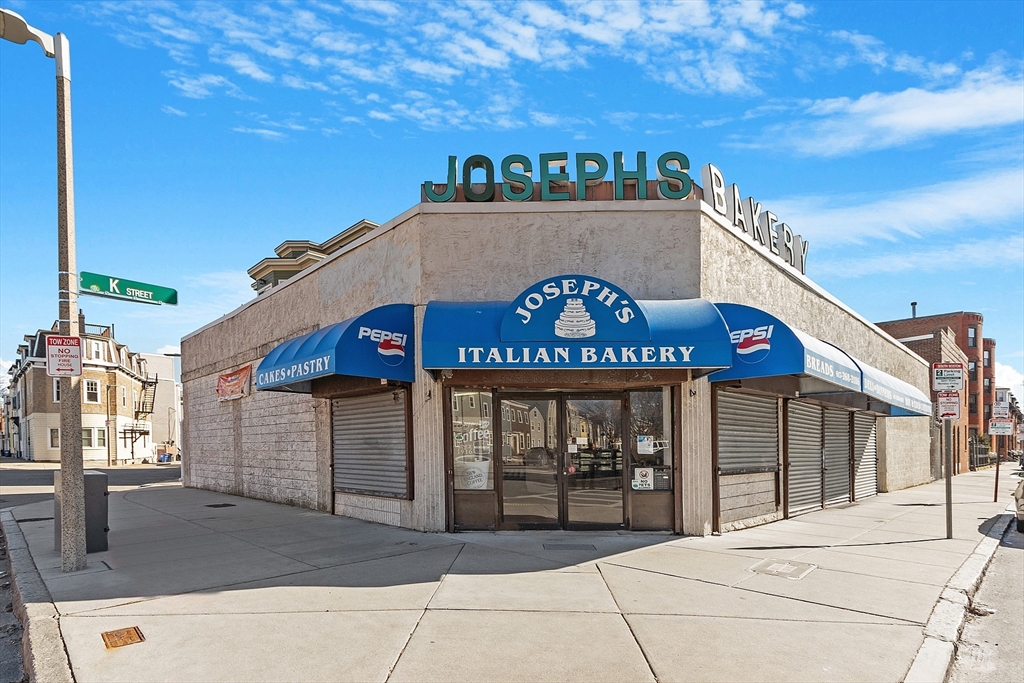
38 photo(s)
|
Boston, MA 02127
(South Boston)
|
Active
List Price
$5,250,000
MLS #
73433881
- Commercial/Industrial
|
| Type |
Commercial Sale |
# Units |
1 |
Lot Size |
11,971SF |
| Sq. Ft. |
0 |
Water Front |
No |
|
258-270 K street is an exceptionally rare corner lot development opportunity with multiple curb cuts
in the heart of South Boston. 258-266 K street is formally the site of the beloved Joseph's Bakery
and consists of 3700 usable sf + basement on a 5368 sf lot. 268-270 K street, the adjacent building
is a 3228 sf well maintained 2-family on a 6603 sf lot. Additionally, this parcel has 10 gated
parking spaces, an extreme rarity in Southie! The sale of the 2 parcels would give the buyer a
combined 11,971 sf lot. Located in the South Boston Neighborhood MFR zoning district, there is a
wide array of allowed & conditional uses for redevelopment. With approval, highest & best use is
expected to be a fully residential conversion or a mixed use retail/residential conversion. The
multifamily residential subdistrict dimensional regulations including FAR, frontage, building
height, etc. can be found in article 68 table D on the Boston planning and development agency
website.
Listing Office: Leading Edge Real Estate, Listing Agent: Aldo Masciave
View Map

|
|
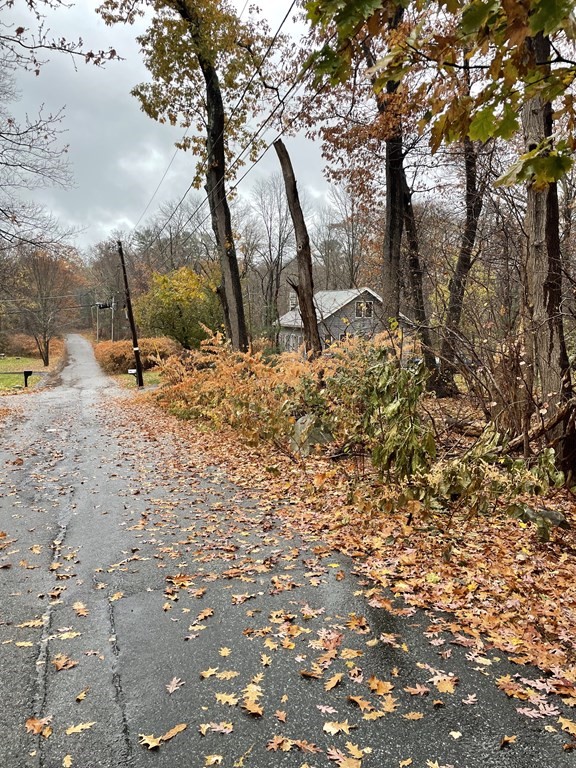
4 photo(s)
|
Billerica, MA 01821
(Pinehurst)
|
Under Agreement
List Price
$50,000
MLS #
72919647
- Land
|
| Type |
Residential |
# Lots |
0 |
Lot Size |
4,700SF |
| Zoning |
RES |
Water Front |
No |
|
|
If you're a builder in town this might be an opportunity to purchase abutting land to form a
conforming lot and build new construction. Abutter?, purchase the land and expand your yard or
develop it and build new construction. New construction homes sell for $700k. Need land for storage?
Looking for lumber? Clear the lot and sell the lumber. Buyers check with zoning to see what's
possible. Raw land/wooded lot, gas/water/sewer/electric in street. Plot plan and GIS available on
paperclip for download. Lots 1411 and 1412. Lot is not buildable as it's currently zoned.
Listing Office: Leading Edge Real Estate, Listing Agent: Gwen Lawson
View Map

|
|
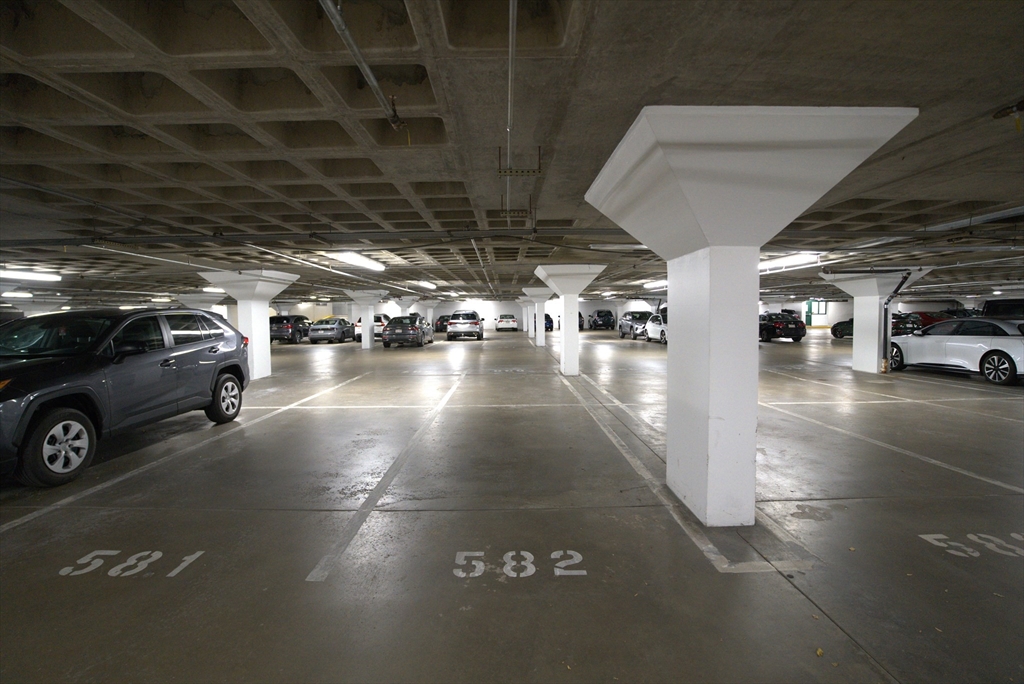
2 photo(s)
|
Boston, MA 02114
(West End)
|
Under Agreement
List Price
$70,000
MLS #
73466092
- Land
|
| Type |
Residential |
# Lots |
0 |
Lot Size |
0SF |
| Zoning |
CP |
Water Front |
No |
|
|
Deeded parking spaces - covered and uncovered - available for purchase in the Hawthorne Place
Condominium Garage. Inquire with listing agent for options. This secure, self-park garage offers
24/7 access and an unbeatable West End location, just moments from Beacon Hill, the North End, TD
Garden, and MGH. Don’t miss this rare opportunity to own a designated parking space in one of
Boston’s most convenient neighborhoods and put an end to circling the block for good. You do NOT
have to own a condo home to own a parking space within this association!
Listing Office: Columbus and Over Group, LLC, Listing Agent: Jeffrey Hamilton
View Map

|
|
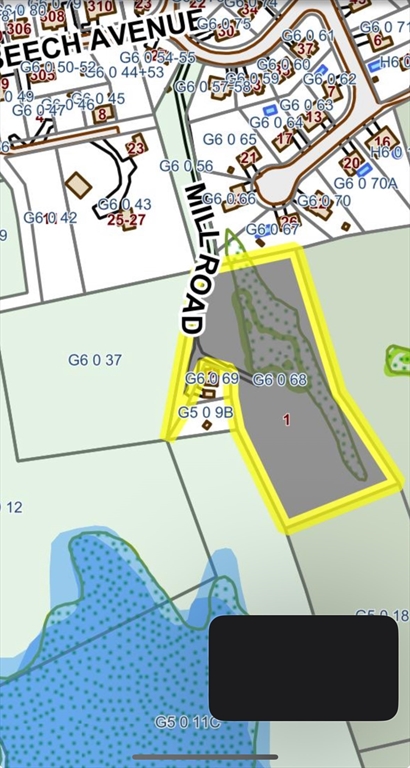
1 photo(s)
|
Melrose, MA 02176
|
Active
List Price
$299,900
MLS #
73388174
- Land
|
| Type |
Residential |
# Lots |
0 |
Lot Size |
3.51A |
| Zoning |
SRA |
Water Front |
No |
|
|
Full survey and wetland delineation available! Live your dream and imagine the potential! 1 Mill Rd
is a 3 1/2 acre parcel that is looking for its next owner to give it new life. Located in a private
area that feels more like New Hampshire than Melrose this property could be the cornerstone of a
single grand estate or do your own due diligence on alternate uses.
Listing Office: Leading Edge Real Estate, Listing Agent: Kristin Weekley
View Map

|
|
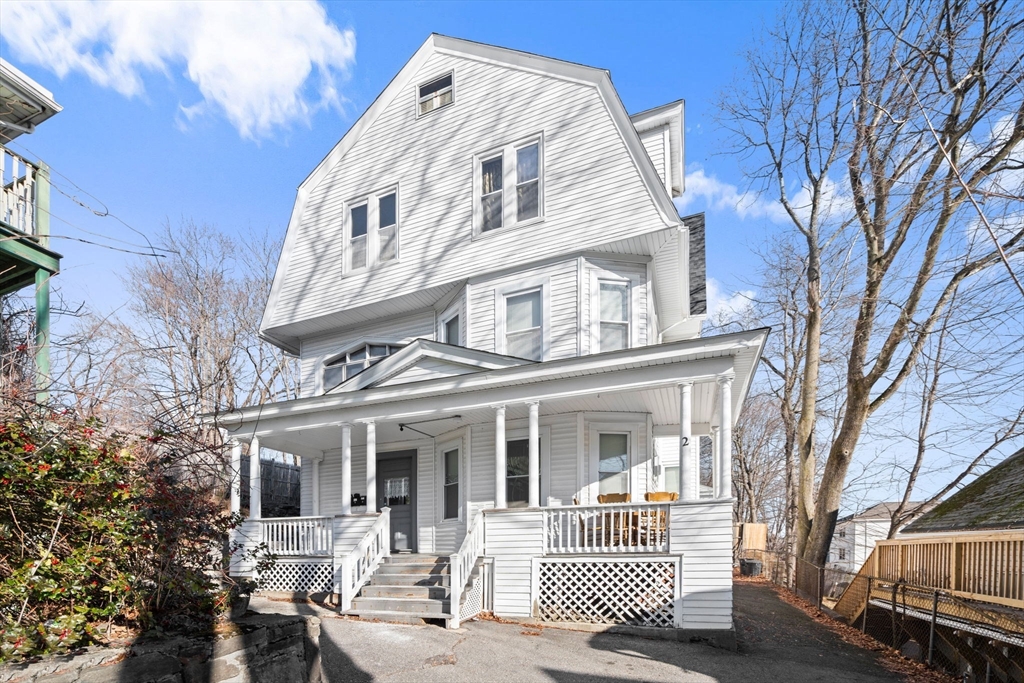
15 photo(s)
|
Worcester, MA 01603
|
Under Agreement
List Price
$695,000
MLS #
73470091
- Multi-Family
|
| # Units |
3 |
Rooms |
18 |
Type |
3 Family |
Garage Spaces |
0 |
GLA |
4,624SF |
| Heat Units |
0 |
Bedrooms |
9 |
Lead Paint |
Certified Treated |
Parking Spaces |
6 |
Lot Size |
6,003SF |
OFFER ACCEPTED OPEN HOUSES CANCELLED SUNDAY Great cash-flowing 3-family opportunity!! This
desirable multi-family is privately set back off the road and features a beautiful front porch along
with new siding, enhancing both curb appeal & long-term value. LONGG LIST OF UPDATES (new roof,
heating systems, retaining wall & more!!) See attachment for all updates features. Each of the three
units offers 3 bedrooms, making this a strong rental performer. The property is fully occupied, with
a mix of tenants-at-will and leased units, providing immediate income with future flexibility. Each
unit holds a Certificate of Deleading, adding peace of mind and long-term compliance for owners and
investors alike. Near Polar Park, DCU Center, Worcester Art Museum, & the city’s growing dining,
nightlife, and brewery scene. Enjoy nearby parks, trails, and green spaces throughout the city. easy
access to I-290, I-190, Route 9, and the Mass Pike (I-90), along with the MBTA Worcester Line
offering direct a
Listing Office: Century 21 Custom Home Realty, Listing Agent: Winter Properties Realty
Group
View Map

|
|
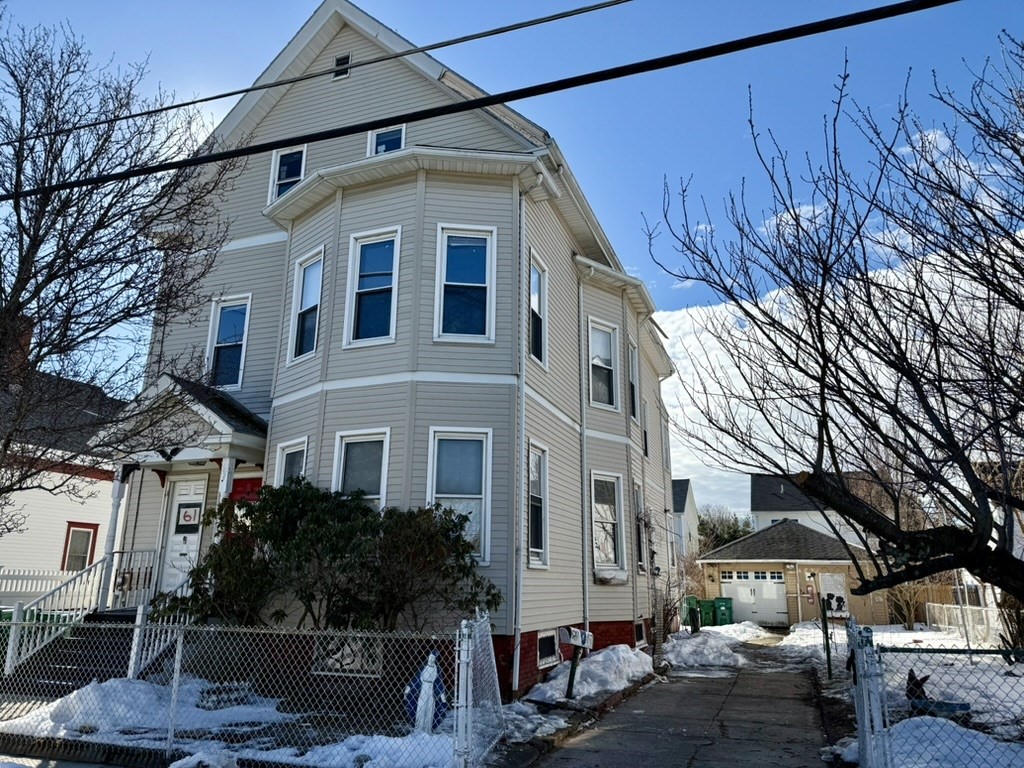
37 photo(s)
|
Medford, MA 02155
|
Active
List Price
$799,900
MLS #
73479799
- Multi-Family
|
| # Units |
2 |
Rooms |
15 |
Type |
2 Family |
Garage Spaces |
0 |
GLA |
2,583SF |
| Heat Units |
0 |
Bedrooms |
7 |
Lead Paint |
Unknown |
Parking Spaces |
5 |
Lot Size |
5,459SF |
Contractors, flippers, and developers—this is the value-add you’ve been waiting for. Prime Medford
location with serious upside potential. This legal two-family is ready for a full gut renovation but
offers strong returns for the right buyer. The large finished third floor adds meaningful square
footage and future ARV appeal. Unit 1 features gas forced air heat; Unit 2 is oil forced air and
currently tenant-occupied. Some water pipes are leaking. Estate sale subject to seller obtaining
license to sell. Property sold AS IS. Sellers prefer a quick closing. Bring your contractor, your
vision, and your calculator—this one will pay dividends. Open Houses Thursday, Saturday, and Sunday
12:00–1:30 PM. Estate sale subject to seller obtaining license to sell.
Listing Office: Leading Edge Real Estate, Listing Agent: The Bill Butler Group
View Map

|
|
Showing listings 1 - 50 of 120:
First Page
Previous Page
Next Page
Last Page
|