Home
Single Family
Condo
Multi-Family
Land
Commercial/Industrial
Mobile Home
Rental
All
Show Open Houses Only
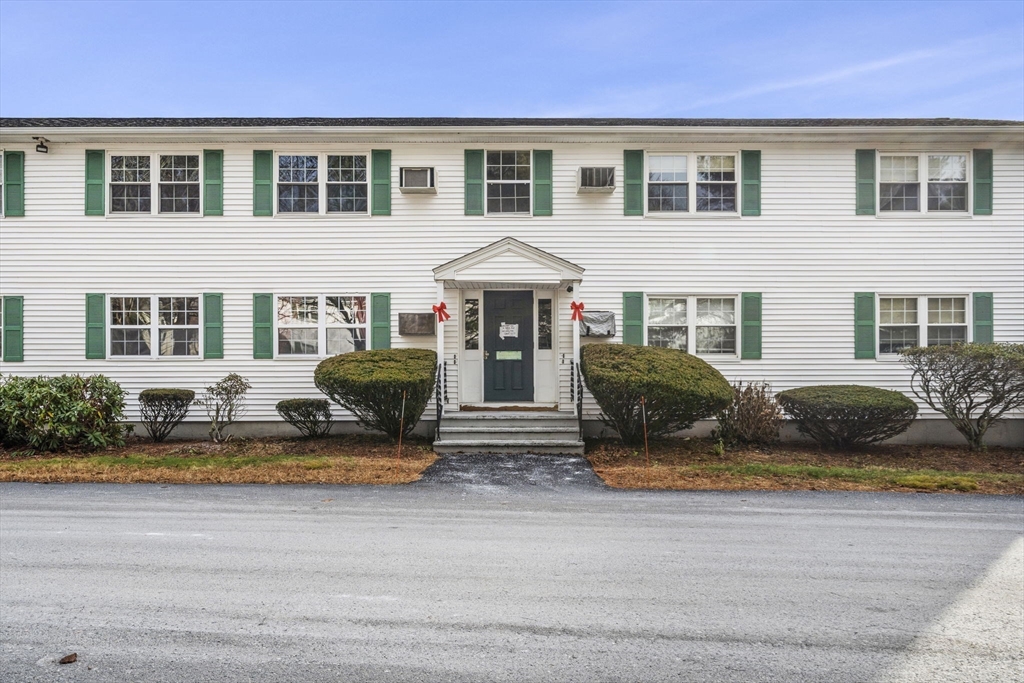
24 photo(s)
|
Dudley, MA 01571
|
Under Agreement
List Price
$179,900
MLS #
73460324
- Condo
|
| Rooms |
4 |
Full Baths |
1 |
Style |
Low-Rise |
Garage Spaces |
0 |
GLA |
960SF |
Basement |
No |
| Bedrooms |
2 |
Half Baths |
0 |
Type |
Condominium |
Water Front |
No |
Lot Size |
0SF |
Fireplaces |
0 |
| Condo Fee |
$293 |
Community/Condominium
Stonegate
|
Centrally located and perfectly sized, 3 Wysocki Drive provides a wonderful opportunity for home
ownership. With two bedrooms, 1 bathroom, in unit laundry, and a private entrance in the back, this
home has everything you need and nothing you don't! Private showings only, offers reviewed on
12/10/25 after 12N.
Listing Office: Leading Edge Real Estate, Listing Agent: Kristin Weekley
View Map

|
|
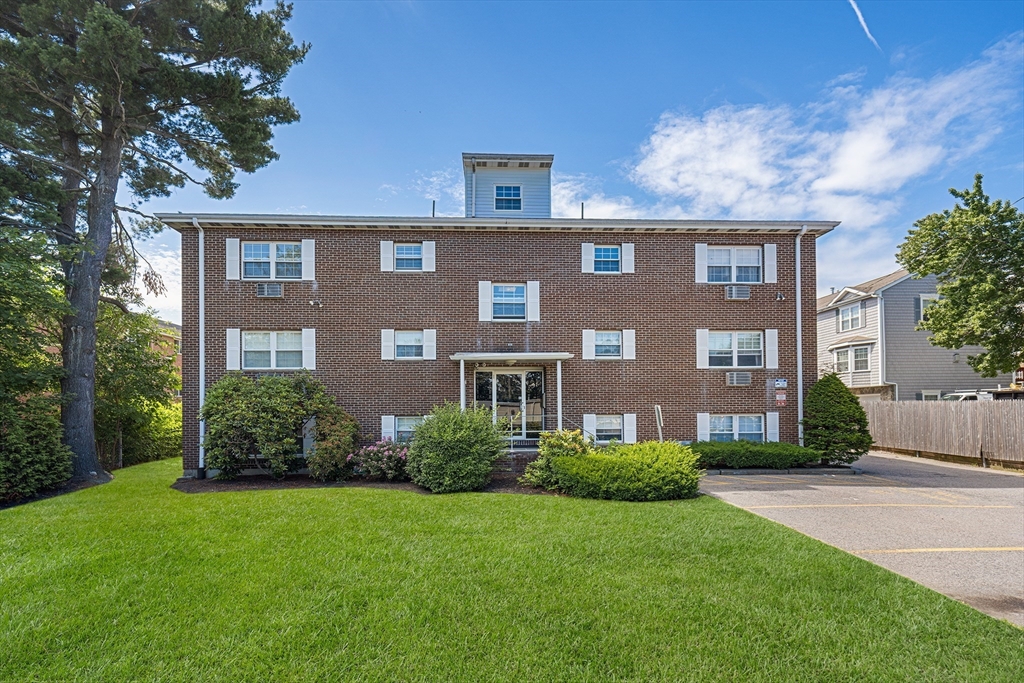
19 photo(s)

|
Waltham, MA 02451-4562
|
Under Agreement
List Price
$299,999
MLS #
73402433
- Condo
|
| Rooms |
3 |
Full Baths |
1 |
Style |
Garden |
Garage Spaces |
0 |
GLA |
542SF |
Basement |
No |
| Bedrooms |
1 |
Half Baths |
0 |
Type |
Condominium |
Water Front |
No |
Lot Size |
0SF |
Fireplaces |
0 |
| Condo Fee |
$264 |
Community/Condominium
The 31 Pond St. Condominium
|
This budget-friendly one-bedroom condo offers unparalleled convenience with easy access to public
transportation, local shops, and the vibrant dining scene of Moody Street. Inside, you'll find a
spacious living room, an eat-in kitchen, and extra storage, including a dedicated storage space in
the building for this unit. The building also provides coin-operated laundry facilities, making this
an excellent choice for an accessible and affordable urban lifestyle.
Listing Office: Redfin Corp., Listing Agent: Kathryn Malisheski
View Map

|
|
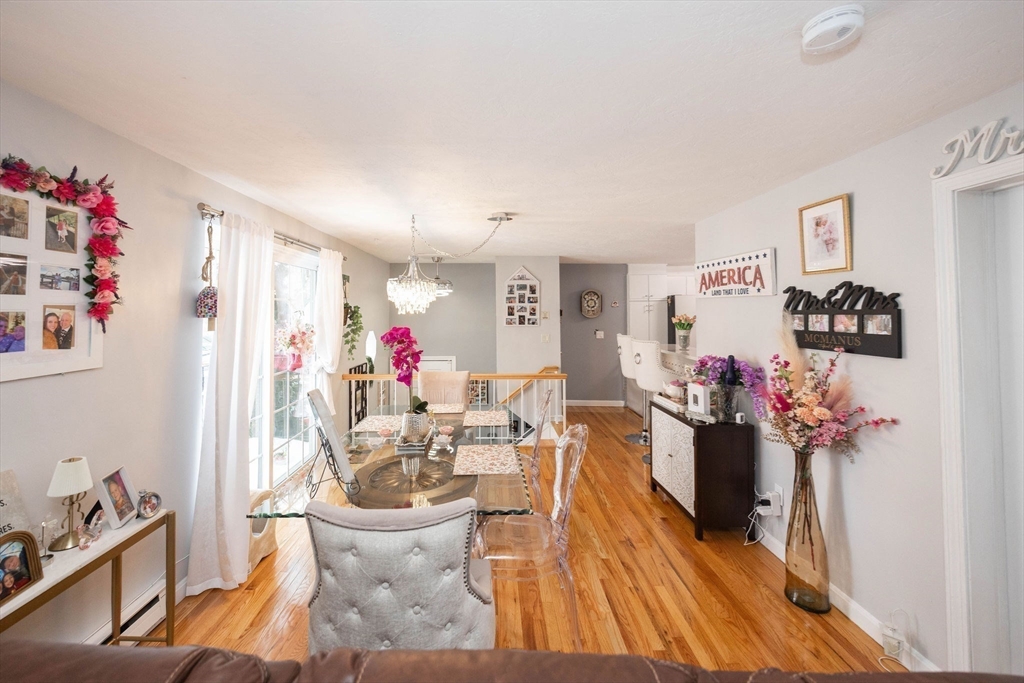
41 photo(s)
|
Worcester, MA 01604
|
Under Agreement
List Price
$349,900
MLS #
73475358
- Condo
|
| Rooms |
6 |
Full Baths |
2 |
Style |
Mid-Rise |
Garage Spaces |
0 |
GLA |
1,403SF |
Basement |
Yes |
| Bedrooms |
3 |
Half Baths |
0 |
Type |
Condominium |
Water Front |
No |
Lot Size |
0SF |
Fireplaces |
0 |
| Condo Fee |
$350 |
Community/Condominium
Hamilton Heights
|
OPEN HOUSE CANCELLED! Welcome to Hamilton Heights! Well-maintained 8-unit complex, conveniently
located on a bus route and just minutes from UMass Medical Center, shopping, dining, and other local
amenities. This immaculate, two-level unit offers an open-concept living and dining area, ideal for
everyday living and entertaining. The updated eat-in kitchen features Quartz Countertops, breakfast
bar and updated appliances. The layout includes 2–3 bedrooms and 2 full baths; the third bedroom
does not have a closet and may also serve as a home office. The lower level offers a family room,
providing additional living space or great option for roommate situation. Private parking is located
behind the building in a dedicated lot. A great opportunity for comfortable, convenient living with
easy access to Rt. 90, Rt. 146, and the commuter rail to Boston. Low Condo fee!
Listing Office: Red Door Realty, Listing Agent: Pamela Mills
View Map

|
|
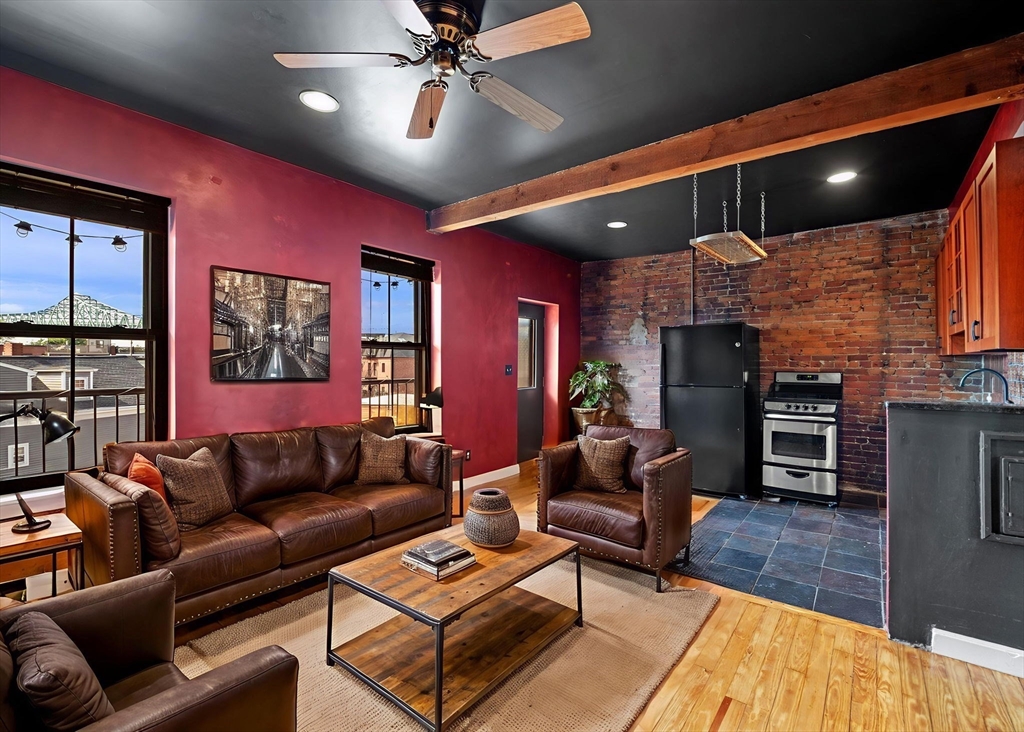
38 photo(s)

|
Chelsea, MA 02150-3812
|
Under Agreement
List Price
$359,900
MLS #
73444285
- Condo
|
| Rooms |
3 |
Full Baths |
1 |
Style |
Low-Rise |
Garage Spaces |
0 |
GLA |
546SF |
Basement |
No |
| Bedrooms |
1 |
Half Baths |
0 |
Type |
Condominium |
Water Front |
No |
Lot Size |
0SF |
Fireplaces |
0 |
| Condo Fee |
$422 |
Community/Condominium
Chelsea Village Condiminiums
|
Leave ordinary behind! Chelsea Waterfront delivers downtown sophistication at a fraction of the
cost. This 546 sq ft third floor unit has serious character with soaring ceilings, exposed brick
walls, chalkboard wall, and hardwood floors that blow away cookie-cutter white-everything condos.
Windows flood the space with light, open concept flows from living area to kitchen with counter
space, custom cabinetry, and stainless appliances. The breathtaking private porch offers Boston city
skyline views - perfect for enjoying a drink while watching sunset after a long day. Massive bedroom
with walk-in closet, full tiled bathroom, abundant storage. 95 Walk Score location: 0.8 miles from
MBTA Silver Line and Commuter Rail, steps to bus lines, and Mary O'Malley Park. Enjoy date night at
award-winning Ciao Pizza, and stock up at Market Basket. This budget-friendly Chelsea gem is the one
you've been waiting for!
Listing Office: Leading Edge Real Estate, Listing Agent: Adam Shulman
View Map

|
|
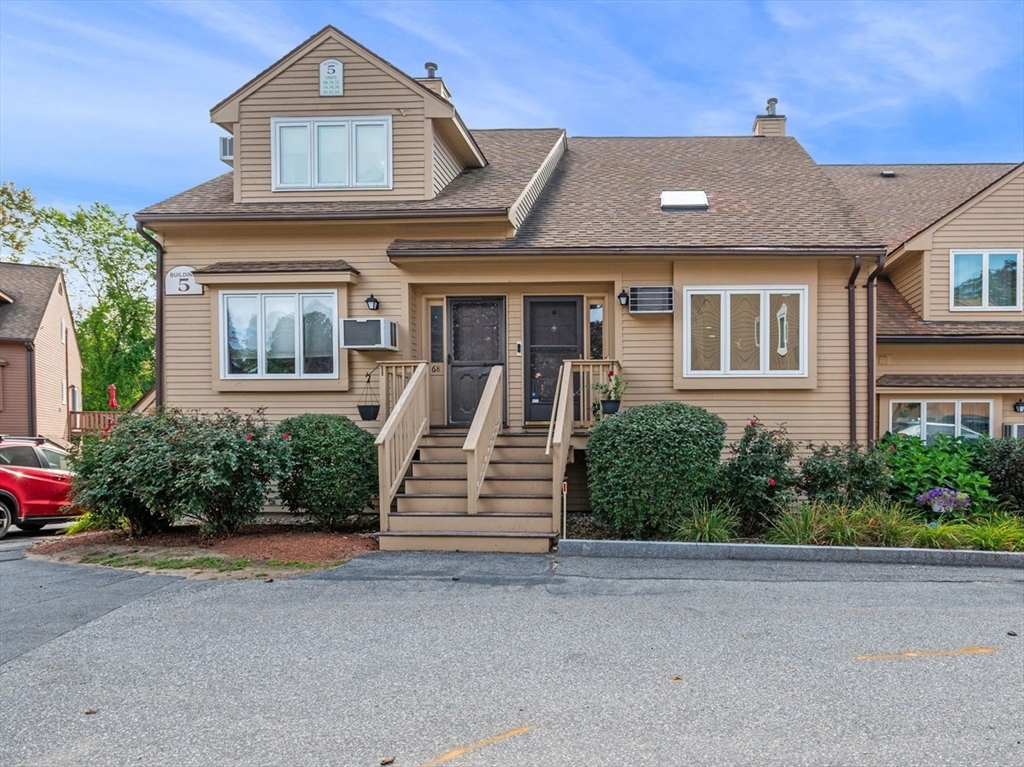
31 photo(s)
|
Haverhill, MA 01832
|
Under Agreement
List Price
$389,000
MLS #
73432134
- Condo
|
| Rooms |
5 |
Full Baths |
2 |
Style |
Townhouse |
Garage Spaces |
1 |
GLA |
1,625SF |
Basement |
Yes |
| Bedrooms |
2 |
Half Baths |
0 |
Type |
Condominium |
Water Front |
No |
Lot Size |
0SF |
Fireplaces |
0 |
| Condo Fee |
$656 |
Community/Condominium
Casablanca Townhouses
|
Welcome to the Casablanca Townhouses Community! Unit 70 is truly move-in ready, with updates
throughout. Step inside to a bright, open living room that seamlessly connects to the kitchen.
Vaulted ceilings, a second-floor balcony, and new skylight (2023) visually open the space and
provide natural light. The kitchen, fully remodeled just over six years ago, was refreshed in 2023
with a new refrigerator and stove. Enjoy everyday comfort and ease of living with first-floor
laundry, air conditioning, and a new high-efficiency boiler and indirect hot water tank (2023). The
garage provides parking plus generous storage or workshop potential. A finished basement offers a
quiet, flexible area to fit your lifestyle, while two spacious bedrooms with ample closet space
allow for a primary on either the first or second floor. Ideally located just half a mile from I-495
and minutes from vibrant downtown Haverhill, this home blends comfort and convenience—ready for its
next owner to enjoy.
Listing Office: RE/MAX Beacon, Listing Agent: Justin Steele
View Map

|
|
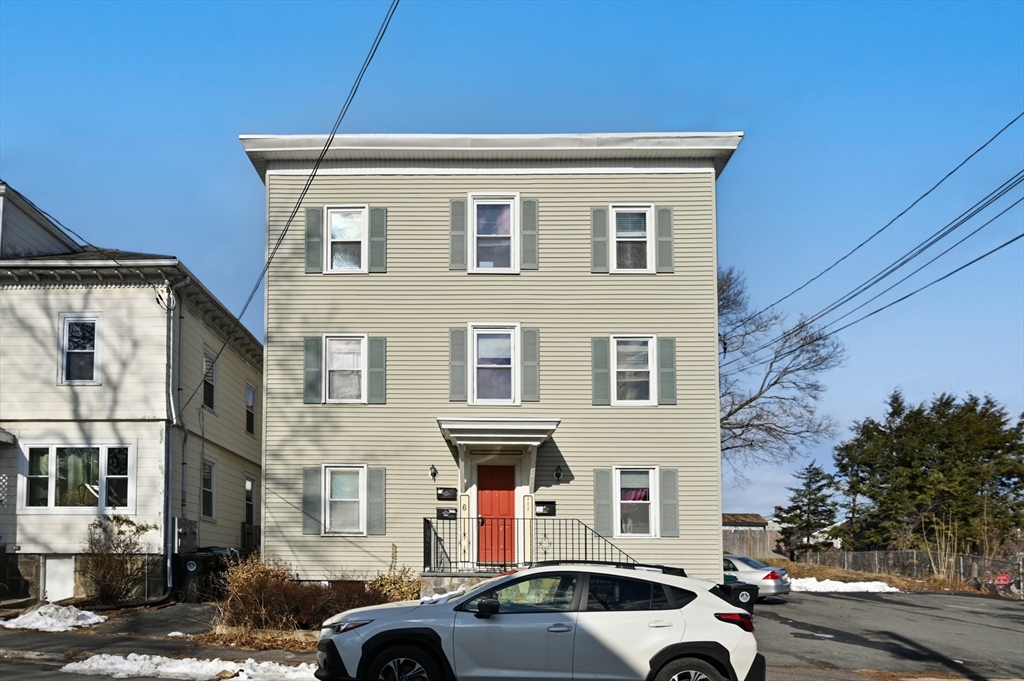
31 photo(s)
|
Salem, MA 01970-2802
|
Under Agreement
List Price
$399,900
MLS #
73472499
- Condo
|
| Rooms |
4 |
Full Baths |
1 |
Style |
2/3 Family |
Garage Spaces |
0 |
GLA |
930SF |
Basement |
Yes |
| Bedrooms |
2 |
Half Baths |
0 |
Type |
Condominium |
Water Front |
No |
Lot Size |
8,002SF |
Fireplaces |
0 |
| Condo Fee |
$275 |
Community/Condominium
|
Welcome to Salem! Updated and affordable, 6 Arthur St #3 gives you everything you want and more in
your new home. Enter into the upgraded and open kitchen and dining area that is perfect for
entertaining and flows beautifully into the bright and open living room. The two bedrooms are
spacious with large closets and give plenty of space for a home office or guests. The massive
private deck out back is also wonderful for a cup of coffee in the morning. Combine that with 2 non
tandem parking spaces, in unit laundry area, basement storage, massive shared yard space, and easy
proximity to public transit and you have the home you have been looking for. Don't miss us at our
open houses Saturday 11-12:30 and Sunday 12-1:30. Offers reviewed on 2/3 at 12N.
Listing Office: Leading Edge Real Estate, Listing Agent: Kristin Weekley
View Map

|
|
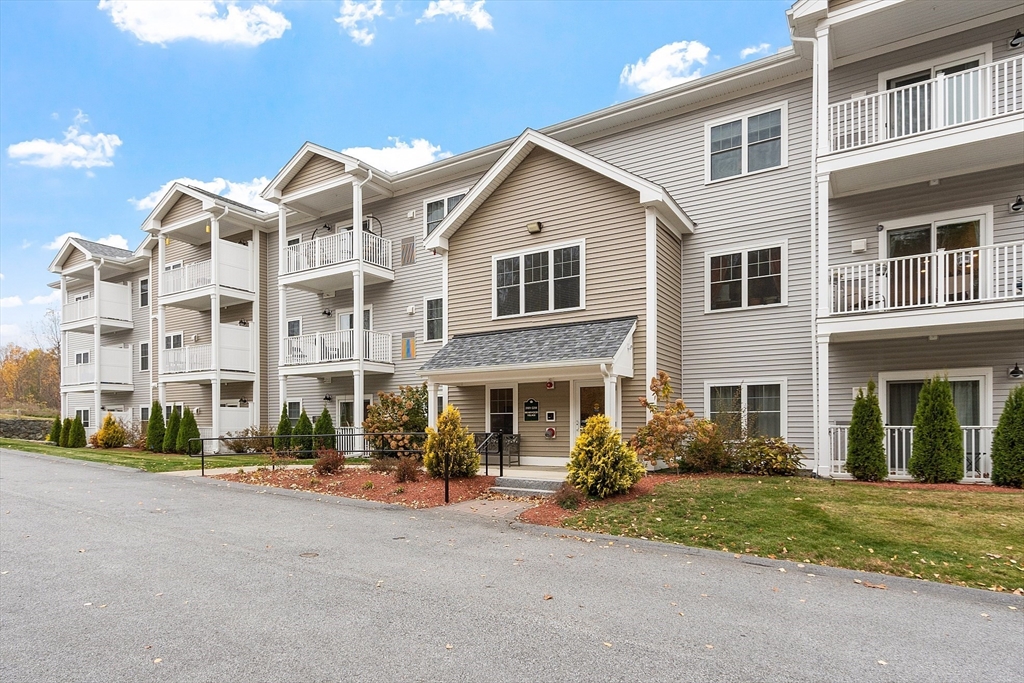
35 photo(s)
|
Clinton, MA 01510
|
Under Agreement
List Price
$414,900
MLS #
73449749
- Condo
|
| Rooms |
3 |
Full Baths |
2 |
Style |
Garden,
Mid-Rise |
Garage Spaces |
1 |
GLA |
1,063SF |
Basement |
No |
| Bedrooms |
2 |
Half Baths |
0 |
Type |
Condominium |
Water Front |
No |
Lot Size |
0SF |
Fireplaces |
0 |
| Condo Fee |
$658 |
Community/Condominium
The Woodlands
|
Welcome to The Woodlands! This beautifully maintained, single-level condo offers comfort,
convenience, & modern style in a prime commuter location. The original owners have lovingly cared
for this corner unit, ideally positioned on the quiet back side of the building. Enjoy peaceful
views of trees and birds from your private balcony — the perfect spot to unwind. The open concept
living area features a bright kitchen with quartz counters & upgraded cabinetry, seamlessly flowing
into the dining & living room. The spacious primary suite includes a large walk-in closet and
private bath. A second bedroom (or office) and another full bath are located on the opposite side of
the unit, along with in-unit laundry for easy living. Garage parking for one car plus an exterior
space for a second vehicle. The building includes an elevator for easy access. Conveniently located
near major routes, shopping, restaurants, and a local gym.
Listing Office: Coldwell Banker Realty - Leominster, Listing Agent: Lynn Walsh
View Map

|
|
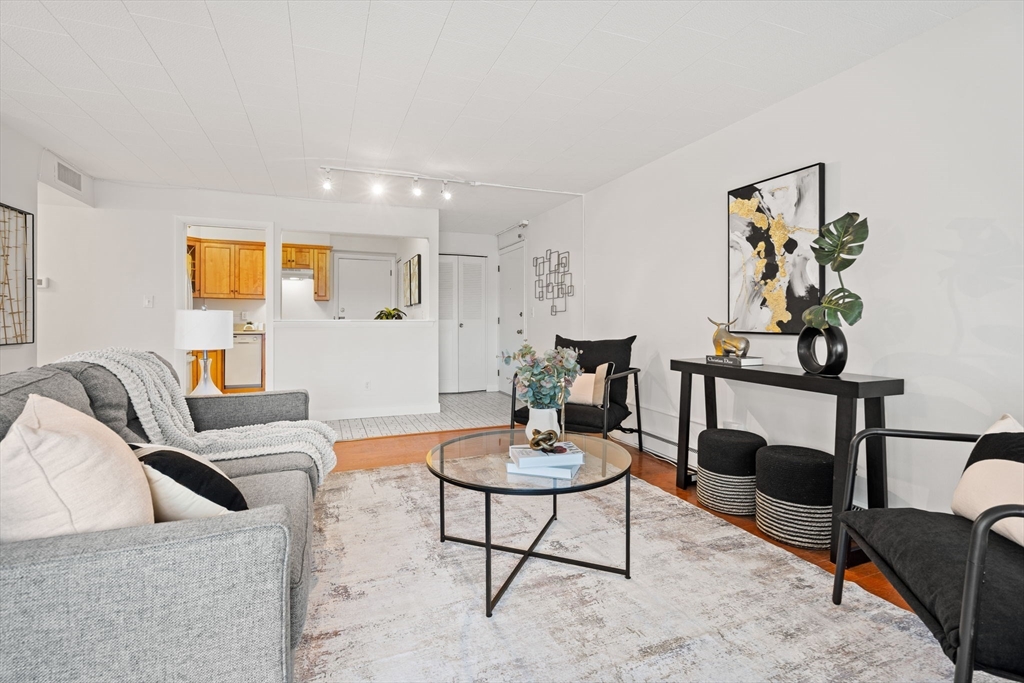
34 photo(s)
|
Melrose, MA 02176
|
Under Agreement
List Price
$449,000
MLS #
73472659
- Condo
|
| Rooms |
5 |
Full Baths |
1 |
Style |
Garden |
Garage Spaces |
0 |
GLA |
1,080SF |
Basement |
No |
| Bedrooms |
2 |
Half Baths |
0 |
Type |
Condominium |
Water Front |
No |
Lot Size |
0SF |
Fireplaces |
0 |
| Condo Fee |
$720 |
Community/Condominium
Melrose Towers
|
Imagine if you didn't need to shovel your driveway or stairs this weekend and instead could swim in
your indoor pool? Imagine the option to take the elevator to your front door with your heavy
groceries? Imagine living in the heart of Melrose in a cozy 2 bedroom condo in a well managed
building with all the amenities!? Your dream can be a reality! Park your car in your exclusive
parking spot, enter into the recently renovated front foyer, take the elevator to the 4th floor and
relax at home in your sun drenched corner unit. With a perfectly laid out kitchen with plenty of
cabinet space that opens up to a spacious dining room/living room you can entertain family and
guests. The two perfectly sized bedrooms both have ample closet space. The star of the show is the
front to back enclosed porch! Access from both the primary bedroom and living room. A year round
dream! Don't miss the tennis courts, indoor & outdoor pools, and dedicated storage unit. Walk to
Whole Foods & everything Melrose!
Listing Office: Leading Edge Real Estate, Listing Agent: Lauren Maguire
View Map

|
|
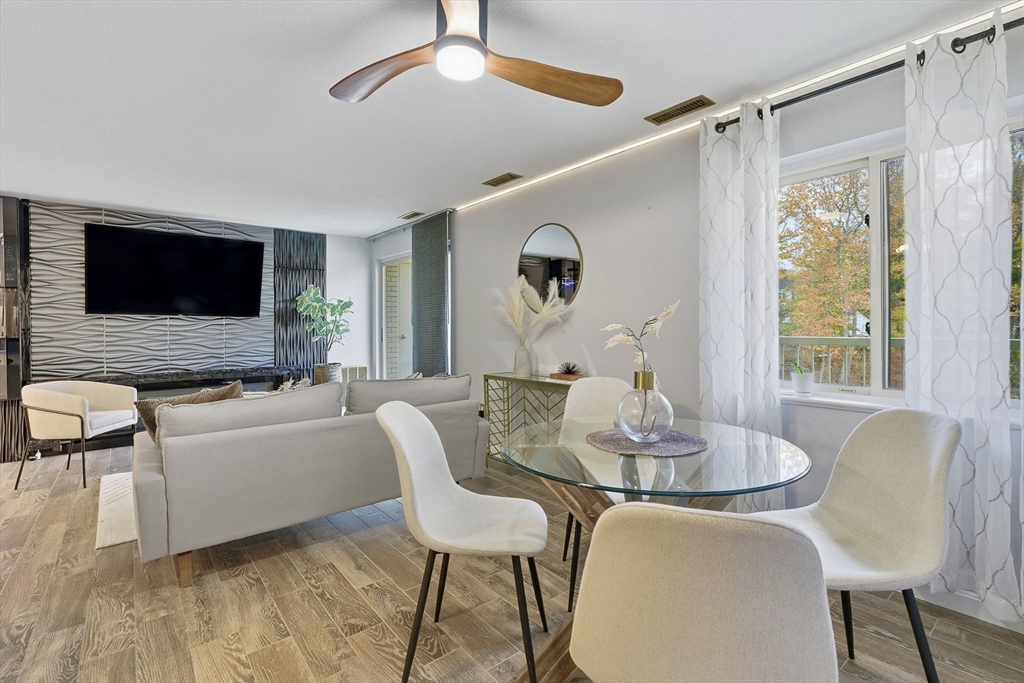
26 photo(s)

|
Stoneham, MA 02180
|
Active
List Price
$449,900
MLS #
73454188
- Condo
|
| Rooms |
4 |
Full Baths |
1 |
Style |
Garden,
Mid-Rise |
Garage Spaces |
0 |
GLA |
972SF |
Basement |
No |
| Bedrooms |
2 |
Half Baths |
0 |
Type |
Condominium |
Water Front |
No |
Lot Size |
0SF |
Fireplaces |
0 |
| Condo Fee |
$602 |
Community/Condominium
Park Terrace Condominiums
|
Modern and Move-In Ready! This penthouse corner unit at 300 Park Terrace Drive isn’t your average
condo. Updated throughout, it features sleek finishes, modern lighting, and contemporary fixtures
that give it a fresh, stylish feel. The spacious primary bedroom offers a quiet retreat, and the
private balcony overlooking the pool provides a pleasant spot to unwind or enjoy the outdoors. With
laundry right next door and heat and hot water included, everyday living is easy and convenient.
Perfectly positioned on the Stoneham–Melrose line, you’re just steps from Melrose’s vibrant dining
scene, minutes to Oak Grove Station, and within easy reach of I-93, Route 1, and downtown Boston. On
weekends, enjoy the nearby Middlesex Fells Reservation and Spot Pond—ideal for hiking, biking, or
simply taking in nature.
Listing Office: Leading Edge Real Estate, Listing Agent: The Ternullo Real Estate Team
View Map

|
|
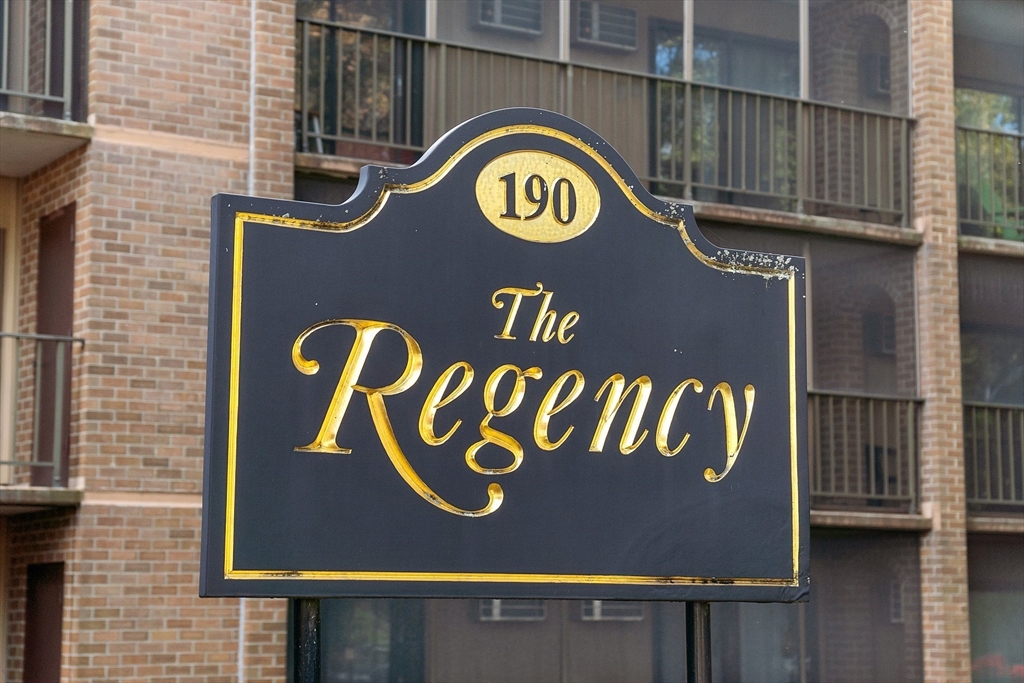
37 photo(s)
|
Medford, MA 02155
|
Under Agreement
List Price
$479,000
MLS #
73436807
- Condo
|
| Rooms |
5 |
Full Baths |
2 |
Style |
Mid-Rise |
Garage Spaces |
0 |
GLA |
1,218SF |
Basement |
No |
| Bedrooms |
2 |
Half Baths |
0 |
Type |
Condominium |
Water Front |
No |
Lot Size |
0SF |
Fireplaces |
0 |
| Condo Fee |
$502 |
Community/Condominium
The Regency Condominiums
|
Set atop the Regency Condominiums on High Street and just at the edge of historic Medford Square,
unit 605 features 1,218 square feet with 2 generous bedrooms & 2 full bathrooms and a practical
layout offering an open feel yet still maintains clear separation of space...and this unit comes
furnished! New stone counters and a SS range, refrigerator and dishwasher in the eat in kitchen as
well a full size washer & dryer for convenience. Sunbeams will stream into the oversized living room
and dining area as well as both bedrooms courtesy of 3 separate sliding glass doors which allow for
access to the massive screened in balcony which runs the entire width of the unit. The Regency also
offers terrific amenities such as an exercise room and a detached clubhouse building with a fenced
in inground pool. Multiple MBTA bus stops just outside with service to both Sullivan Sq & Wellington
train stations. This is the right space at a fantastic value...Schedule your showing today!
Listing Office: Leading Edge Real Estate, Listing Agent: Aldo Masciave
View Map

|
|
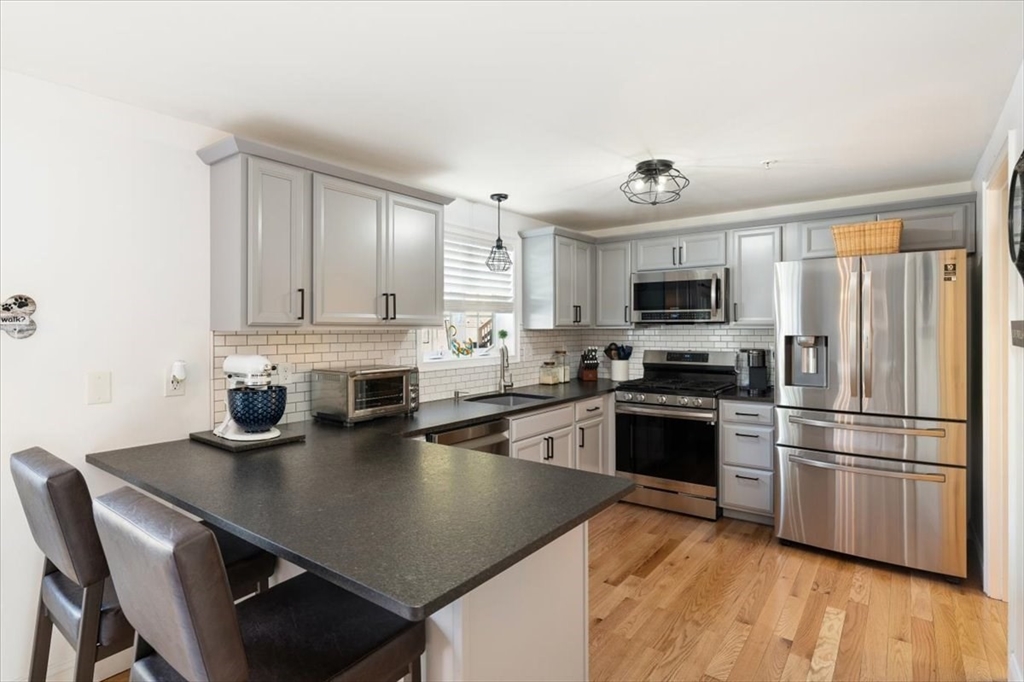
42 photo(s)
|
Dracut, MA 01826
|
Under Agreement
List Price
$479,900
MLS #
73464556
- Condo
|
| Rooms |
5 |
Full Baths |
1 |
Style |
Townhouse |
Garage Spaces |
2 |
GLA |
1,740SF |
Basement |
Yes |
| Bedrooms |
2 |
Half Baths |
1 |
Type |
Condominium |
Water Front |
No |
Lot Size |
0SF |
Fireplaces |
0 |
| Condo Fee |
$310 |
Community/Condominium
Mammoth Estates
|
Mammoth Estates Townhome – Move-In Ready, this beautifully maintained 2-bedroom, 1.5-bath townhome
with a versatile loft and attached two-car garage offers comfortable, easy living in a desirable,
professionally managed community. From the moment you enter, the open layout and natural light
create a warm and welcoming feel. The main level features hardwood flooring in the kitchen and
dining area, along with recessed lighting in the living room—ideal for everyday living and
entertaining. The loft provides flexible space perfect for a home office, den, or quiet retreat.
Both bedrooms include walk-in closets and generous storage throughout the home. Thoughtful updates
completed within the last four years include a high-end kitchen with leathered granite countertops,
new cabinetry, and all-new appliances, updated bathrooms, fresh interior paint, new hardwood
flooring, and LVT flooring on the second floor, laundry area, and full bath. Enjoy your mornings or
evenings on the private rear deck
Listing Office: eXp Realty, Listing Agent: Walsh Fine Homes Team
View Map

|
|
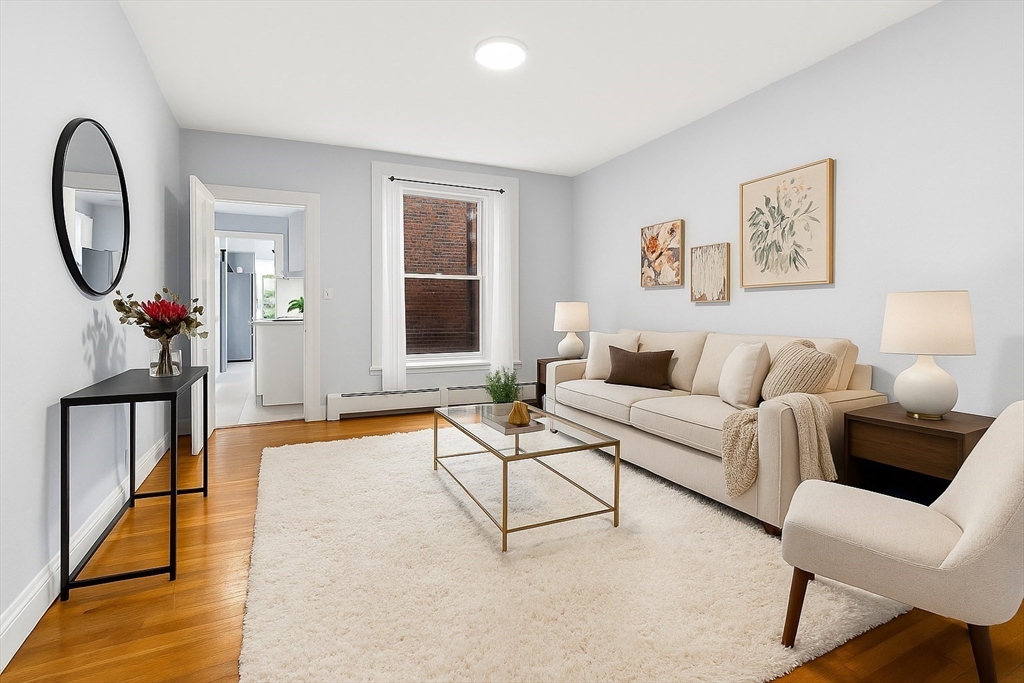
25 photo(s)

|
Cambridge, MA 02141-1401
(East Cambridge)
|
Active
List Price
$490,000
MLS #
73454115
- Condo
|
| Rooms |
3 |
Full Baths |
1 |
Style |
Mid-Rise |
Garage Spaces |
0 |
GLA |
620SF |
Basement |
Yes |
| Bedrooms |
1 |
Half Baths |
0 |
Type |
Condominium |
Water Front |
No |
Lot Size |
0SF |
Fireplaces |
0 |
| Condo Fee |
$386 |
Community/Condominium
Berkshire At Cambridge Condominium
|
Motivated seller is offering affordable Cambridge living and investment. Try to beat this $/SF in
Cambridge now. Low condo fee; includes heat. This sun-drenched 3rd floor 1-bed puts you right in the
heart of E. Cambridge café and restaurant scene without the hefty price tag. You're steps from the
Donnelly Field, frequent bus lines, Valente Branch Library, E With a 97+ Walk Score, everything you
need is at your doorstep. Freshly updated with new quartz countertops, stainless appliances, and
modern light fixtures, this unit is move-in ready. Hardwood floors flow throughout, while bay
windows and oversized bedroom windows flood the space with natural light. The kitchen offers ample
counter space and pantry storage with garden patio view. Flexible living and bedroom spaces with
room for your own personal touches. The shared garden patio—perfect for morning coffee and urban
gardening. Laundry and bike storage in basement. Trade parking hassles for urban convenience. This
is E. Cambridge.
Listing Office: Leading Edge Real Estate, Listing Agent: Carmen Maianu
View Map

|
|
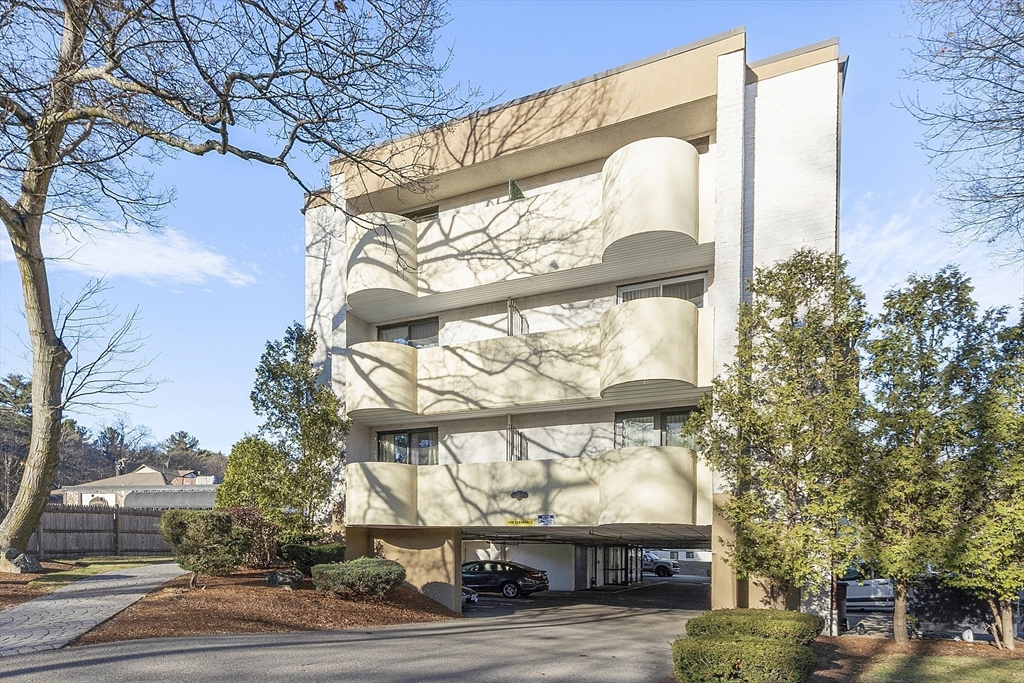
30 photo(s)
|
Stoneham, MA 02180
|
Under Agreement
List Price
$499,000
MLS #
73461401
- Condo
|
| Rooms |
6 |
Full Baths |
2 |
Style |
Garden,
Mid-Rise |
Garage Spaces |
0 |
GLA |
1,480SF |
Basement |
No |
| Bedrooms |
3 |
Half Baths |
0 |
Type |
Condominium |
Water Front |
No |
Lot Size |
0SF |
Fireplaces |
1 |
| Condo Fee |
$480 |
Community/Condominium
Continental Terrace Condominium
|
Welcome to this spacious three-bedroom, two-bath penthouse condominium on the Melrose line, offering
effortless access to Boston, Route 93, and the commuter rail. The open living and dining area
creates a comfortable flow for everyday living, with the dining room opening directly to a private
balcony that expands your space and brings in abundant natural light. The eat-in kitchen provides
practical function with a clean, simple layout, and the living area is anchored by a cozy
wood-burning fireplace. The primary bedroom features a walk-in closet and a private en-suite bath,
while the third bedroom offers excellent flexibility for guests, a home office, or a den. Additional
highlights include in-unit laundry hookups, central air conditioning, and two off-street parking
spaces. Outdoor lovers will appreciate the Middlesex Fells Reservation just across the
street—perfect for hiking, exploring, and dog walking.
Listing Office: Leading Edge Real Estate, Listing Agent: The Mary Scimemi Team
View Map

|
|
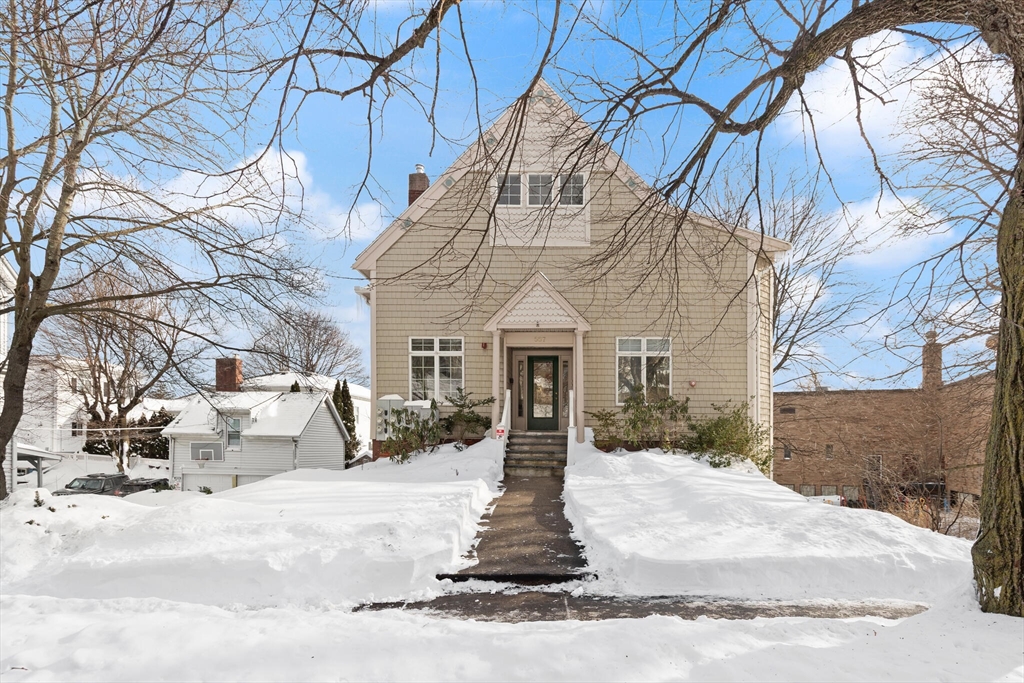
20 photo(s)
|
Malden, MA 02148
|
Active
List Price
$499,900
MLS #
73475921
- Condo
|
| Rooms |
4 |
Full Baths |
1 |
Style |
Mid-Rise |
Garage Spaces |
0 |
GLA |
879SF |
Basement |
No |
| Bedrooms |
2 |
Half Baths |
0 |
Type |
Condominium |
Water Front |
No |
Lot Size |
0SF |
Fireplaces |
0 |
| Condo Fee |
$300 |
Community/Condominium
|
This attractive condominium presents in great condition, offering an inviting opportunity for
sophisticated urban living. The heart of this residence is undoubtedly its meticulously designed
kitchen, featuring elegant shaker cabinets that provide both style and practical storage. Stone
countertops offer a refined surface for culinary endeavors, complemented by a tasteful backsplash. A
large kitchen island serves as a central gathering point, while the integrated kitchen bar provides
a casual dining experience, enhancing daily routines and entertaining possibilities. This
condominium, encompassing 879 square feet of living area, is thoughtfully arranged with an open
floor plan that creates an expansive and welcoming atmosphere. This design concept maximizes the
perception of space, promoting a comfortable and versatile environment for daily living.
Listing Office: Leading Edge Real Estate, Listing Agent: Jill A. Citrano
View Map

|
|
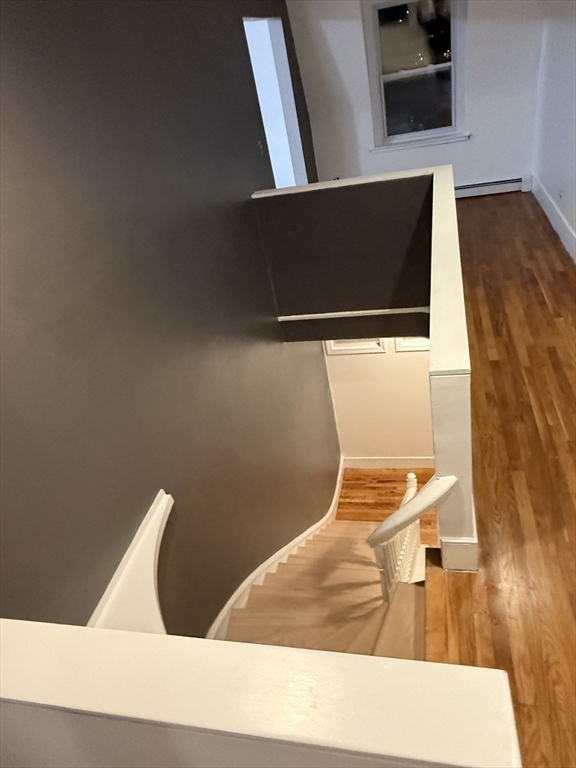
20 photo(s)
|
Chelsea, MA 02150
|
Under Agreement
List Price
$499,999
MLS #
73464016
- Condo
|
| Rooms |
7 |
Full Baths |
1 |
Style |
Detached |
Garage Spaces |
0 |
GLA |
1,300SF |
Basement |
Yes |
| Bedrooms |
3 |
Half Baths |
1 |
Type |
Condominium |
Water Front |
No |
Lot Size |
0SF |
Fireplaces |
0 |
| Condo Fee |
$508 |
Community/Condominium
|
Step into 1,300 sq. ft. of dramatic loft-style living where creativity and comfort come together.
This top-floor residence is a true designer’s canvas, featuring soaring ceilings, hardwood floors,
and a grand staircase that sets the tone from the moment you enter. Imagine your favorite artwork
lining the walls as natural light pours in through brand-new windows.Enjoy peace of mind with major
updates already completed, including new windows, roof, and siding (2022), plus a newly paved
driveway (2025) offering parking for up to three cars per unit—an exceptional perk. With flexible
open space ready for your personal vision, this home invites you to create something truly
special.Ideally located just minutes from downtown Boston and Logan Airport, with easy access to
major highways, this condo delivers outstanding value in Chelsea’s thriving and still-affordable
market. A rare opportunity to own a statement home with space, style, and unbeatable
convenience.
Listing Office: The Florentino Company, Listing Agent: Pedro Florentino
View Map

|
|
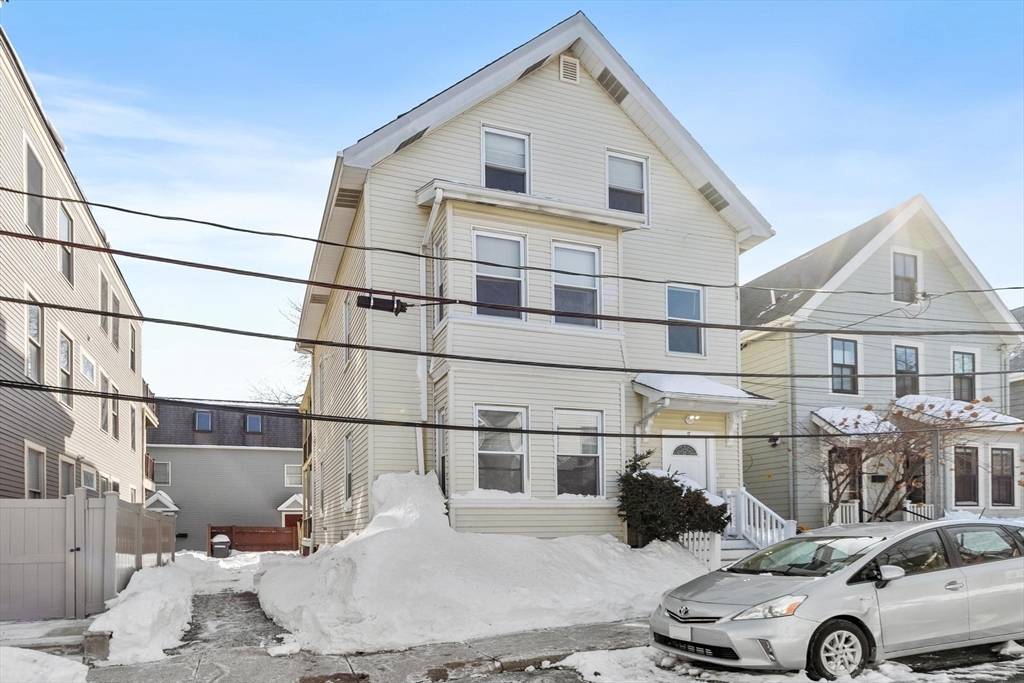
8 photo(s)
|
Somerville, MA 02143
|
Active
List Price
$499,999
MLS #
73474114
- Condo
|
| Rooms |
4 |
Full Baths |
1 |
Style |
Detached |
Garage Spaces |
0 |
GLA |
595SF |
Basement |
Yes |
| Bedrooms |
1 |
Half Baths |
0 |
Type |
Condominium |
Water Front |
No |
Lot Size |
0SF |
Fireplaces |
0 |
| Condo Fee |
$233 |
Community/Condominium
|
Located near Inman Square and Union Square, with close proximity to the MBTA Green Line Extension
and easy access to Harvard University and MIT, this top-floor 1-bedroom, 1-bath condo is part of a
recent condo conversion in a desirable Somerville–Cambridge border location. Positioned on the upper
level, the home offers a quiet, light-filled setting with hardwood floors throughout and an
efficient, thoughtfully designed layout. Building amenities include basement washer and dryer,
exclusive to unit 3 and tandem parking is shared with the other units in the building. Move-in ready
with tasteful updates, this residence is an excellent option for a first-time buyer, pied-à-terre,
or investor seeking long-term value in a highly accessible urban neighborhood.The condo is virtually
staged.
Listing Office: Leading Edge Real Estate, Listing Agent: The Bill Butler Group
View Map

|
|
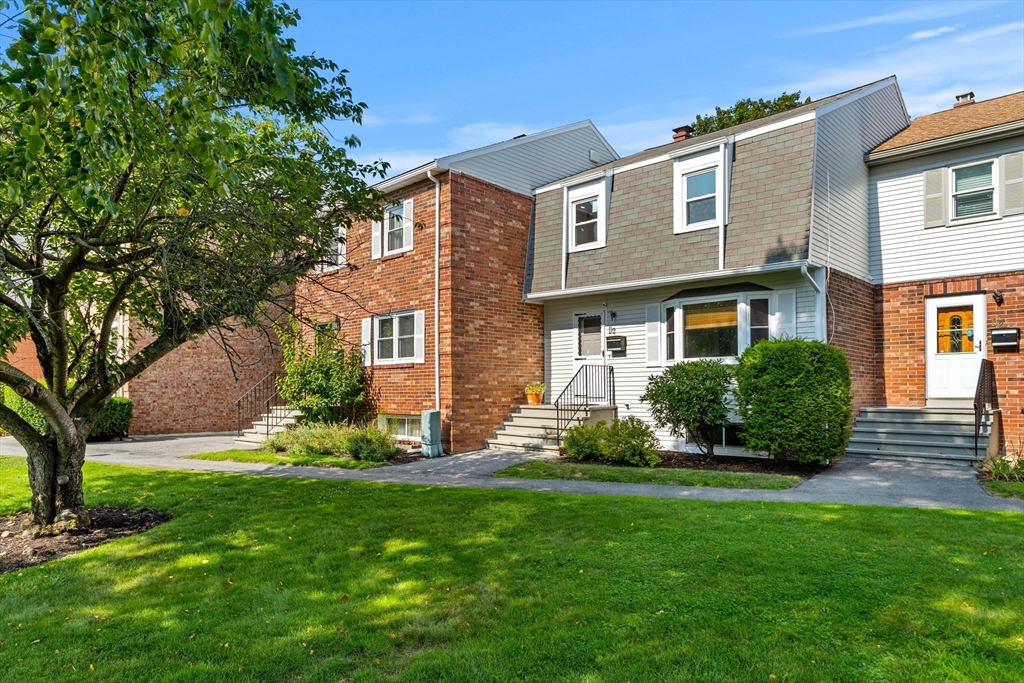
42 photo(s)

|
Salem, MA 01970
|
Under Agreement
List Price
$549,000
MLS #
73416920
- Condo
|
| Rooms |
5 |
Full Baths |
2 |
Style |
Townhouse |
Garage Spaces |
1 |
GLA |
1,879SF |
Basement |
Yes |
| Bedrooms |
3 |
Half Baths |
1 |
Type |
Condominium |
Water Front |
No |
Lot Size |
0SF |
Fireplaces |
0 |
| Condo Fee |
$414 |
Community/Condominium
Loring Hills Condominium
|
Fantastic opportunity to be in Vinnin Square in this well-run condominium complex. Three bedroom,
2.5 bath home with numerous upgrades. Interior recently painted. New carpet installed in bedrooms
and family room. Kitchen remodeled with stone countertops, stainless appliances, recessed and
pendant lighting and breakfast bar which opens to dining area. Sliders off of the dining room to
back deck (22x6). One car, oversized garage, central air, storage and laundry in the basement and
pull down attic on second floor. Expansive yard with centrally located inground pool for the
community. Lots of useful space in this nicely renovated townhouse within close proximity to shops,
restaurants, public transportation, and more!
Listing Office: Coldwell Banker Realty - Marblehead, Listing Agent: Kristin King
View Map

|
|
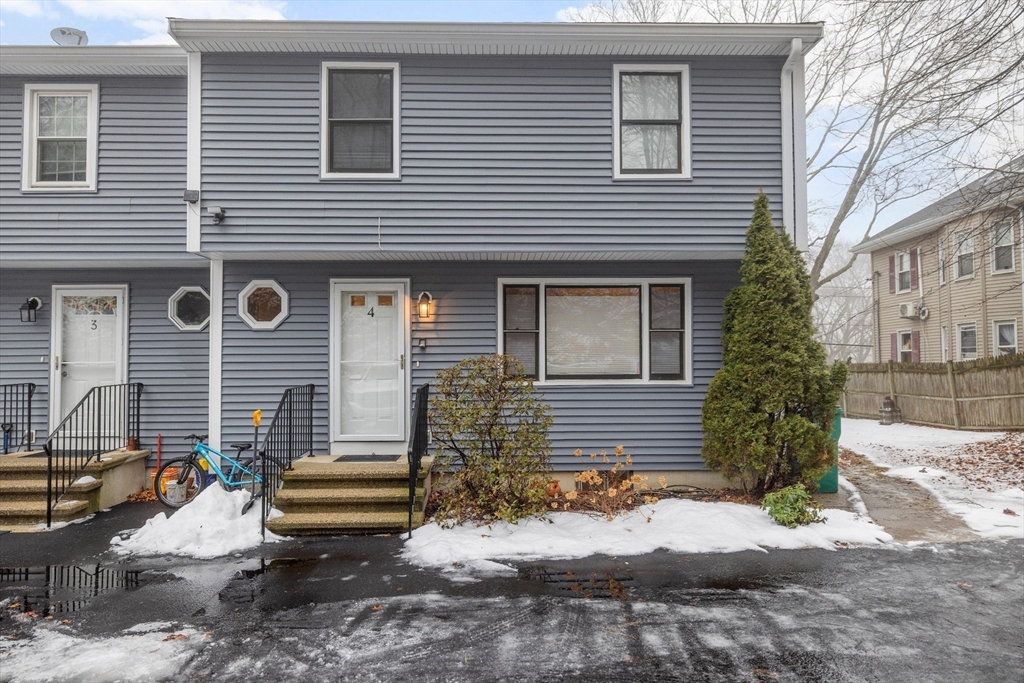
42 photo(s)
|
Woburn, MA 01801
|
Under Agreement
List Price
$549,000
MLS #
73465970
- Condo
|
| Rooms |
5 |
Full Baths |
1 |
Style |
Townhouse |
Garage Spaces |
0 |
GLA |
1,137SF |
Basement |
Yes |
| Bedrooms |
3 |
Half Baths |
1 |
Type |
Condominium |
Water Front |
No |
Lot Size |
0SF |
Fireplaces |
0 |
| Condo Fee |
$400 |
Community/Condominium
Towne Village
|
Welcome to this 3-bedroom, 1.5-bathroon unit that has been owned and lovingly cared for by one owner
since it was built. This home offers a solid foundation with a thoughtful layout and years of
consistent upkeep. There are two full floors of living space plus a spacious basement, providing a
blank canvas for future needs. While the interior reflects its original ownership and offers an
excellent opportunity for cosmetic updates, major improvements have already been completed—allowing
the next owner to focus on personalizing the space. Updates include a new roof, siding, furnace, and
hot water heater (2024), as well as a brand-new deck and newly repaved driveway (2025). Enjoy two
parking spaces and an unbeatable location just steps from Woburn’s vibrant downtown with easy access
to restaurants, shopping, public transportation, and everyday amenities. Convenient access to major
highways makes commuting simple while still enjoying a walkable, city-center lifestyle.
Listing Office: Leading Edge Real Estate, Listing Agent: Melanie Lentini
View Map

|
|
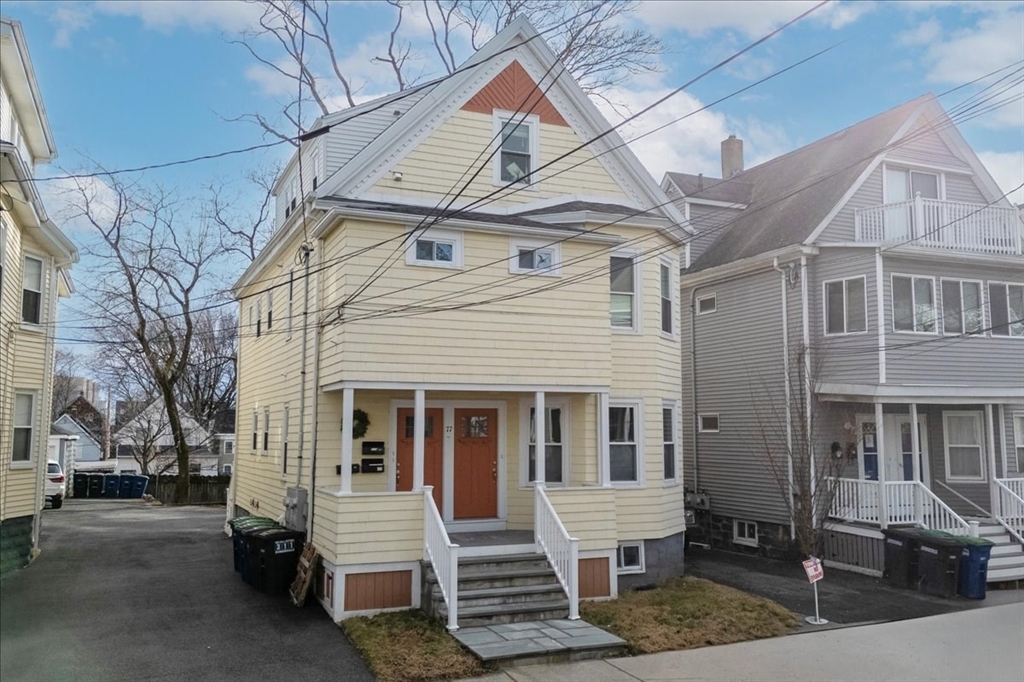
41 photo(s)

|
Somerville, MA 02145
|
Under Agreement
List Price
$569,000
MLS #
73472488
- Condo
|
| Rooms |
4 |
Full Baths |
1 |
Style |
2/3 Family |
Garage Spaces |
0 |
GLA |
763SF |
Basement |
Yes |
| Bedrooms |
2 |
Half Baths |
0 |
Type |
Condominium |
Water Front |
No |
Lot Size |
0SF |
Fireplaces |
0 |
| Condo Fee |
$160 |
Community/Condominium
|
Enjoy the best of city living in this beautifully updated 2-bedroom, 1-bath condo located in a
gut-renovated building (2015) including all systems and roof. Offering modern systems and thoughtful
finishes, this home features gas heat, central air, high ceilings, washer and dryer, exclusive
storage room, and deeded parking—providing easy, low-maintenance living. The well-designed layout is
ideal for both everyday comfort and entertaining. Ideally situated near Magoun Square, Union Square,
and Assembly Square, with quick access to popular restaurants, cafés, shops, fitness studios, and
entertainment. Commuters will appreciate proximity to the MBTA Green Line, bus routes, and major
roadways, making travel to Cambridge, Boston, and beyond effortless. A perfect blend of comfort,
convenience, and lifestyle in sought-after Somerville.
Listing Office: Berkshire Hathaway HomeServices Commonwealth Real Estate, Listing
Agent: Bob Bittelari
View Map

|
|
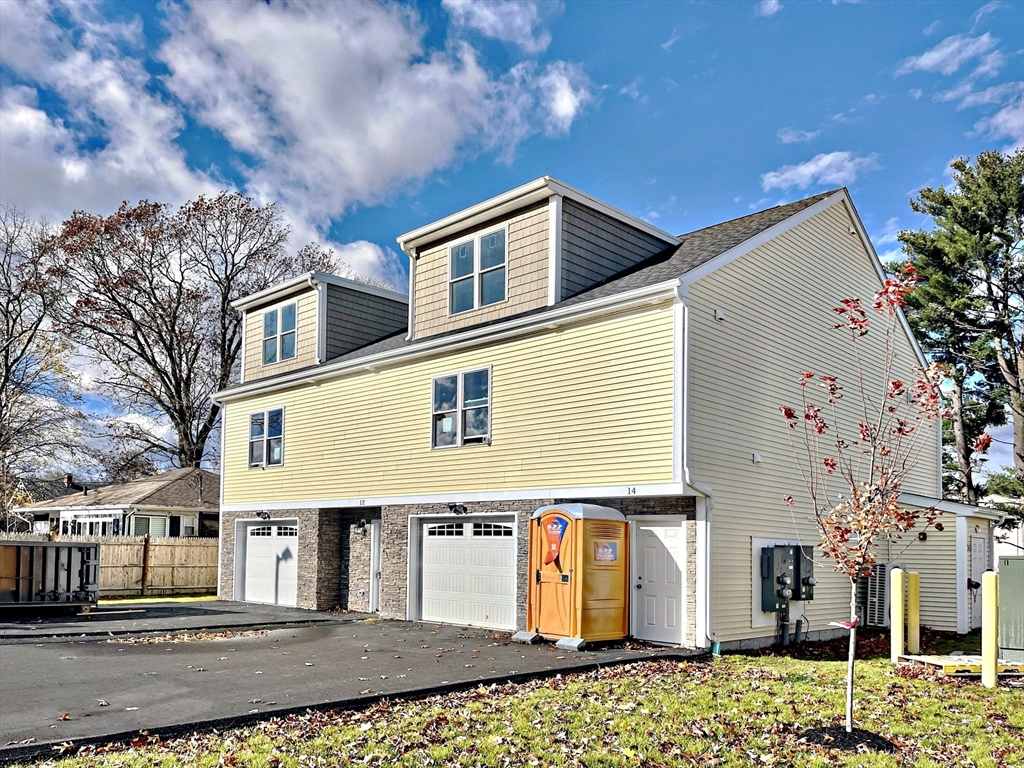
16 photo(s)
|
Rockland, MA 02370
|
Under Agreement
List Price
$575,000
MLS #
73393830
- Condo
|
| Rooms |
5 |
Full Baths |
2 |
Style |
Townhouse |
Garage Spaces |
1 |
GLA |
1,767SF |
Basement |
No |
| Bedrooms |
3 |
Half Baths |
1 |
Type |
Condominium |
Water Front |
No |
Lot Size |
0SF |
Fireplaces |
0 |
| Condo Fee |
$250 |
Community/Condominium
Gaspar At Dyer St Townhouses
|
Move-In Ready New Construction — Welcome HOME to Gaspar at Dyer Street!Enjoy the perfect blend of
suburban comfort and modern city style in this newly completed 3 bedroom, 3 bath Townhome. The
open-concept main level features hardwood floors, an open living and dining area, and a stunning
kitchen with gorgeous cabinetry, granite countertops, and stainless-steel appliances. A convenient
half bath completes the main level. Upstairs, you’ll find comfortable Master bedroom and stylish
finishes throughout. Everything is brand new and ready for you to move right in - no waiting, no
construction, just a fresh start in your beautiful new home! Quick close possible.
Listing Office: Coldwell Banker Realty, Listing Agent: Mayckon Gaspar
View Map

|
|
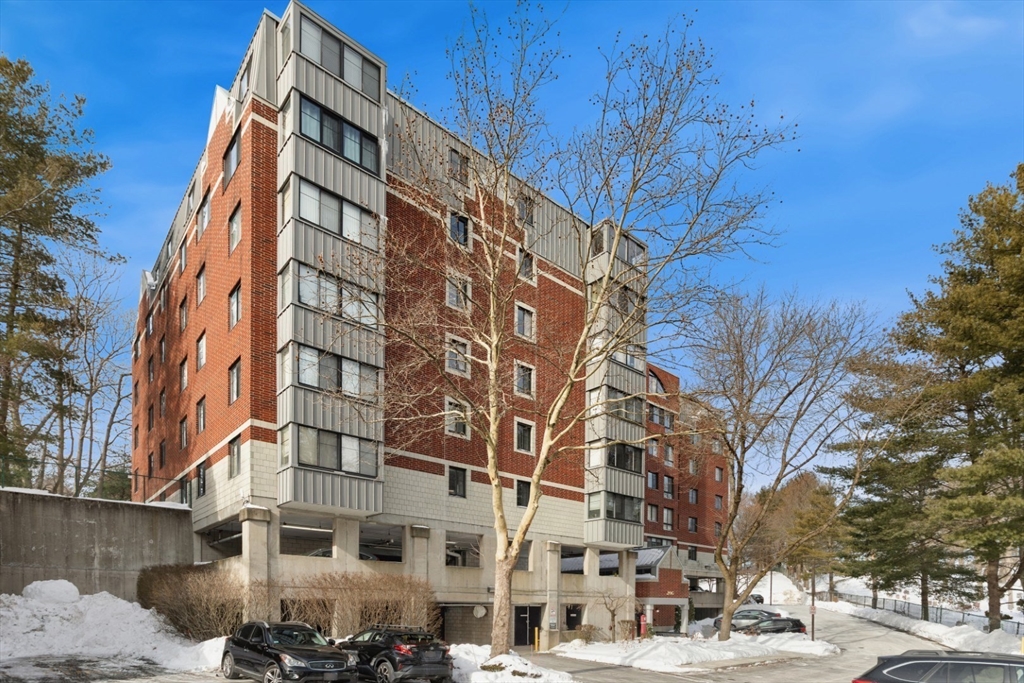
36 photo(s)
|
Stoneham, MA 02180
|
Active
List Price
$579,900
MLS #
73476602
- Condo
|
| Rooms |
5 |
Full Baths |
2 |
Style |
Townhouse,
High-Rise |
Garage Spaces |
1 |
GLA |
1,230SF |
Basement |
No |
| Bedrooms |
2 |
Half Baths |
1 |
Type |
Condominium |
Water Front |
No |
Lot Size |
0SF |
Fireplaces |
0 |
| Condo Fee |
$639 |
Community/Condominium
The Montvale
|
Prepare to be impressed by this spacious, light filled 2 story end unit penthouse! Featuring
expansive views, updated kitchen, in-unit laundry, garage parking #41, additional outside parking
#126 and a 25' by 12' exclusive use ROOF DECK!! The Montvale Condominiums, built in 1986 is a
desirable and well managed community of 118 units. It is located 1/2 mile from Rte 93 and offers a
quick commute to Boston. The open floor plan of this great condo allows for flexible use. The
kitchen with warm wood cabinets and stone counters is the perfect place to prepare a meal. The
dining area, surrounded by windows allows for sweeping views as you dine. The two generous bedrooms
have skylights and access to the roof deck. Recent updates include many new windows and new carpet
on the stairs and second floor. All this plus a secure storage unit. Refreshed and spotless, this
fine home is already for it's new owner. Come and see. You won't be disappointed. Offers due
Tuesday, February 24 at 2:00 PM.
Listing Office: Leading Edge Real Estate, Listing Agent: The Beaton Team
View Map

|
|
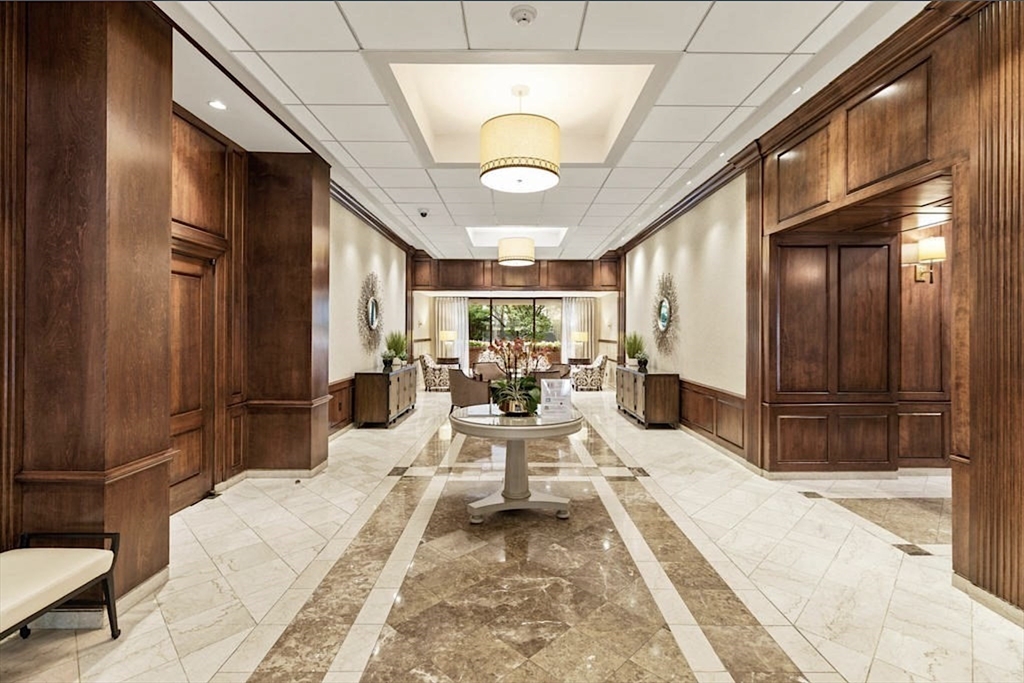
22 photo(s)
|
Boston, MA 02114
|
Active
List Price
$595,000
MLS #
73452301
- Condo
|
| Rooms |
3 |
Full Baths |
1 |
Style |
High-Rise |
Garage Spaces |
0 |
GLA |
899SF |
Basement |
No |
| Bedrooms |
1 |
Half Baths |
0 |
Type |
Condominium |
Water Front |
No |
Lot Size |
0SF |
Fireplaces |
0 |
| Condo Fee |
$1,071 |
Community/Condominium
|
Wake up to bright morning light and tranquil, tree-filled views in this elegant one-bedroom condo.
Step onto your private balcony to enjoy a quiet moment or dine outdoors surrounded by greenery.
Inside, the open kitchen features rich cherry wood cabinetry and gleaming granite countertops -
perfect for both everyday living and entertaining. The contemporary bathroom offers warm, modern
finishes, while the spacious layout, oak parquet floors, and generous closet space complete this
inviting home. Hawthorne Place is a professionally managed building set amid lush gardens, clay
tennis courts, and scenic walking paths. Centrally located near MGH, the Esplanade, Beacon Hill,
Whole Foods, and the vibrant Downtown North area, this residence offers the perfect blend of
comfort, style, and convenience. Call today for an appointment.
Listing Office: Leading Edge Real Estate, Listing Agent: Eric Fishman
View Map

|
|
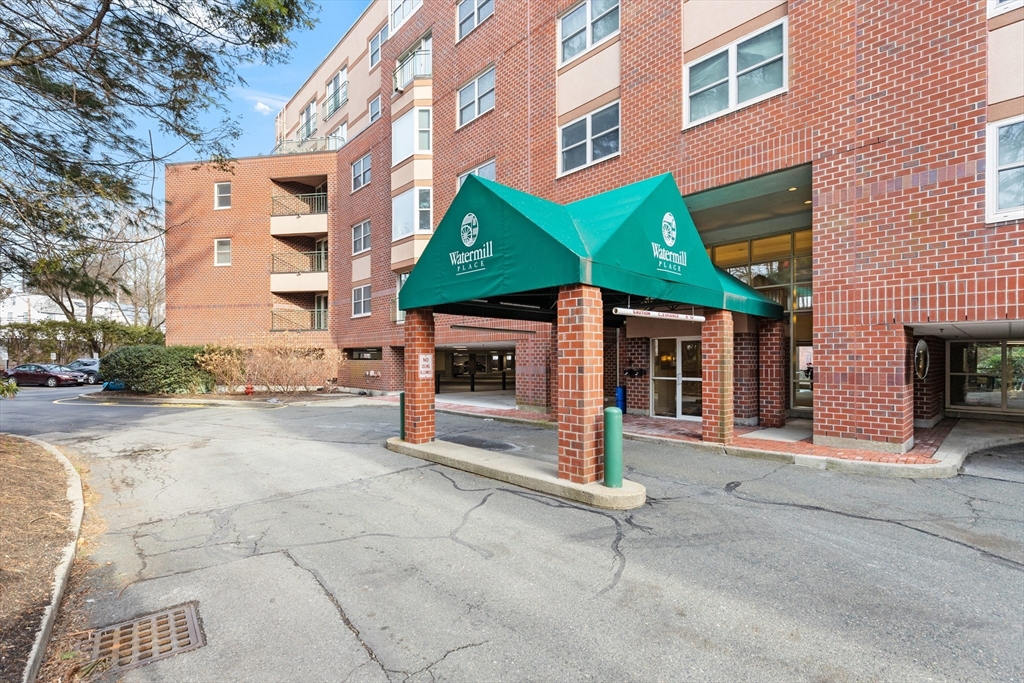
33 photo(s)
|
Arlington, MA 02476
|
Under Agreement
List Price
$665,000
MLS #
73469013
- Condo
|
| Rooms |
4 |
Full Baths |
2 |
Style |
Mid-Rise |
Garage Spaces |
1 |
GLA |
1,034SF |
Basement |
No |
| Bedrooms |
2 |
Half Baths |
0 |
Type |
Condominium |
Water Front |
No |
Lot Size |
0SF |
Fireplaces |
0 |
| Condo Fee |
$608 |
Community/Condominium
Watermill Place
|
Spacious 2-bed 2-bath condo at desirable Watermill Place! Enjoy your private covered balcony in this
sunny home with southwest exposure. The kitchen was renovated in 2013 and features granite counters,
white soft-close cabinets, and stainless appliances. The living/dining room has wood flooring and
balcony access. The primary bedroom suite has an en-suite bath with walk-in shower, walk-in closet,
and balcony access. There are ample closets plus additional storage on the same floor. The in-unit
washer/dryer was replaced in ‘22, and the Carrier HVAC unit is from ‘25. Both baths were renovated
in 2023, and the wood flooring was installed 2020. This unit has 2 deeded parking spaces, one inside
the carport. Watermill Place common areas include the well-equipped gym, and landscaped lawn and
patio adjacent to Mill Brook and the bike path. Just a few blocks to Arlington Heights, it's easy
access to restaurants, shops, and public transportation. Carefree condo living in a terrific
location!
Listing Office: Leading Edge Real Estate, Listing Agent: Judy Weinberg
View Map

|
|
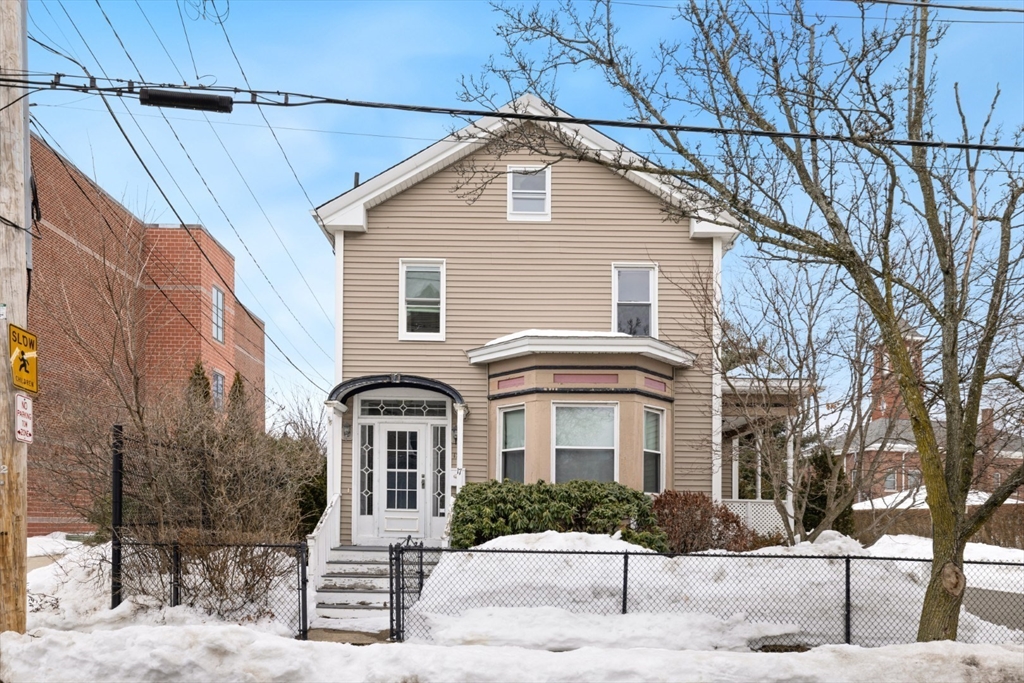
41 photo(s)
|
Medford, MA 02155
|
New
List Price
$689,000
MLS #
73478431
- Condo
|
| Rooms |
7 |
Full Baths |
1 |
Style |
Townhouse,
Attached |
Garage Spaces |
1 |
GLA |
1,615SF |
Basement |
Yes |
| Bedrooms |
3 |
Half Baths |
1 |
Type |
Condominium |
Water Front |
No |
Lot Size |
0SF |
Fireplaces |
0 |
| Condo Fee |
$325 |
Community/Condominium
17-19 Court Street Condominium
|
This beautiful, 3-bedroom, 1.5 bath townhouse sits on a 10,770 sq. ft lot & is a stone's throw from
everything Medford & Boston have to offer! Experience the restaurants, markets & shops of Medford
Square, or easily trek to Boston with the proximity to Route 93 or the local bus routes to multiple
MBTA stations (orange/green line, cmtr. rail). You’ll get a “single-family feeling” in this WARM &
SUNNY townhouse w/ BEAMED kitchen ceilings, an elegant dining room, a DEDICATED OFFICE, 1-car garage
& energy-efficient solar power to help keep energy bills low. South-facing main living area invites
the sun into your kitchen, dining & living room throughout the day. Great location next to Roberts
School, down the road from Hickey Park & Gillis Field, close to hiking paths along the Fells,
markets, eateries, & the popular Chevalier Theater. Catch a show without parking! This is a
commuter's dream that is just minutes from the heart of Medford that truly feels like single-family
living!
Listing Office: Leading Edge Real Estate, Listing Agent: Judy Johnson Realty Group
View Map

|
|
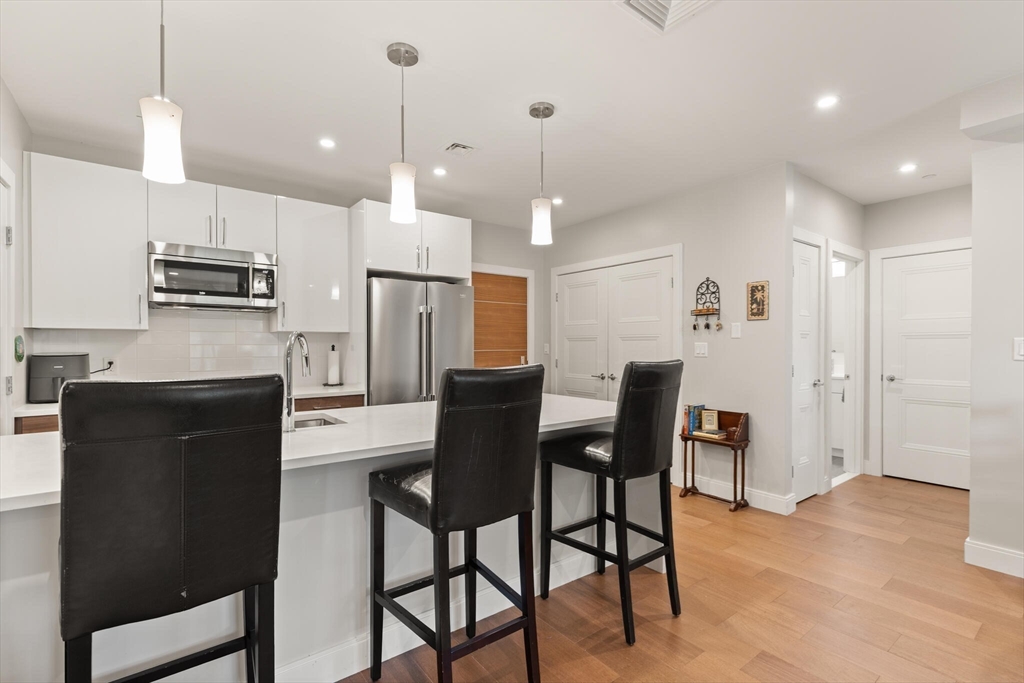
32 photo(s)

|
Boston, MA 02132
(West Roxbury)
|
Active
List Price
$699,900
MLS #
73414771
- Condo
|
| Rooms |
4 |
Full Baths |
2 |
Style |
Mid-Rise |
Garage Spaces |
1 |
GLA |
1,000SF |
Basement |
No |
| Bedrooms |
2 |
Half Baths |
0 |
Type |
Condominium |
Water Front |
No |
Lot Size |
0SF |
Fireplaces |
0 |
| Condo Fee |
$439 |
Community/Condominium
|
Comfort, convenience, and style! Park in the secure garage and take the elevator to this second
floor, open floor plan, two bedroom condo. A fully equipped kitchen, two full bathrooms, in-unit
laundry, and plenty of storage wait for you in this sunny home. Make use of the building’s workout
room, spacious deck, and community room. Easy walking distance to the train, restaurants, a park,
and a new Trader Joe’s. What more could you ask?
Listing Office: Leading Edge Real Estate, Listing Agent: Tina Keith
View Map

|
|
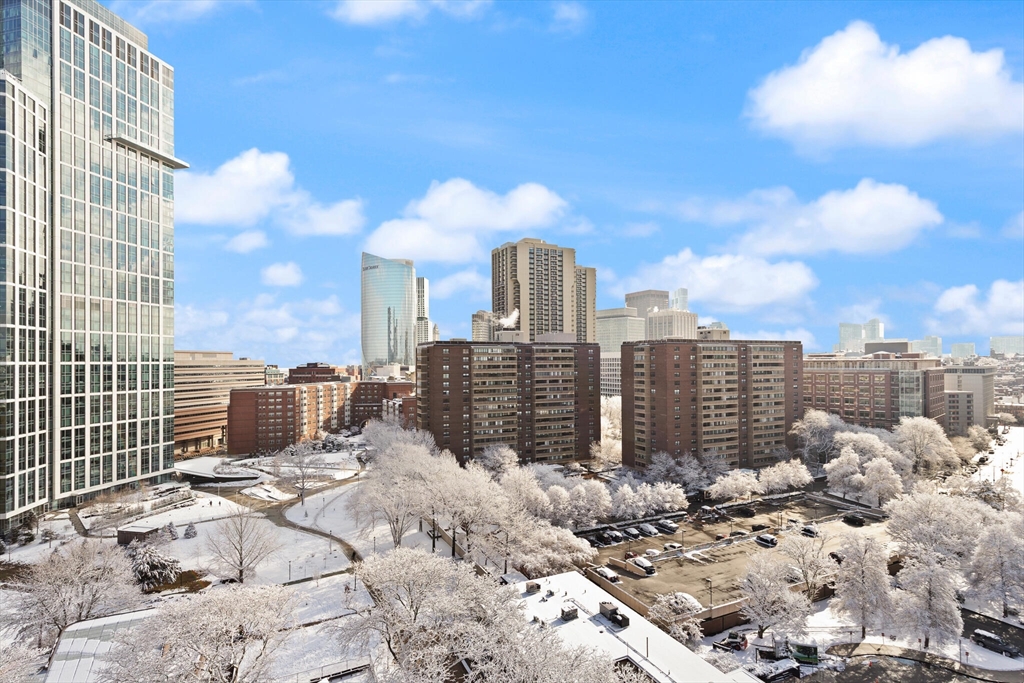
20 photo(s)
|
Boston, MA 02114
(West End)
|
Active
List Price
$739,000
MLS #
73471349
- Condo
|
| Rooms |
4 |
Full Baths |
2 |
Style |
High-Rise |
Garage Spaces |
0 |
GLA |
1,224SF |
Basement |
No |
| Bedrooms |
2 |
Half Baths |
0 |
Type |
Condominium |
Water Front |
No |
Lot Size |
0SF |
Fireplaces |
0 |
| Condo Fee |
$1,669 |
Community/Condominium
Whittier Place Condominium
|
Elegant 2-bedroom, 2-bath condominium featuring a thoughtfully designed, built-in home office and
bar area, ideal for today’s lifestyle. Perfectly situated near MGH, the Esplanade, and historic
Beacon Hill, this residence offers exceptional convenience in the heart of the city. Expansive
windows frame stunning views of the Boston skyline, showcasing snowy treetops, impressive
skyscrapers and a glimpse of the iconic Zakim Bridge. The kitchen is appointed with granite
countertops, rich deep brown and gray cabinetry, and stainless steel appliances, while five
well-placed closets provide ample storage throughout the home. Whittier Place is a professionally
managed condominium surrounded by lush gardens and paths. 24 hours notice needed. Call today for an
appointment!
Listing Office: Leading Edge Real Estate, Listing Agent: Eric Fishman
View Map

|
|
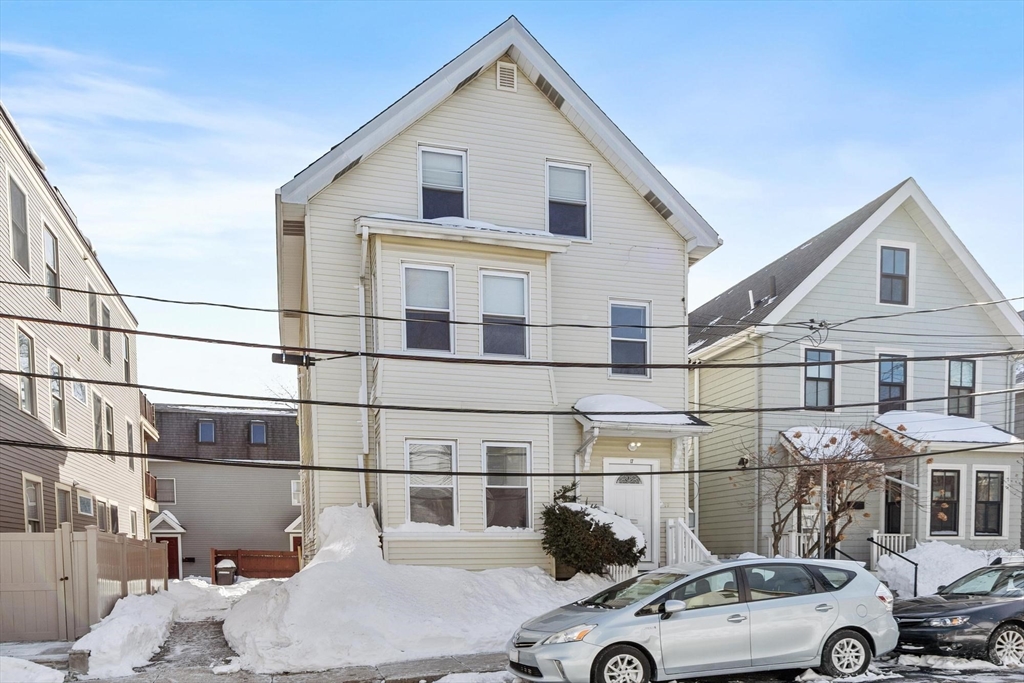
14 photo(s)
|
Somerville, MA 02143
|
Active
List Price
$740,000
MLS #
73474113
- Condo
|
| Rooms |
5 |
Full Baths |
1 |
Style |
Detached |
Garage Spaces |
0 |
GLA |
855SF |
Basement |
Yes |
| Bedrooms |
2 |
Half Baths |
0 |
Type |
Condominium |
Water Front |
No |
Lot Size |
0SF |
Fireplaces |
0 |
| Condo Fee |
$345 |
Community/Condominium
|
Conveniently positioned near Inman Square and Union Square, with close proximity to the MBTA Green
Line Extension and easy access to Harvard University and MIT, this recently renovated 2-bedroom,
1-bath condo is part of a recent condo conversion in a desirable Somerville–Cambridge border
location. The home offers hardwood floors throughout, abundant natural light, and an efficient,
well-designed layout. A deck directly off the kitchen provides a seamless extension of the living
space for outdoor use. Additional amenities include basement common-area washer and dryer hook ups
and tandem parking shared with the other units in the building. With tasteful updates throughout,
this move-in-ready residence is well suited for an owner-occupant or an investor focused on
location, accessibility, and long-term value. Unit 1 is professionally staged to showcase layout and
finishes for this unit #2.
Listing Office: Leading Edge Real Estate, Listing Agent: The Bill Butler Group
View Map

|
|
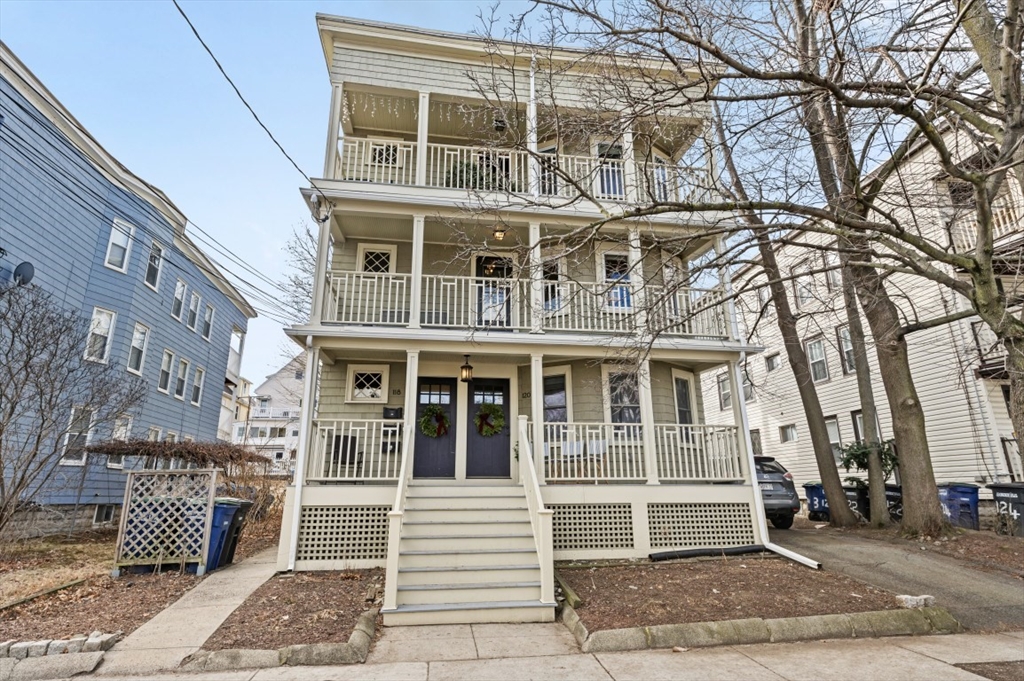
21 photo(s)

|
Somerville, MA 02144
|
Under Agreement
List Price
$745,000
MLS #
73468914
- Condo
|
| Rooms |
6 |
Full Baths |
1 |
Style |
2/3 Family |
Garage Spaces |
0 |
GLA |
1,023SF |
Basement |
Yes |
| Bedrooms |
3 |
Half Baths |
1 |
Type |
Condominium |
Water Front |
No |
Lot Size |
0SF |
Fireplaces |
0 |
| Condo Fee |
$366 |
Community/Condominium
118-120 Albion St Condominium Trust
|
Warm, welcoming and just steps to the Green Line! This inviting 1,023 sq ft condo offers one of the
best three-family condo floor plans you’ll see. No wasted space or tight feel in this 3 bedroom, 1.5
bath home. Large open living and dining area perfect for entertaining. Brilliant renovation adding
pocket doors connecting the two back bedrooms, giving you the option of a larger suite, guest room
or office. Updates include new 2024 heating system and hot water tank. Laundry and extra storage in
the basement. Two porches extend your living space and overlook the oversized common yard perfect
for relaxing or gathering. Well run pet-friendly association. All within a 15-minute walk of Magoun,
Davis, and Porter Squares for trains, shops, and restaurants. A home with the inviting feel you want
in a location you’ll love!
Listing Office: RE/MAX Real Estate Center, Listing Agent: Joanne McDonnell
View Map

|
|
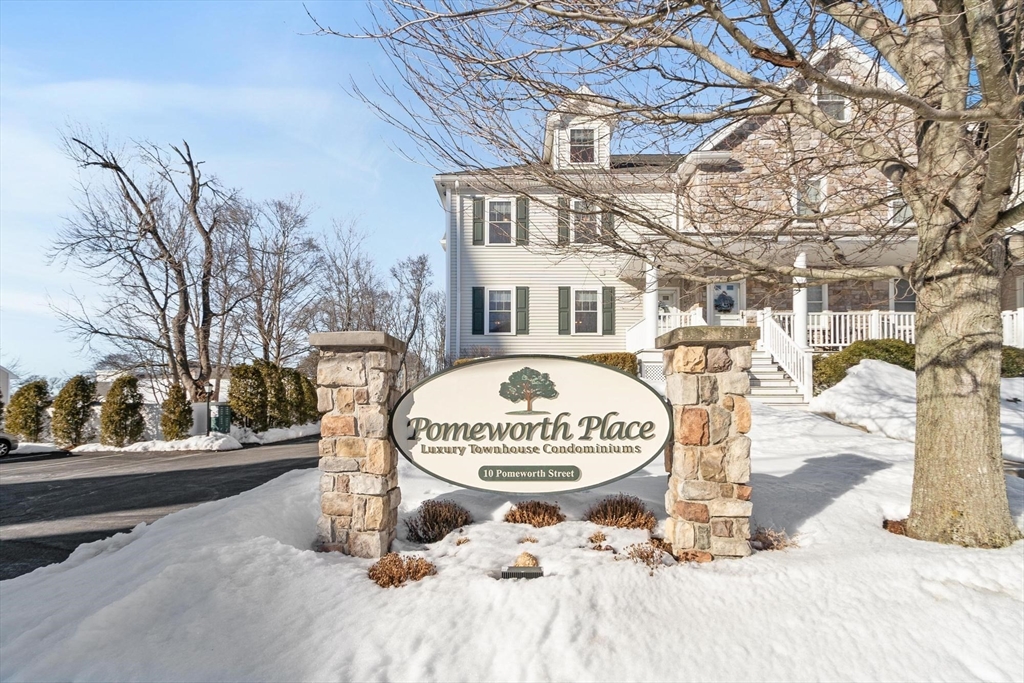
30 photo(s)

|
Stoneham, MA 02180-2026
|
Active
List Price
$749,000
MLS #
73475812
- Condo
|
| Rooms |
6 |
Full Baths |
2 |
Style |
Townhouse |
Garage Spaces |
1 |
GLA |
1,907SF |
Basement |
No |
| Bedrooms |
2 |
Half Baths |
1 |
Type |
Condominium |
Water Front |
No |
Lot Size |
0SF |
Fireplaces |
1 |
| Condo Fee |
$459 |
Community/Condominium
Pomeworth Place
|
Sun-filled, front-facing END UNIT at Pomeworth Place. This maintenance-free tri-level townhouse
offers a relaxed lifestyle in a beautifully maintained community, ideal for buyers seeking a
comfortable, convenient living experience. The open-concept main level is designed for everyday
living - perfect for hosting friends, unwinding by the gas FP, or enjoying weekends at home
w/seamless flow between living, dining & kitchen spaces. The 2nd level features a spacious primary
suite w/adjoining sitting area, walk-in closet & full bath, along w/in-unit laundry & addt'l full
bath. The upper level offers a private bedroom w/versatility to function as a home office, media
room or guest retreat. Additional highlights include heated garage parking w/storage unit, second
outdoor parking spot & gym. New AC '25 & new hot water heater '26. Enjoy a walkable lifestyle steps
to shops, restaurants & theater w/easy access to major routes & highways. No yard work! No
shoveling! Easy lock & leave living!
Listing Office: Leading Edge Real Estate, Listing Agent: Lauren O'Brien & Co.
Team
View Map

|
|
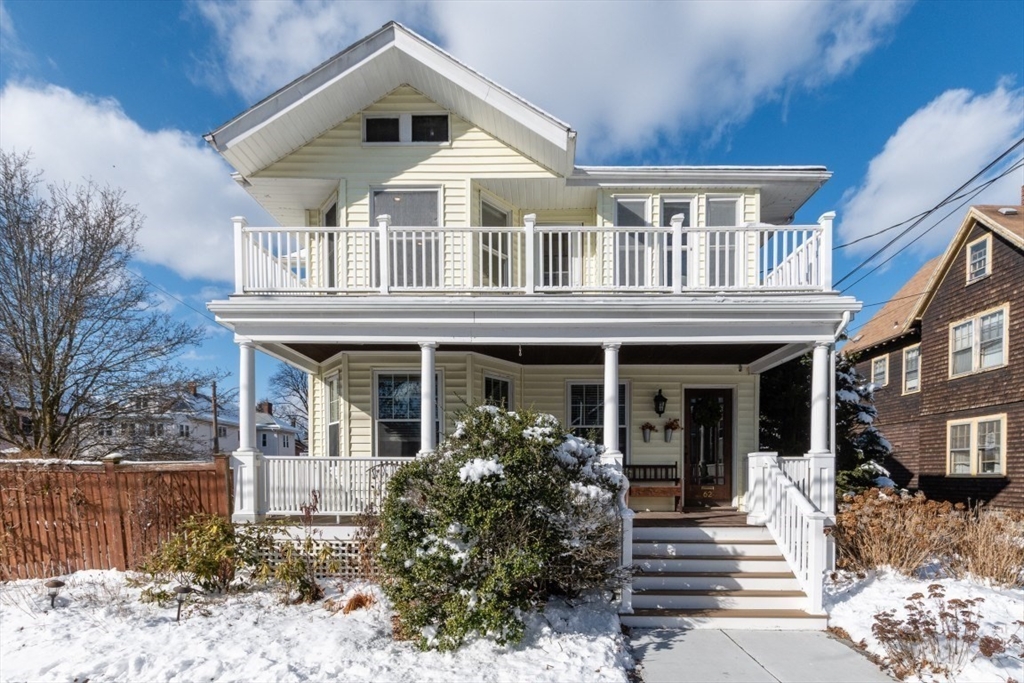
42 photo(s)
|
Arlington, MA 02474
|
Under Agreement
List Price
$799,000
MLS #
73471883
- Condo
|
| Rooms |
7 |
Full Baths |
1 |
Style |
2/3 Family |
Garage Spaces |
1 |
GLA |
1,400SF |
Basement |
Yes |
| Bedrooms |
2 |
Half Baths |
0 |
Type |
Condominium |
Water Front |
No |
Lot Size |
0SF |
Fireplaces |
1 |
| Condo Fee |
$220 |
Community/Condominium
62 Everett Street Condominium
|
Flooded with natural light, this beautifully updated top-floor home sits in a charming two-family on
a corner lot in East Arlington. Enjoy a private front and side entryway, exclusive use fenced yard
w/patio, in-unit WD, a garage parking space and one additional off-street spot. The refreshed eat-in
kitchen features newer quartz countertops, sink, fixtures, stainless steel appliances, and gas
range. A formal dining room flows seamlessly into two gracious parlor-style living rooms with
abundant windows, ideal for entertaining. Two well-sized bedrooms offer hardwood floors and great
natural light. The renovated full bath includes heated floors and double sink vanity. An enclosed,
heated back porch/sun room with windows on three sides provides wonderful versatility for office,
playroom, studio, or cozy retreat. All just about a mile to Alewife and moments to Harvard, Davis,
Porter, Route 2, and East Arlington’s beloved shops, cafés, Capitol Theatre, Spy Pond, & the
Minuteman bike path.
Listing Office: Compass, Listing Agent: Team Patti Brainard
View Map

|
|
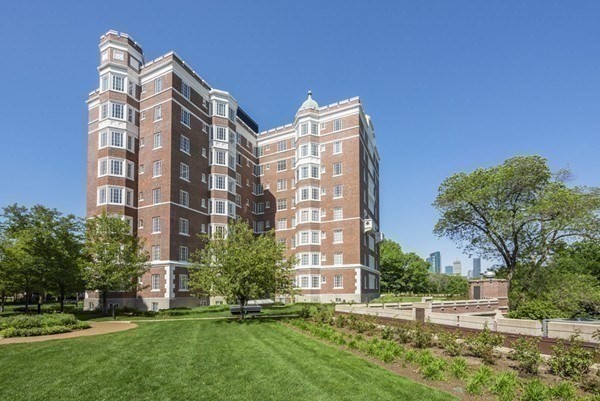
26 photo(s)
|
Brookline, MA 02446
(Longwood)
|
Under Agreement
List Price
$860,000
MLS #
73473170
- Condo
|
| Rooms |
4 |
Full Baths |
1 |
Style |
High-Rise |
Garage Spaces |
1 |
GLA |
780SF |
Basement |
No |
| Bedrooms |
1 |
Half Baths |
0 |
Type |
Condominium |
Water Front |
No |
Lot Size |
0SF |
Fireplaces |
0 |
| Condo Fee |
$793 |
Community/Condominium
Longwood Towers Condominiums
|
Sophisticated living in historic Longwood Towers, a 1920s castle-like landmark in Brookline's
premier location. This bright seventh-floor one-bedroom offers an open concept layout with modern
comforts. Enjoy wood floors throughout, contemporary kitchen with granite & stainless, comfortable
bedroom, & updated bath. Practical luxuries include in-unit laundry & abundant natural light. The
building's impressive amenities elevate everyday living: grand lobby with 24/7 concierge & doorman,
valet parking, premium fitness facility, & versatile club room ideal for casual workday use or
hosting private gatherings. Step outside to enjoy the private gardens or stroll along the
picturesque Emerald Necklace. Positioned perfectly between Longwood Medical Area & Coolidge Corner,
with Green Line at your doorstep. Pet-friendly building welcomes two pets (under 40 lbs). Strong
rental history makes this equally attractive to owner-occupants and investors seeking property in
this irreplaceable location.
Listing Office: Leading Edge Real Estate, Listing Agent: Noha Soliman
View Map

|
|
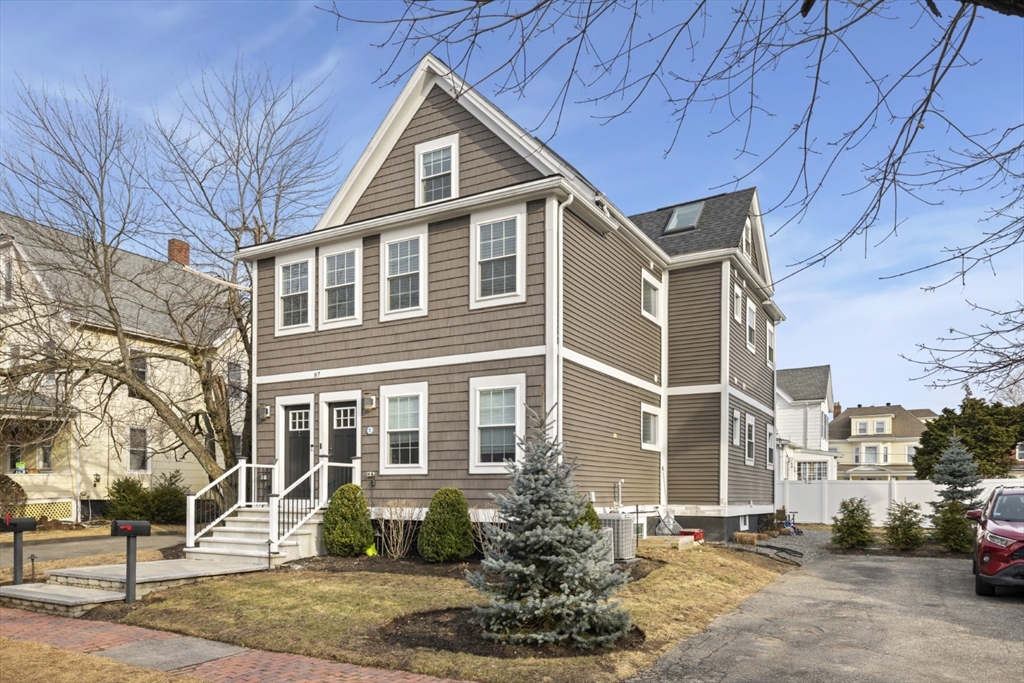
42 photo(s)
|
Medford, MA 02155
|
Under Agreement
List Price
$879,000
MLS #
73470195
- Condo
|
| Rooms |
7 |
Full Baths |
2 |
Style |
Townhouse,
2/3 Family |
Garage Spaces |
0 |
GLA |
1,712SF |
Basement |
No |
| Bedrooms |
3 |
Half Baths |
1 |
Type |
Condominium |
Water Front |
No |
Lot Size |
0SF |
Fireplaces |
1 |
| Condo Fee |
$400 |
Community/Condominium
87 Otis Street
|
Partial city skyline views top this sophisticated townhouse occupying the upper two levels of a
sought-after Medford residence. Fully renovated in 2021, the three-bedroom home features luxurious
LVP flooring, recessed lighting, and custom closet systems throughout. The open-concept living space
is designed for effortless entertaining, highlighted by a gourmet kitchen with a striking quartz
waterfall island seating four, that seamlessly overlooks the fireplaced living room w/custom
built-ins. A dedicated beverage nook includes a refrigerator and custom wine storage, adding both
style and function. Flexible living options include 2 spacious primary en-suite bedrooms, or the
ability to reimagine one as an expansive family room. Exclusive-use decks on each level offer ideal
spots for morning coffee or evening cocktails. The thoughtful entry features a practical mudroom
w/bench and storage. Additional conveniences include a laundry room with sink and cabinetry, plus
two off-street parking.
Listing Office: Leading Edge Real Estate, Listing Agent: Patricia DeWolfe
View Map

|
|
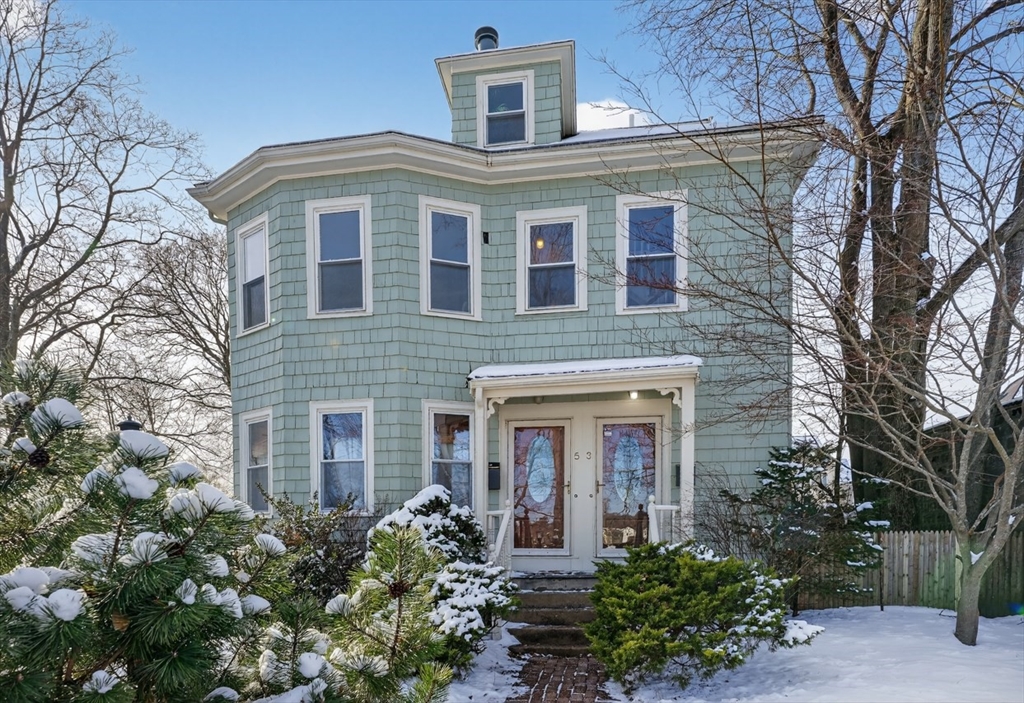
42 photo(s)

|
Belmont, MA 02478
|
Under Agreement
List Price
$950,000
MLS #
73464250
- Condo
|
| Rooms |
8 |
Full Baths |
2 |
Style |
2/3 Family |
Garage Spaces |
0 |
GLA |
1,923SF |
Basement |
Yes |
| Bedrooms |
4 |
Half Baths |
0 |
Type |
Condominium |
Water Front |
No |
Lot Size |
0SF |
Fireplaces |
1 |
| Condo Fee |
$387 |
Community/Condominium
3-5 Henry Street Condominium Trust
|
New Year? New House! This gorgeous 4 bed 2 bath 2nd and 3rd flr condo with family room, office
nooks, and mudroom is on a dead end street. You enter into a grand living/dining room open floor
plan with stunning decorative columns, fireplace, bay windows, and glorious high ceilings. The
eat-in kitchen has granite counters, SS appliances, gas cooking & loads of cabinet storage as well
as a balcony for outdoor dining. On this level there's also a family room/office as well as two
bedrooms. The 3rd floor has a grand primary with cathedral ceilings, skylight, gorgeous huge windows
and 2 closets. There's also another bedroom, bathroom w/ shower stall and laundry on this level.
Fresh paint and floors refinished. Basement used as an exercise room also has abundant storage.
Blown hot air gas heat. This property is located close to public transportation (train/bus) adjacent
to park/playground, Senior Ctr, & close to shops, market, dining, florist, cafes, wine/cheese shop,
daycares and schools.
Listing Office: Leading Edge Real Estate, Listing Agent: Anne Mahon
View Map

|
|
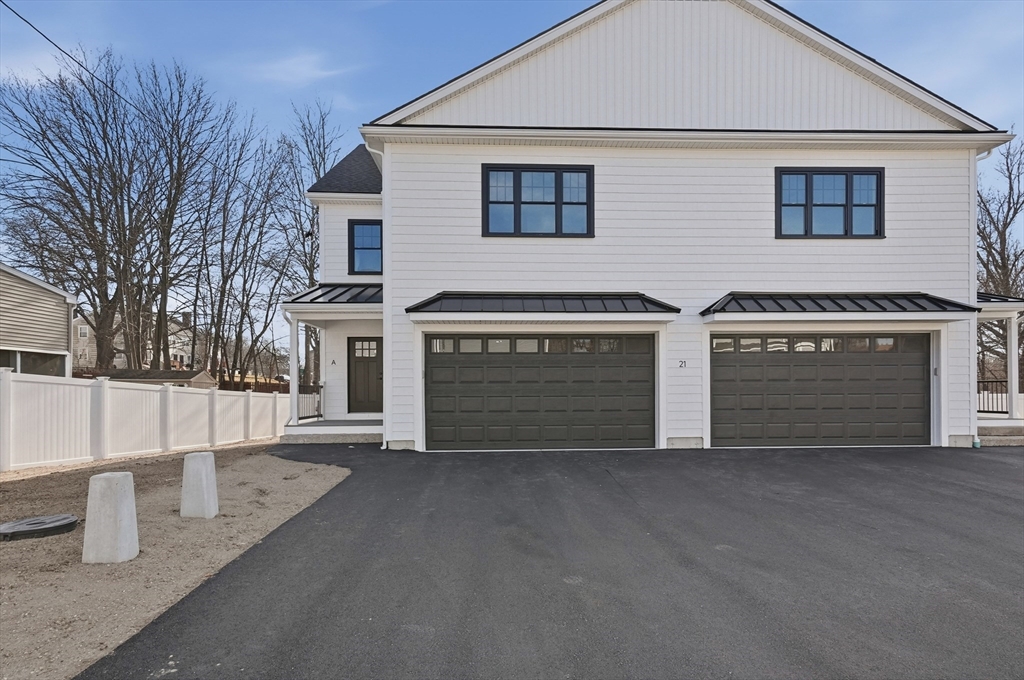
39 photo(s)

|
Stoneham, MA 02180-1273
|
Under Agreement
List Price
$1,100,000
MLS #
73469992
- Condo
|
| Rooms |
7 |
Full Baths |
2 |
Style |
Townhouse |
Garage Spaces |
2 |
GLA |
2,600SF |
Basement |
Yes |
| Bedrooms |
4 |
Half Baths |
1 |
Type |
Condominium |
Water Front |
No |
Lot Size |
9,888SF |
Fireplaces |
1 |
| Condo Fee |
$250 |
Community/Condominium
|
Brand-new townhouse in the heart of Stoneham! This beautifully crafted 4-bed, 2.5-bath home
showcases high-end fixtures & finishes throughout & a thoughtfully designed open floor plan complete
w/ hardwood floors. The sun-filled living room features a sleek electric fireplace & flows
seamlessly into the stunning kitchen w/ upgraded cabinetry, quartz countertops, center island, & gas
cooking, plus a dedicated dining area. A convenient 1/2 bath completes the 1st floor. Upstairs
you’ll find 4 spacious, sunny bedrooms w/ ample closet space, including a true primary retreat w/ a
private en-suite bath & walk-in closet w/ custom built-ins. An additional full bath and second-floor
laundry add everyday convenience. The finished basement offers even MORE flexible living space,
perfect for a family room, home office, or gym. Enjoy two garage parking spaces, a private backyard,
& a deck overlooking the yard. Ideally located near major routes, shops, & dining. This home truly
has it all!
Listing Office: Lamacchia Realty, Inc., Listing Agent: Anthony Castellano
View Map

|
|
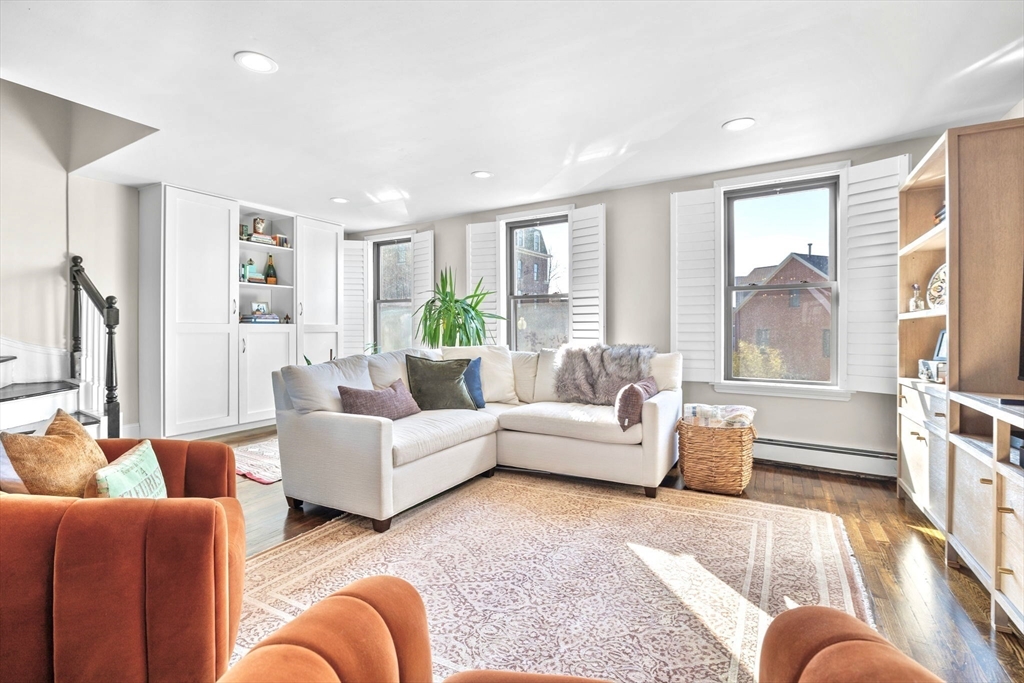
24 photo(s)
|
Boston, MA 02129
(Charlestown)
|
Under Agreement
List Price
$1,115,000
MLS #
73472442
- Condo
|
| Rooms |
6 |
Full Baths |
2 |
Style |
Rowhouse |
Garage Spaces |
0 |
GLA |
1,371SF |
Basement |
Yes |
| Bedrooms |
3 |
Half Baths |
0 |
Type |
Condominium |
Water Front |
No |
Lot Size |
0SF |
Fireplaces |
0 |
| Condo Fee |
$280 |
Community/Condominium
|
Penthouse with deeded parking! This expansive 3 bed/2 bath duplex offers an idyllic floor plan with
high ceilings, historic detail, and exceptional natural light throughout. The spacious, inviting
living area—complete with views—creates the perfect setting to relax or entertain. Magazine-quality
kitchen features custom cabinetry, SS appliances, and a center island with breakfast bar. Host the
holidays in your formal dining room! The upper level boasts a primary bedroom with picture-frame
molding, double closets, and ample space for a king-size bed. Two generous guest beds are ideal for
a growing family. Modern baths showcase designer vanities, custom tile, and frameless glass shower.
Both levels offer flexible space for a home office. Enjoy the warmer months ahead on your
direct-access private deck. An exclusive finished basement provides bonus space for storage, WFH,
and/or a home gym. Central AC. in-unit laundry. 1 car parking. A rare opportunity to “have it all"
in Charlestown!
Listing Office: Compass, Listing Agent: Adam Geragosian
View Map

|
|
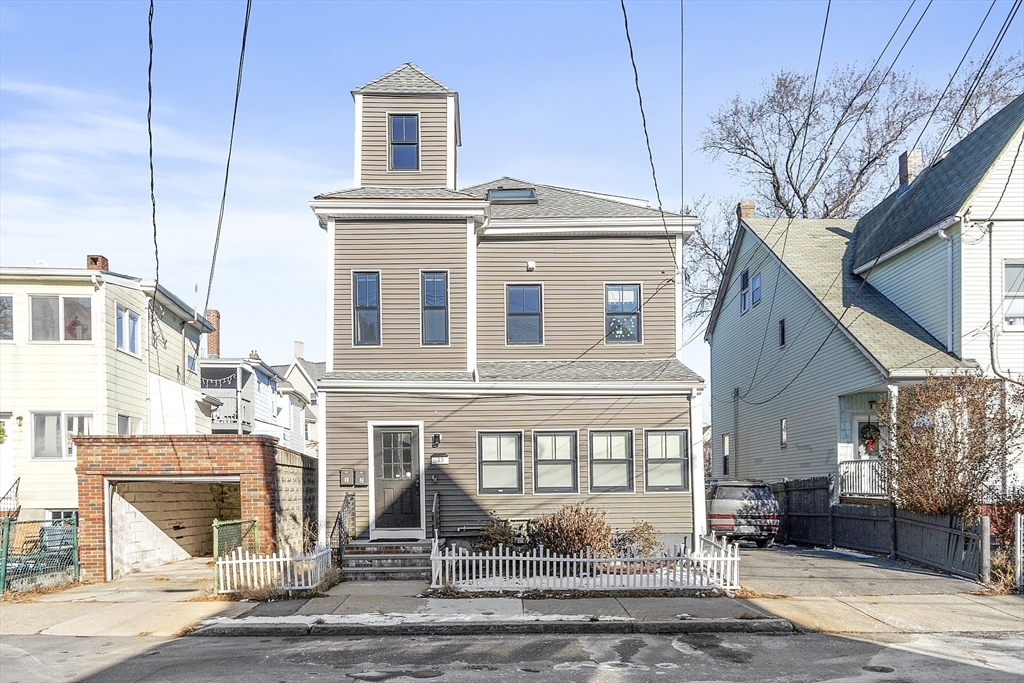
26 photo(s)
|
Somerville, MA 02145
(Winter Hill)
|
Under Agreement
List Price
$1,150,000
MLS #
73466073
- Condo
|
| Rooms |
6 |
Full Baths |
2 |
Style |
2/3 Family |
Garage Spaces |
0 |
GLA |
1,660SF |
Basement |
Yes |
| Bedrooms |
3 |
Half Baths |
0 |
Type |
Condominium |
Water Front |
No |
Lot Size |
0SF |
Fireplaces |
0 |
| Condo Fee |
|
Community/Condominium
13 Riverside Ave Condominium
|
Sky-high living meets urban convenience in the heart of Winter Hill. This renovated 3-bedroom,
2-bath condominium offers a flexible layout topped by a private primary suite with vaulted ceilings
and direct access to a private rooftop deck—an everyday outdoor escape above the city. The main
living level features an open-concept design where the living room, dining area, and kitchen flow
seamlessly for comfortable daily living and entertaining. Two additional bedrooms and a versatile
office or bonus room provide ideal flexibility for remote work or guests. Renovated in 2018, the
home is move-in ready with modern finishes and updated systems throughout, plus one off-street
parking space for added ease. Enjoy quick access to the Somerville Community Path and Gilman Square
Green Line station, along with Winter Hill cafés, restaurants, and neighborhood amenities just
moments away.
Listing Office: Leading Edge Real Estate, Listing Agent: The Mary Scimemi Team
View Map

|
|
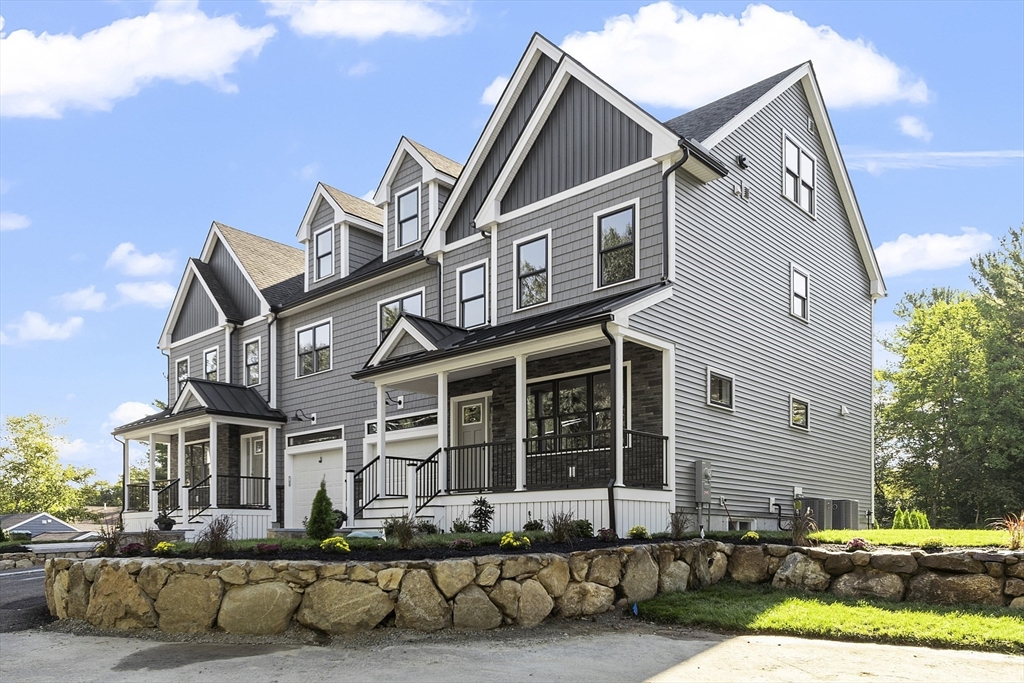
42 photo(s)
|
North Reading, MA 01864
|
Under Agreement
List Price
$1,199,900
MLS #
73425774
- Condo
|
| Rooms |
8 |
Full Baths |
3 |
Style |
Townhouse,
Half-Duplex |
Garage Spaces |
1 |
GLA |
3,196SF |
Basement |
Yes |
| Bedrooms |
4 |
Half Baths |
2 |
Type |
Condex |
Water Front |
No |
Lot Size |
0SF |
Fireplaces |
3 |
| Condo Fee |
|
Community/Condominium
|
NEW YEAR, NEW EXCITING PRICE!!. Introducing a masterpiece of modern living where luxury meets
functionality across four thoughtfully designed levels. This isn't just new construction - it's your
family's future, crafted with precision and built for generations. Stunning attention to detail
customized with top tier materials includes multiple fireplaces, built ins, hardwood flooring, tiled
baths and a perfectly designed kitchen with abundant cabinetry. . Looking to live in the Batchelder
School District, you got it! The sprawling 13k sq ft lot means your outdoor aspirations can match
your indoor luxury. Think outdoor entertaining, garden sanctuaries, or simply letting the kids (and
grandkids) run free. Located on the Lynnfield line with just minutes to Rt. 95. This is perfection!
NO MONTHLY HOA FEES!!!
Listing Office: Leading Edge Real Estate, Listing Agent: Druann Jedrey
View Map

|
|
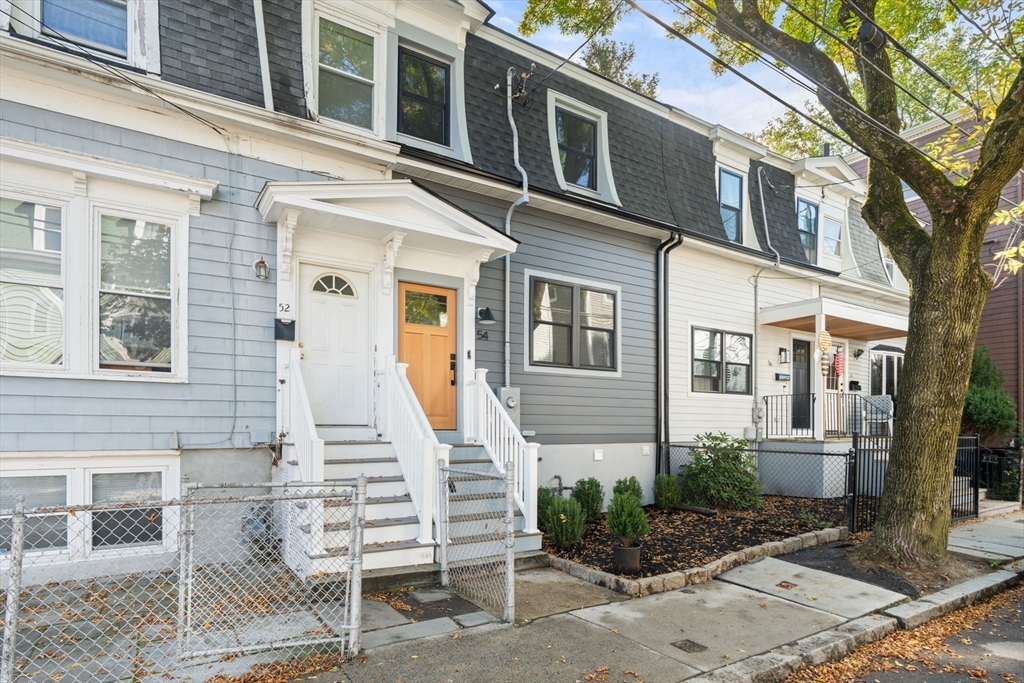
32 photo(s)
|
Somerville, MA 02143-4033
(Inman Square)
|
Under Agreement
List Price
$1,199,900
MLS #
73443780
- Condo
|
| Rooms |
7 |
Full Baths |
2 |
Style |
Rowhouse |
Garage Spaces |
0 |
GLA |
1,435SF |
Basement |
Yes |
| Bedrooms |
3 |
Half Baths |
1 |
Type |
Condominium |
Water Front |
No |
Lot Size |
1,190SF |
Fireplaces |
0 |
| Condo Fee |
|
Community/Condominium
|
54 Oak Street is a meticulously renovated single-family row house on the Cambridge line, steps to
Inman Sq. This property is tailored for discerning individuals with an appreciation for quality and
detail. Thoughtfully designed floor plan fosters both work and relaxation. The open kitchen/living
area features premium appliances, quartz countertops, and tasteful cabinetry, providing an ideal
space for cooking and entertaining. The lower level would make a perfect home office or cinema;
There are three upstairs bedrooms, including a primary suite and second full bathroom. And you'll
love the extra storage areas above the closets. Additional features include in-unit laundry,
central air conditioning, and hardwood flooring throughout, reflecting a commitment to superior
craftsmanship. The private backyard is flat and grassy. With a WalkScore of 96, Union Sq Mbta is
just 0.3miles away, and local hotspots The Independent, Urban Axes, The Druid, and S&S will not
disappoint.
Listing Office: Berkshire Hathaway HomeServices Commonwealth Real Estate, Listing
Agent: Charles Ball
View Map

|
|
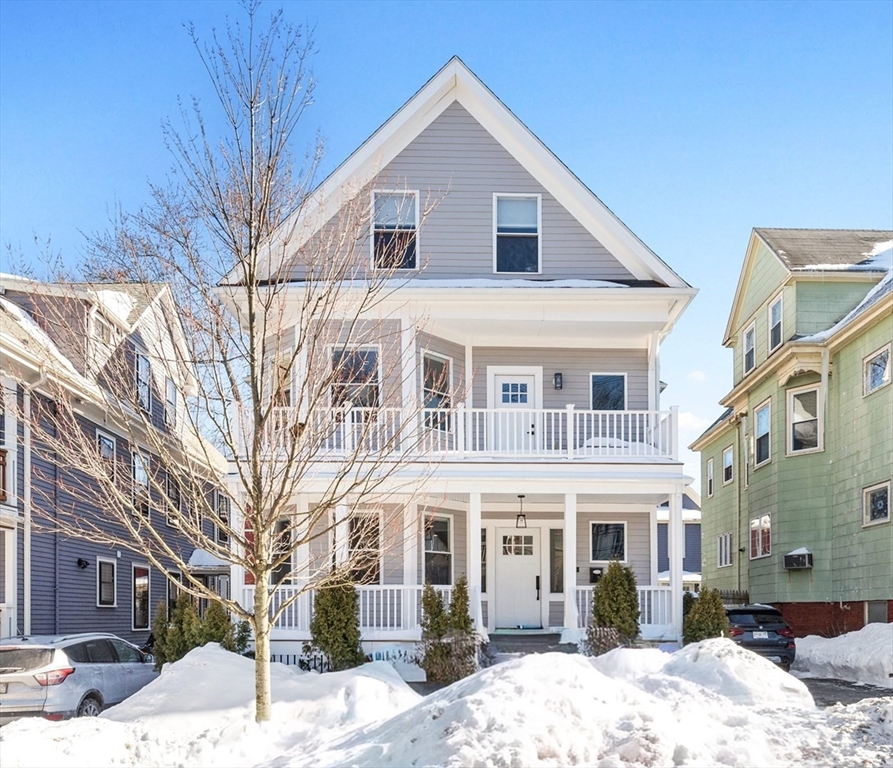
33 photo(s)
|
Somerville, MA 02143
(Spring Hill)
|
Active
List Price
$1,260,000
MLS #
73476808
- Condo
|
| Rooms |
7 |
Full Baths |
2 |
Style |
2/3 Family |
Garage Spaces |
0 |
GLA |
2,236SF |
Basement |
Yes |
| Bedrooms |
3 |
Half Baths |
1 |
Type |
Condominium |
Water Front |
No |
Lot Size |
3,630SF |
Fireplaces |
1 |
| Condo Fee |
$350 |
Community/Condominium
161 Lowell Street Condominium
|
Beautifully designed, this 2-level condo is a sanctuary of quality and luxury. The developers gutted
this home in 2021 and thoughtfully and meticulously rebuilt it to provide the owners with exquisite
amenities and layout. Showcasing the highest attention to detail is this 2,200+ sq ft, 3 bed 2.5
bath home. The open floorplan on the main level has 9’ ceilings and loads of natural light, a
kitchen with breakfast bar and Thermador appliances, and living and dining areas with bow windows
and gas fireplace. Also on this level is a primary suite with walk-in closet and spa-like bath,
additional half bath, and coat closet. Downstairs the finished open space offers many possible uses:
family room, office, exercise space, and more. There are 2 additional bedrooms, full bath, and
laundry. Located in the heart of Spring Hill and less than a block to Highland Ave, it's an easy
distance to Davis, Porter, and Union Squares, loads of shops, parks, and restaurants, and public
transportation options.
Listing Office: Leading Edge Real Estate, Listing Agent: Judy Weinberg
View Map

|
|
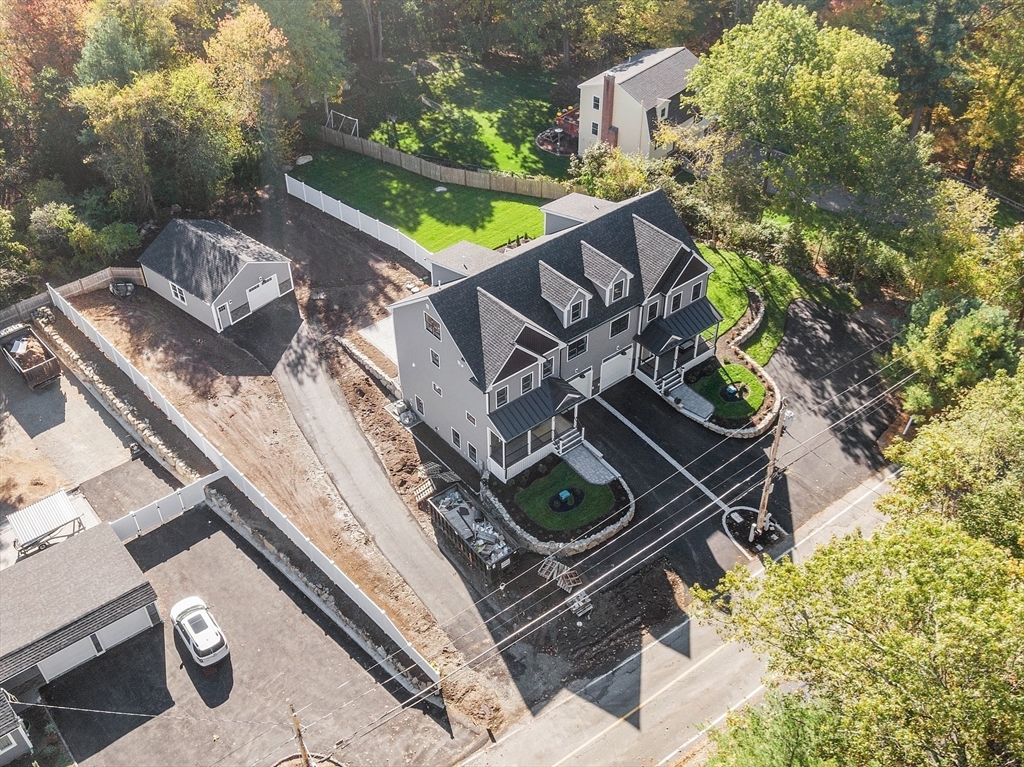
41 photo(s)
|
North Reading, MA 01864
|
Active
List Price
$1,299,000
MLS #
73469005
- Condo
|
| Rooms |
8 |
Full Baths |
3 |
Style |
Townhouse,
Half-Duplex |
Garage Spaces |
4 |
GLA |
3,196SF |
Basement |
Yes |
| Bedrooms |
4 |
Half Baths |
2 |
Type |
Condex |
Water Front |
No |
Lot Size |
0SF |
Fireplaces |
3 |
| Condo Fee |
|
Community/Condominium
|
Introducing a masterpiece of modern living where luxury meets functionality across four thoughtfully
designed levels. This isn't just new construction - it's your family's future, crafted with
precision and built for generations. Stunning attention to detail customized with top tier materials
includes multiple fireplaces, built ins, hardwood flooring, tiled baths and a perfectly designed
kitchen with abundant cabinetry. . Looking to live in the Batchelder School District, you got it!
The sprawling 13k sq ft lot means your outdoor aspirations can match your indoor luxury. Additional
30'x24' detached garage w/heat, a/c, and epoxy floors. Perfect for the car enthusiast, tradesman,
hobbyist, etc. Located on the Lynnfield line with just minutes to Rt. 95. NO MONTHLY HOA
FEES!!!
Listing Office: Leading Edge Real Estate, Listing Agent: Druann Jedrey
View Map

|
|
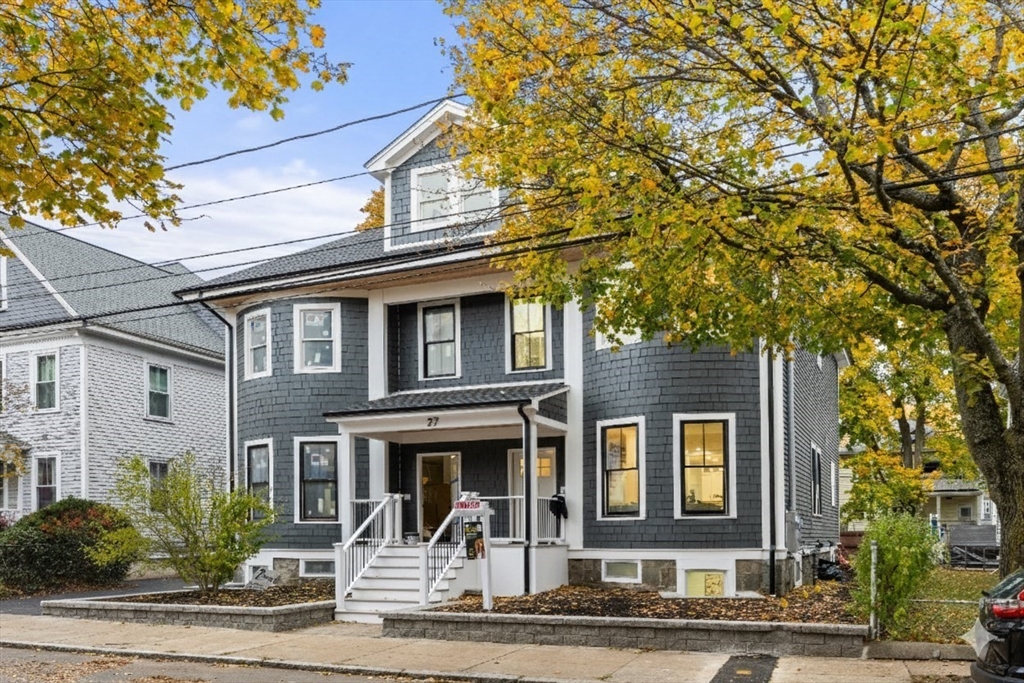
41 photo(s)

|
Boston, MA 02134
(Allston)
|
Under Agreement
List Price
$1,394,999
MLS #
73451837
- Condo
|
| Rooms |
9 |
Full Baths |
4 |
Style |
Townhouse |
Garage Spaces |
0 |
GLA |
2,573SF |
Basement |
Yes |
| Bedrooms |
4 |
Half Baths |
1 |
Type |
Condominium |
Water Front |
No |
Lot Size |
5,641SF |
Fireplaces |
1 |
| Condo Fee |
$99,999 |
Community/Condominium
|
A rare blend of luxury, space, and elegance just steps from Coolidge Corner and Harvard’s School of
Engineering. This fully renovated 4BD, 4.5BA townhouse offers 2,573 SF of sunlit, sophisticated
living with high ceilings, hardwood floors, and an open-concept layout ideal for entertaining. The
chef’s kitchen stuns with custom cabinetry and premium finishes. Upstairs, find 3 en-suite bedrooms,
including two luxurious primary suites, each with spa-like baths and double walk-in closets. The
finished lower level offers flexible space for a guest suite, office, or media room. Enjoy the
convenience of a private entrance, 2 off-street parking spaces, and a sunny private patio perfect
for relaxing or dining al fresco. All the comfort and scale of a single-family home — without the
Brookline price tag. Move-in ready and impeccably designed, this residence is the perfect fusion of
location, function, and refined style.
Listing Office: Be Live in Realty, Listing Agent: Lia Carminati
View Map

|
|
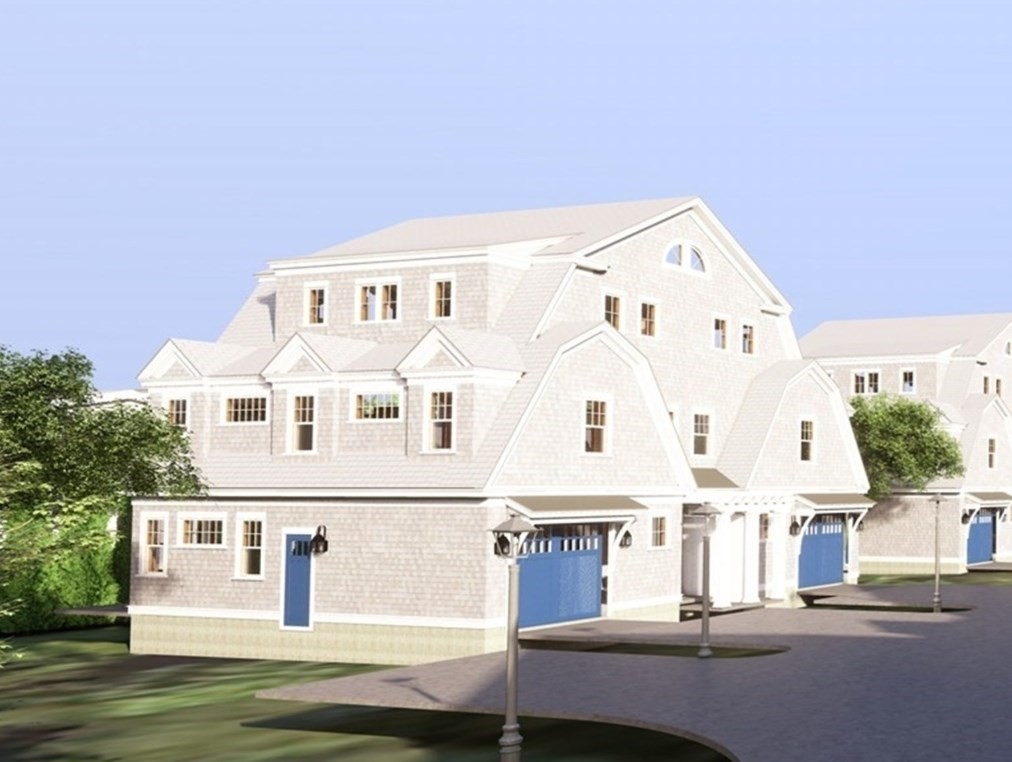
6 photo(s)
|
Duxbury, MA 02332
(Millbrook)
|
Under Agreement
List Price
$1,395,000
MLS #
73448894
- Condo
|
| Rooms |
6 |
Full Baths |
3 |
Style |
Townhouse |
Garage Spaces |
1 |
GLA |
2,300SF |
Basement |
No |
| Bedrooms |
3 |
Half Baths |
1 |
Type |
Condominium |
Water Front |
No |
Lot Size |
0SF |
Fireplaces |
1 |
| Condo Fee |
$635 |
Community/Condominium
The Winsor At Millbrook
|
Introducing The Winsor at Millbrook Village - A first-of-its-kind luxury townhome community in the
heart of the Village. This boutique new construction offers unparalleled walkability to fine &
casual dining, top-rated schools, Blue Fish River and village shops while being just minutes from
Powder Point Bridge & beaches. Designed and built by renowned professionals, each coastal-inspired
residence features 3 spacious bedrooms with en-suite baths, 3.5 total bathrooms, a chef’s kitchen
with Thermador appliances, stone counters and supersized island, 9’ coffered ceilings, radiant heat,
5'' hardwood floors, detailed wainscoting, and spa-like baths with glass shower enclosures, stone
vanities, and a soaking tub. Additional highlights include 1st & 2nd-floor decks, 2nd-floor laundry,
a 1-car garage, a lift option, & 2 additional parking spaces. A rare opportunity, at this price
point, to enjoy refined, maintenance-free living in one of New England’s most desirable seaside
locations.
Listing Office: , Listing Agent: Robert N. DiMartino
View Map

|
|
Showing 42 listings
|