Home
Single Family
Condo
Multi-Family
Land
Commercial/Industrial
Mobile Home
Rental
All
Show Open Houses Only
Showing listings 1 - 50 of 188:
First Page
Previous Page
Next Page
Last Page
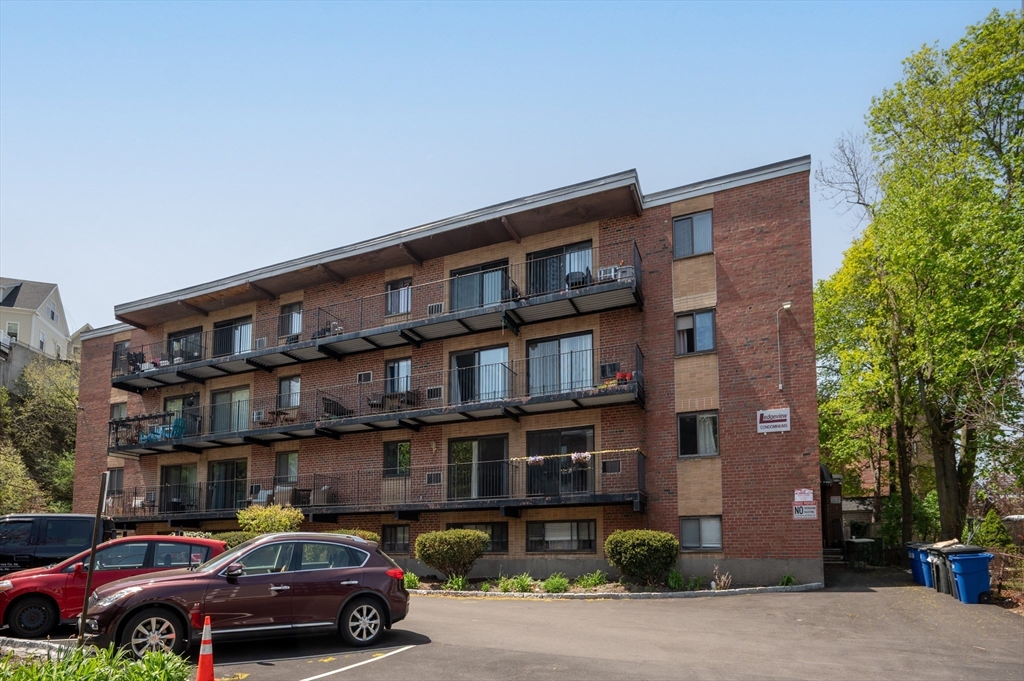
20 photo(s)
|
Boston, MA 02125
|
Under Agreement
List Price
$335,000
MLS #
73368194
- Condo
|
| Rooms |
3 |
Full Baths |
1 |
Style |
Low-Rise |
Garage Spaces |
0 |
GLA |
651SF |
Basement |
No |
| Bedrooms |
1 |
Half Baths |
0 |
Type |
Condominium |
Water Front |
No |
Lot Size |
651SF |
Fireplaces |
0 |
| Condo Fee |
$317 |
Community/Condominium
Ledgewood Ii
|
Savin Hill steal! This convenient 1 bedroom is accessible, functional, and offers the financial
flexibility for you to add your finishing touches. Centrally located just .1 mile to the Red Line
with an easy proximity to I-93, Savin hill park, and area beaches, the interior offers a blank
slate for your decorating ideas and has a well sized kitchen, living/dining area, and balcony for
relaxing or entertaining. The complex offers professional management and a reasonable condo fee to
ease your stress. The association offers a parking lot for owners with a car though it is not
necessary with such a fantastic location. Don't miss it!
Listing Office: Leading Edge Real Estate, Listing Agent: Kristin Weekley
View Map

|
|
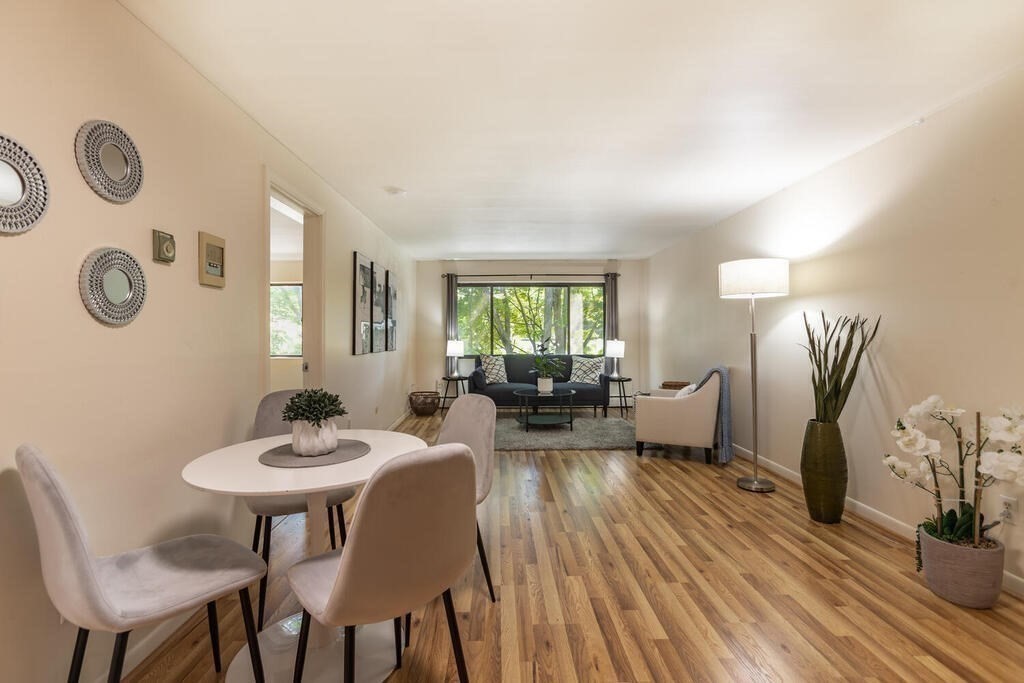
30 photo(s)
|
Arlington, MA 02476-4217
(Arlington Heights)
|
Under Agreement
List Price
$345,000
MLS #
73365175
- Condo
|
| Rooms |
3 |
Full Baths |
1 |
Style |
Low-Rise |
Garage Spaces |
0 |
GLA |
605SF |
Basement |
Yes |
| Bedrooms |
1 |
Half Baths |
0 |
Type |
Condominium |
Water Front |
No |
Lot Size |
0SF |
Fireplaces |
0 |
| Condo Fee |
$325 |
Community/Condominium
Ryder Street Condominium
|
Smart Arlington living at its finest! This meticulously maintained one-bedroom condo combines modern
comfort with practical upgrades. The building's recent improvements showcase forward-thinking
management - featuring a new heating system (2023) and upgraded 200-amp electrical service (2022).
The thoughtfully designed open-concept layout maximizes space, while the large picture window bathes
the living area in natural light. The modern kitchen impresses with stone countertops and stainless
features - perfect for both daily life and entertaining. Prime location steps to Mass Ave, the
Minuteman Bike Path and Arlington Reservoir. Your dedicated parking space and basement storage
enhance convenience. Value-adding perks: Heat and hot water included in condo fee, card-operated
laundry on-site, efficient wall AC, and minimal utilities (just gas for cooking & electric). Seize
this opportunity in Arlington's sought-after market. Properties this well-maintained rarely last
long! Pet on premises.
Listing Office: Leading Edge Real Estate, Listing Agent: Juliet Blau Jenkins
View Map

|
|
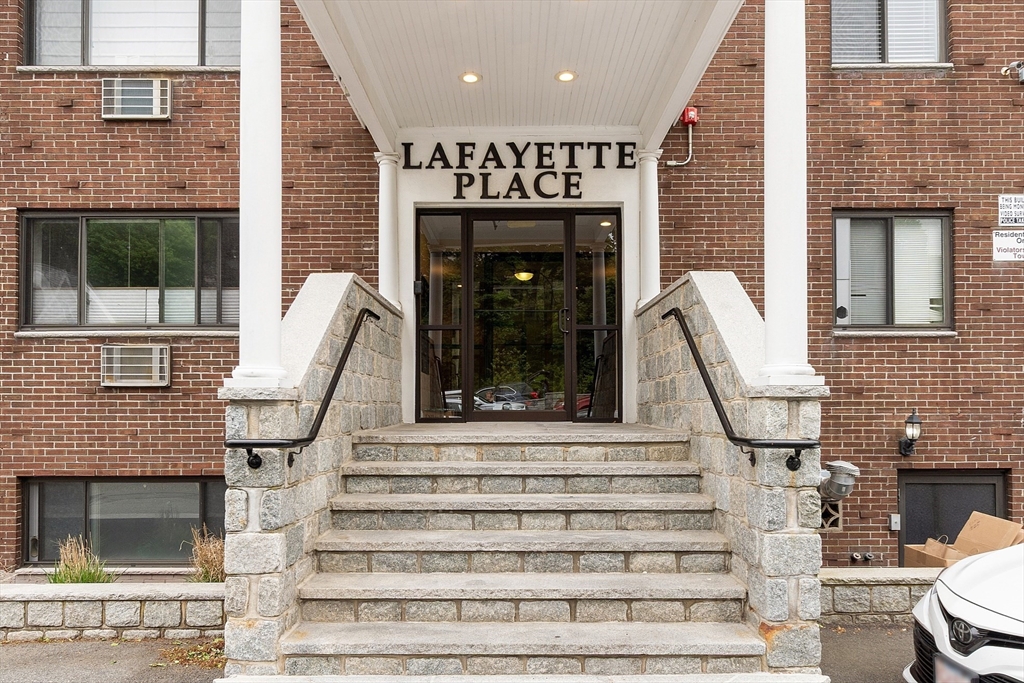
26 photo(s)

|
Chelsea, MA 02150
|
Active
List Price
$385,000
MLS #
73378314
- Condo
|
| Rooms |
4 |
Full Baths |
1 |
Style |
Mid-Rise |
Garage Spaces |
0 |
GLA |
778SF |
Basement |
No |
| Bedrooms |
2 |
Half Baths |
0 |
Type |
Condominium |
Water Front |
No |
Lot Size |
0SF |
Fireplaces |
0 |
| Condo Fee |
$550 |
Community/Condominium
Lafayette Place
|
Come check out this 2-bedroom corner unit in a well-maintained building. This unit offers large,
updated kitchen with plenty of cabinet space and eat up bar, just installed a brand-new dishwasher.
Unit comes with one off street parking spot and it's a pet friendly building. The unit has plenty
of closet for storage and a laundry in the building with plenty of washer and dryers which have all
been recently updated. Even though unit is on the 4th floor, since building is on a hill, you are
only going up two flights of stairs to reach the unit. The building features an amazing rooftop
deck with stunning skyline views and plenty of space to enjoy your morning cup of coffee in the good
weather, easy commuter location, with the commuter rail, 111 bus or silver line nearby. Chelsea is
so convenient to surrounding areas as it's at the crossroads of Rt1 and RT 16, with easy access to
Rt 93, also great shopping nearby whether its Market Basket, Home Depot, Starbucks, Five Guys or TJ
Maxx.
Listing Office: Leading Edge Real Estate, Listing Agent: Virginia Todd
View Map

|
|
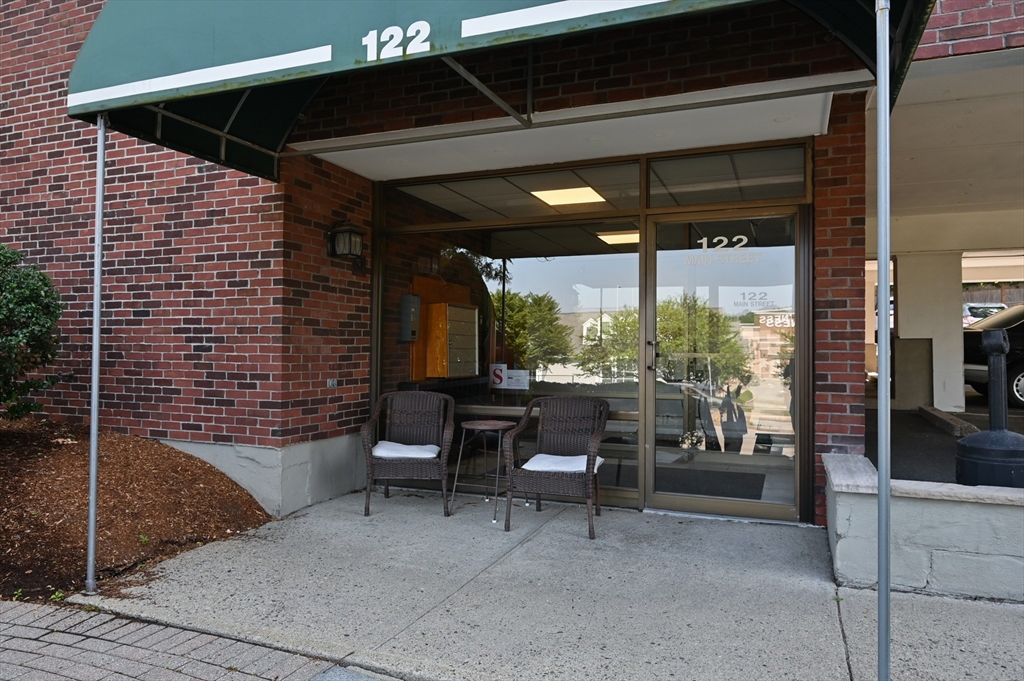
15 photo(s)
|
Stoneham, MA 02180-1618
|
Active
List Price
$393,000
MLS #
73401699
- Condo
|
| Rooms |
5 |
Full Baths |
1 |
Style |
Mid-Rise |
Garage Spaces |
0 |
GLA |
840SF |
Basement |
No |
| Bedrooms |
2 |
Half Baths |
0 |
Type |
Condominium |
Water Front |
No |
Lot Size |
0SF |
Fireplaces |
0 |
| Condo Fee |
$602 |
Community/Condominium
|
Perched on the fourth floor with elevator access, this sun-filled 840 sq ft condo delivers modern
convenience without the premium price tag. Two bedrooms offer versatile space in this efficiently
designed home, while the fluid layout creates an open atmosphere perfect for both relaxing and
entertaining. Two parking spaces (a rare find!) make city living infinitely easier. Step across the
street to Redstone Shopping Center or hop on the MBTA Bus 132 for a quick ride to Malden Center. The
worry-free lifestyle continues with an all-inclusive condo fee covering heat, hot water, utilities,
snow removal, and building maintenance. Basement storage cubby helps keep your living areas
clutter-free. The practical perks of this home, from its ideal commuter location, close to major
highways and the city, to its comprehensive amenities - make it an intelligent choice for savvy
buyers seeking both comfort and investment potential. Great for a residential investment or your new
home.
Listing Office: Leading Edge Real Estate, Listing Agent: John Takvorian
View Map

|
|
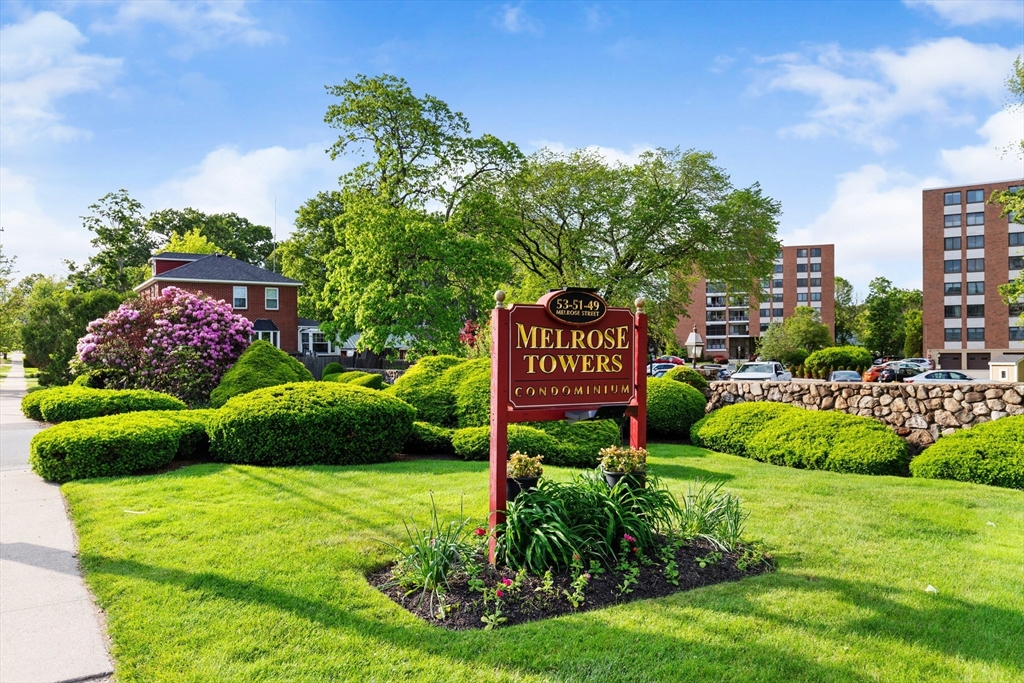
35 photo(s)
|
Melrose, MA 02176
|
Under Agreement
List Price
$465,000
MLS #
73385599
- Condo
|
| Rooms |
5 |
Full Baths |
1 |
Style |
Garden |
Garage Spaces |
1 |
GLA |
1,080SF |
Basement |
No |
| Bedrooms |
2 |
Half Baths |
0 |
Type |
Condominium |
Water Front |
No |
Lot Size |
0SF |
Fireplaces |
0 |
| Condo Fee |
$672 |
Community/Condominium
Melrose Towers
|
Welcome to the penthouse level of The Melrose Towers. Spectacular city and pond views await from
this freshly updated 7th-floor condominium. The enclosed balcony provides a stunning vantage point
overlooking Ell Pond with Boston's skyline gracing the horizon. Both bedrooms capture these
impressive views and offer ample closet space. The open concept living and dining area, enhanced
with new flooring and fresh paint throughout, creates an ideal space for entertaining or relaxing.
This amenity-rich building provides indoor and outdoor pools, tennis courts, common laundry, and
additional basement storage. Positioned in the heart of Melrose, steps from Whole Foods, coffee
shops, and everyday conveniences. This move-in ready home combines stunning views, modern updates,
and an unbeatable location with resort-style amenities.
Listing Office: Leading Edge Real Estate, Listing Agent: The Kim Perrotti Team
View Map

|
|
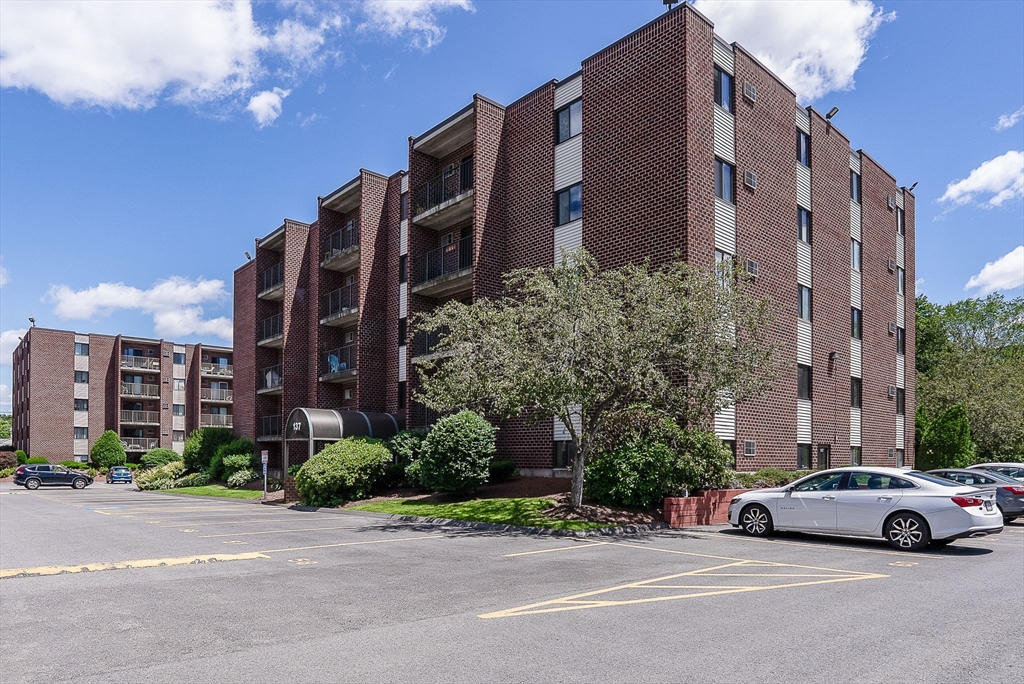
21 photo(s)

|
Stoneham, MA 02180-1526
|
New
List Price
$469,999
MLS #
73405301
- Condo
|
| Rooms |
5 |
Full Baths |
2 |
Style |
Garden,
Mid-Rise |
Garage Spaces |
0 |
GLA |
940SF |
Basement |
No |
| Bedrooms |
2 |
Half Baths |
0 |
Type |
Condominium |
Water Front |
No |
Lot Size |
0SF |
Fireplaces |
0 |
| Condo Fee |
$393 |
Community/Condominium
|
Stylishly renovated 2-bedroom, 2-bath condo—move-in ready! Open-concept design features gleaming new
laminate floors flowing from dining to spacious living room. Chef's kitchen boasts stainless steel
appliances, granite countertops, and sleek modern finishes. Primary suite includes ensuite bath and
walk-in closet, plus both bedrooms feature plush new carpeting. Convenient in-unit laundry! Steps
from MBTA commuter rail at Melrose Highlands for quick Boston access. Easy vehicle access off I-93,
with Routes 1 and 95 nearby for convenient commuting. Foodies enjoy nearby dining in Stoneham
Center, Melrose, and Wakefield. Nature lovers appreciate quick access to parks trails and Lake
Quannapowitt! Solid brick construction with elevator access adds convenience and durability. Quality
finishes and a prime location!
Listing Office: Leading Edge Real Estate, Listing Agent: The Ternullo Real Estate Team
View Map

|
|
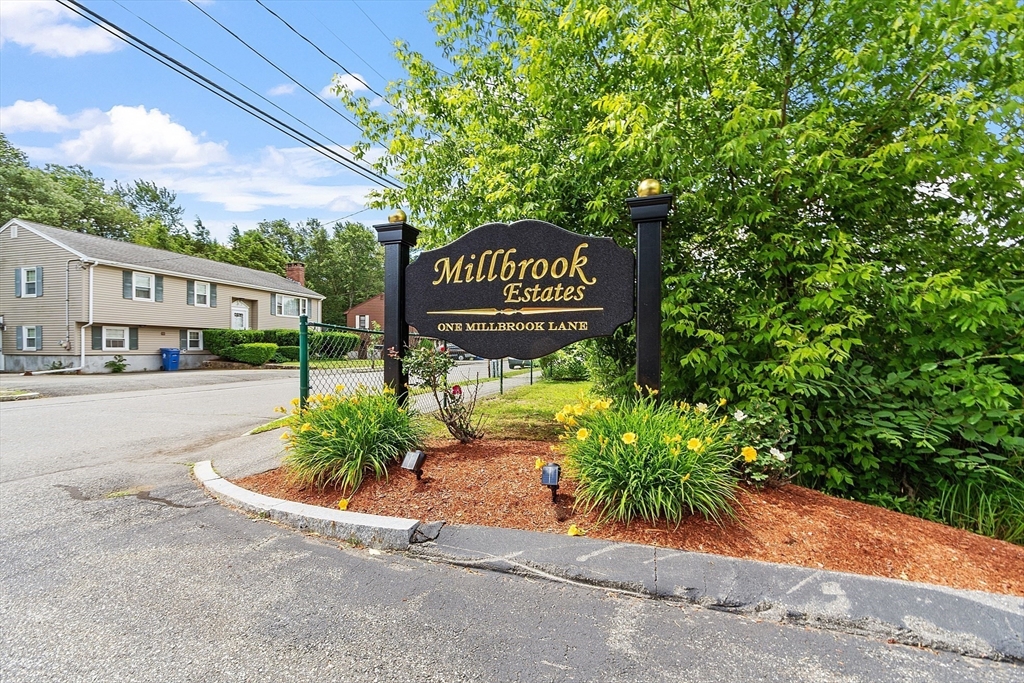
36 photo(s)
|
Wakefield, MA 01880
|
Under Agreement
List Price
$475,900
MLS #
73396630
- Condo
|
| Rooms |
4 |
Full Baths |
2 |
Style |
Garden,
Low-Rise |
Garage Spaces |
0 |
GLA |
1,003SF |
Basement |
No |
| Bedrooms |
2 |
Half Baths |
0 |
Type |
Condominium |
Water Front |
No |
Lot Size |
0SF |
Fireplaces |
0 |
| Condo Fee |
$457 |
Community/Condominium
Millbrook Estates
|
Elegantly updated and offering exceptional value, this 2-bedroom, 2-bath residence at Millbrook
Estates combines style, space, and convenience in a serene Wakefield setting. Thoughtfully refreshed
with new wall-to-wall carpeting and painted in a soft, neutral palette, the home features a
beautifully renovated kitchen with granite countertops, stainless steel appliances, and timeless
white cabinetry. The spacious layout includes in-unit laundry, abundant closets—including a
walk-in—and a private balcony overlooking lush treetops. Set in a well-maintained elevator building
with extra storage and two deeded parking spaces (#62 & #68) just steps from the side entrance.
Ideally located near downtown Wakefield, Breakheart Reservation, MarketStreet Lynnfield, and
commuter routes, this turnkey home offers a rare blend of comfort and sophistication in a quiet, yet
highly convenient location.
Listing Office: Leading Edge Real Estate, Listing Agent: Annette Gregorio
View Map

|
|
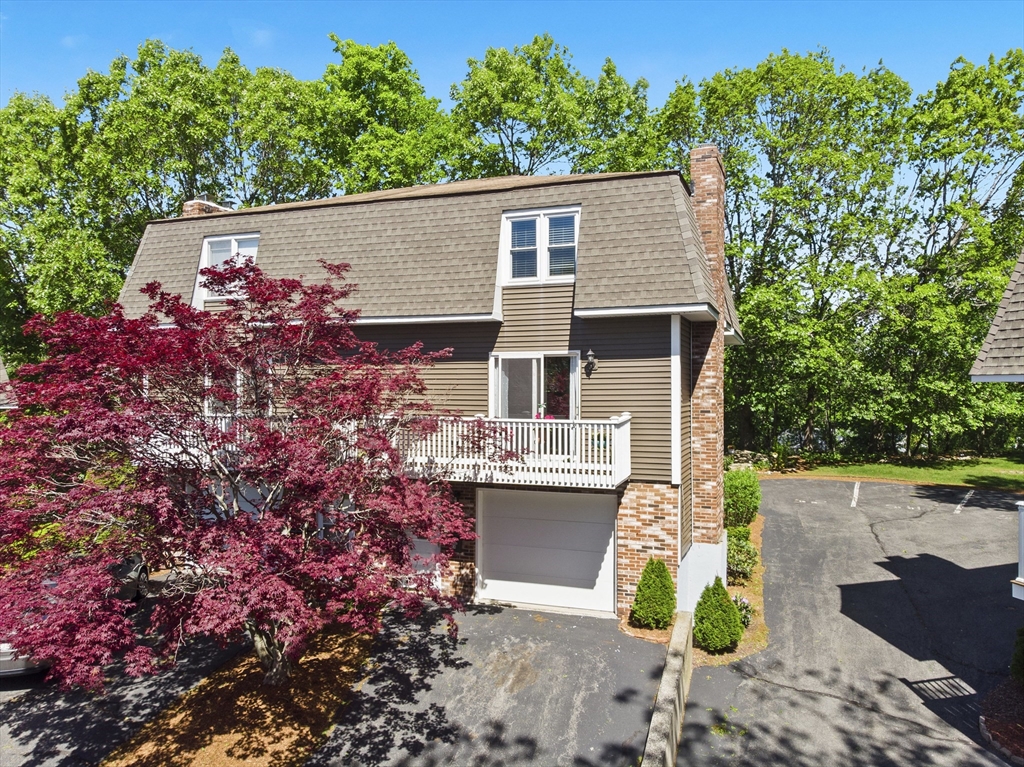
42 photo(s)
|
Lynn, MA 01905-1562
(West Lynn)
|
Under Agreement
List Price
$479,900
MLS #
73377870
- Condo
|
| Rooms |
5 |
Full Baths |
1 |
Style |
Townhouse,
Rowhouse |
Garage Spaces |
0 |
GLA |
1,753SF |
Basement |
Yes |
| Bedrooms |
2 |
Half Baths |
1 |
Type |
Condominium |
Water Front |
No |
Lot Size |
0SF |
Fireplaces |
1 |
| Condo Fee |
$475 |
Community/Condominium
Oakland Heights
|
3% fixed interest available for total monthly payment of $2,500 or so. Reach out for details. Saugus
line, Well maintained Townhouse w/ 5rms, 2 to 3 bdrms; or 2bdrms and a large family room with bar,
storage, laundry or guest room where previously used as 1 car garage. Eat-in, fully equipped kitchen
leading to rear deck and garden area, 1/2 bath, fireplaced living room leading to outdoor balcony, 2
spacious bedrooms and a full bath on the 2nd level, 2 car parking. Property is close to Rt 107, Rt
1, shops, churches, and parks. Complex is very well kept and sits on a corner of the world
frequented only by those who live there. Showings begin Thursday at 9:30am, call for your
appointment or join us at any of the open houses.
Listing Office: Leading Edge Real Estate, Listing Agent: Janet Aguilar
View Map

|
|
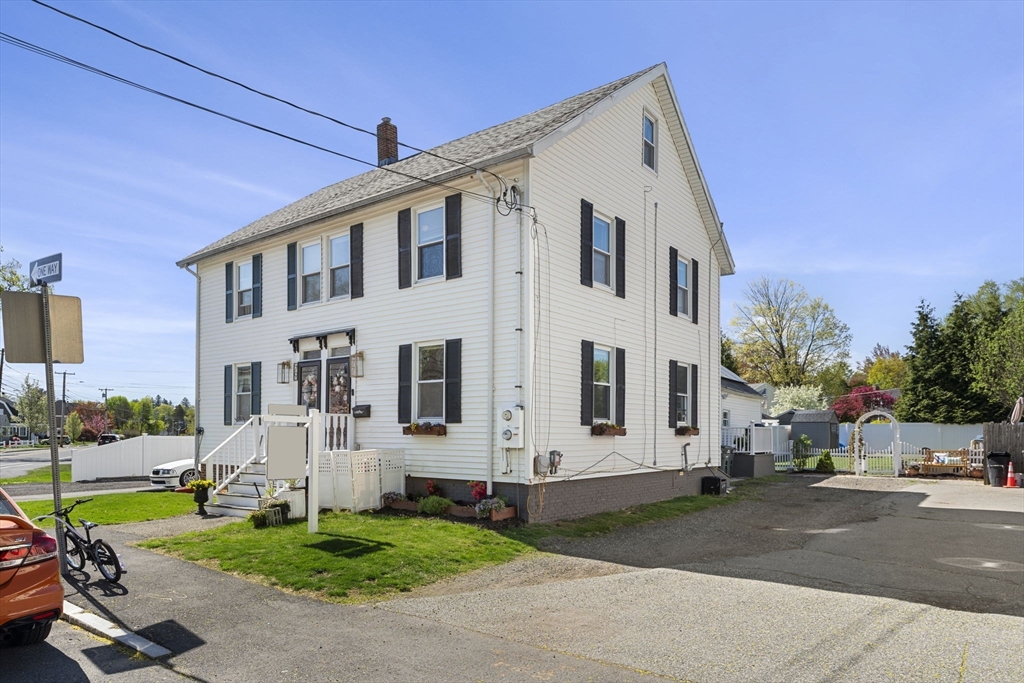
36 photo(s)

|
North Andover, MA 01845
|
Under Agreement
List Price
$499,900
MLS #
73368740
- Condo
|
| Rooms |
7 |
Full Baths |
1 |
Style |
Townhouse |
Garage Spaces |
0 |
GLA |
1,632SF |
Basement |
Yes |
| Bedrooms |
4 |
Half Baths |
1 |
Type |
Condominium |
Water Front |
No |
Lot Size |
0SF |
Fireplaces |
0 |
| Condo Fee |
$142 |
Community/Condominium
|
Commuter friendly close to commuter rail in Andover! This 4-bed, 1.5-bath townhouse-style duplex has
style and smarts: a refreshed kitchen with quartz countertops, stainless steel appliances, and
gleaming hardwood floors throughout. Energy efficiency? Covered. A high-efficiency Navien heating
system plus solar panels (to be transferred with sale) keep costs low. Bonus points: check out the
loft in the first-floor back bedroom—ideal for storage, a reading nook, or the coolest pillow fort
in town. And the real showstopper? A massive, fully fenced-in yard with a private patio just for
this unit. Grill, chill, or throw the kind of backyard parties renters only dream about. Smart
updates, great outdoor space, and long-term savings? That’s a move worth making. HOA fee covers
master insurance. Please allow 24-hours for response to any offer.
Listing Office: Leading Edge Real Estate, Listing Agent: The Bill Butler Group
View Map

|
|
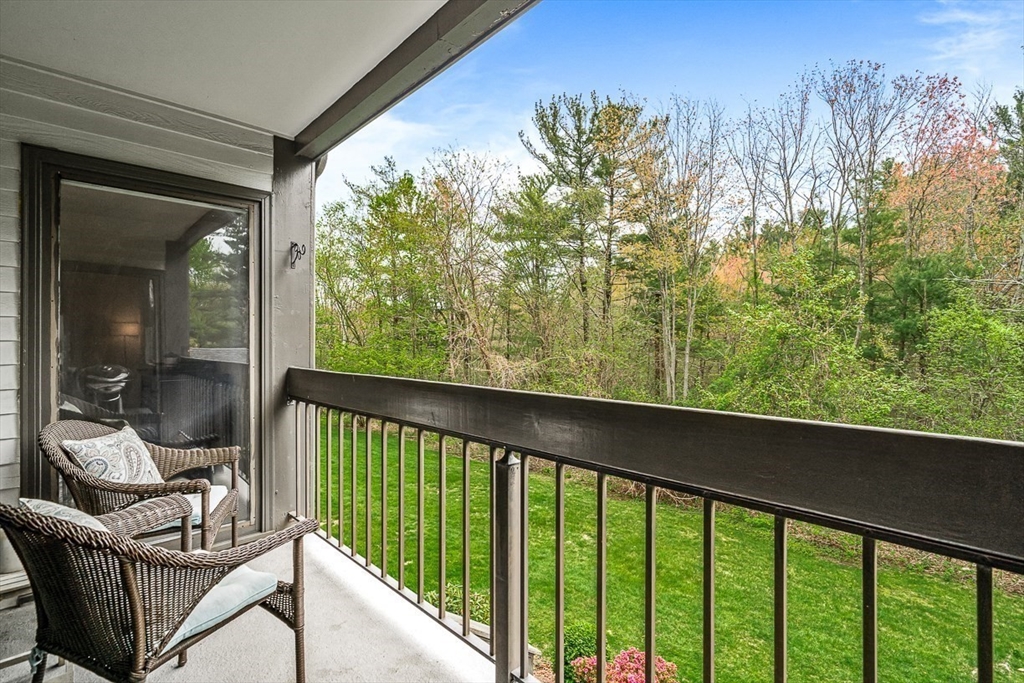
38 photo(s)

|
Lynnfield, MA 01940
|
Under Agreement
List Price
$515,000
MLS #
73374101
- Condo
|
| Rooms |
5 |
Full Baths |
2 |
Style |
Low-Rise |
Garage Spaces |
1 |
GLA |
1,263SF |
Basement |
No |
| Bedrooms |
2 |
Half Baths |
0 |
Type |
Condominium |
Water Front |
No |
Lot Size |
0SF |
Fireplaces |
1 |
| Condo Fee |
$588 |
Community/Condominium
Cedar Pond Village
|
Welcome to Cedar Pond Village! This move-in ready 2-bedroom, 2-bath condo offers spacious
single-level living with serene views and unbeatable convenience. Located on the second floor, the
home features an updated kitchen with SS appliances, a large walk-in laundry room, and ample storage
throughout. The inviting living and dining areas open to a private porch overlooking a peaceful
brook —perfect for relaxing after a long day. The primary suite includes a full bath and two closets
with princess balcony. Enjoy all the amenities this well-maintained complex has to offer, including
an outdoor pool, tennis court, clubroom & nearby trails. Ideally situated near Routes 128 and 1,
commuting is easy and quick, whether you're heading into Boston or exploring the North Shore.
Whether you're downsizing, just starting out, or seeking low-maintenance living in a desirable
location, this condo checks all the boxes. Don’t miss this opportunity to enjoy comfort,
convenience, and community!
Listing Office: Leading Edge Real Estate, Listing Agent: Ngoc Anh Goldstein
View Map

|
|
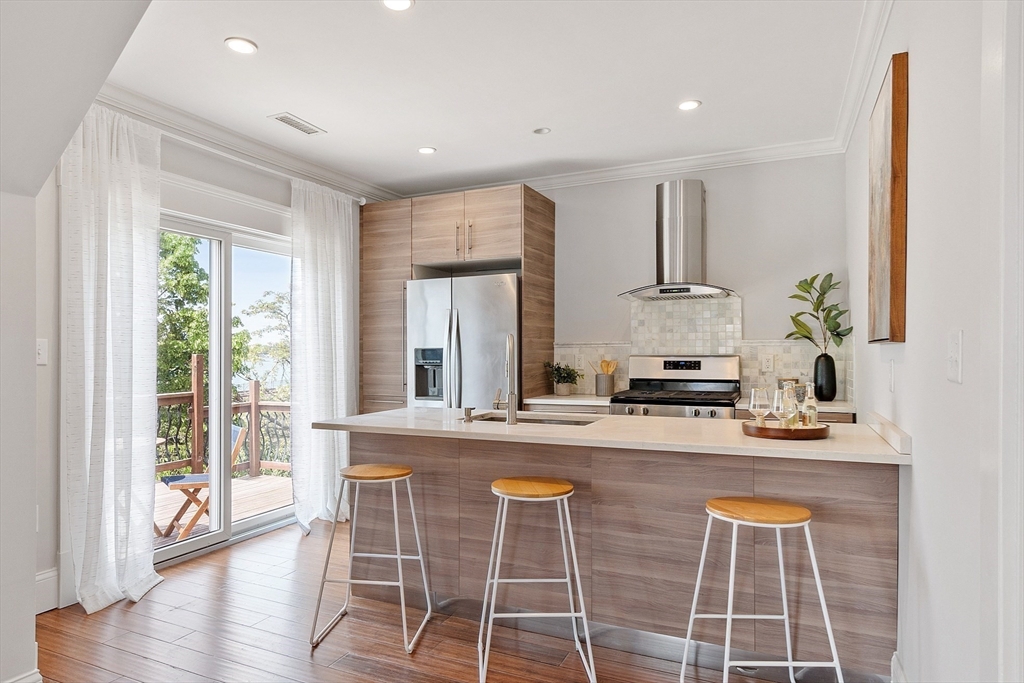
25 photo(s)
|
Salem, MA 01970
|
Under Agreement
List Price
$524,900
MLS #
73396191
- Condo
|
| Rooms |
5 |
Full Baths |
2 |
Style |
2/3 Family |
Garage Spaces |
0 |
GLA |
1,105SF |
Basement |
Yes |
| Bedrooms |
2 |
Half Baths |
0 |
Type |
Condominium |
Water Front |
No |
Lot Size |
0SF |
Fireplaces |
0 |
| Condo Fee |
$343 |
Community/Condominium
24 Lemon Street Condominium
|
This sophisticated residence redefines modern living with views above the North River. The sleek,
modern kitchen flows seamlessly into an elegant living space, setting the stage for everyday comfort
& refined entertaining. Your private sanctuary features a spa-inspired primary bath w/ heated towel
racks, 2 generous bedrooms & 2 sleek bathrooms. Enjoy your expansive private deck, perfectly
positioned to capture nature’s daily show. Live the downtown Salem lifestyle you’ve imagined—where
morning coffee runs and evening dining adventures are just steps from your door. This ideally
located home includes dedicated 2-car parking plus a guest spot, easy access to Routes 114 & 95, and
convenient commuting options for a car-free lifestyle.Whether you're sipping coffee while watching
boats drift by on the North River or exploring Salem’s vibrant cultural scene, this residence offers
a perfect balance of sophisticated comfort and urban convenience. Welcome to elevated living in
historic Salem.
Listing Office: Leading Edge Real Estate, Listing Agent: The Mary Scimemi Team
View Map

|
|
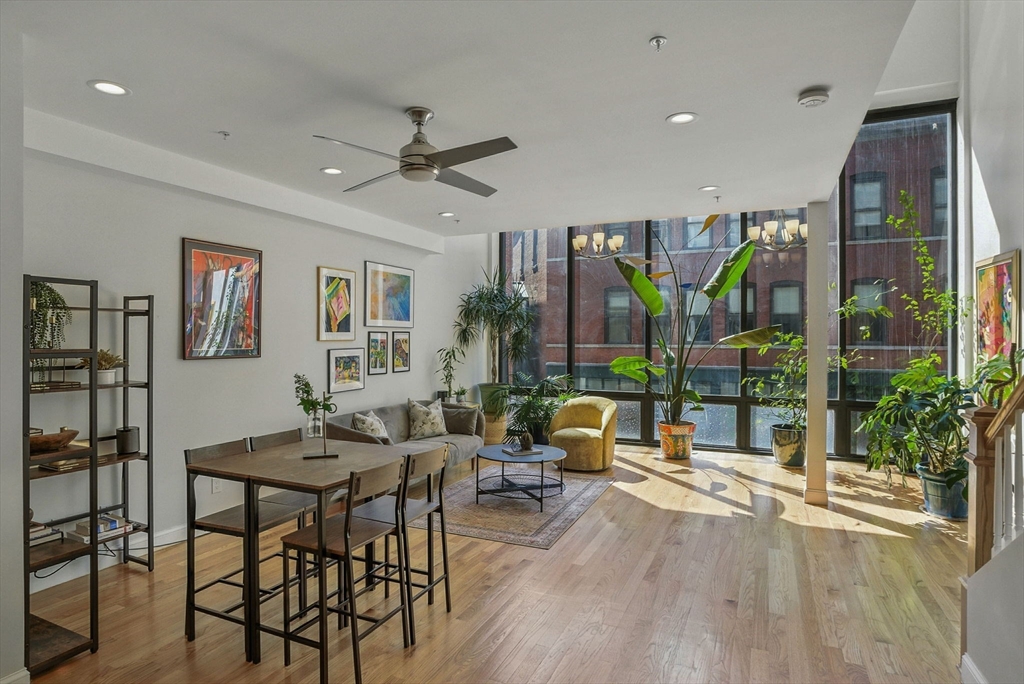
29 photo(s)

|
Lowell, MA 01852
|
Active
List Price
$549,900
MLS #
73401663
- Condo
|
| Rooms |
7 |
Full Baths |
3 |
Style |
Townhouse,
Mid-Rise |
Garage Spaces |
0 |
GLA |
2,478SF |
Basement |
No |
| Bedrooms |
2 |
Half Baths |
1 |
Type |
Condominium |
Water Front |
No |
Lot Size |
0SF |
Fireplaces |
0 |
| Condo Fee |
$791 |
Community/Condominium
The Sun Residences At Kearney Square
|
Downtown energy meets nearly 2,500sf of flexible, modern living—spread across 3 levels designed for
working, creating, and entertaining. Unit 206 at 17 Kearney Ave offers a layout that’s anything but
ordinary. The main living level features soaring ceilings and floor-to-ceiling windows, filling the
space with natural light and giving it a bold, open feel. The kitchen is sleek and functional with
white cabinetry, quartz countertops, and stainless steel appliances, flowing into a spacious
living/dining area. Upstairs, you’ll find 2 bedrooms, including a primary suite with a walk-in
closet & private bath. In-unit laundry is also located on this level for added convenience. On the
ground level, a private entry leads to a flexible suite with its own half bath—ideal for a home
office, studio, or business setup. Located in the heart of downtown, you're just steps from Lowell's
Riverwalk, festivals, concerts, restaurants, & the commuter rail for an easy ride into Boston's
North Station.
Listing Office: Leading Edge Real Estate, Listing Agent: The Ternullo Real Estate Team
View Map

|
|
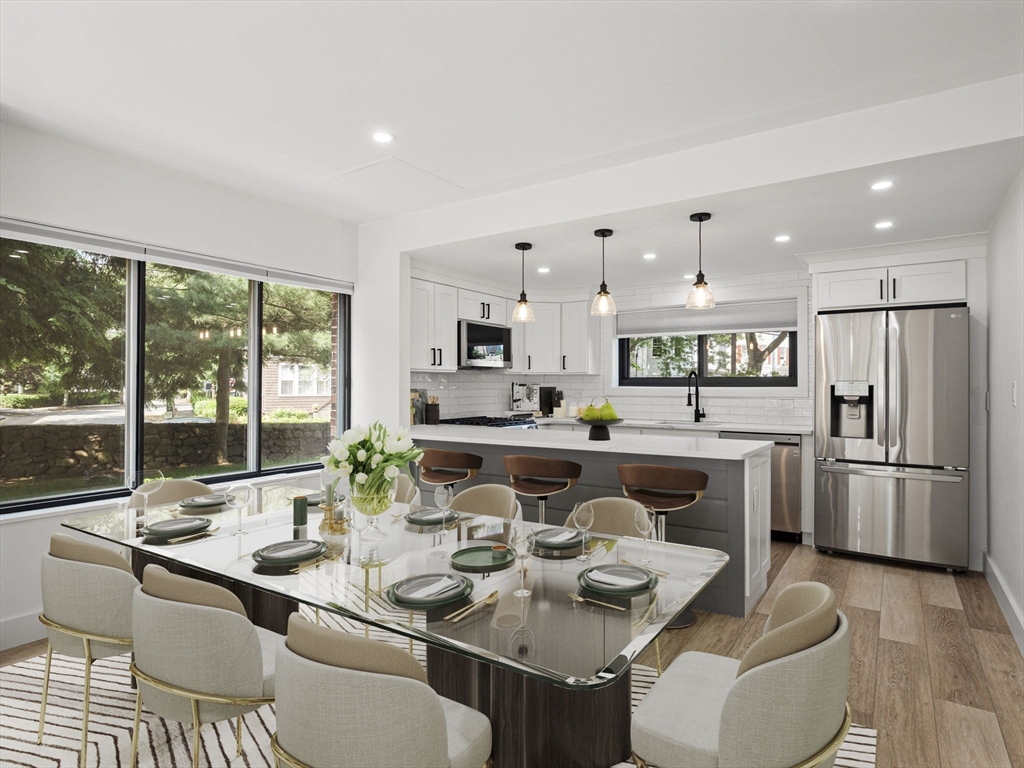
42 photo(s)

|
Brookline, MA 02445-7560
|
Under Agreement
List Price
$554,999
MLS #
73392541
- Condo
|
| Rooms |
3 |
Full Baths |
1 |
Style |
Mid-Rise |
Garage Spaces |
1 |
GLA |
935SF |
Basement |
No |
| Bedrooms |
1 |
Half Baths |
0 |
Type |
Condominium |
Water Front |
No |
Lot Size |
0SF |
Fireplaces |
0 |
| Condo Fee |
$387 |
Community/Condominium
|
Condo Fee: $387/mo. Experience elevated 1st floor corner unit living at Sargent Estates. This
renovated 1-bedroom, 1-bath residence blends modern elegance with comfort in a pet-friendly building
offering concierge service, a pool, and sauna. Ideally located near Longwood Medical Center,
Brookline Village, and the MBTA Green D Line, it offers both serenity and urban accessibility. A
neutral palette, abundant natural light, and open-concept layout create a welcoming, airy ambiance.
The kitchen features Quartz counters, stainless steel appliances, and a breakfast bar flowing
seamlessly into the living space—perfect for refined entertaining. Upscale comfort and convenience.
Enjoy the best of Brookline in one of its most coveted addresses. Some photos have been virtually
staged.
Listing Office: Invest Realty Group, Listing Agent: Thayanne Machado
View Map

|
|
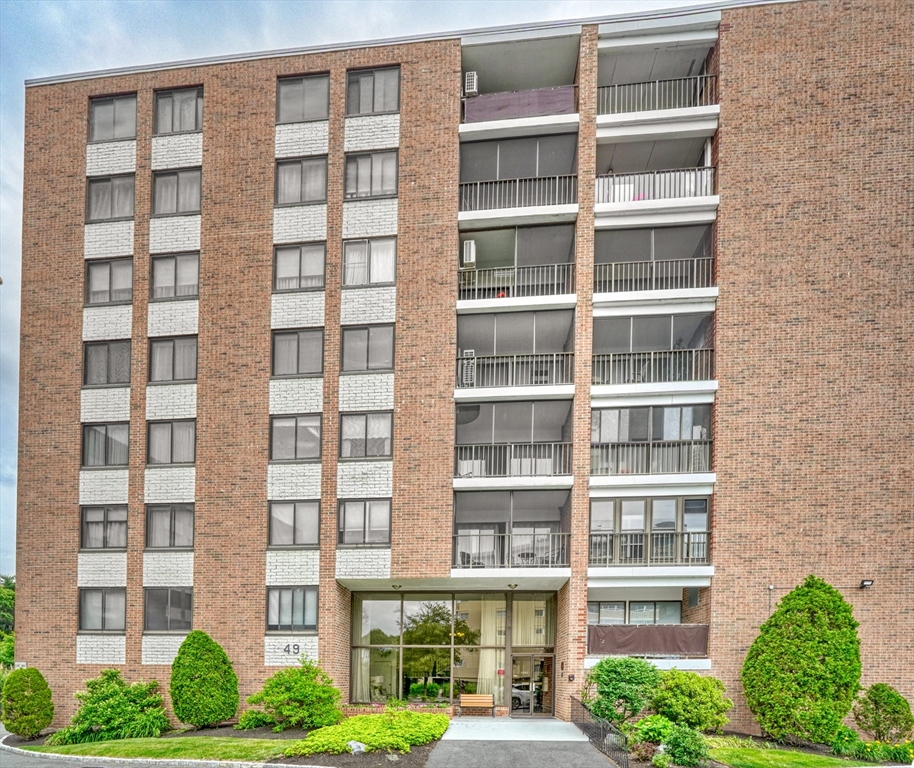
26 photo(s)

|
Melrose, MA 02176
(Fells)
|
Under Agreement
List Price
$559,900
MLS #
73393139
- Condo
|
| Rooms |
5 |
Full Baths |
2 |
Style |
Detached |
Garage Spaces |
1 |
GLA |
1,226SF |
Basement |
Yes |
| Bedrooms |
2 |
Half Baths |
0 |
Type |
Condominium |
Water Front |
No |
Lot Size |
0SF |
Fireplaces |
0 |
| Condo Fee |
$683 |
Community/Condominium
Melrose Towes
|
Welcome to Melrose Towers, Ideally located just steps to Whole Foods, local shops, restaurants, and
the commuter rail for a quick ride into Boston, this 2-bedroom, 2-bath condominium offers a
fantastic blend of space and amenities. Take the elevator to the 7th floor and step into a
sun-filled open-concept layout featuring a spacious dining area perfect for entertaining and a
generous living room with sliders leading to your private balcony—ideal for enjoying warm summer
nights. The updated kitchen includes a cozy breakfast nook with sweeping views of Melrose. Down the
hall, you’ll find a full bathroom with new quartz countertops and updated flooring, along with a
large bedroom and ample closet space. The primary suite offers a private en-suite bath, a walk-in
closet, and great natural light. Additional highlights include in-unit laundry, garage parking for
one car, an exterior parking spot, and extra storage in the lower level. Indoor, Outdoor pool. Well
maintained grounds.
Listing Office: Compass, Listing Agent: Leeman & Gately
View Map

|
|
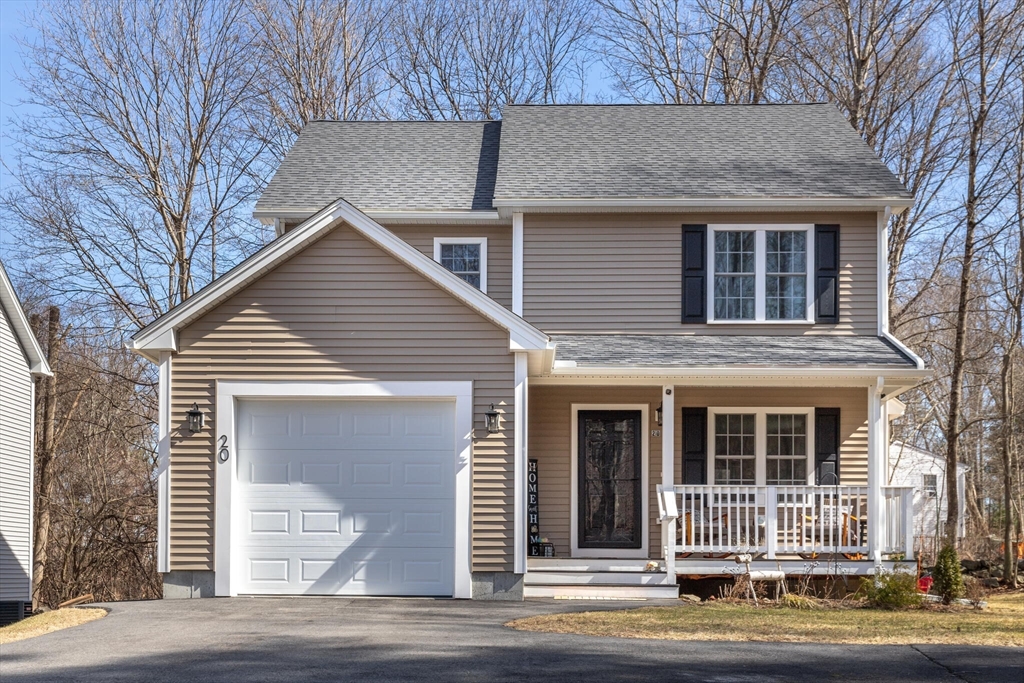
42 photo(s)

|
Uxbridge, MA 01569
|
Under Agreement
List Price
$599,000
MLS #
73345381
- Condo
|
| Rooms |
6 |
Full Baths |
2 |
Style |
|
Garage Spaces |
1 |
GLA |
2,320SF |
Basement |
Yes |
| Bedrooms |
3 |
Half Baths |
1 |
Type |
Single Family Residence |
Water Front |
No |
Lot Size |
9,074SF |
Fireplaces |
1 |
| Condo Fee |
|
Community/Condominium
|
Imagine not having to worry about a new roof, plumbing, or updated electrical for years. This
move-in-ready 3BR, 2.5BA home sits on a quiet dead-end street next to a peaceful brook. Enjoy
energy-efficient windows, high-efficiency HVAC, and a tankless water heater. Inside, you'll find
upgraded hardwood flooring and a stylish kitchen with upgraded countertops, tile backsplash,
high-end stainless appliances, and soft-close cabinets.The open-concept main level features a gas
fireplace, laundry room, and a convenient half bath. Upstairs offers two spacious guest bedrooms, a
full bath, and a large primary suite with a custom walk-in closet and a large bathroom.The finished
basement adds approx. 900 sq ft of flexible living space. Outdoors, relax on the farmer's porch,
grill on the patio, or unwind by the fire pit.Low $125/mo HOA covers master insurance, snow removal,
landscaping, and trash, making for easy, low-maintenance living!
Listing Office: Leading Edge Real Estate, Listing Agent: Tina Keith
View Map

|
|
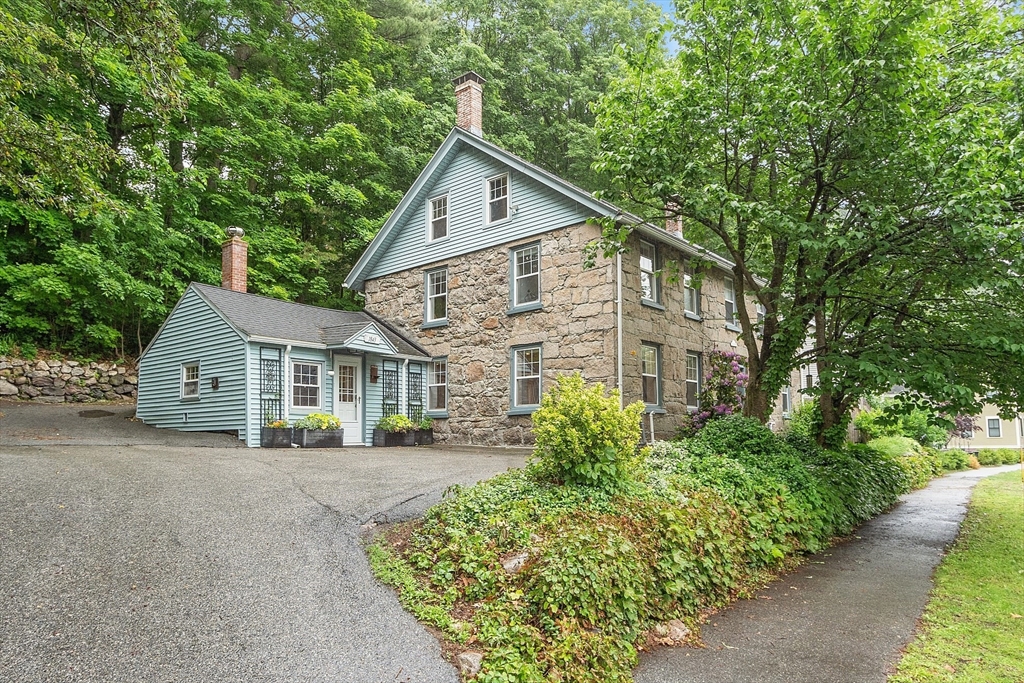
42 photo(s)
|
Andover, MA 01810
|
Under Agreement
List Price
$600,000
MLS #
73389253
- Condo
|
| Rooms |
5 |
Full Baths |
2 |
Style |
Half-Duplex |
Garage Spaces |
0 |
GLA |
1,465SF |
Basement |
Yes |
| Bedrooms |
3 |
Half Baths |
0 |
Type |
Condex |
Water Front |
No |
Lot Size |
0SF |
Fireplaces |
0 |
| Condo Fee |
|
Community/Condominium
|
Charming Condo with No Monthly HOA Fee! This historic property seamlessly blends classic charm with
modern updates. Featuring 3 bedrooms and 2 full baths, this open-concept home offers 1,465 sq ft,
including 314 sq ft on the 3rd floor. Recent upgrades include a remodeled main bath, mini-split
systems for heating & AC, updated kitchen, new carpet, heating system, and more. Natural light
dances through the abundant windows, highlighting the beautiful wood floors in the generous
second-floor bedrooms. The spacious third floor offers an additional bedroom with ample space for a
home office or guest retreat. Enjoy morning coffee or evening libations on your private,
cedar-fenced patio. Ideally located within a short distance to the commuter rail, local convenience
store, and park, with easy access to Route 93 for commuters. This stunning home combines
low-maintenance living with timeless character and modern convenience—move right in and make it your
own!
Listing Office: Keller Williams Realty-Merrimack, Listing Agent: Pozerycki Arpino Team
View Map

|
|
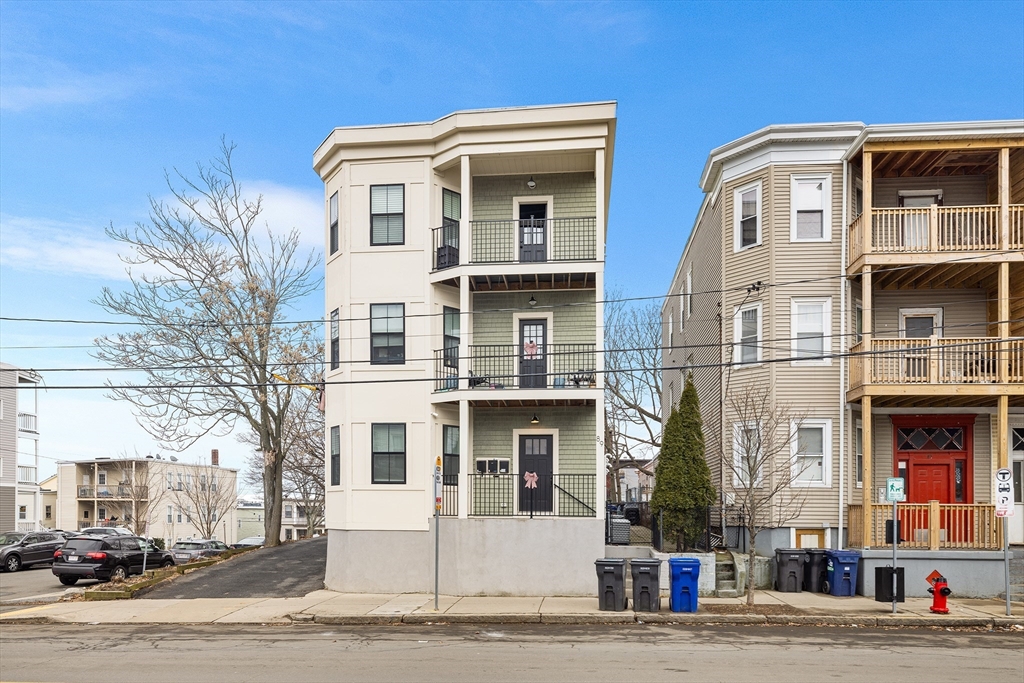
39 photo(s)

|
Chelsea, MA 02150
|
Under Agreement
List Price
$619,000
MLS #
73344276
- Condo
|
| Rooms |
7 |
Full Baths |
2 |
Style |
Low-Rise,
2/3 Family |
Garage Spaces |
1 |
GLA |
1,040SF |
Basement |
Yes |
| Bedrooms |
2 |
Half Baths |
0 |
Type |
Condominium |
Water Front |
No |
Lot Size |
0SF |
Fireplaces |
0 |
| Condo Fee |
$200 |
Community/Condominium
|
Experience elevated, top-floor living in this meticulously renovated home. Featuring two bedrooms, a
versatile den currently used as a third bedroom, and two spa-like bathrooms, this residence provides
modern comfort and style. Enjoy deeded garage parking. Inside, NEST climate control with both
heating and air conditioning, in-unit laundry, and Bosch stainless steel appliances offer
convenience. Quartz countertops and Oxford cabinetry enhance the kitchen's sophistication. The
primary ensuite features Porcelanosa tile imported from Spain. A spacious second bedroom and guest
bathroom exhibit high-end finishes. The den's private balcony provides a peaceful outdoor retreat
with deeded roof rights. This building underwent a complete renovation in 2020, including updated
plumbing, electrical systems, roof, siding, and foam insulation. A bus stop at the entrance ensures
easy transportation, with close proximity to the Silver Line for a quick commute to Boston.
Listing Office: Redfin Corp., Listing Agent: Kyle Macnichol
View Map

|
|
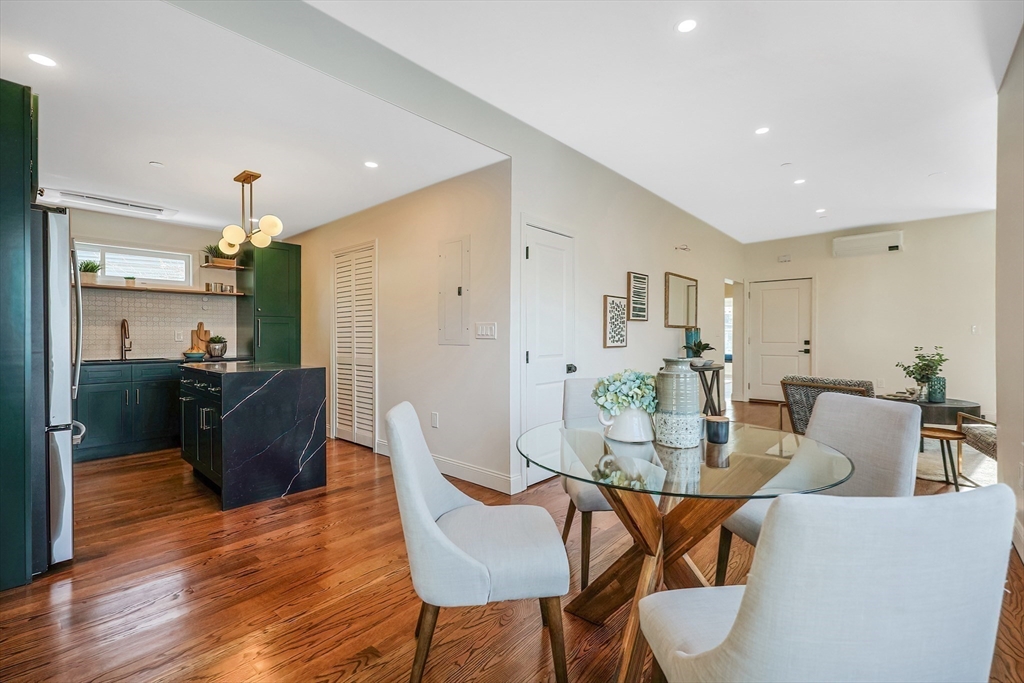
33 photo(s)
|
Boston, MA 02125
(Dorchester)
|
Under Agreement
List Price
$619,500
MLS #
73332291
- Condo
|
| Rooms |
4 |
Full Baths |
2 |
Style |
Detached,
2/3 Family |
Garage Spaces |
0 |
GLA |
1,100SF |
Basement |
Yes |
| Bedrooms |
2 |
Half Baths |
1 |
Type |
Condominium |
Water Front |
No |
Lot Size |
0SF |
Fireplaces |
0 |
| Condo Fee |
$300 |
Community/Condominium
|
Introducing this well-designed 2-bedroom, 2.5-bathroom open-concept condominium with multiple
private outdoor spaces and located atop Harrison Hill in Dorchester. This 2nd-floor condo offers the
largest floor-plan & allows some division between the living area, kitchen/dining and bedrooms. Each
bedroom features an en-suite bathroom, ambient lighting and large closets. Unlike any other condo in
this sophisticated Victorian, Unit 2's primary closet storage is enormous - perfect for those with a
bragworthy wardrobe. Professional landscaping, iron-fencing with decorative lighting and over-sized
paved parking area sets a high standard for the unique appeal of this property. 100% efficient
heating/cooling stems, sprinkler system and spray foam insulation ensure comfort and safety in your
home for years to come. Located within walking distance to Uphams Corner Commuter Rail, The Kroc
Center, Mary Hannon Park and easy commute to SouthBay Shopping Center. Available May 2025.
Listing Office: Coldwell Banker Realty - Dorchester, Listing Agent: Terrance Moreau
View Map

|
|
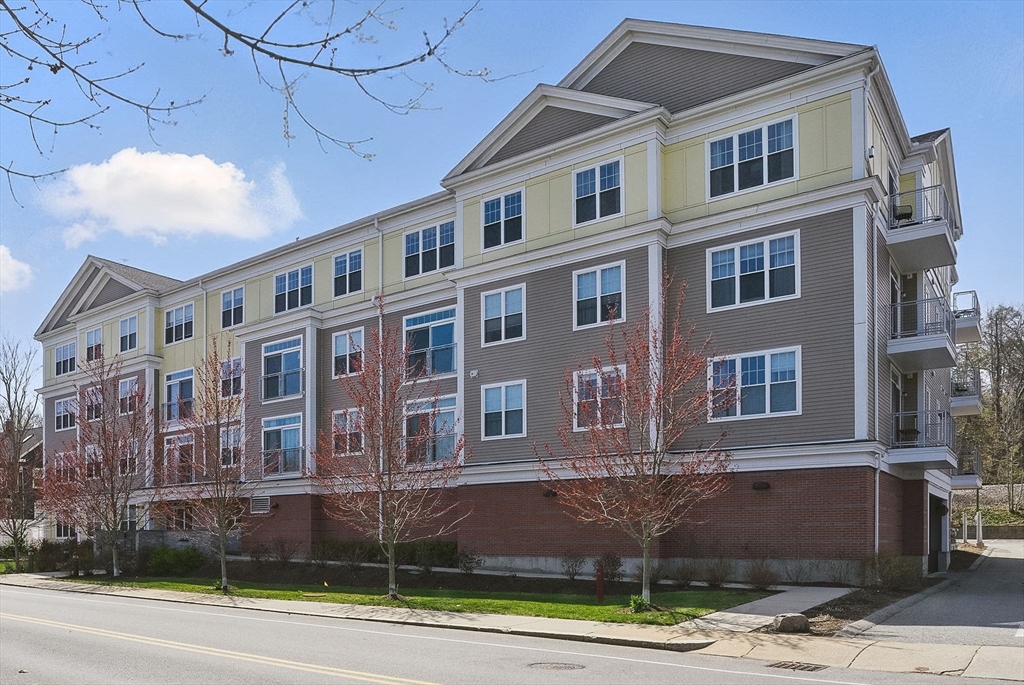
19 photo(s)
|
Melrose, MA 02176
|
Under Agreement
List Price
$649,900
MLS #
73397050
- Condo
|
| Rooms |
5 |
Full Baths |
2 |
Style |
Mid-Rise |
Garage Spaces |
1 |
GLA |
1,181SF |
Basement |
No |
| Bedrooms |
2 |
Half Baths |
0 |
Type |
Condominium |
Water Front |
No |
Lot Size |
0SF |
Fireplaces |
0 |
| Condo Fee |
$331 |
Community/Condominium
|
Located in the highly sought-after city of Melrose this stunning two-bedroom, two-bathroom home
offers modern comfort and exceptional convenience. Just nine years young, this meticulously
maintained unit boasts an open-concept layout that seamlessly connects the living, dining, and
kitchen areas-perfect for both entertaining and everyday living. The chef-inspired kitchen features
sleek stainless steel appliances, great counter space, and ample cabinetry, making meal preparation
a delight. The spacious primary suite serves as a serene retreat, complete with a generous closet
and a private en-suite bath. Additional highlights include in-unit laundry, central air
conditioning, and abundant natural light throughout. Enjoy an A+ location, just moments from the
Melrose Highlands & Cedar Park Commuter Rail stations, offering effortless access to Boston. Take
advantage of the nearby seasonal Farmers Market, and the vibrant downtown Melrose. This home also
includes 1 garage space & 1 outside.
Listing Office: Leading Edge Real Estate, Listing Agent: Annette Gregorio
View Map

|
|
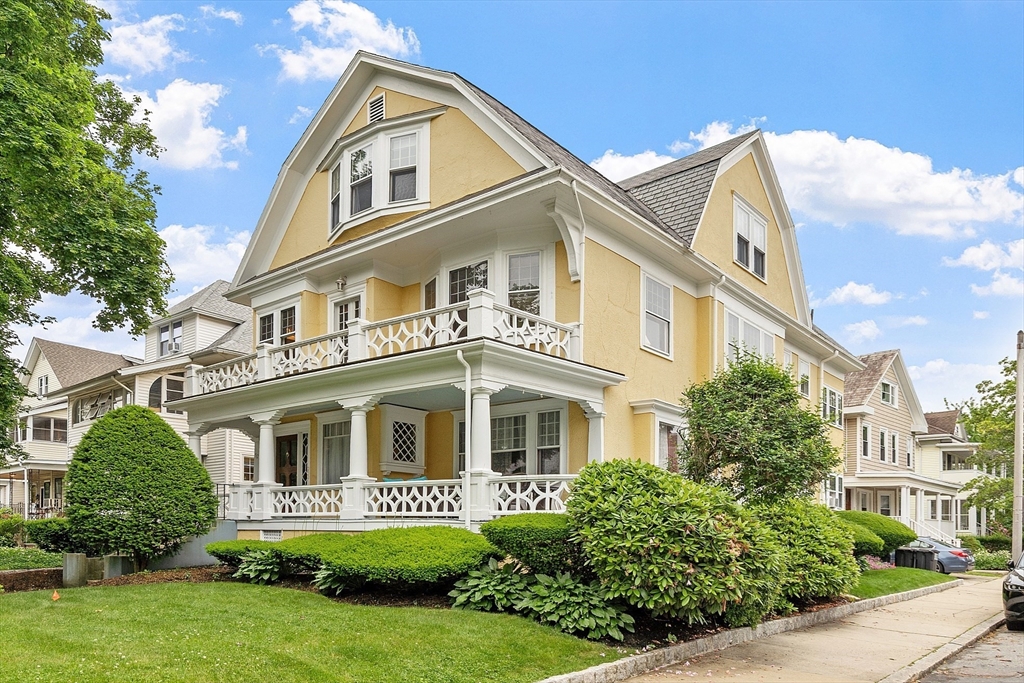
26 photo(s)

|
Somerville, MA 02144
(Powderhouse Square)
|
Under Agreement
List Price
$669,000
MLS #
73392721
- Condo
|
| Rooms |
3 |
Full Baths |
1 |
Style |
Garden,
2/3 Family |
Garage Spaces |
0 |
GLA |
889SF |
Basement |
Yes |
| Bedrooms |
1 |
Half Baths |
1 |
Type |
Condominium |
Water Front |
No |
Lot Size |
0SF |
Fireplaces |
0 |
| Condo Fee |
$282 |
Community/Condominium
52 Powder House Boulevard Condominium
|
Classic Charm Near Tufts UniversityThis spacious one-bedroom home occupies the second floor of a
distinctive stucco residence, perfectly positioned across from Tufts' open fields—offering a quieter
slice of Somerville.Character abounds throughout, from original columns and built-ins to elegant
leaded glass and inviting window seats. The updated kitchen, brightened by nine windows, features
granite countertops, stainless appliances, and a farmhouse sink, flowing into a generous dining
area.The bedroom, complete with ensuite bath, highlights the home’s charm with natural woodwork,
leaded glass, and a window seat. The living room's built-ins add warmth and function, while the half
bath and in-unit laundry offer modern convenience.Ideally located between Davis Square's Red Line
and Tufts' Green Line stations, with easy access to Somerville’s dining, shopping, and
entertainment.A perfect blend of historic appeal and modern comfort in a prime location.
Listing Office: Leading Edge Real Estate, Listing Agent: Alison Socha Group
View Map

|
|
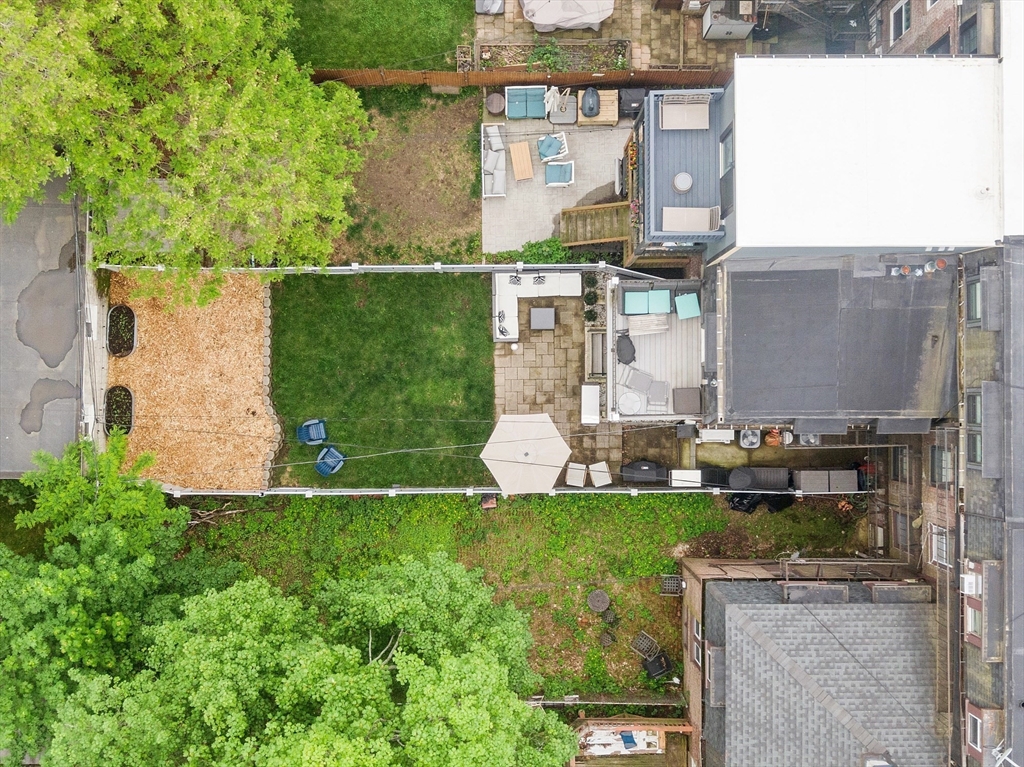
38 photo(s)
|
Boston, MA 02127
(South Boston)
|
Under Agreement
List Price
$720,000
MLS #
73377317
- Condo
|
| Rooms |
4 |
Full Baths |
1 |
Style |
Brownstone |
Garage Spaces |
0 |
GLA |
795SF |
Basement |
No |
| Bedrooms |
2 |
Half Baths |
0 |
Type |
Condominium |
Water Front |
No |
Lot Size |
2,613SF |
Fireplaces |
0 |
| Condo Fee |
$219 |
Community/Condominium
|
Well laid out two bedroom with large private backyard in a pet friendly building. Brought back to
the studs, this unit is the perfect blend of modern updates in a classic brownstone. Updated kitchen
boasting stainless appliances, stone counters and sleek cabinets. Vented gas range. Hardwood floors
throughout, brick wall accents and plenty of additional storage. Central AC, low condo fee and in
unit laundry makes this a rare find. Through the glass french doors at the rear of the home is a
large private yard, perfect for grilling, gardening or playing fetch with your pup. Premier City
Point South Boston location just blocks to public transportation, highway access, parks, Castle
Island, beaches, Seaport District and all of the East and West Broadway's best new shops, bars and
restaurants.
Listing Office: Leading Edge Real Estate, Listing Agent: Ramsay and Company
View Map

|
|
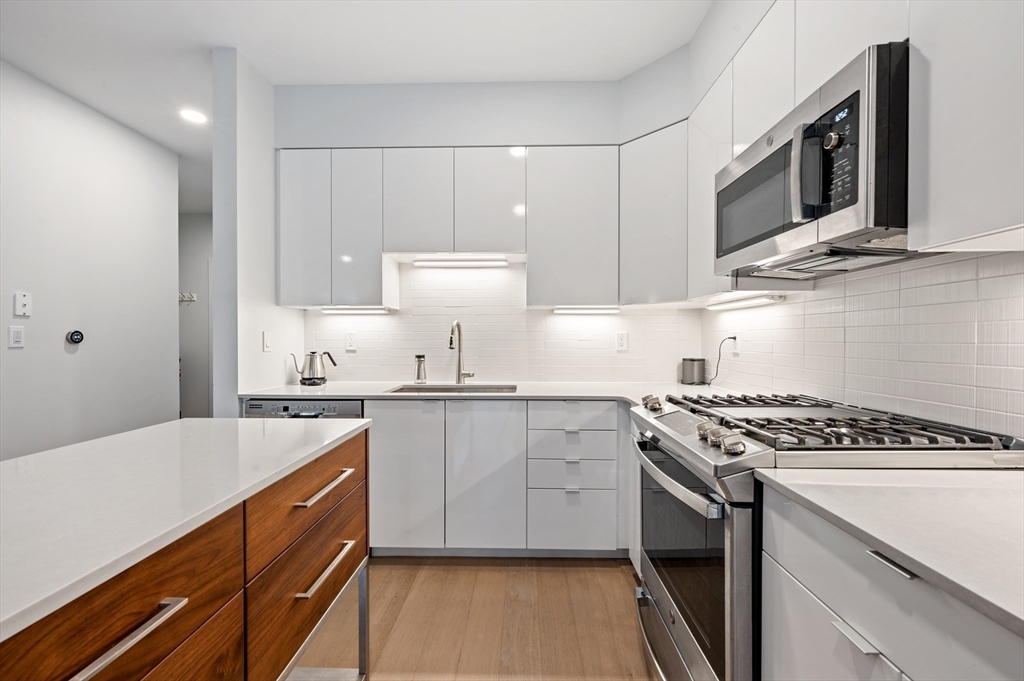
34 photo(s)
|
Boston, MA 02128
|
Under Agreement
List Price
$739,000
MLS #
73389643
- Condo
|
| Rooms |
4 |
Full Baths |
1 |
Style |
Low-Rise |
Garage Spaces |
0 |
GLA |
991SF |
Basement |
No |
| Bedrooms |
2 |
Half Baths |
1 |
Type |
Condominium |
Water Front |
Yes |
Lot Size |
0SF |
Fireplaces |
0 |
| Condo Fee |
$427 |
Community/Condominium
Harborwalk Residences
|
This 2 bed / 1.5 bath waterfront home is perfectly situated in the 2021 constructed Harborwalk
Residences. The professionally managed building offers panoramic views of the Boston skyline. The
condo features Cobble Oak Kember floors and oversized windows throughout. The large windows flood
the home with ample natural light. The single level of living allows for an efficient layout. Both
well appointed bedrooms are large enough to fit king size beds and both bedrooms have custom built
closets. The open concept kitchen features Silestone countertops, under cabinet lighting and
stainless steel appliances. Additional amenities include central AC, in-unit washer / dryer and a
club room for residents and an exclusive outdoor area with grills. Conveniently located in the heart
of East Boston, the unit is located less than a block away from the Maverick T stop and all that
Eastie has to offer.
Listing Office: Compass, Listing Agent: Carlisle Group
View Map

|
|
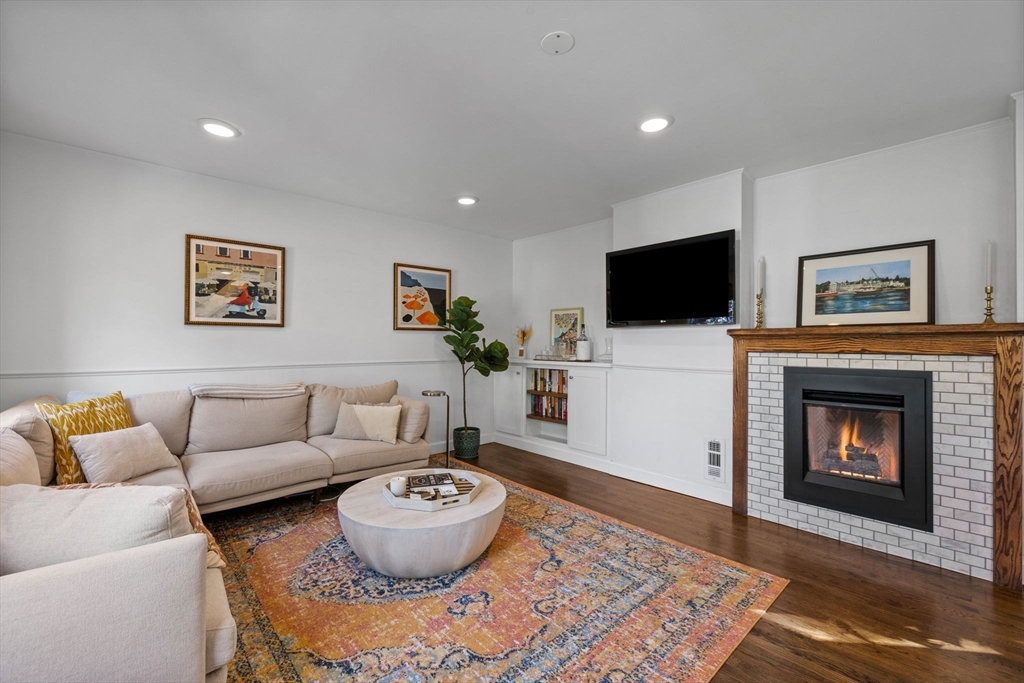
29 photo(s)
|
Boston, MA 02129
(Charlestown)
|
Under Agreement
List Price
$749,999
MLS #
73380679
- Condo
|
| Rooms |
3 |
Full Baths |
1 |
Style |
Rowhouse |
Garage Spaces |
0 |
GLA |
900SF |
Basement |
Yes |
| Bedrooms |
1 |
Half Baths |
1 |
Type |
Condominium |
Water Front |
No |
Lot Size |
500SF |
Fireplaces |
1 |
| Condo Fee |
|
Community/Condominium
|
You won't want to miss this unique 1 Bed/1.5 Bath SINGLE FAMILY HOME tucked away on a private,
tree-lined street in Charlestown—an ideal condo alternative with charm, privacy and smart design
across 3 levels. The main floor features a custom eat-in kitchen with granite countertops,
stainless steel appliances, subway tile backsplash, and custom cabinetry. A renovated half bath with
laundry and storage completes the space. On the second level, enjoy a sun-drenched living area with
gas fireplace, built-in bookshelves, and a dedicated office nook—perfect for working from home. The
top-floor primary suite offers two closets, French doors to a Juliet balcony, and an updated
bathroom with glass-enclosed shower. Additional highlights include a brand new roof, central A/C,
hardwood floors, basement storage, and a private fenced stone patio—great for entertaining or
relaxing. A special opportunity to own a single family in a prime Charlestown location near shops,
dining, and public transit!
Listing Office: Access, Listing Agent: Dot Collection
View Map

|
|
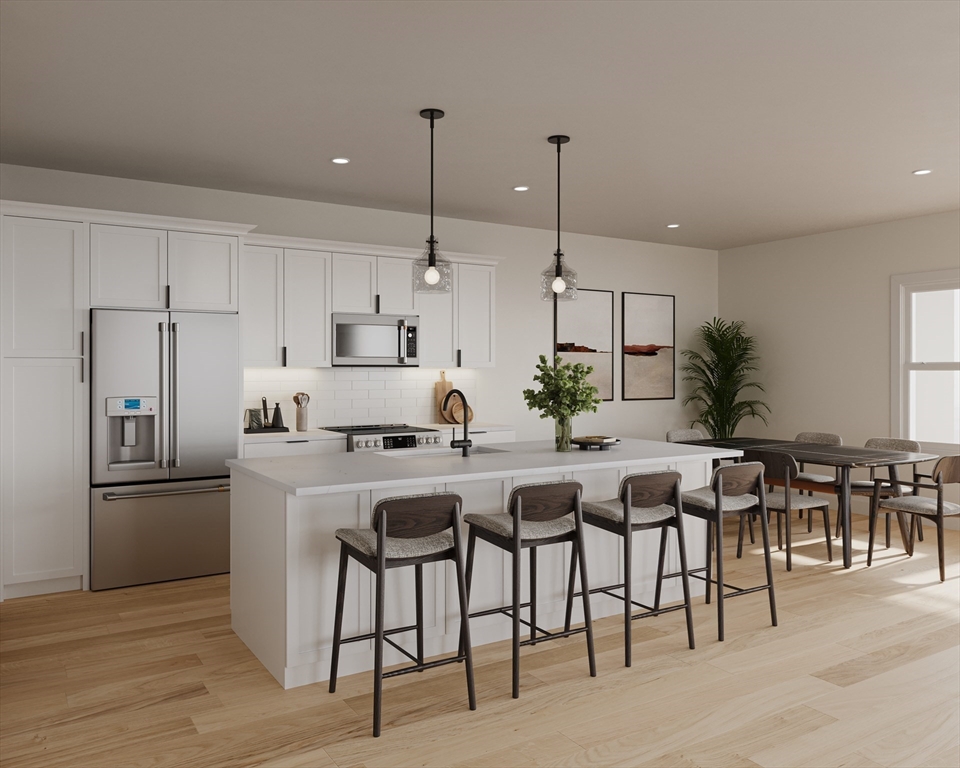
15 photo(s)
|
Wakefield, MA 01880-3205
|
Under Agreement
List Price
$799,900
MLS #
73396131
- Condo
|
| Rooms |
5 |
Full Baths |
2 |
Style |
Mid-Rise |
Garage Spaces |
0 |
GLA |
1,153SF |
Basement |
No |
| Bedrooms |
2 |
Half Baths |
0 |
Type |
Condominium |
Water Front |
No |
Lot Size |
1.06A |
Fireplaces |
0 |
| Condo Fee |
$662 |
Community/Condominium
Wrenly Residences
|
Experience refined living at the Wrenly Residences - Where Luxury Meets Lifestyle. This elegant
2-bedroom, 2-bathroom condo spans over 1,150 square feet all on one level, featuring engineered
hardwood floors and a designer kitchen with top-of-the-line appliances. The spacious primary suite
includes ample closet space and a luxurious tiled en-suite bathroom. The second bedroom offers
versatility for guests or a home office. Enjoy year-round comfort with central heating and air
conditioning, and the convenience of an in-unit washer and dryer. Amenities include two elevators,
off-street parking, an attached garage, a well-equipped gym, and both common and private outdoor
spaces. Pet-friendly policies ensure your furry companions are welcome. Discover the perfect blend
of elegance and modern convenience. Schedule your private showing today!
Listing Office: Compass, Listing Agent: Aranson Maguire Group
View Map

|
|
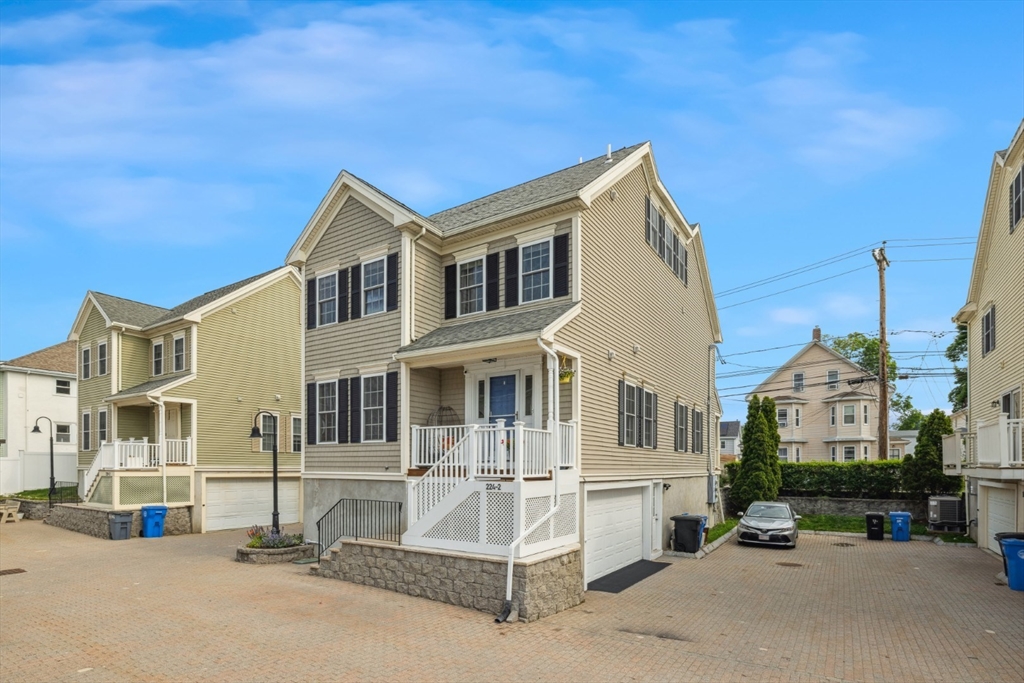
40 photo(s)

|
Waltham, MA 02453
|
Under Agreement
List Price
$799,999
MLS #
73388997
- Condo
|
| Rooms |
5 |
Full Baths |
2 |
Style |
Townhouse |
Garage Spaces |
2 |
GLA |
1,560SF |
Basement |
Yes |
| Bedrooms |
3 |
Half Baths |
1 |
Type |
Condominium |
Water Front |
No |
Lot Size |
0SF |
Fireplaces |
0 |
| Condo Fee |
$350 |
Community/Condominium
|
Beautiful open-concept home features abundant natural light, cross-breeze, and high-end upgrades.
Chef’s kitchen presents ample counter space, upgraded appliances including a dual-fuel Viking stove,
dishwasher, and smart refrigerator with hot/cold water and Keurig attachment. Luxurious 3rd-floor
primary suite with spa-inspired en suite bath: heated floors, oversized glass shower, and digital
controls. 2 Spacious 2nd-floor bedrooms with large windows, full bath features heated floors. Heated
2-car garage with extensive storage options.Enjoy a pet-friendly community with walkable access to
dining, shopping, and a newly renovated park featuring basketball, tennis, pickleball, bocce, splash
park, walking track, and playground. Steps to outdoor dining on Moody St., Phantom Gourmet Food
Fest, Steampunk Festival, and concerts on the common.Ideal commuter location with nearby bus and
commuter rail stops plus quick access to Rt 90, Rt 95, and Rt 2. Professionally managed
Listing Office: Leading Edge Real Estate, Listing Agent: The Serrano Team
View Map

|
|
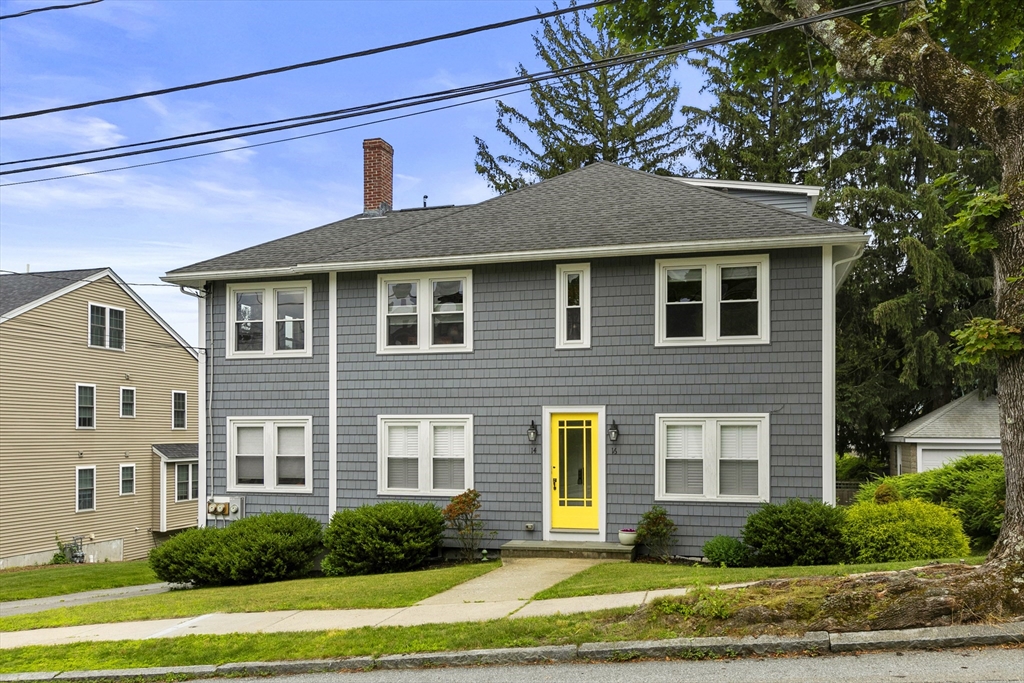
40 photo(s)

|
Arlington, MA 02476
|
Under Agreement
List Price
$849,000
MLS #
73395751
- Condo
|
| Rooms |
7 |
Full Baths |
2 |
Style |
2/3 Family |
Garage Spaces |
1 |
GLA |
1,587SF |
Basement |
Yes |
| Bedrooms |
3 |
Half Baths |
0 |
Type |
Condominium |
Water Front |
No |
Lot Size |
0SF |
Fireplaces |
1 |
| Condo Fee |
$216 |
Community/Condominium
14 & 16 Field Road Condominium
|
Welcome to this 2016 stylishly updated 3-bed, 2-bath condo offering 1,587 sq ft of comfortable
living on the second and third floors of a converted two-family home. The open-concept layout
features gleaming hardwood floors and a seamless flow from the living room to the dining area and
kitchen, outfitted with granite counters, stainless steel appliances, and an island with seating. A
bright family room with three walls of windows provides versatile space for relaxing or
entertaining. The primary suite includes a tiled shower, and the upper-level bonus room offers
flexible use as a third bedroom or additional living area. Enjoy in-unit laundry, central air, and
recent updates including a new furnace in '24. A detached garage plus off-street tandem parking add
convenience. Shared yard. Located near the Minuteman Bikeway, Arlington High, shops, restaurants,
and commuter routes.This turnkey home combines classic character with modern updates in a prime
Arlington location. Offers due 7/1
Listing Office: Gibson Sotheby's International Realty, Listing Agent: Carol
Ryerson-Greeley
View Map

|
|
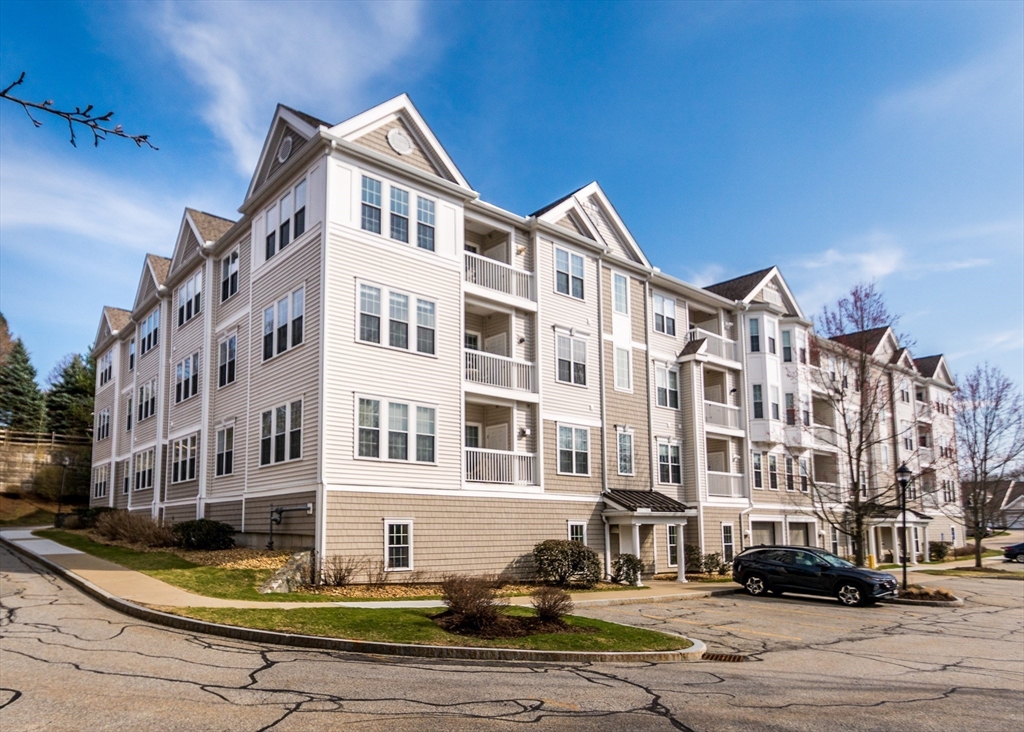
23 photo(s)
|
Waltham, MA 02452
|
Under Agreement
List Price
$849,900
MLS #
73358619
- Condo
|
| Rooms |
6 |
Full Baths |
2 |
Style |
Mid-Rise |
Garage Spaces |
1 |
GLA |
1,705SF |
Basement |
Yes |
| Bedrooms |
2 |
Half Baths |
0 |
Type |
Condominium |
Water Front |
No |
Lot Size |
0SF |
Fireplaces |
0 |
| Condo Fee |
$625 |
Community/Condominium
Wellington Crossing
|
BEST OF WELLINGTON CROSSING! RARELY AVAILABLE 55+ TOP FLOOR CORNER UNIT FEATURING a beautiful E-I-K
open to a spacious bright living room, formal dining room w/crown molding, handy home office
w/built-ins', large primary suite w/separate full bath and walk-in-closet, hardwood flooring
throughout, new heating, air conditioning and tankless hot water installed in 2024, in-unit
laundry/storage room, garage parking, private balcony, elevator, clubhouse, tennis courts, in-ground
pool and much more! Walk to park, shops and, public transportation! Quick access to Rte 128, Rte 2,
Mass Pike, and,Storrow Drive into Boston! Dream away!
Listing Office: Coldwell Banker Realty - Waltham, Listing Agent: Dave DiGregorio
View Map

|
|
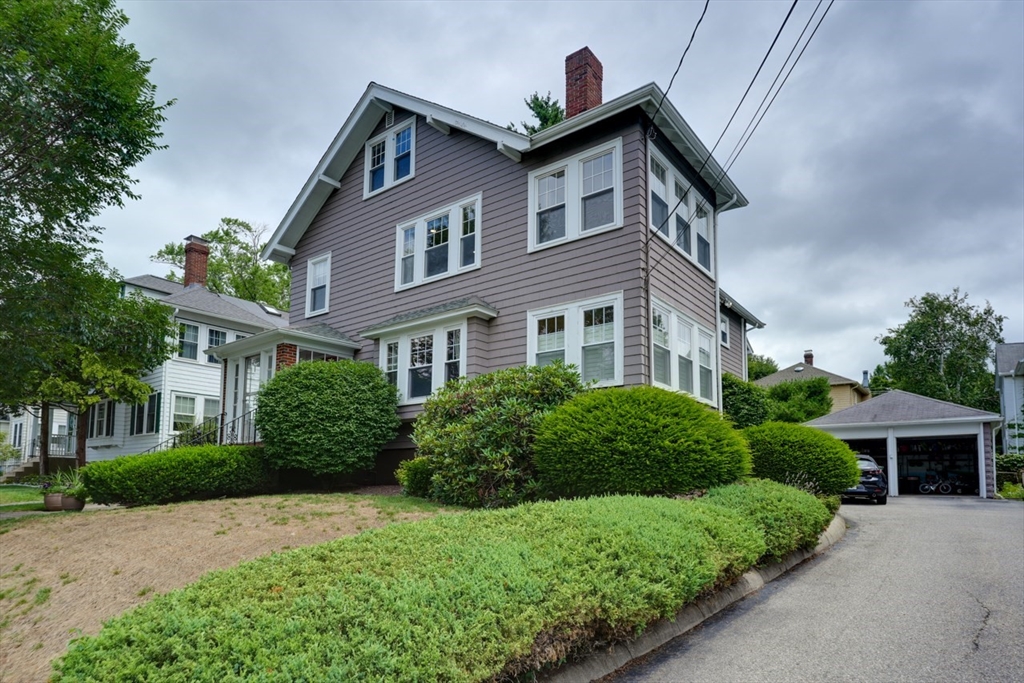
29 photo(s)

|
Belmont, MA 02478
|
New
List Price
$889,000
MLS #
73404830
- Condo
|
| Rooms |
9 |
Full Baths |
1 |
Style |
2/3 Family |
Garage Spaces |
1 |
GLA |
1,783SF |
Basement |
Yes |
| Bedrooms |
3 |
Half Baths |
0 |
Type |
Condominium |
Water Front |
No |
Lot Size |
0SF |
Fireplaces |
1 |
| Condo Fee |
$150 |
Community/Condominium
115-117 Slade Condominium
|
Incredible 2nd and 3rd floor condo in the heart of Belmont with beautifully renovated kitchen that
features quartz countertops, stainless appliances, vent hood, stylish backsplash, & pantry for added
space. Expansive living room, with brick fireplace, crown moulding, French door to office, and
fabulous built-ins with glass doors, leads to dining room with a built-in china cabinet. Completing
this level are two big bedrooms, a sitting room and a full reno'd bathroom. The 2nd level has been
completely renovated by sellers to have a bedroom and family room. Add'l features include hardwood
floors, original woodwork, and replacement windows, as well as a 10 yr old roof, recently renovated
bath and attic space, Rinnai on-demand water, and new 2 zones super-efficient electric heat pump C/A
and heat. The property sits midway between Trapelo Road and Common Street and convenient to Town
Field and the Belmont Senior Center for dreamy access to any of Belmont's 3 squares & public
transportation
Listing Office: Leading Edge Real Estate, Listing Agent: Anne Mahon
View Map

|
|
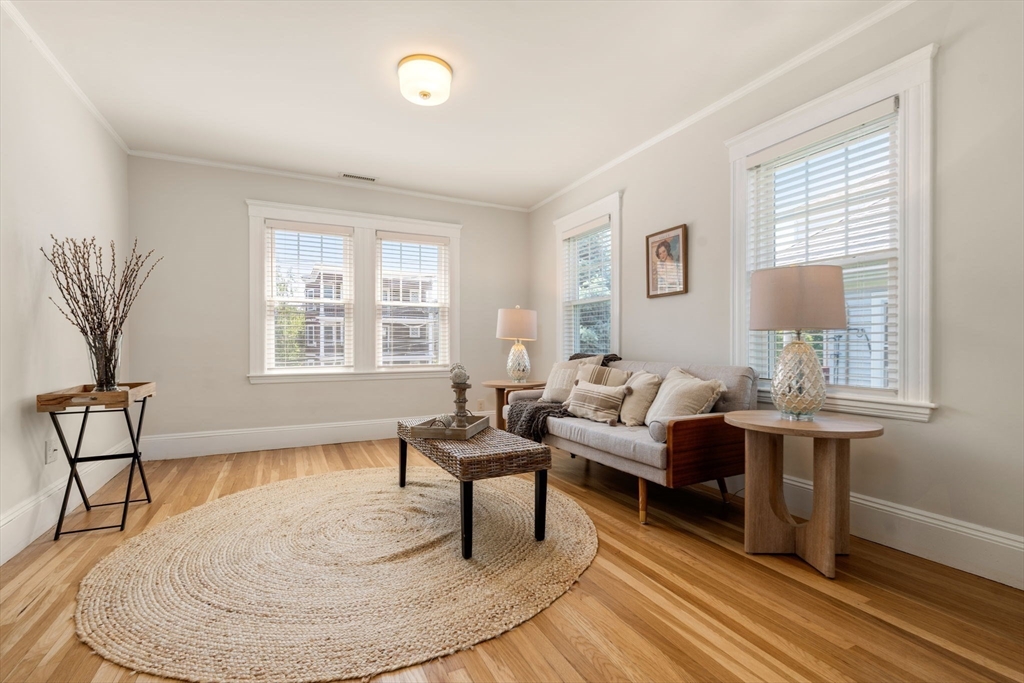
16 photo(s)
|
Somerville, MA 02143
(Spring Hill)
|
Under Agreement
List Price
$899,000
MLS #
73381381
- Condo
|
| Rooms |
6 |
Full Baths |
1 |
Style |
|
Garage Spaces |
0 |
GLA |
1,415SF |
Basement |
Yes |
| Bedrooms |
2 |
Half Baths |
0 |
Type |
Condominium |
Water Front |
No |
Lot Size |
5,000SF |
Fireplaces |
0 |
| Condo Fee |
$200 |
Community/Condominium
|
Fantastic opportunity to secure an oversized top-floor 2+BD w/ 1400+ SF, central air, incredible
layout, & additional unfinished, connected attic space—all in prime Spring Hill, Somerville. Private
entrance & staircase lead to a bright, flexible floor plan w/ four exposures, formal dining room,
separate living room, & perfect office, nursery, or den. Enjoy a fully conditioned four-season
sunroom—ideal as a bonus sitting area or cozy workspace. Two spacious bedrooms w/ great closets,
updated bath, & modern kitchen w/ granite counters, ample storage, & in-unit laundry. Step out to a
wraparound rear deck w/ sunset views + enjoy rare fenced-in shared yard—an urban retreat. 2
off-street parking spots & excellent basement storage. Classic details: original trim, built-in
hutch, glass panel door, chair rail, & hardwood floors. Bonus: Exclusive walk-up attic w/ 440+ SF
offers potential. Close to Porter Sq, restaurants, parks, & just a short walk to both Red & Green
lines. This is the one!
Listing Office: Coldwell Banker Realty - Boston, Listing Agent: Grace Bloodwell
View Map

|
|
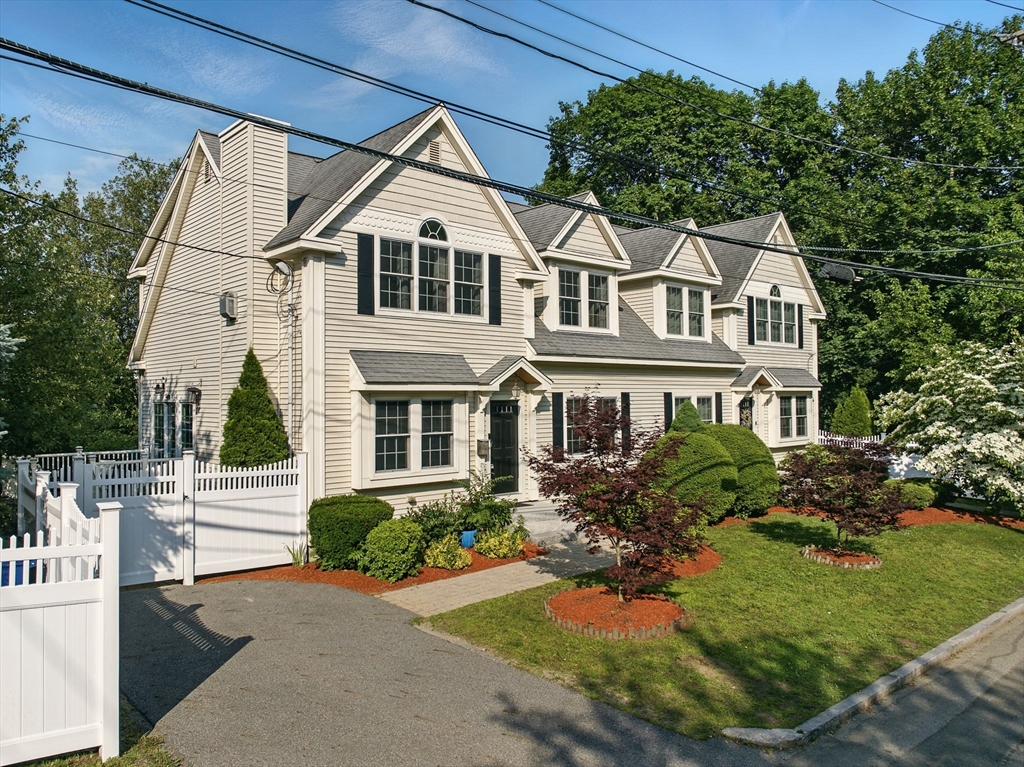
30 photo(s)

|
Reading, MA 01867
|
Under Agreement
List Price
$899,900
MLS #
73392970
- Condo
|
| Rooms |
7 |
Full Baths |
3 |
Style |
Townhouse,
Half-Duplex |
Garage Spaces |
2 |
GLA |
1,892SF |
Basement |
Yes |
| Bedrooms |
4 |
Half Baths |
0 |
Type |
Condominium |
Water Front |
No |
Lot Size |
0SF |
Fireplaces |
2 |
| Condo Fee |
$375 |
Community/Condominium
|
Forget the compromises of single-family homes! This 2007 end-unit townhome delivers the dream list:
soaring ceilings, versatile layout, and coveted 2-car garage. Sunlight streams through the
open-concept main level, highlighting gleaming hardwoods and a crisp white kitchen with granite and
stainless steel. First-floor bedroom suite with full bath offers endless possibilities - private
quarters, office sanctuary, or luxe main-level living. Upstairs primary suite impresses with dual
walk-in closets and romantic fireplace, plus two additional bedrooms. Fenced yard and deck create
perfect outdoor living spaces for pets and play! Modern construction means carefree living. Steps
from town center, commuter rail, and highway access. Finally - space, style, and location with
townhome convenience.!
Listing Office: Leading Edge Real Estate, Listing Agent: The Ternullo Real Estate Team
View Map

|
|
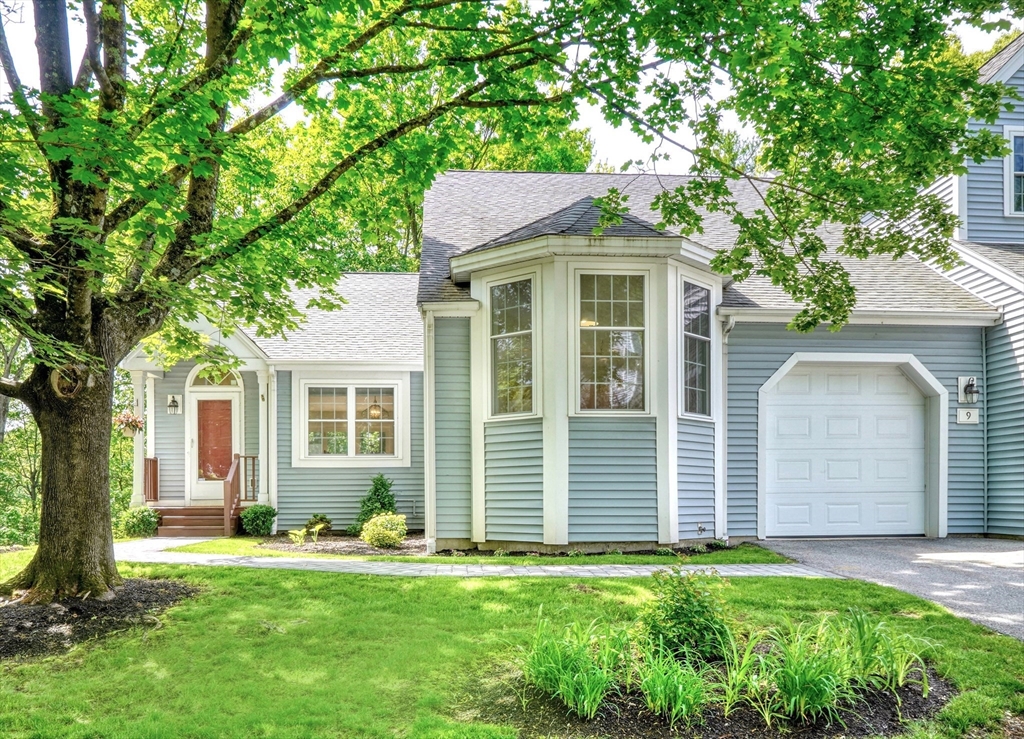
35 photo(s)
|
Burlington, MA 01803
|
Under Agreement
List Price
$915,000
MLS #
73385142
- Condo
|
| Rooms |
8 |
Full Baths |
2 |
Style |
Townhouse |
Garage Spaces |
1 |
GLA |
2,200SF |
Basement |
Yes |
| Bedrooms |
3 |
Half Baths |
1 |
Type |
Condominium |
Water Front |
No |
Lot Size |
0SF |
Fireplaces |
1 |
| Condo Fee |
$658 |
Community/Condominium
Arborwood
|
RARELY available, this expansive end unit, the largest at Arborwood, has everything you need on one
level, plus a second-floor guest suite and nicely finished lower-level family room and third
bedroom. The first floor, with a thoughtfully designed open layout, features a main bedroom w/
luxury full bath and walk-in closets, while the living & dining rooms exude warmth and elegance with
a cozy fireplace and lovely french doors to a large deck - perfect for indoor/outdoor living.
There's also a sun-filled eat-in kitchen, ideal for casual meals, a versatile office/den, half bath
and convenient laundry area. Bonus features - attached garage, vaulted ceilings throughout for an
airy, spacious feel, hardwood floors and abundant storage. Enjoy summers at the pool and a private,
serene location tucked away from the hustle/bustle of everyday life, yet close to all that
Burlington offers. This home is ready to welcome you into a life of comfort, convenience and
style!
Listing Office: Leading Edge Real Estate, Listing Agent: Lois McColgan
View Map

|
|
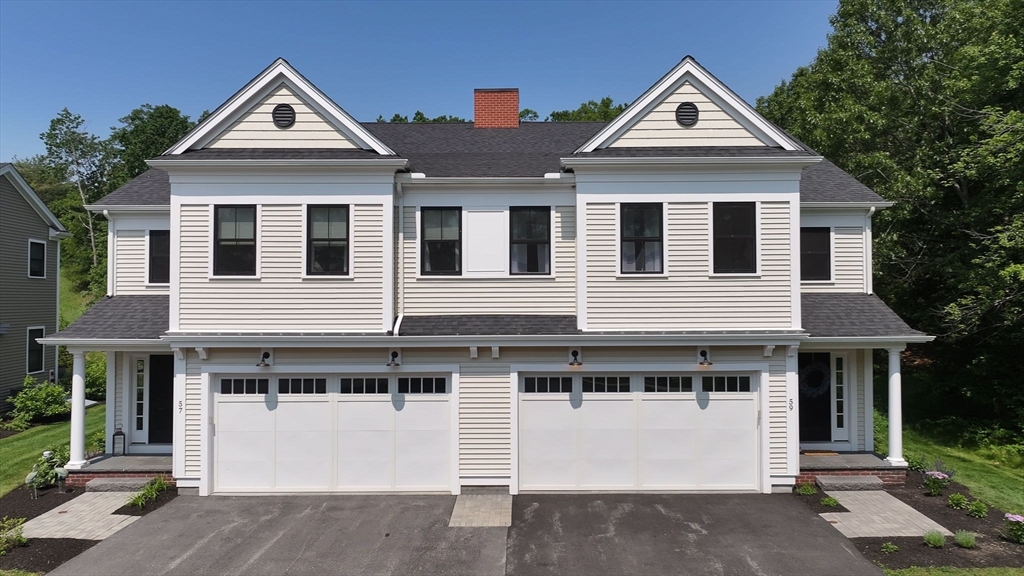
42 photo(s)
|
Amesbury, MA 01913
|
Under Agreement
List Price
$924,900
MLS #
73393055
- Condo
|
| Rooms |
6 |
Full Baths |
2 |
Style |
Townhouse |
Garage Spaces |
2 |
GLA |
2,530SF |
Basement |
Yes |
| Bedrooms |
3 |
Half Baths |
1 |
Type |
Condominium |
Water Front |
No |
Lot Size |
0SF |
Fireplaces |
1 |
| Condo Fee |
$420 |
Community/Condominium
The Village At Bailey's Pond
|
[ OPEN HOUSE CANCELLED for SAT 7/12 ] - Pristine 2021 end-unit townhome offers exceptional privacy
at The Village at Bailey's Pond. Oversized windows flood this sophisticated residence with natural
light, creating an airy, upscale atmosphere throughout the open-concept design. The main level
showcases a gourmet kitchen with granite counters and oversized island, flowing seamlessly into an
inviting living area with gas fireplace and hardwood floors. Three generous bedrooms include a
primary retreat with walk-in closet and luxurious bath. Community amenities feature the elegant
Boathouse clubhouse, scenic trails, and tranquil pond views. Minutes to waterfront dining, summer
concerts at Waterfront Park, harbor cruises, and the vibrant scenes of both Amesbury and
Newburyport. Easy access to I-95/495 and coastal beaches complements this perfect lock-and-leave
lifestyle in a sought-after neighborhood where maintenance-free living meets refined
comfort.
Listing Office: Leading Edge Real Estate, Listing Agent: The Ternullo Real Estate Team
View Map

|
|
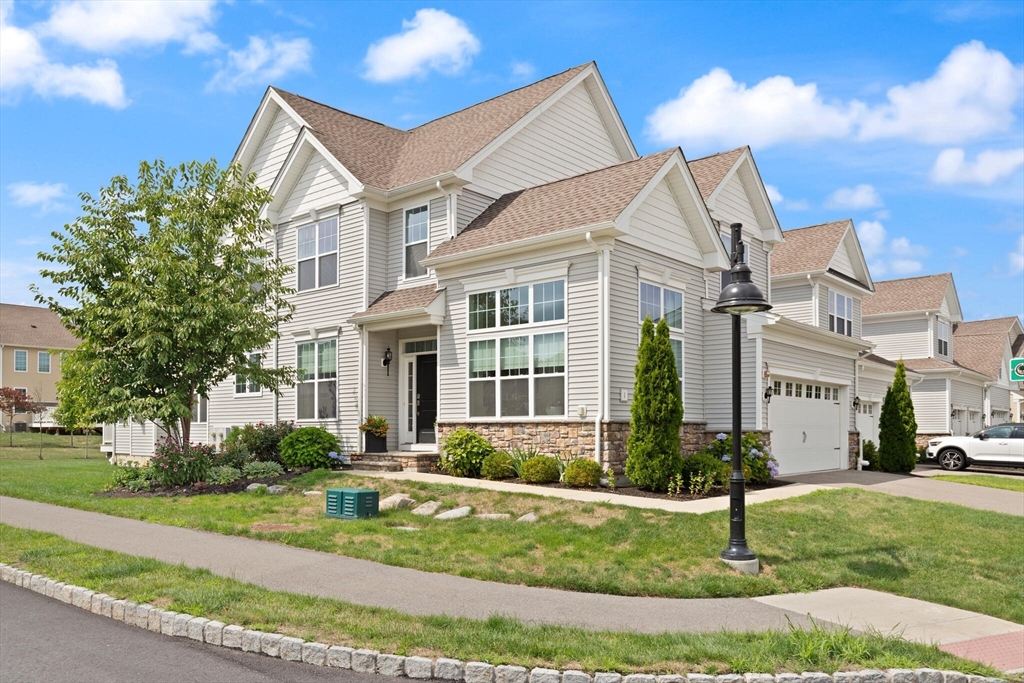
41 photo(s)
|
Millis, MA 02054
|
New
List Price
$935,000
MLS #
73406040
- Condo
|
| Rooms |
7 |
Full Baths |
2 |
Style |
Townhouse |
Garage Spaces |
2 |
GLA |
2,366SF |
Basement |
Yes |
| Bedrooms |
2 |
Half Baths |
1 |
Type |
Condominium |
Water Front |
No |
Lot Size |
0SF |
Fireplaces |
1 |
| Condo Fee |
$625 |
Community/Condominium
Regency At Glen Ellen
|
Premium end unit at Regency at Glen Ellen 55+ community offers luxury and vibrant living! Abundant
natural sunlight pours through large windows into the 2-story foyer, dining room and office. The
gourmet kitchen with SS appliances, granite counters, farmhouse sink and walk-in pantry opens to a
dramatic living room with wood beams, vaulted ceilings and gas fireplace. Sliders lead to private
deck. First-floor primary suite offers serene retreat with spa-like bathroom and customized walk-in
closet. Spacious loft provides a quiet lounge and game area. A 2nd bedroom and full bath complete
the upper level. The unfinished lower level offers endless possibilities. Steps from clubhouse with
social activities, gym, heated outside pool, cabana, bocce, pickleball and tennis courts. This is
more than a home - it's a lifestyle!
Listing Office: Leading Edge Real Estate, Listing Agent: Rachael Ades
View Map

|
|
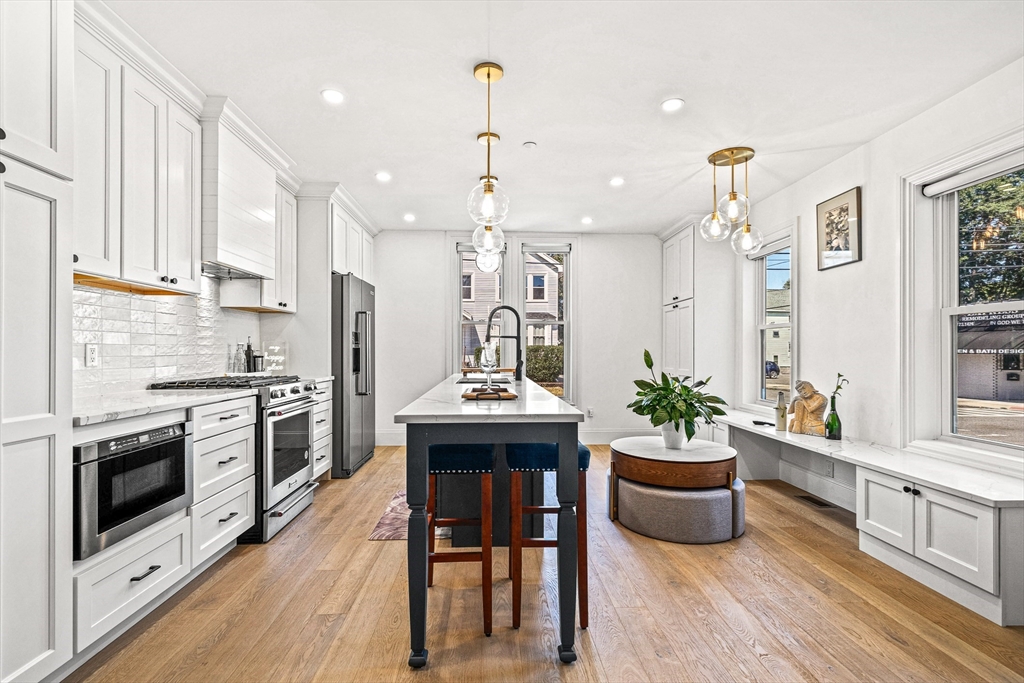
31 photo(s)
|
Medford, MA 02155
|
Active
List Price
$939,900
MLS #
73319207
- Condo
|
| Rooms |
6 |
Full Baths |
3 |
Style |
2/3 Family |
Garage Spaces |
0 |
GLA |
2,017SF |
Basement |
Yes |
| Bedrooms |
4 |
Half Baths |
0 |
Type |
Condominium |
Water Front |
No |
Lot Size |
0SF |
Fireplaces |
0 |
| Condo Fee |
$203 |
Community/Condominium
150-156 Summer Street Condominiums Trust
|
154 Summer Street is the condominium that feels like a home. This almost newly constructed unit was
added onto an existing 1865 Italianate home converted back in 2022. Step into this street level,
4-bedroom, 3-bathroom unit, and let its two levels of living space embrace you in natural light. The
open kitchen and living room area is a true marvel, boasting custom cabinetry, exquisite stone
countertops, and soaring high ceilings. Large primary with ensuite bath and walk in closet featuring
built in shelving for organization. Featuring 2 beds on the main floor and 2 more large bedrooms in
the garden level along with another bath and flexible space for family room or perhaps a home office
make this space feel comfortable and convenient. Private exclusive use outdoor space and off street
parking round out this picture perfect unit located close to everything including the bus & Green
Line, Tufts University, hiking trails and more. Come see this spacious and sunny unit today
Listing Office: Leading Edge Real Estate, Listing Agent: Aldo Masciave
View Map

|
|
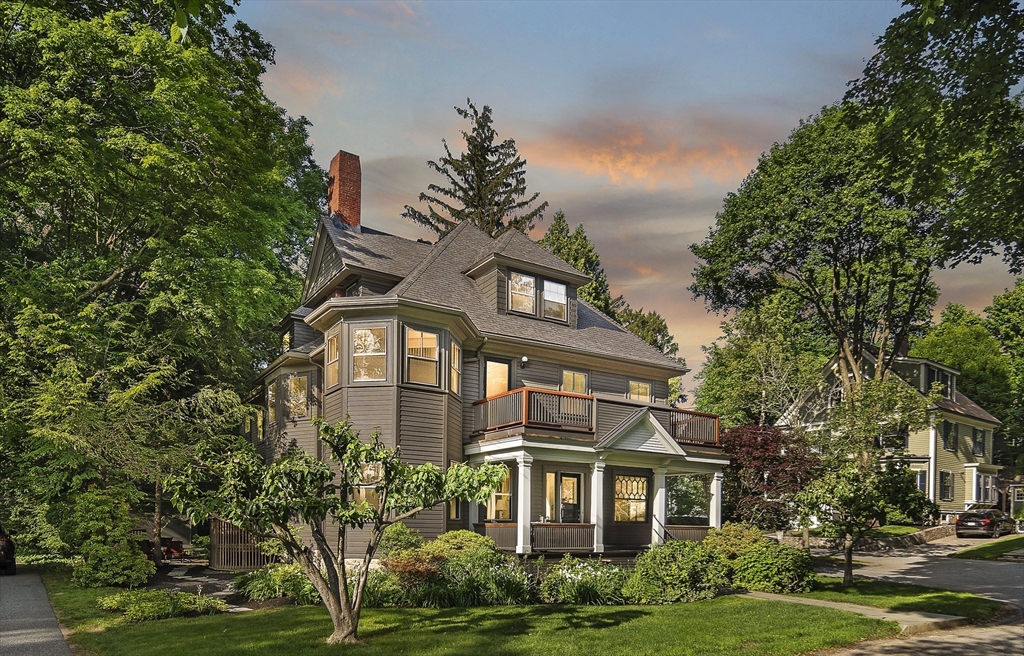
39 photo(s)
|
Winchester, MA 01890
|
Under Agreement
List Price
$960,000
MLS #
73386306
- Condo
|
| Rooms |
5 |
Full Baths |
2 |
Style |
2/3 Family |
Garage Spaces |
1 |
GLA |
1,540SF |
Basement |
Yes |
| Bedrooms |
2 |
Half Baths |
0 |
Type |
Condex |
Water Front |
No |
Lot Size |
0SF |
Fireplaces |
3 |
| Condo Fee |
|
Community/Condominium
6-8 Francis Circuit Condominium Trust
|
Submerge yourself in historic elegance in this meticulously detailed Victorian home, brimming with
classic design. Located on one of Winchester’s most serene and desirable cul-de-sacs, this stunning
gem overflows with rich architectural details. Inside, you'll find three stately fireplaces, two
oversized pocket doors, exquisite antique leaded light fixtures, stained glass, gleaming hardwood
floors, soaring ceilings, and sun-drenched rooms with grand windows throughout. The unique layout
features handsome fireplaces in both living and dining rooms, a charming updated kitchen, 2 en-suite
bedrooms (another fireplace!), a private office, and laundry room. Enjoy a chat with a friend on the
spacious front porch or dinner al fresco on the secluded patio, surrounded by gorgeous gardens. The
detached garage has room for a car and storage. A short stroll to Winchester's award-winning
schools, the quintessential downtown, boutiques, eateries, commuter rail, the Fells, and
more.
Listing Office: Compass, Listing Agent: Katherine Waters Clark
View Map

|
|
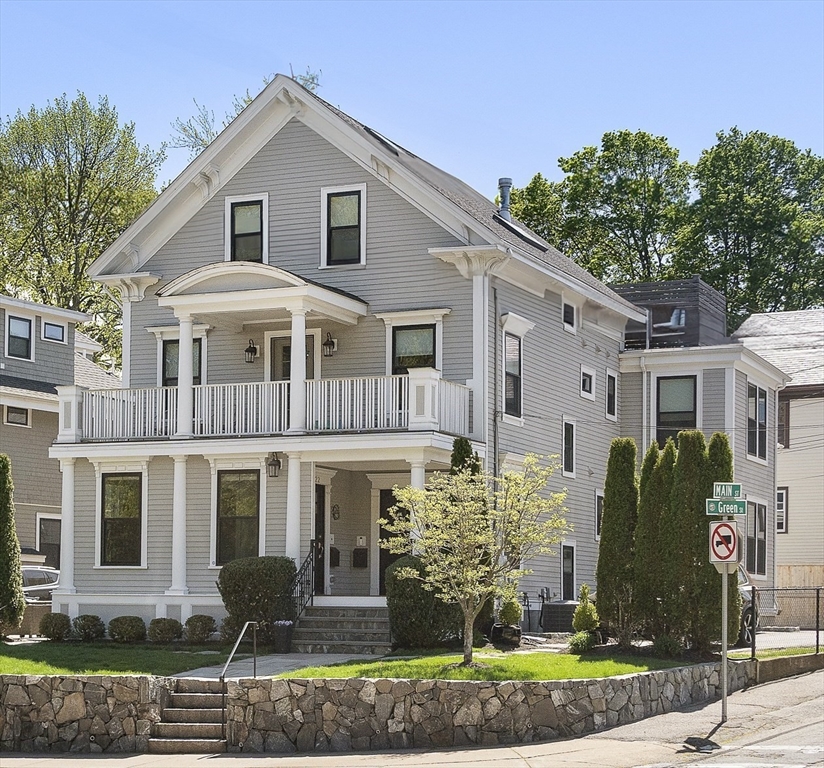
29 photo(s)
|
Watertown, MA 02472
|
Active
List Price
$985,000
MLS #
73371141
- Condo
|
| Rooms |
8 |
Full Baths |
2 |
Style |
Half-Duplex |
Garage Spaces |
0 |
GLA |
2,333SF |
Basement |
Yes |
| Bedrooms |
4 |
Half Baths |
1 |
Type |
Condominium |
Water Front |
No |
Lot Size |
0SF |
Fireplaces |
2 |
| Condo Fee |
$476 |
Community/Condominium
Residences On Main Condominium
|
In the heart of Watertown Square, this 1865 Italianate Victorian combines historic architecture with
modern updates. The four-bedroom duplex, renovated in 2016, features an open-concept design. The
chef's kitchen showcases Jenn-Air appliances, double wall ovens and beverage cooler. The main level
includes the primary suite w/ a second gas fireplace, walk-in closet, and luxurious bathroom w/
heated floors, plus a half bath. The lower level continues high-end architectural detail with
full-sized windows and recessed lighting. Three additional bedrooms offer versatility for a home
office, music room, or exercise studio. Amenities include a spacious laundry room, dual-zone climate
control, Navien on-demand water heater, private patio, and two-car parking. Set within a 100%
owner-occupied association across from Saltonstall Park's Farmer's Market, this residence enjoys
easy access to transportation, library, and restaurants
Listing Office: Leading Edge Real Estate, Listing Agent: Martha Brown
View Map

|
|
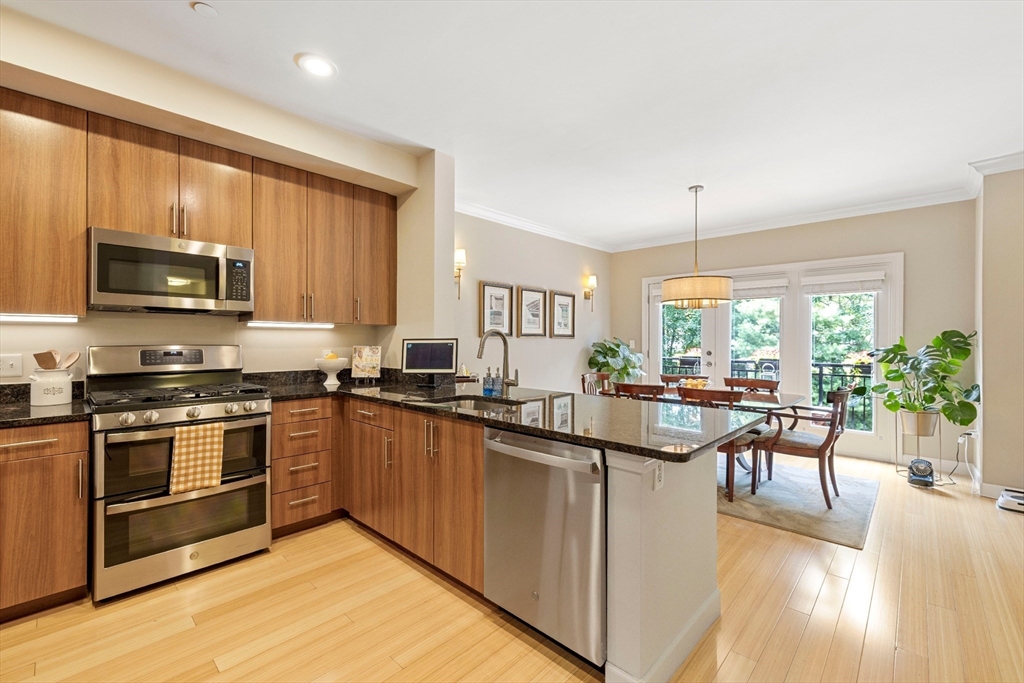
42 photo(s)

|
Arlington, MA 02474
|
New
List Price
$988,000
MLS #
73405896
- Condo
|
| Rooms |
6 |
Full Baths |
2 |
Style |
Townhouse |
Garage Spaces |
1 |
GLA |
2,383SF |
Basement |
Yes |
| Bedrooms |
2 |
Half Baths |
1 |
Type |
Condominium |
Water Front |
No |
Lot Size |
0SF |
Fireplaces |
0 |
| Condo Fee |
$456 |
Community/Condominium
Arlington 360
|
Experience refined living in this 2 bed + den/flex room - 2013-built townhouse at Symmes Circle.
Soaring ceilings & oversized windows fill the home with natural light, enhancing the elegance of
bamboo floors. This open layout features a modern kitchen with granite countertops, new SS
appliances (March 2025), sleek cabinetry, generous dining space & private balcony. A powder room &
ample storage complete the main level. Upstairs, the serene primary suite offers a walk-in closet &
spa-like bath with double vanity, while the second bedroom features its own ensuite. The SMART
switches and living room shades make your life easier! The entry level includes a heated garage,
spacious mudroom & a flexible room ideal as an office or playroom. Perfectly located near the town
center, walking distance to bus stop (stop is within the community), whole foods & the bike path,
this residence blends modern luxury with everyday convenience. Nothing to do but unpack - MOVE IN
READY!!
Listing Office: Leading Edge Real Estate, Listing Agent: Jyoti Justin
View Map

|
|
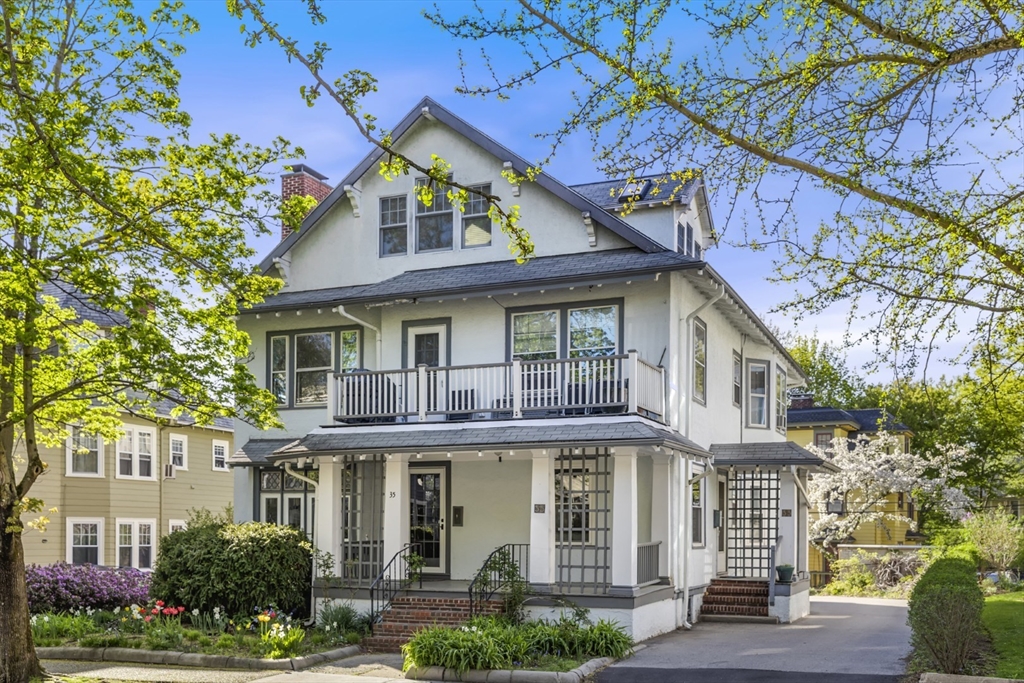
41 photo(s)

|
Brookline, MA 02446
|
Under Agreement
List Price
$989,000
MLS #
73371545
- Condo
|
| Rooms |
6 |
Full Baths |
2 |
Style |
2/3 Family |
Garage Spaces |
1 |
GLA |
1,440SF |
Basement |
Yes |
| Bedrooms |
2 |
Half Baths |
0 |
Type |
Condominium |
Water Front |
No |
Lot Size |
0SF |
Fireplaces |
1 |
| Condo Fee |
$350 |
Community/Condominium
33-35 Russell Street Condominium
|
Charming 2-bedroom, 2-bath condo nestled in a quiet residential area just moments from Coolidge
Corner, public transportation, & major roadways, lives like a single & offers flexible use spaces.
The unit retains many charming old-world features combined with modern updates for today’s
lifestyle. Living room w/fireplace, dining room w/lovely bay window lets in lots of natural light.
An eat-in kitchen provides functionality & style. Fresh paint & refinished hardwood floors lend a
crisp, move-in ready feel. Private rear deck offers the perfect spot for outdoor dining &
relaxation. Lower level provides even more value with a versatile heated bonus space – ideal for a
home office, gym or additional living area. This space also includes in-unit laundry & ample storage
space. Convenient one car garage & one additional outdoor parking space. Short distance to Florida
Ruffin Ridley School (formerly Devotion) & all amenities Coolidge Corner has to offer. A great place
to call home.
Listing Office: Leading Edge Real Estate, Listing Agent: Michele Goodwin
View Map

|
|
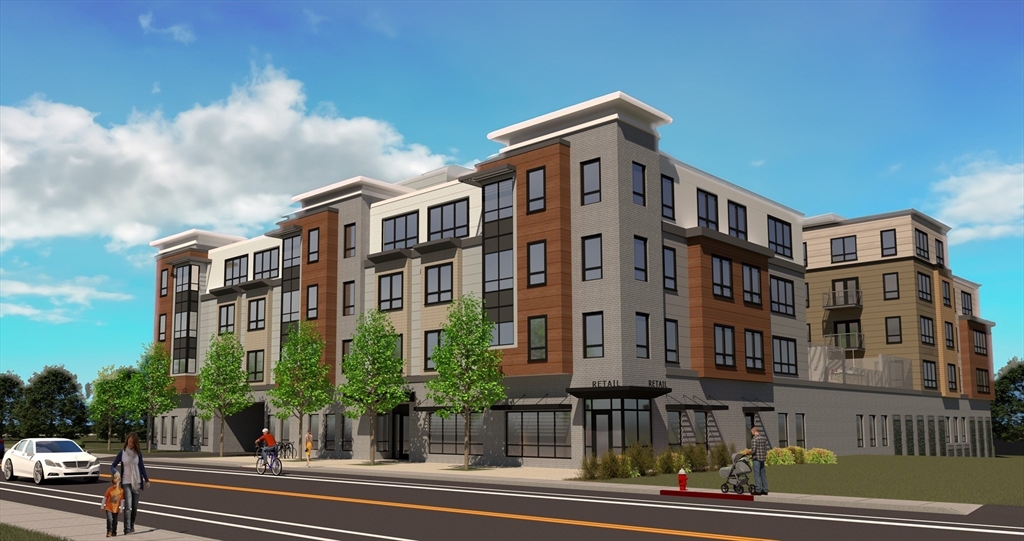
12 photo(s)

|
Arlington, MA 02476
|
Under Agreement
List Price
$1,005,000
MLS #
73237169
- Condo
|
| Rooms |
5 |
Full Baths |
2 |
Style |
Mid-Rise |
Garage Spaces |
1 |
GLA |
1,219SF |
Basement |
Yes |
| Bedrooms |
2 |
Half Baths |
0 |
Type |
Condominium |
Water Front |
No |
Lot Size |
1.08A |
Fireplaces |
0 |
| Condo Fee |
$582 |
Community/Condominium
Majestic Mill Brook
|
Announcing Majestic Mil Brook, 50 luxury condos COMING SOON in Fall 2025. Low-emissions development
with high-quality finishes and a contemporary design. Construction is underway! This 2 bed, 2 baths
corner unit overlooks the urban garden and features an open concept dining room, living room, and
kitchen with electric range, exterior venting hood, and built-in microwave in the center island.
Residents at Majestic enjoy a 2nd-floor common courtyard, a 5th-floor roof deck, a ground-level
Urban Garden, and a community fitness center. Enjoy everything the Arlington community has to offer
from the Minuteman Bikeway, only 0.2 miles from Majestic, to endless dining, shopping, and
recreational activities. This unit comes with 1 deeded parking spot and 1 bicycle rack in the secure
parking garage, plus 1 storage unit on the lower level. Pet friendly community. Weekly sales office
hours Thurs, Fri & Sat 11:00 AM - 2:00 PM.
Listing Office: The Synergy Group, Listing Agent: The Synergy Group
View Map

|
|
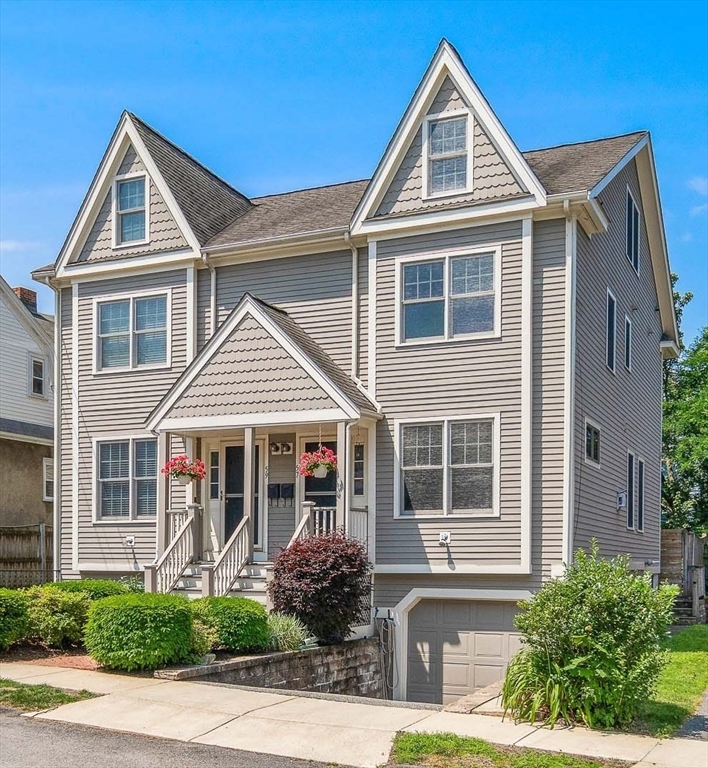
26 photo(s)
|
Belmont, MA 02478
|
Under Agreement
List Price
$1,018,000
MLS #
73396672
- Condo
|
| Rooms |
6 |
Full Baths |
2 |
Style |
Townhouse |
Garage Spaces |
2 |
GLA |
1,747SF |
Basement |
Yes |
| Bedrooms |
3 |
Half Baths |
1 |
Type |
Condominium |
Water Front |
No |
Lot Size |
0SF |
Fireplaces |
1 |
| Condo Fee |
$300 |
Community/Condominium
|
This inviting three-bedroom, 2.5-bath townhouse offers space, comfort and an unbeatable location.
The open first-floor layout features hardwood floors, gas fireplace, kitchen with breakfast bar,
convenient half bath and effortless flow to a private backyard retreat—perfect for relaxing or
entertaining. Upstairs, the primary suite offers two closets and an ensuite bath, while a second
bedroom and full tile bathroom w/tub round out the second floor. The third-floor bedroom also boasts
cathedral ceilings and skylights, making it a bright, flexible space ideal for a home office,
studio, or guest room. Wall-to-wall carpeting on the 2nd and 3rd floors adds to the comfort of the
space. Two HVAC systems, Ecobee thermostats and central air provide year-round comfort and energy
efficiency. A two-car garage and generous storage add everyday ease. Steps to Pequossette Park, the
73 bus to Harvard Square, Waverley & Cushing Squares, the commuter rail. Welcome to Belmont and its
top rated schools!
Listing Office: Leading Edge Real Estate, Listing Agent: Martha Brown
View Map

|
|
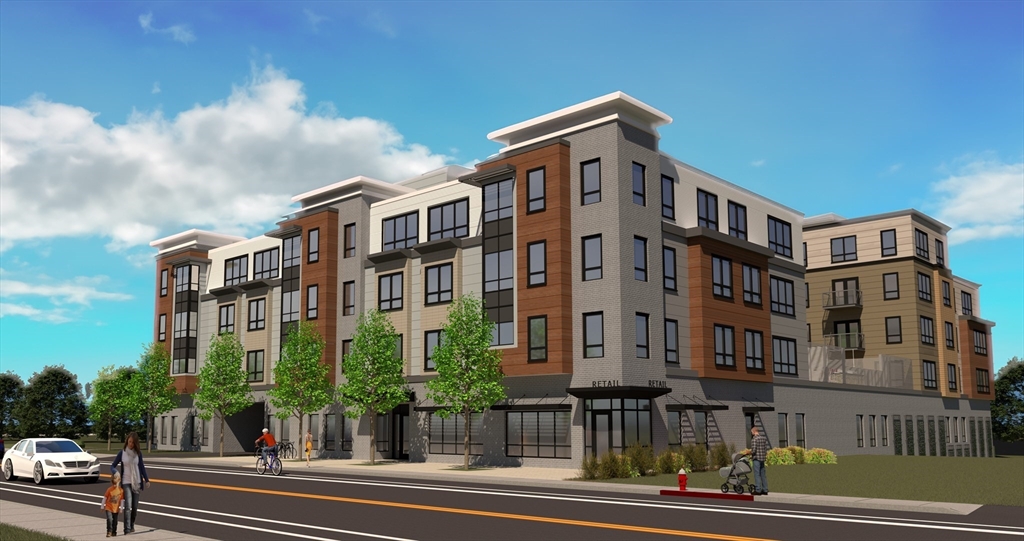
12 photo(s)

|
Arlington, MA 02476
|
Under Agreement
List Price
$1,060,000
MLS #
73312821
- Condo
|
| Rooms |
5 |
Full Baths |
2 |
Style |
Mid-Rise |
Garage Spaces |
1 |
GLA |
1,214SF |
Basement |
No |
| Bedrooms |
2 |
Half Baths |
0 |
Type |
Condominium |
Water Front |
No |
Lot Size |
1.08A |
Fireplaces |
0 |
| Condo Fee |
$579 |
Community/Condominium
Majestic Mill Brook
|
Announcing Majestic Mil Brook, 50 luxury condos COMING SOON in Fall 2025. Low-emissions development
with high-quality finishes and a contemporary design. Construction is underway! This 2 bed, 2 bath
luxury condo features an open concept dining room, living room, and kitchen with electric range,
exterior vented exhaust hood, and built-in microwave in the center island. Residents at Majestic
enjoy a 2nd-floor common courtyard, a 5th-floor roof deck, a ground level Urban Garden, and a
community fitness center. This 2nd-floor unit at the common courtyard level includes its own private
patio. Enjoy everything the Arlington community has to offer from the Minuteman Bikeway, only 0.2
miles from Majestic, to endless dining, shopping, and recreational activities. This unit comes with
1 deeded garage parking space, bicycle storage, plus a storage unit on the lower level. Pet friendly
community.
Listing Office: The Synergy Group, Listing Agent: The Synergy Group
View Map

|
|
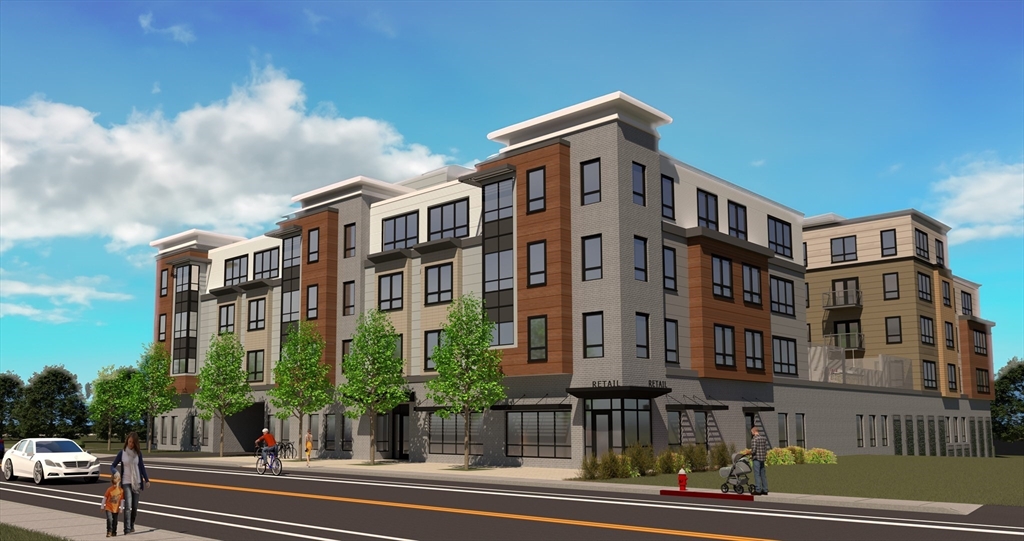
11 photo(s)
|
Arlington, MA 02476
|
Under Agreement
List Price
$1,085,500
MLS #
73367132
- Condo
|
| Rooms |
5 |
Full Baths |
2 |
Style |
Mid-Rise |
Garage Spaces |
1 |
GLA |
1,338SF |
Basement |
No |
| Bedrooms |
2 |
Half Baths |
0 |
Type |
Condominium |
Water Front |
No |
Lot Size |
1.08A |
Fireplaces |
0 |
| Condo Fee |
$638 |
Community/Condominium
Majestic Mill Brook
|
Welcome to Majestic Mill Brook, the pinnacle of luxury living. This exclusive low-emissions
development offers 50 modern condos with premium finishes and contemporary designs. Construction is
underway for your dream residence. This 2 bedroom, 2 bathroom corner unit features an open concept
dining room, living room and kitchen with electric range, exterior vented exhaust hood, and built-in
microwave in the center island. Residents enjoy exceptional amenities such as a community courtyard,
roof deck, ground-level Urban Garden, and fitness center. Located just 0.2 miles from the Minuteman
Bikeway, Majestic Mill Brook offers easy access to dining, shopping, and recreation. Includes 1
deeded garage parking space, bicycle storage and a storage unit. Pet friendly community.
Listing Office: The Synergy Group, Listing Agent: The Synergy Group
View Map

|
|
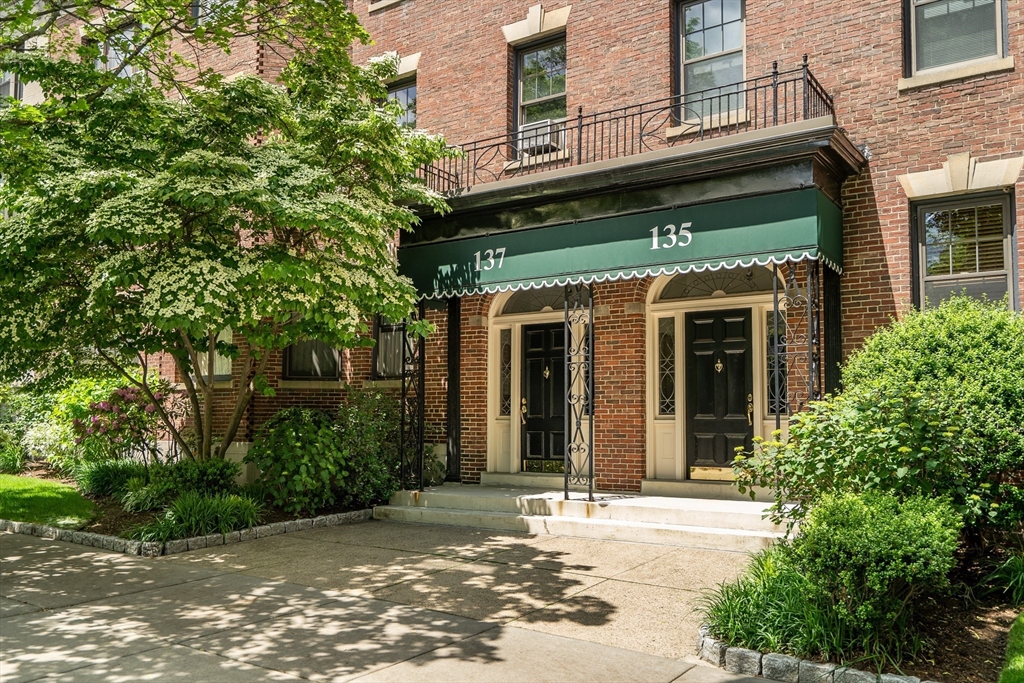
21 photo(s)

|
Brookline, MA 02446
|
Under Agreement
List Price
$1,090,000
MLS #
73384983
- Condo
|
| Rooms |
5 |
Full Baths |
2 |
Style |
Low-Rise |
Garage Spaces |
1 |
GLA |
1,140SF |
Basement |
Yes |
| Bedrooms |
2 |
Half Baths |
0 |
Type |
Condominium |
Water Front |
No |
Lot Size |
0SF |
Fireplaces |
0 |
| Condo Fee |
$612 |
Community/Condominium
Freeman Park Condominium Trust
|
Great Brookline opportunity to own a stylishly updated top floor two bedroom “plus” home in the
rarely available Freeman Park Condominium, situated within Cottage Farm Historic District. An
unbeatable location with views of the beautiful tree line of Knyvet Park in spring and Prudential
building in winter, adjacent to Amory Park and Winthrop Square. This fully renovated, turn-key home
has 9 ft. ceilings throughout, an abundance of light, open floor plan, & a large kitchen with dining
area. A stunning primary bedroom suite, which flows into a separate sitting area, which could be
used as an office is filled with windows looking out to open space, two beautifully appointed
full-baths, replacement windows, hardwood floors, high ceilings w/ crown molding & in-unit laundry
create this urban gem. You will have your own private garage, a large basement storage room, and low
taxes! Easy access to Coolidge Corner, public transportation, hospitals, universities and Cambridge
biotech companies.
Listing Office: Coldwell Banker Realty - Cambridge, Listing Agent: Bill Aibel
View Map

|
|
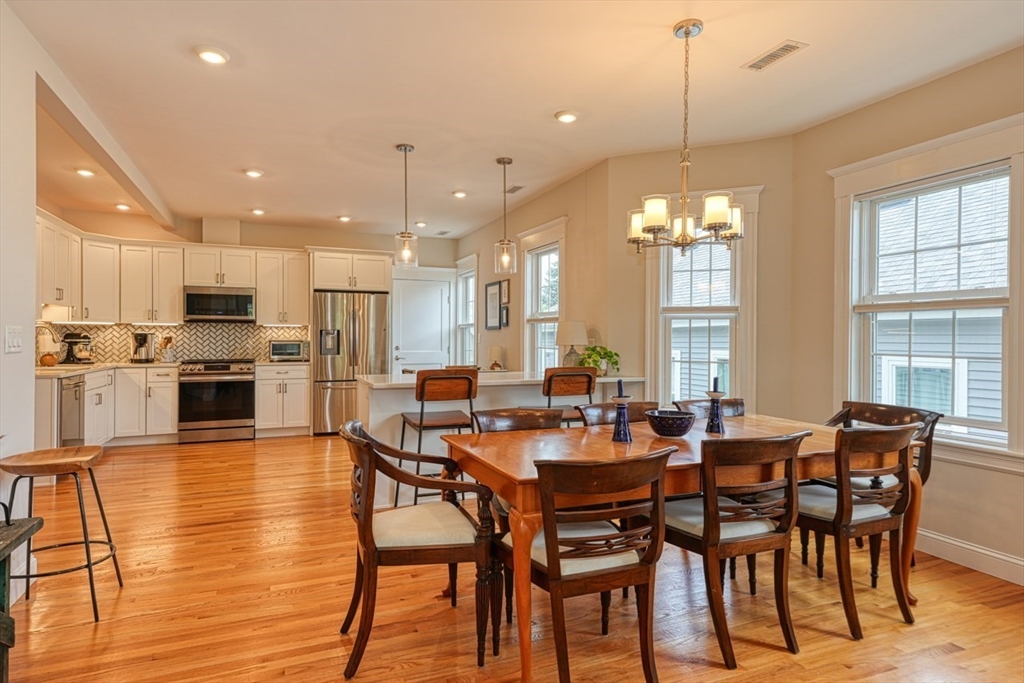
29 photo(s)

|
Watertown, MA 02472
|
Under Agreement
List Price
$1,100,000
MLS #
73401946
- Condo
|
| Rooms |
7 |
Full Baths |
3 |
Style |
2/3 Family |
Garage Spaces |
0 |
GLA |
1,973SF |
Basement |
Yes |
| Bedrooms |
3 |
Half Baths |
0 |
Type |
Condominium |
Water Front |
No |
Lot Size |
0SF |
Fireplaces |
0 |
| Condo Fee |
$260 |
Community/Condominium
|
Gorgeously renovated 3 bed, 3 bath home with primary suite spreads over two levels. Open concept
floor plan connects our living room, dining room and stunning bright chef's kitchen with quartz
counters, SS appliances and breakfast bar as well as 2 large bedrooms one with an en-suite bath and
huge closet; another bath, in-unit laundry and private front balcony complete this floor. Our
penthouse level has an oversized skylit bedroom, walk-in closet and en suite bath with glass
enclosed shower. See sun sets from the terrace roof window! New hardwood throughout. Private storage
room in basement and garage for storage. All newer mechanical systems – electrical, plumbing,
two-zone HVAC, Navien tankless on-demand HW. New patio in back yard for outdoor enjoyment. Two
deeded driveway parking spaces. Located on a quiet, popular residential street, 4 houses from
Whitney Hill Pk, blocks from Watertown Sq., Arsenal Yards & Charles River. Quick commute to Boston,
Cambridge and points West as well
Listing Office: Leading Edge Real Estate, Listing Agent: Anne Mahon
View Map

|
|
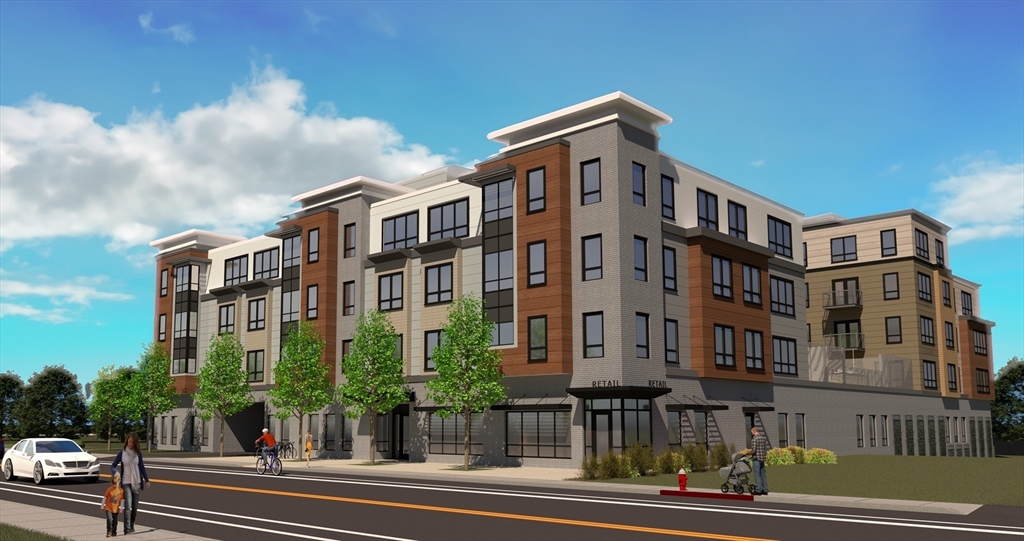
12 photo(s)

|
Arlington, MA 02476
|
Under Agreement
List Price
$1,105,000
MLS #
73224517
- Condo
|
| Rooms |
5 |
Full Baths |
2 |
Style |
Mid-Rise |
Garage Spaces |
1 |
GLA |
1,326SF |
Basement |
No |
| Bedrooms |
2 |
Half Baths |
0 |
Type |
Condominium |
Water Front |
No |
Lot Size |
1.08A |
Fireplaces |
0 |
| Condo Fee |
$633 |
Community/Condominium
Majestic Mill Brook
|
Announcing Majestic Mil Brook, 50 luxury condos COMING SOON in Fall 2025. Low-emissions development
with high-quality finishes and a contemporary design. Construction is underway! This 2 bed, 2 bath
luxury condo features an open concept dining room, living roomand kitchen with vented electric
range, and built-in microwave in the center island. Residents at Majestic enjoy a 2nd floor common
courtyard, 5th floor roof deck,ground level Urban Garden and a community fitness center. This unit
features a private roof deck. Enjoy everything the Arlington community has to offer from the
Minuteman Bikeway, only 0.2 miles from Majestic, to endless dining, shopping, and recreational
activities. This unit comes with 1 deeded parking spot and 1 bicycle rack in the secure parking
garage, plus 1 storage unit in the lower level. Pet friendly community. Weekly sales office hours
Thurs, Fri & Sat 11:00 AM - 2:00 PM.
Listing Office: The Synergy Group, Listing Agent: The Synergy Group
View Map

|
|
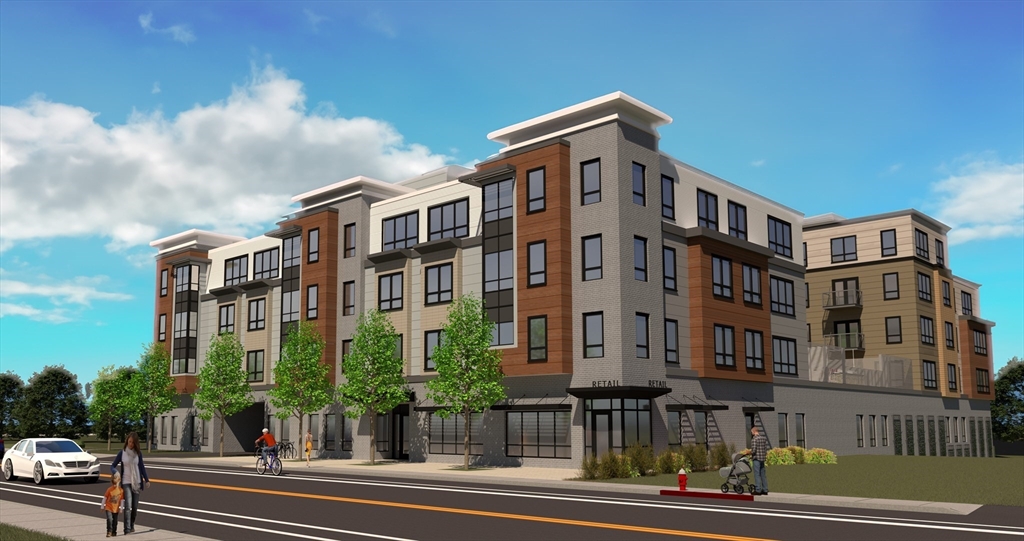
12 photo(s)

|
Arlington, MA 02476
|
Under Agreement
List Price
$1,125,600
MLS #
73312829
- Condo
|
| Rooms |
5 |
Full Baths |
2 |
Style |
Mid-Rise |
Garage Spaces |
1 |
GLA |
1,405SF |
Basement |
No |
| Bedrooms |
2 |
Half Baths |
0 |
Type |
Condominium |
Water Front |
No |
Lot Size |
1.08A |
Fireplaces |
0 |
| Condo Fee |
$670 |
Community/Condominium
Majestic Mill Brook
|
Announcing Majestic Mil Brook, 50 luxury condos COMING SOON in Fall 2025. Low-emissions development
with high-quality finishes and a contemporary design. Construction is underway! This 2 bed, 2 bath
luxury condo features an open concept dining room, living room, and kitchen with electric range,
exterior vented exhaust hood, and built-in microwave in the center island. Residents at Majestic
enjoy a 2nd-floor common courtyard, a 5th-floor roof deck, a ground level Urban Garden, and a
community fitness center. This 3rd-floor end/corner unit overlooks the common courtyard level and
includes its own private balcony. Enjoy everything the Arlington community has to offer from the
Minuteman Bikeway, only 0.2 miles from Majestic, to endless dining, shopping, and recreational
activities. This unit comes with 1 deeded garage parking space, bicycle storage, plus a storage unit
on the lower level. Pet friendly community.
Listing Office: The Synergy Group, Listing Agent: The Synergy Group
View Map

|
|
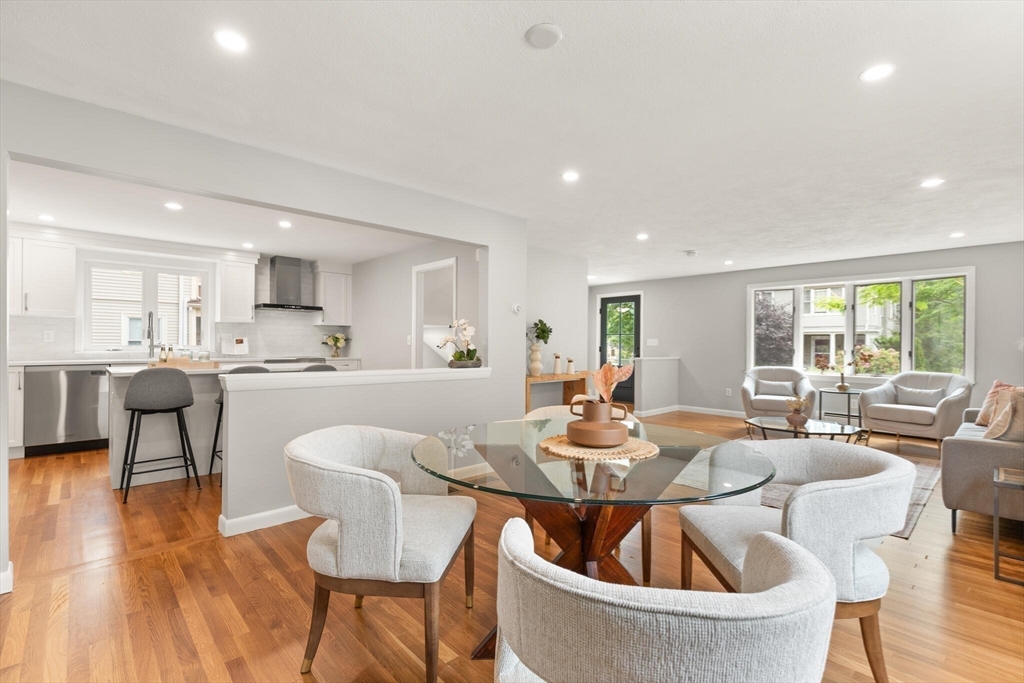
38 photo(s)
|
Belmont, MA 02478
(Waverley)
|
Active
List Price
$1,299,000
MLS #
73388678
- Condo
|
| Rooms |
12 |
Full Baths |
2 |
Style |
2/3 Family |
Garage Spaces |
0 |
GLA |
2,723SF |
Basement |
Yes |
| Bedrooms |
3 |
Half Baths |
2 |
Type |
Condominium |
Water Front |
No |
Lot Size |
5,456SF |
Fireplaces |
0 |
| Condo Fee |
$220 |
Community/Condominium
160-162 Waverley Street Condominium
|
This elegantly renovated residence near Town Field has more space than the average Belmont SF and
awaits you! The kitchen dazzles w/premium Fisher Paykel SS appliances, sleek quartz countertops,
sparkling backsplash, & a central island perfect for prep and gathering. Bathed in natural light,
the open concept living areas with picture windows along w/higher ceilings amplify light and layout,
creating an airy, elegant flow. Three bedrooms, including the primary suite, share main level. Gut
renovated baths designed w/timeless Kohler finishes will bring a quiet touch of luxury to your
mornings. Lower Level features a spacious room ideal for entertaining w/movie or game nights plus
dedicated laundry room. New roof, heating system, plumbing, and electrical where modern comfort
meets efficiency. Two private entrances provide versatile access. Separate utilities, parking &
outdoor space! Easy access to buses, parks/recreation, plus shops and dining in both Belmont Center
and Waverley Squares
Listing Office: Leading Edge Real Estate, Listing Agent: Michaela Pixie Mahtani
View Map

|
|
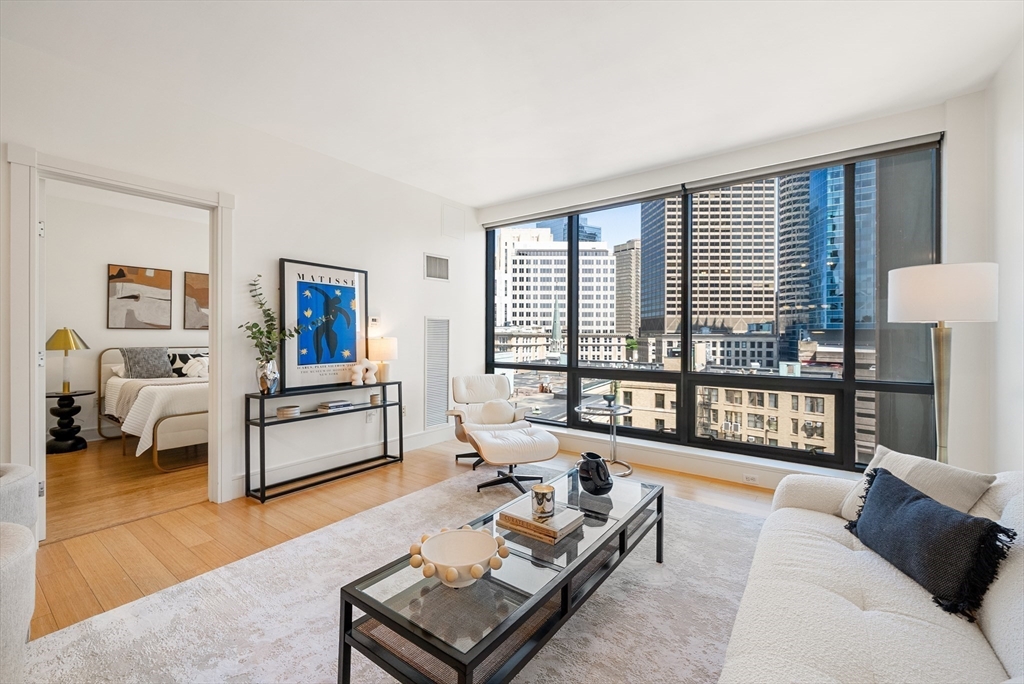
39 photo(s)
|
Boston, MA 02108
(Back Bay)
|
Active
List Price
$1,330,000
MLS #
73385423
- Condo
|
| Rooms |
4 |
Full Baths |
2 |
Style |
High-Rise |
Garage Spaces |
1 |
GLA |
1,117SF |
Basement |
No |
| Bedrooms |
2 |
Half Baths |
0 |
Type |
Condominium |
Water Front |
No |
Lot Size |
0SF |
Fireplaces |
0 |
| Condo Fee |
$860 |
Community/Condominium
|
Boston's Award-Winning 45 Province-Luxury Living-2 bed/2 bath-1 Parking Space included for first
year!-Where architectural excellence meets luxurious legacy in this sophisticated 2-bed, 2-bath
residence. Amazing floor-to-ceiling windows frame city views flooding the thoughtfully designed open
layout with natural light and beautiful hardwood floors. The gourmet kitchen showcases custom
Italian cabinetry, stainless appliances, beautiful lighting. The primary suite boasts an en-suite
bath, generous walk-in closet & second bedroom nicely sized for office, nursery or guest room.
Unparalleled amenities: 24/7 concierge, valet parking, media room, and a stunning 33rd-floor roof
terrace with panoramic Boston views. Gorgeous heated outdoor pool on other end of this floor and
easy access to fitness center. Club level features fireside parlor, library, and screening room.
Close to Financial District, Back Bay, Beacon Hill, 15 min to MGH, 9 min to Faneuil Hall. Welcome to
this Modern Classic!
Listing Office: Leading Edge Real Estate, Listing Agent: Kim Clark
View Map

|
|
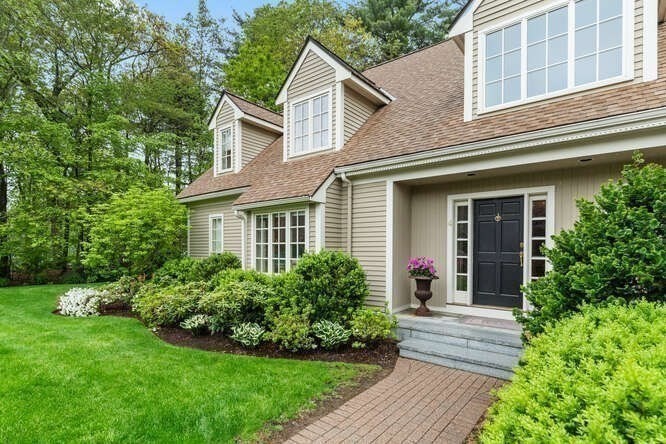
30 photo(s)
|
Lexington, MA 02421
|
Under Agreement
List Price
$1,875,000
MLS #
73376391
- Condo
|
| Rooms |
10 |
Full Baths |
3 |
Style |
Detached,
Townhouse |
Garage Spaces |
2 |
GLA |
4,373SF |
Basement |
Yes |
| Bedrooms |
4 |
Half Baths |
1 |
Type |
Condominium |
Water Front |
No |
Lot Size |
0SF |
Fireplaces |
1 |
| Condo Fee |
$596 |
Community/Condominium
Turnburry Hill Condominiums
|
Thoughtfully designed & beautifully renovated, this 4-BR, 3.5-BA residence is privately sited at the
top of Turnburry Hill in an exclusive seven-home condo association. Fully remodeled w/ custom
millwork & high-end finishes throughout, this home combines timeless style w/ exceptional
functionality. The light filled open floor plan flows effortlessly through elegant living & dining
spaces into warm family room kitchen areas w/ custom built-ins providing a perfect place for
everything. True divided light windows enhance outdoor views while double sliders open to a private
yard & large deck for ultimate indoor/outdoor entertaining. The first-floor primary suite provides
luxurious convenience w/ custom built drawers & closets, and a soothing designer bath. Upstairs find
3 large bedrooms, 2 are ensuite. A finished lower level includes full gym,office,walk-in closet &
abundant storage. Enjoy the privacy of a single-family home w/ the low-maintenance of landscaping &
snow removal included.
Listing Office: William Raveis R.E. & Home Services, Listing Agent: Coleman Group
View Map

|
|
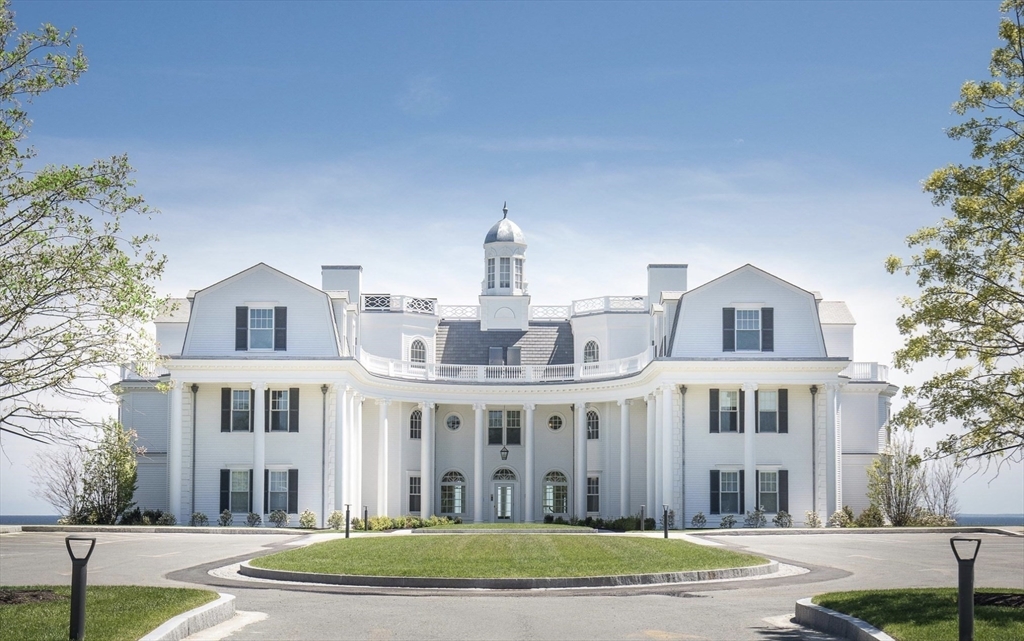
42 photo(s)

|
Swampscott, MA 01907
|
Active
List Price
$4,195,000
MLS #
73335117
- Condo
|
| Rooms |
6 |
Full Baths |
3 |
Style |
Garden |
Garage Spaces |
3 |
GLA |
2,667SF |
Basement |
No |
| Bedrooms |
3 |
Half Baths |
1 |
Type |
Condominium |
Water Front |
Yes |
Lot Size |
0SF |
Fireplaces |
1 |
| Condo Fee |
$2,436 |
Community/Condominium
White Court
|
A rare offering where coastal grandeur meets luxury. Available exclusively for discerning buyers
seeking an elevated 55+ lifestyle. Perched majestically along the coastline, just minutes from
Boston's urban sophistication. This extraordinary residence commands one of only two premium
positions in the North Shore's most coveted coastal enclave. This 3-bedroom haven showcases
unobstructed Atlantic views & sophisticated coastal living. Features include: chef's kitchen flowing
into elegant entertaining spaces, 3 luxury en-suite bedrooms, exclusive covered terrace with private
landscaped retreat. Premium finishes throughout complement panoramic ocean vistas. Resort amenities
within 6 manicured oceanfront acres include state-of-the-art fitness center, heated pool, club room
and 3-car heated garage. A rare offering where sophistication meets seaside serenity. White Court,
elevated coastal lifestyle with urban accessibility, where every detail has been curated for
connoisseurs of fine living.
Listing Office: Leading Edge Real Estate, Listing Agent: Lauren O'Brien & Co.
Team
View Map

|
|
Showing listings 1 - 50 of 188:
First Page
Previous Page
Next Page
Last Page
|