Home
Single Family
Condo
Multi-Family
Land
Commercial/Industrial
Mobile Home
Rental
All
Show Open Houses Only
Showing listings 151 - 183 of 183:
First Page
Previous Page
Next Page
Last Page
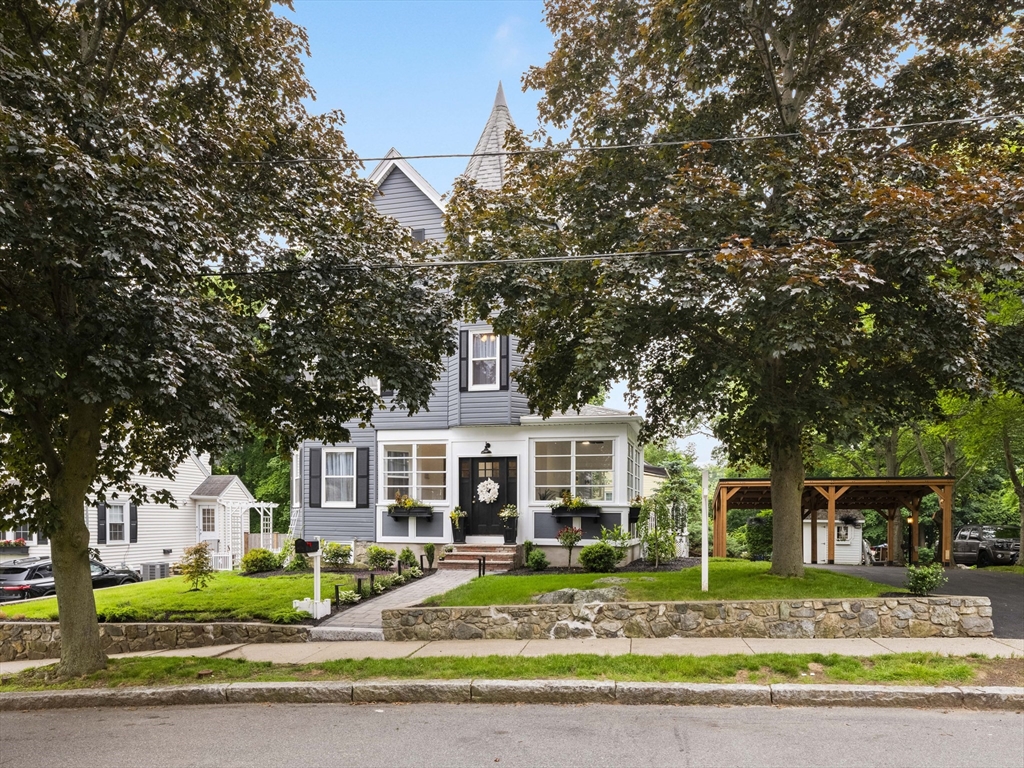
42 photo(s)

|
Melrose, MA 02176
(Melrose Highlands)
|
Under Agreement
List Price
$1,099,900
MLS #
73391264
- Single Family
|
| Rooms |
10 |
Full Baths |
3 |
Style |
Victorian |
Garage Spaces |
2 |
GLA |
2,255SF |
Basement |
Yes |
| Bedrooms |
4 |
Half Baths |
0 |
Type |
Detached |
Water Front |
No |
Lot Size |
7,109SF |
Fireplaces |
1 |
This architectural knockout in prime Melrose Highlands proves you can have classic details and
modern comforts too. Prop is Move-in ready. The eat-in kitchen sparkles with quartz countertops,
professional-grade stainless appliances, stylish cabinetry, pot filler, walk-in pantry and plenty of
counter space.Throughout, you find beautiful hardwoods, fresh paint, mini-split climate control,
brand new light fixtures and high ceilings. Fireplaced dining room with wet bar, 4 bedrooms,
including a brand new main suite on the 3rd level, 3 baths, fully finished walkout basement,
enclosed porch, mudroom, large deck, 2 carport on spacious driveway, shed, yard and very practical
laundry room. The property is conveniently located within minutes to the T, both the purple line and
OakGrove, also just minutes to 93. Request Disclosures attached. Easy to show, visit us through the
weekend.
Listing Office: Leading Edge Real Estate, Listing Agent: Janet Aguilar
View Map

|
|
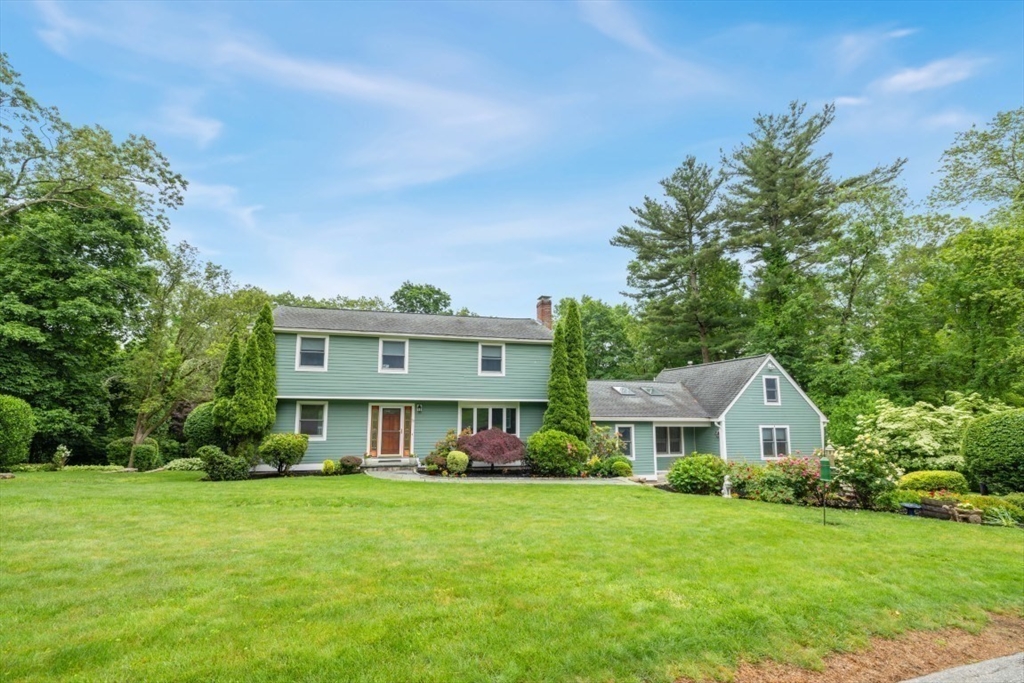
38 photo(s)
|
Acton, MA 01720
|
Active
List Price
$1,150,000
MLS #
73392404
- Single Family
|
| Rooms |
10 |
Full Baths |
3 |
Style |
Colonial |
Garage Spaces |
0 |
GLA |
3,500SF |
Basement |
Yes |
| Bedrooms |
5 |
Half Baths |
0 |
Type |
Detached |
Water Front |
No |
Lot Size |
1.13A |
Fireplaces |
1 |
Beautiful 5-Bedroom Colonial with In-Law Suite in Prime Location! Welcome to this well-maintained
Colonial, perfectly situated in a much sought-after neighborhood just minutes from the commuter
rail, shopping, and everyday conveniences. Truly move-in ready, this home features gleaming hardwood
floors, Hardie board siding, and an inviting Timber Tech composite 2 level deck—ideal for relaxing
or entertaining with adjacent large screened porch to enjoy warm summer nights! The updated kitchen
and baths offer modern finishes and functionality, while the spacious layout includes a separate
in-law suite with its own entrance—perfect for extended family or guests. Step outside to enjoy the
beautifully landscaped yard and above-ground pool, creating a perfect outdoor retreat. With classic
charm and thoughtful updates throughout, this home offers the perfect blend of comfort, convenience,
and flexibility for today’s lifestyle. Don’t miss your chance to own this exceptional
property!
Listing Office: Leading Edge Real Estate, Listing Agent: Ellen Crawford
View Map

|
|
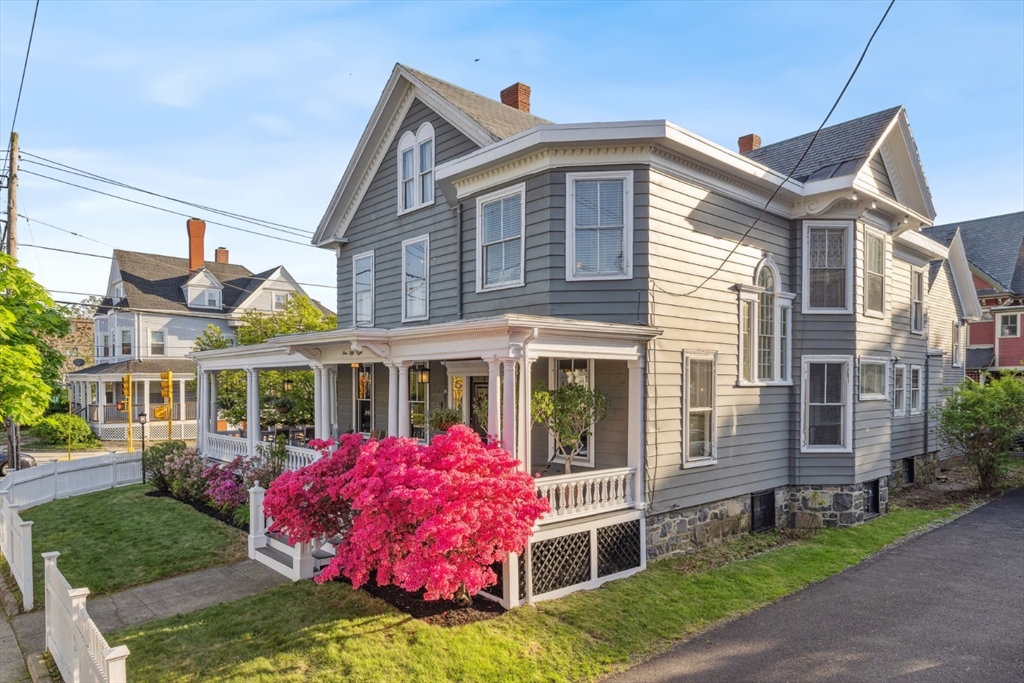
42 photo(s)
|
Malden, MA 02148
|
Under Agreement
List Price
$1,185,000
MLS #
73375124
- Single Family
|
| Rooms |
12 |
Full Baths |
2 |
Style |
Colonial,
Victorian |
Garage Spaces |
0 |
GLA |
3,458SF |
Basement |
Yes |
| Bedrooms |
4 |
Half Baths |
1 |
Type |
Detached |
Water Front |
No |
Lot Size |
7,492SF |
Fireplaces |
5 |
Welcome to a little piece of Malden history - The William & Ida Horne House – a magnificent 1880
Grand Colonial that graces Malden’s desirable West End. This home has been cherished by just three
stewards over its lifetime, each preserving its heritage and pristine original details. From the
original slate roof, to the intricate dental moldings that frame the exterior, to the five stunning
fireplaces (3 working/2 decorative) that serve as artistic focal points in several rooms this home
has remained true to its Victorian heritage. Thoughtful renovations honor the home's architectural
heritage while introducing contemporary comforts, a perfect blend of historic charm and modern
luxury. This residence offers: elegant entertainment spaces both inside and out, four generous
bedrooms, an office, 2 full and 1 half baths, additional space on third level and original Carriage
House. See paperclip for additional details. This is more than a house - it's a canvas for your next
chapter
Listing Office: Leading Edge Real Estate, Listing Agent: Michele Goodwin
View Map

|
|

41 photo(s)
|
Arlington, MA 02476
|
Under Agreement
List Price
$1,195,000
MLS #
73386699
- Single Family
|
| Rooms |
7 |
Full Baths |
2 |
Style |
Cape |
Garage Spaces |
1 |
GLA |
2,101SF |
Basement |
Yes |
| Bedrooms |
4 |
Half Baths |
1 |
Type |
Detached |
Water Front |
No |
Lot Size |
9,583SF |
Fireplaces |
0 |
Deceivingly spacious, light-filled 4-bedroom single perched on an oversized corner lot on a quiet
street close to Sutherland woods, Dallin elementary and Heights amenities! You'll love the
move-in-ready condition, including kitchen with granite counters, oversized windows, beautiful
natural light and an adjoining space ideal for a table or use as a mud room. A roomy open living /
dining area, 2 bedrooms and a full bath complete the main level. Thoughtfully renovated in 2021, the
second floor features 2 add'l well-proportioned bedrooms w/ white oak flooring & walk-in closets,
plus a tiled full bath. The cozy finished lower level is a great hangout for family & friends.
Outside, the leafy fenced yard with patio is perfect for hosting and playing, and mature landscaping
provides splashes of color year round. Extensive recent updates include boiler, 2nd floor heat &
A/C, HW tank, windows, roof, and a Level 2 EV charger. Close to public transport and major routes to
Boston and beyond!
Listing Office: Aikenhead Real Estate, Inc., Listing Agent: Kathryn Hendy
View Map

|
|
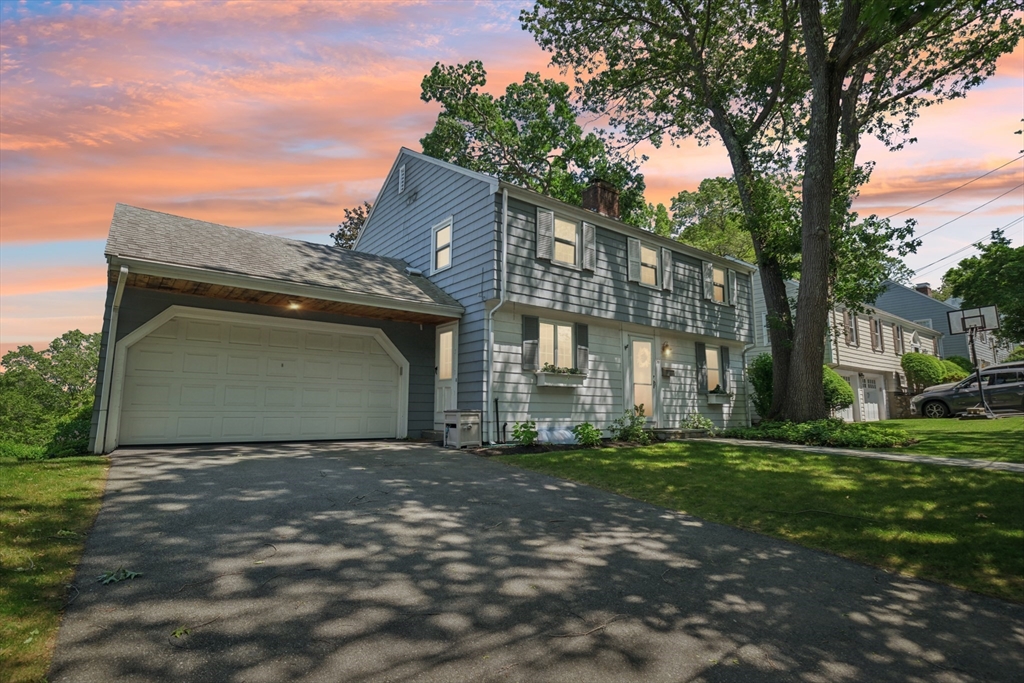
42 photo(s)

|
Melrose, MA 02176
|
Under Agreement
List Price
$1,195,000
MLS #
73396007
- Single Family
|
| Rooms |
8 |
Full Baths |
2 |
Style |
Garrison |
Garage Spaces |
2 |
GLA |
2,362SF |
Basement |
Yes |
| Bedrooms |
4 |
Half Baths |
1 |
Type |
Detached |
Water Front |
No |
Lot Size |
7,832SF |
Fireplaces |
2 |
Welcome to 56 Conrad Rd, a beautifully maintained Garrison-Colonial home located in the Horace Mann
neighborhood of Melrose. This spacious 4-bedroom, 2.5-bathroom home offers 2,362 sq. ft. of living
space, including a walkout finished basement. The main level features a bright and ample living room
and a formal dining room with hardwood flooring, a fully equipped kitchen, plus a den. Upstairs,
you'll find hardwood floors throughout the four bedrooms including a full ensuite bathroom off the
primary. Everyone will love the inviting family room in the basement. The expansive backyard is
ideal for outdoor gatherings, with a large deck and an enclosed porch off the dining room. The
attached 2-car garage provides ample parking. Located near public transportation, shopping, parks,
and schools, this home offers both convenience and comfort. Close proximity to Downtown Melrose,
highways, and 25 minutes from Downtown Boston. Don’t miss your chance to make this your
home.
Listing Office: eXp Realty, Listing Agent: North Shore and More Team
View Map

|
|
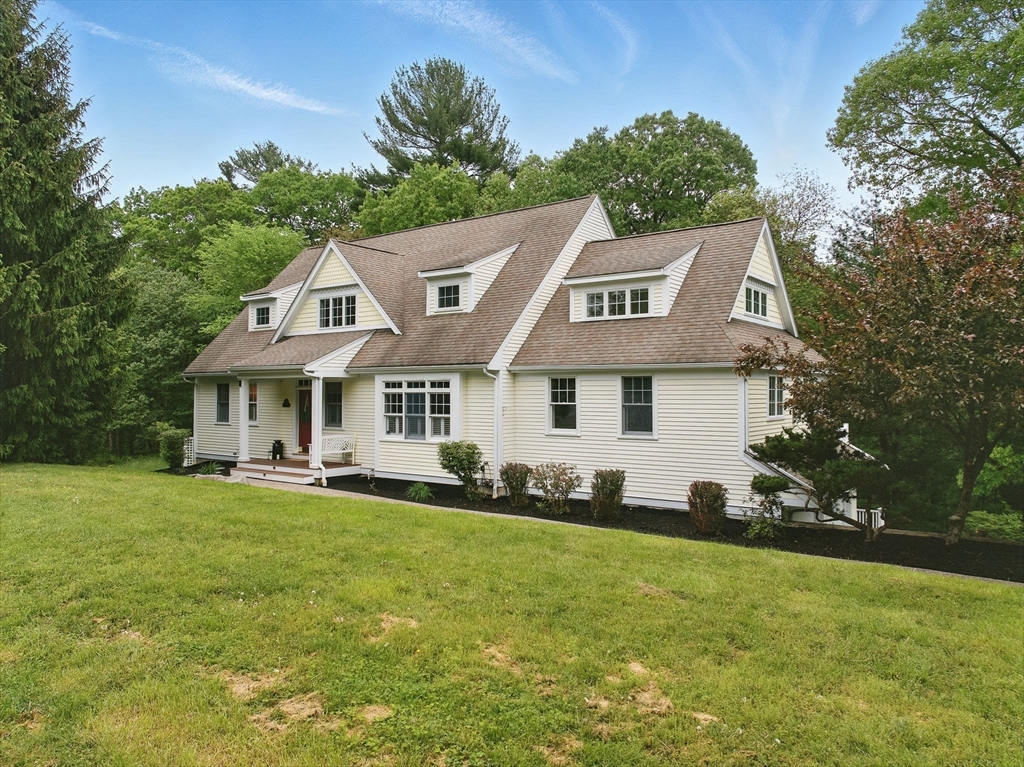
42 photo(s)

|
North Andover, MA 01845
|
Under Agreement
List Price
$1,198,000
MLS #
73381497
- Single Family
|
| Rooms |
12 |
Full Baths |
4 |
Style |
Colonial,
Cape |
Garage Spaces |
2 |
GLA |
4,135SF |
Basement |
Yes |
| Bedrooms |
5 |
Half Baths |
1 |
Type |
Detached |
Water Front |
No |
Lot Size |
1.50A |
Fireplaces |
2 |
Architectural elegance meets practical design in this distinctive residence where sophisticated
living unfolds across thoughtfully orchestrated space. Sunlight streams through soaring windows,
illuminating refined living areas adorned with custom millwork, elegant columns, and gleaming
hardwoods. Host memorable gatherings in the open-concept main level, where the gourmet kitchen
connects seamlessly to gracious entertaining spaces. Retreat to the luxurious first-floor primary
suite, while a second primary option crowns the upper level. The sophisticated lower level suite,
featuring kitchen and separate entrance, offers versatile possibilities - ideal for in-law
accommodation, ADU potential, or au-pair suite. A private deck overlooks serene wooded surroundings,
creating a natural sanctuary. Nestled on a quiet cul-de-sac, this residence offers a rare blend of
privacy and sophisticated living minutes from premier amenities.
Listing Office: Leading Edge Real Estate, Listing Agent: The Ternullo Real Estate Team
View Map

|
|
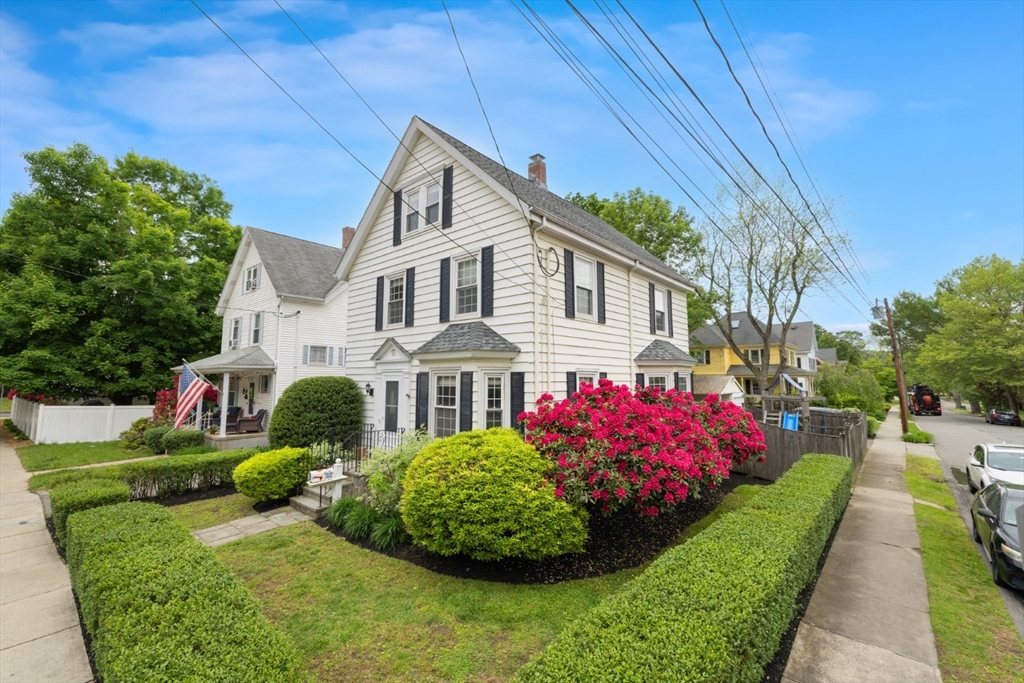
40 photo(s)

|
Winchester, MA 01890
|
Under Agreement
List Price
$1,199,900
MLS #
73385500
- Single Family
|
| Rooms |
9 |
Full Baths |
2 |
Style |
Colonial |
Garage Spaces |
1 |
GLA |
2,302SF |
Basement |
Yes |
| Bedrooms |
4 |
Half Baths |
1 |
Type |
Detached |
Water Front |
No |
Lot Size |
5,519SF |
Fireplaces |
1 |
Set in the coveted Muraco School District, this classic 1915 Colonial offers the perfect blend of
character and modern comfort. Featuring 4 bedrooms and 2.5 baths, the welcoming main level boasts an
open-concept layout with an eat-in kitchen (granite countertops, stainless steel appliances), a
dining room with charming built-ins, a spacious living room, and a convenient powder room with
laundry. A mudroom leads to the private, fenced-in yard with a patio—ideal for outdoor
entertaining.Upstairs, you’ll find three sunlit bedrooms and a full bath on the second floor, while
the third floor offers a serene primary suite complete with a private bath and walk-in closet.
Hardwood floors run throughout, and the finished basement adds valuable bonus space. All this in a
fantastic location within walking distance to Leonard Field and the scenic trails of the Middlesex
Fells Reservation.
Listing Office: Leading Edge Real Estate, Listing Agent: The Serrano Team
View Map

|
|
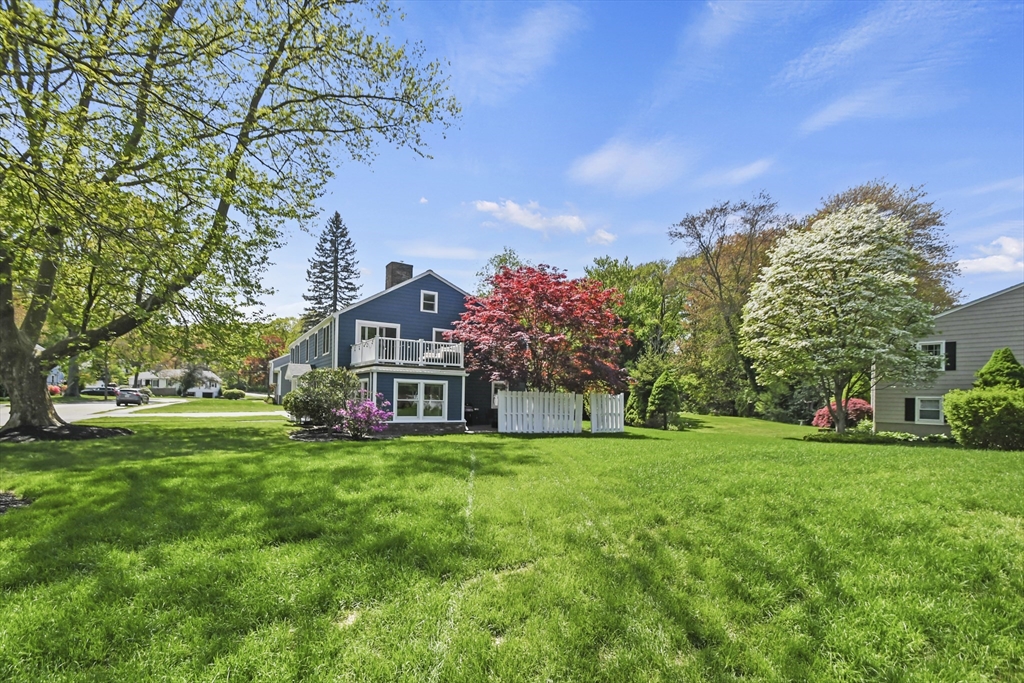
42 photo(s)

|
Lynnfield, MA 01940
|
Under Agreement
List Price
$1,229,000
MLS #
73376063
- Single Family
|
| Rooms |
7 |
Full Baths |
3 |
Style |
Raised
Ranch |
Garage Spaces |
2 |
GLA |
2,637SF |
Basement |
Yes |
| Bedrooms |
4 |
Half Baths |
0 |
Type |
Detached |
Water Front |
No |
Lot Size |
16,000SF |
Fireplaces |
2 |
Nestled in the desirable Sherwood Forest neighborhood, this fully renovated 4-bedroom, 3-bath raised
ranch offers the perfect blend of comfort and style. From the moment you enter, you'll be welcomed
by an elegant living room with a stone fireplace and access to a private balcony. Rich hardwood
floors flow throughout the main level. The kitchen features quartz countertops, stainless steel
appliances, a center island with breakfast bar, and a wine cooler ideal for entertaining. The
open-concept dining area offers a perfect setting for everyday meals and gatherings. The primary
suite includes a full bath with double vanity. Two additional bedrooms share a renovated full bath.
The expansive lower level provides a stylish recreation room with a second fireplace, a fourth
bedroom, full bath, laundry room, and access to a light-filled sunroom and inviting patio.
Additional highlights include a 2-car garage, storage shed, and numerous updates made during
ownership.
Listing Office: Lamacchia Realty, Inc., Listing Agent: Maria Leblanc
View Map

|
|
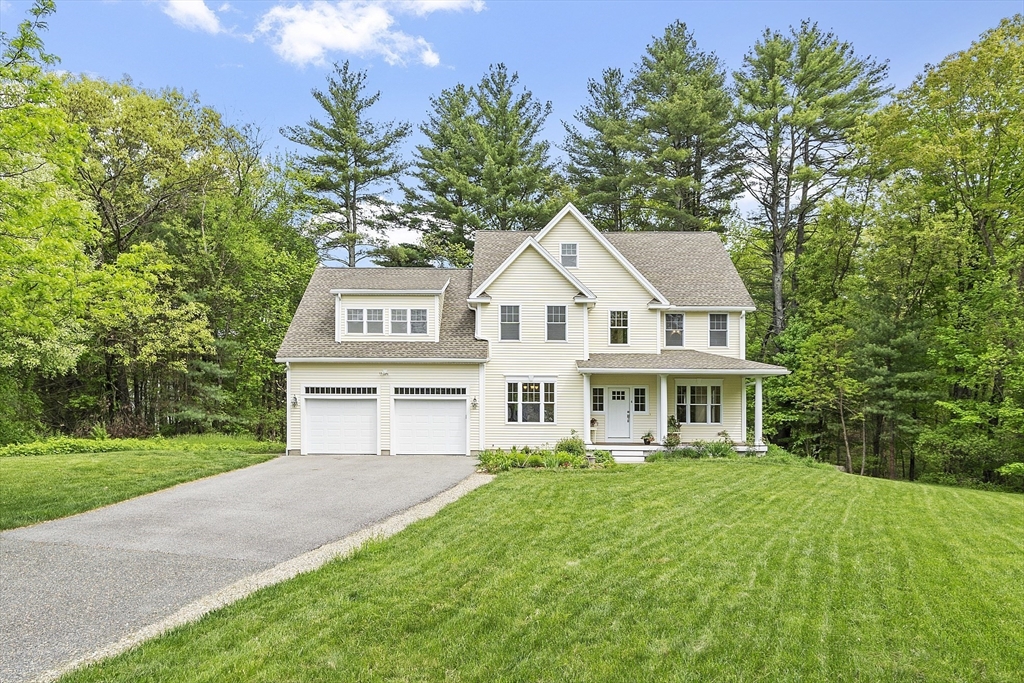
36 photo(s)
|
Acton, MA 01720
(South Acton)
|
Price Change
List Price
$1,249,000
MLS #
73375051
- Single Family
|
| Rooms |
9 |
Full Baths |
3 |
Style |
Colonial |
Garage Spaces |
2 |
GLA |
3,993SF |
Basement |
Yes |
| Bedrooms |
4 |
Half Baths |
1 |
Type |
Detached |
Water Front |
No |
Lot Size |
27,405SF |
Fireplaces |
1 |
PRICE IMPROVEMENT at lovely 6 Beacon Court-a classic Colonial ideally situated on a quiet
cul-de-sac.This pristine,Energy Star Certified home,offers generous and flexible living areas,w/in
the top-ranked AB school district.Once inside,a light-filled layout featuring gleaming hardwood
floors,formal living and dining rooms-ideal for gathering family and friends.The eat-in kitchen
offers ample soft close cabinetry and flows into a cozy family room with a gas-burning
fireplace,creating a warm and welcoming hub for daily living.Upstairs,the primary suite includes a
full bath,two walk-in closets complete with an office/exercise/nursery space.Three spacious
bedrooms,one with en suite,all with walk-in closets,offer comfort and versatility. A third level
offers space for all;to study,work,play or stream a favorite series or game!6 Beacon Court is a rare
opportunity to own a quality home in an established neighborhood where community,nature,and
education converge!
Listing Office: Leading Edge Real Estate, Listing Agent: Faith Erickson
View Map

|
|
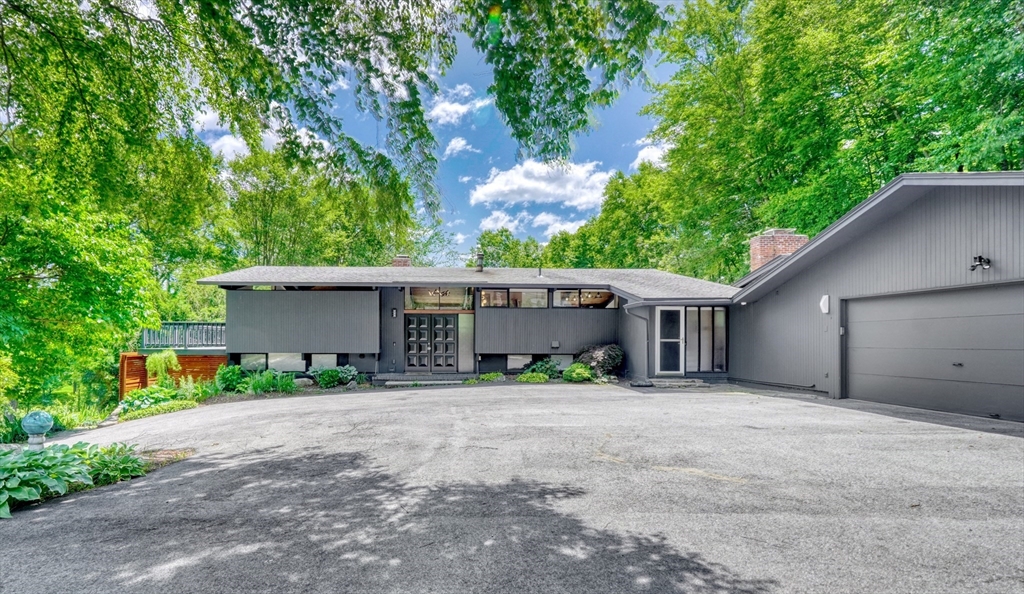
39 photo(s)
|
Southborough, MA 01772
|
Under Agreement
List Price
$1,279,000
MLS #
73397512
- Single Family
|
| Rooms |
11 |
Full Baths |
2 |
Style |
Contemporary,
Mid-Century
Modern |
Garage Spaces |
2 |
GLA |
3,649SF |
Basement |
Yes |
| Bedrooms |
5 |
Half Baths |
1 |
Type |
Detached |
Water Front |
No |
Lot Size |
1.02A |
Fireplaces |
3 |
*****OH CANCELED OFFER ACCEPTED****You have found your suburban oasis! Welcome to 15 Lovers Lane, a
mid-century modern / deck house loaded with charm and character making home truly a place of
tranquility. Open floor plan features a family room with fireplace and oversized sliding glass doors
to your front deck. Entertain guests in your formal living room with fireplace, and dining area
overlooking a wall of windows. Modern kitchen with leathered stone countertops, Jenn Air appliances,
and propane cooking. This spacious home offers a flexible four / five bedrooms, three gorgeous
fireplaces, two car garage, central air, and a separate family room with fireplace (currently used
as an office). Outstanding outdoor entertaining areas with a heated in ground pool, lush landscaping
and close to Southborough’s highly rated schools, major routes and MBTA.
Listing Office: Coldwell Banker Realty - Westwood, Listing Agent: Francis J. Curran
View Map

|
|
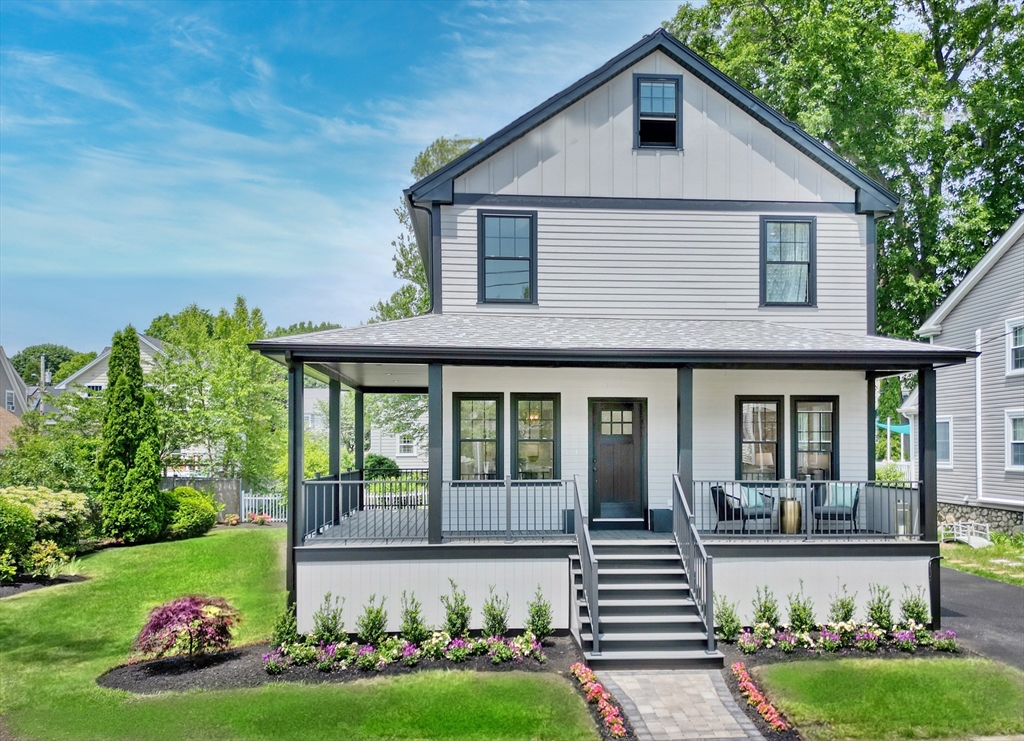
42 photo(s)

|
Melrose, MA 02176
|
Under Agreement
List Price
$1,280,000
MLS #
73391912
- Single Family
|
| Rooms |
13 |
Full Baths |
3 |
Style |
Colonial |
Garage Spaces |
1 |
GLA |
2,700SF |
Basement |
Yes |
| Bedrooms |
3 |
Half Baths |
1 |
Type |
Detached |
Water Front |
No |
Lot Size |
6,961SF |
Fireplaces |
0 |
Completely renovated and perfectly situated on its lot, this stunning home offers a wraparound
porch, lush yard, and a true indoor-outdoor lifestyle. Inside, you’ll find an open, sun-filled
layout with oversized windows and beautiful hardwood floors. The spacious living room, flows into a
generous dining area and a designer kitchen featuring an 8-ft waterfall island, matte white Café
appliances, pantry cabinets, bar area, and stylish lighting—perfect for entertaining. A custom
mudroom with built-ins and a half bath complete the first floor. Upstairs, the primary suite boasts
cathedral ceilings, a walk-in custom closet, and spa-like bath with gold fixtures. Two additional
bedrooms w/ good closets, a dedicated office, large laundry room, and full bath complete the 2nd
floor. The finished lower level offers flexible space with a full bath, perfect for a gym, guest
suite, or family room. HERS rated, one-car garage, ample parking, and a great yard. Nothing to do
but move in!
Listing Office: Compass, Listing Agent: Leeman & Gately
View Map

|
|
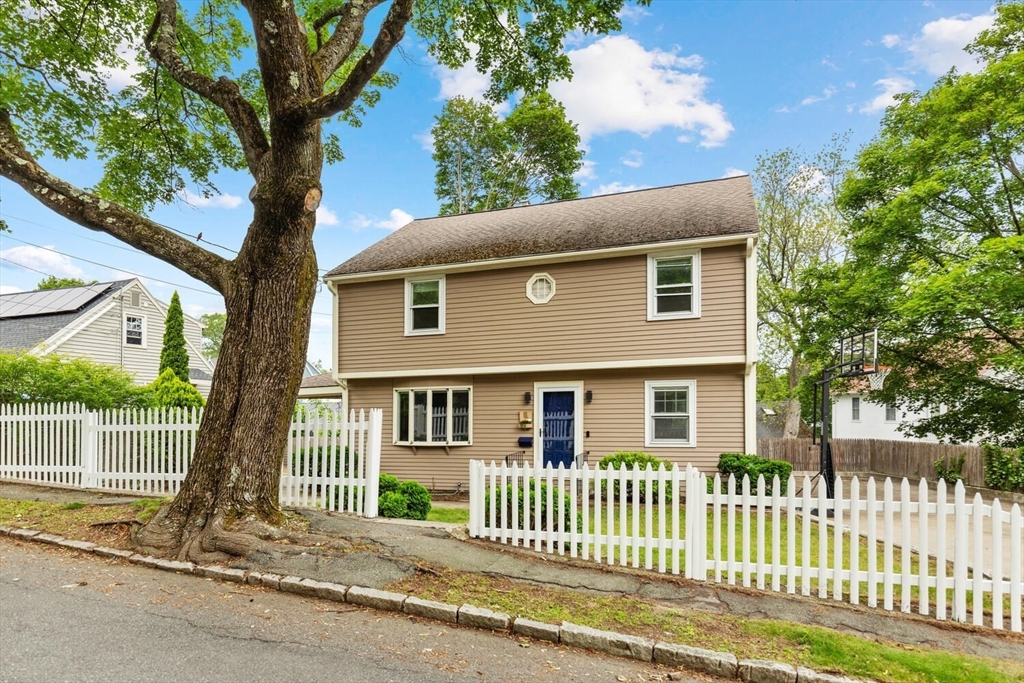
39 photo(s)
|
Arlington, MA 02476
|
Under Agreement
List Price
$1,289,000
MLS #
73393872
- Single Family
|
| Rooms |
8 |
Full Baths |
2 |
Style |
Colonial,
Garrison |
Garage Spaces |
0 |
GLA |
2,480SF |
Basement |
Yes |
| Bedrooms |
4 |
Half Baths |
1 |
Type |
Detached |
Water Front |
No |
Lot Size |
5,031SF |
Fireplaces |
0 |
Renovated from top to bottom in the past 10 years, the owners of 11 Williams St have thoughtfully
made upgrades to pretty much every corner of this spacious home. With its eastern exposure, the
front of the house is bathed in morning light. There are lovely features that make this home
special: front-to-back 26' living room, sunny dining room with picture window, and spectacular
gut-renovated kitchen that is truly the heart of this home. With loads of cabinet and counter space,
the center island with seating for 4 makes it a terrific gathering space and a joy for cooking.
There's also a full bath with tub on this floor. Upstairs are 4 corner bedrooms and renovated bath
with double showerheads; the lower level is finished for flexible family space with half bath, wet
bar with beverage fridge, and laundry area. The many upgrades include new kitchen and baths, central
air, 200 amp electric, 2016 water heater, and vinyl replacement windows. Close to the Minuteman
Bikeway and Heights shops.
Listing Office: Leading Edge Real Estate, Listing Agent: Judy Weinberg
View Map

|
|
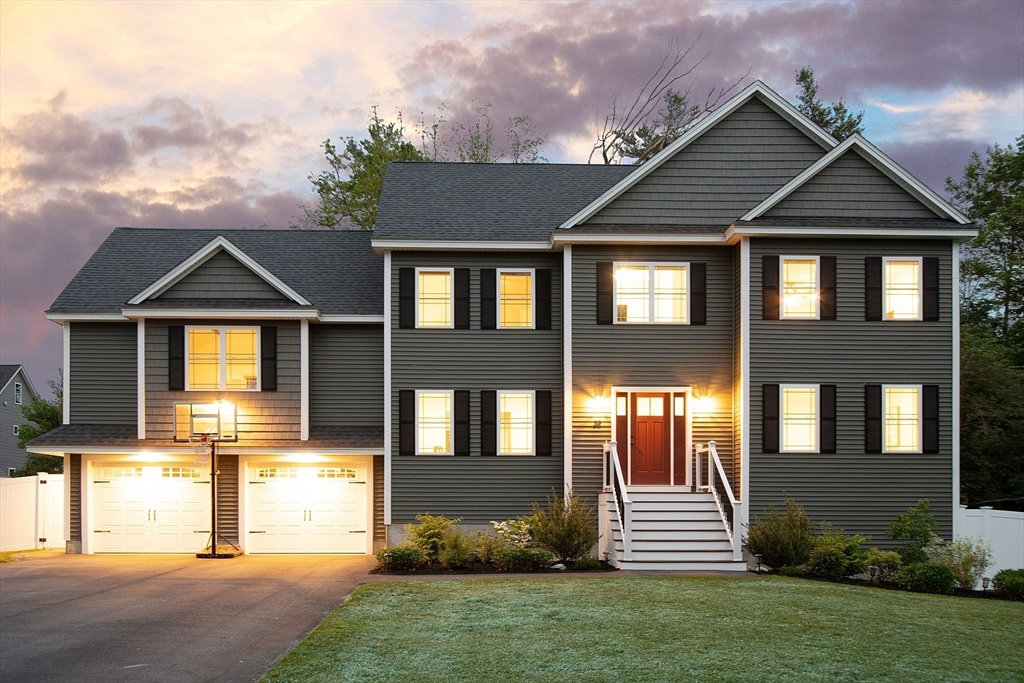
40 photo(s)

|
Billerica, MA 01862-3058
|
Under Agreement
List Price
$1,325,000
MLS #
73384539
- Single Family
|
| Rooms |
11 |
Full Baths |
3 |
Style |
Colonial |
Garage Spaces |
2 |
GLA |
3,679SF |
Basement |
Yes |
| Bedrooms |
4 |
Half Baths |
1 |
Type |
Detached |
Water Front |
No |
Lot Size |
13,360SF |
Fireplaces |
1 |
This 5 Year young custom build is better than new! Freshly painted throughout, the spacious and
bright living space is full of beautiful custom features. The family room with 10'10" vaulted &
beamed ceilings is great for entertaining. The eat in kitchen with center island, recessed lighting,
quartz countertops, stainless steel appliances, and access to the outdoors is the centerpiece of the
home. Also, on the 1st floor the dining room boasts a wet bar with dual built-in beverage fridges.
There are 4 bedrooms on the second floor including a main bedroom with an attached bath and a
walk-in closet. The 4th bedroom contains access to the walk-up attic for easy storage or expansion!
The owners have finished the basement to create a walk out bonus space, bathroom, exercise room, and
an additional room for an office or game room. Outside the professionally landscaped yard surrounds
the less than 2-year-old heated above ground pool and lounging area - an inviting space to make
memories!
Listing Office: Leading Edge Real Estate, Listing Agent: Julie Swanson
View Map

|
|
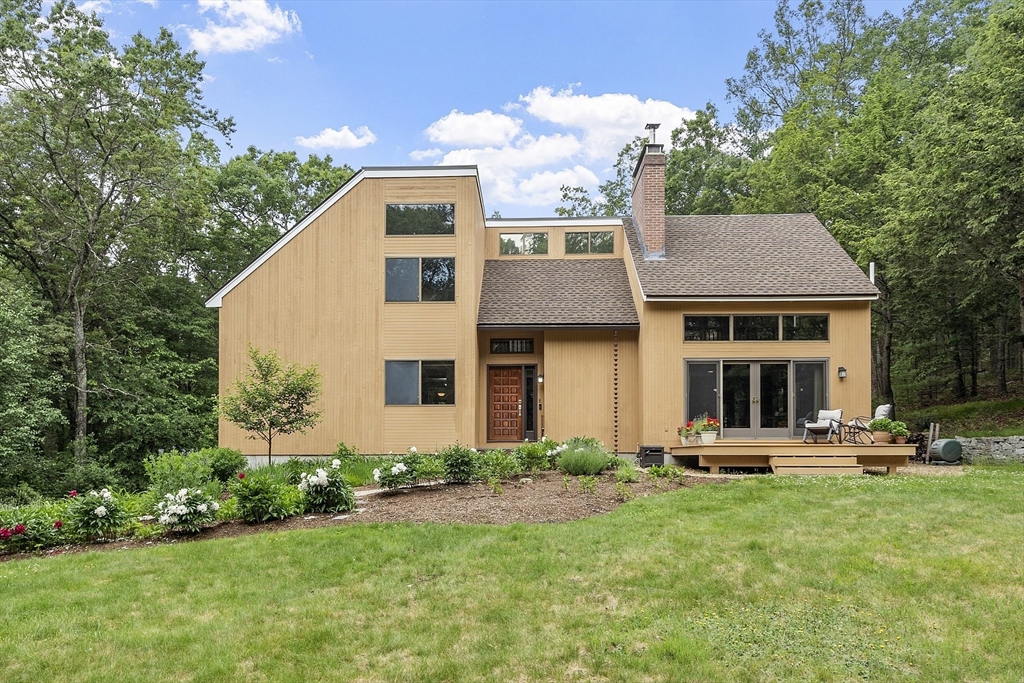
42 photo(s)

|
Carlisle, MA 01741
|
Under Agreement
List Price
$1,350,000
MLS #
73392770
- Single Family
|
| Rooms |
10 |
Full Baths |
2 |
Style |
Contemporary |
Garage Spaces |
2 |
GLA |
3,245SF |
Basement |
Yes |
| Bedrooms |
3 |
Half Baths |
2 |
Type |
Detached |
Water Front |
No |
Lot Size |
4.02A |
Fireplaces |
1 |
Architect-designed contemporary set atop a scenic knoll in Carlisle’s coveted Hemlock Hill Estates.
This 10-room, 3-bedroom, 4-bath home sits on 4+ private acres and offers an exceptional blend of
style, comfort, and privacy. A dramatic floor-to-ceiling fireplace anchors the open-concept living
space, flowing into a chef’s kitchen, dining area, and screened-in porch. Outdoor features include a
patio, firepit, and fenced backyard. Energy-efficient systems include heat pump HVAC, smart
thermostats, Ring security, MyQ garage opener, and generator hookup. The home is set on a walkable
street with cul-de-sacs at both ends and sidewalks. Ideal for quiet neighborhood living. Minutes to
highway access and close to nearby shopping and dining. Carlisle offers top-rated schools, scenic
conservation trails, and a peaceful lifestyle with no traffic lights, chain stores, or gas stations,
yet convenient to all amenities. Open House Sat. 6/28 11A-2P & Sun. 6/29 12-3P A special
opportunity!
Listing Office: Coldwell Banker Realty - Lexington, Listing Agent: Susan Tanner
View Map

|
|
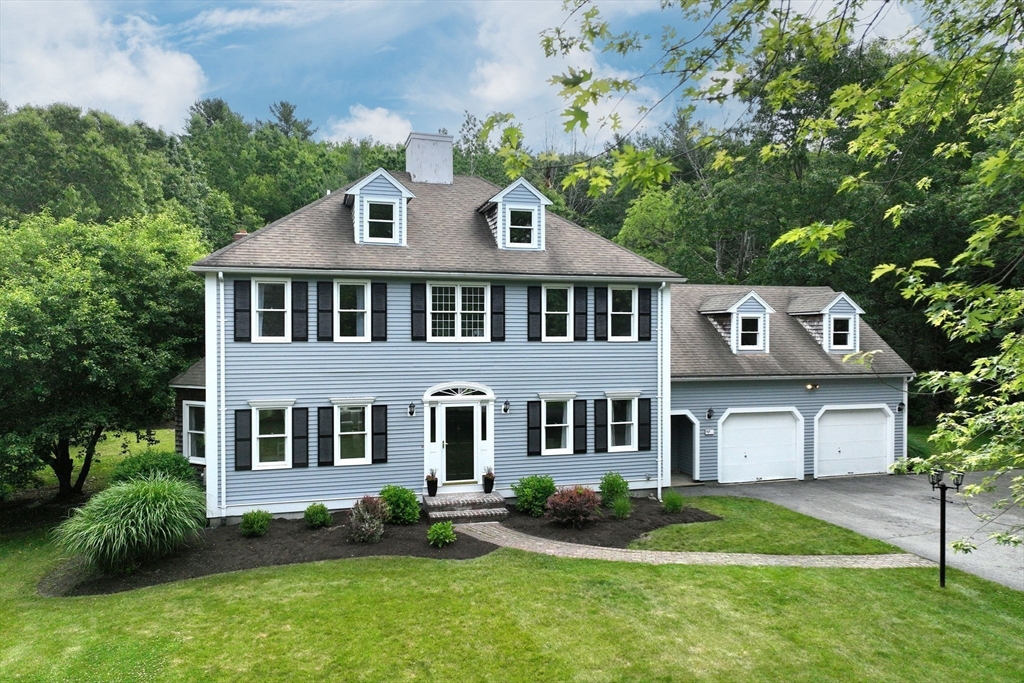
31 photo(s)
|
Norwell, MA 02061
|
Under Agreement
List Price
$1,350,000
MLS #
73395839
- Single Family
|
| Rooms |
9 |
Full Baths |
2 |
Style |
Colonial |
Garage Spaces |
2 |
GLA |
3,034SF |
Basement |
Yes |
| Bedrooms |
5 |
Half Baths |
1 |
Type |
Detached |
Water Front |
No |
Lot Size |
1.09A |
Fireplaces |
1 |
This beautiful classic colonial is nestled into one of Norwell most sought-after cul-de-sac
neighborhoods. As you enter this house you'll be greeted with high ceilings and open floor plan,
with a flow perfect for hosting family and friends. The kitchen is the heart of the house, centrally
located off of the dining room and is open to sun-lite family room with a fireplace and custom
built-ins. Additionally, the first floor includes mudroom with custom built-ins, half bath, laundry
room and cozy living room with recessed lighting throughout. Upstairs you'll find 5 bedrooms and
2.5 baths. The primary suite with vaulted ceilings, private bathroom and walk-in closet has the best
view in the house overlooking the stunning backyard oasis. The pool, cabana, patio and fire pit are
the showstoppers of this home, you'll feel like you're on a luxurious vacation in your own
backyard!. Partially finished basement and over-sized two-car garage complete this wonderful
property.
Listing Office: William Raveis R.E. & Home Services, Listing Agent: Kristen Jervey
View Map

|
|
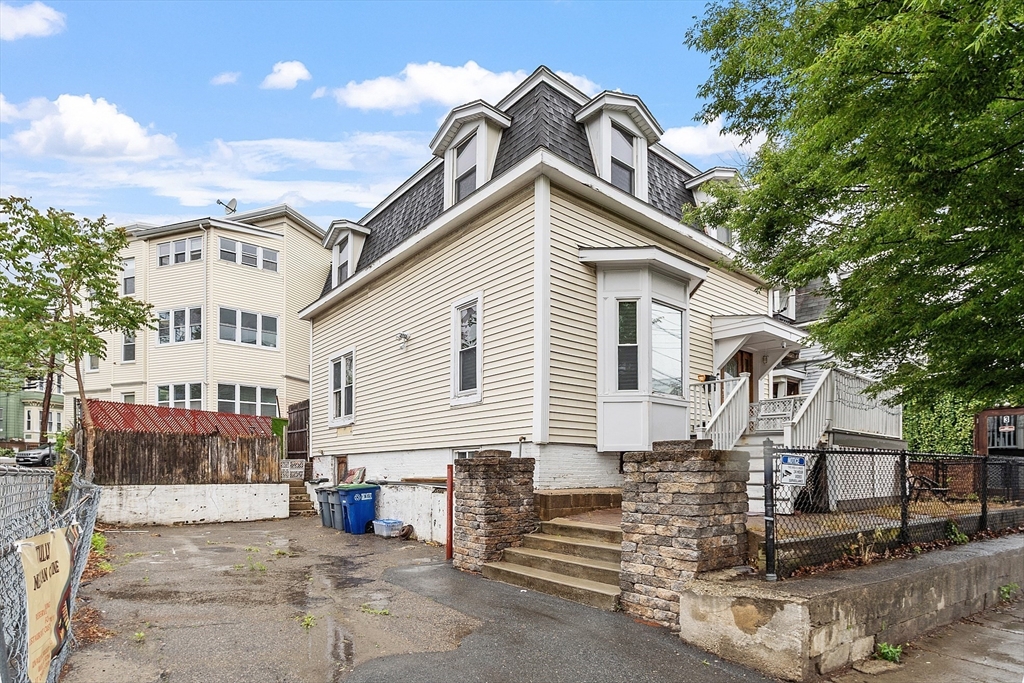
31 photo(s)
|
Somerville, MA 02143
|
Active
List Price
$1,390,000
MLS #
73382273
- Single Family
|
| Rooms |
9 |
Full Baths |
2 |
Style |
Other (See
Remarks) |
Garage Spaces |
0 |
GLA |
1,493SF |
Basement |
Yes |
| Bedrooms |
4 |
Half Baths |
0 |
Type |
Detached |
Water Front |
No |
Lot Size |
3,049SF |
Fireplaces |
0 |
Nicely finished four bedroom single family with ZBA approved plans for up to 10 units. This is a
prime chance to invest in one of Somerville’s most sought-after neighborhoods. Currently tenanted,
and could be delivered with tenants or vacant. This MR-4 zoned lot allows for 4-story development -
ideal for condo sellout, or multi-family hold. located less than 0.4 miles from the Green Line
Extension and just minutes from Sullivan Square, Union Square, and Route 93, this property offers
exceptional accessibility. Easy access into Boston and Assembly. Plans can either be advanced or
modified to suit your vision, with options for lower unit count / create larger units.
Listing Office: Leading Edge Real Estate, Listing Agent: Ramsay and Company
View Map

|
|
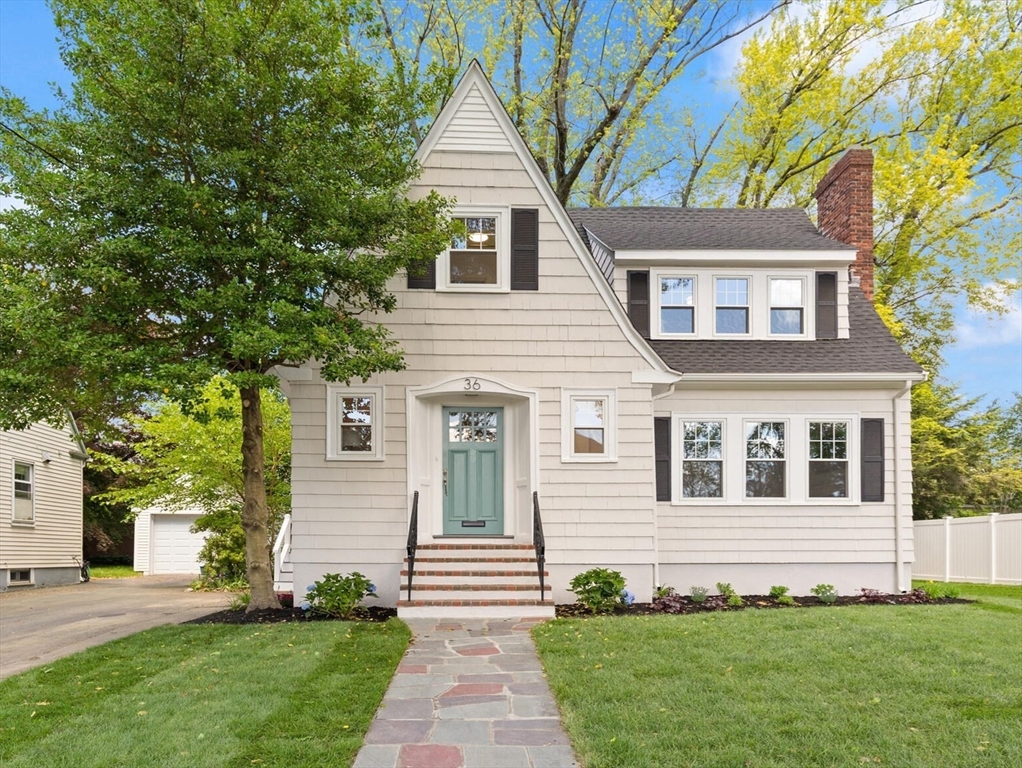
19 photo(s)
|
Belmont, MA 02478
|
Active
List Price
$1,395,000
MLS #
73384623
- Single Family
|
| Rooms |
6 |
Full Baths |
1 |
Style |
Colonial |
Garage Spaces |
0 |
GLA |
1,640SF |
Basement |
Yes |
| Bedrooms |
3 |
Half Baths |
1 |
Type |
Detached |
Water Front |
No |
Lot Size |
5,310SF |
Fireplaces |
1 |
Gracious 1931 Colonial Revival in Belmont's sought-after Winn Brook area, radiates charm with its
appealing colorscape and professional landscaping. Comprehensive 2025 updates include fresh paint
inside and out, refinished hardwood floors, new windows, roof, irrigation system, and updated
bathrooms. The bright interior features an eat-in kitchen with new appliances and pantry storage. A
lovely screened porch extends seasonal living space. The unfinished basement offers excellent
storage. The location proves ideal - steps to Joey's Park, minutes to Belmont Center shops and
dining, with quick access to Cambridge, Route 2, and public transit. This masterfully maintained
home blends preserved period details with smart updates. The hard work is done and ready for new
owners to make this special house their home.
Listing Office: Leading Edge Real Estate, Listing Agent: Martha Brown
View Map

|
|
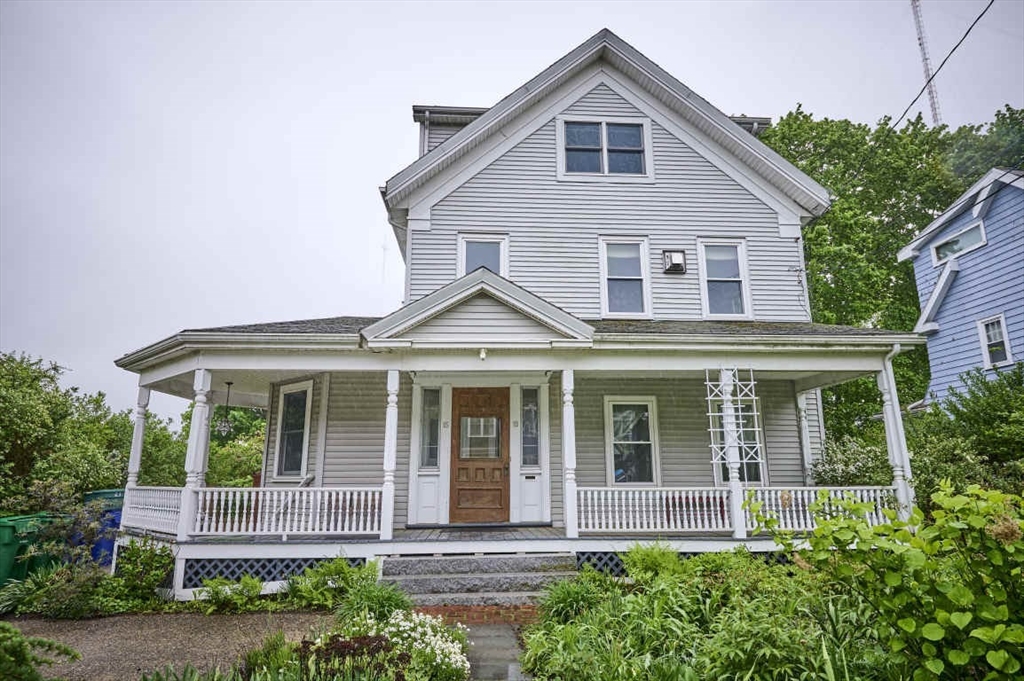
40 photo(s)
|
Newton, MA 02464
(Newton Upper Falls)
|
Under Agreement
List Price
$1,395,000
MLS #
73386434
- Single Family
|
| Rooms |
12 |
Full Baths |
4 |
Style |
Colonial |
Garage Spaces |
0 |
GLA |
4,174SF |
Basement |
Yes |
| Bedrooms |
5 |
Half Baths |
0 |
Type |
Detached |
Water Front |
No |
Lot Size |
7,820SF |
Fireplaces |
2 |
Open House Sun. June 29, 12-2. Major price reduction. This is a very spacious single family with 5
bedrooms and 4 full baths. The house consists of three floors. First floor has approximately 1500
sq. ft of living area, the 2nd and the 3rd floor has over 2600 sq. ft. of living area. Seller has
used as a single family for many years. This spacious home has been with the family for three
decades. Well maintained, spacious family home with upgrades to master bedroom and expanded second
floor kitchen. Other upgrades include central air and bathroom upgrades in the larger unit and
replacement of windows throughout. Great opportunity for any buyer looking for an investment value
in an excellent Newton location with easy access to I-95, buses, Green Line T station, post office,
Whole Foods & Wegman's and Chestnut Hill Mall.
Listing Office: Jin Chung Realty LLC, Listing Agent: Jin H. Chung
View Map

|
|
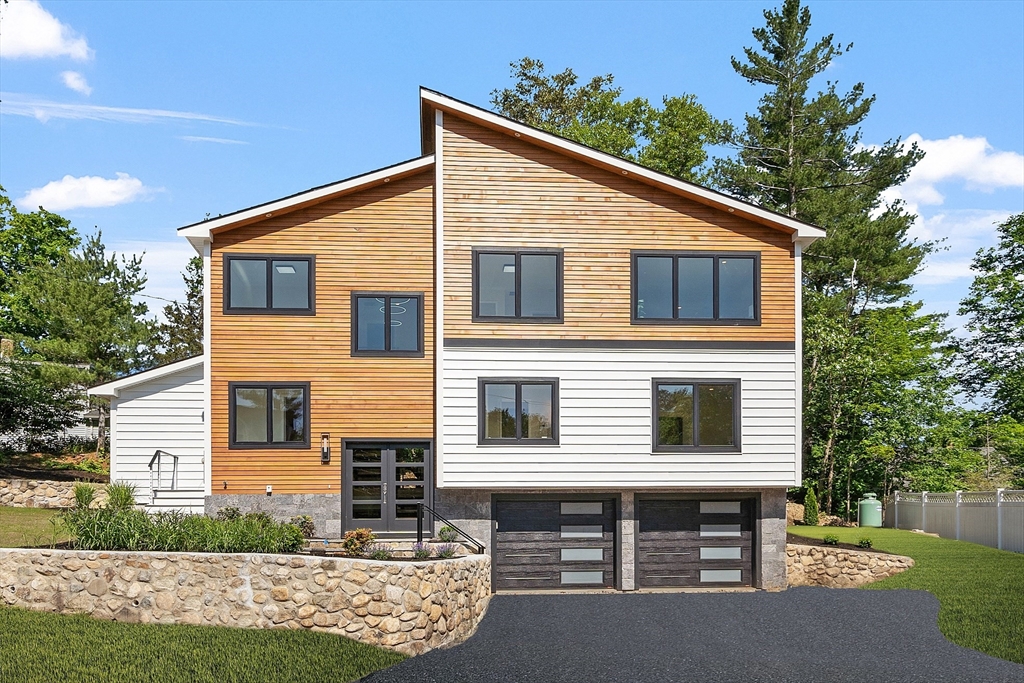
42 photo(s)
|
Reading, MA 01867
|
Under Agreement
List Price
$1,399,000
MLS #
73384635
- Single Family
|
| Rooms |
8 |
Full Baths |
3 |
Style |
Contemporary |
Garage Spaces |
2 |
GLA |
2,800SF |
Basement |
Yes |
| Bedrooms |
4 |
Half Baths |
1 |
Type |
Detached |
Water Front |
No |
Lot Size |
11,474SF |
Fireplaces |
1 |
Introducing this stunning newly constructed Contemporary style home that combines innovative design
with exceptional craftsmanship. This thoughtfully designed residence features a refreshingly
different floor plan, blending style and functionality with striking architectural details
throughout. The gourmet kitchen is a chef’s dream, seamlessly flowing into the open-concept living
and dining areas—perfect for entertaining or relaxing in style. First floor features Kitchen, dining
& living room, w/1/2 ba & mud rm plus 1st flr BR with full bath. Second floor boasts primary
en-suite w/walk-in closet & 3 spacious bdrms. A stones throw from Memorial Park & within .7 miles
via sidewalks to elementary school, this prime location also offers unbeatable convenience—only 2
minutes to downtown Reading & the commuter rail. Modern living, reimagined—don’t miss this
one-of-a-kind opportunity! Equipped with energy-efficient, green heat pump systems, this home is as
smart as it is beautiful!
Listing Office: Leading Edge Real Estate, Listing Agent: Chuha & Scouten Team
View Map

|
|
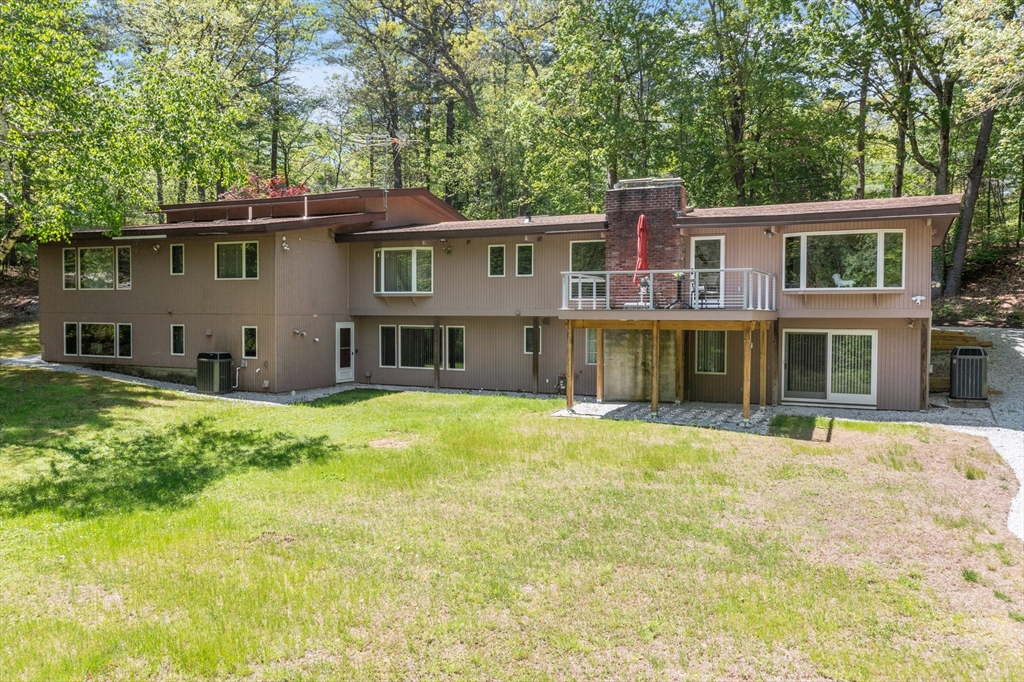
39 photo(s)
|
Concord, MA 01742
|
Under Agreement
List Price
$1,448,000
MLS #
73375217
- Single Family
|
| Rooms |
10 |
Full Baths |
4 |
Style |
Contemporary |
Garage Spaces |
2 |
GLA |
3,929SF |
Basement |
Yes |
| Bedrooms |
5 |
Half Baths |
1 |
Type |
Detached |
Water Front |
No |
Lot Size |
1.15A |
Fireplaces |
2 |
Unassuming from the outside, this delightful home in sought-after Annursnac Hill surprises with its
warm, light-filled interior and thoughtful design. Set in a quiet community known for natural
beauty, walking trails, a private pond, tennis and pickleball courts, and a vibrant social scene
with concerts, picnics, and dinner events. Nestled on a scenic lot, the home was reimagined in 2001
with a 2BR, 2BA, 2-car garage addition inspired by the owners’ love of the outdoors. Inside, a rich
blend of wood textures and a refreshed 2018 kitchen create a welcoming vibe. Ribbons of windows
dissolve boundaries between inside and out, while the open-plan main living area combines kitchen,
dining, and living spaces in a breezy flow. Four main-level BRs include two large ensuites, plus a
full bath and laundry room. The sunny lower level features generous bonus space and a grand guest
suite. Whether you seek quiet retreat or active community life, this home offers the best of both
worlds!
Listing Office: Coldwell Banker Realty - Concord, Listing Agent: Senkler, Pasley &
Whitney
View Map

|
|
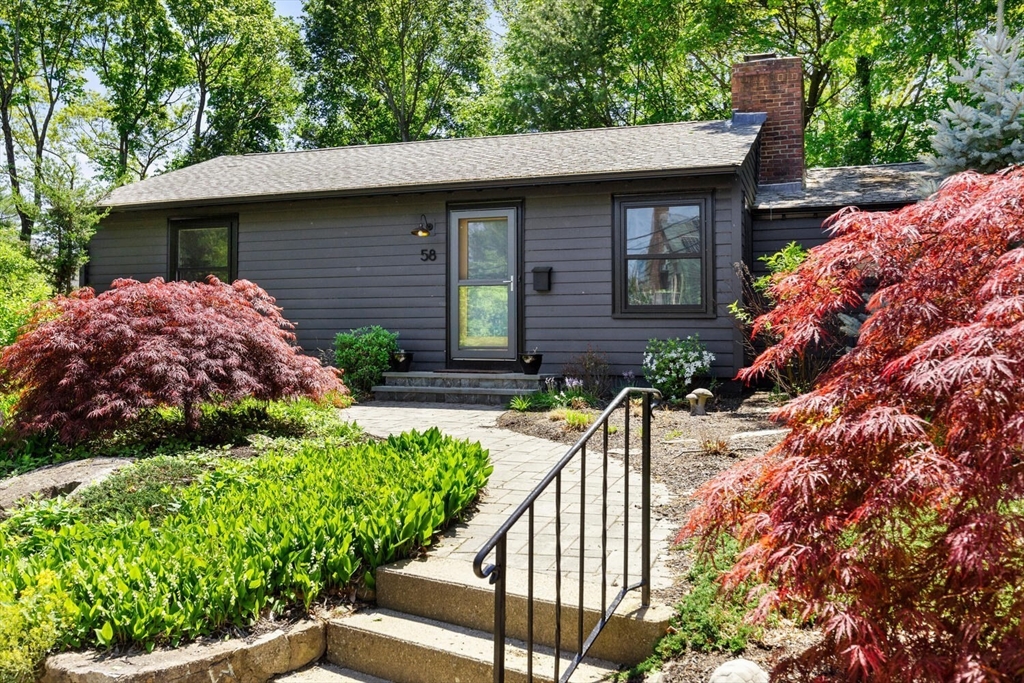
34 photo(s)
|
Arlington, MA 02476
|
Under Agreement
List Price
$1,450,000
MLS #
73375652
- Single Family
|
| Rooms |
7 |
Full Baths |
2 |
Style |
Ranch,
Mid-Century
Modern |
Garage Spaces |
2 |
GLA |
1,696SF |
Basement |
Yes |
| Bedrooms |
3 |
Half Baths |
0 |
Type |
Detached |
Water Front |
No |
Lot Size |
9,723SF |
Fireplaces |
1 |
A unique opportunity to own a meticulously updated mid-century modern in one of Arlington’s most
coveted neighborhoods. Offering one-level living, this 1950 Jason Heights home exemplifies why this
architectural style is so popular. Completely and tastefully renovated in 2017, the open floor plan
provides a seamless flow between the fireplaced living room, sunny dining room with deck access, and
expansive kitchen. Also on this level are family room, 2 bedrooms, full bath, and stackable
washer/dryer. The main bedroom is up 4 steps and has an en-suite bath with walk-in shower. Sited on
almost a quarter acre, you can look forward to hanging out this summer on your large deck or trying
your hand at gardening. This is a peaceful street with little traffic yet is less than a mile to
Arlington Center and the bike path, and just a few blocks to Menotomy Rocks Park. Updates include
gut kitchen and bath renovations, HVAC, tankless water heater, insulation, basement waterproofing,
and EV charger.
Listing Office: Leading Edge Real Estate, Listing Agent: Judy Weinberg
View Map

|
|
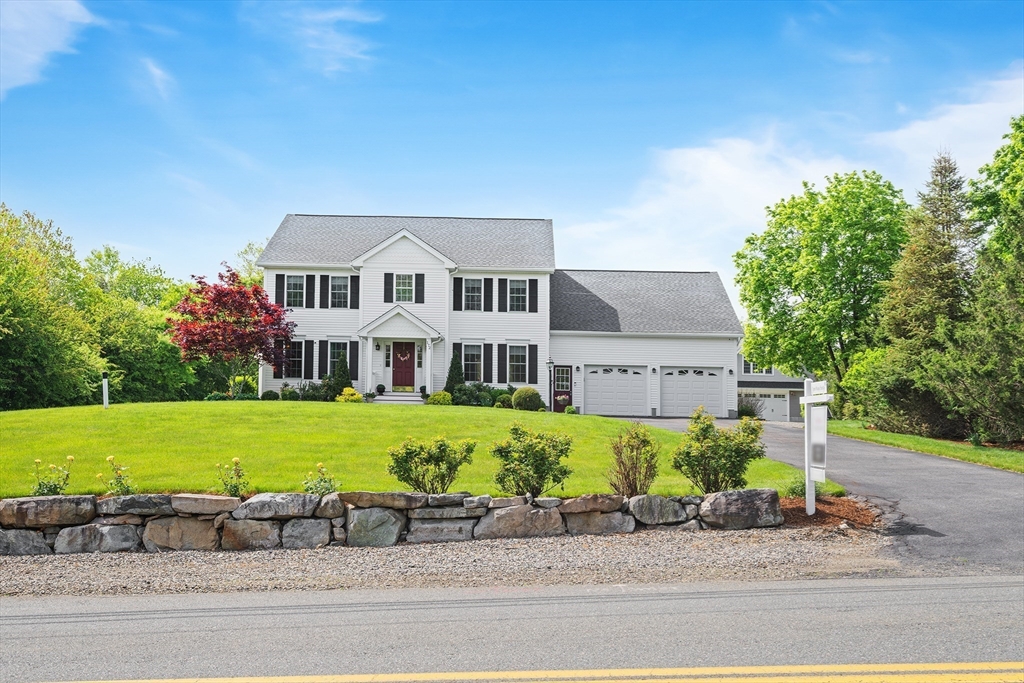
42 photo(s)

|
Newbury, MA 01922
(Byfield)
|
Under Agreement
List Price
$1,470,000
MLS #
73377557
- Single Family
|
| Rooms |
8 |
Full Baths |
2 |
Style |
Colonial |
Garage Spaces |
8 |
GLA |
2,668SF |
Basement |
Yes |
| Bedrooms |
3 |
Half Baths |
1 |
Type |
Detached |
Water Front |
No |
Lot Size |
1.10A |
Fireplaces |
1 |
Get ready to be captivated by this stately Colonial sitting on 1.1 acres of meticulously manicured
grounds set back from the road behind handcrafted stone walls. Step inside to discover a fireplace
living room flowing seamlessly into a true formal dining room with custom window seat. The gourmet
kitchen features professional-grade double ovens, 5-burner cooktop and oversized center island.
Finishing the 1st floor is a family room and 1/2 bath. Your office/den awaits off the mudroom
overlooking the backyard. The second level features three bedrooms with custom closet systems. The
primary suite boasts a walk-in closet, tiled shower & clawfoot tub. Highlights include red oak
floors, crown molding, gas fireplace, custom draperies and 2-car attached garage. The outdoor living
includes a deck and patio with a firepit. Ready for More? The Home's crown jewel is a heated 30x50
barn/garage with lofted entertainment space complete with 1/2 bath ~ a car enthusiast's
dream!
Listing Office: Redfin Corp., Listing Agent: Joanne Rodrigues
View Map

|
|
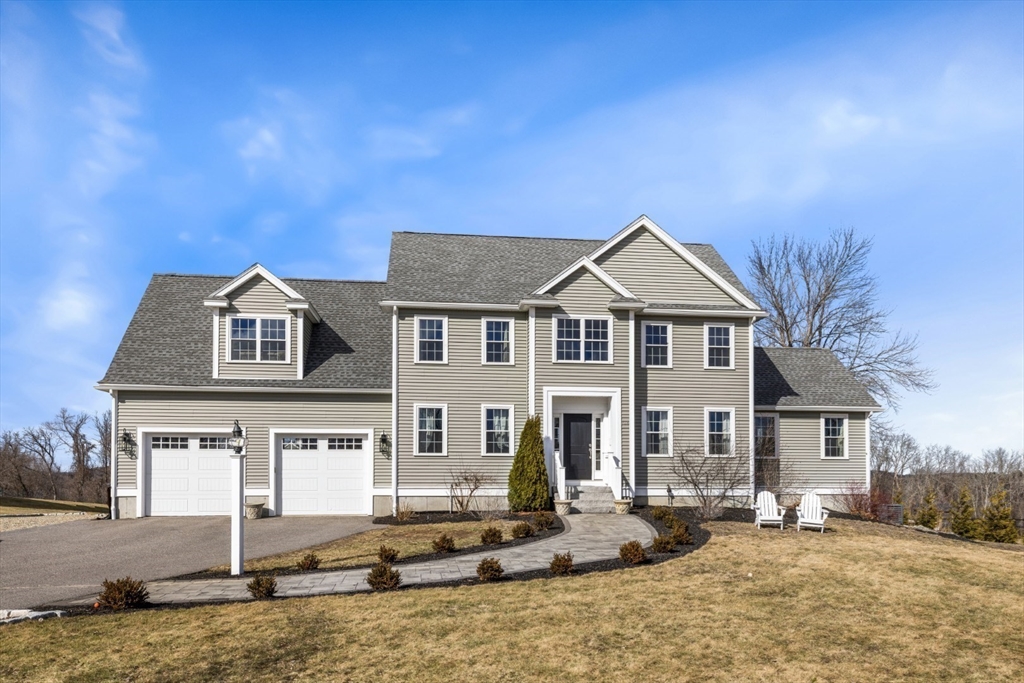
42 photo(s)
|
West Newbury, MA 01985
|
Active
List Price
$1,499,900
MLS #
73344338
- Single Family
|
| Rooms |
10 |
Full Baths |
3 |
Style |
Colonial |
Garage Spaces |
2 |
GLA |
4,007SF |
Basement |
Yes |
| Bedrooms |
4 |
Half Baths |
1 |
Type |
Detached |
Water Front |
No |
Lot Size |
2.31A |
Fireplaces |
1 |
BETTER THAN NEW CONSTRUCTION! Significant improvements since built (2017) make this a truly
SPECTACULAR Colonial home! Gorgeous landscaping and lighting surround the resort-style patio with
outdoor kitchen, fireplace, pergola & firepit. Expansive front lawn sets the home well back from the
street and the rear yard offers an equally large area. HUGE shed w/ electricity. Inside you'll find
a wonderful floor plan w/ dedicated office. Enjoy the exquisitely detailed kitchen w/ copper sink,
quartz counters, new appliances & large island w/ a slider to deck. Kitchen also opens to the sunny
Great Room w/fireplace. Gracious dining room with wainscotting provides a lovely ambiance for
entertaining. Stunning primary suite w/ an enormous bedroom, ensuite bath & two walk-in closets! 3
more generous bedrooms & full bath. Need an ADU? Lower level offers in-law/ADU potential w/ full
kitchen, bath & dining/living area! Room for wine cellar ready to complete. Very close to Page
School, parks & trails.
Listing Office: Leading Edge Real Estate, Listing Agent: Judy Johnson Realty Group
View Map

|
|
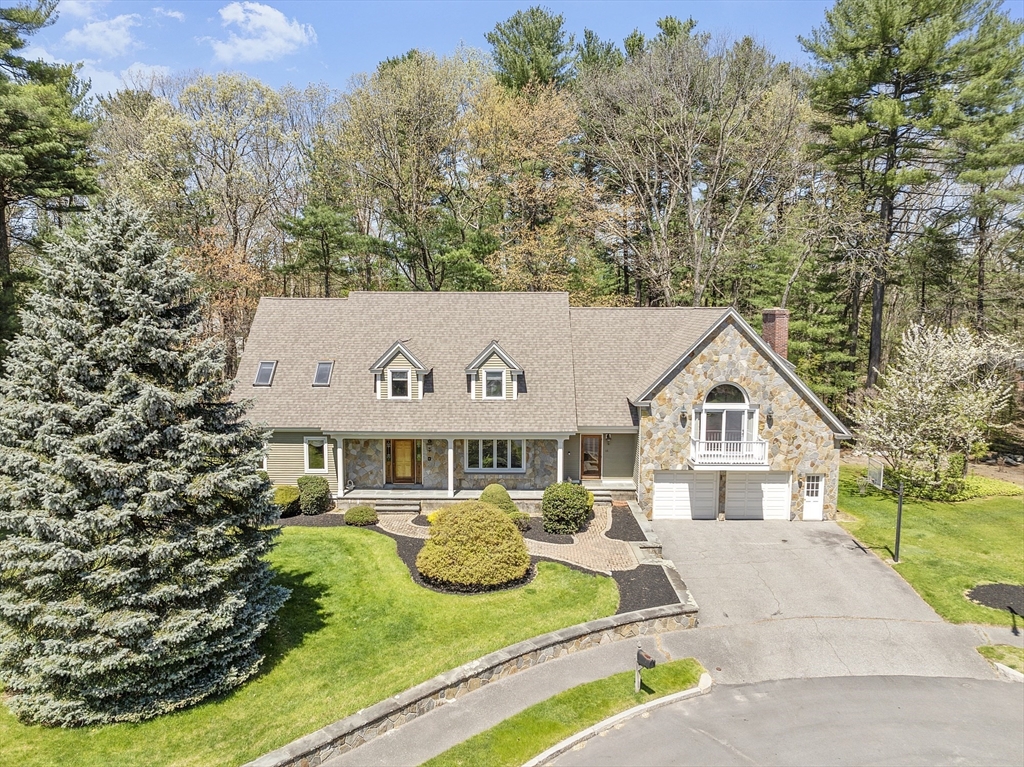
42 photo(s)
|
Reading, MA 01867
|
Under Agreement
List Price
$1,549,000
MLS #
73368037
- Single Family
|
| Rooms |
10 |
Full Baths |
3 |
Style |
Cape |
Garage Spaces |
2 |
GLA |
5,757SF |
Basement |
Yes |
| Bedrooms |
4 |
Half Baths |
1 |
Type |
Detached |
Water Front |
No |
Lot Size |
28,432SF |
Fireplaces |
1 |
Welcome to this stunning custom-built home, nestled on a cul-de-sac in one of Readings most
desirable neighborhoods. Spanning over 5,000 square feet of beautiful living space, this expansive
property offers a perfect blend of elegance and functionality. At the heart of the home is a
gourmet kitchen, designed for both style and function. A massive island serves as the focal point,
surrounded by high-end cabinetry & built-in features. The formal living & dining rooms are trimmed
in beautiful built-ins & woodwork.The grand family room features soaring cathedral ceilings, a
magnificent floor-to-ceiling stone fireplace & a built in bar for entertaining. The oversized
primary suite is a true retreat, feat. a spa-like en suite bath w/cathedral ceiling, a walk-in
closet with custom built-ins, & ample space for relaxation. The 2nd flr boasts a convenient laundry
room, along with two additional spacious bdrms. Finished LL adds over 1100 Sq ft of finished space
w/ 3/4 ba, Game rm & bed/office!
Listing Office: Leading Edge Real Estate, Listing Agent: Chuha & Scouten Team
View Map

|
|
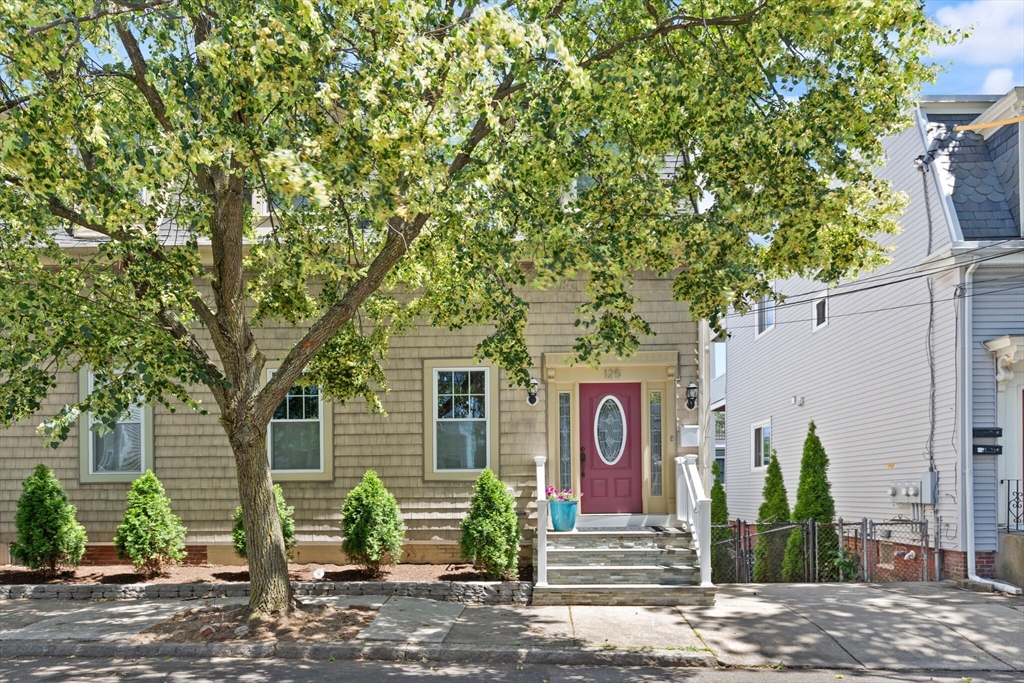
42 photo(s)
|
Somerville, MA 02145
(Winter Hill)
|
Active
List Price
$1,650,000
MLS #
73395486
- Single Family
|
| Rooms |
7 |
Full Baths |
3 |
Style |
|
Garage Spaces |
0 |
GLA |
2,600SF |
Basement |
Yes |
| Bedrooms |
3 |
Half Baths |
1 |
Type |
Detached |
Water Front |
No |
Lot Size |
3,812SF |
Fireplaces |
0 |
Old meets new in this 2018 gut renovated single family in Winter Hill. You are sure to enjoy the
elegant finishes and a sun drenched open concept first floor including living room with gas fire
fireplace, spacious dining room, 11 ft. ceilings and half-bath. Be impressed by the beautifully
appointed kitchen, with marble breakfast bar, stunning cabinetry with glass fronts for display,
hideaway pantry, and 2023 appliances including a Fisher and Paykel induction stove/oven. Enjoy
entertaining on your second floor deck and walk-out patio with fenced back yard.2nd floor includes a
primary bedroom with ensuite, plus two more bedrooms and a hall bath. The basement, with full bath
and storage space, could serve as a family room, office and/or 4th bedroom. The basement also offers
a perfect entertaining space with kitchenette, beverage fridge, and full size refrigerator. Parking
for 4 cars, central heat and air, and great proximity to Assembly Row,Gilman green line T-stop, and
Magoun Square.
Listing Office: Leading Edge Real Estate, Listing Agent: Eain Williams
View Map

|
|
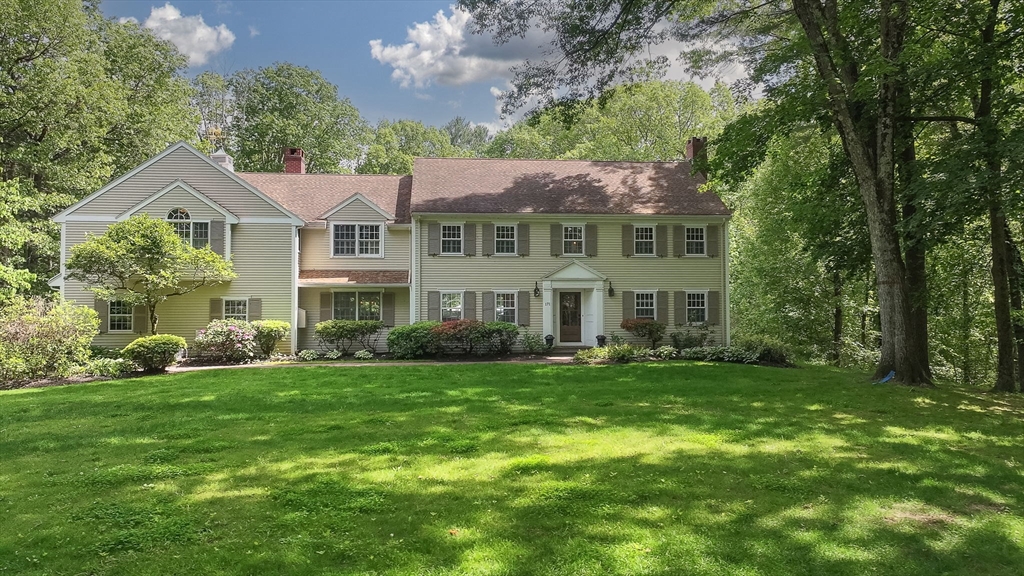
42 photo(s)

|
North Andover, MA 01845
|
Under Agreement
List Price
$1,749,900
MLS #
73385282
- Single Family
|
| Rooms |
11 |
Full Baths |
3 |
Style |
Colonial |
Garage Spaces |
3 |
GLA |
5,224SF |
Basement |
Yes |
| Bedrooms |
5 |
Half Baths |
2 |
Type |
Detached |
Water Front |
No |
Lot Size |
2.81A |
Fireplaces |
3 |
Luxurious living flows effortlessly in this expanded 4,510 SF residence, where a stunning 2023 Black
Dog kitchen renovation sets the stage for gracious entertaining. Dual islands, professional-grade
Wolf and Thermador appliances, and a dramatic marble backsplash create an inspiring culinary space
where guests naturally gather. Five bedrooms, three full and two half baths provide the perfect
balance of private retreats and social spaces, including two primary suites - one featuring a
spa-inspired bath with steam shower. Resort-style outdoor living unfolds on the 2.8-acre double lot,
where a saltwater pool with waterfall and spa create a private oasis perfect for summer entertaining
or peaceful relaxation. Multiple dining and lounge areas enhance the outdoor experience. Set in a
coveted neighborhood, this meticulously maintained home with updates throughout masterfully balances
sophisticated entertaining with comfortable daily living, offering the perfect blend of luxury and
livability.
Listing Office: Leading Edge Real Estate, Listing Agent: The Ternullo Real Estate Team
View Map

|
|
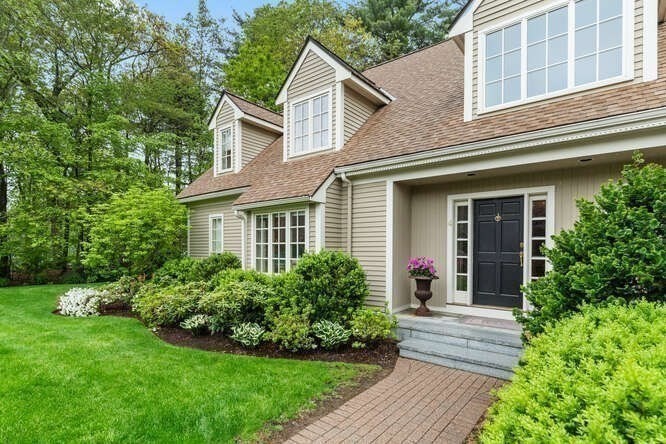
30 photo(s)
|
Lexington, MA 02421
|
Under Agreement
List Price
$1,875,000
MLS #
73376412
- Single Family
|
| Rooms |
10 |
Full Baths |
3 |
Style |
Cape |
Garage Spaces |
2 |
GLA |
4,373SF |
Basement |
Yes |
| Bedrooms |
4 |
Half Baths |
1 |
Type |
Detached |
Water Front |
No |
Lot Size |
0SF |
Fireplaces |
1 |
Thoughtfully designed & beautifully renovated, this 4-BR, 3.5-BA residence is privately sited at the
top of Turnburry Hill in an exclusive seven-home condo association. Fully remodeled w/ custom
millwork & high-end finishes throughout, this home combines timeless style w/ exceptional
functionality. The light filled open floor plan flows effortlessly through elegant living & dining
spaces into warm family room kitchen areas w/ custom built-ins providing a perfect place for
everything. True divided light windows enhance outdoor views while double sliders open to a private
yard & large deck for ultimate indoor/outdoor entertaining. The first-floor primary suite provides
luxurious convenience w/ custom built drawers & closets, and a soothing designer bath. Upstairs find
3 large bedrooms, 2 are ensuite. A finished lower level includes full gym,office,walk-in closet &
abundant storage. Enjoy the privacy of a single-family home w/ the low-maintenance of landscaping &
snow removal included.
Listing Office: William Raveis R.E. & Home Services, Listing Agent: Coleman Group
View Map

|
|
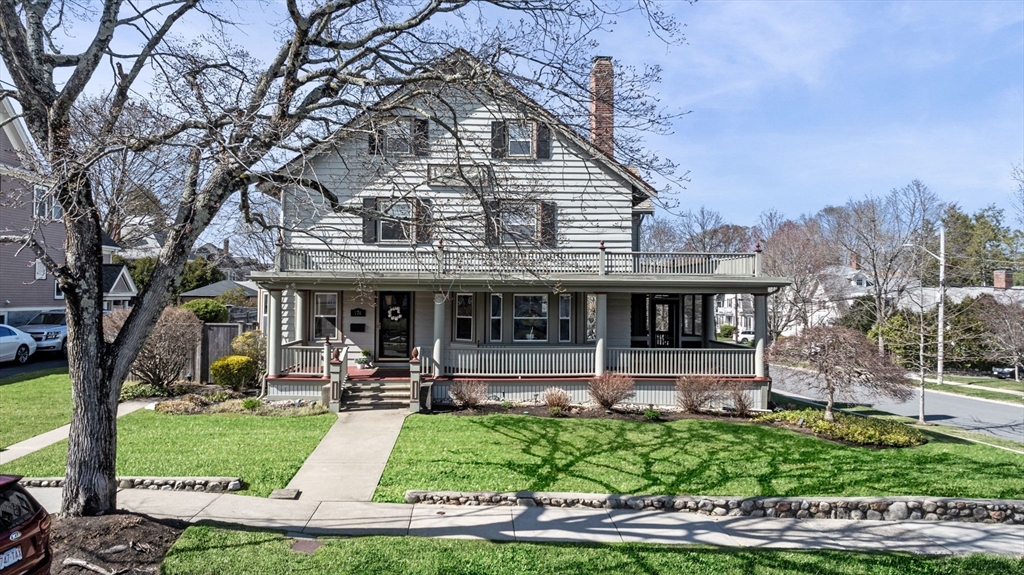
34 photo(s)

|
Melrose, MA 02176
|
Under Agreement
List Price
$1,899,000
MLS #
73360271
- Single Family
|
| Rooms |
10 |
Full Baths |
3 |
Style |
Colonial |
Garage Spaces |
2 |
GLA |
5,312SF |
Basement |
Yes |
| Bedrooms |
5 |
Half Baths |
1 |
Type |
Detached |
Water Front |
No |
Lot Size |
10,167SF |
Fireplaces |
1 |
On one of Melrose’s most storied streets in the coveted Bellevue enclave, this grand Colonial
Revival stands with quiet confidence in masterclass early 20th-century craftsmanship. With its
sweeping, wraparound farmer’s porch (a portion screened for late summer evenings), the home invites
both presence and pause. Inside, natural light pours through generous windows, illuminating a
stately hearth and living room, flanked by a formal study and private office. The recently updated
eat-in kitchen blends utility with charm. Upstairs, the primary suite stuns with scale. A true
retreat with its own sitting room. Central A/C encompasses the second and third floors. And below, a
finished, above-grade lower level offers rare flexibility, ideal for in-laws, an au pair, or
thoughtfully appointed ADU. This is not merely a home; it’s a place of provenance.
Listing Office: Leading Edge Real Estate, Listing Agent: The Bill Butler Group
View Map

|
|
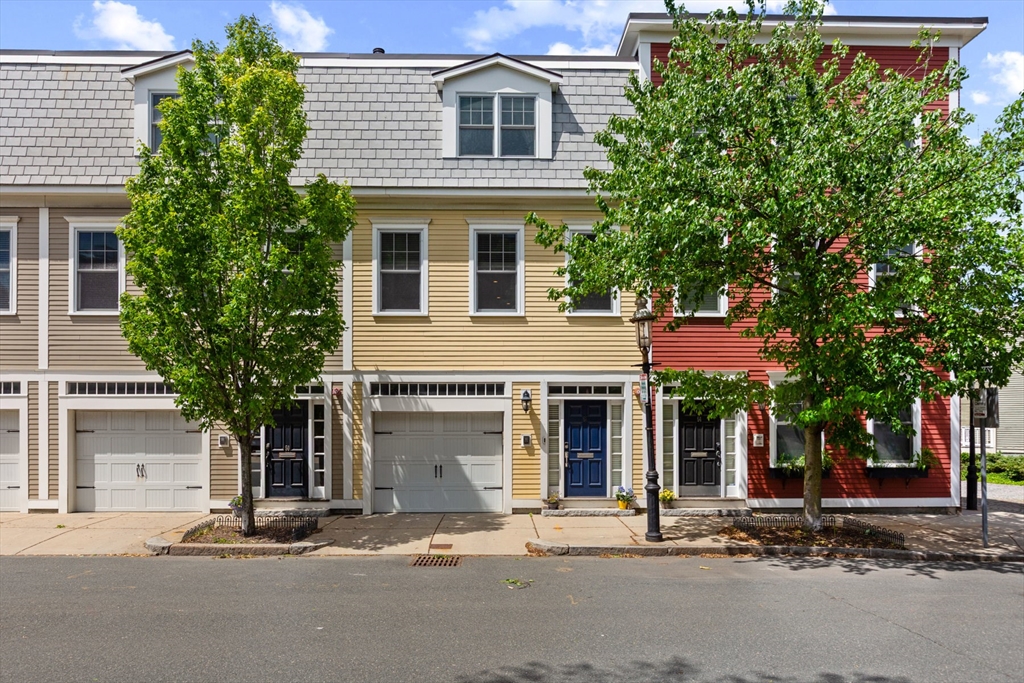
40 photo(s)

|
Boston, MA 02129
|
Under Agreement
List Price
$1,900,000
MLS #
73380752
- Single Family
|
| Rooms |
6 |
Full Baths |
3 |
Style |
|
Garage Spaces |
1 |
GLA |
2,066SF |
Basement |
Yes |
| Bedrooms |
3 |
Half Baths |
1 |
Type |
Detached |
Water Front |
No |
Lot Size |
871SF |
Fireplaces |
1 |
Stunning and rarely available single-family home in the heart of Charlestown's coveted Gas Light
District, just moments from the North End, TD Garden, and all that Boston has to offer. This 3 bed,
3.5 bath multi-level residence features three impeccably designed floors of living space plus a
renovated lower level—ideal for a home gym or media room. Enjoy garage parking with an EV charger
and three private outdoor spaces: an enclosed patio, a balcony off the kitchen with a gas line for
grilling, and a show-stopping roof deck with sweeping city views. The street-level entry leads to a
flexible first-floor suite, perfect for a bedroom, office, or playroom. The main level boasts a
designer kitchen with stainless steel appliances, granite counters, a breakfast bar, ample storage,
and a half bath. The open layout flows into a sunlit living room with custom lighting, built-ins,
ELFA closets, surround sound, and Ecobee thermostats—ideal for entertaining. Many thoughtful updates
throughout.
Listing Office: Prestige Homes Real Estate, LLC, Listing Agent: Nicole Bradford
View Map

|
|
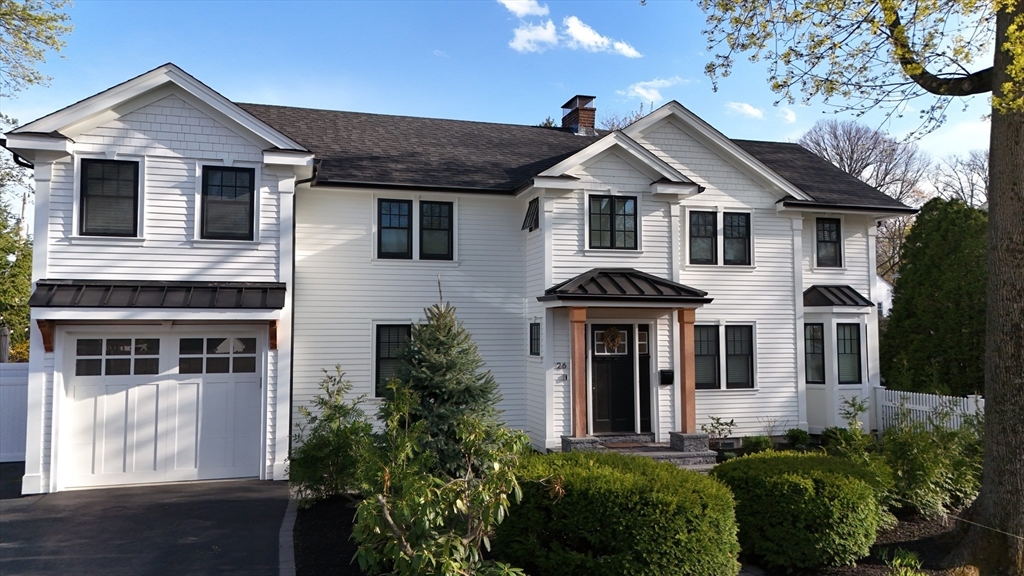
41 photo(s)
|
Belmont, MA 02478
|
Under Agreement
List Price
$2,275,000
MLS #
73363917
- Single Family
|
| Rooms |
8 |
Full Baths |
2 |
Style |
Colonial,
Contemporary |
Garage Spaces |
1 |
GLA |
2,982SF |
Basement |
Yes |
| Bedrooms |
4 |
Half Baths |
3 |
Type |
Detached |
Water Front |
No |
Lot Size |
7,806SF |
Fireplaces |
2 |
Rebuilt, corner lot contemporary colonial in coveted Winn Brook neighborhood, completed in '23 as a
full gut. Reno'. 10 min walk to Belmont Ctr. Train & bus trans. convenient access to rt 2;
Cambridge. First fl offers open and free flowing floor plan, white oak hrdwds throughout. Kitchen
incls high end, SS appliances, Quartz ctr tops /back splsh, island w/ seating, open to dining area
and mudroom,1/2 bath off kit (TWO 1st fl 1/2 bth). LR is open and spacious, gas FP, window bench,
custom shelving. French doors open to yard...Second level boasts 10' vaulted ceilings, marble tiled
master bath, sky lights, high end plumbing finishes, laundry room w 1/2 bath and stackable
Electrolux W/D. Ample sized patio for entertaining, w fire pit, enclosed yard with privacy trees, 5
car driveway; attached1 car garage. All new elec. service, 200 amp panel, new plumbing, high
efficiency tankless Rinnai water heater, upgraded gas meter/ lines, 4 heat/cool zones, fully
insulated-Foam spray/bat...
Listing Office: 1221 Realty Associates, Listing Agent: Michael Sahagian
View Map

|
|
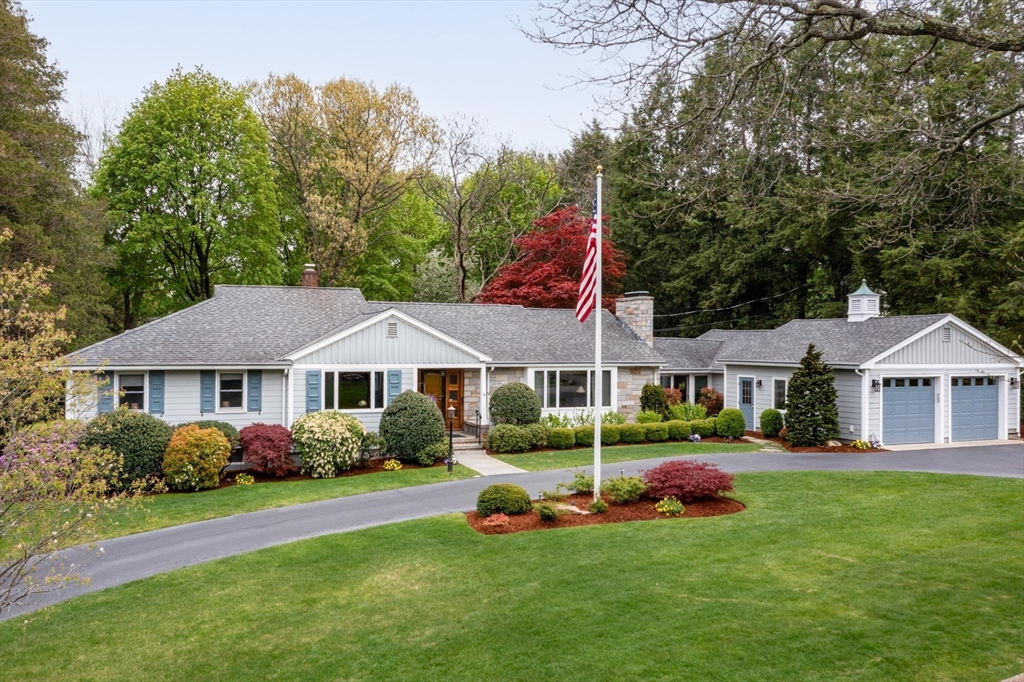
42 photo(s)

|
Winchester, MA 01890
|
Under Agreement
List Price
$2,600,000
MLS #
73370908
- Single Family
|
| Rooms |
11 |
Full Baths |
2 |
Style |
Ranch |
Garage Spaces |
2 |
GLA |
4,704SF |
Basement |
Yes |
| Bedrooms |
4 |
Half Baths |
2 |
Type |
Detached |
Water Front |
No |
Lot Size |
42,885SF |
Fireplaces |
2 |
Situated in the prestigious Myopia Hill neighborhood, this exceptional sprawling ranch offers a rare
combination of timeless elegance & modern comfort. Set on a lush, private acre, offering nearly
4,500 sq ft of beautifully maintained living space designed for both everyday living & grand-scale
entertaining. Exquisite custom woodwork, built-ins & moldings lend sophistication throughout.
Well-appointed kitchen offers abundant cabinetry, a dedicated pantry, separate laundry
room-combining practicality w/classic charm. At the heart of the home, a spectacular great room
w/soaring, beamed cathedral ceilings, an inviting space for gatherings. Generously sized rooms & an
intuitive layout provide ample flexibility to tailor the home to your own lifestyle. Expansive
grounds (once w/curated gardens) with a water feature koi pond, a breathtaking outdoor oasis! Don’t
miss your chance to own this remarkable home in one of Winchester's most coveted enclaves-with
endless potential & enduring appeal.
Listing Office: Classified Realty Group, Listing Agent: Laurie Cappuccio
View Map

|
|
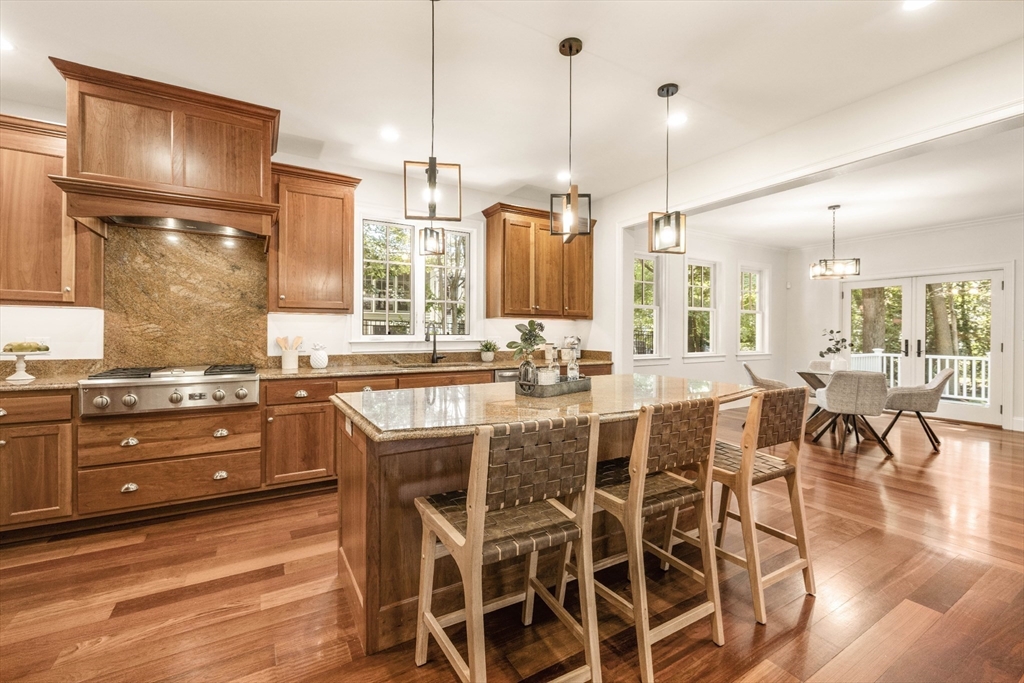
42 photo(s)

|
Lexington, MA 02420-2319
|
Active
List Price
$2,685,000
MLS #
73401377
- Single Family
|
| Rooms |
11 |
Full Baths |
5 |
Style |
Colonial |
Garage Spaces |
2 |
GLA |
6,378SF |
Basement |
Yes |
| Bedrooms |
6 |
Half Baths |
1 |
Type |
Detached |
Water Front |
No |
Lot Size |
16,371SF |
Fireplaces |
1 |
Privately set back from the street, this 2009 built colonial offers four lavishly finished levels
designed for upscale living. Rich Brazilian cherry floors sweep through sun-drenched formal rooms &
an elegant open layout. The gourmet kitchen showcases SS appliances, an exceptional walk-in pantry &
effortless flow into the fireplaced family room. A spacious mudroom connects to the heated 2-car
garage. The 2nd floor features five spacious bedrooms with custom closets, including a luxurious
primary suite with spa-inspired bath & boutique-style walk-in closet. A stylish laundry room with
fold-down ironing board & three full baths complete the level. The 3rd floor offers a private suite
with bedroom, bath & an expansive bonus room. The finished walkout lower level includes a media
room, full bath & two luxe bonus spaces. Dual water meters maximize efficiency. Just 1.5 miles from
town center, with seamless access to Boston & major routes.This home is truly SPECIAL!
Listing Office: Leading Edge Real Estate, Listing Agent: Jyoti Justin
View Map

|
|
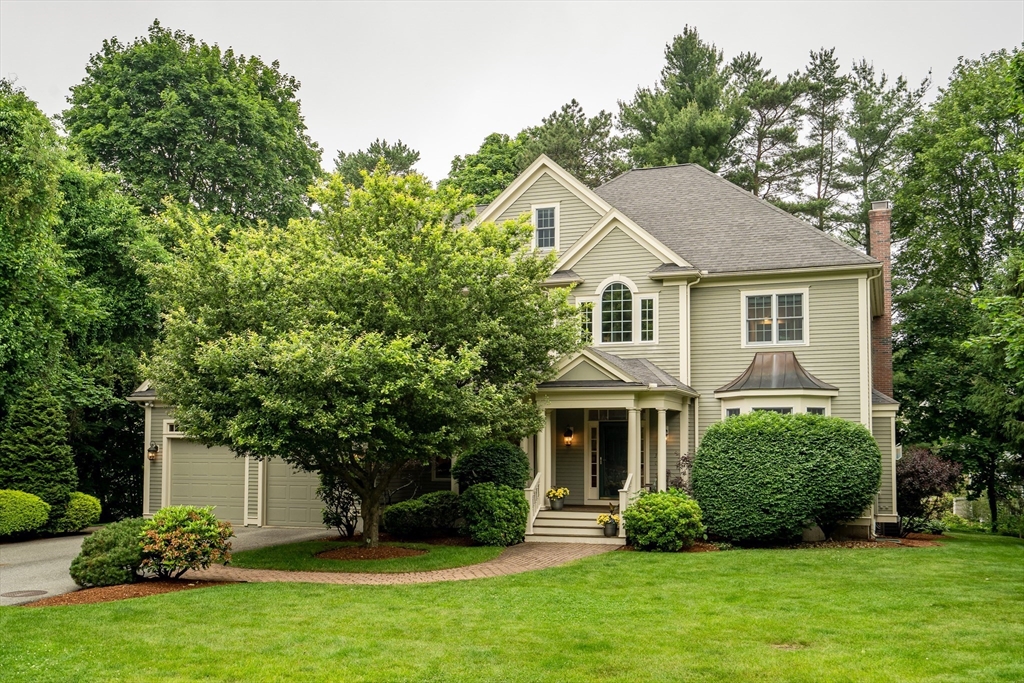
42 photo(s)

|
Lexington, MA 02421
|
Under Agreement
List Price
$2,750,000
MLS #
73389618
- Single Family
|
| Rooms |
14 |
Full Baths |
5 |
Style |
Colonial |
Garage Spaces |
2 |
GLA |
5,826SF |
Basement |
Yes |
| Bedrooms |
5 |
Half Baths |
2 |
Type |
Detached |
Water Front |
No |
Lot Size |
15,167SF |
Fireplaces |
4 |
Nestled on a quiet dead-end near Lexington Center, this 5,826 sq. ft. home by a top local builder
blends classic elegance and modern comfort with 5 beds, 5 full baths, 2 half baths, and 2 bonus
rooms. A manicured lawn, brick walkways, and a covered porch lead to a grand foyer flanked by formal
dining and living rooms with fireplace and wet bar. Hardwood floors, high ceilings, and detailed
moldings flow into an open floor plan with family room, casual dining, and updated kitchen with
granite, SS appliances & custom cabinetry. Mudroom, laundry, and half bath connect to a 2-car
garage. Upstairs features 4 ensuite bedrooms, including a primary suite w/ FP, sitting room, dual
closets & spa bath; 2 additional ensuite bedrooms; and a second primary w/ office. Skylit top floor
has flexible 5th bedroom or office; lower level offers a bonus room with fireplace, gym, full bath,
cedar sauna & storage. A refinished teak deck & patio complete this exceptional home near top
schools, I-95 & amenities.
Listing Office: Coldwell Banker Realty - Brookline, Listing Agent: Ovesen Group
View Map

|
|
Showing listings 151 - 183 of 183:
First Page
Previous Page
Next Page
Last Page
|