Home
Single Family
Condo
Multi-Family
Land
Commercial/Industrial
Mobile Home
Rental
All
Show Open Houses Only
Showing listings 101 - 148 of 148:
First Page
Previous Page
Next Page
Last Page
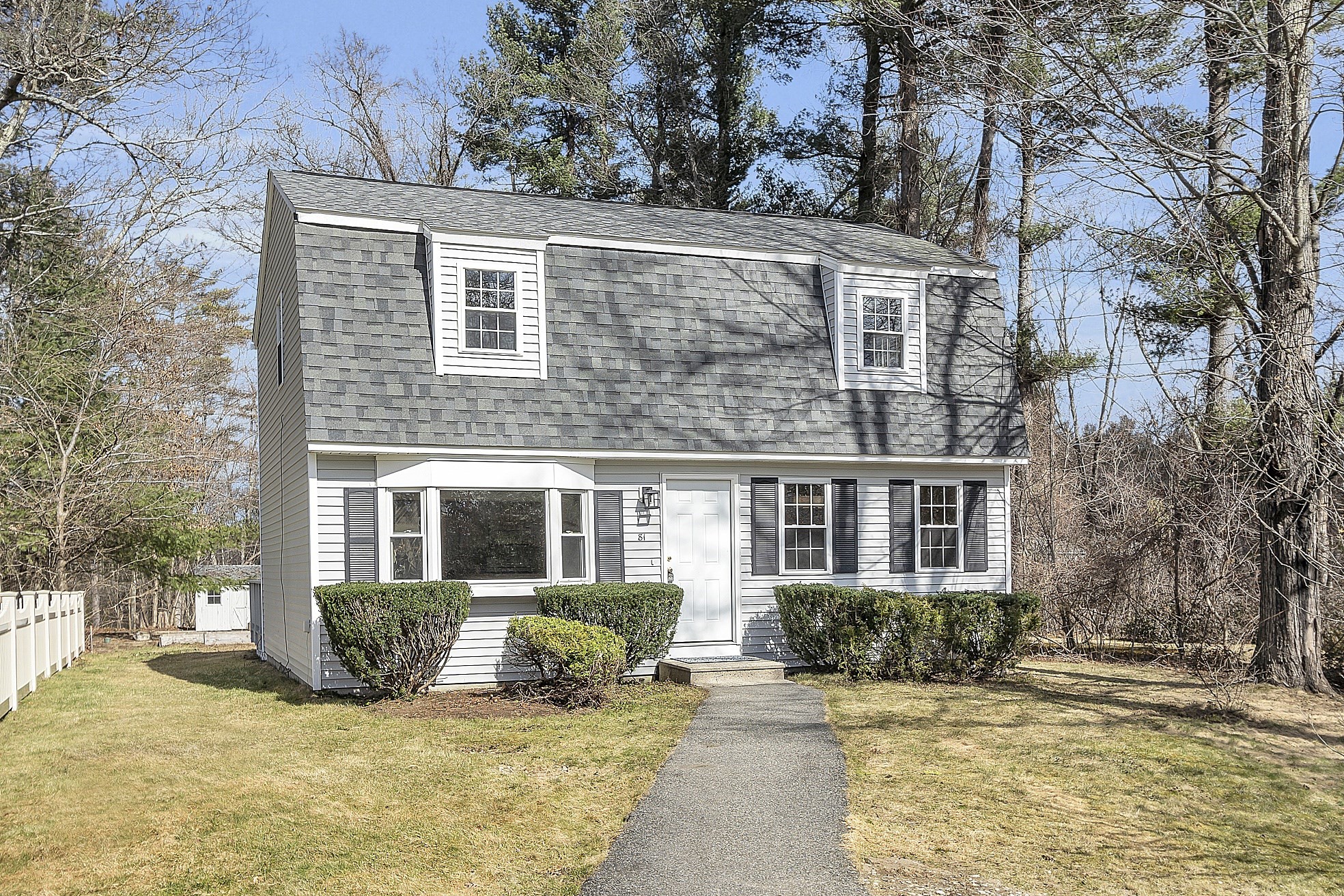
42 photo(s)

|
Westford, MA 01886-1510
|
Sold
List Price
$630,000
MLS #
73213966
- Single Family
Sale Price
$677,500
Sale Date
4/12/24
|
| Rooms |
8 |
Full Baths |
1 |
Style |
Colonial,
Gambrel
/Dutch |
Garage Spaces |
0 |
GLA |
1,837SF |
Basement |
Yes |
| Bedrooms |
3 |
Half Baths |
1 |
Type |
Detached |
Water Front |
No |
Lot Size |
13,112SF |
Fireplaces |
0 |
IDEAL LOCATION set back from road with sidewalk & <.7 of a mile to public golf course, town beach,
playground & Captain Hamilton field (soccer, baseball, tennis & basketball)! OPEN FLOOR PLAN
between family room & eat-in kitchen w/ wood cabinetry, ample counter space, & gas cooking.
Entertaining & relaxing continue through slider to recently painted deck & backyard oasis featuring
level & private backyard w/ vegetable garden & shed. Sun streams through family room bay window &
adjacent dining room windows. Large bedrooms include main BR w/ WIC + BR2 has built-in desk &
bookcase that opens to a secret closet! FINISHED BASEMENT boasts large room with closets + room
with shelving for office, hobby or guests. TURN-KEY home meticulously maintained: paint on all 3
levels, carpeting, updated bathrooms & lighting ~ all within the last month! 2018 roof + siding,
windows, furnace & kitchen appliances replaced by former owners approximately 9-11 years ago.
*OFFERS DUE before noon on 3/26*
Listing Office: Keller Williams Realty-Merrimack, Listing Agent: Robin Flynn Team
View Map

|
|
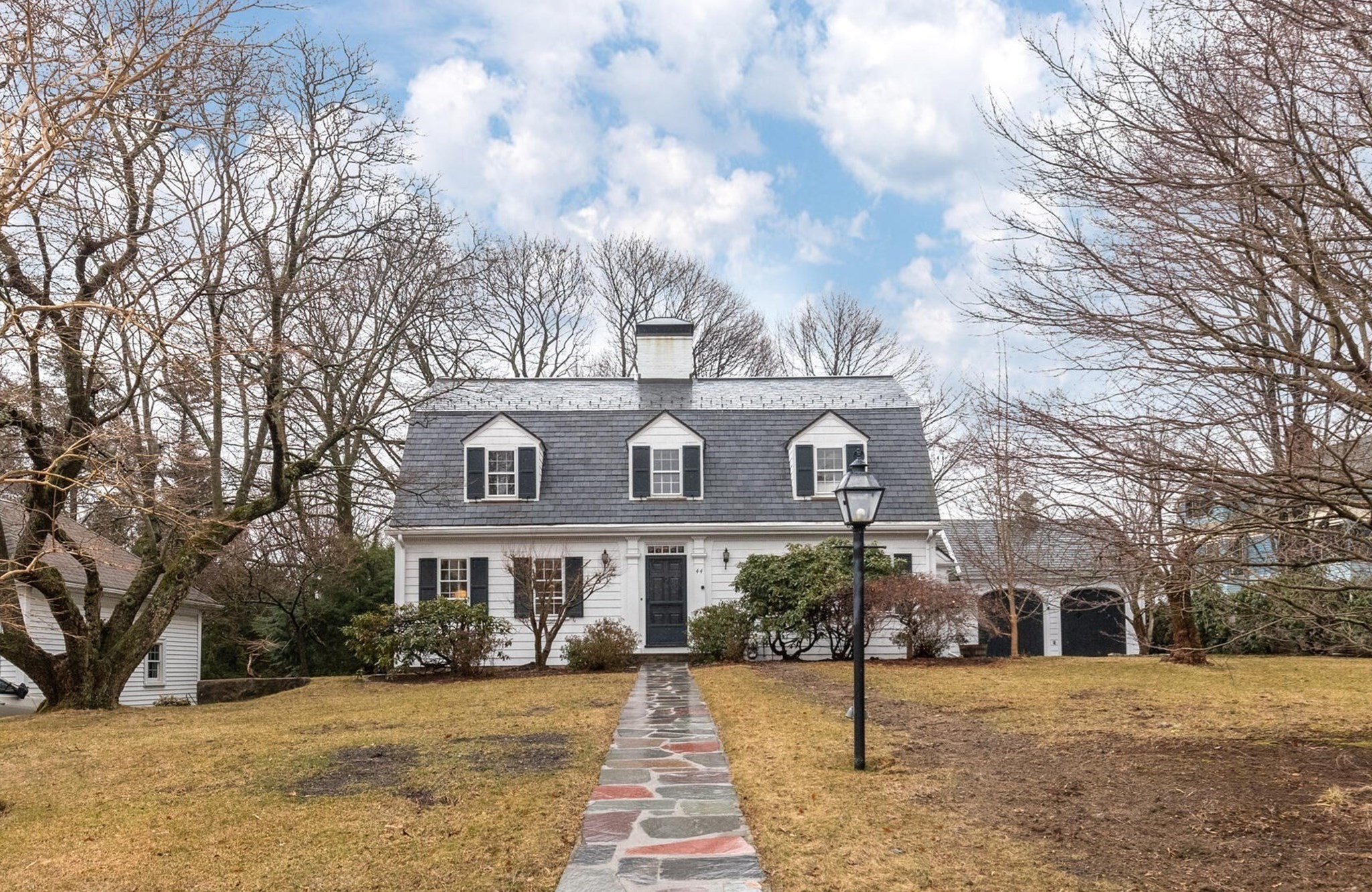
38 photo(s)

|
Arlington, MA 02476
|
Sold
List Price
$1,695,000
MLS #
73207022
- Single Family
Sale Price
$1,825,000
Sale Date
4/11/24
|
| Rooms |
10 |
Full Baths |
3 |
Style |
Colonial,
Cape |
Garage Spaces |
2 |
GLA |
3,619SF |
Basement |
Yes |
| Bedrooms |
4 |
Half Baths |
0 |
Type |
Detached |
Water Front |
No |
Lot Size |
16,788SF |
Fireplaces |
3 |
Set far back off the street, the sweeping front lawn sets the tone for the expansiveness greeting
you inside. The main floor has 6 generous sized rooms including huge eat-in kitchen, dining room
with graceful curved corner cabinets, and living room with fireplace. There�s a cozy fireplaced
wood-paneled family room, sunny office with windows on 3 sides, even a first-floor bedroom with
en-suite bath. Upstairs, the main bedroom has loads of built-ins, a walk-in closet, and en-suite
bath. This level has a third full bath and 2 additional bedrooms � one with adjoining sitting room.
The finished basement with fireplace is great extra hangout space. Sited on more than a third of an
acre, the backyard is large enough for outdoor gatherings or peaceful relaxation and has a patio
area with stone fireplace. Features include 2-car garage, 200-amp electric, storage shed, and
durable slate roof. Located in the heart of Jason Heights, it�s one block to Mass Ave, and 1/3 mile
to Menotomy Rocks Park.
Listing Office: Leading Edge Real Estate, Listing Agent: Judy Weinberg
View Map

|
|
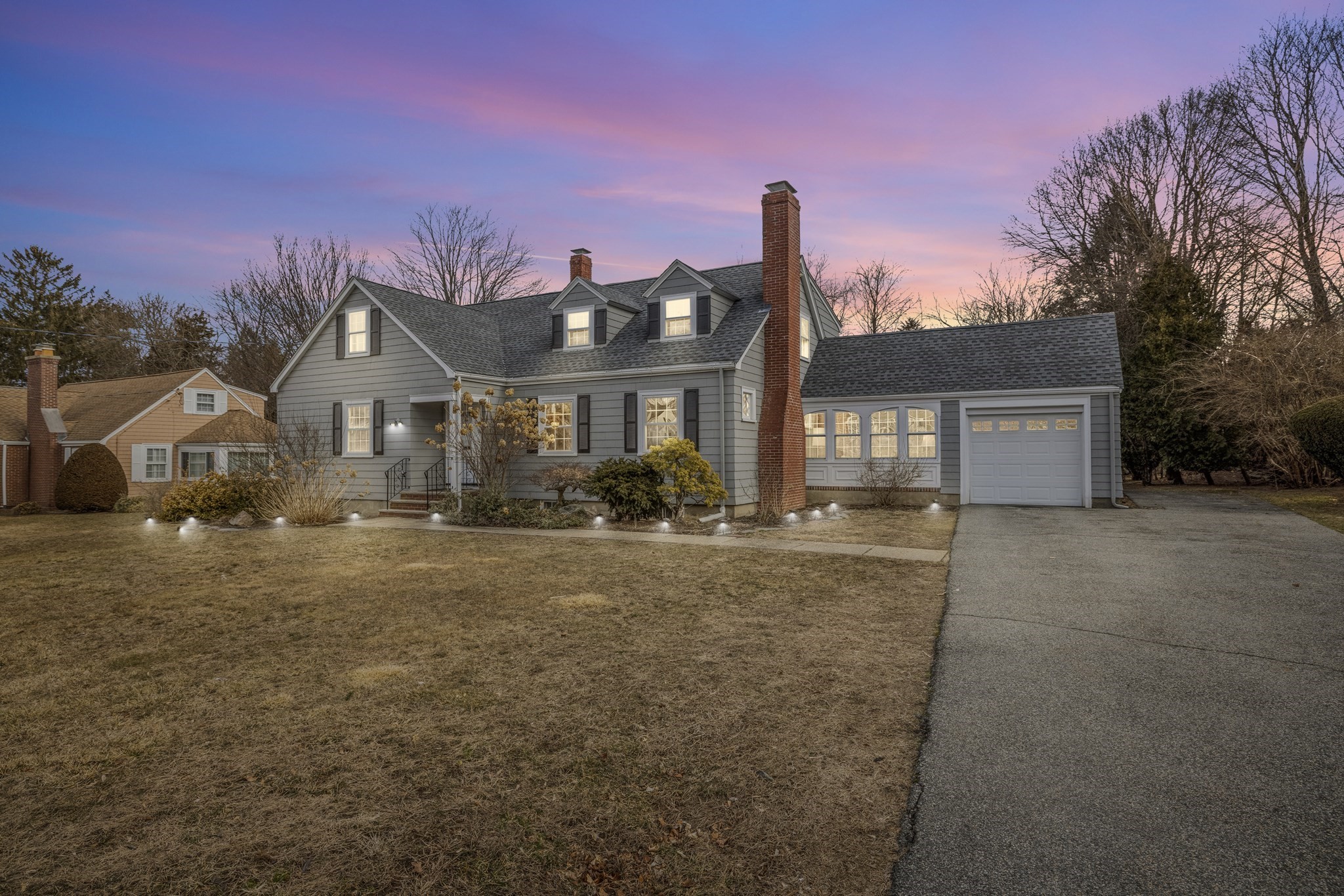
37 photo(s)

|
Winchester, MA 01890
|
Sold
List Price
$1,299,000
MLS #
73208358
- Single Family
Sale Price
$1,336,000
Sale Date
4/11/24
|
| Rooms |
10 |
Full Baths |
2 |
Style |
Cape |
Garage Spaces |
1 |
GLA |
2,946SF |
Basement |
Yes |
| Bedrooms |
4 |
Half Baths |
0 |
Type |
Detached |
Water Front |
No |
Lot Size |
13,125SF |
Fireplaces |
2 |
Storybook charm abounds in this timeless 4/5 bed, 2 bath Cape nestled in the heart of Winchester.
The first floor features a welcoming foyer leading to a sun-drenched living room complete with
hardwood floors, built-ins & fireplace. Adjacent is a formal dining room, spacious eat-in kitchen &
a delightful three-season sunroom with sliding doors that open to a spacious deck overlooking the
backyard. Convenience is key with a first-floor bedroom & full bath, offering flexibility for guests
or home office. Additionally, a versatile den/5th bedroom provides extra space for various needs,
whether it be a study area playroom or cozy retreat. Upstairs, 3 bedrooms & a second full bath
await. The lower level boasts a finished family room featuring a second fireplace, laundry area, &
utility room. The large backyard provides ample space for outdoor activities, while a one-car garage
offers convenience for parking & storage. Close to downtown Winchester and Wedgemere Station with
service to Boston
Listing Office: Leading Edge Real Estate, Listing Agent: Pirani & Wile Group
View Map

|
|
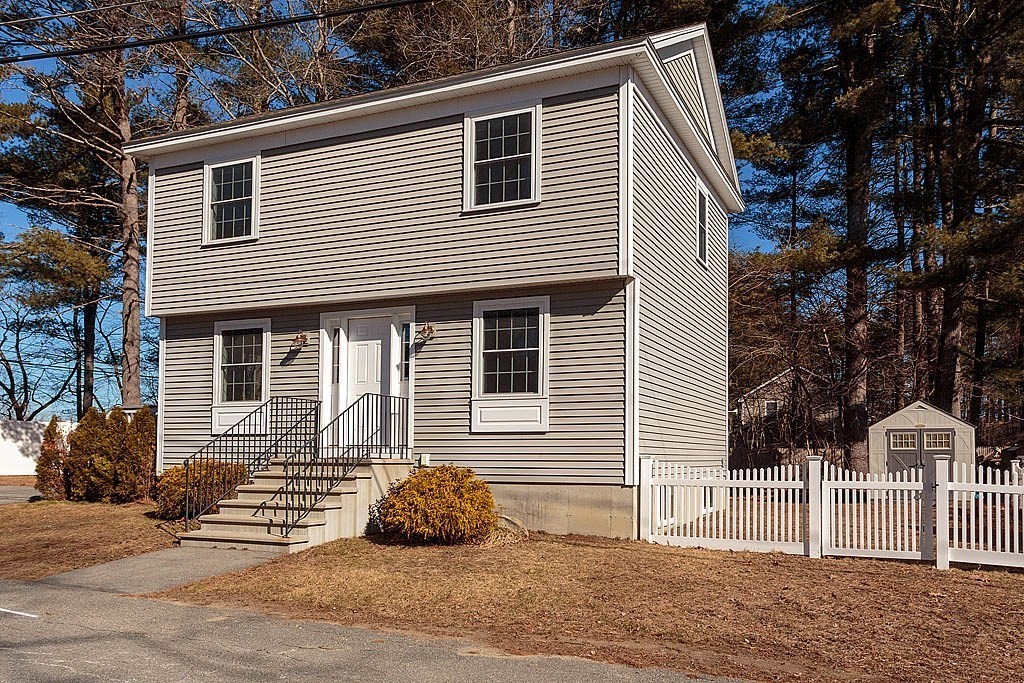
27 photo(s)

|
Tyngsboro, MA 01879
|
Sold
List Price
$499,900
MLS #
73204163
- Single Family
Sale Price
$515,000
Sale Date
4/10/24
|
| Rooms |
6 |
Full Baths |
1 |
Style |
Colonial |
Garage Spaces |
0 |
GLA |
1,331SF |
Basement |
Yes |
| Bedrooms |
2 |
Half Baths |
1 |
Type |
Detached |
Water Front |
No |
Lot Size |
5,070SF |
Fireplaces |
0 |
Welcome to this stunning 9-year-young Center Entrance Colonial. This home boasts a modern and
stylish design with granite counters and stainless steel appliances in the spacious kitchen, perfect
for cooking and entertaining. The generous sized rooms offer plenty of space for relaxation and
hosting guests, while the basement provides the opportunity to create even more living space to suit
your needs. Situated on a large corner lot, this home offers beautiful views of the nearby river,
creating a serene and picturesque setting. Whether you're enjoying a quiet morning coffee or hosting
a summer barbecue, the outdoor space is perfect for enjoying the peaceful surroundings.Don't miss
the chance to make this home yours and experience the perfect blend of comfort, style, and
tranquility. Schedule a showing today and imagine yourself living in this wonderful home!
Listing Office: Leading Edge Real Estate, Listing Agent: Sheila McDougall
View Map

|
|
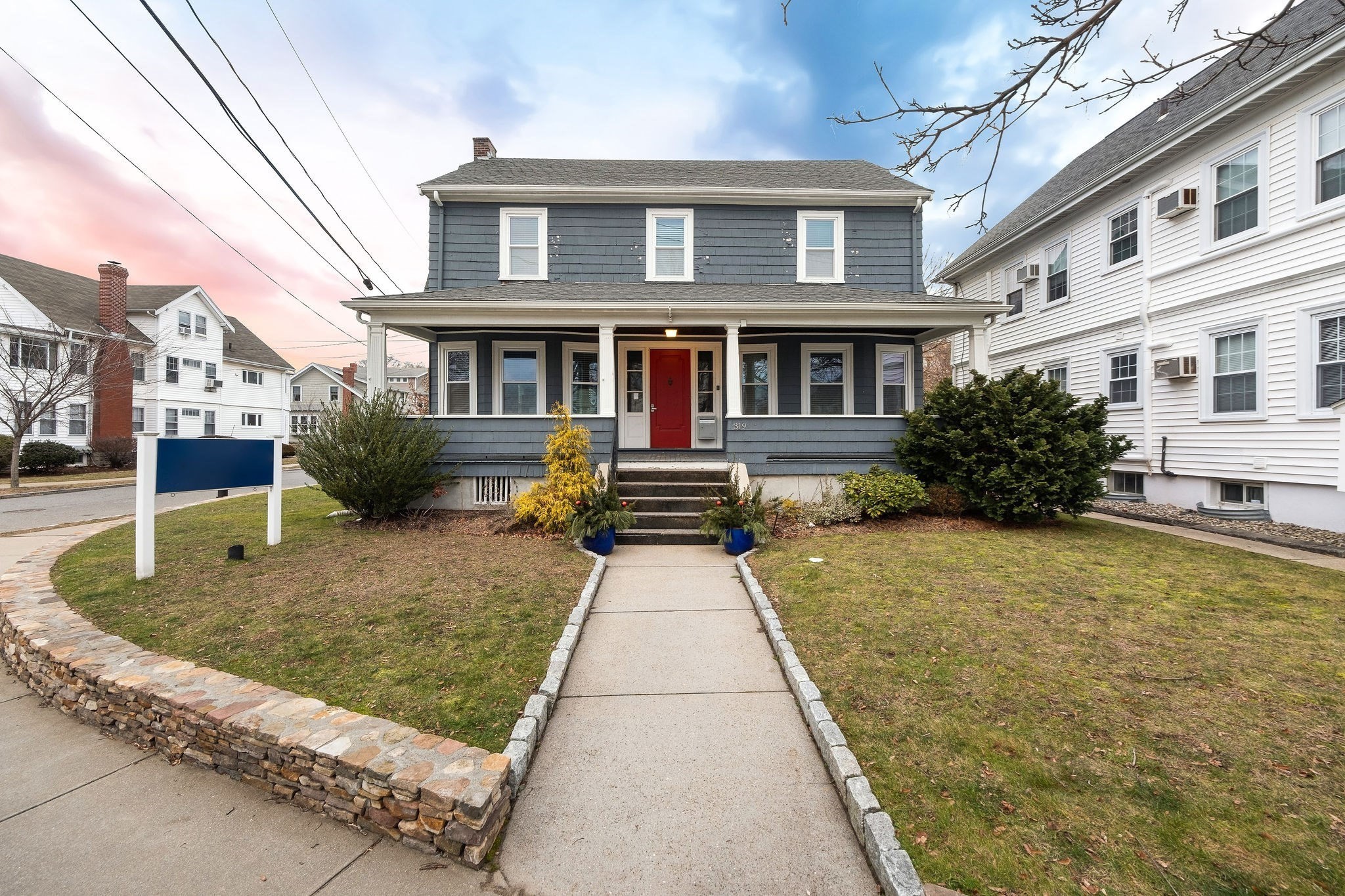
34 photo(s)
|
Arlington, MA 02474-8311
|
Sold
List Price
$949,000
MLS #
73200604
- Single Family
Sale Price
$935,000
Sale Date
4/5/24
|
| Rooms |
6 |
Full Baths |
0 |
Style |
Colonial,
Garrison |
Garage Spaces |
0 |
GLA |
1,876SF |
Basement |
Yes |
| Bedrooms |
3 |
Half Baths |
2 |
Type |
Detached |
Water Front |
No |
Lot Size |
4,996SF |
Fireplaces |
1 |
Diamond in the rough on Mass Ave! Convert back to charming Single family home. Create your own
oasis and develop the space to your own needs. Over 2800 sf including the unfinished basement.
Also entertain the idea of creating 2 units in this B1 zone. Walk to all Arlington Center and East
Arlington have to offer.
Listing Office: Old New England Properties, Listing Agent: Jonathan Nyberg
View Map

|
|
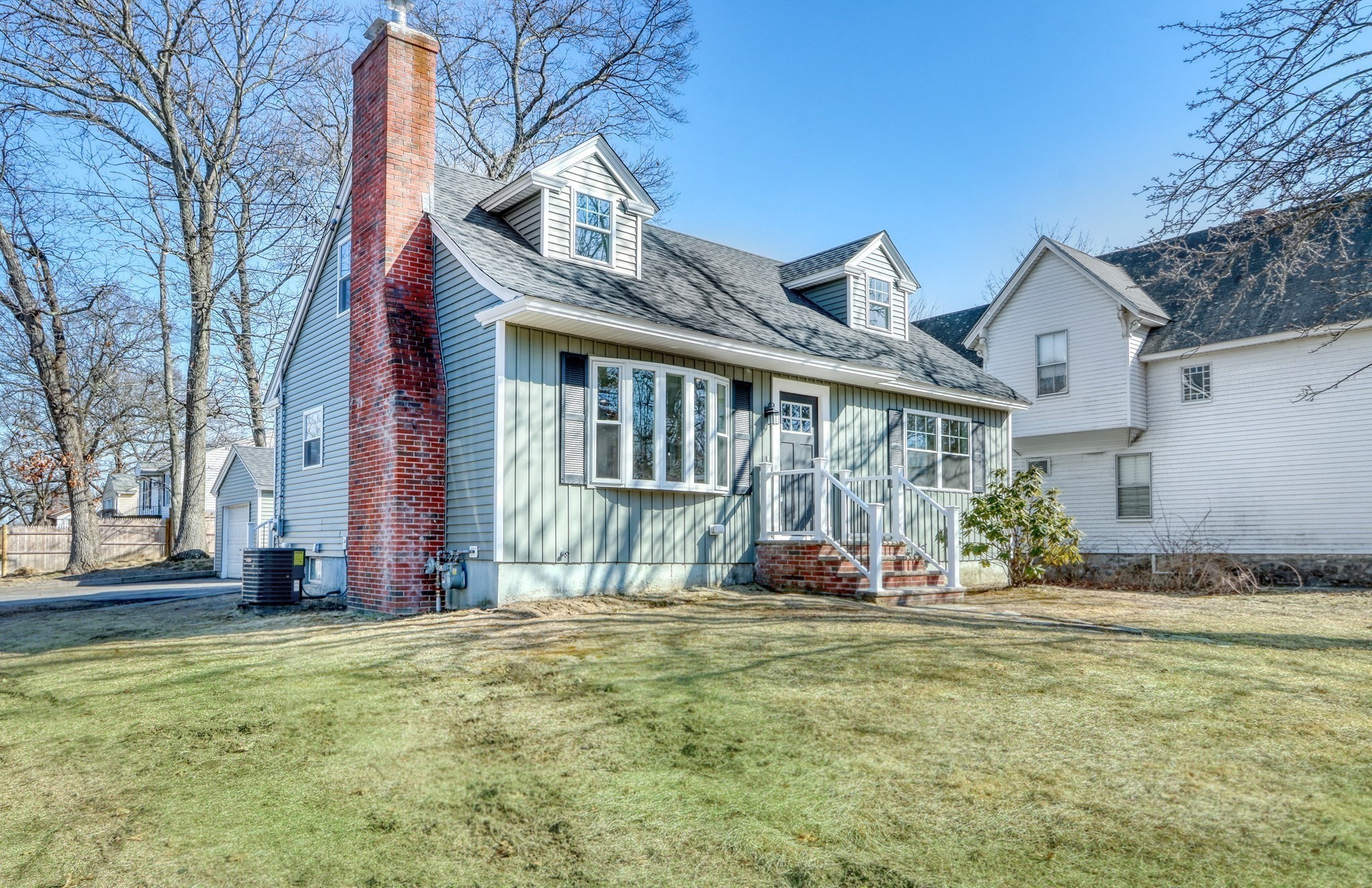
40 photo(s)
|
Lowell, MA 01852
|
Sold
List Price
$599,900
MLS #
73206185
- Single Family
Sale Price
$690,000
Sale Date
4/5/24
|
| Rooms |
9 |
Full Baths |
2 |
Style |
Cape |
Garage Spaces |
1 |
GLA |
2,155SF |
Basement |
Yes |
| Bedrooms |
4 |
Half Baths |
0 |
Type |
Detached |
Water Front |
No |
Lot Size |
7,135SF |
Fireplaces |
1 |
Step back in time where homes were built to last and the classic charm can still be felt in this
meticulous remodel! A testament to timeless design and modern convenience. Located in a sought-after
area across from Shedd Park, this stunning residence offers space for the whole family! Blending
modern appeal and finishes you'll love. As you step inside, you're greeted by gleaming hardwood
floors that flow seamlessly thru-out the home, leading you to the heart of the home a brand new,
sparkling kitchen that is sure to inspire family dinners! Imagine hosting gatherings and creating
memories in this stylish, yet functional space (packed with storage). 2 NEW full baths provide
private sanctuary for washing your worries away, RELAX and enjoy! 4 bedrooms offer space for rest
and rejuvenation. Fresh paint enhances the ambiance of each room. A thoughtful addition, the mudroom
provides a practical entry point, keeping the rest of the house clean and organized! Lots of parking
and garage too!
Listing Office: Leading Edge Real Estate, Listing Agent: Gwen Lawson
View Map

|
|
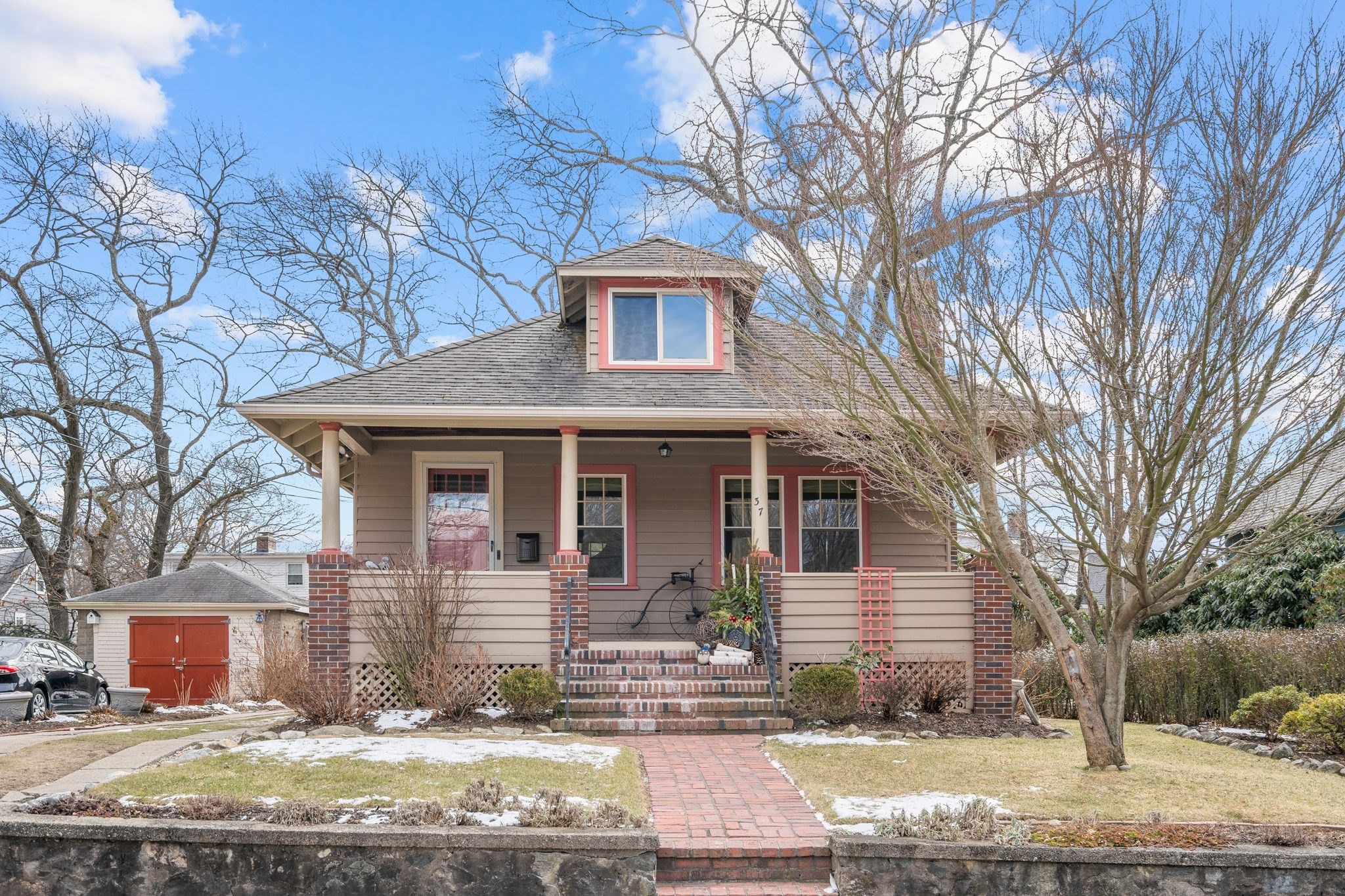
42 photo(s)
|
Arlington, MA 02476
|
Sold
List Price
$869,000
MLS #
73204505
- Single Family
Sale Price
$1,040,000
Sale Date
4/4/24
|
| Rooms |
9 |
Full Baths |
2 |
Style |
Bungalow |
Garage Spaces |
1 |
GLA |
2,279SF |
Basement |
Yes |
| Bedrooms |
2 |
Half Baths |
0 |
Type |
Detached |
Water Front |
No |
Lot Size |
5,001SF |
Fireplaces |
1 |
Enter into this enchanting & bright Bungalow and experience the warmth of the welcoming living room,
adorned with beautiful hardwood floors, a gas fireplace, crown moldings, and built-ins. The
thoughtfully laid-out dining room provides the perfect setting for delightful meals, while the
kitchen, flooded with natural light from numerous windows & skylights, is the heart of the home
featuring an eat-in area, creating an ideal spot to enjoy meals with a view. The first floor is
complete with a sizable bedroom and full bath. Upstairs, explore one bedroom and a versatile loft
space with recessed lights and hardwood floors. The finished basement offers even more space,
including a large family room, home office, crafts room, and another full bath. Embrace the outdoors
on the inviting front porch or the cozy patio in the professionally landscaped generous yard. With a
1-car garage, endless curb appeal and situated in the sought-after Brackett School neighborhood,
this home has it all.
Listing Office: Gibson Sotheby's International Realty, Listing Agent: Steve
McKenna & The Home Advantage Team
View Map

|
|
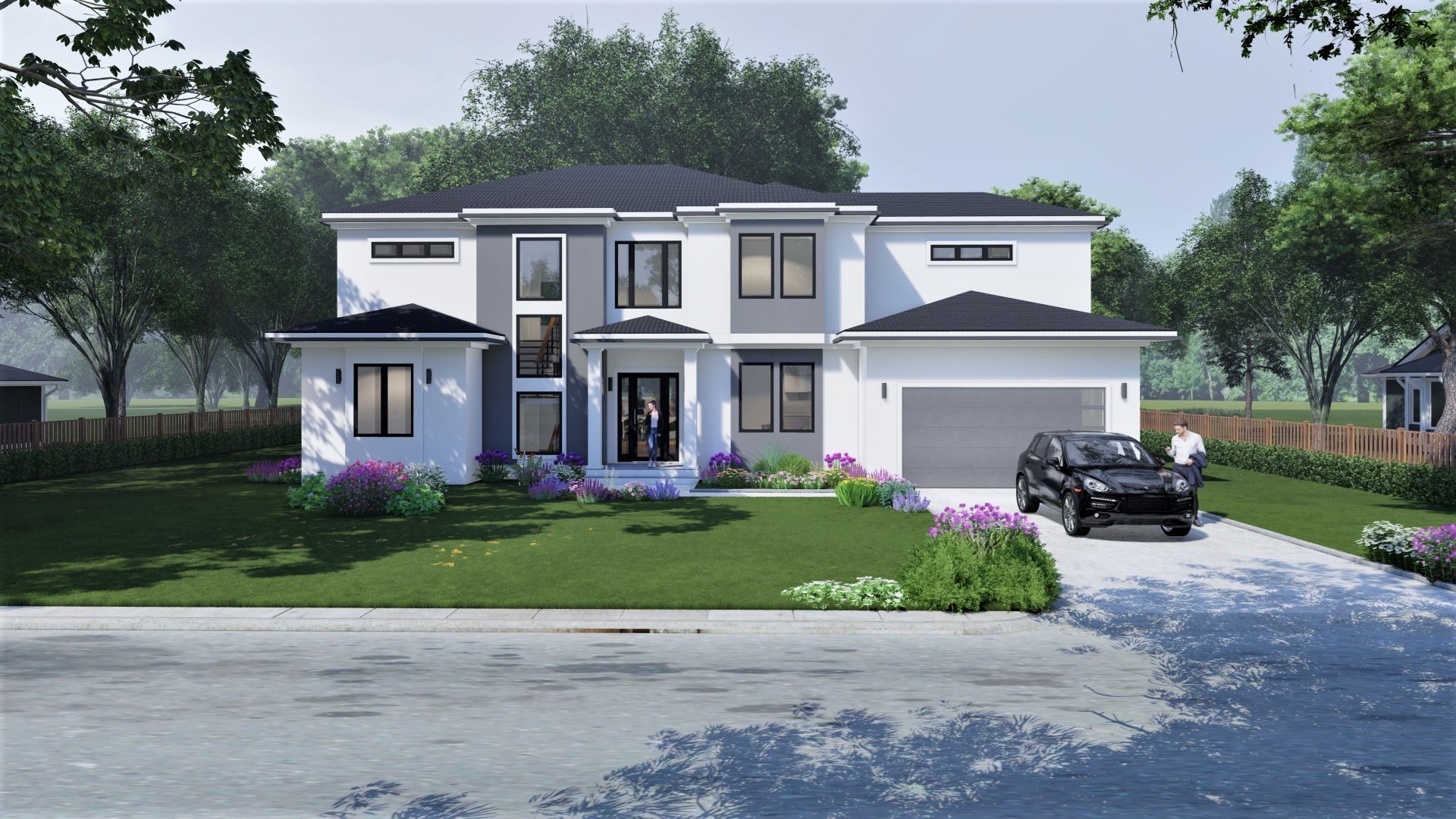
6 photo(s)
|
Lexington, MA 02421-7813
|
Sold
List Price
$3,350,000
MLS #
73201369
- Single Family
Sale Price
$3,375,000
Sale Date
4/3/24
|
| Rooms |
16 |
Full Baths |
6 |
Style |
Contemporary |
Garage Spaces |
2 |
GLA |
6,100SF |
Basement |
Yes |
| Bedrooms |
6 |
Half Baths |
1 |
Type |
Detached |
Water Front |
No |
Lot Size |
13,125SF |
Fireplaces |
1 |
Stunning finishes and curb appeal galore define this signature new construction contemporary
delivering cutting-edge design by one of the areas premiere builders and perfectly set in popular
Woodhaven. This home has been designed to deliver the ultimate in comfort and style for everyday
living/entertaining with interior finishes selected by top-notch, professional designers. The chefs
kitchen is a true showstopper with high-end SS appliances, quartz countertops, custom cabinetry and
an oversized breakfast bar island. A seamless transition presents the open concept family room with
a gas fireplace graced by a dramatic floor to ceiling surround. Vast windows illuminate the stairway
to the second level with the luxurious primary suite featuring a spa-like bathroom with a soaking
tub, tiled shower and dual sink vanity. Huge recreation and media rooms on finished lower level.
Perfectly situated in one of Lexingtons most desirable neighborhoods close to Old Res Beach and
highway routes.
Listing Office: MA Properties, Listing Agent: Rachael Ades
View Map

|
|
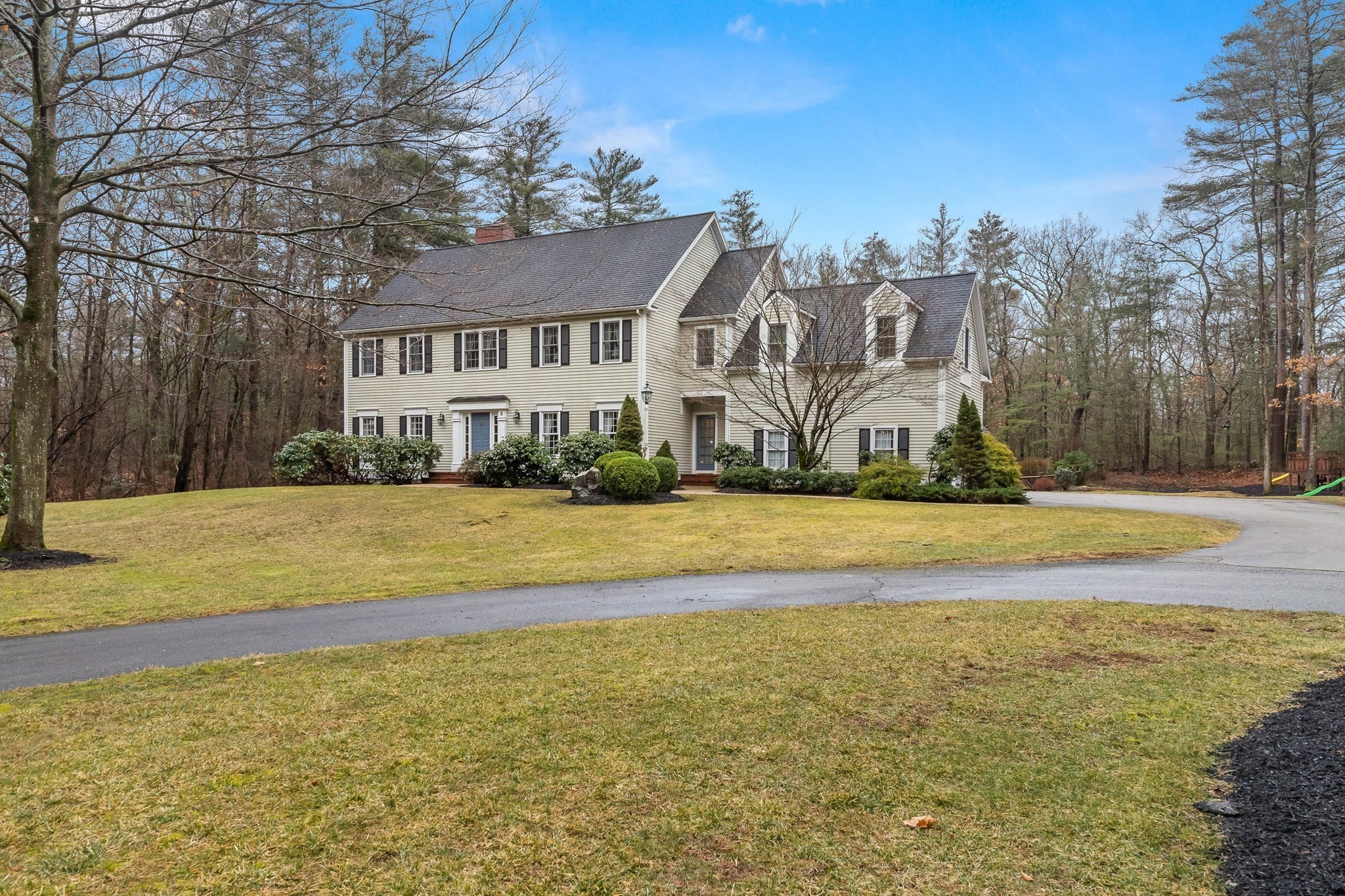
37 photo(s)

|
Boxford, MA 01921
|
Sold
List Price
$1,499,900
MLS #
73206877
- Single Family
Sale Price
$1,475,000
Sale Date
4/3/24
|
| Rooms |
14 |
Full Baths |
2 |
Style |
Colonial |
Garage Spaces |
3 |
GLA |
5,480SF |
Basement |
Yes |
| Bedrooms |
4 |
Half Baths |
2 |
Type |
Detached |
Water Front |
No |
Lot Size |
2.00A |
Fireplaces |
2 |
This meticulously maintained colonial has it all from soaring ceilings to walls of glass to the
mahogany deck. Come view the private backyard setting encompassing the in-ground heated, salt water
chlorinated, pool with attached spa, and landscaping designed by Frank Todd. This tranquil property
offers a terrific floor plan for the busy family in need of a functional mudroom and finished sunlit
basement swing space for an exercise room, craft room, rec room, additional storage and half bath.
There is a first floor home office, gorgeous details, 2 fireplaces and mouldings. With ample room
for work and play, on a centrally located cul de sac, this 4-bedroom home is ready for its next
owner. Sun exposure is great for solar panel addition. Enjoy Boxford's open space, ponds, state
parks, top-ranking schools, sports fields, town beach, general store, library and easy access to
major routes. Seller can accommodate a quick closing.
Listing Office: Keller Williams Realty Evolution, Listing Agent: Karen Evans
View Map

|
|
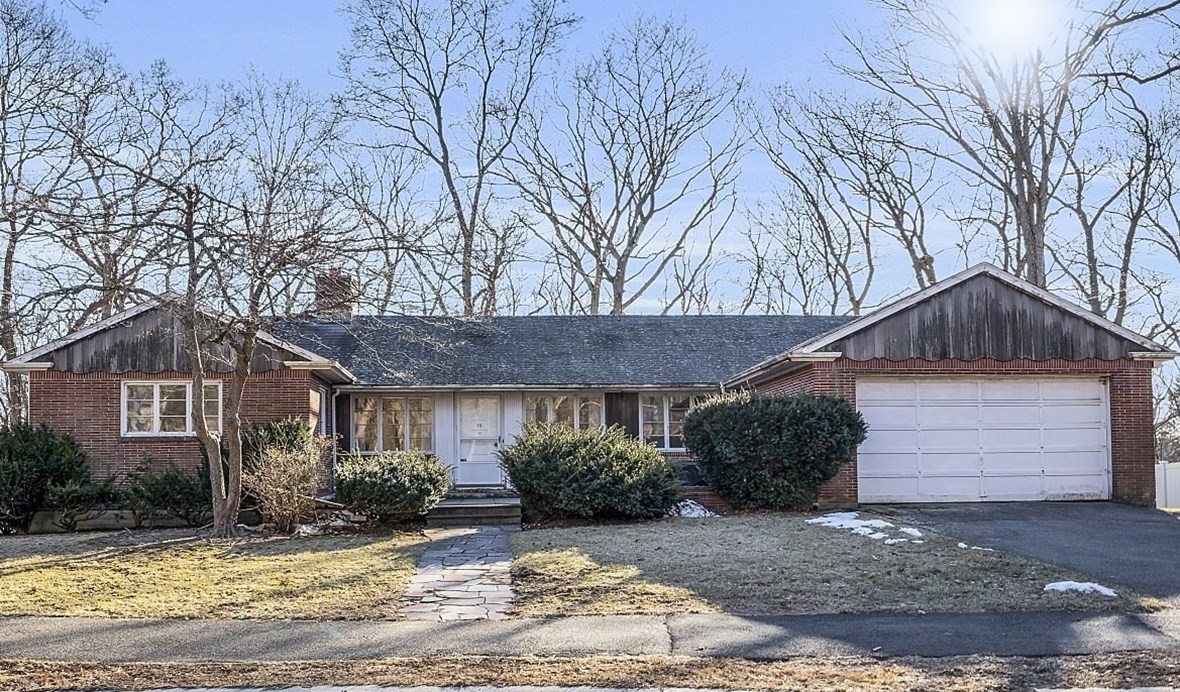
40 photo(s)
|
Malden, MA 02148
|
Sold
List Price
$833,000
MLS #
73201596
- Single Family
Sale Price
$838,500
Sale Date
4/2/24
|
| Rooms |
9 |
Full Baths |
1 |
Style |
Ranch |
Garage Spaces |
2 |
GLA |
2,334SF |
Basement |
Yes |
| Bedrooms |
3 |
Half Baths |
1 |
Type |
Detached |
Water Front |
No |
Lot Size |
15,499SF |
Fireplaces |
2 |
Seeking generous scale and space on one-level with the conveniences of city living and nature at
your doorstep? This incredible Ranch with a Mid-Century Modern feel fits the bill, offering a world
of possibilities. Privately set and situated in a lush surround, this West End locale boasts easy
access to major routes, plus the bus & train, and is nearby the thriving downtowns of Malden and
Melrose with dining and shops galore. The front courtyard facing the Fells creates a welcoming
gathering space that flows into the entry, opening to the LR and FR, providing a commanding view to
the backyard. Custom built, the house features a private bedroom wing and thoughtful details, from a
wood burning fireplace, pocket doors & excellent storage, to large windows, a 1st floor office and a
flexible floor plan. The vintage EIK opens to the mud-room with laundry and access to the 2C garage.
Ample, bonus LL expansion. This special home awaits her next steward & offers an enviable location.
Sold as-is
Listing Office: Leading Edge Real Estate, Listing Agent: Alison Socha Group
View Map

|
|
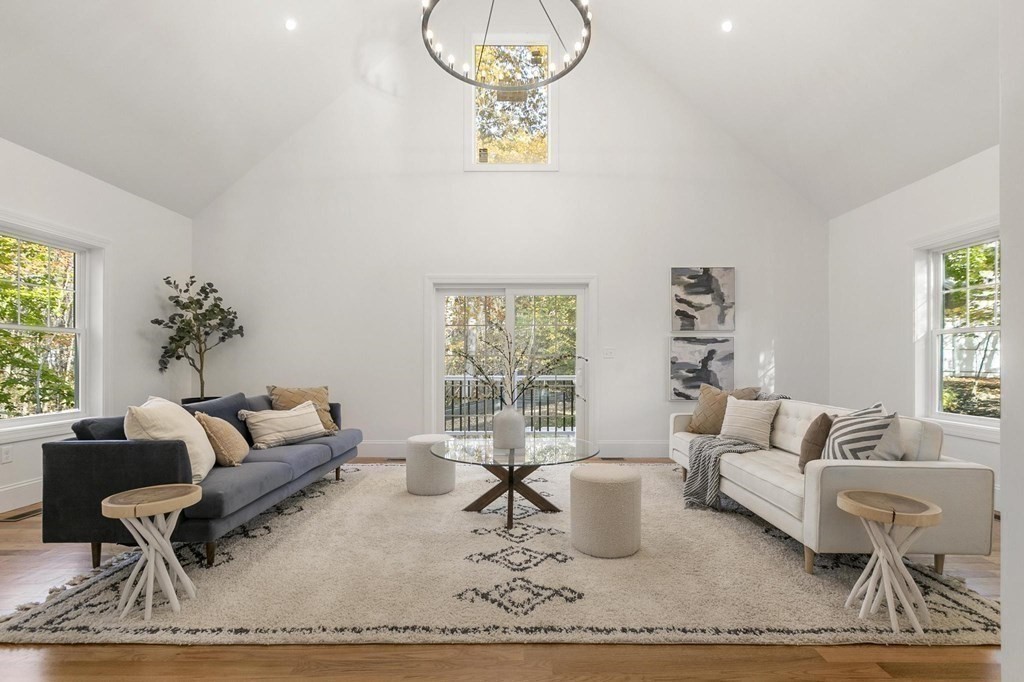
41 photo(s)

|
Reading, MA 01867-2771
|
Sold
List Price
$1,499,000
MLS #
73174834
- Single Family
Sale Price
$1,410,000
Sale Date
3/28/24
|
| Rooms |
12 |
Full Baths |
3 |
Style |
Colonial |
Garage Spaces |
2 |
GLA |
4,998SF |
Basement |
Yes |
| Bedrooms |
4 |
Half Baths |
0 |
Type |
Detached |
Water Front |
No |
Lot Size |
40,781SF |
Fireplaces |
1 |
Price improvement! Brand new construction featuring 4 finished levels with nearly 5,000 sqft of
flexible living space. Nestled in a quiet residential neighborhood surrounded by nature, yet just
minutes to downtown Reading where youll find bustling restaurants, quaint shops, cafes & train into
Boston. Step inside to find an abundance of natural light provided by soaring ceilings & vaulted
peaks throughout. The main level is an entertainer's dream w/large center island, ample counter
space, double wall oven & stunning cathedral great room. Youll also find a dedicated home office,
direct access from 2C garage & bonus full BA. Head upstairs to uncover 4 large bedrooms, separate
laundry & bonus loft space. Primary with WIC & vaulted ceiling provides the ultimate respite after a
long day. Take note of the bright, spacious walk-up attic & airy basement, ideal for media room or
future au pair setup. Easy care yard, plus quick 95/93 access makes this a winner!
Listing Office: Classified Realty Group, Listing Agent: Susan Gormady Group
View Map

|
|
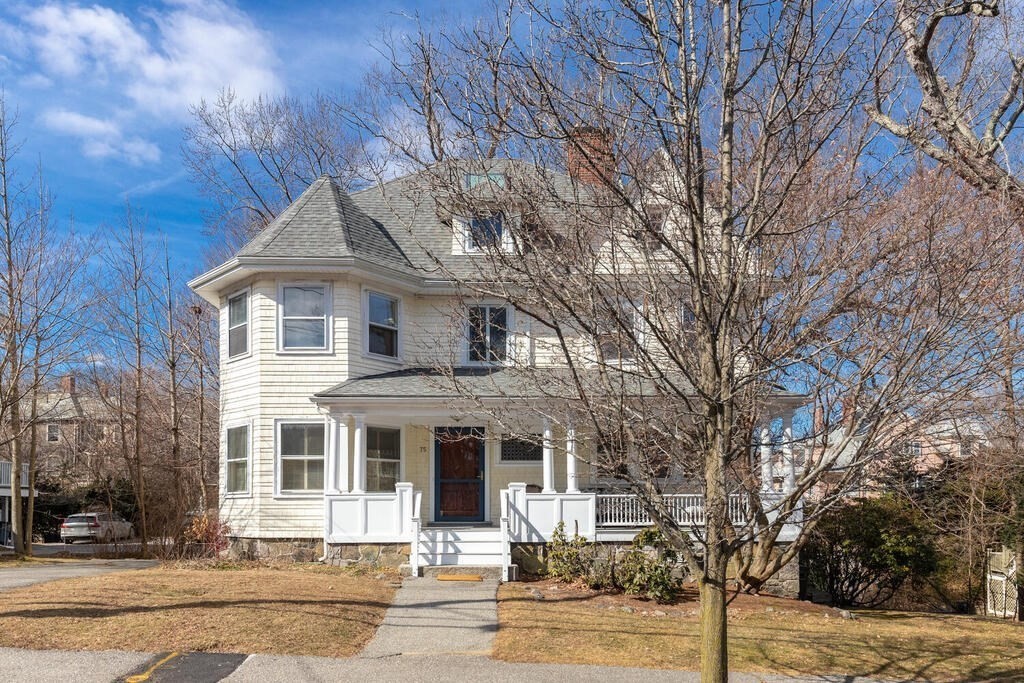
38 photo(s)

|
Arlington, MA 02476
|
Sold
List Price
$1,595,000
MLS #
73204743
- Single Family
Sale Price
$1,695,000
Sale Date
3/28/24
|
| Rooms |
11 |
Full Baths |
2 |
Style |
Victorian |
Garage Spaces |
0 |
GLA |
2,872SF |
Basement |
Yes |
| Bedrooms |
5 |
Half Baths |
1 |
Type |
Detached |
Water Front |
No |
Lot Size |
7,787SF |
Fireplaces |
1 |
The first day of spring is just weeks away and whiling away your day on the front porch is a
delightful way to spend your time! This 1893 Victorian has been lovingly maintained and updated and
has oh wow features throughout including graceful bow windows, stained glass, arched doorways, and
period millwork. The eat-in kitchen has a sunny breakfast nook, updated appliances include a
6-burner gas Wolf range. There are 4 rooms and a half bath on the main floor; the second floor has 4
large bedrooms, full bath, laundry, and cozy hall window seat. The primary bedroom suite on the
third floor was smartly designed and is a fantastic retreat. The bedroom has loads of built-in
drawers and shelves, cathedral ceiling, and window seats. There are 2 walk-in closets, 2 separate
offices, and full bath with skylights. Upgrades in the past 10 years include wood shingle siding,
roof, and gas heat. The top 2 floors have central air. Two blocks to Menotomy Rocks Park, half mile
to Arlington Center.
Listing Office: Leading Edge Real Estate, Listing Agent: Judy Weinberg
View Map

|
|
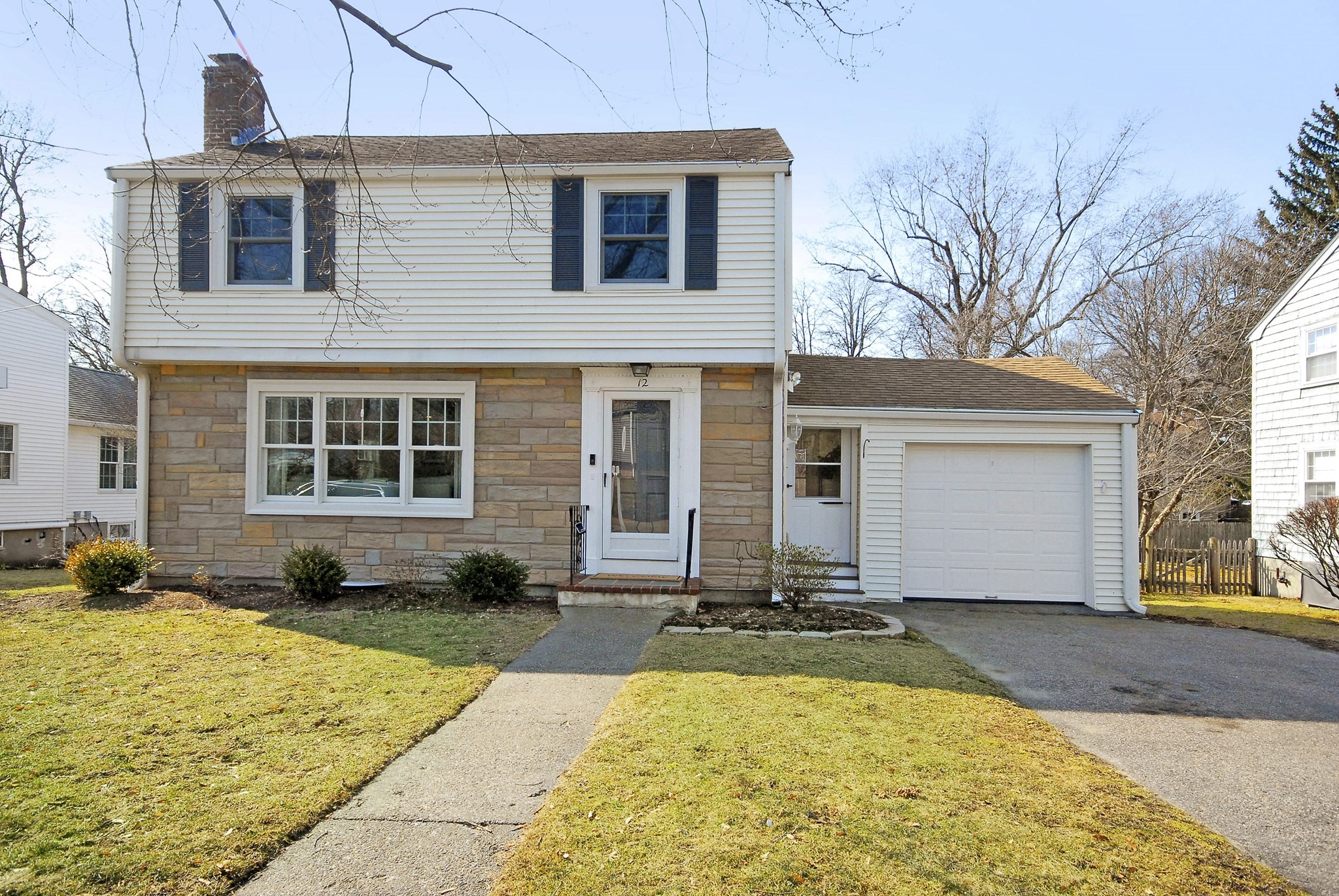
27 photo(s)
|
Belmont, MA 02478
|
Sold
List Price
$1,025,000
MLS #
73206621
- Single Family
Sale Price
$1,205,000
Sale Date
3/28/24
|
| Rooms |
7 |
Full Baths |
1 |
Style |
Colonial,
Garrison |
Garage Spaces |
1 |
GLA |
1,444SF |
Basement |
Yes |
| Bedrooms |
3 |
Half Baths |
1 |
Type |
Detached |
Water Front |
No |
Lot Size |
6,579SF |
Fireplaces |
1 |
Close to Belmont Center, welcome to where charm meets modern convenience in this inviting Garrison
Colonial nestled on a dead-end street in the highly coveted Winn Brook neighborhood. Come inside to
discover a flood of natural light illuminating the recently renovated first floor. The centerpiece
is the completely revamped eat-in kitchen which underwent a stunning transformation with quartz
countertops, white Shaker cabinets and sleek stainless-steel appliances. Entertain effortlessly in
the spacious living room, graced by a cozy fireplace and oversized windows that bathe the space in
warmth and brightness. Completing this level is a convenient half bath, ductless mini splits for
added comfort and a breezeway leading to your attached garage and back deck. The second floor has
three generously sized bedrooms and a full bath, all kept cool and comfortable by central air
conditioning. Outside, a vast fenced-in backyard awaits, great for outdoor gatherings or future
expansion.
Listing Office: Gibson Sotheby's International Realty, Listing Agent: Steve
McKenna & The Home Advantage Team
View Map

|
|
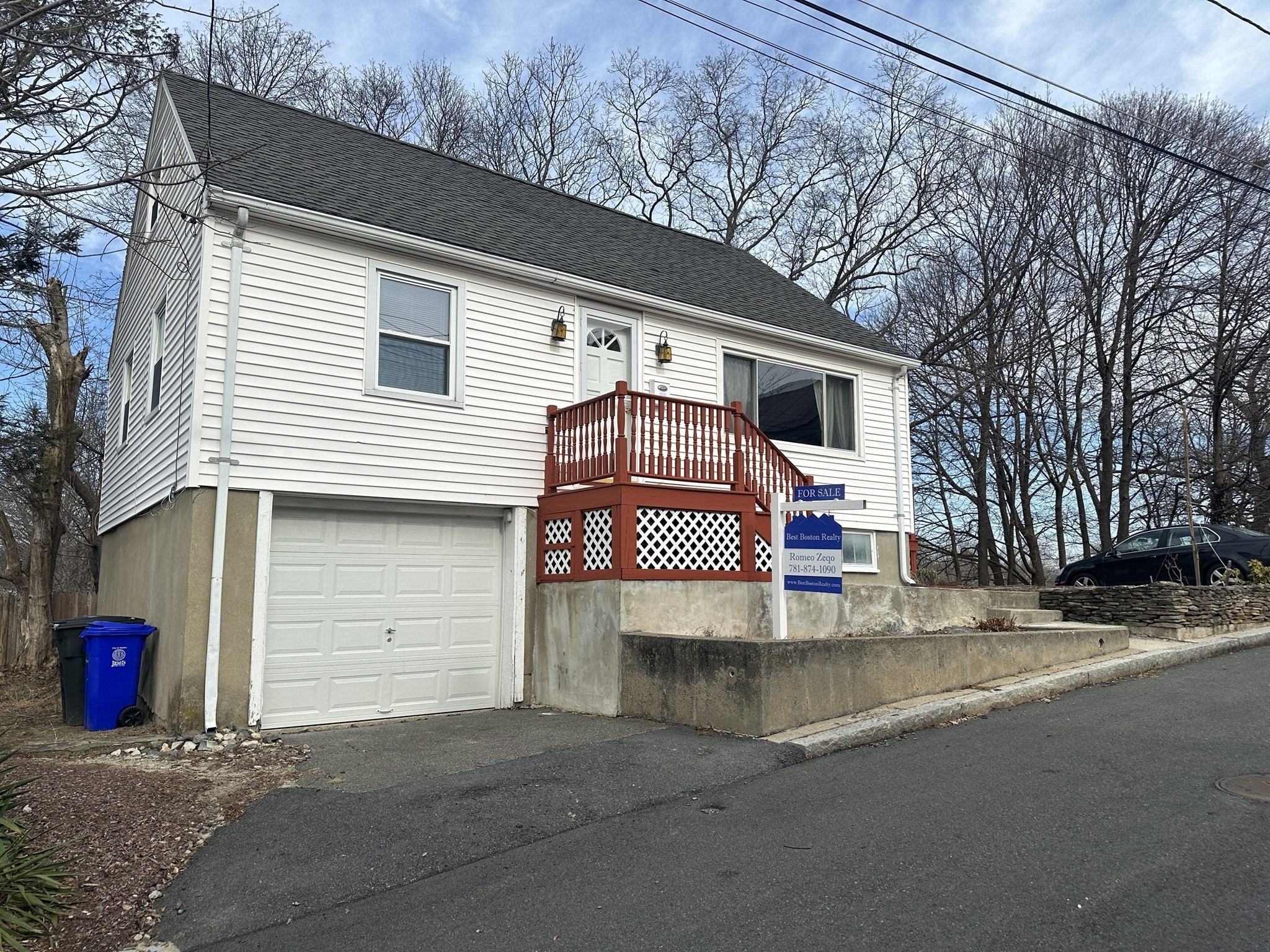
27 photo(s)

|
Malden, MA 02148
|
Sold
List Price
$689,900
MLS #
73201363
- Single Family
Sale Price
$720,000
Sale Date
3/27/24
|
| Rooms |
6 |
Full Baths |
2 |
Style |
Cape |
Garage Spaces |
1 |
GLA |
1,344SF |
Basement |
Yes |
| Bedrooms |
4 |
Half Baths |
0 |
Type |
Detached |
Water Front |
No |
Lot Size |
4,334SF |
Fireplaces |
0 |
Welcome to your dream home in the sought after West End of Malden! This charming single-family Cape
residence boasts 4 generously sized bedrooms and 2 full bathrooms, offering ample space for
comfortable living. Perched on a hill, this home offers breathtaking views of the Boston skyline,
providing a picturesque backdrop to everyday life. Step inside and be greeted by an abundance of
natural light streaming in through large windows, creating a warm and inviting atmosphere throughout
the home. Layout is perfect for entertaining guests or simply relaxing with family. Located on a
peaceful street, this residence provides a serene environment while remaining conveniently close to
Malden's amenities. Within walking distance, you'll find Malden Center, the Orange Line, popular
restaurants, shops, Fellsmere Pond, tennis courts, and various outdoor activities. Plus, Boston,
Cambridge, Middlesex Fells, and more are just a short drive away. Don't let this opportunity to
claim your Own Sanctuary.
Listing Office: Best Boston Realty, LLC, Listing Agent: Romeo Zeqo
View Map

|
|
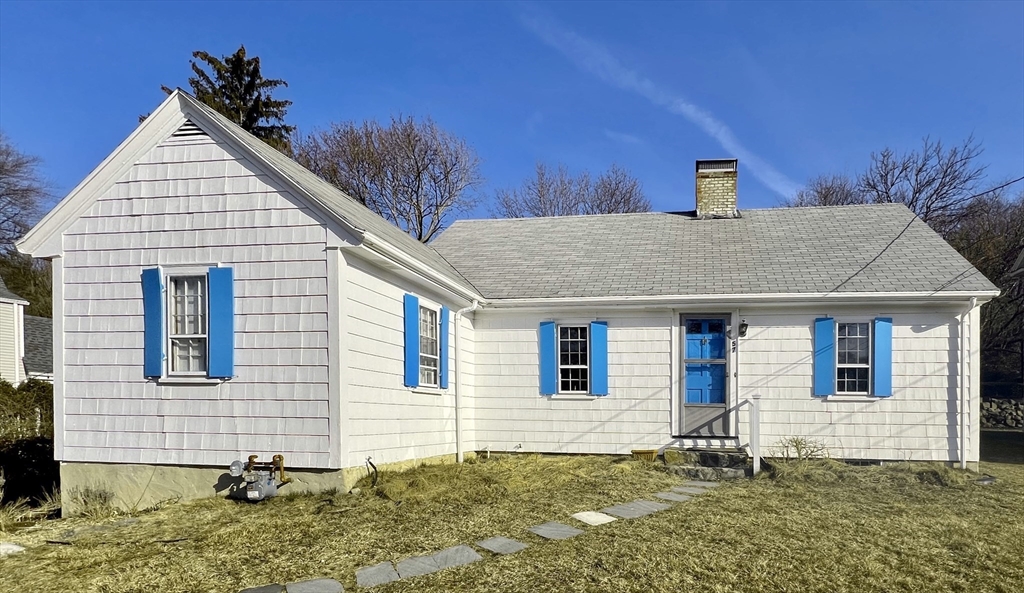
26 photo(s)
|
Arlington, MA 02476
|
Sold
List Price
$795,000
MLS #
73203966
- Single Family
Sale Price
$785,000
Sale Date
3/27/24
|
| Rooms |
6 |
Full Baths |
2 |
Style |
Cape |
Garage Spaces |
2 |
GLA |
1,448SF |
Basement |
Yes |
| Bedrooms |
3 |
Half Baths |
0 |
Type |
Detached |
Water Front |
No |
Lot Size |
6,926SF |
Fireplaces |
1 |
If the idea of cozying up to a fireplace in a sunny living room sounds appealing on this cold winter
day, then this well loved home may be just what youre looking for. Located just a block from
Menotomy Rocks Park in the Brackett school district, this 3-bed 2 bath cape has so much going for
it. With its southern exposure, the front to back living room is bathed in sunlight; enjoy the
wood-burning fireplace during the cool months, or access the covered back patio through the French
door when the weather warms up. The dining area has a corner hutch, the kitchen has loads of cabinet
space and even a built-in desk. This main level has 2 bedrooms, full bath, and 8 ceiling height.
Upstairs is another bedroom and full bath. Throughout the house are built-in shelves, cabinets, and
drawers. The oversized 2-car garage with electronic door opener has direct basement access, a
wonderful convenience during inclement weather. Extra bonus: central air! Come see this wonderful
home!
Listing Office: Leading Edge Real Estate, Listing Agent: Judy Weinberg
View Map

|
|
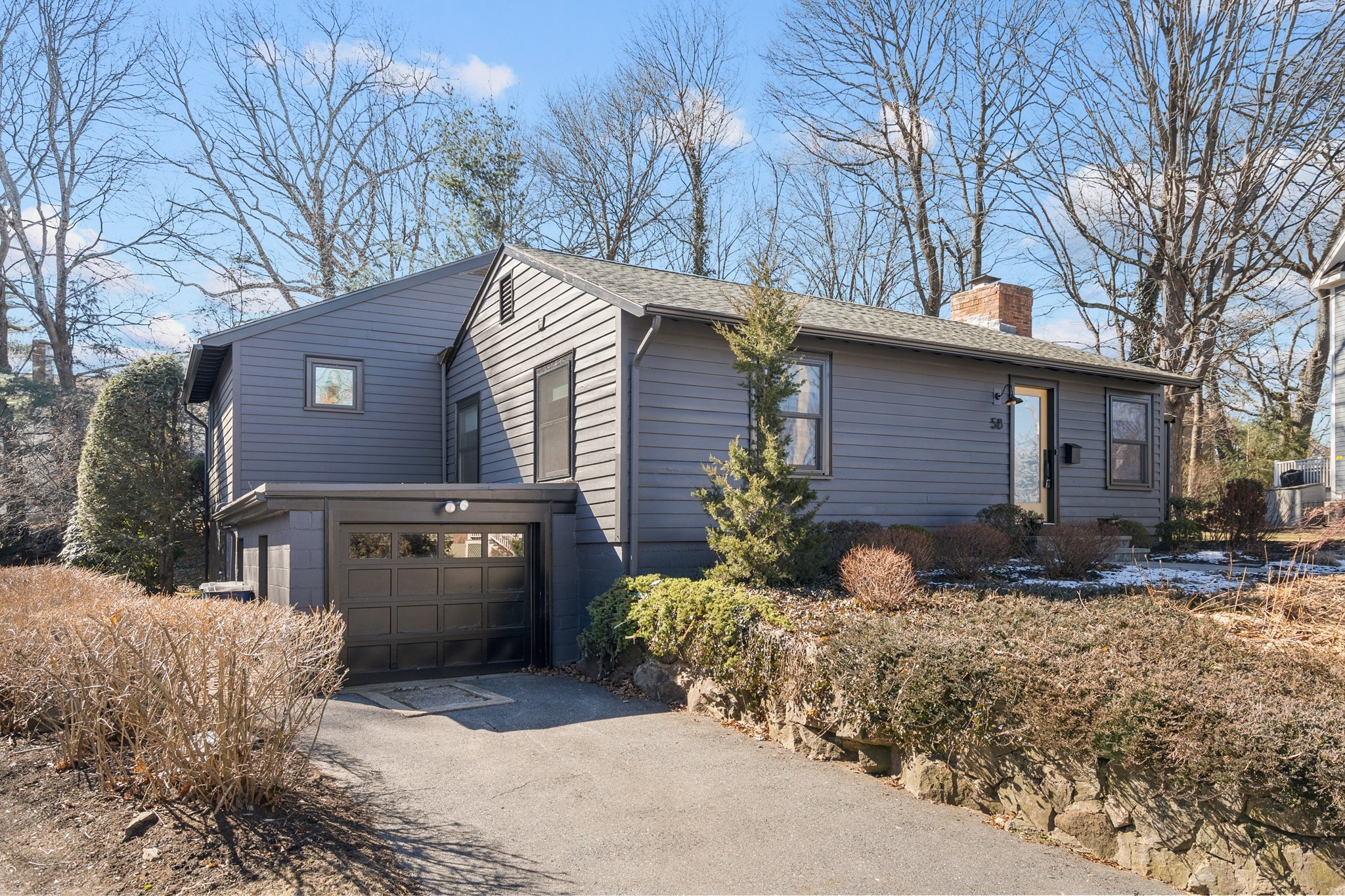
38 photo(s)
|
Arlington, MA 02476
|
Sold
List Price
$1,185,000
MLS #
73204395
- Single Family
Sale Price
$1,531,000
Sale Date
3/26/24
|
| Rooms |
7 |
Full Baths |
2 |
Style |
Ranch,
Mid-Century
Modern |
Garage Spaces |
2 |
GLA |
1,696SF |
Basement |
No |
| Bedrooms |
3 |
Half Baths |
0 |
Type |
Detached |
Water Front |
No |
Lot Size |
10,281SF |
Fireplaces |
1 |
Nestled in the heart of Jason Heights, close to Menotomy Rocks Park, lies a true gem. This
impeccably renovated Mid-Century Ranch, completed in 2017, exudes timeless charm with meticulous
attention to detail. Upon entering, you're welcomed by an inviting open floorplan adorned with a
wood-burning fireplace in the living room, seamlessly flowing into the dining area and modern
kitchen. Overlooking the deck and serene rear yard, the dining room provides a perfect backdrop for
gatherings. Two bedrooms, along with a private bathroom, grace the front of the home, while a
spacious family room, complete with custom built-ins, sits adjacent to the dining area. Ascend a few
steps to discover the primary bedroom retreat, boasting an ensuite bathroom, walk-in closet, and an
additional closet for ample storage. This residence is designed for comfortable living, offering
abundant natural light, a sense of tranquility, and plenty of space to call your own. Perfect for
downsizing or starting out.
Listing Office: Gibson Sotheby's International Realty, Listing Agent: Steve
McKenna & The Home Advantage Team
View Map

|
|
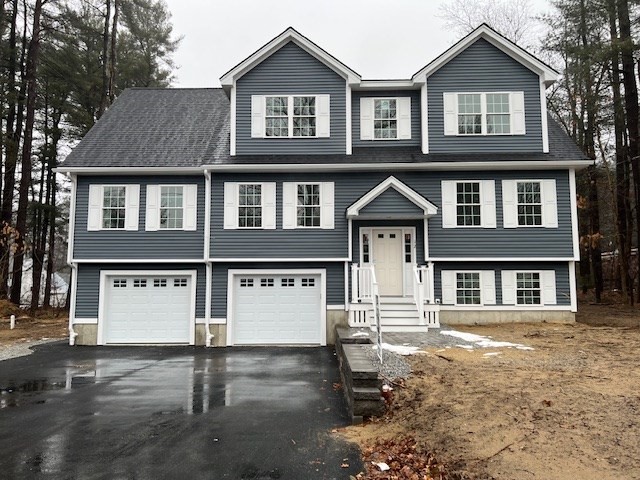
18 photo(s)
|
Billerica, MA 01821
|
Sold
List Price
$995,000
MLS #
73197294
- Single Family
Sale Price
$995,000
Sale Date
3/22/24
|
| Rooms |
9 |
Full Baths |
3 |
Style |
Cape |
Garage Spaces |
2 |
GLA |
2,968SF |
Basement |
Yes |
| Bedrooms |
4 |
Half Baths |
1 |
Type |
Detached |
Water Front |
No |
Lot Size |
20,000SF |
Fireplaces |
1 |
KING SIZE COMFORT! 3000 SF OF TRUE BLISS!! 4 BEDROOMS WITH 3-1/2 BATHS.FIRST FLOOR BEDROOM
W/OVERSIZED ENTRY DOOR WITH ACCESS TO A 3/4 BATH AND LAUNDRY. 3-BEDROOMS UP WITH 2 FULL BATHS. 14X14
OFFICE OFF THE PRIMARY BEDROOM W/HW FLOORS. FORMAL DINING ROOM W/CROWN MOLDING & SHADOW BOXES.
CUSTOM KITCHEN CABINETS WITH QUARTZ COUNTER TOPS. HARDWOOD FLOORS THROUGHOUT THE ENTIRE HOME, STAIRS
& LANDING. TILE BATHS. FAMILY ROOM AND HALF BATH IN THE LOWER LEVEL WITH CARPET AND PLANK FLOORING.
ATTACHED 27X14 1ST.FL FAMILY ROOM WITH GAS FIREPLACE. CROWN MOLDING THROUGHOUT THE ENTIRE FIRST
FLOOR W/ RECESSED LIGHTING. 2-ZONE GAS HEAT AND AC. 200AMP ELECTRICAL. OVERSIZED 2 CAR GARAGE
W/SILENT OPENERS. QUARTZ COUNTER TOPS W/UNDER CABINET LIGHTING. 8' CEILINGS. 12X10 REAR YARD DECK
W/VINYL RAILS. REFRIGERATOR INCLUDED. LAWN IRRIGATION SYSTEM. THIS ENERGY STAR HOME IS TRULY A GEM!
CLOSING DATE END OF MARCH. SOME SAMPLE PHOTOS OF 9 CEDARHILL BILLERICA BUILDERS PRIOR PROJECT
MLS#73099251.
Listing Office: American Dream Homes, Listing Agent: Charlene McCarthy
View Map

|
|
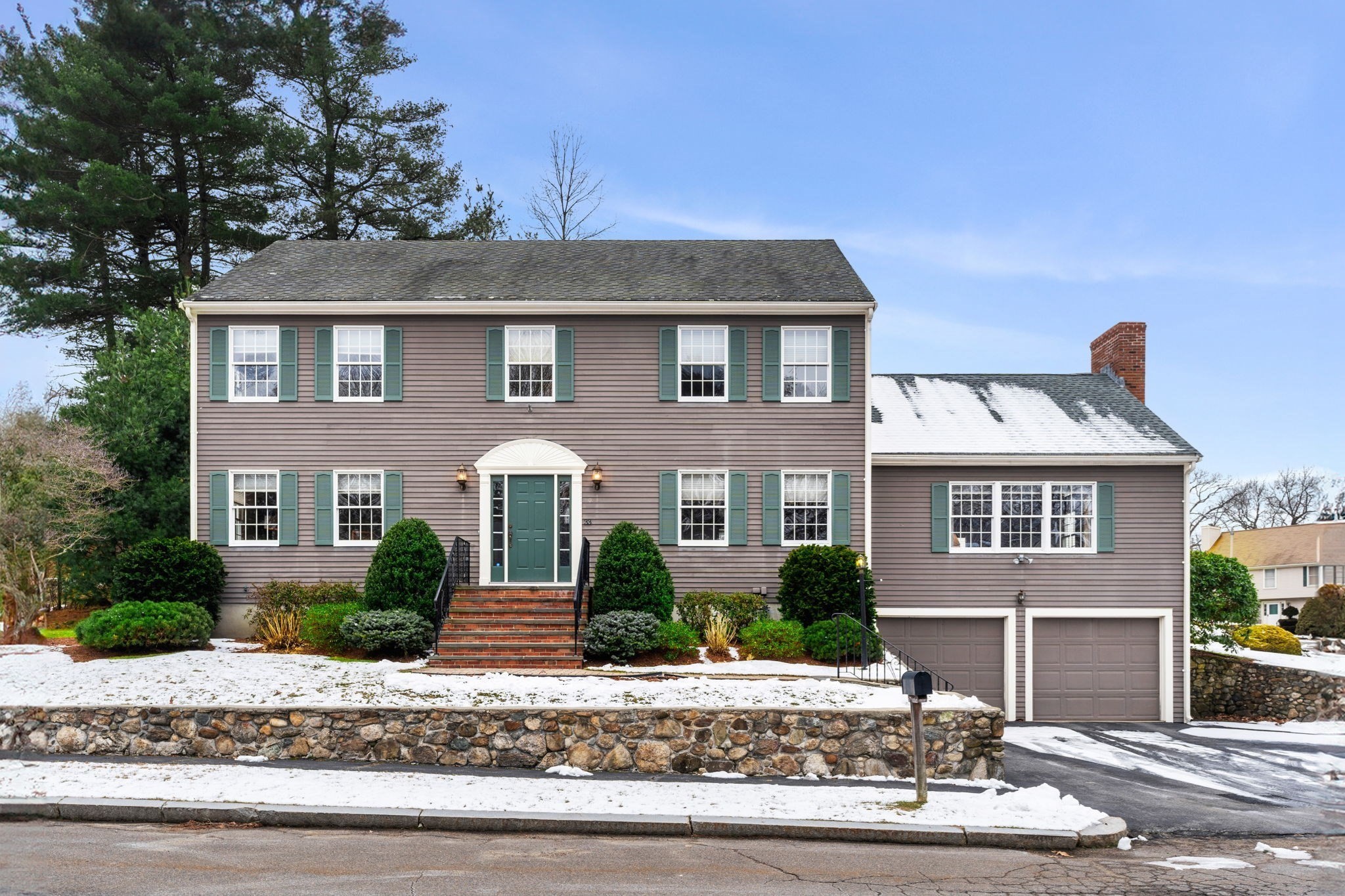
42 photo(s)

|
Stoneham, MA 02180
|
Sold
List Price
$995,000
MLS #
73198728
- Single Family
Sale Price
$1,159,000
Sale Date
3/22/24
|
| Rooms |
8 |
Full Baths |
2 |
Style |
Colonial |
Garage Spaces |
2 |
GLA |
2,880SF |
Basement |
Yes |
| Bedrooms |
4 |
Half Baths |
1 |
Type |
Detached |
Water Front |
No |
Lot Size |
10,271SF |
Fireplaces |
1 |
Located on a cul-de-sac in one of Stoneham's best locations, 33 Hall Rd has been impeccably designed
and maintained making it the perfect home for anyone looking for space and function. Enter into a
foyer that welcomes you to the living and dining areas designed for evenings filled with warm
conversation. The kitchen and breakfast room are perfect for the aspiring home chef with tons of
space for storage and gathering. The centerpiece of the first floor is the family room with soaring
cathedral ceilings and a central fireplace for wintertime warmth and ambiance. The first floor is
completed by a convenient laundry room and half bath. The second floor has 4 ample bedrooms and two
baths including a generous primary suite with bathroom and walk in closet. The basement is ready for
expansion and includes a spacious 2 car garage. The location is a dream for commuters with easy
access to 93/95 and multiple commuter rail stops. Join us for open houses Sat & Sun 1-2:30. Offers
reviewed 2/6@12.
Listing Office: Leading Edge Real Estate, Listing Agent: Kristin Weekley
View Map

|
|
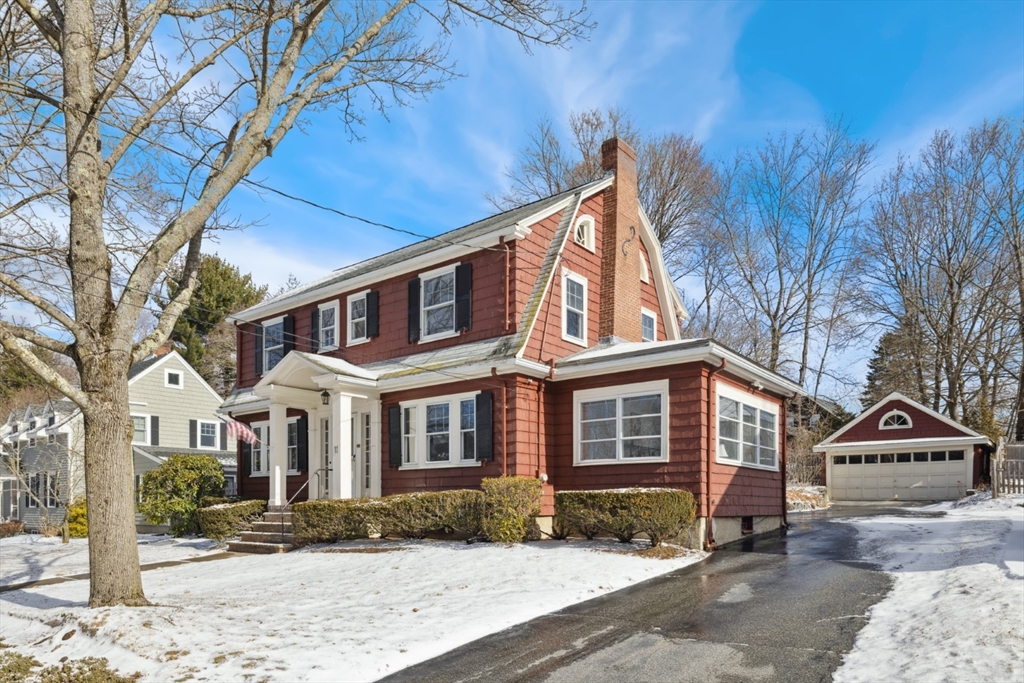
42 photo(s)
|
Reading, MA 01867
|
Sold
List Price
$769,000
MLS #
73203755
- Single Family
Sale Price
$855,000
Sale Date
3/21/24
|
| Rooms |
8 |
Full Baths |
1 |
Style |
Colonial,
Gambrel
/Dutch |
Garage Spaces |
2 |
GLA |
1,760SF |
Basement |
Yes |
| Bedrooms |
4 |
Half Baths |
1 |
Type |
Detached |
Water Front |
No |
Lot Size |
9,108SF |
Fireplaces |
1 |
This is the one you have been waiting for!!! Located on a tree-lined street in a highly sought
after neighborhood, this 4 bedroom, 1.5 bath colonial is awaiting its new owner. Old world charm
greets you the moment you enter thru the front door. The main level has a well designed layout and
features high ceilings throughout the Eat-In Kitchen with gas cooking, formal Dining room with
corner hutch, front to back Living room with wood burning fireplace, Sunroom and half bathroom.
Upstairs you will find hardwood flooring throughout the 3 large bedrooms, 4th bedroom/office, and
full bath. Walk-up attic for plenty of storage or the potential to create more living space. The
lower level offers additional storage as well as more room to finish if desired. Detached 2 car
garage. Roll up your sleeves and make this your new beautiful home. Close proximity to library,
commuter rail, shops, restaurants and all the Reading has to offer.
Listing Office: Leading Edge Real Estate, Listing Agent: Stakem Team
View Map

|
|
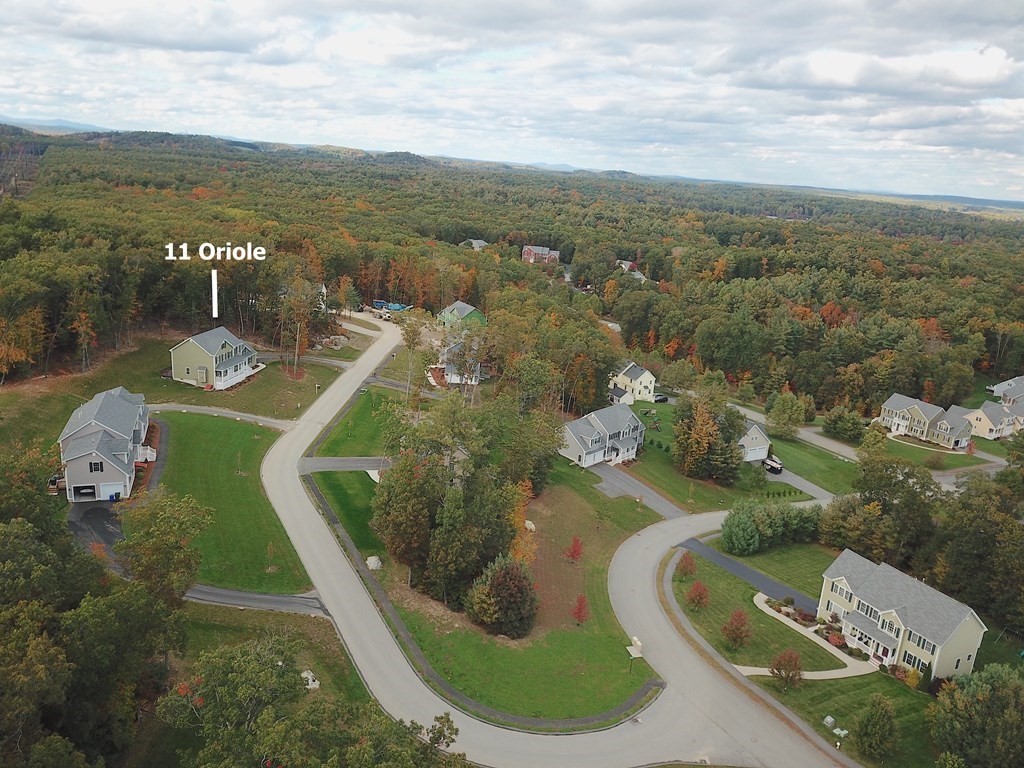
18 photo(s)
|
Groton, MA 01450
|
Sold
List Price
$959,900
MLS #
73157157
- Single Family
Sale Price
$959,900
Sale Date
3/19/24
|
| Rooms |
6 |
Full Baths |
2 |
Style |
Colonial |
Garage Spaces |
2 |
GLA |
2,200SF |
Basement |
Yes |
| Bedrooms |
3 |
Half Baths |
1 |
Type |
Detached |
Water Front |
No |
Lot Size |
30,060SF |
Fireplaces |
1 |
$20k price reduction! Ready for occupancy within 30 days! Beautiful NEW construction located in
final phase of Robin Hill Estates. A functional, open, and versatile floor plan to accommodate a
wide range of needs. Front farmers porch offering great views of the neighborhood. Town water &
sewer! Spacious eat-in-kitchen is equipped w/ quartz countertops, SS appliances, large island,
dining area, pantry storage, & access to rear deck. Family room with fireplace and open view to the
kitchen. Separate formal dining room could also function as a home office. Half bath and laundry
complete first floor. Primary suite features walk-in closet and a full bath with tiled shower stall
& double sink vanity. Two more nicely sized bedrooms and another full bath also on the 2nd floor.
Walk-out basement with daylight provides possibility for future expansion. Prime East Groton
location just mins to I-495, Rte 2, T-station, "The Point", Groton Center, & walking distance to 400
acres of conservation land
Listing Office: Compass, Listing Agent: Kiley Brock Team
View Map

|
|
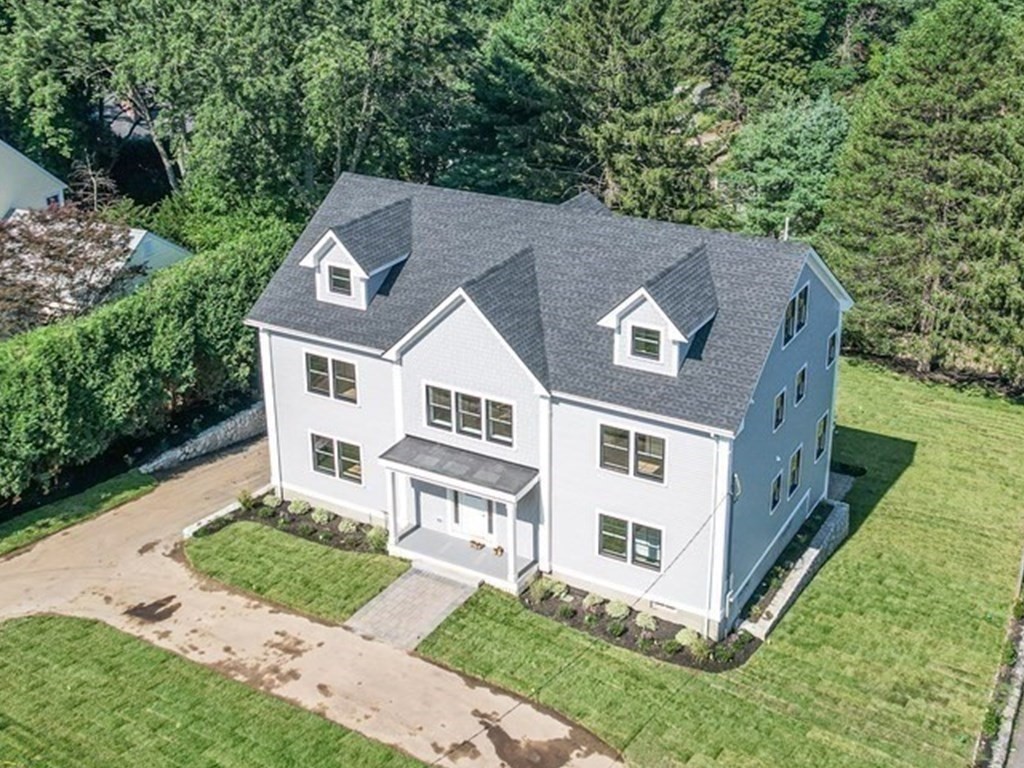
42 photo(s)

|
Winchester, MA 01890-2243
|
Sold
List Price
$2,499,000
MLS #
73152537
- Single Family
Sale Price
$2,499,000
Sale Date
3/18/24
|
| Rooms |
10 |
Full Baths |
5 |
Style |
Colonial |
Garage Spaces |
2 |
GLA |
6,265SF |
Basement |
Yes |
| Bedrooms |
5 |
Half Baths |
1 |
Type |
Detached |
Water Front |
No |
Lot Size |
15,085SF |
Fireplaces |
1 |
This stunning new construction colonial showcases a sprawling 6,265 sf of luxurious living space,
offering ample room for entertaining & comfortable everyday living. With 5 beds, 5.5 baths & a 2-car
garage, this home is designed to accommodate your family's every need. The grand foyer welcomes you
with its soaring ceilings & exquisite detailing, setting the tone for the rest of the home. The
kitchen features top-of-the-line appliances & a generous island that serves as the centerpiece for
gatherings & casual dining. Adjacent to the kitchen, an inviting family room with fireplace. Retreat
to the master suite, boasting a spa-like bath & walk-in closet. Five additional bedrooms including a
1st floor guest suite offers room for everyone in the family. Lower level bonus room, can be used as
a home office, playroom, or gym, conveniently connects to the yard, allowing easy access. Outside, a
professionally landscaped yard surrounds the property, providing a serene oasis for outdoor
enjoyment.
Listing Office: Leading Edge Real Estate, Listing Agent: Pirani & Wile Group
View Map

|
|
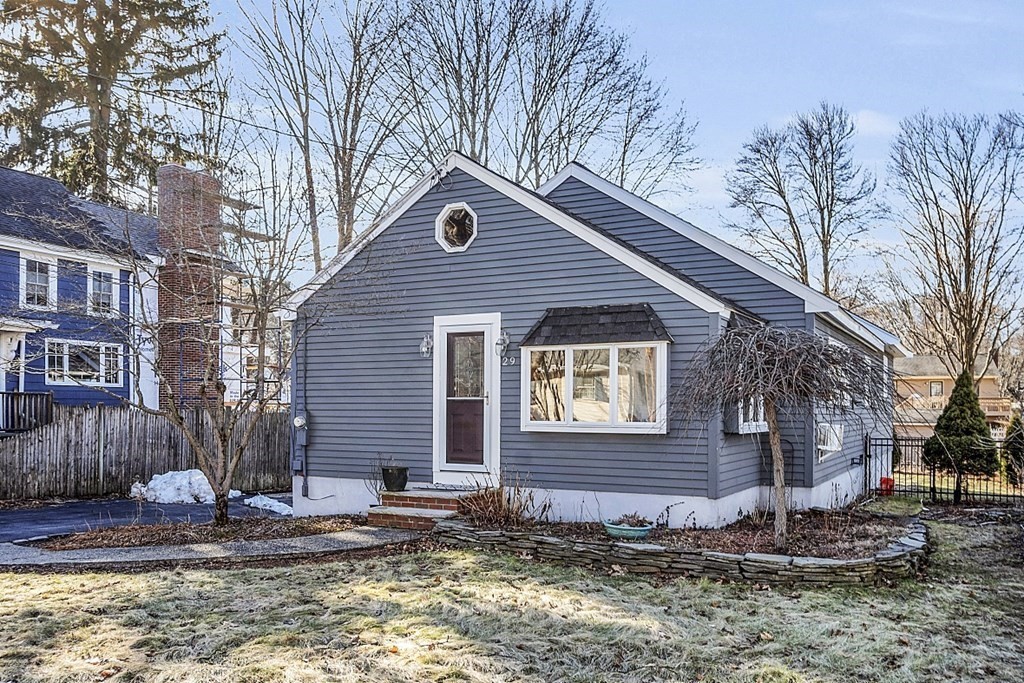
25 photo(s)
|
Reading, MA 01867
|
Sold
List Price
$649,900
MLS #
73194739
- Single Family
Sale Price
$649,900
Sale Date
3/15/24
|
| Rooms |
7 |
Full Baths |
1 |
Style |
Ranch |
Garage Spaces |
0 |
GLA |
1,232SF |
Basement |
Yes |
| Bedrooms |
3 |
Half Baths |
0 |
Type |
Detached |
Water Front |
No |
Lot Size |
5,702SF |
Fireplaces |
0 |
Lovely three bedroom ranch-style home in downtown Reading offers easy access to all major routes
plus a convenient location near the center of town with its amazing restaurants and boutique
shopping. An abundance of natural light and neutral paint colors create an open and airy feel.
Additional notable features include wood floors, generous double-door closets in the bedrooms, and a
large fenced yard. Perfect for first-time home buyers or empty nesters looking for easy one level
living. Welcome Home!
Listing Office: Leading Edge Real Estate, Listing Agent: Jill A. Citrano
View Map

|
|
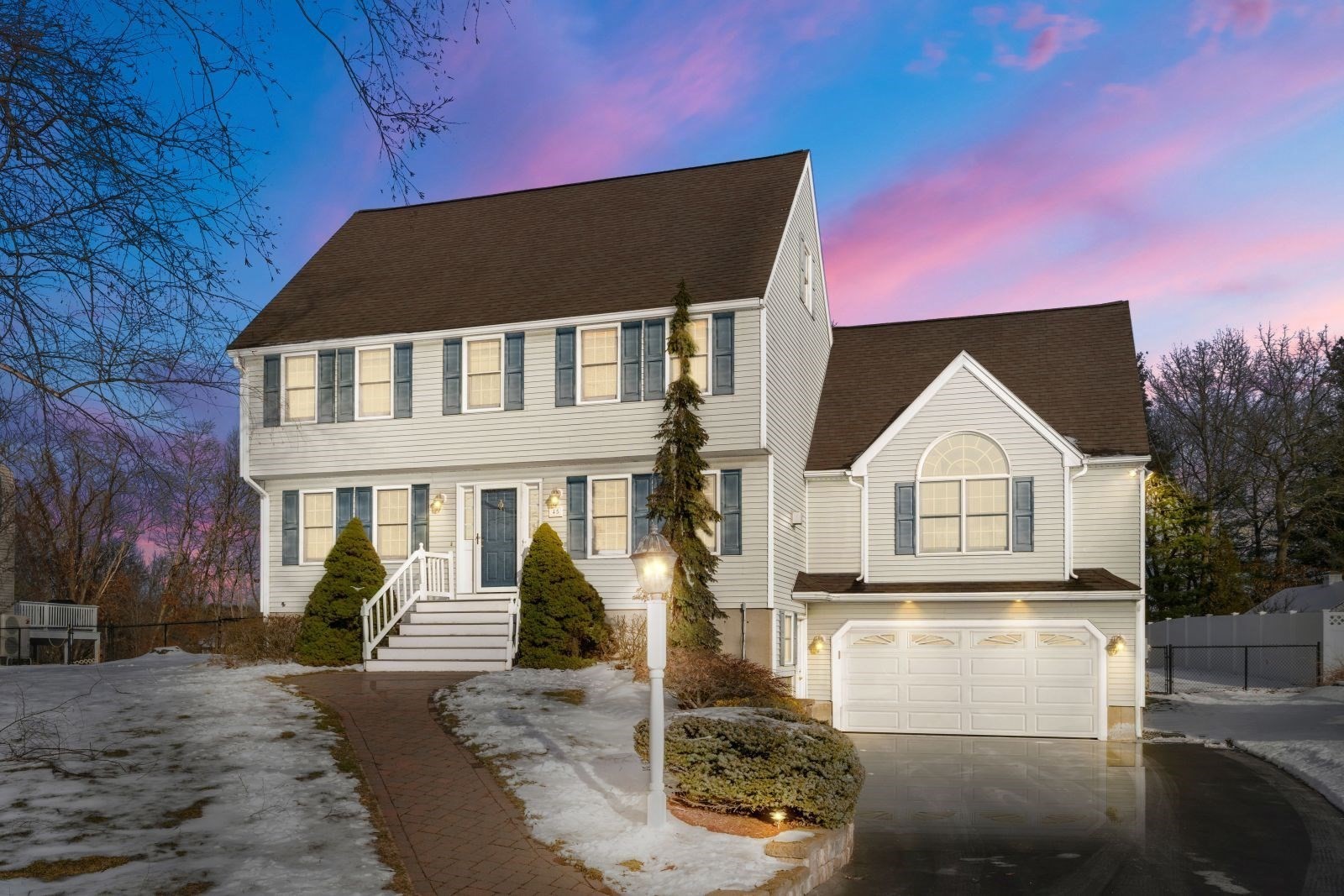
38 photo(s)

|
Tewksbury, MA 01876
|
Sold
List Price
$774,900
MLS #
73196038
- Single Family
Sale Price
$825,000
Sale Date
3/15/24
|
| Rooms |
7 |
Full Baths |
1 |
Style |
Colonial |
Garage Spaces |
2 |
GLA |
2,251SF |
Basement |
Yes |
| Bedrooms |
3 |
Half Baths |
1 |
Type |
Detached |
Water Front |
No |
Lot Size |
25,180SF |
Fireplaces |
2 |
Welcome to 45 Leisa G Drive, a stunning single-family home located on a quiet cul-de-sac in the
hidden gem neighborhood of Tewksbury. This energetic and attention-grabbing property boasts 3
spacious bedrooms and 1.5 bathrooms, offering ample space for your family to grow. As you step
inside, you'll be greeted by a cozy dining room featuring a fireplace, perfect for intimate dinners
with loved ones. The large deck overlooking the above ground pool and fenced-in yard provides an
ideal setting for outdoor entertainment and relaxation. This home offers endless possibilities with
its two gas fireplaces, a massive family room above the two-car garage, and a spacious walk-up attic
waiting to be transformed into your dream space. Imagine the potential for a home office, playroom,
or even a private retreat. Situated in a prime location, this property is just around the corner
from the renowned Treehouse Brewery and Golf Course. Quick 25 min commute to Boston as it offers
quick access to Rt 93.
Listing Office: Gibson Sotheby's International Realty, Listing Agent: The Leva
Group
View Map

|
|
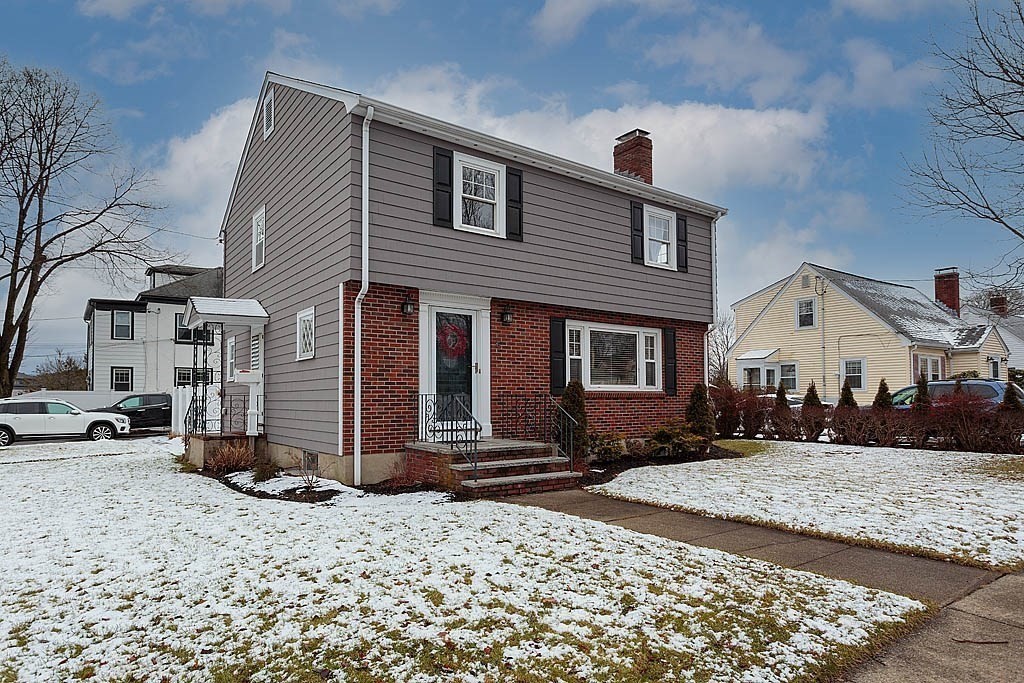
33 photo(s)

|
Winchester, MA 01890
|
Sold
List Price
$1,200,000
MLS #
73197991
- Single Family
Sale Price
$1,250,000
Sale Date
3/15/24
|
| Rooms |
8 |
Full Baths |
2 |
Style |
Colonial |
Garage Spaces |
0 |
GLA |
2,340SF |
Basement |
Yes |
| Bedrooms |
3 |
Half Baths |
1 |
Type |
Detached |
Water Front |
No |
Lot Size |
6,665SF |
Fireplaces |
1 |
This stunning Colonial is nestled in the heart of one of Winchester's most sought-after school
districts, with its prime location just minutes away from downtowns charming shops, delectable
restaurants, and convenient commuter rail to Boston. This home offers the perfect blend of comfort
and convenience. The spacious living area is bathed in natural light, creating a warm and welcoming
atmosphere for you and your loved ones to enjoy. The open concept first floor plan seamlessly
connects the living room, dining area, and kitchen, in addition to a beautiful sunroom. On the
second level you'll find three generously-sized bedrooms, each offering a peaceful retreat. Cozy up
in the lower level fireplace family room. The beautifully landscaped yard with its low-maintenance
design including irrigation provides for outdoor gatherings, barbecues, or simply enjoying your
favorite adult libation. Recent upgrades include, roof, exterior paint, irrigation, bath rooms,
kitchen appliances and fence.
Listing Office: Leading Edge Real Estate, Listing Agent: Sheila McDougall
View Map

|
|
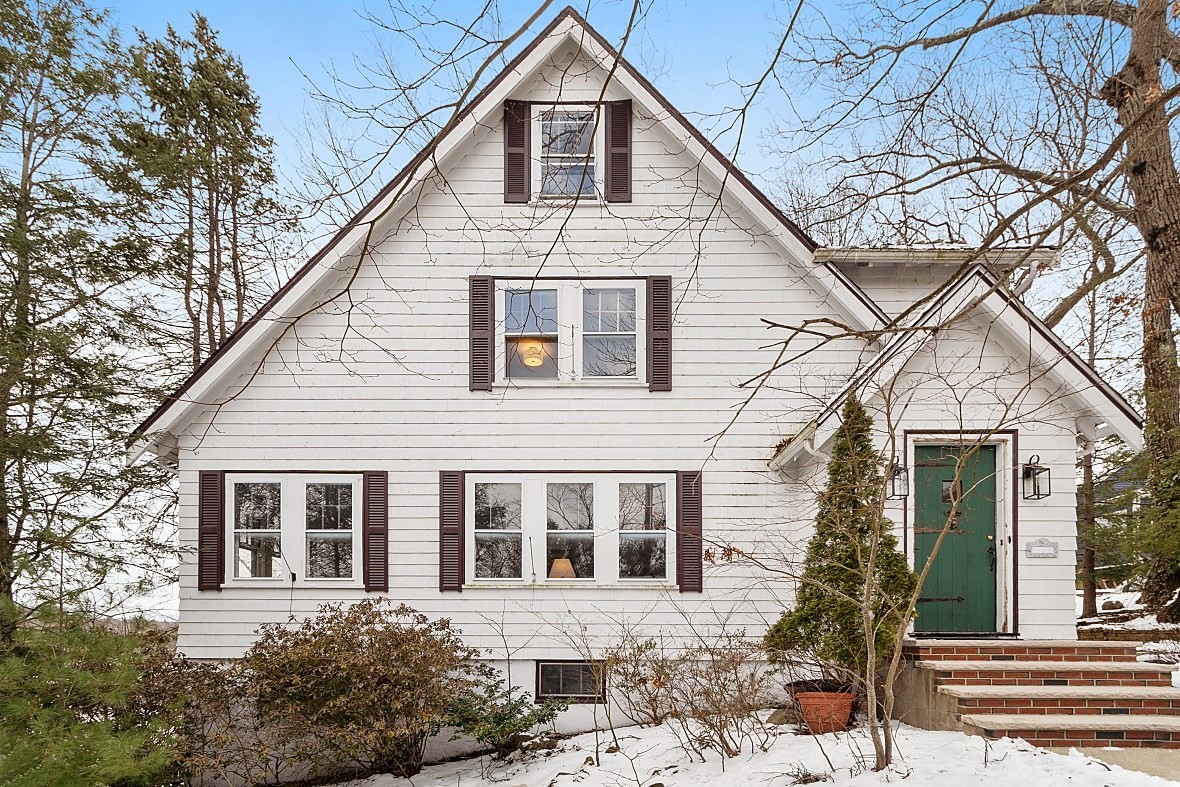
33 photo(s)

|
Arlington, MA 02476-5727
|
Sold
List Price
$819,900
MLS #
73197913
- Single Family
Sale Price
$901,000
Sale Date
3/12/24
|
| Rooms |
8 |
Full Baths |
1 |
Style |
Colonial |
Garage Spaces |
1 |
GLA |
1,632SF |
Basement |
Yes |
| Bedrooms |
3 |
Half Baths |
0 |
Type |
Detached |
Water Front |
No |
Lot Size |
6,142SF |
Fireplaces |
1 |
Charming Colonial nestled in the heart of highly desirable Arlington Heights. Built in 1930, this
home exemplifies a timeless elegance with its original architectural details that have been
meticulously preserved. Wood floors offer a warm patina, paired with the exquisite wood detailing of
the dining room crafting an undeniably cozy and inviting atmosphere. Soak up the sun in the first
floor sitting room with its ribbon of windows, or venture out to the three season porch for some
quiet time amongst the trees.Three bedrooms; one featuring access to a walk-up attic, another
bedroom comes complete with a versatile sitting room, perfect for a home office, nursery, dressing
room or a quiet reading nook. Throughout the home, fresh paint enhances the bright and airy feel,
creating a canvas for personalization. This residence seamlessly combines the charm of yesteryear
with modern conveniences. Welcome home to timeless elegance and convenience in one.
Listing Office: Leading Edge Real Estate, Listing Agent: Alison Socha Group
View Map

|
|
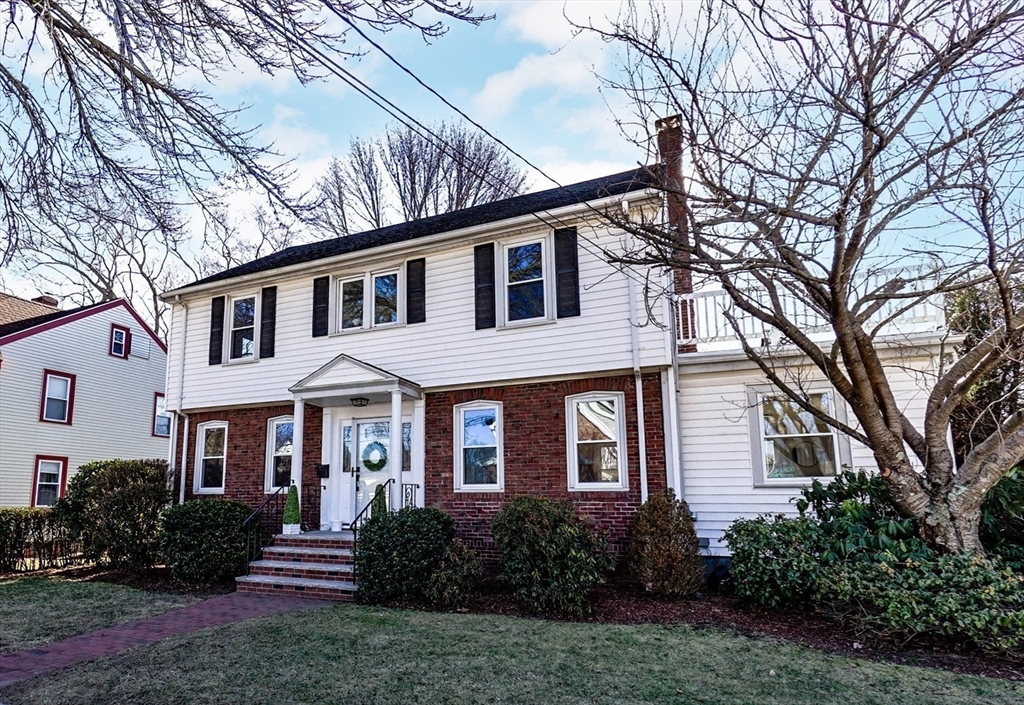
41 photo(s)

|
Belmont, MA 02478
|
Sold
List Price
$1,300,000
MLS #
73202604
- Single Family
Sale Price
$1,450,000
Sale Date
3/12/24
|
| Rooms |
8 |
Full Baths |
2 |
Style |
Colonial,
Garrison |
Garage Spaces |
2 |
GLA |
2,863SF |
Basement |
Yes |
| Bedrooms |
4 |
Half Baths |
1 |
Type |
Detached |
Water Front |
No |
Lot Size |
7,182SF |
Fireplaces |
2 |
This is the one youve been waiting for! Freshly painted Colonial w/ new windows on a gorgeous corner
lot & just a stones throw from Lost Pond. Gracious foyer is flanked by the LR w/ fp on 1 side & DR
on the other. Granite & stainless kitchen features recessed lights, cathedral ceiling & skylights.
The sunroom (recently used as a bedroom) offers built-in desk and shelving. A mudroom, foyer and
half bath round out the 1st floor. Upstairs is the spacious primary bedroom with updated en suite
bath & walk-in closet. 2 additional bedrooms, an office, and a family bath complete this level. 3ird
floor has a 4th bedroom with skylight, plus storage. A family, exercise, laundry, & storage rms are
in the lower level. The 2 car attached direct entry garage and large, level fenced yard complete
this oasis. A block from public path to the pond, on the bus route, near bike path, Winn Brook
School, Rte 2, Alewife, Fresh Pond, the net zero high school. Close to commuter rail, local shops &
dining.
Listing Office: Leading Edge Real Estate, Listing Agent: Anne Mahon
View Map

|
|
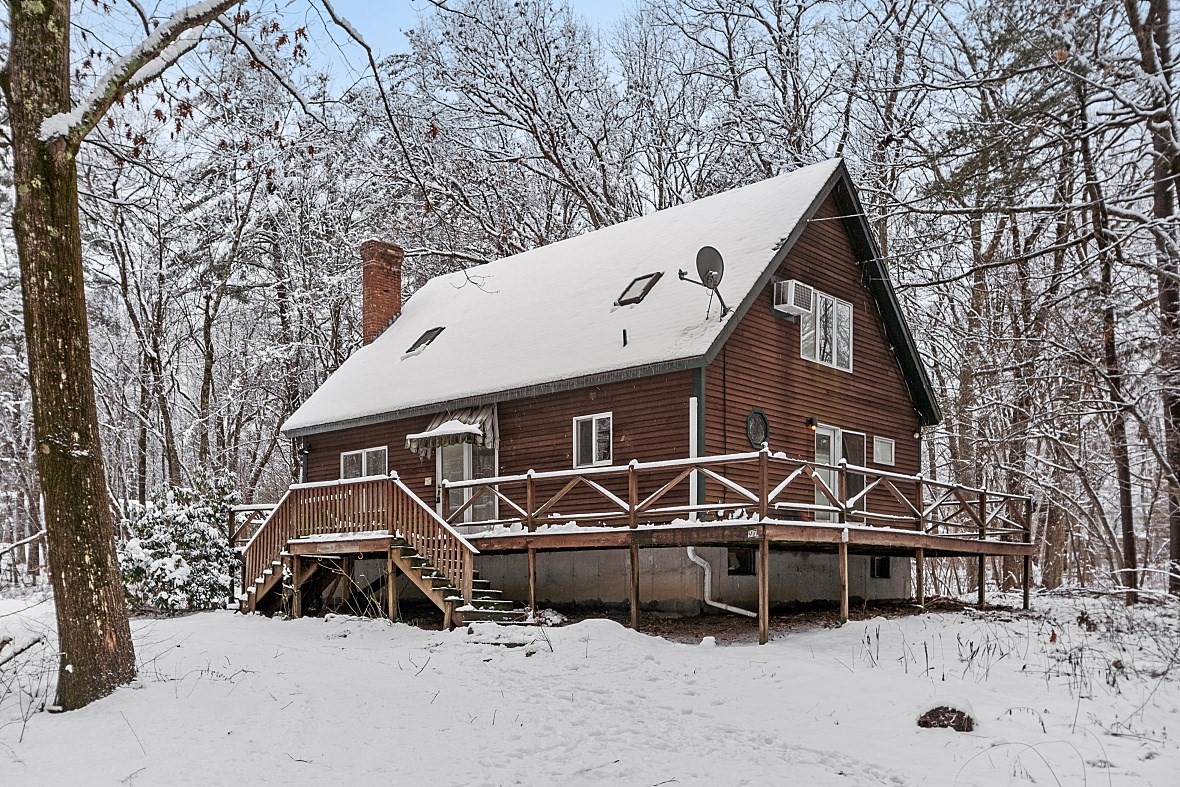
32 photo(s)
|
Lunenburg, MA 01462
|
Sold
List Price
$299,000
MLS #
73197996
- Single Family
Sale Price
$322,222
Sale Date
3/8/24
|
| Rooms |
4 |
Full Baths |
2 |
Style |
Bungalow |
Garage Spaces |
0 |
GLA |
1,243SF |
Basement |
Yes |
| Bedrooms |
2 |
Half Baths |
0 |
Type |
Detached |
Water Front |
No |
Lot Size |
29,577SF |
Fireplaces |
0 |
Exciting opportunity for nature enthusiasts! Embraced by .68 acre of woodland, this charming cabin
sits tucked away in a secluded cul-de-sac by the picturesque Hickory Hills Lake, the largest
privately owned lake in Massachusetts. Surrounded by acres of conservation land, it offers exclusive
lake access for fishing, paddling, and summer swims. Despite requiring maintenance it presents a
chance for personal investment. The home boasts post and beam structure with a spacious layout
featuring an open-concept main floor, a bedroom, full bath, and access to a sprawling wrap-around
porch. Upstairs, a sizable loft-style second bedroom awaits. The lower level, with a full bath and
ample space for customization, holds promise for further development. Additionally, equipped with a
new roof as of 2020, a woodstove for warmth, and exquisite exposed beam detailing, this serene
retreat awaits its next chapter.
Listing Office: Leading Edge Real Estate, Listing Agent: Ramsay and Company
View Map

|
|
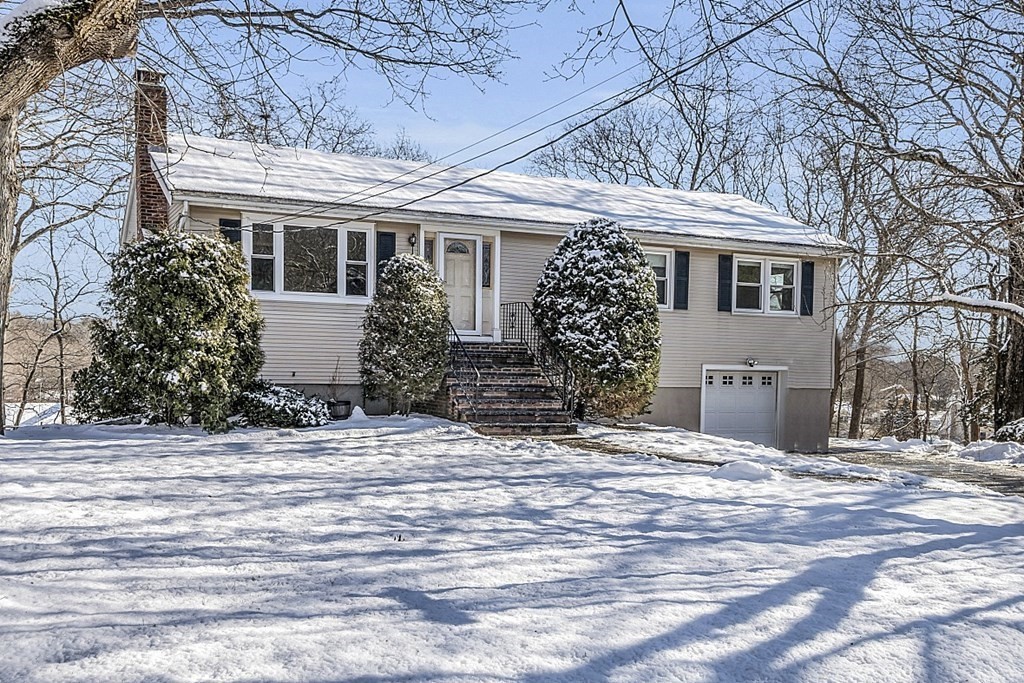
36 photo(s)
|
Danvers, MA 01923
|
Sold
List Price
$749,900
MLS #
73194829
- Single Family
Sale Price
$749,900
Sale Date
3/6/24
|
| Rooms |
8 |
Full Baths |
3 |
Style |
Ranch,
Raised
Ranch |
Garage Spaces |
1 |
GLA |
2,352SF |
Basement |
Yes |
| Bedrooms |
4 |
Half Baths |
0 |
Type |
Detached |
Water Front |
No |
Lot Size |
30,508SF |
Fireplaces |
1 |
Nicely maintained Ranch in desirable location in Danvers with so much to offer! The main level
offers a fireplace living room, formal dining room, updated eat-in kitchen, family room/sunroom with
cathedral ceiling and skylights, 3 bedrooms and 2 baths. The lower level is perfect for extended
family living with family room that leads to yard and patio, kitchenette, bedroom and full bath.
Large garage with work area, irrigation system, central air, pull down attic for storage. All
located on a cul-de-sac of lovely homes!
Listing Office: Coldwell Banker Realty - Beverly, Listing Agent: Pam Spiros
View Map

|
|
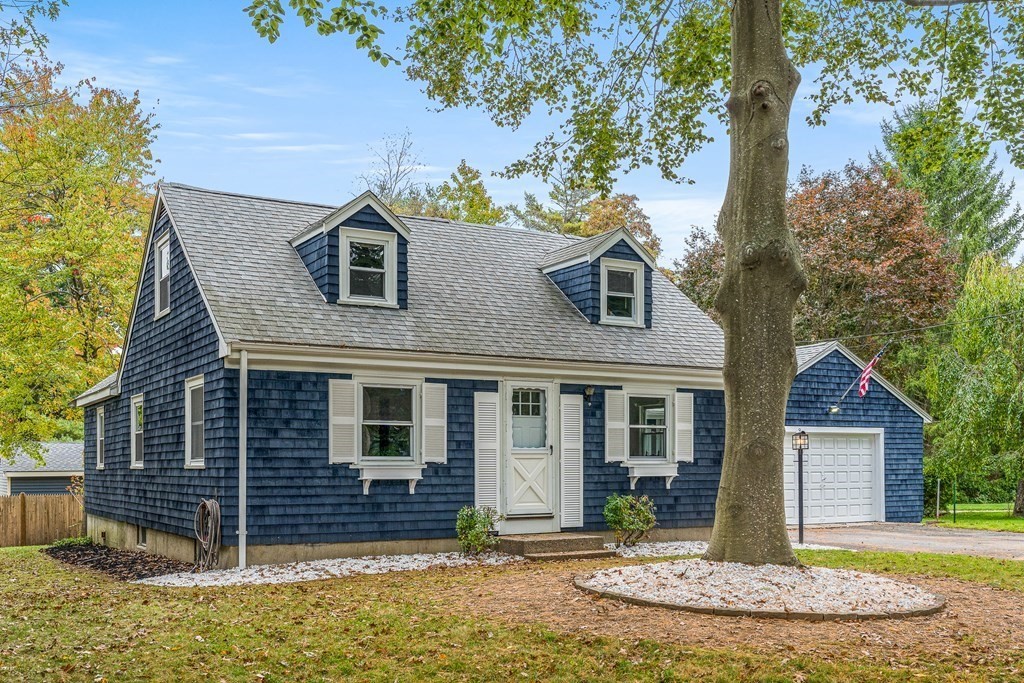
41 photo(s)
|
Stoughton, MA 02072
|
Sold
List Price
$449,900
MLS #
73172452
- Single Family
Sale Price
$482,500
Sale Date
3/4/24
|
| Rooms |
6 |
Full Baths |
2 |
Style |
Cape |
Garage Spaces |
2 |
GLA |
1,452SF |
Basement |
Yes |
| Bedrooms |
3 |
Half Baths |
0 |
Type |
Detached |
Water Front |
No |
Lot Size |
10,019SF |
Fireplaces |
0 |
Nestled on a quiet cul-de-sac this charming cape offers opportunity for a variety of buyers. The
flexible floor plan offers a mudroom, first floor bed and bath, eat in kitchen, dining area or
second living room, and a family room that opens out onto the flat yard and patio. The second floor
offers two beds and a second full bath. The unfinished basement provides opportunity for storage or
a workshop, or finish if for additional living space. The attached garage can fit up to 2 cars and
offers ample space for storage. Dont hesitate to join us at our open house Sunday 12:30-2pm or book
your private showing today! Offers due Tuesday at noon. Please see remarks for additional
information.
Listing Office: Leading Edge Real Estate, Listing Agent: Kristin Weekley
View Map

|
|
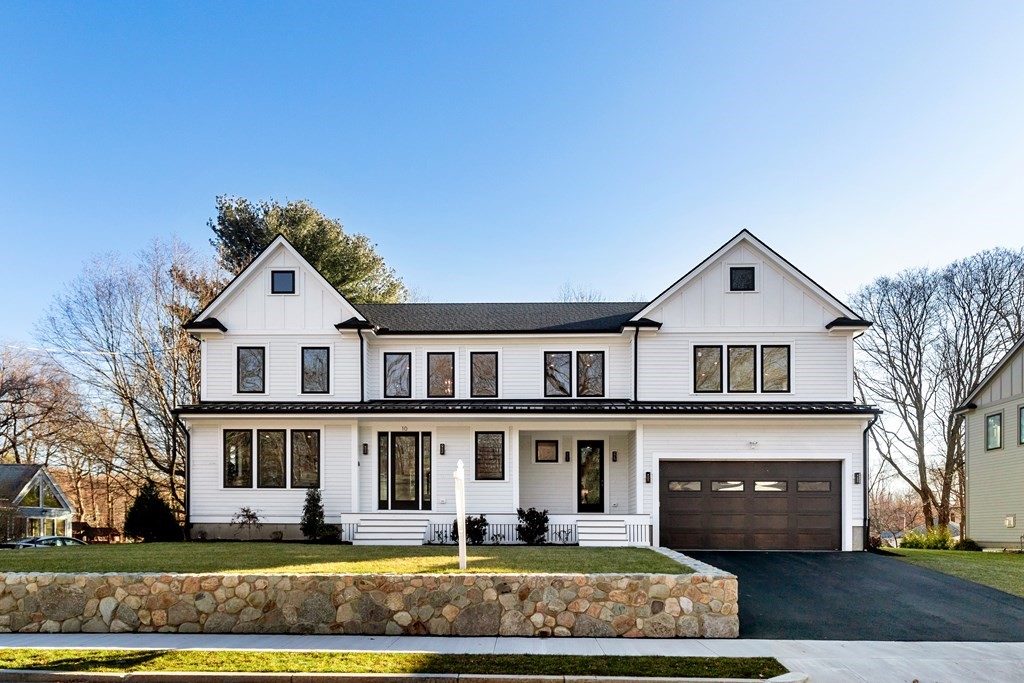
40 photo(s)
|
Winchester, MA 01890
(Symmes Corner)
|
Sold
List Price
$2,798,000
MLS #
73191545
- Single Family
Sale Price
$2,765,000
Sale Date
3/4/24
|
| Rooms |
12 |
Full Baths |
5 |
Style |
Colonial,
Farmhouse |
Garage Spaces |
2 |
GLA |
6,067SF |
Basement |
Yes |
| Bedrooms |
5 |
Half Baths |
1 |
Type |
Detached |
Water Front |
No |
Lot Size |
10,467SF |
Fireplaces |
1 |
Stunning new construction that has just been completed. This grand home features 12 rms, including 5
beds, 5 full baths & powder rm. Offering an expansive 6K+ sq ft of living space. As you enter,
you'll be greeted by a grand 2-story foyer that sets the tone for the luxury that awaits within. The
1st flr boasts a convenient bedroom suite, perfect for guests or multi-generational living, along
with a cozy gas fireplace & high ceilings that create an inviting atmosphere. The gourmet kitchen is
a chef's dream, equipped with top-of-the-line appliances, pantry, & spacious mudroom.Upstairs,
you'll find a Jr suite & luxurious primary that offers a tranquil retreat with a spa-like bath. The
home's design & layout provide a seamless flow, ideal for both relaxation & entertaining. Situated
across from the Town Forest, this home offers a picturesque setting with sidewalk-lined streets &
level yard. Additionally, its prime location allows for a leisurely stroll to the town center &
commuter rail.
Listing Office: Compass, Listing Agent: Vita Realty Group
View Map

|
|
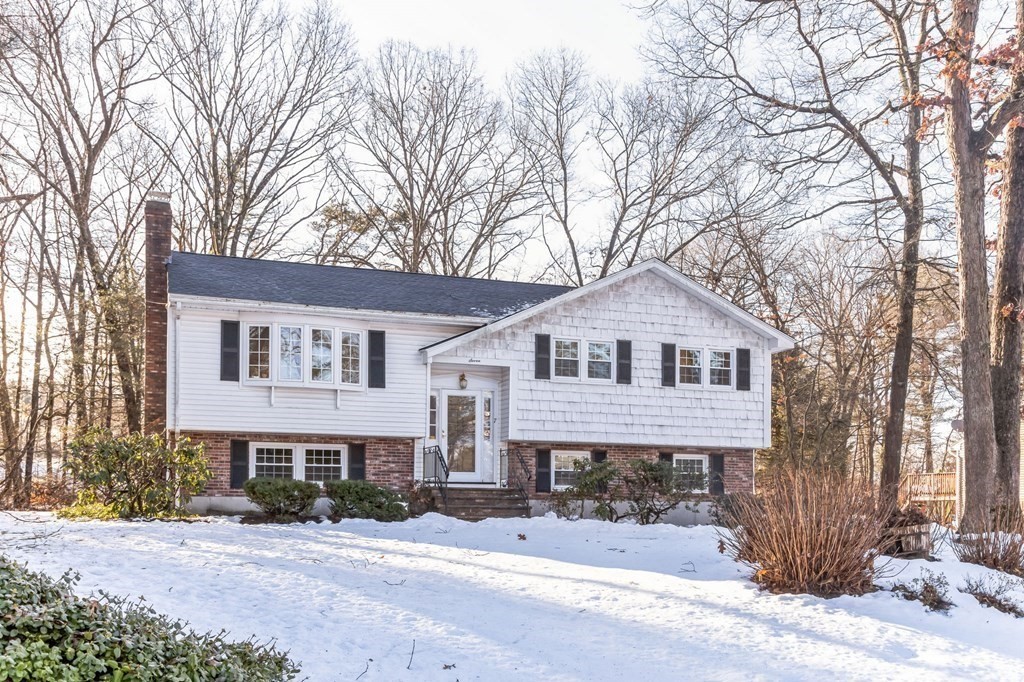
31 photo(s)
|
Billerica, MA 01821
|
Sold
List Price
$789,900
MLS #
73192693
- Single Family
Sale Price
$785,000
Sale Date
3/4/24
|
| Rooms |
7 |
Full Baths |
2 |
Style |
Split
Entry |
Garage Spaces |
1 |
GLA |
1,930SF |
Basement |
Yes |
| Bedrooms |
4 |
Half Baths |
0 |
Type |
Detached |
Water Front |
No |
Lot Size |
25,000SF |
Fireplaces |
1 |
Step into this completely remodeled home in one of Billerica's most coveted neighborhoods - Heritage
Heights!!This stunning property features 4 bedrooms, 2 full baths, a beautiful open-concept fully
applianced eat-in kitchen w/ quartz countertops,recessed lights,SS appliances and tile
backsplash,living room w/ hardwood & bay window that allows plenty of natural light,3 ample sized
bedrooms all w/ h/w and closets and a full bath w/ tile surround tub/shower,ceramic tile flooring
and quartz countertops round out the main floor.Step down to the lower level which features large
family room w/ fireplace,recessed lights and LVP flooring,a 4th bedroom w/ wall-to-wall carpet and a
2nd full bath w/ shower stall & glass door,ceramic tile flooring and quartz countertops.The
two-tiered back deck with composite decking & vinyl railings overlooks the large level lot which
will be perfect for entertaining in the spring!!Gift yourself a beautiful new home for the new
year!!
Listing Office: RE/MAX Triumph Realty, Listing Agent: Paul Dunton
View Map

|
|
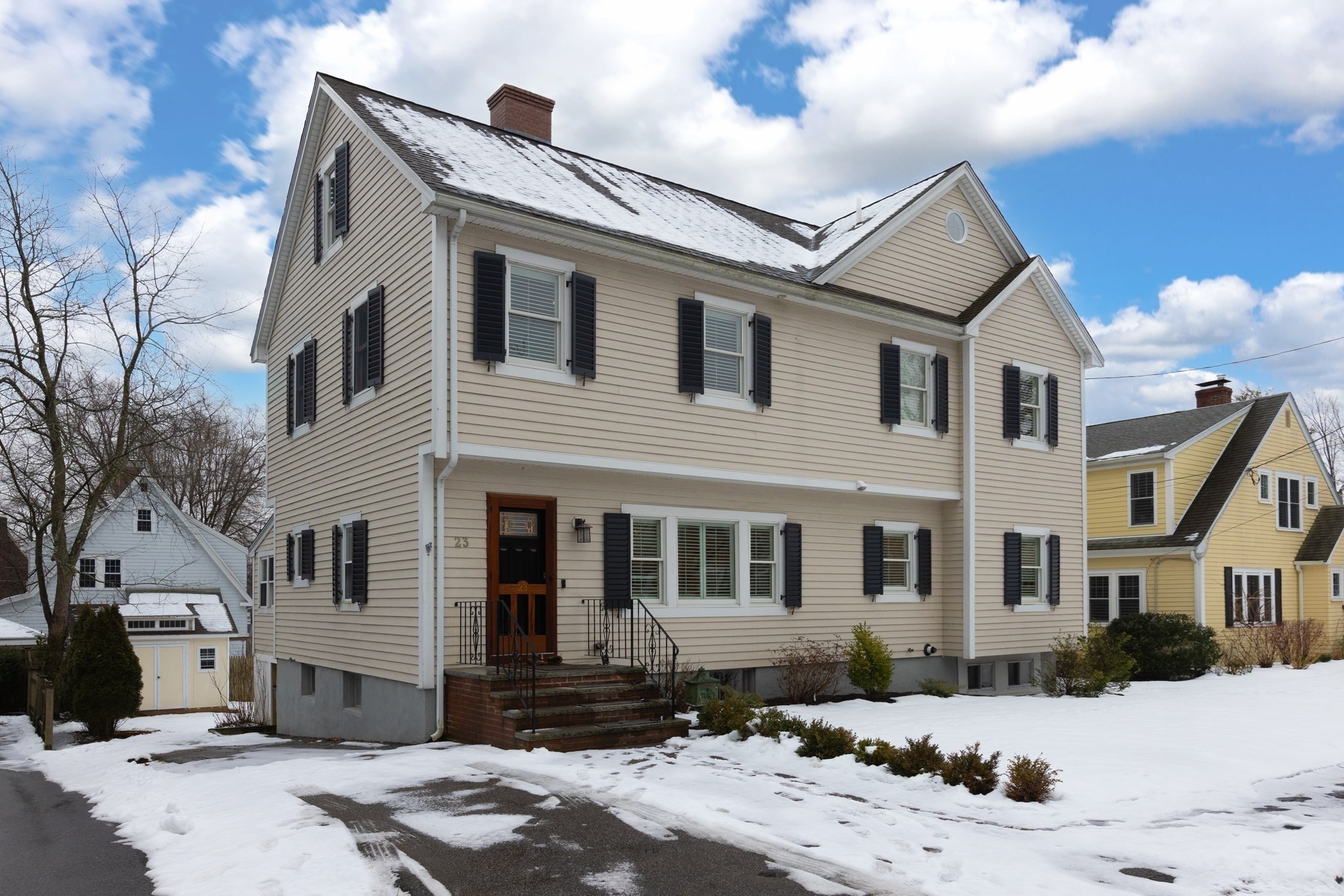
19 photo(s)

|
Belmont, MA 02478
|
Sold
List Price
$1,795,000
MLS #
73196613
- Single Family
Sale Price
$1,865,000
Sale Date
3/4/24
|
| Rooms |
11 |
Full Baths |
3 |
Style |
Colonial |
Garage Spaces |
0 |
GLA |
3,286SF |
Basement |
Yes |
| Bedrooms |
5 |
Half Baths |
1 |
Type |
Detached |
Water Front |
No |
Lot Size |
6,048SF |
Fireplaces |
1 |
Amazing Belmont property tucked away on a quiet side street in the sought after Winn Brook
neighborhood. Large Colonial Home with amazing open floorplan and lots of new updates! New stainless
steeel appliances & Quartz countertops in the kitchen.Freshly painted and floors just redone! Hard
to find home with 4 bedrooms on the 2nd level plus amazing finished top floor - great as guest/teen
suite and home office with gorgeous bathroom with shower. 2nd floor laundry. Primary Suite offers
huge custom closet, double vanity and large stone shower with glass door. Custom Closets in
bedrooms. Custom Shutters offer great privacy. Large level yard with views of Little Pond! Backyard
offers great entertaining space with a maintenance free covered deck - perfect for summer parties.
New Shed from Eastern Sheds. Fresh New Look - come and see! Enjoy everything Belmont has to offer
close to Belmont Center, Schools, beloved Joey's Park and easy access to Public
Transportation.
Listing Office: Coldwell Banker Realty - Lexington, Listing Agent: Christine Pomer
View Map

|
|
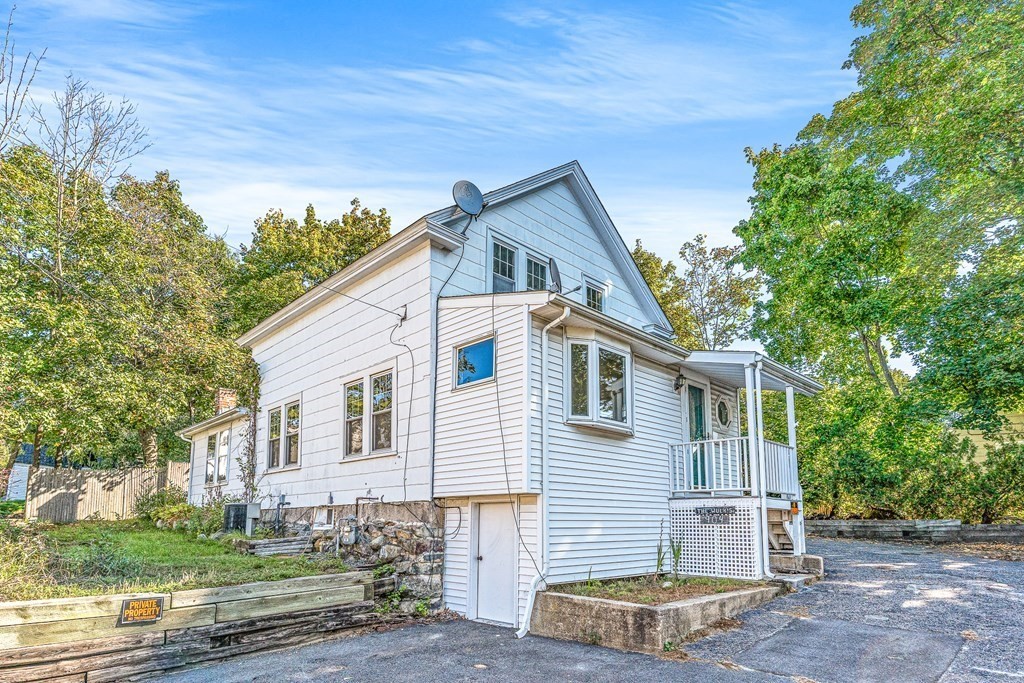
31 photo(s)
|
Walpole, MA 02081
|
Sold
List Price
$349,900
MLS #
73170901
- Single Family
Sale Price
$335,000
Sale Date
2/29/24
|
| Rooms |
5 |
Full Baths |
2 |
Style |
Colonial |
Garage Spaces |
1 |
GLA |
1,121SF |
Basement |
Yes |
| Bedrooms |
2 |
Half Baths |
0 |
Type |
Detached |
Water Front |
No |
Lot Size |
5,400SF |
Fireplaces |
0 |
Welcome to Walpole! This versatile and flexible home is sized just right and awaits your creative
touch. A walk score of 73 describes the convenience of this location just a short distance from
restaurants, town hall, and Carolyn Woodward playground. The commuter rail is less than half a mile
away making commuting a breeze! Property provides an open floor plan with an excellent opportunity
to make your own design choices and updates. Includes garage. Book your private showing today, no
open houses. Offers due 10/23 at noon.
Listing Office: Leading Edge Real Estate, Listing Agent: Kristin Weekley
View Map

|
|
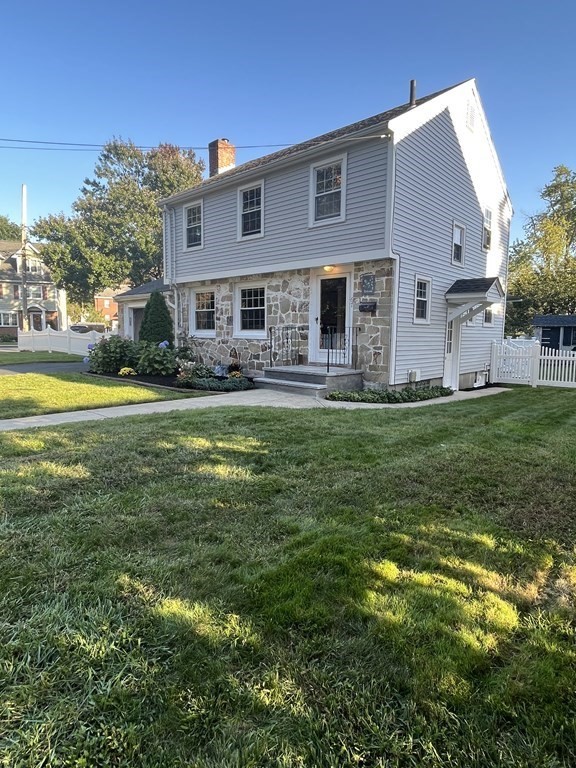
34 photo(s)
|
Boston, MA 02132
|
Sold
List Price
$875,000
MLS #
73167460
- Single Family
Sale Price
$877,000
Sale Date
2/28/24
|
| Rooms |
7 |
Full Baths |
1 |
Style |
Colonial |
Garage Spaces |
1 |
GLA |
1,472SF |
Basement |
Yes |
| Bedrooms |
3 |
Half Baths |
1 |
Type |
Detached |
Water Front |
No |
Lot Size |
8,193SF |
Fireplaces |
1 |
Welcome to Hollywood! This beautiful colonial on a quiet street sits on an oversized 8,000sf corner
lot. The home has been wonderfully maintained and updated with pristine HW/floors, newly painted
walls, oversized windows, recessed lighting and a fireplace. The eat in kitchen boasts a large
island, granite counters, oversized windows and plenty of cabinets. The first floor offers two large
living spaces, a dining area and seamless access to the backyard and deck. The second floor hosts
three large bedrooms, plenty of closet space and a wonderful landing. Large level lot, oversized
deck with retractable awning, storage shed, clean, bright and dry partially finished basement. One
car garage with direct interior access and newly paved driveway for additional vehicles. Centrally
located and just minutes to the Commuter Rail, shopping, restaurants, Route 9, Brookline, Longwood
Medical Area and walking distance to Hynes Park and Playground.
Listing Office: Engel & Volkers Newton, Listing Agent: The Klein Group
View Map

|
|
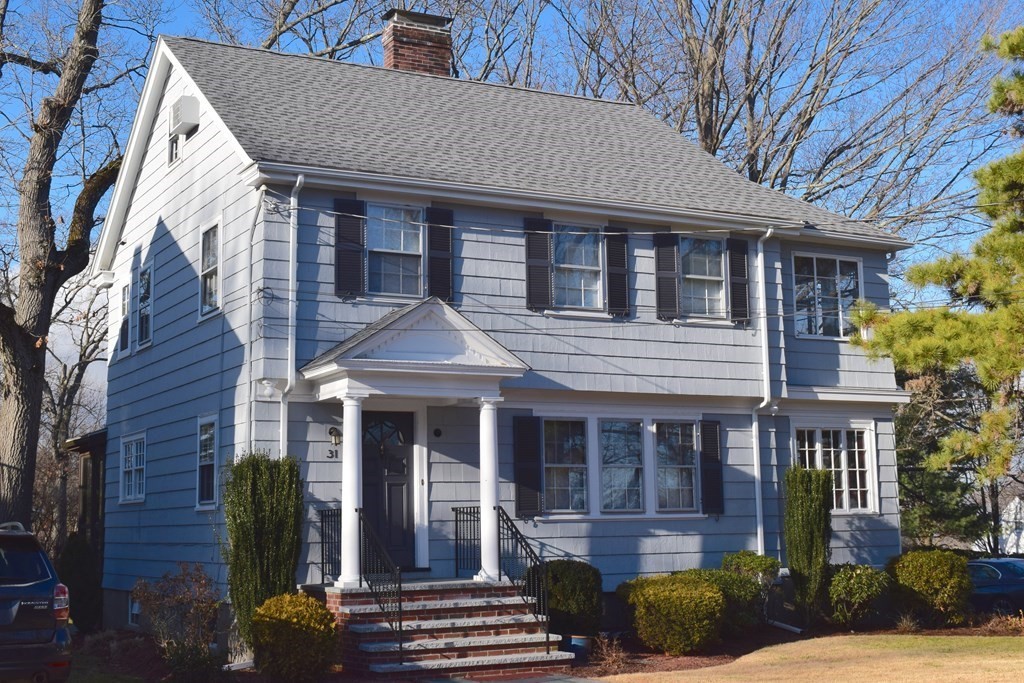
22 photo(s)
|
Arlington, MA 02476-7523
|
Sold
List Price
$1,100,000
MLS #
73189767
- Single Family
Sale Price
$1,370,000
Sale Date
2/23/24
|
| Rooms |
7 |
Full Baths |
2 |
Style |
Garrison |
Garage Spaces |
1 |
GLA |
1,784SF |
Basement |
Yes |
| Bedrooms |
3 |
Half Baths |
0 |
Type |
Detached |
Water Front |
No |
Lot Size |
5,793SF |
Fireplaces |
1 |
Don't miss out on this well maintained home in popular Arlington Heights. Located conveniently to rt
2 but not too close and a walk from Robbins Farm Park. Recent updates include New Roof 2023, Gutters
2023, Exterior Paint 2023, Most interior rooms repainted 2023, Hardwood Floors refinished 2023.
Family owned for decades, walk up finished attic, attic has electric baseboard. WD hookups on the
the first floor and basement. Three season porch in the back with custom storage cabinet for screens
and windows. Lot is exceptionally level for an Arlington property. Other features include crown
moldings, wainscoting, fireplace, built in China cabinet. Open House on Saturday January 6 from 11
AM to 1 PM.
Listing Office: StartPoint Realty, Listing Agent: Bill Cerrato
View Map

|
|
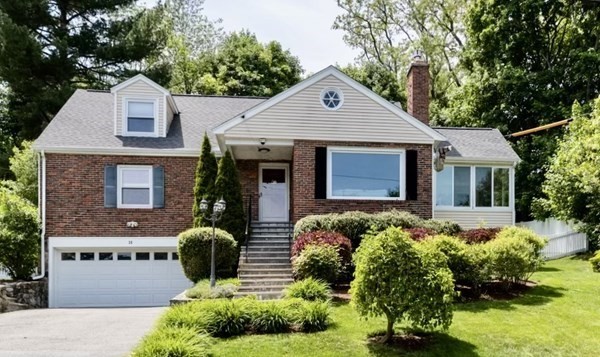
37 photo(s)

|
Winchester, MA 01890
|
Sold
List Price
$1,599,000
MLS #
73194553
- Single Family
Sale Price
$1,759,000
Sale Date
2/23/24
|
| Rooms |
12 |
Full Baths |
3 |
Style |
Cape |
Garage Spaces |
2 |
GLA |
3,689SF |
Basement |
Yes |
| Bedrooms |
5 |
Half Baths |
1 |
Type |
Detached |
Water Front |
No |
Lot Size |
11,670SF |
Fireplaces |
2 |
This property is a true gem, boasting an extensive renovation that brings it to a remarkable
standard of luxury and comfort. The spacious and inviting living areas are filled with natural
light, featuring high-end finishes and fixtures throughout. The open-concept design seamlessly
connects the living room, dining area, and kitchen, making it an ideal space for entertaining, which
seamlessly leads to a massive newly built deck, creating an indoor-outdoor flow that's perfect for
parties and grilling. It overlooks a sprawling backyard, offering a true sanctuary and peaceful
retreat. The heart of this home is the beautifully appointed kitchen, which includes top-of-the-line
stainless appliances, quartz countertops, a wine fridge, and an island that invites meal prep and
casual dining. 5 generous bedrooms, 3.5 beautiful baths, 2 fireplaces, a bonus sunroom, an adorable
second-floor playroom, and a huge rec room in the lower level round out this home. OFFERS DUE MONDAY
9AM
Listing Office: Leading Edge Real Estate, Listing Agent: The Pallotta Group
View Map

|
|
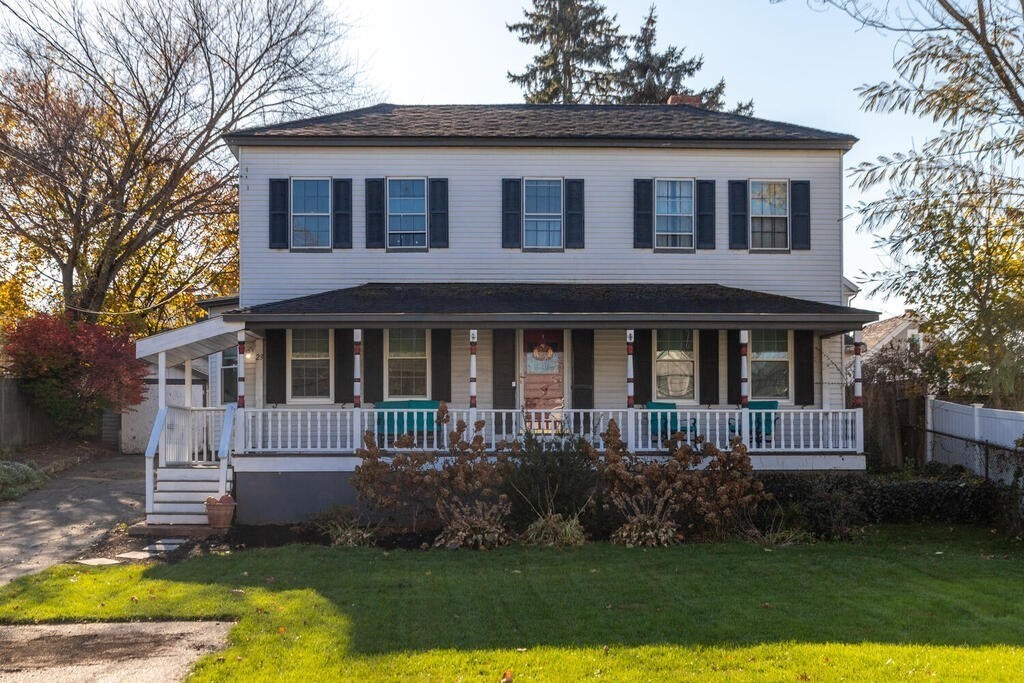
42 photo(s)
|
Wakefield, MA 01880
|
Sold
List Price
$669,900
MLS #
73192182
- Single Family
Sale Price
$673,700
Sale Date
2/22/24
|
| Rooms |
7 |
Full Baths |
2 |
Style |
Colonial |
Garage Spaces |
1 |
GLA |
1,884SF |
Basement |
Yes |
| Bedrooms |
3 |
Half Baths |
0 |
Type |
Detached |
Water Front |
No |
Lot Size |
13,151SF |
Fireplaces |
1 |
Eye-catching Farmhouse-style Colonial that offers outdoor living options like no other! Setback
beautifully with a spacious farmers porch overlooking the calming front greenspace PLUS a fenced-in
compact backyard with large deck that creates a private entertaining oasis for you and your friends!
The front foyer is graced with a decorative ceiling, adding an elegant touch for all who enter! To
the left of the foyer, the living room, dining room, and updated eat-in kitchen w/SS appliances and
quartz counters, have ample openness and flow and will enjoyably shape your everyday living. Options
abound with a first-floor bedroom and full bath. Upstairs are two generous bedrooms, one with a
connecting room thats perfect for an office, TV room, or sitting area and a 2nd full, updated
bathroom. Many recent updates including A/C/Mini-Splits added in 2022. Roof & 1st floor windows
replaced in 2023. Within easy reach of Crystal Lake and JJ Round Parks & highly sought after Lake Q.
Welcome Home!
Listing Office: Leading Edge Real Estate, Listing Agent: Michaela Pixie Mahtani
View Map

|
|
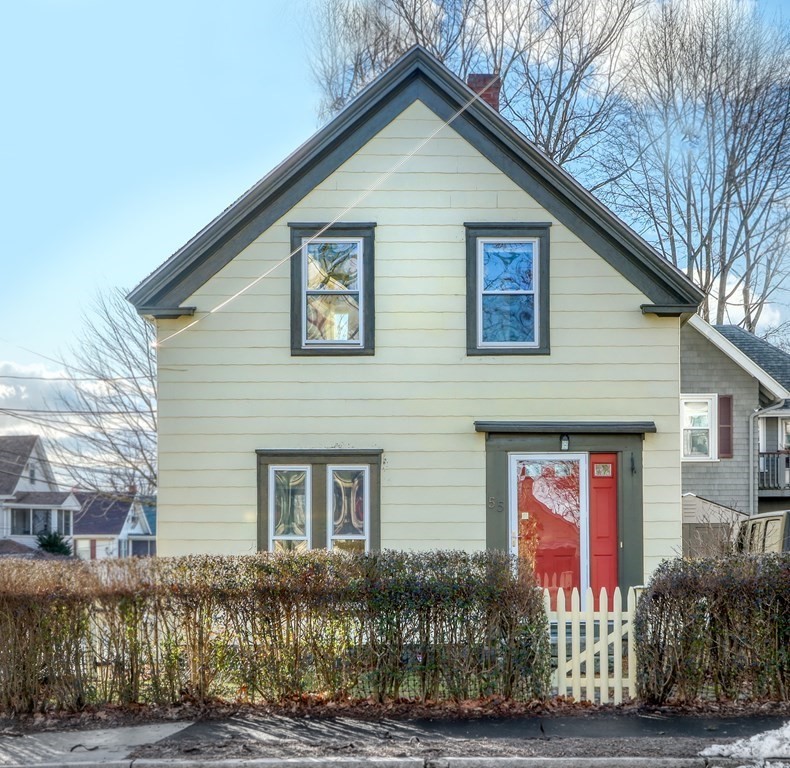
18 photo(s)

|
Wakefield, MA 01880
|
Sold
List Price
$489,000
MLS #
73192963
- Single Family
Sale Price
$495,000
Sale Date
2/22/24
|
| Rooms |
4 |
Full Baths |
1 |
Style |
Colonial |
Garage Spaces |
0 |
GLA |
701SF |
Basement |
Yes |
| Bedrooms |
1 |
Half Baths |
0 |
Type |
Detached |
Water Front |
No |
Lot Size |
1,542SF |
Fireplaces |
0 |
This is the one you have been waiting for! Adorable, affordable, single-family home with an A++
location. Conveniently located within a short stroll to Lake Quannapowitt and downtown, with easy
access to local shops, restaurants, and cultural attractions. With the commuter rail less than a
mile away and the 137 bus just steps from your front door, access to Boston is a breeze. This
amazing condo alternative has two finished floors of living space with a first floor living room,
kitchen and full bath. The second floor boasts a large bedroom and bonus space ideal for a home
office or nursery. The exposed kitchen beams ooze cozy cottage charm and the sun-drenched living
room offers up the perfect spot to unwind and relax or entertain. Whether you're a first-time
homebuyer, downsizing, or seeking a peaceful retreat, dont miss out on this gem in the heart of
Wakefield! Offers due Tuesday, January 16th at 11:00 AM.
Listing Office: Leading Edge Real Estate, Listing Agent: Kate Cote
View Map

|
|
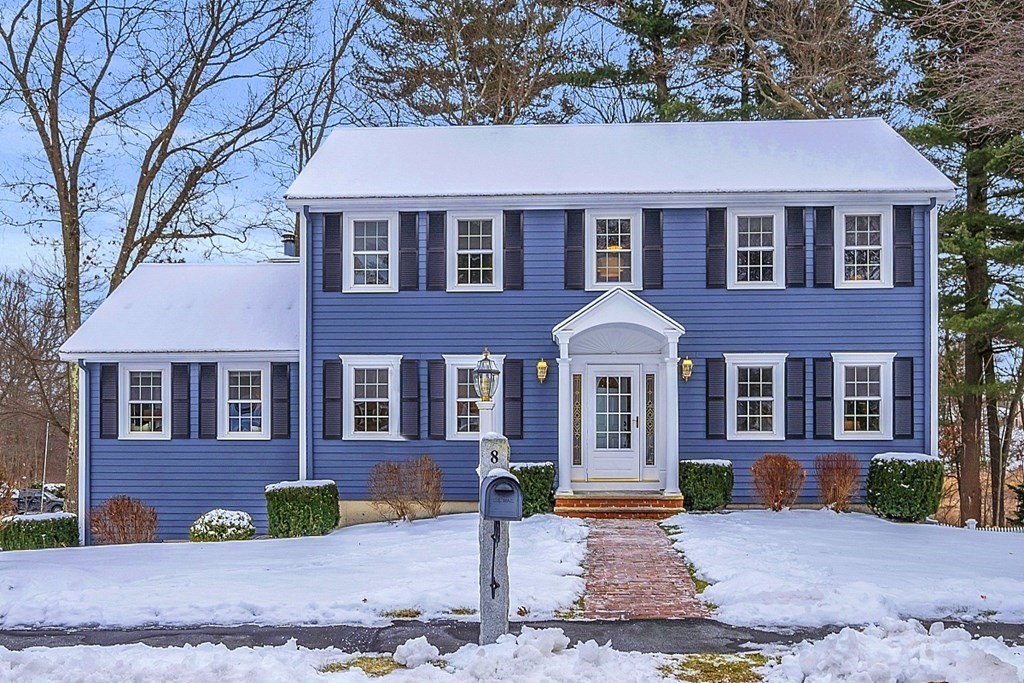
42 photo(s)
|
Woburn, MA 01801
|
Sold
List Price
$929,000
MLS #
73193053
- Single Family
Sale Price
$1,075,000
Sale Date
2/22/24
|
| Rooms |
8 |
Full Baths |
2 |
Style |
Colonial |
Garage Spaces |
2 |
GLA |
2,072SF |
Basement |
Yes |
| Bedrooms |
3 |
Half Baths |
1 |
Type |
Detached |
Water Front |
No |
Lot Size |
21,837SF |
Fireplaces |
1 |
Welcome to this fabulous 3 bedroom, 2.5 bath colonial in a sought after Woburn neighborhood. Upon
arrival, you'll be wowed by the curb appeal that invites you inside. Through the front door, the
bright, airy atmosphere welcomes you, instantly making you feel at home. The main level features an
open concept layout, seamlessly connecting the kitchen, fireplaced FR, DR & LVRM. The well appointed
kitchen is a chefs dream, equipped w/SS appliances, granite countertops, eat-in area & ample
cabinetry. From the kitchen you can step onto the deck overlooking the fully fenced in yard. Work
from home - not an issue, there is a private office on this level as well. Upstairs is the primary
suite w/walk in closet & en suite, PLUS 2 additional bedrooms & shared full bath. Need more space?
The lower level offers endless possibilities. Superb commuter location! Minutes from Horn Pond,
Woburn Square, shopping, public transportation, hiking/biking trails, Rtes 128 & 93. OFFERS due Tues
1/30 @12p.
Listing Office: Leading Edge Real Estate, Listing Agent: Lauren O'Brien & Co.
Team
View Map

|
|
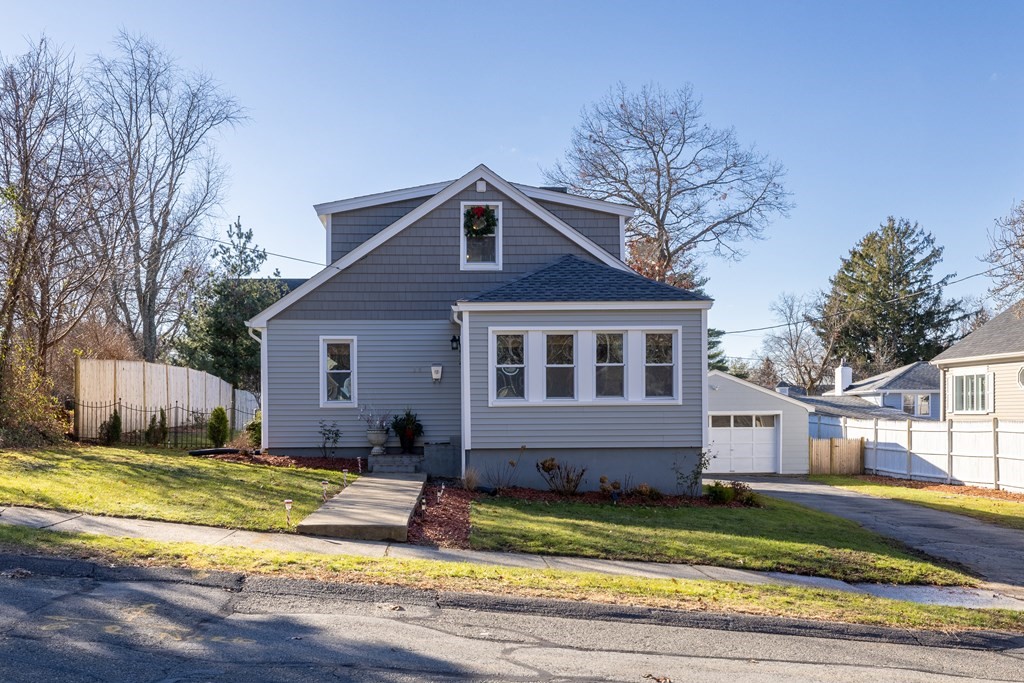
37 photo(s)
|
Beverly, MA 01915-3943
(Ryal Side)
|
Sold
List Price
$594,000
MLS #
73187101
- Single Family
Sale Price
$564,000
Sale Date
2/21/24
|
| Rooms |
5 |
Full Baths |
2 |
Style |
Cape |
Garage Spaces |
1 |
GLA |
1,183SF |
Basement |
Yes |
| Bedrooms |
2 |
Half Baths |
0 |
Type |
Detached |
Water Front |
No |
Lot Size |
7,500SF |
Fireplaces |
1 |
Welcome Home! Step into Ryal Side and explore this charming 2-bed, 2-bath gem with an oversized
garage, ideally situated on a quiet street and close to 128. Enter the sun-drenched sunroom with
hardwood floorsa perfect retreat. The family room boasts hardwood floors, a gas fireplace, and
built-ins. The custom bath features a tiled shower, spa soaking tub, and double vanity. The eat-in
kitchen features a slate floor, granite countertops, and stainless steel appliancesa culinary haven
and a delightful hub for cooking and entertaining. Upstairs, two generous bedrooms with hardwood
floors and ample closets await. A partially finished basement offers a flexible space, and a full
bathroom adds to the property's allure. Step through the mudroom to the fenced yard with a
patioideal for summer nights. The driveway offers parking for 3 cars. Updates include a new roof and
siding (2023), new appliances, and some new windows. Don't miss the chance to own in Ryal
Sideschedule your visit today!
Listing Office: Keller Williams Realty Evolution, Listing Agent: Chris LeVasseur
View Map

|
|
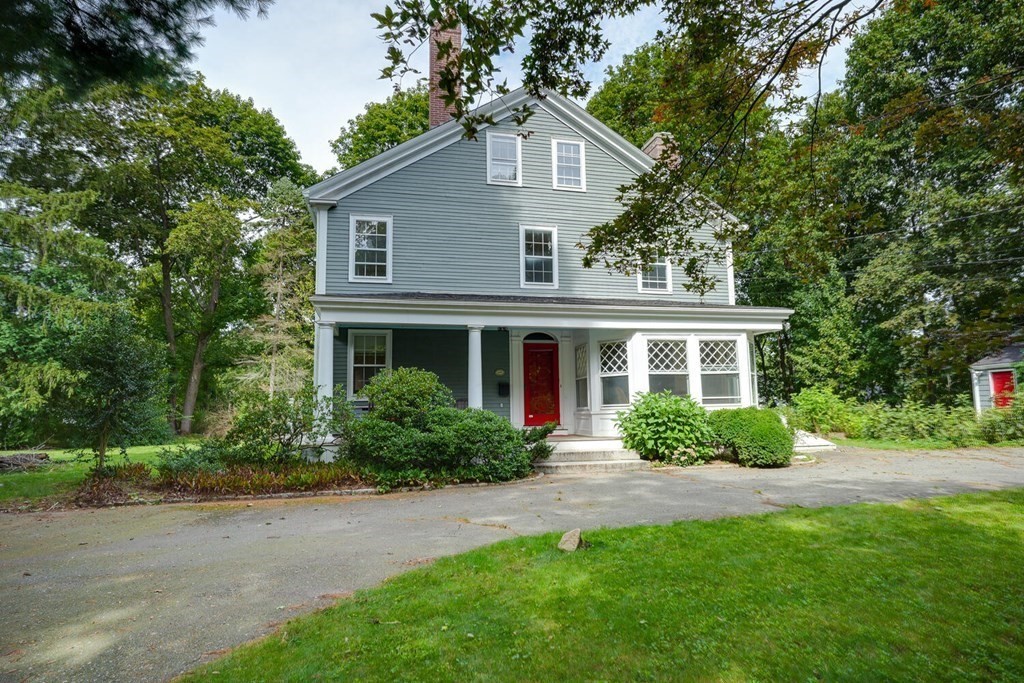
42 photo(s)

|
Lexington, MA 02420
|
Sold
List Price
$1,500,000
MLS #
73160909
- Single Family
Sale Price
$1,500,000
Sale Date
2/16/24
|
| Rooms |
12 |
Full Baths |
2 |
Style |
Antique |
Garage Spaces |
2 |
GLA |
3,874SF |
Basement |
Yes |
| Bedrooms |
6 |
Half Baths |
1 |
Type |
Detached |
Water Front |
No |
Lot Size |
40,454SF |
Fireplaces |
8 |
Elegant Pierce Lockwood residence on a 40,454-sf lot, brimming with all the charm of a bygone era.
FIRST floor has a gracious foyer and fabulous living room, each w/fireplace; a dining room; a
country kitchen w/eating area, pantry and Franklin fireplace; and a half bath. Ascend to the SECOND
floor via a Jack and Jill staircase to find four bedrooms w/individual fireplaces, and a full bath
w/radiant heat. Venture to the THIRD floor where two additional bedrooms, two offices and a full
bath w/skylight await; ample storage space makes this floor as practical as delightful.
Semi-finished BASEMENT features a fireplace, built-in wine cellar and abundant storage options.
Adorned throughout w/wide-pine hardwood floors, high ceilings w/crown molding, window seats and
built-ins. Beautiful porch, two-car garage, two sheds, native plants, circular driveway and parking
for 15+ cars. Close to Lexington Center, Monroe Center for the Arts, Minuteman Bikeway, steps to
MBTA bus line to Alewife.
Listing Office: Berkshire Hathaway HomeServices Commonwealth Real Estate, Listing
Agent: Fotini Bottom
View Map

|
|
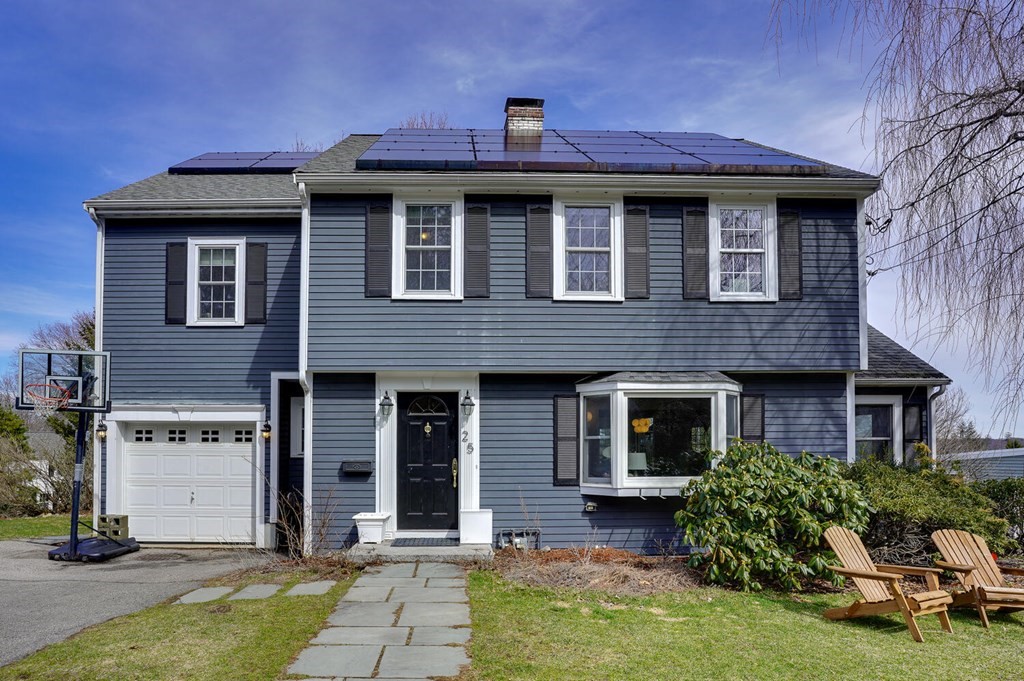
39 photo(s)

|
Lexington, MA 02421
|
Sold
List Price
$1,650,000
MLS #
73185125
- Single Family
Sale Price
$1,670,000
Sale Date
2/16/24
|
| Rooms |
11 |
Full Baths |
2 |
Style |
Colonial |
Garage Spaces |
0 |
GLA |
3,407SF |
Basement |
Yes |
| Bedrooms |
4 |
Half Baths |
1 |
Type |
Detached |
Water Front |
No |
Lot Size |
8,980SF |
Fireplaces |
2 |
Offers due Mon at 6pm Renovated colonial in desirable Liberty Heights neighborhood features open
floor plan, lots of natural light, and seller-owned SOLAR PANELS to cover electric/heating bills!
The living rm has a fireplace & bay window and leads to the dining area. French door opens to a cozy
office. Showstopper family room boasts vaulted ceiling w/skylights, built-ins, transom windows,
recessed lights. Adjacent chefs kitchen offers ss appliances, double oven, granite counters, gas
cooktop, island, plus informal dining area w/built-in office, & glorious views. Convenient mudroom &
half bath complete the 1st floor. Upstairs the primary suite is set privately with 2 large walk-in
closets & spa bathroom with soaking tub & tiled shower. 3 additional bedrooms and a family bath are
also on this level. Remarkable finished lower level with two large separate areas perfect for use as
a playroom, gym, and guest area w/full bath. Close to Sutherland Pk, public trans, playgrd and bike
path.
Listing Office: Leading Edge Real Estate, Listing Agent: Anne Mahon
View Map

|
|
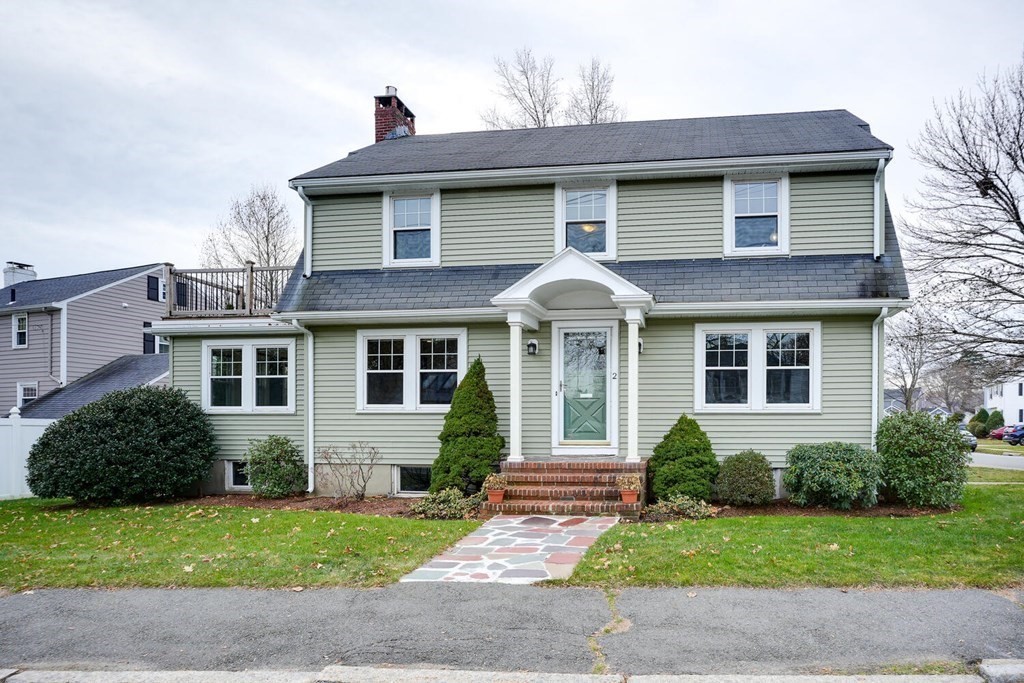
42 photo(s)

|
Belmont, MA 02478
|
Sold
List Price
$1,375,000
MLS #
73185371
- Single Family
Sale Price
$1,390,000
Sale Date
2/16/24
|
| Rooms |
10 |
Full Baths |
3 |
Style |
Colonial |
Garage Spaces |
2 |
GLA |
2,643SF |
Basement |
Yes |
| Bedrooms |
4 |
Half Baths |
0 |
Type |
Detached |
Water Front |
No |
Lot Size |
7,042SF |
Fireplaces |
2 |
Stunning, Pinterest-worthy Colonial with 2-car garage on an expansive lot is located in desirable
Winn Brook neighborhood just 3 blocks from the Little Pond public access. Youll be drawn into the
graceful front entry flanked by archways leading to a living rm with fireplace and recessed lighting
on one side & dining rm w/built-in cabinet & wainscoting on the other. Sweet kitchen with stainless
appliances and granite counters, sun-splashed first floor bedroom, and full bath round out the this
level. The second floor has a primary bedroom suite w/ 2 closets, full bath, and lovely deck. There
are 2 additional bedrooms and a family bath with tub on this level. A family room, media
room/office, and exercise room are found in the renovated basement. A place to send the kids or for
your overnight guests. The attic offers room for storage and/or potential expansion. Other notable
features include a 2-car garage, large patio, and fenced-in yard. Close to EVERYTHING! Welcome
home.
Listing Office: Leading Edge Real Estate, Listing Agent: Anne Mahon
View Map

|
|
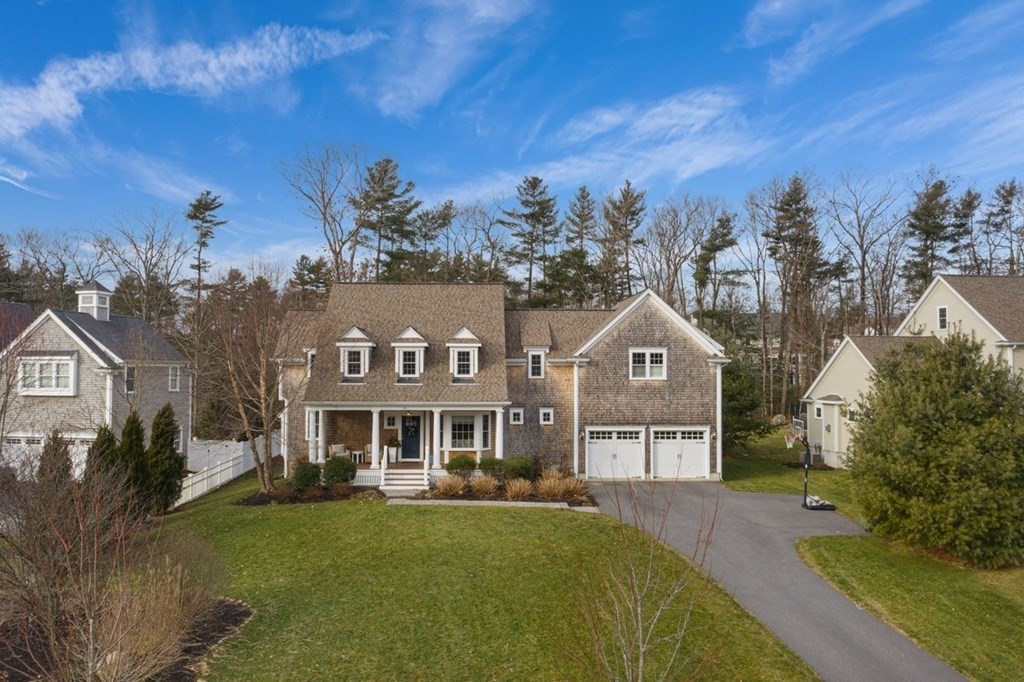
42 photo(s)

|
Norwell, MA 02061
|
Sold
List Price
$1,595,000
MLS #
73192349
- Single Family
Sale Price
$1,640,000
Sale Date
2/16/24
|
| Rooms |
10 |
Full Baths |
2 |
Style |
Cape |
Garage Spaces |
2 |
GLA |
3,826SF |
Basement |
Yes |
| Bedrooms |
4 |
Half Baths |
2 |
Type |
Detached |
Water Front |
No |
Lot Size |
21,780SF |
Fireplaces |
1 |
Picture perfect Nantucket shingle home located in the idyllic Wildcat Hill Neighborhood, one of
Norwell's most sought after locations! Convenient part of town close to all major routes and
highways, schools, shopping and all of the area amenities Norwell has to offer. This thoughtfully
built, four bedroom home has been meticulously maintained with one owner since it was built 10 years
ago. The highest attention to detail throughout with custom moldings and built-ins around every
corner. The main level features a functional, open floor plan perfect for entertaining friends and
family. The wide open stairwell leads to a spacious second floor with generous sized bedrooms and
large closets. Two full bathrooms, separate laundry room and a private office nook that overlooks
the beautiful front yard. The lower level is fully finished with space for games, exercise, lounging
and a newly finished half bathroom. Enjoy BBQs on your back deck and trick or treating in this
fantastic neighborhood!
Listing Office: William Raveis R.E. & Home Services, Listing Agent: Melissa
McNamara
View Map

|
|
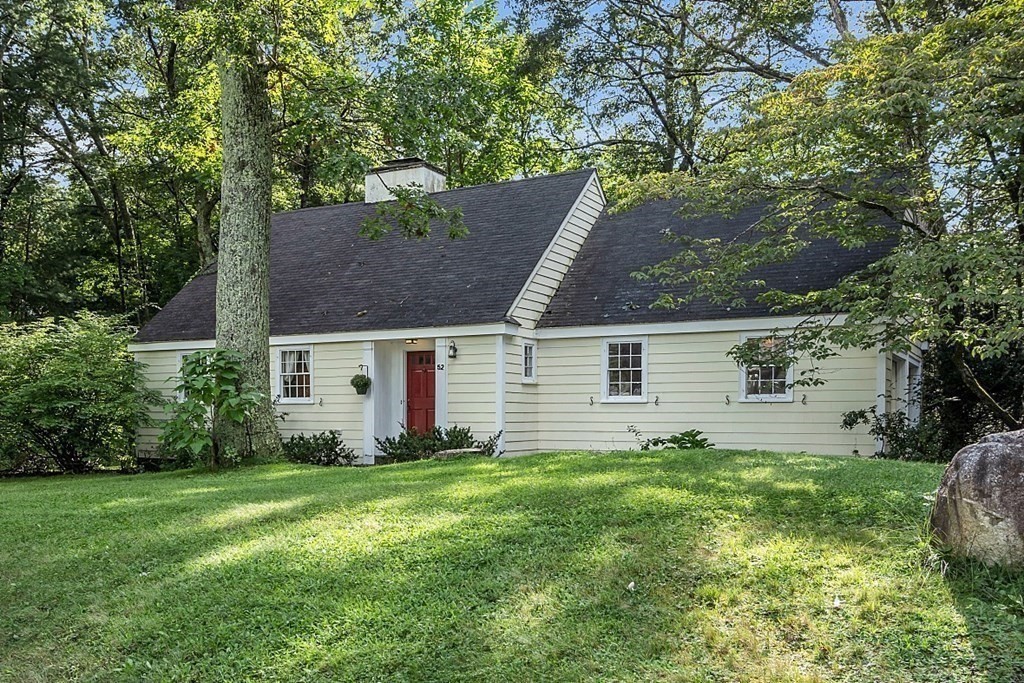
38 photo(s)
|
Acton, MA 01720
(East Acton)
|
Sold
List Price
$695,000
MLS #
73159102
- Single Family
Sale Price
$660,000
Sale Date
2/15/24
|
| Rooms |
7 |
Full Baths |
1 |
Style |
Cape |
Garage Spaces |
2 |
GLA |
2,554SF |
Basement |
Yes |
| Bedrooms |
3 |
Half Baths |
1 |
Type |
Detached |
Water Front |
No |
Lot Size |
20,200SF |
Fireplaces |
2 |
Welcome to 52 Alcott Street in Acton, where opportunity meets potential! This charming home is your
chance to create the home of your dreams in highly desirable Robbins Park! Nestled on a spacious lot
with mature trees, this property offers a serene setting for your future oasis. With imagination and
TLC, this house can be transformed into a stunning haven. Featuring three bedrooms, and finished
space in the basement, this home provides ample space for your growing needs. This layout allows for
creative design possibilities, while the large windows invite natural light to flood in, creating a
warm and inviting atmosphere. Please note: the home shows With a neighborhood pool, top-rated
schools, friendly neighbors, and convenient access to parks and amenities, 52 Alcott Street is the
perfect canvas for your real estate vision! Take advantage of this incredible opportunity to build
equity!
Listing Office: Leading Edge Real Estate, Listing Agent: Faith Erickson
View Map

|
|
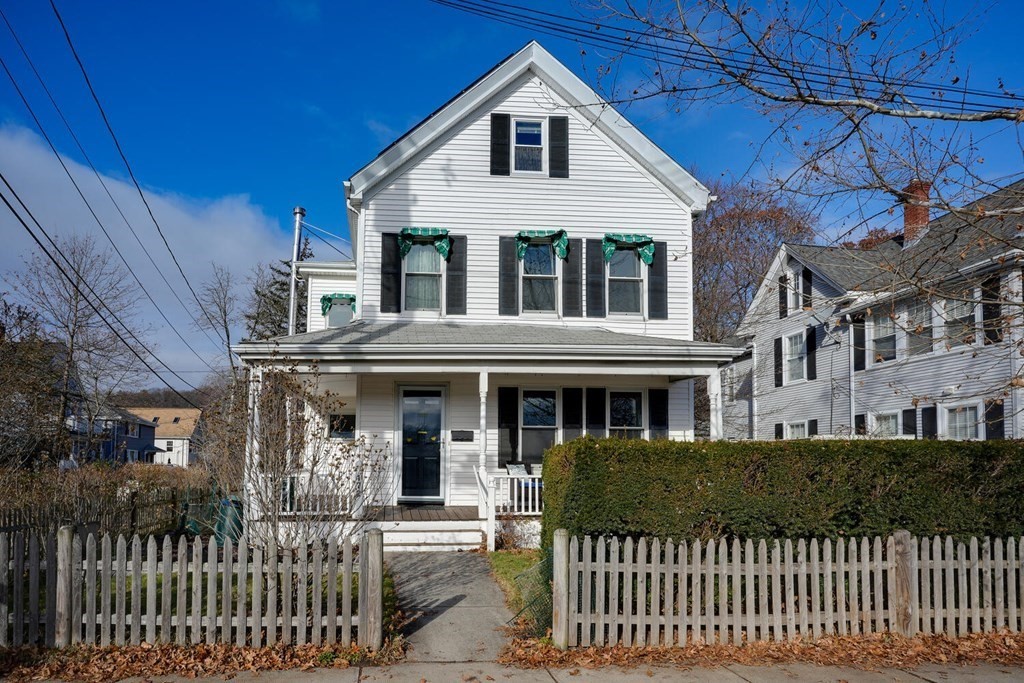
39 photo(s)

|
Belmont, MA 02478
|
Sold
List Price
$999,000
MLS #
73185589
- Single Family
Sale Price
$1,335,000
Sale Date
2/12/24
|
| Rooms |
8 |
Full Baths |
2 |
Style |
Colonial |
Garage Spaces |
0 |
GLA |
2,310SF |
Basement |
Yes |
| Bedrooms |
4 |
Half Baths |
0 |
Type |
Detached |
Water Front |
No |
Lot Size |
5,022SF |
Fireplaces |
0 |
With its wonderful blend of traditional charm & modern conveniences this energy-efficient home with
solar panels, gas heat, & mini-split heating/cooling checks all the boxes! Welcoming farmers porch
draws you into this beautifully renovated colonial. Sellers have added an expansive family rm
w/vaulted ceiling to greatly enhance the space & layout of this property. Sleek eat-in kitchen has
stone counters & recessed lights and opens to a formal dining rm with built-in china cabinet. A
bedroom and a full bath accented with Carrarra marble are also on the 1st floor. Gracious stairway
leads to the 2nd level with 3 additional bedrooms and another full bath. Recently renovated LL
offers more space with a family rm, & plumbing for a 3rd bathroom has been installed. Walk-up attic
has carpeted floor & fan that allows for lots of storage or more expansion potential. Across from
Town Field & close to bus, commuter rail, shops, & restaurants. WalkScore.com calls this one Very
Walkable and Bikeable!
Listing Office: Leading Edge Real Estate, Listing Agent: Anne Mahon
View Map

|
|
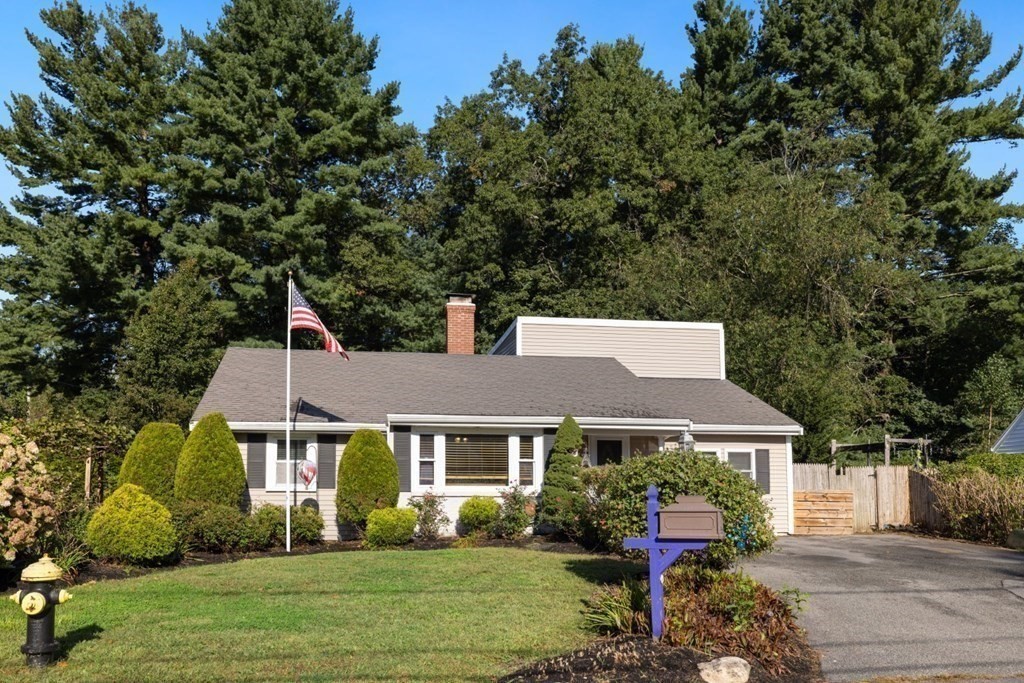
39 photo(s)

|
Reading, MA 01867
|
Sold
List Price
$749,900
MLS #
73161660
- Single Family
Sale Price
$750,000
Sale Date
2/8/24
|
| Rooms |
8 |
Full Baths |
3 |
Style |
Ranch |
Garage Spaces |
0 |
GLA |
2,551SF |
Basement |
Yes |
| Bedrooms |
4 |
Half Baths |
1 |
Type |
Detached |
Water Front |
No |
Lot Size |
9,514SF |
Fireplaces |
1 |
Pride of ownership shines throughout this lovingly maintained 4 bed 3.5 bath expanded ranch on a
beautiful and quiet dead-end street. A welcoming foyer greets you the minute you enter thru the
front door. This flexible floorpan features a massive primary en-suite bedroom with cathedral
ceilings and an additional 2 spacious bedrooms on the main level with a full bathroom. The kitchen
features granite tile countertops and a breakfast bar, formal living room w/fireplace, dining room,
and family room are all perfect for entertaining. Laundry can be found in the half bathroom off the
kitchen. Upstairs boasts a 2nd en-suite bedroom w/ separate sitting area. The lower level offers
more finished space with a playroom, home office, and plenty of room for storage. Step out the back
door to enjoy your very own private oasis. The fenced-in backyard showcases beautiful gardens and
plantings surrounding the large deck with jacuzzi and pizza oven. Do not miss the opportunity to
make this your own!!!
Listing Office: Leading Edge Real Estate, Listing Agent: Stakem Team
View Map

|
|
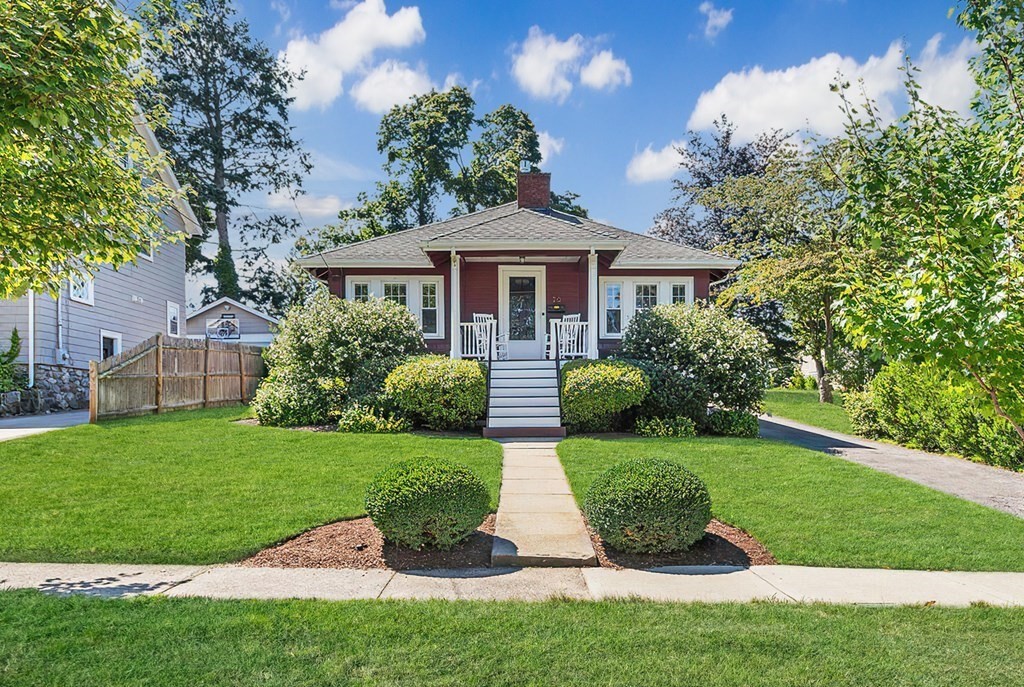
35 photo(s)
|
Melrose, MA 02176
|
Sold
List Price
$799,000
MLS #
73190165
- Single Family
Sale Price
$940,000
Sale Date
2/5/24
|
| Rooms |
7 |
Full Baths |
2 |
Style |
Bungalow |
Garage Spaces |
1 |
GLA |
1,533SF |
Basement |
Yes |
| Bedrooms |
2 |
Half Baths |
0 |
Type |
Detached |
Water Front |
No |
Lot Size |
7,725SF |
Fireplaces |
1 |
Nestled on one of Melrose's most charming tree-lined streets, this beautifully updated and move-in
ready East side bungalow is a true gem! Perfectly situated in a coveted neighborhood, this beloved
home is just steps away from the Bellevue Country Club, parks, downtown shops & restaurants and
public transportation. Single-level living w/an open layout featuring a newly renovated kitchen with
elegant quartzite counters, sleek white Shaker cabinets, and stainless steel appliances. Enjoy the
sun-filled living/dining room with a cozy fireplace. The cathedral ceiling family room seamlessly
extends to the serene blue stone patio and lush yard, adorned with beautiful plantings with
irrigation system, creating an idyllic retreat for relaxation and entertainment. The lower level
features a versatile bonus room, a full bath and plenty of storage space. Convenient one car garage.
Many recent updates (see attached). This special home is a must see. Move right in and enjoy all
Melrose has to offer!
Listing Office: Compass, Listing Agent: Marina Belyea
View Map

|
|
Showing listings 101 - 148 of 148:
First Page
Previous Page
Next Page
Last Page
|