Home
Single Family
Condo
Multi-Family
Land
Commercial/Industrial
Mobile Home
Rental
All
Show Open Houses Only
Showing listings 1 - 50 of 289:
First Page
Previous Page
Next Page
Last Page
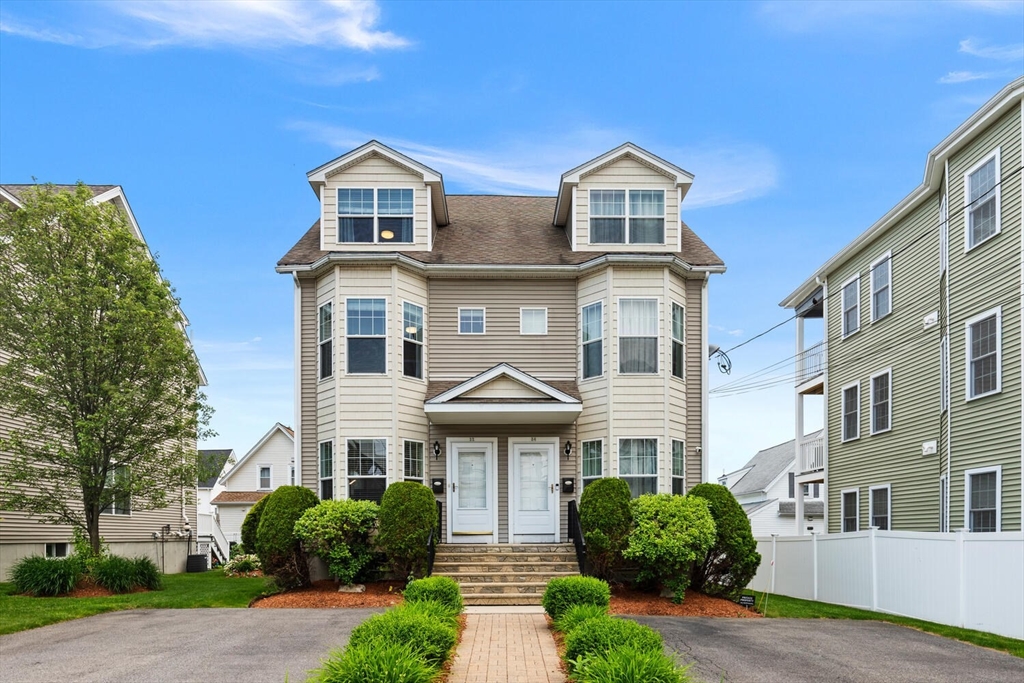
39 photo(s)
|
Everett, MA 02149
|
Sold
List Price
$725,000
MLS #
73389347
- Condo
Sale Price
$715,000
Sale Date
7/8/25
|
| Rooms |
6 |
Full Baths |
2 |
Style |
Townhouse |
Garage Spaces |
0 |
GLA |
1,778SF |
Basement |
Yes |
| Bedrooms |
3 |
Half Baths |
1 |
Type |
Condominium |
Water Front |
No |
Lot Size |
0SF |
Fireplaces |
0 |
| Condo Fee |
$260 |
Community/Condominium
28-34 Pearl Street Condominium
|
City life with a suburban feel! This wonderful townhouse offers the urban convenience of being
walking distance from dining options, Park9 Dog Bar, Night Shift Brewing, Short Path Distillery and
more, while also being on a quiet one-way side street. You'll notice the professionally landscaped
curb appeal as soon as you pull up, and upon entering the front door you'll find a welcoming,
recently updated home. Updates within the last 4 years include a kitchen remodel, contemporary light
fixtures, refreshed bathrooms, new hardwood flooring throughout the 2nd and 3rd floor and all floors
refinished to create a cohesive modern look, Nest smart thermostats, and more. The main level is
perfect for entertaining, with access to the back deck and private patio. The primary suite spanning
the entire 3rd floor makes a perfect retreat, while a lower level family room adds extra coziness.
Short walk from the bike path, Rivergreen Park, pickleball+tennis courts, a boat launch, dog park,
and more!
Listing Office: Leading Edge Real Estate, Listing Agent: Fayth Cregg
View Map

|
|
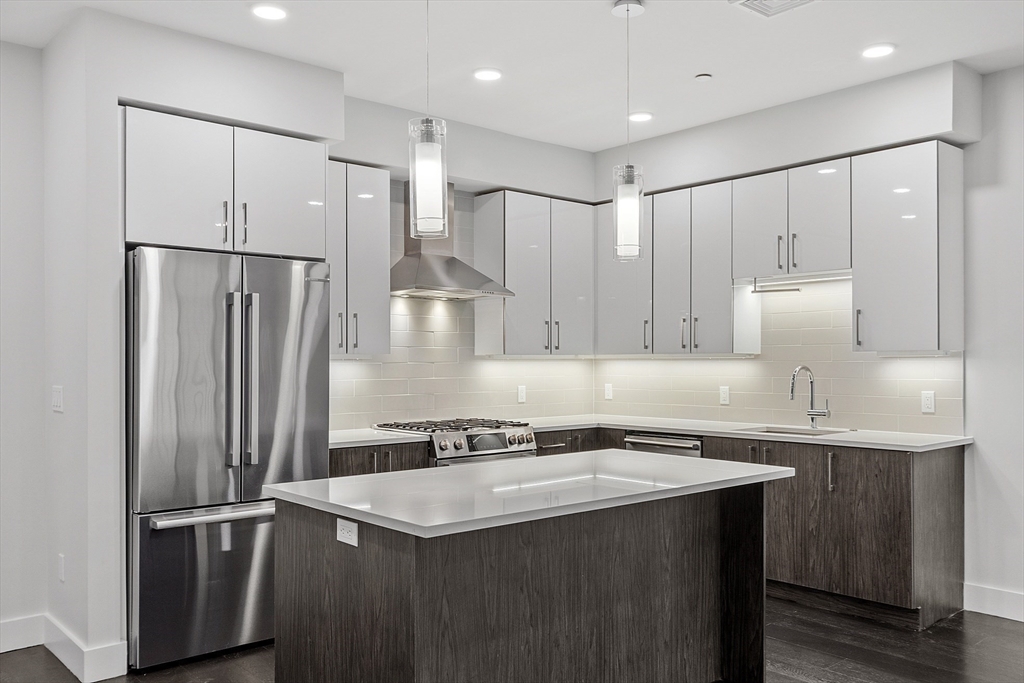
37 photo(s)
|
Somerville, MA 02143
|
Sold
List Price
$899,000
MLS #
73393775
- Condo
Sale Price
$870,000
Sale Date
7/3/25
|
| Rooms |
4 |
Full Baths |
2 |
Style |
Mid-Rise |
Garage Spaces |
1 |
GLA |
980SF |
Basement |
Yes |
| Bedrooms |
2 |
Half Baths |
0 |
Type |
Condominium |
Water Front |
No |
Lot Size |
0SF |
Fireplaces |
0 |
| Condo Fee |
$529 |
Community/Condominium
The Post
|
Sophisticated 2 bed/2 bath offering private outdoor space and assigned garage parking to enjoy.
Newly constructed in 2023, this sleekly designed condo features 9' ceilings and modern high end
finishes throughout. Expansive kitchen island, quartz countertops, Porcelanosa tile, Bosch
appliances, gas range, GE washer and dryer and Navien tankless water heater. Gracious primary with
walk through closet and en suite with double vanity. A serene private deck invites you to relax and
perhaps create a flower or herb garden. For added convenience, an elevator leads to the garage and
your assigned parking space. There is also a bike storage room and an additional private storage
locker on the buildings G level. Conveniently located in the Spring Hill/Central Hill neighborhood
of Somerville, the Gilman Square Green Line Station, #90 bus to Davis & Sullivan Square & Assembly
Square, as well as Somerville Community Bike Path, are close at hand. All the best of city living
awaits you at "The Post"!
Listing Office: Coldwell Banker Realty - Belmont, Listing Agent: Laura Godfrey
View Map

|
|
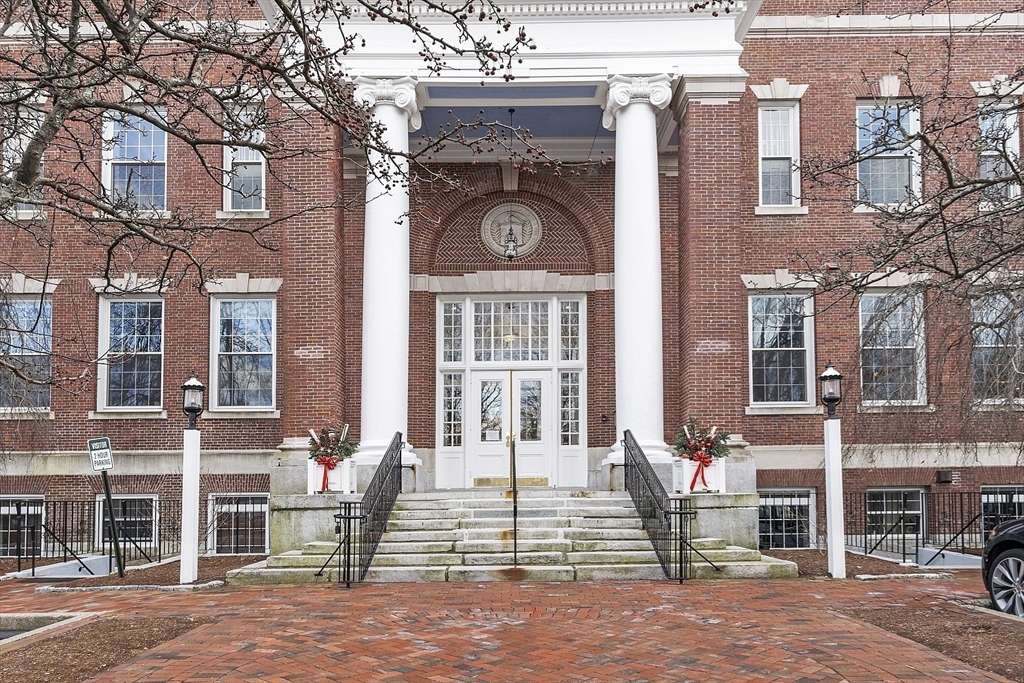
25 photo(s)
|
Reading, MA 01867
|
Sold
List Price
$595,900
MLS #
73324655
- Condo
Sale Price
$595,000
Sale Date
7/2/25
|
| Rooms |
5 |
Full Baths |
2 |
Style |
Low-Rise |
Garage Spaces |
0 |
GLA |
1,020SF |
Basement |
No |
| Bedrooms |
2 |
Half Baths |
0 |
Type |
Condominium |
Water Front |
No |
Lot Size |
0SF |
Fireplaces |
1 |
| Condo Fee |
$655 |
Community/Condominium
Old Reading Schoolhouse
|
BUYERS FINANCING FELL THROUGH!!!!!MAKE THEIR LOSS YOUR GAIN!!!Welcome Home!!! to the "OLD READING
SCHOOLHOUSE" Your beautiful south facing corner unit awaits.Everything your looking for when
purchasing a condo.Deeded parking is steps from the door that leads to the elevator where you will
travel to the sunny 3rd floor and step off at your front door.This unit Boast 9 Oversize
spectacular windows that let in an abundance of sunshine with soaring ceilings ranging from 10-12
feet for that feeling of openness.Exposed brick wall with gas fireplace make you feel like your
living on Beacon Hill without the expense! Walk to local restaurants and all of what downtown
Reading has to offer. Come make this gorgeous unit your own.
Listing Office: Leading Edge Real Estate, Listing Agent: Jill A. Citrano
View Map

|
|
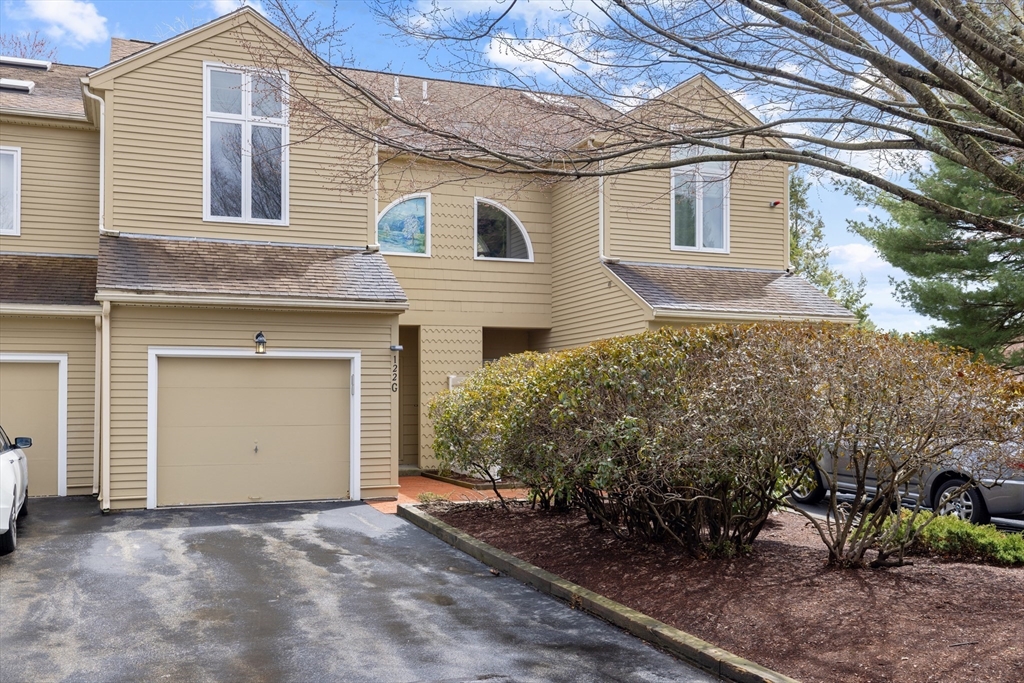
34 photo(s)
|
Marlborough, MA 01752
|
Sold
List Price
$475,000
MLS #
73370915
- Condo
Sale Price
$465,000
Sale Date
7/2/25
|
| Rooms |
5 |
Full Baths |
2 |
Style |
Townhouse |
Garage Spaces |
1 |
GLA |
1,835SF |
Basement |
Yes |
| Bedrooms |
2 |
Half Baths |
1 |
Type |
Condominium |
Water Front |
No |
Lot Size |
0SF |
Fireplaces |
0 |
| Condo Fee |
$477 |
Community/Condominium
The Willows
|
Spacious 2 bed plus loft 2.5 bath townhome. Park in the garage, enter the 1st level foyer with
closet and thoughtful half bath. A well-designed galley kitchen with open dining/ living room area
with a glass sliding door view and private deck enjoys pretty conservation area out back. Two
substantial bedrooms, and 2 full baths on the second floor as well as laundry closet, while the
primary suite showcases a coveted double walk-in closet. The third floor loft with skylight presents
flexible possibilities - perfect for home office, or potential third bedroom space. Lower level adds
even more functionality with an area ideal for remote work or hobbies. This well-maintained home in
a preferred location within the Willows offers ample storage throughout. Opportunity to refresh, or
move right in. Very close to major routes, dining, fitness and recreation areas. Offer accepted -
Open House cancelled
Listing Office: Leading Edge Real Estate, Listing Agent: Amy Kirsch
View Map

|
|
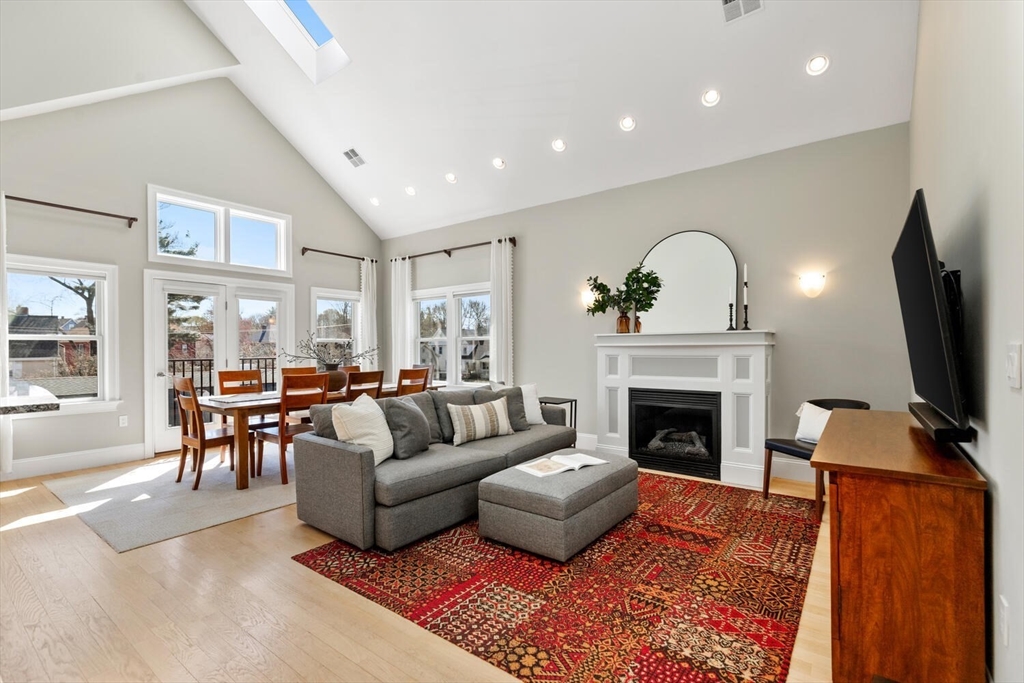
35 photo(s)

|
Melrose, MA 02176
|
Sold
List Price
$850,000
MLS #
73363227
- Condo
Sale Price
$850,000
Sale Date
6/30/25
|
| Rooms |
6 |
Full Baths |
3 |
Style |
Mid-Rise |
Garage Spaces |
2 |
GLA |
1,890SF |
Basement |
No |
| Bedrooms |
3 |
Half Baths |
0 |
Type |
Condominium |
Water Front |
No |
Lot Size |
0SF |
Fireplaces |
1 |
| Condo Fee |
$320 |
Community/Condominium
The Main Street Lofts Condominium
|
Where Architectural Drama Meets Urban Sophistication. Like a page out of a magazine, this stunning
three-bedroom penthouse presents a dramatic two story loft design that is cascaded by natural light
from dawn to dusk. Soaring ceilings are enhanced by skylights & dual exposure windows creating an
open & airy vibe that is sure to impress. The open-concept main living space is anchored by a gas
fireplace that serves as both focal point & gathering space. Appreciate the art of entertaining? You
won’t miss a beat from the cook's kitchen w/ its gas range that seamlessly integrates with an ample
dining area to host large parties. The primary bedroom is large enough for a seating area to take in
views of Ell Pond. Two more bedrooms offer great scale. Loft space can be multi functional. In-unit
laundry, abundant storage solutions, & all-new appliances provide turnkey living. Complete w/two
covered parking spaces. Surrounded by cafes, Whole Foods, restaurants & multiple public transit
options.
Listing Office: Leading Edge Real Estate, Listing Agent: The Kim Perrotti Team
View Map

|
|
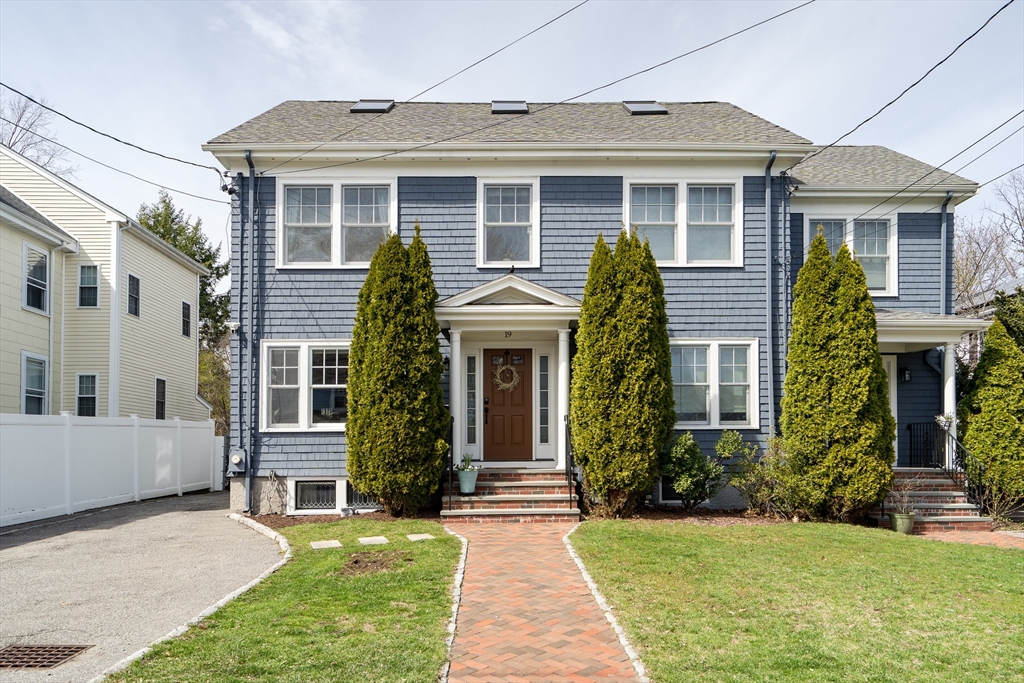
36 photo(s)

|
Newton, MA 02464
|
Sold
List Price
$1,175,000
MLS #
73363675
- Condo
Sale Price
$1,314,000
Sale Date
6/30/25
|
| Rooms |
8 |
Full Baths |
3 |
Style |
Townhouse,
Half-Duplex |
Garage Spaces |
0 |
GLA |
3,129SF |
Basement |
Yes |
| Bedrooms |
4 |
Half Baths |
1 |
Type |
Condominium |
Water Front |
No |
Lot Size |
9,460SF |
Fireplaces |
1 |
| Condo Fee |
$220 |
Community/Condominium
17-19 Indiana Terrace Condominium
|
Simply gorgeous! Just minutes from vibrant local amenities, top-rated schools, and major commuter
routes, this stunning 4-level townhouse in Newton Upper Falls offers luxury, comfort, and location.
Gleaming hardwood floors flow from the bright dining room into the stylish kitchen. The spacious
living room overlooks the backyard and has a cozy gas fireplace. The primary suite impresses with
high ceilings, a walk-in closet, and en suite bath. Three additional bedrooms, including a
light-filled top floor space, offer flexibility for family, office, or guests. The finished lower
level includes a family room, home gym, full bath, and workshop, all with ample natural light.
Outside, you’ll enjoy a beautiful patio and fenced backyard, ideal for relaxing or entertaining.
Complete with private driveway parking, central AC, gas heat, and low fees, this home has been
wonderfully updated including a brand new water heater and the rubber roof was replaced in 2021.
Come tour this tranquil escape!
Listing Office: Dwell360, Listing Agent: Johnston Lynch Group
View Map

|
|
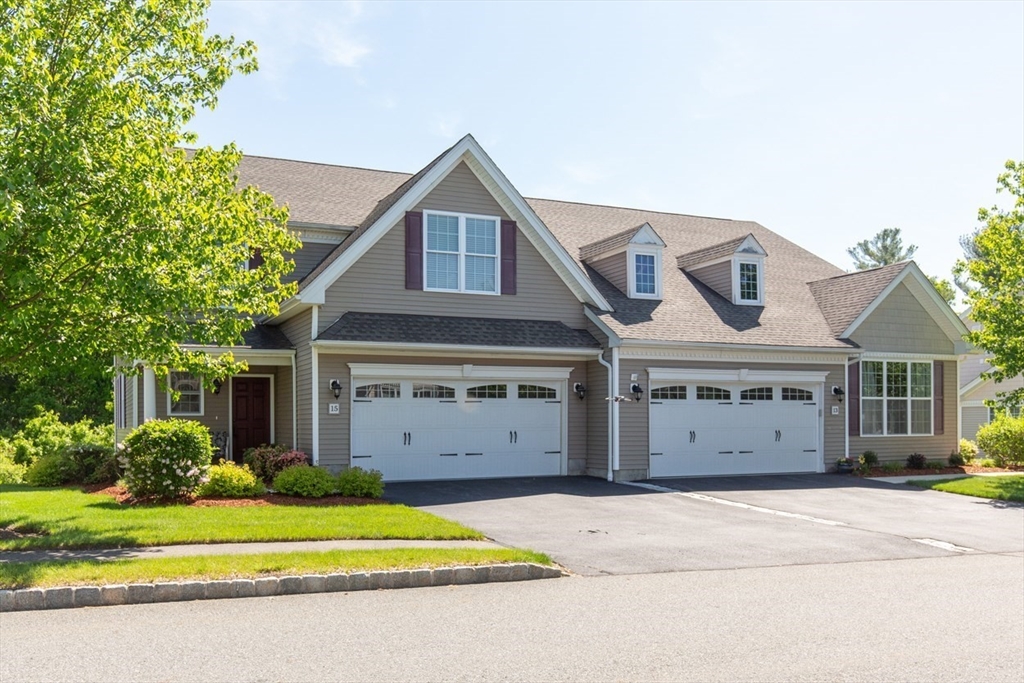
34 photo(s)

|
Methuen, MA 01844
|
Sold
List Price
$729,900
MLS #
73381773
- Condo
Sale Price
$729,900
Sale Date
6/30/25
|
| Rooms |
7 |
Full Baths |
2 |
Style |
Townhouse |
Garage Spaces |
2 |
GLA |
1,951SF |
Basement |
Yes |
| Bedrooms |
2 |
Half Baths |
1 |
Type |
Condominium |
Water Front |
No |
Lot Size |
0SF |
Fireplaces |
0 |
| Condo Fee |
$523 |
Community/Condominium
Regency
|
Welcome to the highly sought-after Regency—a premier 55+ community offering luxury, lifestyle, and
location! This stunning end-unit features an elegant open-concept layout filled with natural light,
soaring vaulted ceilings, and floor-to-ceiling windows in the primary suite. The upgraded kitchen
offers rich cabinetry, under-cabinet lighting, and all appliances included. Enjoy morning coffee or
an evening cocktail in your expansive three-season sunroom or entertain on the oversized deck with
peaceful wooded views. The spacious primary bedroom offers a private retreat with a beautifully
tiled shower and plenty of closet space. A second bedroom, dedicated home office, living room, and
cozy family room provide versatile living options. The walkout basement is ready to finish for even
more space. Live the lifestyle you deserve with a vibrant community clubhouse, pool, tennis,
pickleball, bocce, walking trails, fitness center—and just minutes to I-93! Open House Saturday
(5/30) 10:00-12:00
Listing Office: Foundation Brokerage Group, Listing Agent: Kerry Nicolls
View Map

|
|
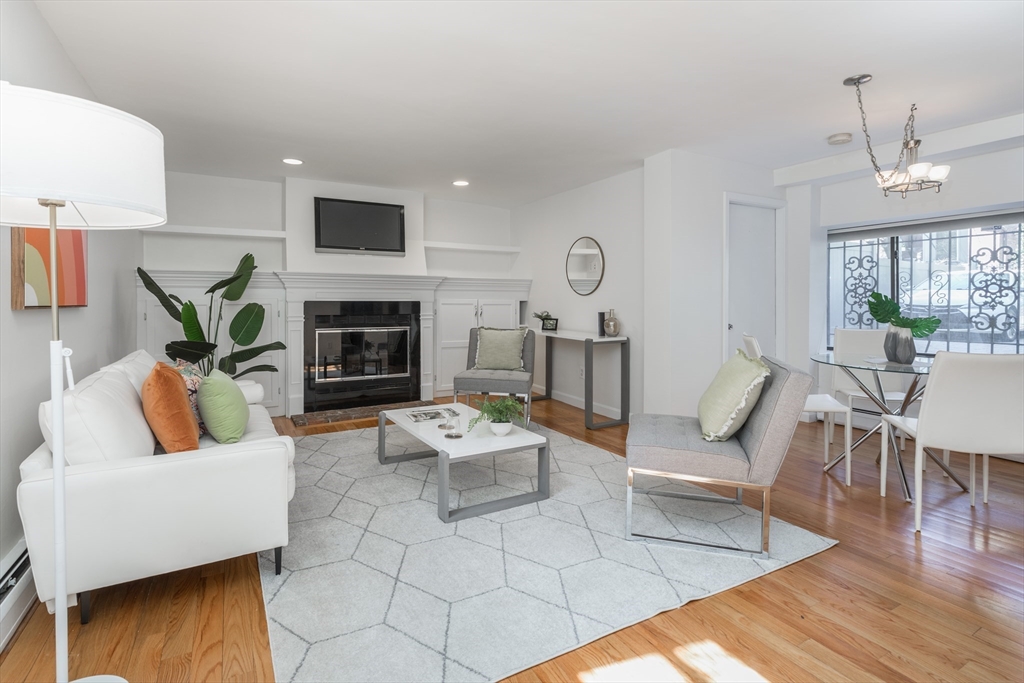
11 photo(s)
|
Boston, MA 02116
(South End)
|
Sold
List Price
$998,000
MLS #
73364429
- Condo
Sale Price
$995,000
Sale Date
6/27/25
|
| Rooms |
4 |
Full Baths |
1 |
Style |
Mid-Rise,
Duplex |
Garage Spaces |
0 |
GLA |
1,007SF |
Basement |
No |
| Bedrooms |
2 |
Half Baths |
1 |
Type |
Condominium |
Water Front |
No |
Lot Size |
0SF |
Fireplaces |
1 |
| Condo Fee |
$479 |
Community/Condominium
50 Berkeley St. Condomimium Trust
|
Bright and sunny condominium in the very best part of Boston's vibrant South End. You'll enjoy the
privacy and convenience of the property's direct private entrance which opens into a dramatic foyer
with soaring ceilings, a large coat closet, and two large South-facing windows. Two bedrooms with
excellent storage are separated by a full bathroom. The garden level features an open
living/dining/kitchen floor plan with Silestone™ counters, breakfast bar, hardwood floors, a
convenient half bath, washer/dryer, and a classic wood burning fireplace framed by custom cabinetry.
Enjoy evening cocktails and sensational Back Bay skyline views from the large common roof deck.
Professionally managed, pet friendly association. A+ location with easy access to the South End's
best restaurants, galleries, and shops. Just minutes to Copley Sq., Tufts Medical Center, Back Bay,
Theater District, Downtown, T, and much more. Ask Listing Agent about the many nearby off-street
parking options available.
Listing Office: Donnelly + Co., Listing Agent: David F. Crowley
View Map

|
|
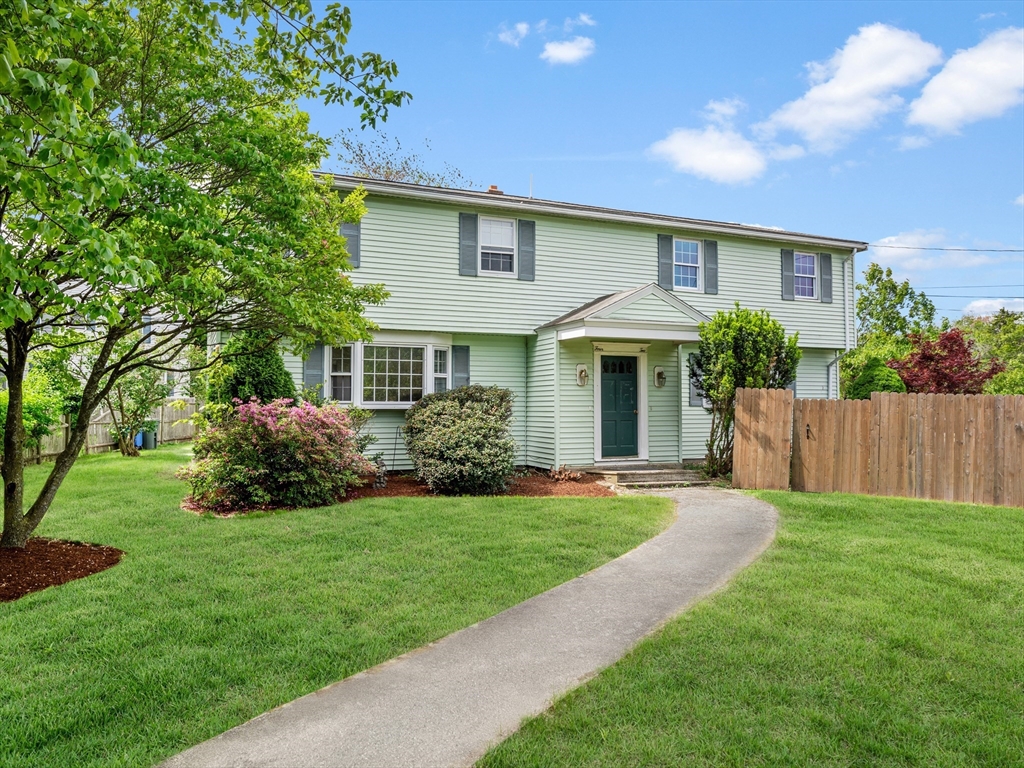
40 photo(s)
|
North Andover, MA 01845
|
Sold
List Price
$445,000
MLS #
73378109
- Condo
Sale Price
$495,000
Sale Date
6/27/25
|
| Rooms |
7 |
Full Baths |
2 |
Style |
Half-Duplex |
Garage Spaces |
0 |
GLA |
1,342SF |
Basement |
Yes |
| Bedrooms |
3 |
Half Baths |
0 |
Type |
Condex |
Water Front |
No |
Lot Size |
0SF |
Fireplaces |
0 |
| Condo Fee |
|
Community/Condominium
|
Don’t miss this spacious 3-bedroom, 2 bath condex ideally situated in sought-after North Andover.
Enjoy the benefits of homeownership without the burden of condo fees. Step inside to a freshly
painted interior with gleaming hardwood floors throughout. The first floor offers a welcoming, open
layout with a nicely flowing floor plan. The white kitchen includes a new countertop, sink,
microwave, stove, refrigerator, and dishwasher. Upstairs, you’ll find three comfortable bedrooms and
a full bath. The finished lower level adds valuable living space with a bonus room, ideal for a home
office or game room ,alongside a 3/4 bathroom and closet space. Laundry space and storage space in
lower level. Additional highlights include a large fenced front and back yard, a storage shed,
plenty of off-street parking, and town water and sewer. Located close to major highways, popular
restaurants, shopping, the library, playgrounds, and schools.
Listing Office: William Raveis R.E. & Home Services, Listing Agent: The Lucci
Witte Team
View Map

|
|
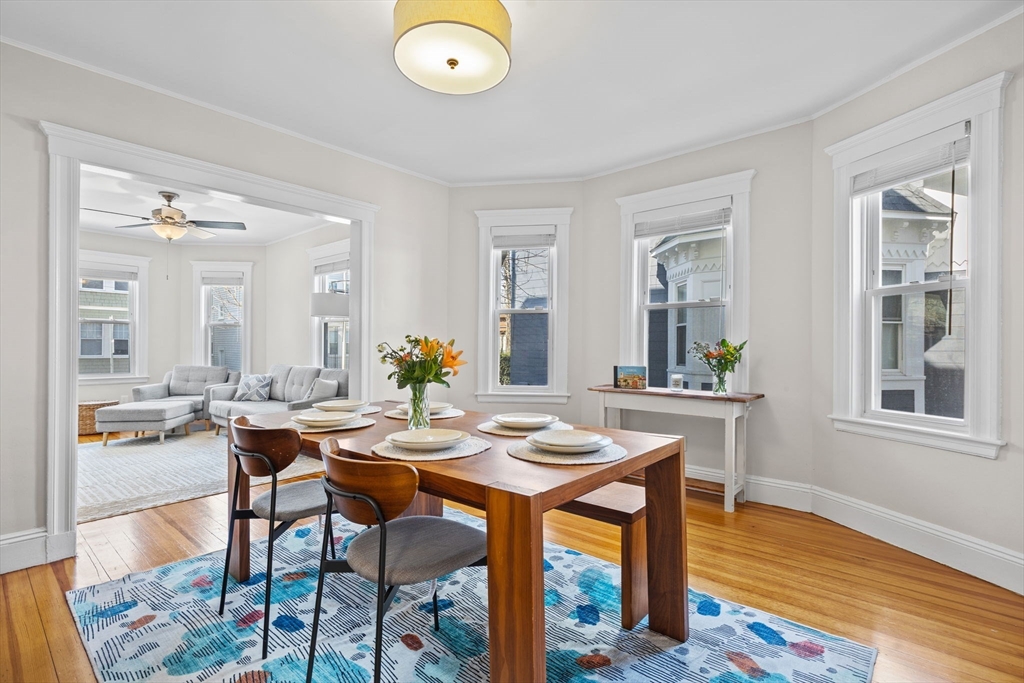
17 photo(s)
|
Boston, MA 02130
(Jamaica Plain)
|
Sold
List Price
$619,000
MLS #
73363470
- Condo
Sale Price
$652,000
Sale Date
6/26/25
|
| Rooms |
5 |
Full Baths |
1 |
Style |
2/3 Family |
Garage Spaces |
0 |
GLA |
912SF |
Basement |
Yes |
| Bedrooms |
2 |
Half Baths |
0 |
Type |
Condominium |
Water Front |
No |
Lot Size |
0SF |
Fireplaces |
0 |
| Condo Fee |
$256 |
Community/Condominium
|
This beautifully maintained 2 bed condo is ideally located in Jamaica Plain’s Stonybrook
neighborhood. The open-concept living and dining areas are flooded with natural light, featuring
elegant bay windows, high ceilings and gleaming hardwood floors. The spacious kitchen is equipped
with stainless steel appliances and a walk-in pantry for added storage. Step outside to your private
back deck and shared backyard, great for relaxing or entertaining guests. Additional highlights
include central air, private basement laundry and extra storage. Recent updates include: new
appliances (2025), new roof (2023), basement dry-locking (2022), rebuilt rear decks (2021), newly
renovated bathroom (2021) and lead paint remediation (2021). This condo is just a short walk from
the Arnold Arboretum, Franklin Park, and the Minton Stable Community Garden, conveniently located at
the end of the street. Enjoy quick access to popular restaurants, breweries, coffee shops and the
Green Street MBTA Orange Line!
Listing Office: Compass, Listing Agent: Strobeck Antonell Bull Group
View Map

|
|
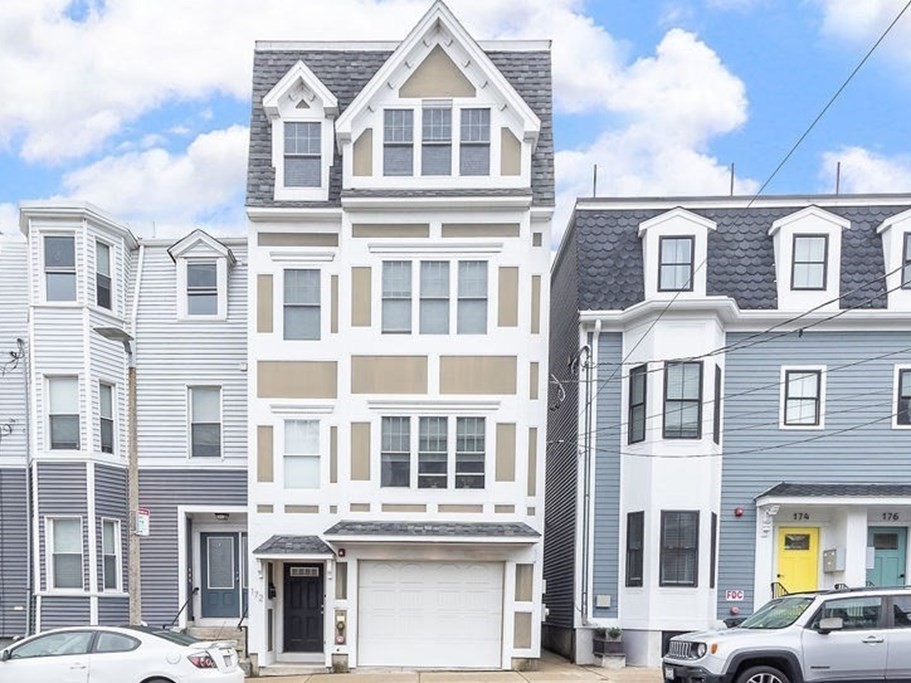
15 photo(s)
|
Boston, MA 02127
(South Boston)
|
Sold
List Price
$799,000
MLS #
73370870
- Condo
Sale Price
$800,000
Sale Date
6/26/25
|
| Rooms |
4 |
Full Baths |
1 |
Style |
2/3 Family |
Garage Spaces |
1 |
GLA |
1,065SF |
Basement |
No |
| Bedrooms |
2 |
Half Baths |
0 |
Type |
Condominium |
Water Front |
No |
Lot Size |
0SF |
Fireplaces |
1 |
| Condo Fee |
$175 |
Community/Condominium
|
Experience the ultimate urban oasis. This 2-bedroom gem is the pinnacle of modern living in a
coveted West side locale. Step outside and immerse yourself in the dynamic atmosphere of West
Broadway's restaurants and entertainment. The primary bedroom is a spacious retreat with extensive
closet space. The versatile second bedroom provides a tranquil space that can be transformed into a
home office, fitness area, or cozy nursery, highlighted by a private balcony. Indulge in luxury with
a lavish bathroom. Fine craftsmanship is evident throughout, from the crown moldings to the hardwood
floors. The open kitchen is a culinary dream, adorned with granite countertops, stainless
appliances, and the convenience of in-unit laundry. Flooded with natural light, the living area
unfolds seamlessly into an inviting entertainment space, centered around a warm gas fireplace. The
added perk of a garage space is a rare find in the city. Top it all off with a breathtaking roof
deck, offering city views.
Listing Office: Keller Williams Realty, Listing Agent: Chris Kostopoulos Group
View Map

|
|
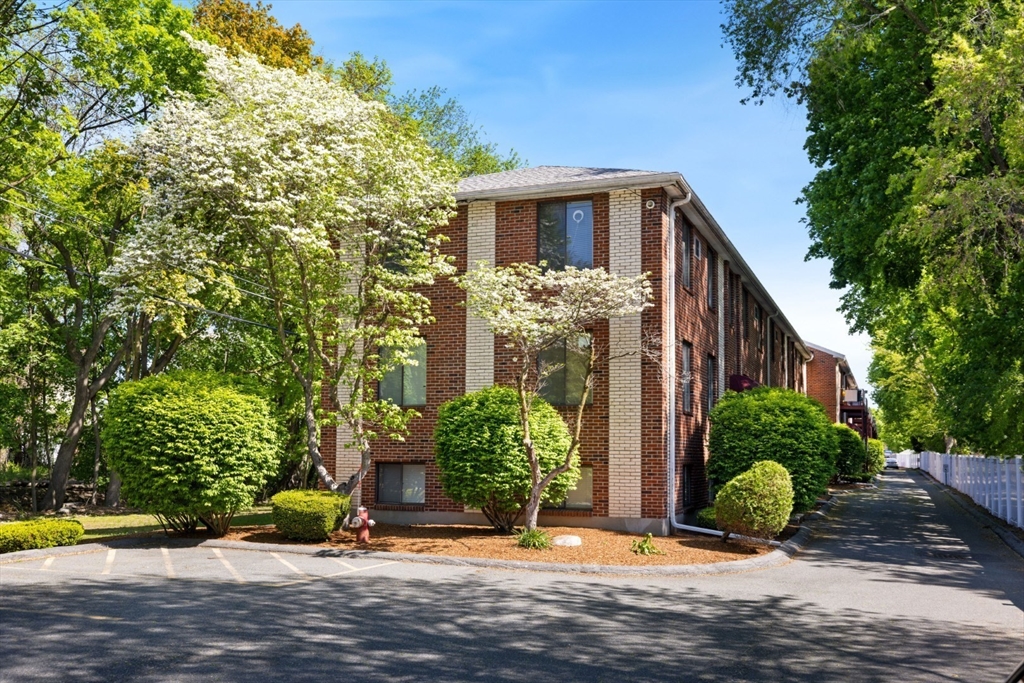
18 photo(s)
|
Wakefield, MA 01880
|
Sold
List Price
$389,000
MLS #
73373909
- Condo
Sale Price
$395,500
Sale Date
6/26/25
|
| Rooms |
5 |
Full Baths |
1 |
Style |
Garden |
Garage Spaces |
0 |
GLA |
869SF |
Basement |
No |
| Bedrooms |
2 |
Half Baths |
0 |
Type |
Condominium |
Water Front |
No |
Lot Size |
0SF |
Fireplaces |
0 |
| Condo Fee |
$562 |
Community/Condominium
Terrace Condominiums
|
Move right in! Bright and Sunny top floor unit with private balcony. Well maintained! Recent
updates include painting "refreshed" kitchen & bath, floors, appliances and more! 2 deeded parking
spaces (#50 & #53). Less than a mile to the Wakefield T commuter rail stop, bus, and Lake
Quannapowitt where you can enjoy boating, festivals, and other recreational activities. Take a
stroll along Downtown Main Street where you'll find many shops and restaurants to choose from. On
the future Wakefield-Lynnfield Rail Trail. Don’t miss this wonderful opportunity!
Listing Office: Residential Realty Group, Listing Agent: Meg Michaels
View Map

|
|
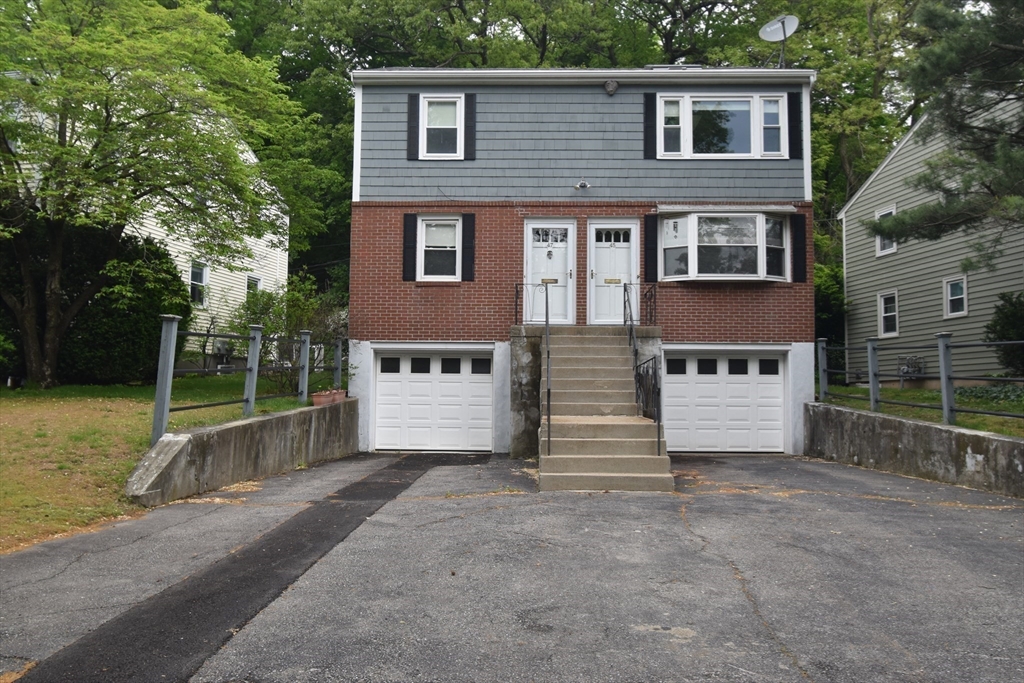
11 photo(s)
|
Brookline, MA 02445
|
Sold
List Price
$749,000
MLS #
73376565
- Condo
Sale Price
$805,000
Sale Date
6/26/25
|
| Rooms |
5 |
Full Baths |
1 |
Style |
2/3 Family |
Garage Spaces |
1 |
GLA |
911SF |
Basement |
Yes |
| Bedrooms |
3 |
Half Baths |
0 |
Type |
Condominium |
Water Front |
No |
Lot Size |
0SF |
Fireplaces |
0 |
| Condo Fee |
$500 |
Community/Condominium
45-47 Highland Road Condo Trust
|
Rare opportunity to own a 3 bedroom condo for the price of a 1 or 2 bedroom unit.. High first floor
unit with a great layout awaits your personal touches. The sunny unit features well proportioned
rooms, hardwood floors, private laundry and 3 parking spaces - 1 garage & 2 tandem outdoor spaces.
Situated across from a playground/ball field and Harry Downs dog park, this condo is conveniently
located to Rte 9, shopping, restaurants and T in Brookline Village, Longwood Medical area and
Jamaica Pond. A great value!
Listing Office: Leading Edge Real Estate, Listing Agent: Howard Schulman
View Map

|
|
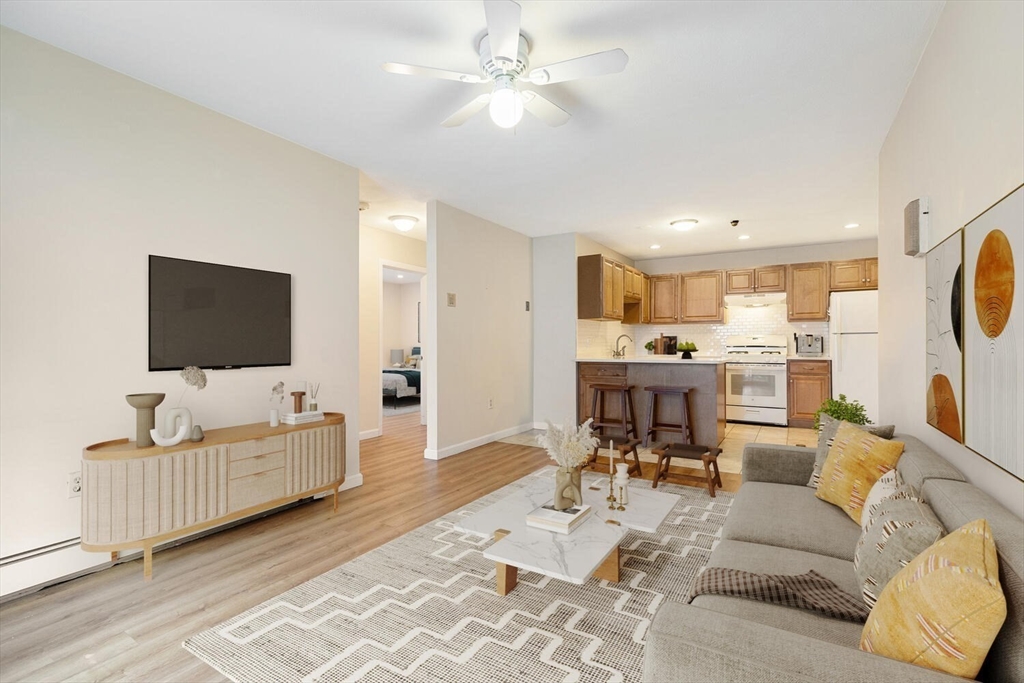
34 photo(s)
|
Medford, MA 02155-3508
|
Sold
List Price
$425,000
MLS #
73353881
- Condo
Sale Price
$440,000
Sale Date
6/25/25
|
| Rooms |
4 |
Full Baths |
1 |
Style |
Garden,
Mid-Rise |
Garage Spaces |
0 |
GLA |
730SF |
Basement |
No |
| Bedrooms |
2 |
Half Baths |
0 |
Type |
Condominium |
Water Front |
No |
Lot Size |
1SF |
Fireplaces |
0 |
| Condo Fee |
$448 |
Community/Condominium
Harvard Avenue Condominium
|
BACK ON MARKET - BUYER FINANCING FELL THROUGH! Rarely available 2-bedroom corner unit in a
well-maintained condo building, located in incredibly convenient West Medford. Within 500 feet you
have the commuter rail to North Station, restaurants, USPS, Walgreens, Medford Brewing Co, Blue
Bikes, and buses to the Green, Red, & Orange Line trains. Tufts campus is ~1 mile away, Whole Foods
~1/2 mile away. This spacious and functionally laid out unit blends comfort and privacy, with only
one shared wall between you and the next door neighbor, and situated on the quiet side of the
building. Enter into the open main living area to find a large kitchen with a breakfast bar and lots
of countertop and storage space. The living room provides direct access to your own private patio.
Each bedroom has good closet space and natural light, and deep windowsills perfect for plant lovers.
Building features a common laundry room, bike storage, and ample unassigned parking for residents
and guests.
Listing Office: Leading Edge Real Estate, Listing Agent: Fayth Cregg
View Map

|
|
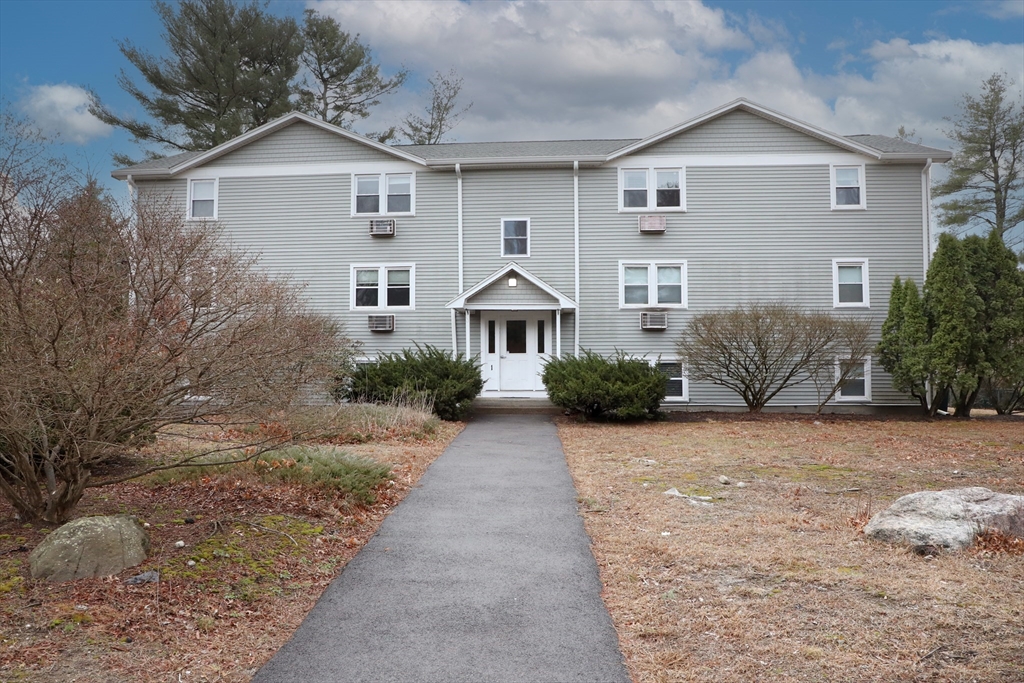
22 photo(s)

|
Norton, MA 02766
|
Sold
List Price
$240,000
MLS #
73357995
- Condo
Sale Price
$245,000
Sale Date
6/23/25
|
| Rooms |
4 |
Full Baths |
1 |
Style |
Garden |
Garage Spaces |
0 |
GLA |
832SF |
Basement |
No |
| Bedrooms |
2 |
Half Baths |
0 |
Type |
Condominium |
Water Front |
No |
Lot Size |
0SF |
Fireplaces |
0 |
| Condo Fee |
$562 |
Community/Condominium
|
Move-in ready condo under $250K! This bright and inviting unit features a spacious living room
filled with natural light and gleaming laminate floors. The eat-in kitchen offers ample cabinet
space plus a pantry for extra storage. Enjoy two generously sized bedrooms and a full bathroom. The
HOA fee covers hot water, access to laundry facilities, additional storage, and more! Conveniently
located near the Mansfield line, just minutes from Rt. 495, Rt. 123, local dining, and shopping.
This is an opportunity you do NOT want to miss!
Listing Office: Keller Williams Realty, Listing Agent: Tom Dixon
View Map

|
|
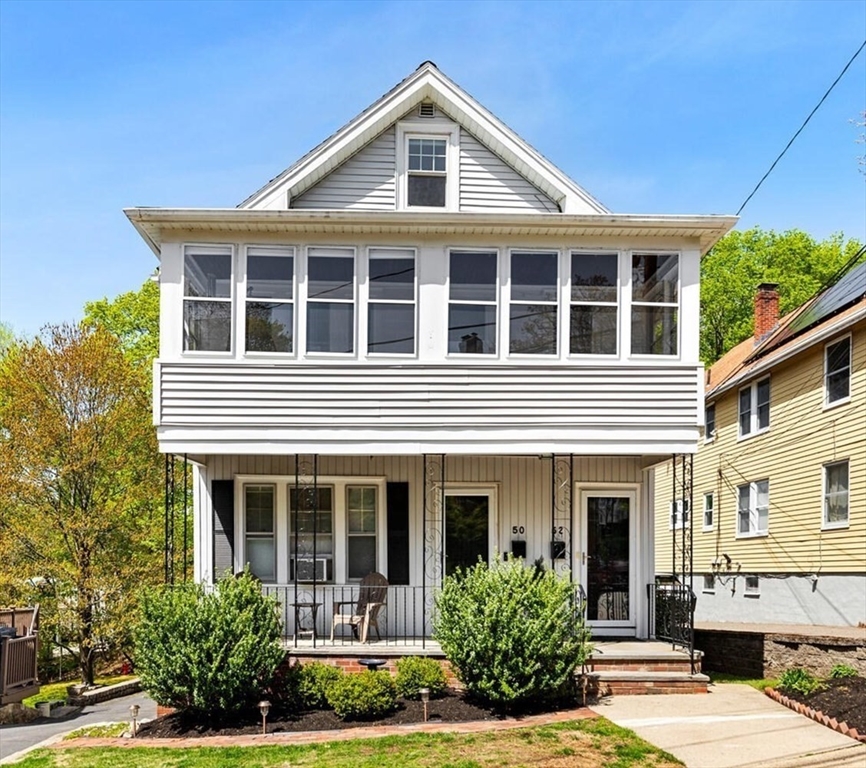
37 photo(s)
|
Arlington, MA 02474
|
Sold
List Price
$795,000
MLS #
73367898
- Condo
Sale Price
$835,000
Sale Date
6/23/25
|
| Rooms |
8 |
Full Baths |
2 |
Style |
2/3 Family |
Garage Spaces |
0 |
GLA |
1,806SF |
Basement |
Yes |
| Bedrooms |
3 |
Half Baths |
0 |
Type |
Condominium |
Water Front |
No |
Lot Size |
5,710SF |
Fireplaces |
0 |
| Condo Fee |
$250 |
Community/Condominium
50-52 Hemlock St Condominium
|
You’ll be delighted by the sunlight and condition of this 8-room 3-bed 2-bath condo in the Stratton
School District. Tasteful finishes and warm neutral colors create a relaxing and welcoming space, a
calming retreat for you and your family. Delightful details include hardwood floors, built-in
shelves, dining room hutch, and high ceilings on the main level. The large modern kitchen has
stainless appliances, loads of counter space, white cabinets, and access to the back deck. On the
main floor are the living room, dining room, office, 2 bedrooms, kitchen, and modern bath; upstairs
is a 2-room suite with bedroom, workspace or dressing area, and updated bath with walk-in shower.
Unwind on the three-season front porch or opt for al fresco dining on the rear porch overlooking the
yard. Deeded parking for 2 cars. Enjoy the beautiful yard and colorful annual plantings, treehouse
included! Just a few blocks to the bike path, MBTA bus to Alewife, and indoor skating rink; half
mile to Mass Ave.
Listing Office: Leading Edge Real Estate, Listing Agent: Tony Nenopoulos
View Map

|
|
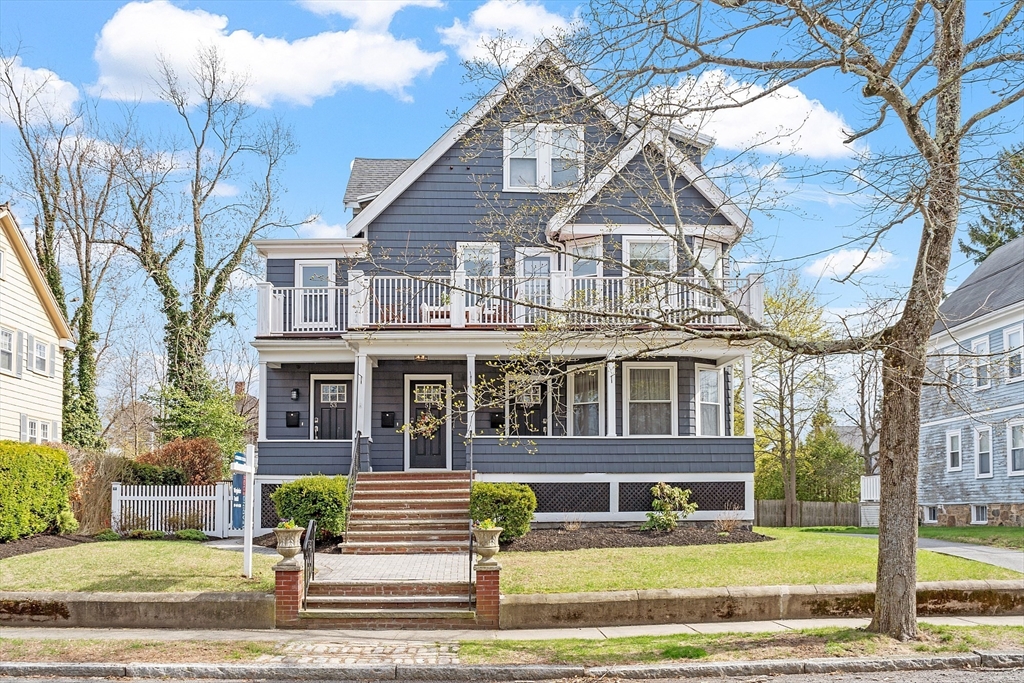
42 photo(s)

|
Melrose, MA 02176
|
Sold
List Price
$750,000
MLS #
73361681
- Condo
Sale Price
$765,000
Sale Date
6/20/25
|
| Rooms |
8 |
Full Baths |
1 |
Style |
2/3 Family |
Garage Spaces |
0 |
GLA |
1,415SF |
Basement |
Yes |
| Bedrooms |
3 |
Half Baths |
1 |
Type |
Condominium |
Water Front |
No |
Lot Size |
0SF |
Fireplaces |
0 |
| Condo Fee |
$180 |
Community/Condominium
|
Thoughtfully renovated condo conversion done in 2017 in Melrose's desirable Horace Mann
neighborhood, combines character with modern updates. The well-planned kitchen features modern
cabinetry, granite counters, marble backsplash, and Bosch appliances. Updated full and half baths
include quality tile work and fixtures. Highlights include in-unit laundry, refinished hardwood
floors, classic trim details, plus all systems all replaced in 2017 when developer converted this
multi-family info condos. Separate Living room and dining room, as well as a large landing/mudroom
which could be used as an office space if needed. The unit has private front and back entrance , as
well as two off street parking spots, which is a must in Melrose and a shared yard space for outdoor
living, low condo fee, central AC and pet friendly, with a storage unit in basement finishes off
this great 3-bedroom condo. Great blend of city-style updates with suburban convenience.
Listing Office: Leading Edge Real Estate, Listing Agent: Virginia Todd
View Map

|
|
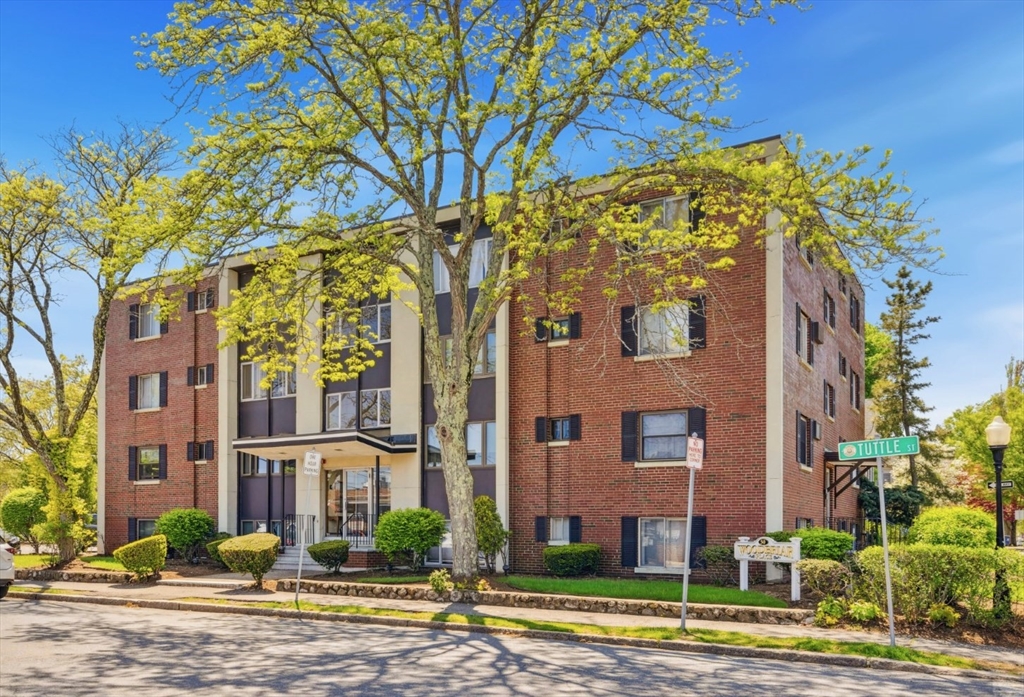
26 photo(s)
|
Wakefield, MA 01880
|
Sold
List Price
$399,900
MLS #
73375449
- Condo
Sale Price
$388,000
Sale Date
6/20/25
|
| Rooms |
4 |
Full Baths |
1 |
Style |
Garden,
Low-Rise |
Garage Spaces |
0 |
GLA |
707SF |
Basement |
Yes |
| Bedrooms |
2 |
Half Baths |
0 |
Type |
Condominium |
Water Front |
No |
Lot Size |
0SF |
Fireplaces |
0 |
| Condo Fee |
$374 |
Community/Condominium
Woodbriar Place Condominiums
|
Welcome to Woodbriar Place! This sunny corner unit with an open floor plan, allows for easy living.
The kitchen has been totally and tastefully renovated by the present owner in 2014 and includes
quartz counters, warm maple cabinets, stainless steel appliances, and ceramic tile floor. The
bathroom also updated at the same time with new flooring, cabinetry, and quartz vanity. Other
features include hardwood flooring, an 11ft x 5ft exclusive use balcony, a built-in wall air
conditioner, plenty of closet space, deeded one car parking and an affordable condo fee that
includes heat and hot water! The attractive 4 story brick building consists of 16 condominium units
and is self managed. Situated across the street from the commuter rail to Boston, it is located in
the neighborhood of other much higher priced condos. This great location is 0.3 miles to downtown,
and 0.4 miles to Lake Quannapowitt and Hall Park, home of the popular Farmers' Market. Offers are
due Wed., May 21 st @ 2:00PM
Listing Office: Leading Edge Real Estate, Listing Agent: The Beaton Team
View Map

|
|
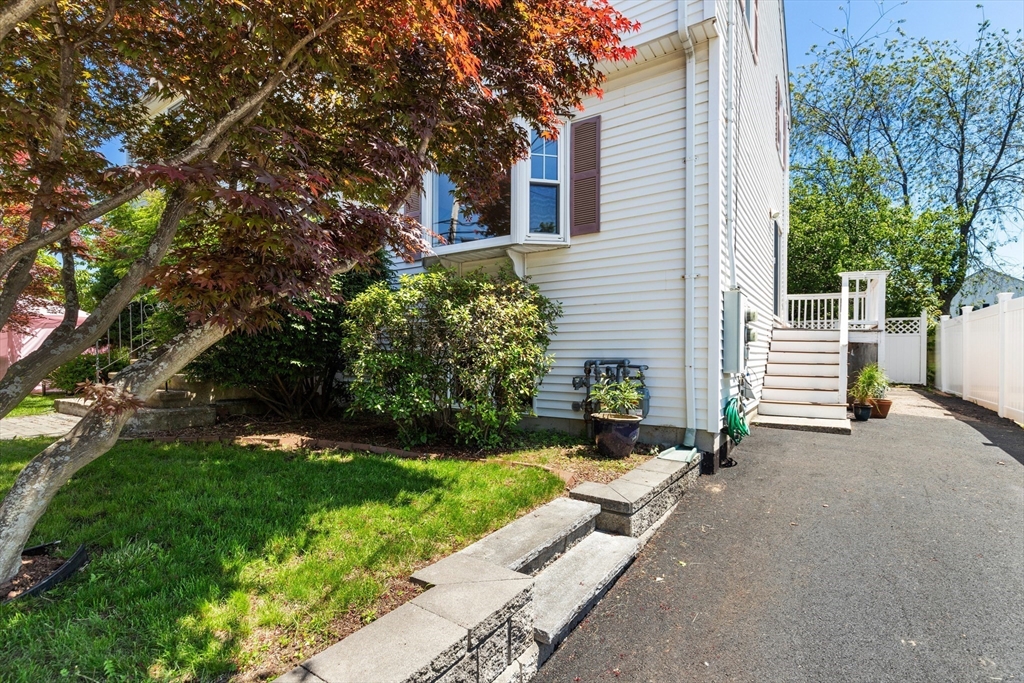
29 photo(s)

|
Belmont, MA 02478
|
Sold
List Price
$869,000
MLS #
73381642
- Condo
Sale Price
$985,000
Sale Date
6/20/25
|
| Rooms |
7 |
Full Baths |
2 |
Style |
Half-Duplex |
Garage Spaces |
0 |
GLA |
1,872SF |
Basement |
Yes |
| Bedrooms |
4 |
Half Baths |
1 |
Type |
Condominium |
Water Front |
No |
Lot Size |
0SF |
Fireplaces |
0 |
| Condo Fee |
|
Community/Condominium
|
Lovely 4BR, 2.5BA home on quiet street only a few minutes' walk to Middle and Belmont High. Three
bedrooms upstairs; lower level includes a family room and an additional bedroom or office. Each
floor has a bath. Enjoy a private side deck, serene low-maintenance backyard patio, and 2-car
parking. Vibrant Belmont Center is just down the road with Rancatore's ice cream, cafes,
restaurants, independent bookstore, boutiques, and commuter rail into North Station in Boston. If
you head the other way, you’re minutes from Cambridge Fresh Pond and convenient & picturesque bike
path to Alewife Red Line T. This home was built in 1993— features modern systems, hardwood floors,
mini-split AC (2 zones), newer windows, and water tank. No condo fee (separate water meters.) A
well-loved, move-in-ready home waiting for its exciting next chapter!
Listing Office: Leading Edge Real Estate, Listing Agent: KatyaPitts &Team
View Map

|
|
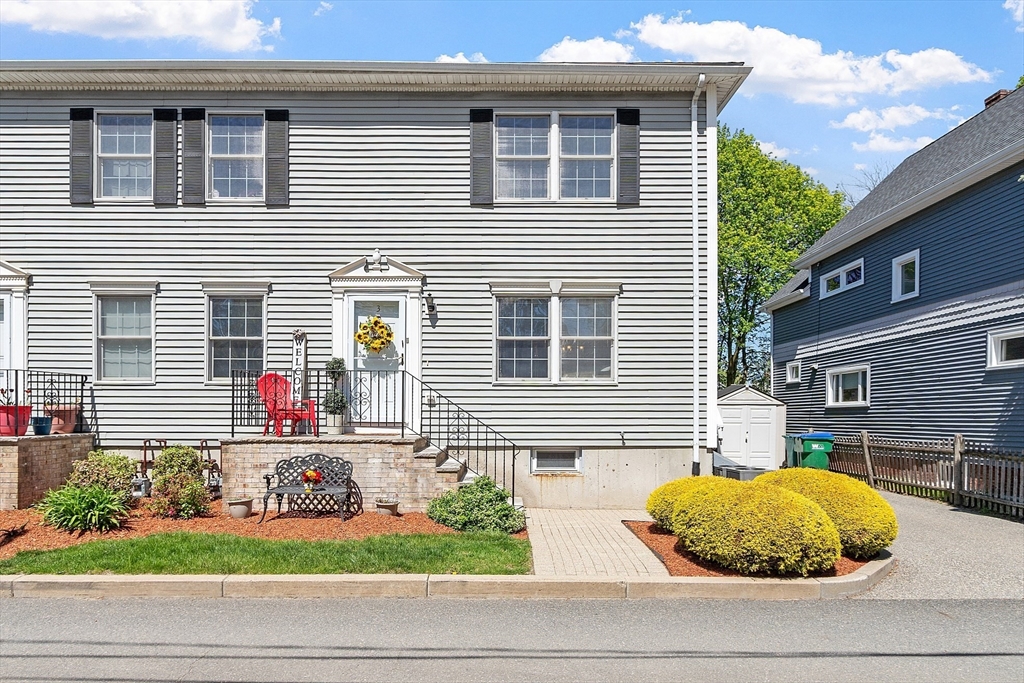
26 photo(s)
|
Medford, MA 02155
|
Sold
List Price
$699,000
MLS #
73371575
- Condo
Sale Price
$706,000
Sale Date
6/16/25
|
| Rooms |
8 |
Full Baths |
1 |
Style |
Townhouse |
Garage Spaces |
0 |
GLA |
1,980SF |
Basement |
Yes |
| Bedrooms |
3 |
Half Baths |
1 |
Type |
Condominium |
Water Front |
No |
Lot Size |
0SF |
Fireplaces |
0 |
| Condo Fee |
$275 |
Community/Condominium
Lauriat Place Condominium
|
SINGLE-FAMILY APPEAL at TOWNHOUSE PRICING in a PRIME LOCATION! This extremely well maintained 3-bed,
1.5-bath Townhome delivers all the space and privacy of a single-family experience - without the
premium price tag! A COMMUTERS DREAM - Located in quiet, established neighborhood w/easy access to
public transportation,shopping &hwy. This home offers the perfect space for entertaining- w/HW
flooring & natural light throughout, the large, inviting LR flows seamlessly into the full Dining
area & beautifully refreshed kitchen! A ½ bath & foyer/office nook complete the main level.Upstairs
are 3 spacious BRs w/lots of closet space,a full bath & dedicated laundry room - offering ultimate
convenience.Bonus room in LL is ideal for family room, rec room or guest space. Outside,enjoy
morning coffee on your private deck.Add’l Perks include - Storage space that makes organizing a
pleasure, not a puzzle.Low HOA fees. 2 car parking including EXCLUSIVE USE of the 1 car driveway &
storage shed!!
Listing Office: Leading Edge Real Estate, Listing Agent: Michelle Joslin-Chaves
View Map

|
|
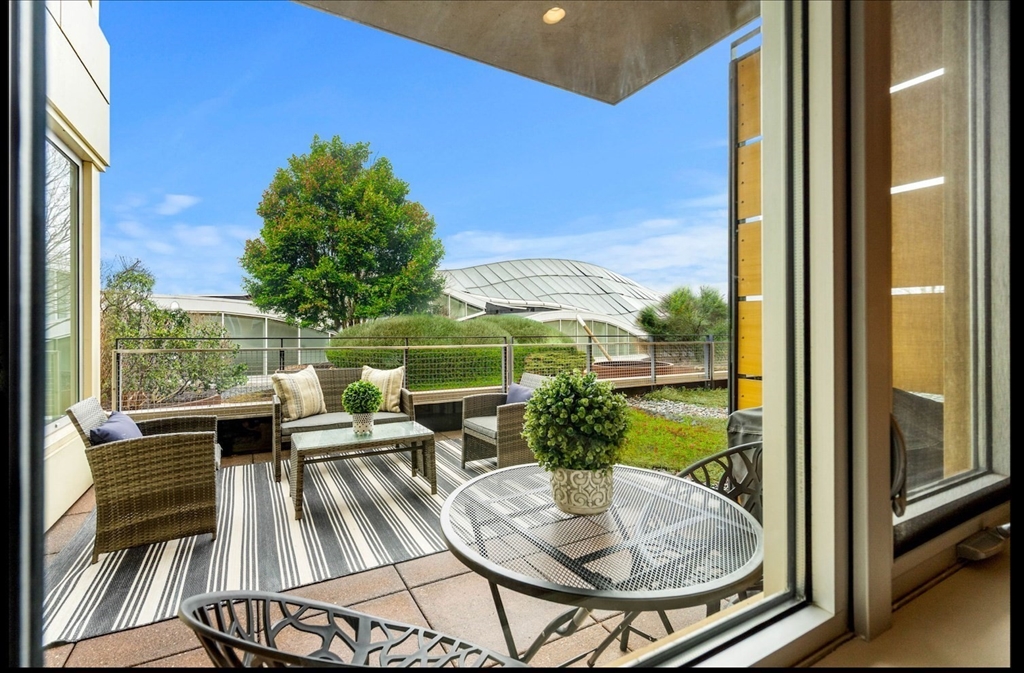
40 photo(s)

|
Natick, MA 01760-1522
|
Sold
List Price
$849,000
MLS #
73356129
- Condo
Sale Price
$869,000
Sale Date
6/13/25
|
| Rooms |
5 |
Full Baths |
2 |
Style |
High-Rise |
Garage Spaces |
2 |
GLA |
1,376SF |
Basement |
No |
| Bedrooms |
3 |
Half Baths |
0 |
Type |
Condominium |
Water Front |
No |
Lot Size |
0SF |
Fireplaces |
0 |
| Condo Fee |
$1,654 |
Community/Condominium
Nouvelle At Natick
|
Perched on the amenity level of Metrowest’s luxury residence, this sophisticated two bed plus den is
one of only 4 premier units with a 150 sf private terrace overlooking Park Nouvelle - a 1.2 acre
rooftop oasis. The serene, private outdoor space is ideal for dining, lounging, and soaking in the
sounds of nature.The updated kitchen has counter seating and flows into open living and dining areas
with soaring ceilings, gleaming Brazilian cherry floors, and stunning garden views. The primary
suite offers a quiet retreat with a marble bath and spacious walk-in closet. A generous second
bedroom and flexible den—each with ample storage—provide versatile spaces for guests, a home office,
or a cozy escape of your own. Down the hall, find Club Nouvelle with fitness center, chef's kitchen,
game room, and fireside gathering spaces. Enjoy 24 hour concierge, direct mall access, shopping,
dining and new 21 court Pickledom! Easy access to major highways, Cochituate rail trail, and 18 mi
to Boston!
Listing Office: Leading Edge Real Estate, Listing Agent: Dana Diamond
View Map

|
|
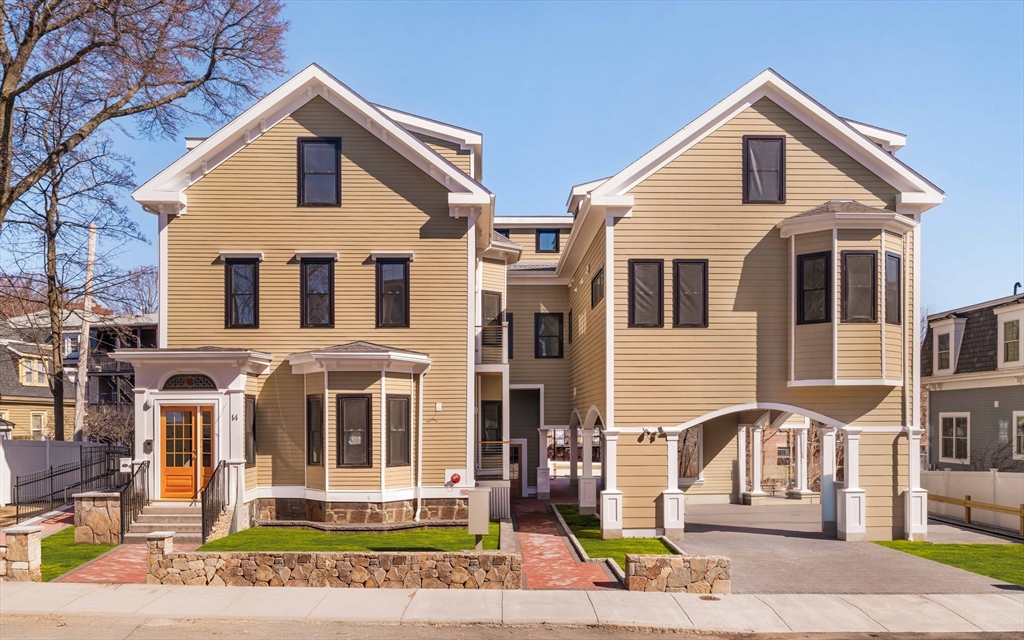
24 photo(s)
|
Boston, MA 02119
(Roxbury)
|
Sold
List Price
$674,999
MLS #
73356944
- Condo
Sale Price
$660,000
Sale Date
6/13/25
|
| Rooms |
4 |
Full Baths |
2 |
Style |
High-Rise |
Garage Spaces |
0 |
GLA |
1,418SF |
Basement |
No |
| Bedrooms |
2 |
Half Baths |
0 |
Type |
Condominium |
Water Front |
No |
Lot Size |
0SF |
Fireplaces |
0 |
| Condo Fee |
$213 |
Community/Condominium
|
Elevate your lifestyle in this exceptional 2-bedroom, 2-bath penthouse spanning 1,418 sq. ft. of
sophisticated living space. With 8'10" ceilings and oversized windows throughout, the home is
flooded with natural light, creating a bright and inviting atmosphere. The chef-inspired kitchen
features sleek quartz countertops, premium finishes, and an open layout that is perfect for both
casual living and entertaining. The spacious primary suite is a true retreat, offering a spa-like
en-suite bath, an expansive walk-in closet, and two additional closets for ample storage. Enjoy
serene mornings and stunning skyline views from your private southeast-facing deck. Additional
conveniences include indoor storage, covered parking, and intercoms in each unit. Set in a
brand-new, boutique building with easy access to the South End, Nubian Square, and Downtown Boston,
this penthouse combines luxurious design with urban accessibility.
Listing Office: Berkshire Hathaway HomeServices Warren Residential, Listing Agent: The
Moving Greater Boston Team
View Map

|
|
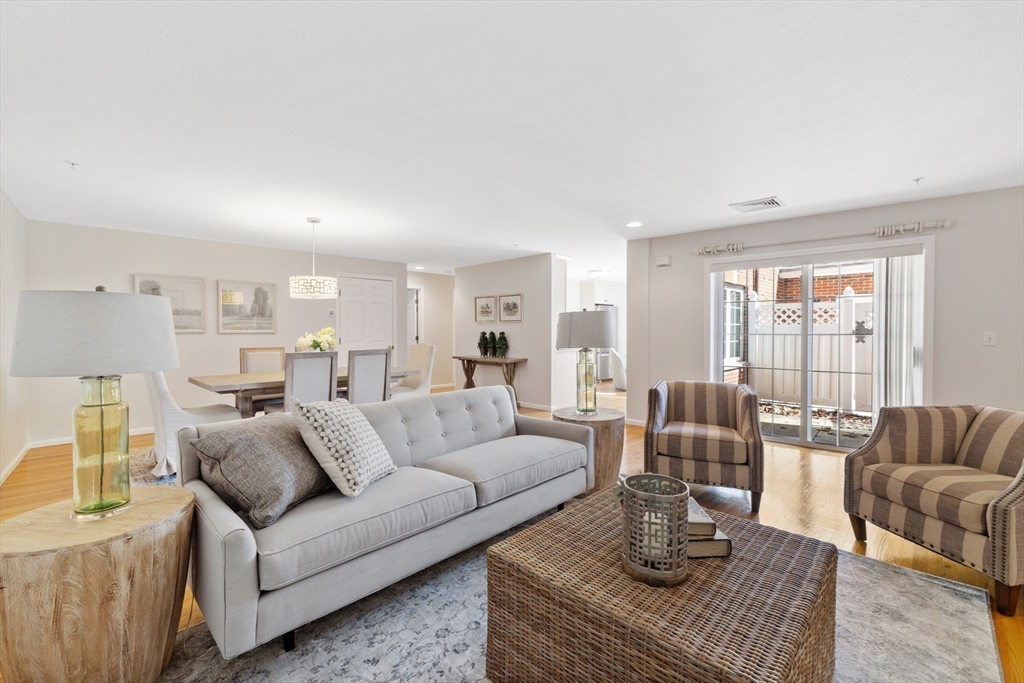
36 photo(s)
|
Winchester, MA 01890
|
Sold
List Price
$749,900
MLS #
73362463
- Condo
Sale Price
$749,900
Sale Date
6/13/25
|
| Rooms |
6 |
Full Baths |
2 |
Style |
Mid-Rise |
Garage Spaces |
1 |
GLA |
1,545SF |
Basement |
No |
| Bedrooms |
2 |
Half Baths |
0 |
Type |
Condominium |
Water Front |
No |
Lot Size |
0SF |
Fireplaces |
1 |
| Condo Fee |
$607 |
Community/Condominium
The Willows
|
Rarely available at The Willows, you enter this unit with ease through your private, attached one
car garage or the step-free front entrance—an ideal setup for everyday convenience. This beautifully
maintained first-floor unit offers the perfect blend of comfort, style, and accessibility. Inside,
you'll find two generously sized bedrooms, including a spacious en-suite with direct access to one
of your own private patios. The open-concept living and dining areas are anchored by a cozy gas
fireplace and rich hardwood floors, while the modern kitchen flows seamlessly to a second private
patio—perfect for morning coffee or evening unwinding. With tasteful finishes throughout, this
move-in ready home is a true retreat. In unit laundry and plenty of storage complete this perfect
space. Enjoy worry-free living with professional landscaping, snow removal, extra storage, an
in-ground pool, and a welcoming clubhouse—all part of this highly desirable community. Come see it
before offers are due.
Listing Office: Leading Edge Real Estate, Listing Agent: Melanie Lentini
View Map

|
|
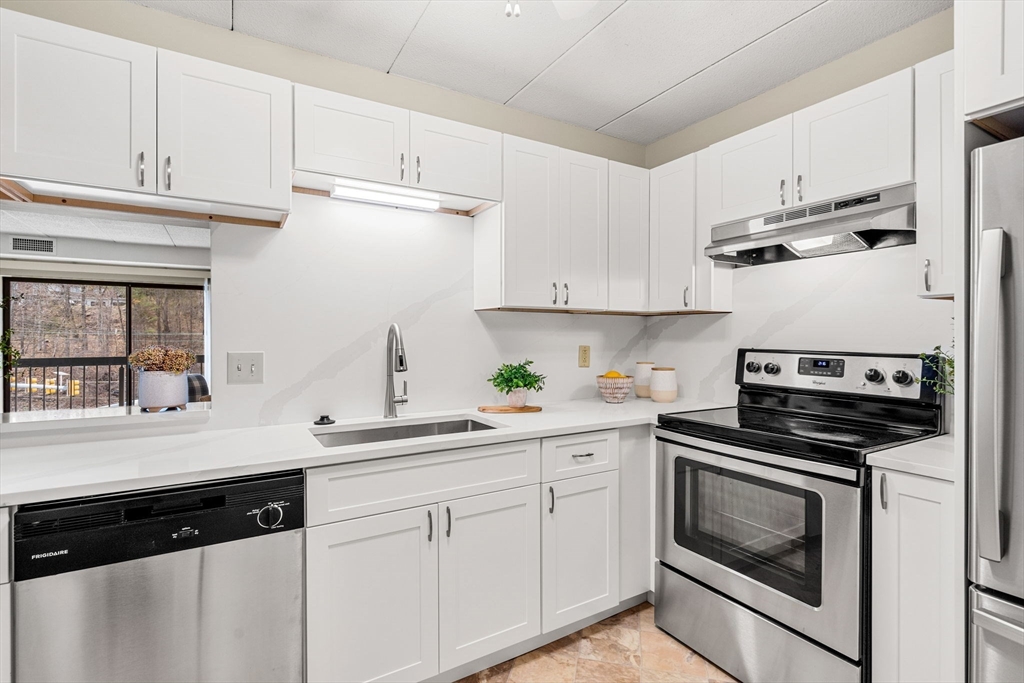
22 photo(s)
|
Stoneham, MA 02180
|
Sold
List Price
$420,000
MLS #
73361196
- Condo
Sale Price
$431,300
Sale Date
6/12/25
|
| Rooms |
4 |
Full Baths |
1 |
Style |
Mid-Rise |
Garage Spaces |
0 |
GLA |
832SF |
Basement |
Yes |
| Bedrooms |
1 |
Half Baths |
1 |
Type |
Condominium |
Water Front |
No |
Lot Size |
0SF |
Fireplaces |
0 |
| Condo Fee |
$296 |
Community/Condominium
Seville
|
Welcome to The Seville in Stoneham—where low-maintenance living meets high standards. This newly
renovated 1-bed penthouse condo brings the goods: a sparkling new kitchen with quartz countertops,
stainless steel appliances, and shaker-style cabinets, plus fresh paint and new flooring throughout.
There’s in-unit laundry and a private balcony—facing Rte. 28. But if you like being close to
everything? You’re golden. The Seville features an elevator, swimming pool, and ideal location near
I-95—ideal for commuting and perfectly positioned between the shopping and dining of Stoneham and
Reading. Separate storage as well, conveniently located near the back door entrance. Parking space
#48. Whether you're rightsizing or stepping into your own space for the first time, this home
doesn’t just check boxes—it raises standards. You’ve worked hard to get here. Now live somewhere
that understands that.
Listing Office: Leading Edge Real Estate, Listing Agent: The Bill Butler Group
View Map

|
|
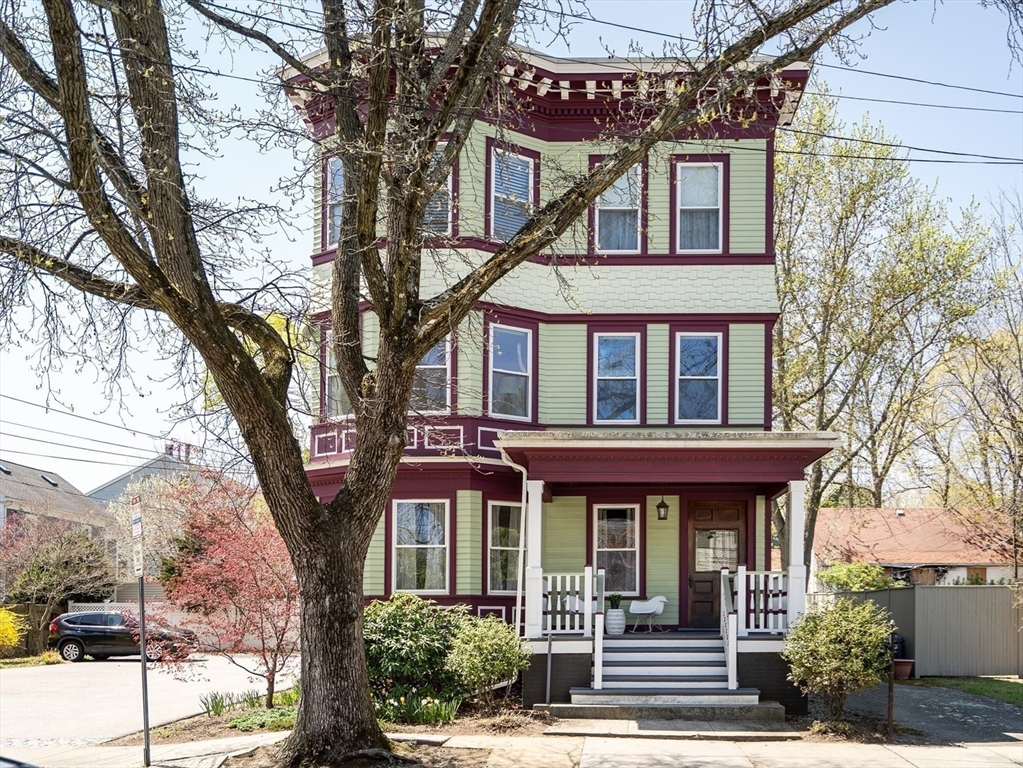
36 photo(s)

|
Cambridge, MA 02138
|
Sold
List Price
$995,000
MLS #
73367195
- Condo
Sale Price
$1,105,000
Sale Date
6/12/25
|
| Rooms |
6 |
Full Baths |
2 |
Style |
2/3 Family |
Garage Spaces |
0 |
GLA |
1,280SF |
Basement |
Yes |
| Bedrooms |
2 |
Half Baths |
0 |
Type |
Condominium |
Water Front |
No |
Lot Size |
0SF |
Fireplaces |
1 |
| Condo Fee |
$400 |
Community/Condominium
|
Gracious living in Strawberry Hill! Welcome to this sun-drenched, south-facing, 6-room, 2-bed +
study, 2 full baths home with classic detailing, high ceilings, and gorgeous refinished wood floors.
The handsome cherry kitchen features granite counters, new appliances, and a breakfast bar, and
connects seamlessly to the living and dining room, which includes a gas fireplace. The en-suite
primary boasts two walk-in closets and luxurious bathroom with a glass-enclosed shower, soaking tub,
and double vanities. The enchanting second bedroom features a walk-out bay window. Bonus study could
be a 3rd bedroom. Highlights include a freshly painted interior, in-unit W/D, closets galore, newer
systems, and basement storage. Enjoy a charming front porch, garden area with flowering trees, and
the convenience of 2-car parking. Located close to Fresh Pond, playgrounds, Sofra Bakery,
Intelligentsia Coffee, Star Market, library, MBTA buses & more. Enjoy a blend of timeless character
and modern comforts!
Listing Office: Coldwell Banker Realty - Cambridge, Listing Agent: Nancy Kramer
View Map

|
|
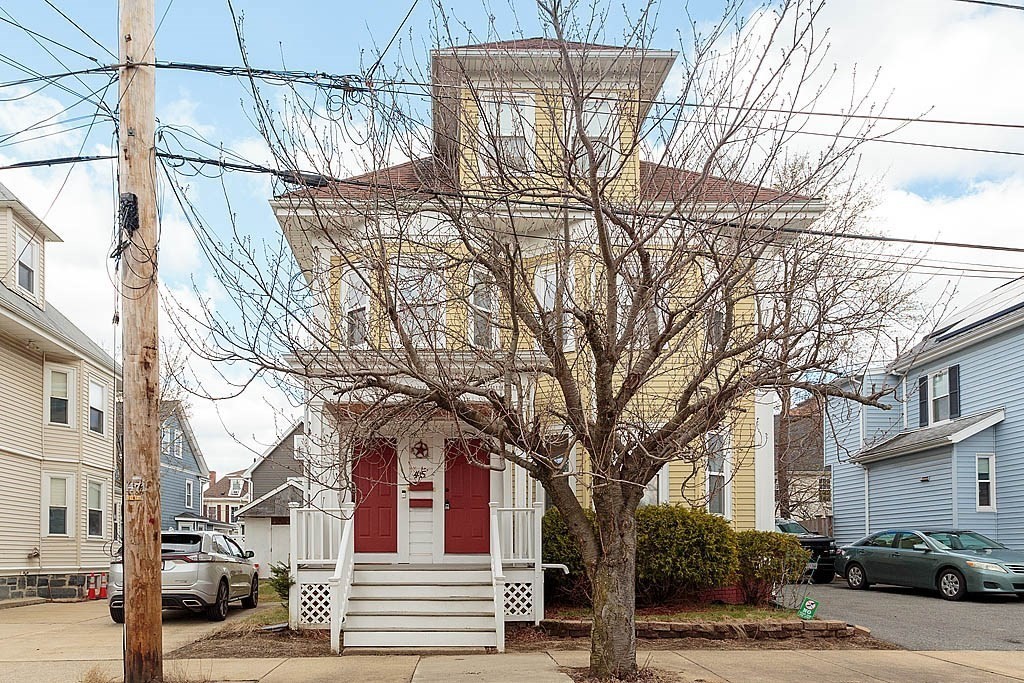
20 photo(s)

|
Medford, MA 02155
|
Sold
List Price
$600,000
MLS #
73356900
- Condo
Sale Price
$580,000
Sale Date
6/10/25
|
| Rooms |
4 |
Full Baths |
2 |
Style |
2/3 Family |
Garage Spaces |
0 |
GLA |
930SF |
Basement |
Yes |
| Bedrooms |
2 |
Half Baths |
0 |
Type |
Condominium |
Water Front |
No |
Lot Size |
0SF |
Fireplaces |
2 |
| Condo Fee |
|
Community/Condominium
|
Fantastic opportunity to own in Medford. This amazing recently updated condo conversion is located
minutes to public transportation, schools, as well as Medford Square with its amazing new
restaurants and entertainment. This condo has a wonderful mix of Old and New, much of the original
character has been preserved with original hardwood floors, arched doorways, gas fireplaces, (not
functional) and stained glass window. You'll find many modern updates with stainless appliances,
beautiful counters and amazing bathroom updates. This beautiful condo has over 900 square ft of
living space with two generously sized bedrooms, large living room and eat-in kitchen. There is an
additional space in the lower level that has an attached bathroom that can be converted to living
space with minimal work. You'll have your own laundry space in addition to storage space in the
lower level.The condo unit has dedicated backyard space as well as off street parking. Taxes and HOA
fees to be determined.
Listing Office: Leading Edge Real Estate, Listing Agent: Sheila McDougall
View Map

|
|
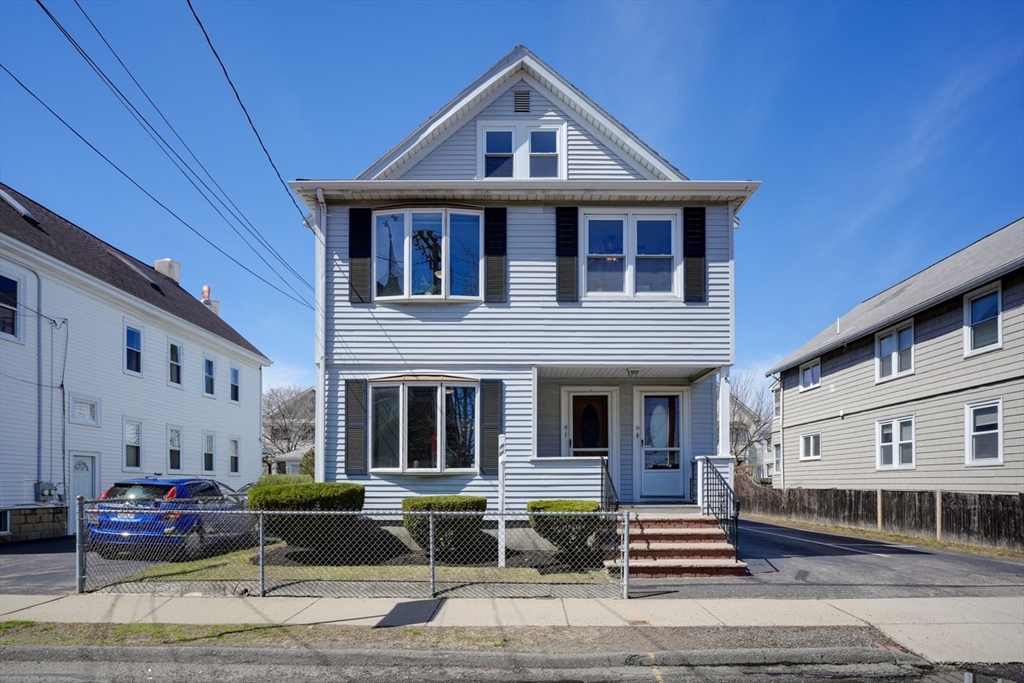
27 photo(s)

|
Watertown, MA 02472
(Mount Auburn)
|
Sold
List Price
$768,000
MLS #
73359912
- Condo
Sale Price
$856,000
Sale Date
6/6/25
|
| Rooms |
8 |
Full Baths |
2 |
Style |
2/3 Family |
Garage Spaces |
1 |
GLA |
1,795SF |
Basement |
Yes |
| Bedrooms |
4 |
Half Baths |
0 |
Type |
Condominium |
Water Front |
No |
Lot Size |
5,227SF |
Fireplaces |
1 |
| Condo Fee |
$175 |
Community/Condominium
16-18 St Marys Condominiums
|
Located on a quiet street adjacent to Cambridge and Belmont is this beautiful 2nd floor condo with
gorgeous hardwood floors, original woodwork around doors and windows that allow natural light
through the oversized rooms, w attractive open floor plan. This unit has a grand living room,
elegant dining room with stunning wood china cabinet as our anchor. Our kitchen is large enough to
dine in, has loads of storage and food prep areas. Also on this level is a large family bath and 3
more bedrooms with the largest one having a balcony overlooking the backyard. Walk through your
office to find walk up staircase to the primary bedroom large enough for a king bed, with 3/4 bath.
This unit has appliances, heating, electrical and plumbing improvements to provide the conveniences
of todays ease but details of yesteryears charm. Dreamy location with public trans options to
Harvard Sq, access to paths on the Charles River, Brattle St, and Fresh Pond, Shops and Food galore
bring urban to suburbia.
Listing Office: Leading Edge Real Estate, Listing Agent: Anne Mahon
View Map

|
|
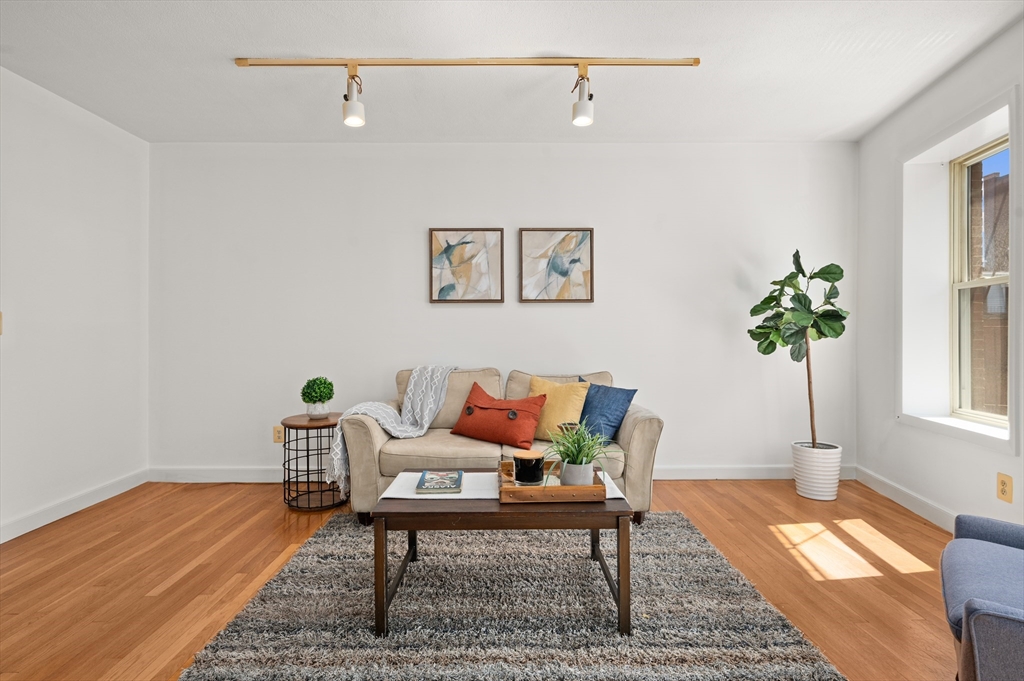
30 photo(s)
|
Boston, MA 02113-2106
|
Sold
List Price
$549,900
MLS #
73368269
- Condo
Sale Price
$599,900
Sale Date
6/6/25
|
| Rooms |
4 |
Full Baths |
1 |
Style |
Mid-Rise |
Garage Spaces |
0 |
GLA |
650SF |
Basement |
Yes |
| Bedrooms |
2 |
Half Baths |
0 |
Type |
Condominium |
Water Front |
No |
Lot Size |
650SF |
Fireplaces |
0 |
| Condo Fee |
$341 |
Community/Condominium
|
Walk score of 100!! Centrally located the heart of the North End, 254 North St is perfectly sized
and ready to be your next home. Enter into the well kept building with buzzer system and into the
spacious living, dining, and kitchen area that is ideal for entertaining. The primary bedroom is
spacious and the unit features an extra room for guests, office space, or library. Cat and long term
rental friendly, laundry available in basement of building. This well managed association has
updated many of its systems in the last 2 years! Enjoy easy access by foot or train to all Boston
has to offer. Ditch your car and live the ultimate city life at 254 North St! Join us at our open
house Saturday 5/3 12-1:30. Offers due 5/6/25 at noon.
Listing Office: Leading Edge Real Estate, Listing Agent: Kristin Weekley
View Map

|
|
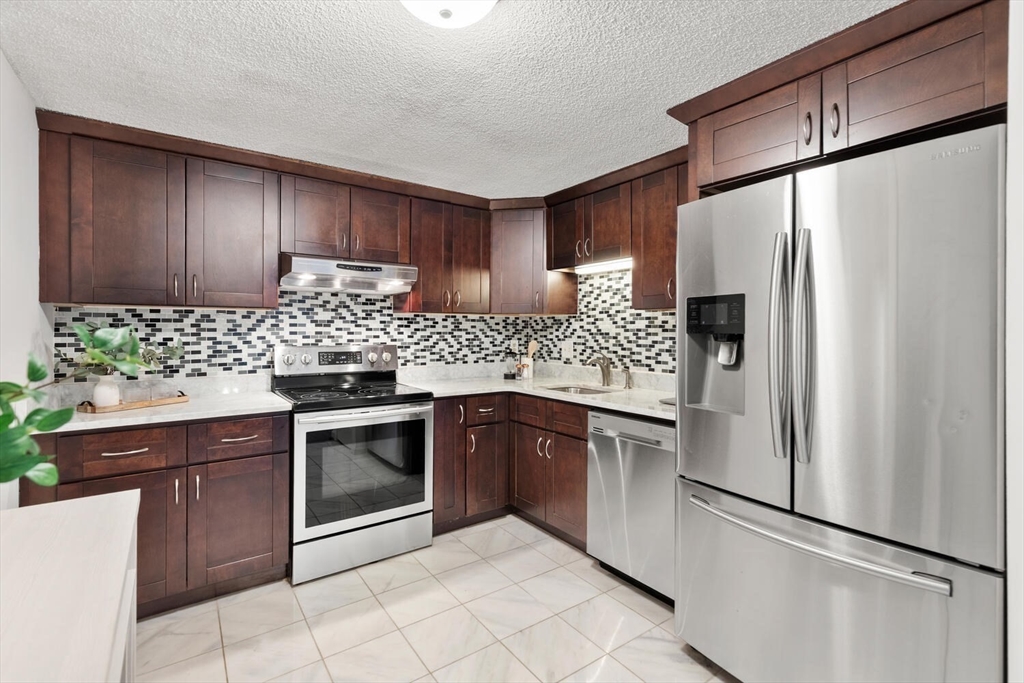
36 photo(s)
|
Medford, MA 02155
(Wellington)
|
Sold
List Price
$639,900
MLS #
73362262
- Condo
Sale Price
$625,000
Sale Date
6/5/25
|
| Rooms |
5 |
Full Baths |
2 |
Style |
High-Rise |
Garage Spaces |
1 |
GLA |
1,224SF |
Basement |
No |
| Bedrooms |
2 |
Half Baths |
0 |
Type |
Condominium |
Water Front |
No |
Lot Size |
0SF |
Fireplaces |
0 |
| Condo Fee |
$515 |
Community/Condominium
Parway Plaza South
|
Do Not Miss! Move in Ready 6th floor unit at the sought after Parkway Plaza South featuring a
private balcony and Boston Skyline views. Open Floor plan of expansive living room/ dining room,
updated eat-in kitchen featuring stainless steel appliances, granite countertops and stunning
subway tile backsplash, oversized master Bedroom with private bath and HUGE walk in closet. Generous
guest bedroom and an additional bath. Convenient in-unit laundry. Amenities include Fitness Center
w/ sauna, club room, extra storage and an outdoor pool for summer fun.. Incredible location across
from Stations Landing and Wellington station , easy access to Assembly square, Boston, Encore Casino
and major highways. This unit has a deeded GARAGE space AND an a deeded outdoor space.Open House Sat
5/10 1-2:30
Listing Office: Leading Edge Real Estate, Listing Agent: Donald Cranley
View Map

|
|
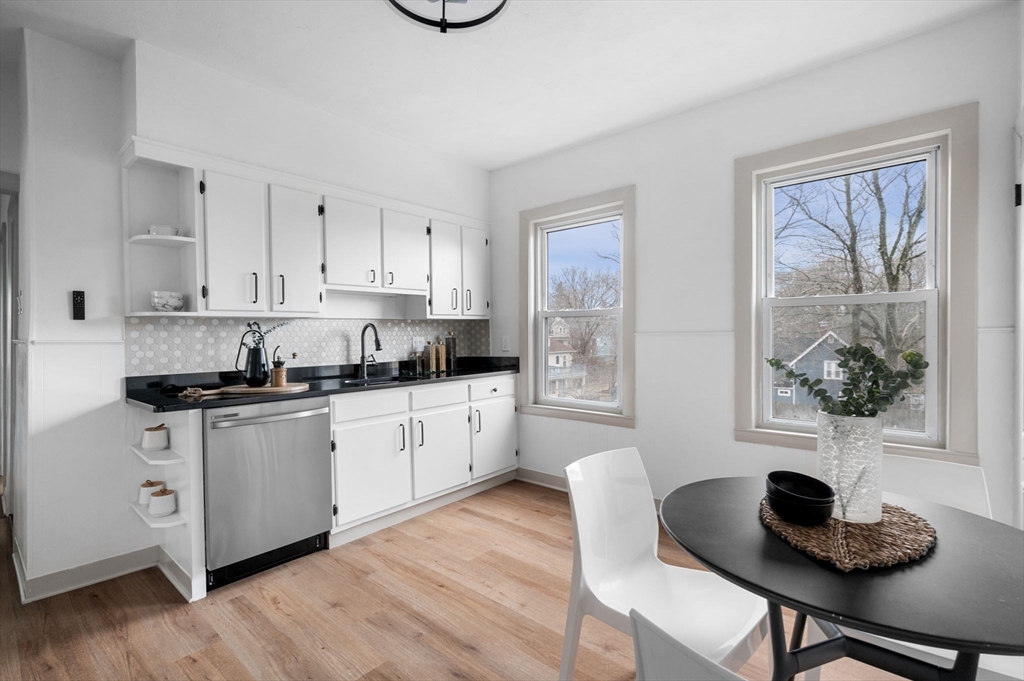
29 photo(s)

|
Boston, MA 02124-3738
|
Sold
List Price
$500,000
MLS #
73344194
- Condo
Sale Price
$500,000
Sale Date
6/4/25
|
| Rooms |
5 |
Full Baths |
1 |
Style |
2/3 Family |
Garage Spaces |
0 |
GLA |
935SF |
Basement |
Yes |
| Bedrooms |
3 |
Half Baths |
0 |
Type |
Condominium |
Water Front |
No |
Lot Size |
935SF |
Fireplaces |
0 |
| Condo Fee |
$225 |
Community/Condominium
|
Stop scrolling, this is the one! Your head-turning 3-bed condo is just 3 blocks from Ashmont and the
Red Line. Professional designer Sarah Roach worked her magic here, creating a sophisticated space
with style for days. Kitchen dreams come true with all-new Samsung appliances. That boutique ceramic
starfire tile in the bathroom? Prepare to swoon. Fresh, modern flooring, in-unit laundry (goodbye,
laundromat!), and storage space galore make city living a breeze. Score easy, non-permit street
parking (a true Boston convenience). The generous outdoor spaces are begging for your morning coffee
ritual or sunset cocktails. Foodie alert: stroll to neighborhood hotspots like Ashmont Grill,
Tavolo, American Provisions, and Lower Mills Tavern. The icing on the cake? Qualified buyers earning
under $224k annually may receive $30k in down payment and closing cost assistance through the
Community Opportunities program. If style, value, and location are what you're after, 46 Burt is
calling your name!
Listing Office: Leading Edge Real Estate, Listing Agent: Adam Shulman
View Map

|
|
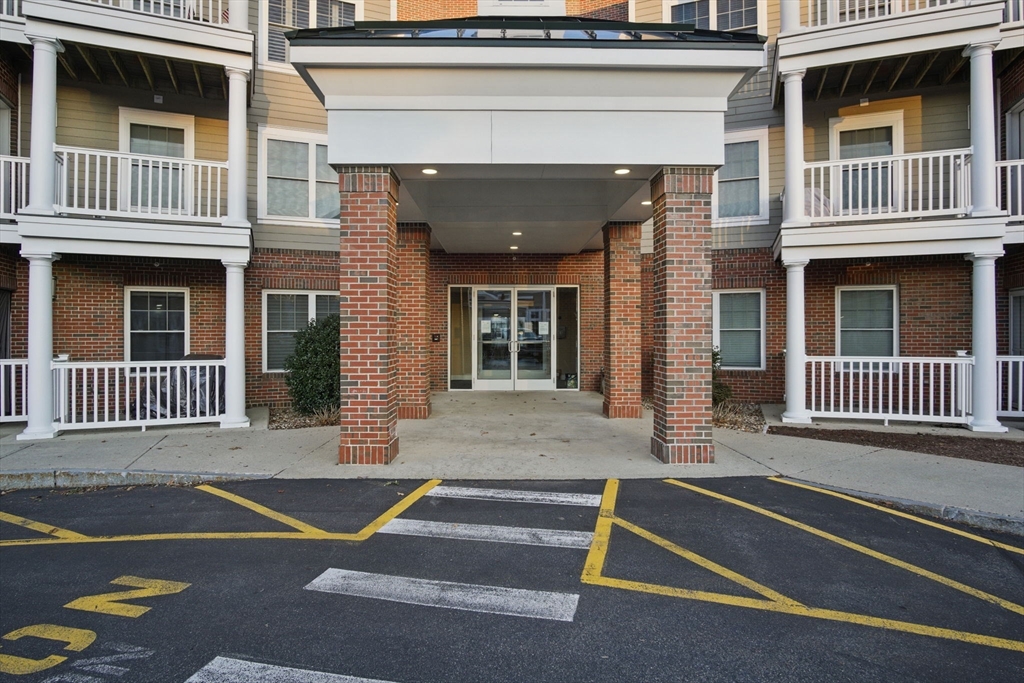
24 photo(s)
|
Woburn, MA 01801
(North Woburn)
|
Sold
List Price
$499,000
MLS #
73356910
- Condo
Sale Price
$499,000
Sale Date
6/4/25
|
| Rooms |
4 |
Full Baths |
1 |
Style |
Garden |
Garage Spaces |
1 |
GLA |
907SF |
Basement |
No |
| Bedrooms |
1 |
Half Baths |
0 |
Type |
Condominium |
Water Front |
No |
Lot Size |
0SF |
Fireplaces |
0 |
| Condo Fee |
$376 |
Community/Condominium
Newbridge Village
|
Just when you thought Renting was your only option. - Along comes 855 Main Street, Unit 205. Updated
unit, freshly painted, new carpet in bedroom all with private outdoor space and garage parking.
Kitchen has an oversized island for all your entertaining needs along with space for a dining table
and chairs. Washer/Dryer hookup in unit for stackable style. Location is the best, restaurants,
shopping, highway access and so much more. Come make it your new home!
Listing Office: Lawton Real Estate, Inc, Listing Agent: Mary L. Lawton
View Map

|
|
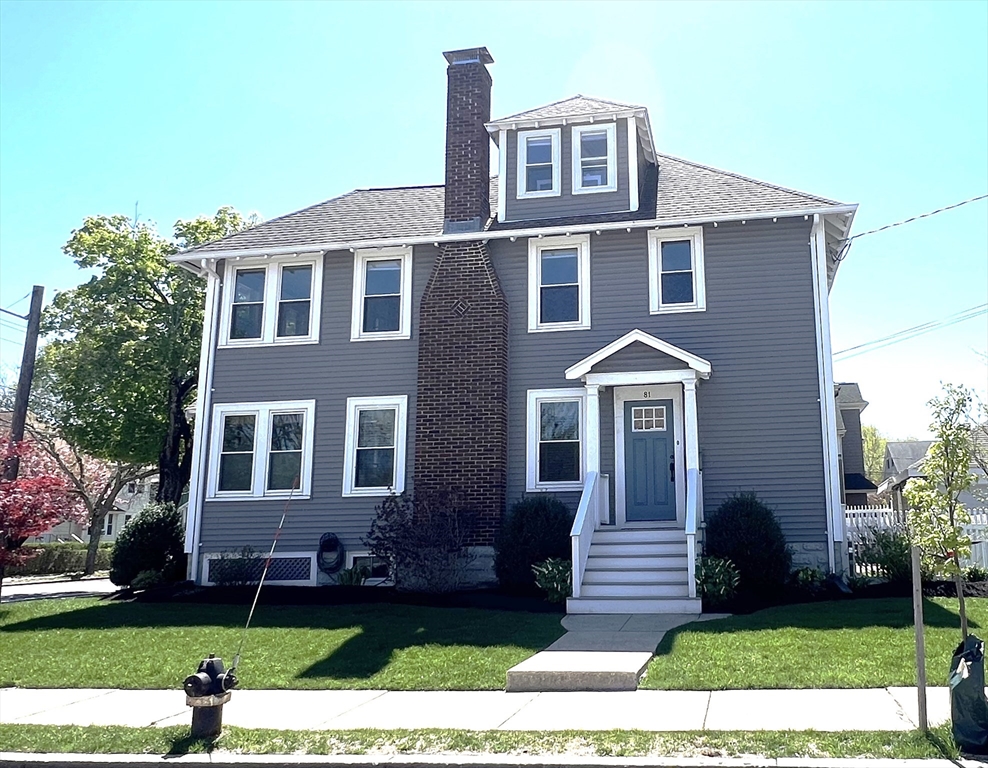
32 photo(s)
|
Arlington, MA 02474
|
Sold
List Price
$890,000
MLS #
73367887
- Condo
Sale Price
$960,000
Sale Date
6/4/25
|
| Rooms |
8 |
Full Baths |
2 |
Style |
2/3 Family |
Garage Spaces |
1 |
GLA |
1,590SF |
Basement |
Yes |
| Bedrooms |
3 |
Half Baths |
0 |
Type |
Condominium |
Water Front |
No |
Lot Size |
6,400SF |
Fireplaces |
1 |
| Condo Fee |
$300 |
Community/Condominium
Mayford Condominium
|
Just a half mile from vibrant Arlington Center is this impeccably maintained 2-level, 3-bed, 2-bath
condo. Enter through your own front door, leave your coat and shoes in the mudroom/entry hall, and
head upstairs to this sunny and spacious home. There are 6 generous sized rooms and full bath on
this level; upstairs is the 3rd bedroom, office, full bath with shower, and eave storage. The
private basement space is semi-finished and includes a washer/dryer. Each condo has an exclusive-use
yard, and one garage space plus 2 driveway spots. Ongoing upgrades – to both the whole house and
this unit – are numerous. They include mini-splits (2023), water heater (2023), triple pane windows
on main level (2021), steam boiler (2016), bathroom gut renovation (2016), roof (2008), and driveway
repaving (2019). You’re just a block from Mystic River, and 3/4 mile to the West Medford commuter
rail station (one stop to North Station) and the West Medford commercial district. Come see this
lovely home!
Listing Office: Leading Edge Real Estate, Listing Agent: Judy Weinberg
View Map

|
|
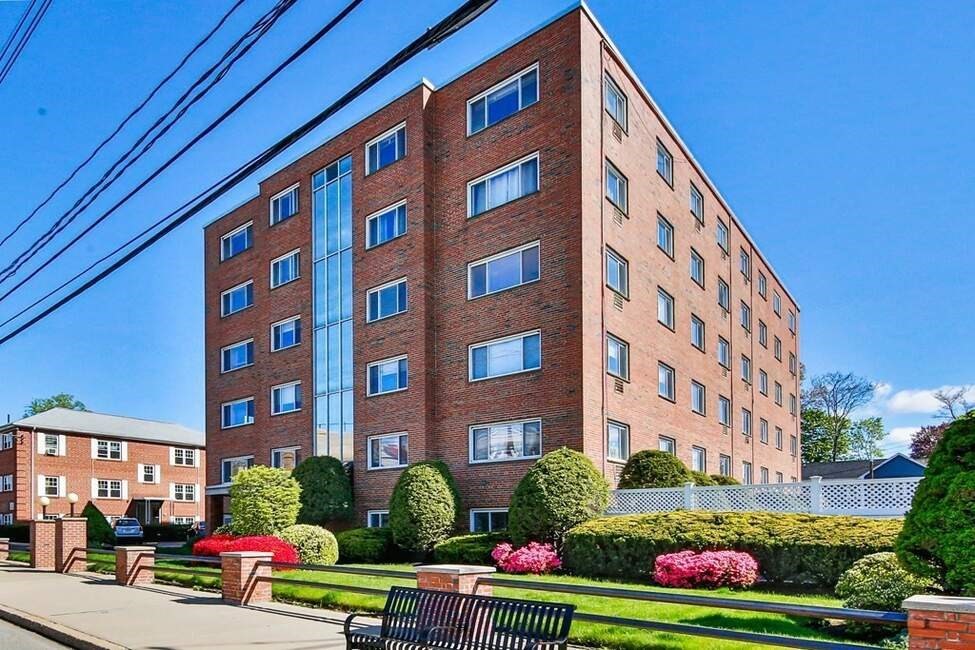
15 photo(s)
|
Arlington, MA 02474
|
Sold
List Price
$499,900
MLS #
73354993
- Condo
Sale Price
$480,000
Sale Date
6/3/25
|
| Rooms |
3 |
Full Baths |
1 |
Style |
High-Rise |
Garage Spaces |
0 |
GLA |
658SF |
Basement |
No |
| Bedrooms |
1 |
Half Baths |
0 |
Type |
Condominium |
Water Front |
No |
Lot Size |
0SF |
Fireplaces |
0 |
| Condo Fee |
$402 |
Community/Condominium
The Summit House Condominiums
|
East Arlington location - Blocks from Cambridge without the high prices! The Summit House offers
commuters an easy walk to Alwife, shopping, biking, restaurants, the Capitol Theater, Spy Pond -
plus public transportation at your front door! Open kitchen with crisp white, stainless steel
appliances, granite counters and matching backsplash. Beautiful subway tile bathroom. Gleaming
hardwood floors, tons of closet space, king size bedroom. Parking for 1 car. Elevator, pool,
storage, laundry. Low condo fee which INCLUDES heat and hot water.
Listing Office: Bessette Realty, Listing Agent: Loretta Mosca
View Map

|
|
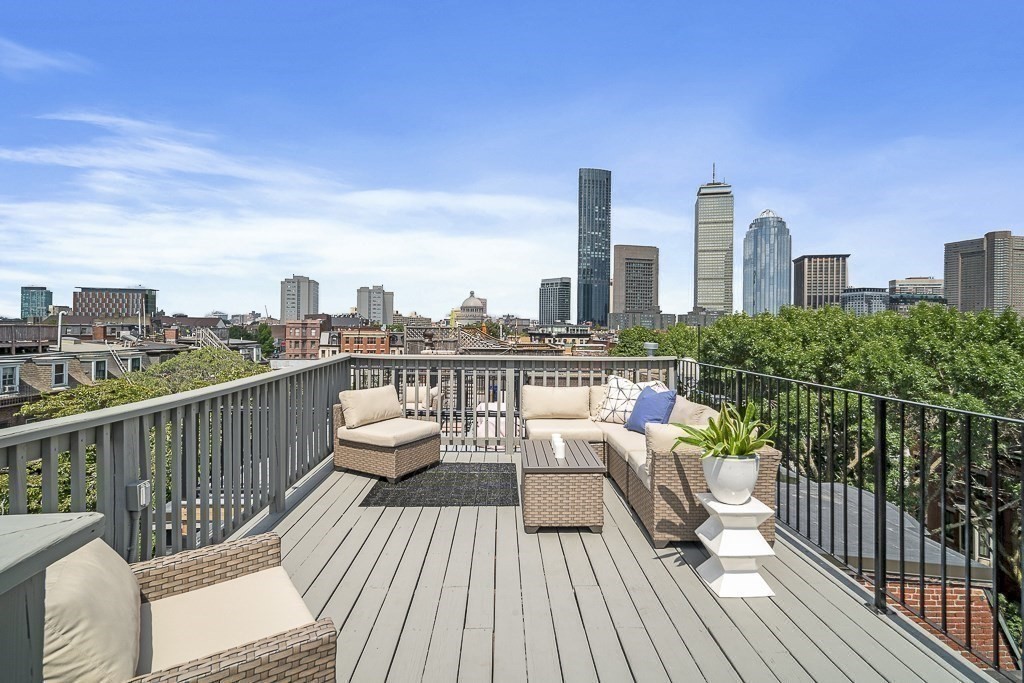
19 photo(s)
|
Boston, MA 02118-3407
(South End)
|
Sold
List Price
$699,000
MLS #
73357803
- Condo
Sale Price
$712,000
Sale Date
6/3/25
|
| Rooms |
3 |
Full Baths |
1 |
Style |
Mid-Rise,
Brownstone |
Garage Spaces |
0 |
GLA |
640SF |
Basement |
No |
| Bedrooms |
1 |
Half Baths |
0 |
Type |
Condominium |
Water Front |
No |
Lot Size |
640SF |
Fireplaces |
0 |
| Condo Fee |
$231 |
Community/Condominium
|
Nothing to do but unpack & savor spectacular views from your enviable private roof deck! The only
unit on the top floor, this impressive, turn-key condo features a thoughtfully designed layout that
blends style & function. Enjoy morning light & city views from the living area with newly refinished
maple floors, clever built-ins to maximize space & an open-concept, granite/stainless kitchen with
newer appliances, ample cabinets, pantry & 6 ft peninsula seating 3-4. Nearby nook offers practical
work-from-home space. Southwest-facing bedroom with original pine floors & en-suite, skylit bath
fits queen bed & more. Head up the wide, straight stairway (no hatch!) to your 250 sq. ft. rooftop
retreat--ideal for hosting or relaxing while soaking in panoramic, skyline views & jaw-dropping
sunsets. Extras include full-size W/D, AC, & secure basement storage. Live your best city life close
to restaurants, the T, BMC, Whole Foods, Back Bay/Copley. Pet friendly too!
Listing Office: Leading Edge Real Estate, Listing Agent: Joanne Adduci
View Map

|
|
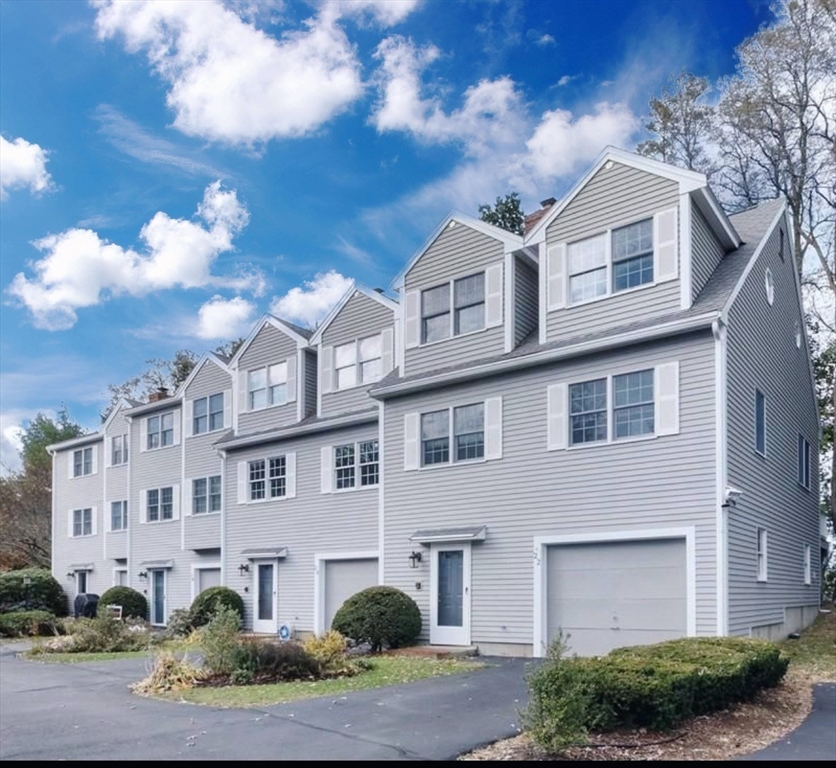
34 photo(s)

|
Newton, MA 02460
(Newtonville)
|
Sold
List Price
$1,090,000
MLS #
73344185
- Condo
Sale Price
$1,000,000
Sale Date
5/30/25
|
| Rooms |
5 |
Full Baths |
2 |
Style |
Townhouse |
Garage Spaces |
1 |
GLA |
1,440SF |
Basement |
Yes |
| Bedrooms |
3 |
Half Baths |
1 |
Type |
Condominium |
Water Front |
No |
Lot Size |
1.07A |
Fireplaces |
1 |
| Condo Fee |
$461 |
Community/Condominium
Lothrop Park Townhouse Condo
|
Spacious 3 bedroom, 2.5 bath townhouse on 3 levels in fabulous Newtonville location near shops,
restaurants, Whole Foods + Pellegrini Playground. Easy access to commuter rail & Mass Pike to
downtown Boston. FIRST FLOOR: Direct access from garage to entry foyer, laundry room + extra space
good for storage or work out room. SECOND FLOOR: Beautiful hardwood floors throughout with open
floor plan, living room with fireplace, dining room with access to lovely deck overlooking
landscaped yard, kitchen with lots of cabinets, breakfast bar + guest half bath. THIRD FLOOR: 3
bedrooms + 2 baths on same floor. Primary bedroom has 3 closets plus a linen closet and nice size
bath. Gas heat + central air conditioning. One car garage + one additional outdoor parking
space.
Listing Office: Coldwell Banker Realty - Brookline, Listing Agent: Mary Lochner
View Map

|
|
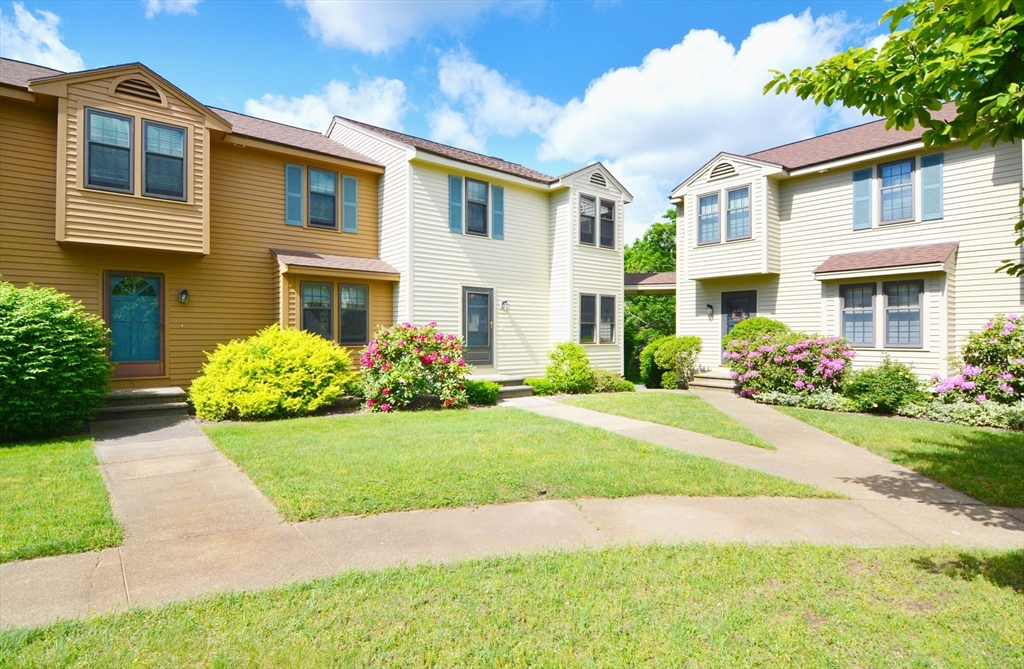
34 photo(s)
|
Tewksbury, MA 01876
|
Sold
List Price
$424,900
MLS #
73347030
- Condo
Sale Price
$455,000
Sale Date
5/30/25
|
| Rooms |
5 |
Full Baths |
1 |
Style |
Townhouse |
Garage Spaces |
1 |
GLA |
1,274SF |
Basement |
Yes |
| Bedrooms |
2 |
Half Baths |
1 |
Type |
Condominium |
Water Front |
No |
Lot Size |
0SF |
Fireplaces |
1 |
| Condo Fee |
$398 |
Community/Condominium
Indian Ridge
|
UPDATE: OFFERS DUE MONDAY, 3/24 at 11 AM. SHOWINGS STILL AVAILABLE SAT/SUN EARLY AFTERNOON. Welcome
to the highly sought after, beautifully maintained and landscaped Indian Ridge Complex! This
1,274sf, 2 bedroom,1.5 bath END UNIT Townhome features a spacious eat-in kitchen, a huge living room
with wood-burning fireplace, two generously sized bedrooms with ample closets and an attached
oversized garage with plenty of storage space. You’ll enjoy your morning coffee or evening cocktail
on the spacious deck overlooking a tranquil pond with fountain! The ground level features a mudroom,
full laundry area and direct access to the garage and rear egress. Complex amenities include a
nicely manicured shared courtyard, tennis court, clubhouse and exercise facility. This pet-friendly
complex (one dog or one cat only) is ideally located just a short distance from the commuter rail
and major highways; ideal for commuters! These units don’t last! Book your appointment
today!
Listing Office: RE/MAX Andrew Realty Services, Listing Agent: Andrew Sarno
View Map

|
|
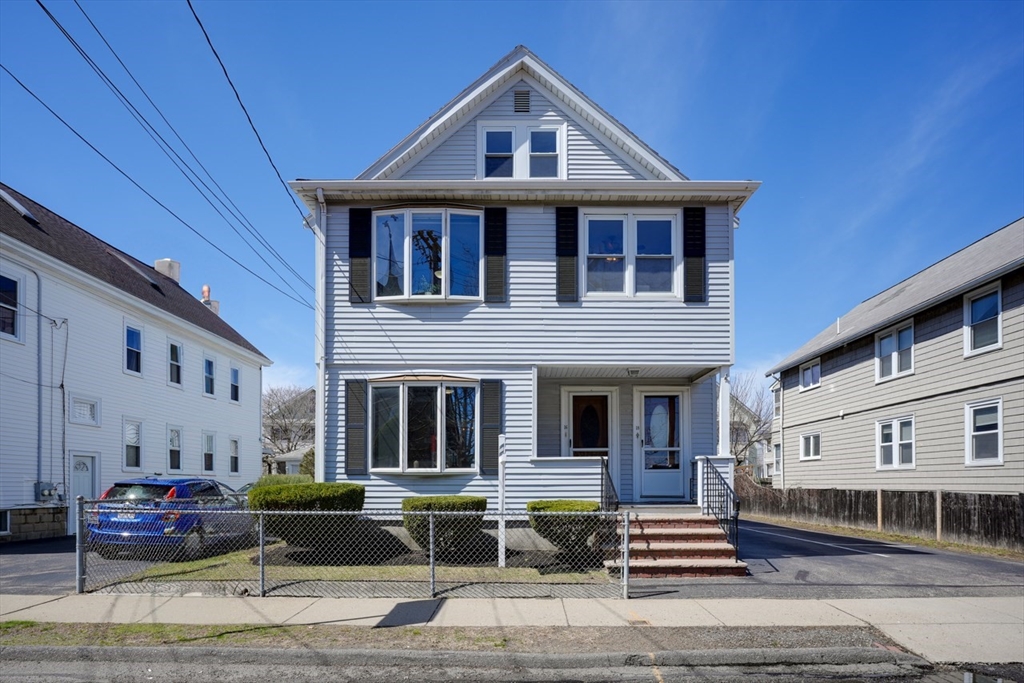
22 photo(s)

|
Watertown, MA 02472
|
Sold
List Price
$618,000
MLS #
73359920
- Condo
Sale Price
$716,000
Sale Date
5/30/25
|
| Rooms |
5 |
Full Baths |
1 |
Style |
2/3 Family |
Garage Spaces |
1 |
GLA |
1,267SF |
Basement |
Yes |
| Bedrooms |
2 |
Half Baths |
0 |
Type |
Condominium |
Water Front |
No |
Lot Size |
5,227SF |
Fireplaces |
0 |
| Condo Fee |
$135 |
Community/Condominium
16-18 St Mary Street Condominums
|
Located on a quiet street adjacent to Cambridge and Belmont is this beautiful first floor condo with
gorgeous hardwood floors, original woodwork around doors and windows, double pane windows that allow
natural light through the oversized rooms, and she has an attractive open floor plan. Entering from
the front atrium/mudroom you peer into the grand living room with extra space for an office area and
then see elegant dining room with stunning wood china cabinet as our anchor. Light fixtures and
plates bring back the charm of yesteryear, yet appliances, heating, electrical and plumbing
improvements give us the conveniences of todays ease. Our kitchen is large enough to dine in, has
loads of storage and food prep areas, and opens to a back porch, the driveway, garage and yard. Two
large bedrooms and bath bring it all together. Dreamy location with public trans options to Harvard
Sq, long walks on the Charles River, Brattle, and Fresh Pond, Shops and Food galore bring urban to
suburban.
Listing Office: Leading Edge Real Estate, Listing Agent: Anne Mahon
View Map

|
|
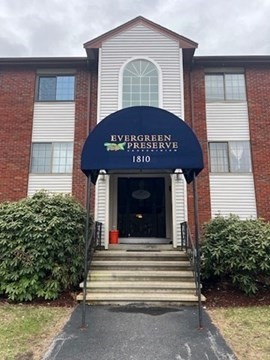
21 photo(s)
|
Lowell, MA 01854
|
Sold
List Price
$324,900
MLS #
73359919
- Condo
Sale Price
$308,000
Sale Date
5/28/25
|
| Rooms |
4 |
Full Baths |
1 |
Style |
Garden |
Garage Spaces |
0 |
GLA |
918SF |
Basement |
No |
| Bedrooms |
2 |
Half Baths |
0 |
Type |
Condominium |
Water Front |
No |
Lot Size |
0SF |
Fireplaces |
0 |
| Condo Fee |
$356 |
Community/Condominium
Evergreen Preserve
|
Come see this well maintained 2-bedroom Garden style condo on the third floor of Evergreen Preserve
situated on approximately 14 acres of park-like greenery abutting a state forest and the Dracut
line. Enjoy the beautiful view of the forest and walking trails from the newer composite deck as
well as the peace of mind knowing there is a newer roof, windows, and slider. This unit has extra
cabinetry in the kitchen as well as in-unit laundry, on demand hot water with drop system, newer
woodwork and Bluetooth in the bathroom. Pets permitted with consent under guidelines outlined in
By-Laws (paragraph 18).
Listing Office: Dick Lepine Real Estate, Inc., Listing Agent: Christine Mullen
View Map

|
|
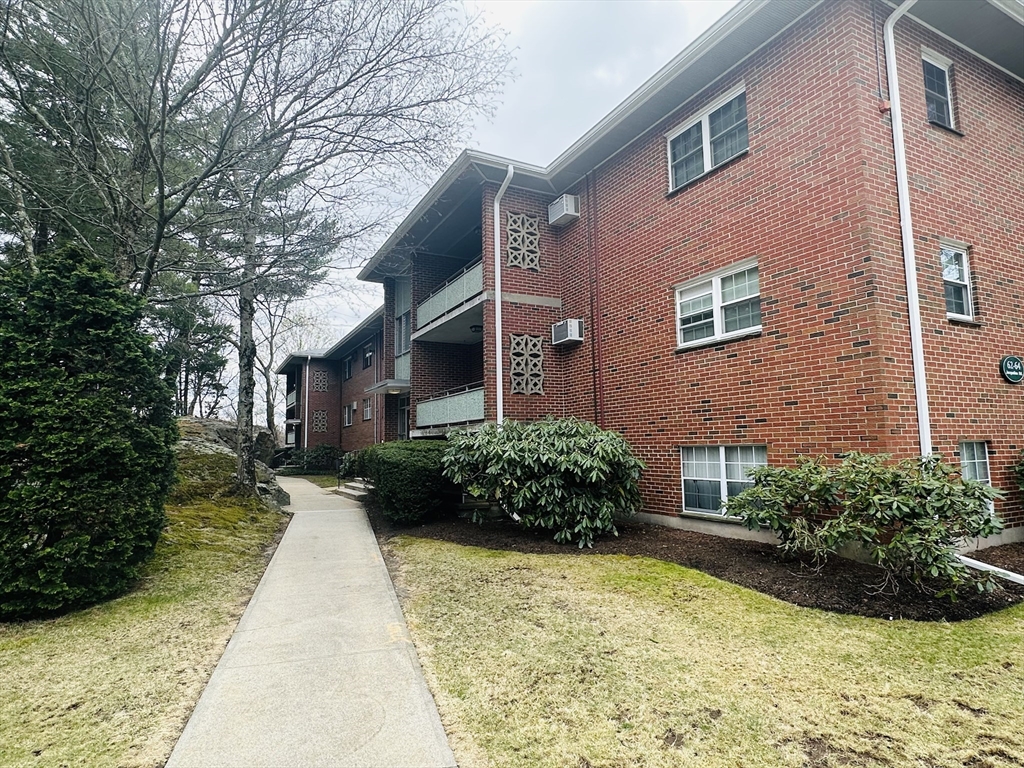
16 photo(s)

|
Waltham, MA 02452
|
Sold
List Price
$409,000
MLS #
73360860
- Condo
Sale Price
$440,000
Sale Date
5/28/25
|
| Rooms |
5 |
Full Baths |
1 |
Style |
Garden,
Low-Rise |
Garage Spaces |
0 |
GLA |
910SF |
Basement |
No |
| Bedrooms |
2 |
Half Baths |
0 |
Type |
Condominium |
Water Front |
No |
Lot Size |
0SF |
Fireplaces |
0 |
| Condo Fee |
$459 |
Community/Condominium
Northgate Gardens
|
Wonderfully maintained condo available in the highly sought after Northgate Gardens! This oversized
two bedroom unit offers a large living room, perfect for entertaining, leading out to your own
private enclosed patio space. Recent updates include renovated full bathroom, all new light fixtures
and fresh paint throughout. Enjoy the convenience of in-building laundry, storage, as well as off
street parking. Professionally managed complex with excellent amenities including in-ground swimming
pool, tennis court & BBQ area. Ideally situated next to all major highways (I-95, RT-2 & Mass Pike)
as well as shops & dining, this location is perfect for commuters and working from home alike.
Welcome home!
Listing Office: Coldwell Banker Realty - Belmont, Listing Agent: DelRose McShane Team
View Map

|
|
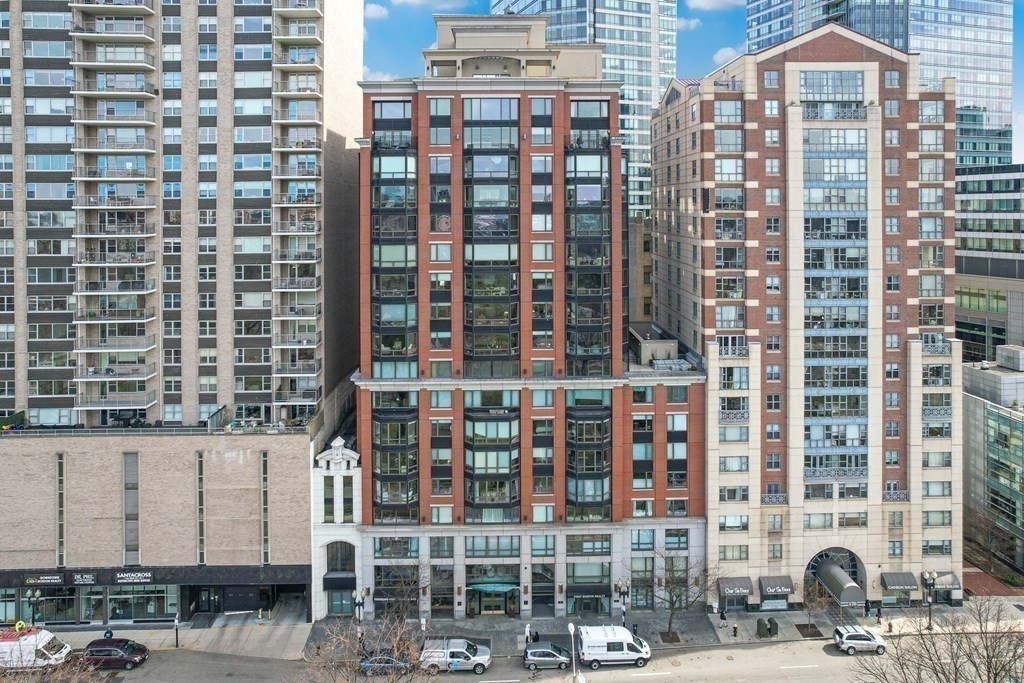
42 photo(s)
|
Boston, MA 02111
(Midtown)
|
Sold
List Price
$2,050,000
MLS #
73352921
- Condo
Sale Price
$2,050,000
Sale Date
5/23/25
|
| Rooms |
6 |
Full Baths |
2 |
Style |
Garden,
Mid-Rise |
Garage Spaces |
1 |
GLA |
2,066SF |
Basement |
No |
| Bedrooms |
3 |
Half Baths |
1 |
Type |
Condominium |
Water Front |
No |
Lot Size |
0SF |
Fireplaces |
0 |
| Condo Fee |
$2,112 |
Community/Condominium
The Grandview
|
Nestled in the heart of Boston, this expansive condo offers breathtaking views of the Common and
iconic State House. Bathed in natural light, the open-concept living / dining area creates a warm
and inviting atmosphere, perfect for both relaxation and entertaining. The well-appointed kitchen
boasts maple cabinetry, stainless steel appliances, and a pantry closet for added convenience. The
flexible floor plan could allow for 3/4 bedrooms and is currently configured as two ensuite bedrooms
and an office. The primary suite features a luxurious marble bath with a soaking tub, walk-in
shower, and an oversized walk-in closet. The second ensuite bedroom also includes a full bath with
tub and shower, a walk-in closet and additional closet space. A convenient half bath, in-unit
laundry and ample storage adds to the homes functionality. Residents also have access to a stunning
common roof deck with panoramic city views and the convenience of a deeded self-parking space
below.
Listing Office: Leading Edge Real Estate, Listing Agent: Ramsay and Company
View Map

|
|
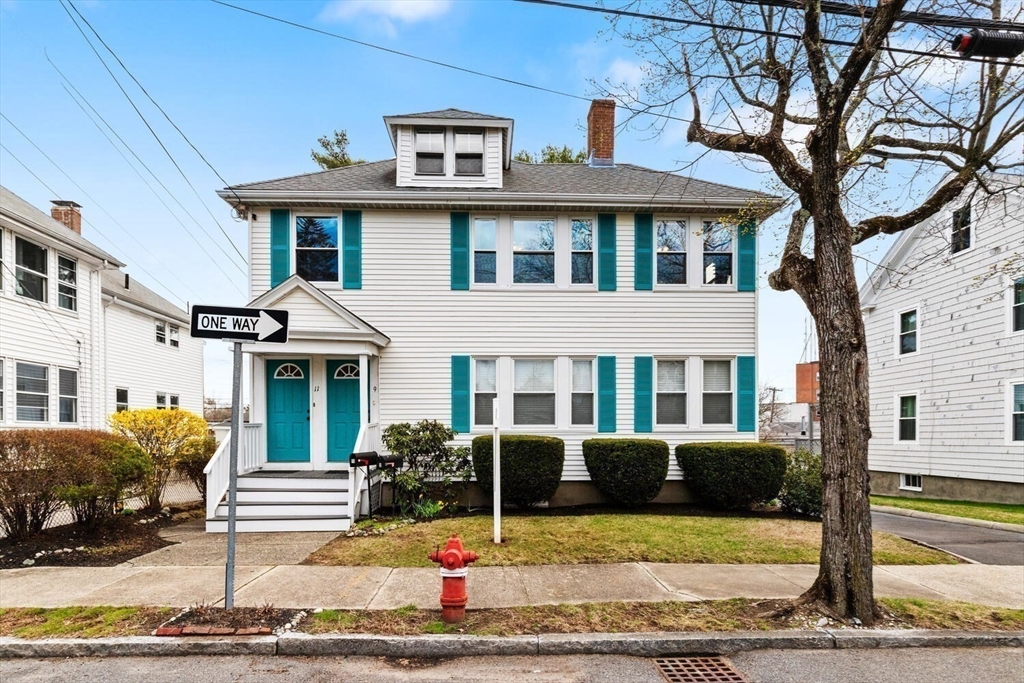
25 photo(s)
|
Arlington, MA 02474-3023
|
Sold
List Price
$649,000
MLS #
73360559
- Condo
Sale Price
$777,000
Sale Date
5/23/25
|
| Rooms |
7 |
Full Baths |
1 |
Style |
2/3 Family |
Garage Spaces |
1 |
GLA |
1,254SF |
Basement |
Yes |
| Bedrooms |
3 |
Half Baths |
0 |
Type |
Condominium |
Water Front |
No |
Lot Size |
0SF |
Fireplaces |
1 |
| Condo Fee |
$250 |
Community/Condominium
|
Convenient location and charmingly bright second floor condo offering a creative and spacious living
environment. Features include updated kitchen with in-unit laundry (bonus set in basement), 2+
bedrooms, plus living room, dining room, and 2 flex rooms for guests & office. Walk-up attic
presents even more expansion potential. Private deck and shared yard. Enjoy garage parking plus
tandem space. Ideally located near Arlington Center's amenities, bike path, and transit. This is the
condo you have been waiting for, dont delay!
Listing Office: Leading Edge Real Estate, Listing Agent: Amy Kirsch
View Map

|
|
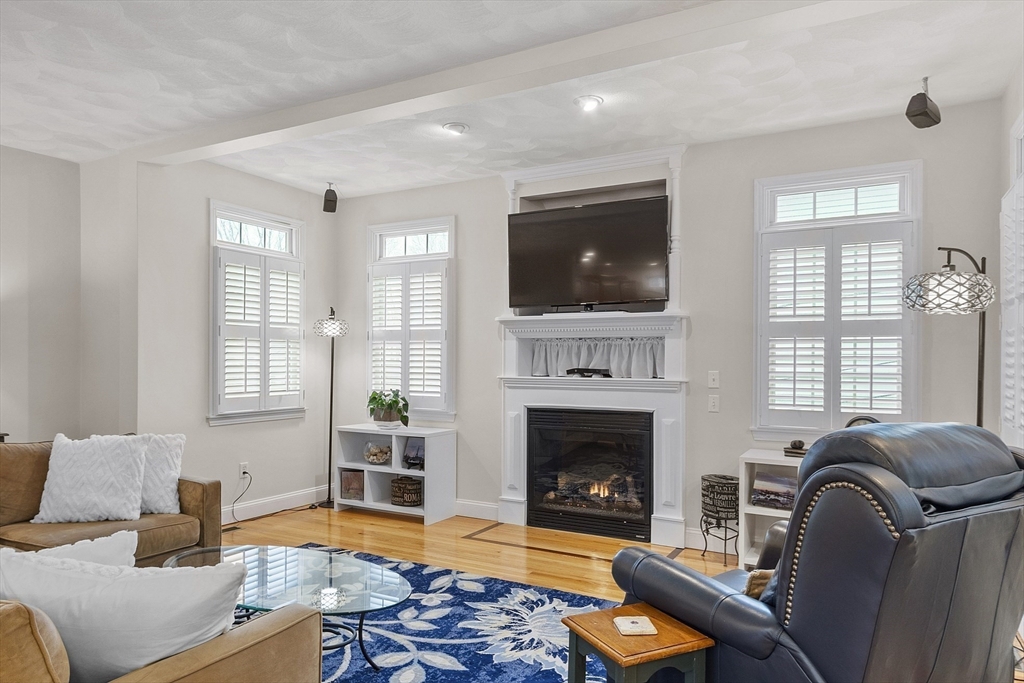
36 photo(s)

|
Wakefield, MA 01880
|
Sold
List Price
$724,900
MLS #
73347258
- Condo
Sale Price
$715,000
Sale Date
5/21/25
|
| Rooms |
6 |
Full Baths |
1 |
Style |
Townhouse |
Garage Spaces |
2 |
GLA |
1,636SF |
Basement |
Yes |
| Bedrooms |
2 |
Half Baths |
1 |
Type |
Condominium |
Water Front |
No |
Lot Size |
0SF |
Fireplaces |
1 |
| Condo Fee |
$450 |
Community/Condominium
The Condominiums Of Saraceno
|
Look no further - the perfect townhouse, blending suburban comfort & urban access, in prime
Greenwood location. Easy access to Oak Grove by bus is right across the street, the commuter rail is
0.25 mi away, and by car Rt1, I-93 and Rt 128/I-95 are just minutes away. Enjoy the privacy of a
dedicated entrance to the main living area w/high ceilings & flooded w/natural light through transom
windows. A gas fireplace & open floor plan creates an airy & inviting atmosphere. A separate office
space, ideal for working from home, half bath w/laundry & access to your private deck round out main
level. The light filled upper level contains two ample-sized bedrooms & a full bath. Additional
storage in LL leads to private two-car garage & exclusive driveway area for additional parking. This
seven-unit community HOA is well managed by owners. Close to Lake Quannapowitt, walking trails,
downtown shops & restaurants. Don’t miss out on this rare gem that combines, convenience, comfort,
and community!
Listing Office: Leading Edge Real Estate, Listing Agent: The Kim Perrotti Team
View Map

|
|
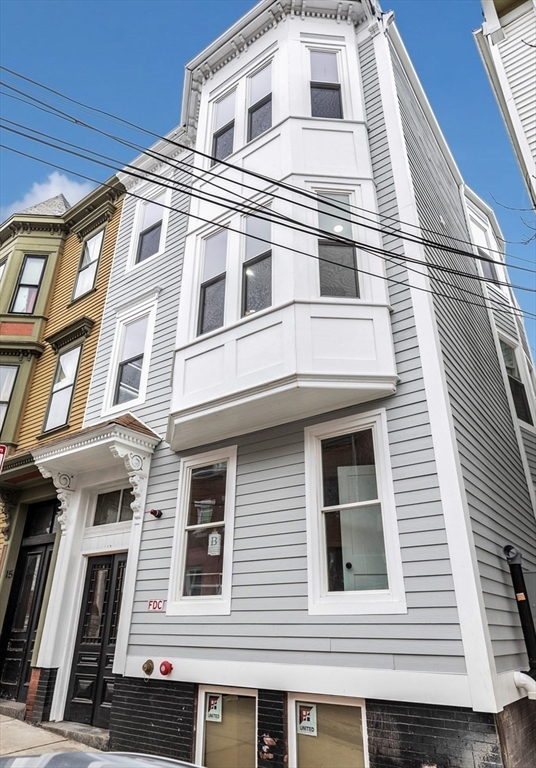
16 photo(s)
|
Boston, MA 02128
(East Boston)
|
Sold
List Price
$649,000
MLS #
73350485
- Condo
Sale Price
$660,000
Sale Date
5/21/25
|
| Rooms |
6 |
Full Baths |
1 |
Style |
2/3 Family |
Garage Spaces |
0 |
GLA |
1,336SF |
Basement |
Yes |
| Bedrooms |
2 |
Half Baths |
0 |
Type |
Condominium |
Water Front |
No |
Lot Size |
0SF |
Fireplaces |
0 |
| Condo Fee |
$225 |
Community/Condominium
|
Last unit left! Exceptional gut renovation of this Duplex (two-level) unit located on historic
Monmouth Street! The home's charm begins at the original front door restored by the developer to
its magnificent stature, leading to a pass-through vestibule into the main hallway. The unit boasts
an open design with kitchen, dining, and living combo with new hardwood floors throughout, chef's
inspired kitchen offering custom shaker cabinets, ss/app, modern fixtures, and quartz counters. The
two bedrooms have generous closet space, built-ins and slider to patio space, complimeted by a
spa-like bath with soaking tub wrapped in solid stone. The unit continues to the finished lower
level offerinng an additional two rooms, perfect space for a home office, gym, media or guest room!!
There is plenty of storage space and in unit washer/dryer. A must see in an A+++ East Boston
location close to all of the shops and restaurants and a few blocks from the Airport Blue Line
T.
Listing Office: Insight Realty Group, Inc., Listing Agent: Steven Musto
View Map

|
|
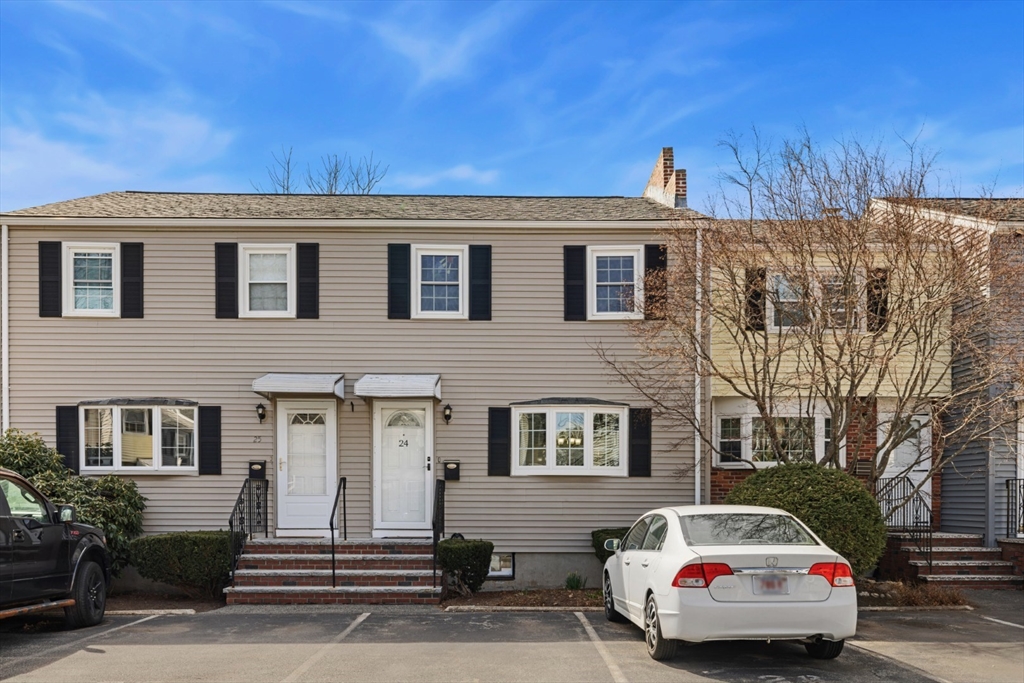
32 photo(s)
|
Wakefield, MA 01880
|
Sold
List Price
$579,900
MLS #
73353860
- Condo
Sale Price
$630,000
Sale Date
5/16/25
|
| Rooms |
6 |
Full Baths |
1 |
Style |
Townhouse |
Garage Spaces |
0 |
GLA |
1,404SF |
Basement |
Yes |
| Bedrooms |
3 |
Half Baths |
1 |
Type |
Condominium |
Water Front |
No |
Lot Size |
0SF |
Fireplaces |
0 |
| Condo Fee |
$324 |
Community/Condominium
Cedar Gardens Condominiums
|
Impeccable townhouse condo provides a great opportunity for home ownership. Welcome to the desirable
Cedar Gardens; a unique complex of 29 townhomes designed to look like a New England village. This
great condo lives like a single family home; offering 3 bedrooms, plenty of storage and a
comfortable open floor plan. Kitchen and baths are tastefully updated with stone counter tops and
tile. Features include hard wood floors throughout, crown moldings, a lower level family room, gas
heat and cooking, an EV port convenient to parking space, and pull down stairs to the sizable attic.
The superb condition allows the new owner to move right in! Excellent location is 0.4 miles to the
commuter rail and 0.7 miles to Hall Park, (home of the Wakefield Farmers' Market) and Lake
Quannapowitt, a popular destination for walking, jogging and biking enthusiasts. What more could you
want? Offers due by Tues., April 8 @ 2pm. Subject to Seller finding suitable housing ~ Property has
been secured !
Listing Office: Leading Edge Real Estate, Listing Agent: The Beaton Team
View Map

|
|
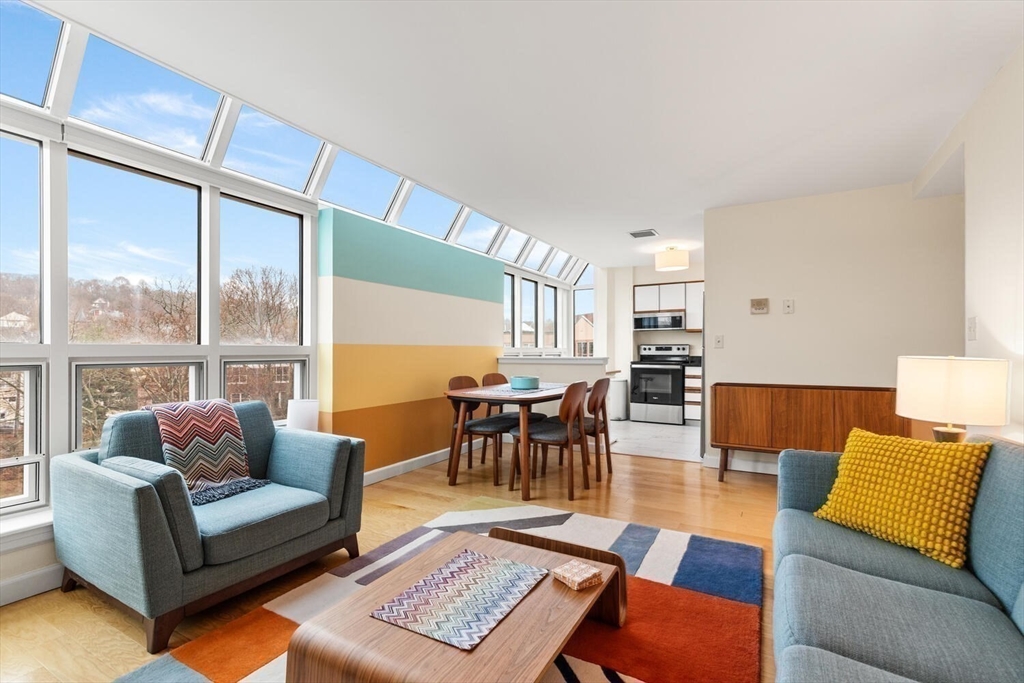
33 photo(s)
|
Arlington, MA 02476
|
Sold
List Price
$499,000
MLS #
73356965
- Condo
Sale Price
$530,000
Sale Date
5/16/25
|
| Rooms |
3 |
Full Baths |
1 |
Style |
Mid-Rise |
Garage Spaces |
1 |
GLA |
759SF |
Basement |
No |
| Bedrooms |
1 |
Half Baths |
1 |
Type |
Condominium |
Water Front |
No |
Lot Size |
0SF |
Fireplaces |
0 |
| Condo Fee |
$587 |
Community/Condominium
|
Skyline views with private roof deck oasis, this stunning corner penthouse delivers modern style and
convenience. This 1 bed, 1.5 bath features an open concept living room/dining space with wood
floors, updated kitchen with granite counters and stainless appliances. Spacious bedroom with
ensuite bath, a bonus half bath for guests, and in unit laundry. Building amenities include fitness
center, elevator, secured entry, meticulously maintained grounds, and professional management.
Complete with carport garage w/ premium parking space right outside the door and dedicated private
storage on the units same floor. This turnkey condo is also curated with designer modern paint and
furniture that can be transfered if furnished is desired, this showcase penthouse presents a rare
opportunity for instant sophisticated living. Enjoy easy access to Mass Ave dining, Minuteman
Bikeway, and public transit, this sought-after space in Watermill Place won't last!
Listing Office: Leading Edge Real Estate, Listing Agent: Amy Kirsch
View Map

|
|
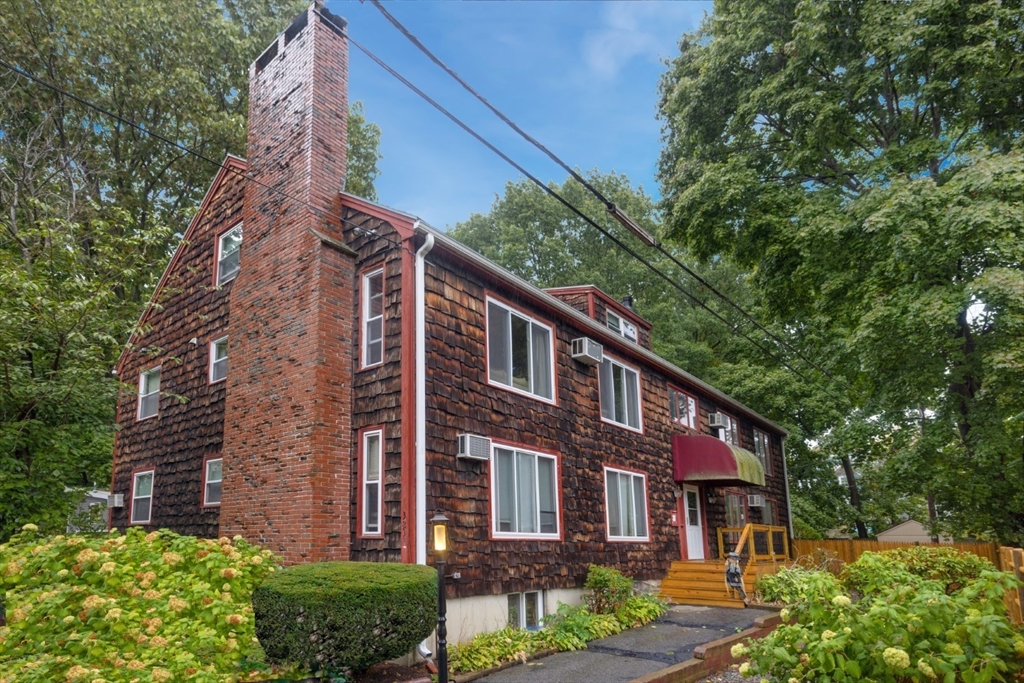
36 photo(s)
|
Salem, MA 01970
|
Sold
List Price
$410,000
MLS #
73301189
- Condo
Sale Price
$400,000
Sale Date
5/15/25
|
| Rooms |
5 |
Full Baths |
1 |
Style |
Garden,
Low-Rise |
Garage Spaces |
0 |
GLA |
868SF |
Basement |
Yes |
| Bedrooms |
2 |
Half Baths |
0 |
Type |
Condominium |
Water Front |
No |
Lot Size |
0SF |
Fireplaces |
1 |
| Condo Fee |
$283 |
Community/Condominium
Lafayette Street Condominium
|
Located just steps from Salem State University, this cozy 2-bedroom, 1-bath condominium offers the
perfect combination of convenience, comfort, and modern living. Situated in a pet-friendly complex
with low fees, this home is ideal for both students and professionals alike. The open-concept living
and dining area is filled with natural light and features a charming wood-burning fireplace. The
kitchen has granite countertops and stainless steel appliances. Unit comes with two parking spaces,
storage in basement, outdoor shared space with storage shed for bikes and lawn equipment, and
in-building laundry. With close proximity to the University and Salem Hospital, easy access to major
roadways and bus service, this unit offers the ideal location for enjoying the vibrant lifestyle of
this picturesque town.
Listing Office: Leading Edge Real Estate, Listing Agent: Michele Goodwin
View Map

|
|
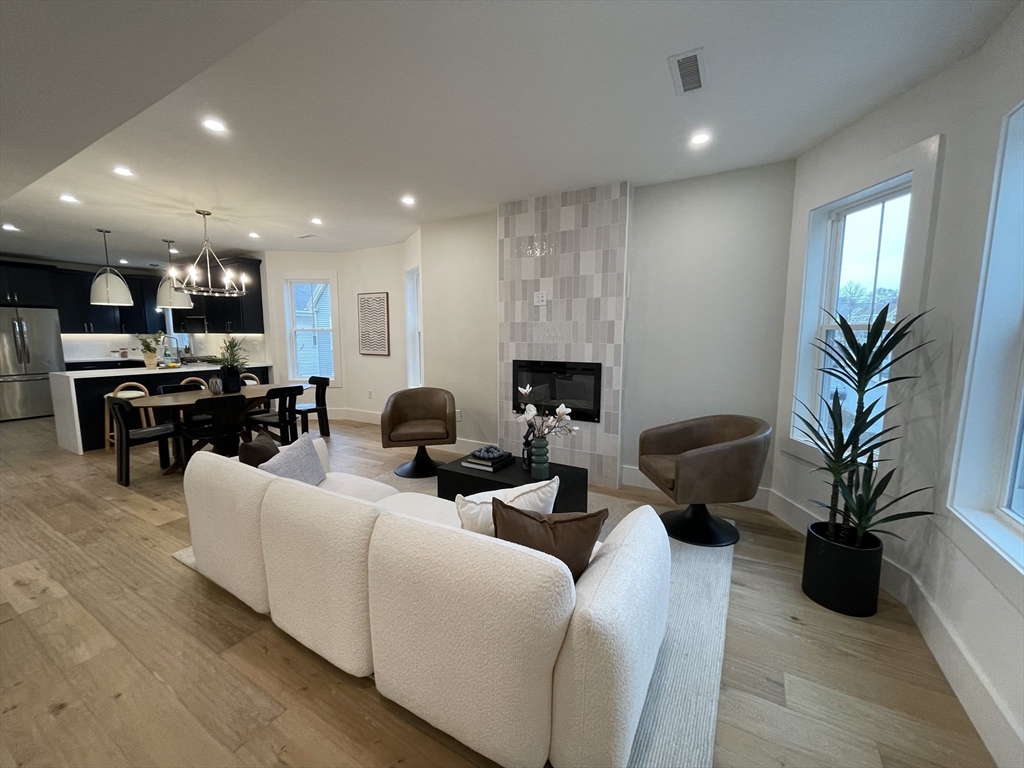
35 photo(s)

|
Medford, MA 02155
|
Sold
List Price
$999,985
MLS #
73329801
- Condo
Sale Price
$999,985
Sale Date
5/15/25
|
| Rooms |
8 |
Full Baths |
3 |
Style |
2/3 Family |
Garage Spaces |
0 |
GLA |
1,806SF |
Basement |
No |
| Bedrooms |
4 |
Half Baths |
0 |
Type |
Condominium |
Water Front |
No |
Lot Size |
0SF |
Fireplaces |
1 |
| Condo Fee |
$300 |
Community/Condominium
|
Huge Price Adjustment! Discover this fully renovated top floor unit in the highly desirable South
Medford area. Stripped down to the studs, this property boasts all-new mechanical systems. Spanning
two levels, the unit features 4 spacious bedrooms, 3 modern bathrooms, and an open living area. The
design is impeccable, with high-quality finishes, stainless steel appliances, and elegant quartz
countertops. Additional highlights include one off-street parking spot, a private deck, and a shared
patio perfect for entertaining. The location is ideal, offering proximity to Tufts University, major
routes such as 16 and 93, Whole Foods, a variety of restaurants, and the newly opened Green Line
College Ave Station. This home provides a perfect blend of style and convenience in a prime
location.
Listing Office: eXp Realty, Listing Agent: The Encompass Group
View Map

|
|
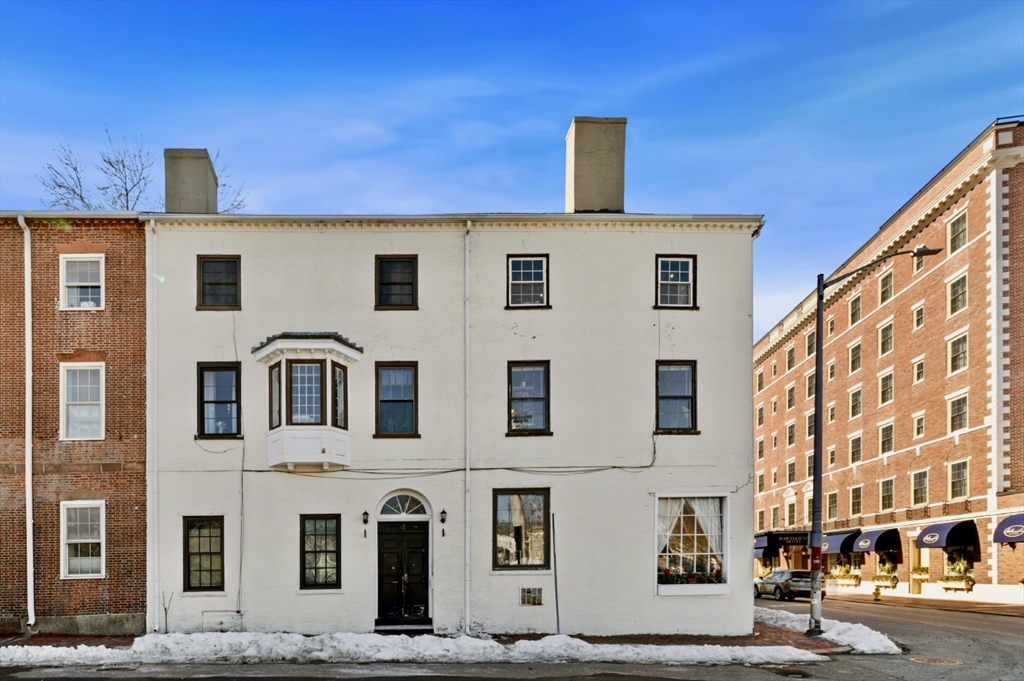
21 photo(s)
|
Salem, MA 01970
|
Sold
List Price
$389,900
MLS #
73336725
- Condo
Sale Price
$465,000
Sale Date
5/15/25
|
| Rooms |
4 |
Full Baths |
1 |
Style |
Garden |
Garage Spaces |
0 |
GLA |
947SF |
Basement |
Yes |
| Bedrooms |
1 |
Half Baths |
0 |
Type |
Condominium |
Water Front |
No |
Lot Size |
0SF |
Fireplaces |
2 |
| Condo Fee |
$379 |
Community/Condominium
Union Street Condos
|
Wow! So close to Salem Common, the Peabody Essex Museum, historic Derby St., 0.6 miles to the Salem
Ferry and 0.7 miles to the commuter rail, with a walkability score of 99 /100, this location can’t
be beat! Featuring an open floor plan with vaulted ceiling, exposed brick, 2 fireplaces and spacious
loft to a private 7' x 7.5' balcony. The sleek red kitchen cabinets and black granite counters
provides a trendy vibe. The spacious bedroom leads to the updated full bath. In-unit washer and
dryer and dedicated storage space in the basement round out this great property. Low condo fee
includes heat & hot water. Pets allowed with approval. Subject to a license to sell. Seller is
unable to make any representations or warranties regarding the property. Seller is a fiduciary with
obligations to the Protected Person, and the Court. Buyer and Buyer Agent to do their own due
diligence. Please include required language with offer and Leading Edge Addendum (see
attached).Offers due March 4 at 2PM.
Listing Office: Leading Edge Real Estate, Listing Agent: The Beaton Team
View Map

|
|
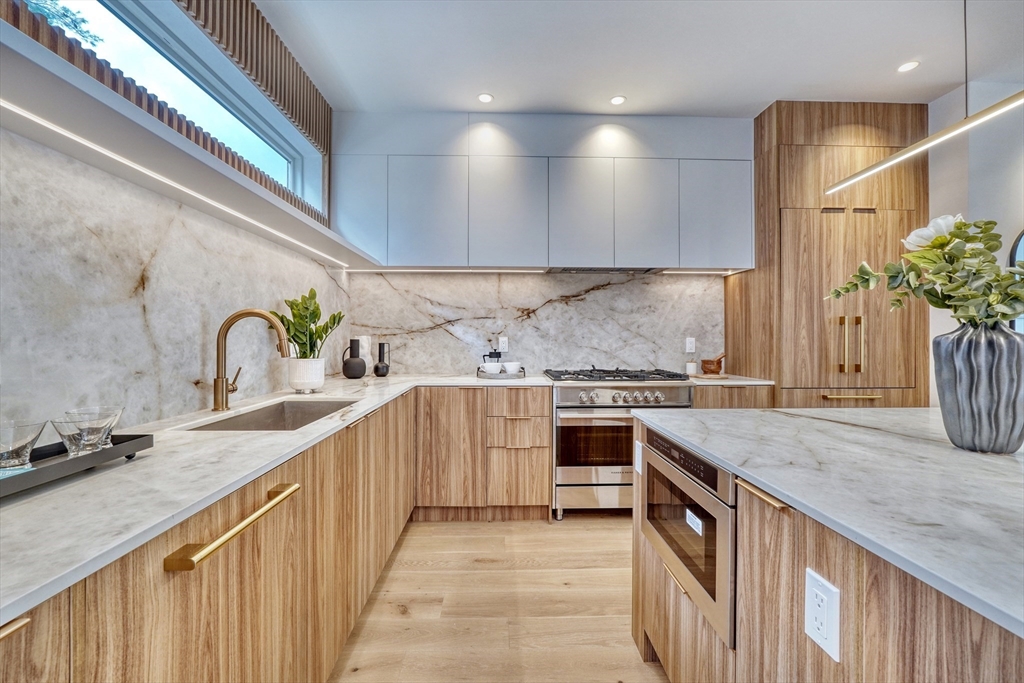
24 photo(s)

|
Cambridge, MA 02138
|
Sold
List Price
$1,499,000
MLS #
73355921
- Condo
Sale Price
$1,475,000
Sale Date
5/15/25
|
| Rooms |
7 |
Full Baths |
3 |
Style |
Townhouse |
Garage Spaces |
0 |
GLA |
2,336SF |
Basement |
Yes |
| Bedrooms |
3 |
Half Baths |
1 |
Type |
Condominium |
Water Front |
No |
Lot Size |
0SF |
Fireplaces |
1 |
| Condo Fee |
$354 |
Community/Condominium
|
Just completed! Modern elegance and sophistication abound in this new boutique Cambridge townhome
development. Feel at home with a living area that spans four floors, anchored by a main floor open
concept kitchen, dining, living connecting to large private patio and yard. White oak flooring, a
designer kitchen with integrated appliances, over-sized windows, and gas fireplace with built-ins
fill each home. Retreat to an exceptional top floor master bedroom suite with private roof deck or
spend time in the lower-level family room. Fine detail, thoughtful function and custom lighting
imbue each space, painstakingly curated to satisfy the highly discerning buyer.
Listing Office: Boston Boutique Realty, Listing Agent: Thomas Fleming
View Map

|
|
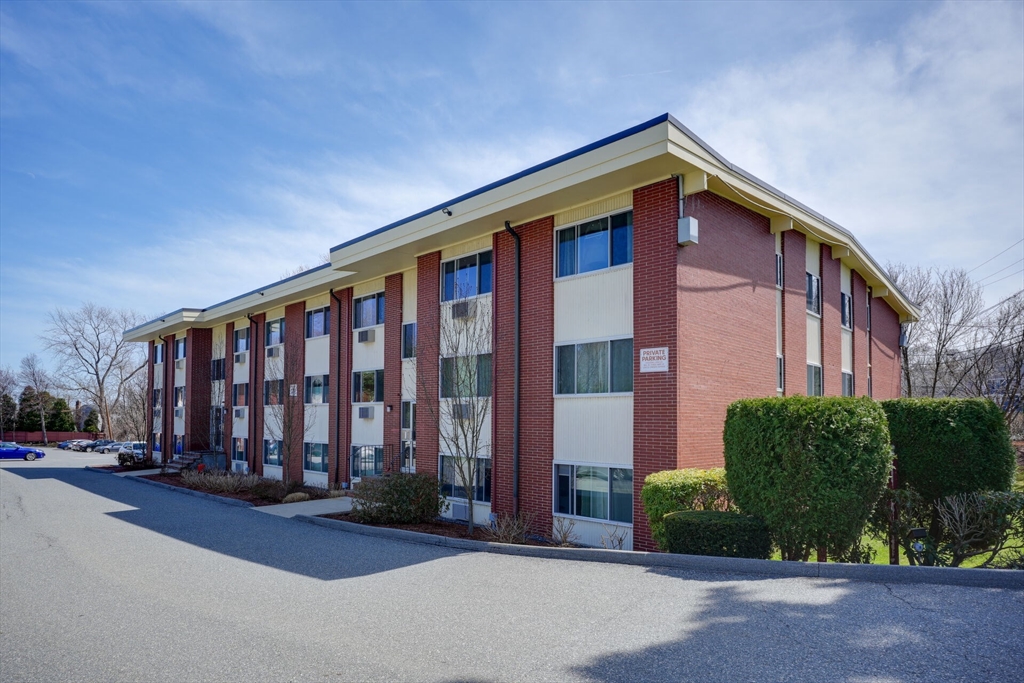
21 photo(s)

|
Woburn, MA 01801-3128
|
Sold
List Price
$379,900
MLS #
73356013
- Condo
Sale Price
$406,000
Sale Date
5/14/25
|
| Rooms |
4 |
Full Baths |
1 |
Style |
Detached |
Garage Spaces |
0 |
GLA |
784SF |
Basement |
No |
| Bedrooms |
2 |
Half Baths |
0 |
Type |
Condominium |
Water Front |
No |
Lot Size |
0SF |
Fireplaces |
0 |
| Condo Fee |
$363 |
Community/Condominium
Continental Court
|
Perfect ownership or investment opportunity with this spacious Penthouse located in desirable
Continental Court. Features include a brand new, nicely appointed eat-in kitchen that leads into an
oversized living room with fresh paint, new doors & new carpet throughout and new laminate flooring.
This sun filled top-floor unit is bright & airy featuring vaulted ceilings, king-sized bedroom with
ample closet space and an updated full bath, new thermostats w/new bb heat, triple-pane windows, and
lighting, deeded parking space plus additional guest parking. Nestled in a quiet location yet, only
minutes from major roadways, a mile from downtown, and a short distance from the Boston Express bus
stop. Coin operated laundry room and additional storage unit are conveniently located in the lower
level. Enjoy being minutes to major highways, downtown Woburn, restaurants & shopping! Domestic hot
water included in the very low condo fee.
Listing Office: Paul Conti Real Estate, Listing Agent: Paul A. Conti
View Map

|
|
Showing listings 1 - 50 of 289:
First Page
Previous Page
Next Page
Last Page
|