Home
Single Family
Condo
Multi-Family
Land
Commercial/Industrial
Mobile Home
Rental
All
Show Open Houses Only
Showing listings 301 - 320 of 320:
First Page
Previous Page
Next Page
Last Page
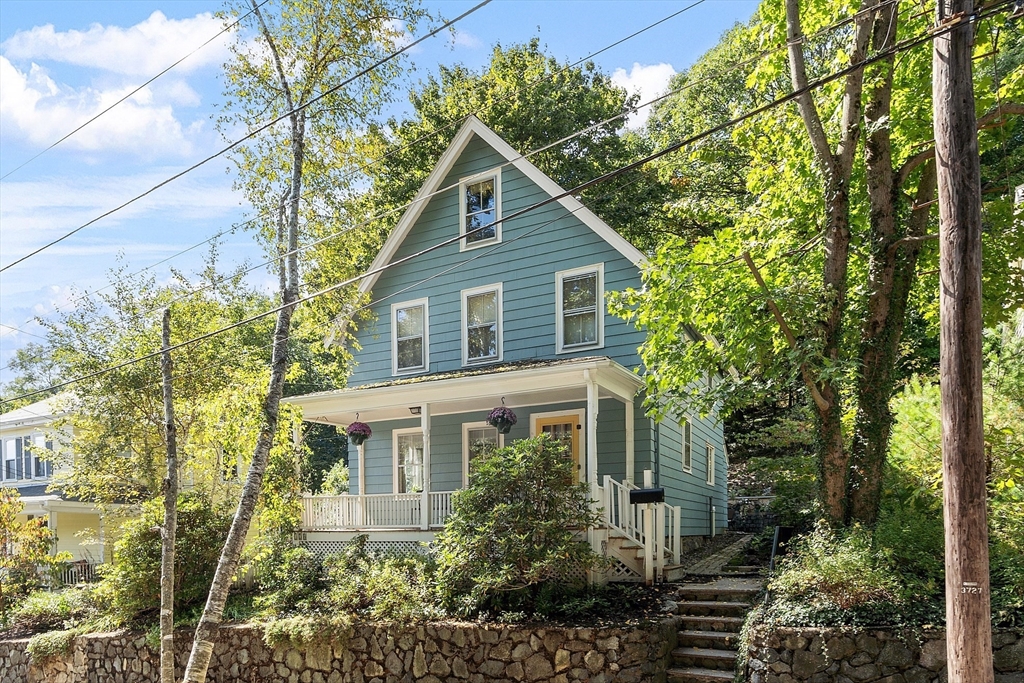
26 photo(s)

|
Melrose, MA 02176
|
Sold
List Price
$699,900
MLS #
73385128
- Single Family
Sale Price
$720,000
Sale Date
7/11/25
|
| Rooms |
6 |
Full Baths |
1 |
Style |
Colonial |
Garage Spaces |
0 |
GLA |
1,190SF |
Basement |
Yes |
| Bedrooms |
3 |
Half Baths |
1 |
Type |
Detached |
Water Front |
No |
Lot Size |
12,266SF |
Fireplaces |
0 |
Charming colonial on tranquil tree-lined street minutes from Oak Grove T, Pine Banks Park, and
vibrant downtown Melrose. Inviting front porch welcomes you home. Period details throughout include
crown molding, chair rail, and built-in china cabinet in formal dining room. Convenient first floor
half bath. Well-appointed kitchen opens to landscaped, tiered backyard featuring stone walls, patio,
and mature perennial gardens. Three generous bedrooms upstairs, including primary with walk-in
closet and attic access. Full bath with tub/shower combo serves upper level. Fresh paint throughout
and new light fixtures enhance the home's character while respecting its vintage appeal. Lower level
provides ample storage and practical laundry area. Recent updates blend modern convenience with
classic style. Easy access to restaurants, shops, and commuter routes. A perfect blend of location,
charm, and functionality.
Listing Office: Leading Edge Real Estate, Listing Agent: Alison Socha Group
View Map

|
|
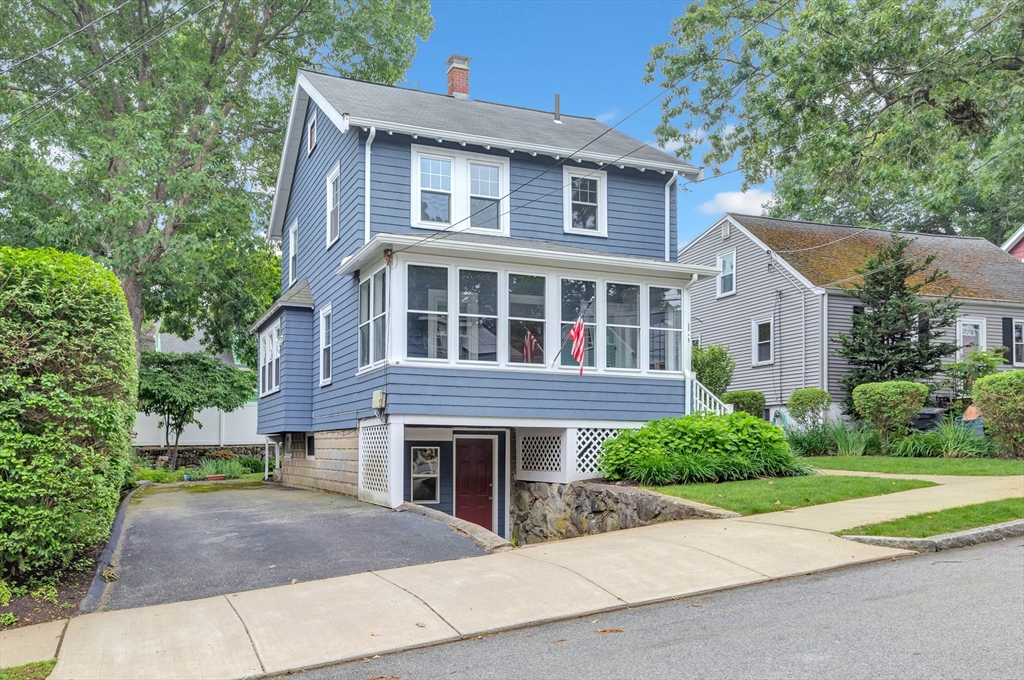
35 photo(s)
|
Arlington, MA 02474
|
Sold
List Price
$849,000
MLS #
73389923
- Single Family
Sale Price
$905,000
Sale Date
7/11/25
|
| Rooms |
6 |
Full Baths |
1 |
Style |
Colonial |
Garage Spaces |
0 |
GLA |
1,301SF |
Basement |
Yes |
| Bedrooms |
3 |
Half Baths |
1 |
Type |
Detached |
Water Front |
No |
Lot Size |
4,286SF |
Fireplaces |
0 |
Charming c.1928 Colonial Awaits New Owners! Lovingly maintained by the same family since 1973, this
delightful home is full of warmth, character and curb appeal. Set on a quiet street with sidewalks,
close to Peirce School, Arlington Reservoir Beach, Trader Joe’s, and all that Arlington Heights
offers. The enclosed front porch is perfect for morning coffee or evening unwinding. The living room
with decorative fireplace flows into the formal dining room with French doors leading to a fabulous
screened porch with beautiful wood ceilings—ideal for summer entertaining. Throughout are gleaming
hardwood floors and natural wood moldings. The kitchen and half bath have been updated, and all
windows on the first and second floors are double-glazed for comfort and efficiency. The original
garage has been converted to a finished, heated bonus room—perfect as a home office or playroom. The
fenced-in yard offers privacy and room to play or garden, completing this move-in ready gem in a A+
location!
Listing Office: Gibson Sotheby's International Realty, Listing Agent: Robert
Bowes
View Map

|
|
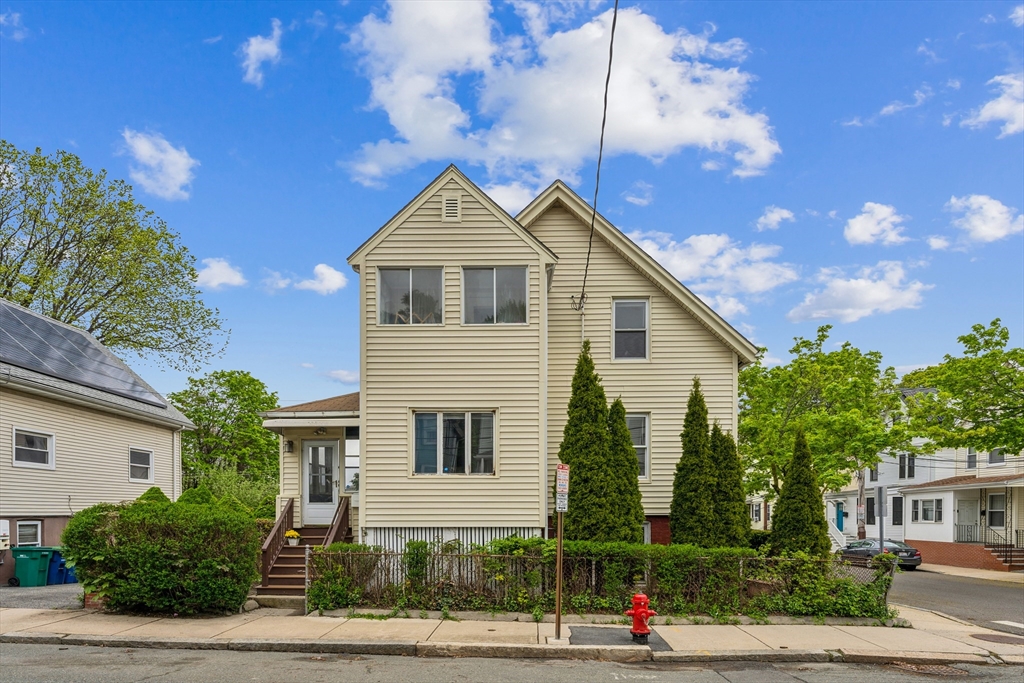
23 photo(s)

|
Somerville, MA 02145
(East Somerville)
|
Sold
List Price
$759,000
MLS #
73375514
- Single Family
Sale Price
$825,000
Sale Date
7/10/25
|
| Rooms |
9 |
Full Baths |
1 |
Style |
Cottage |
Garage Spaces |
0 |
GLA |
1,969SF |
Basement |
Yes |
| Bedrooms |
3 |
Half Baths |
1 |
Type |
Detached |
Water Front |
No |
Lot Size |
2,219SF |
Fireplaces |
0 |
Corner lot with potential in-law -3-Bedroom, 1.5-Bath nestled in the vibrant neighborhood of East
Somerville. This inviting home is brimming with potential. Whether you're a first-time buyer or
looking for a savvy investment opportunity, this home offers a unique chance to force up equity and
create your dream space.The property features a functional layout with ample natural light and
hardwood floors throughout. The bright, welcoming living room flows into the dining area, offering a
perfect spot for family gatherings. The kitchen is ready for you to upgrade to fit your style.
Upstairs, you'll find three comfortable bedrooms with the full bath and an office or laundry room to
finish off to fit your needs/ What adds to this homes value is the partially finished basement .
Redo the full bath and kitchen for extended family or ADU to help pay your mortgage or, convert the
space to your living needs. Offers due Tuesday 5/20 by 6 pm
Listing Office: LPT Realty, LLC, Listing Agent: Timothy White
View Map

|
|
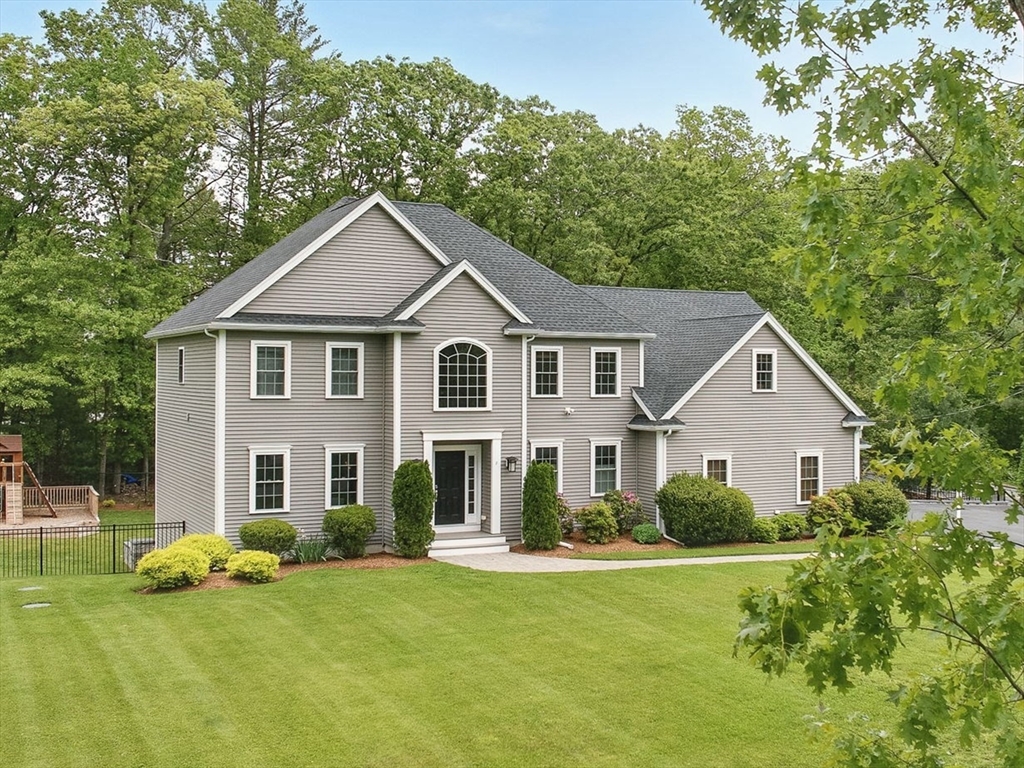
42 photo(s)

|
North Reading, MA 01864
|
Sold
List Price
$1,399,000
MLS #
73385273
- Single Family
Sale Price
$1,500,000
Sale Date
7/10/25
|
| Rooms |
10 |
Full Baths |
3 |
Style |
Colonial |
Garage Spaces |
2 |
GLA |
4,680SF |
Basement |
Yes |
| Bedrooms |
4 |
Half Baths |
1 |
Type |
Detached |
Water Front |
No |
Lot Size |
41,164SF |
Fireplaces |
1 |
Modern traditional design meets entertainment excellence in this property where versatile living
spaces unfold across 4,600+ thoughtfully planned square feet. The main level presents a harmonious
flow between the family room, living room, and eat-in kitchen featuring a quartz-topped island. A
dedicated home office provides the perfect remote work setup. The show-stopping primary retreat
commands the upper level, featuring a distinct seating area, spa-inspired bath, and boutique-worthy
walk-in closet. The walkout lower level transforms into an entertainment paradise with a
sophisticated bar, media area, and billiards space. The secure back yard showcases multiple outdoor
living zones including a hot tub, fire pit, play area, and dedicated dining spaces. Smart home
technology by Control4 orchestrates lighting, climate, security, and irrigation systems. Set near
Harold Parker State Park's recreational trails, this residence delivers resort-style amenities with
everyday convenience.
Listing Office: Leading Edge Real Estate, Listing Agent: The Ternullo Real Estate Team
View Map

|
|
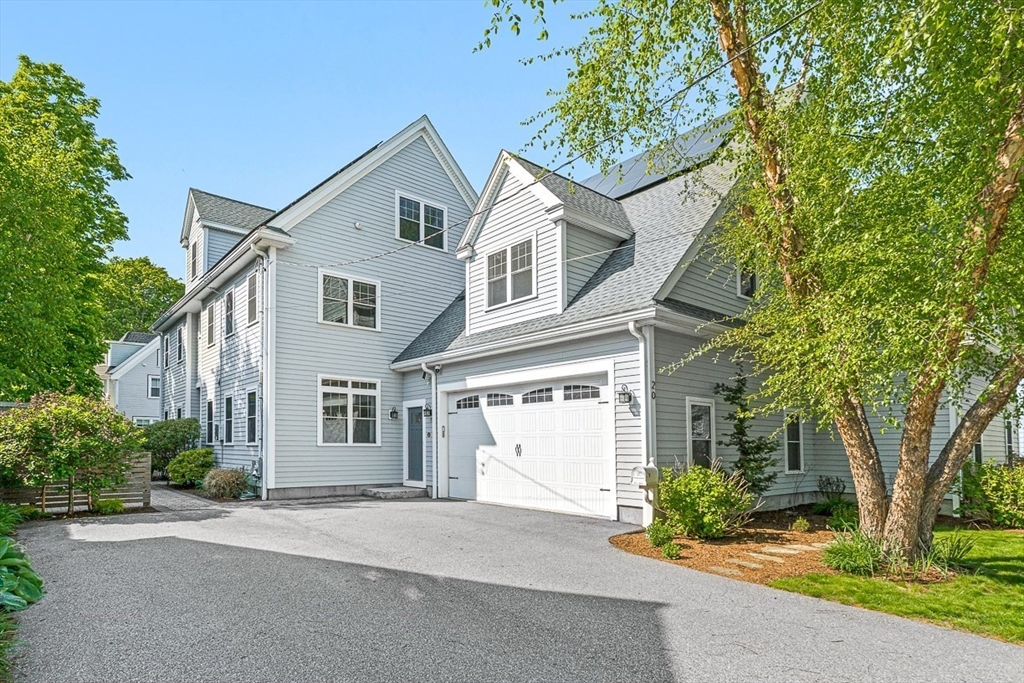
37 photo(s)
|
Winchester, MA 01890
|
Sold
List Price
$1,950,000
MLS #
73376080
- Single Family
Sale Price
$2,200,000
Sale Date
7/9/25
|
| Rooms |
9 |
Full Baths |
3 |
Style |
Colonial |
Garage Spaces |
2 |
GLA |
3,901SF |
Basement |
Yes |
| Bedrooms |
6 |
Half Baths |
1 |
Type |
Detached |
Water Front |
No |
Lot Size |
12,250SF |
Fireplaces |
1 |
Nestled in the highly sought-after "heart" of Winchester Center, this Newer Construction
single-family (slightly attached) home offers space & finishes you typically find in 2.5M+ homes!
With 10' ceilings and high end finishes throughout, this stunning 5-6 bedroom, 3.5 bath home is just
two blocks from the vibrant town center, train station, schools, restaurants & shops! 5190 total sf
w/ 3900sf above grade PLUS 1289sf in BSMT can be finished. The first floor features a bright,
welcoming kitchen, a gorgeous dining room & stunning family room, along w/ mudroom, walk in pantry &
1/2 bath. On the second floor, you'll find a luxurious primary suite complete with two walk-in
closets, laundry & full bath plus 2 or 3 additional bedrooms, including a versatile bonus room w/
soaring ceilings & separate entrance..ideal for extended family or guests. The third floor adds more
space with two additional large bedrooms and a full bath. NEW 32k Solar panel system supplies almost
all power for the home
Listing Office: Compass, Listing Agent: Kim Covino & Co. Team
View Map

|
|
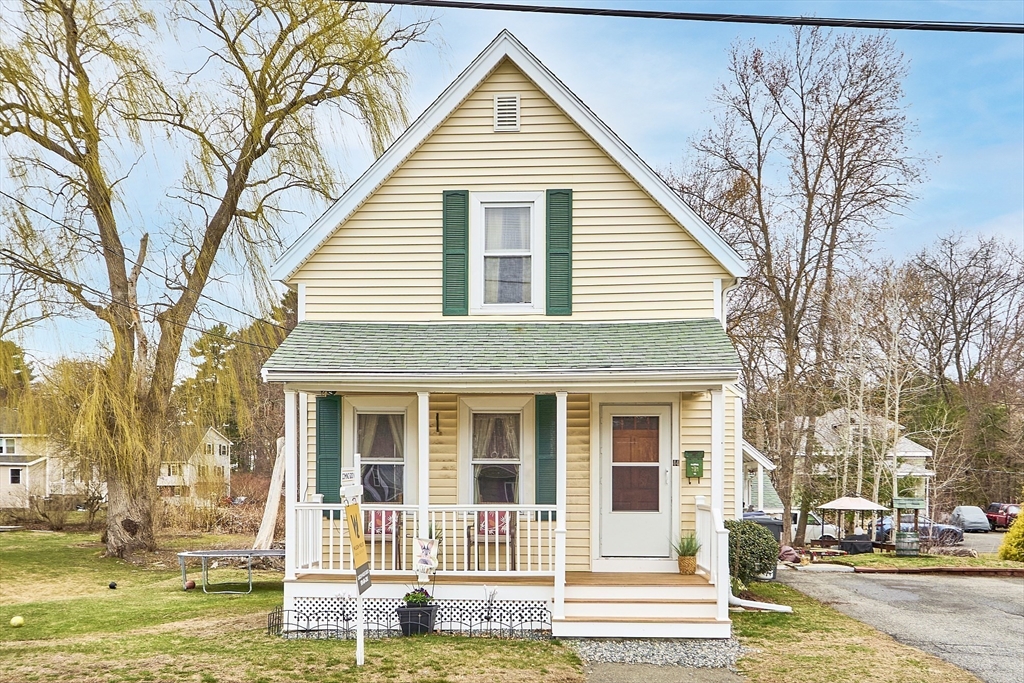
33 photo(s)
|
Wilmington, MA 01887
|
Sold
List Price
$499,900
MLS #
73354303
- Single Family
Sale Price
$510,000
Sale Date
7/8/25
|
| Rooms |
6 |
Full Baths |
1 |
Style |
Colonial |
Garage Spaces |
0 |
GLA |
1,159SF |
Basement |
Yes |
| Bedrooms |
3 |
Half Baths |
0 |
Type |
Detached |
Water Front |
No |
Lot Size |
6,534SF |
Fireplaces |
0 |
~ OPEN HOUSE SUNDAY 4/27 12:00-1:30 ~ PRICED TO SELL!! Welcome to this Classic New England Colonial
in the much desired town of Wilmington. This home has a Convenient In-Town Location. Walk to
shopping, town common, commuter rail, coffee shops and restaurants. This home features first floor
living/dining room combo, eat in kitchen with granite counters, rear mudroom, full bath, 3 generous
sized bedrooms on second floor. Hardwood flooring throughout, outside covered sitting area off
kitchen leading to back yard, storage shed and Brand New Septic to be installed prior to
closing.
Listing Office: Wilson Wolfe Real Estate, Listing Agent: Carolyn Giroux
View Map

|
|
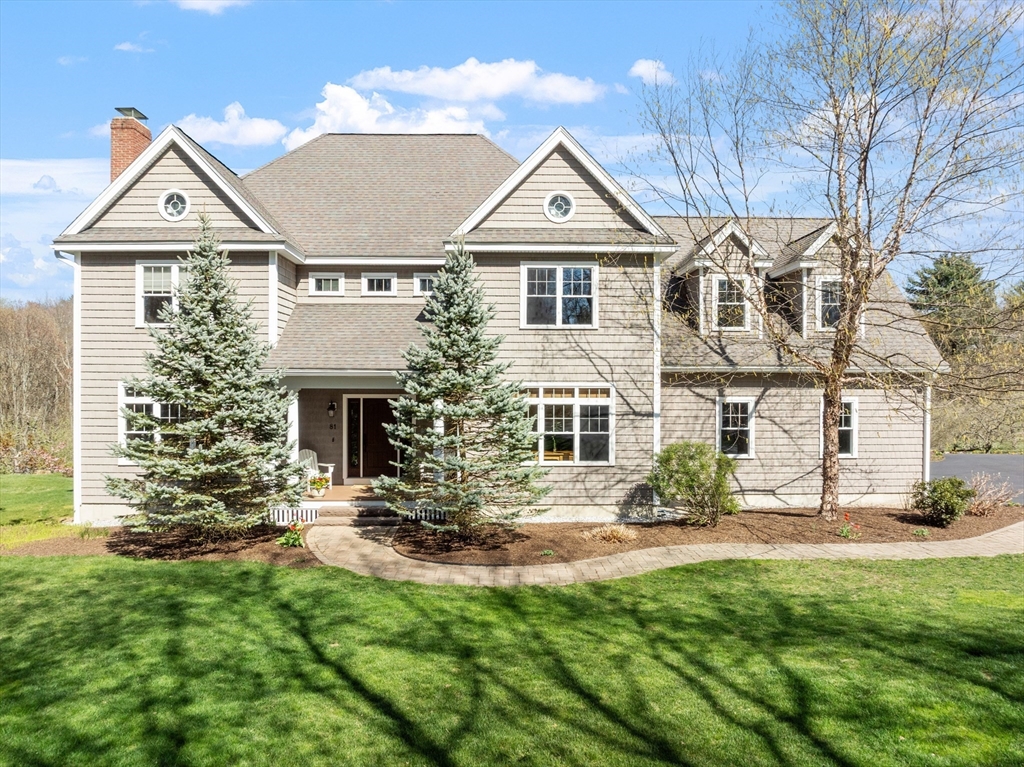
41 photo(s)
|
Bolton, MA 01740
|
Sold
List Price
$1,200,000
MLS #
73368038
- Single Family
Sale Price
$1,314,000
Sale Date
7/8/25
|
| Rooms |
10 |
Full Baths |
3 |
Style |
Colonial |
Garage Spaces |
2 |
GLA |
4,325SF |
Basement |
Yes |
| Bedrooms |
4 |
Half Baths |
1 |
Type |
Detached |
Water Front |
No |
Lot Size |
2.40A |
Fireplaces |
1 |
This picturesque property on one of Bolton’s most scenic roads provides a rare opportunity to live
in a truly special setting, surrounded by mature apple trees & conservation land bestowing peace,
privacy, & a daily connection to nature. Inside, this young & impeccably maintained home offers
thoughtful design & sun-drenched living spaces. The chef’s kitchen features stone countertops,
stainless appliances, pantry & a spacious island opening to an elegant dining area & family room
w/striking stone fireplace - ideal for entertaining. An enviable mudroom, 1st floor laundry, &
convenient home office complete the 1st floor. Unwind in the dreamy primary bedroom suite w/generous
walk-in closets, indulgent spa bath, & versatile bonus space perfect for an exercise area or 2nd
home office. 3 additional bedrooms, play room, & 2 full baths complete the 2nd level. The finished
walk out lower level offers versatile living spaces to meet evolving needs.
Listing Office: Keller Williams Realty Boston Northwest, Listing Agent: Amy Balewicz
Homes
View Map

|
|
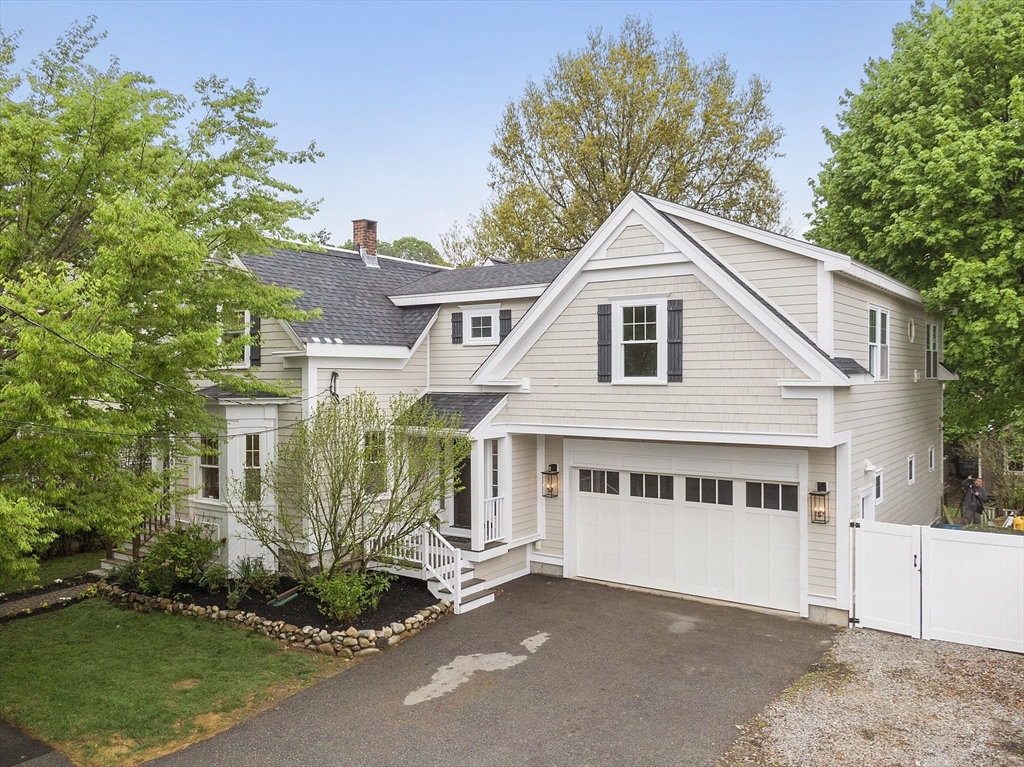
40 photo(s)

|
Melrose, MA 02176
|
Sold
List Price
$1,249,900
MLS #
73371058
- Single Family
Sale Price
$1,405,000
Sale Date
7/8/25
|
| Rooms |
9 |
Full Baths |
4 |
Style |
Colonial |
Garage Spaces |
2 |
GLA |
3,172SF |
Basement |
Yes |
| Bedrooms |
3 |
Half Baths |
0 |
Type |
Detached |
Water Front |
No |
Lot Size |
8,499SF |
Fireplaces |
1 |
Masterfully revived Antique Colonial where heritage meets modern luxury. The show-stopping kitchen
features a magnificent 9-foot island, flowing seamlessly into a vaulted-ceiling living room with
French doors to your private outdoor retreat. First floor delights continue with an elegant dining
room and versatile playroom/office space. The primary suite offers a tranquil escape with a sitting
room, walk-in closet, and luxurious full bath. Two additional bedrooms, full bath, and spacious
family room complete the second floor. The lower level reveals a sophisticated guest suite featuring
a serene guest bedroom, welcoming den with direct yard access, and elegant full bath. Original
details shine throughout, including a beautifully preserved claw foot tub. Car enthusiasts will
appreciate the heated garage - perfect for vintage car projects or entertaining. Perfectly
positioned steps from downtown Melrose, the Common, Winthrop School, and convenient to Route 1 and
Oak Grove bus line.
Listing Office: Leading Edge Real Estate, Listing Agent: Alison Socha Group
View Map

|
|
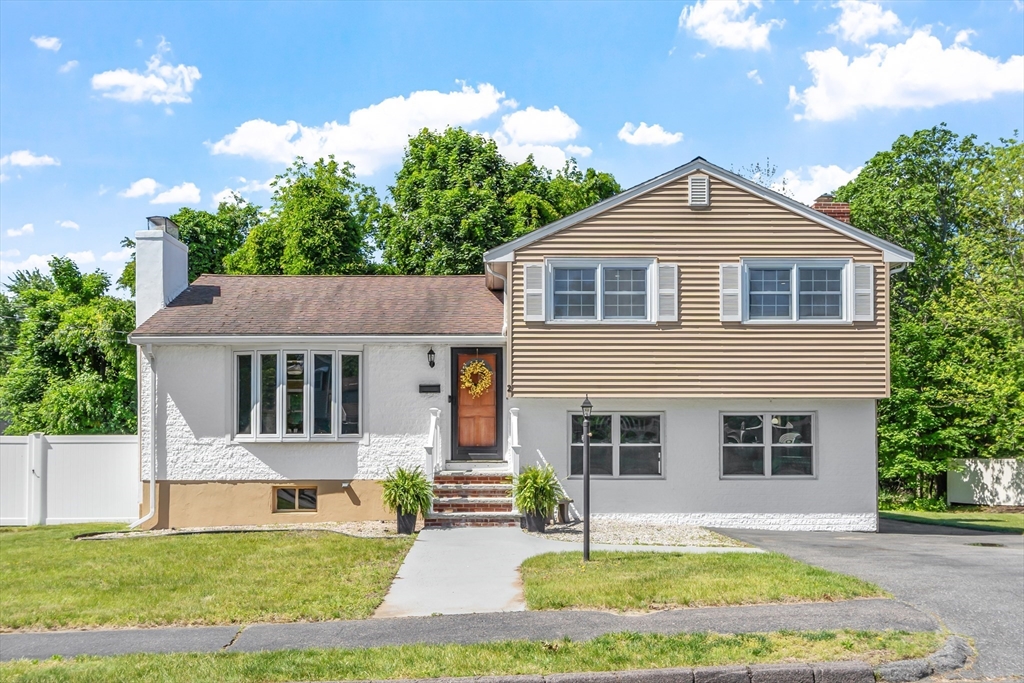
42 photo(s)
|
Wakefield, MA 01880
|
Sold
List Price
$739,900
MLS #
73385609
- Single Family
Sale Price
$830,000
Sale Date
7/8/25
|
| Rooms |
6 |
Full Baths |
1 |
Style |
Ranch |
Garage Spaces |
0 |
GLA |
2,050SF |
Basement |
Yes |
| Bedrooms |
3 |
Half Baths |
1 |
Type |
Detached |
Water Front |
No |
Lot Size |
12,728SF |
Fireplaces |
2 |
Sunlight streams through the striking bow window, creating an inviting atmosphere in this
well-maintained multi-level ranch style home. Rich hardwood floors flow through the living room,
dining room, and 3 bedrooms, adding warmth and character to each space. The dining room opens to a
versatile 3 season sunroom -imagine the possibilities of converting this space into a year-round
bonus room or office space. The lower level features a multi-use family room with a fireplace,
recessed lighting, and practical tile flooring. A large corner lot provides excellent outdoor space
for bbq’s and seasonal entertaining. The thoughtful layout includes a dedicated laundry area with
ample storage and workshop space for the do-it-yourselfer. Multiple living areas offer flexibility
for various lifestyle needs. This home located in an established Montrose area neighborhood creates
an ideal canvas for your perfect living environment with easy access to highways and Market Street
Lynnfield.
Listing Office: Leading Edge Real Estate, Listing Agent: Christopher King
View Map

|
|
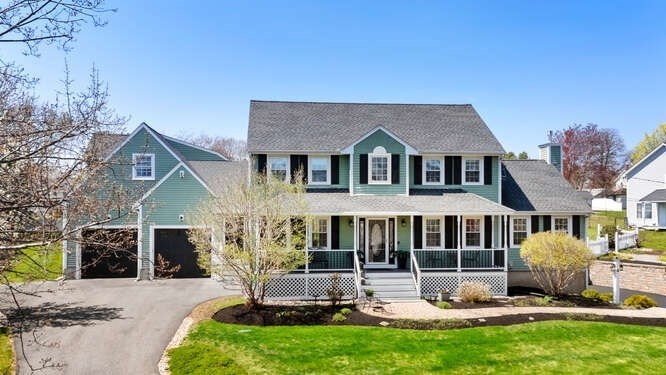
40 photo(s)

|
Billerica, MA 01821
|
Sold
List Price
$1,289,000
MLS #
73371756
- Single Family
Sale Price
$1,289,000
Sale Date
7/3/25
|
| Rooms |
11 |
Full Baths |
3 |
Style |
Colonial |
Garage Spaces |
4 |
GLA |
4,000SF |
Basement |
Yes |
| Bedrooms |
4 |
Half Baths |
1 |
Type |
Detached |
Water Front |
No |
Lot Size |
30,483SF |
Fireplaces |
1 |
A truly beautiful home sitting on .7 landscaped acres. Family Room with a stunning floor to ceiling
stone fireplace, large window seat framed w. built-ins & views of private back yard. Large open
eat-in kitchen is the center of this warm, light-filled home. Generous kitchen island, lg 48”
cook-top w. indoor grill, double-oven, stainless appliances, tons of pantry space. Enjoy the roomy
34’ x 16’ deck off the kitchen w. fenced, landscaped backyard, flowering trees. Main level also
includes an elegant dining room w pendant lighting, rich wainscoting, crown molding, and a cozy den;
the perfect spot for curling up with a great book. Primary second level bedroom with walk-in closet
and private tiled bath. 2 add'tl second floor bedrooms w. hard wood floors. A second roomy bath
with tiled shower/tub.Generous second level office with vaulted ceiling.Master Suite addition
features a large, sunny bonus room w Fr doors to deck, perfect for entertaining. LL w. gym - Home
has 2 two car garages!
Listing Office: Coldwell Banker Realty - Concord, Listing Agent: Diana Jarvis
View Map

|
|
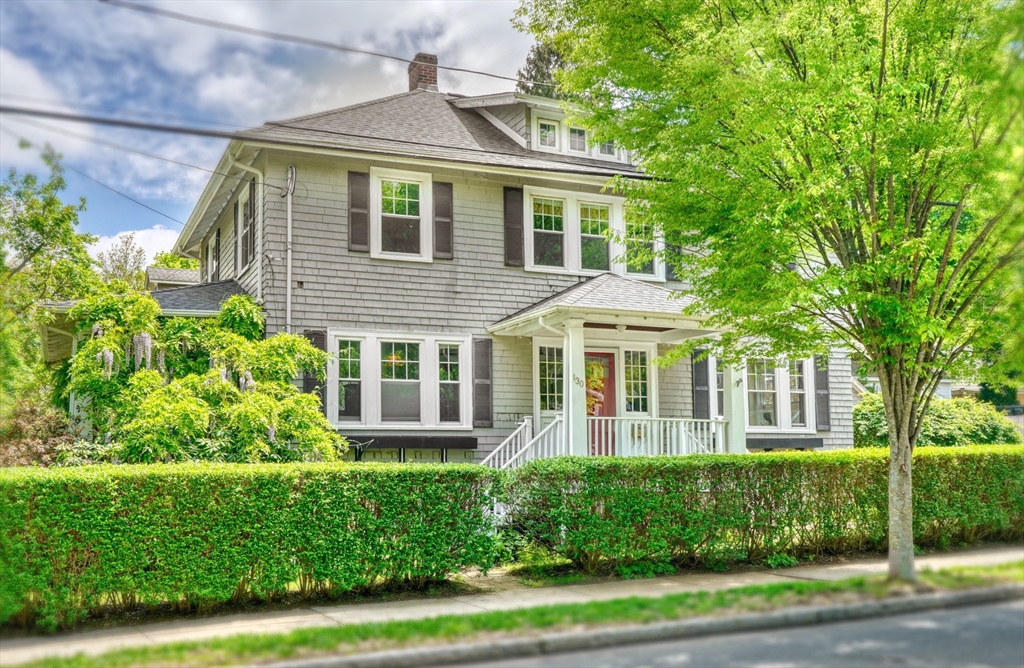
40 photo(s)

|
Melrose, MA 02176
(Melrose Highlands)
|
Sold
List Price
$925,000
MLS #
73381608
- Single Family
Sale Price
$1,028,000
Sale Date
7/3/25
|
| Rooms |
8 |
Full Baths |
1 |
Style |
Colonial |
Garage Spaces |
0 |
GLA |
2,085SF |
Basement |
Yes |
| Bedrooms |
4 |
Half Baths |
0 |
Type |
Detached |
Water Front |
No |
Lot Size |
6,673SF |
Fireplaces |
1 |
Set along a tree-lined street in Melrose’s prestigious Highlands, 130 Warwick Road is a
distinguished Colonial with timeless appeal. Behind its symmetrical façade, a welcoming foyer
reveals a graceful switchback staircase. The kitchen features marble counters, a Viking range, and
space to add a half bath. Hardwood floors flow throughout, connecting the living and dining rooms,
which open to a spacious porch—ideal for summer novels, porch swings, or simply doing nothing. A
wood-burning fireplace anchors the space with warmth and charm. Upstairs, four well-separated
bedrooms offer peaceful retreats. A versatile third-floor bonus room invites use as an office, guest
suite, studio, or playroom. Outside, a generous yard and patio offer space for lounging, gardening,
or kids running free. All this, just steps from the Fells trails and walking distance to schools and
Melrose’s downtown, where coffee, charm, and convenience are on every corner.
Listing Office: Leading Edge Real Estate, Listing Agent: The Bill Butler Group
View Map

|
|
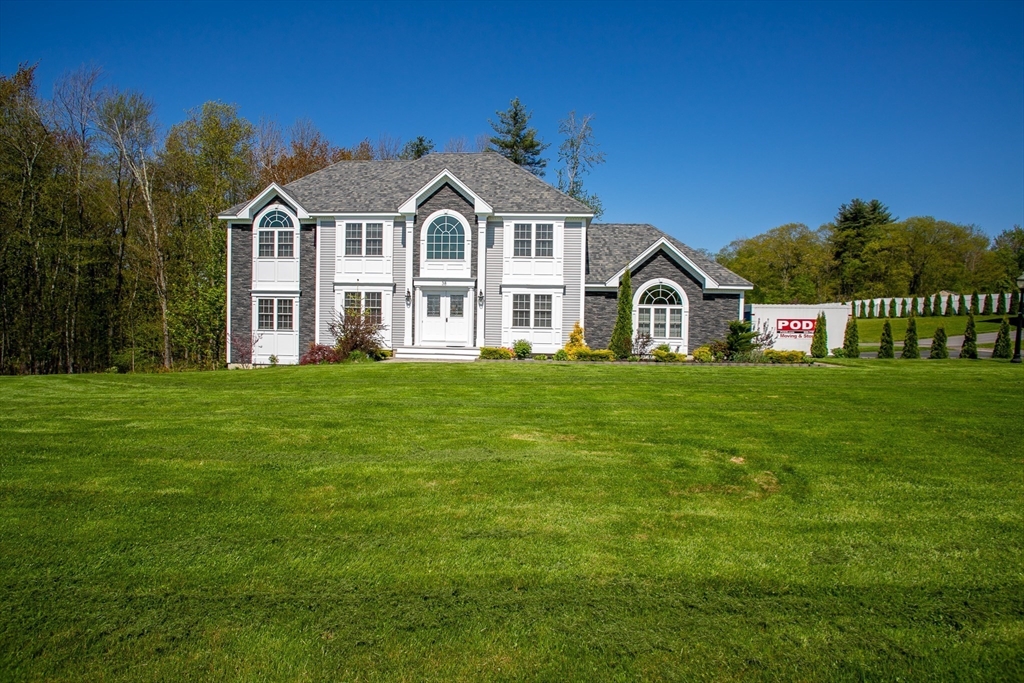
42 photo(s)
|
Westminster, MA 01473
|
Sold
List Price
$799,900
MLS #
73341187
- Single Family
Sale Price
$780,000
Sale Date
7/2/25
|
| Rooms |
7 |
Full Baths |
2 |
Style |
Colonial |
Garage Spaces |
2 |
GLA |
3,271SF |
Basement |
Yes |
| Bedrooms |
4 |
Half Baths |
1 |
Type |
Detached |
Water Front |
No |
Lot Size |
40,331SF |
Fireplaces |
1 |
2018 colonial with aprox 787 sq ft of finished basement—ideal for rec room, office, gym, or
guestsuite. Don’t miss this amazing price-per-sq-ft value. 4-bed, 2.5-bath layout features hardwood
floors, open-concept living with propane fireplace, andextensive custom millwork. Kitchen boasts
granite counters, large center island, and breakfast nook overlooking the back deck and yard.
Primary suite includes full bath and two walk-in closets. First-floor entry from attached 2-car
garage leads to thoughtfully designed mudroom with separate laundry room and half bath. Enjoy the
finished deck and patio—perfect for summer barbecues and gatherings. Energy-efficient systems
throughout.Conveniently located near Route 2 and commuter rail for easy access to Worcester, Boston,
And beyond
Listing Office: Prospective Realty INC, Listing Agent: Eric Callahan
View Map

|
|
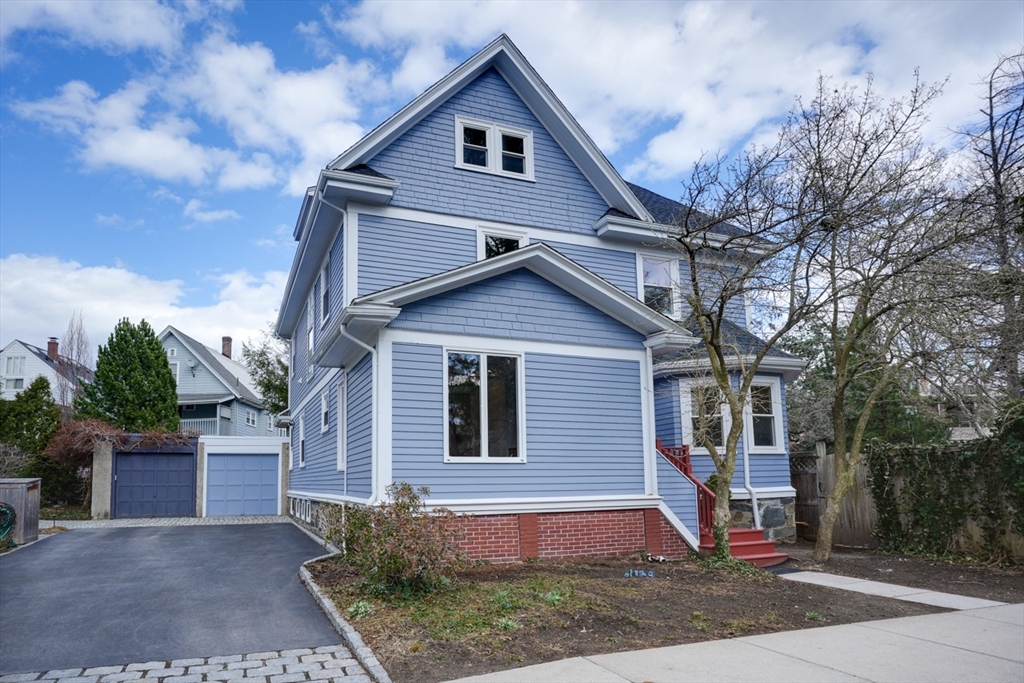
42 photo(s)

|
Cambridge, MA 02138
(West Cambridge)
|
Sold
List Price
$2,799,000
MLS #
73350324
- Single Family
Sale Price
$2,725,000
Sale Date
7/2/25
|
| Rooms |
14 |
Full Baths |
3 |
Style |
Colonial,
Victorian |
Garage Spaces |
1 |
GLA |
3,523SF |
Basement |
Yes |
| Bedrooms |
5 |
Half Baths |
1 |
Type |
Detached |
Water Front |
No |
Lot Size |
4,901SF |
Fireplaces |
1 |
Beautifully renovated spacious home with incredible bike/walk score near Fresh Pond has a wonderful
blend of classic details and modern amenities. A welcoming grand entryway offers natural sunlight
which filters throughout the entire first level with multiple exposures, a kitchen with loads of
food prep and entertaining space, dining room where guests pour out onto the deck and yard for
entertaining, the library/office for those still working at home, and a LR with additional seating
area allow for ease of hosting grand galas. Our 2nd floor has 4 nice sized bedrooms and 2 baths -
one w tub and one w shower, & 3rd floor has 3 beds and Jack/Jill full bath. Lower level has family
room/gym and a large laundry/art studio. Driveway and garage, and private yard w patio can be
fenced. Updates include new roof, windows, bathroom, AC condenser, plumbing, electrical, recessed
lights, paint, vinyl floors. Close to Fresh Pond, Brattle St, Harvard Sq., Plygrds & Fields, shops,
food, and Red Line.
Listing Office: Leading Edge Real Estate, Listing Agent: Anne Mahon
View Map

|
|
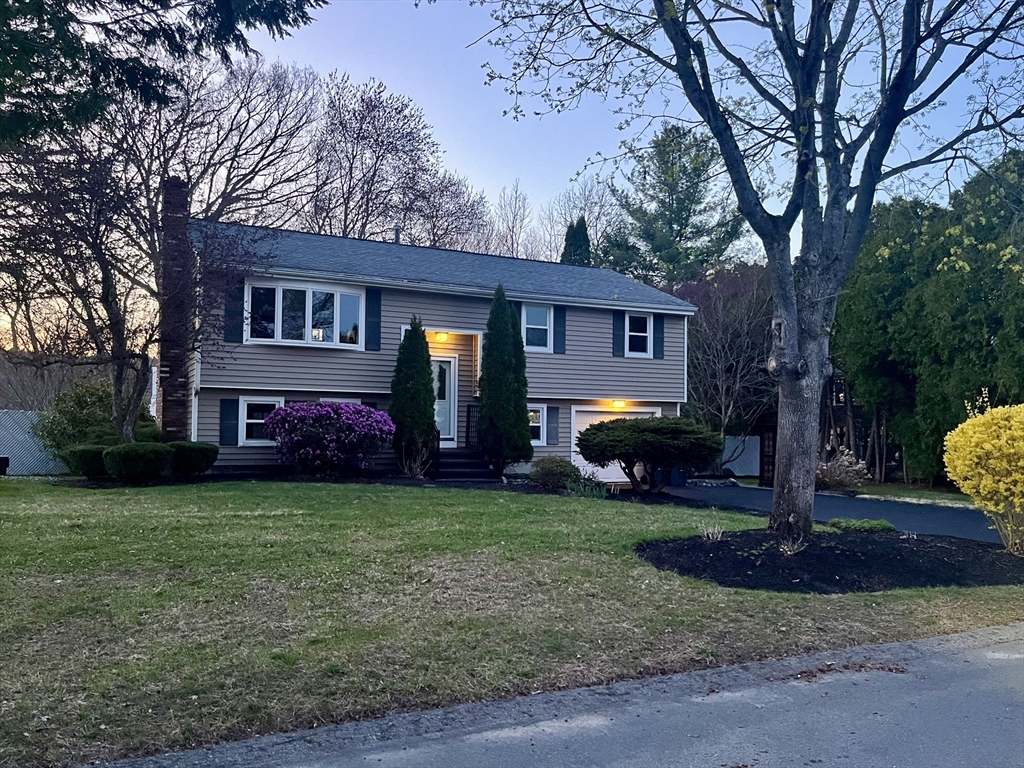
42 photo(s)
|
Methuen, MA 01844-1573
(West Methuen)
|
Sold
List Price
$729,900
MLS #
73364635
- Single Family
Sale Price
$710,000
Sale Date
7/2/25
|
| Rooms |
7 |
Full Baths |
1 |
Style |
Split
Entry |
Garage Spaces |
1 |
GLA |
1,821SF |
Basement |
Yes |
| Bedrooms |
3 |
Half Baths |
1 |
Type |
Detached |
Water Front |
No |
Lot Size |
23,052SF |
Fireplaces |
1 |
Exceptional Turnkey Home with Inground Pool in Pristine West Methuen Marsh District. This home is
nestled in one of the most sought-after neighborhoods. This well-maintained home offers modern
comfort & outdoor leisure. Set on a beautifully landscaped half-acre lot with irrigation system, it
boasts curb appeal & serene atmosphere. Inside is a sun-filled interior featuring 3 bedrooms & 1.5
baths. Open-concept layout with stainless steel appliances & freshly painted interior. Newly
renovated lower level with laundry room & half bath. Versatile space for a media room, gym, office,
or extended guest suite. Outside, your private oasis is complete with new deck, an inground pool,
brand new pool cover & brand new filter. Newly updated electrical panel. Whether you are hosting
summer gatherings or enjoying quiet evenings by the firepit, this outdoor space is truly an
extension of the home. Minutes from top-rated schools, shopping, dining & highways. Do not miss the
opportunity to own this gem!
Listing Office: Berkshire Hathaway HomeServices Commonwealth Real Estate, Listing
Agent: Joanne Beaubrun
View Map

|
|
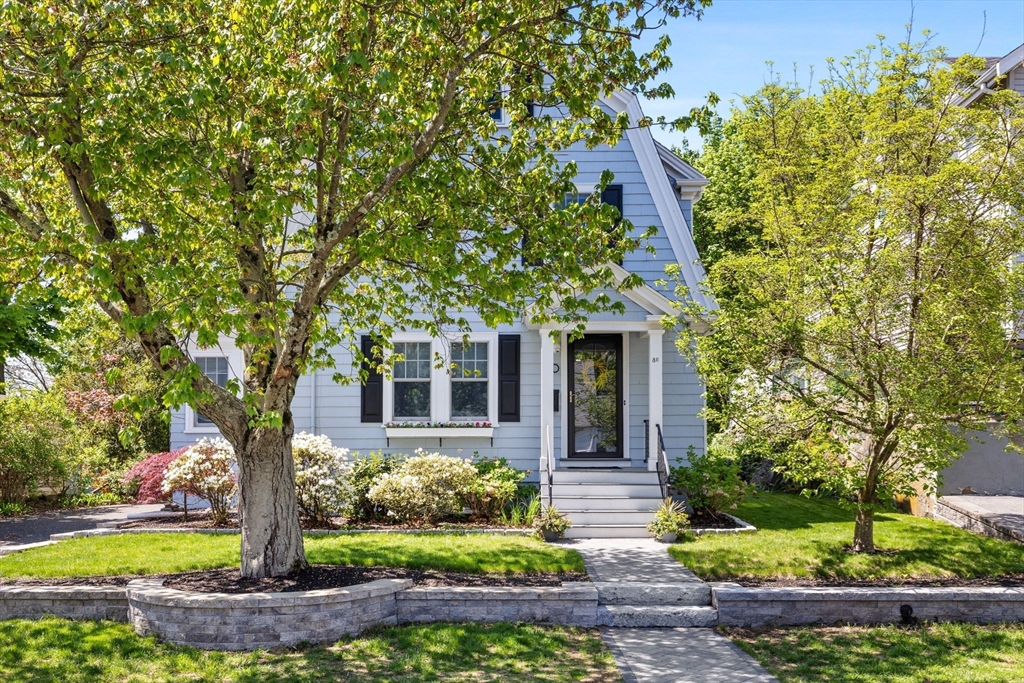
23 photo(s)

|
Melrose, MA 02176
(Wyoming)
|
Sold
List Price
$799,900
MLS #
73374427
- Single Family
Sale Price
$950,000
Sale Date
7/2/25
|
| Rooms |
7 |
Full Baths |
2 |
Style |
|
Garage Spaces |
1 |
GLA |
1,817SF |
Basement |
Yes |
| Bedrooms |
2 |
Half Baths |
1 |
Type |
Detached |
Water Front |
No |
Lot Size |
10,454SF |
Fireplaces |
1 |
This Dutch Colonial is more than just a house—it’s the kind of place that instantly feels like home.
Thoughtfully updated, it blends classic charm with modern comfort. The heart of the home is a
beautifully renovated kitchen featuring a soapstone island, custom cabinetry, farmer’s sink,
beverage faucet, and sleek glass backsplash; both stylish and functional. The inviting living room
has a gas fireplace framed by custom built-ins and soapstone surround. Upstairs, two bedrooms and a
full bath offer plenty of room to relax, with two additional baths on the main floor and in the
finished lower level. The newly finished basement provides versatile space for work or play, while
first-floor laundry adds convenience. A one-car oversized garage adds even more practical value.
Step outside to a spacious backyard with a deck, and huge open lawn—ideal for entertaining or
enjoying the outdoors. Easy access to the commuter rail, T, and highways. All the charm you love,
with the updates you want!
Listing Office: Compass, Listing Agent: Joelle Smith
View Map

|
|
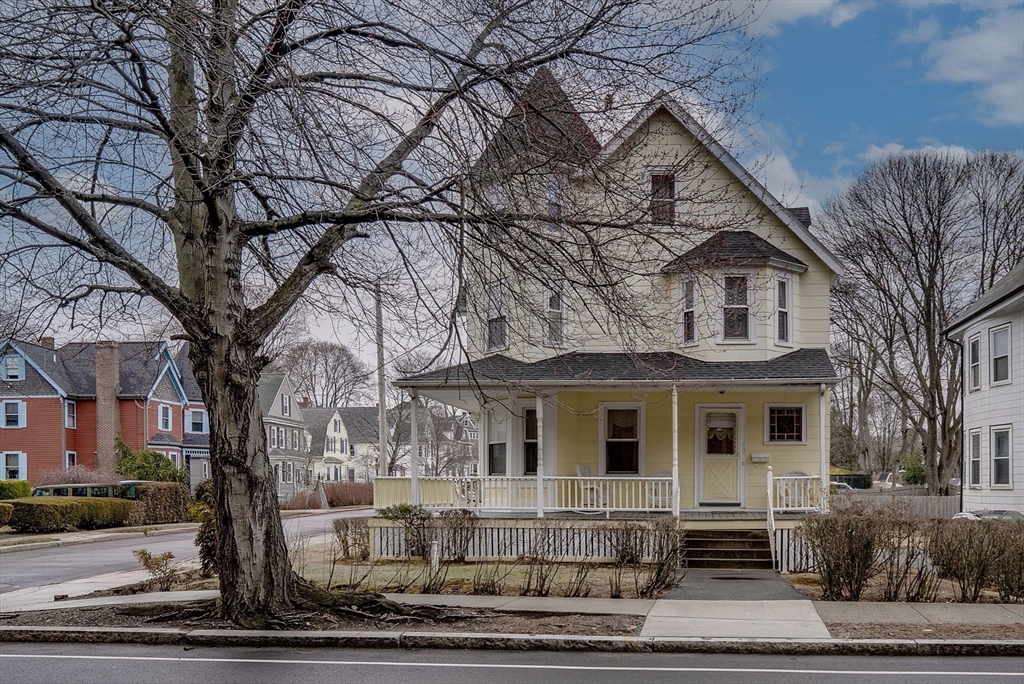
40 photo(s)
|
Melrose, MA 02176
(Fells)
|
Sold
List Price
$709,000
MLS #
73357588
- Single Family
Sale Price
$738,500
Sale Date
7/1/25
|
| Rooms |
7 |
Full Baths |
1 |
Style |
Victorian |
Garage Spaces |
1 |
GLA |
1,798SF |
Basement |
Yes |
| Bedrooms |
4 |
Half Baths |
1 |
Type |
Detached |
Water Front |
No |
Lot Size |
5,619SF |
Fireplaces |
0 |
BACK ON MARKET DUE TO FINANCING. Step into this spacious home and envision the possibilities! The
thoughtfully designed first floor offers the generous layout buyers love. A welcoming foyer opens to
an inviting living room and adjacent dining room, perfect for hosting gatherings and creating
lasting memories. While the kitchen awaits a renovation it provides the perfect canvas to design the
heart of your dream home, complete with a pantry room for added storage and functionality. Upstairs
you'll find four bedrooms and a full bath, all ready for your personal updates to truly make them
shine.The third floor offers untapped potential for additional living space; ideal for a playroom,
home office, or creative retreat. Conveniently located just a short distance from Oak Grove,the
picturesque trails of the Fells for outdoor adventures, and the vibrant shops & dining of downtown
Melrose, this home combines location and opportunity.Tthis property offers a chance to bring your
ideas to life.
Listing Office: Leading Edge Real Estate, Listing Agent: Annette Gregorio
View Map

|
|
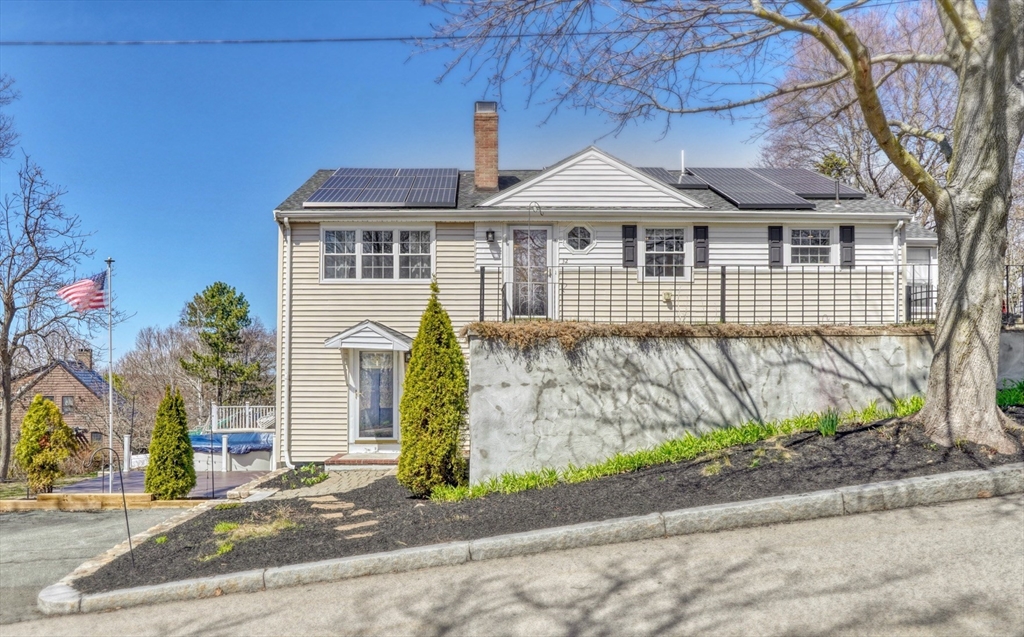
42 photo(s)

|
Melrose, MA 02176
|
Sold
List Price
$799,900
MLS #
73360749
- Single Family
Sale Price
$771,000
Sale Date
7/1/25
|
| Rooms |
7 |
Full Baths |
1 |
Style |
Ranch |
Garage Spaces |
0 |
GLA |
1,928SF |
Basement |
Yes |
| Bedrooms |
3 |
Half Baths |
0 |
Type |
Detached |
Water Front |
No |
Lot Size |
13,064SF |
Fireplaces |
2 |
You won’t believe this: privacy, sunlight, and space in Melrose. Perched high on a dead-end street,
this 3-bed ranch boasts an oversized lot and sunshine galore. Stay cool with mini splits and save
big with seller-owned solar panels. The above grade lower level surprises with a private entrance,
fireplace, bonus room, and third bedroom—all basking in natural light. Guests? In-laws? Home office?
Yes, yes, and yes. Outside, your private retreat continues with a deck perfect for sunset dinners
and an above-ground pool for splash-worthy Summers. Minutes to Oak Grove Station via nearby bus—this
one checks all the boxes. Looking for one-level living? Cut the curb on the front right side of the
property for a 2nd driveway and you have minimal stairs to the entrance. (Check w/ city on
viability). Seller owned solar panels and battery pack for generator included with sale.
Listing Office: Leading Edge Real Estate, Listing Agent: The Bill Butler Group
View Map

|
|
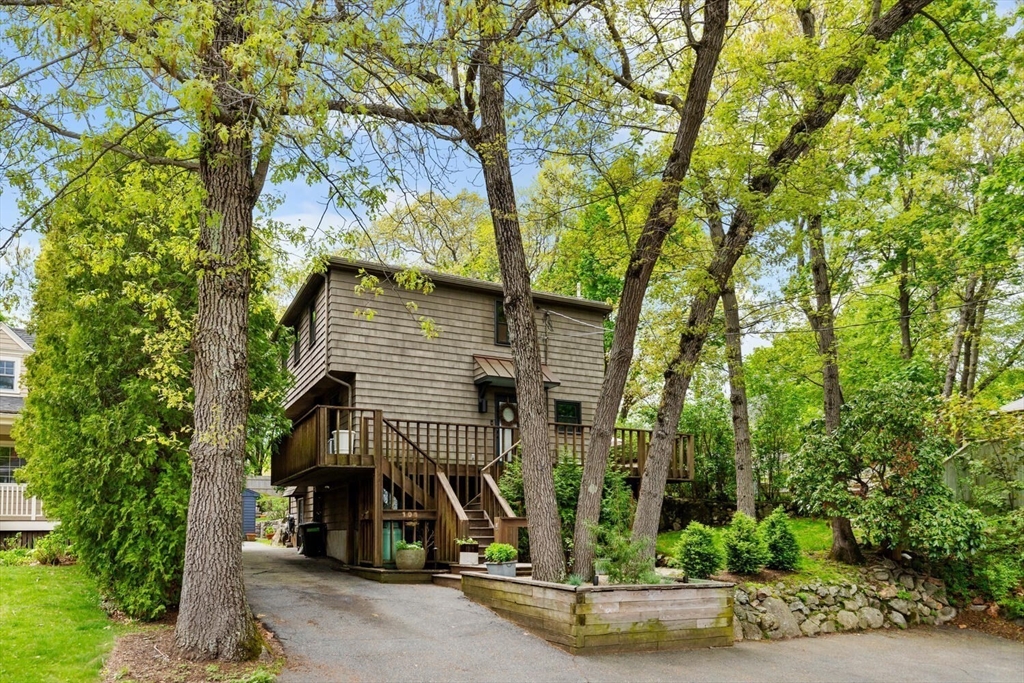
41 photo(s)
|
Arlington, MA 02474
|
Sold
List Price
$1,399,000
MLS #
73373233
- Single Family
Sale Price
$1,580,000
Sale Date
7/1/25
|
| Rooms |
8 |
Full Baths |
1 |
Style |
Colonial |
Garage Spaces |
0 |
GLA |
1,928SF |
Basement |
Yes |
| Bedrooms |
3 |
Half Baths |
1 |
Type |
Detached |
Water Front |
No |
Lot Size |
9,000SF |
Fireplaces |
2 |
Enter this special home & feel a warm, peaceful vibe that blends city style with farmhouse comfort.
Perched above a quiet, dead-end street, natural light, privacy & pastoral views create an unexpected
wow factor inside & out. Stellar kitchen—reimagined in 2019 by its chef/owner & featured in national
publications—surprises with gas & induction cooking, oversized fridge & clever storage. Three
spacious bedrooms include a king-sized primary. Showstopper sunroom/dining room, warmed by radiant
heat & walls of glass, flows to a magical, rarely found outdoor sanctuary with multiple spaces for
quiet relaxation or grand entertaining, day or night, across the seasons. Walk-out finished basement
extends your living space for play, work or host guests. Workshop/storage too! Smart-home tech
controls built-in speakers, NESTS, landscape lighting & irrigation. Close to the Res, TJ's,
Wilson's, Bike Path & more. Come see—you won't want to leave! Offers due Monday, 5/19 by
3pm.
Listing Office: Leading Edge Real Estate, Listing Agent: Joanne Adduci
View Map

|
|
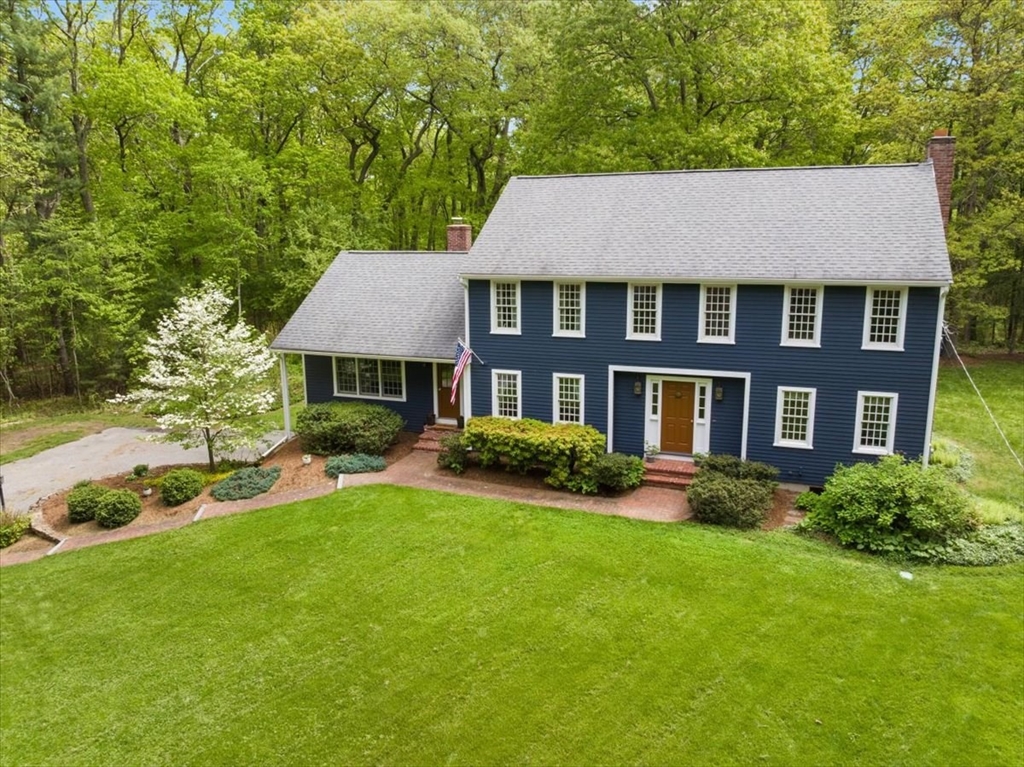
36 photo(s)
|
Boxford, MA 01921
(East Boxford)
|
Sold
List Price
$1,009,000
MLS #
73377216
- Single Family
Sale Price
$1,111,000
Sale Date
7/1/25
|
| Rooms |
8 |
Full Baths |
2 |
Style |
Colonial |
Garage Spaces |
2 |
GLA |
2,768SF |
Basement |
Yes |
| Bedrooms |
4 |
Half Baths |
1 |
Type |
Detached |
Water Front |
No |
Lot Size |
6.00A |
Fireplaces |
2 |
Step into timeless elegance in this beautifully crafted, antique-replicated colonial home. Featuring
four bedrooms and two and a half baths, this residence blends historic charm into modern day. The
heart of the home is a breathtaking family room with cathedral beamed wood ceilings, a stone
fireplace, built in bookcases and an abundance of windows that fill the space with natural light.
Step out onto your composite deck which is ideal for outdoor dining, the propane line is installed
to the deck for the gas grille an easy hookup. The pristine gourmet kitchen is perfect for
entertaining, with wide plank floors throughout. Nestled on a 6- acre country setting this property
offers ideal potential for equestrian enthusiasts. Conveniently located approximately 2 miles from
route 95. Surrounded by conservation land, bike paths and walking trails. Close to top rated schools
and East Boxford Center perfect setting waiting for its new family. OPEN HOUSE - MAY 23 ,4:30 - 6
and MAY 24, 12 - 1:30
Listing Office: Doherty Properties, Listing Agent: Debra Doherty
View Map

|
|
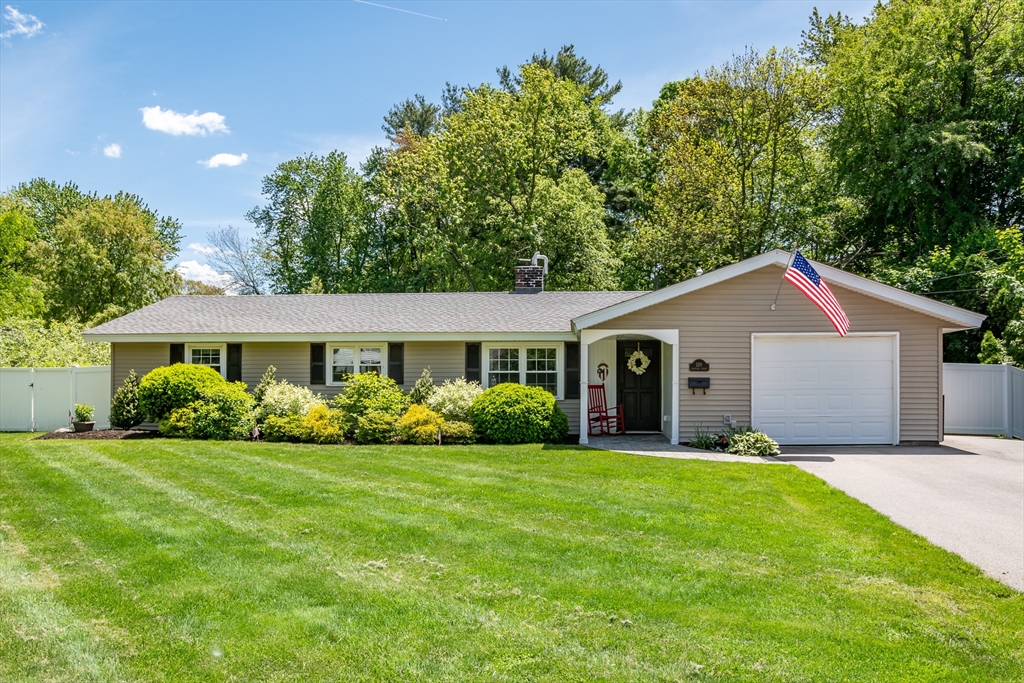
28 photo(s)
|
Natick, MA 01760
(West Natick)
|
Sold
List Price
$829,000
MLS #
73381567
- Single Family
Sale Price
$870,000
Sale Date
7/1/25
|
| Rooms |
7 |
Full Baths |
2 |
Style |
Ranch |
Garage Spaces |
0 |
GLA |
1,840SF |
Basement |
Yes |
| Bedrooms |
4 |
Half Baths |
0 |
Type |
Detached |
Water Front |
No |
Lot Size |
23,030SF |
Fireplaces |
1 |
Welcome to 120 Hartford St in Natick! This stunning home boasts updated open-concept living
throughout, seamlessly connecting spaces for easy living and entertaining. Enter into the sunlight
living space that flows seamlessly into the kitchen and dining area. An additional sitting area with
a bonus play area perfect for kids’ entertainment. The show stopping primary bedroom addition
features a gorgeous ensuite bathroom and a spacious walk-in closet. Three additional well-sized
bedrooms offer fantastic closet space and updated full bathroom. Outside you will find the backyard
oasis—an enormous professionally landscaped yard with a charming back porch for relaxing and hosting
gatherings. Ideally located near train stations, Natick schools, parks, and major routes, this
property is truly a must-see and should not be missed!
Listing Office: , Listing Agent: The Allain Group
View Map

|
|
Showing listings 301 - 320 of 320:
First Page
Previous Page
Next Page
Last Page
|