Home
Single Family
Condo
Multi-Family
Land
Commercial/Industrial
Mobile Home
Rental
All
Show Open Houses Only
Showing listings 251 - 300 of 320:
First Page
Previous Page
Next Page
Last Page
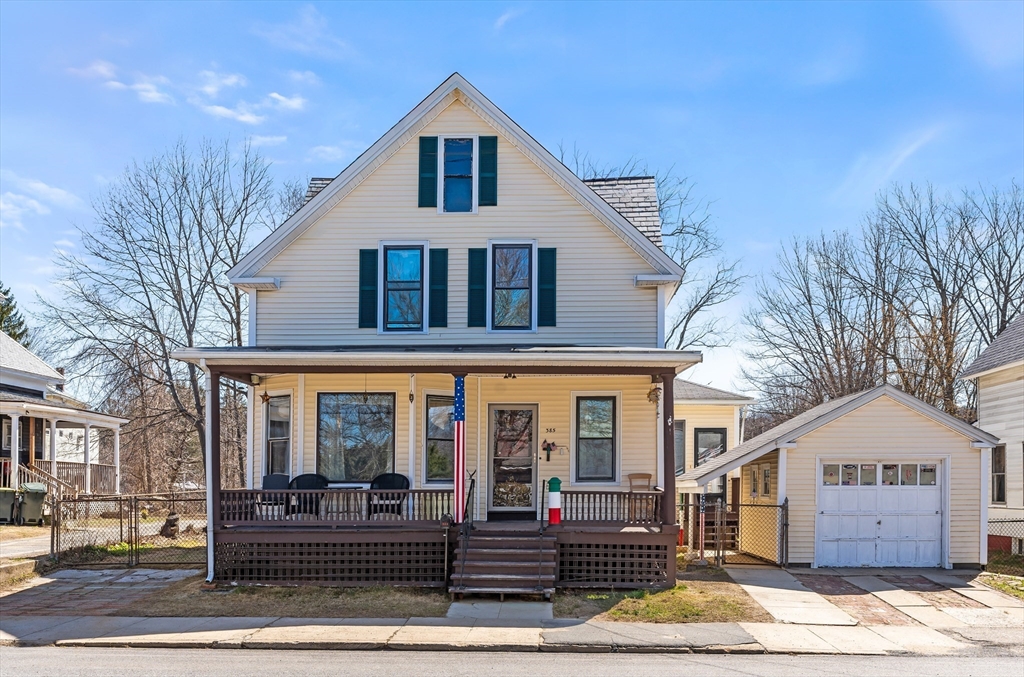
25 photo(s)
|
Athol, MA 01331
|
Sold
List Price
$355,000
MLS #
73358115
- Single Family
Sale Price
$350,000
Sale Date
8/7/25
|
| Rooms |
9 |
Full Baths |
1 |
Style |
Victorian |
Garage Spaces |
1 |
GLA |
2,008SF |
Basement |
Yes |
| Bedrooms |
4 |
Half Baths |
1 |
Type |
Detached |
Water Front |
No |
Lot Size |
6,773SF |
Fireplaces |
0 |
Step into timeless elegance with this beautifully maintained 4-bedroom Victorian home, featuring a
fully remodeled kitchen with modern finishes, hard wood floors throughout, and a bright sun porch
perfect for relaxing year-round. The large spacious layout offers plenty of room to entertain,
including a large deck overlooking the back yard, Additional highlights include a one-car garage,
classic architectural details, and an inviting ambiance that blends with historic charm with
contemporary convenience, don't miss this stunning home! Schedule your showing today.
Listing Office: Real Broker MA, LLC, Listing Agent: Hometown Team
View Map

|
|
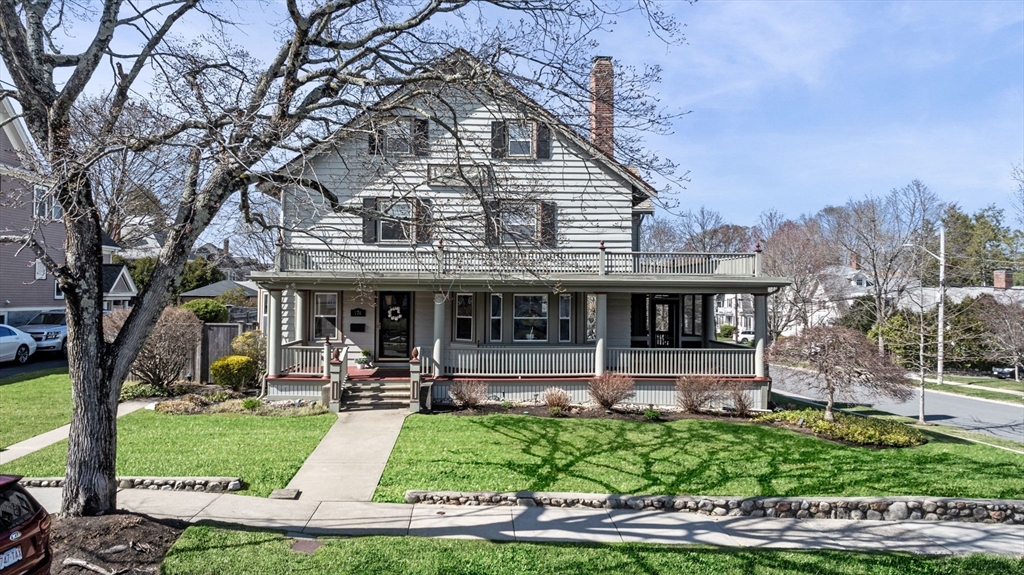
34 photo(s)

|
Melrose, MA 02176
|
Sold
List Price
$1,899,000
MLS #
73360271
- Single Family
Sale Price
$1,725,000
Sale Date
8/7/25
|
| Rooms |
10 |
Full Baths |
3 |
Style |
Colonial |
Garage Spaces |
2 |
GLA |
5,312SF |
Basement |
Yes |
| Bedrooms |
5 |
Half Baths |
1 |
Type |
Detached |
Water Front |
No |
Lot Size |
10,167SF |
Fireplaces |
1 |
On one of Melrose’s most storied streets in the coveted Bellevue enclave, this grand Colonial
Revival stands with quiet confidence in masterclass early 20th-century craftsmanship. With its
sweeping, wraparound farmer’s porch (a portion screened for late summer evenings), the home invites
both presence and pause. Inside, natural light pours through generous windows, illuminating a
stately hearth and living room, flanked by a formal study and private office. The recently updated
eat-in kitchen blends utility with charm. Upstairs, the primary suite stuns with scale. A true
retreat with its own sitting room. Central A/C encompasses the second and third floors. And below, a
finished, above-grade lower level offers rare flexibility, ideal for in-laws, an au pair, or
thoughtfully appointed ADU. This is not merely a home; it’s a place of provenance.
Listing Office: Leading Edge Real Estate, Listing Agent: The Bill Butler Group
View Map

|
|
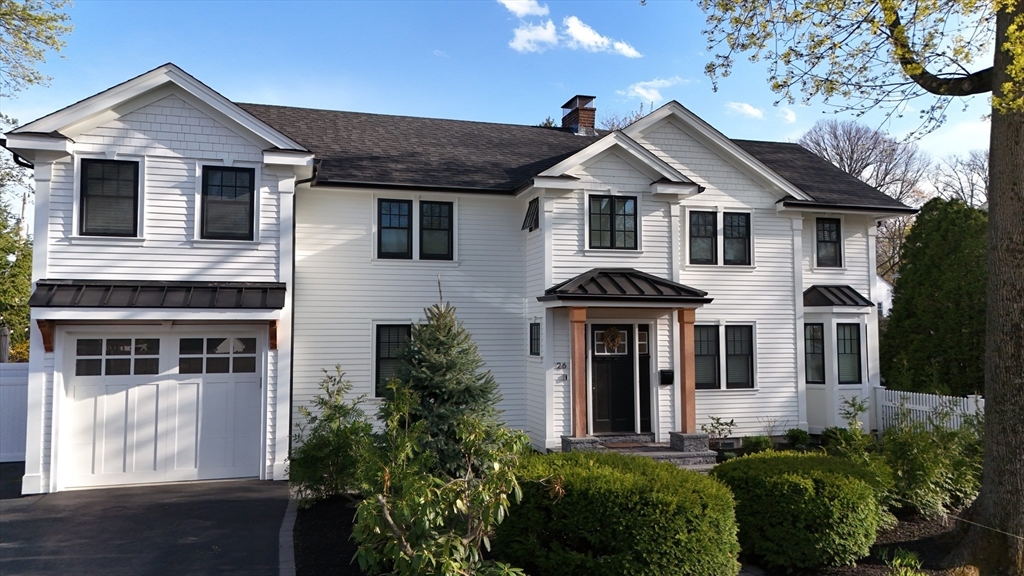
41 photo(s)
|
Belmont, MA 02478
|
Sold
List Price
$2,275,000
MLS #
73363917
- Single Family
Sale Price
$2,275,000
Sale Date
8/7/25
|
| Rooms |
8 |
Full Baths |
2 |
Style |
Colonial,
Contemporary |
Garage Spaces |
1 |
GLA |
2,982SF |
Basement |
Yes |
| Bedrooms |
4 |
Half Baths |
3 |
Type |
Detached |
Water Front |
No |
Lot Size |
7,806SF |
Fireplaces |
2 |
Rebuilt, corner lot contemporary colonial in coveted Winn Brook neighborhood, completed in '23 as a
full gut. Reno'. 10 min walk to Belmont Ctr. Train & bus trans. convenient access to rt 2;
Cambridge. First fl offers open and free flowing floor plan, white oak hrdwds throughout. Kitchen
incls high end, SS appliances, Quartz ctr tops /back splsh, island w/ seating, open to dining area
and mudroom,1/2 bath off kit (TWO 1st fl 1/2 bth). LR is open and spacious, gas FP, window bench,
custom shelving. French doors open to yard...Second level boasts 10' vaulted ceilings, marble tiled
master bath, sky lights, high end plumbing finishes, laundry room w 1/2 bath and stackable
Electrolux W/D. Ample sized patio for entertaining, w fire pit, enclosed yard with privacy trees, 5
car driveway; attached1 car garage. All new elec. service, 200 amp panel, new plumbing, high
efficiency tankless Rinnai water heater, upgraded gas meter/ lines, 4 heat/cool zones, fully
insulated-Foam spray/bat...
Listing Office: 1221 Realty Associates, Listing Agent: Michael Sahagian
View Map

|
|
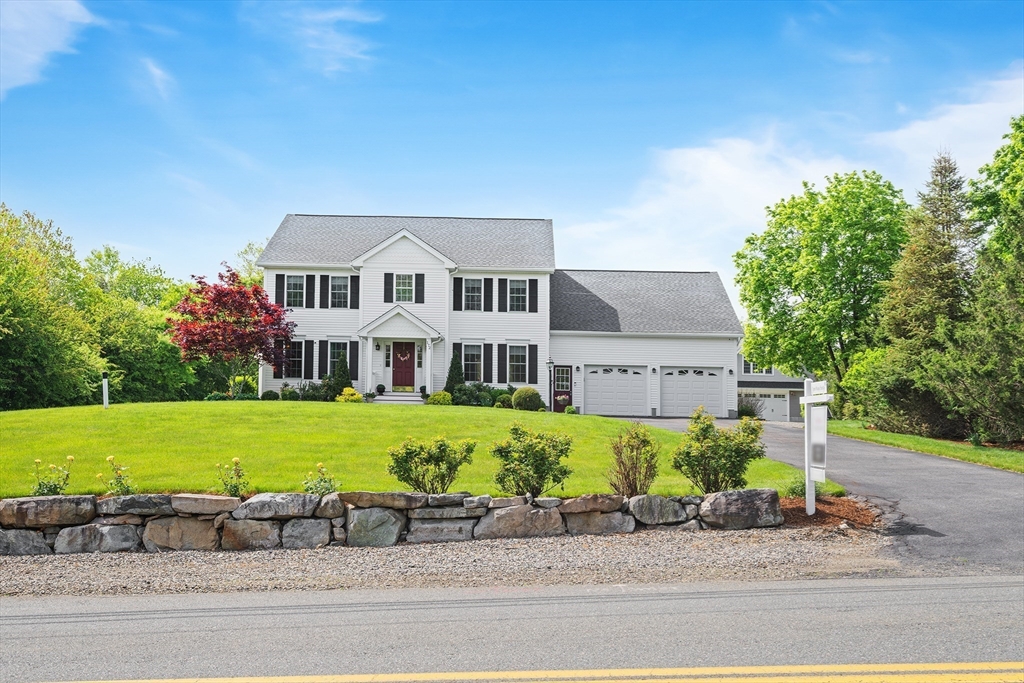
42 photo(s)

|
Newbury, MA 01922
(Byfield)
|
Sold
List Price
$1,470,000
MLS #
73377557
- Single Family
Sale Price
$1,450,000
Sale Date
8/7/25
|
| Rooms |
8 |
Full Baths |
2 |
Style |
Colonial |
Garage Spaces |
8 |
GLA |
2,668SF |
Basement |
Yes |
| Bedrooms |
3 |
Half Baths |
1 |
Type |
Detached |
Water Front |
No |
Lot Size |
1.10A |
Fireplaces |
1 |
Get ready to be captivated by this stately Colonial sitting on 1.1 acres of meticulously manicured
grounds set back from the road behind handcrafted stone walls. Step inside to discover a fireplace
living room flowing seamlessly into a true formal dining room with custom window seat. The gourmet
kitchen features professional-grade double ovens, 5-burner cooktop and oversized center island.
Finishing the 1st floor is a family room and 1/2 bath. Your office/den awaits off the mudroom
overlooking the backyard. The second level features three bedrooms with custom closet systems. The
primary suite boasts a walk-in closet, tiled shower & clawfoot tub. Highlights include red oak
floors, crown molding, gas fireplace, custom draperies and 2-car attached garage. The outdoor living
includes a deck and patio with a firepit. Ready for More? The Home's crown jewel is a heated 30x50
barn/garage with lofted entertainment space complete with 1/2 bath ~ a car enthusiast's
dream!
Listing Office: Redfin Corp., Listing Agent: Joanne Rodrigues
View Map

|
|
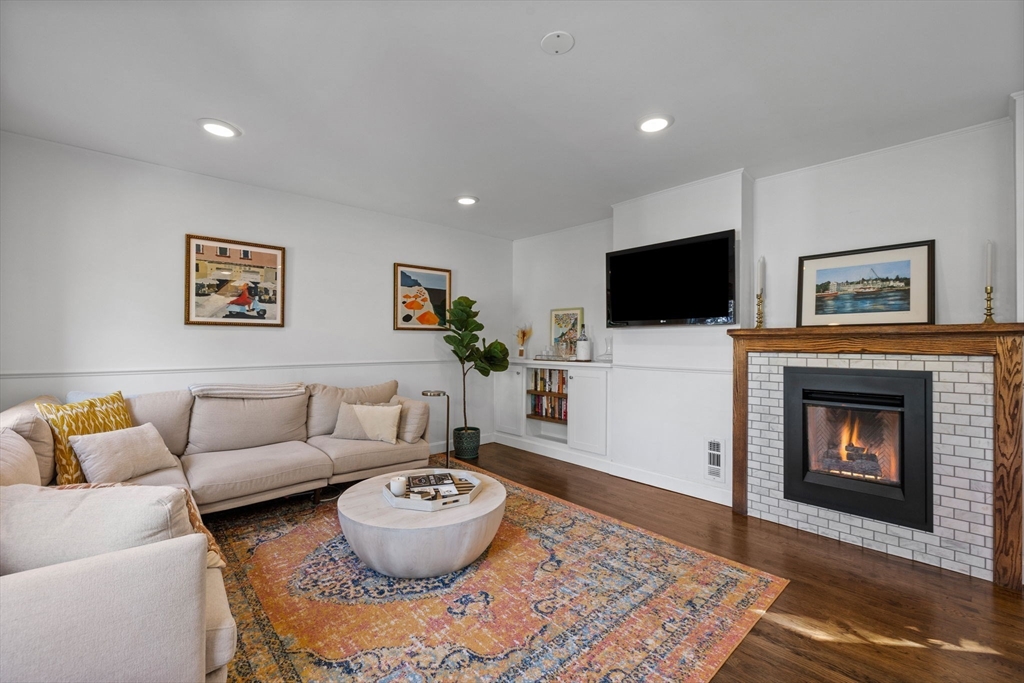
29 photo(s)
|
Boston, MA 02129
(Charlestown)
|
Sold
List Price
$749,999
MLS #
73380675
- Single Family
Sale Price
$740,000
Sale Date
8/7/25
|
| Rooms |
3 |
Full Baths |
1 |
Style |
Other (See
Remarks) |
Garage Spaces |
0 |
GLA |
900SF |
Basement |
Yes |
| Bedrooms |
1 |
Half Baths |
1 |
Type |
Detached |
Water Front |
No |
Lot Size |
500SF |
Fireplaces |
1 |
You won't want to miss this unique 1 Bed/1.5 Bath SINGLE FAMILY HOME tucked away on a private,
tree-lined street in Charlestown—an ideal condo alternative with charm, privacy and smart design
across 3 levels. The main floor features a custom eat-in kitchen with granite countertops,
stainless steel appliances, subway tile backsplash, and custom cabinetry. A renovated half bath with
laundry and storage completes the space. On the second level, enjoy a sun-drenched living area with
gas fireplace, built-in bookshelves, and a dedicated office nook—perfect for working from home. The
top-floor primary suite offers two closets, French doors to a Juliet balcony, and an updated
bathroom with glass-enclosed shower. Additional highlights include a brand new roof, central A/C,
hardwood floors, basement storage, and a private fenced stone patio—great for entertaining or
relaxing. A special opportunity to own a single family in a prime Charlestown location near shops,
dining, and public transit!
Listing Office: Access, Listing Agent: Dot Collection
View Map

|
|
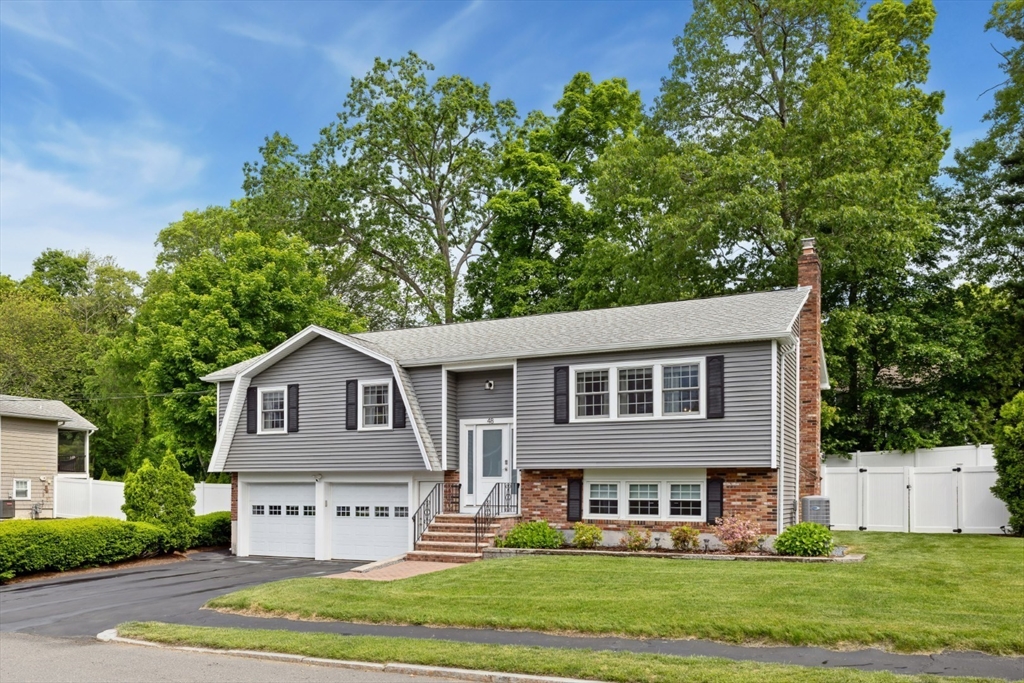
36 photo(s)
|
Wakefield, MA 01880
|
Sold
List Price
$899,900
MLS #
73385504
- Single Family
Sale Price
$1,040,000
Sale Date
8/7/25
|
| Rooms |
8 |
Full Baths |
2 |
Style |
Split
Entry |
Garage Spaces |
2 |
GLA |
2,046SF |
Basement |
Yes |
| Bedrooms |
4 |
Half Baths |
0 |
Type |
Detached |
Water Front |
No |
Lot Size |
12,001SF |
Fireplaces |
1 |
The one you’ve been waiting for! Move right into this beautifully renovated and meticulously
maintained 4-bed, 2-bath split-entry home. Featuring gleaming hardwood floors throughout, with an
open-concept kitchen with granite countertops and stainless steel appliances, and spacious,
sun-filled living areas. The private, fenced backyard is perfect for BBQs, entertaining, or simply
relaxing. Located on a quiet, friendly street just steps from downtown Wakefield, enjoy Lake
Quannapowitt, shops, restaurants, the commuter rail, and easy highway access. A truly turnkey home
in a location you’ll love!
Listing Office: Leading Edge Real Estate, Listing Agent: The Serrano Team
View Map

|
|
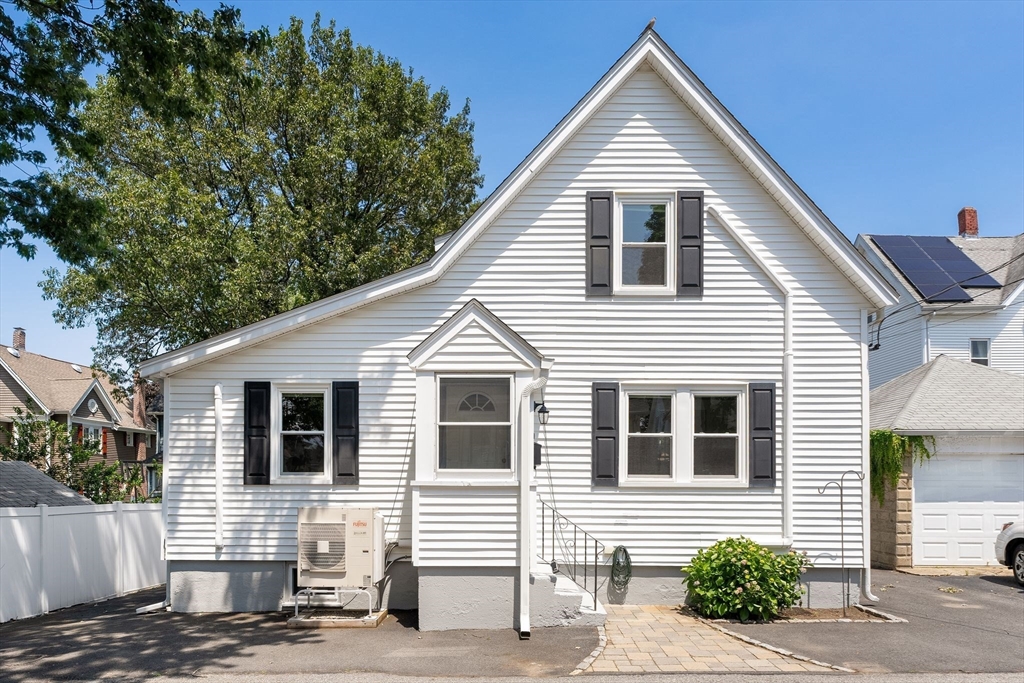
32 photo(s)
|
Malden, MA 02148
|
Sold
List Price
$575,000
MLS #
73396360
- Single Family
Sale Price
$603,000
Sale Date
8/7/25
|
| Rooms |
5 |
Full Baths |
1 |
Style |
Cape |
Garage Spaces |
0 |
GLA |
1,052SF |
Basement |
Yes |
| Bedrooms |
3 |
Half Baths |
0 |
Type |
Detached |
Water Front |
No |
Lot Size |
2,026SF |
Fireplaces |
0 |
This sweet single-family home is the perfect condo alternative right on the edge of vibrant Malden
Center. Whether you’re craving a night out at local restaurants, an easy ride into Boston on the
Orange Line or commuter rail, or a bike ride along the bike path, this location makes everyday
living easy and exciting. Inside, the first floor offers a bright and open living/dining area, a
kitchen that leads out to your private back patio which is ideal for your morning coffee or evening
rewind, two bedrooms, and a full bath. Upstairs, a spacious primary bedroom with two closets gives
you a peaceful retreat at the end of the day. With updates where it counts, including newer roof and
windows, mini-splits for year-round comfort, and updated electrical, you can skip the to-do list and
move right in. The basement offers laundry and ample storage, so everything has its place. Enjoy
low-maintenance living in a location that keeps you close to it all.
Listing Office: Gibson Sotheby's International Realty, Listing Agent: Steve
McKenna & The Home Advantage Team
View Map

|
|
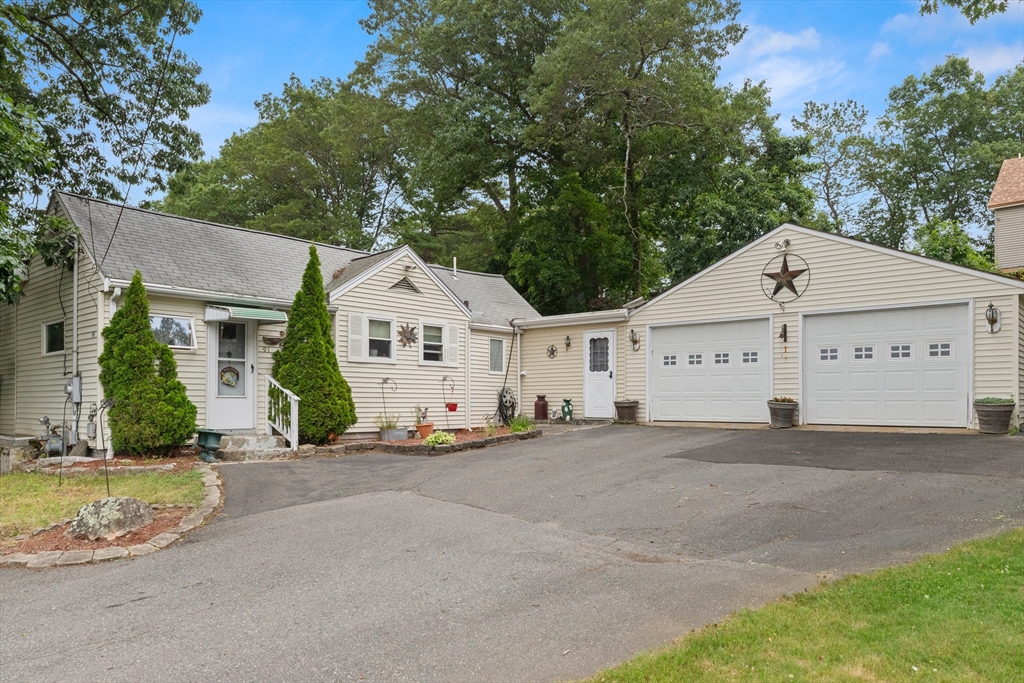
33 photo(s)
|
Saugus, MA 01906
|
Sold
List Price
$599,900
MLS #
73397938
- Single Family
Sale Price
$605,000
Sale Date
8/7/25
|
| Rooms |
6 |
Full Baths |
1 |
Style |
Bungalow |
Garage Spaces |
2 |
GLA |
1,018SF |
Basement |
Yes |
| Bedrooms |
2 |
Half Baths |
0 |
Type |
Detached |
Water Front |
No |
Lot Size |
8,417SF |
Fireplaces |
0 |
Perfectly placed on a corner wooded lot located in a country setting is this 6 room, 2 bedroom one
full bath Bungalow style home. Enjoy the one floor living. Walk out from the relaxing Three Season
Room to a peaceful patio to enjoy out-door living in the private back yard! As you enter from the
garage, there is a convenient mudroom with laundry area. Eat-in bright kitchen, pantry/storage
closets plus open area. The primary bedroom features plenty of closet/storage space adjacent to the
dressing/sitting area or can be used as a home office. Spacious living room with wood flooring. This
home boasts an attached TWO CAR GARAGE FOR THE CAR ENTHUSIAST ETC.! Parking for 6-8 cars, paved
driveway. CENTRAL AIR! Great neighborhood, Convenient Saugus location close to public
transportation, shopping, restaurants, schools, and major highways!
Listing Office: E.W. Peterson & Son RE, Listing Agent: Barbara Peterson
View Map

|
|
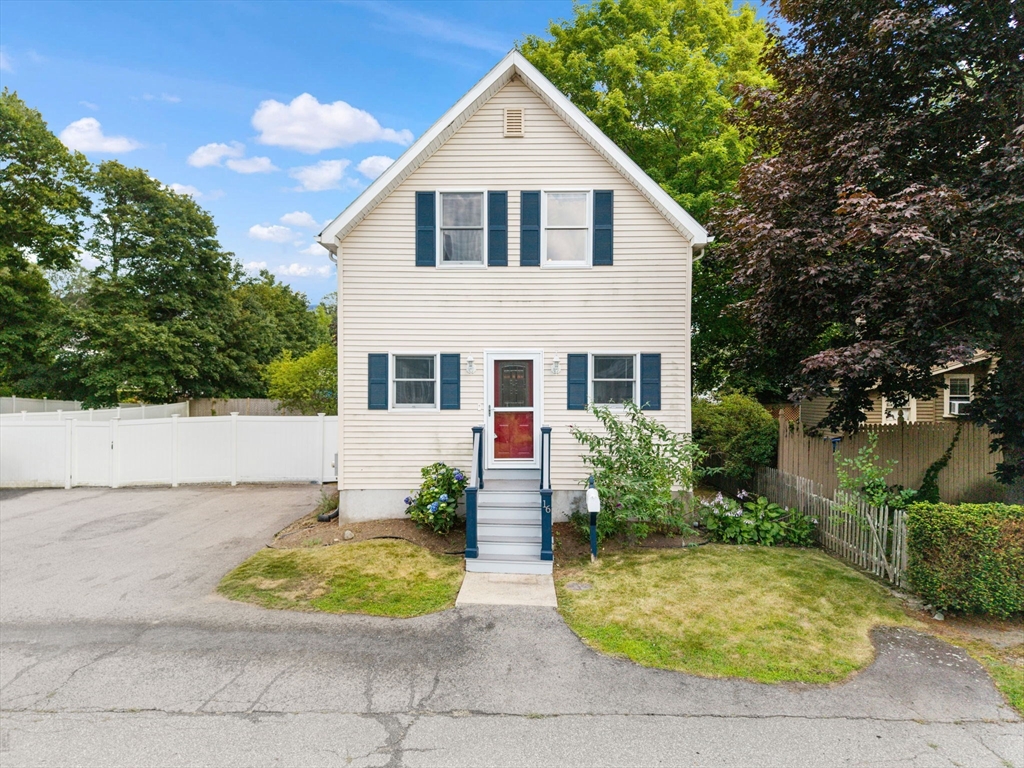
35 photo(s)
|
Reading, MA 01867
|
Sold
List Price
$639,900
MLS #
73405228
- Single Family
Sale Price
$677,000
Sale Date
8/7/25
|
| Rooms |
5 |
Full Baths |
1 |
Style |
Colonial |
Garage Spaces |
0 |
GLA |
1,194SF |
Basement |
Yes |
| Bedrooms |
2 |
Half Baths |
1 |
Type |
Detached |
Water Front |
No |
Lot Size |
12,502SF |
Fireplaces |
0 |
Welcome to a great opportunity in highly desirable Reading! This charming 2-bedroom, 1.5-bath
Colonial is set on a rare oversized lot at the end of a dead-end street, offering privacy and strong
potential in a prime location. Inside, you'll find a classic layout with sun-filled rooms, ready for
your updates and personal touch. A standout feature is the expansion potential within the lot's
generous boundaries—ideal for a future addition, garage, or custom outdoor space. It's a great fit
for anyone looking to get into Reading and a smart condo alternative with room to grow. Enjoy close
proximity to schools, downtown, commuter rail, and major routes—an excellent investment in a
sought-after town.
Listing Office: Classified Realty Group, Listing Agent: Lisa Santilli
View Map

|
|
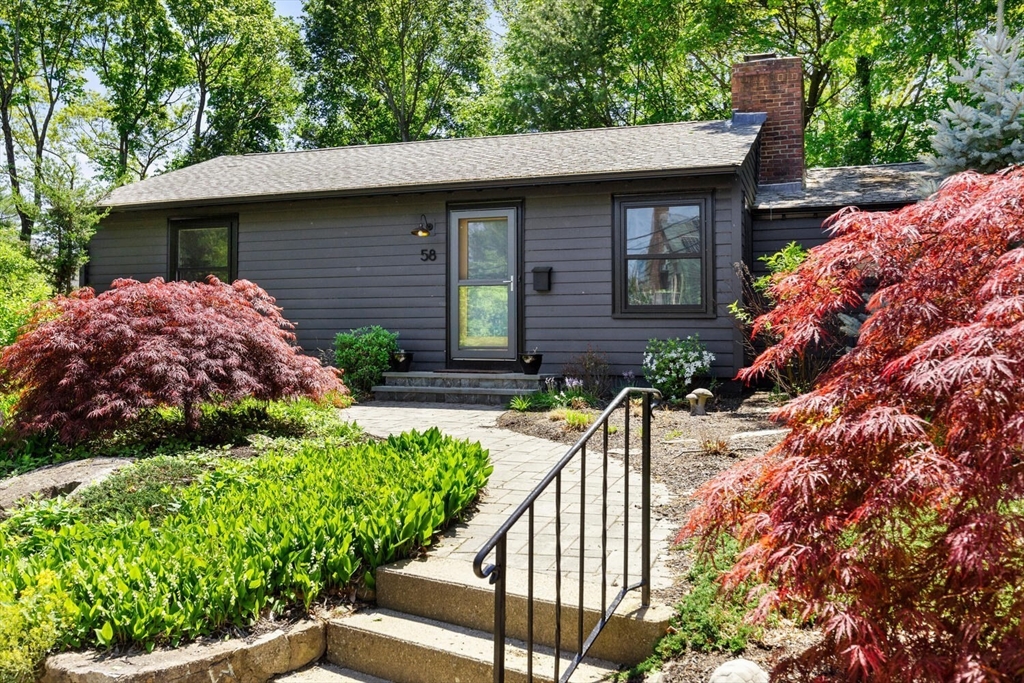
34 photo(s)
|
Arlington, MA 02476
|
Sold
List Price
$1,450,000
MLS #
73375652
- Single Family
Sale Price
$1,380,000
Sale Date
8/6/25
|
| Rooms |
7 |
Full Baths |
2 |
Style |
Ranch,
Mid-Century
Modern |
Garage Spaces |
2 |
GLA |
1,696SF |
Basement |
Yes |
| Bedrooms |
3 |
Half Baths |
0 |
Type |
Detached |
Water Front |
No |
Lot Size |
9,723SF |
Fireplaces |
1 |
A unique opportunity to own a meticulously updated mid-century modern in one of Arlington’s most
coveted neighborhoods. Offering one-level living, this 1950 Jason Heights home exemplifies why this
architectural style is so popular. Completely and tastefully renovated in 2017, the open floor plan
provides a seamless flow between the fireplaced living room, sunny dining room with deck access, and
expansive kitchen. Also on this level are family room, 2 bedrooms, full bath, and stackable
washer/dryer. The main bedroom is up 4 steps and has an en-suite bath with walk-in shower. Sited on
almost a quarter acre, you can look forward to hanging out this summer on your large deck or trying
your hand at gardening. This is a peaceful street with little traffic yet is less than a mile to
Arlington Center and the bike path, and just a few blocks to Menotomy Rocks Park. Updates include
gut kitchen and bath renovations, HVAC, tankless water heater, insulation, basement waterproofing,
and EV charger.
Listing Office: Leading Edge Real Estate, Listing Agent: Judy Weinberg
View Map

|
|
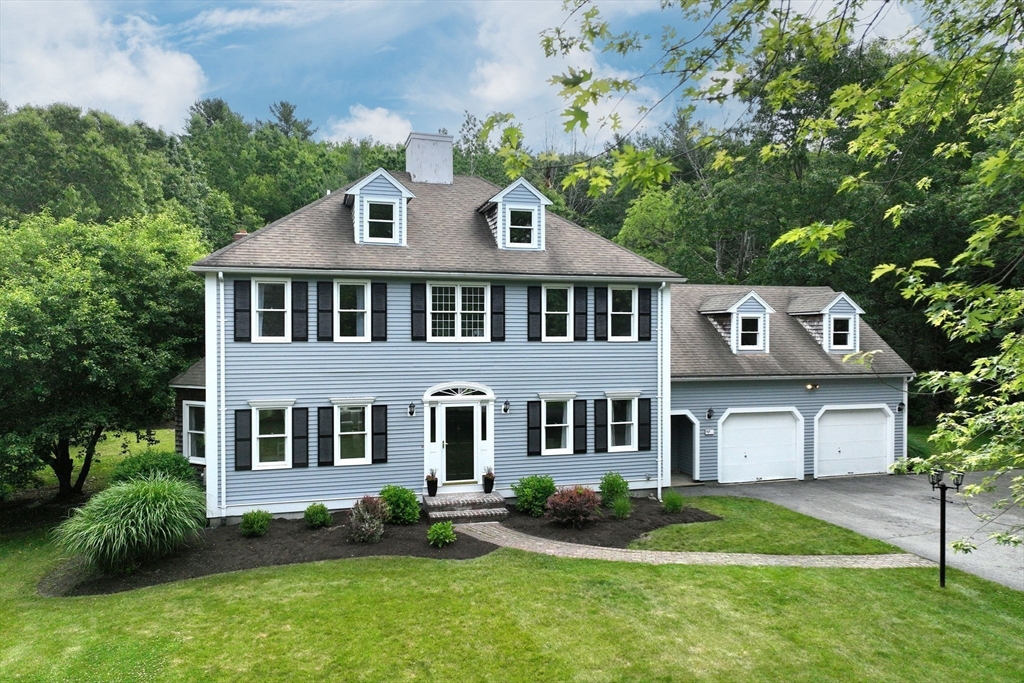
31 photo(s)
|
Norwell, MA 02061
|
Sold
List Price
$1,350,000
MLS #
73395839
- Single Family
Sale Price
$1,450,000
Sale Date
8/6/25
|
| Rooms |
9 |
Full Baths |
2 |
Style |
Colonial |
Garage Spaces |
2 |
GLA |
3,034SF |
Basement |
Yes |
| Bedrooms |
5 |
Half Baths |
1 |
Type |
Detached |
Water Front |
No |
Lot Size |
1.09A |
Fireplaces |
1 |
This beautiful classic colonial is nestled into one of Norwell most sought-after cul-de-sac
neighborhoods. As you enter this house you'll be greeted with high ceilings and open floor plan,
with a flow perfect for hosting family and friends. The kitchen is the heart of the house, centrally
located off of the dining room and is open to sun-lite family room with a fireplace and custom
built-ins. Additionally, the first floor includes mudroom with custom built-ins, half bath, laundry
room and cozy living room with recessed lighting throughout. Upstairs you'll find 5 bedrooms and
2.5 baths. The primary suite with vaulted ceilings, private bathroom and walk-in closet has the best
view in the house overlooking the stunning backyard oasis. The pool, cabana, patio and fire pit are
the showstoppers of this home, you'll feel like you're on a luxurious vacation in your own
backyard!. Partially finished basement and over-sized two-car garage complete this wonderful
property.
Listing Office: William Raveis R.E. & Home Services, Listing Agent: Kristen Jervey
View Map

|
|
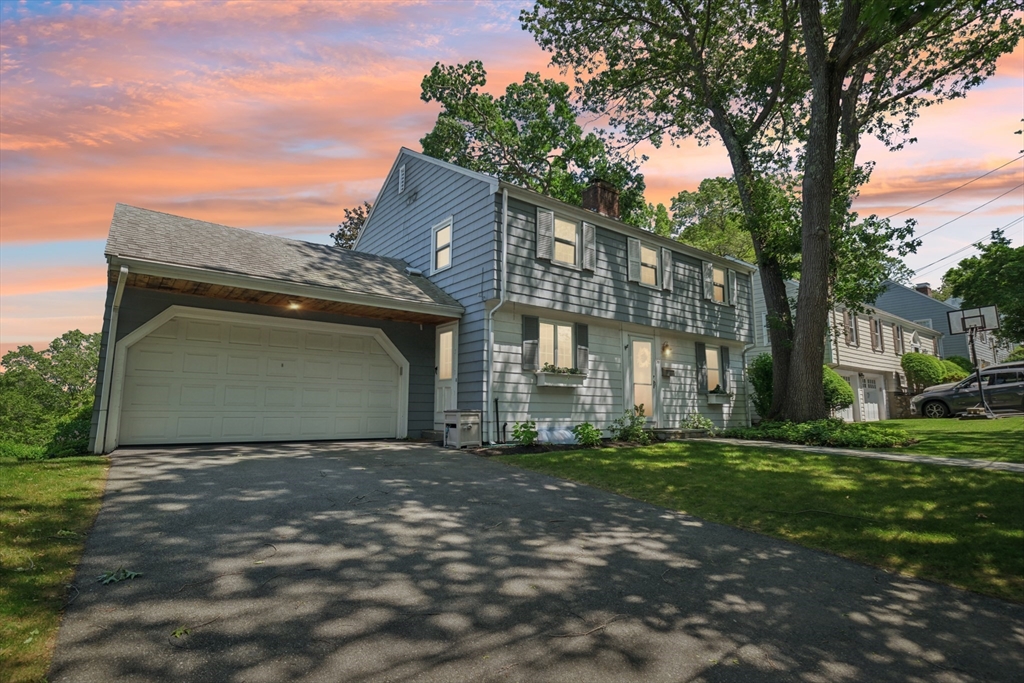
42 photo(s)

|
Melrose, MA 02176
|
Sold
List Price
$1,195,000
MLS #
73396007
- Single Family
Sale Price
$1,200,000
Sale Date
8/6/25
|
| Rooms |
8 |
Full Baths |
2 |
Style |
Garrison |
Garage Spaces |
2 |
GLA |
2,362SF |
Basement |
Yes |
| Bedrooms |
4 |
Half Baths |
1 |
Type |
Detached |
Water Front |
No |
Lot Size |
7,832SF |
Fireplaces |
2 |
Welcome to 56 Conrad Rd, a beautifully maintained Garrison-Colonial home located in the Horace Mann
neighborhood of Melrose. This spacious 4-bedroom, 2.5-bathroom home offers 2,362 sq. ft. of living
space, including a walkout finished basement. The main level features a bright and ample living room
and a formal dining room with hardwood flooring, a fully equipped kitchen, plus a den. Upstairs,
you'll find hardwood floors throughout the four bedrooms including a full ensuite bathroom off the
primary. Everyone will love the inviting family room in the basement. The expansive backyard is
ideal for outdoor gatherings, with a large deck and an enclosed porch off the dining room. The
attached 2-car garage provides ample parking. Located near public transportation, shopping, parks,
and schools, this home offers both convenience and comfort. Close proximity to Downtown Melrose,
highways, and 25 minutes from Downtown Boston. Don’t miss your chance to make this your
home.
Listing Office: eXp Realty, Listing Agent: North Shore and More Team
View Map

|
|
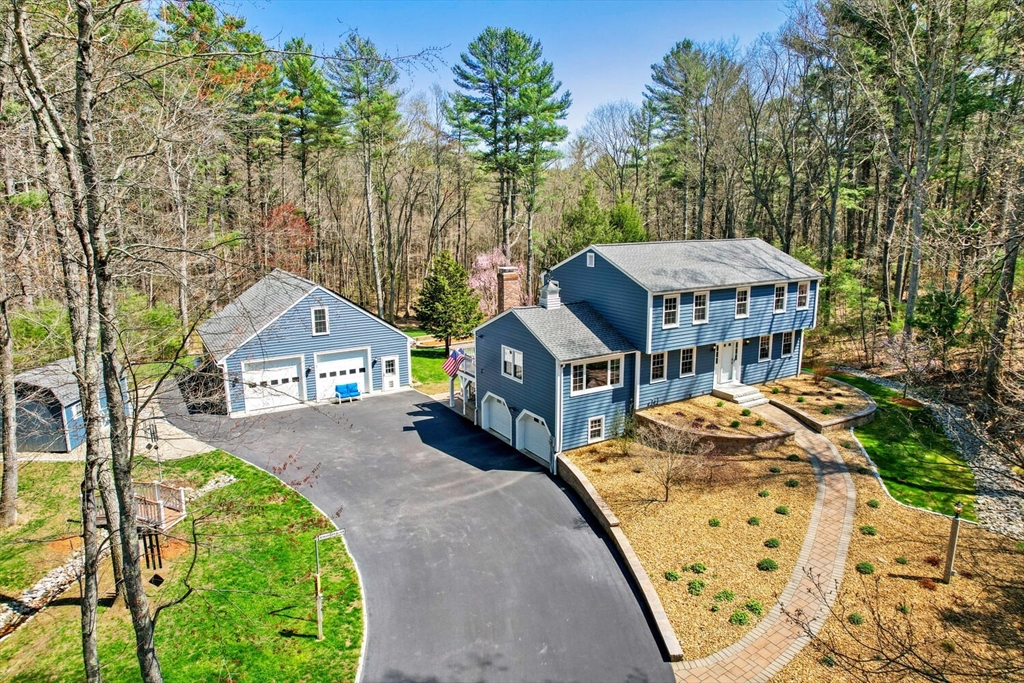
39 photo(s)

|
Upton, MA 01568
|
Sold
List Price
$925,000
MLS #
73372784
- Single Family
Sale Price
$925,000
Sale Date
8/5/25
|
| Rooms |
8 |
Full Baths |
2 |
Style |
Colonial |
Garage Spaces |
4 |
GLA |
2,149SF |
Basement |
Yes |
| Bedrooms |
4 |
Half Baths |
1 |
Type |
Detached |
Water Front |
No |
Lot Size |
2.91A |
Fireplaces |
1 |
Pride of ownership radiates within this like-new, move-in-ready sprawling colonial. This home has
been extensively renovated in the past 8 years, including a new roof, kitchen, baths, siding, and
furnace. Bright with natural light, the fully-applianced kitchen leads into the dining area for easy
entertaining. Along with a whole-house generator and gorgeous maple hardwood flooring, the heated
sunroom opens onto a 30x15 Trex deck, perfect for grilling. With a two-car attached garage, there is
an additional detached, newly-constructed (2019) 34x36 building (solar panels owned) with 10-foot
ceilings and 9-foot garage doors. ( with a 2nd-floor storage area), ideal for car enthusiasts,
landscapers, contractors, and more. Set back from the road on almost 3 wooded acres, this property
feels like an estate on a nature reserve, offering a private yard, wildlife views, and a perfectly
manicured koi pond. Commute easily, minutes from 495, and enjoy just over a half-mile walk to
Kiwanis Beach.
Listing Office: RE/MAX On the Charles, Listing Agent: Caroline Caira
View Map

|
|
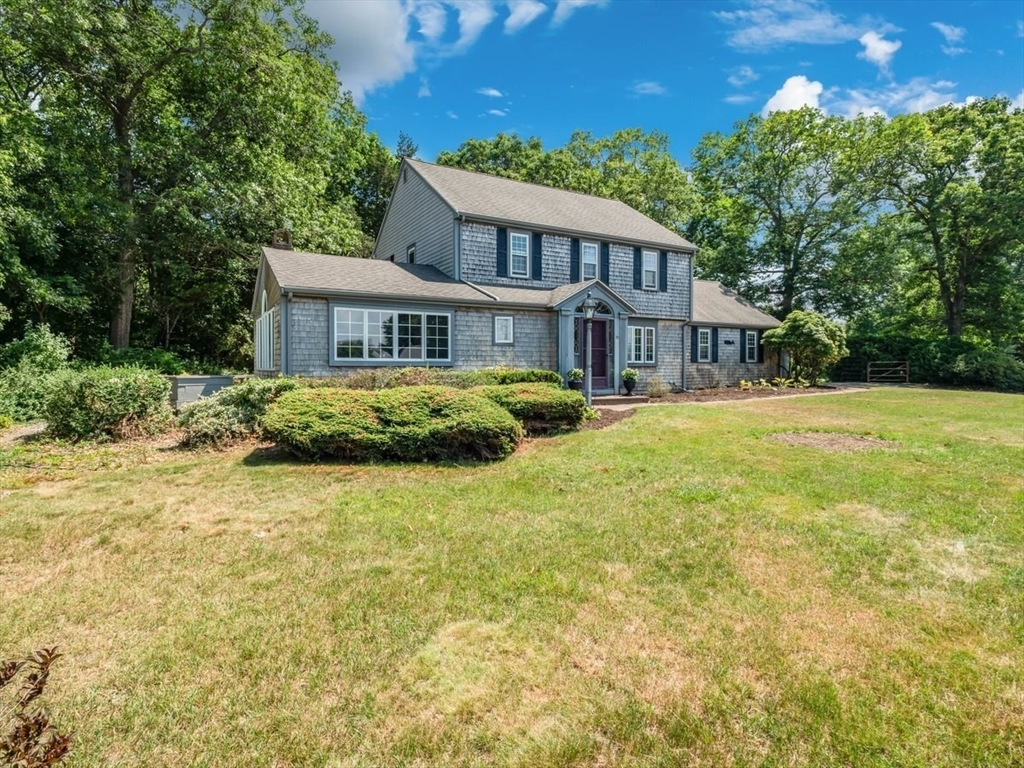
29 photo(s)

|
Marshfield, MA 02050
|
Sold
List Price
$899,000
MLS #
73397524
- Single Family
Sale Price
$952,000
Sale Date
8/5/25
|
| Rooms |
8 |
Full Baths |
2 |
Style |
Garrison |
Garage Spaces |
2 |
GLA |
2,202SF |
Basement |
Yes |
| Bedrooms |
4 |
Half Baths |
1 |
Type |
Detached |
Water Front |
No |
Lot Size |
43,560SF |
Fireplaces |
1 |
OFFERS DUE BY 5PM MON 6/30. FINAL/BEST..Tucked away on a quiet cul-de-sac with serene river and
Humarock beach views, this 2,200 sq ft Garrison Colonial offers both privacy and tranquility on a
generous 1-acre lot.Inside, you'll find hardwood flooring on 1st Fl, an entertainment-sized kitchen
complete with a cozy fireplaced breakfast nook, and a sunken family room that showcases beautiful
views. The home also features a formal living room and dining room, perfect for gatherings and
celebrations.Step outside to enjoy the peaceful setting from the rear deck, gather around the
firepit, or take advantage of the spacious yard. Additional amenities include a two-car garage and a
handy storage shed.Upstairs, hosts three well-proportioned bedrooms and a full bath, along with a
primary bedroom that includes its own private bath.This solidly built home is priced for the
visionary buyer ready to bring their own style and updates to create a forever home in a
nature-loving location.
Listing Office: William Raveis R.E. & Home Services, Listing Agent: Kristin
Haddigan
View Map

|
|
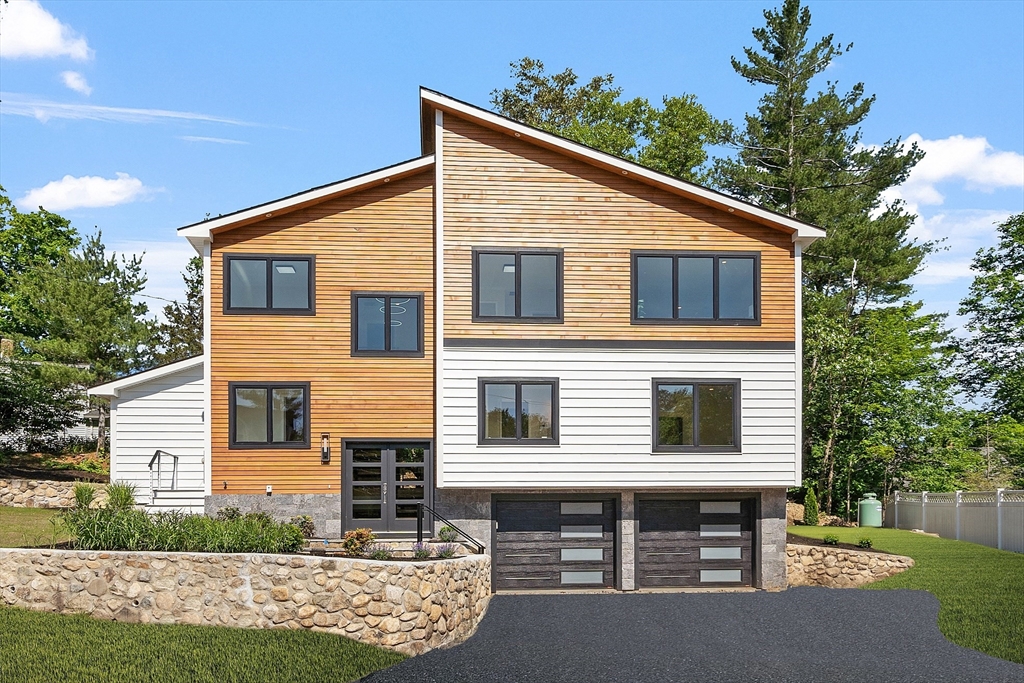
42 photo(s)
|
Reading, MA 01867
|
Sold
List Price
$1,399,000
MLS #
73384635
- Single Family
Sale Price
$1,425,000
Sale Date
8/4/25
|
| Rooms |
8 |
Full Baths |
3 |
Style |
Contemporary |
Garage Spaces |
2 |
GLA |
2,800SF |
Basement |
Yes |
| Bedrooms |
4 |
Half Baths |
1 |
Type |
Detached |
Water Front |
No |
Lot Size |
11,474SF |
Fireplaces |
1 |
Introducing this stunning newly constructed Contemporary style home that combines innovative design
with exceptional craftsmanship. This thoughtfully designed residence features a refreshingly
different floor plan, blending style and functionality with striking architectural details
throughout. The gourmet kitchen is a chef’s dream, seamlessly flowing into the open-concept living
and dining areas—perfect for entertaining or relaxing in style. First floor features Kitchen, dining
& living room, w/1/2 ba & mud rm plus 1st flr BR with full bath. Second floor boasts primary
en-suite w/walk-in closet & 3 spacious bdrms. A stones throw from Memorial Park & within .7 miles
via sidewalks to elementary school, this prime location also offers unbeatable convenience—only 2
minutes to downtown Reading & the commuter rail. Modern living, reimagined—don’t miss this
one-of-a-kind opportunity! Equipped with energy-efficient, green heat pump systems, this home is as
smart as it is beautiful!
Listing Office: Leading Edge Real Estate, Listing Agent: Chuha & Scouten Team
View Map

|
|
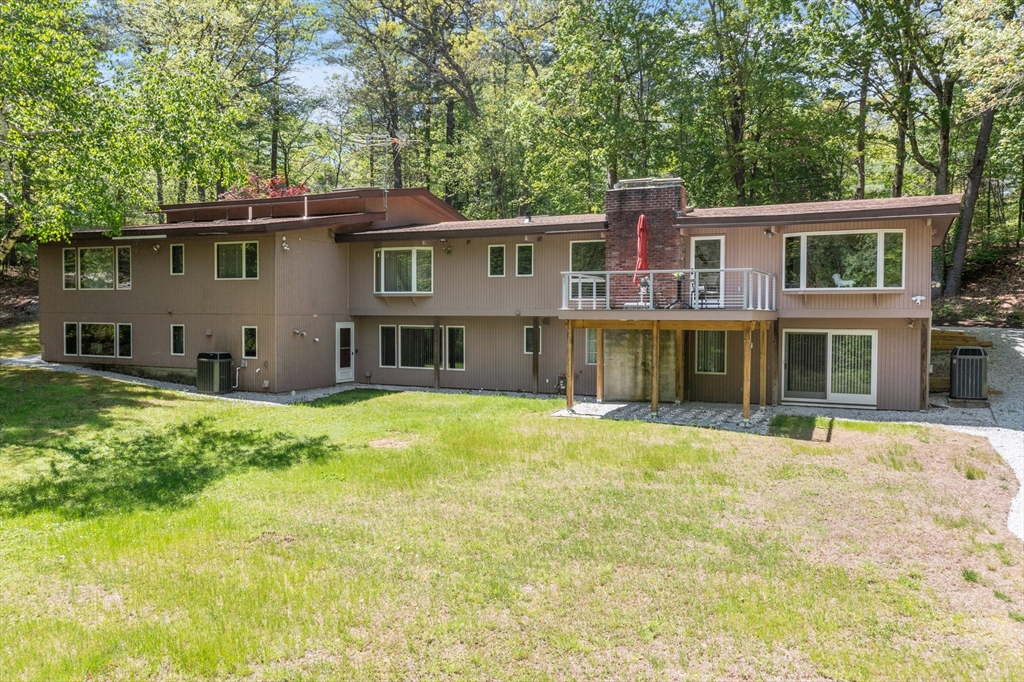
39 photo(s)
|
Concord, MA 01742
|
Sold
List Price
$1,448,000
MLS #
73375217
- Single Family
Sale Price
$1,410,000
Sale Date
8/1/25
|
| Rooms |
10 |
Full Baths |
4 |
Style |
Contemporary |
Garage Spaces |
2 |
GLA |
3,929SF |
Basement |
Yes |
| Bedrooms |
5 |
Half Baths |
1 |
Type |
Detached |
Water Front |
No |
Lot Size |
1.15A |
Fireplaces |
2 |
Unassuming from the outside, this delightful home in sought-after Annursnac Hill surprises with its
warm, light-filled interior and thoughtful design. Set in a quiet community known for natural
beauty, walking trails, a private pond, tennis and pickleball courts, and a vibrant social scene
with concerts, picnics, and dinner events. Nestled on a scenic lot, the home was reimagined in 2001
with a 2BR, 2BA, 2-car garage addition inspired by the owners’ love of the outdoors. Inside, a rich
blend of wood textures and a refreshed 2018 kitchen create a welcoming vibe. Ribbons of windows
dissolve boundaries between inside and out, while the open-plan main living area combines kitchen,
dining, and living spaces in a breezy flow. Four main-level BRs include two large ensuites, plus a
full bath and laundry room. The sunny lower level features generous bonus space and a grand guest
suite. Whether you seek quiet retreat or active community life, this home offers the best of both
worlds!
Listing Office: Coldwell Banker Realty - Concord, Listing Agent: Senkler, Pasley &
Whitney
View Map

|
|
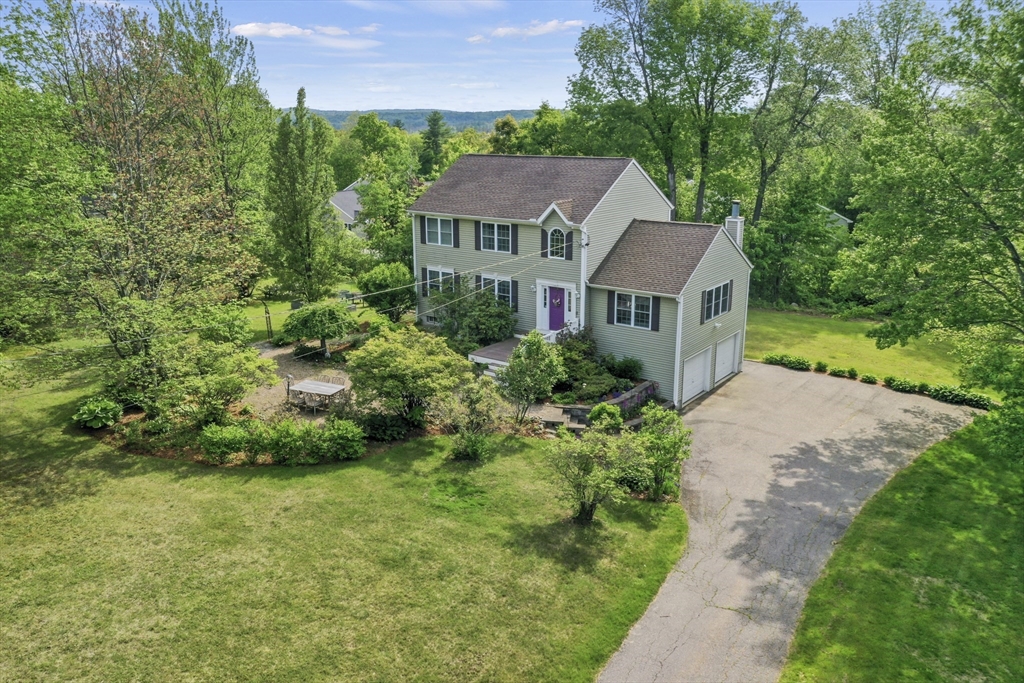
41 photo(s)

|
Templeton, MA 01468
|
Sold
List Price
$575,000
MLS #
73379919
- Single Family
Sale Price
$570,000
Sale Date
8/1/25
|
| Rooms |
8 |
Full Baths |
3 |
Style |
Colonial |
Garage Spaces |
2 |
GLA |
2,240SF |
Basement |
Yes |
| Bedrooms |
4 |
Half Baths |
0 |
Type |
Detached |
Water Front |
No |
Lot Size |
43,560SF |
Fireplaces |
1 |
Beautifully landscaped grounds feature vibrant flower gardens, dedicated food garden, over 20 mature
blueberry bushes, apple tree, + more. Ideal setting for garden lovers, + outdoor living. An
impeccable property in move-in condition, this stunning 4 bedroom, 3 bath Colonial is perfectly
placed on an acre lot. Sunlit living room impresses w/ cathedral ceilings, HW floors, + fireplace,
flowing into an updated eat-in kitchen w/ ss appliances, tile backsplash, quartz countertops, +
breakfast bar. Enjoy meals in the formal dining room or dine al fresco via the slider to the
spacious deck or in the garden. First Fl bedroom and a full bath w/ laundry. Upstairs, find a full
bath + 3 bedrooms, including a primary suite w/ walk-in closet + private bath. The lower level
offers a generous flex room w/ luxury vinyl plank flooring, recessed lighting, built-ins, + walkout
access to an expansive yard. New Buderus boiler + AC w/ smart thermostat. 2 car garage + minutes to
Route 2. This is a true gem!
Listing Office: , Listing Agent: Laurie Howe Bourgeois
View Map

|
|
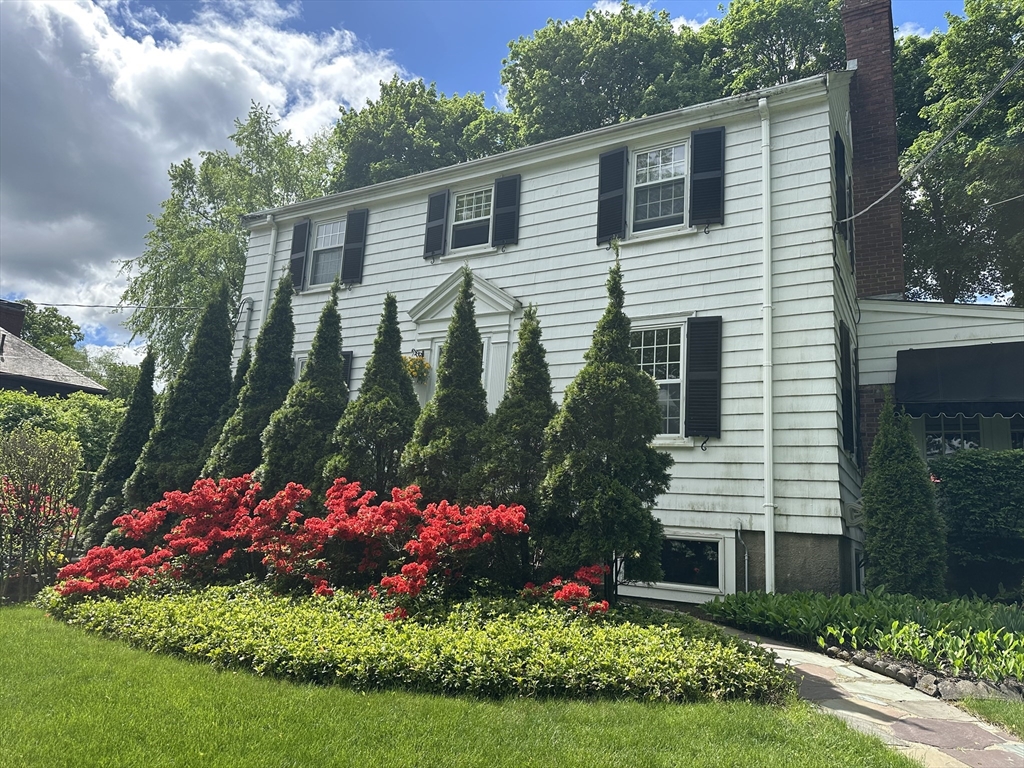
27 photo(s)

|
Brookline, MA 02467
(Chestnut Hill)
|
Sold
List Price
$1,850,000
MLS #
73364593
- Single Family
Sale Price
$1,810,000
Sale Date
7/31/25
|
| Rooms |
10 |
Full Baths |
2 |
Style |
Colonial |
Garage Spaces |
1 |
GLA |
2,522SF |
Basement |
Yes |
| Bedrooms |
5 |
Half Baths |
1 |
Type |
Detached |
Water Front |
No |
Lot Size |
12,567SF |
Fireplaces |
2 |
Center Entrance Colonial on over 12,000 sq ft of elevated land in Hayes School (former Heath)
district. This 8-room, 4-bed, 2.5-bath home features a fp formal living room, a sun-filled 3-season
porch opening to a lovely backyard, a separate dining room, an eat-in kitchen with adjacent den, and
a half bath on the main level. The second floor offers four bedrooms, a full bath, and a pull-down
attic for storage. The finished lower level includes 2 additional rooms and a full bath—ideal for
guests, office, or gym. One-car garage. Located near Brookline’s beloved youth baseball field, with
tennis, pickleball, and basketball courts nearby. A wonderful opportunity to own in one of
Brookline’s most desirable neighborhoods.
Listing Office: Hammond Residential Real Estate, Listing Agent: Eileen Strong O Boy
View Map

|
|
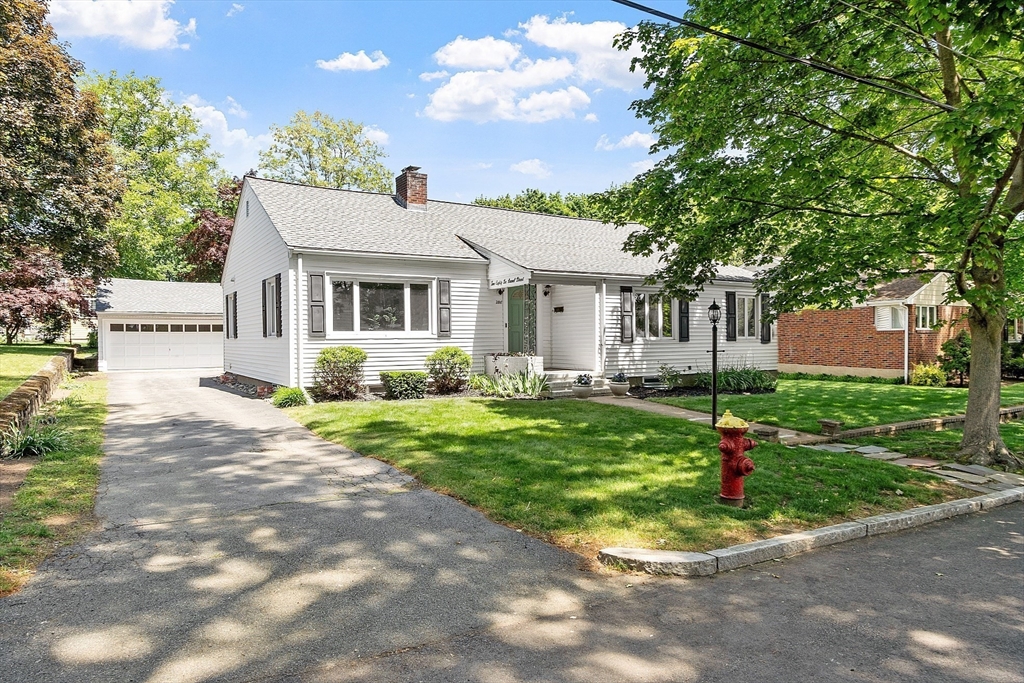
37 photo(s)
|
Melrose, MA 02176
(Mount Hood)
|
Sold
List Price
$825,000
MLS #
73385393
- Single Family
Sale Price
$950,000
Sale Date
7/31/25
|
| Rooms |
7 |
Full Baths |
2 |
Style |
Ranch |
Garage Spaces |
2 |
GLA |
1,952SF |
Basement |
Yes |
| Bedrooms |
3 |
Half Baths |
0 |
Type |
Detached |
Water Front |
No |
Lot Size |
10,184SF |
Fireplaces |
1 |
Pristine ranch offers single-level luxury living with modern amenities and outdoor entertainment
spaces. Gleaming hardwood floors flow throughout leading to three generously-sized bedrooms with
abundant closet space. The bright kitchen impresses with stainless steel appliances and opens to a
welcoming dining area. Enjoy a cozy fire in with winter or central air in the summer. Multi-level
backyard oasis is just begging to host your summer get togethers. With its beautiful stone patio and
an elevated play area, there is plenty of room for everyone. Partially finished basement provides
versatile living space with a full bathroom great for home office or guests, plus a workshop and
laundry area, offering endless possibilities for customization. Located on a peaceful street near
Melrose Common and Mt Hood Golf Course, this home combines convenience with tranquility. Quick
access to Route 1 or grab the bus at the end of the street. The two-car garage completes this
turnkey property.
Listing Office: Leading Edge Real Estate, Listing Agent: The Kim Perrotti Team
View Map

|
|
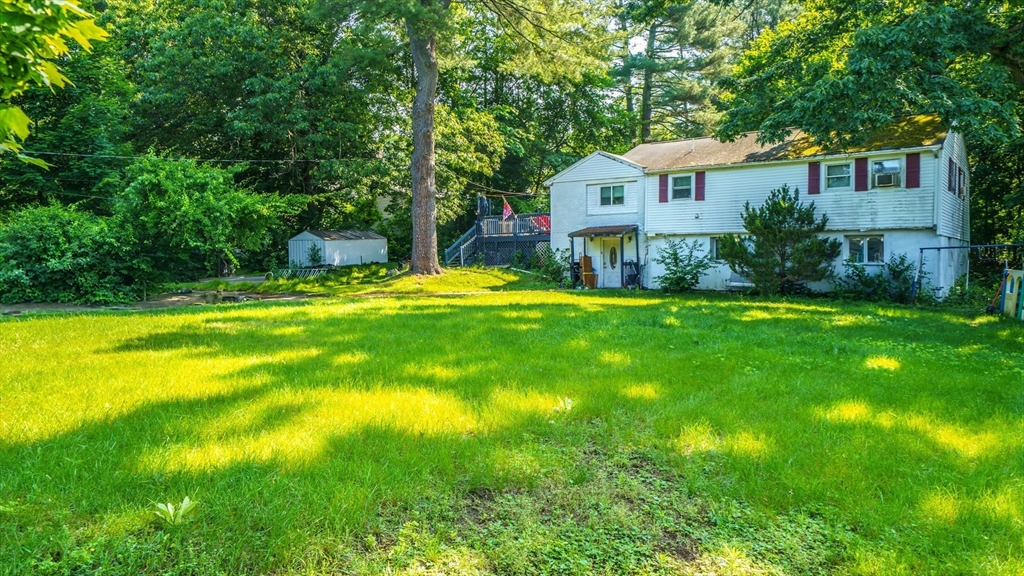
31 photo(s)

|
Wilmington, MA 01887
|
Sold
List Price
$550,000
MLS #
73397125
- Single Family
Sale Price
$505,000
Sale Date
7/31/25
|
| Rooms |
8 |
Full Baths |
2 |
Style |
Raised
Ranch |
Garage Spaces |
0 |
GLA |
2,080SF |
Basement |
Yes |
| Bedrooms |
3 |
Half Baths |
0 |
Type |
Detached |
Water Front |
No |
Lot Size |
24,829SF |
Fireplaces |
1 |
Endless opportunities await at 10 Sherwood Road in Wilmington! Set on a private 24,000+ sqft lot on
a quiet side street, this ranch spans approx. 2,000 sqft with 3 bedrooms and 2 full baths. The main
level offers a classic floor plan with all bedrooms, living, dining, and kitchen spaces, while the
lower level features bonus rooms and a family room—ideal for office, rec space, or multigenerational
living. Whether you're a contractor, investor, or creative buyer, this home is ready for renovation,
expansion, or even a rebuild. It’s the lowest priced home currently on the market in Wilmington,
offering unbeatable value. Enjoy the privacy of the oversized lot and quick commuting—just down the
street from Wilmington’s two commuter rail stations with direct access to Boston. Close to parks,
restaurants, shopping, and major highways.
Listing Office: ERA Key Realty Services, Listing Agent: Team Blue
View Map

|
|
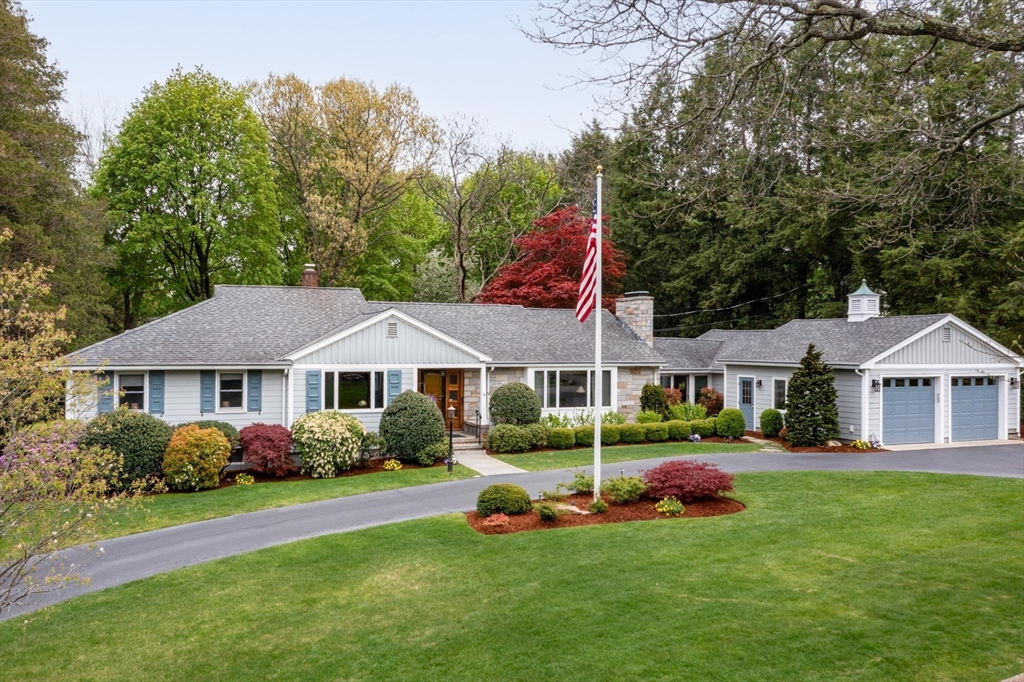
42 photo(s)

|
Winchester, MA 01890
|
Sold
List Price
$2,600,000
MLS #
73370908
- Single Family
Sale Price
$2,690,000
Sale Date
7/30/25
|
| Rooms |
11 |
Full Baths |
2 |
Style |
Ranch |
Garage Spaces |
2 |
GLA |
4,704SF |
Basement |
Yes |
| Bedrooms |
4 |
Half Baths |
2 |
Type |
Detached |
Water Front |
No |
Lot Size |
42,885SF |
Fireplaces |
2 |
Situated in the prestigious Myopia Hill neighborhood, this exceptional sprawling ranch offers a rare
combination of timeless elegance & modern comfort. Set on a lush, private acre, offering nearly
4,500 sq ft of beautifully maintained living space designed for both everyday living & grand-scale
entertaining. Exquisite custom woodwork, built-ins & moldings lend sophistication throughout.
Well-appointed kitchen offers abundant cabinetry, a dedicated pantry, separate laundry
room-combining practicality w/classic charm. At the heart of the home, a spectacular great room
w/soaring, beamed cathedral ceilings, an inviting space for gatherings. Generously sized rooms & an
intuitive layout provide ample flexibility to tailor the home to your own lifestyle. Expansive
grounds (once w/curated gardens) with a water feature koi pond, a breathtaking outdoor oasis! Don’t
miss your chance to own this remarkable home in one of Winchester's most coveted enclaves-with
endless potential & enduring appeal.
Listing Office: Classified Realty Group, Listing Agent: Laurie Cappuccio
View Map

|
|
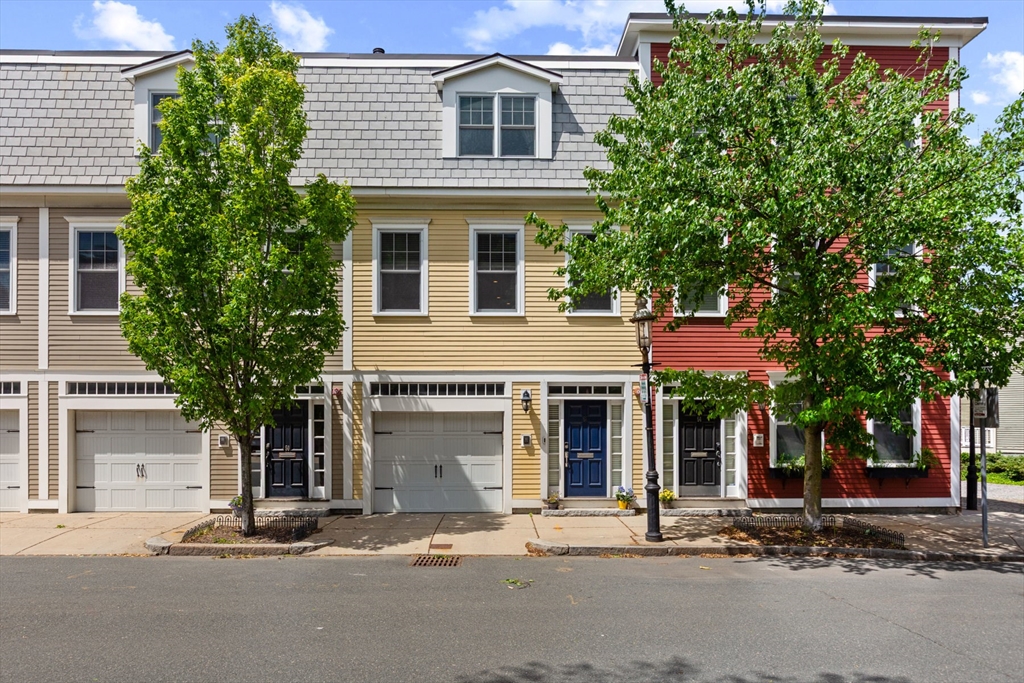
40 photo(s)

|
Boston, MA 02129
|
Sold
List Price
$1,900,000
MLS #
73380752
- Single Family
Sale Price
$1,860,000
Sale Date
7/30/25
|
| Rooms |
6 |
Full Baths |
3 |
Style |
|
Garage Spaces |
1 |
GLA |
2,066SF |
Basement |
Yes |
| Bedrooms |
3 |
Half Baths |
1 |
Type |
Detached |
Water Front |
No |
Lot Size |
871SF |
Fireplaces |
1 |
Stunning and rarely available single-family home in the heart of Charlestown's coveted Gas Light
District, just moments from the North End, TD Garden, and all that Boston has to offer. This 3 bed,
3.5 bath multi-level residence features three impeccably designed floors of living space plus a
renovated lower level—ideal for a home gym or media room. Enjoy garage parking with an EV charger
and three private outdoor spaces: an enclosed patio, a balcony off the kitchen with a gas line for
grilling, and a show-stopping roof deck with sweeping city views. The street-level entry leads to a
flexible first-floor suite, perfect for a bedroom, office, or playroom. The main level boasts a
designer kitchen with stainless steel appliances, granite counters, a breakfast bar, ample storage,
and a half bath. The open layout flows into a sunlit living room with custom lighting, built-ins,
ELFA closets, surround sound, and Ecobee thermostats—ideal for entertaining. Many thoughtful updates
throughout.
Listing Office: Prestige Homes Real Estate, LLC, Listing Agent: Nicole Bradford
View Map

|
|
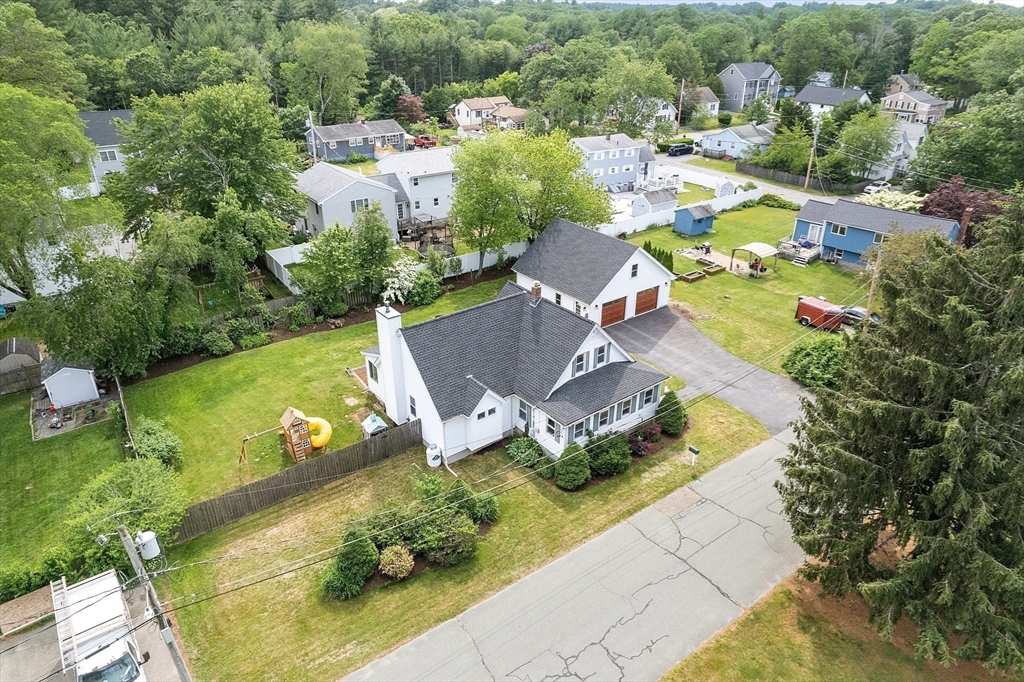
34 photo(s)
|
Wilmington, MA 01887
|
Sold
List Price
$719,900
MLS #
73392647
- Single Family
Sale Price
$733,000
Sale Date
7/30/25
|
| Rooms |
9 |
Full Baths |
2 |
Style |
Cape |
Garage Spaces |
2 |
GLA |
1,660SF |
Basement |
Yes |
| Bedrooms |
3 |
Half Baths |
0 |
Type |
Detached |
Water Front |
No |
Lot Size |
10,019SF |
Fireplaces |
1 |
Welcome to this beautifully refreshed 3-bedroom, 2-bath home, perfectly situated less than a mile
from the sparkling waters of Silver Lake—an ideal spot for summer fun including swimming, fishing,
and peaceful outdoor escapes. Flexible floor plan ensures living space specific to your needs. The
spacious family room featuring soaring vaulted ceilings and a gas fireplace, creates a warm and
elegant gathering space. The first floor primary suite has a large soaking tub, in addition to a
walk in steam shower..truly a dream! Outside, enjoy a spacious, level yard—perfect for entertaining,
gardening, listening to the chirping of the birds or relaxing under the open sky. A rare 40-foot
garage offers incredible versatility, whether for multiple vehicles, storage, or a dream workshop.
Nestled on a quiet street yet minutes from schools, shopping, commuter routes and 2 train stations
that will take you to North Station. This Wilmington gem offers the perfect balance of convenience
and charm.
Listing Office: Leading Edge Real Estate, Listing Agent: Druann Jedrey
View Map

|
|
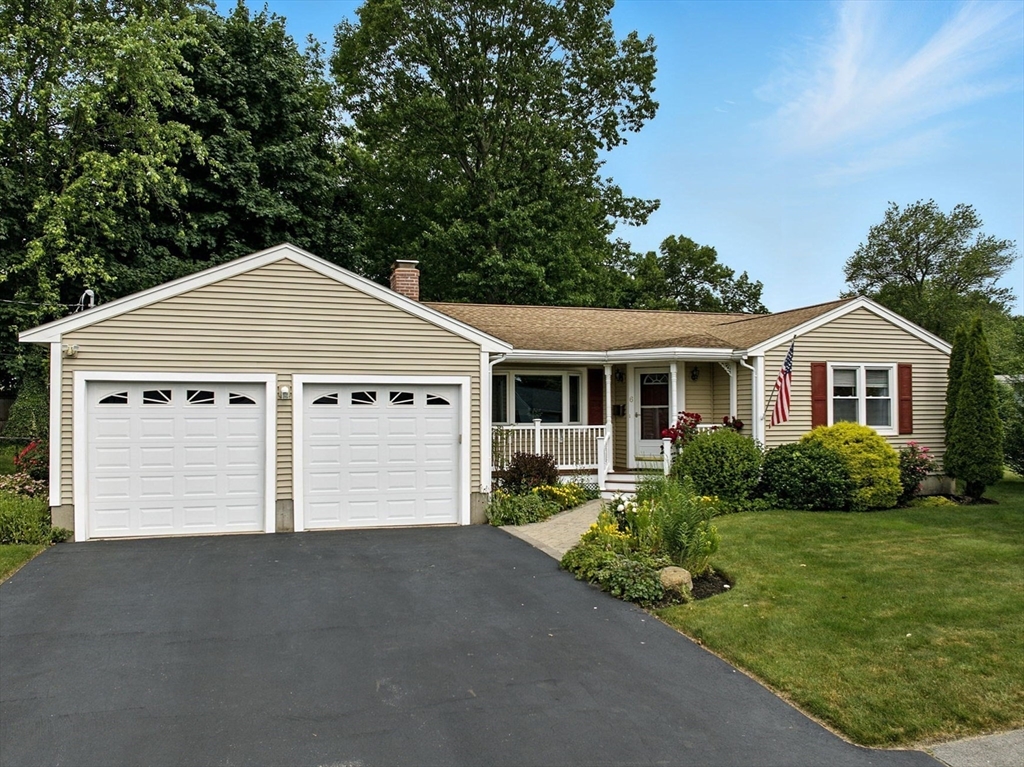
30 photo(s)

|
Stoneham, MA 02180
|
Sold
List Price
$899,900
MLS #
73396274
- Single Family
Sale Price
$990,000
Sale Date
7/30/25
|
| Rooms |
8 |
Full Baths |
2 |
Style |
Ranch |
Garage Spaces |
2 |
GLA |
1,657SF |
Basement |
Yes |
| Bedrooms |
3 |
Half Baths |
1 |
Type |
Detached |
Water Front |
No |
Lot Size |
11,360SF |
Fireplaces |
1 |
Single-level living meets neighborhood perfection in Stoneham's coveted Robin Hood neighborhood!
This 3-bedroom ranch sits on a quiet circle, steps from the elementary school and minutes from
Routes 95 and 93. The primary bed retreat has 2 rooms -a main bedroom plus versatile adjoining
space- perfect for office, nursery, or lux dressing room -plus private 3/4 bath. The kitchen
features peninsula seating for four, flowing into the dining area. Relax by the wave-technology
electric fireplace, enhanced by gleaming maple hardwood floors. 2-car garage, central air, and many
updates set this home apart! Outdoor living shines with 4-season sunroom blending indoor comfort
with outdoor beauty -a perfect retreat for morning coffee or evening reading, plus a private patio
for al fresco dining! The landscaped lot offers gardening oppurtunities plus side yard space.
Partially-finished basement provides expansion potential! Located where community thrives, and just
moments from shopping and dining!
Listing Office: Leading Edge Real Estate, Listing Agent: The Ternullo Real Estate Team
View Map

|
|
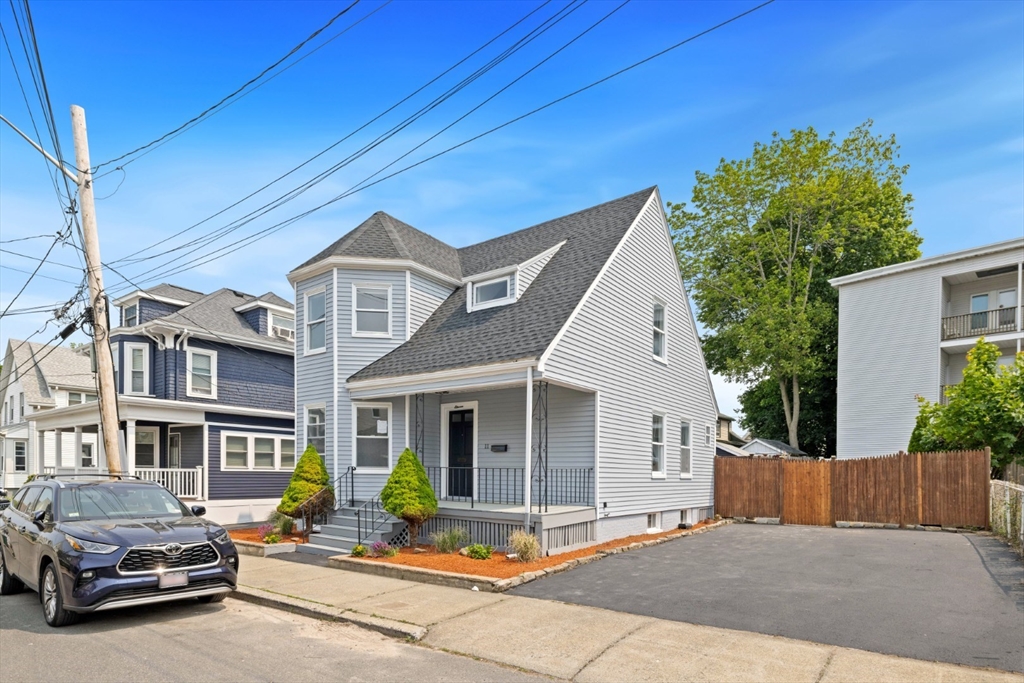
36 photo(s)

|
Lynn, MA 01902-1917
|
Sold
List Price
$574,900
MLS #
73388998
- Single Family
Sale Price
$575,000
Sale Date
7/29/25
|
| Rooms |
6 |
Full Baths |
2 |
Style |
Colonial |
Garage Spaces |
0 |
GLA |
1,136SF |
Basement |
Yes |
| Bedrooms |
3 |
Half Baths |
0 |
Type |
Detached |
Water Front |
No |
Lot Size |
2,783SF |
Fireplaces |
0 |
Move-In Ready Home Just Steps from King's Beach! This beautifully renovated 3-bedroom, 2-bath
single-family home offers modern comfort in a prime location. Enjoy brand-new flooring throughout, a
stunning kitchen with stainless steel appliances, quartz countertops, and two fully renovated
bathrooms. The spacious open basement provides plenty of storage, and the property includes ample
off-street parking. Nothing to do but move in and start living by the beach. This is the one you've
been waiting for!
Listing Office: Leading Edge Real Estate, Listing Agent: The Serrano Team
View Map

|
|
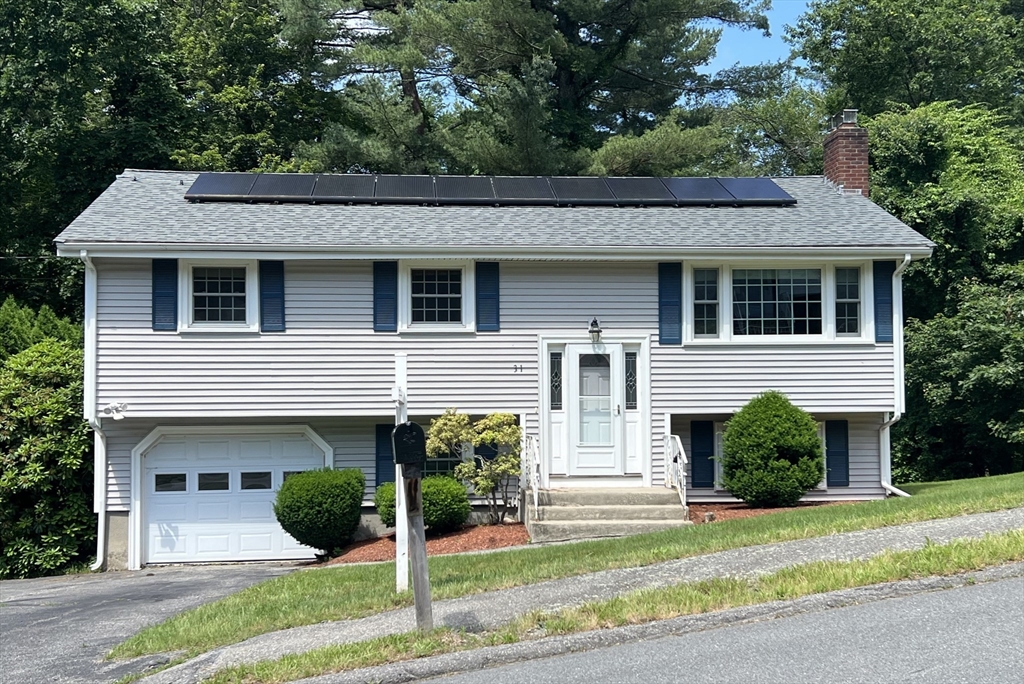
22 photo(s)
|
Woburn, MA 01801
|
Sold
List Price
$550,000
MLS #
73394095
- Single Family
Sale Price
$636,000
Sale Date
7/28/25
|
| Rooms |
8 |
Full Baths |
1 |
Style |
Raised
Ranch |
Garage Spaces |
1 |
GLA |
1,812SF |
Basement |
Yes |
| Bedrooms |
3 |
Half Baths |
1 |
Type |
Detached |
Water Front |
No |
Lot Size |
19,166SF |
Fireplaces |
2 |
Attention contractors and serious DIYers. Located on a lush lot of almost a half acre, this raised
ranch is in need of serious renovations to make it a welcoming family home again. With over 1,800 sq
ft of living space on two levels, this 1971 home has 8 rooms, 3 bedrooms, and a fireplace in both
the living room and lower level family room. Abutting the Shaker Glen conservation area and Shaker
Glen Brook in desirable West Woburn, the location can't be beat!
Listing Office: Leading Edge Real Estate, Listing Agent: Judy Weinberg
View Map

|
|
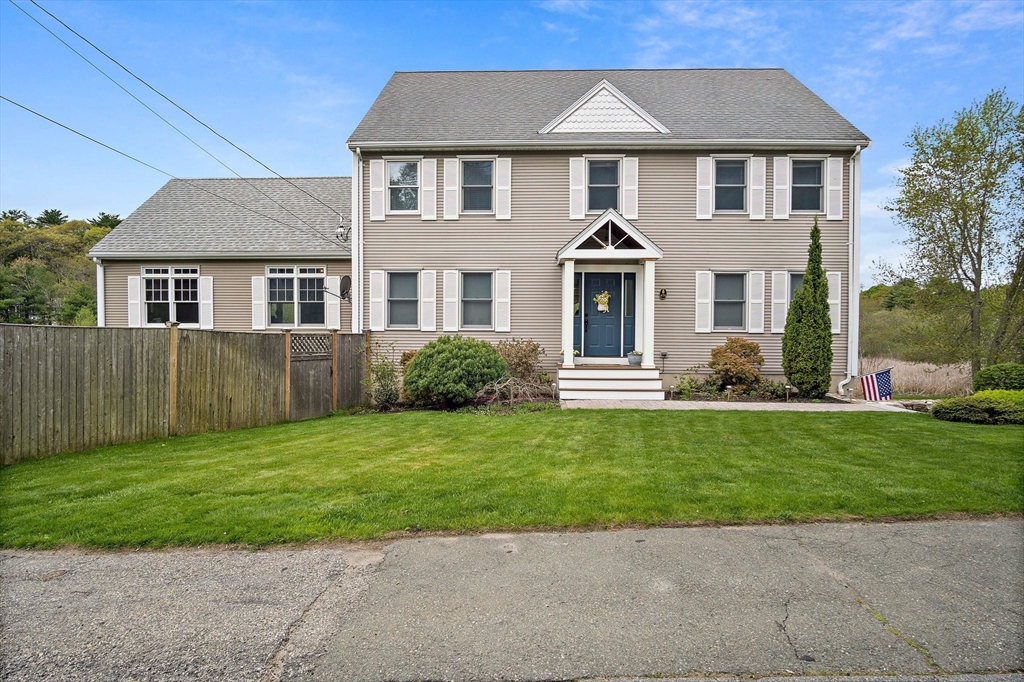
42 photo(s)

|
Beverly, MA 01915
(Centerville)
|
Sold
List Price
$999,000
MLS #
73349643
- Single Family
Sale Price
$1,130,000
Sale Date
7/25/25
|
| Rooms |
13 |
Full Baths |
3 |
Style |
Colonial |
Garage Spaces |
2 |
GLA |
5,072SF |
Basement |
Yes |
| Bedrooms |
5 |
Half Baths |
2 |
Type |
Detached |
Water Front |
No |
Lot Size |
2.51A |
Fireplaces |
2 |
Stunning 5-Bdrm Colonial with In-Law Apt in Sought-After Centerville! Welcome to this beautifully
redesigned open-concept colonial offering 5 spacious beds, 5 baths, and over 5,000 sq ft of
thoughtfully crafted living space. Nestled on 2.5 acres in the highly desirable Centerville
neighborhood, this home is a rare find! Step into a grand chef’s kitchen equipped with high-end
appliances, custom cabinetry, and a generous island perfect for entertaining. The open layout flows
seamlessly into the expansive great room featuring a dramatic stone fireplace — a true centerpiece
for gatherings. The home has a private in-law apt, ideal for extended family, guests, or
multi-generational living. Every corner of this property reveals smart storage solutions and
extra-special touches that elevate both form and function. Enjoy peace and privacy with plenty of
outdoor space, yet remain conveniently close to top-rated schools, shopping, and local
amenities.
Listing Office: Leading Edge Real Estate, Listing Agent: Betsy Woods
View Map

|
|
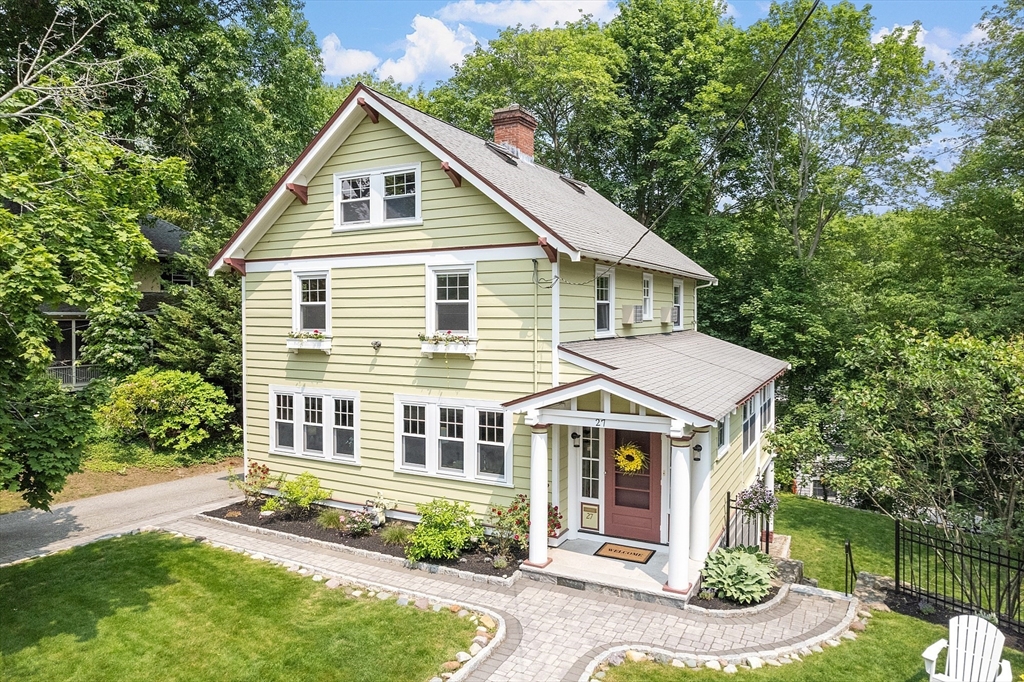
40 photo(s)

|
Melrose, MA 02176
|
Sold
List Price
$1,089,000
MLS #
73389035
- Single Family
Sale Price
$1,180,000
Sale Date
7/25/25
|
| Rooms |
12 |
Full Baths |
2 |
Style |
Colonial |
Garage Spaces |
1 |
GLA |
2,496SF |
Basement |
Yes |
| Bedrooms |
4 |
Half Baths |
1 |
Type |
Detached |
Water Front |
No |
Lot Size |
7,018SF |
Fireplaces |
1 |
Nestled on a one-way street in a beloved neighborhood where block parties are tradition, this
classic 4-bedroom, 2.5-bath home offers the perfect blend of location and lifestyle. Located near
the 2,200-acre Middlesex Fells, you're surrounded by nature and endless outdoor adventures. The
layout features 4 bedrooms upstairs (with potential for a dream primary suite), a finished
third-floor retreat with great storage, and a versatile main level with dedicated living, dining,
and work spaces. The kitchen with breakfast bar opens to a maintenance-free deck—your private
treehouse escape. A full lower-level suite with bath, kitchenette, and patio offers flexibility for
multigenerational living or an au pair. Enjoy a tight-knit community, close proximity to the library
and Cedar Park Farmers Market, and easy access to the commuter rail.
Listing Office: Leading Edge Real Estate, Listing Agent: Alison Socha Group
View Map

|
|
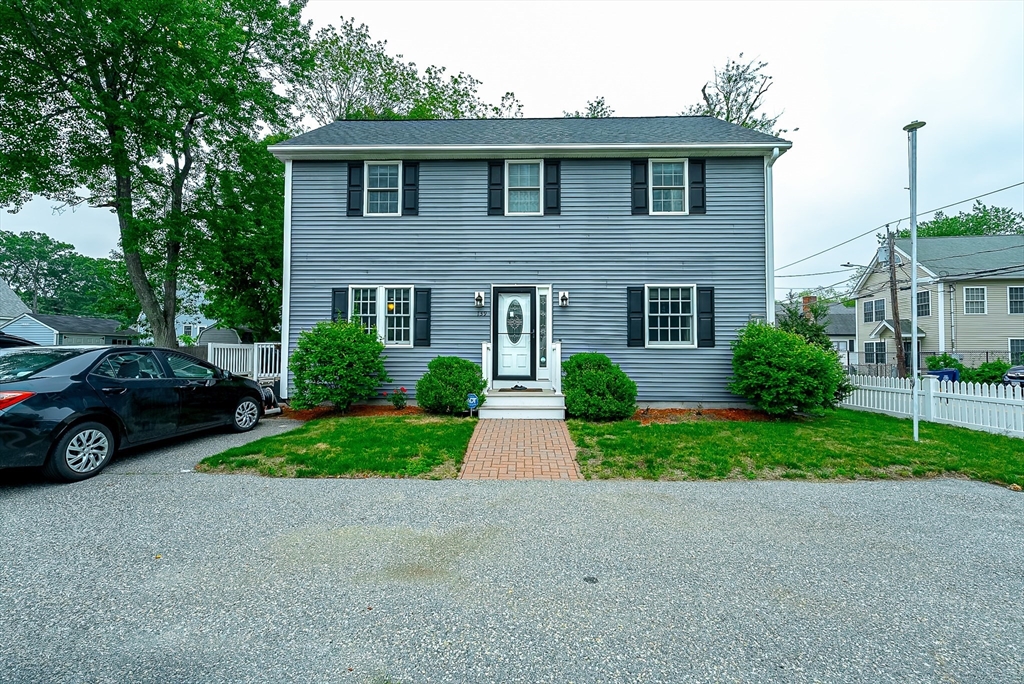
23 photo(s)
|
Wilmington, MA 01887-3720
|
Sold
List Price
$689,000
MLS #
73389068
- Single Family
Sale Price
$705,000
Sale Date
7/25/25
|
| Rooms |
5 |
Full Baths |
2 |
Style |
Colonial |
Garage Spaces |
0 |
GLA |
1,400SF |
Basement |
Yes |
| Bedrooms |
3 |
Half Baths |
0 |
Type |
Detached |
Water Front |
No |
Lot Size |
5,663SF |
Fireplaces |
1 |
This inviting home features 3 spacious bedrooms, each with walk-in closets, and 2 full
bathrooms—perfect for comfortable living. The new kitchen is a chef’s delight, complete with a
stylish center island, sleek countertops, and modern appliances, offering both functionality and
style.The cozy living room with fireplace provides a warm and welcoming space to relax or entertain.
Additional highlights include a new heating system and hot water tank for worry-free
efficiency.Buyers will appreciate the CAT5 fiberoptic wiring, perfect for remote work.Prime
Location: Just minutes to trains, shopping, and major highways, plus close to Silver Lake—don’t miss
this incredible opportunity!
Listing Office: oNest Real Estate, Listing Agent: Suman Mahara
View Map

|
|
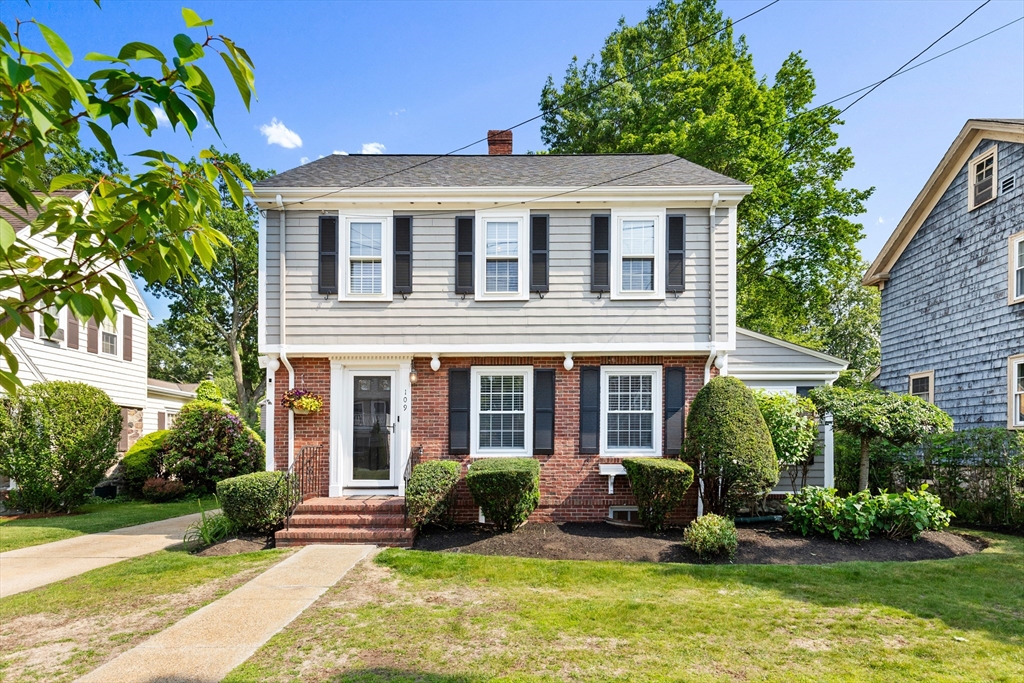
33 photo(s)
|
Melrose, MA 02176
|
Sold
List Price
$929,000
MLS #
73389152
- Single Family
Sale Price
$970,000
Sale Date
7/25/25
|
| Rooms |
8 |
Full Baths |
1 |
Style |
Garrison |
Garage Spaces |
1 |
GLA |
2,340SF |
Basement |
Yes |
| Bedrooms |
3 |
Half Baths |
2 |
Type |
Detached |
Water Front |
No |
Lot Size |
6,808SF |
Fireplaces |
2 |
Classic Garrison Colonial in friendly neighborhood seeking its next owner. Exuding curb appeal on
the outside & filled with character on the inside, this home is sure to please. Inviting living room
w/fireplace offers plenty of space for entertaining. Enjoy the view of the ample fenced backyard
from your dining room table. Bonus room on first floor w/vaulted ceiling & sliders to the patio
makes for a great home office or playroom for the kids. Modern kitchen has stainless appliances and
granite. Half bath complete the 1st fl. Upstairs you have 3 beds, full bath & access to a walk up
attic. Hardwood floors run throughout. Step down to the lower level and you will find a family room
w/a fireplace along w/half bath & laundry combo. Six mini splits were added in 2023 ready to keep
you cool this summer. The interior has been fully painted, vanities in baths have been upgraded &
lighting throughout has been replaced. Both house & garage roofs were replaced in 2023. Move right
in and unpack!
Listing Office: Leading Edge Real Estate, Listing Agent: The Kim Perrotti Team
View Map

|
|
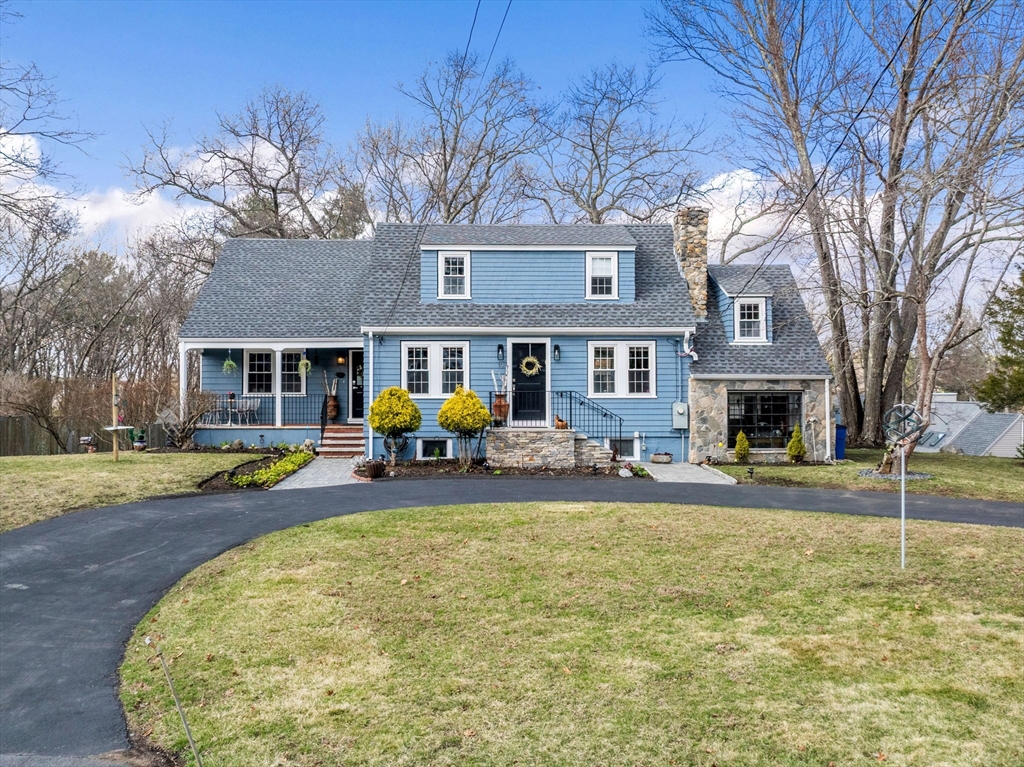
37 photo(s)

|
North Reading, MA 01864
|
Sold
List Price
$1,049,000
MLS #
73356271
- Single Family
Sale Price
$1,040,000
Sale Date
7/22/25
|
| Rooms |
8 |
Full Baths |
3 |
Style |
Cape |
Garage Spaces |
0 |
GLA |
2,596SF |
Basement |
Yes |
| Bedrooms |
4 |
Half Baths |
0 |
Type |
Detached |
Water Front |
No |
Lot Size |
1.17A |
Fireplaces |
1 |
Tucked away on a double dead-end street, 19 Cold Spring Road blends comfort and charm with
thoughtful modern updates. Step inside to an open, inviting layout filled with natural light,
perfect for entertaining or relaxing at home. A cozy flex room off the side of the house offers the
ideal spot for reading, play, or work. The private primary suite, accessed by its own staircase,
features a custom walk-in closet and attached laundry—your own peaceful retreat. The finished
basement adds bonus space for movies, workouts, or guests. Out back, a lush yard and brand-new patio
are made for relaxing and entertaining. Enjoy fresh gardens with the newly installed irrigation
system! Don’t miss this special home in one of North Reading’s most loved neighborhoods.
Listing Office: Compass, Listing Agent: M E Collective Group
View Map

|
|
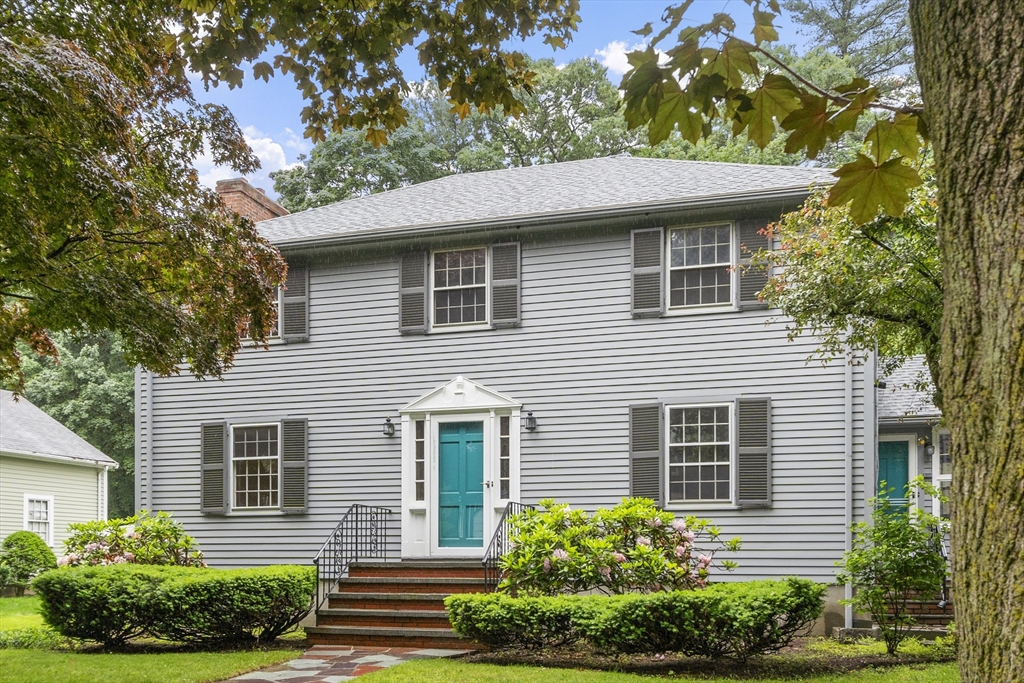
33 photo(s)
|
Wakefield, MA 01880
|
Sold
List Price
$929,000
MLS #
73389517
- Single Family
Sale Price
$1,005,000
Sale Date
7/22/25
|
| Rooms |
9 |
Full Baths |
2 |
Style |
Colonial |
Garage Spaces |
2 |
GLA |
2,361SF |
Basement |
Yes |
| Bedrooms |
4 |
Half Baths |
2 |
Type |
Detached |
Water Front |
No |
Lot Size |
16,152SF |
Fireplaces |
3 |
Welcome to one of Wakefield's most sought after neighborhoods! This stunning center entrance
colonial is move in ready with fresh paint and refinished hard wood floors throughout. The main
level features a large front to back living room with fireplace, formal dining room, eat in
kitchen, and 1/2 bath. There is also a cozy den or home office with fireplace adjacent to the
kitchen. Summer is more fun with a generous sized screened porch that has garage and first floor
access. The second level includes four corner bedrooms, A desirable primary bedroom features en
suite bath with walk in shower. This level also includes a second full bath and pull down attic
access. The finished basement has a large family room, laundry, cedar closet, and half bath. Move
right in and enjoy the rest of your summer in the lovely level back yard. Easy living, user friendly
floor plan in this move in condition home all in a coveted West side neighborhood!
Listing Office: Coldwell Banker Realty - Manchester, Listing Agent: John Murphy
View Map

|
|
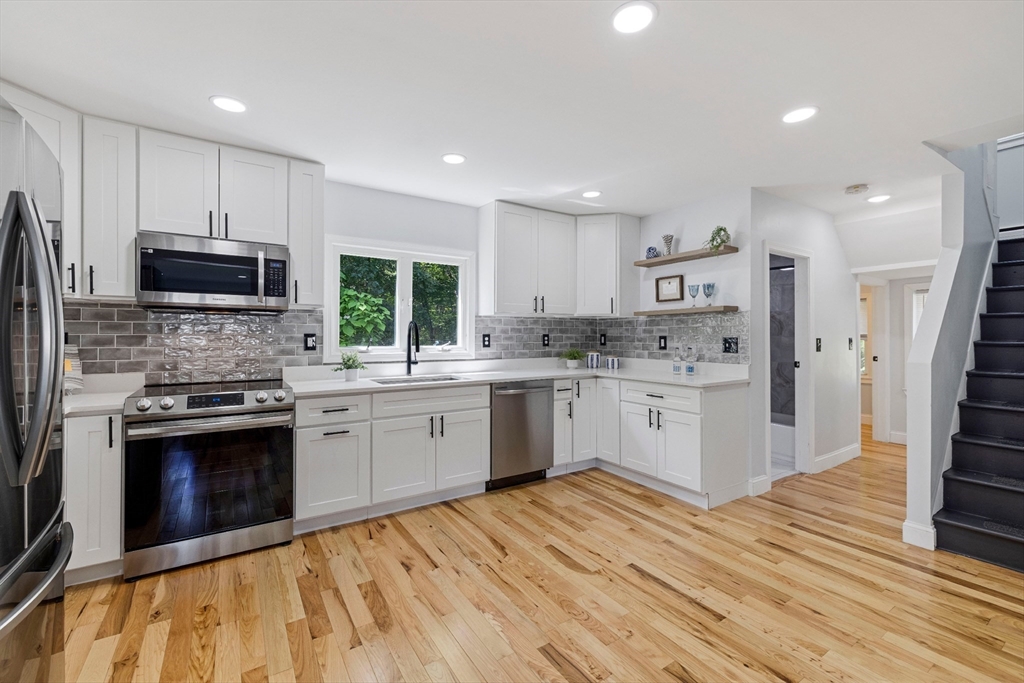
39 photo(s)
|
Lowell, MA 01854
(Pawtucketville)
|
Sold
List Price
$549,900
MLS #
73393539
- Single Family
Sale Price
$570,000
Sale Date
7/22/25
|
| Rooms |
7 |
Full Baths |
2 |
Style |
|
Garage Spaces |
1 |
GLA |
1,512SF |
Basement |
Yes |
| Bedrooms |
3 |
Half Baths |
0 |
Type |
Detached |
Water Front |
No |
Lot Size |
9,583SF |
Fireplaces |
0 |
Located on a dead end street - this IMMACULATE house shows pride of ownership radiating quality,
gleaming hardwood floors & rooms drenched in natural light. The main level flows well - from the
beautifully updated kitchen to the welcoming dining/living spaces. The relaxing sunroom along with a
home office/flex room, completes this floor with a renovated full bath. Upstairs, 3 spacious
bedrooms, huge full bath & laundry create a peaceful retreat. The oversized detached garage provides
abundant storage/workshop space. Leased solar panels offers significant energy savings. Close to
downtown Lowell's vibrant arts & culture scene, including Tsongas Center, & LeLacheur Park. Easy
access to 495 & the MBTA Commuter Rail at Gallagher Terminal makes commuting a breeze. Enjoy
proximity to UMass Lowell campus, Market Basket Plaza, & outdoor recreation at Shedd Park. Heritage
Farm Ice Cream & Coffee and Cotton add to the neighborhood's charm. Nothing to do but MOVE RIGHT
IN!
Listing Office: Leading Edge Real Estate, Listing Agent: Jyoti Justin
View Map

|
|
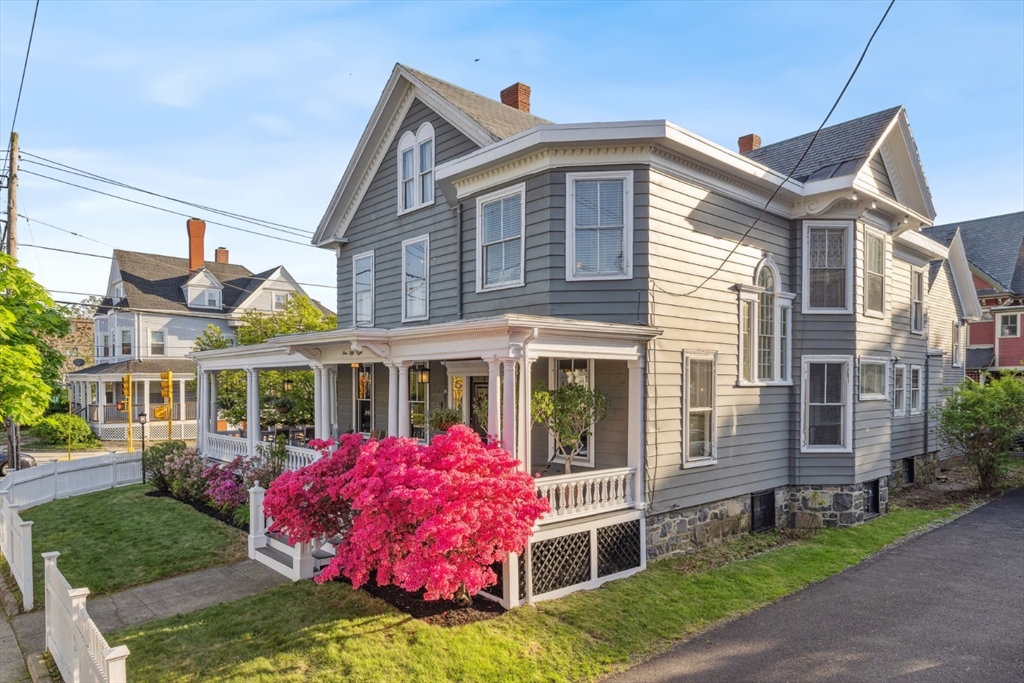
42 photo(s)
|
Malden, MA 02148
|
Sold
List Price
$1,185,000
MLS #
73375124
- Single Family
Sale Price
$1,260,000
Sale Date
7/21/25
|
| Rooms |
12 |
Full Baths |
2 |
Style |
Colonial,
Victorian |
Garage Spaces |
0 |
GLA |
3,458SF |
Basement |
Yes |
| Bedrooms |
4 |
Half Baths |
1 |
Type |
Detached |
Water Front |
No |
Lot Size |
7,492SF |
Fireplaces |
5 |
Welcome to a little piece of Malden history - The William & Ida Horne House – a magnificent 1880
Grand Colonial that graces Malden’s desirable West End. This home has been cherished by just three
stewards over its lifetime, each preserving its heritage and pristine original details. From the
original slate roof, to the intricate dental moldings that frame the exterior, to the five stunning
fireplaces (3 working/2 decorative) that serve as artistic focal points in several rooms this home
has remained true to its Victorian heritage. Thoughtful renovations honor the home's architectural
heritage while introducing contemporary comforts, a perfect blend of historic charm and modern
luxury. This residence offers: elegant entertainment spaces both inside and out, four generous
bedrooms, an office, 2 full and 1 half baths, additional space on third level and original Carriage
House. See paperclip for additional details. This is more than a house - it's a canvas for your next
chapter
Listing Office: Leading Edge Real Estate, Listing Agent: Michele Goodwin
View Map

|
|
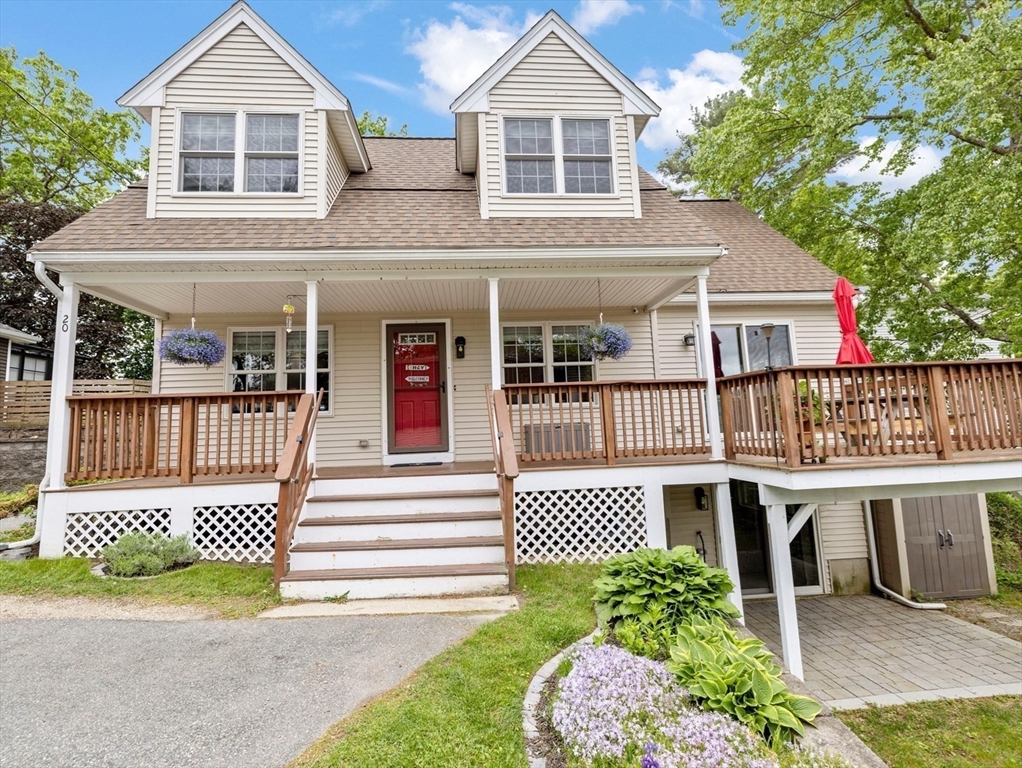
29 photo(s)
|
North Reading, MA 01864-1209
(Martins Pond)
|
Sold
List Price
$589,900
MLS #
73380251
- Single Family
Sale Price
$686,000
Sale Date
7/21/25
|
| Rooms |
6 |
Full Baths |
1 |
Style |
Cape |
Garage Spaces |
0 |
GLA |
1,632SF |
Basement |
Yes |
| Bedrooms |
2 |
Half Baths |
1 |
Type |
Detached |
Water Front |
No |
Lot Size |
2,614SF |
Fireplaces |
0 |
Soothing sunset views over Martin's Pond create a magical backdrop for this inviting cape, where
nature's daily show unfolds in brilliant colors. The new stone patio and finished walkout lower
level create versatile living and entertaining spaces that embrace indoor-outdoor living. A bright,
open first floor plan showcases a granite breakfast bar, spacious living room and half bath, while
the upper level offers two bedrooms and the full bathroom. The 2024 roof provides peace of mind, and
central air conditioning ensures comfort through every season. Enjoy morning coffee with pond views
or gather with friends to watch the sky transform at dusk. Located moments from shopping while
maintaining its serene setting, this home provides easy access to boating, kayaking, and fishing at
Martin's Pond. This home's natural charm creates an inviting atmosphere where every day feels like a
retreat. Come visit us! Offers due on Tuesday June 3rd, 2025.
Listing Office: Leading Edge Real Estate, Listing Agent: Melanie Lentini
View Map

|
|
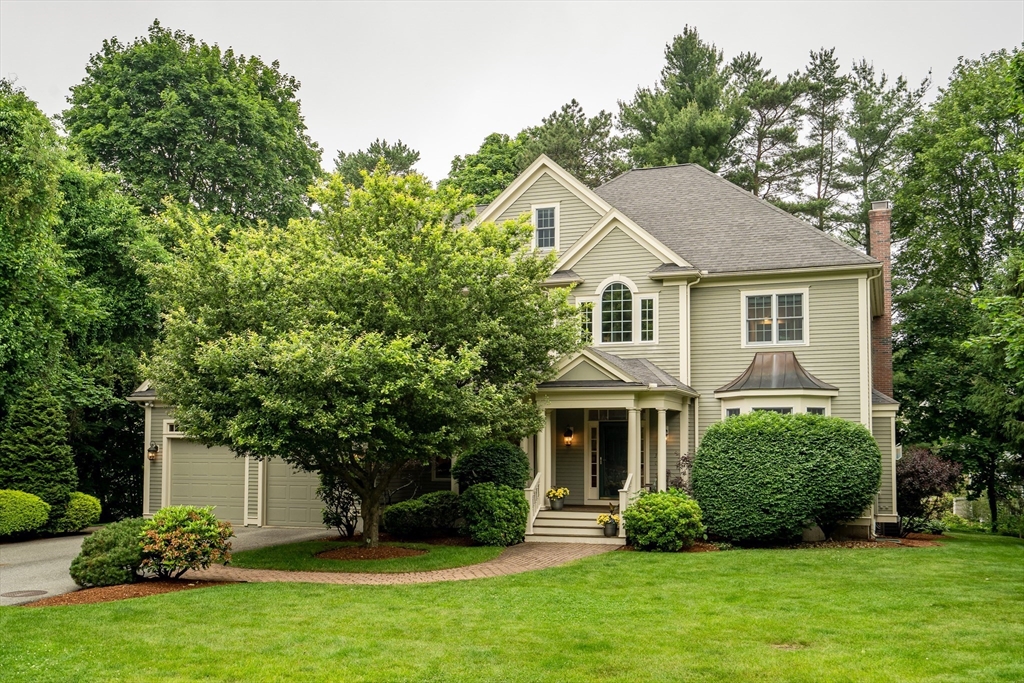
42 photo(s)

|
Lexington, MA 02421
|
Sold
List Price
$2,750,000
MLS #
73389618
- Single Family
Sale Price
$2,795,000
Sale Date
7/21/25
|
| Rooms |
14 |
Full Baths |
5 |
Style |
Colonial |
Garage Spaces |
2 |
GLA |
5,826SF |
Basement |
Yes |
| Bedrooms |
5 |
Half Baths |
2 |
Type |
Detached |
Water Front |
No |
Lot Size |
15,167SF |
Fireplaces |
4 |
Nestled on a quiet dead-end near Lexington Center, this 5,826 sq. ft. home by a top local builder
blends classic elegance and modern comfort with 5 beds, 5 full baths, 2 half baths, and 2 bonus
rooms. A manicured lawn, brick walkways, and a covered porch lead to a grand foyer flanked by formal
dining and living rooms with fireplace and wet bar. Hardwood floors, high ceilings, and detailed
moldings flow into an open floor plan with family room, casual dining, and updated kitchen with
granite, SS appliances & custom cabinetry. Mudroom, laundry, and half bath connect to a 2-car
garage. Upstairs features 4 ensuite bedrooms, including a primary suite w/ FP, sitting room, dual
closets & spa bath; 2 additional ensuite bedrooms; and a second primary w/ office. Skylit top floor
has flexible 5th bedroom or office; lower level offers a bonus room with fireplace, gym, full bath,
cedar sauna & storage. A refinished teak deck & patio complete this exceptional home near top
schools, I-95 & amenities.
Listing Office: Coldwell Banker Realty - Brookline, Listing Agent: Ovesen Group
View Map

|
|
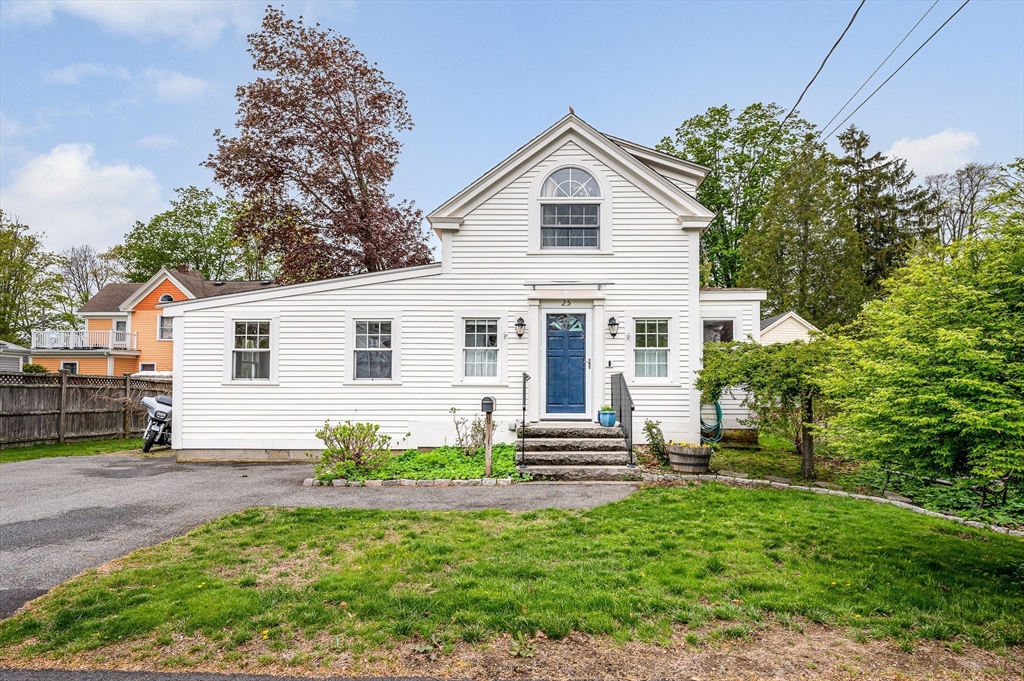
39 photo(s)
|
Danvers, MA 01923
|
Sold
List Price
$649,900
MLS #
73370146
- Single Family
Sale Price
$640,000
Sale Date
7/18/25
|
| Rooms |
7 |
Full Baths |
2 |
Style |
Cape |
Garage Spaces |
0 |
GLA |
1,610SF |
Basement |
Yes |
| Bedrooms |
3 |
Half Baths |
0 |
Type |
Detached |
Water Front |
No |
Lot Size |
5,279SF |
Fireplaces |
0 |
Absolutely charming - boasting a very flexible floor plan and the option of 1 level living. Main
bedroom right off the kitchen with full bath and laundry just steps away. First floor all hardwood
flooring. Light and bright interior. Plenty of overhead lighting. New carpeting on second floor
along with a 2nd renovated full bath. Newer kitchen with hardwood floors, huge granite island, all
stainless appliances, bay window overlooks a perfectly charming fenced in back yard! Slider from
kitchen leads to outdoor decks graced with flower covered trellis. A real retreat and perfect place
to break out the grill and enjoy nature! Oversized shed gives great space for all your storage. New
granite front steps and railings. Exterior recently painted, roof newer, hot water heater and
furnace are newer. Dishwasher recently replaced. Location of this home is a real bonus. Minutes to
highways, schools and shopping. A 5 min walk takes you to downtown Danvers with great shops, banks
and restaurants!
Listing Office: Moore-Tuttle & Company, Listing Agent: Deborah Moore
View Map

|
|
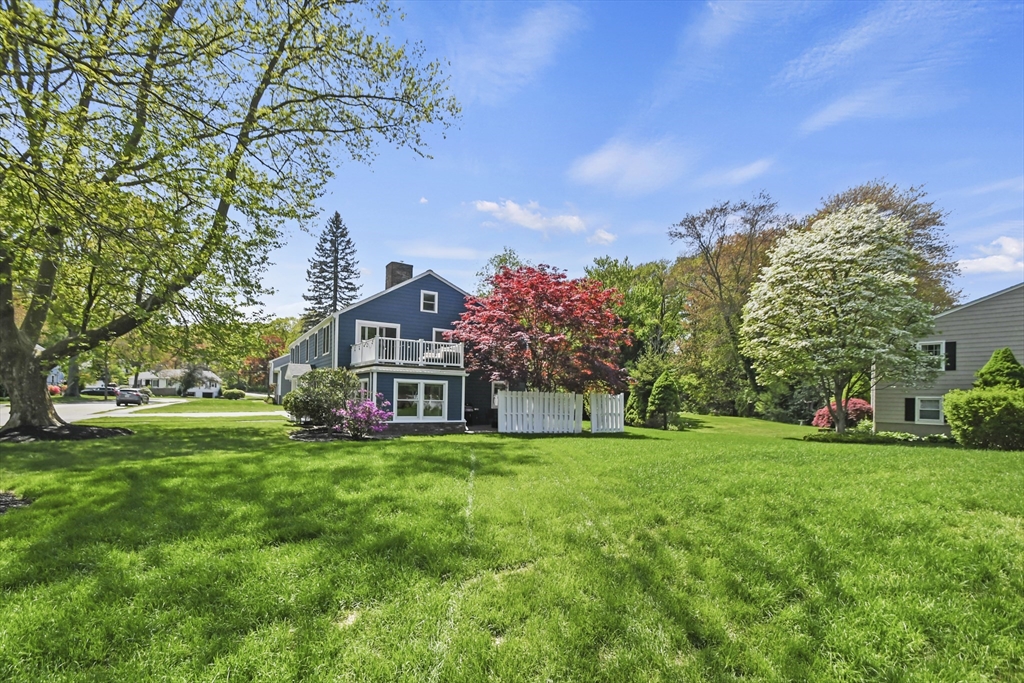
42 photo(s)

|
Lynnfield, MA 01940
|
Sold
List Price
$1,229,000
MLS #
73376063
- Single Family
Sale Price
$1,190,000
Sale Date
7/18/25
|
| Rooms |
7 |
Full Baths |
3 |
Style |
Raised
Ranch |
Garage Spaces |
2 |
GLA |
2,637SF |
Basement |
Yes |
| Bedrooms |
4 |
Half Baths |
0 |
Type |
Detached |
Water Front |
No |
Lot Size |
16,000SF |
Fireplaces |
2 |
Nestled in the desirable Sherwood Forest neighborhood, this fully renovated 4-bedroom, 3-bath raised
ranch offers the perfect blend of comfort and style. From the moment you enter, you'll be welcomed
by an elegant living room with a stone fireplace and access to a private balcony. Rich hardwood
floors flow throughout the main level. The kitchen features quartz countertops, stainless steel
appliances, a center island with breakfast bar, and a wine cooler ideal for entertaining. The
open-concept dining area offers a perfect setting for everyday meals and gatherings. The primary
suite includes a full bath with double vanity. Two additional bedrooms share a renovated full bath.
The expansive lower level provides a stylish recreation room with a second fireplace, a fourth
bedroom, full bath, laundry room, and access to a light-filled sunroom and inviting patio.
Additional highlights include a 2-car garage, storage shed, and numerous updates made during
ownership.
Listing Office: Lamacchia Realty, Inc., Listing Agent: Maria Leblanc
View Map

|
|
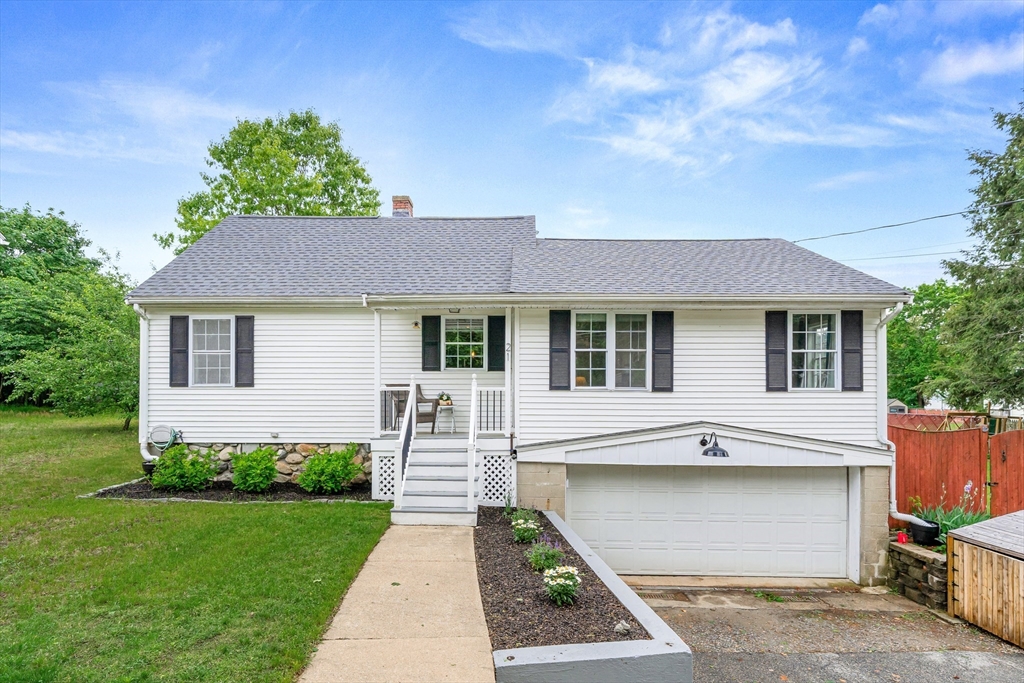
31 photo(s)
|
Wilmington, MA 01887
|
Sold
List Price
$690,000
MLS #
73379897
- Single Family
Sale Price
$730,000
Sale Date
7/18/25
|
| Rooms |
6 |
Full Baths |
1 |
Style |
Ranch |
Garage Spaces |
1 |
GLA |
1,248SF |
Basement |
Yes |
| Bedrooms |
3 |
Half Baths |
1 |
Type |
Detached |
Water Front |
No |
Lot Size |
10,890SF |
Fireplaces |
0 |
Welcome to this adorable ranch-style home that exudes warmth and charm! Featuring a welcoming front
porch, this 3-Bedroom, 1.5 bath residence is perfect for anyone seeking comfort and style. Step
inside to discover a spacious entry that flows seamlessly into your updated kitchen featuring
stainless steel appliances beautiful granite countertops and white cabinetry. Hardwood flooring
throughout. Designed for modern living while maintaining the home's cozy appeal. An oversized
garage with ample space for your vehicle and storage. This property sits on a fully fenced in
quarter acre lot providing privacy and ample outdoor space for entertainment. Spacious bonus family
room located on the lower level not included in sq ft. NEW ROOF. Commuter dream, close proximity to
Burlington Line Route 62, Showings to begin Friday 5/30.Schedule your private showing
today!
Listing Office: Classified Realty Group, Listing Agent: Christy Etienne
View Map

|
|

41 photo(s)
|
Arlington, MA 02476
|
Sold
List Price
$1,195,000
MLS #
73386699
- Single Family
Sale Price
$1,300,000
Sale Date
7/18/25
|
| Rooms |
7 |
Full Baths |
2 |
Style |
Cape |
Garage Spaces |
1 |
GLA |
2,101SF |
Basement |
Yes |
| Bedrooms |
4 |
Half Baths |
1 |
Type |
Detached |
Water Front |
No |
Lot Size |
9,583SF |
Fireplaces |
0 |
Deceivingly spacious, light-filled 4-bedroom single perched on an oversized corner lot on a quiet
street close to Sutherland woods, Dallin elementary and Heights amenities! You'll love the
move-in-ready condition, including kitchen with granite counters, oversized windows, beautiful
natural light and an adjoining space ideal for a table or use as a mud room. A roomy open living /
dining area, 2 bedrooms and a full bath complete the main level. Thoughtfully renovated in 2021, the
second floor features 2 add'l well-proportioned bedrooms w/ white oak flooring & walk-in closets,
plus a tiled full bath. The cozy finished lower level is a great hangout for family & friends.
Outside, the leafy fenced yard with patio is perfect for hosting and playing, and mature landscaping
provides splashes of color year round. Extensive recent updates include boiler, 2nd floor heat &
A/C, HW tank, windows, roof, and a Level 2 EV charger. Close to public transport and major routes to
Boston and beyond!
Listing Office: Aikenhead Real Estate, Inc., Listing Agent: Kathryn Hendy
View Map

|
|
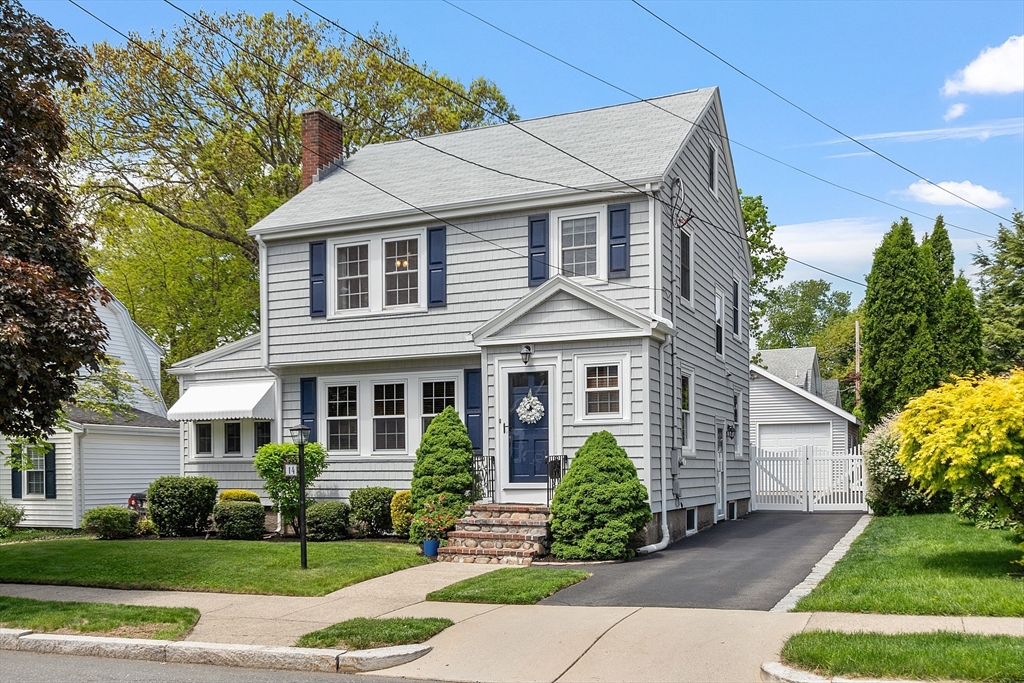
42 photo(s)

|
Melrose, MA 02176
|
Sold
List Price
$959,900
MLS #
73378841
- Single Family
Sale Price
$1,100,000
Sale Date
7/17/25
|
| Rooms |
9 |
Full Baths |
1 |
Style |
Colonial |
Garage Spaces |
2 |
GLA |
2,022SF |
Basement |
Yes |
| Bedrooms |
3 |
Half Baths |
1 |
Type |
Detached |
Water Front |
No |
Lot Size |
5,293SF |
Fireplaces |
1 |
Timeless elegance meets modern comfort in this meticulously maintained Horace Mann Colonial.
Beautifully updated kitchen shines with quartz counters, cherry cabinets, and a breakfast peninsula
perfectly positioned for enjoying your morning coffee. An open floor plan connecting the dining area
creates an ideal entertaining hub. The front living room captivates with a wood-burning fireplace
surrounded by built-in cabinetry, while the cozy family room offers vaulted ceilings and french
doors. 1st fl half bath/mudroom. Three graceful bedrooms and a full bath complete the second floor
while the versatile third floor presents great bonus space. Valuable living space and abundant
storage can be found in the finished lower level as well. Outside, the fenced yard and patio provide
serene outdoor living, complemented by a two-car garage. This sophisticated home unfolds like
chapters in a book, revealing generous living spaces that harmoniously blend classic charm with
contemporary functionality
Listing Office: Leading Edge Real Estate, Listing Agent: Alison Socha Group
View Map

|
|
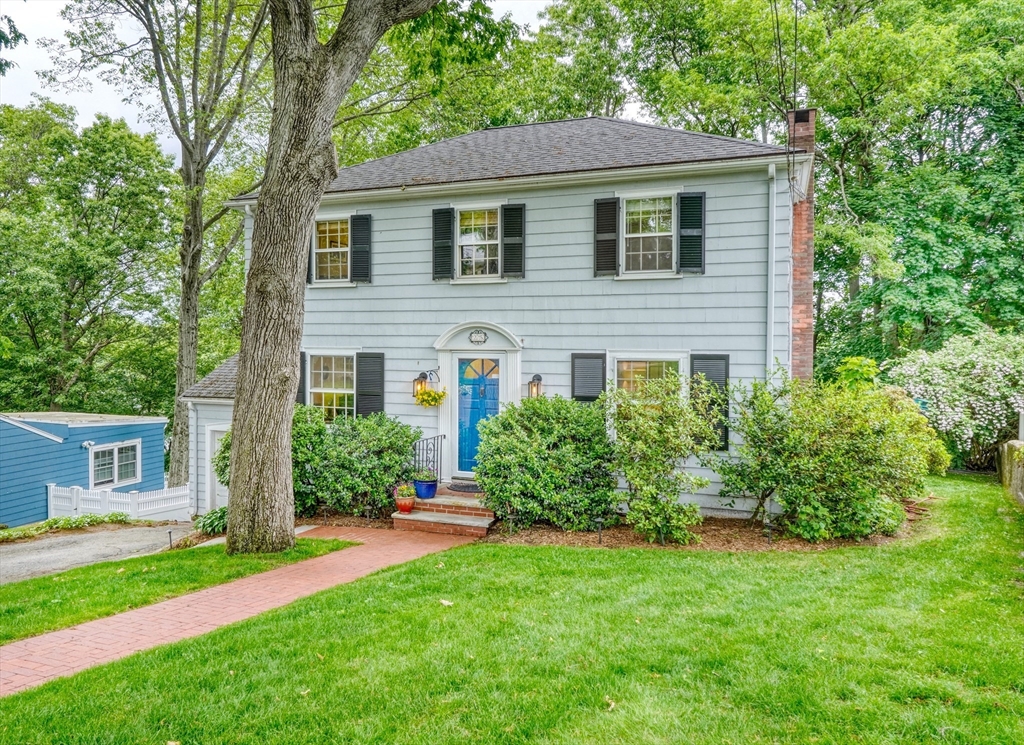
33 photo(s)

|
Melrose, MA 02176
|
Sold
List Price
$935,000
MLS #
73385510
- Single Family
Sale Price
$935,000
Sale Date
7/17/25
|
| Rooms |
9 |
Full Baths |
1 |
Style |
Colonial |
Garage Spaces |
1 |
GLA |
1,846SF |
Basement |
Yes |
| Bedrooms |
3 |
Half Baths |
1 |
Type |
Detached |
Water Front |
No |
Lot Size |
8,542SF |
Fireplaces |
1 |
Treetop views frame this thoughtfully updated Colonial, where modern comfort harmoniously blends
with classic charm. The beautifully designed kitchen and the family room addition form an inviting
heart of the home, perfect for gathering and entertaining. Sunlight streams through windows
throughout, filling each bright, cheerful space that transforms with the seasons. Nestled in a
peaceful neighborhood, the deck provides a serene perch for watching birds and enjoying nature's
daily show. The newer heating system and four mini-splits deliver year-round comfort with modern
efficiency. This home strikes a perfect balance between preserved period details and contemporary
updates, establishing an environment that feels both timeless and fresh. Whether you're hosting
friends in the welcoming kitchen or savoring quiet moments surrounded by leafy views, you’ll relish
the warm embrace of comfortable living with all the conveniences of today's lifestyle.
Listing Office: Leading Edge Real Estate, Listing Agent: Kate Cote
View Map

|
|
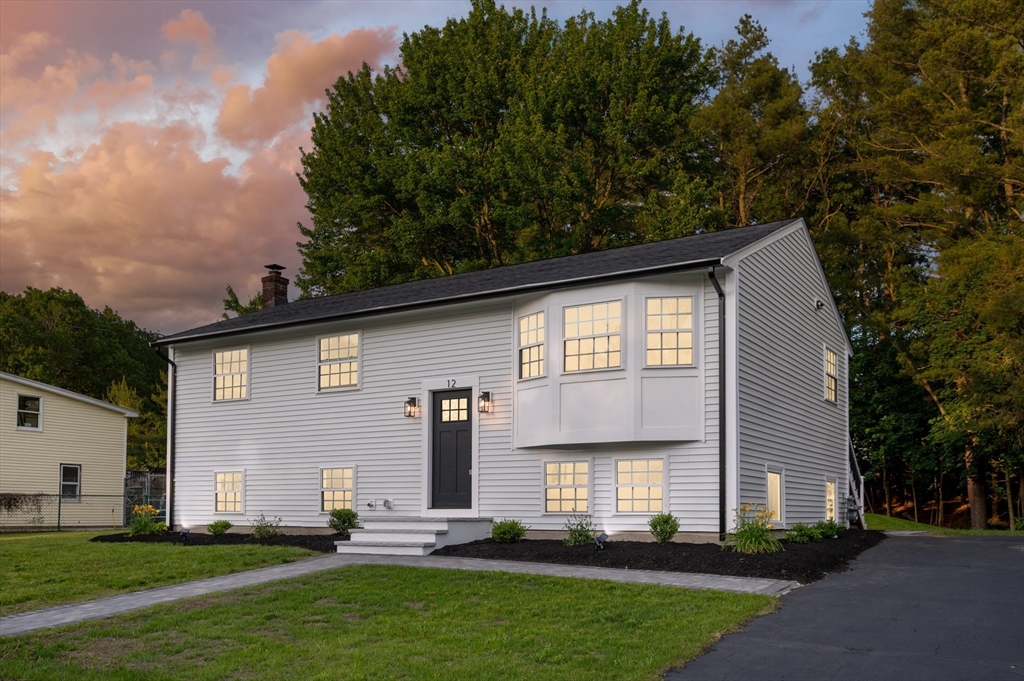
42 photo(s)

|
Middleton, MA 01949-2338
|
Sold
List Price
$849,900
MLS #
73386456
- Single Family
Sale Price
$840,000
Sale Date
7/17/25
|
| Rooms |
6 |
Full Baths |
3 |
Style |
Raised
Ranch |
Garage Spaces |
0 |
GLA |
1,840SF |
Basement |
Yes |
| Bedrooms |
4 |
Half Baths |
0 |
Type |
Detached |
Water Front |
No |
Lot Size |
15,002SF |
Fireplaces |
0 |
Welcome to 12 Edgewood Rd! Enjoy this perfectly sized modern home which blends all the benefits of
new construction without the hefty price tag! Enter into the open living space with vaulted ceilings
with open designer kitchen and dining area with slider to brand new composite deck. This floor is
completed by a primary suite with designer bathroom and two closets as well as second bedroom and
brand new bathroom. The lower level features a large family room with recessed lighting, laundry,
and two additional bedrooms with a brand new bathroom. This layout is perfect for in-laws, teens, or
multiple office spaces. All systems have been updated- siding, roof, electrical, heating, AC,
windows, and plumbing. The yard is perfect for entertaining and the dead end street is the ideal
location for riding bikes or taking an evening stroll. An easy distance from all Middleton has to
offer including Fuller Meadow Elem, Richardson's, Maggie's Farm, MASCO, and 95.
Listing Office: Leading Edge Real Estate, Listing Agent: Kristin Weekley
View Map

|
|
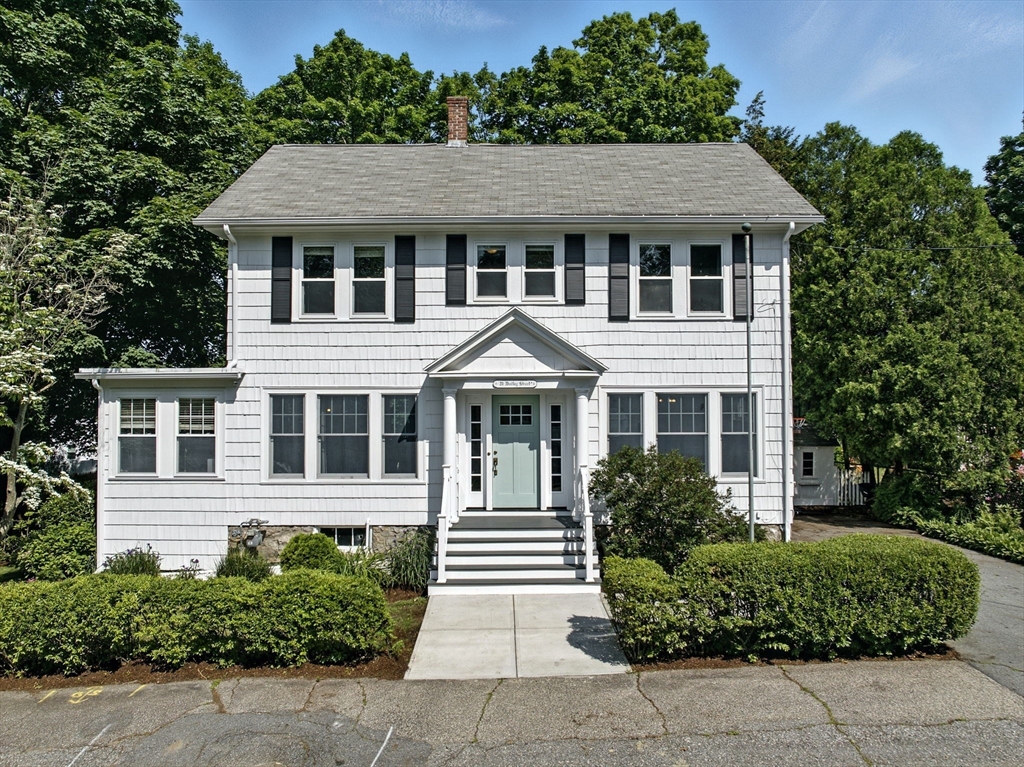
26 photo(s)

|
North Andover, MA 01845
|
Sold
List Price
$724,900
MLS #
73393147
- Single Family
Sale Price
$765,000
Sale Date
7/17/25
|
| Rooms |
9 |
Full Baths |
1 |
Style |
Colonial |
Garage Spaces |
0 |
GLA |
1,772SF |
Basement |
Yes |
| Bedrooms |
4 |
Half Baths |
1 |
Type |
Detached |
Water Front |
No |
Lot Size |
8,499SF |
Fireplaces |
0 |
Personality meets practicality in this updated Colonial, perfectly positioned in North Andover's
coveted Library District. High ceilings amplify the light-filled spaces, while hardwood floors and
classic built-ins honor the home's character. The sun-drenched bonus room adds flexible living
space. The thoughtfully modernized systems, including newer gas heat and on-demand hot water, ensure
efficient, comfortable living. Step outside to discover what sets this property apart - a rare find
in this prime location. The flat, fully fenced yard creates an ideal outdoor sanctuary, perfect for
gardening, entertaining, or letting pets roam freely. Tree-lined sidewalks connect you to town
amenities, offering that sought-after blend of established neighborhood charm and modern
convenience. Shops, restaurants, parks, and schools all within easy reach. 31 Dudley Street - where
character meets comfort in the heart of North Andover.
Listing Office: Leading Edge Real Estate, Listing Agent: The Ternullo Real Estate Team
View Map

|
|
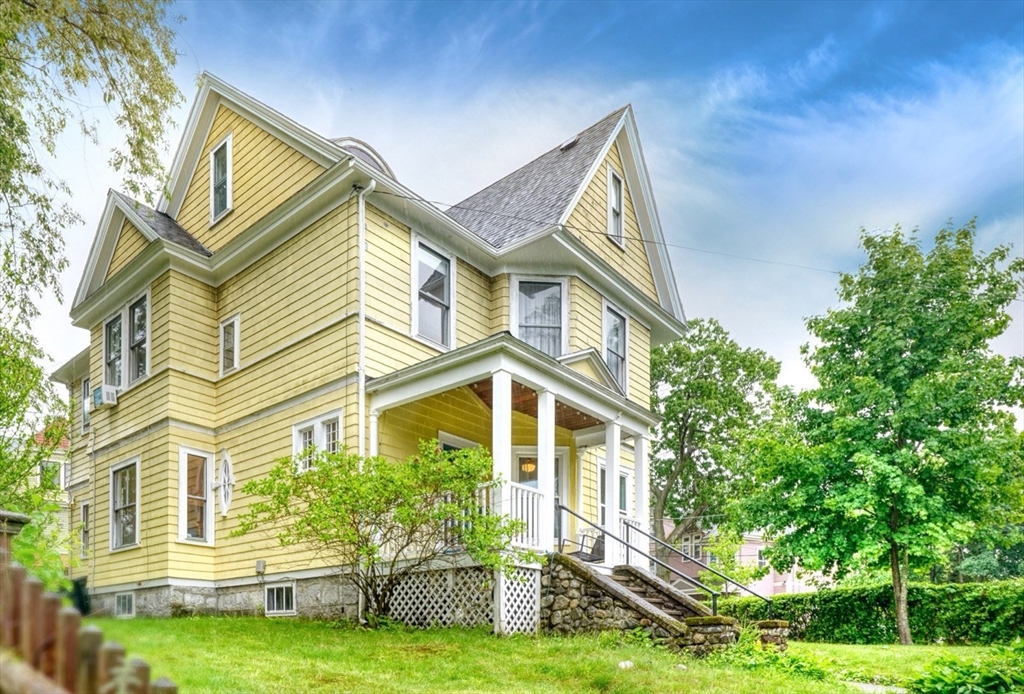
40 photo(s)

|
Melrose, MA 02176
|
Sold
List Price
$1,049,000
MLS #
73381515
- Single Family
Sale Price
$1,125,000
Sale Date
7/16/25
|
| Rooms |
10 |
Full Baths |
2 |
Style |
Victorian |
Garage Spaces |
0 |
GLA |
2,693SF |
Basement |
Yes |
| Bedrooms |
4 |
Half Baths |
1 |
Type |
Detached |
Water Front |
No |
Lot Size |
8,089SF |
Fireplaces |
1 |
In the heart of Russell Park—an enclave so warm and convivial it’s locally revered for throwing
Melrose’s best block party—sits 3 Bartlett Street, a Victorian that wears its history with quiet
pride. Built in the 19th century and spanning nearly 2,700 square feet, the home offers a study in
elegance: soaring ceilings, original hardwood floors, ornate ceiling medallions, and a stately
hearth that feels plucked from a Henry James novel. This is not the kind of charm that can be
replicated—it’s the kind that’s been preserved. Set on a gracious corner lot, the home includes a
private spa, inviting modern reprieve from its antique soul. And if location is the final frontier
in real estate, this one is A++: mere moments from downtown Melrose, the Wyoming Hill Commuter Rail,
and the Oak Grove T. A home for those who admire history, but live firmly in the present.
Listing Office: Leading Edge Real Estate, Listing Agent: The Bill Butler Group
View Map

|
|
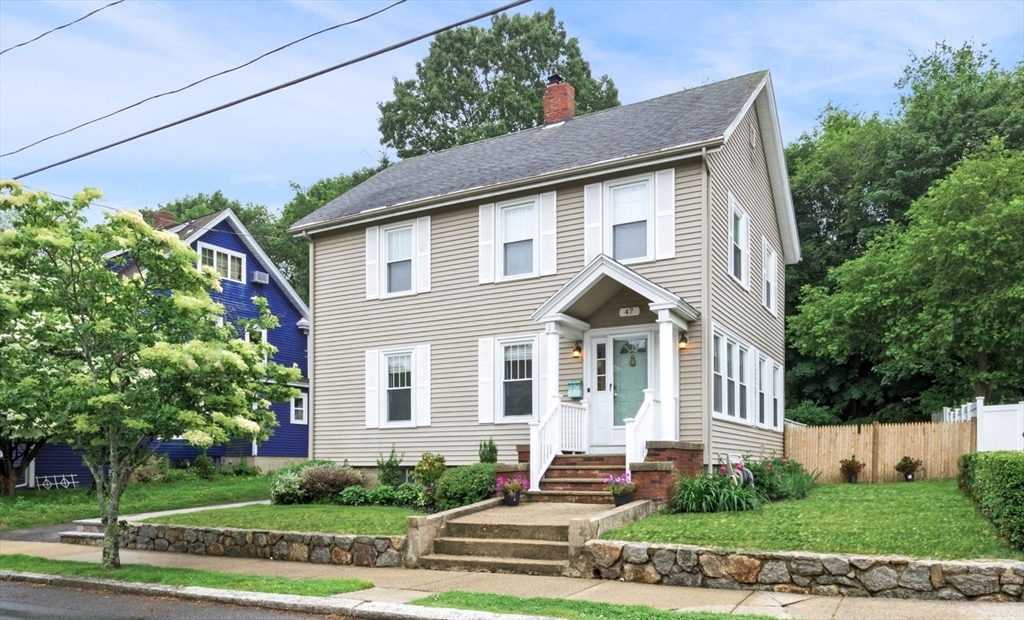
27 photo(s)
|
Salem, MA 01970
|
Sold
List Price
$649,900
MLS #
73386485
- Single Family
Sale Price
$650,000
Sale Date
7/16/25
|
| Rooms |
7 |
Full Baths |
1 |
Style |
Colonial |
Garage Spaces |
2 |
GLA |
1,440SF |
Basement |
Yes |
| Bedrooms |
4 |
Half Baths |
0 |
Type |
Detached |
Water Front |
No |
Lot Size |
7,261SF |
Fireplaces |
1 |
Bathed in natural sunlight, this gracious 1922 colonial radiates warmth and possibility. A welcoming
entry that flows into the family room with a stately brick fireplace sets the stage for cherished
gatherings. Charming built in china cabinet graces the dining room, which has a French door that
leads to a deck with awning for comfortable outdoor living. The kitchen features stainless steel
appliances & new flooring. A distinctive butler’s staircase adds architectural interest, providing
secondary access to the upper level. Fresh paint brightens the upstairs bedrooms.The fourth
upstairs bedroom, currently a laundry room, offers flexibility as a home office or potential
bathroom expansion. Storage solutions abound with basement, garage, & attic spaces. A private yard
provides a peaceful retreat for outdoor enjoyment. The timeless appeal of this classic colonial is
enhanced by its setting in one of Salem’s most desirable, well established neighborhoods & close to
all that Salem offers.
Listing Office: Leading Edge Real Estate, Listing Agent: The Mary Scimemi Team
View Map

|
|
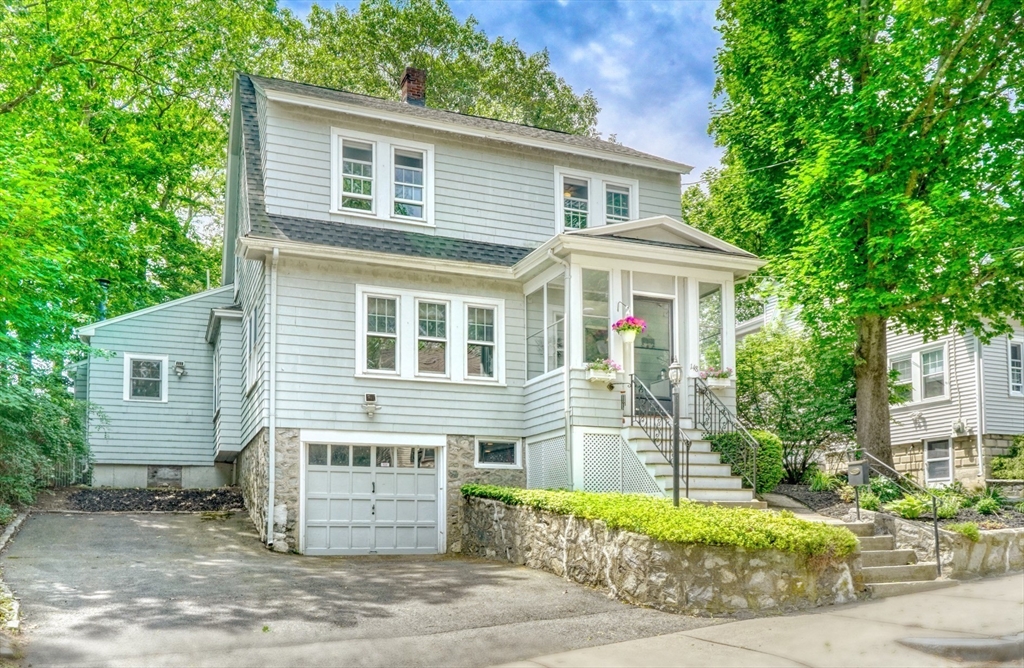
39 photo(s)
|
Malden, MA 02148
|
Sold
List Price
$749,900
MLS #
73392909
- Single Family
Sale Price
$854,000
Sale Date
7/16/25
|
| Rooms |
7 |
Full Baths |
1 |
Style |
Colonial |
Garage Spaces |
1 |
GLA |
1,828SF |
Basement |
Yes |
| Bedrooms |
3 |
Half Baths |
1 |
Type |
Detached |
Water Front |
No |
Lot Size |
4,687SF |
Fireplaces |
1 |
Meet 148 Cherry Street—your new favorite spot in Malden’s vibrant Forestdale neighborhood. This
charming side-entrance colonial is bursting with surprises. The family room? Absolutely epic.
Vaulted ceilings, a cozy fireplace, and giant windows that bring in all the good light—definitely
hard to find around here. Updated bathrooms, walk-in closet in the primary bedroom and a sleek
eat-in kitchen mean modern comforts meet timeless style. The semi-finished basement adds extra flex
for whatever you need—home gym, game room, you name it. Outside, the fenced backyard with a durable
composite deck is prime for chill evenings or summer hangouts. Plus, with easy access to Oak Grove T
Station, commuting anywhere just got easier. This isn’t just a house—it’s a chance to live in a
buzzy, connected community with everything you need - in the 'New Brooklyn', Malden, MA! Sellers
prefer a quick closing w/ a rent back if possible.
Listing Office: Leading Edge Real Estate, Listing Agent: The Bill Butler Group
View Map

|
|
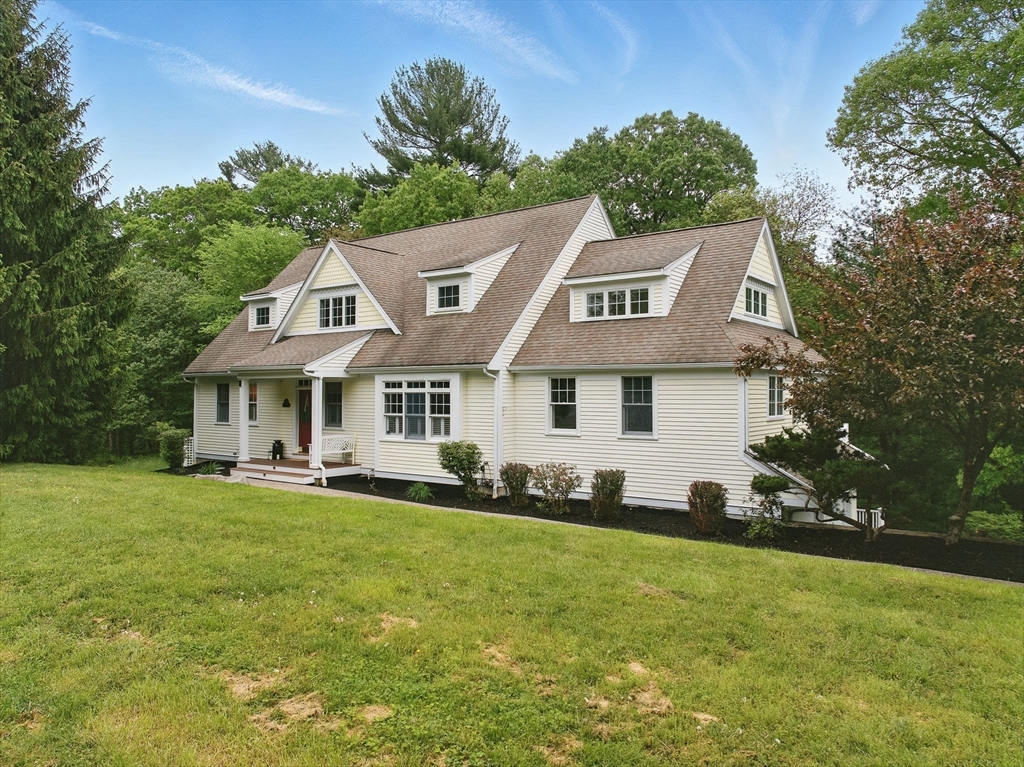
42 photo(s)

|
North Andover, MA 01845
|
Sold
List Price
$1,198,000
MLS #
73381497
- Single Family
Sale Price
$1,174,000
Sale Date
7/15/25
|
| Rooms |
12 |
Full Baths |
4 |
Style |
Colonial,
Cape |
Garage Spaces |
2 |
GLA |
4,135SF |
Basement |
Yes |
| Bedrooms |
5 |
Half Baths |
1 |
Type |
Detached |
Water Front |
No |
Lot Size |
1.50A |
Fireplaces |
2 |
Architectural elegance meets practical design in this distinctive residence where sophisticated
living unfolds across thoughtfully orchestrated space. Sunlight streams through soaring windows,
illuminating refined living areas adorned with custom millwork, elegant columns, and gleaming
hardwoods. Host memorable gatherings in the open-concept main level, where the gourmet kitchen
connects seamlessly to gracious entertaining spaces. Retreat to the luxurious first-floor primary
suite, while a second primary option crowns the upper level. The sophisticated lower level suite,
featuring kitchen and separate entrance, offers versatile possibilities - ideal for in-law
accommodation, ADU potential, or au-pair suite. A private deck overlooks serene wooded surroundings,
creating a natural sanctuary. Nestled on a quiet cul-de-sac, this residence offers a rare blend of
privacy and sophisticated living minutes from premier amenities.
Listing Office: Leading Edge Real Estate, Listing Agent: The Ternullo Real Estate Team
View Map

|
|
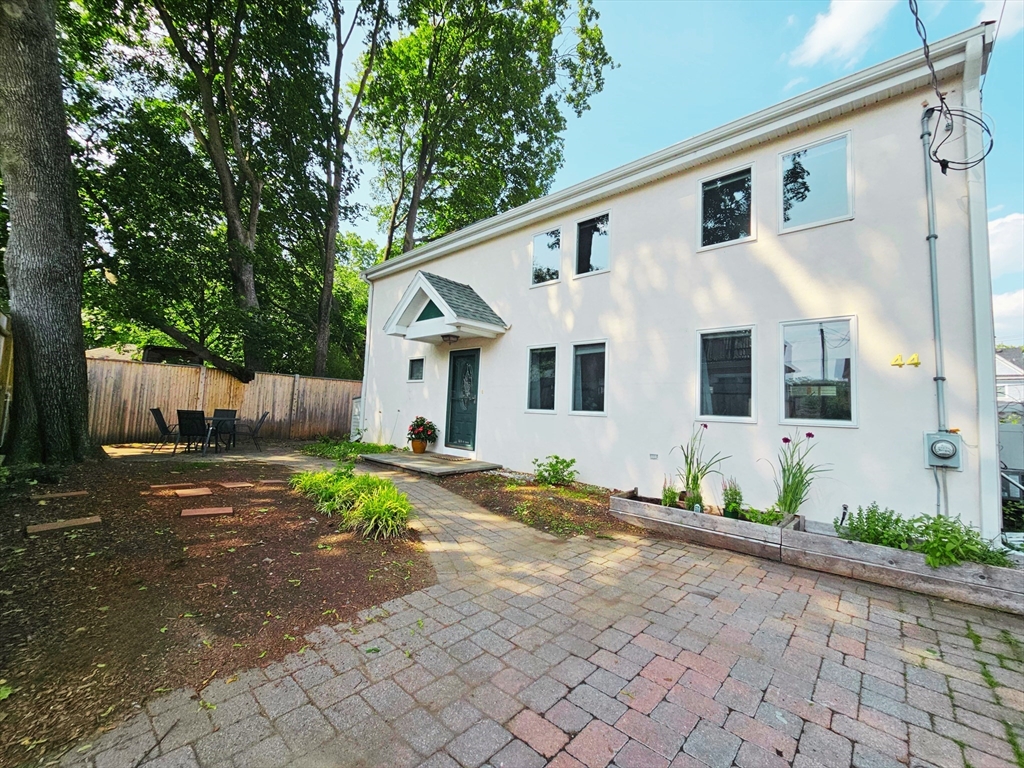
19 photo(s)

|
Medford, MA 02155
(West Medford)
|
Sold
List Price
$745,000
MLS #
73390124
- Single Family
Sale Price
$750,000
Sale Date
7/15/25
|
| Rooms |
6 |
Full Baths |
2 |
Style |
Colonial |
Garage Spaces |
0 |
GLA |
1,332SF |
Basement |
Yes |
| Bedrooms |
3 |
Half Baths |
0 |
Type |
Detached |
Water Front |
No |
Lot Size |
2,000SF |
Fireplaces |
0 |
True West Medford single in the highly sought after Brooks School district! This charming 6-room
single-family rear home is a fantastic alternative to condo living, featuring a spacious
open-concept living and dining area perfect for entertaining, a separate eat-in kitchen for casual
meals, and two full bathrooms. The bright main bedroom features skylights and double closets,
offering both natural light and generous storage. Two additional bedrooms rooms for bedrooms or home
office. Enjoy the comfort of central A/C (2019), a charming private patio with a small yard, one-car
driveway parking, and a full basement with laundry and ample storage. With a Letter of Lead
Compliance and a prime location less than a 10-minute walk to the West Medford Commuter Rail and
just one mile from Arlington Center, this home blends comfort, convenience, and location. Everything
you’re looking for—in a location you’ll love!
Listing Office: RE/MAX Real Estate Center, Listing Agent: Joanne McDonnell
View Map

|
|
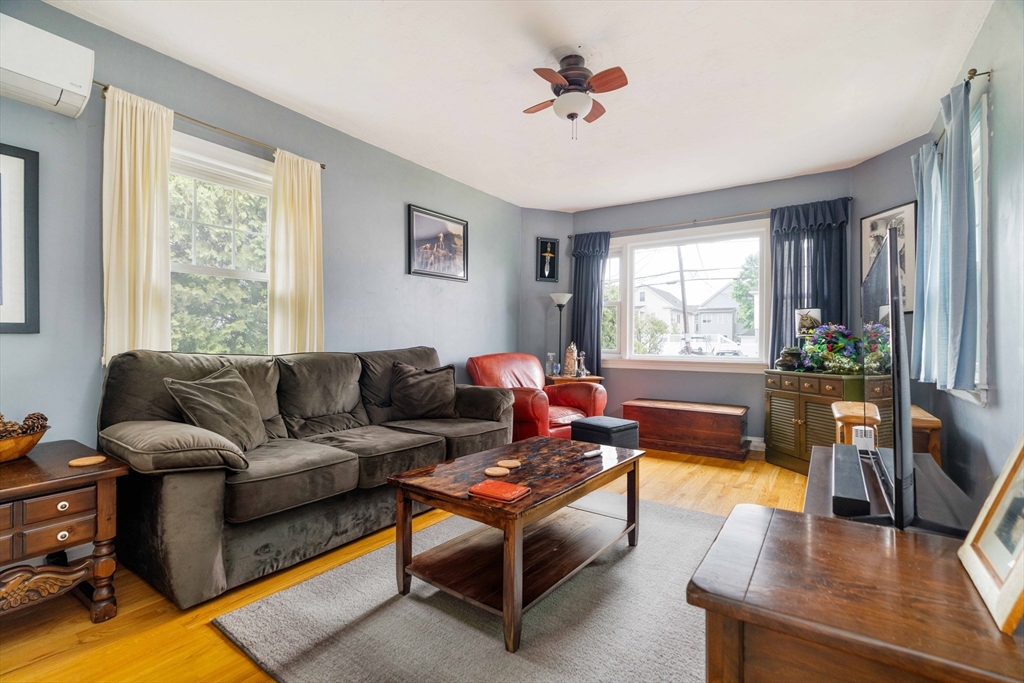
18 photo(s)
|
Medford, MA 02155
|
Sold
List Price
$868,000
MLS #
73370743
- Single Family
Sale Price
$925,000
Sale Date
7/11/25
|
| Rooms |
9 |
Full Baths |
2 |
Style |
Cottage |
Garage Spaces |
0 |
GLA |
2,080SF |
Basement |
Yes |
| Bedrooms |
4 |
Half Baths |
0 |
Type |
Detached |
Water Front |
No |
Lot Size |
3,520SF |
Fireplaces |
0 |
Lovingly cared for single family home in prime South Medford location - just 4 houses down from
Tufts Science Center and 0.4 miles to Ball Square and Tufts green line T stops on quiet, one-way
street. Living room with southern exposures and formal dining room with lots of light. Remodeled
kitchen with all new cabinets and stainless steel appliances throughout. Two nicely sized bedrooms
and a large entryway round out the 1st floor. Upstairs contains the primary bedroom plus a bonus 4th
bedroom or office space. The lower level is half finished with another bedroom/office space, full
bathroom, and two more flex spaces, plus washer and dryer. Professionally landscaped exterior with
mature tree as centerpiece, plus composite ground-level deck, custom built shed, fenced in yard, and
2 parking spots. Tons of updates throughout including 2018 roof w/ 30 yr warranty, 2018 mini-splits
with AC/heating, 2018 driveway drainage system, new windows, and blown-in cellulose
insulation.
Listing Office: Cambridge Sage Inc., Listing Agent: Sage Jankowitz
View Map

|
|
Showing listings 251 - 300 of 320:
First Page
Previous Page
Next Page
Last Page
|