Home
Single Family
Condo
Multi-Family
Land
Commercial/Industrial
Mobile Home
Rental
All
Show Open Houses Only
Showing listings 101 - 106 of 106:
First Page
Previous Page
Next Page
Last Page
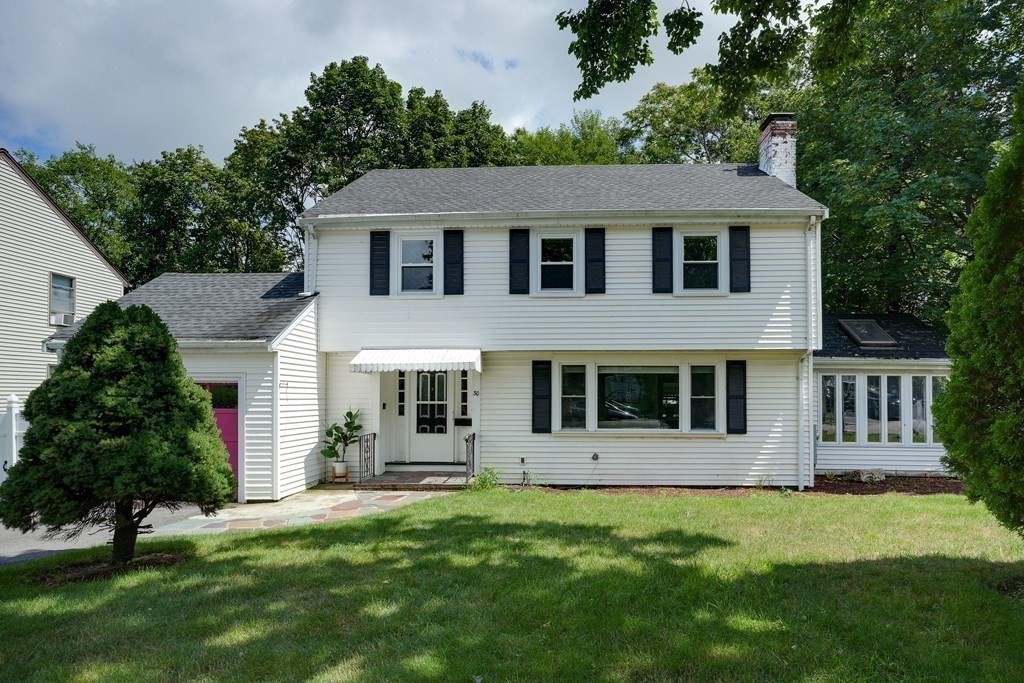
29 photo(s)

|
Belmont, MA 02478
|
Under Agreement
List Price
$1,450,000
MLS #
73472290
- Single Family
|
| Rooms |
9 |
Full Baths |
2 |
Style |
Colonial,
Garrison |
Garage Spaces |
1 |
GLA |
2,167SF |
Basement |
Yes |
| Bedrooms |
3 |
Half Baths |
1 |
Type |
Detached |
Water Front |
No |
Lot Size |
8,170SF |
Fireplaces |
1 |
Beautiful sun-filled colonial nestled at end of a cul-de-sac just blocks from Belmont’s new net-zero
HS, public transportation & Fresh Pond Reservation. This location offers suburban living w/ city
convenience! Settle into a sprawling living room (26’ long!) w/ picture window & fireplace, dining
rm with built-in china cabinet and mini-split, & fabulous sun room/office. The kitchen, with lots of
storage, Corian counters, & recessed lights, provides access to deck overlooking a large backyard.
Half bathroom rounds out this level. 2nd floor features 3 bedrooms, each with mini splits, renovated
family bath, & walk-in linen closet in hallway. The lower level w full walkout has been newly
renovated and has a family room, guest room, a 3/4 bath, laundry, 3 yr old furnace, 200 AMPS Pnl !
Backyard is sprawling and fenced with a deck, play structure and storage shed. On Concord Ave
you'll find the new High School, fields, library, rink, swimming pools, Commuter rail & bus. Don't
miss this on
Listing Office: Leading Edge Real Estate, Listing Agent: Anne Mahon
View Map

|
|
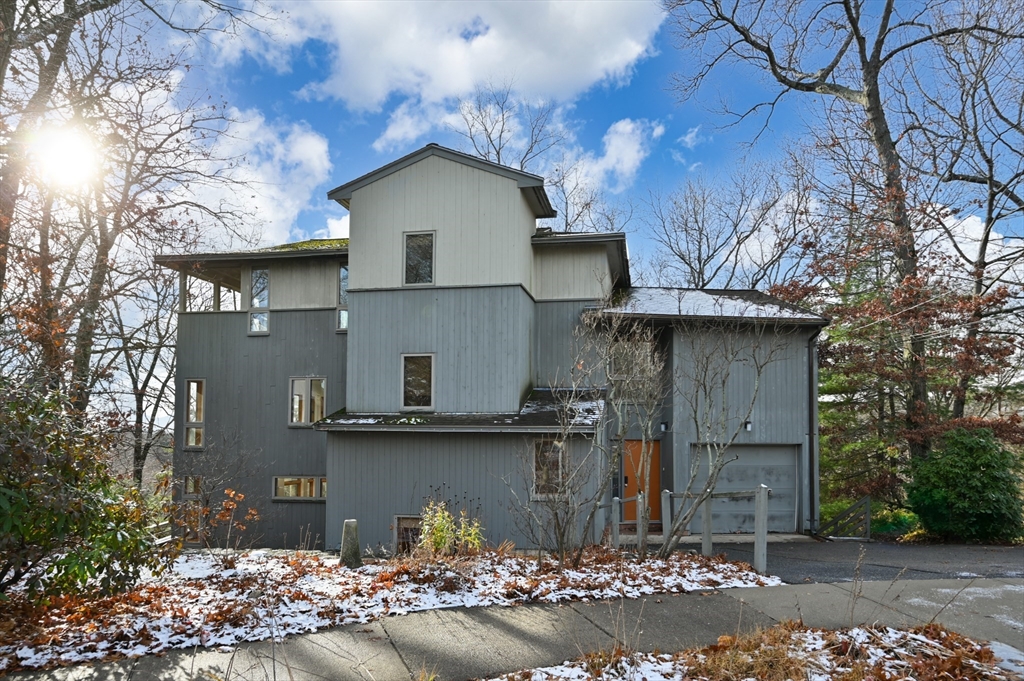
38 photo(s)
|
Newton, MA 02460
|
Under Agreement
List Price
$1,690,000
MLS #
73463070
- Single Family
|
| Rooms |
7 |
Full Baths |
2 |
Style |
Contemporary |
Garage Spaces |
1 |
GLA |
2,670SF |
Basement |
Yes |
| Bedrooms |
4 |
Half Baths |
1 |
Type |
Detached |
Water Front |
No |
Lot Size |
19,983SF |
Fireplaces |
0 |
Designed by its architect owner, 55 Grove Hill Park is an exceptionally unique property that is
integrated with the landscape and absolutely flooded with natural light. The layout is exciting and
functional: enter at the driveway level and go to the first floor for an open living space featuring
a dining area, kitchen, and living room. This level truly brings the outside in with two balconies,
massive windows, and features a wood stove. This floor is completed by a half bath. One level up,
find two good sized bedrooms and a full bath. Half a level up is another sun-filled room that would
be a phenomenal workout space, yoga studio, home office, or artist retreat. The top floor features a
massive primary suite with a walk-in closet, laundry, and another balcony. Additional heated space
in the basement provides storage and a workshop and an elevator provides easy access for all. A
little bit of work makes this home your own personal work of art. Offers reviewed 12/23 at
12N.
Listing Office: Leading Edge Real Estate, Listing Agent: Kristin Weekley
View Map

|
|
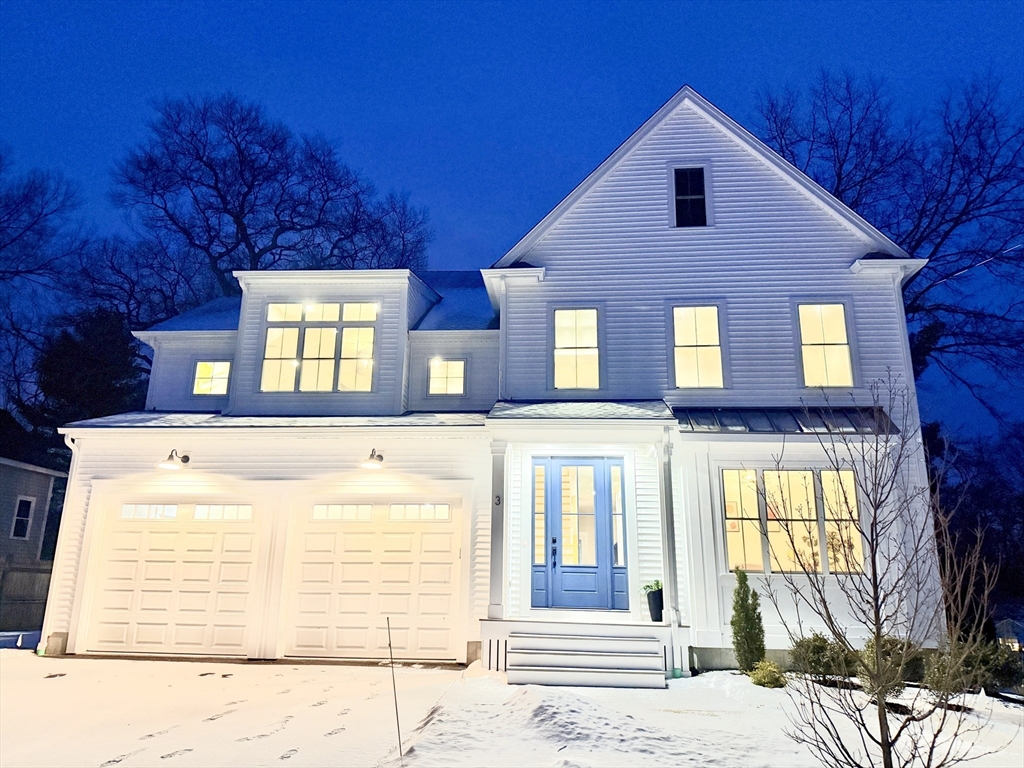
40 photo(s)
|
Natick, MA 01760
|
Under Agreement
List Price
$1,799,900
MLS #
73466140
- Single Family
|
| Rooms |
9 |
Full Baths |
3 |
Style |
Colonial |
Garage Spaces |
2 |
GLA |
4,100SF |
Basement |
Yes |
| Bedrooms |
4 |
Half Baths |
1 |
Type |
Detached |
Water Front |
No |
Lot Size |
10,890SF |
Fireplaces |
1 |
Nestled in the charming residential area of Wethersfield, discover this luxurious 4 bedroom, 3.5
bath new construction colonial, a home exemplifying amazing design & top-tier materials.This home
combines modern elegance with a thoughtful design to provide a fabulous living experience. Upon
entering you will enjoy an open floor plan that seamlessly connects the main living areas, creating
a spacious & inviting atmosphere that is perfect for entertaining guests & spending quality time
with family. The gourmet kitchen is a chef's dream & the family room is the ideal place to unwind
after a long day or to gather with loved ones for movie & game nights. The master suite is a true
retreat, that includes a spacious bedroom & an elegant bathroom. The remaining bedrooms are
generously sized with easy access to the well-appointed bathroom. Also, enjoy a finished lower
level. This home exemplifies contemporary luxury living. Make this house your dream home, where you
can create lasting memories.
Listing Office: Gibson Sotheby's International Realty, Listing Agent: Janice C.
Burke
View Map

|
|
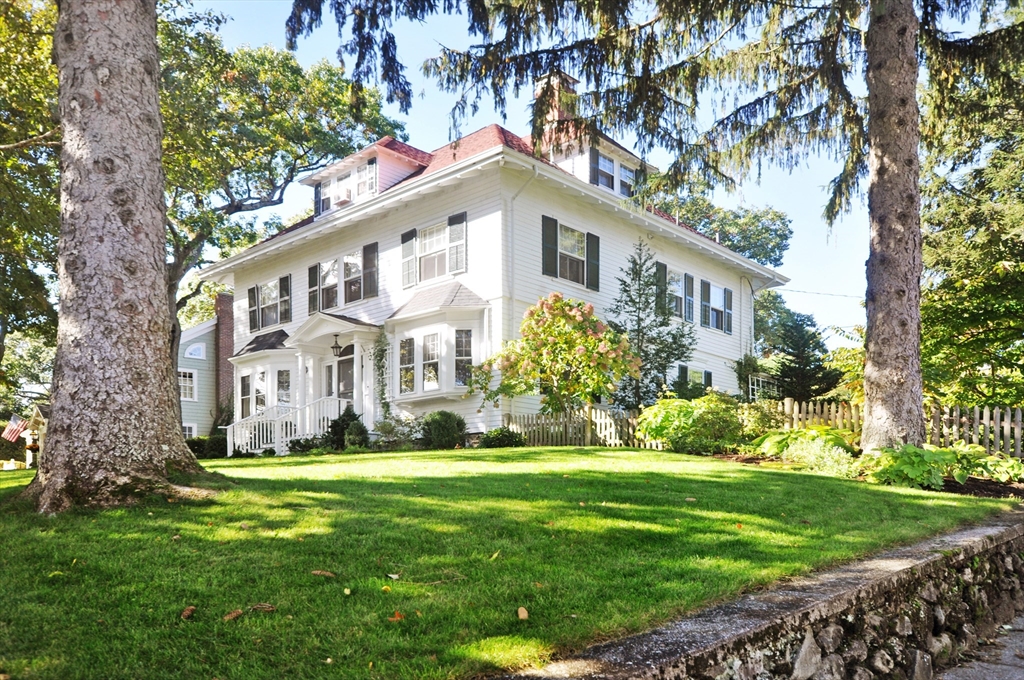
42 photo(s)
|
Arlington, MA 02476
|
Under Agreement
List Price
$1,975,000
MLS #
73465938
- Single Family
|
| Rooms |
9 |
Full Baths |
3 |
Style |
Colonial |
Garage Spaces |
2 |
GLA |
3,292SF |
Basement |
Yes |
| Bedrooms |
4 |
Half Baths |
1 |
Type |
Detached |
Water Front |
No |
Lot Size |
12,053SF |
Fireplaces |
3 |
The Frank W. Wunderlich House (c.1895) is a Colonial Revival Craftsman that captures the grandness &
stature of late 19th-century homes. Situated on a prominent corner lot in Jason Heights, close to
Menotomy Rocks Park, this distinguished home has been lovingly maintained & updated by the owners to
a very high standard. With 4 bedrooms & 3.5 bathrooms, a gracious foyer welcomes you & sets the tone
for the scale & original details throughout. The living room is bright & spacious with custom
built-ins & a stunning fireplace, while the formal dining room is ideal for special gatherings. The
renovated kitchen is stunning and the focal point of the home, featuring Thermador double ovens,
cooktop, & downdraft vent, overlooking the fenced-in rear yard, making it perfect for cooking and
entertaining. A private den offers a cozy space for family time, & a two-car garage adds
convenience. With so many exquisite details, the full charm and character of this home must be
experienced in person
Listing Office: Gibson Sotheby's International Realty, Listing Agent: Steve
McKenna & The Home Advantage Team
View Map

|
|
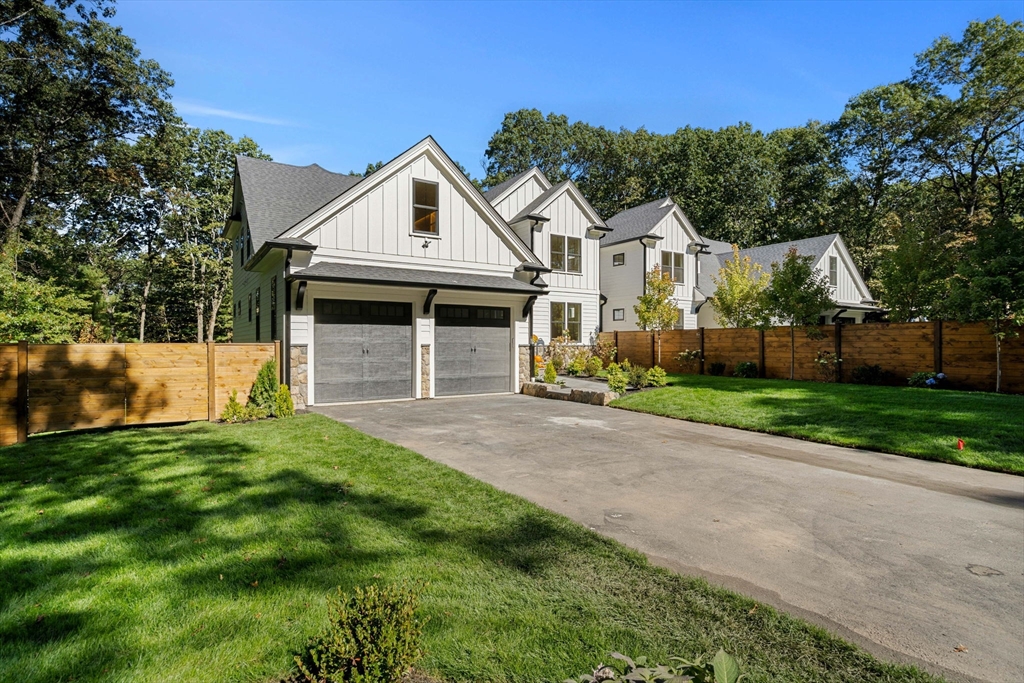
42 photo(s)

|
Bedford, MA 01730
|
Under Agreement
List Price
$2,179,000
MLS #
73441430
- Single Family
|
| Rooms |
9 |
Full Baths |
4 |
Style |
Colonial |
Garage Spaces |
2 |
GLA |
4,256SF |
Basement |
Yes |
| Bedrooms |
4 |
Half Baths |
1 |
Type |
Detached |
Water Front |
No |
Lot Size |
20,073SF |
Fireplaces |
3 |
Dressing room from the sets of SEX & THE CITY... don't miss this LAST UNIT. Artfully designed for
sophisticated living, this new construction by Bedford’s premier builder in prestigious Page Hill
blends refined interiors with resort-style outdoor spaces. Dramatic accordion doors open to a 500 sq
ft deck overlooking a stone patio with a fire pit leading into a covered outdoor kitchen and sitting
area. Inside, 7" white oak floors flow through open living spaces anchored by a gas fireplace
surrounded with Serena & Lily designer wallpaper. The chef’s kitchen is ideal for entertaining,
while a flexible 1st-floor en-suite offers versatility. The primary suite features a custom closet
system that redefines luxury storage. Thoughtful details include a custom mudroom, extensive
built-ins, and generous storage. Covered outdoor living extends the season, with expansion
potential. One-year builder warranty included.
Listing Office: Leading Edge Real Estate, Listing Agent: Anitha Yajnik
View Map

|
|
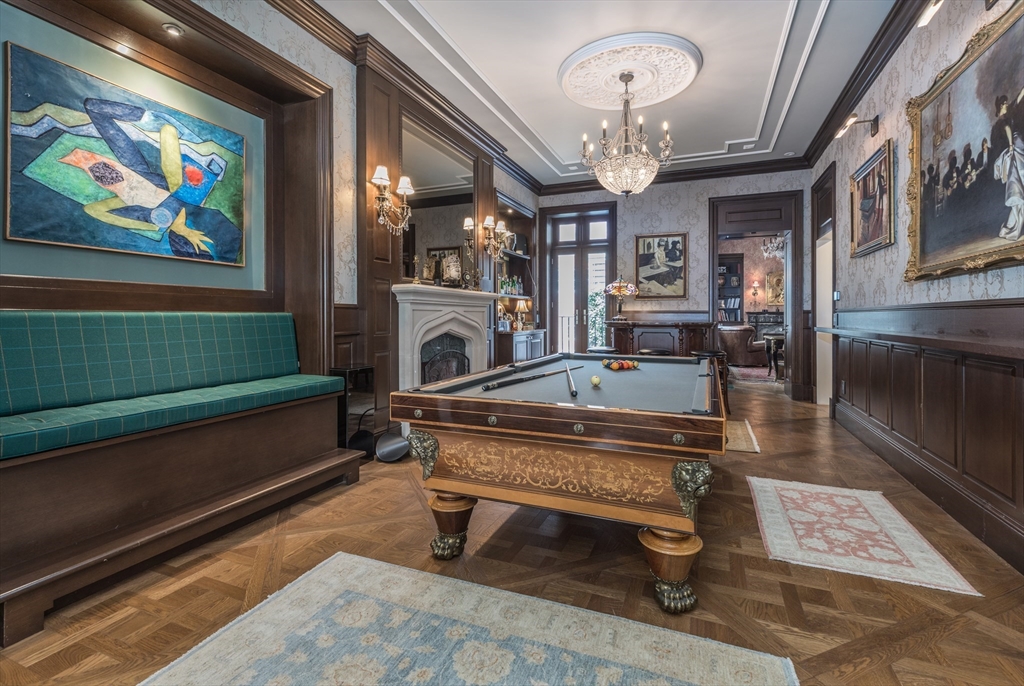
42 photo(s)
|
Boston, MA 02108
(Beacon Hill)
|
Active
List Price
$8,500,000
MLS #
73422689
- Single Family
|
| Rooms |
14 |
Full Baths |
5 |
Style |
Federal |
Garage Spaces |
0 |
GLA |
6,596SF |
Basement |
Yes |
| Bedrooms |
4 |
Half Baths |
1 |
Type |
Detached |
Water Front |
No |
Lot Size |
1,740SF |
Fireplaces |
8 |
In the heart of Beacon Hill, this south-facing Chestnut Street gem underwent a transformative
renovation after purchased in 2018. The project was carried out by Holland, merging French elegance
with modern luxury. A private spa, featuring an infinity pool, swim under Hammam with steam room,
offers serene relaxation. The chef’s kitchen shines with a Lacanche stove and long wooden island. An
outdoor patio adjacent to the kitchen, featuring a gas fireplace / grill. Versailles parquet and
Chevron floors add sophistication, while eight fireplaces spread warmth throughout. A grand living
room framed by 3 stately windows connects to the billiards room and library / office. Seamless
elevator access across five floors and a primary suite with a marble bath and sitting room epitomize
luxury. A reimagined attic becomes a vibrant family room with original beams and skylights.
Meticulous craftsmanship ensures an exceptional living experience in this BH masterpiece, where no
detail was overlooked.
Listing Office: Leading Edge Real Estate, Listing Agent: Ramsay and Company
View Map

|
|
Showing listings 101 - 106 of 106:
First Page
Previous Page
Next Page
Last Page
|