Home
Single Family
Condo
Multi-Family
Land
Commercial/Industrial
Mobile Home
Rental
All
Show Open Houses Only
Showing listings 101 - 145 of 145:
First Page
Previous Page
Next Page
Last Page
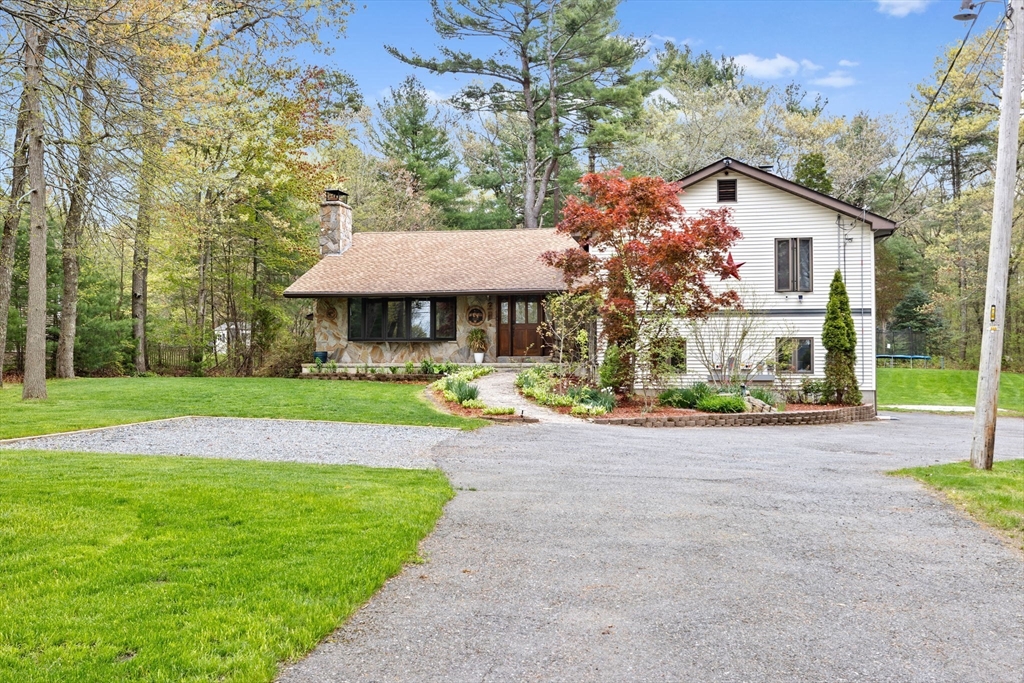
42 photo(s)
|
Freetown, MA 02702
(Assonet)
|
Sold
List Price
$639,900
MLS #
73236925
- Single Family
Sale Price
$652,000
Sale Date
6/27/24
|
| Rooms |
10 |
Full Baths |
2 |
Style |
|
Garage Spaces |
1 |
GLA |
1,992SF |
Basement |
Yes |
| Bedrooms |
3 |
Half Baths |
1 |
Type |
Detached |
Water Front |
No |
Lot Size |
1.61A |
Fireplaces |
2 |
This is an amazing home in an incredible location. Take advantage of the Freetown State Forest as
your abutter with trails leading in right from your backyard. Access hiking, mountain-biking,
dirt-biking, horse-back riding, cross-country skiing, & more right from your own back yard! This
multi-level 3BR home has so much to offer, with beautiful hardwood floors in fireplaced living room,
dining room & kitchen. Kitchen has granite counters with eat-at peninsula & access to backyard.
Family room on separate level with sliders to back yard. This home is set nicely off the street
amongst the trees with beautiful front and back yard. There is potential for an in-law, au-pair,
guest quarters or home office in the finished basement with two rooms, separate living room with its
own fireplace, full bath and potential kitchenette. Garage is also heated and home offers generator
hookup. Country living with great highway access & new commuter rail station 2.5 miles away! OH Sat
10-12 & Sun 1-3.
Listing Office: The Real Estate Collaborative, Listing Agent: Monica Dupre Donnelly
View Map

|
|
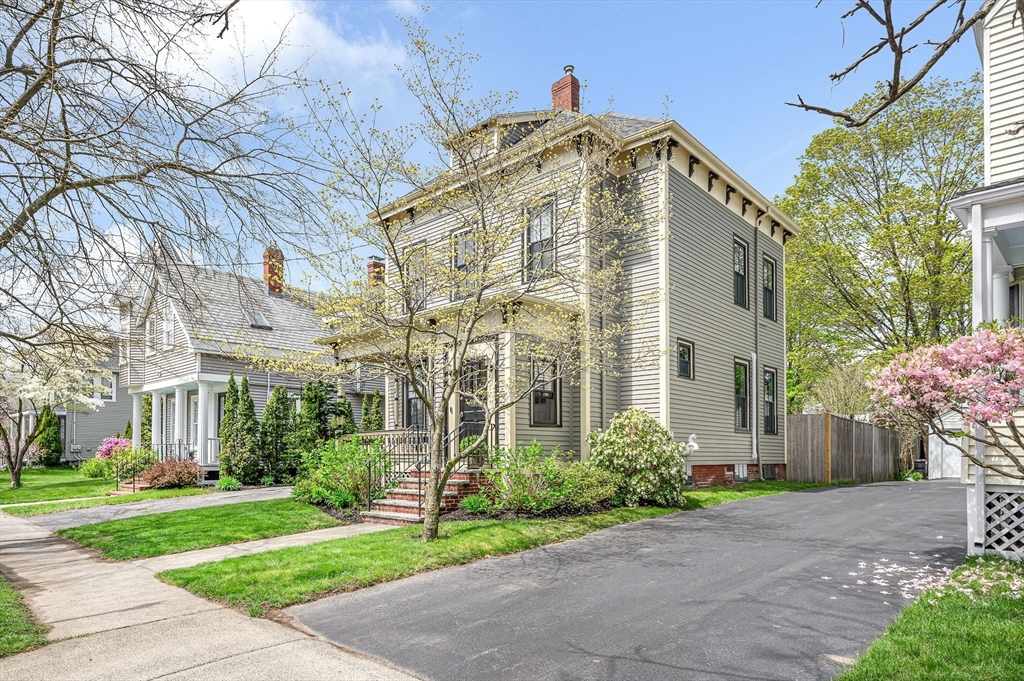
38 photo(s)
|
Melrose, MA 02176
|
Sold
List Price
$985,000
MLS #
73237406
- Single Family
Sale Price
$1,150,000
Sale Date
6/27/24
|
| Rooms |
10 |
Full Baths |
2 |
Style |
Victorian |
Garage Spaces |
0 |
GLA |
1,919SF |
Basement |
Yes |
| Bedrooms |
5 |
Half Baths |
0 |
Type |
Detached |
Water Front |
No |
Lot Size |
6,299SF |
Fireplaces |
0 |
Welcome to this stylish & timeless Victorian masterpiece which boasts all the features you've been
longing for. Step into the welcoming foyer, where charm meets sophistication. The living room
beckons w/high ceilings & natural light streaming through large windows. Indulge your inner chef in
the beautifully-designed kitchen, complete with plenty of cabinets for all your gourmet essentials,
stunning granite countertops, & sleek stainless-steel appliances. Entertain effortlessly in the
kitchen dining room combo making it the ideal setting for memorable gatherings. The first floor also
features a beautifully renovated bath, adding convenience & elegance to daily life. Upstairs,
discover 3 bedrooms featuring hardwood floors, high ceilings, including a primary bedroom boasting a
generous walk-in closet. Ascend to the 3rd floor, where 2 additional bedrooms await, perfect for
guests, a home office, or your personal workout space. All within walking distance to everything
Melrose has to offer
Listing Office: Compass, Listing Agent: Tina Crowley
View Map

|
|
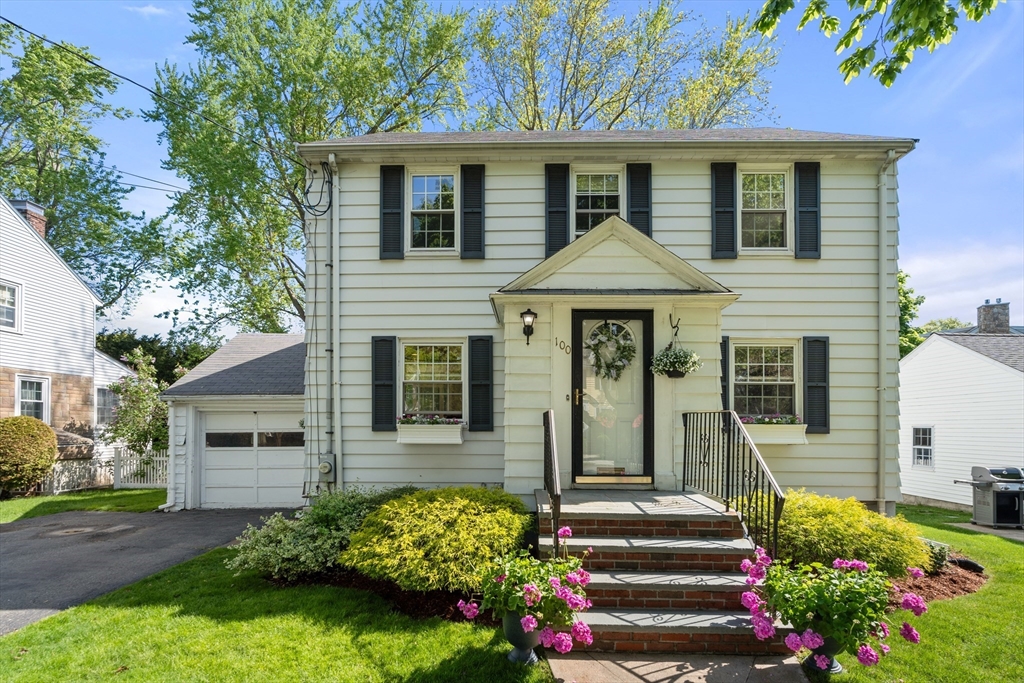
23 photo(s)
|
Belmont, MA 02478
|
Sold
List Price
$1,249,000
MLS #
73240728
- Single Family
Sale Price
$1,420,000
Sale Date
6/27/24
|
| Rooms |
7 |
Full Baths |
1 |
Style |
Colonial |
Garage Spaces |
1 |
GLA |
1,625SF |
Basement |
Yes |
| Bedrooms |
3 |
Half Baths |
1 |
Type |
Detached |
Water Front |
No |
Lot Size |
5,172SF |
Fireplaces |
2 |
Desirable Winn Brook location! This Charming, sunny Colonial on a tree lined side street is what
you've been waiting for. Enter through a vestibule with French door. 1st floor features a fireplaced
living room with arched doorways, dental molding and built-in bookcase and leads to a fabulous
family room with walls of oversized windows and cathedral ceiling. A kitchen with a large seating
island, granite countertops and beverage refrigerator is perfect for entertaining, and a sliding
door opens to a deck and lovely fenced in yard. Built-in cubbies and a coat closet are right by the
back door. A half bath completes this level. 2nd floor features a full bath, a main bedroom with two
walk-in closets each with closet systems and two additional bedrooms, one with a walk-in closet with
window and one with a closet system. Finished lower level with fireplace. Enjoy C/A, replacement
windows, hardwood floors. Close to Belmont Center and public trans, Cambridge & Boston.
Listing Office: Coldwell Banker Realty - Belmont, Listing Agent: Kristin Santagati
View Map

|
|
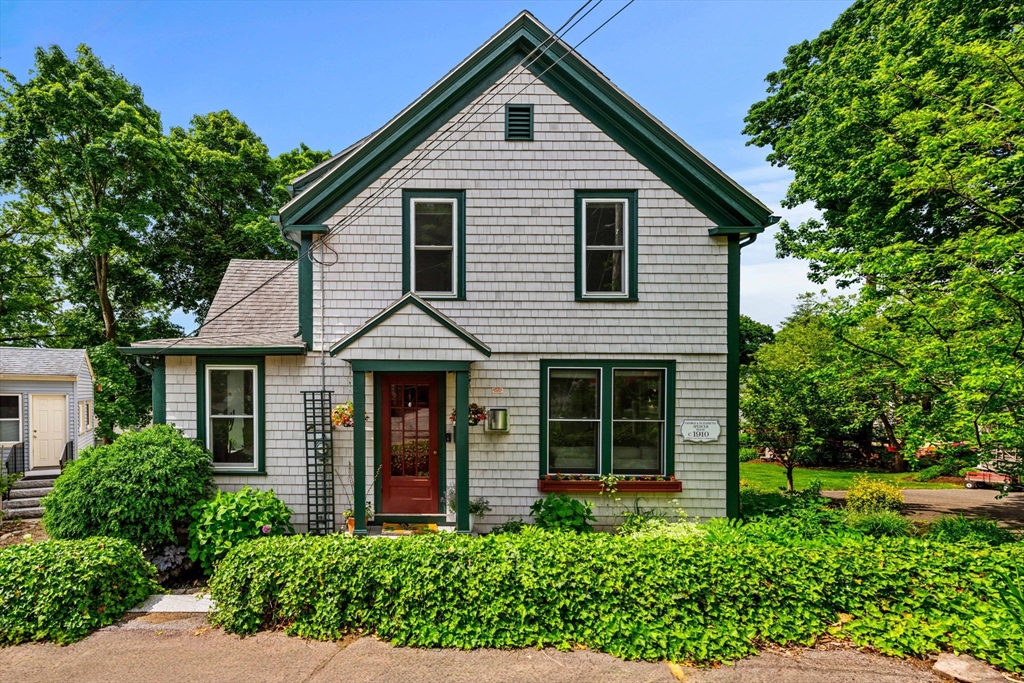
39 photo(s)
|
Ipswich, MA 01938
|
Sold
List Price
$689,000
MLS #
73244127
- Single Family
Sale Price
$812,500
Sale Date
6/27/24
|
| Rooms |
6 |
Full Baths |
1 |
Style |
Colonial |
Garage Spaces |
0 |
GLA |
1,632SF |
Basement |
Yes |
| Bedrooms |
3 |
Half Baths |
1 |
Type |
Detached |
Water Front |
No |
Lot Size |
2,988SF |
Fireplaces |
0 |
Welcome to this exquisite gem on scenic Highland Ave! Built in 1907, this home exudes historic charm
while blending seamlessly with modern aesthetics. The sun-drenched living area features an open
dining and family room with cozy Jotul cast-iron gas stove and custom built-ins. The renovated
kitchen is ideal for cooking, with granite counters, center island, and gas stove. Completing the
first level is a private office space, and a convenient half bath. Upstairs, you'll discover three
inviting bedrooms and add'l full bath. Gather outside on the beautiful Trex deck, which overlooks a
professionally landscaped patio. Enjoy gorgeous hardwoods throughout, new Pella windows, and an
attic and basement with lots of storage. Sited in an incredible location close to local schools,
shops, library, beaches, train, historic sites, and town wharf. This home has been deeply loved and
meticulously cared for and is now ready for its next owners. Showings begin at the first
OHs.
Listing Office: Ocean's Edge Real Estate, Listing Agent: Alexis Surpitski
MacIntyre
View Map

|
|
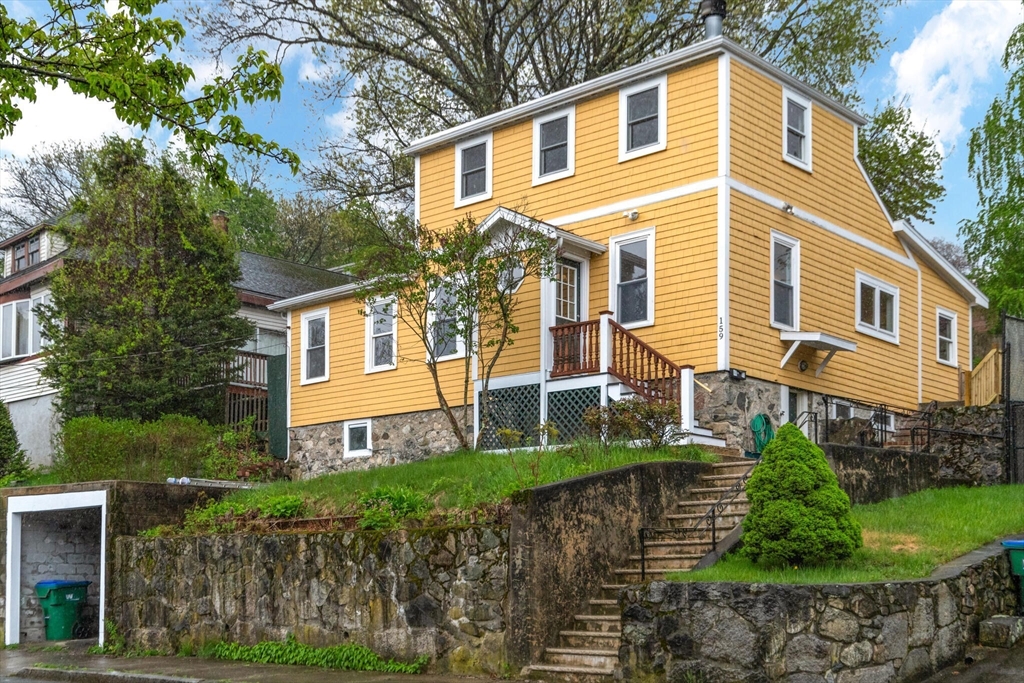
37 photo(s)
|
Medford, MA 02155-1221
|
Sold
List Price
$775,000
MLS #
73244953
- Single Family
Sale Price
$825,000
Sale Date
6/27/24
|
| Rooms |
6 |
Full Baths |
2 |
Style |
Bungalow |
Garage Spaces |
1 |
GLA |
1,670SF |
Basement |
Yes |
| Bedrooms |
3 |
Half Baths |
0 |
Type |
Detached |
Water Front |
No |
Lot Size |
4,443SF |
Fireplaces |
1 |
Located in the Fulton Heights neighborhood, a short walk to Wright's Beach pond and swimming, Spot
Pond and the 2500 acre Fells reservation, 159 Gaston Street has been lovingly restored and
upgraded by its owners over the past 9 years.The first level has, 2 bedrooms one bath, a large
23'x11' living room with working wood burning fireplace and hardwood floors throughout. The kitchen
has maple cabinets, rustic Italian tiled floors ,gas cooking, granite counters and a center island
with an 8x10 eating area looking out on the back yard. There is 34'x9' deck area just behind and a
large area above with segregated raised planting area and more yard space.The second floor primary
bedroom has an ensuite tiled bath and ample storage and closet space. The basement has full sized
washer and dryer, storage space and 2 carpeted working areas that could be extra office space or
play areas. There is a street level carport and additional parking. Easy access to rt 93 and a short
commute into Boston
Listing Office: Leading Edge Real Estate, Listing Agent: Gordon Freeman
View Map

|
|
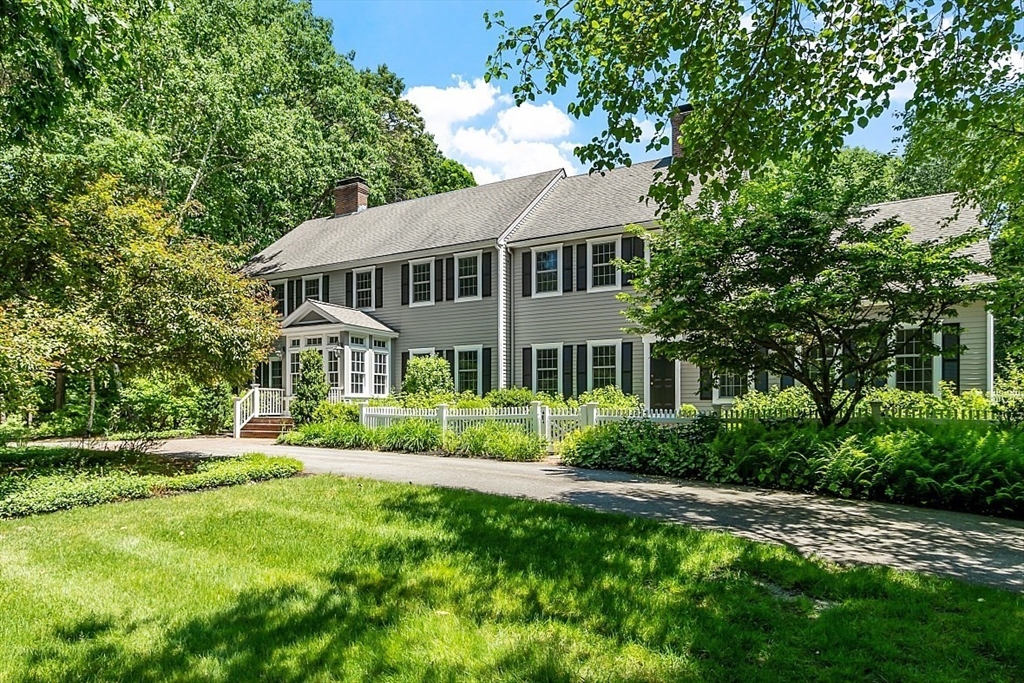
40 photo(s)
|
Acton, MA 01720
(East Acton)
|
Sold
List Price
$1,985,000
MLS #
73250937
- Single Family
Sale Price
$2,200,000
Sale Date
6/27/24
|
| Rooms |
12 |
Full Baths |
3 |
Style |
Colonial |
Garage Spaces |
6 |
GLA |
5,132SF |
Basement |
Yes |
| Bedrooms |
5 |
Half Baths |
1 |
Type |
Detached |
Water Front |
No |
Lot Size |
4.79A |
Fireplaces |
4 |
Open Houses cancelled; Seller accepted an offer. My apologies for any inconvenience.
Listing Office: Leading Edge Real Estate, Listing Agent: Faith Erickson
View Map

|
|
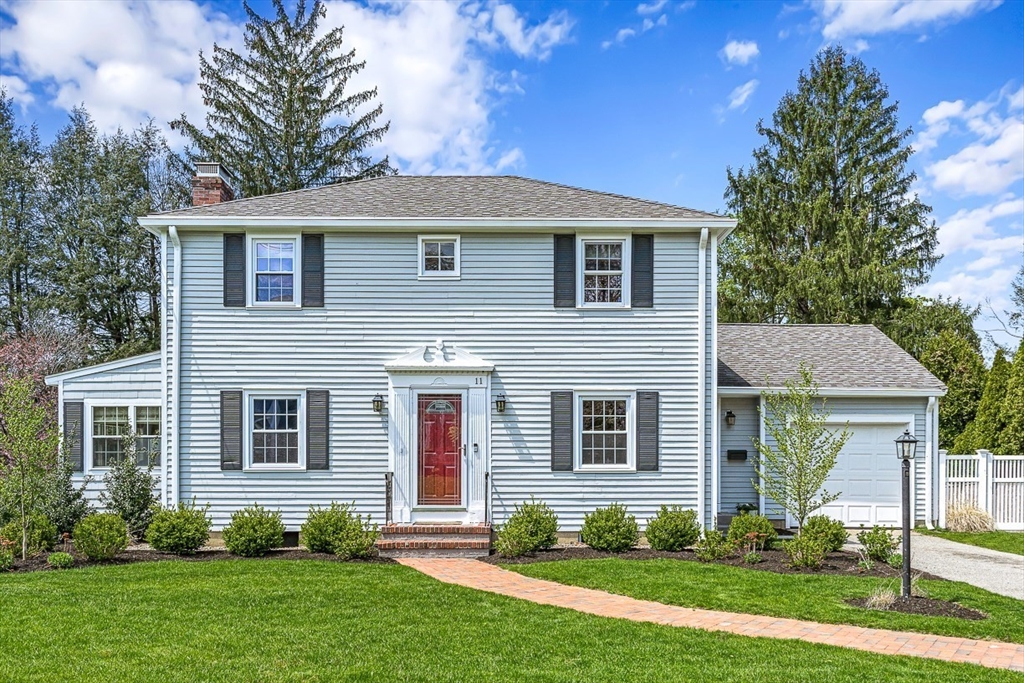
40 photo(s)

|
Winchester, MA 01890
|
Sold
List Price
$1,749,000
MLS #
73233470
- Single Family
Sale Price
$2,000,000
Sale Date
6/26/24
|
| Rooms |
9 |
Full Baths |
2 |
Style |
Colonial |
Garage Spaces |
1 |
GLA |
3,234SF |
Basement |
Yes |
| Bedrooms |
4 |
Half Baths |
1 |
Type |
Detached |
Water Front |
No |
Lot Size |
10,380SF |
Fireplaces |
1 |
Step into the epitome of family living with this expansive Winchester colonial. Featuring 4 bedrooms
and 2.5 baths, this home is nestled in an ideal family-friendly neighborhood within the prestigious
Ambrose school district. The heart of the home is the renovated kitchen, boasting stainless
appliances and ample storage, seamlessly integrated into the open floor family area. Enjoy direct
access to the rear deck, overlooking the stunning fenced-in flat yard, perfect for outdoor
gatherings and play. The inviting living room and sunroom offer versatility, ideal for a home office
or relaxation space. Retreat to the primary en-suite, flooded with sunlight, complete with a full
bath, laundry & ample storage. Three well-appointed bedrooms feature walk-in closets for added
convenience. The finished lower level provides expansion opportunities. With proximity to Wedgemere
Train Station, Upper Mystic, and just a short 15-minute commute to downtown Boston, this home offers
convenience & comfort!
Listing Office: Leading Edge Real Estate, Listing Agent: Ngoc Anh Goldstein
View Map

|
|
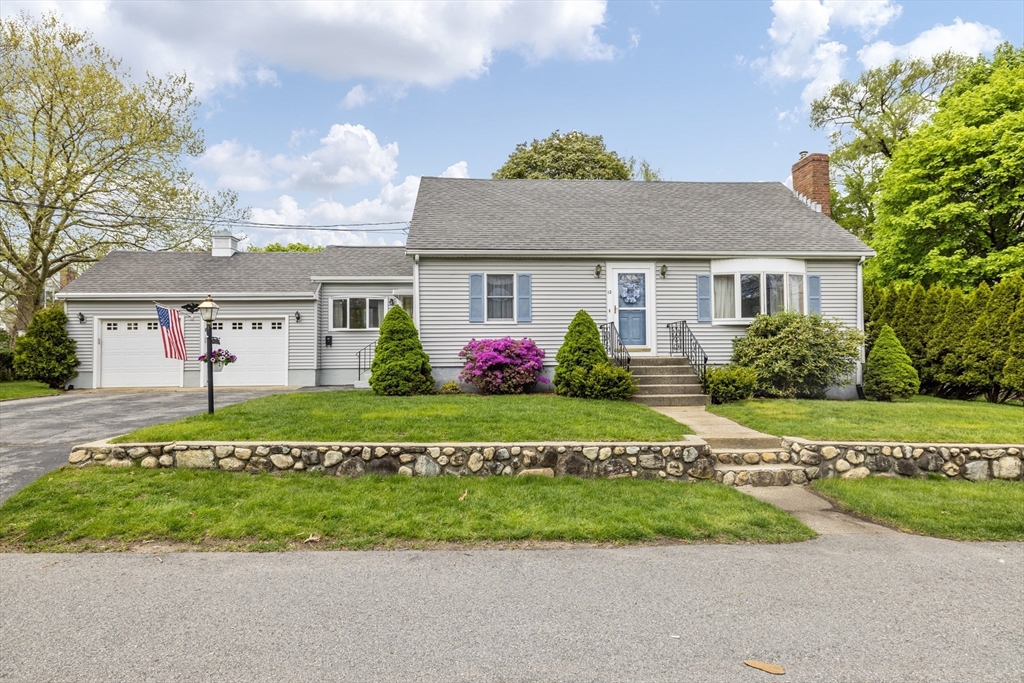
42 photo(s)
|
Woburn, MA 01801
|
Sold
List Price
$649,900
MLS #
73236791
- Single Family
Sale Price
$760,000
Sale Date
6/26/24
|
| Rooms |
7 |
Full Baths |
2 |
Style |
Cape |
Garage Spaces |
2 |
GLA |
2,454SF |
Basement |
Yes |
| Bedrooms |
3 |
Half Baths |
0 |
Type |
Detached |
Water Front |
No |
Lot Size |
7,405SF |
Fireplaces |
2 |
Home sweet home! Nestled on the East side of this quaint New England city, this delightful
3-bedroom, 2-bathroom Cape has been cherished by the same loving family for an impressive 64
years.This home exudes warmth, character, and a lifetime of cherished memories. The back yard is
perfect for summer gatherings, and easy to maintain with an irrigation system. The heated 2 car
garage will make your winter mornings enjoyable! This location offers easy access to urban amenities
and serene suburban surrounding with a seamless blend of convenience and tranquility. Shops,
restaurants, parks, and schools just moments away. If you are an outdoor enthusiast, you will love
the 102 acre Horn Pond and everything it has to offer. Close enough to major highways, but far
enough away to not notice. Don't miss your chance to make this wonderful Woburn residence your own!
Schedule a private viewing or visit us at one of our open houses, and start the next chapter of your
journey in this well loved home.
Listing Office: Leading Edge Real Estate, Listing Agent: Melanie Lentini
View Map

|
|
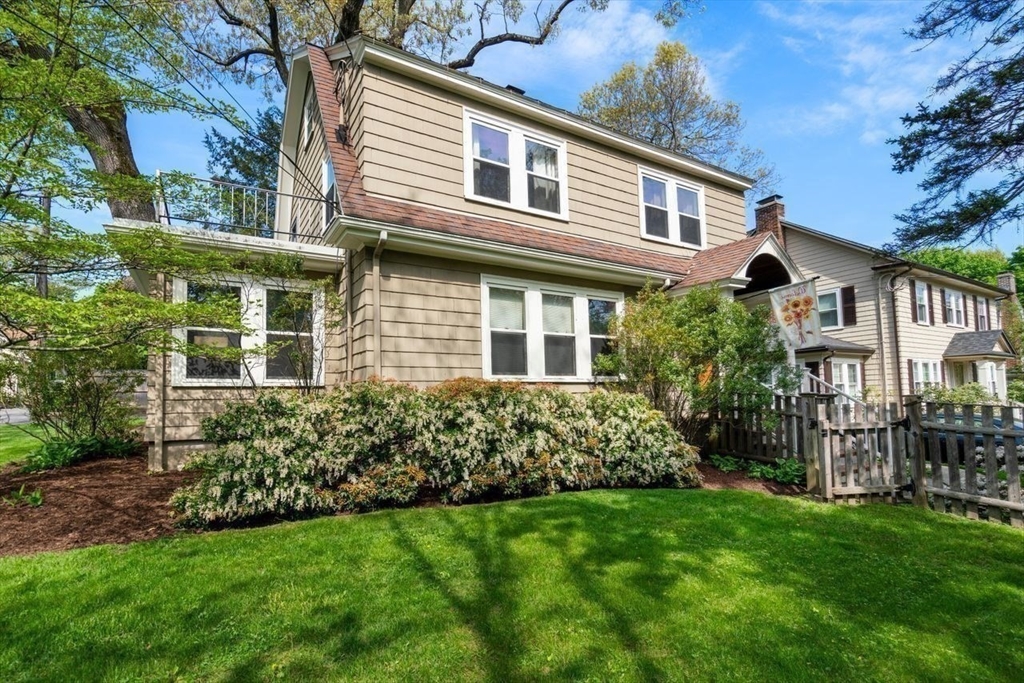
29 photo(s)
|
Newton, MA 02466
|
Sold
List Price
$1,225,000
MLS #
73238820
- Single Family
Sale Price
$1,300,000
Sale Date
6/26/24
|
| Rooms |
8 |
Full Baths |
2 |
Style |
Colonial |
Garage Spaces |
2 |
GLA |
2,130SF |
Basement |
Yes |
| Bedrooms |
3 |
Half Baths |
0 |
Type |
Detached |
Water Front |
No |
Lot Size |
6,000SF |
Fireplaces |
1 |
Welcome home to this move-in ready, 3 bed 2 bath Colonial! The kitchen with cherry wood cabinetry,
stainless steel appliances, granite counters and a breakfast nook leads out to the adorable patio,
perfect for enjoying your morning coffee. The gracious dining room off the kitchen flows into the
living room, where you can relax in front of the wood burning fireplace. Head through a French door
to a sun-drenched bonus room perfect for home office, study, or den. Three bedrooms upstairs include
a large primary. There's also a fourth room great for office or nursery. The walk-up attic offers
expansion potential or extra storage space. Need a place for a family room, guest suite or gym? The
lower level, finished in 2014, has a full bath and new carpeting. This home is close to everything
including Auburndale Cove Park and conservation area, schools, shops, including Star market,
Starbucks, restaurants, the Mass Pike, Rt. 128, the commuter rail, Green Line, and Express bus to
Boston.
Listing Office: Coldwell Banker Realty - Newton, Listing Agent: Deanna Salemme
View Map

|
|
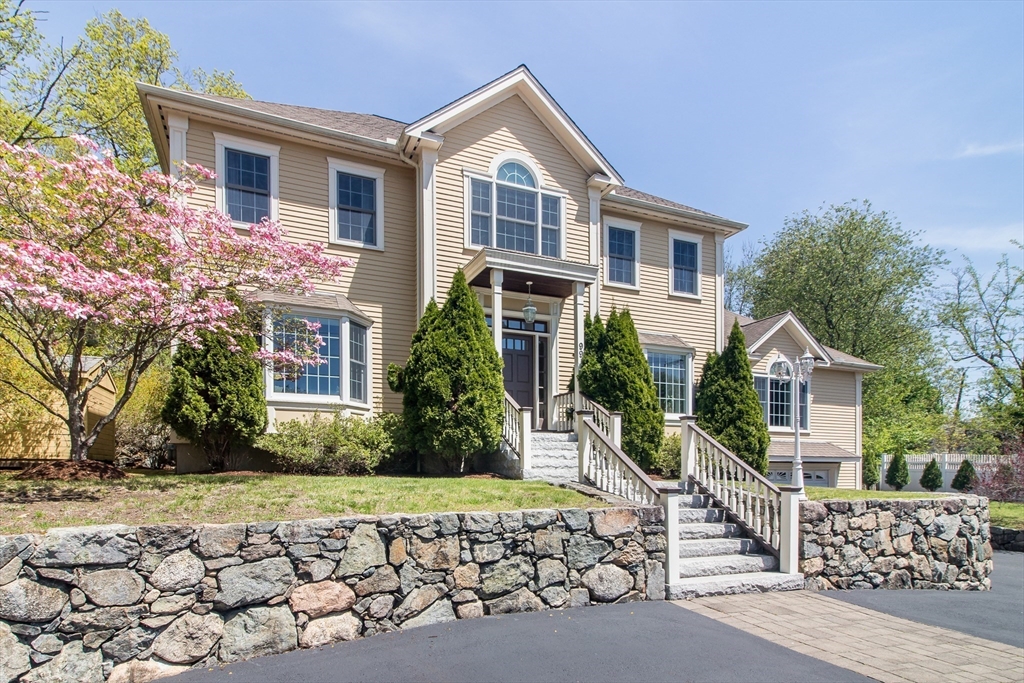
40 photo(s)

|
Winchester, MA 01890
|
Sold
List Price
$1,899,000
MLS #
73239172
- Single Family
Sale Price
$1,910,000
Sale Date
6/26/24
|
| Rooms |
9 |
Full Baths |
3 |
Style |
Colonial |
Garage Spaces |
2 |
GLA |
4,567SF |
Basement |
Yes |
| Bedrooms |
5 |
Half Baths |
1 |
Type |
Detached |
Water Front |
No |
Lot Size |
21,349SF |
Fireplaces |
1 |
Discover this spacious custom colonial on Winchester's coveted west side! Built in 2004, it's a
short walk to Vinson Owen School and Wright Locke Farm. Enjoy abundant natural light in the
south-facing great room, flowing layout to dining area and breakfast nook overlooking the patio. The
kitchen features ample counter space, a double oven, and a large island to entertain. Adjacent to
the kitchen, is a private office with tree canopy views. French doors lead to the sunny family room.
Upstairs find a primary bedroom with ensuite bath and walk-in closet, plus three more bedrooms with
ample storage. On the 3rd floor, a play space. The finished lower level has a bonus room and full
bath. The attached and heated two car garage is accessed via the basement. The level professionally
landscaped yard wraps around the side leading to the second patio and more parking. Recent upgrades
include exterior painting and new central air. Don't miss this opportunity for comfortable living in
Winchester!
Listing Office: Compass, Listing Agent: Doug Hills
View Map

|
|
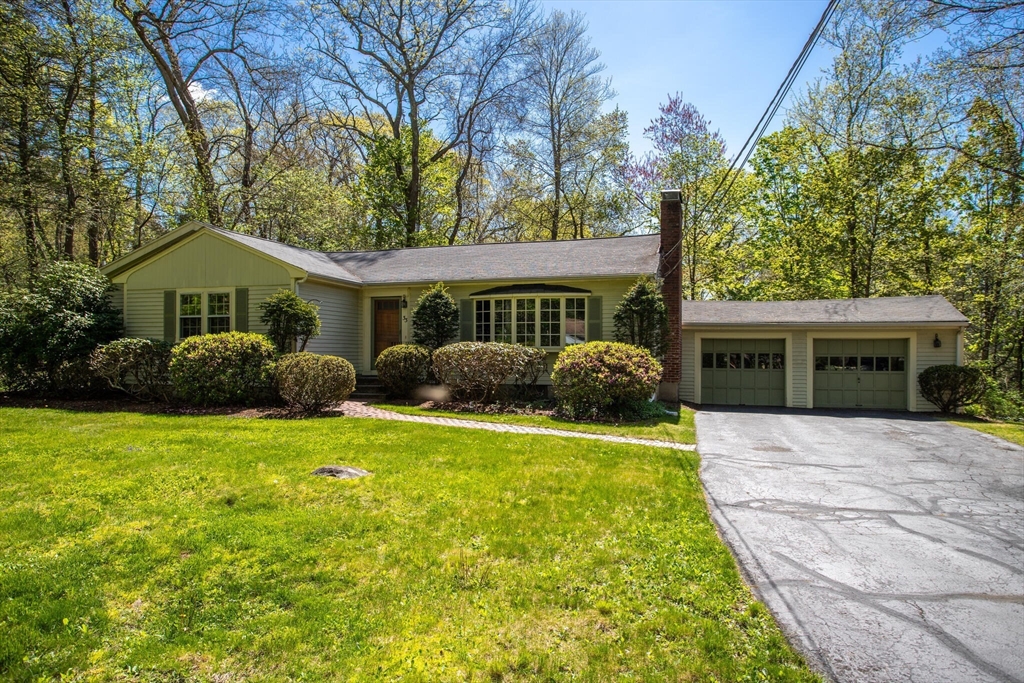
30 photo(s)
|
Acton, MA 01720
|
Sold
List Price
$569,900
MLS #
73234588
- Single Family
Sale Price
$600,000
Sale Date
6/25/24
|
| Rooms |
6 |
Full Baths |
2 |
Style |
Ranch |
Garage Spaces |
2 |
GLA |
1,268SF |
Basement |
Yes |
| Bedrooms |
3 |
Half Baths |
0 |
Type |
Detached |
Water Front |
No |
Lot Size |
29,000SF |
Fireplaces |
1 |
TRANQUIL TREE LINED SETTING MEETS THE PROMISE OF POTENTIAL! This spacious Ranch-style home boasts 3
bedrooms and 2 baths, offering ample space for comfortable living.Step inside to discover hardwood
floors that grace the interior, evoking a sense of warmth and character throughout. The primary
bedroom features the convenience of a full bath. Eager to reveal its full potential, this home
requires extensive renovation and rejuvenation, making it an ideal canvas for those inclined towards
renovation projects. Full finished basement offers endless possibilities! Screened in porch
overlooking priva te yard is the perfect setting for morning coffee. Amenities include 2 Car Garage
& Central Air, PLUS just minutes from Concord line and commuting routes. **THIS PROPERTY WILL NOT
QUALIFY FOR CONVENTIONAL FINANCING**.
Listing Office: Leading Edge Real Estate, Listing Agent: Chuha & Scouten Team
View Map

|
|
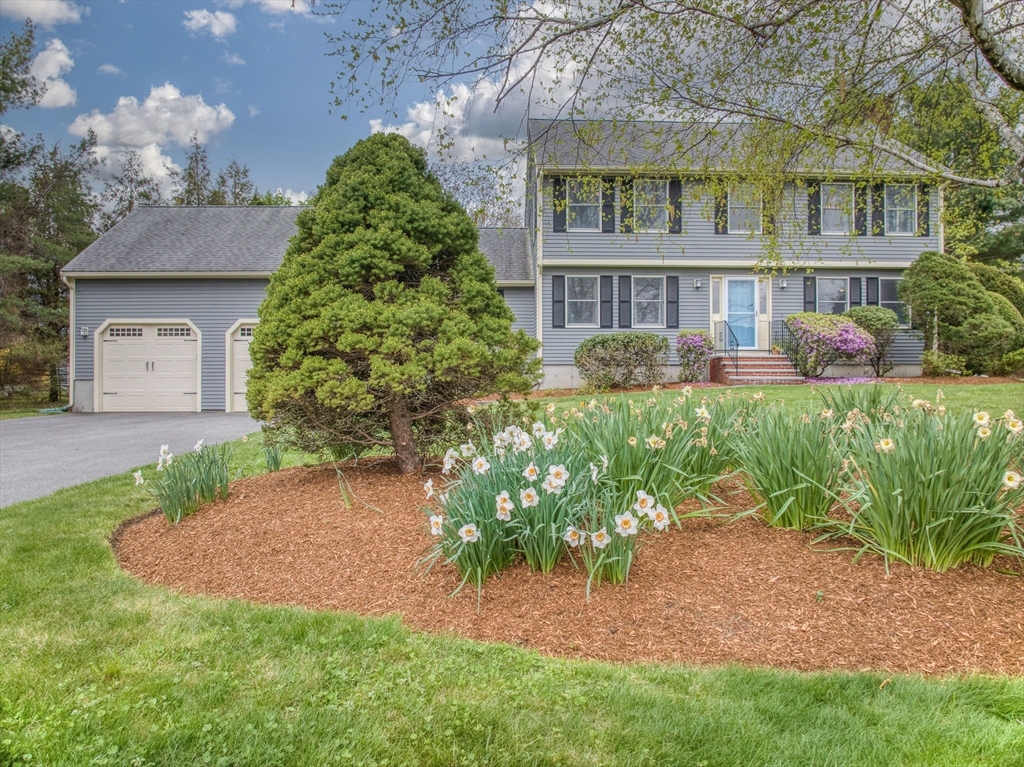
39 photo(s)

|
Bedford, MA 01730
(West Bedford)
|
Sold
List Price
$1,298,000
MLS #
73234794
- Single Family
Sale Price
$1,495,000
Sale Date
6/25/24
|
| Rooms |
12 |
Full Baths |
2 |
Style |
Colonial |
Garage Spaces |
2 |
GLA |
2,862SF |
Basement |
Yes |
| Bedrooms |
4 |
Half Baths |
1 |
Type |
Detached |
Water Front |
No |
Lot Size |
30,183SF |
Fireplaces |
2 |
All the best that West Bedford has to offer is wrapped up in this ideal Colonial! With views out the
front of one of the prettiest farms in Bedford, and beloved Clark Field conservation out back, the
setting is unreal! Step inside to find a sunny and bright floor plan. The kitchen has a modern
twist, and is beautifully updated with quartz counters and stainless appliances. Open to both the
family room and the dining room, it is made for entertaining! Relax by the gas fireplace in the
family room on chilly nights or head out to one of our favorite spots - the fantastic screened porch
overlooking the bucolic back yard with huge patio and wrap around deck. Upstairs you will find 4
bedrooms including the primary suite with its updated bath. The lower level has been finished, and
offers a family room and private work from home office, which is soundproofed so you can concentrate
on your Zoom! Updated systems + pristine all around.Walk to Davis School. A beautiful home in a
gorgeous setting
Listing Office: Compass, Listing Agent: Team Suzanne and Company
View Map

|
|
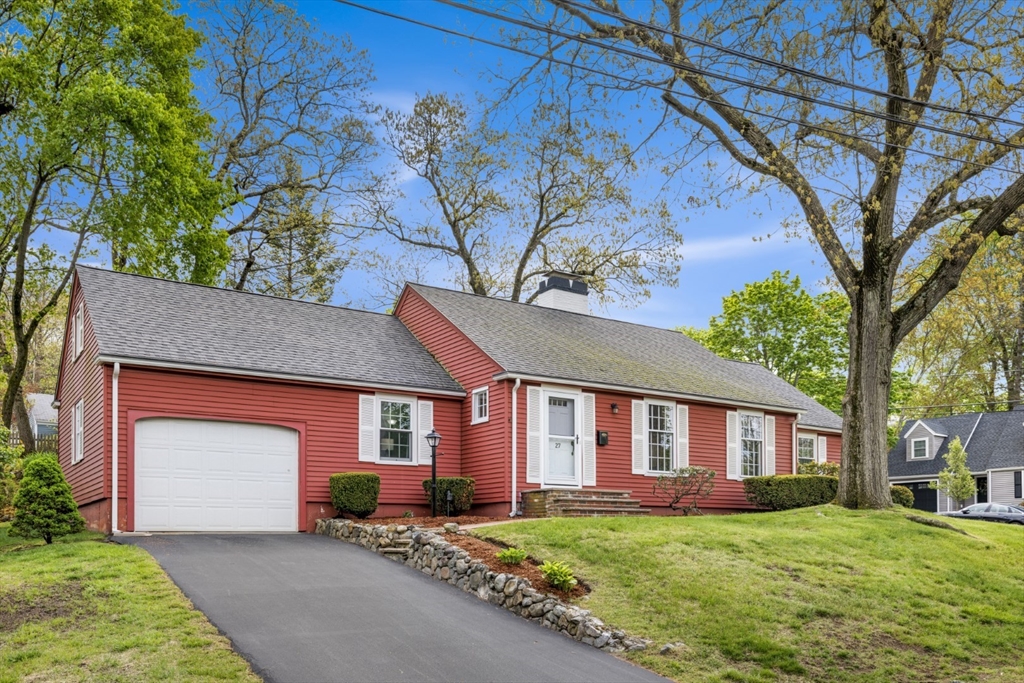
40 photo(s)
|
Reading, MA 01867
|
Sold
List Price
$829,900
MLS #
73237377
- Single Family
Sale Price
$890,000
Sale Date
6/25/24
|
| Rooms |
6 |
Full Baths |
1 |
Style |
Ranch |
Garage Spaces |
1 |
GLA |
1,677SF |
Basement |
Yes |
| Bedrooms |
3 |
Half Baths |
1 |
Type |
Detached |
Water Front |
No |
Lot Size |
9,705SF |
Fireplaces |
2 |
This is the one you have been waiting for!!! A Royal Barry Wills inspired ranch in a highly sought
after neighborhood in the heart of Birch Meadow. This home has been meticulously and lovingly
maintained by its current owners. Beautiful hardwood flooring flows seamlessly throughout the entry
foyer into the oversized fireplaced living room, formal dining room, and 3 spacious bedrooms with
ample closet space. The kitchen has been completely remodeled and features recessed lighting,
backsplash, quartz countertops, soft-close drawers, peninsula and a perfectly placed laundry area.
The lower level offers a fireplaced family room and plenty of storage space. This home comes with
two driveways and includes a 1 car oversized attached garage with a 10 ft door. Relax in the
beautiful 3 season porch with flagstone flooring or on the patio overlooking the professionally
landscaped grounds. Close proximity to town center, train, schools, shopping, restaurants and all
that Reading has to offer!
Listing Office: Leading Edge Real Estate, Listing Agent: The Stakem Group
View Map

|
|
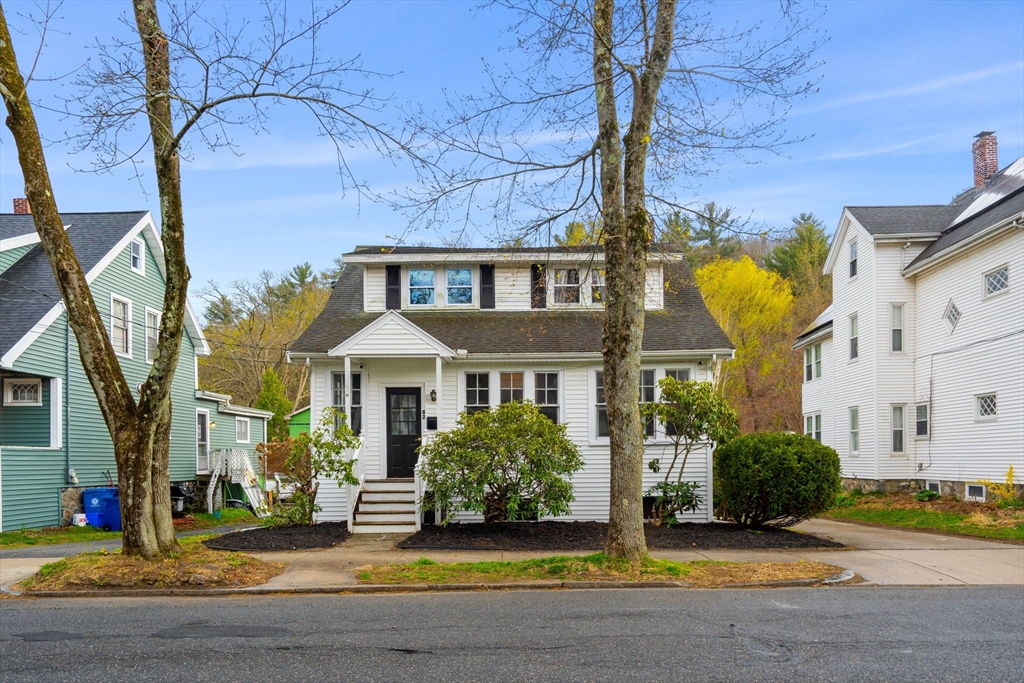
38 photo(s)
|
Wakefield, MA 01880
|
Sold
List Price
$649,900
MLS #
73228996
- Single Family
Sale Price
$690,000
Sale Date
6/24/24
|
| Rooms |
7 |
Full Baths |
1 |
Style |
Bungalow |
Garage Spaces |
1 |
GLA |
1,764SF |
Basement |
Yes |
| Bedrooms |
4 |
Half Baths |
1 |
Type |
Detached |
Water Front |
No |
Lot Size |
10,537SF |
Fireplaces |
0 |
Located in one of Greenwood's most convenient locations, 52 Spring St is the perfect blend of space
and whimsy. Enter into the oversized enclosed porch with storage benches. The tall ceilings and
combined living and dining area are perfect for entertaining and feature a bonus space with wood
stove that works perfectly as a home office. The first floor bedroom is oversized and could make a
perfect primary suite with closet and full bathroom, or use this space as a wonderful workout or
playroom. The eat-in kitchen has ample space for storage and conversation and leads to a back
mudroom area with separate laundry. Upstairs are 3 more well sized bedrooms, a half bath, and a
landing that is ideal for relaxing with a book or it could extend the current half bath to a full.
The lot is perfect for an urban farm with cherry and apple trees, plus berries and grapevines that
climb the back of the home so you can pick grapes from your bedroom. Join us at one of our opens
Sat. or Sun. from 12:30-2.
Listing Office: Leading Edge Real Estate, Listing Agent: Kristin Weekley
View Map

|
|
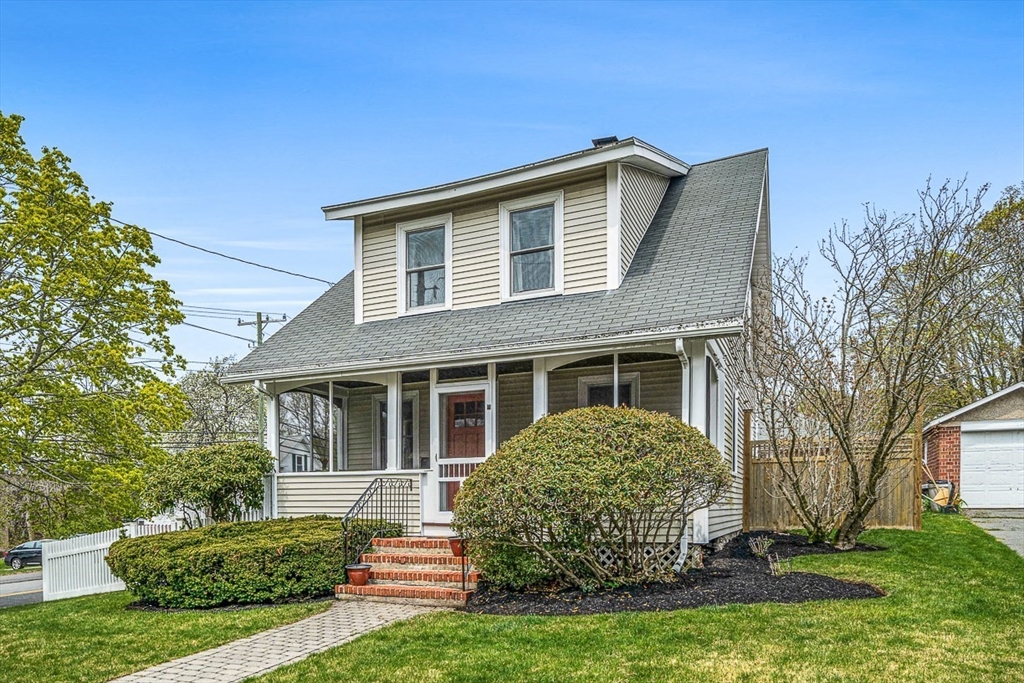
33 photo(s)

|
Stoneham, MA 02180
|
Sold
List Price
$649,900
MLS #
73231547
- Single Family
Sale Price
$660,000
Sale Date
6/24/24
|
| Rooms |
6 |
Full Baths |
1 |
Style |
Bungalow |
Garage Spaces |
1 |
GLA |
1,297SF |
Basement |
Yes |
| Bedrooms |
3 |
Half Baths |
0 |
Type |
Detached |
Water Front |
No |
Lot Size |
4,783SF |
Fireplaces |
1 |
Charming 3 bed, 1 bath home offering warmth & serenity to those who seek a move-in ready single
family residence. This well-groomed, easy-to-maintain home is equipped with an additional detached
building that is heated & remodeled to serve as an onsite office or gym. This home boasts a
welcoming screened front porch, perfect for morning coffee. Inside, you�ll find a living room
graced by a fireplace, highlighting craftsman details & timeless moldings. Adjacent, a sun-filled
dining room with built-in China cabinet, seamlessly connecting to the kitchen featuring updated
cabinets, granite counters, newer appliances, & pantry with direct access to the tranquil, private
backyard patio�an ideal setting for al fresco dining. Three bedrooms with generously size closets,
a full bath & linen closet are upstairs. Hardwood floors throughout add character. Conveniently
situated nearby commuter rail, MBTA station & easy access to routes 95 & 93 adds to the practicality
of this picturesque abode.
Listing Office: Leading Edge Real Estate, Listing Agent: Pirani & Wile Group
View Map

|
|
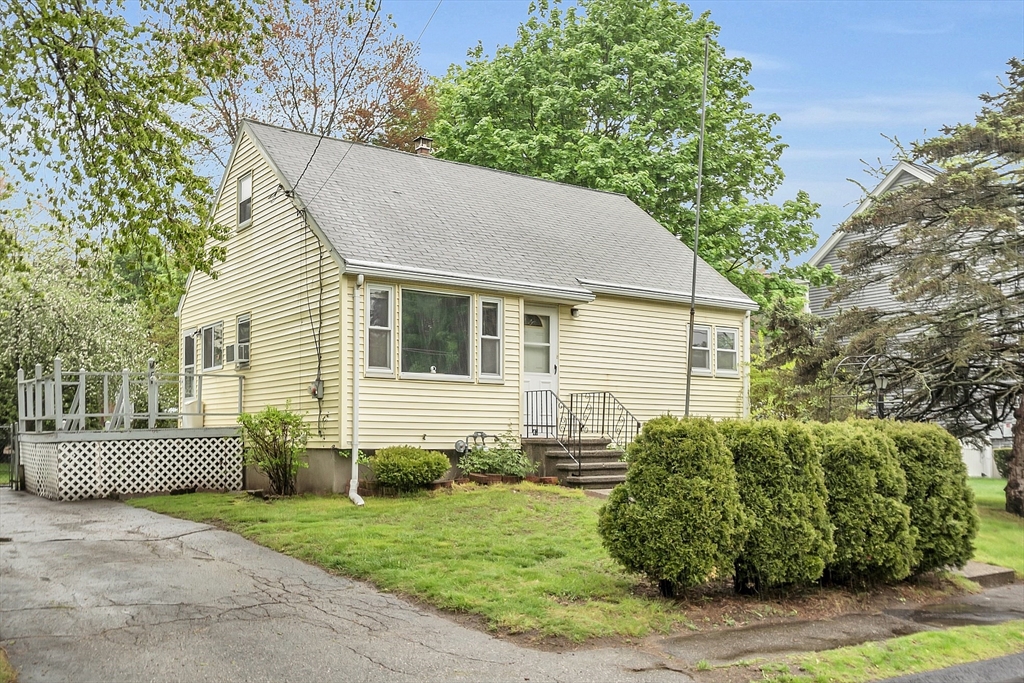
26 photo(s)

|
Woburn, MA 01801
|
Sold
List Price
$559,900
MLS #
73237990
- Single Family
Sale Price
$555,000
Sale Date
6/24/24
|
| Rooms |
7 |
Full Baths |
1 |
Style |
Cape |
Garage Spaces |
0 |
GLA |
1,163SF |
Basement |
Yes |
| Bedrooms |
4 |
Half Baths |
0 |
Type |
Detached |
Water Front |
No |
Lot Size |
10,000SF |
Fireplaces |
0 |
Quintessential Cape Cod style home, meticulously maintained, awaits the discerning buyer seeking to
build equity in an adored neighborhood. Hosting a living room with a picture window, allowing light
to spill in, and with 4 bedrooms, two on the 1st level and two on the 2nd level, enjoy this flex
space to create work-from-home space, a hobby room and more! The eat-in kitchen opens to a side deck
that flows into the flat, expansive back yard boasting two sheds for storage. The inviting backyard
offers a lovely backdrop with trees providing privacy along the rear, and offers room for recreation
and to put a �green thumb� to use. The lower level features expansion potential with a family
room (unheated) and a bulkhead-walkout to the yard. Sited nearby Russell Farms, 93, 128 and Woburn
Village�s shops, dining and more, this location can�t be beat. This well-loved home is ready for
her new stewards to move-in and roll up those sleeves!
Listing Office: Leading Edge Real Estate, Listing Agent: Alison Socha Group
View Map

|
|
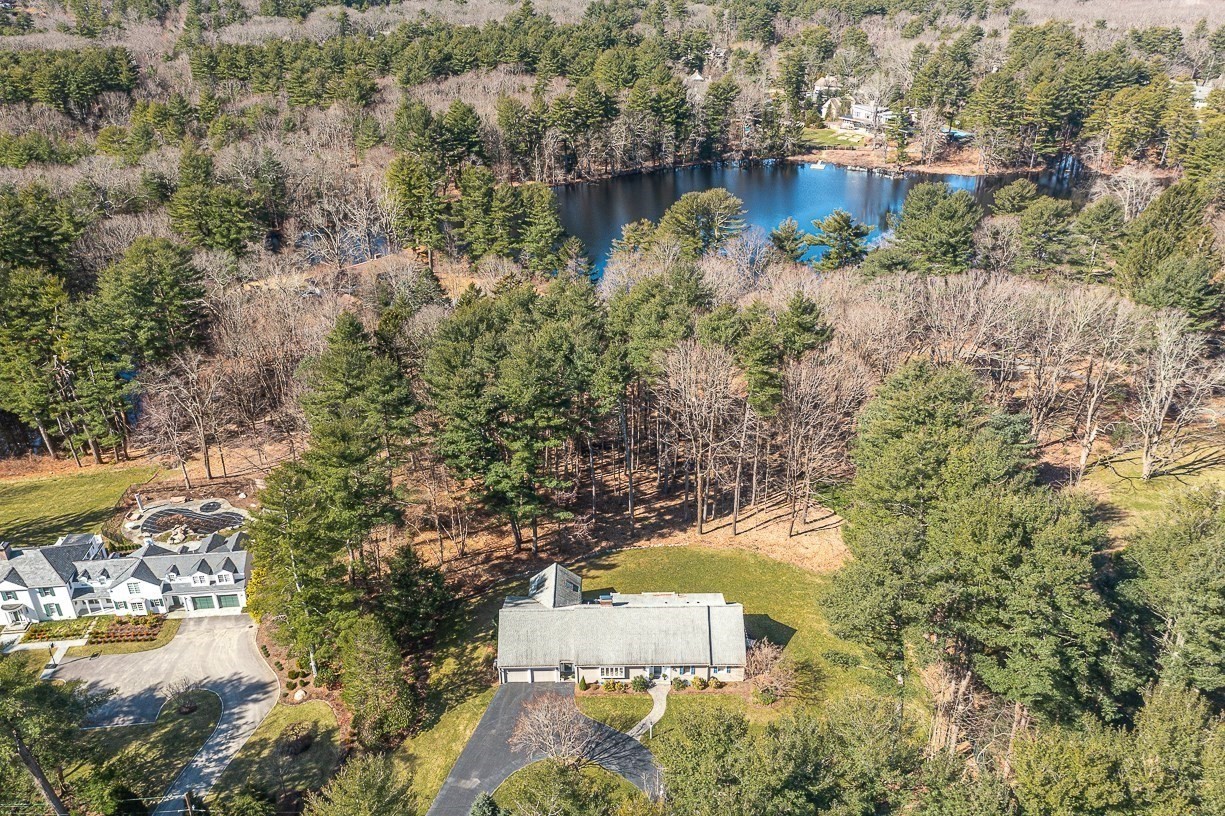
37 photo(s)
|
Needham, MA 02492
|
Sold
List Price
$2,185,000
MLS #
73214266
- Single Family
Sale Price
$2,250,000
Sale Date
6/20/24
|
| Rooms |
10 |
Full Baths |
4 |
Style |
Cape |
Garage Spaces |
2 |
GLA |
4,980SF |
Basement |
Yes |
| Bedrooms |
4 |
Half Baths |
1 |
Type |
Detached |
Water Front |
No |
Lot Size |
43,560SF |
Fireplaces |
2 |
Stunning sprawling 4 bedroom Cape in picturesque estate setting on ONE ACRE of land offers the
opportunity to be surrounded by nature, yet only moments to Wellesley and Needham town centers.
Sunny and bright throughout, the first floor includes living room with fireplace, entertainment
sized dining room and office with built-ins. 2017 kitchen with bosch/sub-zero/wolf appliances,
island, breakfast nook and beverage center opens to family room with picture windows overlooking
private backyard. Sought after first floor primary suite with remodeled bath and walk in closets.
Additional bedroom and remodeled full bath complete the first floor. Second floor includes two
spacious bedrooms and bath. Lower level with game/tv room, wet bar, exercise room, full bath and
lots of storage space. First floor mudroom with direct access to two car garage. Seasonal views of
Sabrina Lake can be enjoyed from the inviting deck and expansive backyard. Impeccably cared for and
move-in ready
Listing Office: , Listing Agent: The Wilson Group
View Map

|
|
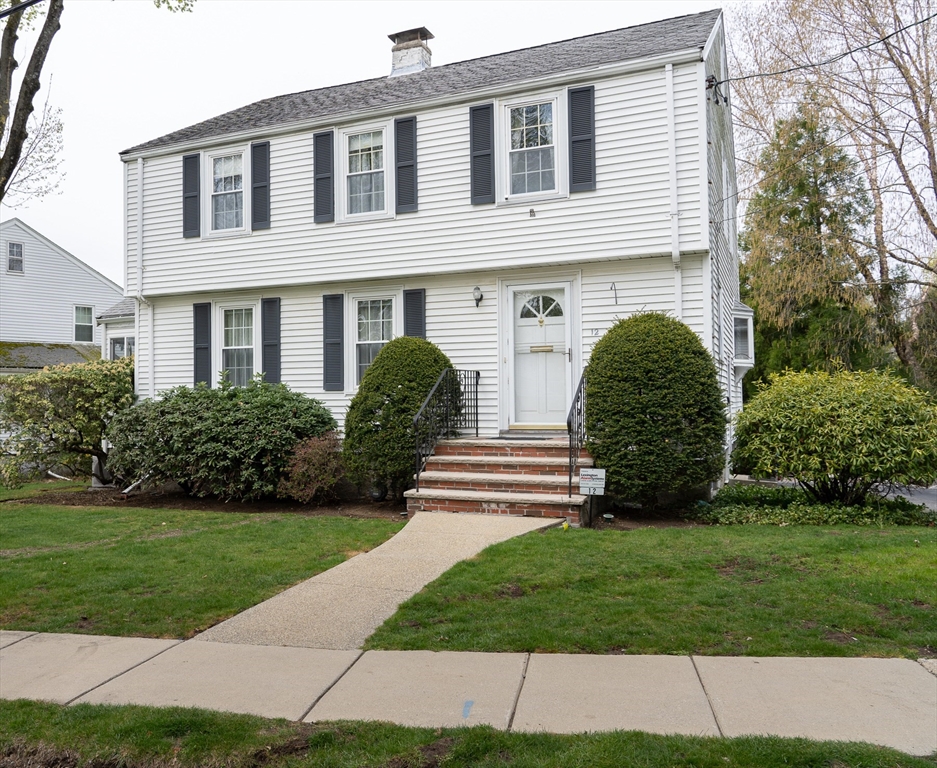
33 photo(s)
|
Belmont, MA 02478
|
Sold
List Price
$1,200,000
MLS #
73228206
- Single Family
Sale Price
$1,200,000
Sale Date
6/20/24
|
| Rooms |
8 |
Full Baths |
1 |
Style |
Colonial,
Garrison |
Garage Spaces |
0 |
GLA |
1,674SF |
Basement |
Yes |
| Bedrooms |
4 |
Half Baths |
1 |
Type |
Detached |
Water Front |
No |
Lot Size |
6,146SF |
Fireplaces |
2 |
CHARMING GARRISON bursting with character, situated in heart of desirable neighborhood walking
distance to Beaver Brook Reservation and Conservation Land provides abundant activities. First
floor offers a large fireplaced living room with entrance to lovely 3-season porch, dining room
features wainscoting plus 2 built-in cabinets, both living room and dining room are complete with
hardwood floors. Cherry cabinet kitchen with built in desk & great storage. There is a 1/2 bath on
this floor. The second floor features 4 bedrooms and full bath. The large primary bedroom offers 2
closets. Bedrooms have hardwood floors. Access to a large attic via a pull down stairs. Space is
presently used for storage but offer opportunity for Buyer's imagination. The unfinished basement
enjoys a large stone fireplace, a laundry area and plumbing in place for 1/2 bath. The basement
offers endless options. Additional features include well landscaped &alarm system. Commuter breeze
Rail, T ,highways.
Listing Office: Ashmor Realty, Inc., Listing Agent: Patricia Stenson
View Map

|
|
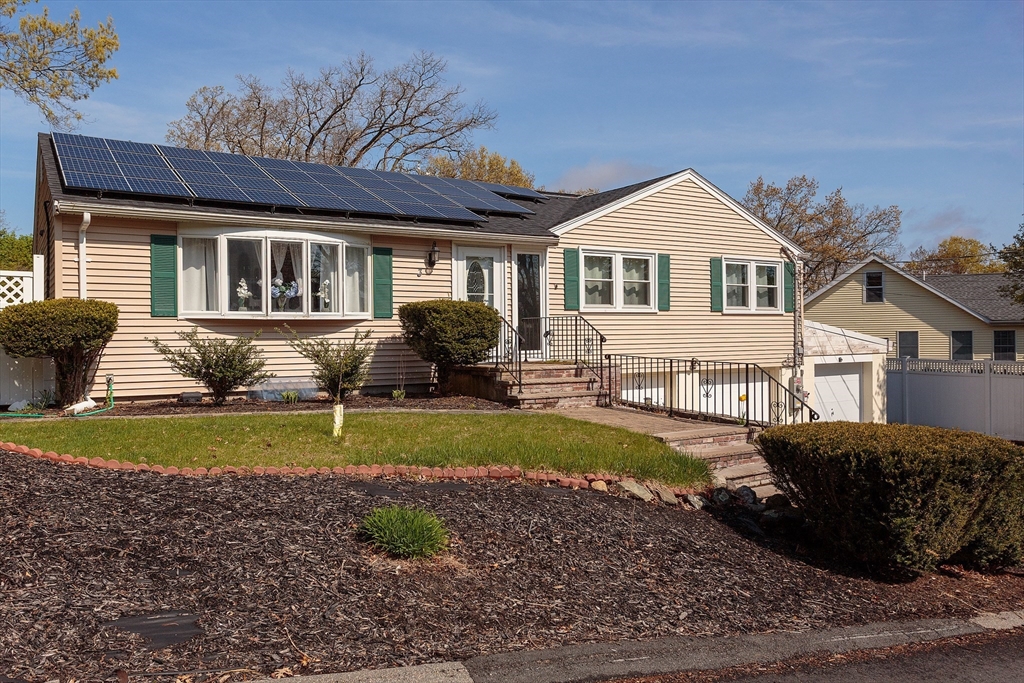
28 photo(s)

|
Woburn, MA 01801
|
Sold
List Price
$699,900
MLS #
73235072
- Single Family
Sale Price
$745,000
Sale Date
6/20/24
|
| Rooms |
6 |
Full Baths |
2 |
Style |
Ranch |
Garage Spaces |
3 |
GLA |
1,929SF |
Basement |
Yes |
| Bedrooms |
4 |
Half Baths |
0 |
Type |
Detached |
Water Front |
No |
Lot Size |
12,197SF |
Fireplaces |
0 |
This gut-renovated ranch is tucked away in a quiet North Woburn neighborhood 15 mi. from Downtown
Boston. As you enter, the oak HW flrs are illuminated by the sun from the large bay window. The
renovated kitchen features a substantial island, modern appliances, quartz counters w/ glass
backsplash, and custom cabinets w/ dental molding. Tasteful updates are found in the BA including a
double vanity, quartz counters and honed marble flr and shower. 3 BR's complete the main level of
the home. The Basement has been finished with a 2nd BA, 4th BR and FR. Relax on the maintenance free
TREX deck or enjoy the tranquility of the fenced in yard with custom built fire-pit and shed. Other
features include, 7 off-street parking spaces including 3 garage bays, 1.5 miles to I-95, and 3.5
miles to the Commuter Rail gives commuters easy options to get to Boston. Don't pass up the chance
to own this little piece of paradise. OH 5/11 11:30am -1:00pm & 5/12 1:30pm - 3:00pm.
Listing Office: DiGiorgio Realty Group, Listing Agent: The DiGiorgio Team
View Map

|
|
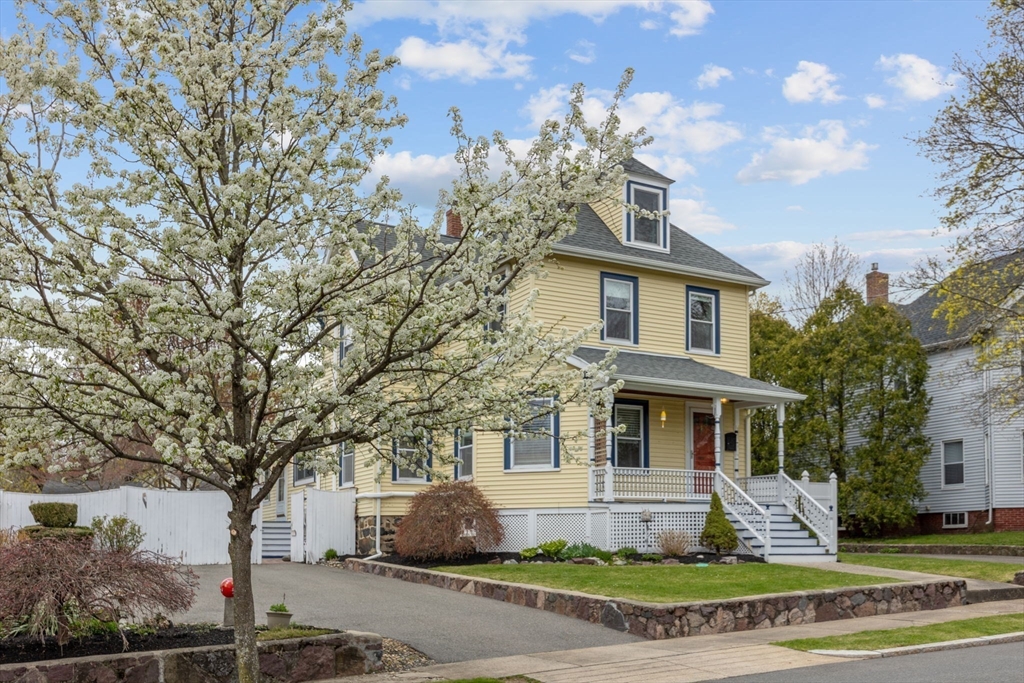
36 photo(s)
|
Melrose, MA 02176
(Melrose Highlands)
|
Sold
List Price
$899,900
MLS #
73229044
- Single Family
Sale Price
$1,102,176
Sale Date
6/18/24
|
| Rooms |
9 |
Full Baths |
2 |
Style |
Colonial |
Garage Spaces |
0 |
GLA |
2,739SF |
Basement |
Yes |
| Bedrooms |
4 |
Half Baths |
1 |
Type |
Detached |
Water Front |
No |
Lot Size |
6,172SF |
Fireplaces |
1 |
We could go on and on about the benefits of owning this beautiful Highlands Colonial! Location is
wonderful- a lovely neighborhood setting, yet so close to schools, park, shopping, & the Highlands
commuter rail stop. The serene outdoor space is amazing - there's a huge patio w/ firepit, a private
fenced yd, space for grilling & entertaining, beautiful gardens w/ many perennials, irrigation,&
raised bed space for summertime vegetables. A bonus - the artist studio could also be a children's
playhouse or simply a spot for more storage. Inside, you'll love the modern kitchen w/ a 5 burner, 2
oven professional stove, granite counters, under cabinet lighting, and a sun-filled eating/ hang-out
space! The living rm, dining rm, family rm (with woodstove) & 1/2 ba complete the 1st floor. The
2nd flr has 3BR (or 2 + an at-home office) plus a spa bath,& the skylit 3rd flr is an ideal retreat
for a primary BR w/ ensuite BA and huge closet. Playroom & laundry rm in LL - see more details
attached
Listing Office: Brad Hutchinson Real Estate, Listing Agent: Linda Hutchinson
View Map

|
|
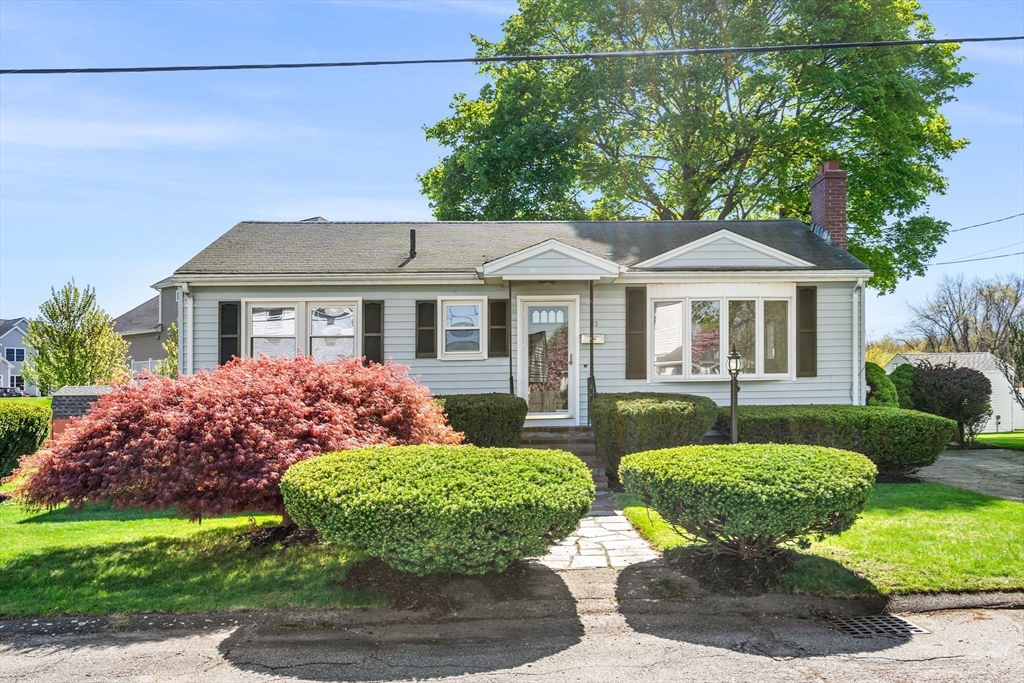
32 photo(s)
|
Woburn, MA 01801
|
Sold
List Price
$599,000
MLS #
73235938
- Single Family
Sale Price
$652,000
Sale Date
6/18/24
|
| Rooms |
5 |
Full Baths |
1 |
Style |
Ranch |
Garage Spaces |
0 |
GLA |
1,416SF |
Basement |
Yes |
| Bedrooms |
3 |
Half Baths |
1 |
Type |
Detached |
Water Front |
No |
Lot Size |
6,534SF |
Fireplaces |
1 |
Welcome home to this well loved family home! Your opportunity to be the second owner of this Central
Square ranch style home. Walk up the flagstone walk and enter into a sun lit living room. Relax by
the fireplace with family and friends. Main living level includes three good sized bedrooms all with
ample closet space.Full bathroom and plenty of storage! Enjoy your eat in kitchen with direct access
to a huge deck for summer entertaining overlooking your spacious, fenced in backyard. Need more
space? The full finished basement held many family gatherings and fun memories just waiting to be
brought back to life by its new owners. Half bath, laundry hook up, cedar closet and plenty of
storage completes the basement. You will love the huge, fenced in backyard for family and friends to
entertain and enjoy. Ample parking in the oversized driveway. Desirable dead end street. Easy access
to highway, downtown, schools, parks and restaurants. All you need to do is unpack and enjoy your
new home!
Listing Office: Leading Edge Real Estate, Listing Agent: The Kim Perrotti Team
View Map

|
|
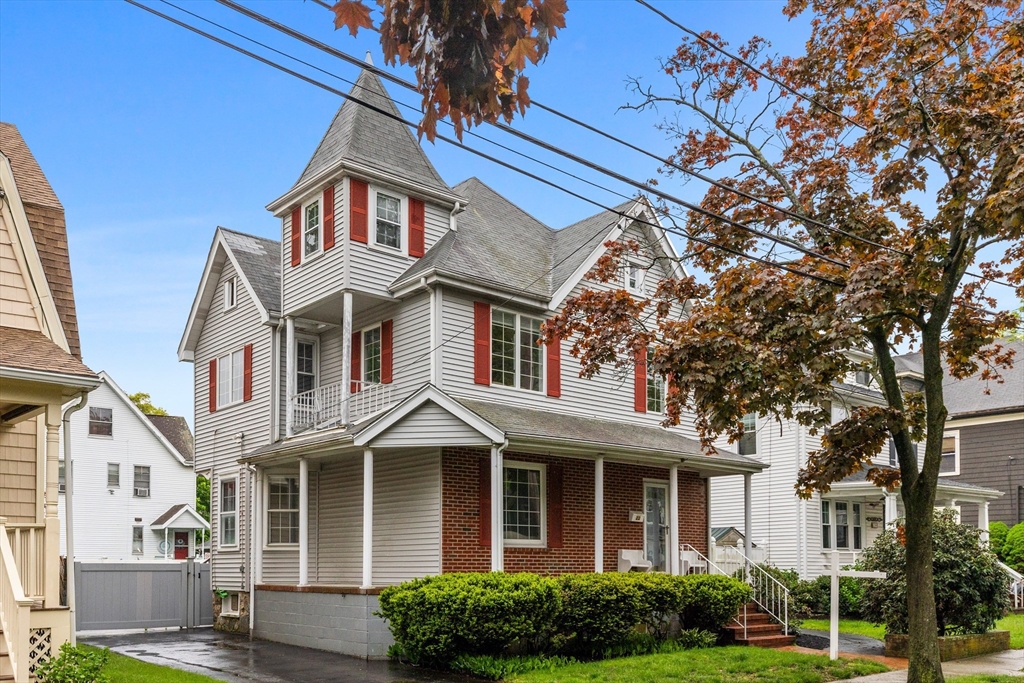
22 photo(s)
|
Belmont, MA 02478
(Waverley)
|
Sold
List Price
$975,000
MLS #
73239877
- Single Family
Sale Price
$1,300,000
Sale Date
6/18/24
|
| Rooms |
7 |
Full Baths |
2 |
Style |
Colonial |
Garage Spaces |
0 |
GLA |
1,795SF |
Basement |
Yes |
| Bedrooms |
4 |
Half Baths |
0 |
Type |
Detached |
Water Front |
No |
Lot Size |
3,482SF |
Fireplaces |
0 |
Captivating potential awaits in this charming 4-bedroom, 2-bathroom colonial revival Situated close
to Waverly Square, this delightful property offers an easy commute and convenient access to all the
shops and restaurants Belmont has to offer. Step inside to airy and light-filled rooms boasting high
ceilings, perfect for creating your dream home. The fenced-in backyard featuring a relaxing deck
provides a perfect haven for entertaining or family fun. While this home is brimming with potential,
it is also primed for your personal updates and design touches, allowing you to craft a space that
reflects your unique style. Close proximity to the commuter rail and the Daniel Butler Elementary
School adds to the allure of this must-see property. Don't miss your chance to make this your
forever home!
Listing Office: Compass, Listing Agent: Mark Madigan
View Map

|
|
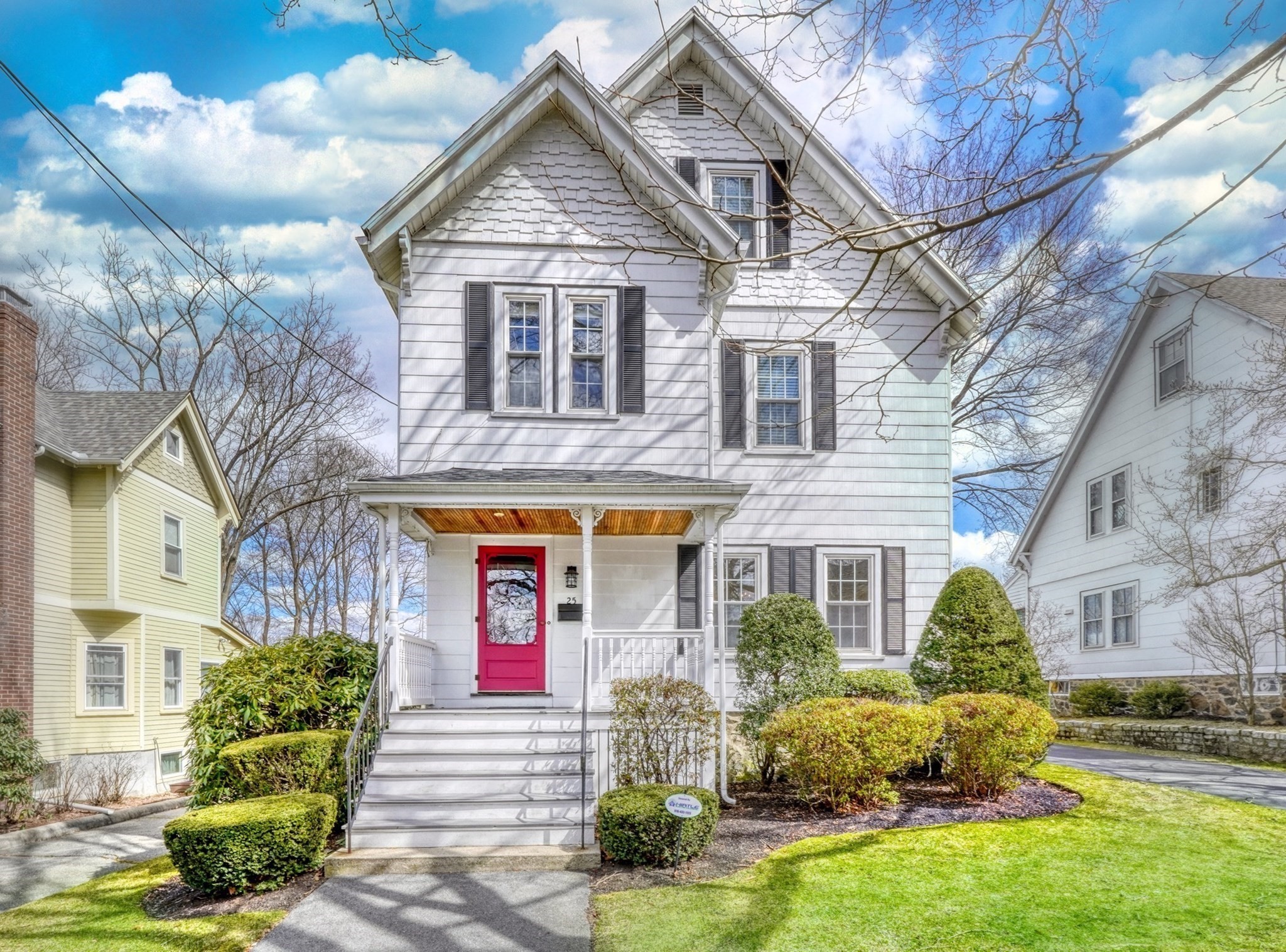
42 photo(s)

|
Melrose, MA 02176
|
Sold
List Price
$1,195,000
MLS #
73216502
- Single Family
Sale Price
$1,210,000
Sale Date
6/17/24
|
| Rooms |
9 |
Full Baths |
1 |
Style |
Colonial |
Garage Spaces |
1 |
GLA |
2,504SF |
Basement |
Yes |
| Bedrooms |
5 |
Half Baths |
1 |
Type |
Detached |
Water Front |
No |
Lot Size |
9,148SF |
Fireplaces |
0 |
Situated on the east side of Melrose, this elegant 9 rm, 5-bedrm, 1 � -bath residence offers
abundant opportunities for outdoor enthusiasts. Beautiful streets invite leisurely walks, runs, and
rounds of golf. For 45 years, its current owner has not only resided within its walls but has also
fostered deep connections with neighbors. Location-wise, this home is a stroll to downtown, Whole
Foods, Melrose Wakefield Healthcare, and local schools. With access to Interstate 93 and Route One,
commuting to Boston is a breeze. The jewel of this property lies in its backyard: a Magnolia tree in
front, lilac trees on both sides of the house, and an apple tree gracing the backyard. Step onto the
deck, and you're greeted with an atmosphere of serenity and bliss. The home holds immense potential
for expansion and transformation, although perfection as it stands. It's more than just a place to
live�it's a sanctuary rooted in community and cherished memories.
Listing Office: Leading Edge Real Estate, Listing Agent: The Mary Scimemi Team
View Map

|
|
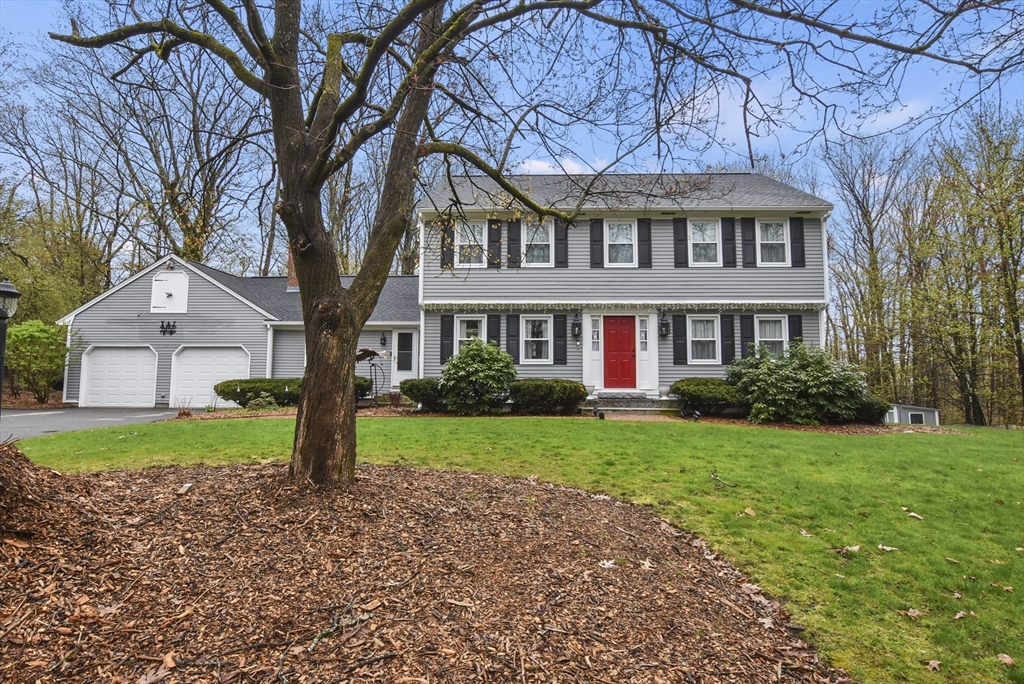
40 photo(s)

|
Fitchburg, MA 01420
|
Sold
List Price
$550,000
MLS #
73232021
- Single Family
Sale Price
$570,000
Sale Date
6/17/24
|
| Rooms |
10 |
Full Baths |
3 |
Style |
Colonial |
Garage Spaces |
2 |
GLA |
2,952SF |
Basement |
Yes |
| Bedrooms |
4 |
Half Baths |
1 |
Type |
Detached |
Water Front |
No |
Lot Size |
28,188SF |
Fireplaces |
1 |
MULTIPLE OFFERS! OFFER DEADLINE 5/7 AT 6PM! Welcome to this charming Colonial home nestled in a
desirable Fitchburg neighborhood. Boasting 4 beds and 3.5 baths, this home exudes comfort and
convenience. Enter into the spacious front to back living room, featuring HW Floors, perfect for
cozy gatherings or quiet evenings. The kitchen is a chef's delight with Quartz Countertops s/s
appliances and breakfast bar, ideal for quick meals. Open to the kitchen is a breakfast nook and
family room with fireplace and access to the screened in porch where you can enjoy a nightcap!
Retreat to the primary bedroom upstairs featuring 2 closets and your own bath! 3 more bedrooms and a
full bath up here. Need more space? The finished bonus living space provides a kitchen, home
theatre, bedroom, bathroom and laundry! Updates include new roof, new appliances and a new deck
surrounding the above-ground pool, perfect for enjoying those upcoming summer days. Attached 2 car
garage, shed, and irrigation system.
Listing Office: , Listing Agent: Edwin Ahearn
View Map

|
|
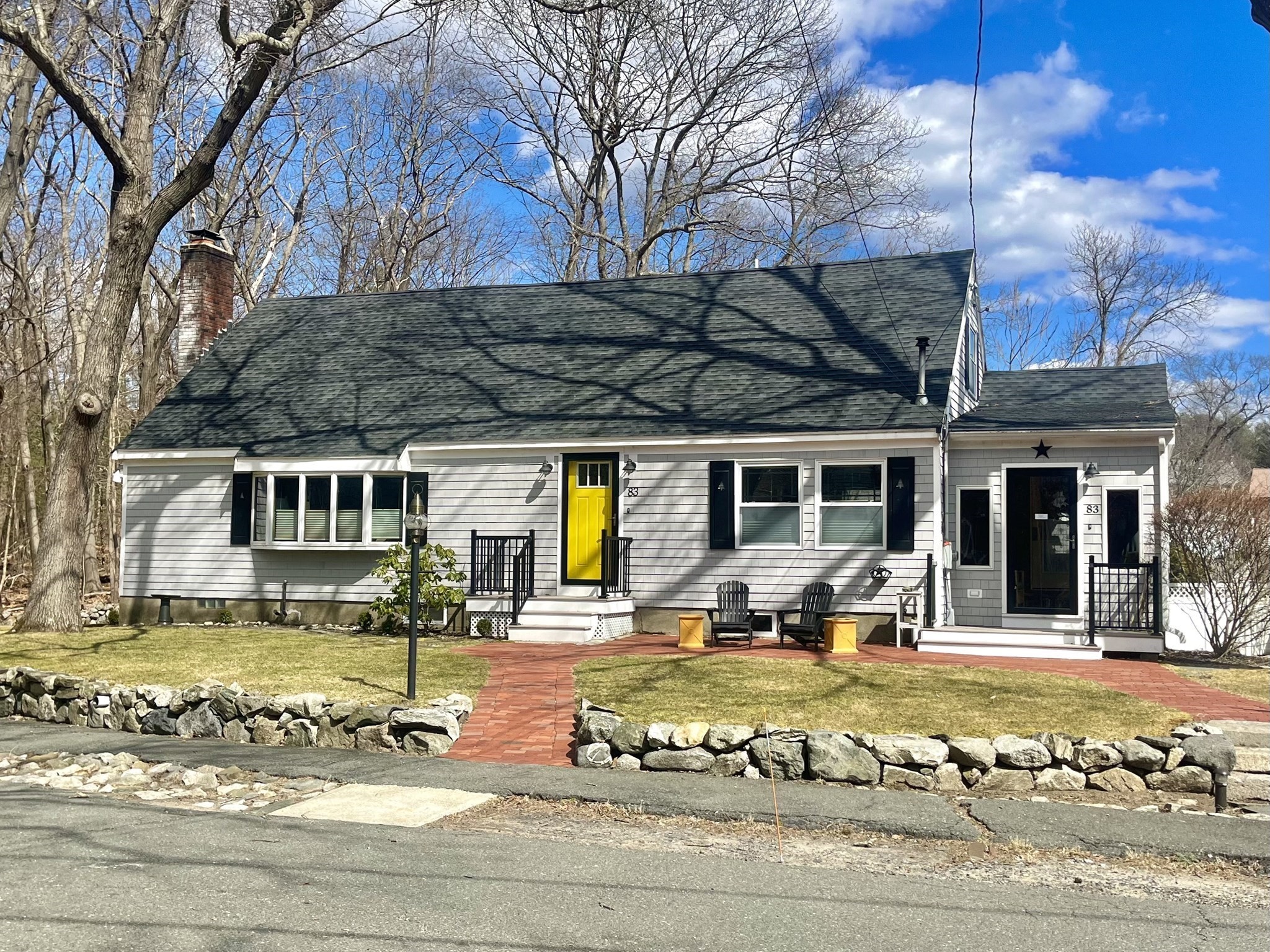
31 photo(s)
|
Medford, MA 02155
|
Sold
List Price
$989,900
MLS #
73219735
- Single Family
Sale Price
$1,260,000
Sale Date
6/14/24
|
| Rooms |
12 |
Full Baths |
2 |
Style |
Cape |
Garage Spaces |
2 |
GLA |
3,043SF |
Basement |
Yes |
| Bedrooms |
4 |
Half Baths |
0 |
Type |
Detached |
Water Front |
No |
Lot Size |
11,957SF |
Fireplaces |
2 |
Here is your chance to have a private oasis located at the end of this quiet street, surrounded by
mature trees and abutting acres of conservation land. This expanded cape home comes with 3,000+ sqft
of space w/ tons of privacy yet has easy access to highways, Medford Sq, and only 6 miles to
Downtown Boston. A welcoming center entrance brings you into a spacious 1st floor with a large
fireplaced living rm, sun-filled family rm, dining rm w/ pellet-burning stove, kitchen with SS
appliances & granite counters, a rustic den, 1st floor primary suite all with hw floors plus a
4-season room w/ endless possibilities. 2nd fl includes 3 bedrooms all w/ hw floors, full updated
bathroom & ample storage. Lower level has a large space for entertaining & includes a laundry rm,
woodshop area & utility rm. A 2-car garage w/ extra storage & driveway parking is a plus. Too many
features to list but a large level backyard complete w/ deck & hot tub is perfect those brisk nights
making this a must see!
Listing Office: Pierce Properties Real Estate, Listing Agent: Michael Pierce
View Map

|
|
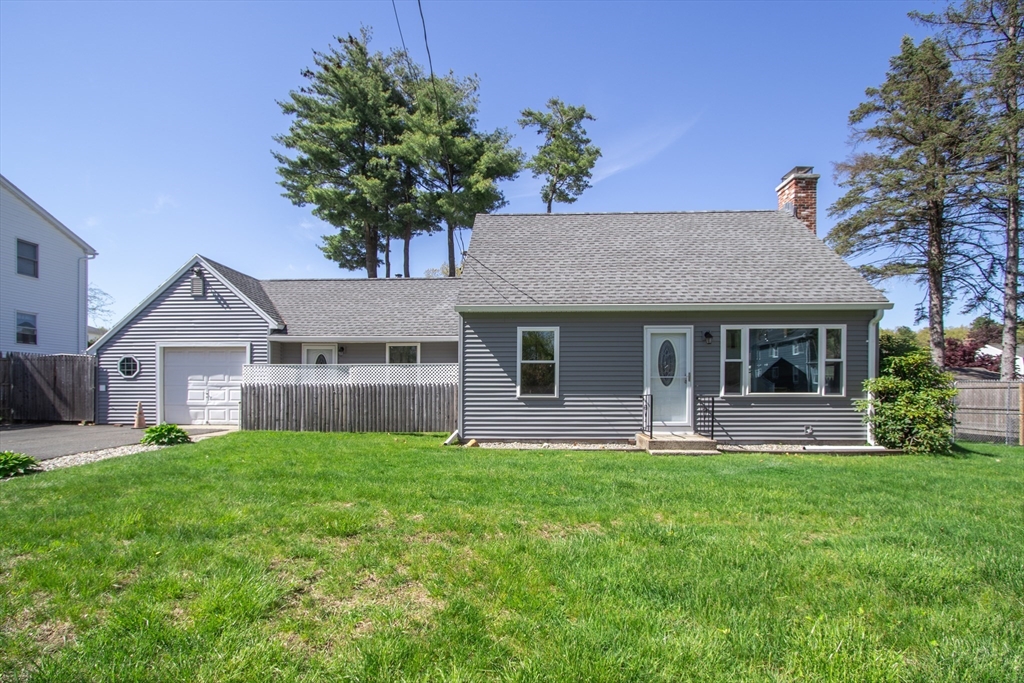
38 photo(s)
|
Springfield, MA 01129
|
Sold
List Price
$289,900
MLS #
73235351
- Single Family
Sale Price
$298,000
Sale Date
6/14/24
|
| Rooms |
6 |
Full Baths |
1 |
Style |
Cape |
Garage Spaces |
1 |
GLA |
1,428SF |
Basement |
Yes |
| Bedrooms |
2 |
Half Baths |
1 |
Type |
Detached |
Water Front |
No |
Lot Size |
10,001SF |
Fireplaces |
2 |
**H&B offers due by 5/15 @2pm** This Cape Style home is the one you've been waiting for! Many
updates (too many to list!) for the new owner to enjoy! Upon entering the house you will find a
foyer with wood fired stove, allowing you to have extra room for entertaining or two living rooms!
The first floor offers a half bath, full kitchen, and living room, along with a dining area, which
could double as a third bedroom if needed! The second floor offers two bedrooms and the full
bathroom. The bedrooms have generously sized closets and built-in storage space. But wait, the best
is yet to come! The backyard offers a spacious private retreat with concrete patio, equipped with a
working hot tub to relax after a long days work. Use the covered area off the back of the garage &
shed for great storage options. Enjoy the warm summer nights sitting around a fire pit with family
or friends! This home is also equipped for generator hook up & comes with the generator! Schedule a
showing TODAY!
Listing Office: ERA M Connie Laplante, Listing Agent: Dakota Richards
View Map

|
|
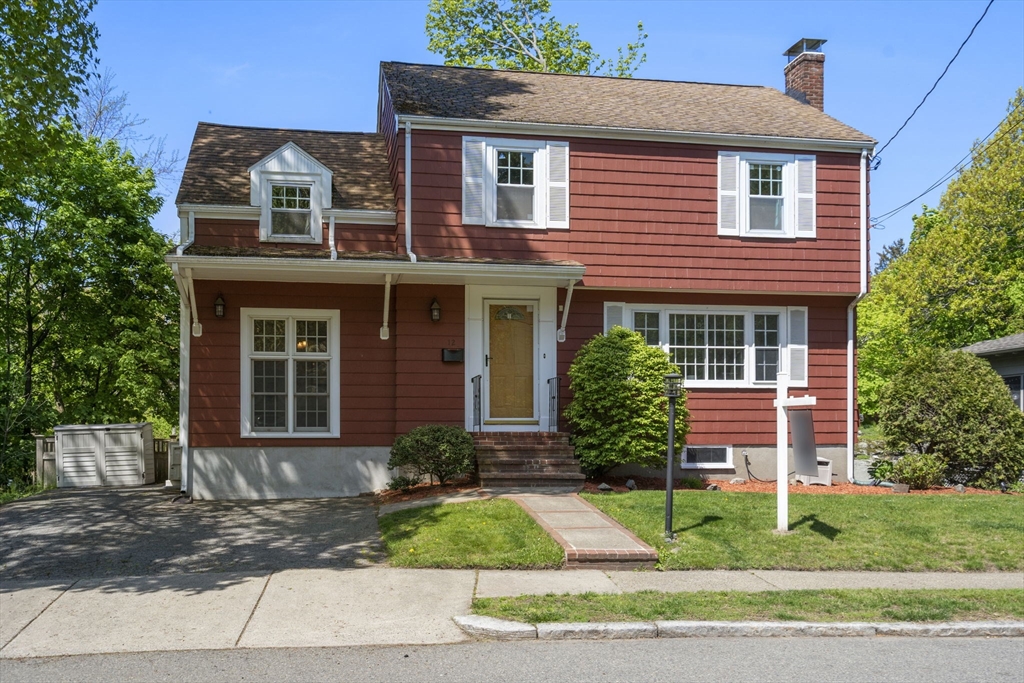
29 photo(s)
|
Melrose, MA 02176
(Melrose Highlands)
|
Sold
List Price
$939,000
MLS #
73238280
- Single Family
Sale Price
$1,100,000
Sale Date
6/14/24
|
| Rooms |
8 |
Full Baths |
1 |
Style |
Garrison |
Garage Spaces |
0 |
GLA |
2,003SF |
Basement |
Yes |
| Bedrooms |
4 |
Half Baths |
1 |
Type |
Detached |
Water Front |
No |
Lot Size |
4,251SF |
Fireplaces |
1 |
***OFFER ACCEPTED - OPEN HOUSES CANCELED*** Ideally located on a quiet side street in the desirable
Melrose Highlands neighborhood, this four bedroom Garrison Colonial offers charm and convenience.
With a traditional living room and a cozy, sunken family room, this home is ideal for gatherings.
The well-manicured backyard, complete with a finished deck, is easily accessed from the updated
kitchen. A formal dining area and renovated half bathroom complete the first level. Upstairs, 4
generously sized bedrooms and a renovated full bathroom await. Additionally, a walk-up attic and
partially finished basement, provide flexible living. Enjoy close proximity to Roosevelt School,
playgrounds, the Fells, commuter rail, and 93.
Listing Office: Coldwell Banker Realty - Boston, Listing Agent: Nicholas Lento
View Map

|
|
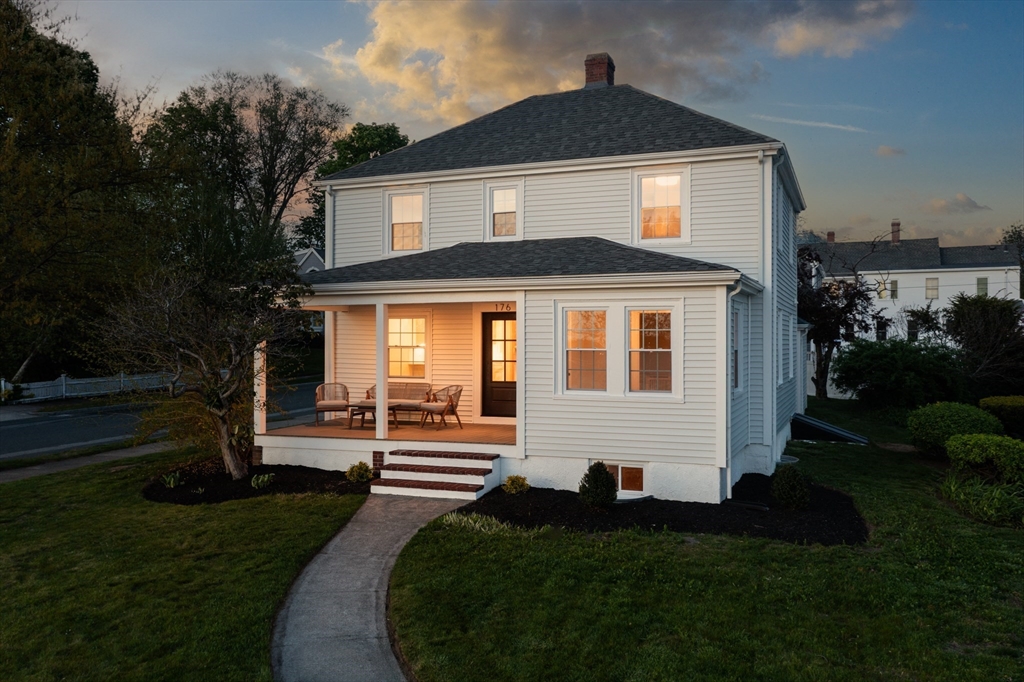
42 photo(s)

|
Wakefield, MA 01880-1762
|
Sold
List Price
$899,900
MLS #
73233930
- Single Family
Sale Price
$1,005,000
Sale Date
6/14/24
|
| Rooms |
6 |
Full Baths |
2 |
Style |
Colonial |
Garage Spaces |
1 |
GLA |
1,630SF |
Basement |
Yes |
| Bedrooms |
3 |
Half Baths |
1 |
Type |
Detached |
Water Front |
Yes |
Lot Size |
5,854SF |
Fireplaces |
1 |
Vacation at home! A rare opportunity to own a home steps from Lake Quannapowitt with a million
dollar view, 176 Main St is brand new and ready for you to just unpack. New roof, windows, siding,
kitchen, bathrooms, updated plumbing, and upgraded electrical give this home all the benefits of new
construction with timeless style and location. The newly updated farmer's porch leads into the
formal entryway and front to back fireplaced living room with bonus room that is ideal for a home
office or playroom. The open kitchen and dining area is brand new with Quartz countertop, new
stainless appliances, and lighting. The second floor offers 3 bedrooms, a brand new bathroom, and
lots of storage. The basement offers space for fun with a brand new full bath, laundry, and a family
room for extra entertaining space. An attached garage with a breezeway and driveway with pavers
completes this package. Enjoy the ability to walk to downtown, sail on the lake, or take the
commuter rail into Boston!
Listing Office: Leading Edge Real Estate, Listing Agent: Kristin Weekley
View Map

|
|
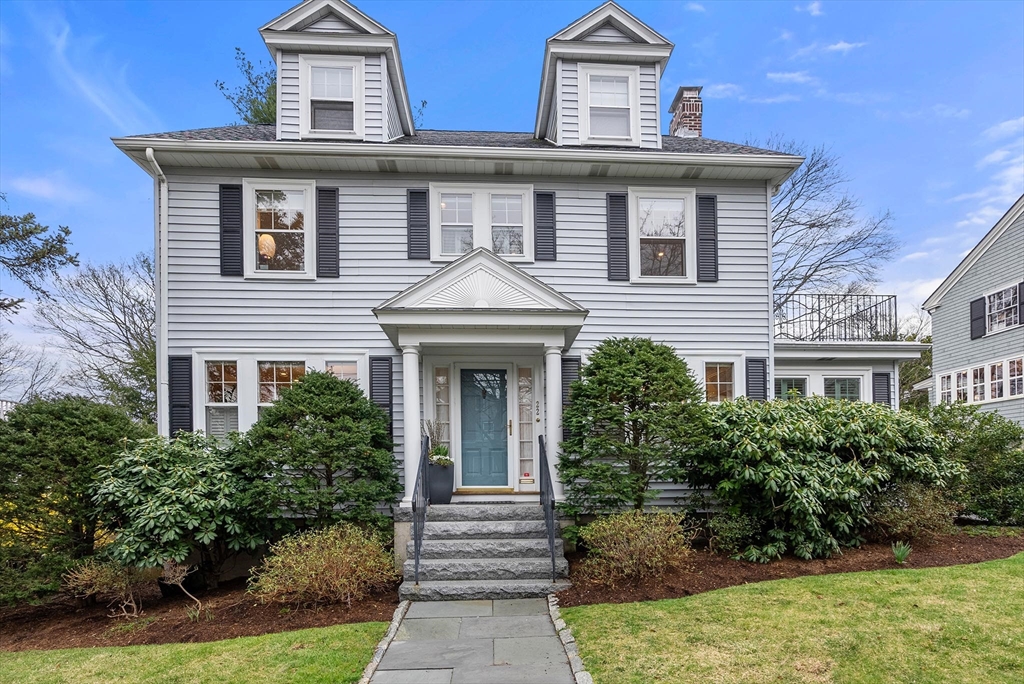
18 photo(s)
|
Belmont, MA 02478
|
Sold
List Price
$1,795,000
MLS #
73225733
- Single Family
Sale Price
$1,825,000
Sale Date
6/13/24
|
| Rooms |
9 |
Full Baths |
2 |
Style |
Colonial |
Garage Spaces |
2 |
GLA |
2,090SF |
Basement |
Yes |
| Bedrooms |
5 |
Half Baths |
1 |
Type |
Detached |
Water Front |
No |
Lot Size |
8,784SF |
Fireplaces |
1 |
This sun-filled, 1928 center-entrance Colonial-style residence is sited on a professionally
landscaped lot in the Presidential Estates neighborhood. The first floor features a front-to-back
living room with beamed ceiling, gas fireplace, and French door opening to a two-level deck
overlooking the manicured yard. The well-appointed eat-in kitchen, with maple cabinets, granite
countertops, and stainless steel appliances including a Thermador cook top and oven and Sub-Zero
refrigerator, opens to the deck and yard making it ideal for al fresco dining. A dining room with
wainscoting, den, and half bathroom complete the first floor. The second floor has a primary bedroom
with an en suite bathroom and walk-in closet, two more bedrooms, and full bathroom. There are two
bedrooms on the third floor. Beautiful hardwood floors and architectural detail further enhance the
property. Amenities include a two-car garage and mini-splits. Near schools, shops, public
transportation, Cambridge, and Boston.
Listing Office: Hammond Residential Real Estate, Listing Agent: Tamar Harrison
View Map

|
|
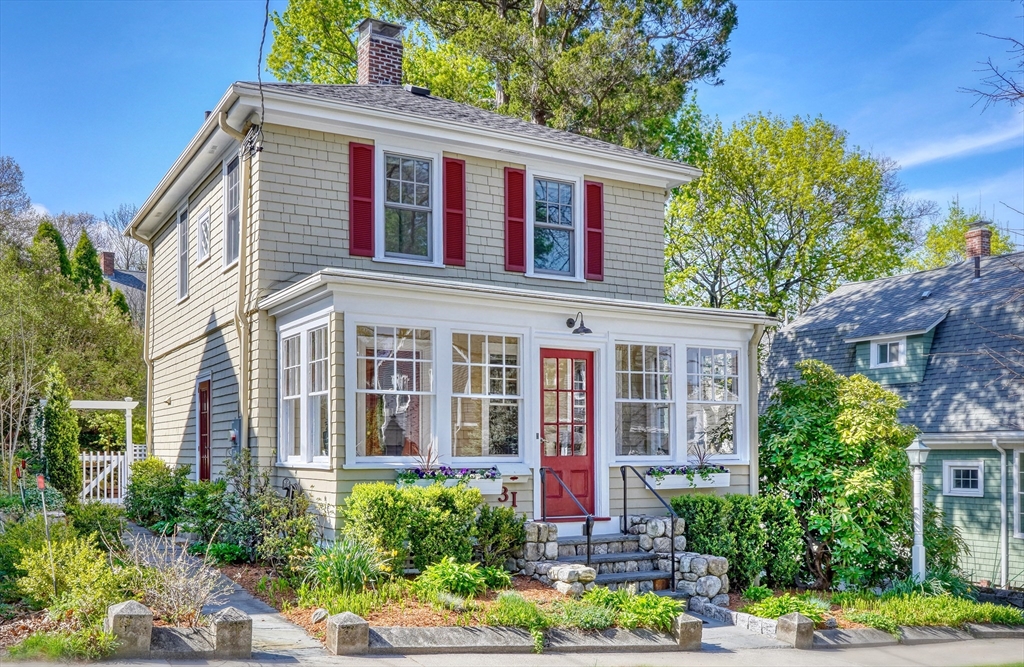
41 photo(s)

|
Arlington, MA 02476
|
Sold
List Price
$934,900
MLS #
73234405
- Single Family
Sale Price
$1,100,000
Sale Date
6/13/24
|
| Rooms |
8 |
Full Baths |
2 |
Style |
Colonial |
Garage Spaces |
1 |
GLA |
1,428SF |
Basement |
Yes |
| Bedrooms |
3 |
Half Baths |
0 |
Type |
Detached |
Water Front |
No |
Lot Size |
4,500SF |
Fireplaces |
1 |
OFFER ACCEPTED. Open House & Showings CANCELLED. Fall in love with this classic Arlington Heights
colonial with modern style and updates. Located in a sought-after neighborhood, close to Brackett
School and beautiful Skyline Park. The home offers a hard-to-find first-floor TV/family room with
sliders to the back deck and a private backyard oasis. High ceilings and hardwood floors throughout.
Updated white cabinet kitchen with granite countertop, gas range, and SS appliances. The second
floor has a primary bedroom with an en-suite bathroom and custom closet, a second bedroom with two
closets, a small third bedroom/nursery/office, and a fourth room with built-in desk and storage
cabinets. The basement offers storage, a washer and dryer, and direct access to driveway. Recent
updates include a 2022 roof, 200-amp electrical panel, mini-split HVAC system, EV outlet, freshly
painted walls in most rooms, refinished floors on first floor and in two bedrooms.
Listing Office: Leading Edge Real Estate, Listing Agent: Tony Nenopoulos
View Map

|
|
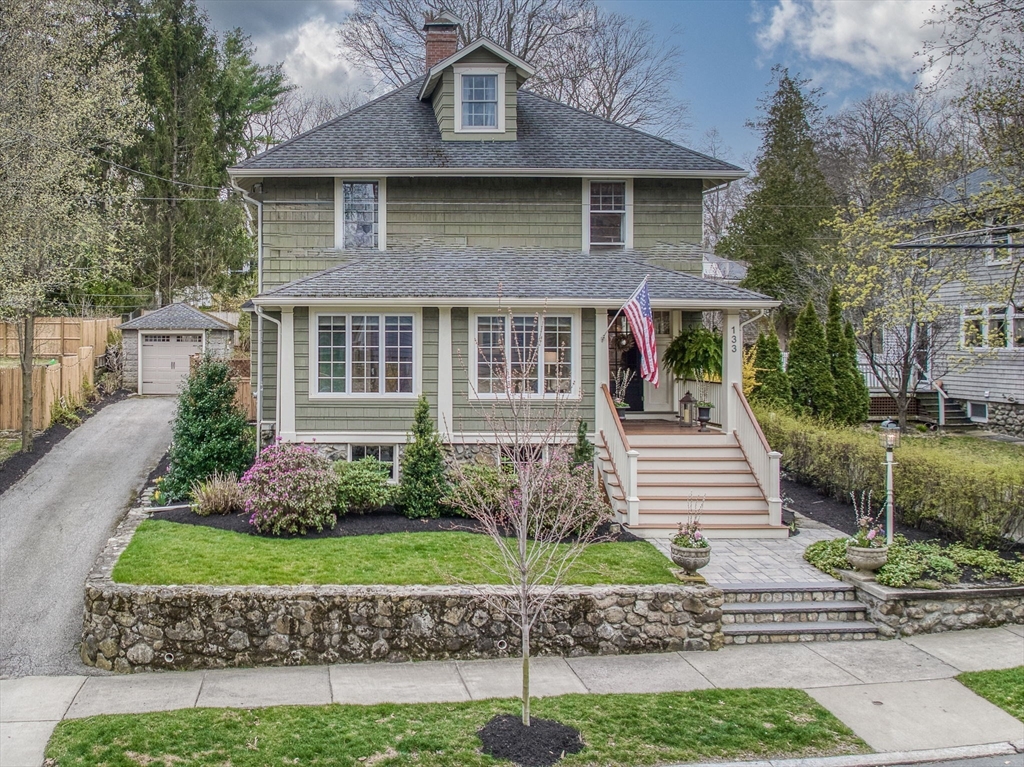
42 photo(s)

|
Melrose, MA 02176
|
Sold
List Price
$1,075,000
MLS #
73227874
- Single Family
Sale Price
$1,370,000
Sale Date
6/12/24
|
| Rooms |
11 |
Full Baths |
2 |
Style |
Colonial |
Garage Spaces |
1 |
GLA |
2,628SF |
Basement |
Yes |
| Bedrooms |
4 |
Half Baths |
1 |
Type |
Detached |
Water Front |
No |
Lot Size |
5,998SF |
Fireplaces |
1 |
Nestled in the Highlands this elegant home embodies a blend of playful spaces and timeless
architectural elements. With 80 years of cherished family memories woven into its fabric every
corner whispers tales of love and laughter. The foyer adorned w/exquisite detailing sets the stage
for the period charm meticulously maintained by the owners. Spacious rms bask in natural light
offering tranquility & comfort enhanced by French doors & window seats. A chef's kitchen open to the
family rm, overlooks the meticulously landscaped backyard featured in the summer 2021 issue of
Northshore Magazine. Gracious dining room with period details along with a 1st flr home office &
half bath.Four corner bedrms w/ample closet space, complemented by a full bath & primary ensuite. A
walkup third flr presents versatility for a home office, guest rm, or yoga studio. Nearby trails at
Whip Hill & Lynn Fells beckon hikers, while easy access to Oak Grove and Melrose Highlands Commuter
Rail simplifies commuting.
Listing Office: Leading Edge Real Estate, Listing Agent: Annette Gregorio
View Map

|
|
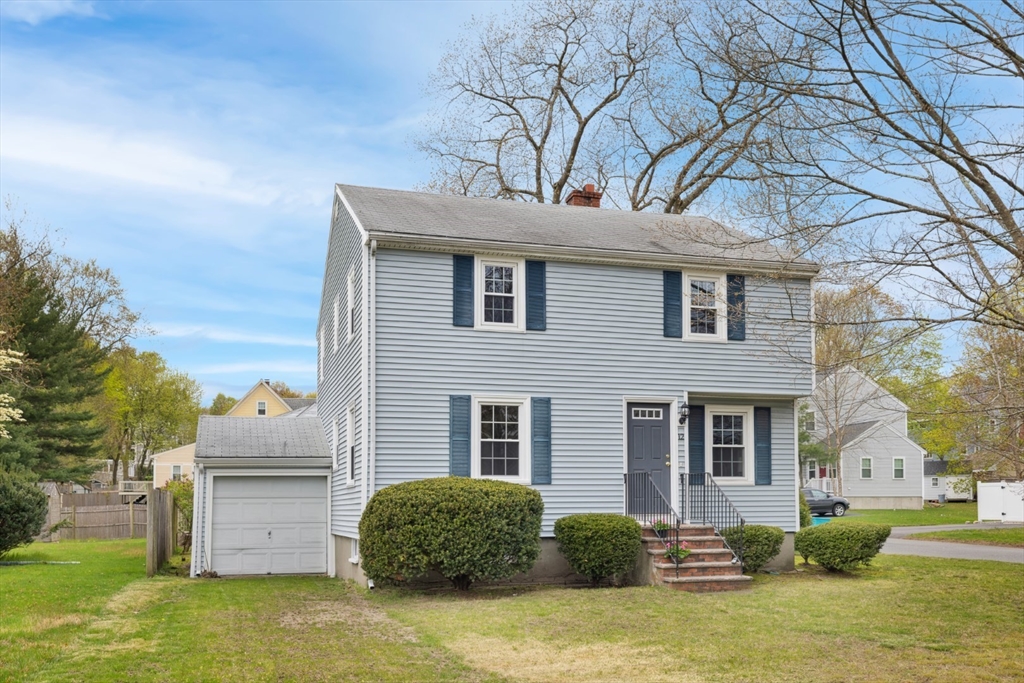
39 photo(s)
|
Reading, MA 01867
|
Sold
List Price
$749,000
MLS #
73234039
- Single Family
Sale Price
$740,000
Sale Date
6/12/24
|
| Rooms |
8 |
Full Baths |
2 |
Style |
Colonial |
Garage Spaces |
1 |
GLA |
2,029SF |
Basement |
Yes |
| Bedrooms |
4 |
Half Baths |
0 |
Type |
Detached |
Water Front |
No |
Lot Size |
7,222SF |
Fireplaces |
1 |
Fantastic opportunity to own this 4-5 Bed 2 Full bath colonial in a great location. Close proximity
to town center, train station, schools, parks and all that Reading has to offer. The main level
highlights include hardwood flooring throughout the spacious fireplaced living room, formal dining
room with hutch, and a home office/first floor bedroom. Eat-in kitchen is ready for a makeover and
the full bath has been updated. Upstairs offers 4 generously sized bedrooms and a full bath. The
lower level features a large area perfect for a family room, separate laundry area, and plenty of
storage. Brand new updated heating system and hot water tank. 1 car attached garage. Enjoy warmer
months on the back deck overlooking the large backyard. Do not miss your opportunity to make this
your own!!!
Listing Office: Leading Edge Real Estate, Listing Agent: The Stakem Group
View Map

|
|
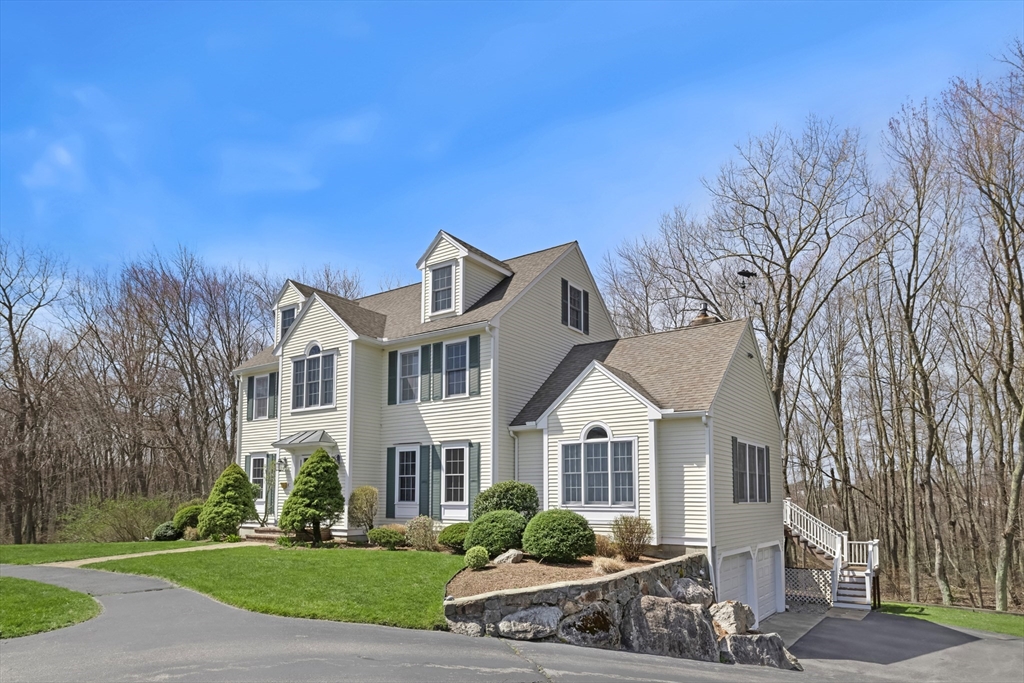
41 photo(s)

|
Reading, MA 01867-1062
|
Sold
List Price
$1,250,000
MLS #
73228676
- Single Family
Sale Price
$1,369,000
Sale Date
6/11/24
|
| Rooms |
10 |
Full Baths |
3 |
Style |
Colonial |
Garage Spaces |
2 |
GLA |
3,602SF |
Basement |
Yes |
| Bedrooms |
4 |
Half Baths |
1 |
Type |
Detached |
Water Front |
No |
Lot Size |
1.11A |
Fireplaces |
1 |
Welcome to Sanborn Village, one of the most desirable and sought after neighborhoods in Town! This
home has been lovingly maintained by the current owners for 30+ years making memories with family
and friends and now it's time to pass this home on for others to make their own memories. This
Center Entrance Colonial has everything you would need in it's four levels of living space. On those
cool evenings, cozy up to the gas fireplace to read a book or watch a movie in the great room
located conveniently off the kitchen. The bright kitchen boasts solid counter tops and new
stainless steel appliances.There are four generous bedrooms on each corner of the second floor
including the primary suite with walk-up third floor that offers so many options. The finished lower
level has plenty of light with full windows and walks out to your private yard. Enjoy your very
private and spacious open-air deck that overlooks the lawn and conservation land with a 250 acre
forest and hiking trails.
Listing Office: Leading Edge Real Estate, Listing Agent: Chuha & Scouten Team
View Map

|
|
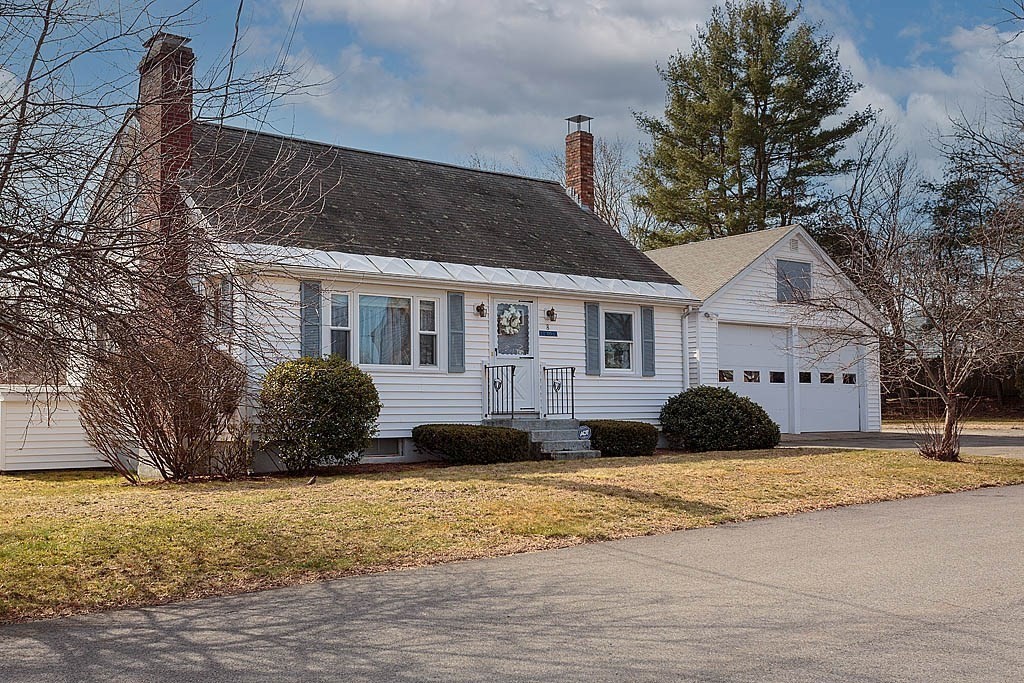
28 photo(s)

|
Woburn, MA 01801
|
Sold
List Price
$649,900
MLS #
73218489
- Single Family
Sale Price
$759,000
Sale Date
6/10/24
|
| Rooms |
6 |
Full Baths |
2 |
Style |
Cape |
Garage Spaces |
2 |
GLA |
1,555SF |
Basement |
Yes |
| Bedrooms |
3 |
Half Baths |
0 |
Type |
Detached |
Water Front |
No |
Lot Size |
17,424SF |
Fireplaces |
1 |
DON'T MISS THIS ONE! A CUSTOM BUILT, ONE OWNER CHARMING CAPE SITUATED ON A LARGE 17,424 SQ FT LOT
ON CUL-DE-SAC IN N. WOBURN. THIS METICULOUSLY CARED FOR PROPERTY OFFERS A WARM INVITING FEELING OF
"BEING HOME'!! THE FOLLOWING ARE JUST A FEW OF THE FEATURES THAT THIS HOME HAS TO OFFER --
UPDATED FHW HEATING SYSTEM & HOT WATER STORAGE TANK, 200AMP C/B PANEL, HARVEY WINDOWS THRU-OUT, WOOD
BURNING FIREPLACE AND A LARGE EAT-IN OAK CABINET KITCHEN BORDERING A WONDERFUL THREE SEASON
BREEZEWAY. THE CONNECTED OVERSIZED TWO CAR GARAGE OFFERS YET ANOTHER DIMENSION OF LIVABILITY. BOTH
GARAGE DOORS WERE BUILT FOR TRUCK ACCESSIBILITY. THE EXTRA HEIGHT OF THE GARAGE LENDS ITSELF FOR
ADDITIONAL STORAGE IN THE LOFT AREA . EASY ACCESS TO SCHOOLS, SHOPPING, HIGHWAYS AND
TRANSPORTATION.. OPEN HOUSES SAT & SUN 4/6 & 4/7 11:00 AM - 1:00 PM. ALL OFFERS BY NOON TUES.
4/9TH - SELLERS RESPONSE BY 6 PM ON WED. 4/10TH.
Listing Office: Leading Edge Real Estate, Listing Agent: Patricia DeWolfe
View Map

|
|
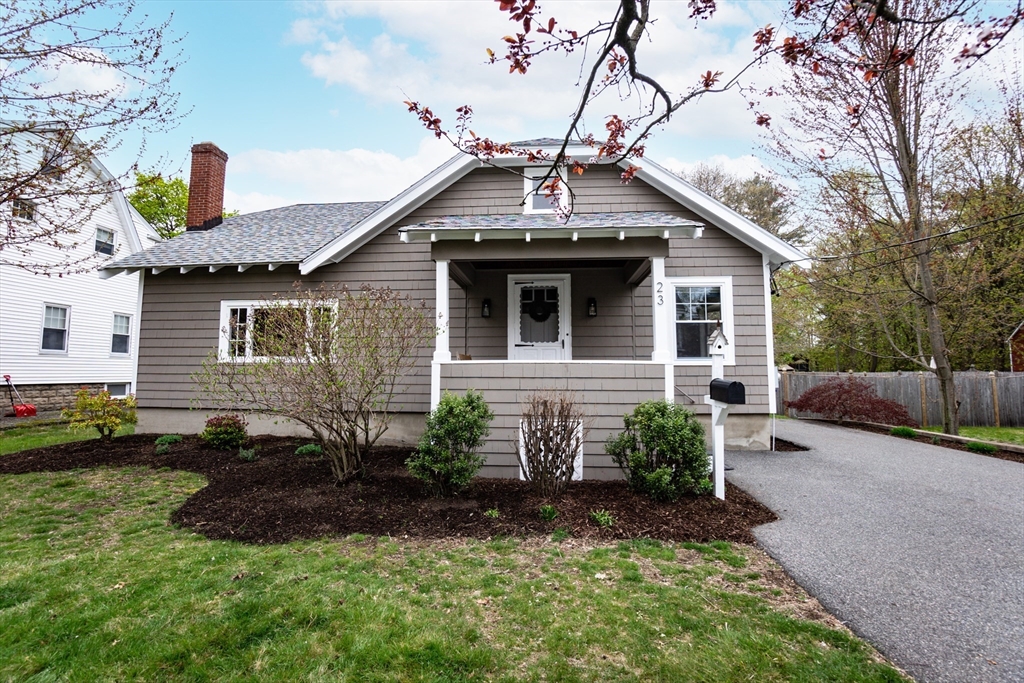
33 photo(s)
|
Wakefield, MA 01880
|
Sold
List Price
$629,000
MLS #
73232205
- Single Family
Sale Price
$756,000
Sale Date
6/10/24
|
| Rooms |
6 |
Full Baths |
1 |
Style |
Bungalow |
Garage Spaces |
0 |
GLA |
1,400SF |
Basement |
Yes |
| Bedrooms |
3 |
Half Baths |
0 |
Type |
Detached |
Water Front |
No |
Lot Size |
17,001SF |
Fireplaces |
1 |
Here's your chance to live in Wakefield's highly sought after Greenwood location! One level living
is yours in this lovingly maintained 3 bedroom 1 bath Bungalow. Offering a beautiful fireplaced
living room and dining room with built in china cabinet and BAY WINDOW. Both rooms will delight with
gleaming hardwood flooring. Bright and sunny kitchen offers gas cooking and plenty of cabinet space.
Spacious primary bedroom has WALK IN CLOSET. Two other bedrooms are generous in size with large
closets, and gorgeous HARDWOOD FLOORING. Deck right off the kitchen overlooks a large LEVEL 17,000
sq ft fully FENCED IN yard perfect for summer entertaining. 16X18 shed with electricity provides
additional storage and work space. Expansion potential galore in the unfinished attic! This home is
a commuter's dream with easy access to the commuter rail, major highways, local restaurants, shops
and schools. First showings at OH Fri 4:30 to 6:00, Sat and Sun 11:30 to 1:00
Listing Office: CDG Realty Group, Listing Agent: Roberta Peach
View Map

|
|
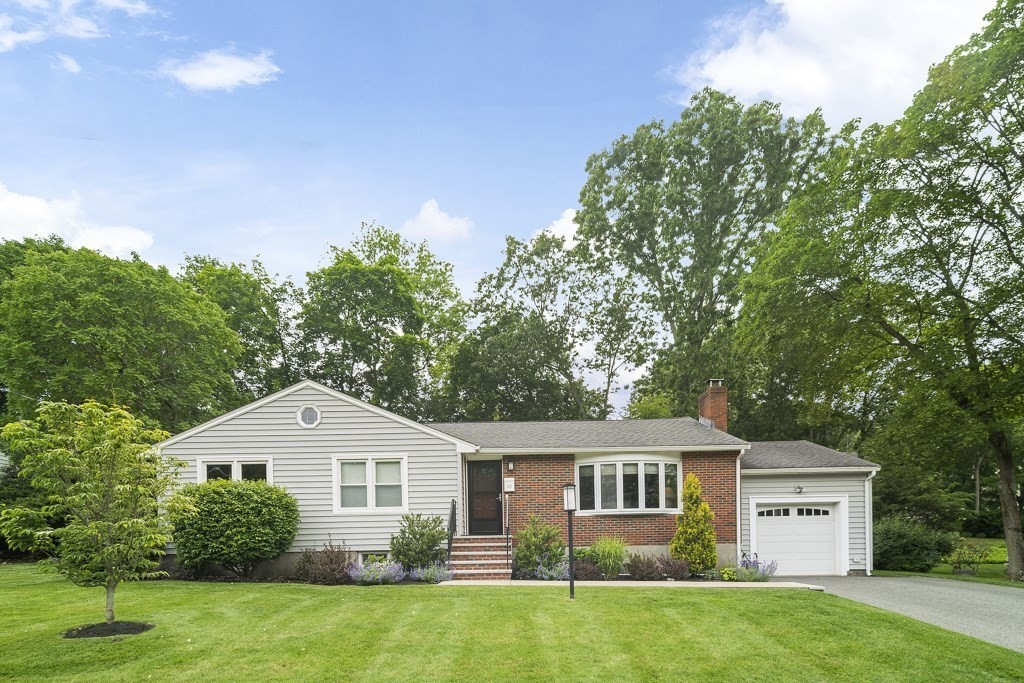
37 photo(s)
|
Winchester, MA 01890
|
Sold
List Price
$1,199,000
MLS #
73213665
- Single Family
Sale Price
$1,320,000
Sale Date
6/7/24
|
| Rooms |
8 |
Full Baths |
2 |
Style |
Ranch |
Garage Spaces |
1 |
GLA |
2,597SF |
Basement |
Yes |
| Bedrooms |
3 |
Half Baths |
0 |
Type |
Detached |
Water Front |
No |
Lot Size |
11,661SF |
Fireplaces |
1 |
Get ready to swoon over this fab ranch on the West Side! Bright and sunny, with a groomed and
expansive backyard, you'll delight in everything that this home offers. A large living room with a
wood-burning fireplace makes entertaining and relaxing a delight. It easily flows to the formal
dining room, featuring a custom-built china cabinet. The kitchen's had a glow-up too � it's like
the culinary stage for your next cooking session, with quartz counters, sleek appliances, and
gleaming hardwood floors. And the home office is a delight! 3 bright and good-sized bedrooms, a
spectacular yard to make your neighbors jealous, and a deck that's a party platform. The lower level
offers a large rec room and a home gym, plus a massive storage/workshop area. This residence is all
about easy living and good vibes. Grab your shades; this home is where sunny days and cheeky charm
combine.
Listing Office: Leading Edge Real Estate, Listing Agent: The Pallotta Group
View Map

|
|
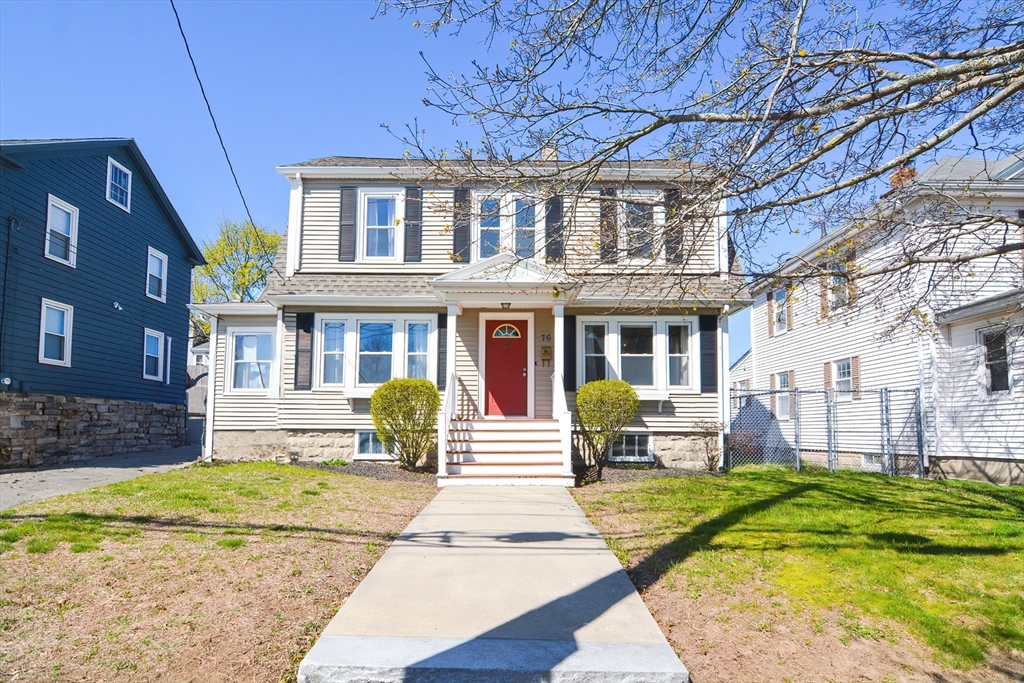
14 photo(s)
|
Peabody, MA 01960
|
Sold
List Price
$617,110
MLS #
73229850
- Single Family
Sale Price
$660,017
Sale Date
6/7/24
|
| Rooms |
8 |
Full Baths |
2 |
Style |
Colonial |
Garage Spaces |
0 |
GLA |
1,844SF |
Basement |
Yes |
| Bedrooms |
3 |
Half Baths |
0 |
Type |
Detached |
Water Front |
No |
Lot Size |
6,251SF |
Fireplaces |
0 |
LOOK NO FURTHER than this Gardner Park Colonial offering a spacious layout, hardwood floors, french
doors and abundant natural light�an entertainer's paradise! The main level boasts a living room
flooded with sunlight from large windows and adjacent sunroom for relaxation. The dining room is the
perfect spot to host gatherings with french doors and a built in china cabinet. The spacious eat in
kitchen has a breakfast bar, two spacious closets and sliding doors leading to the deck to enjoy a
your fenced in yard perfect for relaxing and grilling on those perfect summer nights. The 1st floor
bath is complete with washer and dryer for added convenience. Upstairs, you'll find 3 bedrooms, a
master retreat w/ 2 large closets, and two additional bedrooms all with hardwood floors. A second
full bath with a shower completes the second level. Enjoy this prime Gardner Park location that
offers close proximity to Routes 128/1/95/114, shopping, schools, and downtown Peabody. Welcome
Home.
Listing Office: Leading Edge Real Estate, Listing Agent: Amy Jalbert
View Map

|
|
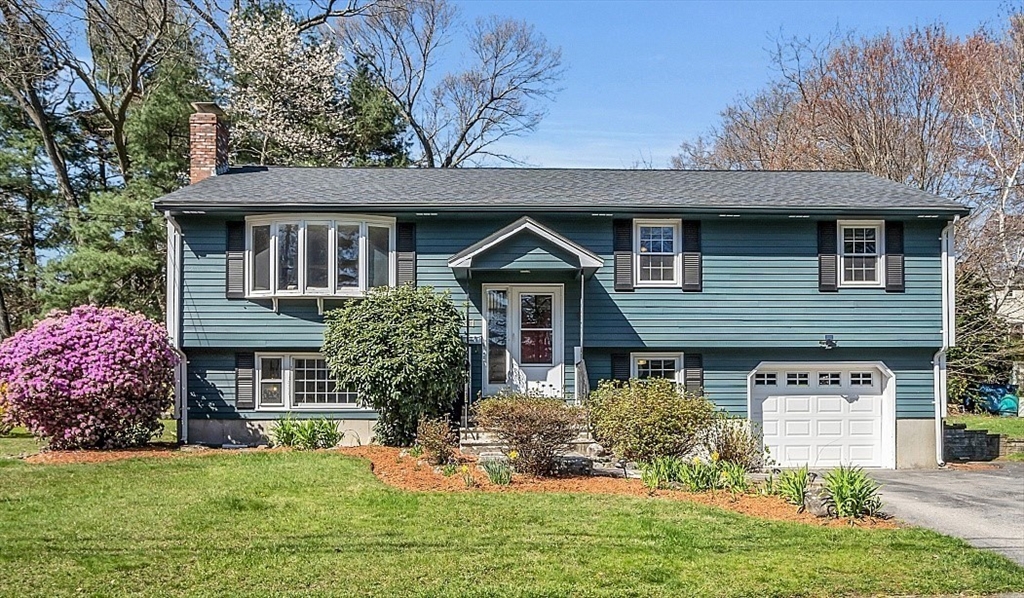
28 photo(s)
|
Reading, MA 01867
|
Sold
List Price
$849,900
MLS #
73230563
- Single Family
Sale Price
$890,000
Sale Date
6/7/24
|
| Rooms |
7 |
Full Baths |
2 |
Style |
Split
Entry |
Garage Spaces |
1 |
GLA |
2,100SF |
Basement |
Yes |
| Bedrooms |
4 |
Half Baths |
0 |
Type |
Detached |
Water Front |
No |
Lot Size |
12,310SF |
Fireplaces |
1 |
West Side! A stones throw from Sturgess Park and all it has to offer! This single owner split is
the ideal family home in a top notch neighborhood! It has everything you'll need! On the main
floor you will find a good sized eat in kitchen with stainless steel appliances and a skylight that
allows in lots of light. The kitchen has direct access to the dining room and 3 season porch. The
porch is flooded with natural light and a great place to sit with coffee in the morning! The living
room has a huge bay window and lots of space for everyone. The 1st floor bath was just updated for
the new owner! The main floor is rounded out by 3 bedrooms. The downstairs has been freshly
painted and is perfect for a family room or kids hangout. The 4th bedroom is light and bright and
has a great size window. Downstairs is a 3/4 bath with standup shower and laundry. This house is
a home run!
Listing Office: Leading Edge Real Estate, Listing Agent: Julie Swanson
View Map

|
|
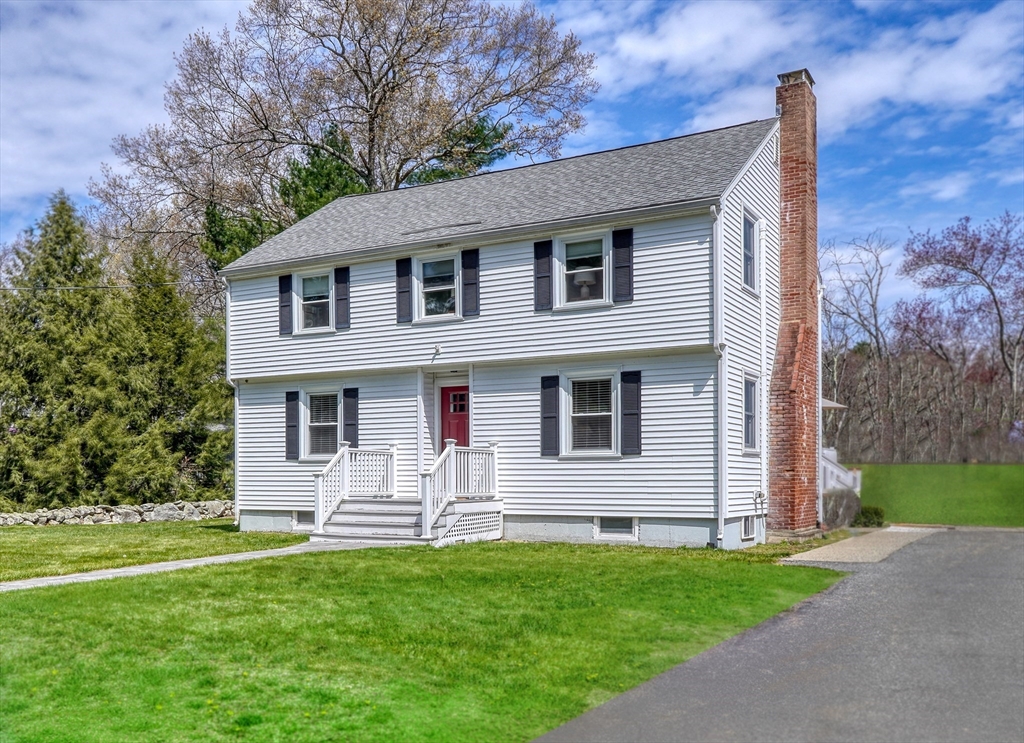
36 photo(s)

|
Wilmington, MA 01887
|
Sold
List Price
$719,900
MLS #
73230873
- Single Family
Sale Price
$830,000
Sale Date
6/7/24
|
| Rooms |
7 |
Full Baths |
2 |
Style |
Colonial |
Garage Spaces |
0 |
GLA |
2,070SF |
Basement |
Yes |
| Bedrooms |
3 |
Half Baths |
0 |
Type |
Detached |
Water Front |
No |
Lot Size |
43,560SF |
Fireplaces |
1 |
Prepare to fall in love with the design and features in this beautiful home. With a 1st floor that
was opened up and redesigned 3 years ago, come and see all this home has to offer. The kitchen has a
sprawling center island that spans front to back, packed with cabinets and 2 serving areas. The
island is the focal point and has seating for 5 around one end and pendant lighting. Wine fridge,
built in humidor, glass doors, quartz countertops, white backsplash, stainless appliances. Spacious
living room with dramatic peppercorn center fireplace, hardwood floors, bright and sunny. French
doors open to private back yard (on an acre of land) and large deck. Upstairs you'll find 3 generous
bedrooms, double closets, new carpet and lots of storage (pull down attic too). Hallway on 2nd floor
is the perfect spot for a desk/office area. 3 closets in the upstairs hallway. Partially finished
room in the basement would make a good 2nd living area/playroom. Plenty of storage on the unfinished
side too
Listing Office: Leading Edge Real Estate, Listing Agent: Gwen Lawson
View Map

|
|
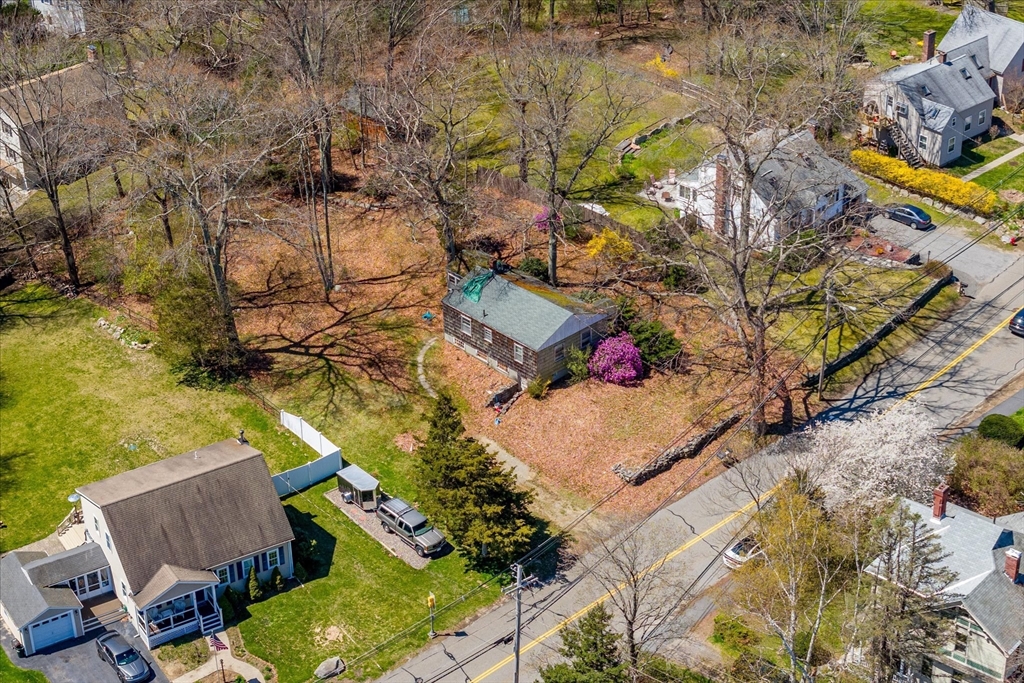
8 photo(s)
|
Northborough, MA 01532
|
Sold
List Price
$250,000
MLS #
73236451
- Single Family
Sale Price
$265,000
Sale Date
6/7/24
|
| Rooms |
5 |
Full Baths |
1 |
Style |
Ranch |
Garage Spaces |
0 |
GLA |
960SF |
Basement |
Yes |
| Bedrooms |
3 |
Half Baths |
0 |
Type |
Detached |
Water Front |
No |
Lot Size |
20,086SF |
Fireplaces |
0 |
Renovate this home or tear down and start over in one of Northborough's highly sought after
neighborhoods. Convenient location close to shops, parks, restaurants, Route 9, I-290, and I-495.
Across the street from Marguerite E. Peaslee Elementary School, and less than 2 miles to both
Melican Middle School and Algonquin Regional High School. Gentle sloping lot with a little under a
half acre of land, ready for your vision. Don't miss this fantastic opportunity to flip or build
your dream home.
Listing Office: Real Broker MA, LLC, Listing Agent: Justin Panarelli
View Map

|
|
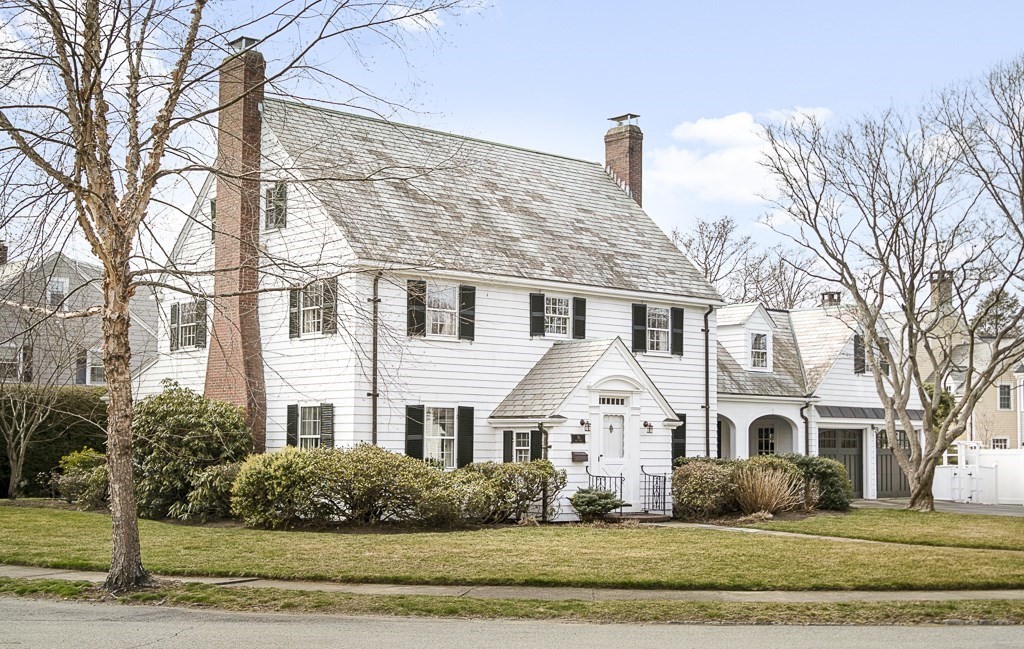
42 photo(s)

|
Winchester, MA 01890
|
Sold
List Price
$2,249,000
MLS #
73218394
- Single Family
Sale Price
$2,360,000
Sale Date
6/6/24
|
| Rooms |
10 |
Full Baths |
3 |
Style |
Colonial |
Garage Spaces |
2 |
GLA |
3,775SF |
Basement |
Yes |
| Bedrooms |
5 |
Half Baths |
2 |
Type |
Detached |
Water Front |
No |
Lot Size |
12,036SF |
Fireplaces |
3 |
One of the most coveted locations in town! Welcome to the Flats. This Colonial is brimming with
architectural details and character, retaining the superior craftsmanship of yesteryear while
blending with today's modern amenities. A spacious kitchen offers stainless steel appliances, a
center island, a full dining area, & loads of cabinets and counter space. There's a front-to-back
living room, an incredible oak-paneled study, a large dining room, & a dreamy sunroom that will
quickly become your most beloved space. Upstairs, you'll find 5 bedrooms; one is currently being
used as a family room and can be accessed by the rear stairs in the house. This layout lends itself
well to the option of a nanny or in-law suite. The basement features a terrific family room with
windows, a wine room & a sauna. Outside, you'll spend every summer night dining on the gorgeous
flagstone patio, surrounded by fieldstone walls, a mature landscape & gardens. There is an attached
2-car garage & big driveway!
Listing Office: Leading Edge Real Estate, Listing Agent: The Pallotta Group
View Map

|
|
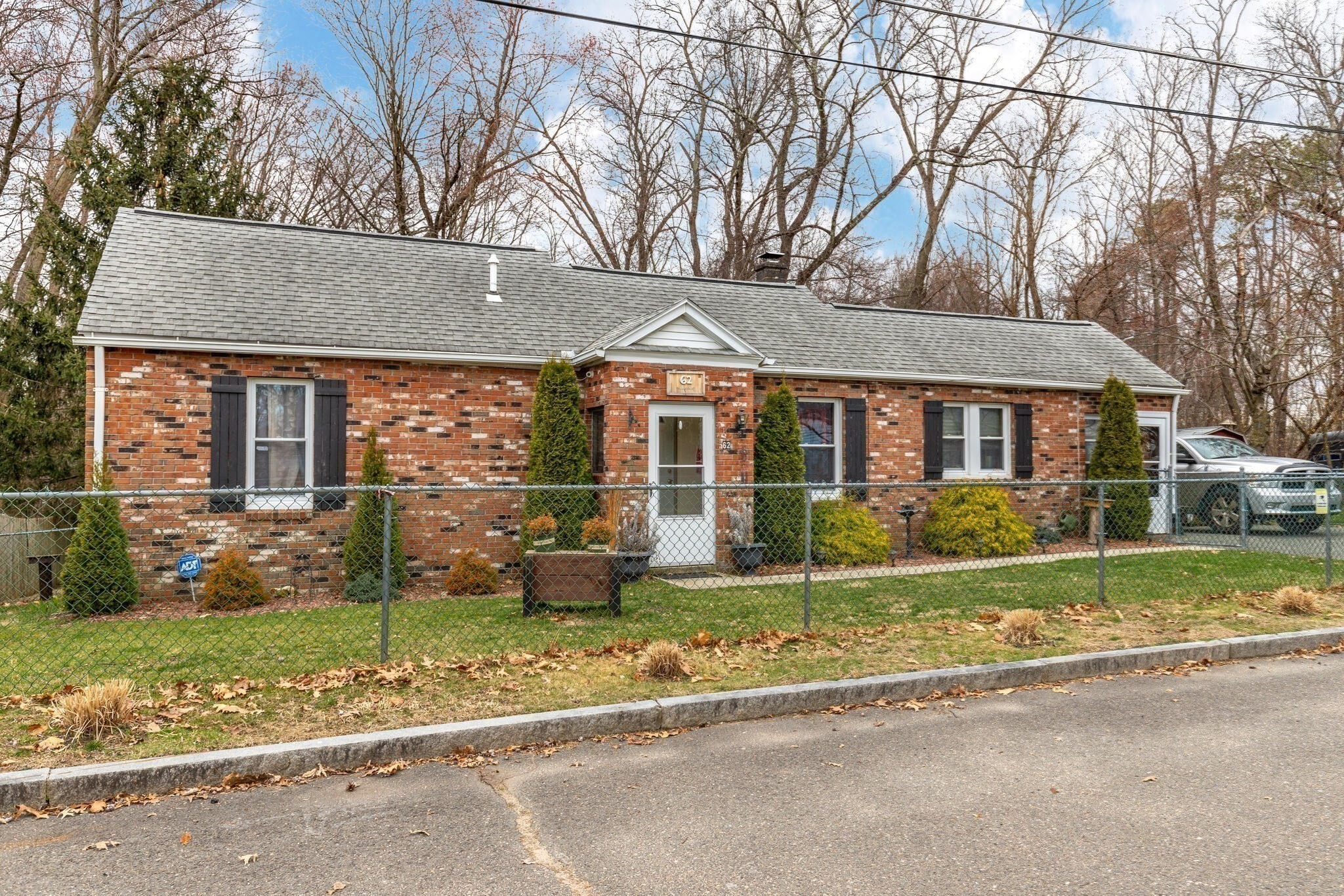
29 photo(s)
|
Springfield, MA 01101
|
Sold
List Price
$220,000
MLS #
73220598
- Single Family
Sale Price
$225,000
Sale Date
6/6/24
|
| Rooms |
4 |
Full Baths |
1 |
Style |
Ranch |
Garage Spaces |
0 |
GLA |
769SF |
Basement |
Yes |
| Bedrooms |
2 |
Half Baths |
0 |
Type |
Detached |
Water Front |
No |
Lot Size |
6,003SF |
Fireplaces |
0 |
Super cute 2 bedroom, 1 bathroom Ranch. Situated on a corner lot at the end of quiet one way
street. There is currently a wood workshop in the walk-out basement. The enclosed fenced-in yard
provides a secure area for children & pets to play.
Listing Office: Leading Edge Real Estate, Listing Agent: Tina Keith
View Map

|
|
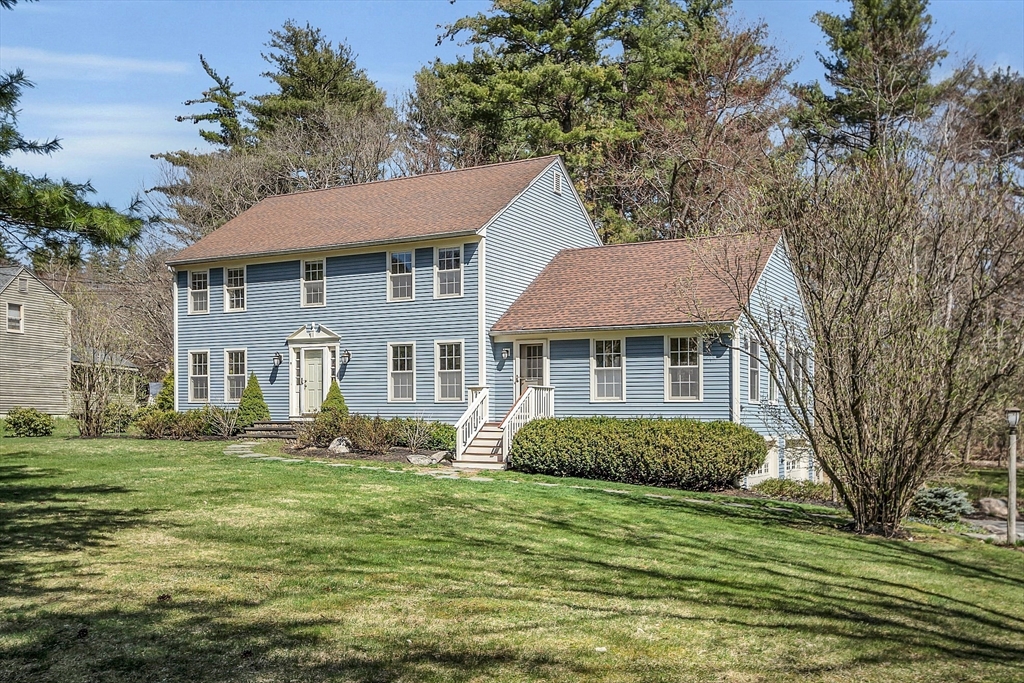
39 photo(s)
|
Acton, MA 01720
(West Acton)
|
Sold
List Price
$1,175,000
MLS #
73227854
- Single Family
Sale Price
$1,250,000
Sale Date
6/6/24
|
| Rooms |
10 |
Full Baths |
2 |
Style |
Colonial |
Garage Spaces |
2 |
GLA |
3,276SF |
Basement |
Yes |
| Bedrooms |
4 |
Half Baths |
1 |
Type |
Detached |
Water Front |
No |
Lot Size |
33,198SF |
Fireplaces |
1 |
Welcome to refined living at 9 Freedom Farme; a meticulously crafted residence. This home exudes
warmth and sophistication. From the inviting living spaces, formal living and dining rooms plus the
commodious, fireplaced family room, all are bathed in natural light. The expansive kitchen, adorned
with an induction cooktop, double ovens and granite countertops, every detail has been thoughtfully
curated for modern living.This floor plan offers multifunctional room options including a main floor
home office. The mudroom, with four cubbies, offers storage and a place for wet boots and all types
of sports gear. With a lower level game room and outdoor deck and patio, there are places for
everyone to thrive. Conveniently located near top-rated AB schools, conservation areas, shopping and
dining, 9 Freedom Farme offers the perfect blend of tranquility and convenience!
Listing Office: Leading Edge Real Estate, Listing Agent: Faith Erickson
View Map

|
|
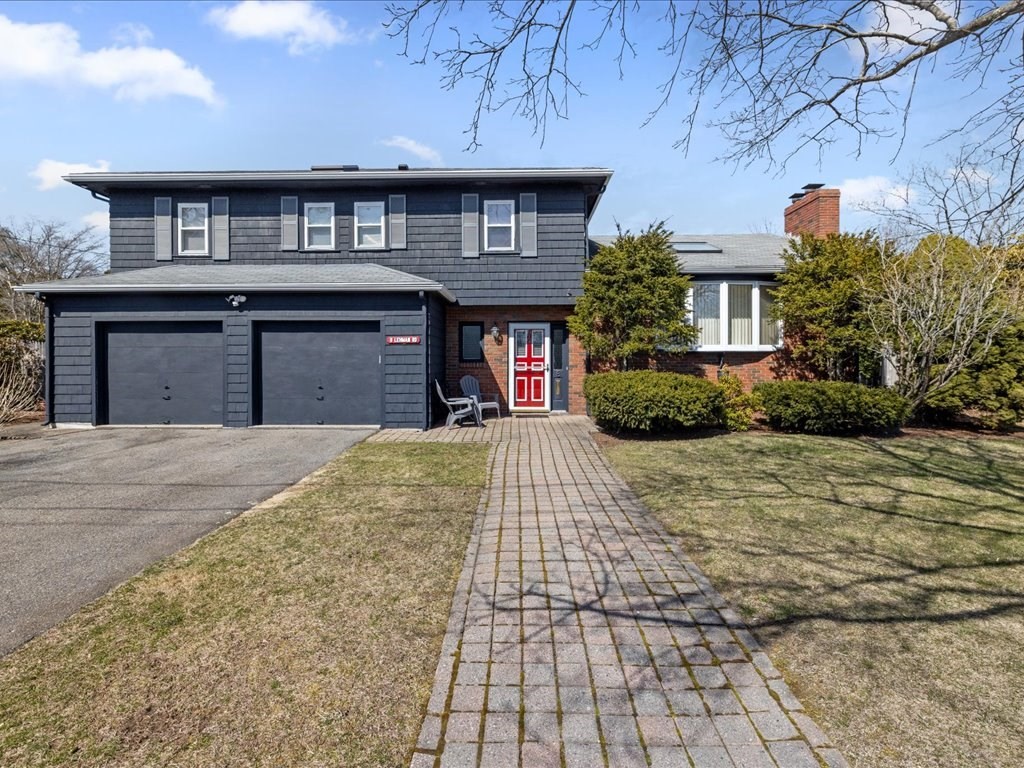
42 photo(s)
|
Marblehead, MA 01945
|
Sold
List Price
$999,000
MLS #
73216297
- Single Family
Sale Price
$1,050,000
Sale Date
6/5/24
|
| Rooms |
10 |
Full Baths |
2 |
Style |
Contemporary |
Garage Spaces |
2 |
GLA |
2,604SF |
Basement |
Yes |
| Bedrooms |
4 |
Half Baths |
1 |
Type |
Detached |
Water Front |
No |
Lot Size |
10,000SF |
Fireplaces |
1 |
Located in this sought-after Marblehead neighborhood, this 4-bedroom, 2.5-bath contemporary home
offers a luxurious and modern living experience. The open floor plan creates a seamless flow
throughout the home, perfect for both everyday living and entertaining guests.The heart of the home
is the renovated all white kitchen, complete with sleek countertops, a buffet serving area and
plenty of storage. The kitchen opens to the dining room, creating a perfect space for family meals
or hosting guests. Adjacent to the dining room retreat to a peaceful sunroom overlooking the pool
with access to the deck.Enjoy the formal living room with fireplace, providing a cozy and elegant
space for gatherings. The family room, which opens to the pool area, offers a more casual space for
relaxing or entertaining. Step outside to the expansive outdoor deck space, where you can host
summer barbecues or simply relax and soak in the sun. Close to the bike path, high school, and
parks, this home has it all!
Listing Office: Sagan Harborside Sotheby's International Realty, Listing Agent:
Julie Sagan
View Map

|
|
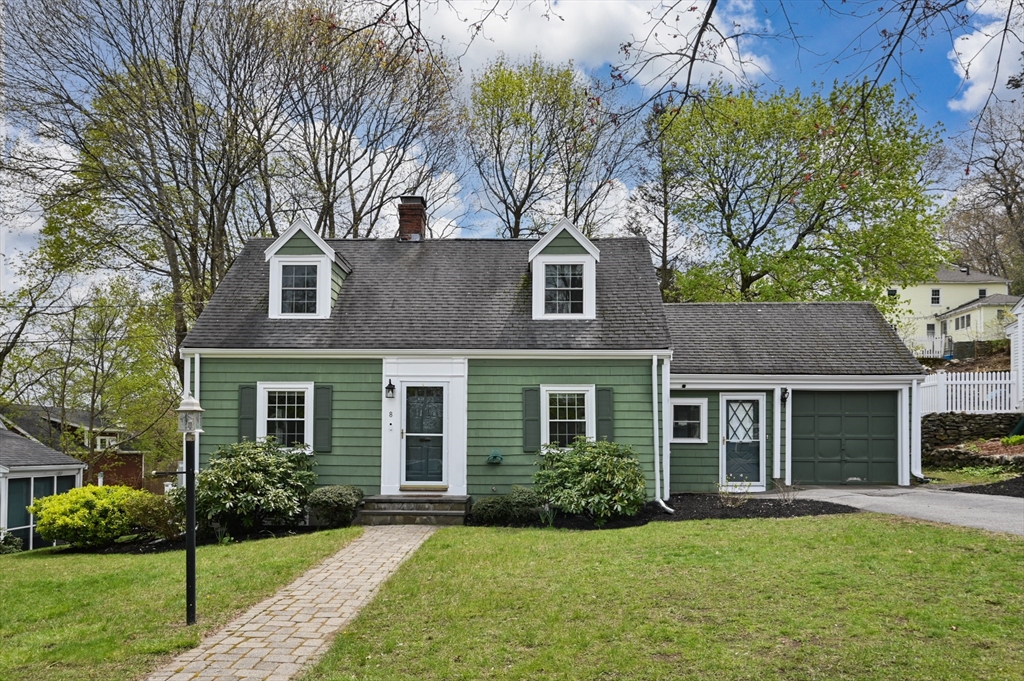
42 photo(s)
|
Wakefield, MA 01880
|
Sold
List Price
$749,900
MLS #
73231543
- Single Family
Sale Price
$825,000
Sale Date
6/4/24
|
| Rooms |
5 |
Full Baths |
2 |
Style |
Cape |
Garage Spaces |
1 |
GLA |
1,830SF |
Basement |
Yes |
| Bedrooms |
2 |
Half Baths |
1 |
Type |
Detached |
Water Front |
No |
Lot Size |
7,701SF |
Fireplaces |
1 |
Located in the coveted West Side of Wakefield, 8 Pine Hill Circle has been updated and upgraded from
top to bottom so all you need to do is unpack! The foyer welcomes you into a brand new designer
kitchen where you can wow guests in an open dining area. Or grab a book from the built-ins and cozy
up to the fireplace in the front to back living room. The first floor is completed by a brand new
tiled sunroom, heated mudroom, and attached garage. Upstairs has two oversized bedrooms (one of
which could be split to make a 3rd bedroom), and a full bathroom. The new high end basement provides
a second family room with a closet, a home gym, and a full bath with standing shower and laundry.
The home is newly painted inside and out and has a fenced yard for pets or children. And the
location is ideal with the commuter rail, Lake Q, and downtown restaurants and shops just steps
away. Join us for one of our open houses Saturday and Sunday 12-1:30, offers due Tuesday at
noon.
Listing Office: Leading Edge Real Estate, Listing Agent: Kristin Weekley
View Map

|
|
Showing listings 101 - 145 of 145:
First Page
Previous Page
Next Page
Last Page
|