Home
Single Family
Condo
Multi-Family
Land
Commercial/Industrial
Mobile Home
Rental
All
Show Open Houses Only
Showing listings 101 - 150 of 201:
First Page
Previous Page
Next Page
Last Page
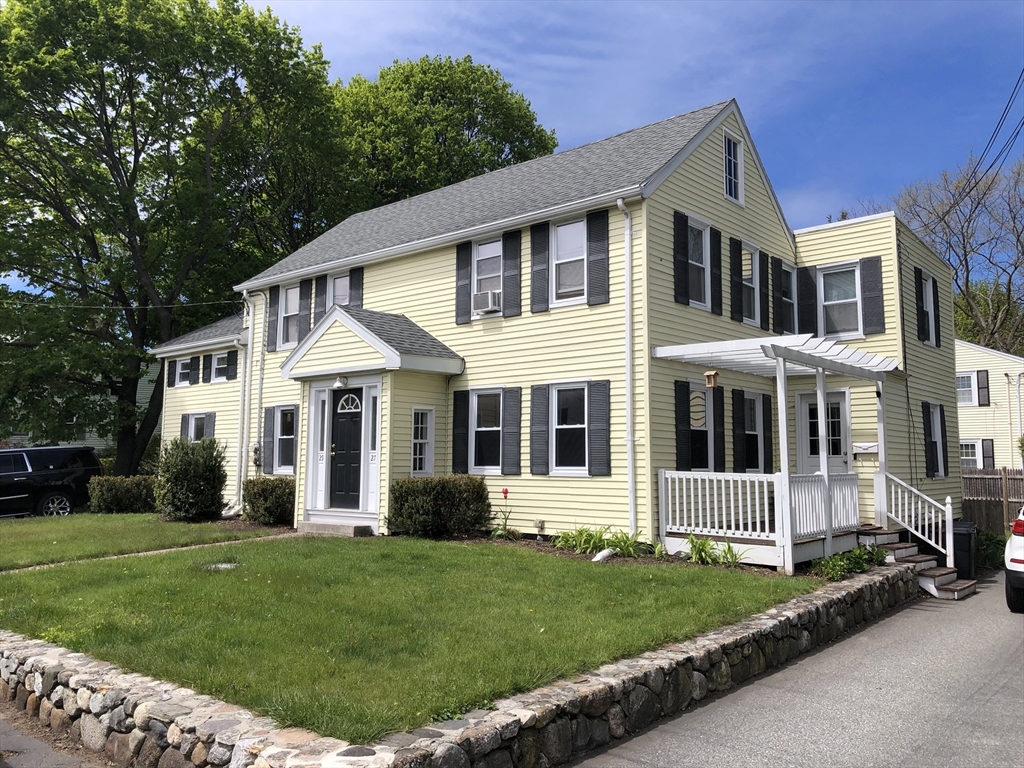
34 photo(s)
|
Woburn, MA 01801
|
Rented
List Price
$3,100
MLS #
73453233
- Rental
Sale Price
$3,100
Sale Date
11/29/25
|
| Rooms |
6 |
Full Baths |
1 |
Style |
|
Garage Spaces |
0 |
GLA |
1,035SF |
Basement |
Yes |
| Bedrooms |
3 |
Half Baths |
1 |
Type |
Attached (Townhouse/Rowhouse/Dup |
Water Front |
No |
Lot Size |
|
Fireplaces |
1 |
Townhouse offers 3 bedrooms, 1 and 1/2 baths, it is move-in ready, updated eat-in kitchen with
granite countertops, living room with decorative fireplace, dining room, decorative fire place in
main bedroom, partially fenced-in yard, 2 tandem car parking, washer and dryer, shed, available
asap. Just a few minutes to 95. This unit is a pleasure to show, all interested are welcome.
Landlord requests 1st month & 1/2 month's security deposit. Landlord will take care of landscaping
and you just take care of the snow removal. (More photos to come) Request your appointment
today.
Listing Office: Leading Edge Real Estate, Listing Agent: Janet Aguilar
View Map

|
|
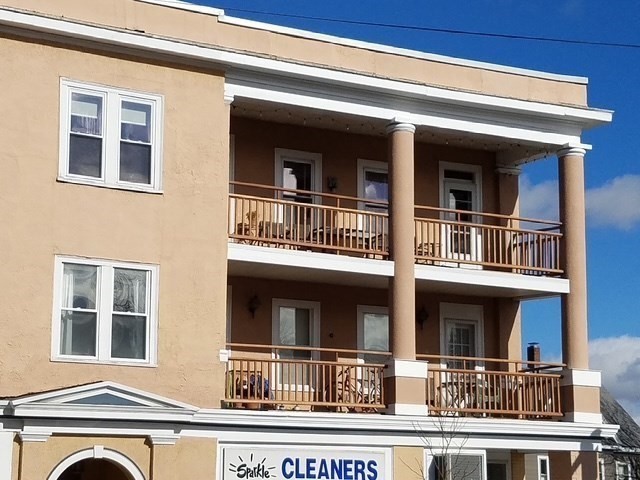
39 photo(s)
|
Cambridge, MA 02138
(West Cambridge)
|
Rented
List Price
$3,400
MLS #
73435484
- Rental
Sale Price
$3,300
Sale Date
11/18/25
|
| Rooms |
6 |
Full Baths |
1 |
Style |
|
Garage Spaces |
0 |
GLA |
1,012SF |
Basement |
Yes |
| Bedrooms |
2 |
Half Baths |
0 |
Type |
Apartment |
Water Front |
No |
Lot Size |
|
Fireplaces |
0 |
Gracious 2 bedrooms + study in a beautifully updated penthouse/corner unit with appealing details.
Welcoming large and elegant living room with high ceilings, ornamental fireplace and many windows,
bringing abundant sunlight. Large open concept eat in kitchen, plenty # of cabinets and countertop
surface, exposed charming brick. Large 1st bedroom, sizable 2nd bedroom, and multi-purpose study.
Living room opens into a generous porch for outdoor enjoyment. The whole apartment has stunning well
maintained antique wood floors. In-unit Bosch washer and dryer. Storage in the building basement.
Located in the heart of prestigious and desirable Huron Village, Close distance to Harvard Square,
Porter Square and Alewife subway stations, Fresh Pond, Whole Foods, Trader Joe's, Shaws, Davis
Square, Formaggio Kitchen, CVS, Danehy Park. Concord Ave bus stop next to the building. Close to
well known restaurants,shops,schools and universities. Pets allowed upon landlord approval
Listing Office: Leading Edge Real Estate, Listing Agent: Amy Kirsch
View Map

|
|
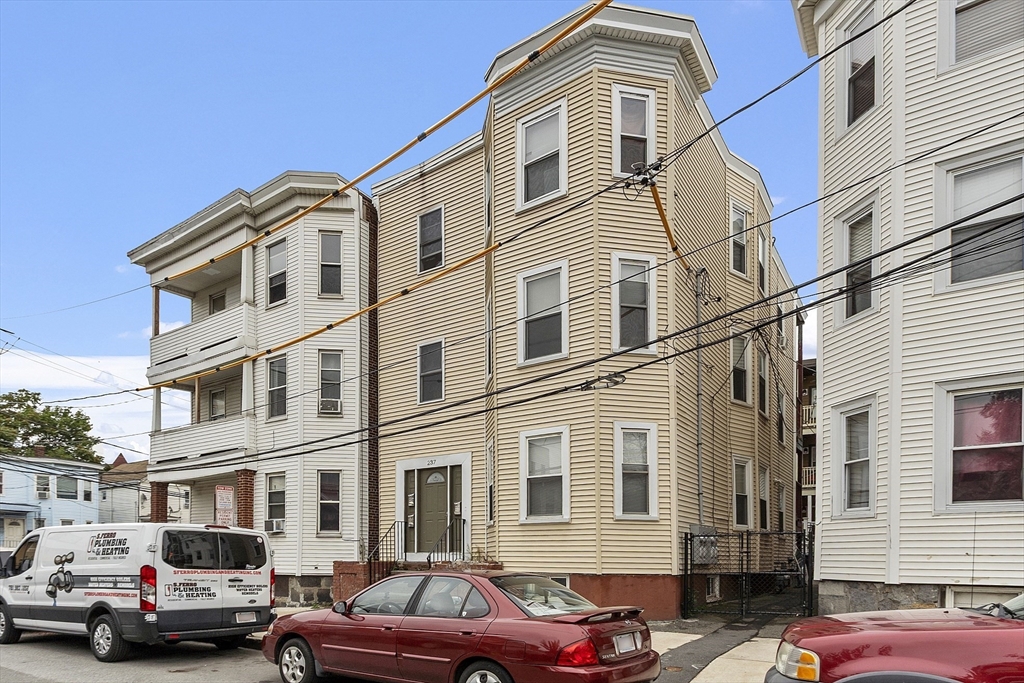
19 photo(s)
|
Chelsea, MA 02150
|
Rented
List Price
$2,800
MLS #
73437900
- Rental
Sale Price
$2,800
Sale Date
11/17/25
|
| Rooms |
5 |
Full Baths |
1 |
Style |
|
Garage Spaces |
0 |
GLA |
1,027SF |
Basement |
Yes |
| Bedrooms |
2 |
Half Baths |
0 |
Type |
Apartment |
Water Front |
No |
Lot Size |
|
Fireplaces |
0 |
Minutes from Boston and steps from Chelsea's food scene transporting you to the kitchens of the
Caribbean, this freshly updated triple-decker unit offers the space and comfort you crave. Tired of
corporate landlords? Then this is the ONE. Newly refinished hardwood floors throughout with two
bedrooms plus a bonus room for that coveted office, workout, or dreamy walk-in closet space provide
flexible living arrangements, while the modern kitchen appeals to your sense of style with
soft-close white cabinetry, ocean blue backsplash and quartz countertops and plenty of storage for
culinary essentials. The updated bathroom and convenient in-unit laundry add everyday luxury to your
routine in a backdrop of clean white tile and modern fixtures. Positioned perfectly for commuters,
this residence combines easy access to Boston with the value and space you won't find across the
bridge. Here's your opportunity to own a thoughtfully modernized home where convenience meets
comfort.
Listing Office: Leading Edge Real Estate, Listing Agent: Deborah Chandler
View Map

|
|
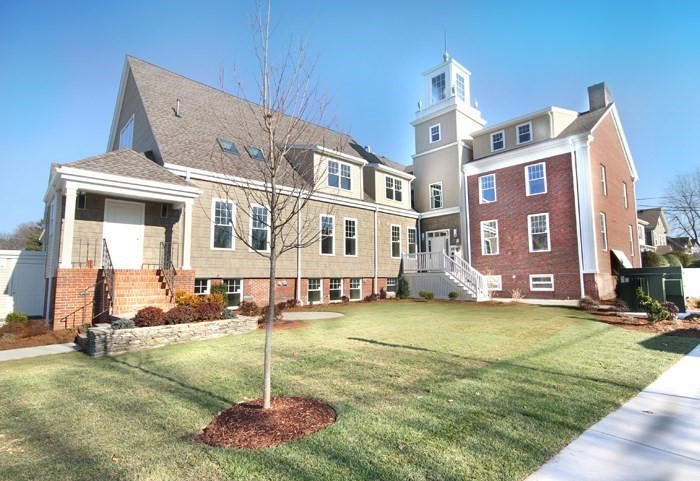
24 photo(s)
|
Melrose, MA 02176
|
Rented
List Price
$2,700
MLS #
73451052
- Rental
Sale Price
$2,700
Sale Date
11/14/25
|
| Rooms |
4 |
Full Baths |
2 |
Style |
|
Garage Spaces |
0 |
GLA |
1,008SF |
Basement |
Yes |
| Bedrooms |
2 |
Half Baths |
0 |
Type |
Apartment |
Water Front |
No |
Lot Size |
|
Fireplaces |
0 |
Luxury two bedroom, two bath apartment with two off-street parking spaces and extra storage
included. Make the move to a beautifully restored historic building with unique architectural
accents located in the heart of Melrose center! You'll love the open living/kitchen floor plan
featuring rich hardwood flooring in the living area and cool granite countertops, stainless steel
appliances, and a large center island in the kitchen. The primary bedroom is complete with an
ensuite bathroom with a shower stall and a spacious walk-in closet. A second bedroom and full bath,
in-unit washer and dryer, and complementary extra storage area with additional storage available for
purchase complete the picture. All of this within walking distance to downtown shops and
restaurants, commuter rail, bus to Oak Grove, the library, and schools! What are you waiting for?
Schedule a showing today and make your move!
Listing Office: Leading Edge Real Estate, Listing Agent: Deborah Chandler
View Map

|
|
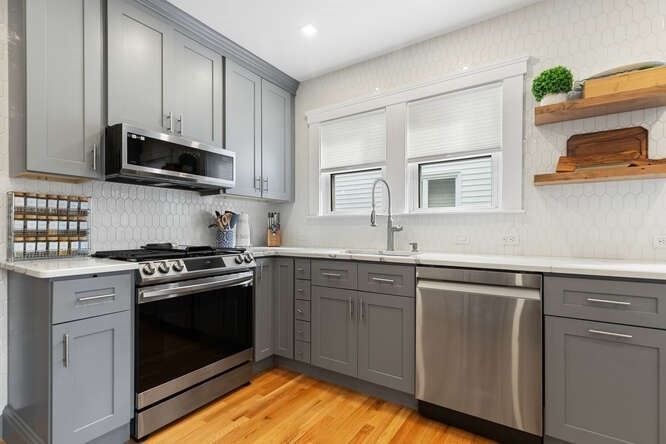
33 photo(s)
|
Medford, MA 02155
|
Rented
List Price
$3,250
MLS #
73434144
- Rental
Sale Price
$3,250
Sale Date
11/13/25
|
| Rooms |
5 |
Full Baths |
1 |
Style |
|
Garage Spaces |
0 |
GLA |
898SF |
Basement |
Yes |
| Bedrooms |
2 |
Half Baths |
0 |
Type |
Single Family Residence |
Water Front |
No |
Lot Size |
|
Fireplaces |
0 |
SINGLE FAMILY W/YARD perfectly located in Medford! Close to downtown, public transportation,
Assembly Row, Wellington Station and Tufts! Ultra walkable location and commuter’s dream. Show
stopping kitchen and custom cabinetry w/abundant storage. Two generously sized bedrooms with closets
share the same level as well as full bathroom. Living room fits oversized couch perfect for
entertaining. Below, discover a versatile finished basement featuring a bonus room ideal for a home
office or cozy living room space, plus additional storage AND workshop perfect for your hobbies!
Positioned for convenience, this home provides quick access to highways, local shops, and
restaurants. Huge fenced in yard and patio offer the perfect outdoor space to this single family
home. Modern updates with classic charm throughout this turnkey property. IN UNIT LAUNDRY. Available
now for immediate occupancy. NO SMOKING. Pets w/restrictions.
Listing Office: Leading Edge Real Estate, Listing Agent: Lauren Maguire
View Map

|
|
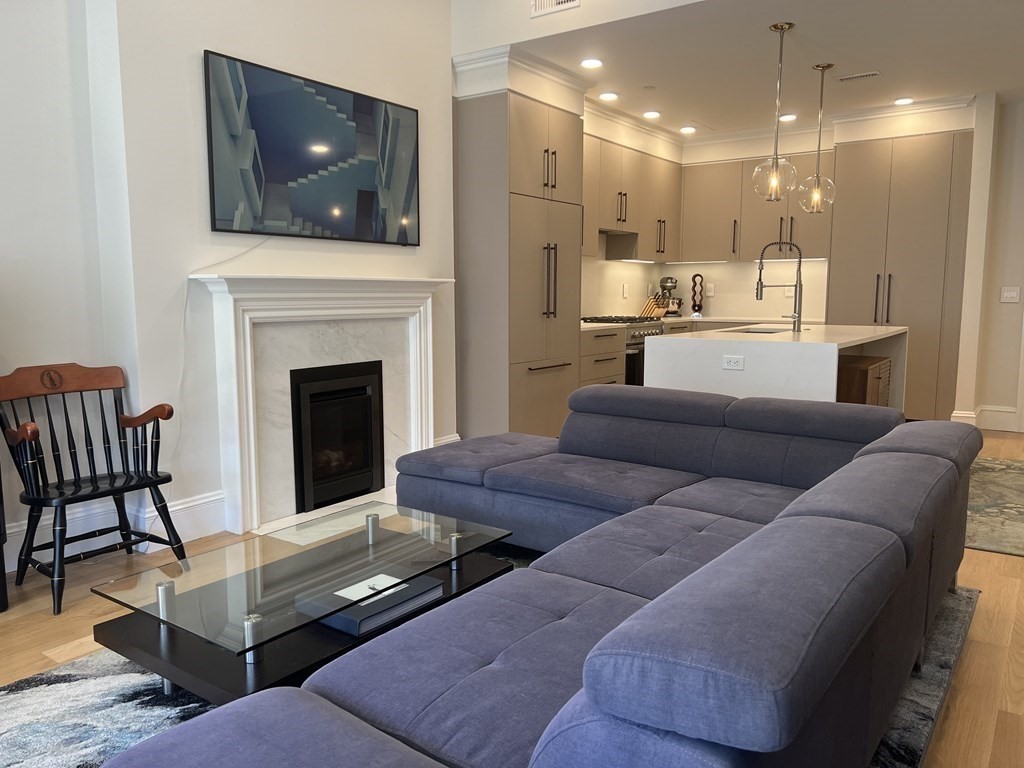
13 photo(s)
|
Boston, MA 02115
(Back Bay)
|
Rented
List Price
$4,500
MLS #
73444181
- Rental
Sale Price
$4,500
Sale Date
11/7/25
|
| Rooms |
3 |
Full Baths |
1 |
Style |
|
Garage Spaces |
0 |
GLA |
835SF |
Basement |
Yes |
| Bedrooms |
1 |
Half Baths |
0 |
Type |
Condominium |
Water Front |
No |
Lot Size |
|
Fireplaces |
1 |
Situated along the sunny-side of Comm Ave, just steps from all that Back Bay offers, this new
construction luxury condo meets at the cornerstone of history and modernity. Recently gut renovated
and thoughtfully designed with modern sophistication in mind. Experience the ease of keyless entry
before stepping into this oversized one bed condo with open floorplan, incredible ceiling height,
gas fireplace with ornate mantle, and Italian custom kitchen. A large bay window floods the
entertaining space with natural light. Unwind in the serene bath with glass tile feature wall before
sinking into the comforts of home. In unit laundry, central AC and elevator building. Sorry no
undergraduate students and no smoking. Pets negotiable.
Listing Office: Leading Edge Real Estate, Listing Agent: Noha Soliman
View Map

|
|
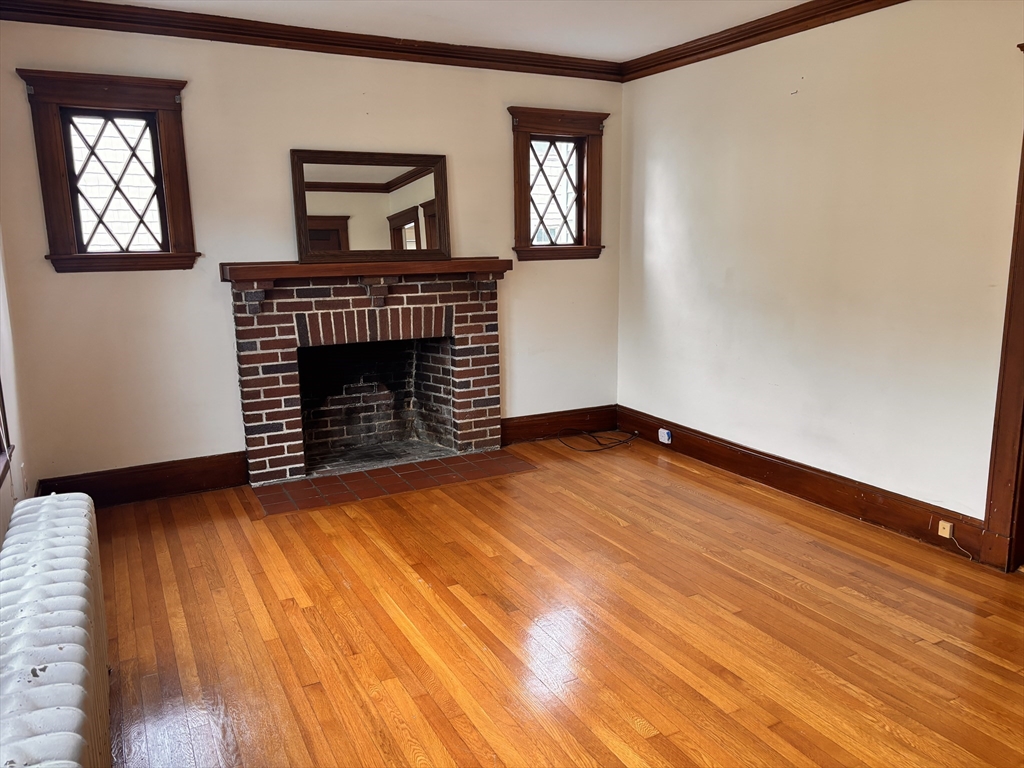
7 photo(s)
|
Belmont, MA 02478
|
Rented
List Price
$2,500
MLS #
73442991
- Rental
Sale Price
$2,500
Sale Date
11/6/25
|
| Rooms |
4 |
Full Baths |
1 |
Style |
|
Garage Spaces |
1 |
GLA |
1,184SF |
Basement |
Yes |
| Bedrooms |
2 |
Half Baths |
0 |
Type |
Apartment |
Water Front |
No |
Lot Size |
|
Fireplaces |
0 |
Large 2-bed/1-bath apartment for rent in Belmont on 1st floor. One block to WL Chenery Upper
Elementary School, Payson Park, and Trapelo Rd/shops, restaurants, and cafes. Living and dining
rooms with hardwood floors throughout. Kitchen with electric stove, dishwasher, fridge and pantry.
Two nicely sized bedrooms can fit a queen bed. Private back porch. Laundry in-unit. High-efficiency
gas heating system. Parking for Two (2) cars off-street. Additional storage in-basement. No pets
please. Available NOW. First, last, and security deposit.
Listing Office: Cambridge Sage Inc., Listing Agent: Sage Jankowitz
View Map

|
|
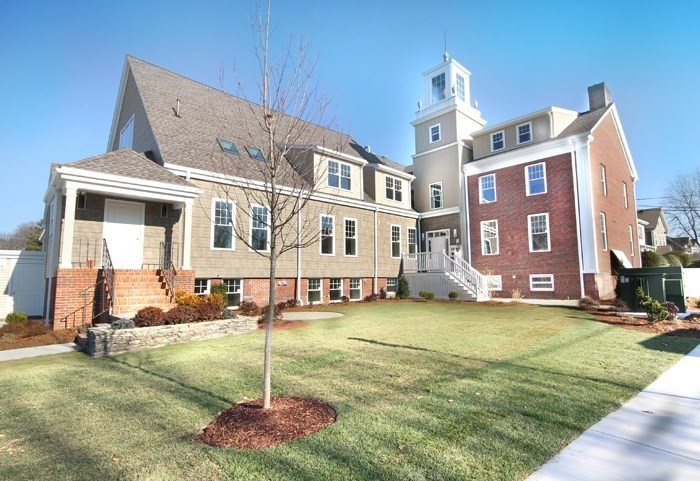
13 photo(s)
|
Melrose, MA 02176
|
Rented
List Price
$2,000
MLS #
73432975
- Rental
Sale Price
$2,000
Sale Date
11/2/25
|
| Rooms |
3 |
Full Baths |
1 |
Style |
|
Garage Spaces |
0 |
GLA |
681SF |
Basement |
Yes |
| Bedrooms |
1 |
Half Baths |
0 |
Type |
Apartment |
Water Front |
No |
Lot Size |
|
Fireplaces |
0 |
Affordable Unit available for qualified applicants. Contact listing agent for qualifications.
Spacious, one-bedroom apartment in a beautifully restored historic building located right in the
heart of downtown Melrose. Coveted features include granite countertops, stainless steel appliances
and hardwood flooring! Enjoy the convenience of in-unit laundry, walk-in closet, extra storage area,
and one off-street parking space as well as a community patio area to mix with your neighbors. Close
to all of the trendy Melrose shops and restaurants, the bus to Oak Grove, and the commuter rail - so
convenient to everything you need that you'll definitely want to call this home! Photos are from a
model unit and represent the finishes in the subject apartment only, not the layout.
Listing Office: Leading Edge Real Estate, Listing Agent: Deborah Chandler
View Map

|
|
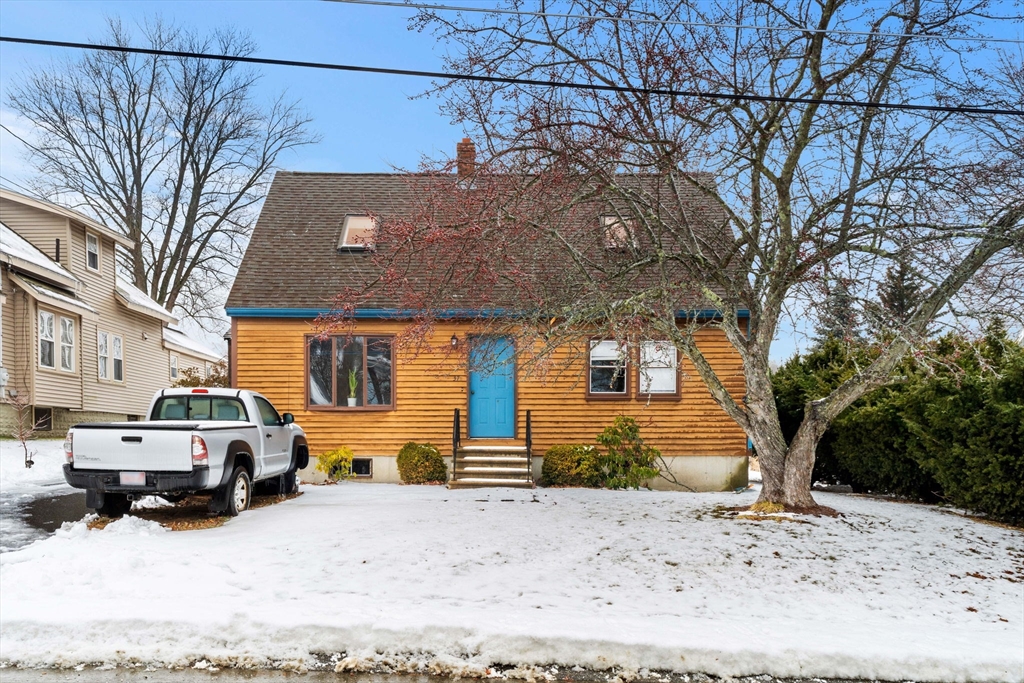
36 photo(s)
|
Auburn, MA 01501
|
Sold
List Price
$399,900
MLS #
73466996
- Single Family
Sale Price
$420,000
Sale Date
2/6/26
|
| Rooms |
6 |
Full Baths |
2 |
Style |
Cape |
Garage Spaces |
0 |
GLA |
1,387SF |
Basement |
Yes |
| Bedrooms |
3 |
Half Baths |
0 |
Type |
Detached |
Water Front |
No |
Lot Size |
9,000SF |
Fireplaces |
0 |
New year, new home! 37 Highland St is a versatile cape in a location that cannot be beat. With 3-4
bedrooms, 2 full bathrooms, a giant yard, and a large unfinished basement ready for your ideas, this
home is the ideal spot to create your forever home. Don't miss our open house on Sunday 11:30-1 or
book your private showing today!
Listing Office: Leading Edge Real Estate, Listing Agent: Kristin Weekley
View Map

|
|
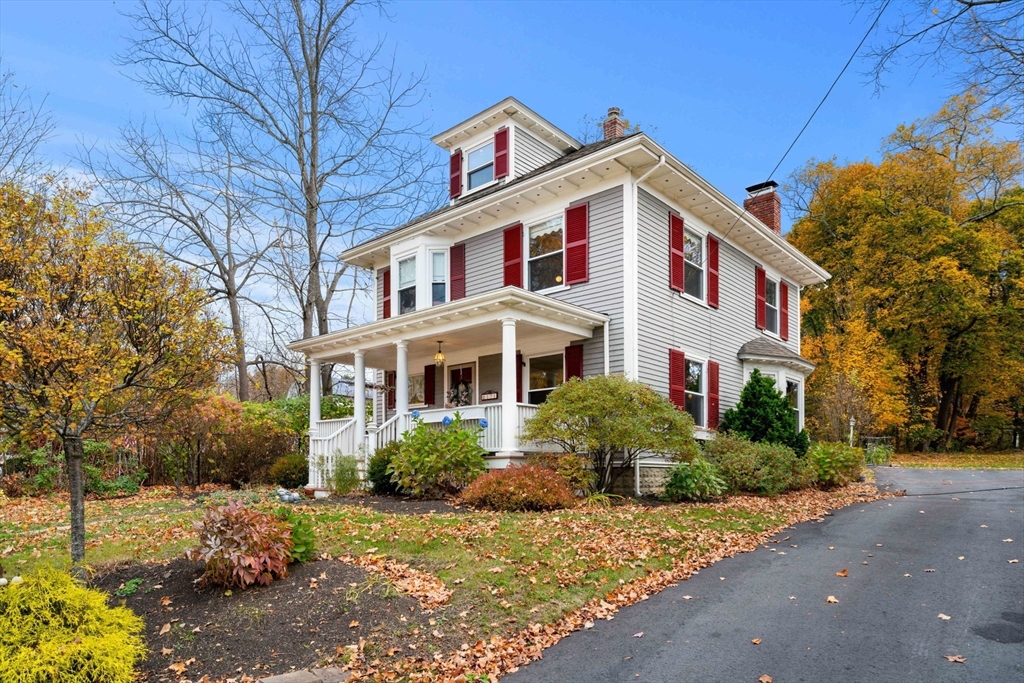
42 photo(s)
|
Haverhill, MA 01830
|
Sold
List Price
$599,900
MLS #
73449267
- Single Family
Sale Price
$585,000
Sale Date
2/5/26
|
| Rooms |
6 |
Full Baths |
1 |
Style |
Colonial |
Garage Spaces |
0 |
GLA |
1,572SF |
Basement |
Yes |
| Bedrooms |
3 |
Half Baths |
0 |
Type |
Detached |
Water Front |
No |
Lot Size |
16,479SF |
Fireplaces |
1 |
171 North Ave - a house with the slow, steady insistence of something built to last. This old-style
Colonial wears its history without apology: symmetrical sash windows, modest moldings, and a living
room warmed by a wood-burning fireplace that still insists upon gatherings. Inside, newly refinished
hardwood floors run uninterrupted beneath rooms that feel both lived-in and ready for reinvention.
The eat-in kitchen is practical and pleasing; granite counters, ample workspace, and a layout that
invites long breakfasts and late-night conversations. Don't miss the office/nursery upstairs
Mechanically, the house answers modern needs: a 2021 boiler and a new hot water heater mean fewer
immediate surprises. Beyond the back door, the property reveals its singular advantage — a double
lot with a backyard so vast it reads less like a yard and more like possibility: an ice rink in
winter, a soccer or football field in the warmer months, a place for children and dogs and Summer
chaos to roam free
Listing Office: Leading Edge Real Estate, Listing Agent: The Bill Butler Group
View Map

|
|
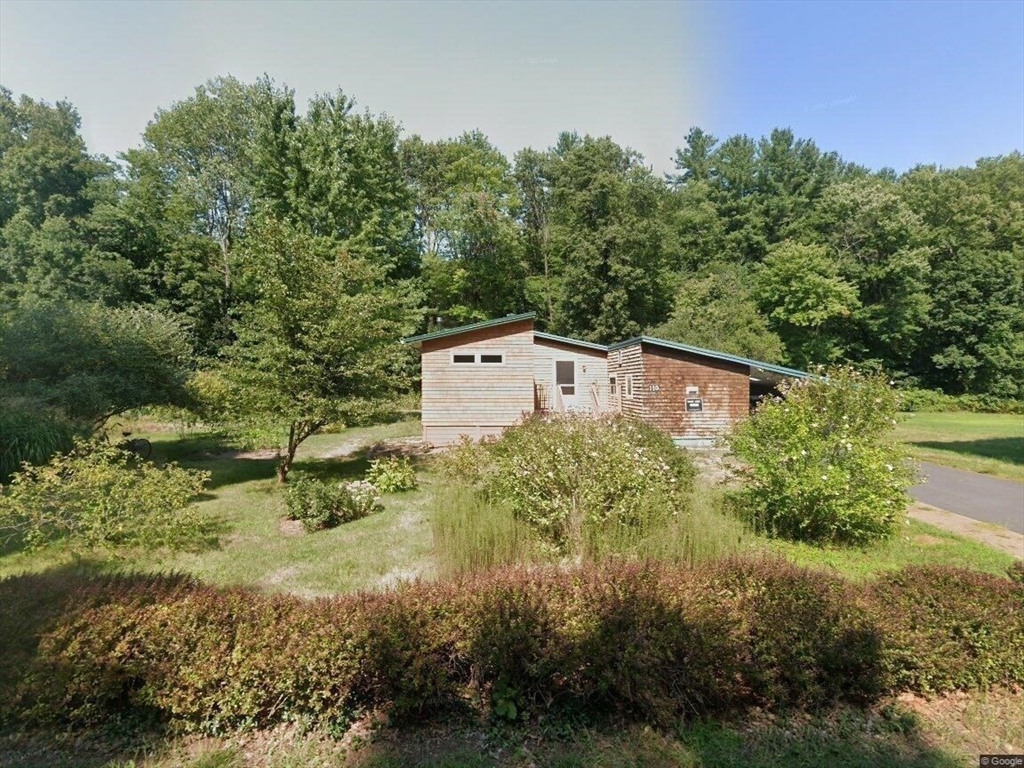
30 photo(s)
|
Amherst, MA 01002
|
Sold
List Price
$439,900
MLS #
73419815
- Single Family
Sale Price
$430,000
Sale Date
1/30/26
|
| Rooms |
6 |
Full Baths |
2 |
Style |
Contemporary,
Ranch |
Garage Spaces |
0 |
GLA |
1,560SF |
Basement |
Yes |
| Bedrooms |
3 |
Half Baths |
0 |
Type |
Detached |
Water Front |
No |
Lot Size |
18,194SF |
Fireplaces |
0 |
Rare second chance! Don’t miss this home again! Charming Contemporary Ranch in Desirable North
Amherst. Set on a beautifully landscaped lot, this contemporary shingled ranch offers privacy,
character, and unbeatable convenience just minutes from UMass, Puffers Pond, Cushman Market, the
Mill District, and downtown Amherst. Enjoy one-level living at its best with a light-filled layout
featuring 3 bedrooms, 2 full baths, an office, and hardwood floors throughout. The open-concept
kitchen overlooks the spacious living room and connects to the deck, creating the perfect setting
for everyday living and entertaining. Modern comforts include mini-splits for cooling, while the
lower level provides generous storage and laundry space. Outdoors, you'll love the multiple decks, a
carport, shed, and garden space —all nestled in a walkable neighborhood. With a little cosmetics,
this place could really shine. Centrally located home near the area's best offerings. Schedule your
showing today!
Listing Office: Brick & Mortar, Listing Agent: Kate Hogan
View Map

|
|
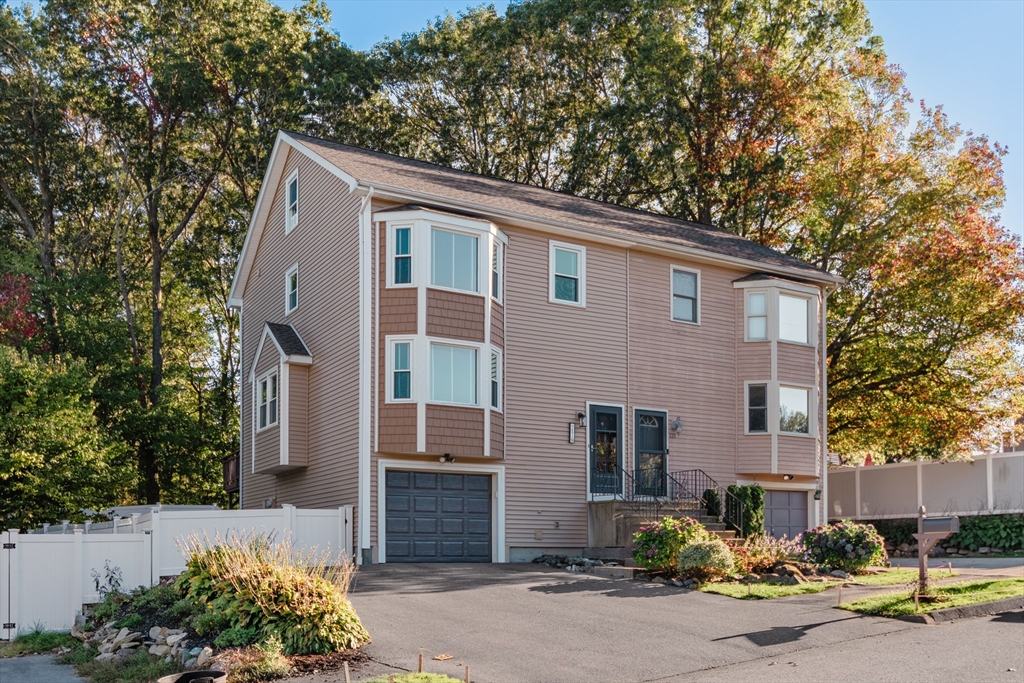
34 photo(s)
|
Worcester, MA 01604
|
Sold
List Price
$449,000
MLS #
73446162
- Single Family
Sale Price
$445,000
Sale Date
1/30/26
|
| Rooms |
6 |
Full Baths |
2 |
Style |
Colonial |
Garage Spaces |
1 |
GLA |
1,541SF |
Basement |
Yes |
| Bedrooms |
2 |
Half Baths |
1 |
Type |
Detached |
Water Front |
No |
Lot Size |
4,004SF |
Fireplaces |
0 |
Motivated Seller! Don't miss this move in ready attached single family ! This beautiful duplex home
offers 2 oversized bedrooms plus large bonus finished room on top level, 2.5 baths,1 car garage&
finished LL!! This home perfectly combines modern convenience with inviting charm, Move-in ready
with numerous updates, featuring wood & tile floors, carpet in the lower and top level. The updated
kitchen boasts granite countertops, stainless steel appliances, ample cabinet space & dining area,
additional room for office. Finished LL currently used as a large gym room, while the open top level
provides flexible additional space for entertainment or a playroom. Recent updates include a newer
roof (approx. 10 years), new sliding , yard fencing24, new landscaping, updated kitchen, updated
bathrooms, finished LL, newer windows, & window treatments. The fenced-in yard provides privacy for
outdoor enjoyment on private deck! Close proximity to Mass Pike & major routes & Lake Park & UMass
&Shopping!
Listing Office: Circle Pointe Realty LLC, Listing Agent: Pattie Xie
View Map

|
|

41 photo(s)
|
Norwood, MA 02062-1703
|
Sold
List Price
$699,900
MLS #
73462318
- Single Family
Sale Price
$700,000
Sale Date
1/30/26
|
| Rooms |
5 |
Full Baths |
1 |
Style |
Raised
Ranch |
Garage Spaces |
1 |
GLA |
1,918SF |
Basement |
Yes |
| Bedrooms |
3 |
Half Baths |
1 |
Type |
Detached |
Water Front |
No |
Lot Size |
12,615SF |
Fireplaces |
1 |
Located steps from Willett Pond, Wilson Street park, and the commuter rail, 26 Arcadia St offers
space and style at an attractive price point. The first floor features 3 bedrooms, 1 bath, an open
living, dining, and kitchen area as well as a massive bonus sunroom overlooking the oversized deck
and yard with inground pool. The basement space offers a family room, half bath, and office/bonus
room and an attached garage for winter convenience. Quick closing preferred, join us for an open
house Saturday 12/20/25 11-12:30 or book your private showing. Offers reviewed 12/23/25@12N.
Listing Office: Leading Edge Real Estate, Listing Agent: Kristin Weekley
View Map

|
|
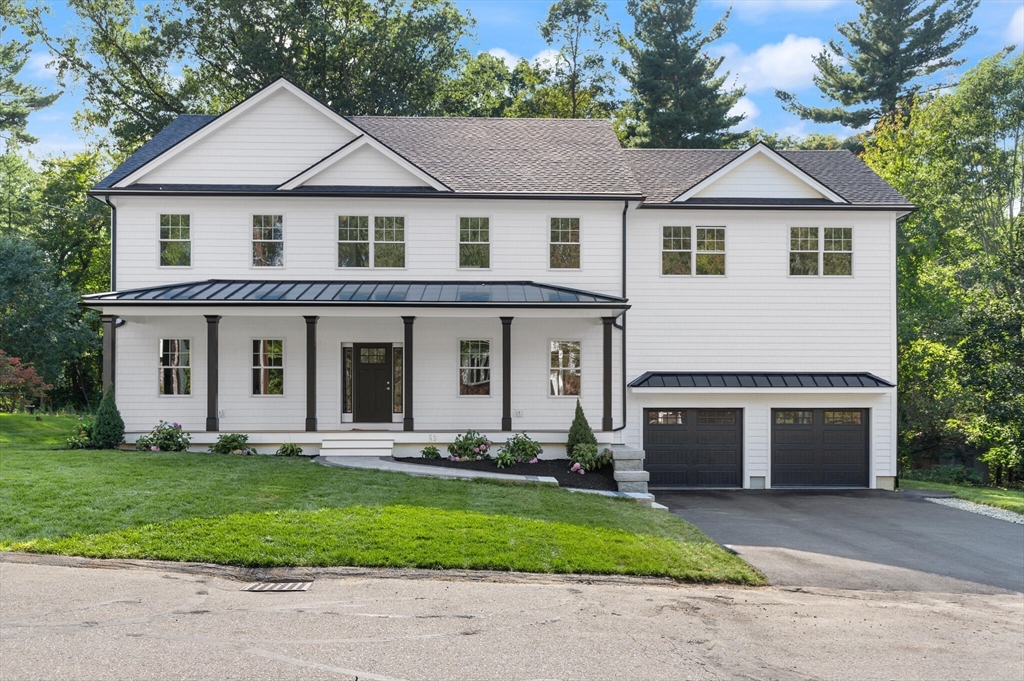
42 photo(s)

|
Burlington, MA 01803
|
Sold
List Price
$1,899,000
MLS #
73431224
- Single Family
Sale Price
$1,835,000
Sale Date
1/29/26
|
| Rooms |
18 |
Full Baths |
5 |
Style |
Colonial |
Garage Spaces |
2 |
GLA |
5,723SF |
Basement |
Yes |
| Bedrooms |
5 |
Half Baths |
1 |
Type |
Detached |
Water Front |
No |
Lot Size |
20,412SF |
Fireplaces |
2 |
Elegant home with modern luxuries in sought-after Fox Hill neighborhood! Step inside as sunlight
pours through Harvey windows, filling each space w/warmth. From the elegant foyer, the home
unfolds—a chef’s kitchen gleams w/Thermador appliances, pantry & quartz counters, ready for midnight
snacks & grand gatherings. A vaulted ceiling family room soars above a wall of windows that frame
the trees outside. Picture evenings by the gas fireplace, where nature is your backdrop & quiet
moments feel like retreat. The 1st floor suite offers privacy & ease. Upstairs the primary suite is
a sanctuary of its own, complete with a spa-like bath. A junior suite, two more bedrms, & laundry rm
are all thoughtfully designed for daily life. Downstairs, generous bonus rooms w/full bath & lux
vinyl flooring sets the stage for movie nights, sleepovers, or the hobby you’ve always wanted to
explore. Ample storage plus double closets become personal boutiques. Seller Concession
Considered.
Listing Office: Leading Edge Real Estate, Listing Agent: Michaela Pixie Mahtani
View Map

|
|
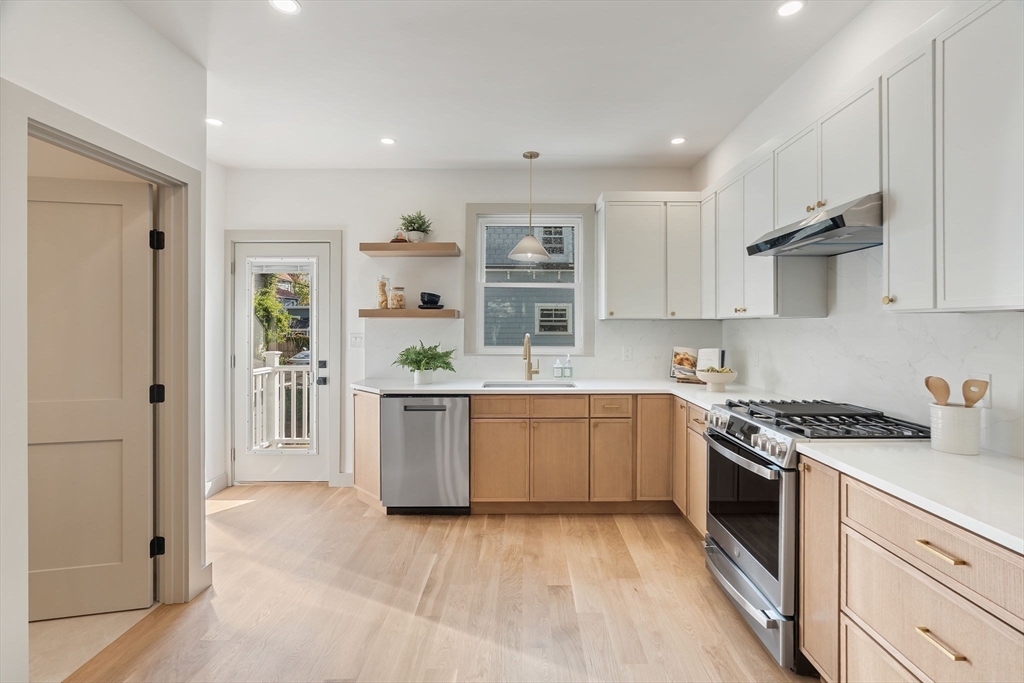
32 photo(s)
|
Somerville, MA 02143-4033
(Inman Square)
|
Sold
List Price
$1,199,900
MLS #
73441552
- Single Family
Sale Price
$1,170,000
Sale Date
1/27/26
|
| Rooms |
7 |
Full Baths |
2 |
Style |
Other (See
Remarks) |
Garage Spaces |
0 |
GLA |
1,435SF |
Basement |
Yes |
| Bedrooms |
3 |
Half Baths |
1 |
Type |
Detached |
Water Front |
No |
Lot Size |
1,190SF |
Fireplaces |
0 |
54 Oak Street is a meticulously renovated single-family row house on the Cambridge line, steps to
Inman Sq. This property is tailored for discerning individuals with an appreciation for quality and
detail. Thoughtfully designed floor plan fosters both work and relaxation. The open kitchen/living
area features premium appliances, quartz countertops, and tasteful cabinetry, providing an ideal
space for cooking and entertaining. The lower level would make a perfect home office or cinema;
There are three upstairs bedrooms, including a primary suite and second full bathroom. And you'll
love the extra storage areas above the closets. Additional features include in-unit laundry,
central air conditioning, and hardwood flooring throughout, reflecting a commitment to superior
craftsmanship. The private backyard is flat and grassy. With a WalkScore of 96, Union Sq Mbta is
just 0.3miles away, and local hotspots The Independent, Urban Axes, The Druid, and S&S will not
disappoint.
Listing Office: Berkshire Hathaway HomeServices Commonwealth Real Estate, Listing
Agent: Charles Ball
View Map

|
|
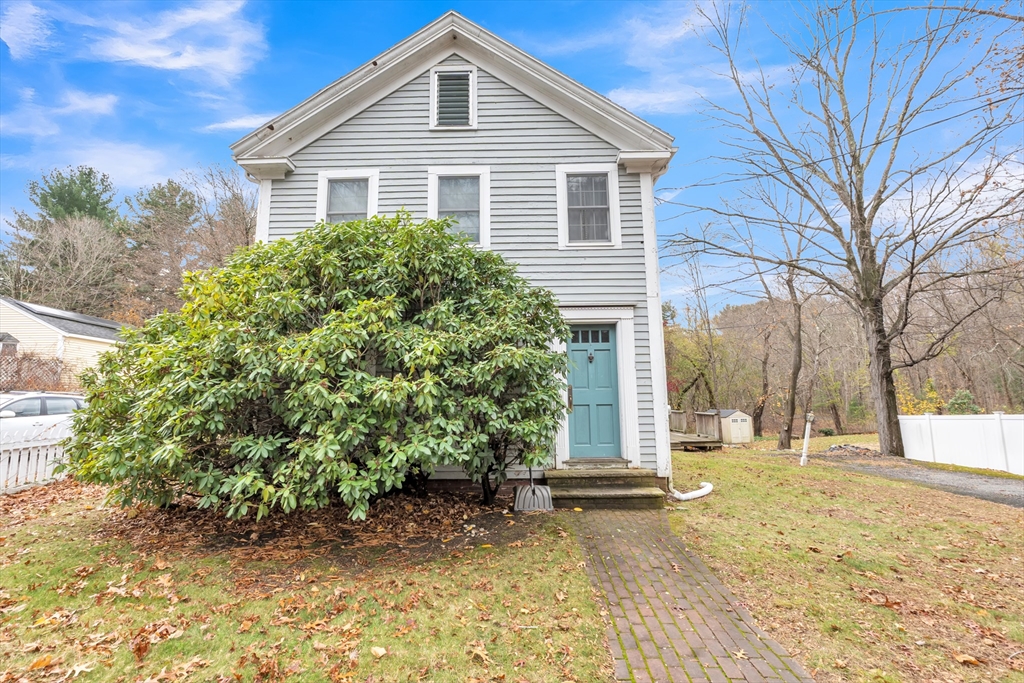
23 photo(s)
|
North Reading, MA 01864
|
Sold
List Price
$350,000
MLS #
73456157
- Single Family
Sale Price
$404,000
Sale Date
1/27/26
|
| Rooms |
6 |
Full Baths |
1 |
Style |
Colonial |
Garage Spaces |
0 |
GLA |
1,440SF |
Basement |
Yes |
| Bedrooms |
2 |
Half Baths |
1 |
Type |
Detached |
Water Front |
No |
Lot Size |
10,890SF |
Fireplaces |
0 |
Brand New Heating System! This charming 2 bed, 1.5 bath home in the heart of North Reading offers
comfort, potential, and convenience. Step inside to a warm and bright main level with a versatile
office area—perfect for remote work, studying, or a creative nook. The layout provides plenty of
room to update and add your personal touch, making it an ideal fit for first-time buyers,
downsizers, or investors looking to build value. Nestled on a lovely lot in a desirable neighborhood
close to parks, shops, and major routes, this home is a welcoming opportunity to create your ideal
space in a fantastic location.
Listing Office: Real Broker MA, LLC, Listing Agent: Team Chundi
View Map

|
|
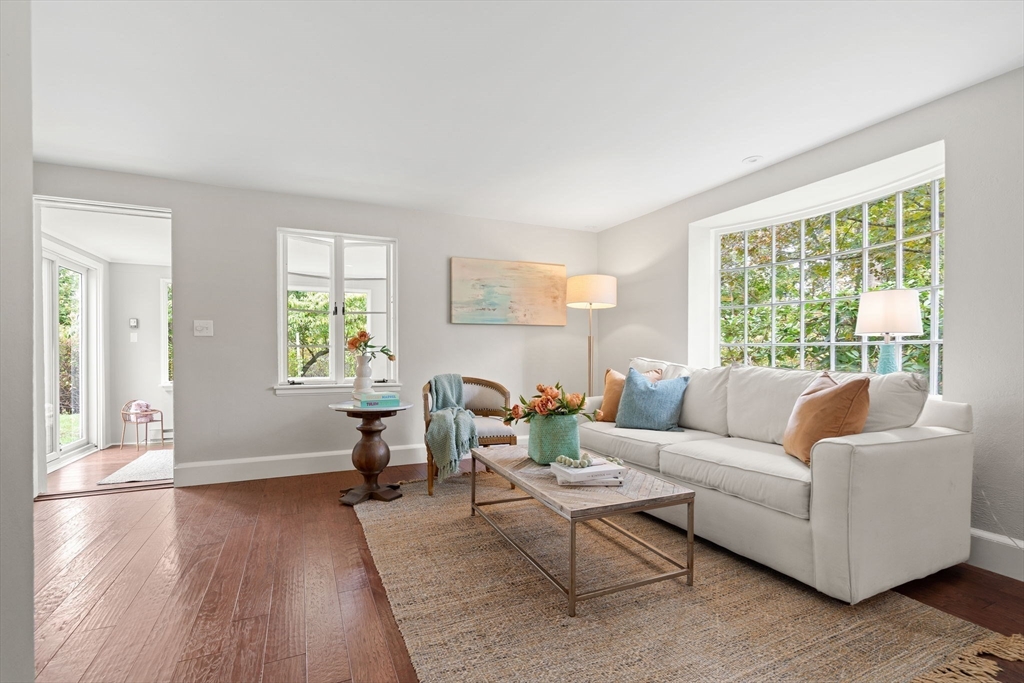
35 photo(s)

|
Concord, MA 01742
|
Sold
List Price
$1,495,000
MLS #
73443866
- Single Family
Sale Price
$1,450,000
Sale Date
1/23/26
|
| Rooms |
12 |
Full Baths |
3 |
Style |
Cape,
Cottage |
Garage Spaces |
0 |
GLA |
2,910SF |
Basement |
Yes |
| Bedrooms |
3 |
Half Baths |
0 |
Type |
Detached |
Water Front |
No |
Lot Size |
21,893SF |
Fireplaces |
1 |
IN THE HEART OF CONCORD CENTER - Built in the late 1940s, great birth years for houses, this home
was BUILT BY CRAFTSMAN and taken care of by angels. When you walk into this home there is a warmth
that you feel immediately. It is an ADORABLE STORYBOOK WHITE STUCCO CAPE WITH A SIGNIFICANT ADDITION
DESIGNED FOR AN ARTIST. This space serves as a family room which anchors the far end of the house &
features VAULTED CEILINGS, a WET BAR & a LOFT HOME OFFICE! The kitchen is charming with SOAPSTONE
COUNTERS & plenty of cabinet space. The 4 SEASON SUNROOM can be enjoyed just a few feet away! A COZY
1ST FLOOR BEDROOM has an adjacent full bath. A second staircase leads to a private 2nd floor that
offers 2 bedrooms & a full bath. An intimate & DELIGHTFUL BACKYARD showcases the perfect amount of
privacy with beautifully MATURE PLANTINGS & A STREAM! A romantic trellis side entry adorned with
vines is a true fairytale. Enjoy the ULTIMATE VILLAGE LIFESTYLE - near local shops, restaurants &
rail!
Listing Office: The Attias Group, LLC, Listing Agent: The Zur Attias Team
View Map

|
|
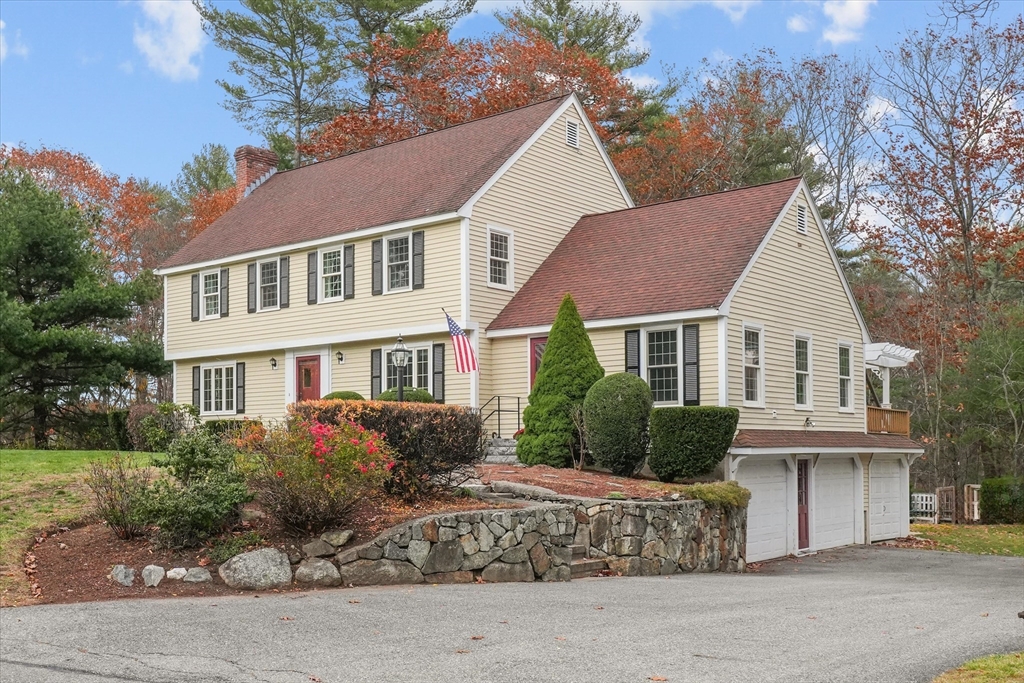
30 photo(s)

|
North Andover, MA 01845
|
Sold
List Price
$925,000
MLS #
73454429
- Single Family
Sale Price
$1,021,000
Sale Date
1/22/26
|
| Rooms |
7 |
Full Baths |
2 |
Style |
Colonial |
Garage Spaces |
2 |
GLA |
3,360SF |
Basement |
Yes |
| Bedrooms |
4 |
Half Baths |
2 |
Type |
Detached |
Water Front |
No |
Lot Size |
1.23A |
Fireplaces |
2 |
Your dream home awaits on a peaceful cul-de-sac! This beautiful home offers the perfect blend of
warmth & space, with gleaming HW floors & abundant natural light throughout. A welcoming foyer leads
to the updated eat-in kitchen with Corian counters & SS appliances, flowing into a spacious family
room with a fireplace, perfect for cozy gatherings. A home office with French doors & custom
built-ins provides an ideal work-from-home setup. The formal dining & living rooms enhance the
layout for daily living & entertaining. 1st-fl laundry & 1/2 bath complete the main level. Upstairs,
the primary suite offers a walk-in closet & private ensuite, plus three additional BRs. The finished
walk-out basement expands the living space with a half bath & is perfect for a gym, playroom, or
media room. Outside, enjoy an oversized deck overlooking a private backyard, plus a custom shed for
a workshop or creative studio. Close to Sargent School, shops & dining, this rare gem truly has it
all!
Listing Office: William Raveis R.E. & Home Services, Listing Agent: Maureen Moran
View Map

|
|
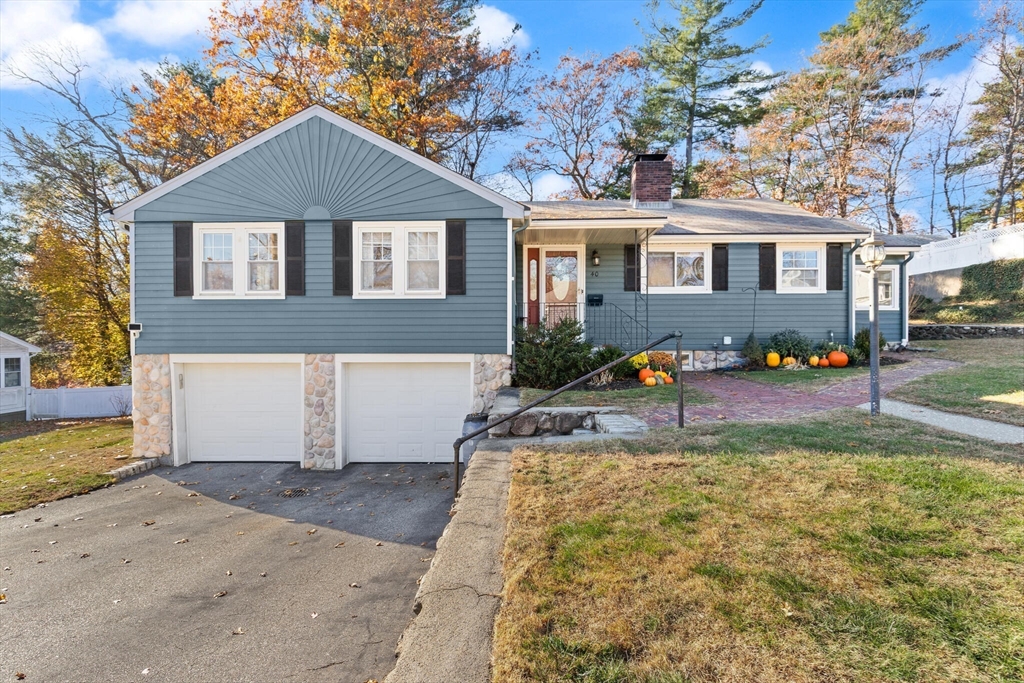
34 photo(s)
|
Wakefield, MA 01880
|
Sold
List Price
$829,900
MLS #
73456198
- Single Family
Sale Price
$902,000
Sale Date
1/22/26
|
| Rooms |
7 |
Full Baths |
2 |
Style |
Ranch |
Garage Spaces |
2 |
GLA |
1,915SF |
Basement |
Yes |
| Bedrooms |
3 |
Half Baths |
0 |
Type |
Detached |
Water Front |
No |
Lot Size |
11,095SF |
Fireplaces |
2 |
PICTURE PERFECT RANCH located on a quiet cul-de-sac in Wakefield’s highly desirable West Side! This
charming home offers an ideal blend of comfort, convenience, and style—just a stones throw from
Walton School, downtown Wakefield, public transportation, and beautiful Lake Quannapowitt. Enjoy
gleaming hardwood floors throughout, a recently updated kitchen, & a spacious three-season porch
overlooking a private backyard—perfect for relaxing or entertaining. The oversized living room &
dining area are bright and open. Primary bedroom includes a lovely en suite ¾ bath plus two
additional spacious bedrooms. & the updated main bathroom complete this 1st floor. The fully
finished basement expands your living space with a cozy family room featuring a fireplace and a
separate area ideal for a home gym or office. Additional highlights include an oversized two-car
garage and central air, making this home a true gem in one of Wakefield’s most sought-after
neighborhoods.
Listing Office: Leading Edge Real Estate, Listing Agent: Chuha & Scouten Team
View Map

|
|

40 photo(s)
|
Melrose, MA 02176-4948
(Mount Hood)
|
Sold
List Price
$749,000
MLS #
73459246
- Single Family
Sale Price
$781,000
Sale Date
1/22/26
|
| Rooms |
7 |
Full Baths |
1 |
Style |
Colonial,
Cape |
Garage Spaces |
2 |
GLA |
1,727SF |
Basement |
Yes |
| Bedrooms |
3 |
Half Baths |
0 |
Type |
Detached |
Water Front |
No |
Lot Size |
6,159SF |
Fireplaces |
1 |
For the first time in 57 years, this cherished Queen Anne Cape on the East Side is ready to welcome
a new owner! Filled with decades of memories and warmth, this home radiates a sense of comfort the
moment you step inside. The classic charm shines through the original hardwood floors, the
beautifully crafted dining room w/built-in China closet, Den with fireplace and built in shelving.
The living room is large enough for family gatherings, complete with glass french doors. A bedroom
with 2 closets and full bath completes the 1st floor. Second floor has 2 additional bedrooms with
hardwood floors and ceiling fans. While the home is ready for someone’s thoughtful updates, it is
truly a place that has been lived in with love. Every room holds the potential to be refreshed and
reimagined, offering a meaningful opportunity to blend its timeless character with your own vision.
A spacious two-car garage and shed, both with electricity, provide practicality and storage. Do not
miss this one!
Listing Office: Leading Edge Real Estate, Listing Agent: Jay Morneault
View Map

|
|
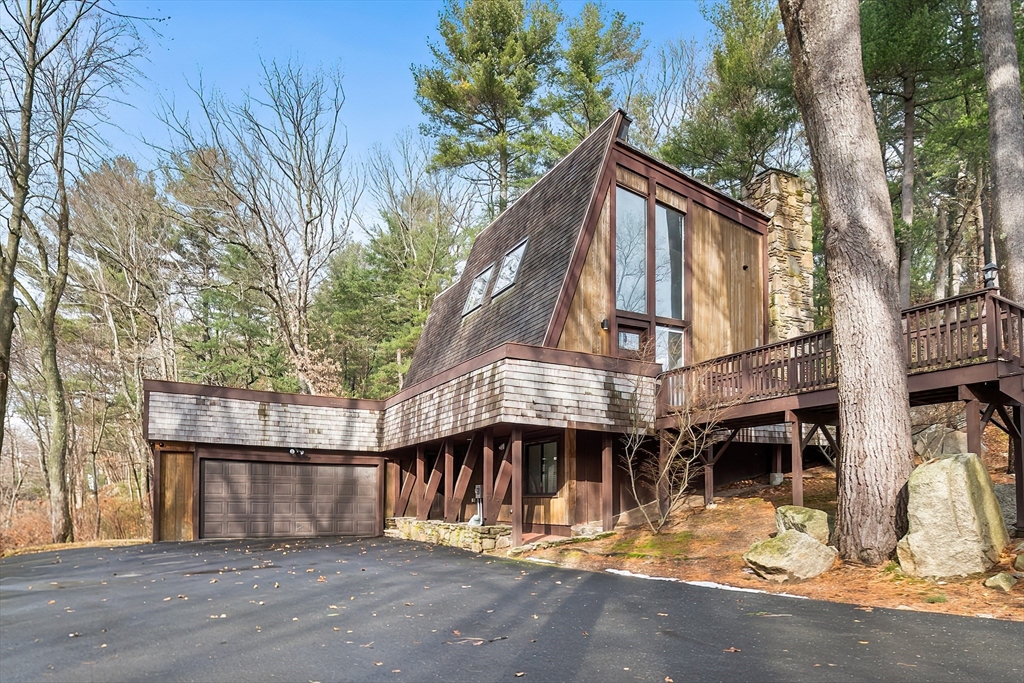
39 photo(s)

|
Lynnfield, MA 01940
|
Sold
List Price
$949,999
MLS #
73459907
- Single Family
Sale Price
$1,000,000
Sale Date
1/21/26
|
| Rooms |
3 |
Full Baths |
2 |
Style |
Contemporary,
Shingle |
Garage Spaces |
2 |
GLA |
2,990SF |
Basement |
Yes |
| Bedrooms |
3 |
Half Baths |
1 |
Type |
Detached |
Water Front |
No |
Lot Size |
21,584SF |
Fireplaces |
2 |
Welcome to this 1970’s Modern-style home in highly sought-after Lynnfield! This fully renovated
property is set back from the street for added privacy and designed for sophisticated entertaining.
The striking open-concept floor plan features soaring cathedral ceilings, massive glass windows,
skylights throughout and a magnificent floor-to-ceiling rustic stone fireplace with rustic wood
beams. The flow is ideal, transitioning from the living room to the dining area, which opens via
multiple sliders to an expansive, wrap-around composite deck. The home features a brand new quartz
kitchen and all-new bathrooms throughout. The cozy, lofted Primary Suite overlooks the main floor
and includes an en suite bath and dressing area. The full, finished lower level offers extended
living space with a second fireplace, two additional bedrooms, another full bathroom and access to
the 2 car garage. This unique, light-filled architectural gem is a true must-see!
Listing Office: Redfin Corp., Listing Agent: Emmanuel Paul
View Map

|
|
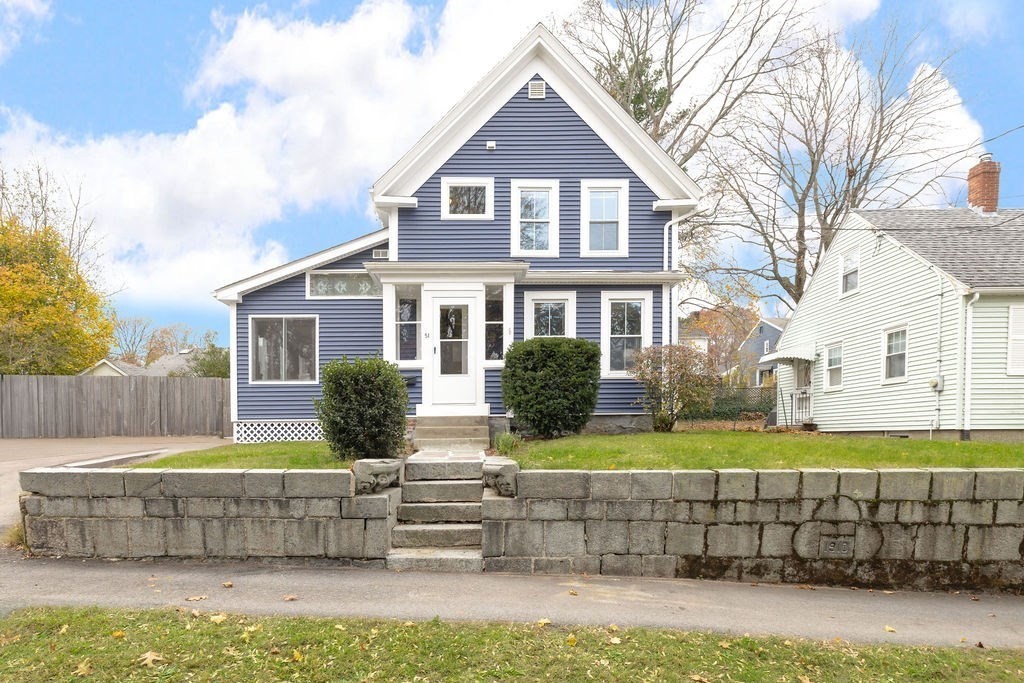
18 photo(s)
|
Milton, MA 02186
(East Milton)
|
Sold
List Price
$750,000
MLS #
73456255
- Single Family
Sale Price
$740,000
Sale Date
1/16/26
|
| Rooms |
7 |
Full Baths |
2 |
Style |
Colonial |
Garage Spaces |
1 |
GLA |
1,379SF |
Basement |
Yes |
| Bedrooms |
3 |
Half Baths |
0 |
Type |
Detached |
Water Front |
No |
Lot Size |
6,987SF |
Fireplaces |
0 |
Welcome to your home nestled in East Milton! This charming single-family home is perfect for those
seeking a blend of comfort and convenience. Inside this lovely 3-bedroom, 2-bath home, you'll find a
spacious living room that connects to the dining area, creating an ideal space for entertaining
guests. The kitchen opens to a cozy family room, a perfect spot for relaxation, with views of the
fenced-in backyard. Upstairs, the comfortable bedrooms await, offering a private retreat and a full
bath. The backyard is an oasis of its own with an in-ground pool, promising endless fun and
relaxation during warm days. Large pull down attic. Located on a cul-de-sac street, this home is
near East Milton Square's lively atmosphere and beautiful Wollaston Beach, and within easy reach of
Boston. It features significant updates, including a new roof, siding, solar panels, insulation, and
mini-splits. Offer due Monday 11/24/26 at 6:00 PM.
Listing Office: Keller Williams Realty, Listing Agent: Chris Kostopoulos Group
View Map

|
|
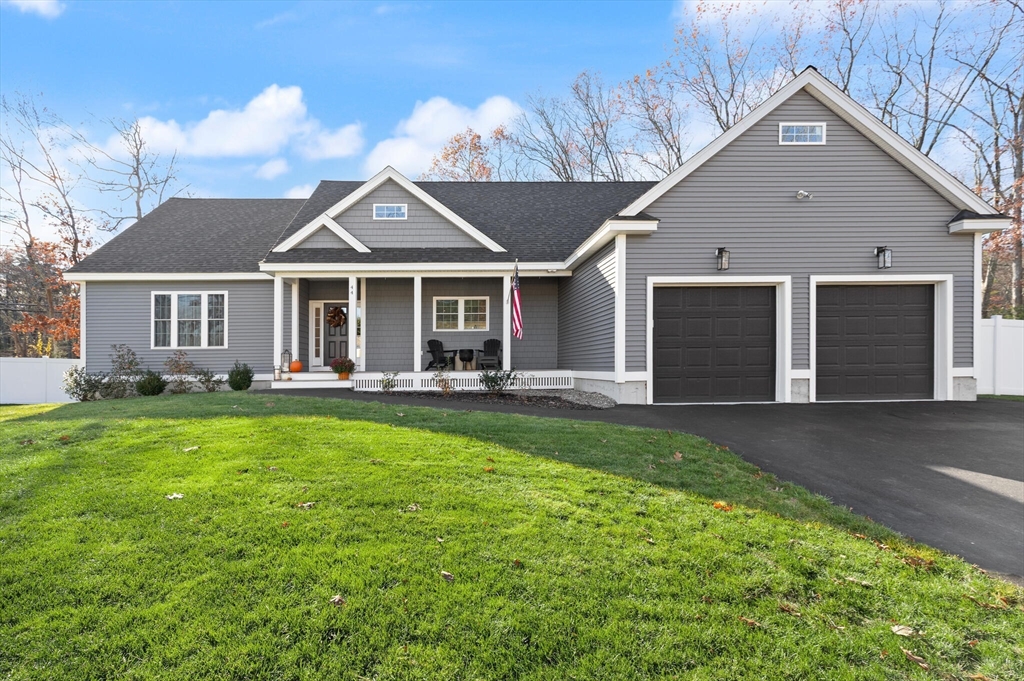
42 photo(s)
|
Dracut, MA 01826
(Kenwood)
|
Sold
List Price
$849,900
MLS #
73456502
- Single Family
Sale Price
$858,399
Sale Date
1/16/26
|
| Rooms |
6 |
Full Baths |
3 |
Style |
Ranch |
Garage Spaces |
2 |
GLA |
3,000SF |
Basement |
Yes |
| Bedrooms |
3 |
Half Baths |
0 |
Type |
Detached |
Water Front |
No |
Lot Size |
41,191SF |
Fireplaces |
1 |
Stunning is the only way to describe this gorgeous ranch style 3 bedroom home!No builder grade
here-every detail has been meticulously selected with high-end upgrades sure to impress the savvy
buyer.The chefs kitchen features a solid stone waterfall island along with solid stone
backsplash,offering a truly custom feel.Vaulted ceilings and an open concept layout create a bright,
spacious environment perfect for entertaining. The finished walk-out lower level adds exceptional
living space, including a large great room with surround sound beautiful kitchenette and a dedicated
dining area. sliding doors lead to a stone patio,ideal for summer gatherings.This level can easily
serve as an in-law suite or private guest quarters . A rare find. Move in ready, beautifully
upgraded and designed for both style and function!
Listing Office: Leading Edge Real Estate, Listing Agent: Jill A. Citrano
View Map

|
|
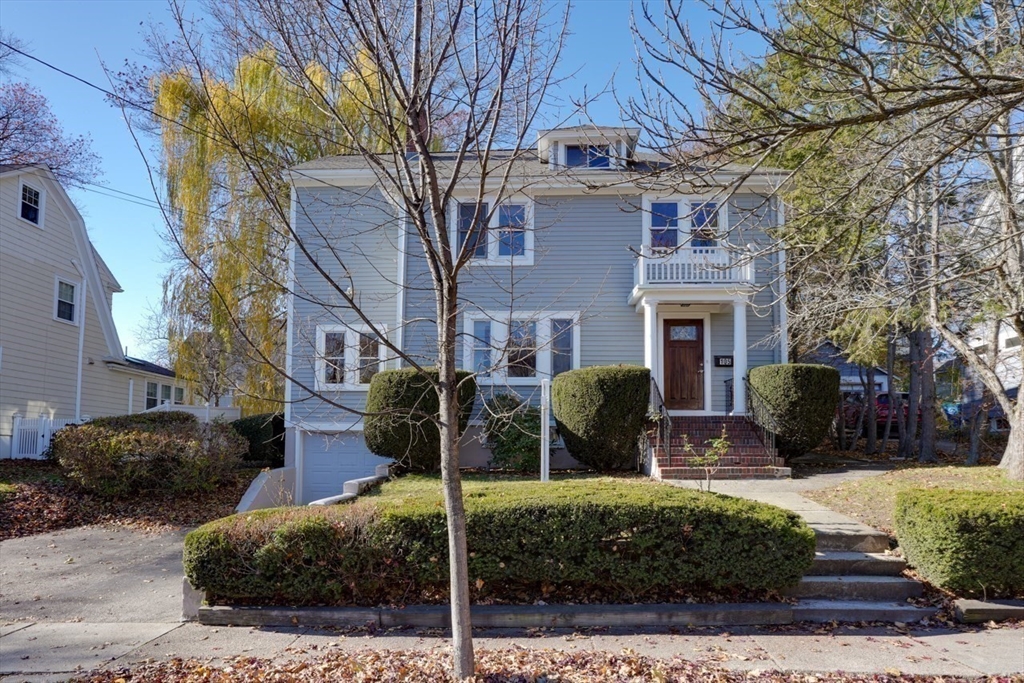
40 photo(s)

|
Belmont, MA 02478
|
Sold
List Price
$1,499,000
MLS #
73456591
- Single Family
Sale Price
$1,600,000
Sale Date
1/16/26
|
| Rooms |
8 |
Full Baths |
2 |
Style |
Colonial |
Garage Spaces |
1 |
GLA |
1,858SF |
Basement |
Yes |
| Bedrooms |
3 |
Half Baths |
0 |
Type |
Detached |
Water Front |
No |
Lot Size |
7,285SF |
Fireplaces |
1 |
The perfect home for today's lifestyle and family, walking distance to top tier Belmont Schools,
Fresh Pond for shopping and walks around the reservoir. This expansive 3BR/2BA Belmont home with
office is ripe for your picking. Thoughtfully designed, the first floor flows beautifully: a
welcoming foyer, living room with wood fireplace, kitchen with backyard view, formal dining room,
recreation room, bright sunroom, and full bath. Upstairs find 3 generous bedrooms plus office. The
primary suite has private outdoor deck & bonus space perfect for 2nd office or nursery. Ample
closets throughout, plus expansive attic & basement storage with laundry, workshop, & pantry areas.
Updates: 2025 boiler, h2o tank, '24 wood siding, 9year roof, central air. Parking perfection: 1-car
garage with electric door + 3 additional driveway spots. Sprawling lawn with mature trees &
established landscaping is your family's slice of heaven. This is where memories are made, don't
wait on this dreamy home!
Listing Office: Leading Edge Real Estate, Listing Agent: Amy Kirsch
View Map

|
|
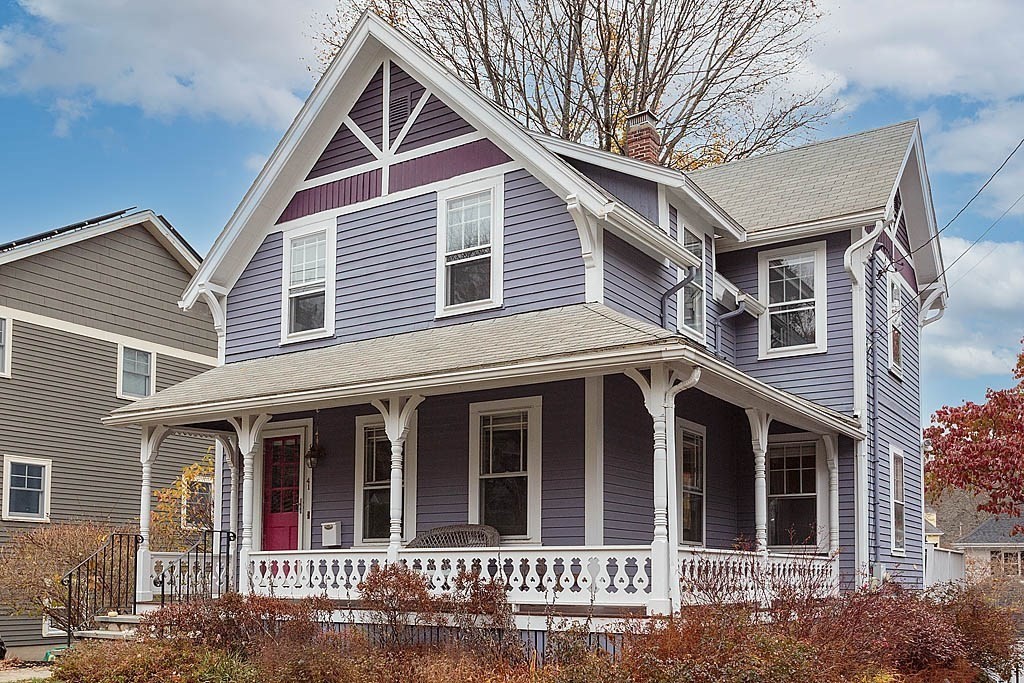
28 photo(s)

|
Melrose, MA 02176
(Melrose Highlands)
|
Sold
List Price
$899,900
MLS #
73461139
- Single Family
Sale Price
$925,000
Sale Date
1/16/26
|
| Rooms |
7 |
Full Baths |
1 |
Style |
Victorian |
Garage Spaces |
0 |
GLA |
1,899SF |
Basement |
Yes |
| Bedrooms |
3 |
Half Baths |
1 |
Type |
Detached |
Water Front |
No |
Lot Size |
5,754SF |
Fireplaces |
0 |
Well-Maintained Single-Family Victorian Home located in the desirable Melrose Highlands
neighborhood, short walk to the train station, schools, shopping, and local amenities. This purple
beauty offers 3 bedrooms, 1.5 updated bathrooms, including full bath with a gorgeous porcelain tile
glass-enclosed shower, and heated towel rack. The updated kitchen features marble countertops,
breakfast island, HW floors, crown molding, and a dining area. The formal DR with chair rail and
custom built-ins flows seamlessly into a cozy LR, both showcasing hardwood floors, coffered
ceilings, and crown molding. Enjoy modern comforts including central air, updated electrical,
heating system, and water heater. Relax outside on your wrap-around farmers porch, or on the
low-maintenance composite rear deck. Off-street parking for 4 cars and a fenced in yard completes
this move-in-ready home that perfectly blends classic Victorian charm with modern convenience. OH's
Sat 12/13 & Sun 12/14 from 12-2pm
Listing Office: DiGiorgio Realty Group, Listing Agent: The DiGiorgio Team
View Map

|
|
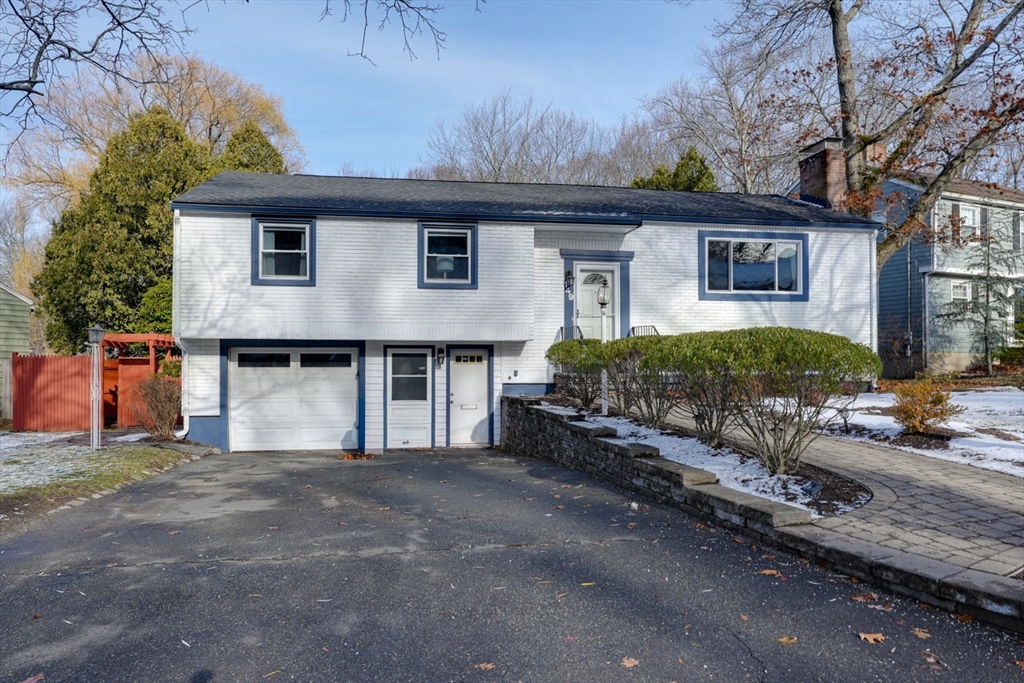
29 photo(s)
|
Melrose, MA 02176
|
Sold
List Price
$909,000
MLS #
73459718
- Single Family
Sale Price
$1,005,000
Sale Date
1/15/26
|
| Rooms |
9 |
Full Baths |
3 |
Style |
Split
Entry |
Garage Spaces |
1 |
GLA |
2,242SF |
Basement |
Yes |
| Bedrooms |
3 |
Half Baths |
0 |
Type |
Detached |
Water Front |
No |
Lot Size |
7,414SF |
Fireplaces |
2 |
Melrose 3 bed 3 full bath plus offices delivers the perfect balance of comfort and entertainment,
transforming everyday living into cherished memories. The main level showcases a living room w/ cozy
fireplace, dining room, family room, and kitchen w/ stainless appliances perfect for culinary joys
as well as an outdoor deck for serene moments. Three generous bedrooms include a primary suite w/
attached bath, plus second bath in the hall. Downstairs unfolds into a functional paradise featuring
a family/potential guest room with second fireplace, home office, and stylish dry bar perfect for
flawless weekend gatherings. The third bathroom on this level has a heated floor and walk-in closet
adds to the abundant storage. Your fenced backyard oasis boasts a pool, patio, and intimate fire
pit for year-round enjoyment. With electric-door garage, and enviable proximity to commuter rail and
downtown Melrose, this property balances warm daily living with vibrant possibilities.
Listing Office: Leading Edge Real Estate, Listing Agent: Amy Kirsch
View Map

|
|
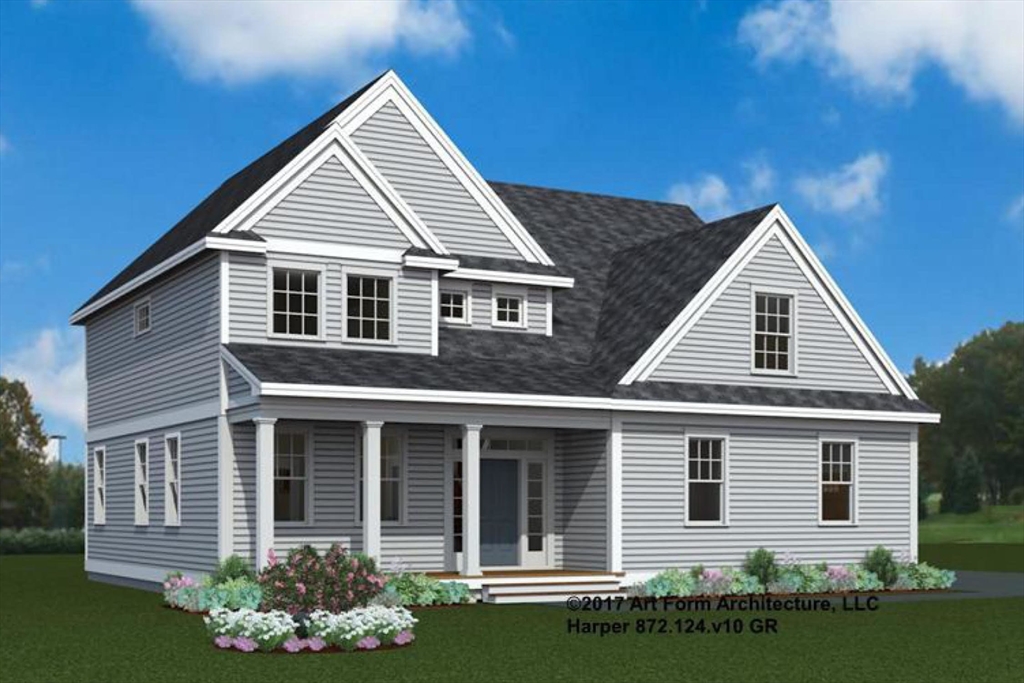
20 photo(s)

|
Stoneham, MA 02180
|
Sold
List Price
$1,500,000
MLS #
73418685
- Single Family
Sale Price
$1,511,035
Sale Date
1/14/26
|
| Rooms |
11 |
Full Baths |
2 |
Style |
Colonial |
Garage Spaces |
2 |
GLA |
2,772SF |
Basement |
Yes |
| Bedrooms |
4 |
Half Baths |
1 |
Type |
Detached |
Water Front |
No |
Lot Size |
10,048SF |
Fireplaces |
1 |
Only 6 lots left at Stoneham Heights! Stoneham’s newest and most prestigious neighborhood. Discover
Stoneham Heights, an exclusive collection of 13 newly constructed, architect-designed, single-family
residences. Crafted by a local builder with high-quality materials, these move-in ready homes offer
modern design and open floor plans for today’s lifestyle. Exceptional features include gourmet
kitchens, luxurious bathrooms, and energy-efficient designs. Enjoy private yards for outdoor living,
with styles ranging from 1st floor primary to traditional 4-bedroom layouts, all featuring 2-car
garages and 2.5 baths. Choose from floor plans ranging from 2,281-3,057 square feet, plus optional
finished basements. Located just 10 miles north of Boston, Stoneham Heights offers suburban
tranquility with city convenience, close to the Fells Reservation and downtown Stoneham. Presale
opportunities available now! Don’t miss this rare chance to own a new construction home in Stoneham
Heights.
Listing Office: Anderson Realty Partners, Listing Agent: Erin Anderson
View Map

|
|
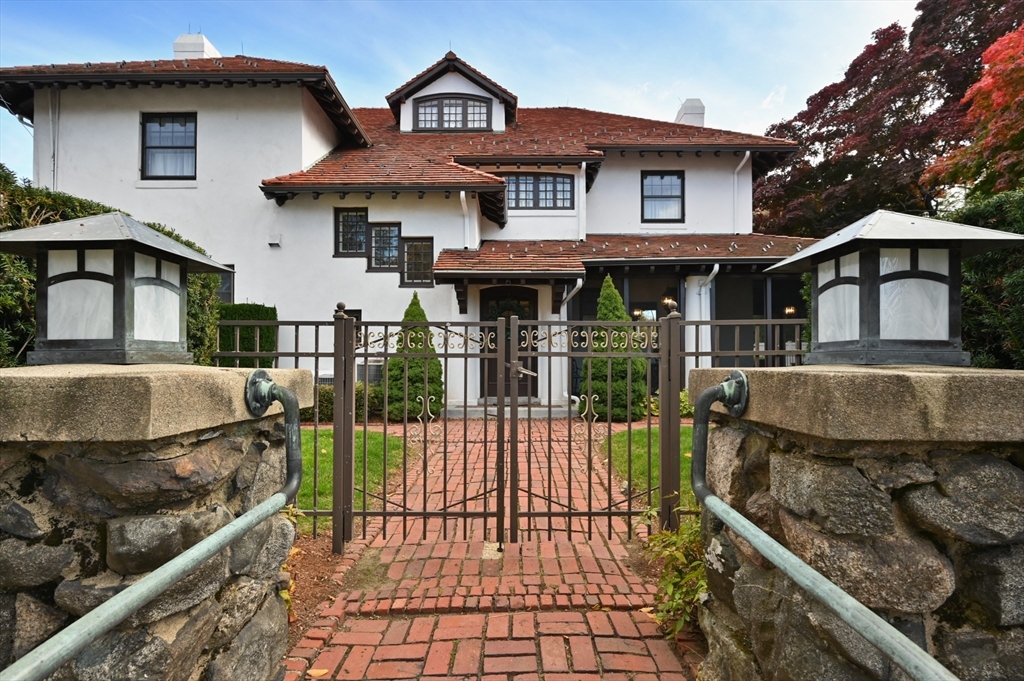
42 photo(s)

|
Wakefield, MA 01880
|
Sold
List Price
$1,650,000
MLS #
73450764
- Single Family
Sale Price
$1,500,000
Sale Date
1/13/26
|
| Rooms |
12 |
Full Baths |
2 |
Style |
Colonial,
Craftsman |
Garage Spaces |
0 |
GLA |
5,172SF |
Basement |
Yes |
| Bedrooms |
5 |
Half Baths |
1 |
Type |
Detached |
Water Front |
No |
Lot Size |
22,750SF |
Fireplaces |
2 |
Nestled atop Cowdry’s Hill in Wakefield’s prestigious west side, 90 Prospect St. is an extraordinary
residence ready for you to be its new steward. Originally part of the Elizabeth Boit compound, this
home offers over 5000 square feet of living space that is both refined and comforting. An expansive
foyer, five bedrooms, multiple office spaces, a wine cellar, game room and upgraded kitchen allow
for the space and convenience to make your life easier and your lifestyle amazing. The outdoor space
features an oversized screen porch, basketball court, and a stunning 1/2 acre lot with mature
plantings designed by a landscape architect. Enjoy a premier location close to Lake Quannapowitt,
I-95, the commuter rail, farmer’s market; and all the shops and restaurants in downtown Wakefield.
Do not miss this special opportunity to establish your own legacy just 10 miles north of Boston.
Join us at our open houses Sat 11/15 and Sun 11/16 from 12-2. Offers will be reviewed
11/18@12N.
Listing Office: Leading Edge Real Estate, Listing Agent: Kristin Weekley
View Map

|
|
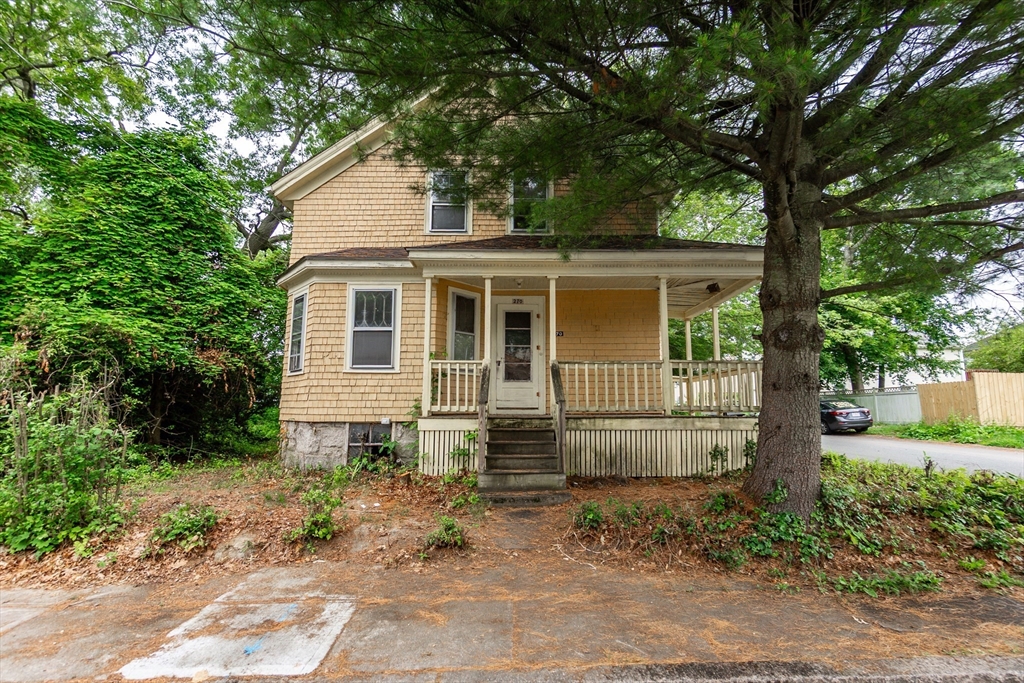
36 photo(s)
|
Fall River, MA 02720
|
Sold
List Price
$229,900
MLS #
73394355
- Single Family
Sale Price
$266,000
Sale Date
1/12/26
|
| Rooms |
7 |
Full Baths |
1 |
Style |
Colonial |
Garage Spaces |
0 |
GLA |
1,102SF |
Basement |
Yes |
| Bedrooms |
3 |
Half Baths |
1 |
Type |
Detached |
Water Front |
No |
Lot Size |
8,102SF |
Fireplaces |
0 |
This sweet colonial in a great location is waiting on you to be her savior! The floor plan is
fantastic and features a living room, dining room, mudroom, kitchen and half bath on the first
floor. The upstairs features 3 bedrooms and a full bath. The well sized lot needs quite a bit of
landscaping and imagination but has the raw potential to be a quiet paradise. Don't miss this great
opportunity for investors and end users with imagination alike. Offers due 6/25 at 10am, don't miss
it!
Listing Office: Leading Edge Real Estate, Listing Agent: Kristin Weekley
View Map

|
|
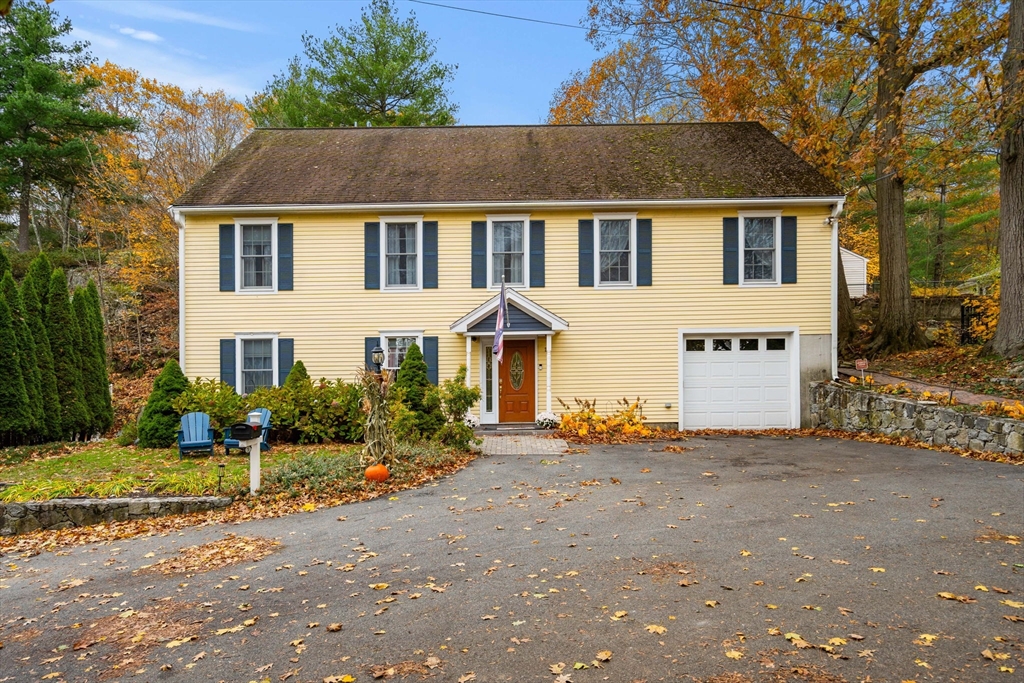
41 photo(s)
|
Melrose, MA 02176
|
Sold
List Price
$1,075,000
MLS #
73453940
- Single Family
Sale Price
$1,200,000
Sale Date
1/12/26
|
| Rooms |
11 |
Full Baths |
3 |
Style |
Raised
Ranch |
Garage Spaces |
1 |
GLA |
3,365SF |
Basement |
Yes |
| Bedrooms |
5 |
Half Baths |
0 |
Type |
Detached |
Water Front |
No |
Lot Size |
13,547SF |
Fireplaces |
1 |
Spacial flexibility at its finest!! Do you need more than one home office? A private retreat away
from the kids? Room for extended family? This young 5+bedroom, 3-bath home offers 3,365 square feet
of thoughtfully designed living space on a quiet dead-end street. The open-concept living room,
dining area, and kitchen create an inviting hub with quartz countertops and a center island.
Hardwood floors flow throughout the second and third levels, while a gas fireplace adds warmth to
gathering spaces. Natural light fills the rooms, enhancing the home's welcoming atmosphere. Storage
abounds with abundant closets, two large attic spaces, a pantry tucked under the stairs, and a
storage room off the garage. Recent updates include a 2025 heating system. The private yard offers
room to enjoy outdoor living and entertaining. Located a short distance from Oak Grove Station,
highway access, elementary school and so much more. Come and imagine the possibilities all of this
space has to offer!
Listing Office: Leading Edge Real Estate, Listing Agent: The Kim Perrotti Team
View Map

|
|
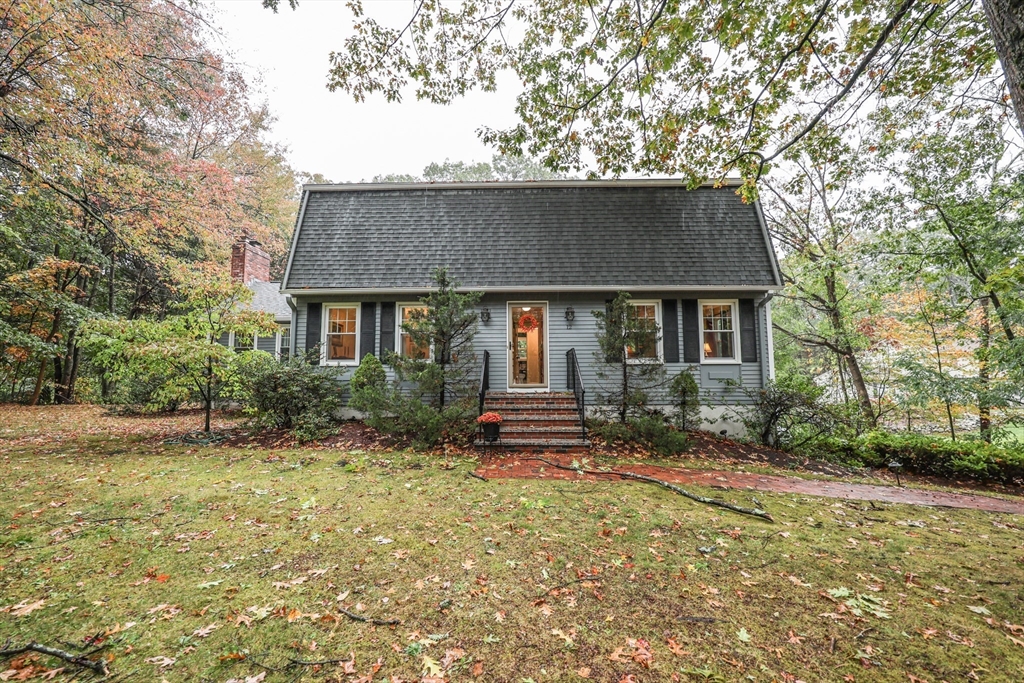
37 photo(s)
|
North Andover, MA 01845
(Old Center)
|
Sold
List Price
$890,000
MLS #
73443432
- Single Family
Sale Price
$894,000
Sale Date
1/9/26
|
| Rooms |
8 |
Full Baths |
2 |
Style |
|
Garage Spaces |
2 |
GLA |
2,331SF |
Basement |
Yes |
| Bedrooms |
4 |
Half Baths |
2 |
Type |
Detached |
Water Front |
No |
Lot Size |
1.02A |
Fireplaces |
1 |
Offer deadline: 10/20 at 5pm...Move-In Ready Gambrel in a Peaceful North Andover Setting. This
beautifully cared for 4-bedroom, 4-bath single-family home on a private lot offering plenty of space
to relax, gather, and grow. With 2,559 sq. ft. of living area, finished lower level with wet bar and
half bath, there’s room for everyone! The open-concept kitchen and family room offers a warm and
inviting atmosphe w/fireplace, cath ceiling, and slider to the back deck—perfect for any gathering.
A formal dining room, living room, and first-floor bedroom or office complete the main level.
Upstairs, the primary suite includes an updated bath, along with two generous bedrooms and a full
bath. Recent updates include an updated kitchen, renovated master bath, Pella windows, newer roof,
and central air conditioning. A two-car under garage and 3-zone heating system round out this
wonderful home. Located in a quiet neighborhood yet close to schools, parks, and shopping.
Listing Office: Coldwell Banker Realty - Andovers/Readings Regional, Listing Agent:
Christine Koutrobis
View Map

|
|
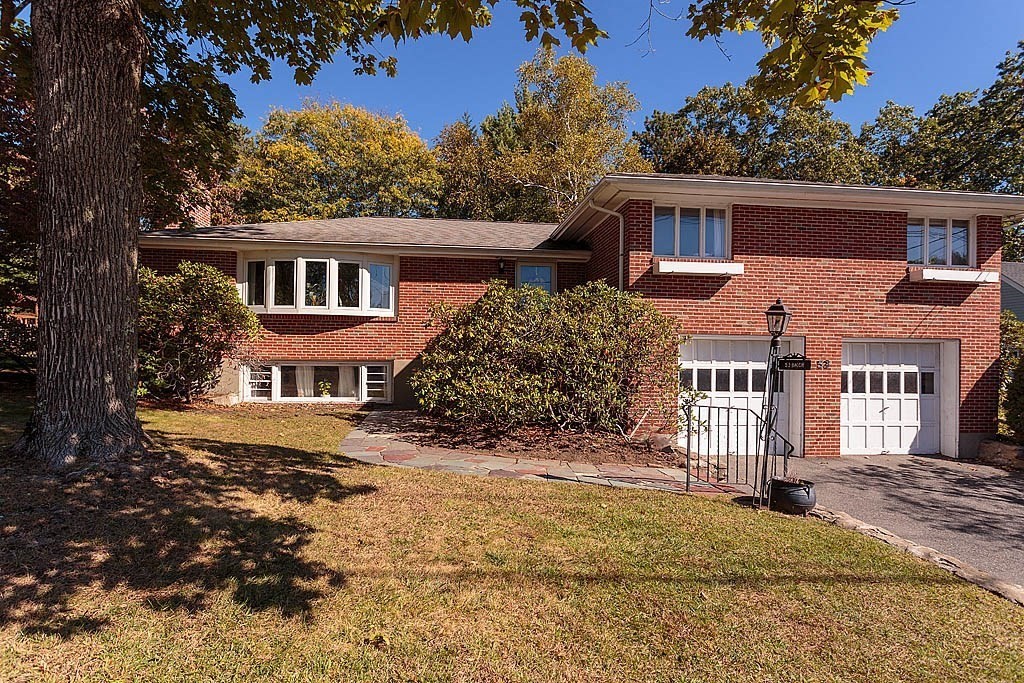
34 photo(s)

|
Winchester, MA 01890
|
Sold
List Price
$1,499,000
MLS #
73444073
- Single Family
Sale Price
$1,392,500
Sale Date
1/9/26
|
| Rooms |
9 |
Full Baths |
2 |
Style |
|
Garage Spaces |
2 |
GLA |
2,865SF |
Basement |
Yes |
| Bedrooms |
3 |
Half Baths |
1 |
Type |
Detached |
Water Front |
No |
Lot Size |
12,001SF |
Fireplaces |
2 |
Location, Location, Location! This beautifully maintained 3-bedroom, 2.5 bath multi-level home
perfectly balances convenience and suburban charm. Enjoy an easy walk to the commuter rail, downtown
shops and restaurants, schools, parks, and more. The main level features a spacious, sun-filled open
floor plan with fireplaced living room, updated kitchen with skylight, and a bright sunroom offering
seamless access to a large deck and level, fenced backyard--ideal for relaxing or entertaining.
Upstairs you'll find 3 generous bedrooms with ample closets, including a main suite with bath and a
second, full bath. Just below the main level is a versatile office or fitness room, laundry area
with extra freezer and storage, and garage entry. The inviting lower-level family room boasts great
natural light, a wood stove/fireplace, half bath, and a walk-in cedar closet. This warm, welcoming
home offers exceptional light, layout, and location! Property is leased until 7/31/2026-well worth
the wait!
Listing Office: Leading Edge Real Estate, Listing Agent: Taleen Chiofaro
View Map

|
|
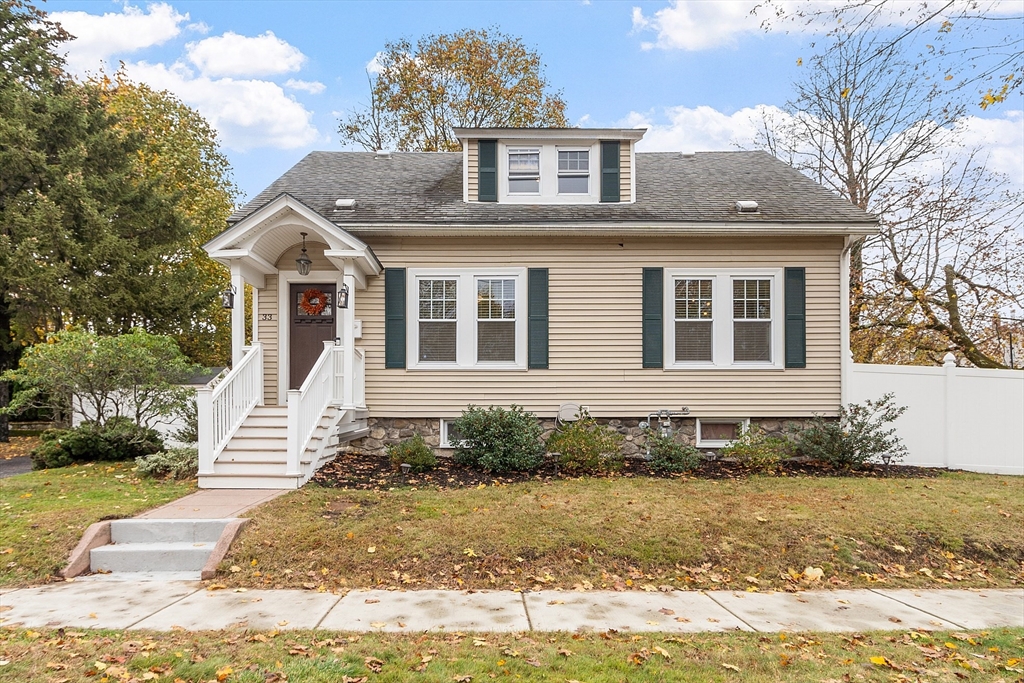
38 photo(s)

|
North Andover, MA 01845
|
Sold
List Price
$679,000
MLS #
73449300
- Single Family
Sale Price
$660,000
Sale Date
1/9/26
|
| Rooms |
9 |
Full Baths |
2 |
Style |
Cape |
Garage Spaces |
0 |
GLA |
1,854SF |
Basement |
Yes |
| Bedrooms |
4 |
Half Baths |
0 |
Type |
Detached |
Water Front |
No |
Lot Size |
8,651SF |
Fireplaces |
0 |
PRICE IMPROVEMENT!! Discover this charming Cape in North Andover’s highly desirable Library
District, rich in character & set on a corner lot! Across the street is Thompson Elementary & Town
Library nearby, this home offers a spacious open-concept LR/DR area w/beautiful period details & a
spacious kitchen w/ample storage & mudroom access that leads to fenced yard. A large 1st floor
primary bedroom w/generous closet space & an updated full bath completes the main level. Upstairs
are 3 additional bedrooms w/ original fir floors & great natural sunlight. The partially finished
lower level, w/exterior egress, provides 2 versatile rooms perfect for playroom, office gym or media
room. Enjoy fully fenced yard w/shed. Sidewalks lead to playgrounds, baseball fields, churches, &
Main Street shopping. Walkable location truly enhances your lifestyle! New heating system & hot
water tank. Easy access to 495, 93, 125 & 114. Don’t miss this perfect combination of character,
location & versatility!
Listing Office: Leading Edge Real Estate, Listing Agent: Lauren O'Brien & Co.
Team
View Map

|
|
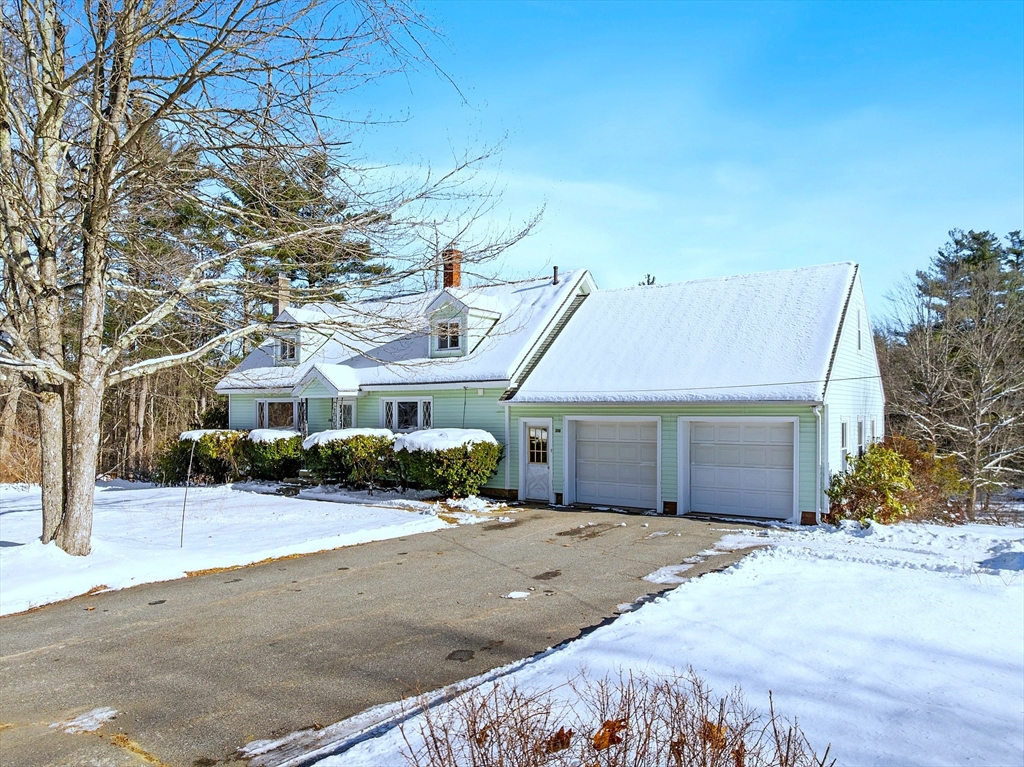
42 photo(s)
|
Gardner, MA 01440
|
Sold
List Price
$330,000
MLS #
73461117
- Single Family
Sale Price
$350,000
Sale Date
1/9/26
|
| Rooms |
7 |
Full Baths |
1 |
Style |
Cape |
Garage Spaces |
3 |
GLA |
1,694SF |
Basement |
Yes |
| Bedrooms |
3 |
Half Baths |
0 |
Type |
Detached |
Water Front |
No |
Lot Size |
7.75A |
Fireplaces |
0 |
Charming Cape Cod style home featuring 7 rooms, 3 bedrooms, 1 bath, and a 3-car garage on a
beautiful country lot. The first floor offers a spacious living room with a picture window, full
bath with tub and shower, a fully equipped kitchen with breakfast bar, a dining room, and a
versatile office/bedroom/den. Upstairs boasts 3 generously sized bedrooms. The property includes a
large 2-car garage with bonus unfinished space above, a full basement with walkout to a 3rd garage,
and a stunning country lot with gentle slope, garden area, and plenty of privacy. A wonderful place
to call home—come take a look! Buyer responsible for installing new septic.
Listing Office: Coldwell Banker Realty - Leominster, Listing Agent: Michael Beaudoin
View Map

|
|
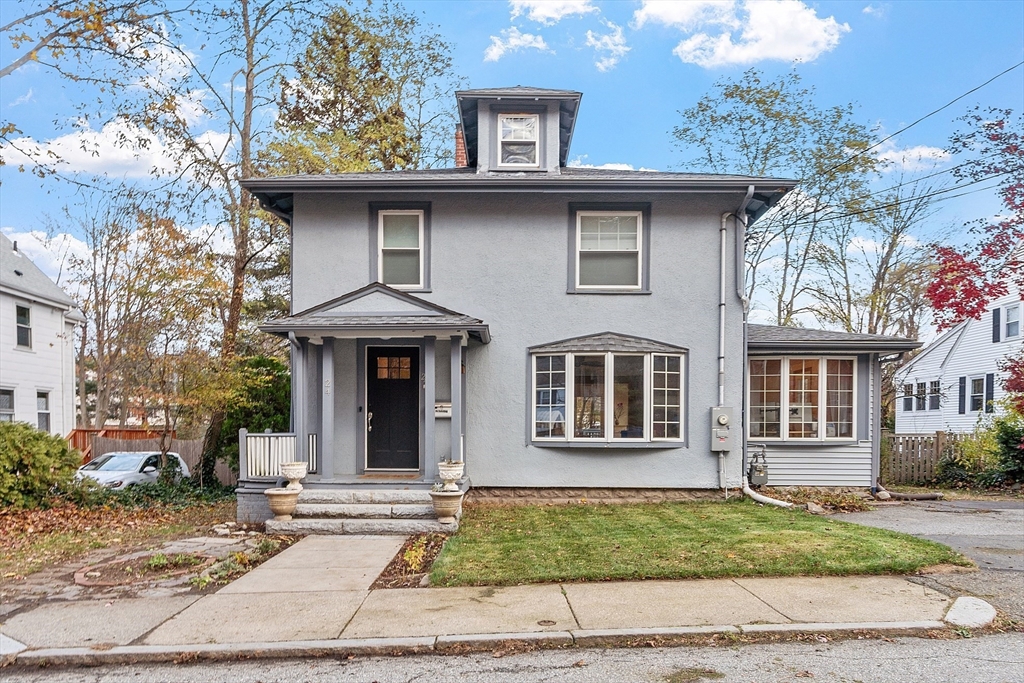
39 photo(s)
|
Wakefield, MA 01880
|
Sold
List Price
$849,000
MLS #
73456192
- Single Family
Sale Price
$849,000
Sale Date
1/8/26
|
| Rooms |
8 |
Full Baths |
3 |
Style |
Colonial |
Garage Spaces |
0 |
GLA |
1,797SF |
Basement |
Yes |
| Bedrooms |
3 |
Half Baths |
0 |
Type |
Detached |
Water Front |
No |
Lot Size |
8,581SF |
Fireplaces |
1 |
Welcome to this meticulously renovated, 3-bed, 3-bath residence in a highly sought-after Wakefield
neighborhood.The heart of the home is a stunning, brand-new kitchen featuring custom cabinetry,
high-end quartz countertops, and stainless steel appliances. Hardwood floors flow throughout the
freshly painted, spacious interior. Escape to the Primary Suite Retreat, enhanced with a new,
custom-designed closet system and a beautifully appointed ensuite bathroom. Enjoy peace of mind with
major system upgrades: new windows, updated plumbing, 200amps electrical, a high-efficiency
on-demand tankless water heater, and quiet mini-split systems for heating and cooling and Certified
De-leaded!! The expansive, level backyard offers a private canvas for outdoor dining or family
activities. Enjoy easy access to Wakefield's shops, excellent schools, Lake Quannapowitt, and
effortless commuting to Boston. An exceptional, turnkey home ready for its next owner. Schedule your
private showings today!
Listing Office: Keller Williams Realty Boston Northwest, Listing Agent: Krishna
Gentyala
View Map

|
|
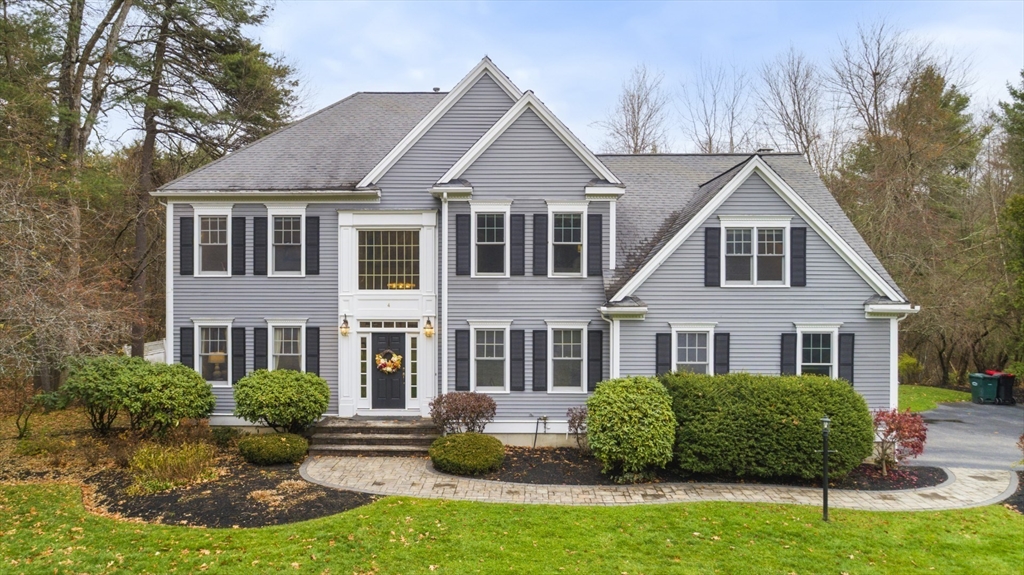
34 photo(s)

|
Sudbury, MA 01776
|
Sold
List Price
$1,550,000
MLS #
73457984
- Single Family
Sale Price
$1,550,000
Sale Date
1/8/26
|
| Rooms |
10 |
Full Baths |
2 |
Style |
Colonial |
Garage Spaces |
2 |
GLA |
4,346SF |
Basement |
Yes |
| Bedrooms |
4 |
Half Baths |
1 |
Type |
Detached |
Water Front |
No |
Lot Size |
1.04A |
Fireplaces |
1 |
This sophisticated Colonial shines on a prime Sudbury cul-de-sac. A soaring two-story foyer creates
an unforgettable entrance to this well-maintained home. The bright eat in kitchen with brand-new
appliances continues to a sun-filled family room with a recently updated gas fireplace and vaulted
ceilings. Entertain easily in the spacious living and dining rooms with wainscoting, a tray ceiling,
and oversized windows. A home office with built-ins completes the first floor. Upstairs, the primary
retreat offers a tray ceiling, spa-like bath, expansive walk-in closet, and serene sitting area.
Three additional well proportioned bedrooms and an updated hall bath complete the level. The
versatile lower level provides flexible recreation space. Outside, a stone patio with gas fire pit
sets the stage for evenings under the stars. This home has a two-car garage with ample storage. With
top-rated schools and a premier location steps from Sudbury Parks & Recreation and Haskel
Field.
Listing Office: Leading Edge Real Estate, Listing Agent: Rita Goulopoulos
View Map

|
|
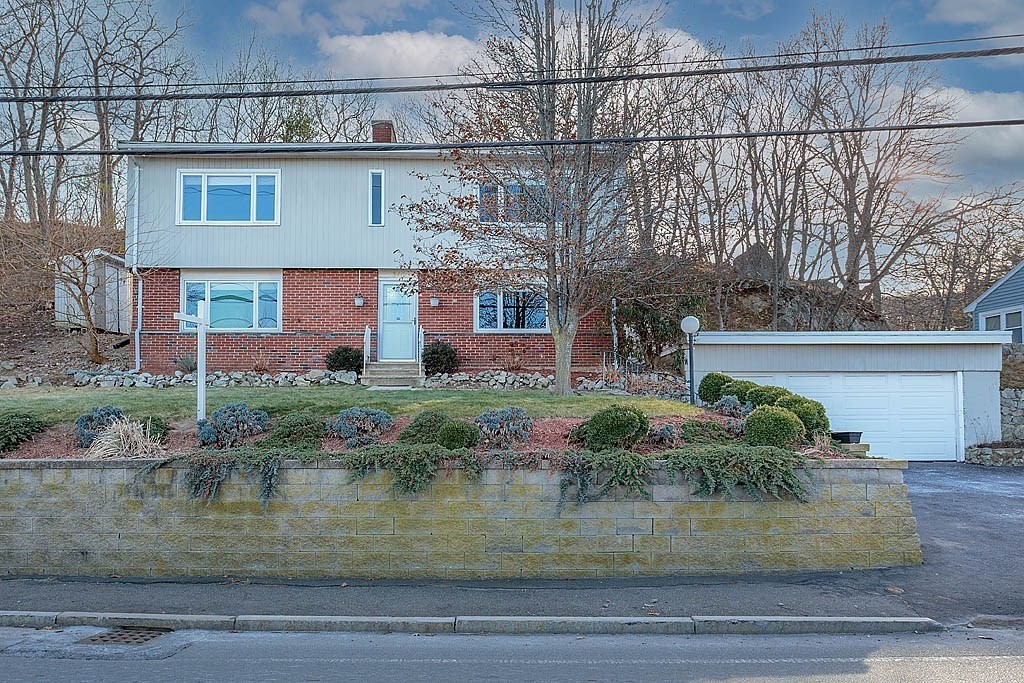
27 photo(s)

|
Saugus, MA 01906
|
Sold
List Price
$599,900
MLS #
73461097
- Single Family
Sale Price
$625,000
Sale Date
1/8/26
|
| Rooms |
8 |
Full Baths |
2 |
Style |
Raised
Ranch |
Garage Spaces |
2 |
GLA |
2,056SF |
Basement |
Yes |
| Bedrooms |
3 |
Half Baths |
0 |
Type |
Detached |
Water Front |
No |
Lot Size |
8,411SF |
Fireplaces |
2 |
This oversized raised ranch offers a thoughtfully designed floor plan with generous living spaces
for both relaxation and entertaining.The main living level offers a large open concept space that
flows lovely from kitchen to dining area and large living room with an amazing floor to ceiling
fireplace, in addition you'll find two large bedrooms and a full bath.The lower level of the home
offers ample space for two large bedrooms, plus living area space or could potentially be converted
to an ADU for extended family or additional income space. This level offers walk-out access with
full height ceilings and amazing sun-light, plus a second fireplace. The oversized detached two car
garage is perfect for vehicles or workshop. In addition to the garage there is ample off-street
parking for multiple vehicles. This property is located within minutes to wonderful shopping and
restaurants, interstate 95 & 93 Close to Boston and Wynn Casino. Schedule a private showing
today.
Listing Office: Leading Edge Real Estate, Listing Agent: Sheila McDougall
View Map

|
|
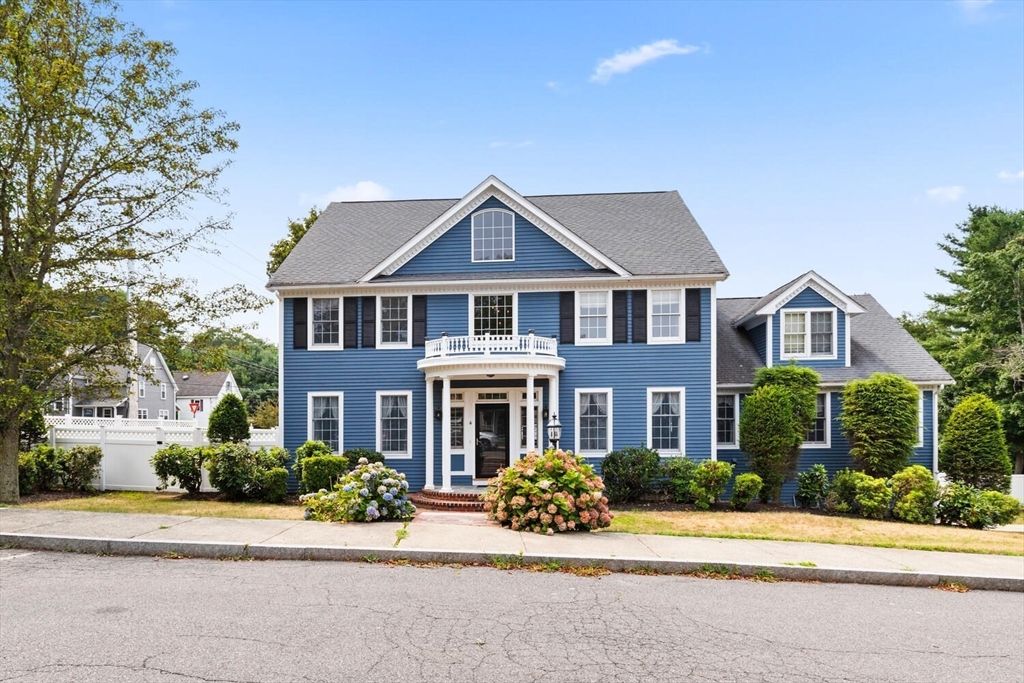
42 photo(s)

|
Wakefield, MA 01880
|
Sold
List Price
$1,649,000
MLS #
73415785
- Single Family
Sale Price
$1,575,000
Sale Date
12/31/25
|
| Rooms |
10 |
Full Baths |
3 |
Style |
Colonial |
Garage Spaces |
2 |
GLA |
4,127SF |
Basement |
Yes |
| Bedrooms |
4 |
Half Baths |
1 |
Type |
Detached |
Water Front |
No |
Lot Size |
12,062SF |
Fireplaces |
1 |
Open House Sunday 10/26 1:30 to 3:00 Spacious West Side Center Entrance Colonial. Featuring a
gracious entry foyer, nicely appointed with 9-foot ceilings, hardwood floors, crown molding and
wainscoting. Flexible first floor includes study and office with a 3/4 bath, a great space for a
potential 5th bedroom or in law suite. Formal living and dining rooms along with an expansive
kitchen with butler's pantry and newer appliances, including a Wolf oven and Thermador cooktop. The
front to back fireplaced family room has built-ins and six French doors that lead to the outside
area, heated inground pool and cabana. Perfect for outside entertaining. The 2nd floor features 4
bedrooms including a front back primary bedroom with a renovated bath, walk in closet and deck.
Don't miss this well-located West side home.
Listing Office: Barrett, Chris. J., REALTORS®, Listing Agent: Michael Barrett
View Map

|
|
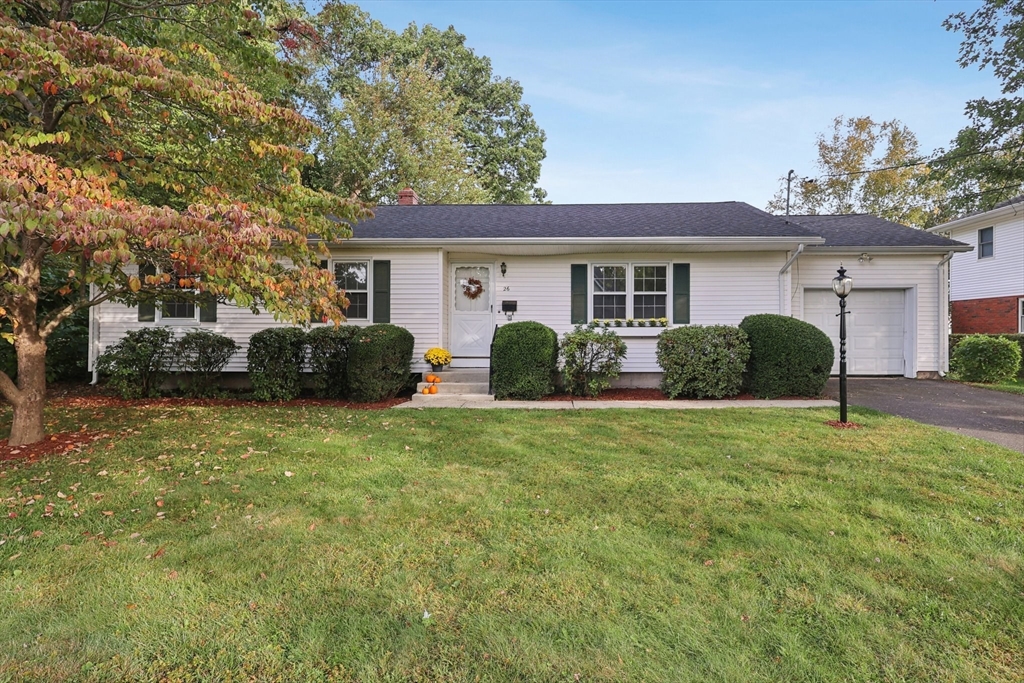
40 photo(s)
|
Chicopee, MA 01013
|
Sold
List Price
$299,000
MLS #
73444077
- Single Family
Sale Price
$320,000
Sale Date
12/30/25
|
| Rooms |
5 |
Full Baths |
1 |
Style |
Ranch |
Garage Spaces |
1 |
GLA |
1,200SF |
Basement |
Yes |
| Bedrooms |
3 |
Half Baths |
1 |
Type |
Detached |
Water Front |
No |
Lot Size |
9,192SF |
Fireplaces |
0 |
Step inside this beautifully maintained 3-bedroom, 1.5-bath ranch and fall in love with its
effortless blend of classic charm and modern upgrades. Nestled on a level 0.21-acre lot in a quiet
Chicopee neighborhood, this home offers over 2,800 square feet of living space designed for easy
single-level living with room to grow. As you enter, warm hardwood floors guide you through a
light-filled living and dining area perfect for entertaining or cozy nights in, while the updated
kitchen features stylish ceramic tile flooring and plenty of space for culinary creativity. Enjoy
peace of mind with major updates already complete, including a new roof, new furnace, new washer,
central air conditioning, and an alarm system for comfort and security all year long. Outside,
you’ll love the private, level backyard, ideal for summer gatherings or a morning coffee under the
trees, with a garage and off-street parking offering plenty of room for guests.
Listing Office: Keller Williams Realty, Listing Agent: Erin Burnap
View Map

|
|

29 photo(s)
|
Sherborn, MA 01770
|
Sold
List Price
$1,150,000
MLS #
73428696
- Single Family
Sale Price
$1,066,500
Sale Date
12/29/25
|
| Rooms |
9 |
Full Baths |
2 |
Style |
Ranch |
Garage Spaces |
2 |
GLA |
2,859SF |
Basement |
Yes |
| Bedrooms |
3 |
Half Baths |
1 |
Type |
Detached |
Water Front |
No |
Lot Size |
1.40A |
Fireplaces |
1 |
Set on 1.4 acres, this distinctive single-level ranch blends modern updates with a prime Sherborn
location. The vaulted kitchen features granite counters, pantry, double ovens, built-in window seat,
and china cabinets, opening to the living and dining rooms with fireplace, custom built-ins, and
French doors to a spacious deck and patio. The grand primary suite offers vaulted ceilings, double
closets, a renovated en-suite bath, French doors to a private office, and slider access to the
expansive deck. A renovated powder room and open, flexible layout enhance everyday living. The
finished lower level adds a large rec room, office, mudroom, and generous storage. Additional
highlights include a two-car garage, newer 4-bedroom septic, and level yard with shed. Convenient to
Sherborn Center, Farm Pond, and the town’s award-winning schools.
Listing Office: William Raveis R.E. & Home Services, Listing Agent: Christine
Norcross & Partners
View Map

|
|
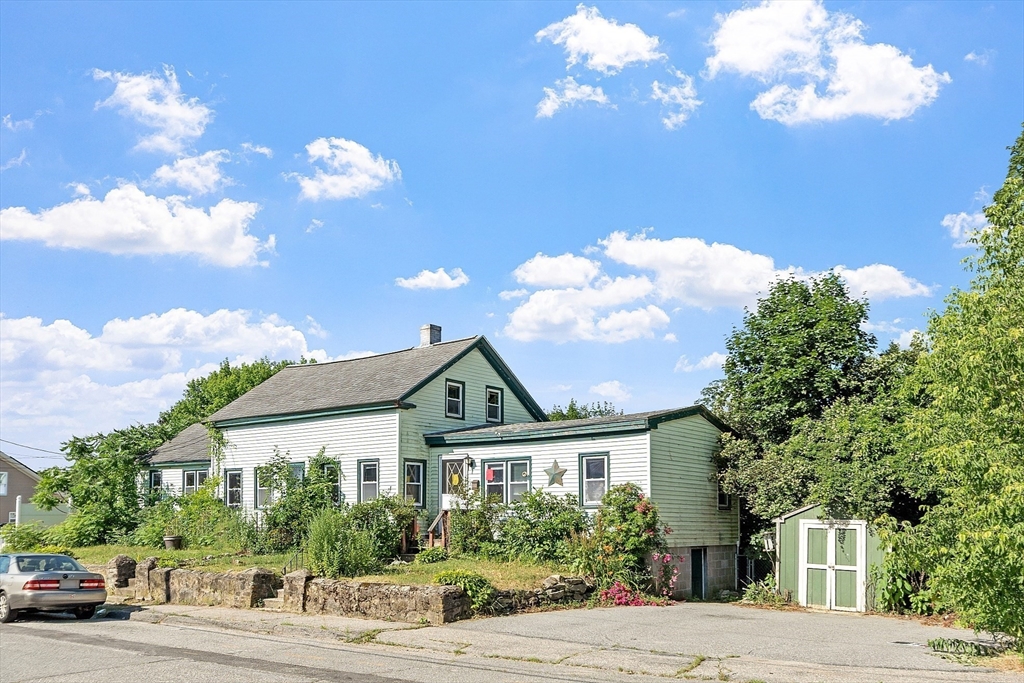
29 photo(s)
|
Dudley, MA 01571
|
Sold
List Price
$219,900
MLS #
73399174
- Single Family
Sale Price
$240,000
Sale Date
12/23/25
|
| Rooms |
6 |
Full Baths |
2 |
Style |
Colonial |
Garage Spaces |
0 |
GLA |
1,622SF |
Basement |
Yes |
| Bedrooms |
3 |
Half Baths |
0 |
Type |
Detached |
Water Front |
No |
Lot Size |
11,273SF |
Fireplaces |
0 |
Centrally located in Dudley, 14 Central Ave offers you a blank slate for your ideas and features a
first floor primary suite, living room, eat in kitchen, dining room, and another full bathroom and
bedroom. Upstairs are two additional rooms for bedrooms or office. A great option for contractors
and end users alike, don't miss your chance at a property with so many possibilities. Book your
private showing today, offers will be reviewed after 7/8/25 at noon.
Listing Office: Leading Edge Real Estate, Listing Agent: Kristin Weekley
View Map

|
|
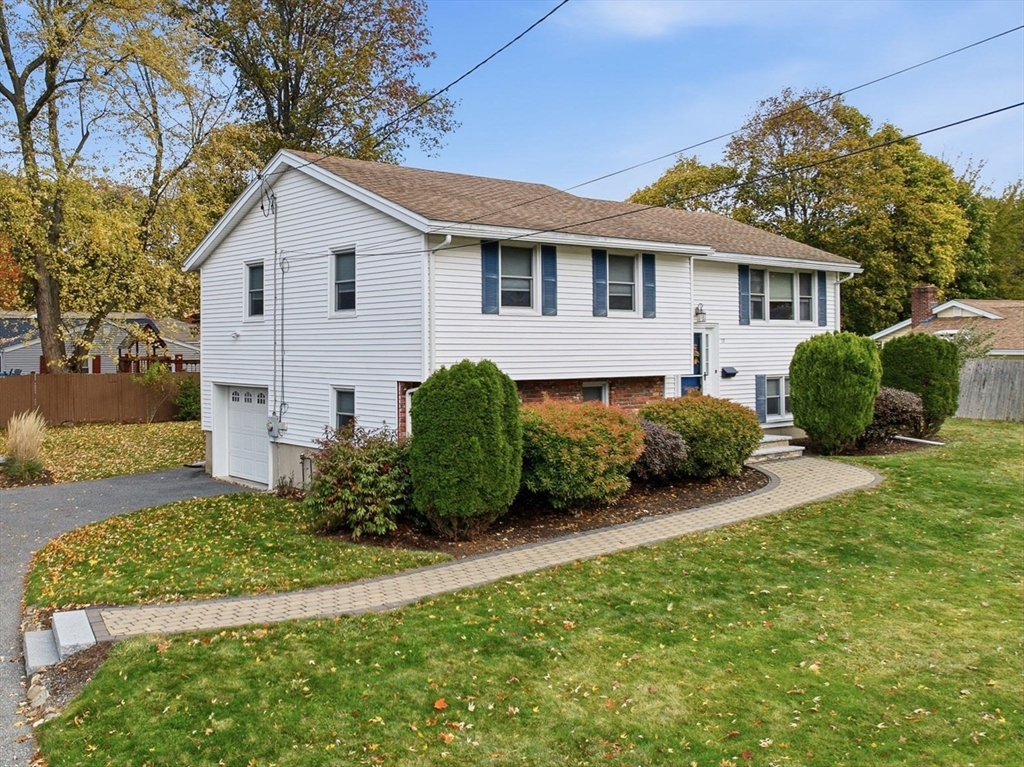
27 photo(s)

|
Stoneham, MA 02180
|
Sold
List Price
$924,900
MLS #
73451701
- Single Family
Sale Price
$900,000
Sale Date
12/22/25
|
| Rooms |
7 |
Full Baths |
2 |
Style |
Split
Entry |
Garage Spaces |
1 |
GLA |
1,892SF |
Basement |
Yes |
| Bedrooms |
4 |
Half Baths |
0 |
Type |
Detached |
Water Front |
No |
Lot Size |
10,001SF |
Fireplaces |
0 |
Impeccably maintained split entry in sought-after Robin Hood! This 1,892 sq ft home shines with
smart updates and thoughtful layout. Main level features gleaming hardwood floors throughout three
bedrooms, updated full bath, and open-concept kitchen flowing into dining area. Kitchen impresses
with wood cabinetry, granite counters, center island, and stainless appliances—perfect for casual
meals or entertaining. Step outside to a deck overlooking a flat, .23-acre yard. Lower level offers
versatile family room, home office space, convenient laundry, full bath, and fourth bedroom—ideal
for guests or teens seeking privacy. Outdoor living shines with newer Reeds Ferry shed featuring
power for entertainment plus private patio. Roof, boiler, and central air all updated in 2009.
One-car garage adds convenience. Sidewalk-lined streets connect throughout this friendly
neighborhood. Tucked between Routes 93 and 95 for easy Boston metro access! Clean, updated, and
move-in ready!
Listing Office: Leading Edge Real Estate, Listing Agent: The Ternullo Real Estate Team
View Map

|
|
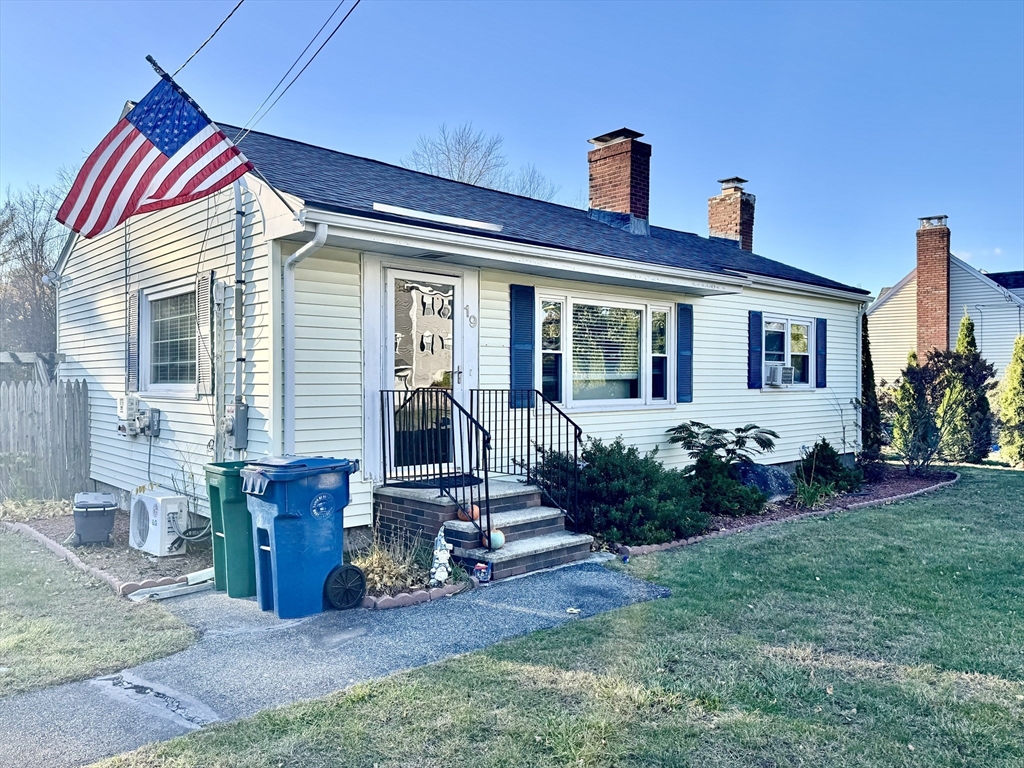
18 photo(s)
|
Billerica, MA 01821-2512
|
Sold
List Price
$398,900
MLS #
73452410
- Single Family
Sale Price
$400,000
Sale Date
12/22/25
|
| Rooms |
4 |
Full Baths |
2 |
Style |
Ranch |
Garage Spaces |
0 |
GLA |
1,459SF |
Basement |
Yes |
| Bedrooms |
2 |
Half Baths |
0 |
Type |
Detached |
Water Front |
No |
Lot Size |
41,500SF |
Fireplaces |
1 |
Investor Alert! Solid ranch style home with a finished lower level in a convenient Billerica
neighborhood near schools, shopping, and Routes 3 & 495. The main level features hardwood floors and
an open kitchen with granite counters and stainless-steel appliances. The lower level adds flexible
living space and a second full bath. Roof replaced in 2017; vinyl siding and many windows have been
updated. The exceptionally deep, flat backyard is a standout—ideal for play, pets, gardening, or
future improvements. Listing price reflects current occupancy. Property is being sold occupied, and
the buyer will assume responsibility for the current occupant after closing.
Listing Office: Leading Edge Real Estate, Listing Agent: The Ternullo Real Estate Team
View Map

|
|
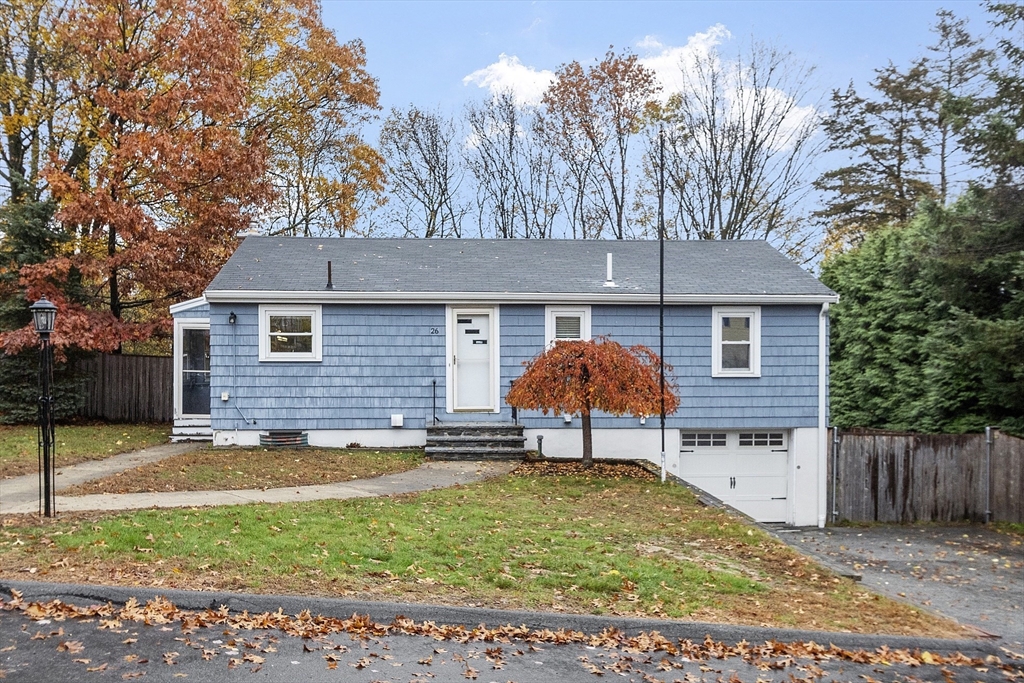
21 photo(s)
|
Wakefield, MA 01880
|
Sold
List Price
$775,000
MLS #
73453707
- Single Family
Sale Price
$785,000
Sale Date
12/19/25
|
| Rooms |
6 |
Full Baths |
2 |
Style |
Ranch |
Garage Spaces |
1 |
GLA |
1,888SF |
Basement |
Yes |
| Bedrooms |
2 |
Half Baths |
0 |
Type |
Detached |
Water Front |
No |
Lot Size |
12,519SF |
Fireplaces |
1 |
Charming ranch in Wakefield’s desirable West Side! This open-concept home features gleaming hardwood
floors and abundant natural light throughout. The renovated kitchen flows seamlessly into the
spacious dining area, highlighted by a cozy fireplace and a large picture window overlooking the
private, level, fenced-in backyard—perfect for play, pets, or outdoor entertaining. The inviting
living area opens directly to the deck, creating an ideal indoor-outdoor flow. Two comfortable
bedrooms and an updated full bath complete the main level. The walk-out lower level offers fantastic
additional living space, including a full bath, laundry room, and a bonus room—ideal for a home
office, guest room, or extended family. Additional features include a one-car attached garage and
parking for four more vehicles. All this with easy access to major highways, the commuter rail, Lake
Quannapowitt, and vibrant downtown Wakefield.
Listing Office: Leading Edge Real Estate, Listing Agent: The Bill Butler Group
View Map

|
|
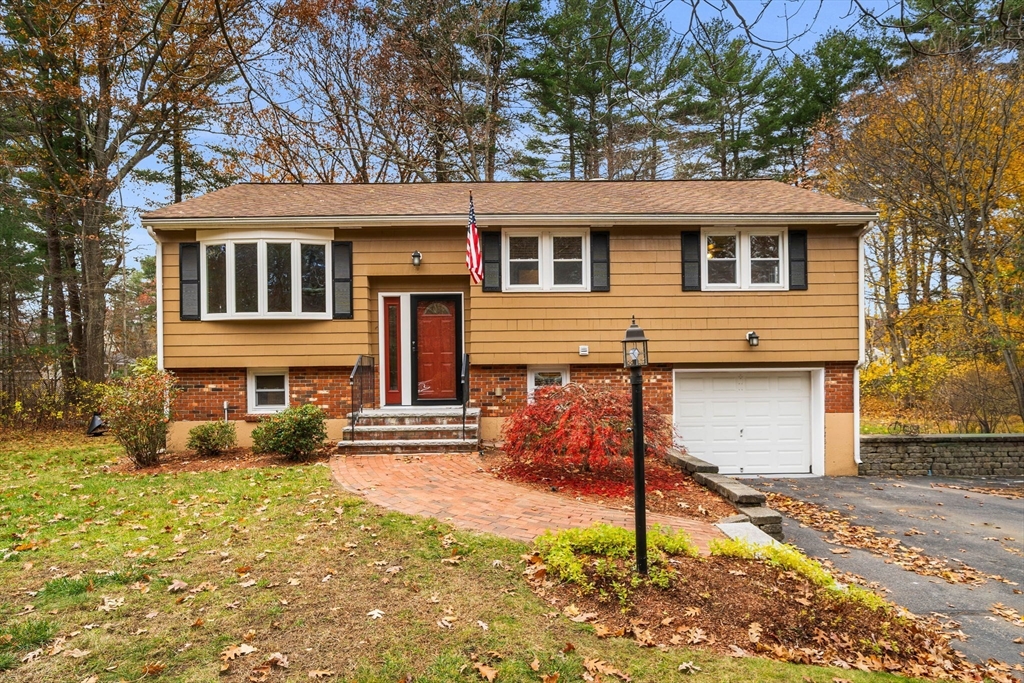
38 photo(s)
|
Billerica, MA 01821
(East Billerica)
|
Sold
List Price
$725,000
MLS #
73454787
- Single Family
Sale Price
$750,000
Sale Date
12/19/25
|
| Rooms |
7 |
Full Baths |
2 |
Style |
Split
Entry |
Garage Spaces |
1 |
GLA |
1,972SF |
Basement |
Yes |
| Bedrooms |
4 |
Half Baths |
0 |
Type |
Detached |
Water Front |
No |
Lot Size |
30,083SF |
Fireplaces |
0 |
After very successful Open Houses, we are asking that offers be submitted by Tuesday at noon. This
well maintained residence offers gleaming hardwood floors, freshly painted walls, 4 bedrooms and 2
full updated bathrooms, providing comfortable accommodations for all.The kitchen features granite
countertops and stainless steel appliances, while an additional family room provides extra living
space with a lovely view of the backyard. There is an energy efficient whole house fan. The lower
level, complete with seperate laundry room, front to back bedroom with a gas-fired stove, offering
warmth and comfort perfect for a cozy second living area, office, or playroom. Set on an expansive
30,083 sq ft lot, the property offers endless possibilities for outdoor enjoyment, from gardening
and recreation to simply unwinding in your own private natural setting. A one-car garage adds
convenience for parking, work bench and storage with an additional back yard shed.
Listing Office: Coldwell Banker Realty - Westford, Listing Agent: Donna Murray
View Map

|
|
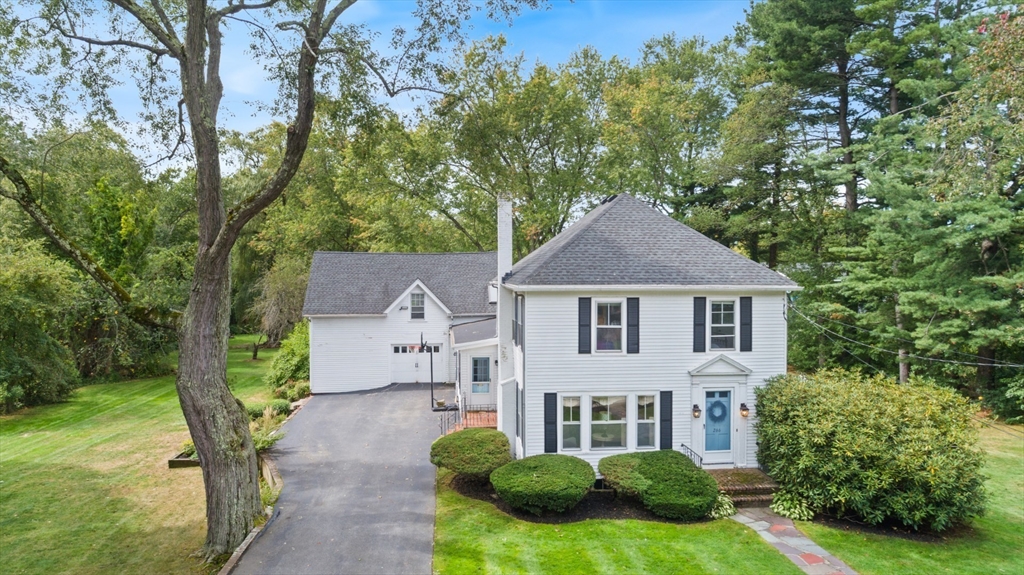
42 photo(s)
|
Reading, MA 01867
|
Sold
List Price
$974,900
MLS #
73431247
- Single Family
Sale Price
$875,000
Sale Date
12/18/25
|
| Rooms |
10 |
Full Baths |
1 |
Style |
Colonial |
Garage Spaces |
2 |
GLA |
3,003SF |
Basement |
Yes |
| Bedrooms |
4 |
Half Baths |
1 |
Type |
Detached |
Water Front |
No |
Lot Size |
30,091SF |
Fireplaces |
2 |
Reading's West Side reveals a colonial that refuses to be ordinary. Sprawling across 30,000 square
feet of pure possibility, this isn't just four walls and a roof - it's your personal compound with
character. Picture this: Morning coffee in your generous eat-in kitchen, then stepping down into
your sunken family room where the fireplace promises cozy evenings. Flow seamlessly from formal
living to formal dining when occasions call for elegance, or escape to your screened porch that
opens to patio perfection. Above the attached barn lies your secret weapon - a 4th bedroom/office
with its own great room. Think home office that doesn't feel like work, guest suite that guarantees
return visits, or creative studio that sparks inspiration. The gorgeous mudroom is where chaos gets
organized and life gets manageable. Dedicated laundry, coat closet, and half bath mean no more
negotiating with family traffic jams. Close proximity to schools, town center, train, and all that
Reading has to offer!
Listing Office: Leading Edge Real Estate, Listing Agent: The Stakem Group
View Map

|
|
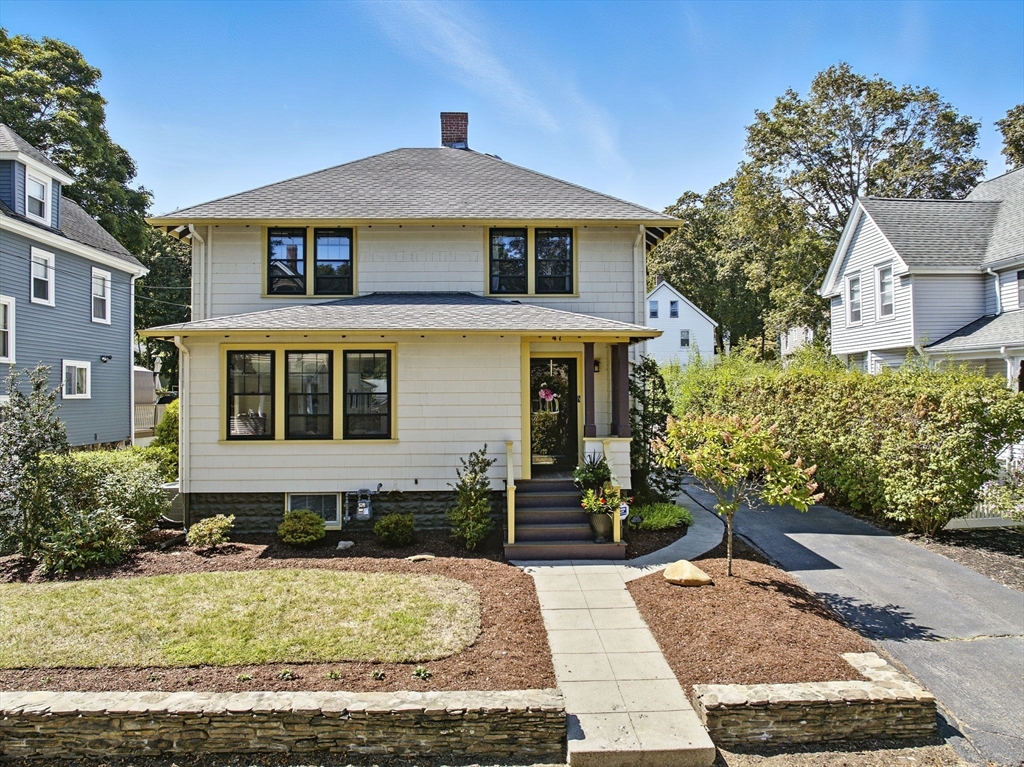
42 photo(s)

|
Wakefield, MA 01880
|
Sold
List Price
$849,000
MLS #
73451746
- Single Family
Sale Price
$983,000
Sale Date
12/18/25
|
| Rooms |
8 |
Full Baths |
2 |
Style |
Colonial |
Garage Spaces |
0 |
GLA |
1,717SF |
Basement |
Yes |
| Bedrooms |
3 |
Half Baths |
0 |
Type |
Detached |
Water Front |
No |
Lot Size |
5,001SF |
Fireplaces |
1 |
Welcome to 47 Emerson Street, where every square foot has been maximized with premium upgrades and
thoughtful design. The centerpiece is a stunningly designed chef’s kitchen featuring a 7-burner gas
range with warming station, Sub-Zero refrigerator, paneled freezer drawers, double-drawer
dishwasher, under-cabinet lighting, and a lovely butler’s pantry for added style and function. The
kitchen sink overlooks a magnificent backyard oasis filled with mature plantings, stunning
perennials, and inviting spaces to relax beneath the pergola or gather around the fire pit. Inside,
you’ll find three well-sized bedrooms, a home office, two full baths, and central air. The partially
finished lower level includes a designated laundry area with folding space, plus storage or workshop
potential, and a place to exercise. Perfectly located near scenic Lake Quannapowitt, the farmers
market, commuter rail, and major routes—this home offers warmth, beauty, and everyday
convenience.
Listing Office: Leading Edge Real Estate, Listing Agent: Annette Gregorio
View Map

|
|
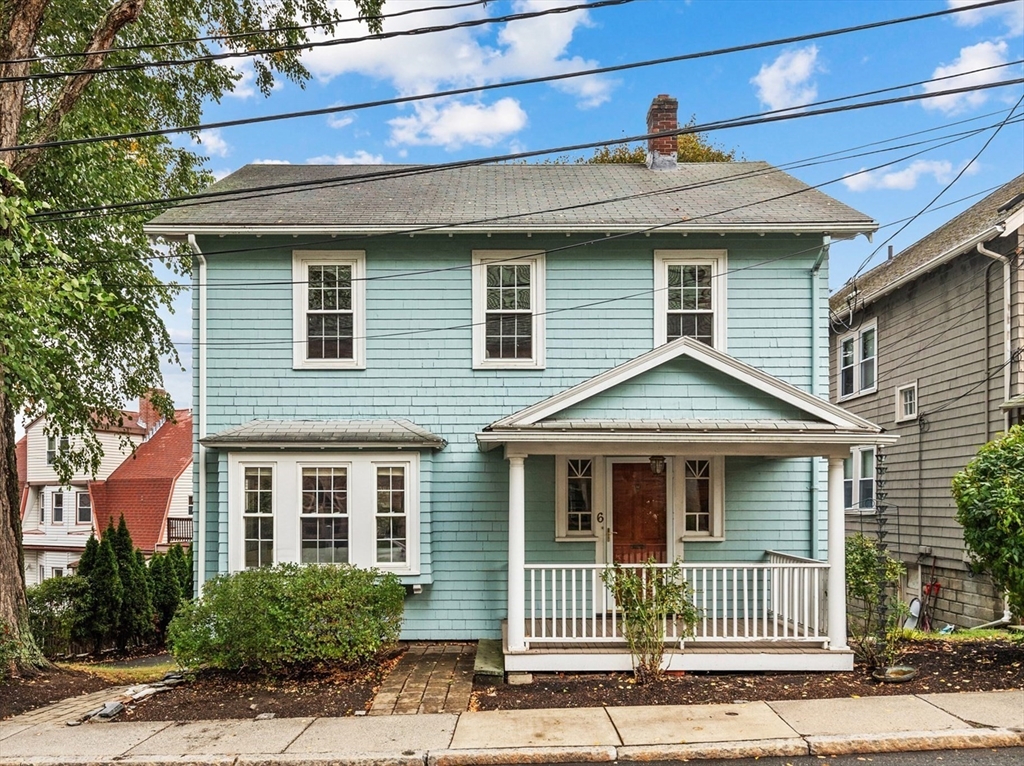
36 photo(s)
|
Arlington, MA 02476
|
Sold
List Price
$900,000
MLS #
73442126
- Single Family
Sale Price
$955,000
Sale Date
12/17/25
|
| Rooms |
7 |
Full Baths |
1 |
Style |
Colonial |
Garage Spaces |
1 |
GLA |
1,488SF |
Basement |
Yes |
| Bedrooms |
3 |
Half Baths |
1 |
Type |
Detached |
Water Front |
No |
Lot Size |
4,221SF |
Fireplaces |
0 |
You just may fall in love with this adorable 7 room home in a fantastic neighborhood, located less
than a block to Mass Ave, a half mile to the Heights business district, and less than a mile to the
brand new and spectacular Arlington High School. This 1924 colonial has recent renovations, yet
retains the period charm of a 100-year old home. In 2017, the kitchen was gut renovated and is a joy
to cook in, with Sub Zero fridge, Viking gas range, plenty of cabinet and counterspace, and white
subway tile backsplash. During that renovation a half bath was added and the electric service was
upgraded to 200 amps. This main floor also has a living room with cozy window seat and dining room
with built-in hutch. Upstairs are 3 bedrooms, full bath, and sunny office with windows on 3 sides
and skylights, overlooking the backyard. The basement has full ceiling height and a walk-out to the
backyard, making it very functional for storage or workspace. Located in an R2 two-family zoning
district.
Listing Office: Leading Edge Real Estate, Listing Agent: Judy Weinberg
View Map

|
|
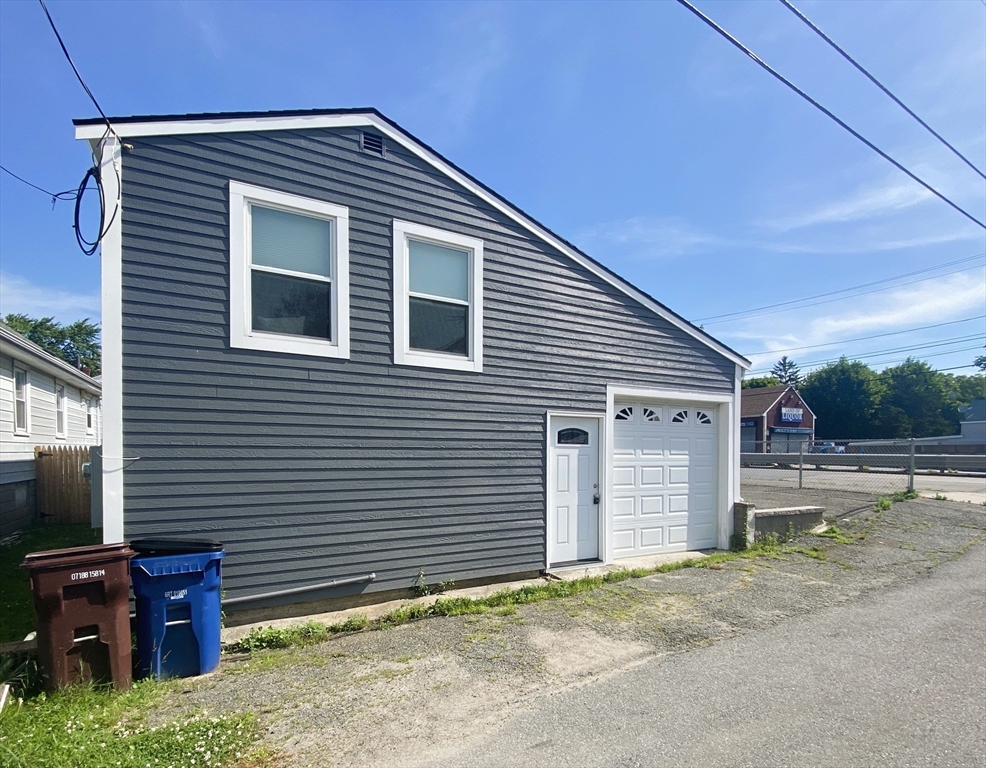
18 photo(s)
|
Revere, MA 02151-2517
|
Sold
List Price
$448,888
MLS #
73450482
- Single Family
Sale Price
$448,000
Sale Date
12/17/25
|
| Rooms |
4 |
Full Baths |
1 |
Style |
Bungalow |
Garage Spaces |
1 |
GLA |
525SF |
Basement |
Yes |
| Bedrooms |
2 |
Half Baths |
0 |
Type |
Detached |
Water Front |
No |
Lot Size |
3,999SF |
Fireplaces |
0 |
Nestled steps to Revere Beach is this single-family residence which presents an exceptional
opportunity to embrace a relaxed coastal lifestyle in a charming setting. This property offers a
unique canvas for creating your ideal living space. Within this residence, discover 2 bedrooms, full
bathroom with laundry. The heart of the home lies in its living /dining area, offering a cozy and
inviting space for both entertaining and unwinding. Imagine the possibilities for creating a warm
atmosphere filled with natural light, The property includes a 1-car garage, 3-off street parking
spots, and extra storage. Nice size deck, patio, and fenced in yard provides ample outdoor space for
gardening, recreation, or simply enjoying the fresh air. This is a great condo alternative with no
condo fee. Enjoy Revere Beach, America's 1st public beach, the famous Kelly's Roast Beef, new
restaurants, fireworks, the annual kite and sandcastle festivals. Minutes to the Wonderland T,
Logan Airport and Boston.
Listing Office: Leading Edge Real Estate, Listing Agent: Maureen Schlegel
View Map

|
|
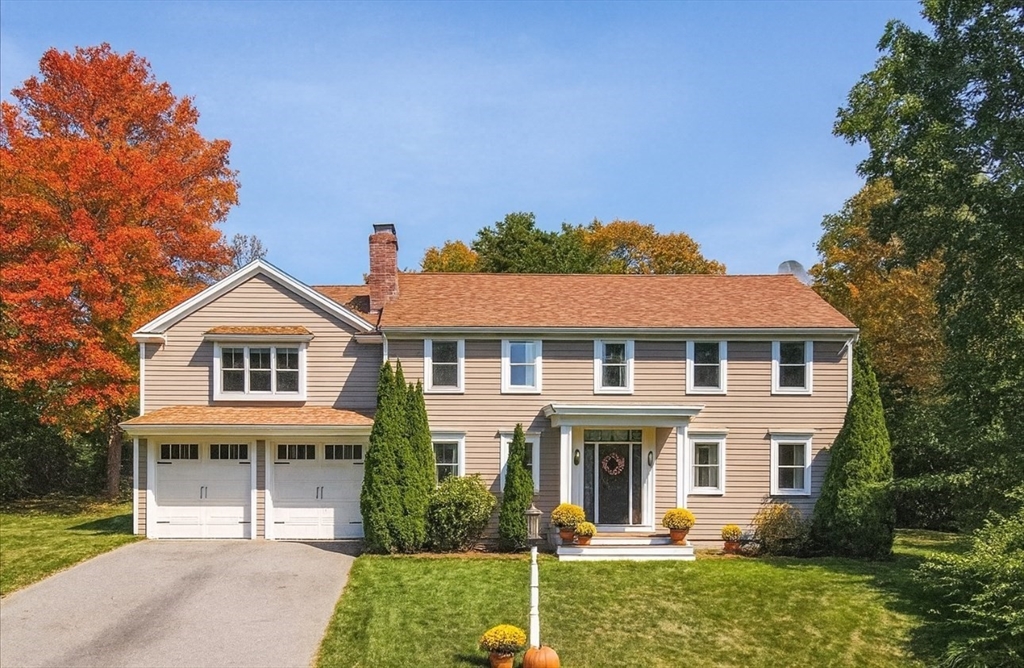
42 photo(s)

|
Dennis, MA 02639
(Dennis Port)
|
Sold
List Price
$999,900
MLS #
73410459
- Single Family
Sale Price
$955,000
Sale Date
12/15/25
|
| Rooms |
9 |
Full Baths |
4 |
Style |
Colonial |
Garage Spaces |
2 |
GLA |
2,448SF |
Basement |
Yes |
| Bedrooms |
5 |
Half Baths |
0 |
Type |
Detached |
Water Front |
No |
Lot Size |
14,810SF |
Fireplaces |
2 |
AMAZING INVESTMENT OPPORTUNITY – PRICE JUST IMPROVED AGAIN! This rare coastal gem is perfect as a
year-round residence, seasonal escape, or high-income rental. Tucked away in a serene Cape Cod
setting just a short walk to pristine beaches, boutique shops, and top-rated dining, it offers the
ultimate lifestyle and strong long-term value. The largest and most distinguished home on a street
of charming cottages, it boasts 5 spacious bedrooms and 4 full baths, including a luxurious primary
suite with a spa-inspired bathroom, double vanity, gorgeous tub, stunning walk-in closet, and
private balcony. A second bedroom features its own ensuite for ideal guest privacy, while two
additional bedrooms offer generous space and versatility. The chef’s kitchen flows into an inviting
dining area and a bright, open living room with gleaming hardwood floors. Outdoor spaces are perfect
for entertaining or relaxing after a day by the sea — a true investment in lifestyle and
potential.
Listing Office: RE/MAX Distinct Advantage, Listing Agent: Lisa Tracey
View Map

|
|
Showing listings 101 - 150 of 201:
First Page
Previous Page
Next Page
Last Page
|