Home
Single Family
Condo
Multi-Family
Land
Commercial/Industrial
Mobile Home
Rental
All
Show Open Houses Only
Showing listings 51 - 77 of 77:
First Page
Previous Page
Next Page
Last Page
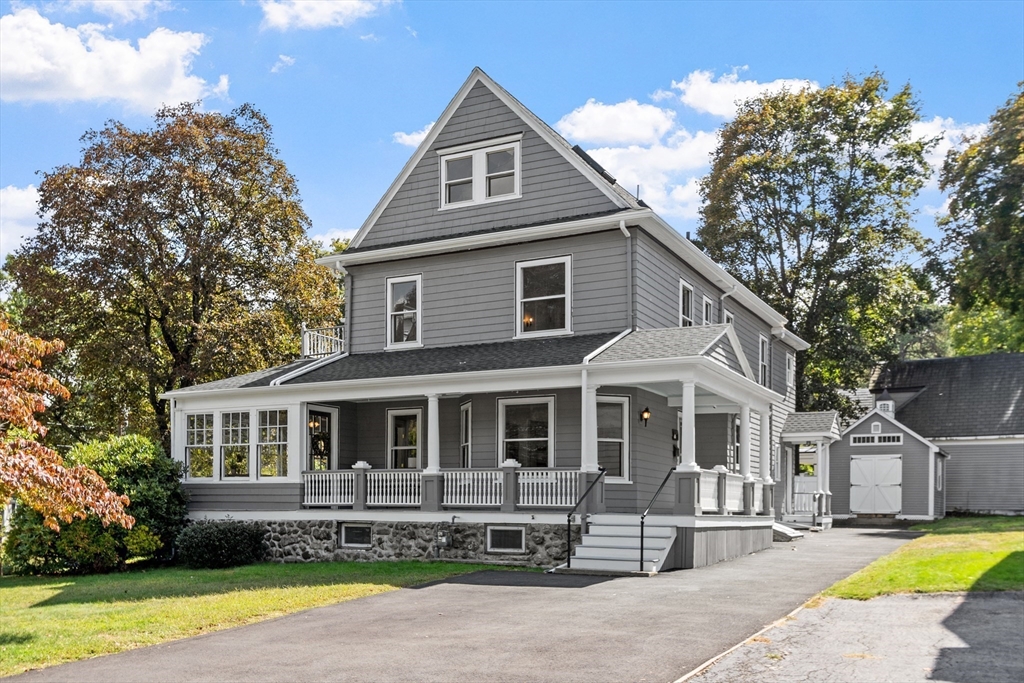
23 photo(s)
|
Wakefield, MA 01880
|
Under Agreement
List Price
$1,075,000
MLS #
73431688
- Single Family
|
| Rooms |
10 |
Full Baths |
2 |
Style |
Colonial |
Garage Spaces |
0 |
GLA |
2,425SF |
Basement |
Yes |
| Bedrooms |
5 |
Half Baths |
1 |
Type |
Detached |
Water Front |
No |
Lot Size |
13,295SF |
Fireplaces |
1 |
Welcome to this timeless Colonial Revival in Wakefield's coveted West Side - on a corner lot! This
sun filled, spacious 5-bedroom, 2.5-bath home offers 2,425 sq. ft. of versatile living space, plus a
finished attic perfect for a home office or guest suite. The first floor flows easily with hardwood
floors, abundant natural light, and a fireplace. A bright kitchen opens to both casual and formal
dining area ideal for everyday living and entertaining. Upstairs, five bedrooms and two full baths
provide plenty of room for all. Outside, enjoy a fully fenced yard with an expansive deck off the
kitchen, two storage sheds, and off-street parking for 4+ cars. A home with great curb appeal,
versatile space and a location just minutes from the commuter rail, Lake Quannapowitt, Bear Hill
golf course and easy access to route 95. This West Side gem is move-in ready.
Listing Office: Leading Edge Real Estate, Listing Agent: The Bill Butler Group
View Map

|
|
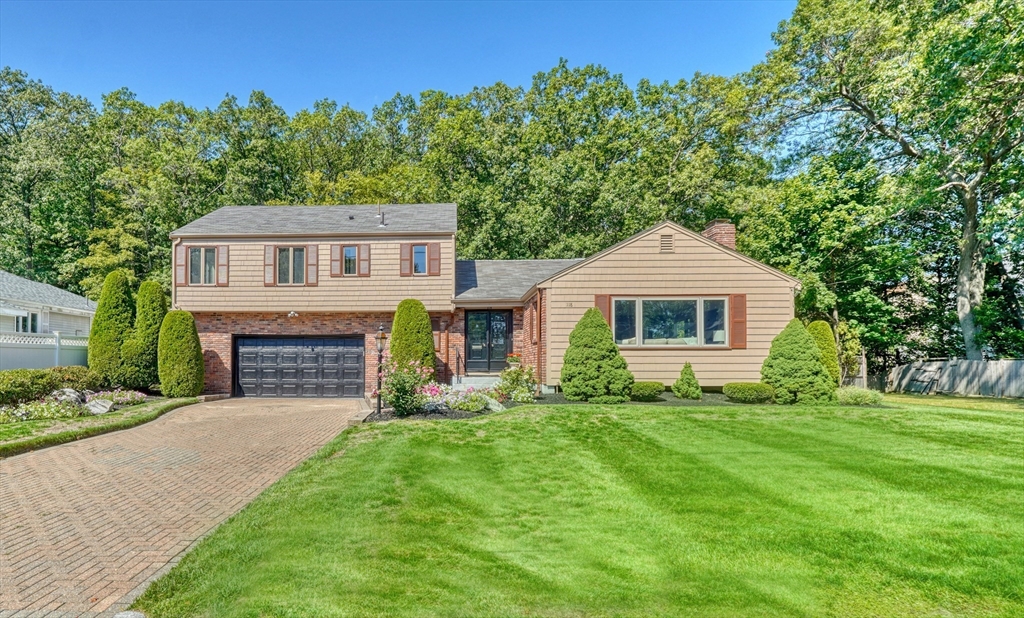
39 photo(s)

|
Melrose, MA 02176
|
Under Agreement
List Price
$1,080,000
MLS #
73432324
- Single Family
|
| Rooms |
9 |
Full Baths |
2 |
Style |
Colonial,
Mid-Century
Modern |
Garage Spaces |
2 |
GLA |
2,603SF |
Basement |
Yes |
| Bedrooms |
3 |
Half Baths |
1 |
Type |
Detached |
Water Front |
No |
Lot Size |
8,394SF |
Fireplaces |
1 |
Eastside mid-century colonial boasting great natural light, site-lines & scale for comfortable
living & entertaining! Step into the large foyer & be impressed by the over-sized living rm
featuring a striking picture window flooding the space w/warmth & big light! The LR opens to the
inviting DR overlooking wooded scenery & a large deck extending the living space! The bright white
eat-in kit leads to the must-have family room w/a propane stove for cool nights & walls of windows
framing private wooded views! Direct entry into the house from the garage through a mudroom, BA &
laundry complete the 1st fl. Upstairs offers 3 good-sized bdrms including a large primary w/ensuite!
The outdoor living is enhanced w/2 patios & a deck perfect for entertaining, play, pets & quiet
enjoyment! Central Air, a spotless garage, wide driveway, spaces to work from home & huge potential
in the basement round out this well-built home... all in a coveted Melrose neighborhood.1 block to
Bellevue CC & the bus.
Listing Office: Compass, Listing Agent: Leeman & Gately
View Map

|
|
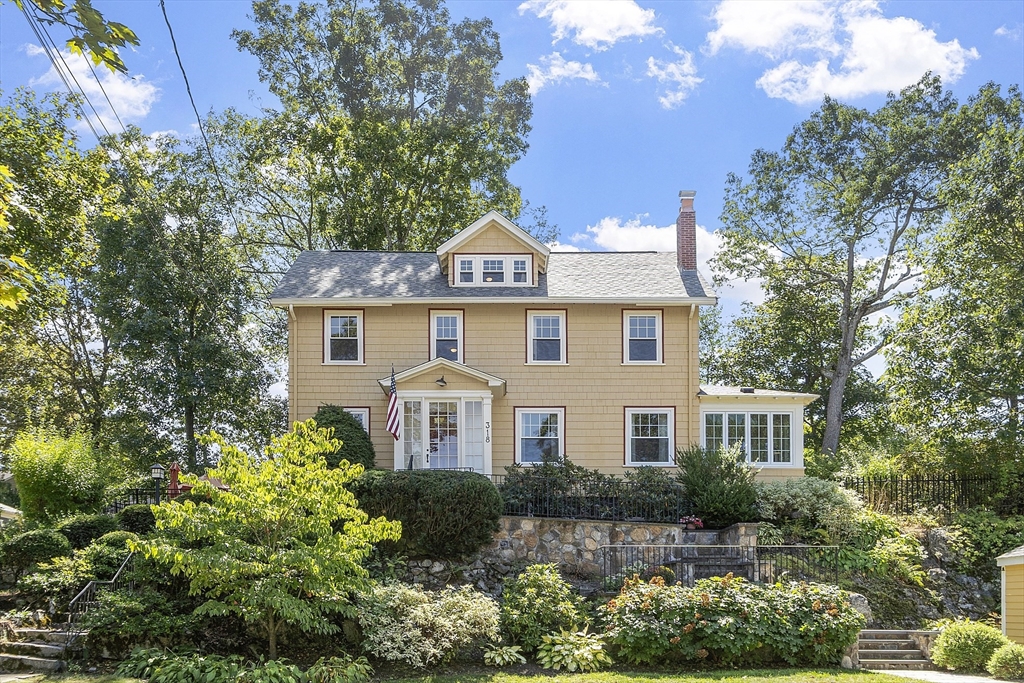
41 photo(s)

|
Melrose, MA 02176
|
Under Agreement
List Price
$1,099,000
MLS #
73431791
- Single Family
|
| Rooms |
11 |
Full Baths |
2 |
Style |
Colonial |
Garage Spaces |
1 |
GLA |
2,326SF |
Basement |
Yes |
| Bedrooms |
6 |
Half Baths |
1 |
Type |
Detached |
Water Front |
No |
Lot Size |
11,700SF |
Fireplaces |
1 |
Welcome to your dream home in Melrose’s coveted neighborhood near the Fells! This enchanting
6-bedroom, 2.5-bath Colonial blends timeless charm with modern comforts on a tree-lined street with
a private backyard retreat. Its distinctive grotto-like façade opens to inviting outdoor
spaces—three patios, a mahogany deck, and a stone oasis—perfect for both entertaining and
relaxation. Inside, a welcoming center staircase sets the tone for the home’s gracious style. High
ceilings and a charming dining room with fireplace create a warm, open feel, while the sun-drenched
family room with a dramatic wall of windows frames lush outdoor views. The open kitchen and living
area suit everyday life, and a versatile front room with oversized closets offers space for a
mudroom or sitting room. A flexible third-floor retreat with two bedrooms and a full bath adds
options for guests, family, or work-from-home. The front lawn is a neighborhood hub, fostering
gatherings and a true sense of community.
Listing Office: Leading Edge Real Estate, Listing Agent: Alison Socha Group
View Map

|
|
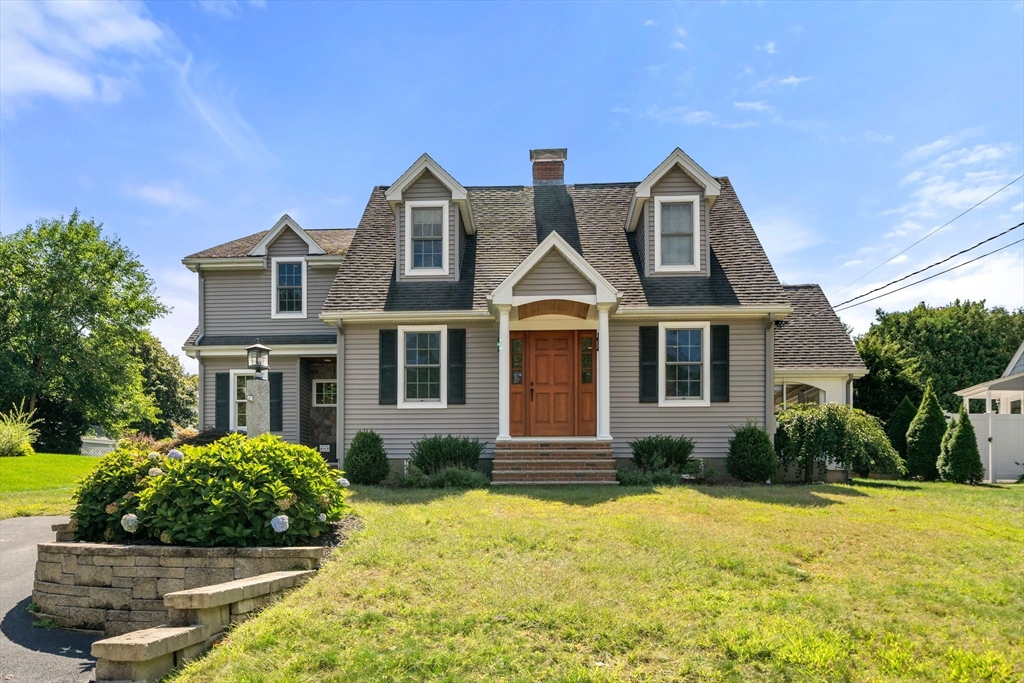
40 photo(s)
|
Wakefield, MA 01880
|
Under Agreement
List Price
$1,169,900
MLS #
73434247
- Single Family
|
| Rooms |
10 |
Full Baths |
2 |
Style |
Cape |
Garage Spaces |
0 |
GLA |
2,814SF |
Basement |
Yes |
| Bedrooms |
4 |
Half Baths |
1 |
Type |
Detached |
Water Front |
No |
Lot Size |
10,502SF |
Fireplaces |
2 |
Luxury meets timeless charm at 138 Prospect St! This beautifully renovated oversized West Side Cape
blends classic character with modern updates. With 8.5-ft ceilings and a thoughtfully designed floor
plan, the home offers comfort and elegance throughout. Upstairs features four spacious bedrooms,
including a stunning primary suite with walk-in closet and spa-inspired bathroom. Elegant tile
bathrooms, custom built-ins, and ample storage highlight quality craftsmanship. The main level
impresses with a living room, formal dining, open kitchen with yard access, large family room, dry
bar, and sun-filled sitting room. Two fireplaces and front and back staircases add charm. The lower
level offers expansion potential, while the fenced, level yard with mature landscaping creates a
private retreat. Ideally located near Lake Quannapowitt, the Wakefield T, shops, dining, and parks,
this West Side gem offers modern luxury and an exceptional lifestyle.
Listing Office: Maria Fabiano Realty, Listing Agent: Gregory DeBiase
View Map

|
|
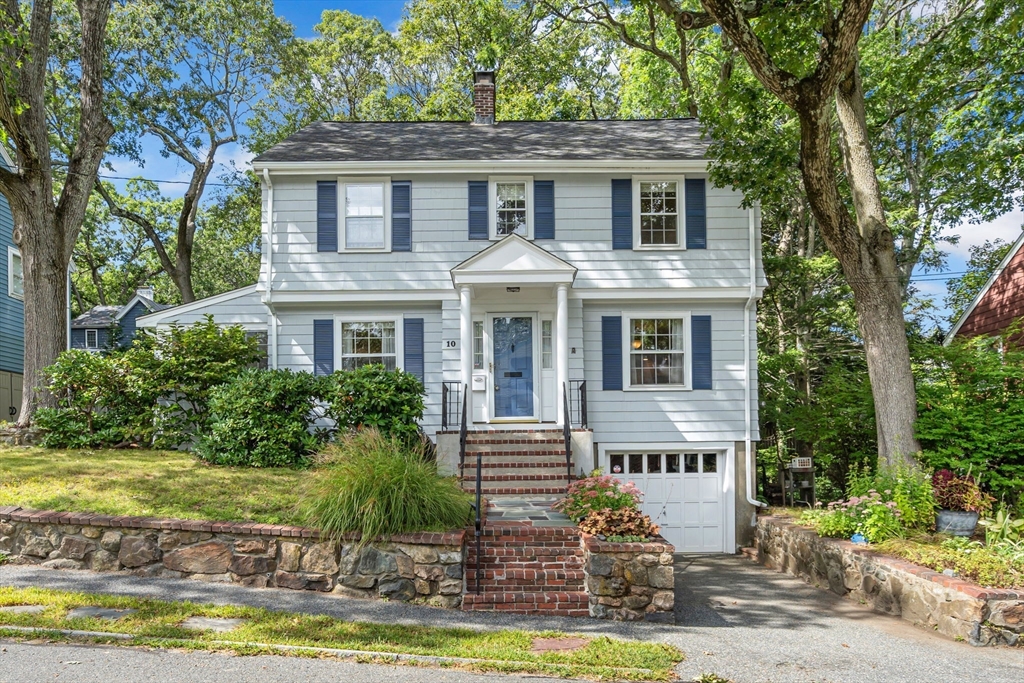
31 photo(s)

|
Arlington, MA 02476
|
Under Agreement
List Price
$1,175,000
MLS #
73435196
- Single Family
|
| Rooms |
10 |
Full Baths |
1 |
Style |
Colonial,
Garrison |
Garage Spaces |
1 |
GLA |
1,806SF |
Basement |
Yes |
| Bedrooms |
3 |
Half Baths |
1 |
Type |
Detached |
Water Front |
No |
Lot Size |
5,218SF |
Fireplaces |
2 |
BRIGHT & CHARMING HOME IN THE HEIGHTS! Located on a QUIET CUL-DE-SAC & WALKING DISTANCE to ARLINGTON
CENTER, ROBBINS FARM PARK & MENOTOMY ROCKS PARK. This 3 bedroom home is PICTURESQUE IN EVERY WAY! A
timeless & classic Colonial design that has it all, plus 2 HEATED SUNROOMS THAT CAN BE ENJOYED
YEAR-ROUND! The living room features a WOOD BURNING FIREPLACE ideal for family gatherings! Enjoy the
UPDATED KITCHEN with access to a VAULTED CEILING SUNROOM & WALLS OF GLASS THAT OFFER PEACEFUL VIEWS
OF THE PRIVATE BACKYARD. The dining room showcases a characterful BUILT-IN CHINA CABINET. A 2ND
SUNROOM off the front-to-back living room would make A FANTASTIC LIGHT-FILLED HOME OFFICE or
PLAYROOM! Upstairs hosts 3 comfortable bedrooms & a full bath! Additional space can be found in the
walk-up attic & more bonus space can be found in the lower level that is not included in our s.f.! A
1 car garage as well. Enjoy evenings on the BACK PATIO with views of BEAUTIFUL GARDEN PLANTINGS.
SPECTACULAR!
Listing Office: The Attias Group, LLC, Listing Agent: The Zur Attias Team
View Map

|
|
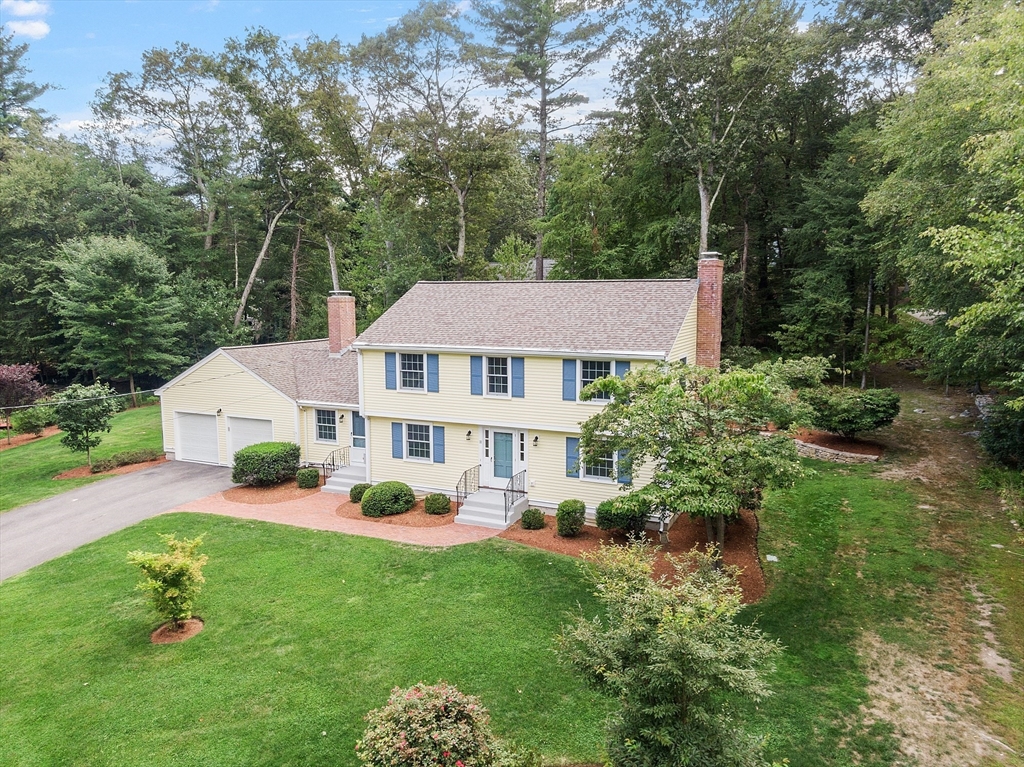
36 photo(s)
|
Acton, MA 01720
(West Acton)
|
Under Agreement
List Price
$1,225,000
MLS #
73421585
- Single Family
|
| Rooms |
9 |
Full Baths |
2 |
Style |
Colonial,
Garrison |
Garage Spaces |
2 |
GLA |
2,194SF |
Basement |
Yes |
| Bedrooms |
4 |
Half Baths |
1 |
Type |
Detached |
Water Front |
No |
Lot Size |
20,100SF |
Fireplaces |
3 |
Stunning updates merge with thoughtful engineering in this 4-bed colonial in coveted Minuteman
Ridge! The sparkling new kitchen showcases custom shaker cabinetry, quartz counters, and an
oversized island perfect for gathering. New gleaming hardwood floors flow throughout, complementing
three wood-burning fireplaces and built-ins in both family and dining rooms. Beyond the aesthetic
upgrades lies an impressive investment in protection: comprehensive water management including
backyard excavation, professional drainage system and a triple backup sump pump, providing
invaluable peace of mind. The transformed outdoor space features a welcoming patio and decorative
stone wall that doubles as casual seating, a brick paver front walkway, surrounded by 65 new trees,
shrubs and perennials. Located in sought-after Minuteman Ridge, with a private pool and year-round
social events, this home sits adjacent to Acton's acclaimed schools. With West Acton Center just
minutes away; this home is a gem!!!
Listing Office: Leading Edge Real Estate, Listing Agent: Faith Erickson
View Map

|
|
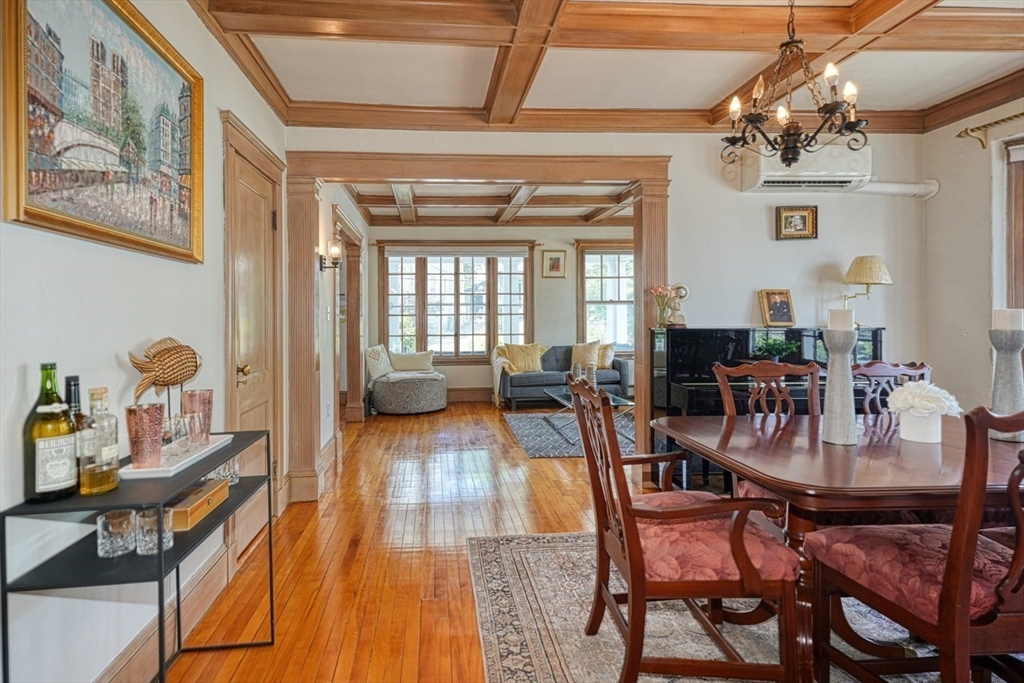
35 photo(s)

|
Watertown, MA 02472
|
Under Agreement
List Price
$1,249,000
MLS #
73427365
- Single Family
|
| Rooms |
13 |
Full Baths |
3 |
Style |
Colonial |
Garage Spaces |
0 |
GLA |
2,738SF |
Basement |
Yes |
| Bedrooms |
5 |
Half Baths |
1 |
Type |
Detached |
Water Front |
No |
Lot Size |
4,807SF |
Fireplaces |
1 |
Walkers Paradise! This palatial stucco single-family home combines timeless New England charm with
updates in a highly desirable, ultra-convenient location. With a farmer’s porch, corner lot with
grapevines, two driveways, and over 2,700± sq ft across four levels, this 5-bedroom, 3.5-bath home
is a true gem. Enjoy upgrades like a newer heating system, updated kitchen, mini-splits, fresh
paint, and updated fixtures, while preserving elegant details like beamed ceilings and classic wood
windows. The first floor offers an open living/dining area, sunroom, eat-in kitchen, half bath, and
large entry hall. Upstairs you’ll find 4 bedrooms, the primary with walk in closet, and a full bath.
Our top level has a 3rd suite with bedroom, sitting room, and ¾ bath. The finished lower level adds
a home office and family room. 4 zones gas heat and two mini-splits - one on 1st floor & one in
primary BR. Minutes from Arsenal Yards, Mt. Auburn St., public transit, parks, and more - don’t
miss this one!
Listing Office: Leading Edge Real Estate, Listing Agent: Anne Mahon
View Map

|
|
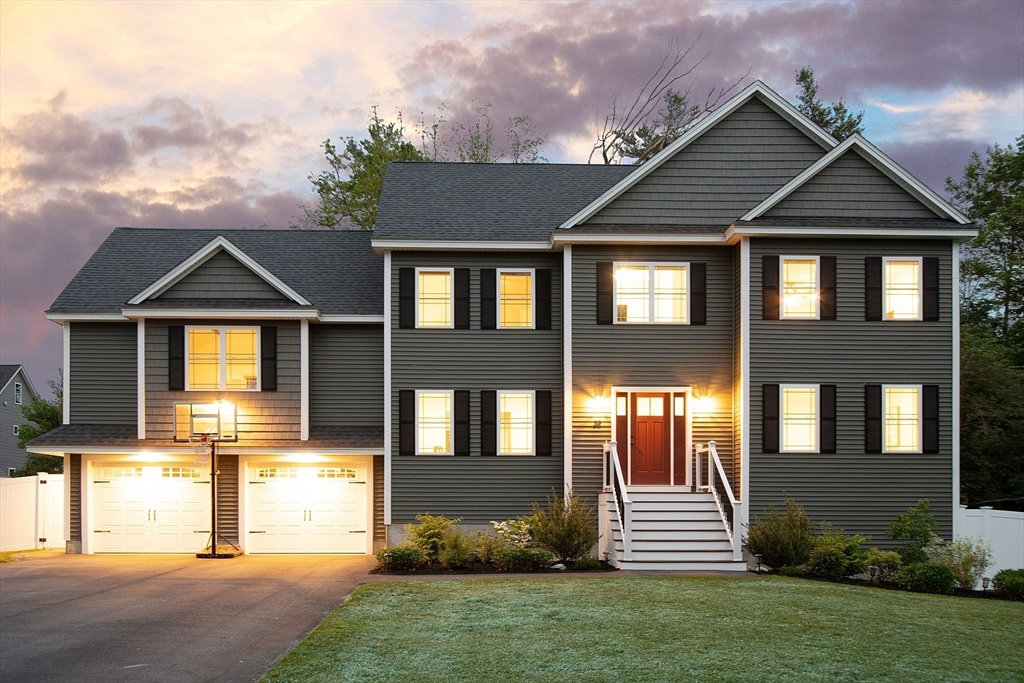
40 photo(s)

|
Billerica, MA 01862-3058
|
Under Agreement
List Price
$1,275,000
MLS #
73384539
- Single Family
|
| Rooms |
11 |
Full Baths |
3 |
Style |
Colonial |
Garage Spaces |
2 |
GLA |
3,679SF |
Basement |
Yes |
| Bedrooms |
4 |
Half Baths |
1 |
Type |
Detached |
Water Front |
No |
Lot Size |
13,360SF |
Fireplaces |
1 |
This is your lucky day! This 5 Year young custom build is back on the market! Freshly painted
throughout, the spacious and bright living space is full of beautiful custom features. The family
room with 10'10" vaulted & beamed ceilings is great for entertaining. The eat in kitchen with center
island, recessed lighting, quartz countertops, stainless steel appliances, and access to the
outdoors is the centerpiece of the home. Also, on the 1st floor the dining room boasts a wet bar
with dual built-in beverage fridges. There are 4 bedrooms on the second floor including a main
bedroom with an attached bath and a walk-in closet. The 4th bedroom contains access to the walk-up
attic for easy storage or expansion! The owners have finished the basement to create a walk out
bonus space, bathroom, exercise room, and an additional room for an office or game room. Outside the
professionally landscaped yard surrounds the less than 2-year-old heated above ground pool and
lounging area.
Listing Office: Leading Edge Real Estate, Listing Agent: Julie Swanson
View Map

|
|
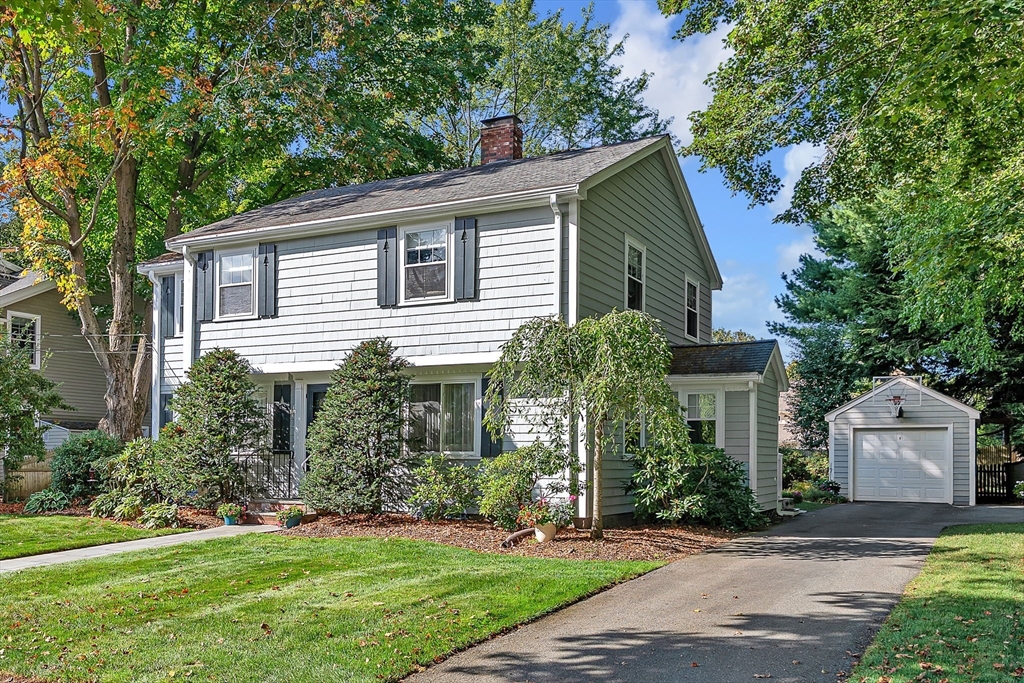
33 photo(s)
|
Needham, MA 02492
|
Under Agreement
List Price
$1,325,000
MLS #
73435212
- Single Family
|
| Rooms |
10 |
Full Baths |
2 |
Style |
Colonial |
Garage Spaces |
1 |
GLA |
2,100SF |
Basement |
Yes |
| Bedrooms |
4 |
Half Baths |
0 |
Type |
Detached |
Water Front |
No |
Lot Size |
10,106SF |
Fireplaces |
1 |
Showings are by private appointment, schedule a tour today! Nestled in one of Needham’s most
sought-after neighborhoods, discover this charming Colonial where classic details meet modern
living. Offering approx. 2000 sq ft of living space, this move-in ready home featuring 4 bedrooms
and 2 baths offers the perfect balance of comfort and flexibility. The kitchen opens to a sunny
breakfast nook and sliders leading to a deck and fenced backyard, ideal for gatherings or play. A
first-floor office/den or guest room provides flexibility, while the primary bedroom upstairs
impresses with cathedral ceilings and double closets. Three more generously sized bedrooms and a
full bath round out the second floor. Bonus space in the basement offers even more options. A
private yard with mature landscaping and a generous one-car garage complete the package. Close to
Mitchell Elementary School, the Town Center, and with easy access to Hersey train station and the
highway, this is a commuter’s delight.
Listing Office: Berkshire Hathaway HomeServices Commonwealth Real Estate, Listing
Agent: Alison Borrelli
View Map

|
|
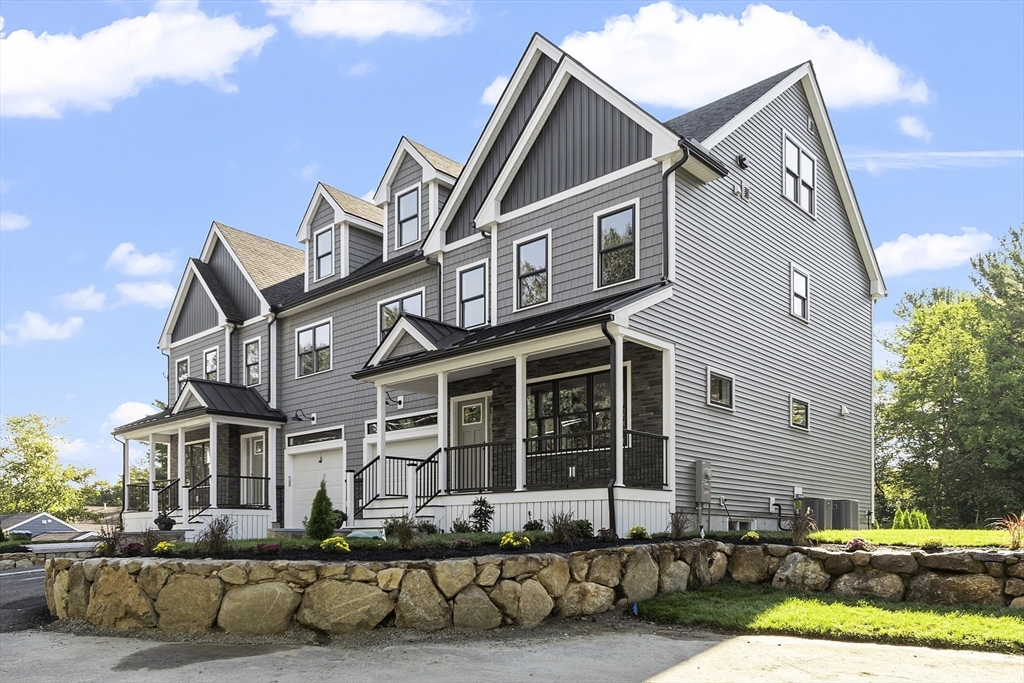
42 photo(s)
|
North Reading, MA 01864
|
Price Change
List Price
$1,349,999
MLS #
73425768
- Single Family
|
| Rooms |
8 |
Full Baths |
3 |
Style |
Colonial |
Garage Spaces |
1 |
GLA |
3,196SF |
Basement |
Yes |
| Bedrooms |
4 |
Half Baths |
2 |
Type |
Detached |
Water Front |
No |
Lot Size |
13,000SF |
Fireplaces |
3 |
Back on Market - Buyers chose not to move forward for reasons urelated to the property. SELLER TO
PAY 2-1 MORTGAGE BUYDOWN! SAVE HUNDRENDS OF $$$ ON YOUR MONTHLY PAYMENTS. Introducing a masterpiece
of modern living where luxury meets functionality across four thoughtfully designed levels. This
isn't just new construction - it's your family's future, crafted with precision and built for
generations. Stunning attention to detail customized with top tier materials includes multiple
fireplaces, built ins, hardwood flooring, tiled baths and a perfectly designed kitchen with abundant
cabinetry. . Looking to live in the Batchelder School District, you got it! The sprawling 13k sq ft
lot means your outdoor aspirations can match your indoor luxury. Think outdoor entertaining, garden
sanctuaries, or simply letting the kids (and grandkids) run free. This is perfection! NO MONTHLY
HOA FEES!!!
Listing Office: Leading Edge Real Estate, Listing Agent: Druann Jedrey
View Map

|
|
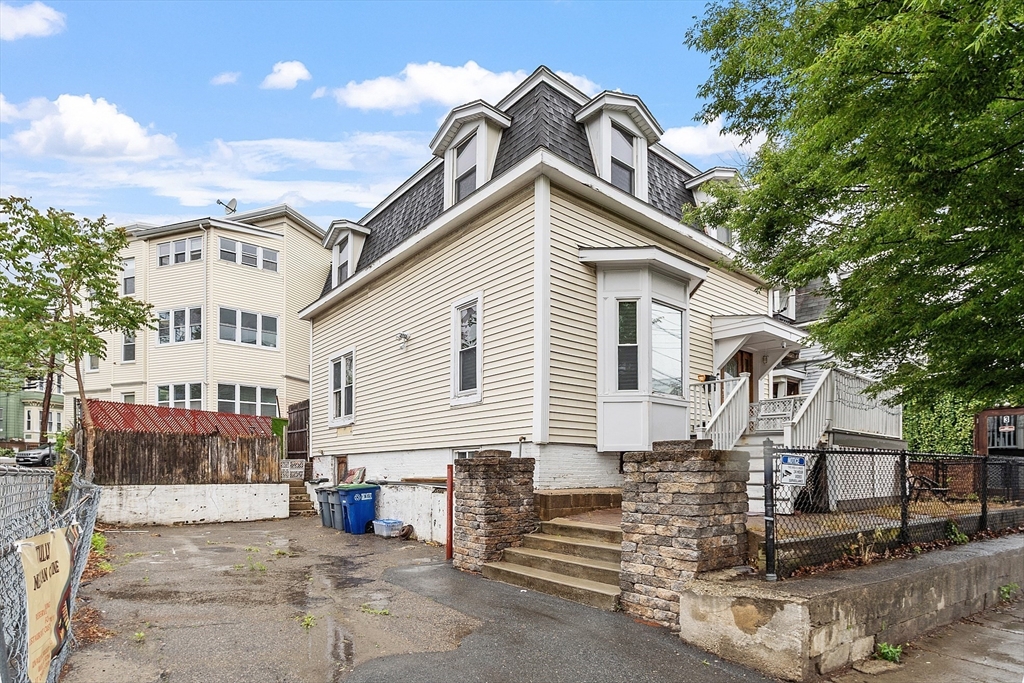
31 photo(s)
|
Somerville, MA 02143
|
Active
List Price
$1,375,000
MLS #
73382273
- Single Family
|
| Rooms |
9 |
Full Baths |
2 |
Style |
Other (See
Remarks) |
Garage Spaces |
0 |
GLA |
1,493SF |
Basement |
Yes |
| Bedrooms |
4 |
Half Baths |
0 |
Type |
Detached |
Water Front |
No |
Lot Size |
3,049SF |
Fireplaces |
0 |
Nicely finished four bedroom single family with ZBA approved plans for up to 10 units. This is a
prime chance to invest in one of Somerville’s most sought-after neighborhoods. Currently tenanted,
and could be delivered with tenants or vacant. This MR-4 zoned lot allows for 4-story development -
ideal for condo sellout, or multi-family hold. located less than 0.4 miles from the Green Line
Extension and just minutes from Sullivan Square, Union Square, and Route 93, this property offers
exceptional accessibility. Easy access into Boston and Assembly. Plans can either be advanced or
modified to suit your vision, with options for lower unit count / create larger units.
Listing Office: Leading Edge Real Estate, Listing Agent: Ramsay and Company
View Map

|
|
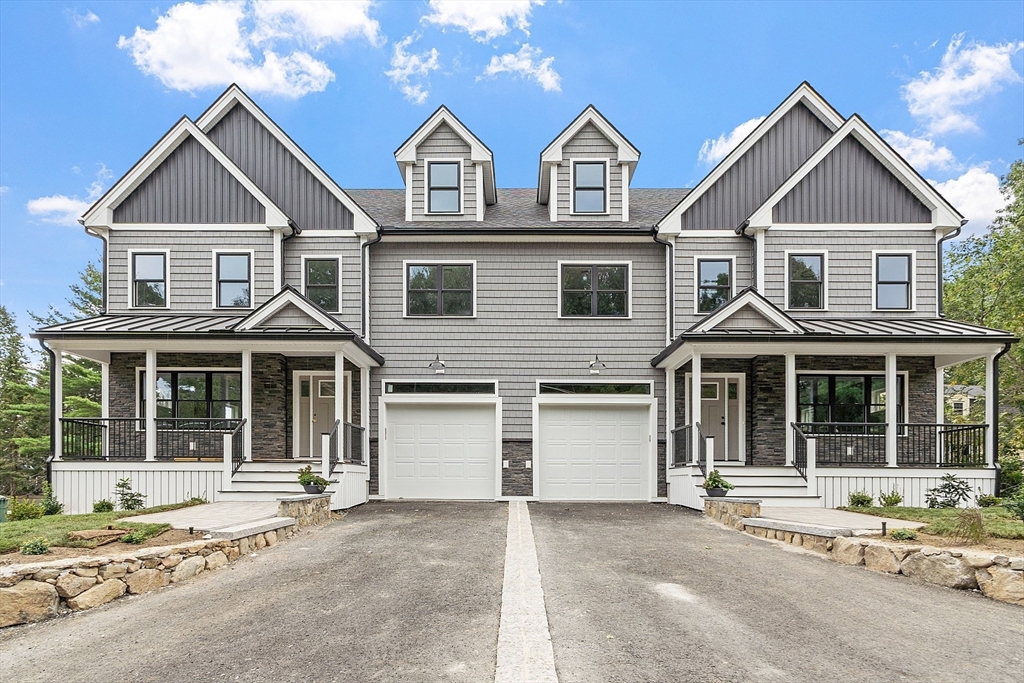
41 photo(s)
|
North Reading, MA 01864
|
Price Change
List Price
$1,449,999
MLS #
73425770
- Single Family
|
| Rooms |
8 |
Full Baths |
3 |
Style |
Colonial |
Garage Spaces |
4 |
GLA |
3,196SF |
Basement |
Yes |
| Bedrooms |
4 |
Half Baths |
2 |
Type |
Detached |
Water Front |
No |
Lot Size |
13,000SF |
Fireplaces |
3 |
Repositioned to meet the market with attractive new price! SELLER TO PAY 2-1 MORTGAGE BUYDOWN! SAVE
HUNDRENDS OF $$$ ON YOUR MONTHLY PAYMENTS. Introducing a masterpiece of modern living where luxury
meets functionality across four thoughtfully designed levels. This isn't just new construction -
it's your family's future, crafted with precision and built for generations. Stunning attention to
detail customized with top tier materials includes multiple fireplaces, built ins, hardwood
flooring, tiled baths and a perfectly designed kitchen with abundant cabinetry. . Looking to live in
the Batchelder School District, you got it! The sprawling 13k sq ft lot means your outdoor
aspirations can match your indoor luxury. Think outdoor entertaining, garden sanctuaries, or simply
letting the kids (and grandkids) run free. This is perfection! Additional 30'x24' detached garage
w/heat, a/c, water and epoxy floors. Perfect for the car enthusiast, tradesman, hobbyist, etc. NO
MONTHLY HOA FEES!!!
Listing Office: Leading Edge Real Estate, Listing Agent: Druann Jedrey
View Map

|
|
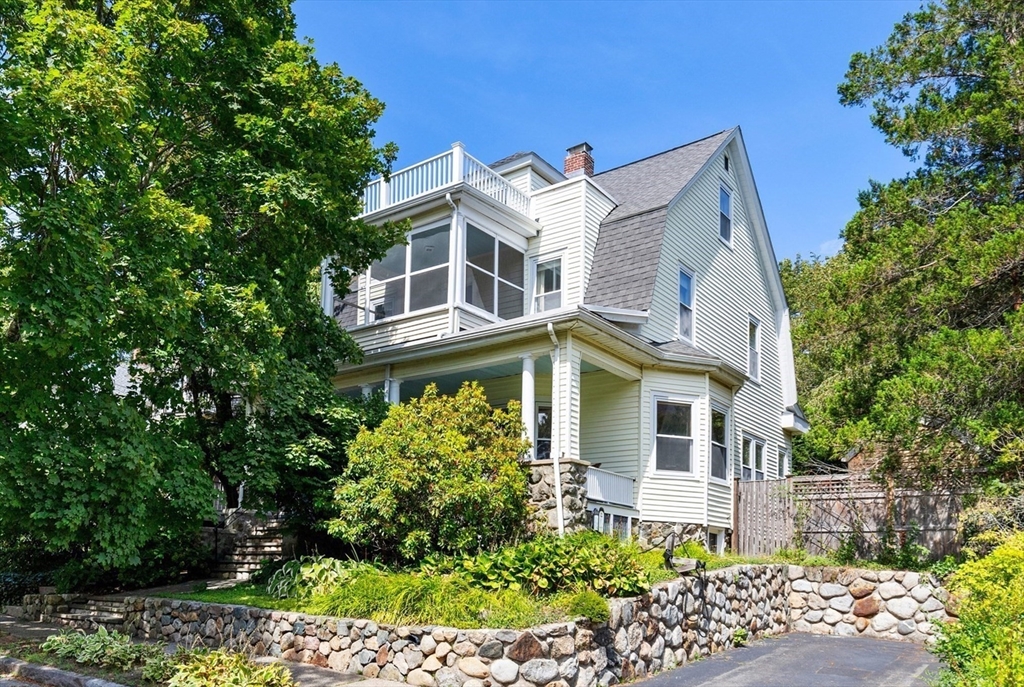
38 photo(s)

|
Arlington, MA 02476
|
Under Agreement
List Price
$1,450,000
MLS #
73425810
- Single Family
|
| Rooms |
7 |
Full Baths |
2 |
Style |
Colonial,
Victorian |
Garage Spaces |
0 |
GLA |
2,362SF |
Basement |
Yes |
| Bedrooms |
4 |
Half Baths |
1 |
Type |
Detached |
Water Front |
No |
Lot Size |
4,674SF |
Fireplaces |
1 |
This picturesque sunny 1916 home is just steps to Menotomy Rocks Park in desirable Jason Heights,
and its classic details and spacious layout make it a joy to come home to. The first thing you’ll
notice is the welcoming front porch, large enough for rocking chairs and porch swings. Unique
architectural features on the main floor include detailed woodwork, built-in inglenook bench next to
the gas fireplace, and bow windows. The dining room hutch has intricate leaded glass doors, and the
butler’s pantry between the dining room and kitchen provides loads of storage and counter space.
Jack and Jill stairs take you to the second floor, where you’ll find 3 bedrooms – one with access to
a 3-season front porch – and an oversized bath with Jacuzzi tub and walk-in shower. The 3rd floor
has a fourth bedroom, bath with shower and skylight, and eave storage. Upgrades include 2008 Burnham
boiler, 2014 roof, replacement windows throughout. Less than a mile to Arlington Center and the bike
path.
Listing Office: Leading Edge Real Estate, Listing Agent: Judy Weinberg
View Map

|
|
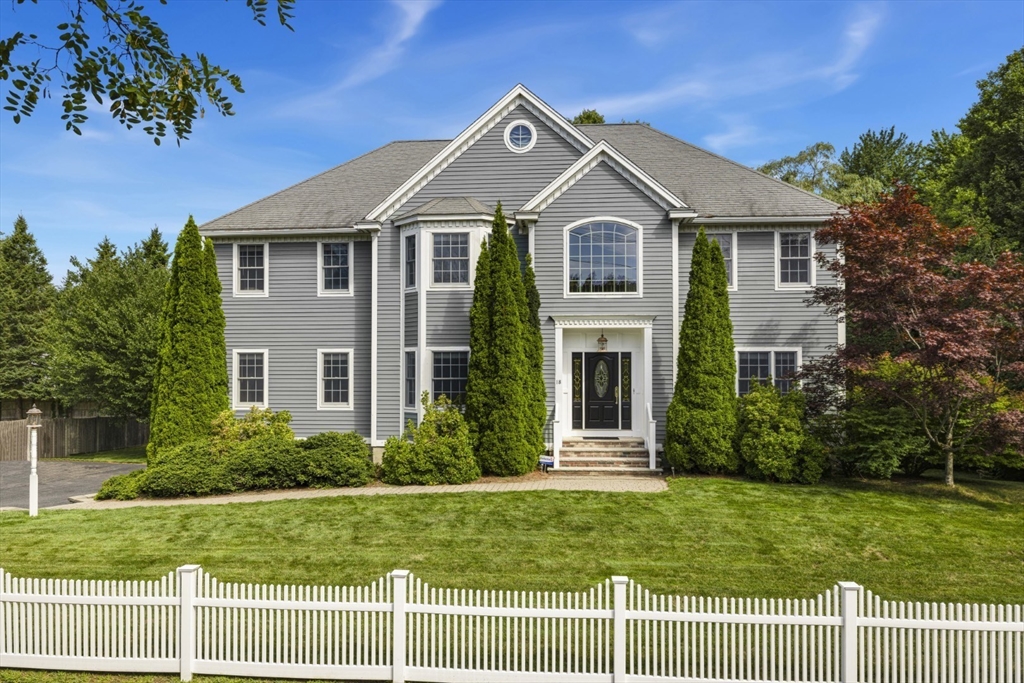
41 photo(s)

|
Reading, MA 01867
|
Price Change
List Price
$1,499,000
MLS #
73424060
- Single Family
|
| Rooms |
11 |
Full Baths |
3 |
Style |
Colonial |
Garage Spaces |
2 |
GLA |
4,009SF |
Basement |
Yes |
| Bedrooms |
5 |
Half Baths |
1 |
Type |
Detached |
Water Front |
No |
Lot Size |
40,119SF |
Fireplaces |
1 |
Your next chapter of comfortable living starts here! This exceptional home delivers unbelievable
livability w/ 4+bedrooms and 3.5 baths, perfectly designed for how families live today. The heart of
the home can be found in the spectacular 32 foot eat-in kitchen featuring updated appliances,
granite countertops, oversized island, 2 pantries, and warm light cherry cabinets. Whether you're
hosting holiday gatherings, managing weekday homework sessions, or simply enjoying morning coffee,
this space works beautifully for it all. From the moment you enter the grand foyer, you'll
appreciate the thoughtful architectural touches throughout. Soaring 9-foot ceilings on both the main
and upper-level creates an airy, spacious feeling, while carefully placed wainscoting and crown
molding details add sophisticated charm. The real magic happens when you step outside-prepare to be
amazed by your backyard oasis. The screened-in porch leads to a two-tiered composite deck and pool
for summer enjoyment.
Listing Office: Leading Edge Real Estate, Listing Agent: Patricia DeWolfe
View Map

|
|
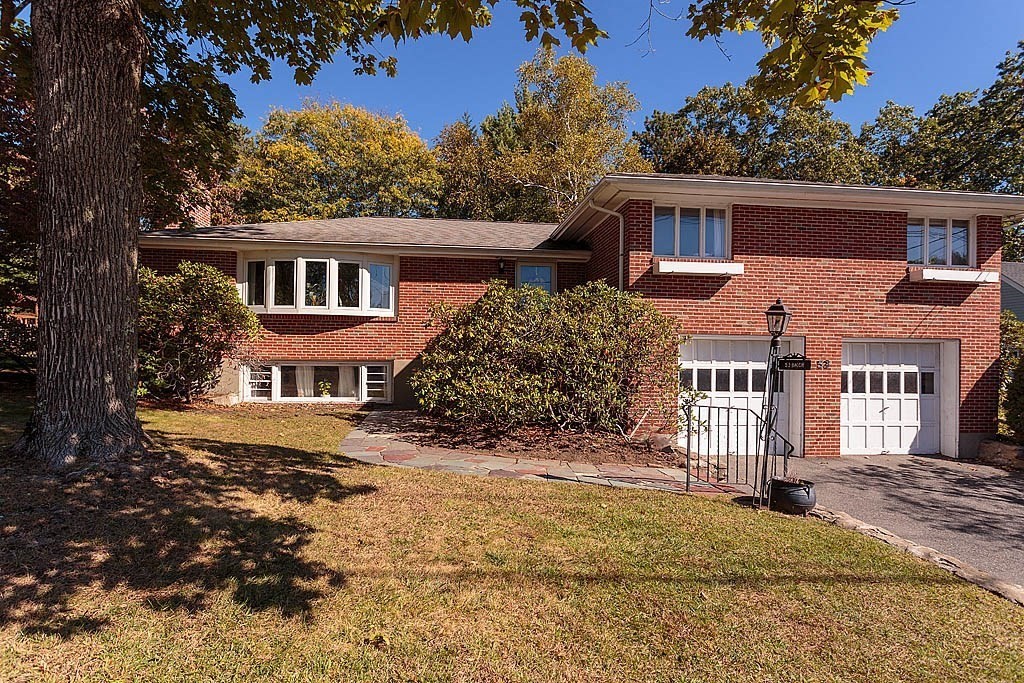
34 photo(s)

|
Winchester, MA 01890
|
New
List Price
$1,499,000
MLS #
73444073
- Single Family
|
| Rooms |
9 |
Full Baths |
2 |
Style |
|
Garage Spaces |
2 |
GLA |
2,865SF |
Basement |
Yes |
| Bedrooms |
3 |
Half Baths |
1 |
Type |
Detached |
Water Front |
No |
Lot Size |
12,001SF |
Fireplaces |
2 |
Location, Location, Location! This beautifully maintained 3-bedroom, 2.5 bath multi-level home
perfectly balances convenience and suburban charm. Enjoy an easy walk to the commuter rail, downtown
shops and restaurants, schools, parks, and more. The main level features a spacious, sun-filled open
floor plan with fireplaced living room, updated kitchen with skylight, and a bright sunroom offering
seamless access to a large deck and level, fenced backyard--ideal for relaxing or entertaining.
Upstairs you'll find 3 generous bedrooms with ample closets, including a main suite with bath and a
second, full bath. Just below the main level is a versatile office or fitness room, laundry area
with extra freezer and storage, and garage entry. The inviting lower-level family room boasts great
natural light, a wood stove/fireplace, half bath, and a walk-in cedar closet. This warm, welcoming
home offers exceptional light, layout, and location! Property is leased until 7/31/2026-well worth
the wait!
Listing Office: Leading Edge Real Estate, Listing Agent: Taleen Chiofaro
View Map

|
|
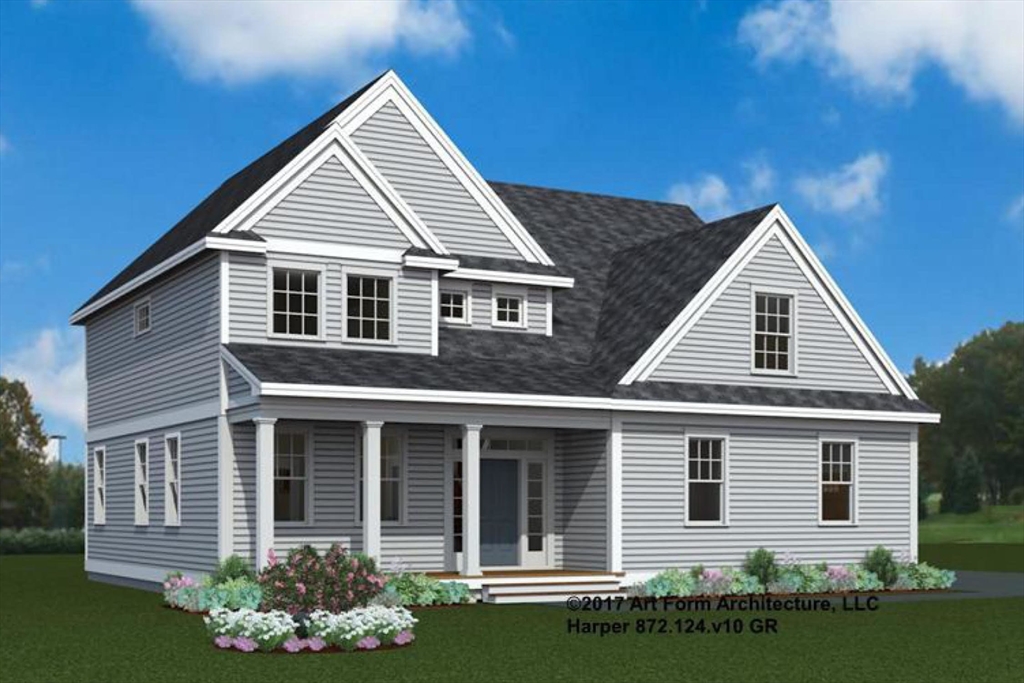
20 photo(s)

|
Stoneham, MA 02180
|
Under Agreement
List Price
$1,500,000
MLS #
73418685
- Single Family
|
| Rooms |
11 |
Full Baths |
2 |
Style |
Colonial |
Garage Spaces |
2 |
GLA |
2,772SF |
Basement |
Yes |
| Bedrooms |
4 |
Half Baths |
1 |
Type |
Detached |
Water Front |
No |
Lot Size |
10,048SF |
Fireplaces |
1 |
Only 6 lots left at Stoneham Heights! Stoneham’s newest and most prestigious neighborhood. Discover
Stoneham Heights, an exclusive collection of 13 newly constructed, architect-designed, single-family
residences. Crafted by a local builder with high-quality materials, these move-in ready homes offer
modern design and open floor plans for today’s lifestyle. Exceptional features include gourmet
kitchens, luxurious bathrooms, and energy-efficient designs. Enjoy private yards for outdoor living,
with styles ranging from 1st floor primary to traditional 4-bedroom layouts, all featuring 2-car
garages and 2.5 baths. Choose from floor plans ranging from 2,281-3,057 square feet, plus optional
finished basements. Located just 10 miles north of Boston, Stoneham Heights offers suburban
tranquility with city convenience, close to the Fells Reservation and downtown Stoneham. Presale
opportunities available now! Don’t miss this rare chance to own a new construction home in Stoneham
Heights.
Listing Office: Anderson Realty Partners, Listing Agent: Erin Anderson
View Map

|
|
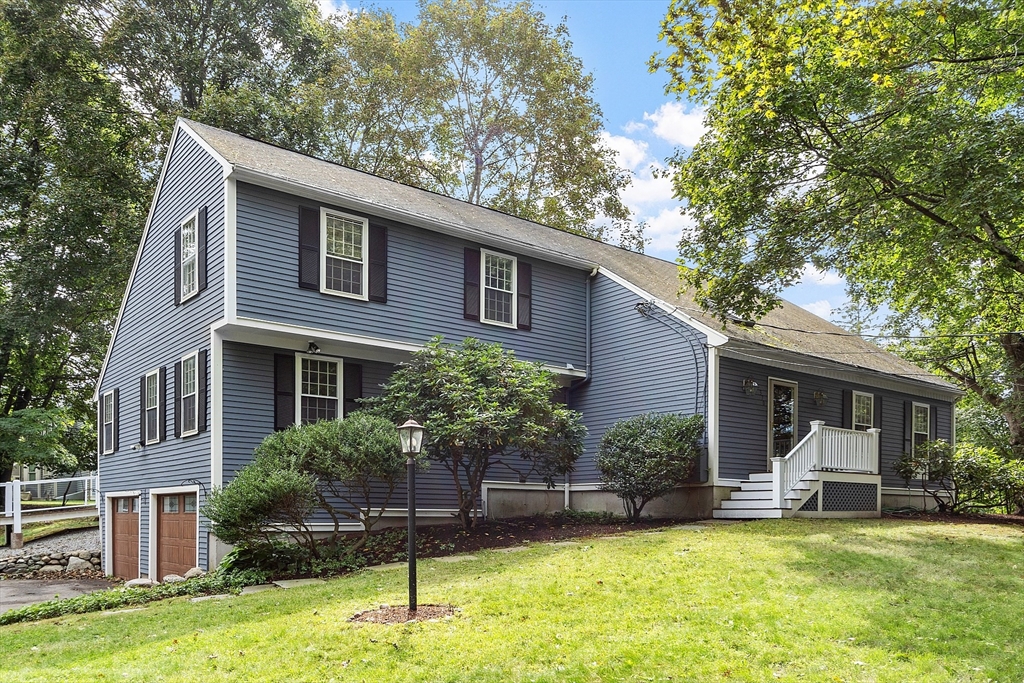
39 photo(s)
|
Lexington, MA 02421
|
Under Agreement
List Price
$1,599,000
MLS #
73428936
- Single Family
|
| Rooms |
11 |
Full Baths |
3 |
Style |
Colonial |
Garage Spaces |
2 |
GLA |
3,055SF |
Basement |
Yes |
| Bedrooms |
4 |
Half Baths |
0 |
Type |
Detached |
Water Front |
No |
Lot Size |
15,936SF |
Fireplaces |
1 |
Delightful four bedroom colonial with contemporary flair. Completely updated kitchen with amazing
quartz on the kitchen island open to the family room and dining area. This sun drenched area opens
to the screened porch with room for dinner for 10 or lots of seating for morning coffee or no bug
cocktail hour. The first floor also has an en suite bedroom which provides flexibility galore. A
great office space with built-in desk and laundry area finishes the first floor. Upstairs offers
another large en suite bedroom. The second floor is completed by two additional bedrooms and another
full bath. The basement is finished and is a cozy area for the kids. Great yard, wonderful patio,
close to Idylwilde community garden area, and convenient to commuting roads. Plus, of course the
Lexington schools, Bridge, Clarke, and LHS!
Listing Office: Keller Williams Realty Boston Northwest, Listing Agent: Beth Sager
Group
View Map

|
|
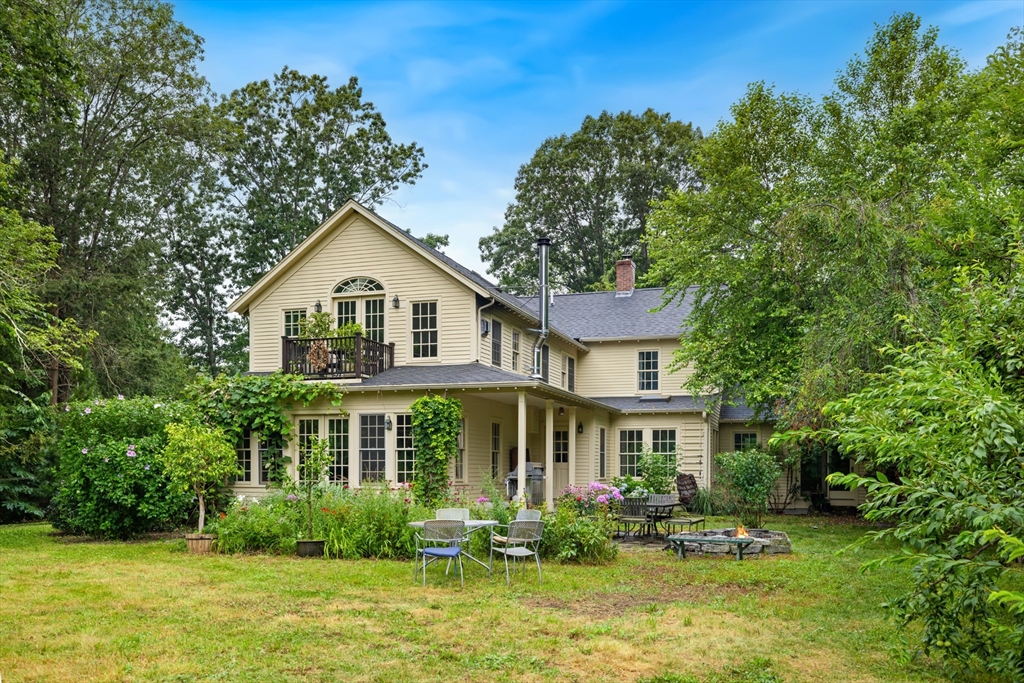
41 photo(s)

|
Lincoln, MA 01773-5104
|
Under Agreement
List Price
$1,620,000
MLS #
73415163
- Single Family
|
| Rooms |
8 |
Full Baths |
3 |
Style |
Antique,
Farmhouse |
Garage Spaces |
1 |
GLA |
3,052SF |
Basement |
Yes |
| Bedrooms |
4 |
Half Baths |
0 |
Type |
Farm |
Water Front |
No |
Lot Size |
43,560SF |
Fireplaces |
1 |
A Very unique offering- 244 Lincoln Rd is a working farm & Botanical Oasis w/ the land being
thoughtfully organized w/ many different well-established & highly productive crops including an
enormous garden, mature fruit & nut trees, berries & grapes amongst other plantings. Fabulous timber
framed barn erected in 2014 w/ garage bay, animal stalls, chicken coop & loft. The residence is a
classic New England farmhouse exuding much period detail & charm. The open spaces, well proportioned
rooms & towering ceilings are welcoming. The naturally lit kitchen/ dining area is open & spacious
w/ an antique cast iron wood stove/oven, soapstone sink & counters. The living room features a
central fireplace w/ built-ins. The master-vaulted ceiling, balcony, propane fireplace, oversized
bath w/ claw-footed tub & shower stall. Adjacent to Drumlin Farm fields/trails; near train, mall.
This is the perfect property for someone who appreciates being close to the land while enjoying all
that Lincoln offers.
Listing Office: Leading Edge Real Estate, Listing Agent: Scott Clary
View Map

|
|
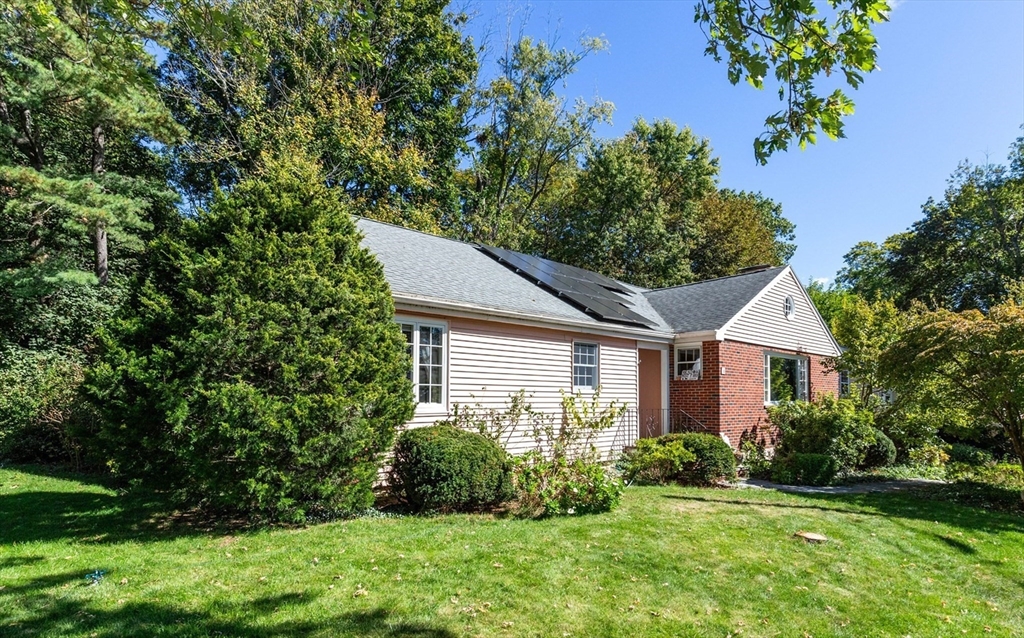
40 photo(s)
|
Arlington, MA 02476
|
Active
List Price
$1,800,000
MLS #
73439146
- Single Family
|
| Rooms |
9 |
Full Baths |
2 |
Style |
Ranch |
Garage Spaces |
2 |
GLA |
3,065SF |
Basement |
Yes |
| Bedrooms |
4 |
Half Baths |
1 |
Type |
Detached |
Water Front |
No |
Lot Size |
16,278SF |
Fireplaces |
2 |
Set on more than a third acre, this 3,000+ sq ft ranch in the heart of Jason Heights is a rare
offering. This 4 bedroom, 2.5 bath home offers plenty of space – both inside and out – and the
convenience of one-level living. This sunny home features an open floor plan and inviting details:
living room with working fireplace and picture window, dining room with skylights and access to the
screen porch, and a kitchen with plenty of counter space and cabinets. The primary bedroom suite has
a sitting room and half bath, and is on the opposite side of the house from the other 3 bedrooms.
The finished basement has a family room with fireplace, large bath with soaking tub, laundry room,
even a sauna! Outdoor living is ideal: the fenced in backyard has a beautifully maintained inground
pool, patio, screen porch, and deck. Features include 2-car garage, solar panels, and central air.
Stony Brook Rd is a private way, and this home is just a block from Menotomy Rocks Park. Truly a
unique home!
Listing Office: Leading Edge Real Estate, Listing Agent: Judy Weinberg
View Map

|
|
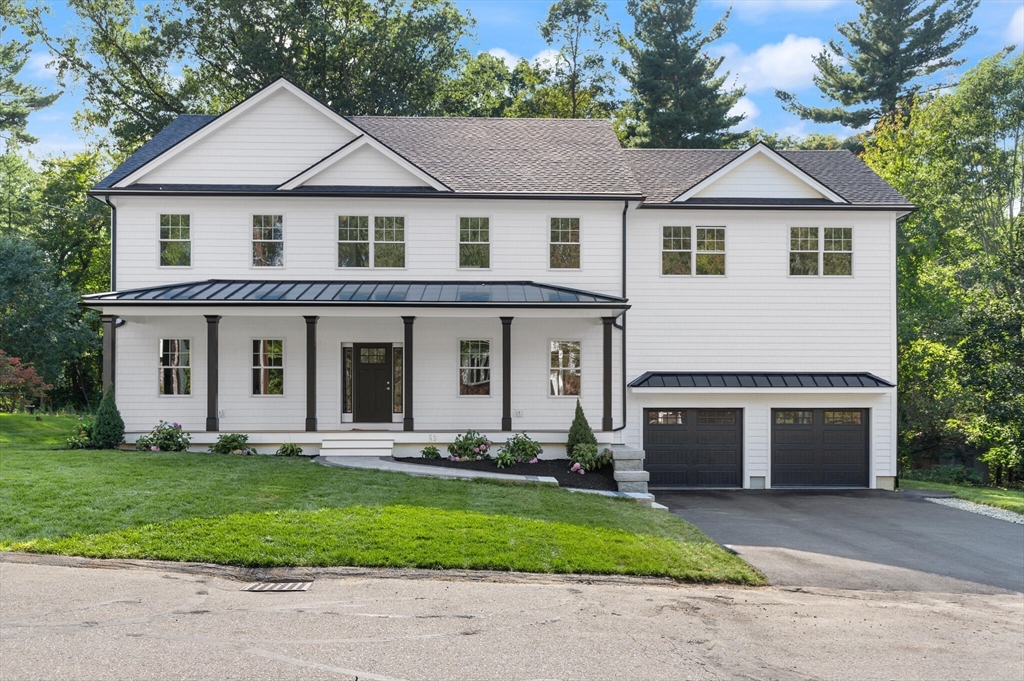
42 photo(s)

|
Burlington, MA 01803
|
Active
List Price
$1,999,000
MLS #
73431224
- Single Family
|
| Rooms |
18 |
Full Baths |
5 |
Style |
Colonial |
Garage Spaces |
2 |
GLA |
5,723SF |
Basement |
Yes |
| Bedrooms |
5 |
Half Baths |
1 |
Type |
Detached |
Water Front |
No |
Lot Size |
20,412SF |
Fireplaces |
2 |
Excellence meets modern luxury in sought-after neighborhood. Step inside as sunlight pours through
Harvey windows, filling each space w/warmth. From the elegant foyer, the home unfolds—a chef’s
kitchen gleams w/Thermador appliances, pantry & quartz counters, ready for midnight snacks & grand
gatherings. A vaulted ceiling family room soars above a wall of windows that frame the trees
outside. Picture evenings by the gas fireplace, where nature is your backdrop & quiet moments feel
like retreat. The 1st floor suite offers privacy & ease. Upstairs the primary suite is a sanctuary
of its own, complete with a spa-like bath. A junior suite, two more bedrms, & laundry rm are all
thoughtfully designed for daily life. Downstairs, generous bonus rooms w/full bath & lux vinyl
flooring sets the stage for movie nights, sleepovers, or the hobby you’ve always wanted to explore.
Ample storage plus double closets become personal boutiques. A house where every detail feels like
it was made for you!
Listing Office: Leading Edge Real Estate, Listing Agent: Michaela Pixie Mahtani
View Map

|
|
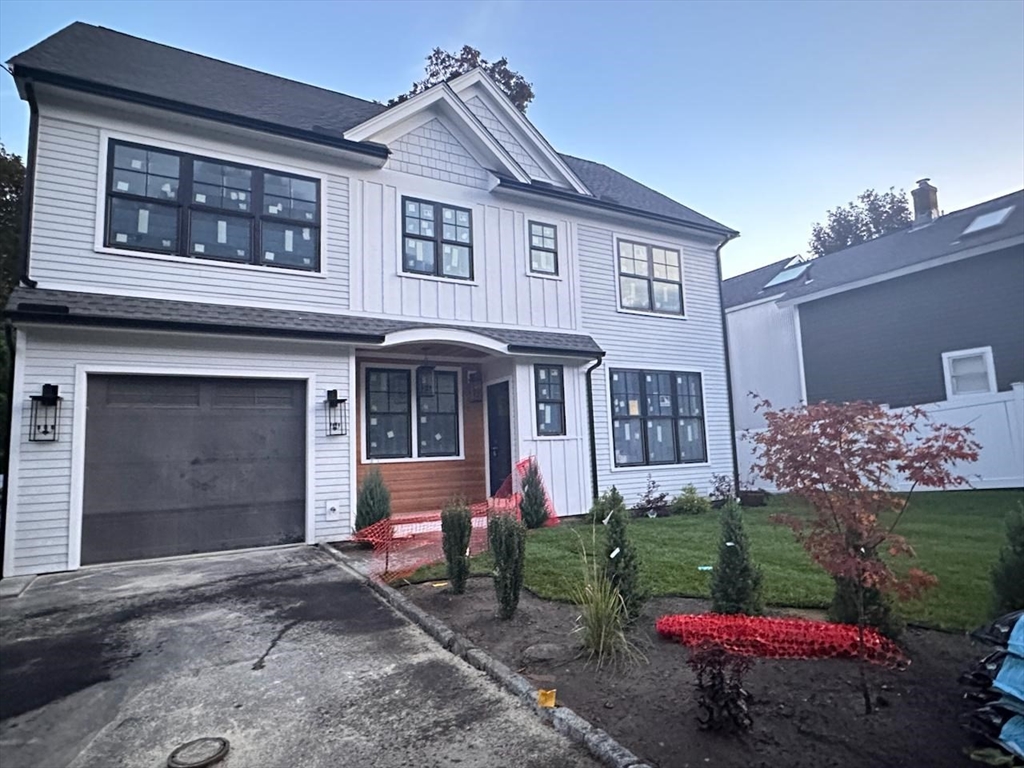
5 photo(s)
|
Lexington, MA 02420-2221
|
Under Agreement
List Price
$2,099,900
MLS #
73432440
- Single Family
|
| Rooms |
10 |
Full Baths |
4 |
Style |
Colonial |
Garage Spaces |
1 |
GLA |
3,459SF |
Basement |
Yes |
| Bedrooms |
5 |
Half Baths |
1 |
Type |
Detached |
Water Front |
No |
Lot Size |
4,725SF |
Fireplaces |
1 |
North-East facing new construction near Lexington Center with 5BR, 4.5BA & premium luxury finishes
throughout. High ceilings and filled with natural light. Chef’s kitchen offers Thermador appliances,
quartz counters & custom cabinetry, opening to a bright family room w/fireplace. 1st floor features
mudroom, oversized garage & flexible bedroom/office/formal dining w/full bath. 2nd level includes
3BR & 2BA, highlighted by a primary suite w/spa-like bath & walk-in closet. 3rd floor offers BR,
full bath & bonus storage. Finished lower level offers a walk-out family room w/wet bar, media room
w/specialty lighting & ½ bath. Custom closets, white oak floors, designer tile & decorative moldings
add elegance. Outdoors enjoy fenced yard, underlit patio, irrigation on a separate meter & storm
water infiltration system. Close to town center & Minuteman bike path, this home blends convenience,
style & quality craftsmanship. Expected Completion end of Sep. Additional photos/plans coming
soon.
Listing Office: Leading Edge Real Estate, Listing Agent: Jyoti Justin
View Map

|
|
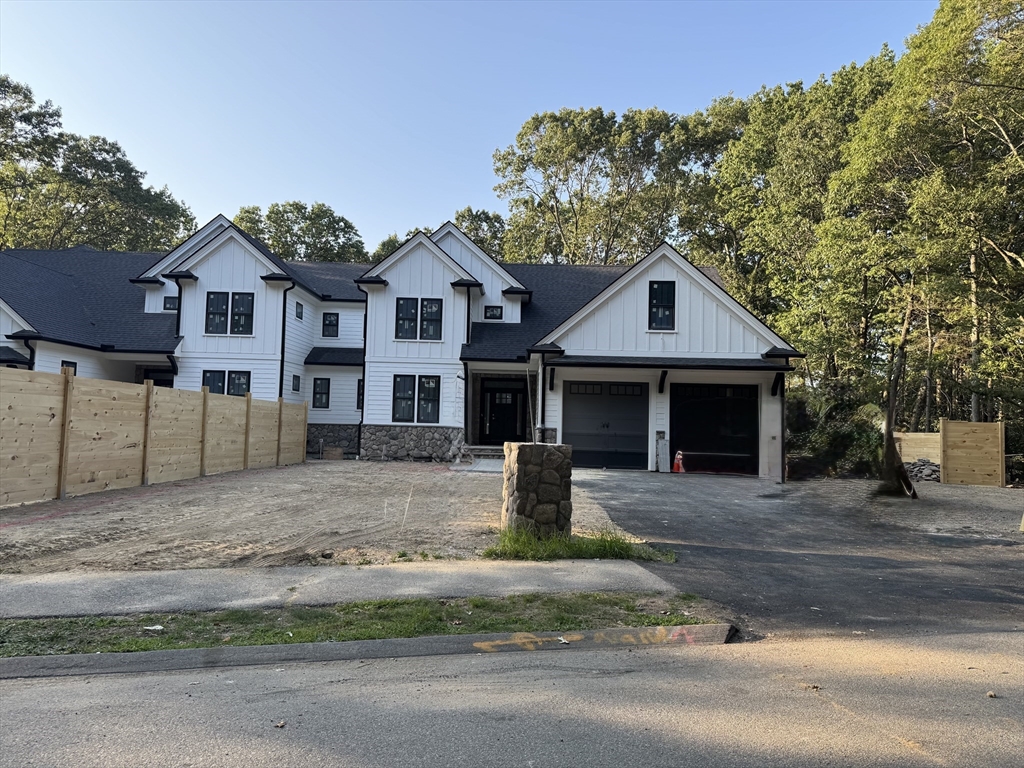
1 photo(s)
|
Bedford, MA 01730
|
Under Agreement
List Price
$2,149,000
MLS #
73416559
- Single Family
|
| Rooms |
9 |
Full Baths |
4 |
Style |
Colonial |
Garage Spaces |
2 |
GLA |
3,800SF |
Basement |
Yes |
| Bedrooms |
4 |
Half Baths |
1 |
Type |
Detached |
Water Front |
No |
Lot Size |
20,073SF |
Fireplaces |
3 |
Artfully designed for sophisticated living, this new construction by Bedford’s premier builder in
prestigious Page Hill blends refined interiors with resort-style outdoor spaces. Dramatic accordion
doors open to a 1,000 sq ft stone patio with outdoor kitchen and fire pit. Inside, 7" white oak
floors flow through open living spaces anchored by a gas fireplace with Serena & Lily designer
wallpaper. The chef’s kitchen is ideal for entertaining, while a flexible 1st-floor en-suite offers
versatility. The primary suite features a custom closet system that redefines luxury storage.
Thoughtful details include a custom mudroom, extensive built-ins, and generous storage. Covered
outdoor living extends the season, with expansion potential. One-year builder warranty
included.
Listing Office: Leading Edge Real Estate, Listing Agent: Anitha Yajnik
View Map

|
|
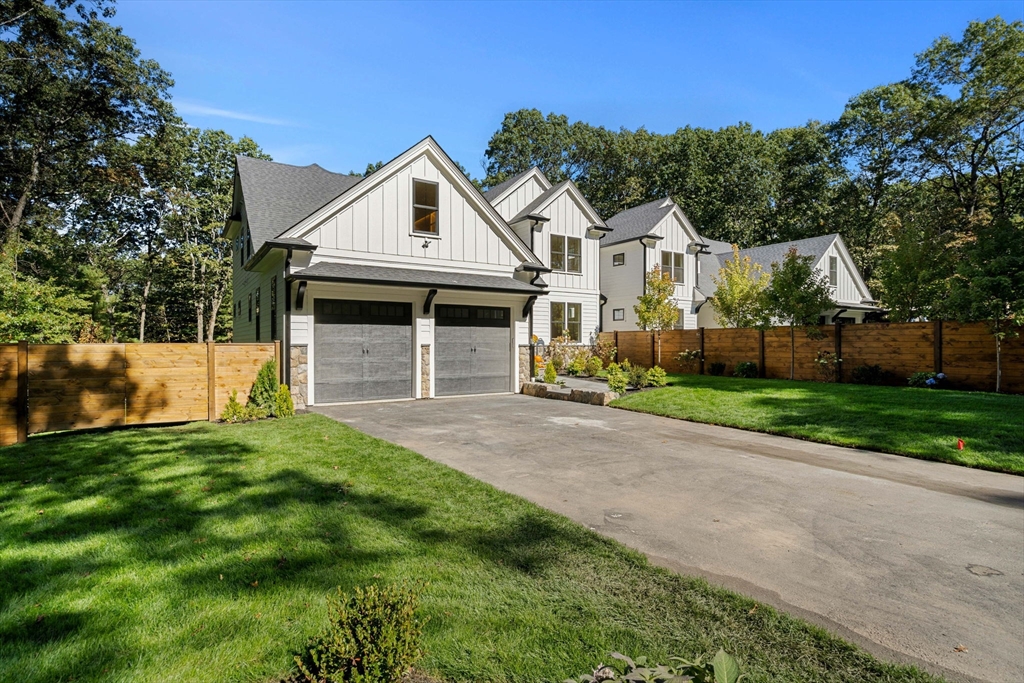
42 photo(s)

|
Bedford, MA 01730
|
Active
List Price
$2,199,000
MLS #
73441430
- Single Family
|
| Rooms |
9 |
Full Baths |
4 |
Style |
Colonial |
Garage Spaces |
2 |
GLA |
4,256SF |
Basement |
Yes |
| Bedrooms |
4 |
Half Baths |
1 |
Type |
Detached |
Water Front |
No |
Lot Size |
20,073SF |
Fireplaces |
3 |
Artfully designed for sophisticated living, this new construction by Bedford’s premier builder in
prestigious Page Hill blends refined interiors with resort-style outdoor spaces. Dramatic accordion
doors open to a 500 sq ft deck overlooking a stone patio with a fire pit leading into a covered
outdoor kitchen and sitting area. Inside, 7" white oak floors flow through open living spaces
anchored by a gas fireplace surrounded with Serena & Lily designer wallpaper. The chef’s kitchen is
ideal for entertaining, while a flexible 1st-floor en-suite offers versatility. The primary suite
features a custom closet system that redefines luxury storage. Thoughtful details include a custom
mudroom, extensive built-ins, and generous storage. Covered outdoor living extends the season, with
expansion potential. One-year builder warranty included.
Listing Office: Leading Edge Real Estate, Listing Agent: Anitha Yajnik
View Map

|
|
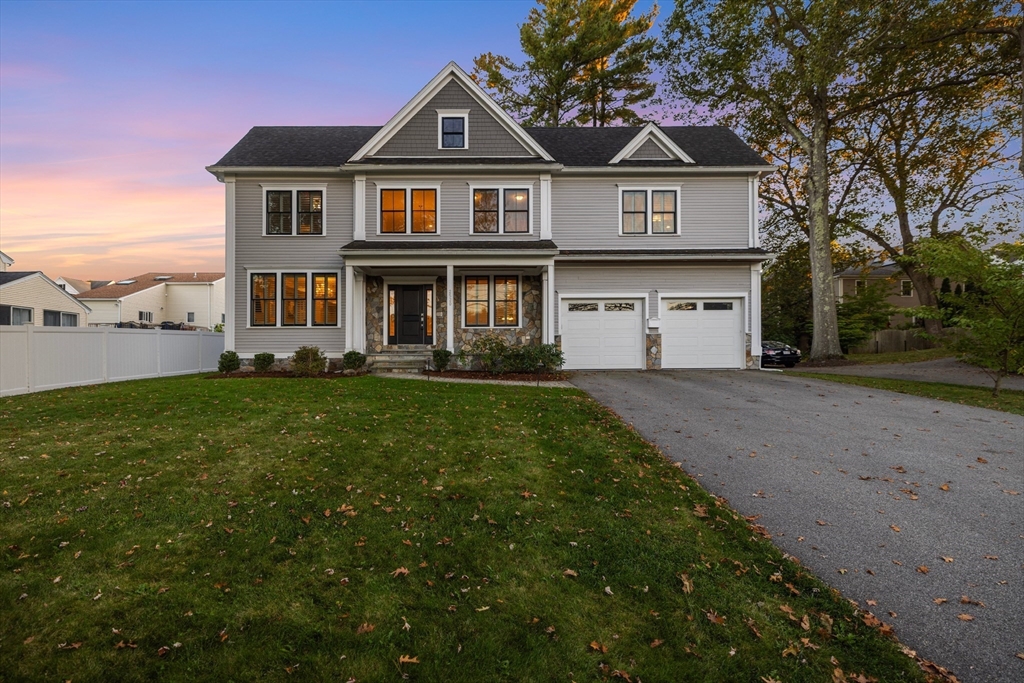
42 photo(s)

|
Lexington, MA 02420
|
Active
List Price
$2,249,900
MLS #
73442654
- Single Family
|
| Rooms |
10 |
Full Baths |
5 |
Style |
Colonial |
Garage Spaces |
2 |
GLA |
4,590SF |
Basement |
Yes |
| Bedrooms |
5 |
Half Baths |
1 |
Type |
Detached |
Water Front |
No |
Lot Size |
8,660SF |
Fireplaces |
1 |
Experience luxury living in Lexington with this beautifully maintained north-facing 2017 Colonial
offering 5BR, 5.5BA & exceptional craftsmanship throughout. The 1st floor showcases a mudroom,
elegant living & dining rooms with wainscoting, and custom white cabinetry kitchen with island,
walk-in pantry & Thermador appliances, opening to a sun-filled gas fireplaced family room with
coffered ceilings. Crown molding adds timeless character throughout. Step outside to a fenced yard
with patio & pergola—add string lights for the perfect entertaining ambiance. Evergreen trees create
privacy, and the home’s thoughtful setback ensures a peaceful interior retreat. The 2nd floor hosts
4BRs with ensuite baths, including a primary suite with a spa-like soaking tub, radiant heated
floors, glass shower & double vanity. The finished lower level offers a playroom, 5th BR & full
bath. Solar panels, ample storage & proximity to Rte.128 & Lexington Center—move in & celebrate the
holidays in style!
Listing Office: Leading Edge Real Estate, Listing Agent: Jyoti Justin
View Map

|
|
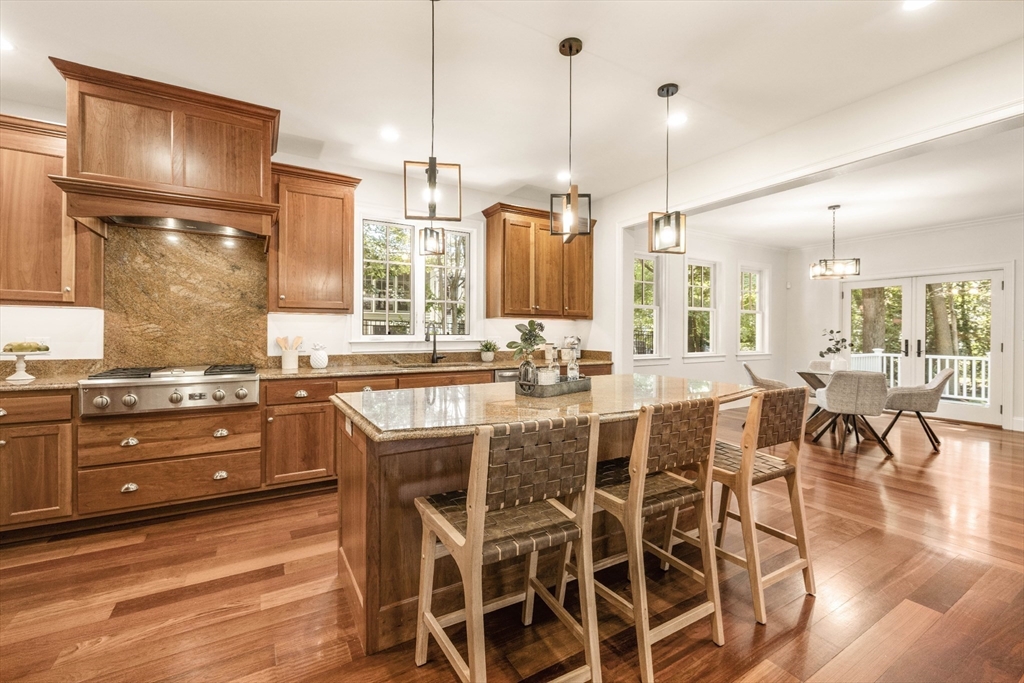
42 photo(s)

|
Lexington, MA 02420-2319
|
Under Agreement
List Price
$2,395,000
MLS #
73401377
- Single Family
|
| Rooms |
11 |
Full Baths |
5 |
Style |
Colonial |
Garage Spaces |
2 |
GLA |
6,378SF |
Basement |
Yes |
| Bedrooms |
6 |
Half Baths |
1 |
Type |
Detached |
Water Front |
No |
Lot Size |
16,371SF |
Fireplaces |
1 |
Privately set back from the street, this 2009 built colonial offers four lavishly finished levels
designed for upscale living. Rich Brazilian cherry floors sweep through sun-drenched formal rooms &
an elegant open layout. The gourmet kitchen showcases SS appliances, an exceptional walk-in pantry &
effortless flow into the fireplaced family room. A spacious mudroom connects to the heated 2-car
garage. The 2nd floor features five spacious bedrooms with custom closets, including a luxurious
primary suite with spa-inspired bath & boutique-style walk-in closet. A stylish laundry room with
fold-down ironing board & three full baths complete the level. The 3rd floor offers a private suite
with bedroom, bath & an expansive bonus room. The finished walkout lower level includes a media
room, full bath & two luxe bonus spaces. Dual water meters maximize efficiency. Just 1.5 miles from
town center, with seamless access to Boston & major routes.This home is truly SPECIAL!
Listing Office: Leading Edge Real Estate, Listing Agent: Jyoti Justin
View Map

|
|
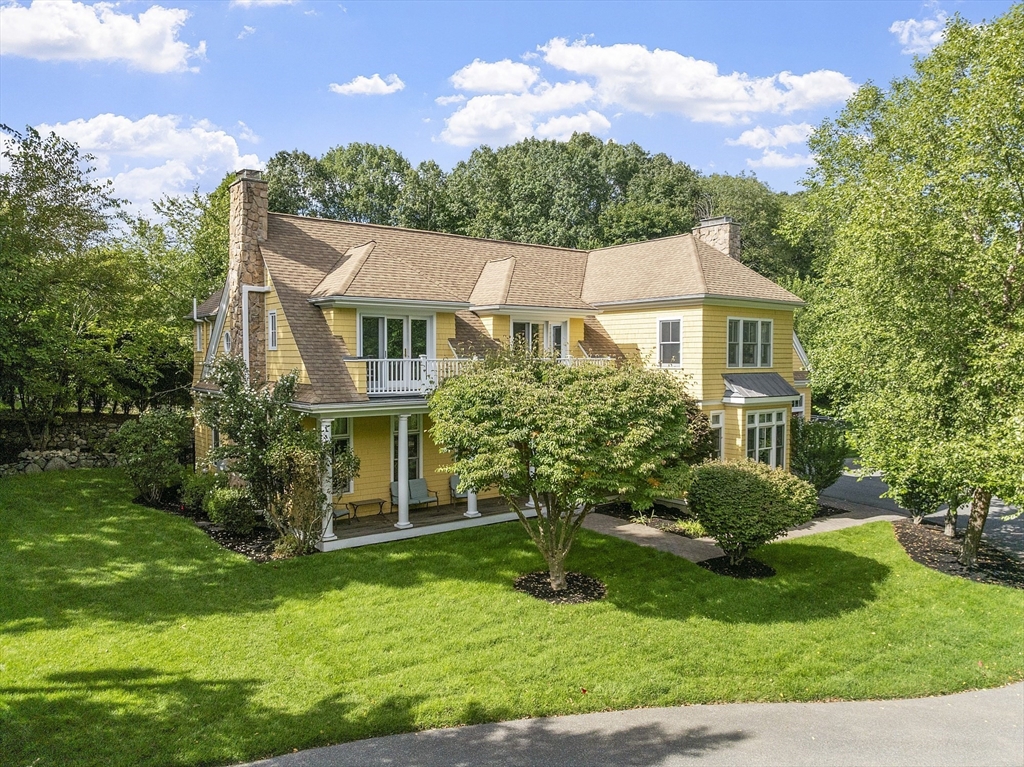
42 photo(s)

|
Lexington, MA 02421
|
Under Agreement
List Price
$2,500,000
MLS #
73425060
- Single Family
|
| Rooms |
13 |
Full Baths |
4 |
Style |
Colonial |
Garage Spaces |
2 |
GLA |
5,242SF |
Basement |
Yes |
| Bedrooms |
5 |
Half Baths |
1 |
Type |
Detached |
Water Front |
No |
Lot Size |
41,875SF |
Fireplaces |
2 |
Architectural brilliance meets modern luxury in this masterfully designed residence. Sunlight
cascades over the centerpiece of the home–a dining room dramatically open to the second floor and
framed by a wall of glass windows & atrium doors leading to outdoor living. Two distinct fireplaces
anchor the main level, blending period details in the formal living room & casual farmhouse-style in
the family room open to a chef’s kitchen with stone countertops and professional grade Sub-Zero &
Wolf appliances. Second floor highlights include a primary bedroom ensuite discreetly separate from
the other four bedrooms including a second bedroom ensuite and three balconies emphasizing the
indoor/outdoor living experience. The lower level offers abundant space for casual entertainment or
practical multi-generational living options with a sleek modern design. Polished both inside and out
with interior and landscape design, this enticing home elevates your expectation for outstanding
homeownership.
Listing Office: Leading Edge Real Estate, Listing Agent: Alison Socha Group
View Map

|
|
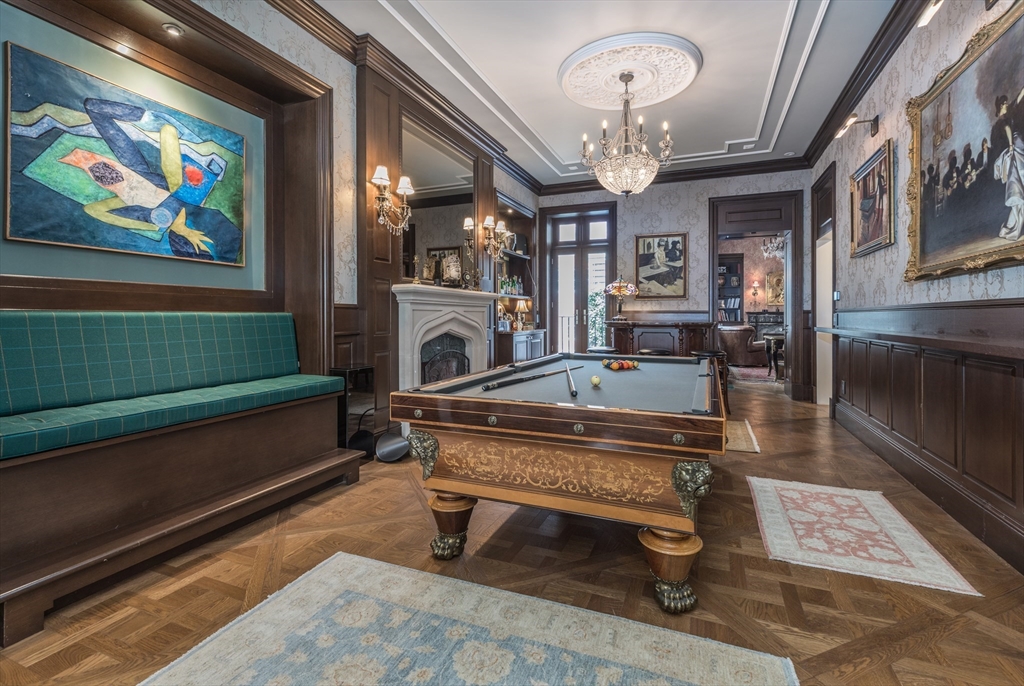
42 photo(s)
|
Boston, MA 02108
(Beacon Hill)
|
Active
List Price
$8,950,000
MLS #
73422689
- Single Family
|
| Rooms |
14 |
Full Baths |
5 |
Style |
Federal |
Garage Spaces |
0 |
GLA |
6,596SF |
Basement |
Yes |
| Bedrooms |
4 |
Half Baths |
1 |
Type |
Detached |
Water Front |
No |
Lot Size |
1,740SF |
Fireplaces |
8 |
In the heart of Beacon Hill, this south-facing Chestnut Street gem underwent a transformative
renovation after purchased in 2018. The project was carried out by Holland, merging French elegance
with modern luxury. A private spa, featuring an infinity pool, swim under Hammam with steam room,
offers serene relaxation. The chef’s kitchen shines with a Lacanche stove and long wooden island. An
outdoor patio adjacent to the kitchen, featuring a gas fireplace / grill. Versailles parquet and
Chevron floors add sophistication, while eight fireplaces spread warmth throughout. A grand living
room framed by 3 stately windows connects to the billiards room and library / office. Seamless
elevator access across five floors and a primary suite with a marble bath and sitting room epitomize
luxury. A reimagined attic becomes a vibrant family room with original beams and skylights.
Meticulous craftsmanship ensures an exceptional living experience in this BH masterpiece, where no
detail was overlooked.
Listing Office: Leading Edge Real Estate, Listing Agent: Ramsay and Company
View Map

|
|
Showing listings 51 - 77 of 77:
First Page
Previous Page
Next Page
Last Page
|