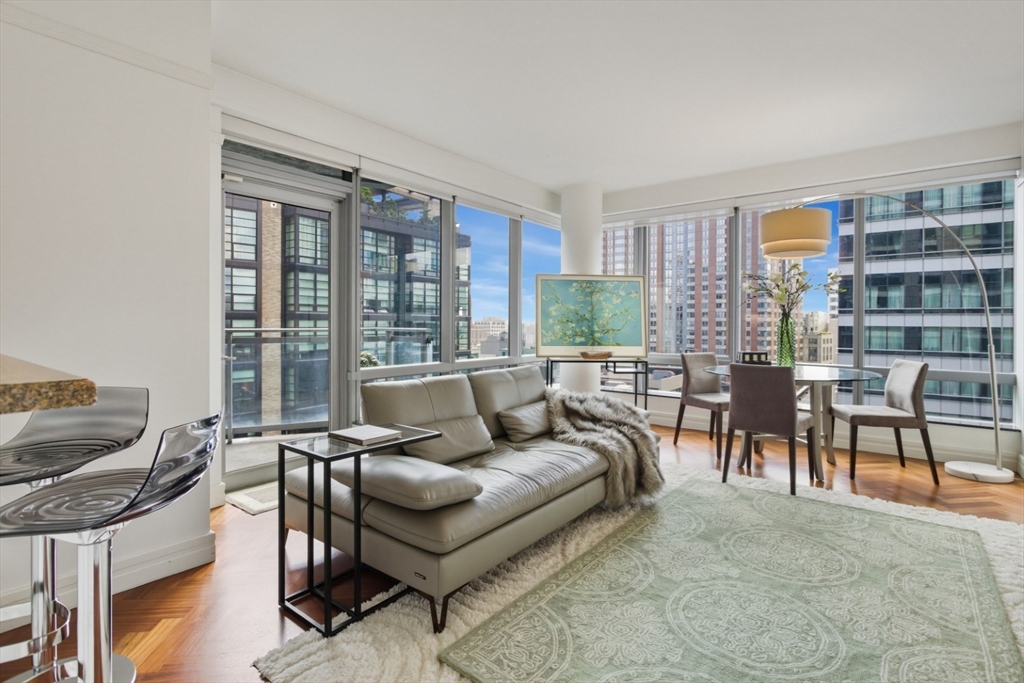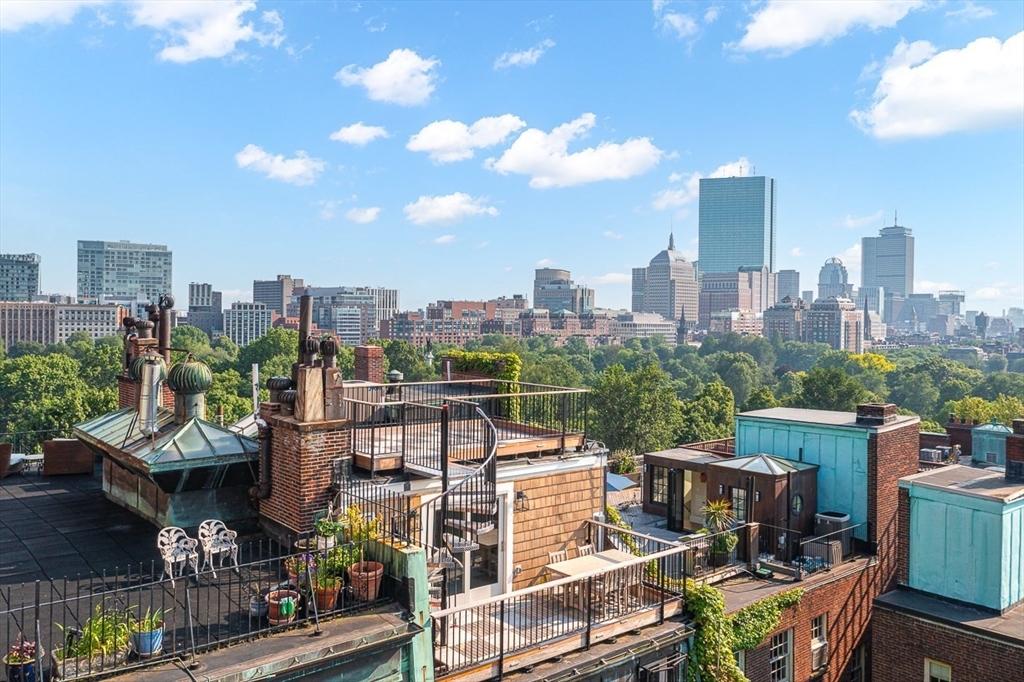Home
Single Family
Condo
Multi-Family
Land
Commercial/Industrial
Mobile Home
Rental
All
Show Open Houses Only
Showing listings 51 - 52 of 52:
First Page
Previous Page
Next Page
Last Page

34 photo(s)

|
Boston, MA 02111-1022
|
Active
List Price
$1,500,000
MLS #
73438451
- Condo
|
| Rooms |
4 |
Full Baths |
2 |
Style |
High-Rise |
Garage Spaces |
1 |
GLA |
1,130SF |
Basement |
No |
| Bedrooms |
2 |
Half Baths |
0 |
Type |
Condominium |
Water Front |
No |
Lot Size |
1,130SF |
Fireplaces |
0 |
| Condo Fee |
$1,876 |
Community/Condominium
Ritz Carlton Residences
|
Luxury isn't just a lifestyle--it's your address at the prestigious Ritz Carlton Residences, one
block from Olmsted Boston Common that connects to 9 parks. A Corner unit with private balcony and
floor-to-ceiling windows frame the energy of the Theatre district with the sweeping Boston skyline.
Enjoy Poggenpohl kitchen artistry with gas range cooking, paneled appliances, and breakfast bar.
Herringbone brazilian cherry floors emanate luxury in the living space. The primary suite boasts
morning sunrise views with en-suite marble bath with separate tub and shower. The second bedroom has
adjacent marble bath with shower. Concierge & doorman discretion, with one 24 hour valet garage
parking included. As part of your Ritz Family benefits, unlock exclusive restaurant access, bar
service, in-room dining and world wide privileges. Discounted Equinox Sports Club & Spa (across the
street) keeps you at your personal peak performance. This isn't just Boston living--It's the Boston
experience!
Listing Office: Leading Edge Real Estate, Listing Agent: Stephanie J. Mitchell
View Map

|
|

40 photo(s)

|
Boston, MA 02108
(Beacon Hill)
|
Under Agreement
List Price
$2,750,000
MLS #
73425603
- Condo
|
| Rooms |
5 |
Full Baths |
2 |
Style |
Rowhouse |
Garage Spaces |
0 |
GLA |
1,475SF |
Basement |
No |
| Bedrooms |
3 |
Half Baths |
1 |
Type |
Condominium |
Water Front |
No |
Lot Size |
1,750SF |
Fireplaces |
1 |
| Condo Fee |
$1,076 |
Community/Condominium
|
Introducing a rare opportunity to own an elegant 3-bedroom, 2.5-bathroom PENTHOUSE unit in one of
Beacon Hill’s most desirable buildings. With direct elevator access, this impeccably designed home
offers a seamless blend of historic character and modern sophistication. Showcasing high-end
finishes throughout, the residence features expansive, open-concept living and dining areas ideal
for both entertaining and everyday comfort. A gourmet kitchen is outfitted with top-tier appliances
and refined custom cabinetry. The beautifully renovated primary bath offers a spa-like retreat,
while each bedroom provides generous space and natural light. Highlighting this unique offering are
two EXCLUSIVE-USE roof decks that deliver sweeping 360-degree views of the Boston skyline, Charles
River, and Boston Common—perfect for enjoying sunrises, sunsets, or evening gatherings. Additional
features include rich hardwood flooring, in-unit laundry, central air conditioning, and professional
management.
Listing Office: Leading Edge Real Estate, Listing Agent: Ngoc Anh Goldstein
View Map

|
|
Showing listings 51 - 52 of 52:
First Page
Previous Page
Next Page
Last Page
|