Home
Single Family
Condo
Multi-Family
Land
Commercial/Industrial
Mobile Home
Rental
All
Show Open Houses Only
Showing listings 151 - 200 of 200:
First Page
Previous Page
Next Page
Last Page
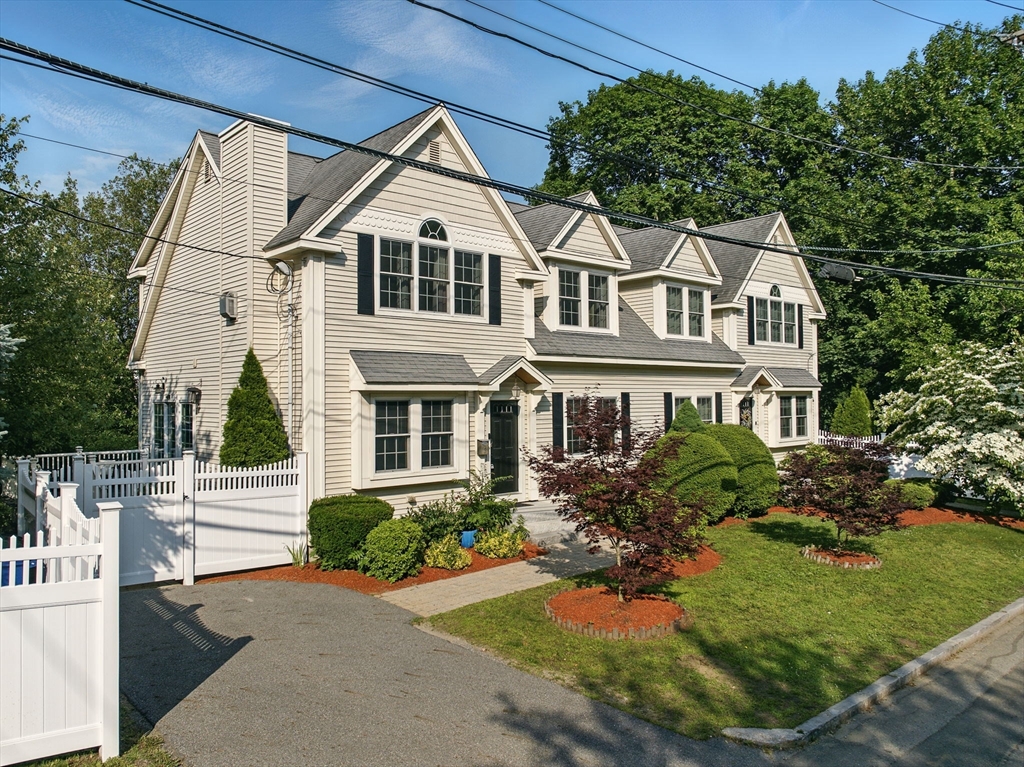
28 photo(s)

|
Reading, MA 01867
|
Active
List Price
$899,900
MLS #
73392985
- Single Family
|
| Rooms |
7 |
Full Baths |
3 |
Style |
Colonial,
Other (See
Remarks) |
Garage Spaces |
2 |
GLA |
1,892SF |
Basement |
Yes |
| Bedrooms |
4 |
Half Baths |
1 |
Type |
Detached |
Water Front |
No |
Lot Size |
0SF |
Fireplaces |
2 |
Single-family alternative! All the space without the compromise or price tag. This 2007 end-unit
delivers what's hard to find in today's single-family market:1,892 SF of modern living space.
Sunlight streams through the open-concept main level, highlighting gleaming hardwoods and a crisp
white kitchen with granite and stainless steel. First-floor bedroom suite with full bath offers
endless possibilities - private quarters, office sanctuary, or luxe main-level living. Upstairs
primary suite impresses with dual walk-in closets and romantic fireplace, plus two additional
bedrooms. Fenced yard and deck create perfect outdoor living spaces for pets and play! Modern
construction means carefree living. Prime location steps from town center, commuter rail, and
highway access. Experience single- family space with townhome convenience.
Listing Office: Leading Edge Real Estate, Listing Agent: The Ternullo Real Estate Team
View Map

|
|
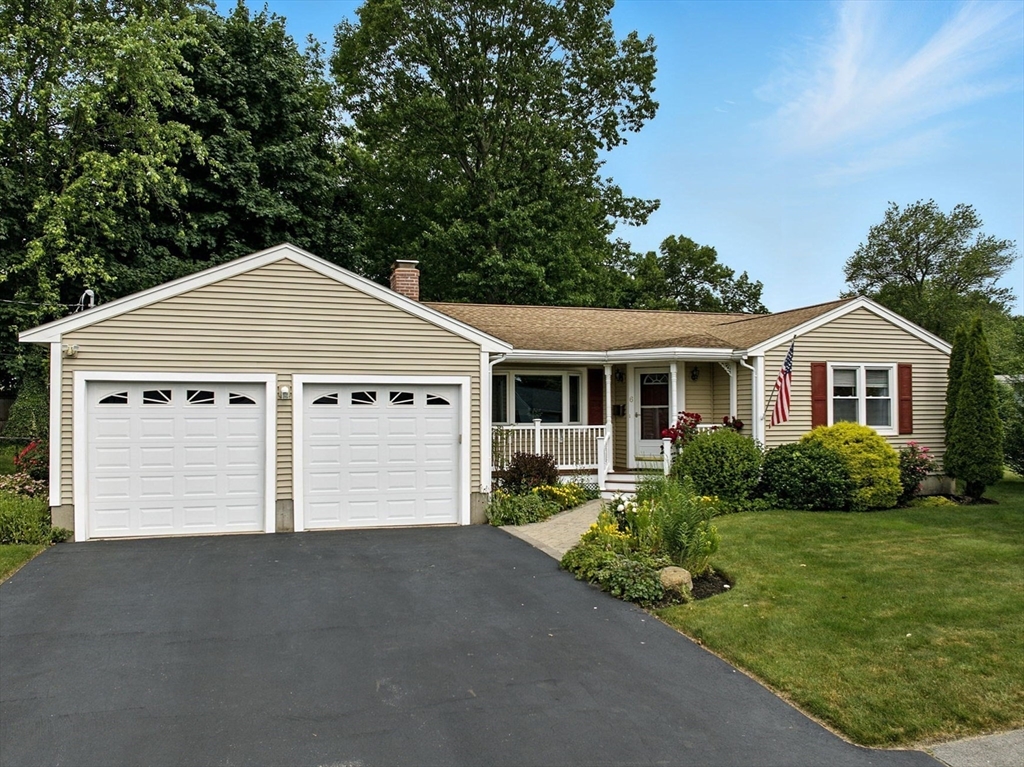
30 photo(s)

|
Stoneham, MA 02180
|
Active
List Price
$899,900
MLS #
73396274
- Single Family
|
| Rooms |
8 |
Full Baths |
2 |
Style |
Ranch |
Garage Spaces |
2 |
GLA |
1,657SF |
Basement |
Yes |
| Bedrooms |
3 |
Half Baths |
1 |
Type |
Detached |
Water Front |
No |
Lot Size |
11,360SF |
Fireplaces |
1 |
Single-level living meets neighborhood perfection in Stoneham's coveted Robin Hood neighborhood!
This 3-bedroom ranch sits on a quiet circle, steps from the elementary school and minutes from
Routes 95 and 93. The primary bed retreat has 2 rooms -a main bedroom plus versatile adjoining
space- perfect for office, nursery, or lux dressing room -plus private 3/4 bath. The kitchen
features peninsula seating for four, flowing into the dining area. Relax by the wave-technology
electric fireplace, enhanced by gleaming maple hardwood floors. 2-car garage, central air, and many
updates set this home apart! Outdoor living shines with 4-season sunroom blending indoor comfort
with outdoor beauty -a perfect retreat for morning coffee or evening reading, plus a private patio
for al fresco dining! The landscaped lot offers gardening oppurtunities plus side yard space.
Partially-finished basement provides expansion potential! Located where community thrives, and just
moments from shopping and dining!
Listing Office: Leading Edge Real Estate, Listing Agent: The Ternullo Real Estate Team
View Map

|
|
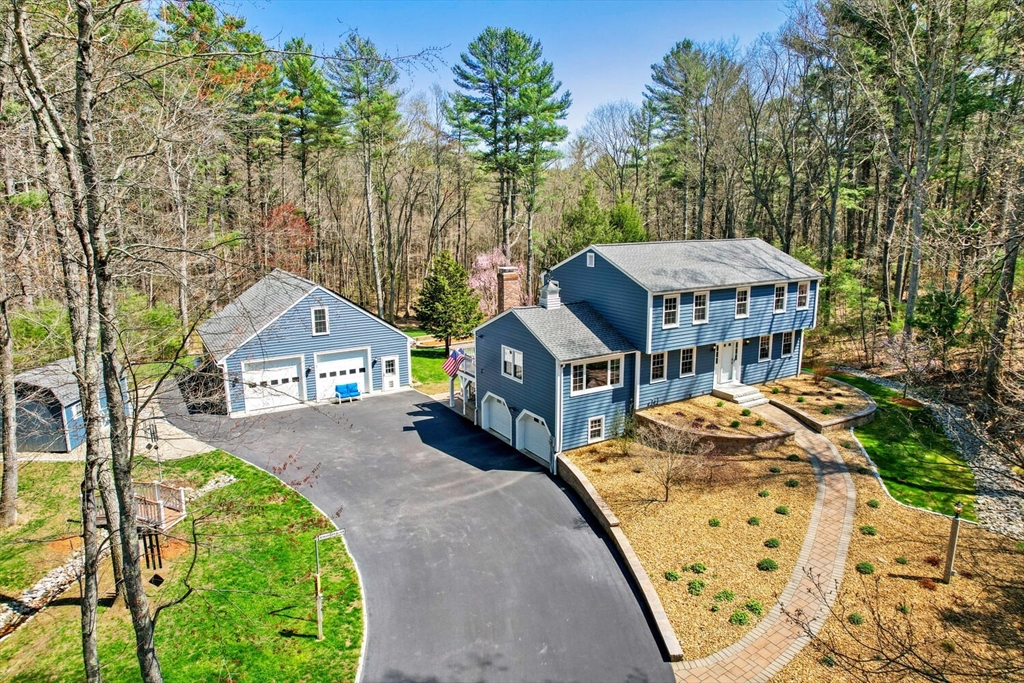
39 photo(s)

|
Upton, MA 01568
|
Under Agreement
List Price
$925,000
MLS #
73372784
- Single Family
|
| Rooms |
8 |
Full Baths |
2 |
Style |
Colonial |
Garage Spaces |
4 |
GLA |
2,149SF |
Basement |
Yes |
| Bedrooms |
4 |
Half Baths |
1 |
Type |
Detached |
Water Front |
No |
Lot Size |
2.91A |
Fireplaces |
1 |
Pride of ownership radiates within this like-new, move-in-ready sprawling colonial. This home has
been extensively renovated in the past 8 years, including a new roof, kitchen, baths, siding, and
furnace. Bright with natural light, the fully-applianced kitchen leads into the dining area for easy
entertaining. Along with a whole-house generator and gorgeous maple hardwood flooring, the heated
sunroom opens onto a 30x15 Trex deck, perfect for grilling. With a two-car attached garage, there is
an additional detached, newly-constructed (2019) 34x36 building (solar panels owned) with 10-foot
ceilings and 9-foot garage doors. ( with a 2nd-floor storage area), ideal for car enthusiasts,
landscapers, contractors, and more. Set back from the road on almost 3 wooded acres, this property
feels like an estate on a nature reserve, offering a private yard, wildlife views, and a perfectly
manicured koi pond. Commute easily, minutes from 495, and enjoy just over a half-mile walk to
Kiwanis Beach.
Listing Office: RE/MAX On the Charles, Listing Agent: Caroline Caira
View Map

|
|
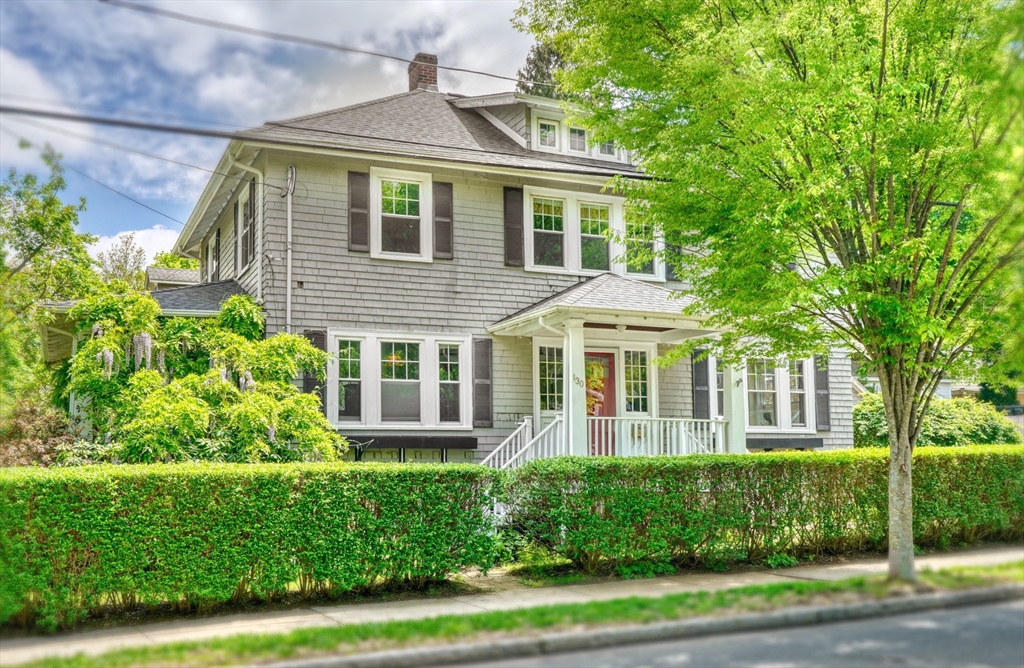
40 photo(s)

|
Melrose, MA 02176
(Melrose Highlands)
|
Under Agreement
List Price
$925,000
MLS #
73381608
- Single Family
|
| Rooms |
8 |
Full Baths |
1 |
Style |
Colonial |
Garage Spaces |
0 |
GLA |
2,085SF |
Basement |
Yes |
| Bedrooms |
4 |
Half Baths |
0 |
Type |
Detached |
Water Front |
No |
Lot Size |
6,673SF |
Fireplaces |
1 |
Set along a tree-lined street in Melrose’s prestigious Highlands, 130 Warwick Road is a
distinguished Colonial with timeless appeal. Behind its symmetrical façade, a welcoming foyer
reveals a graceful switchback staircase. The kitchen features marble counters, a Viking range, and
space to add a half bath. Hardwood floors flow throughout, connecting the living and dining rooms,
which open to a spacious porch—ideal for summer novels, porch swings, or simply doing nothing. A
wood-burning fireplace anchors the space with warmth and charm. Upstairs, four well-separated
bedrooms offer peaceful retreats. A versatile third-floor bonus room invites use as an office, guest
suite, studio, or playroom. Outside, a generous yard and patio offer space for lounging, gardening,
or kids running free. All this, just steps from the Fells trails and walking distance to schools and
Melrose’s downtown, where coffee, charm, and convenience are on every corner.
Listing Office: Leading Edge Real Estate, Listing Agent: The Bill Butler Group
View Map

|
|
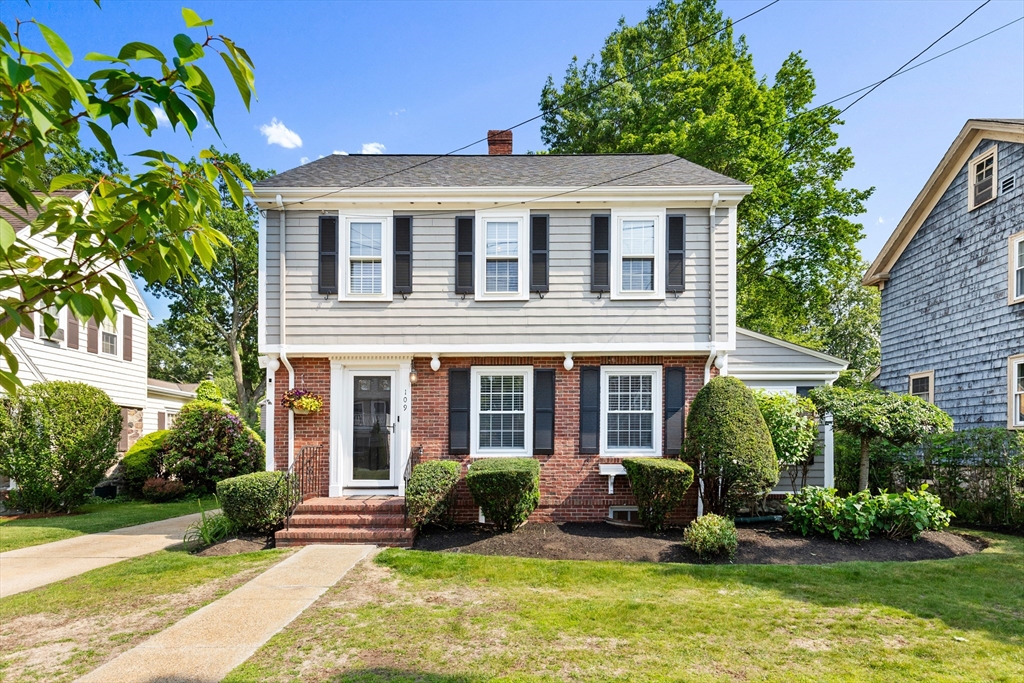
33 photo(s)
|
Melrose, MA 02176
|
Under Agreement
List Price
$929,000
MLS #
73389152
- Single Family
|
| Rooms |
8 |
Full Baths |
1 |
Style |
Garrison |
Garage Spaces |
1 |
GLA |
2,340SF |
Basement |
Yes |
| Bedrooms |
3 |
Half Baths |
2 |
Type |
Detached |
Water Front |
No |
Lot Size |
6,808SF |
Fireplaces |
2 |
Classic Garrison Colonial in friendly neighborhood seeking its next owner. Exuding curb appeal on
the outside & filled with character on the inside, this home is sure to please. Inviting living room
w/fireplace offers plenty of space for entertaining. Enjoy the view of the ample fenced backyard
from your dining room table. Bonus room on first floor w/vaulted ceiling & sliders to the patio
makes for a great home office or playroom for the kids. Modern kitchen has stainless appliances and
granite. Half bath complete the 1st fl. Upstairs you have 3 beds, full bath & access to a walk up
attic. Hardwood floors run throughout. Step down to the lower level and you will find a family room
w/a fireplace along w/half bath & laundry combo. Six mini splits were added in 2023 ready to keep
you cool this summer. The interior has been fully painted, vanities in baths have been upgraded &
lighting throughout has been replaced. Both house & garage roofs were replaced in 2023. Move right
in and unpack!
Listing Office: Leading Edge Real Estate, Listing Agent: The Kim Perrotti Team
View Map

|
|
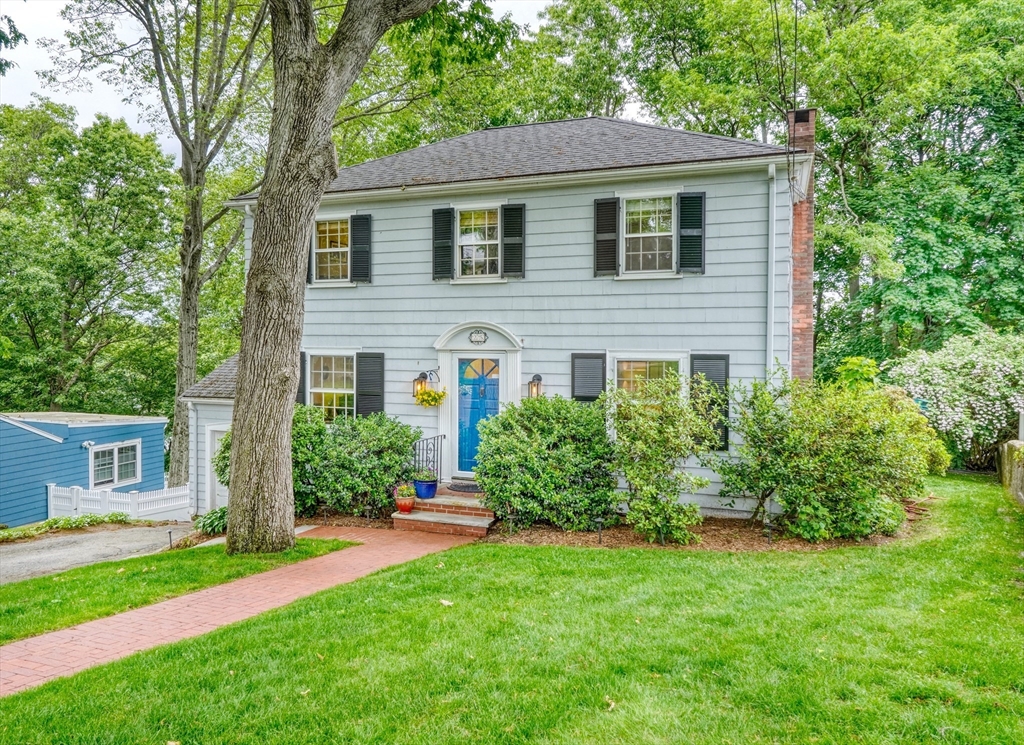
33 photo(s)

|
Melrose, MA 02176
|
Under Agreement
List Price
$935,000
MLS #
73385510
- Single Family
|
| Rooms |
9 |
Full Baths |
1 |
Style |
Colonial |
Garage Spaces |
1 |
GLA |
1,846SF |
Basement |
Yes |
| Bedrooms |
3 |
Half Baths |
1 |
Type |
Detached |
Water Front |
No |
Lot Size |
8,542SF |
Fireplaces |
1 |
Treetop views frame this thoughtfully updated Colonial, where modern comfort harmoniously blends
with classic charm. The beautifully designed kitchen and the family room addition form an inviting
heart of the home, perfect for gathering and entertaining. Sunlight streams through windows
throughout, filling each bright, cheerful space that transforms with the seasons. Nestled in a
peaceful neighborhood, the deck provides a serene perch for watching birds and enjoying nature's
daily show. The newer heating system and four mini-splits deliver year-round comfort with modern
efficiency. This home strikes a perfect balance between preserved period details and contemporary
updates, establishing an environment that feels both timeless and fresh. Whether you're hosting
friends in the welcoming kitchen or savoring quiet moments surrounded by leafy views, you’ll relish
the warm embrace of comfortable living with all the conveniences of today's lifestyle.
Listing Office: Leading Edge Real Estate, Listing Agent: Kate Cote
View Map

|
|
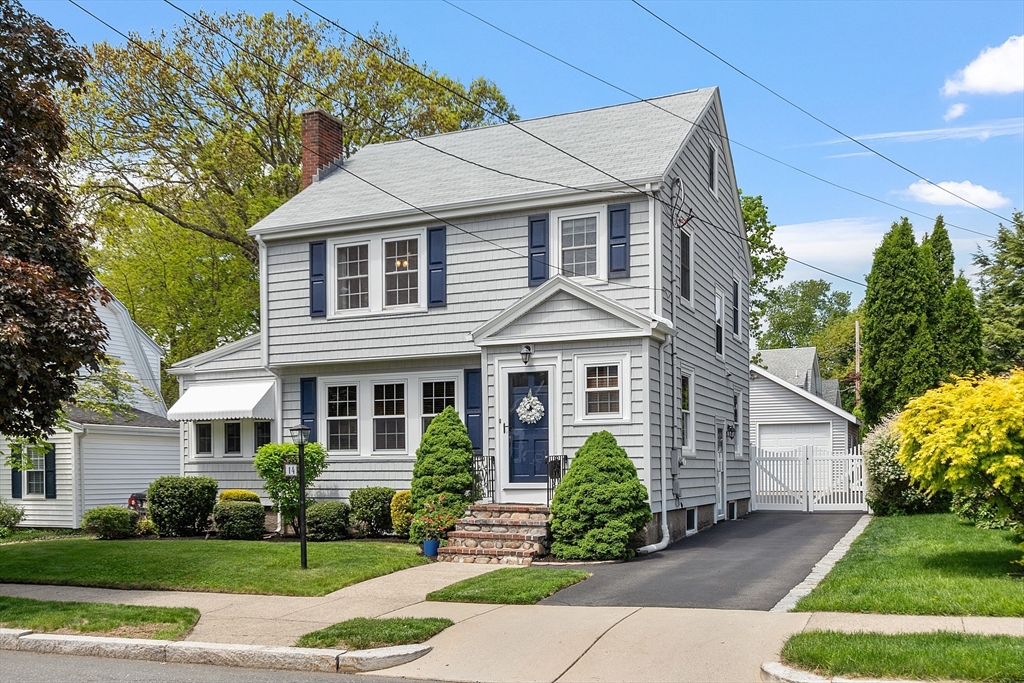
42 photo(s)

|
Melrose, MA 02176
|
Under Agreement
List Price
$959,900
MLS #
73378841
- Single Family
|
| Rooms |
9 |
Full Baths |
1 |
Style |
Colonial |
Garage Spaces |
2 |
GLA |
2,022SF |
Basement |
Yes |
| Bedrooms |
3 |
Half Baths |
1 |
Type |
Detached |
Water Front |
No |
Lot Size |
5,293SF |
Fireplaces |
1 |
Timeless elegance meets modern comfort in this meticulously maintained Horace Mann Colonial.
Beautifully updated kitchen shines with quartz counters, cherry cabinets, and a breakfast peninsula
perfectly positioned for enjoying your morning coffee. An open floor plan connecting the dining area
creates an ideal entertaining hub. The front living room captivates with a wood-burning fireplace
surrounded by built-in cabinetry, while the cozy family room offers vaulted ceilings and french
doors. 1st fl half bath/mudroom. Three graceful bedrooms and a full bath complete the second floor
while the versatile third floor presents great bonus space. Valuable living space and abundant
storage can be found in the finished lower level as well. Outside, the fenced yard and patio provide
serene outdoor living, complemented by a two-car garage. This sophisticated home unfolds like
chapters in a book, revealing generous living spaces that harmoniously blend classic charm with
contemporary functionality
Listing Office: Leading Edge Real Estate, Listing Agent: Alison Socha Group
View Map

|
|
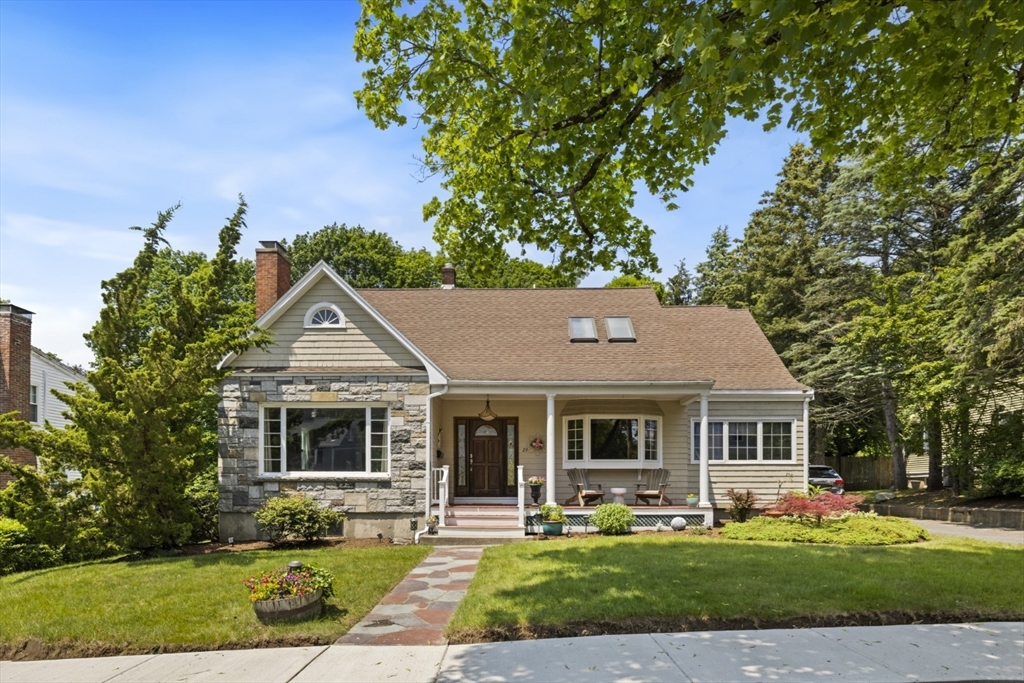
40 photo(s)
|
Dedham, MA 02026
(Endicott)
|
Active
List Price
$975,000
MLS #
73392559
- Single Family
|
| Rooms |
8 |
Full Baths |
3 |
Style |
Cape |
Garage Spaces |
0 |
GLA |
2,567SF |
Basement |
Yes |
| Bedrooms |
4 |
Half Baths |
0 |
Type |
Detached |
Water Front |
No |
Lot Size |
12,183SF |
Fireplaces |
2 |
A stunning kitchen renovation anchors this classic 1950 Cape, where quartz counters, a seated
island, and premium appliances create a sophisticated entertaining hub. Natural light streaming
throughout adds warmth and charm to this cozy home. The stone-surrounded fireplace serves as an
elegant focal point in the living room and adjacent dining room. A main level dedicated home office
adds versatile space for today's lifestyle. There's a first floor bedroom too! The finished lower
level offers great flex space expanding the home's living and storage options; think game or
exercise room plus a workshop! Outside, a stone patio overlooks the backyard creating a private
retreat for outdoor enjoyment. A practical mudroom manages seasonal transitions, while the five-car
driveway provides abundant parking. Kitchen reno 2 years, roof 20 years, most windows 7 years,
furnace & hot water tank 10 years; gas heating. After 36 years of ownership, this cherished
residence is ready for it's new owner!
Listing Office: Leading Edge Real Estate, Listing Agent: Ellen Crawford
View Map

|
|
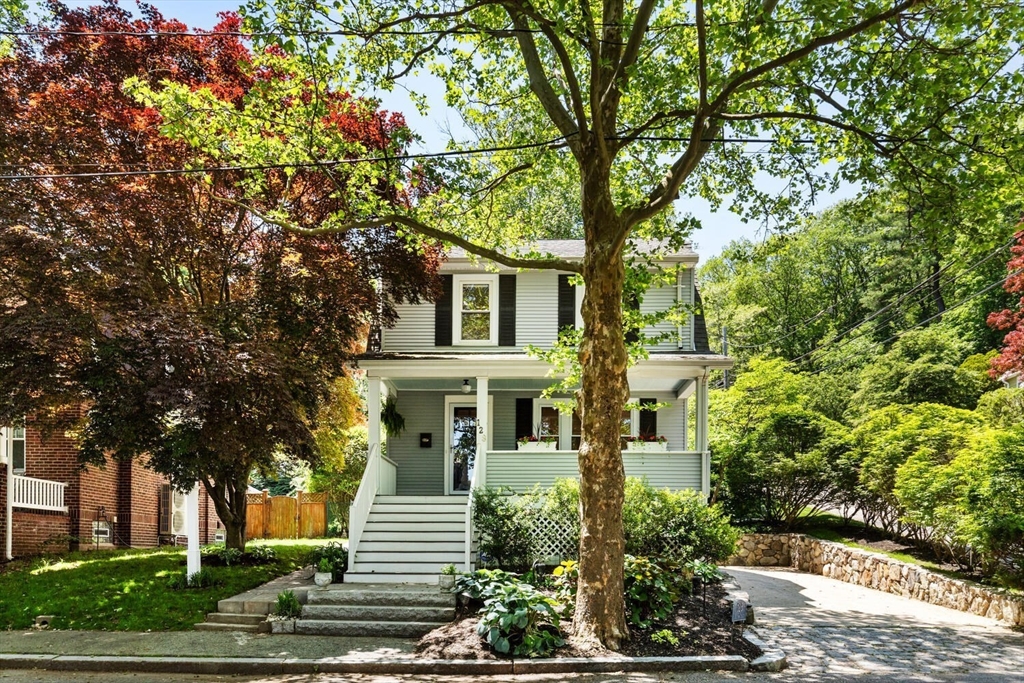
35 photo(s)
|
Arlington, MA 02474
|
Under Agreement
List Price
$985,000
MLS #
73386221
- Single Family
|
| Rooms |
6 |
Full Baths |
2 |
Style |
Colonial |
Garage Spaces |
0 |
GLA |
1,276SF |
Basement |
Yes |
| Bedrooms |
3 |
Half Baths |
0 |
Type |
Detached |
Water Front |
No |
Lot Size |
5,053SF |
Fireplaces |
0 |
Located in a peaceful neighborhood, and just 100’ to Mt. Gilboa conservation land, sits this
lovingly maintained picture-perfect colonial. With summer upon us, the outdoor living at this home
is second to none. Professionally hardscaped and landscaped, the fenced yard is an oasis with its
paver patio, lush lawn, and beautiful plantings. Sited on a dead end street, the only traffic is the
elementary kids walking through Mt Gilboa headed to school. The covered front porch is a lovely way
to be welcomed into this home. The main floor has a kitchen with breakfast bar, living and dining
rooms, family room (that could be a first floor bedroom), office nook, and full bath with shower.
Upstairs are 2 bedrooms and bath with double sink and tub. Many updates make this home truly move-in
ready, including replacement windows throughout, 200 amp electric, high-end kitchen appliances,
mini-split air conditioning, Weil McLain oil boiler (2019), hot water tank (2020), and stone
retaining walls.
Listing Office: Leading Edge Real Estate, Listing Agent: Judy Weinberg
View Map

|
|
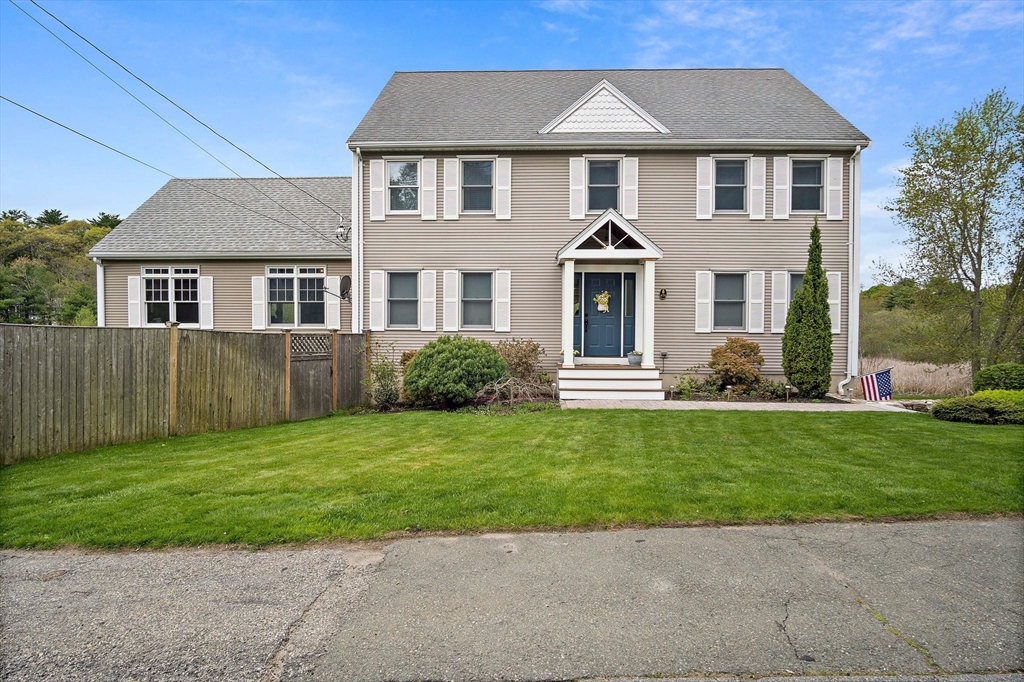
42 photo(s)

|
Beverly, MA 01915
(Centerville)
|
Under Agreement
List Price
$999,000
MLS #
73349643
- Single Family
|
| Rooms |
13 |
Full Baths |
3 |
Style |
Colonial |
Garage Spaces |
2 |
GLA |
5,072SF |
Basement |
Yes |
| Bedrooms |
5 |
Half Baths |
2 |
Type |
Detached |
Water Front |
No |
Lot Size |
2.51A |
Fireplaces |
2 |
OH Fri.5/30 from 1 - 2 pm, Sat. 1:00-2:30! Stunning 5-Bdrm Colonial with In-Law Apt in Sought-After
Centerville! Welcome to this beautifully redesigned open-concept colonial offering 5 spacious beds,
5 baths, and over 5,000 sq ft of thoughtfully crafted living space. Nestled on 2.5 acres in the
highly desirable Centerville neighborhood, this home is a rare find! Step into a grand chef’s
kitchen equipped with high-end appliances, custom cabinetry, and a generous island perfect for
entertaining. The open layout flows seamlessly into the expansive great room featuring a dramatic
stone fireplace — a true centerpiece for gatherings. The home has a private in-law apt, ideal for
extended family, guests, or multi-generational living. Every corner of this property reveals smart
storage solutions and extra-special touches that elevate both form and function. Enjoy peace and
privacy with plenty of outdoor space, yet remain conveniently close to top-rated schools, shopping,
and local amenities.
Listing Office: Leading Edge Real Estate, Listing Agent: Betsy Woods
View Map

|
|
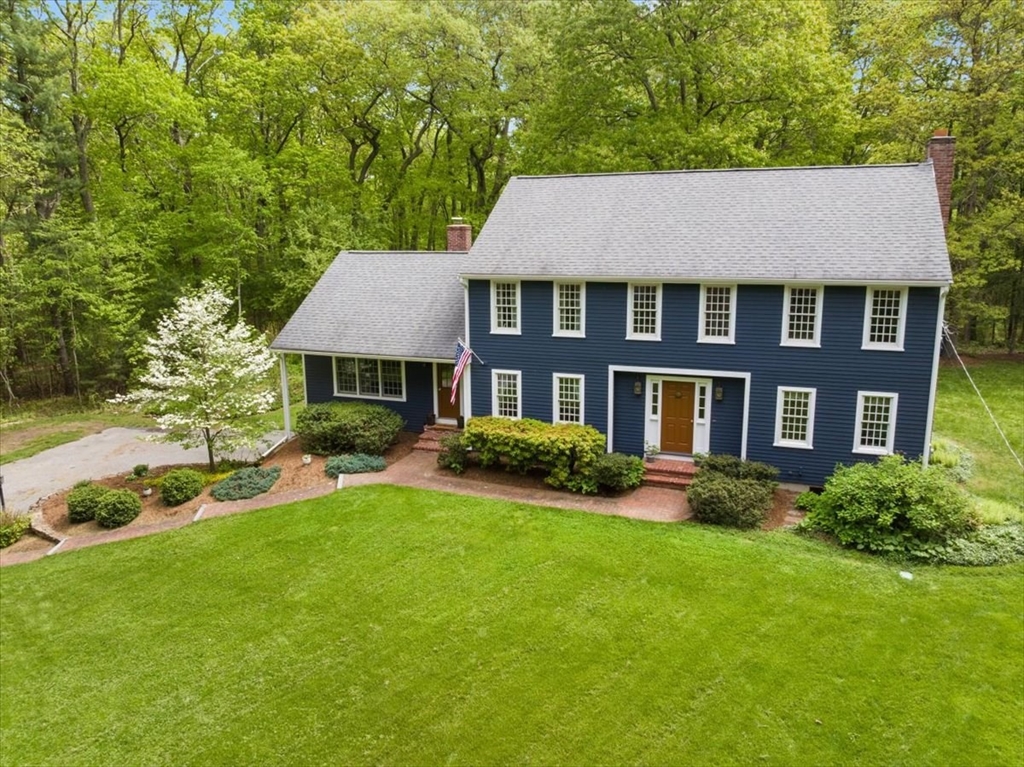
36 photo(s)
|
Boxford, MA 01921
(East Boxford)
|
Under Agreement
List Price
$1,009,000
MLS #
73377216
- Single Family
|
| Rooms |
8 |
Full Baths |
2 |
Style |
Colonial |
Garage Spaces |
2 |
GLA |
2,768SF |
Basement |
Yes |
| Bedrooms |
4 |
Half Baths |
1 |
Type |
Detached |
Water Front |
No |
Lot Size |
6.00A |
Fireplaces |
2 |
Step into timeless elegance in this beautifully crafted, antique-replicated colonial home. Featuring
four bedrooms and two and a half baths, this residence blends historic charm into modern day. The
heart of the home is a breathtaking family room with cathedral beamed wood ceilings, a stone
fireplace, built in bookcases and an abundance of windows that fill the space with natural light.
Step out onto your composite deck which is ideal for outdoor dining, the propane line is installed
to the deck for the gas grille an easy hookup. The pristine gourmet kitchen is perfect for
entertaining, with wide plank floors throughout. Nestled on a 6- acre country setting this property
offers ideal potential for equestrian enthusiasts. Conveniently located approximately 2 miles from
route 95. Surrounded by conservation land, bike paths and walking trails. Close to top rated schools
and East Boxford Center perfect setting waiting for its new family. OPEN HOUSE - MAY 23 ,4:30 - 6
and MAY 24, 12 - 1:30
Listing Office: Doherty Properties, Listing Agent: Debra Doherty
View Map

|
|
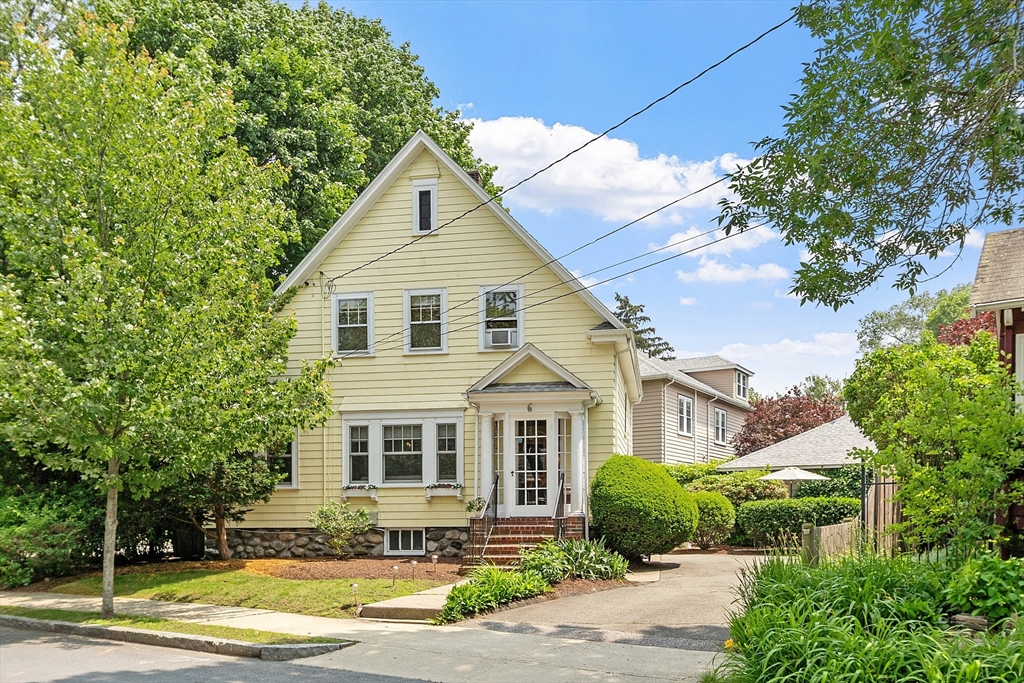
41 photo(s)

|
Arlington, MA 02474
|
Active
List Price
$1,039,000
MLS #
73396331
- Single Family
|
| Rooms |
6 |
Full Baths |
1 |
Style |
Colonial,
Craftsman |
Garage Spaces |
0 |
GLA |
1,352SF |
Basement |
Yes |
| Bedrooms |
2 |
Half Baths |
0 |
Type |
Detached |
Water Front |
No |
Lot Size |
4,042SF |
Fireplaces |
1 |
Imagine morning coffee on your private patio! This well maintained craftsman home is filled with
sunlight streaming through expansive windows which look across at the Mystic River, steps from the
Lower Mystic Lake. The living room, with its stately white brick fireplace and tasteful wood mantel,
creates an instant gathering spot. The sunroom transforms with the seasons, offering peaceful water
views through bare winter branches and cool summer breezes. A vintage Jack and Jill staircase adds
architectural beauty, and the kitchen blends modern functionality with classic charm. Two bedrooms
upstairs share a full bath, and offer ample closet space. The location delivers year-round fun -
paddle your kayak on the lake and river during warmer months and put on your ice skates for pond
hockey in the winter. The spacious attic and basement provide plenty of storage. Own a piece of
serenity with comfortable character and endless possibilities for outdoor adventure and a very
convenient location.
Listing Office: Leading Edge Real Estate, Listing Agent: John Takvorian
View Map

|
|
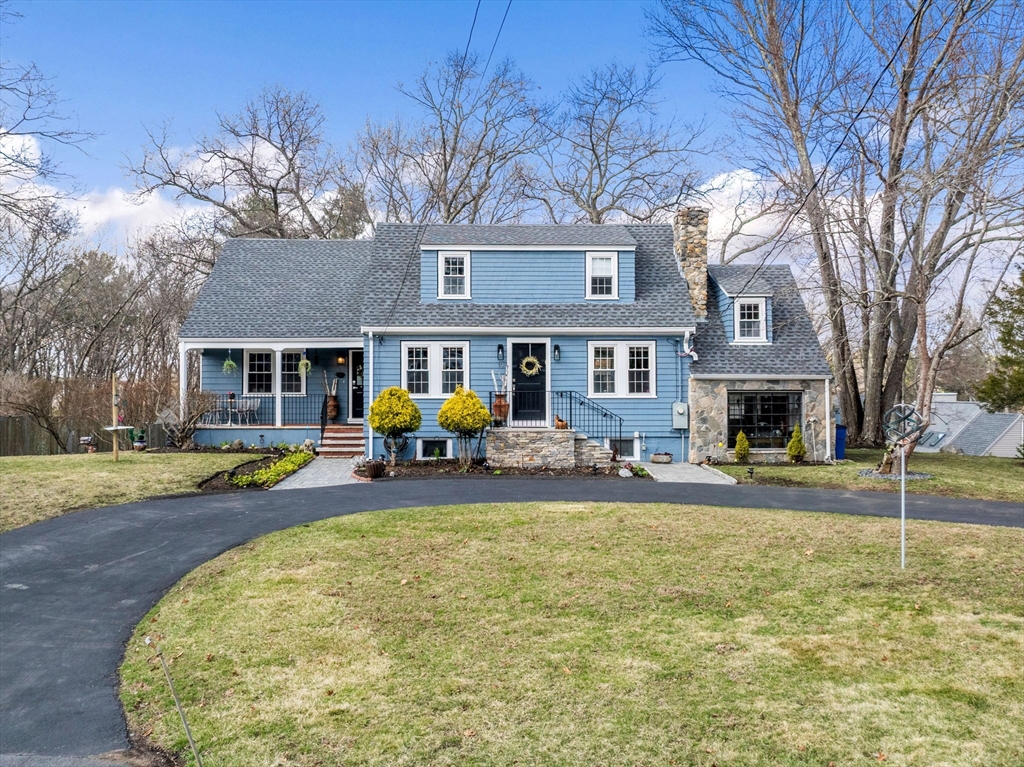
37 photo(s)

|
North Reading, MA 01864
|
Under Agreement
List Price
$1,049,000
MLS #
73356271
- Single Family
|
| Rooms |
8 |
Full Baths |
3 |
Style |
Cape |
Garage Spaces |
0 |
GLA |
2,596SF |
Basement |
Yes |
| Bedrooms |
4 |
Half Baths |
0 |
Type |
Detached |
Water Front |
No |
Lot Size |
1.17A |
Fireplaces |
1 |
Tucked away on a double dead-end street, 19 Cold Spring Road blends comfort and charm with
thoughtful modern updates. Step inside to an open, inviting layout filled with natural light,
perfect for entertaining or relaxing at home. A cozy flex room off the side of the house offers the
ideal spot for reading, play, or work. The private primary suite, accessed by its own staircase,
features a custom walk-in closet and attached laundry—your own peaceful retreat. The finished
basement adds bonus space for movies, workouts, or guests. Out back, a lush yard and brand-new patio
are made for relaxing and entertaining. Enjoy fresh gardens with the newly installed irrigation
system! Don’t miss this special home in one of North Reading’s most loved neighborhoods.
Listing Office: Compass, Listing Agent: M E Collective Group
View Map

|
|
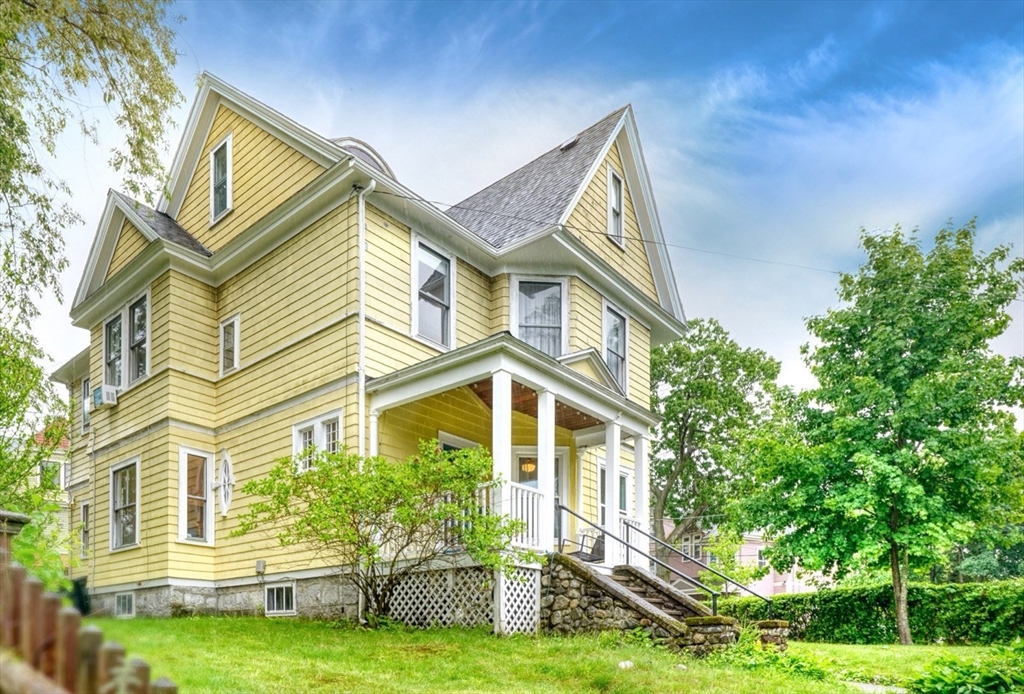
40 photo(s)

|
Melrose, MA 02176
|
Under Agreement
List Price
$1,049,000
MLS #
73381515
- Single Family
|
| Rooms |
10 |
Full Baths |
2 |
Style |
Victorian |
Garage Spaces |
0 |
GLA |
2,693SF |
Basement |
Yes |
| Bedrooms |
4 |
Half Baths |
1 |
Type |
Detached |
Water Front |
No |
Lot Size |
8,089SF |
Fireplaces |
1 |
In the heart of Russell Park—an enclave so warm and convivial it’s locally revered for throwing
Melrose’s best block party—sits 3 Bartlett Street, a Victorian that wears its history with quiet
pride. Built in the 19th century and spanning nearly 2,700 square feet, the home offers a study in
elegance: soaring ceilings, original hardwood floors, ornate ceiling medallions, and a stately
hearth that feels plucked from a Henry James novel. This is not the kind of charm that can be
replicated—it’s the kind that’s been preserved. Set on a gracious corner lot, the home includes a
private spa, inviting modern reprieve from its antique soul. And if location is the final frontier
in real estate, this one is A++: mere moments from downtown Melrose, the Wyoming Hill Commuter Rail,
and the Oak Grove T. A home for those who admire history, but live firmly in the present.
Listing Office: Leading Edge Real Estate, Listing Agent: The Bill Butler Group
View Map

|
|
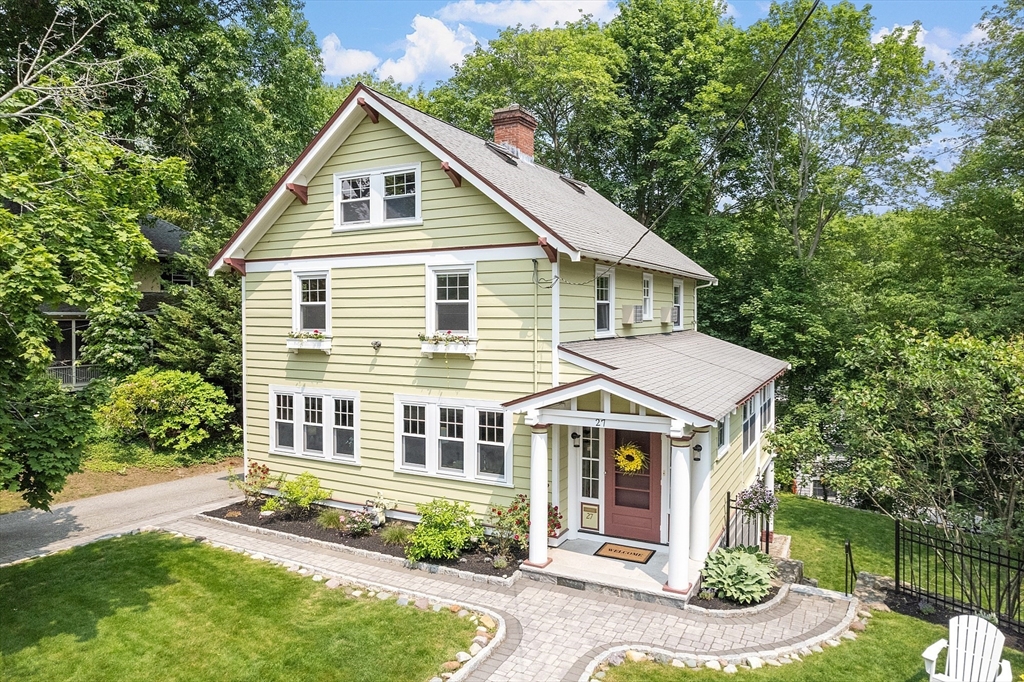
40 photo(s)

|
Melrose, MA 02176
|
Under Agreement
List Price
$1,089,000
MLS #
73389035
- Single Family
|
| Rooms |
12 |
Full Baths |
2 |
Style |
Colonial |
Garage Spaces |
1 |
GLA |
2,496SF |
Basement |
Yes |
| Bedrooms |
4 |
Half Baths |
1 |
Type |
Detached |
Water Front |
No |
Lot Size |
7,018SF |
Fireplaces |
1 |
Nestled on a one-way street in a beloved neighborhood where block parties are tradition, this
classic 4-bedroom, 2.5-bath home offers the perfect blend of location and lifestyle. Located near
the 2,200-acre Middlesex Fells, you're surrounded by nature and endless outdoor adventures. The
layout features 4 bedrooms upstairs (with potential for a dream primary suite), a finished
third-floor retreat with great storage, and a versatile main level with dedicated living, dining,
and work spaces. The kitchen with breakfast bar opens to a maintenance-free deck—your private
treehouse escape. A full lower-level suite with bath, kitchenette, and patio offers flexibility for
multigenerational living or an au pair. Enjoy a tight-knit community, close proximity to the library
and Cedar Park Farmers Market, and easy access to the commuter rail.
Listing Office: Leading Edge Real Estate, Listing Agent: Alison Socha Group
View Map

|
|
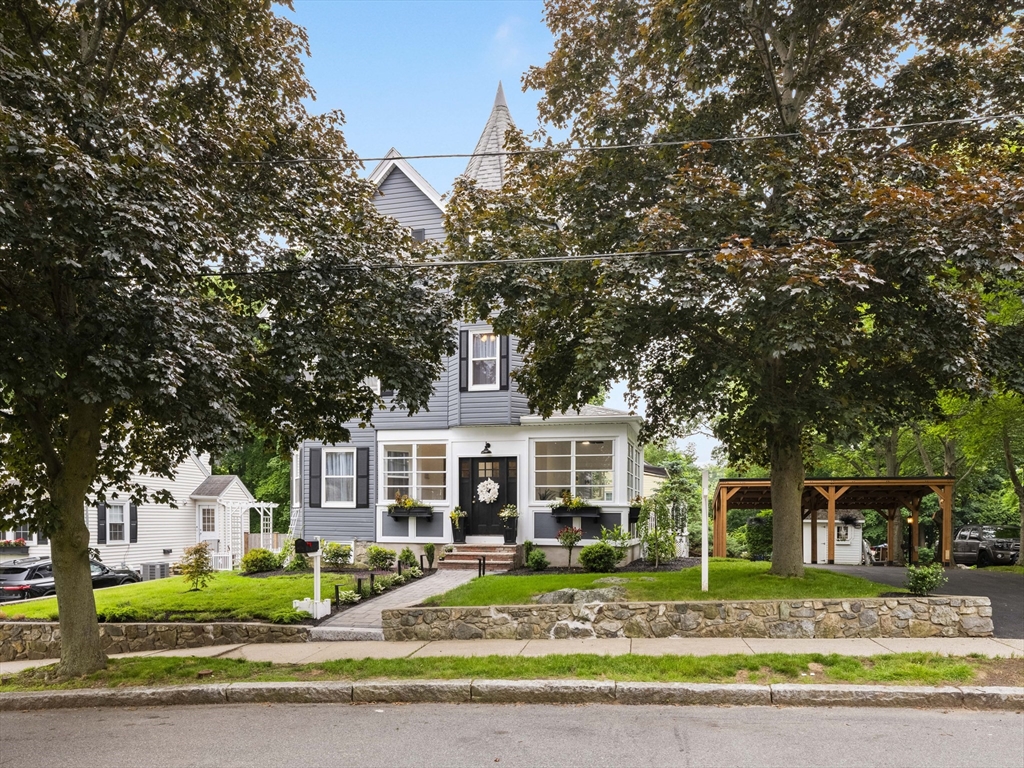
42 photo(s)

|
Melrose, MA 02176
(Melrose Highlands)
|
Under Agreement
List Price
$1,099,900
MLS #
73391264
- Single Family
|
| Rooms |
10 |
Full Baths |
3 |
Style |
Victorian |
Garage Spaces |
2 |
GLA |
2,255SF |
Basement |
Yes |
| Bedrooms |
4 |
Half Baths |
0 |
Type |
Detached |
Water Front |
No |
Lot Size |
7,109SF |
Fireplaces |
1 |
This architectural knockout in prime Melrose Highlands proves you can have classic details and
modern comforts too. Prop is Move-in ready. The eat-in kitchen sparkles with quartz countertops,
professional-grade stainless appliances, stylish cabinetry, pot filler, walk-in pantry and plenty of
counter space.Throughout, you find beautiful hardwoods, fresh paint, mini-split climate control,
brand new light fixtures and high ceilings. Fireplaced dining room with wet bar, 4 bedrooms,
including a brand new main suite on the 3rd level, 3 baths, fully finished walkout basement,
enclosed porch, mudroom, large deck, 2 carport on spacious driveway, shed, yard and very practical
laundry room. The property is conveniently located within minutes to the T, both the purple line and
OakGrove, also just minutes to 93. Request Disclosures attached. Easy to show, visit us through the
weekend.
Listing Office: Leading Edge Real Estate, Listing Agent: Janet Aguilar
View Map

|
|
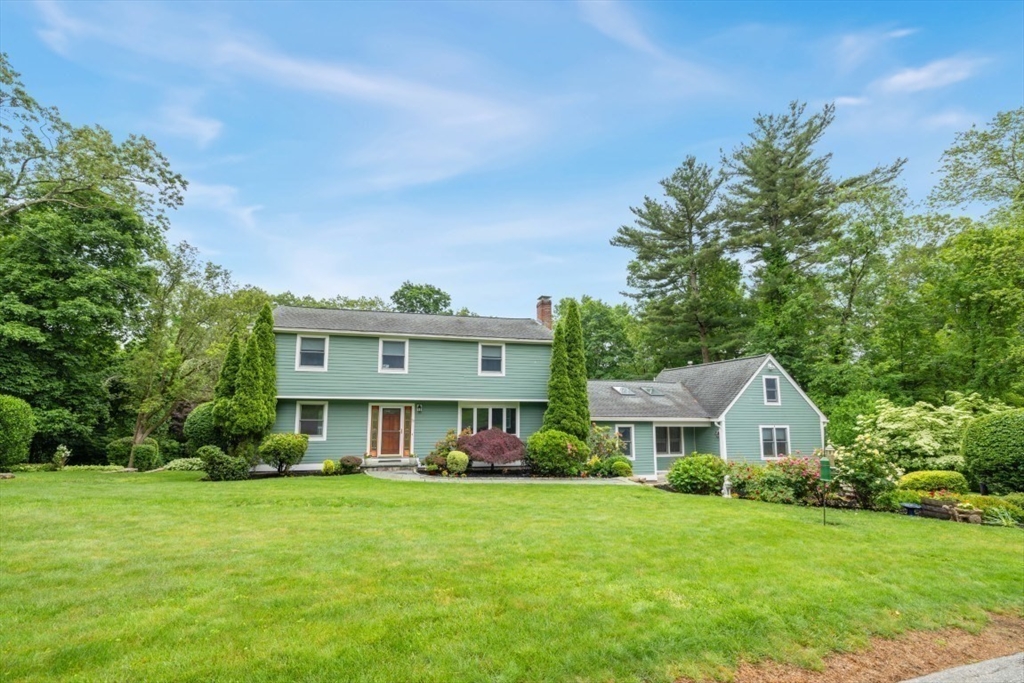
38 photo(s)
|
Acton, MA 01720
|
Active
List Price
$1,150,000
MLS #
73392404
- Single Family
|
| Rooms |
10 |
Full Baths |
3 |
Style |
Colonial |
Garage Spaces |
0 |
GLA |
3,500SF |
Basement |
Yes |
| Bedrooms |
5 |
Half Baths |
0 |
Type |
Detached |
Water Front |
No |
Lot Size |
1.13A |
Fireplaces |
1 |
Beautiful 5-Bedroom Colonial with In-Law Suite in Prime Location! Welcome to this well-maintained
Colonial, perfectly situated in a much sought-after neighborhood just minutes from the commuter
rail, shopping, and everyday conveniences. Truly move-in ready, this home features gleaming hardwood
floors, Hardie board siding, and an inviting Timber Tech composite 2 level deck—ideal for relaxing
or entertaining with adjacent large screened porch to enjoy warm summer nights! The updated kitchen
and baths offer modern finishes and functionality, while the spacious layout includes a separate
in-law suite with its own entrance—perfect for extended family or guests. Step outside to enjoy the
beautifully landscaped yard and above-ground pool, creating a perfect outdoor retreat. With classic
charm and thoughtful updates throughout, this home offers the perfect blend of comfort, convenience,
and flexibility for today’s lifestyle. Don’t miss your chance to own this exceptional
property!
Listing Office: Leading Edge Real Estate, Listing Agent: Ellen Crawford
View Map

|
|
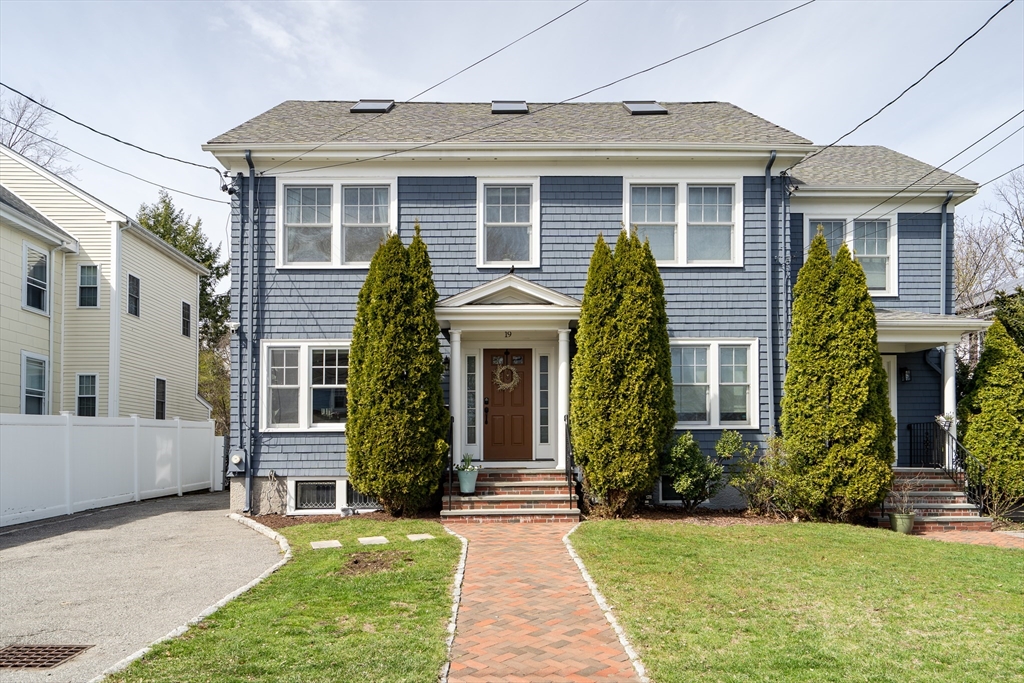
36 photo(s)

|
Newton, MA 02464
|
Under Agreement
List Price
$1,175,000
MLS #
73363696
- Single Family
|
| Rooms |
8 |
Full Baths |
3 |
Style |
Colonial |
Garage Spaces |
0 |
GLA |
3,129SF |
Basement |
Yes |
| Bedrooms |
4 |
Half Baths |
1 |
Type |
Detached |
Water Front |
No |
Lot Size |
9,460SF |
Fireplaces |
1 |
Simply gorgeous! Just minutes from vibrant local amenities, top-rated schools, and major commuter
routes, this stunning 4-level townhouse in Newton Upper Falls offers luxury, comfort, and location.
Gleaming hardwood floors flow from the bright dining room into the stylish kitchen. The spacious
living room overlooks the backyard and has a cozy gas fireplace. The primary suite impresses with
high ceilings, a walk-in closet, and en suite bath. Three additional bedrooms, including a
light-filled top floor space, offer flexibility for family, office, or guests. The finished lower
level includes a family room, home gym, full bath, and workshop, all with ample natural light.
Outside, you’ll enjoy a beautiful patio and fenced backyard, ideal for relaxing or entertaining.
Complete with private driveway parking, central AC, gas heat, and low fees, this home has been
wonderfully updated including a brand new water heater and the rubber roof was replaced in 2021.
Come tour this tranquil escape!
Listing Office: Dwell360, Listing Agent: Johnston Lynch Group
View Map

|
|
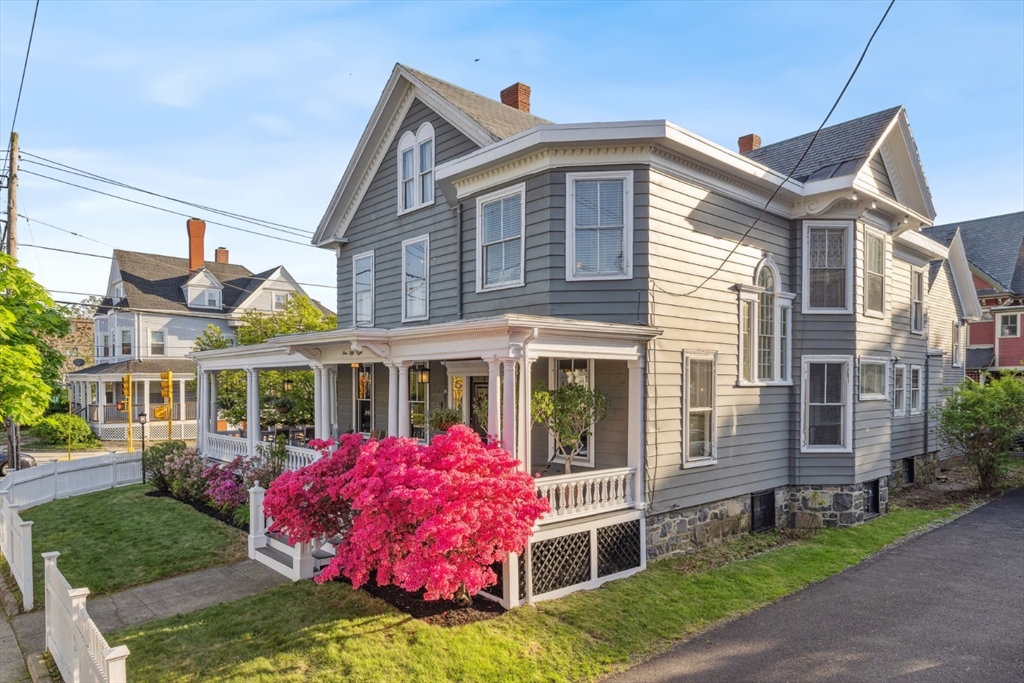
42 photo(s)
|
Malden, MA 02148
|
Under Agreement
List Price
$1,185,000
MLS #
73375124
- Single Family
|
| Rooms |
12 |
Full Baths |
2 |
Style |
Colonial,
Victorian |
Garage Spaces |
0 |
GLA |
3,458SF |
Basement |
Yes |
| Bedrooms |
4 |
Half Baths |
1 |
Type |
Detached |
Water Front |
No |
Lot Size |
7,492SF |
Fireplaces |
5 |
Welcome to a little piece of Malden history - The William & Ida Horne House – a magnificent 1880
Grand Colonial that graces Malden’s desirable West End. This home has been cherished by just three
stewards over its lifetime, each preserving its heritage and pristine original details. From the
original slate roof, to the intricate dental moldings that frame the exterior, to the five stunning
fireplaces (3 working/2 decorative) that serve as artistic focal points in several rooms this home
has remained true to its Victorian heritage. Thoughtful renovations honor the home's architectural
heritage while introducing contemporary comforts, a perfect blend of historic charm and modern
luxury. This residence offers: elegant entertainment spaces both inside and out, four generous
bedrooms, an office, 2 full and 1 half baths, additional space on third level and original Carriage
House. See paperclip for additional details. This is more than a house - it's a canvas for your next
chapter
Listing Office: Leading Edge Real Estate, Listing Agent: Michele Goodwin
View Map

|
|

41 photo(s)
|
Arlington, MA 02476
|
Under Agreement
List Price
$1,195,000
MLS #
73386699
- Single Family
|
| Rooms |
7 |
Full Baths |
2 |
Style |
Cape |
Garage Spaces |
1 |
GLA |
2,101SF |
Basement |
Yes |
| Bedrooms |
4 |
Half Baths |
1 |
Type |
Detached |
Water Front |
No |
Lot Size |
9,583SF |
Fireplaces |
0 |
Deceivingly spacious, light-filled 4-bedroom single perched on an oversized corner lot on a quiet
street close to Sutherland woods, Dallin elementary and Heights amenities! You'll love the
move-in-ready condition, including kitchen with granite counters, oversized windows, beautiful
natural light and an adjoining space ideal for a table or use as a mud room. A roomy open living /
dining area, 2 bedrooms and a full bath complete the main level. Thoughtfully renovated in 2021, the
second floor features 2 add'l well-proportioned bedrooms w/ white oak flooring & walk-in closets,
plus a tiled full bath. The cozy finished lower level is a great hangout for family & friends.
Outside, the leafy fenced yard with patio is perfect for hosting and playing, and mature landscaping
provides splashes of color year round. Extensive recent updates include boiler, 2nd floor heat &
A/C, HW tank, windows, roof, and a Level 2 EV charger. Close to public transport and major routes to
Boston and beyond!
Listing Office: Aikenhead Real Estate, Inc., Listing Agent: Kathryn Hendy
View Map

|
|
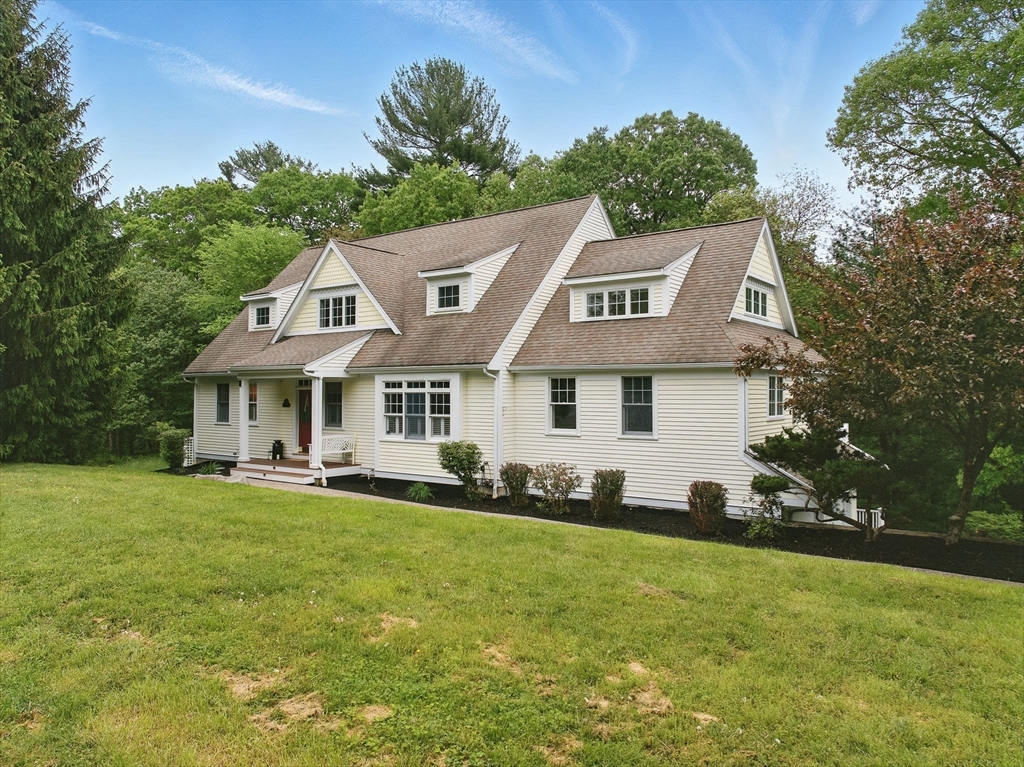
42 photo(s)

|
North Andover, MA 01845
|
Under Agreement
List Price
$1,198,000
MLS #
73381497
- Single Family
|
| Rooms |
12 |
Full Baths |
4 |
Style |
Colonial,
Cape |
Garage Spaces |
2 |
GLA |
4,135SF |
Basement |
Yes |
| Bedrooms |
5 |
Half Baths |
1 |
Type |
Detached |
Water Front |
No |
Lot Size |
1.50A |
Fireplaces |
2 |
Architectural elegance meets practical design in this distinctive residence where sophisticated
living unfolds across thoughtfully orchestrated space. Sunlight streams through soaring windows,
illuminating refined living areas adorned with custom millwork, elegant columns, and gleaming
hardwoods. Host memorable gatherings in the open-concept main level, where the gourmet kitchen
connects seamlessly to gracious entertaining spaces. Retreat to the luxurious first-floor primary
suite, while a second primary option crowns the upper level. The sophisticated lower level suite,
featuring kitchen and separate entrance, offers versatile possibilities - ideal for in-law
accommodation, ADU potential, or au-pair suite. A private deck overlooks serene wooded surroundings,
creating a natural sanctuary. Nestled on a quiet cul-de-sac, this residence offers a rare blend of
privacy and sophisticated living minutes from premier amenities.
Listing Office: Leading Edge Real Estate, Listing Agent: The Ternullo Real Estate Team
View Map

|
|
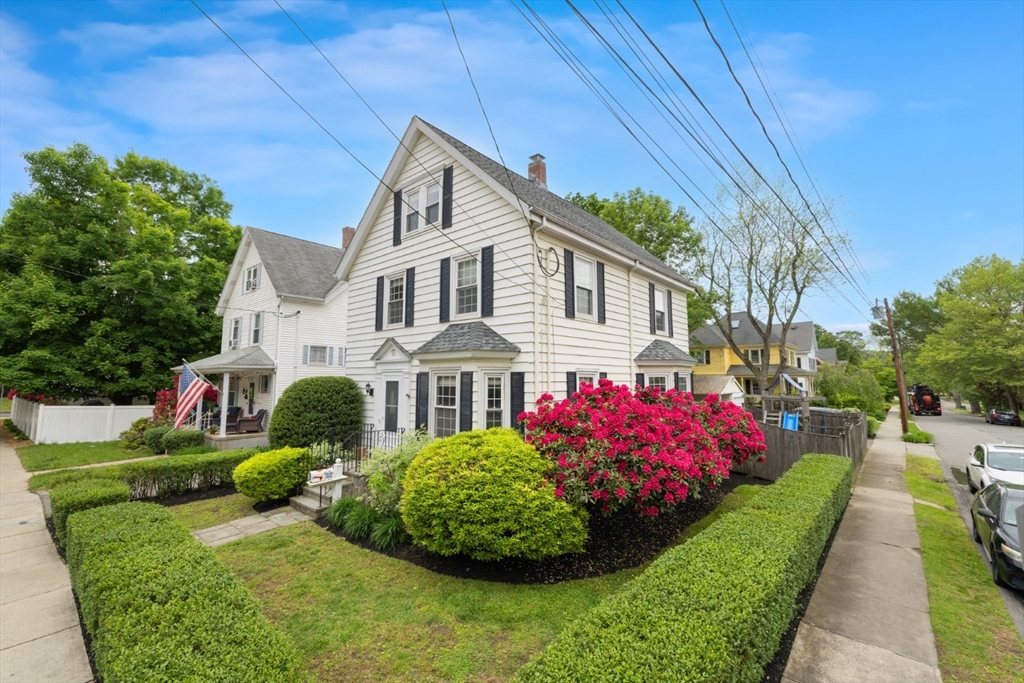
40 photo(s)

|
Winchester, MA 01890
|
Under Agreement
List Price
$1,199,900
MLS #
73385500
- Single Family
|
| Rooms |
9 |
Full Baths |
2 |
Style |
Colonial |
Garage Spaces |
1 |
GLA |
2,302SF |
Basement |
Yes |
| Bedrooms |
4 |
Half Baths |
1 |
Type |
Detached |
Water Front |
No |
Lot Size |
5,519SF |
Fireplaces |
1 |
Set in the coveted Muraco School District, this classic 1915 Colonial offers the perfect blend of
character and modern comfort. Featuring 4 bedrooms and 2.5 baths, the welcoming main level boasts an
open-concept layout with an eat-in kitchen (granite countertops, stainless steel appliances), a
dining room with charming built-ins, a spacious living room, and a convenient powder room with
laundry. A mudroom leads to the private, fenced-in yard with a patio—ideal for outdoor
entertaining.Upstairs, you’ll find three sunlit bedrooms and a full bath on the second floor, while
the third floor offers a serene primary suite complete with a private bath and walk-in closet.
Hardwood floors run throughout, and the finished basement adds valuable bonus space. All this in a
fantastic location within walking distance to Leonard Field and the scenic trails of the Middlesex
Fells Reservation.
Listing Office: Leading Edge Real Estate, Listing Agent: The Serrano Team
View Map

|
|
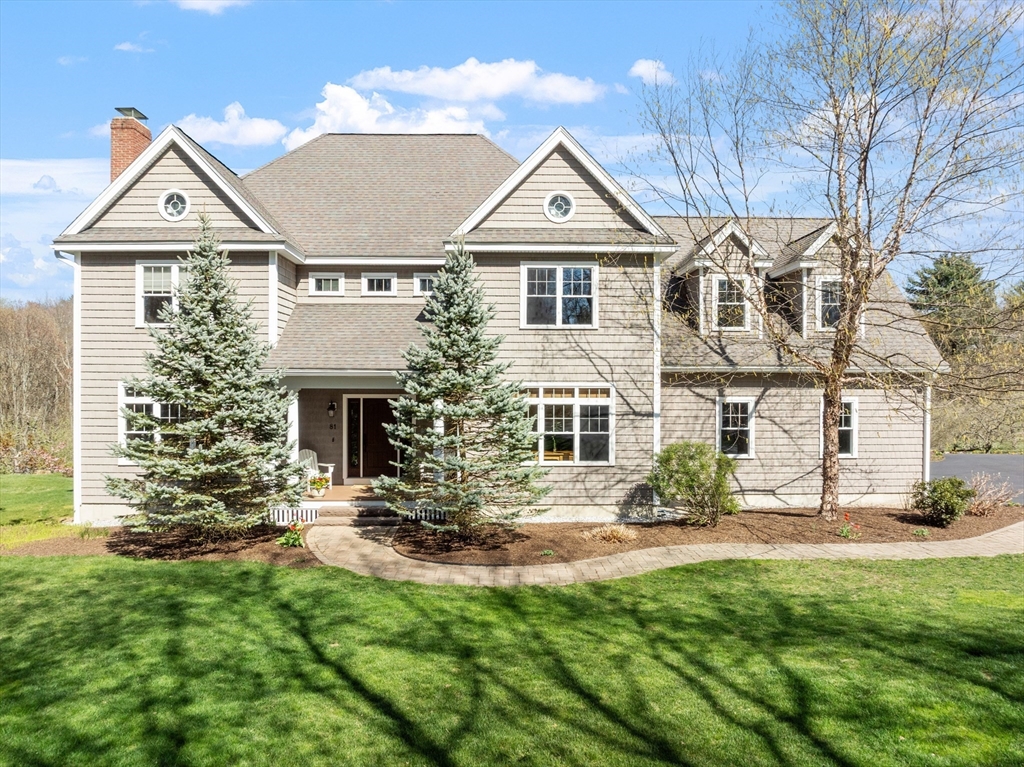
41 photo(s)
|
Bolton, MA 01740
|
Under Agreement
List Price
$1,200,000
MLS #
73368038
- Single Family
|
| Rooms |
10 |
Full Baths |
3 |
Style |
Colonial |
Garage Spaces |
2 |
GLA |
4,325SF |
Basement |
Yes |
| Bedrooms |
4 |
Half Baths |
1 |
Type |
Detached |
Water Front |
No |
Lot Size |
2.40A |
Fireplaces |
1 |
This picturesque property on one of Bolton’s most scenic roads provides a rare opportunity to live
in a truly special setting, surrounded by mature apple trees & conservation land bestowing peace,
privacy, & a daily connection to nature. Inside, this young & impeccably maintained home offers
thoughtful design & sun-drenched living spaces. The chef’s kitchen features stone countertops,
stainless appliances, pantry & a spacious island opening to an elegant dining area & family room
w/striking stone fireplace - ideal for entertaining. An enviable mudroom, 1st floor laundry, &
convenient home office complete the 1st floor. Unwind in the dreamy primary bedroom suite w/generous
walk-in closets, indulgent spa bath, & versatile bonus space perfect for an exercise area or 2nd
home office. 3 additional bedrooms, play room, & 2 full baths complete the 2nd level. The finished
walk out lower level offers versatile living spaces to meet evolving needs.
Listing Office: Keller Williams Realty Boston Northwest, Listing Agent: Amy Balewicz
Homes
View Map

|
|
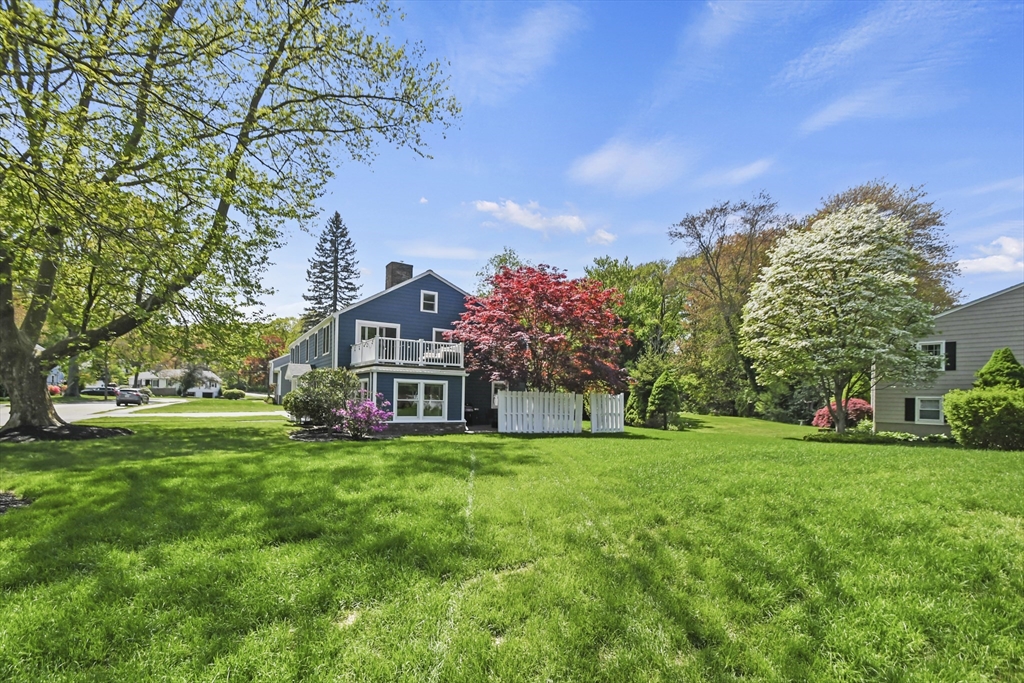
42 photo(s)

|
Lynnfield, MA 01940
|
Under Agreement
List Price
$1,229,000
MLS #
73376063
- Single Family
|
| Rooms |
7 |
Full Baths |
3 |
Style |
Raised
Ranch |
Garage Spaces |
2 |
GLA |
2,637SF |
Basement |
Yes |
| Bedrooms |
4 |
Half Baths |
0 |
Type |
Detached |
Water Front |
No |
Lot Size |
16,000SF |
Fireplaces |
2 |
Nestled in the desirable Sherwood Forest neighborhood, this fully renovated 4-bedroom, 3-bath raised
ranch offers the perfect blend of comfort and style. From the moment you enter, you'll be welcomed
by an elegant living room with a stone fireplace and access to a private balcony. Rich hardwood
floors flow throughout the main level. The kitchen features quartz countertops, stainless steel
appliances, a center island with breakfast bar, and a wine cooler ideal for entertaining. The
open-concept dining area offers a perfect setting for everyday meals and gatherings. The primary
suite includes a full bath with double vanity. Two additional bedrooms share a renovated full bath.
The expansive lower level provides a stylish recreation room with a second fireplace, a fourth
bedroom, full bath, laundry room, and access to a light-filled sunroom and inviting patio.
Additional highlights include a 2-car garage, storage shed, and numerous updates made during
ownership.
Listing Office: Lamacchia Realty, Inc., Listing Agent: Maria Leblanc
View Map

|
|
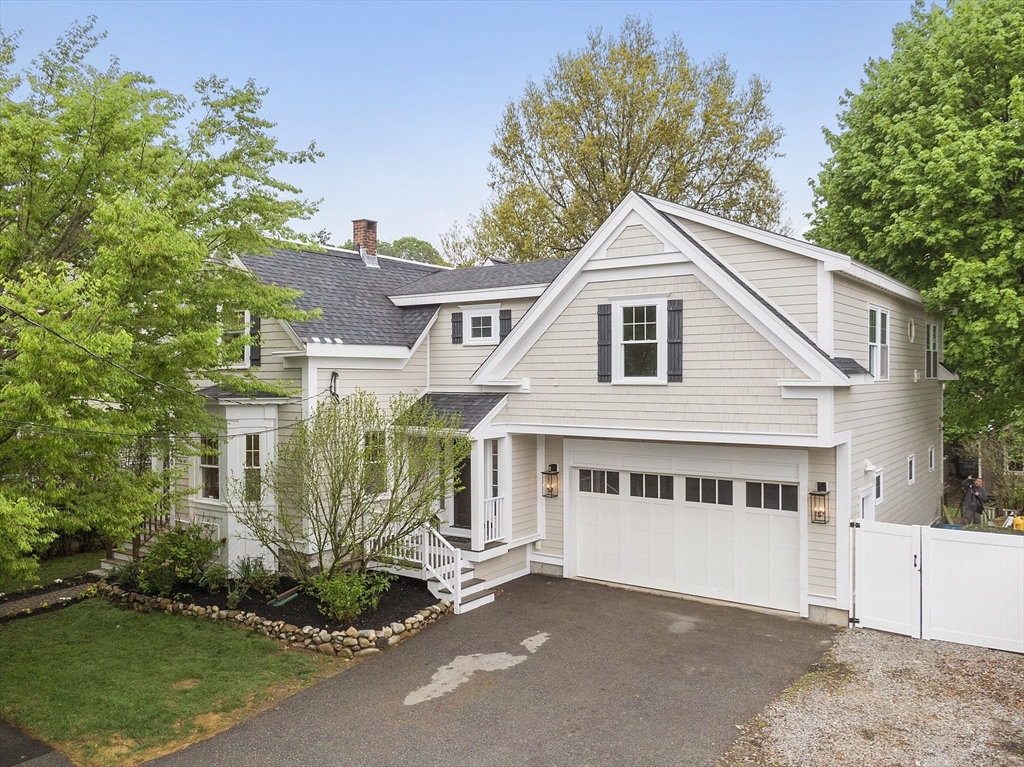
40 photo(s)

|
Melrose, MA 02176
|
Under Agreement
List Price
$1,249,900
MLS #
73371058
- Single Family
|
| Rooms |
9 |
Full Baths |
4 |
Style |
Colonial |
Garage Spaces |
2 |
GLA |
3,172SF |
Basement |
Yes |
| Bedrooms |
3 |
Half Baths |
0 |
Type |
Detached |
Water Front |
No |
Lot Size |
8,499SF |
Fireplaces |
1 |
Masterfully revived Antique Colonial where heritage meets modern luxury. The show-stopping kitchen
features a magnificent 9-foot island, flowing seamlessly into a vaulted-ceiling living room with
French doors to your private outdoor retreat. First floor delights continue with an elegant dining
room and versatile playroom/office space. The primary suite offers a tranquil escape with a sitting
room, walk-in closet, and luxurious full bath. Two additional bedrooms, full bath, and spacious
family room complete the second floor. The lower level reveals a sophisticated guest suite featuring
a serene guest bedroom, welcoming den with direct yard access, and elegant full bath. Original
details shine throughout, including a beautifully preserved claw foot tub. Car enthusiasts will
appreciate the heated garage - perfect for vintage car projects or entertaining. Perfectly
positioned steps from downtown Melrose, the Common, Winthrop School, and convenient to Route 1 and
Oak Grove bus line.
Listing Office: Leading Edge Real Estate, Listing Agent: Alison Socha Group
View Map

|
|
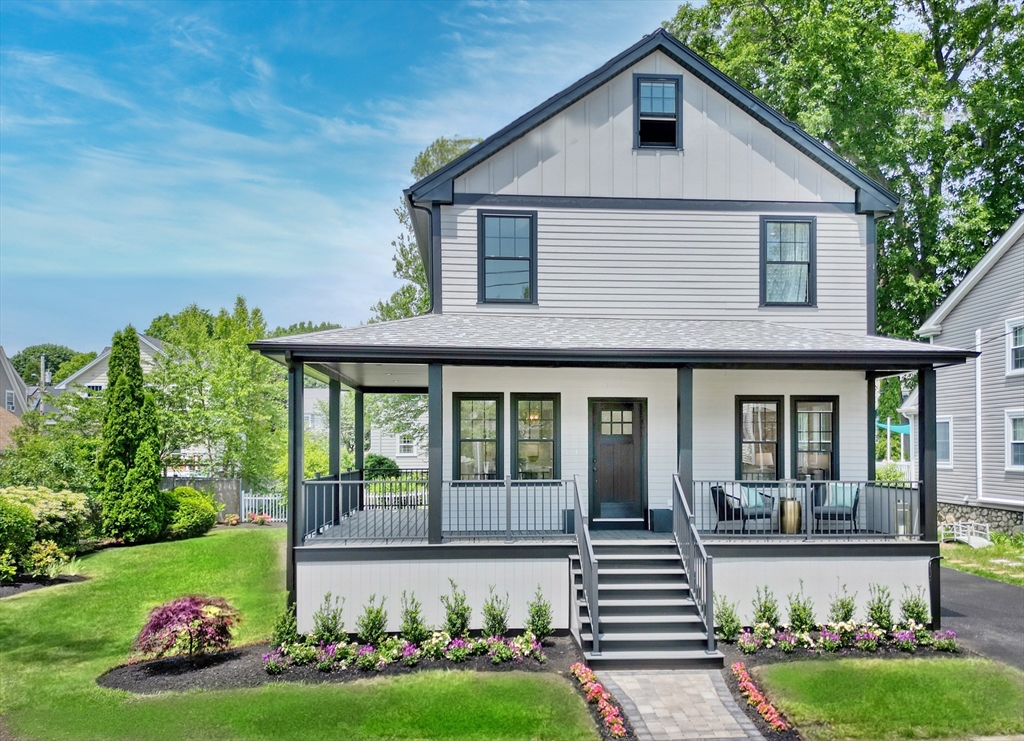
42 photo(s)

|
Melrose, MA 02176
|
Under Agreement
List Price
$1,280,000
MLS #
73391912
- Single Family
|
| Rooms |
13 |
Full Baths |
3 |
Style |
Colonial |
Garage Spaces |
1 |
GLA |
2,700SF |
Basement |
Yes |
| Bedrooms |
3 |
Half Baths |
1 |
Type |
Detached |
Water Front |
No |
Lot Size |
6,961SF |
Fireplaces |
0 |
Completely renovated and perfectly situated on its lot, this stunning home offers a wraparound
porch, lush yard, and a true indoor-outdoor lifestyle. Inside, you’ll find an open, sun-filled
layout with oversized windows and beautiful hardwood floors. The spacious living room, flows into a
generous dining area and a designer kitchen featuring an 8-ft waterfall island, matte white Café
appliances, pantry cabinets, bar area, and stylish lighting—perfect for entertaining. A custom
mudroom with built-ins and a half bath complete the first floor. Upstairs, the primary suite boasts
cathedral ceilings, a walk-in custom closet, and spa-like bath with gold fixtures. Two additional
bedrooms w/ good closets, a dedicated office, large laundry room, and full bath complete the 2nd
floor. The finished lower level offers flexible space with a full bath, perfect for a gym, guest
suite, or family room. HERS rated, one-car garage, ample parking, and a great yard. Nothing to do
but move in!
Listing Office: Compass, Listing Agent: Leeman & Gately
View Map

|
|
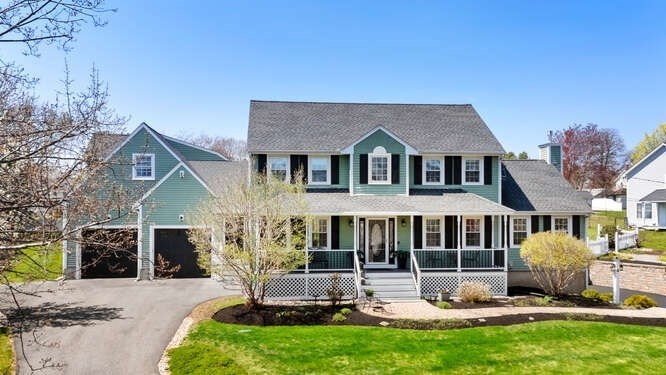
40 photo(s)

|
Billerica, MA 01821
|
Under Agreement
List Price
$1,289,000
MLS #
73371756
- Single Family
|
| Rooms |
11 |
Full Baths |
3 |
Style |
Colonial |
Garage Spaces |
4 |
GLA |
4,000SF |
Basement |
Yes |
| Bedrooms |
4 |
Half Baths |
1 |
Type |
Detached |
Water Front |
No |
Lot Size |
30,483SF |
Fireplaces |
1 |
A truly beautiful home sitting on .7 landscaped acres. Family Room with a stunning floor to ceiling
stone fireplace, large window seat framed w. built-ins & views of private back yard. Large open
eat-in kitchen is the center of this warm, light-filled home. Generous kitchen island, lg 48”
cook-top w. indoor grill, double-oven, stainless appliances, tons of pantry space. Enjoy the roomy
34’ x 16’ deck off the kitchen w. fenced, landscaped backyard, flowering trees. Main level also
includes an elegant dining room w pendant lighting, rich wainscoting, crown molding, and a cozy den;
the perfect spot for curling up with a great book. Primary second level bedroom with walk-in closet
and private tiled bath. 2 add'tl second floor bedrooms w. hard wood floors. A second roomy bath
with tiled shower/tub.Generous second level office with vaulted ceiling.Master Suite addition
features a large, sunny bonus room w Fr doors to deck, perfect for entertaining. LL w. gym - Home
has 2 two car garages!
Listing Office: Coldwell Banker Realty - Concord, Listing Agent: Diana Jarvis
View Map

|
|
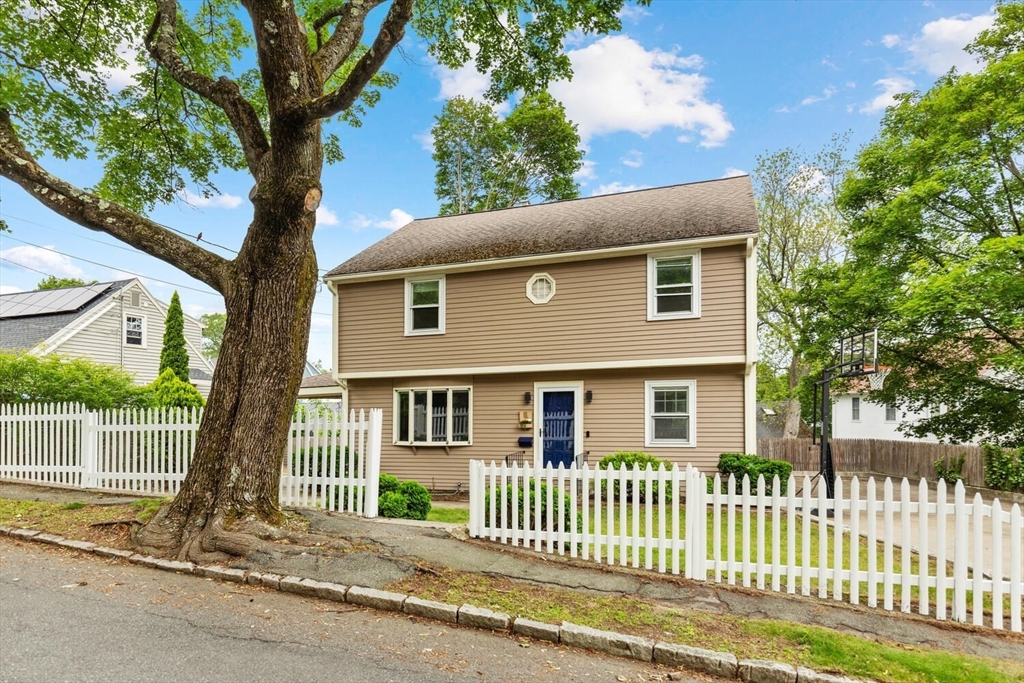
39 photo(s)
|
Arlington, MA 02476
|
Price Change
List Price
$1,289,000
MLS #
73393872
- Single Family
|
| Rooms |
8 |
Full Baths |
2 |
Style |
Colonial,
Garrison |
Garage Spaces |
0 |
GLA |
2,480SF |
Basement |
Yes |
| Bedrooms |
4 |
Half Baths |
1 |
Type |
Detached |
Water Front |
No |
Lot Size |
5,031SF |
Fireplaces |
0 |
Renovated from top to bottom in the past 10 years, the owners of 11 Williams St have thoughtfully
made upgrades to pretty much every corner of this spacious home. With its eastern exposure, the
front of the house is bathed in morning light. There are lovely features that make this home
special: front-to-back 26' living room, sunny dining room with picture window, and spectacular
gut-renovated kitchen that is truly the heart of this home. With loads of cabinet and counter space,
the center island with seating for 4 makes it a terrific gathering space and a joy for cooking.
There's also a full bath with tub on this floor. Upstairs are 4 corner bedrooms and renovated bath
with double showerheads; the lower level is finished for flexible family space with half bath, wet
bar with beverage fridge, and laundry area. The many upgrades include new kitchen and baths, central
air, 200 amp electric, 2016 water heater, and vinyl replacement windows. Close to the Minuteman
Bikeway and Heights shops.
Listing Office: Leading Edge Real Estate, Listing Agent: Judy Weinberg
View Map

|
|
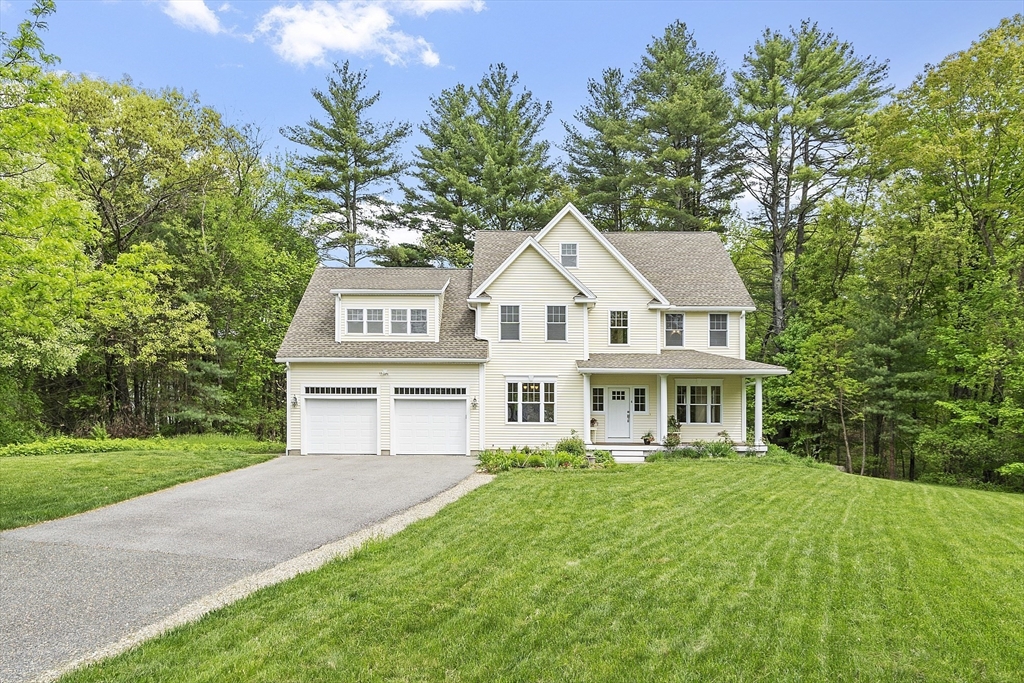
34 photo(s)
|
Acton, MA 01720
(South Acton)
|
Active
List Price
$1,298,000
MLS #
73375051
- Single Family
|
| Rooms |
9 |
Full Baths |
3 |
Style |
Colonial |
Garage Spaces |
2 |
GLA |
3,993SF |
Basement |
Yes |
| Bedrooms |
4 |
Half Baths |
1 |
Type |
Detached |
Water Front |
No |
Lot Size |
27,405SF |
Fireplaces |
1 |
PRICE IMPROVEMENT at lovely 6 Beacon Court-a classic Colonial ideally situated on a quiet
cul-de-sac.This pristine,Energy Star Certified home,offers generous and flexible living areas,w/in
the top-ranked AB school district.Once inside,a light-filled layout featuring gleaming hardwood
floors,formal living and dining rooms-ideal for gathering family and friends.The eat-in kitchen
offers ample soft close cabinetry and flows into a cozy family room with a gas-burning
fireplace,creating a warm and welcoming hub for daily living.Upstairs,the primary suite includes a
full bath,two walk-in closets complete with an office/exercise/nursery space.Three spacious
bedrooms,one with en suite,all with walk-in closets,offer comfort and versatility. A third level
offers space for all;to study,work,play or stream a favorite series or game!6 Beacon Court is a rare
opportunity to own a quality home in an established neighborhood where community,nature,and
education converge!
Listing Office: Leading Edge Real Estate, Listing Agent: Faith Erickson
View Map

|
|
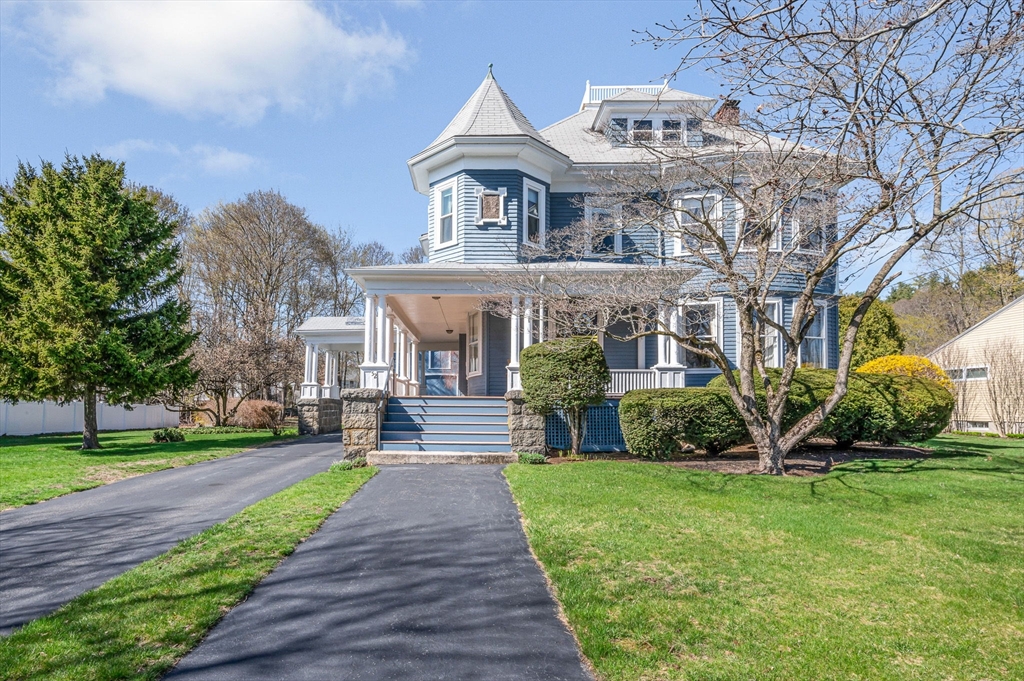
42 photo(s)

|
Wakefield, MA 01880
|
Under Agreement
List Price
$1,325,000
MLS #
73377280
- Single Family
|
| Rooms |
11 |
Full Baths |
2 |
Style |
Colonial
Revival |
Garage Spaces |
2 |
GLA |
3,258SF |
Basement |
Yes |
| Bedrooms |
5 |
Half Baths |
1 |
Type |
Detached |
Water Front |
No |
Lot Size |
26,040SF |
Fireplaces |
2 |
Step into timeless elegance w/ this Queen Anne-inspired Colonial Revival, where historic charm meets
modern comfort. Rich in craftsmanship, this 5-BR, 3-BA home features wrap around porch, ornate
woodwork, inviting foyer w/ grand central staircase, hw floors, pocket doors, built-in china
cabinets, & carriage port that adds both function & historic flair. The expansive EIK flows into a
screened sunroom, ideal for entertaining. Host stylish dinners in the formal DR, w/ intricate
wainscoting & built-in china cabinet.The FR offers a cozy fireplace & large windows. Den w/pocket
doors serves as a quiet retreat. The primary BR has an en suite & private sitting room, while the
2nd BR features a unique turret nook perfect for reading.The finished attic makes for a great home
office/guest quarters. The rare 2-story barn w/ an under-garage is perfect for car enthusiasts or
ADU.Whether captivated by its architectural grace or endless possibilities, this home is a story
waiting for its next chapter
Listing Office: Apex Realty Group, LLC, Listing Agent: The Apex Team
View Map

|
|
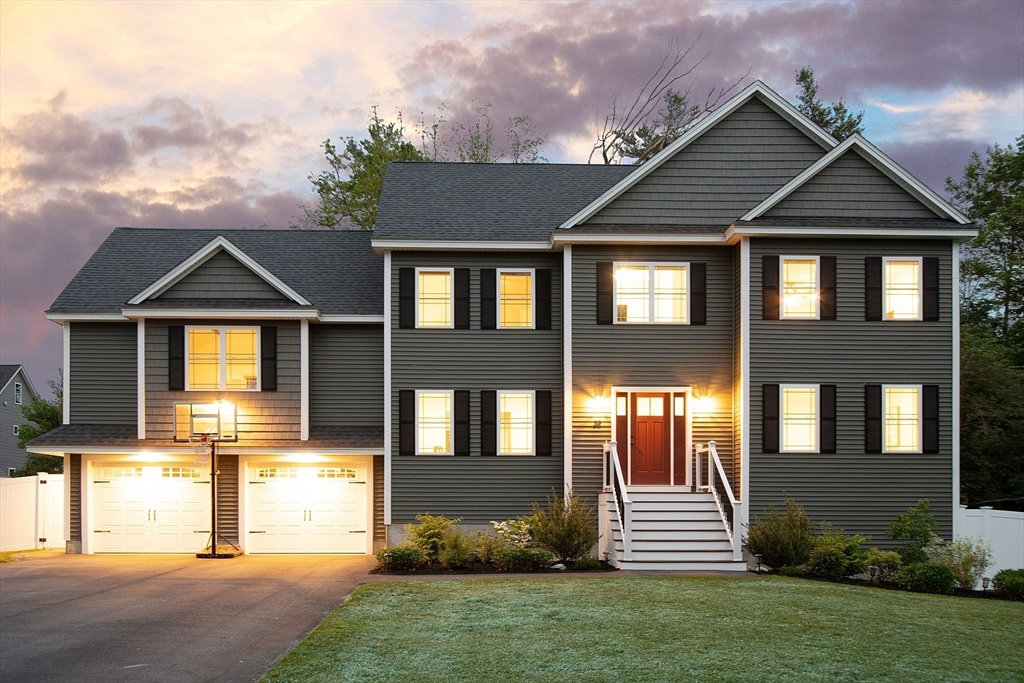
40 photo(s)

|
Billerica, MA 01862-3058
|
Under Agreement
List Price
$1,325,000
MLS #
73384539
- Single Family
|
| Rooms |
11 |
Full Baths |
3 |
Style |
Colonial |
Garage Spaces |
2 |
GLA |
3,679SF |
Basement |
Yes |
| Bedrooms |
4 |
Half Baths |
1 |
Type |
Detached |
Water Front |
No |
Lot Size |
13,360SF |
Fireplaces |
1 |
This 5 Year young custom build is better than new! Freshly painted throughout, the spacious and
bright living space is full of beautiful custom features. The family room with 10'10" vaulted &
beamed ceilings is great for entertaining. The eat in kitchen with center island, recessed lighting,
quartz countertops, stainless steel appliances, and access to the outdoors is the centerpiece of the
home. Also, on the 1st floor the dining room boasts a wet bar with dual built-in beverage fridges.
There are 4 bedrooms on the second floor including a main bedroom with an attached bath and a
walk-in closet. The 4th bedroom contains access to the walk-up attic for easy storage or expansion!
The owners have finished the basement to create a walk out bonus space, bathroom, exercise room, and
an additional room for an office or game room. Outside the professionally landscaped yard surrounds
the less than 2-year-old heated above ground pool and lounging area - an inviting space to make
memories!
Listing Office: Leading Edge Real Estate, Listing Agent: Julie Swanson
View Map

|
|
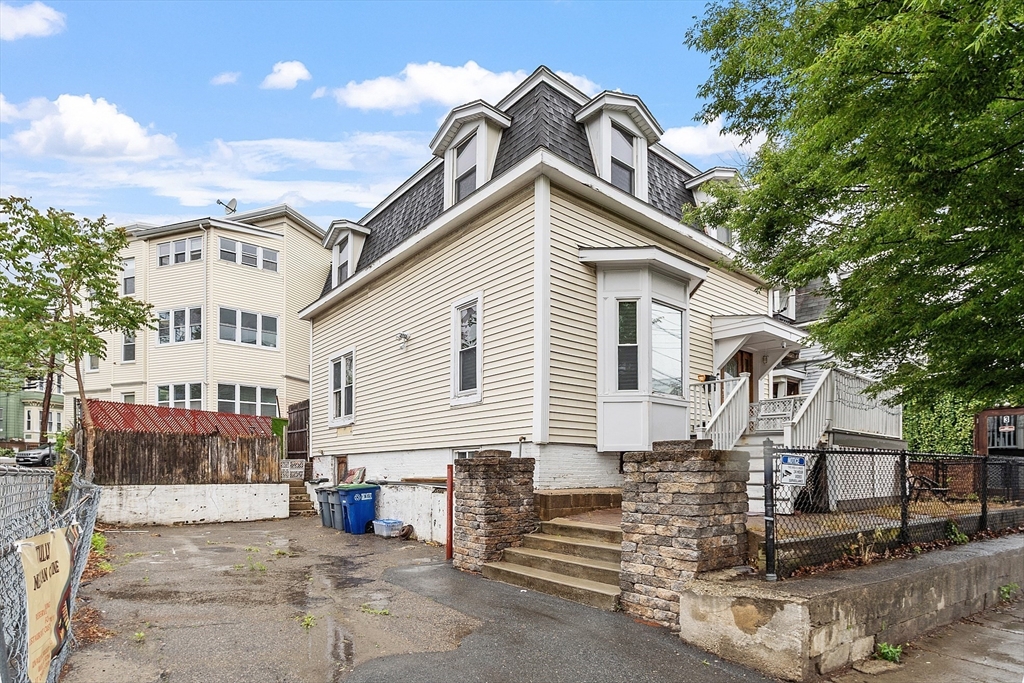
31 photo(s)
|
Somerville, MA 02143
|
Active
List Price
$1,390,000
MLS #
73382273
- Single Family
|
| Rooms |
9 |
Full Baths |
2 |
Style |
Other (See
Remarks) |
Garage Spaces |
0 |
GLA |
1,493SF |
Basement |
Yes |
| Bedrooms |
4 |
Half Baths |
0 |
Type |
Detached |
Water Front |
No |
Lot Size |
3,049SF |
Fireplaces |
0 |
Nicely finished four bedroom single family with ZBA approved plans for up to 10 units. This is a
prime chance to invest in one of Somerville’s most sought-after neighborhoods. Currently tenanted,
and could be delivered with tenants or vacant. This MR-4 zoned lot allows for 4-story development -
ideal for condo sellout, or multi-family hold. located less than 0.4 miles from the Green Line
Extension and just minutes from Sullivan Square, Union Square, and Route 93, this property offers
exceptional accessibility. Easy access into Boston and Assembly. Plans can either be advanced or
modified to suit your vision, with options for lower unit count / create larger units.
Listing Office: Leading Edge Real Estate, Listing Agent: Ramsay and Company
View Map

|
|
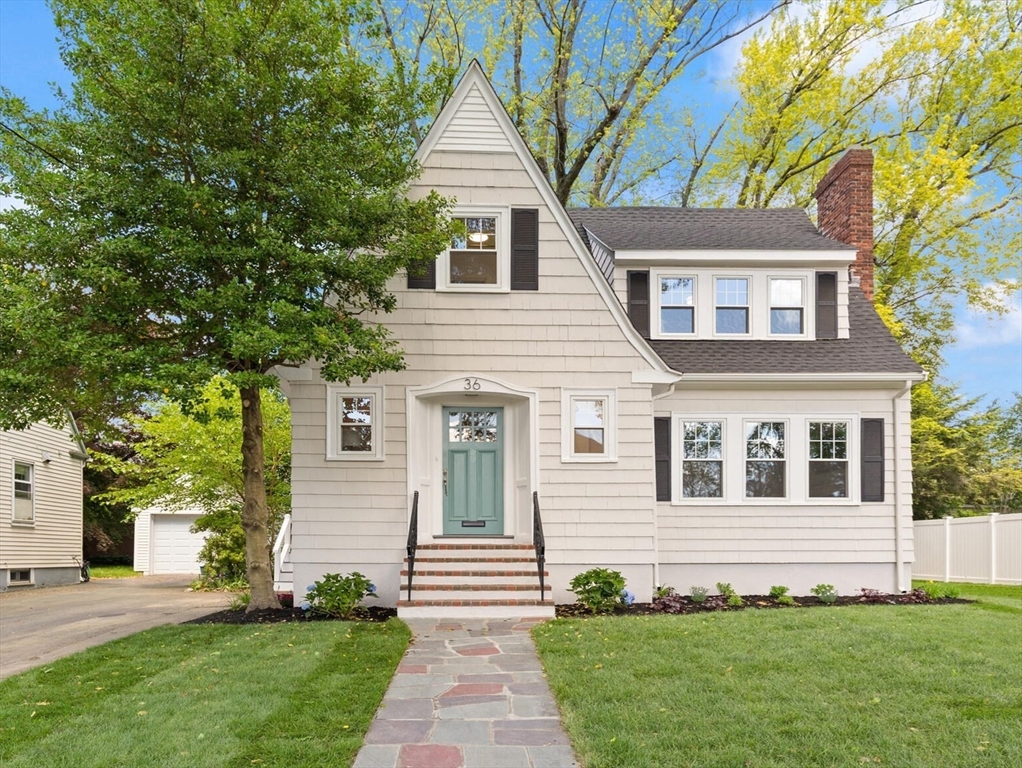
19 photo(s)
|
Belmont, MA 02478
|
Active
List Price
$1,395,000
MLS #
73384623
- Single Family
|
| Rooms |
6 |
Full Baths |
1 |
Style |
Colonial |
Garage Spaces |
0 |
GLA |
1,640SF |
Basement |
Yes |
| Bedrooms |
3 |
Half Baths |
1 |
Type |
Detached |
Water Front |
No |
Lot Size |
5,310SF |
Fireplaces |
1 |
Gracious 1931 Colonial Revival in Belmont's sought-after Winn Brook area, radiates charm with its
appealing colorscape and professional landscaping. Comprehensive 2025 updates include fresh paint
inside and out, refinished hardwood floors, new windows, roof, irrigation system, and updated
bathrooms. The bright interior features an eat-in kitchen with new appliances and pantry storage. A
lovely screened porch extends seasonal living space. The unfinished basement offers excellent
storage. The location proves ideal - steps to Joey's Park, minutes to Belmont Center shops and
dining, with quick access to Cambridge, Route 2, and public transit. This masterfully maintained
home blends preserved period details with smart updates. The hard work is done and ready for new
owners to make this special house their home.
Listing Office: Leading Edge Real Estate, Listing Agent: Martha Brown
View Map

|
|
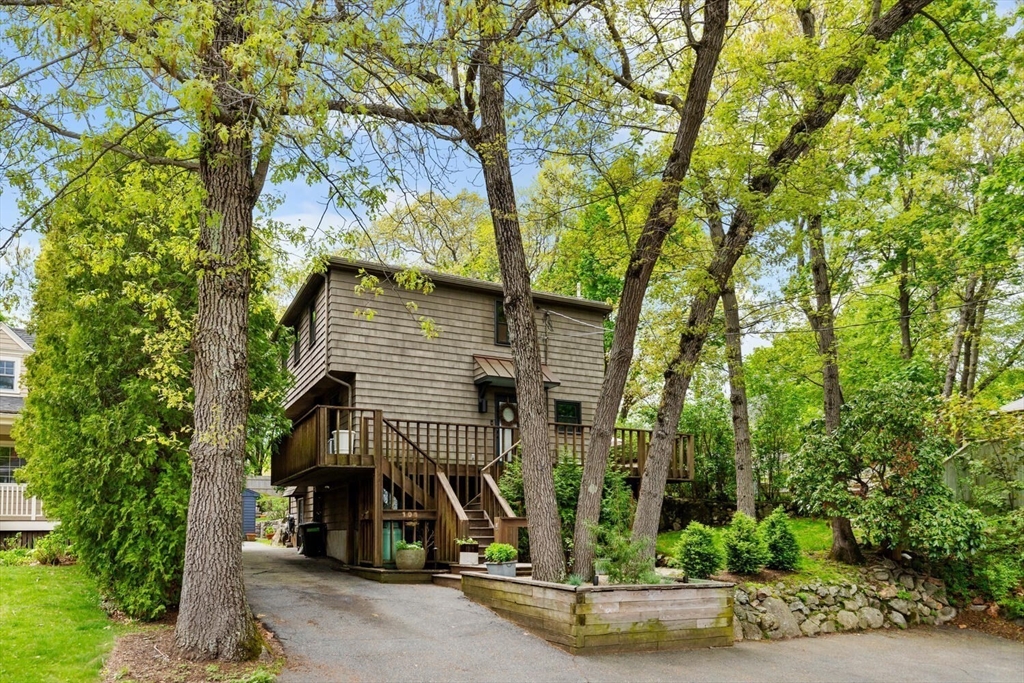
41 photo(s)
|
Arlington, MA 02474
|
Under Agreement
List Price
$1,399,000
MLS #
73373233
- Single Family
|
| Rooms |
8 |
Full Baths |
1 |
Style |
Colonial |
Garage Spaces |
0 |
GLA |
1,928SF |
Basement |
Yes |
| Bedrooms |
3 |
Half Baths |
1 |
Type |
Detached |
Water Front |
No |
Lot Size |
9,000SF |
Fireplaces |
2 |
Enter this special home & feel a warm, peaceful vibe that blends city style with farmhouse comfort.
Perched above a quiet, dead-end street, natural light, privacy & pastoral views create an unexpected
wow factor inside & out. Stellar kitchen—reimagined in 2019 by its chef/owner & featured in national
publications—surprises with gas & induction cooking, oversized fridge & clever storage. Three
spacious bedrooms include a king-sized primary. Showstopper sunroom/dining room, warmed by radiant
heat & walls of glass, flows to a magical, rarely found outdoor sanctuary with multiple spaces for
quiet relaxation or grand entertaining, day or night, across the seasons. Walk-out finished basement
extends your living space for play, work or host guests. Workshop/storage too! Smart-home tech
controls built-in speakers, NESTS, landscape lighting & irrigation. Close to the Res, TJ's,
Wilson's, Bike Path & more. Come see—you won't want to leave! Offers due Monday, 5/19 by
3pm.
Listing Office: Leading Edge Real Estate, Listing Agent: Joanne Adduci
View Map

|
|
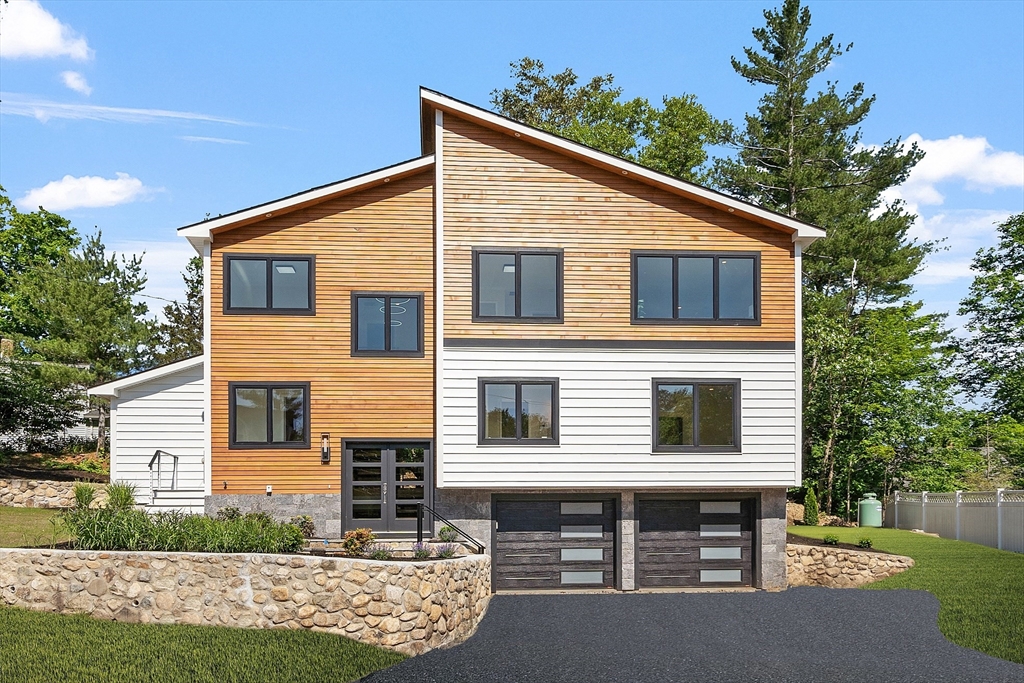
42 photo(s)
|
Reading, MA 01867
|
Under Agreement
List Price
$1,399,000
MLS #
73384635
- Single Family
|
| Rooms |
8 |
Full Baths |
3 |
Style |
Contemporary |
Garage Spaces |
2 |
GLA |
2,800SF |
Basement |
Yes |
| Bedrooms |
4 |
Half Baths |
1 |
Type |
Detached |
Water Front |
No |
Lot Size |
11,474SF |
Fireplaces |
1 |
Introducing this stunning newly constructed Contemporary style home that combines innovative design
with exceptional craftsmanship. This thoughtfully designed residence features a refreshingly
different floor plan, blending style and functionality with striking architectural details
throughout. The gourmet kitchen is a chef’s dream, seamlessly flowing into the open-concept living
and dining areas—perfect for entertaining or relaxing in style. First floor features Kitchen, dining
& living room, w/1/2 ba & mud rm plus 1st flr BR with full bath. Second floor boasts primary
en-suite w/walk-in closet & 3 spacious bdrms. A stones throw from Memorial Park & within .7 miles
via sidewalks to elementary school, this prime location also offers unbeatable convenience—only 2
minutes to downtown Reading & the commuter rail. Modern living, reimagined—don’t miss this
one-of-a-kind opportunity! Equipped with energy-efficient, green heat pump systems, this home is as
smart as it is beautiful!
Listing Office: Leading Edge Real Estate, Listing Agent: Chuha & Scouten Team
View Map

|
|
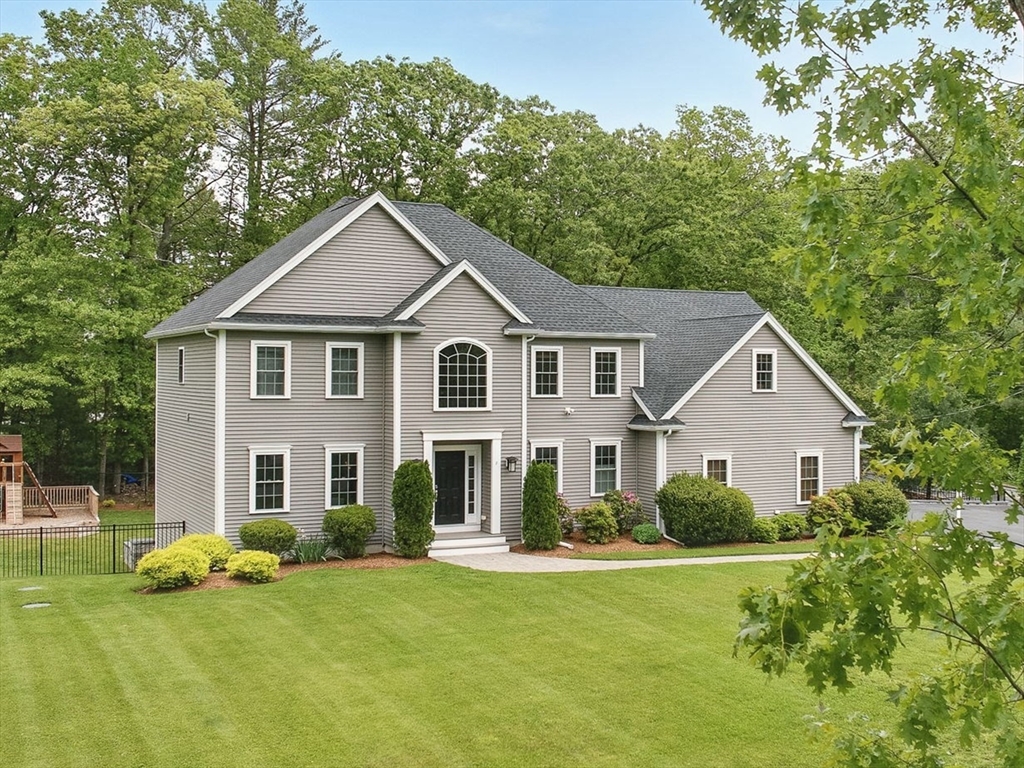
42 photo(s)

|
North Reading, MA 01864
|
Under Agreement
List Price
$1,399,000
MLS #
73385273
- Single Family
|
| Rooms |
10 |
Full Baths |
3 |
Style |
Colonial |
Garage Spaces |
2 |
GLA |
4,680SF |
Basement |
Yes |
| Bedrooms |
4 |
Half Baths |
1 |
Type |
Detached |
Water Front |
No |
Lot Size |
41,164SF |
Fireplaces |
1 |
Modern traditional design meets entertainment excellence in this property where versatile living
spaces unfold across 4,600+ thoughtfully planned square feet. The main level presents a harmonious
flow between the family room, living room, and eat-in kitchen featuring a quartz-topped island. A
dedicated home office provides the perfect remote work setup. The show-stopping primary retreat
commands the upper level, featuring a distinct seating area, spa-inspired bath, and boutique-worthy
walk-in closet. The walkout lower level transforms into an entertainment paradise with a
sophisticated bar, media area, and billiards space. The secure back yard showcases multiple outdoor
living zones including a hot tub, fire pit, play area, and dedicated dining spaces. Smart home
technology by Control4 orchestrates lighting, climate, security, and irrigation systems. Set near
Harold Parker State Park's recreational trails, this residence delivers resort-style amenities with
everyday convenience.
Listing Office: Leading Edge Real Estate, Listing Agent: The Ternullo Real Estate Team
View Map

|
|
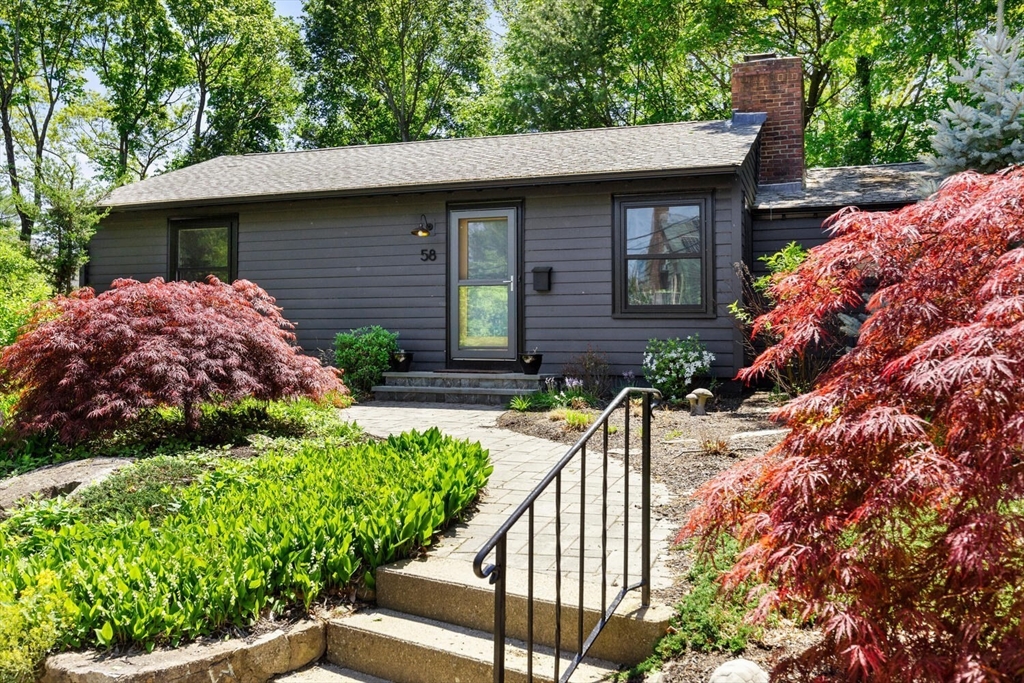
34 photo(s)
|
Arlington, MA 02476
|
Under Agreement
List Price
$1,450,000
MLS #
73375652
- Single Family
|
| Rooms |
7 |
Full Baths |
2 |
Style |
Ranch,
Mid-Century
Modern |
Garage Spaces |
2 |
GLA |
1,696SF |
Basement |
Yes |
| Bedrooms |
3 |
Half Baths |
0 |
Type |
Detached |
Water Front |
No |
Lot Size |
9,723SF |
Fireplaces |
1 |
A unique opportunity to own a meticulously updated mid-century modern in one of Arlington’s most
coveted neighborhoods. Offering one-level living, this 1950 Jason Heights home exemplifies why this
architectural style is so popular. Completely and tastefully renovated in 2017, the open floor plan
provides a seamless flow between the fireplaced living room, sunny dining room with deck access, and
expansive kitchen. Also on this level are family room, 2 bedrooms, full bath, and stackable
washer/dryer. The main bedroom is up 4 steps and has an en-suite bath with walk-in shower. Sited on
almost a quarter acre, you can look forward to hanging out this summer on your large deck or trying
your hand at gardening. This is a peaceful street with little traffic yet is less than a mile to
Arlington Center and the bike path, and just a few blocks to Menotomy Rocks Park. Updates include
gut kitchen and bath renovations, HVAC, tankless water heater, insulation, basement waterproofing,
and EV charger.
Listing Office: Leading Edge Real Estate, Listing Agent: Judy Weinberg
View Map

|
|
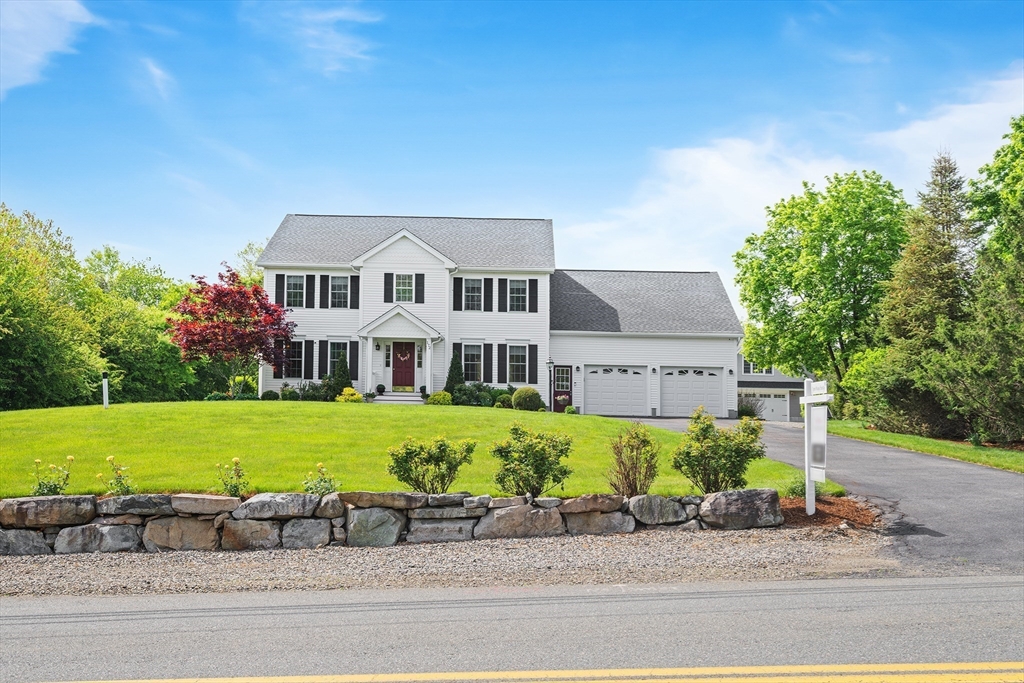
42 photo(s)

|
Newbury, MA 01922
(Byfield)
|
Under Agreement
List Price
$1,470,000
MLS #
73377557
- Single Family
|
| Rooms |
8 |
Full Baths |
2 |
Style |
Colonial |
Garage Spaces |
8 |
GLA |
2,668SF |
Basement |
Yes |
| Bedrooms |
3 |
Half Baths |
1 |
Type |
Detached |
Water Front |
No |
Lot Size |
1.10A |
Fireplaces |
1 |
Get ready to be captivated by this stately Colonial sitting on 1.1 acres of meticulously manicured
grounds set back from the road behind handcrafted stone walls. Step inside to discover a fireplace
living room flowing seamlessly into a true formal dining room with custom window seat. The gourmet
kitchen features professional-grade double ovens, 5-burner cooktop and oversized center island.
Finishing the 1st floor is a family room and 1/2 bath. Your office/den awaits off the mudroom
overlooking the backyard. The second level features three bedrooms with custom closet systems. The
primary suite boasts a walk-in closet, tiled shower & clawfoot tub. Highlights include red oak
floors, crown molding, gas fireplace, custom draperies and 2-car attached garage. The outdoor living
includes a deck and patio with a firepit. Ready for More? The Home's crown jewel is a heated 30x50
barn/garage with lofted entertainment space complete with 1/2 bath ~ a car enthusiast's
dream!
Listing Office: Redfin Corp., Listing Agent: Joanne Rodrigues
View Map

|
|
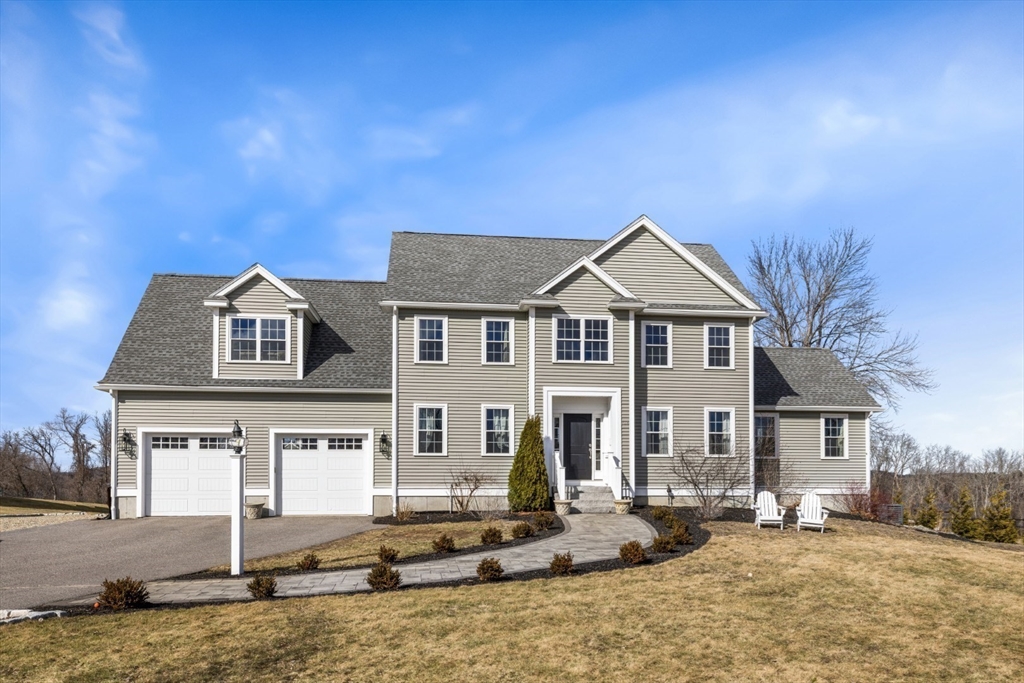
42 photo(s)
|
West Newbury, MA 01985
|
Active
List Price
$1,499,900
MLS #
73344338
- Single Family
|
| Rooms |
10 |
Full Baths |
3 |
Style |
Colonial |
Garage Spaces |
2 |
GLA |
4,007SF |
Basement |
Yes |
| Bedrooms |
4 |
Half Baths |
1 |
Type |
Detached |
Water Front |
No |
Lot Size |
2.31A |
Fireplaces |
1 |
BETTER THAN NEW CONSTRUCTION! Significant improvements since built (2017) make this a truly
SPECTACULAR Colonial home! Gorgeous landscaping and lighting surround the resort-style patio with
outdoor kitchen, fireplace, pergola & firepit. Expansive front lawn sets the home well back from the
street and the rear yard offers an equally large area. HUGE shed w/ electricity. Inside you'll find
a wonderful floor plan w/ dedicated office. Enjoy the exquisitely detailed kitchen w/ copper sink,
quartz counters, new appliances & large island w/ a slider to deck. Kitchen also opens to the sunny
Great Room w/fireplace. Gracious dining room with wainscotting provides a lovely ambiance for
entertaining. Stunning primary suite w/ an enormous bedroom, ensuite bath & two walk-in closets! 3
more generous bedrooms & full bath. Need an ADU? Lower level offers in-law/ADU potential w/ full
kitchen, bath & dining/living area! Room for wine cellar ready to complete. Very close to Page
School, parks & trails.
Listing Office: Leading Edge Real Estate, Listing Agent: Judy Johnson Realty Group
View Map

|
|
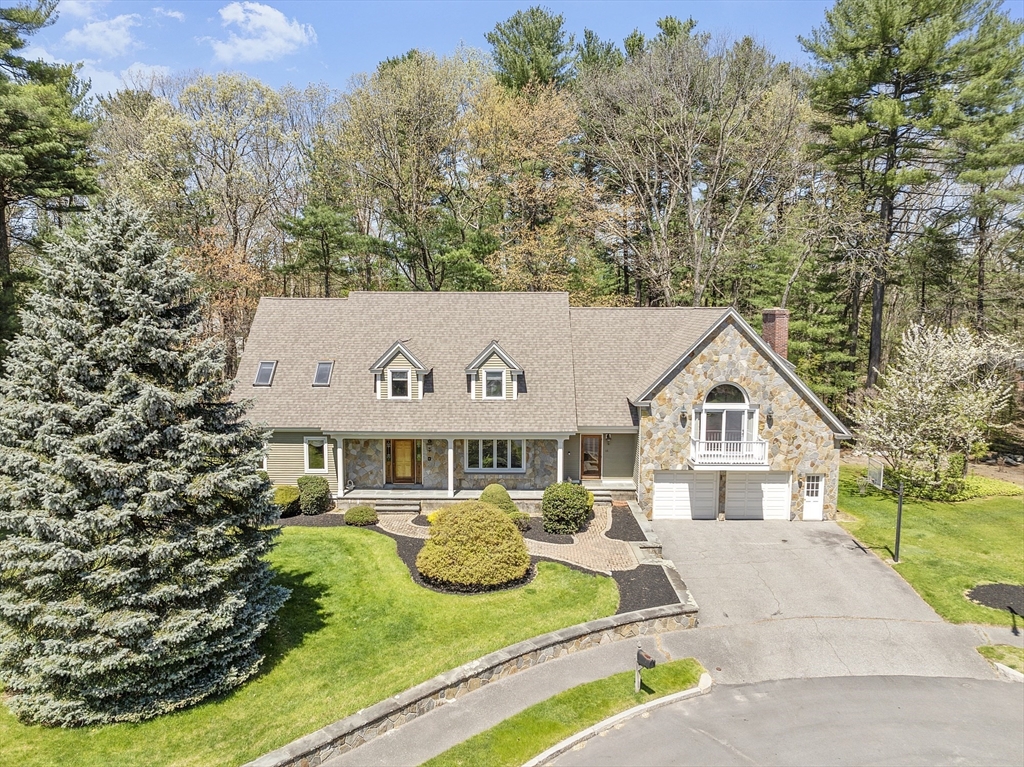
42 photo(s)
|
Reading, MA 01867
|
Under Agreement
List Price
$1,549,000
MLS #
73368037
- Single Family
|
| Rooms |
10 |
Full Baths |
3 |
Style |
Cape |
Garage Spaces |
2 |
GLA |
5,757SF |
Basement |
Yes |
| Bedrooms |
4 |
Half Baths |
1 |
Type |
Detached |
Water Front |
No |
Lot Size |
28,432SF |
Fireplaces |
1 |
Welcome to this stunning custom-built home, nestled on a cul-de-sac in one of Readings most
desirable neighborhoods. Spanning over 5,000 square feet of beautiful living space, this expansive
property offers a perfect blend of elegance and functionality. At the heart of the home is a
gourmet kitchen, designed for both style and function. A massive island serves as the focal point,
surrounded by high-end cabinetry & built-in features. The formal living & dining rooms are trimmed
in beautiful built-ins & woodwork.The grand family room features soaring cathedral ceilings, a
magnificent floor-to-ceiling stone fireplace & a built in bar for entertaining. The oversized
primary suite is a true retreat, feat. a spa-like en suite bath w/cathedral ceiling, a walk-in
closet with custom built-ins, & ample space for relaxation. The 2nd flr boasts a convenient laundry
room, along with two additional spacious bdrms. Finished LL adds over 1100 Sq ft of finished space
w/ 3/4 ba, Game rm & bed/office!
Listing Office: Leading Edge Real Estate, Listing Agent: Chuha & Scouten Team
View Map

|
|
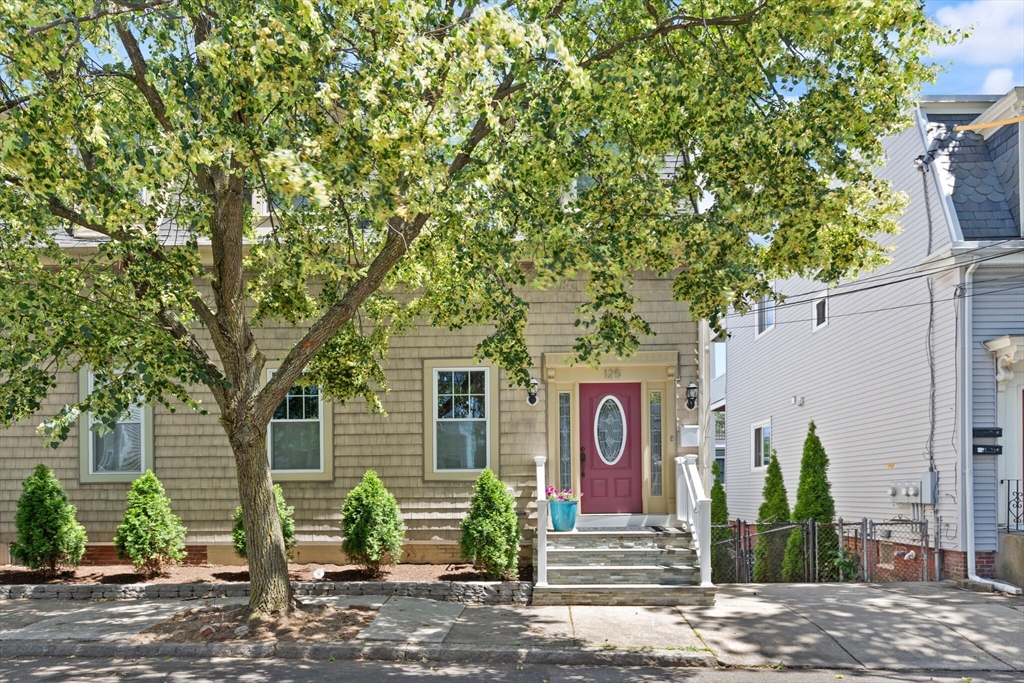
42 photo(s)
|
Somerville, MA 02145
(Winter Hill)
|
Active
List Price
$1,650,000
MLS #
73395486
- Single Family
|
| Rooms |
7 |
Full Baths |
3 |
Style |
|
Garage Spaces |
0 |
GLA |
2,600SF |
Basement |
Yes |
| Bedrooms |
3 |
Half Baths |
1 |
Type |
Detached |
Water Front |
No |
Lot Size |
3,812SF |
Fireplaces |
0 |
Old meets new in this 2018 gut renovated single family in Winter Hill. You are sure to enjoy the
elegant finishes and a sun drenched open concept first floor including living room with gas fire
fireplace, spacious dining room, 11 ft. ceilings and half-bath. Be impressed by the beautifully
appointed kitchen, with marble breakfast bar, stunning cabinetry with glass fronts for display,
hideaway pantry, and 2023 appliances including a Fisher and Paykel induction stove/oven. Enjoy
entertaining on your second floor deck and walk-out patio with fenced back yard.2nd floor includes a
primary bedroom with ensuite, plus two more bedrooms and a hall bath. The basement, with full bath
and storage space, could serve as a family room, office and/or 4th bedroom. The basement also offers
a perfect entertaining space with kitchenette, beverage fridge, and full size refrigerator. Parking
for 4 cars, central heat and air, and great proximity to Assembly Row,Gilman green line T-stop, and
Magoun Square.
Listing Office: Leading Edge Real Estate, Listing Agent: Eain Williams
View Map

|
|
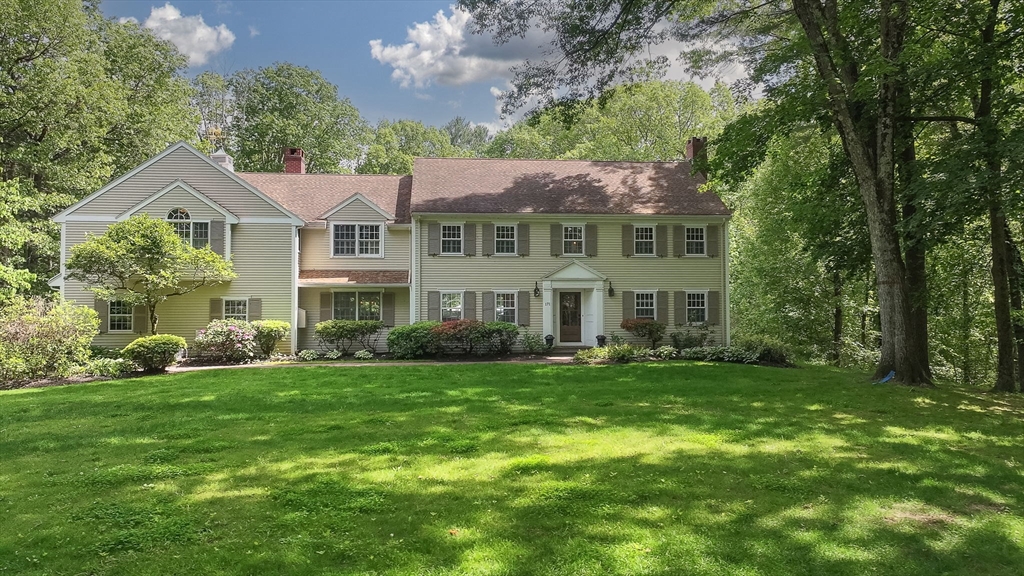
42 photo(s)

|
North Andover, MA 01845
|
Under Agreement
List Price
$1,749,900
MLS #
73385282
- Single Family
|
| Rooms |
11 |
Full Baths |
3 |
Style |
Colonial |
Garage Spaces |
3 |
GLA |
5,224SF |
Basement |
Yes |
| Bedrooms |
5 |
Half Baths |
2 |
Type |
Detached |
Water Front |
No |
Lot Size |
2.81A |
Fireplaces |
3 |
Luxurious living flows effortlessly in this expanded 4,510 SF residence, where a stunning 2023 Black
Dog kitchen renovation sets the stage for gracious entertaining. Dual islands, professional-grade
Wolf and Thermador appliances, and a dramatic marble backsplash create an inspiring culinary space
where guests naturally gather. Five bedrooms, three full and two half baths provide the perfect
balance of private retreats and social spaces, including two primary suites - one featuring a
spa-inspired bath with steam shower. Resort-style outdoor living unfolds on the 2.8-acre double lot,
where a saltwater pool with waterfall and spa create a private oasis perfect for summer entertaining
or peaceful relaxation. Multiple dining and lounge areas enhance the outdoor experience. Set in a
coveted neighborhood, this meticulously maintained home with updates throughout masterfully balances
sophisticated entertaining with comfortable daily living, offering the perfect blend of luxury and
livability.
Listing Office: Leading Edge Real Estate, Listing Agent: The Ternullo Real Estate Team
View Map

|
|
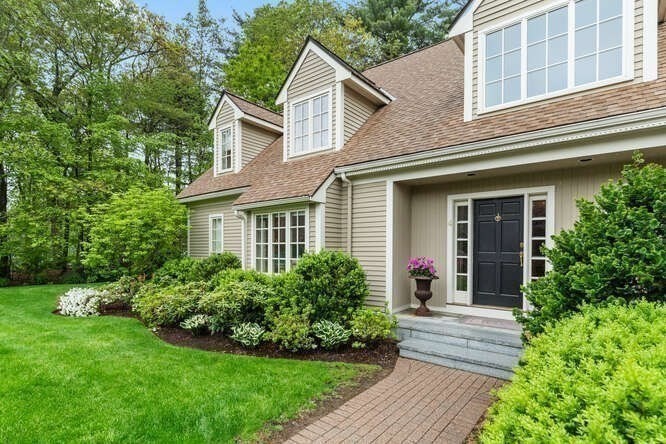
30 photo(s)
|
Lexington, MA 02421
|
Under Agreement
List Price
$1,875,000
MLS #
73376412
- Single Family
|
| Rooms |
10 |
Full Baths |
3 |
Style |
Cape |
Garage Spaces |
2 |
GLA |
4,373SF |
Basement |
Yes |
| Bedrooms |
4 |
Half Baths |
1 |
Type |
Detached |
Water Front |
No |
Lot Size |
0SF |
Fireplaces |
1 |
Thoughtfully designed & beautifully renovated, this 4-BR, 3.5-BA residence is privately sited at the
top of Turnburry Hill in an exclusive seven-home condo association. Fully remodeled w/ custom
millwork & high-end finishes throughout, this home combines timeless style w/ exceptional
functionality. The light filled open floor plan flows effortlessly through elegant living & dining
spaces into warm family room kitchen areas w/ custom built-ins providing a perfect place for
everything. True divided light windows enhance outdoor views while double sliders open to a private
yard & large deck for ultimate indoor/outdoor entertaining. The first-floor primary suite provides
luxurious convenience w/ custom built drawers & closets, and a soothing designer bath. Upstairs find
3 large bedrooms, 2 are ensuite. A finished lower level includes full gym,office,walk-in closet &
abundant storage. Enjoy the privacy of a single-family home w/ the low-maintenance of landscaping &
snow removal included.
Listing Office: William Raveis R.E. & Home Services, Listing Agent: Coleman Group
View Map

|
|
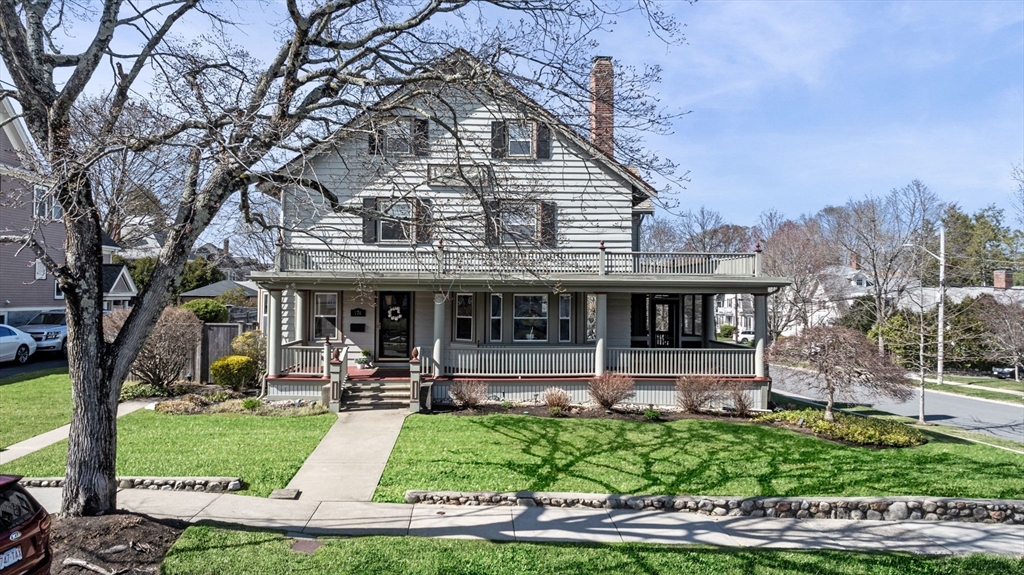
34 photo(s)

|
Melrose, MA 02176
|
Under Agreement
List Price
$1,899,000
MLS #
73360271
- Single Family
|
| Rooms |
10 |
Full Baths |
3 |
Style |
Colonial |
Garage Spaces |
2 |
GLA |
5,312SF |
Basement |
Yes |
| Bedrooms |
5 |
Half Baths |
1 |
Type |
Detached |
Water Front |
No |
Lot Size |
10,167SF |
Fireplaces |
1 |
On one of Melrose’s most storied streets in the coveted Bellevue enclave, this grand Colonial
Revival stands with quiet confidence in masterclass early 20th-century craftsmanship. With its
sweeping, wraparound farmer’s porch (a portion screened for late summer evenings), the home invites
both presence and pause. Inside, natural light pours through generous windows, illuminating a
stately hearth and living room, flanked by a formal study and private office. The recently updated
eat-in kitchen blends utility with charm. Upstairs, the primary suite stuns with scale. A true
retreat with its own sitting room. Central A/C encompasses the second and third floors. And below, a
finished, above-grade lower level offers rare flexibility, ideal for in-laws, an au pair, or
thoughtfully appointed ADU. This is not merely a home; it’s a place of provenance.
Listing Office: Leading Edge Real Estate, Listing Agent: The Bill Butler Group
View Map

|
|
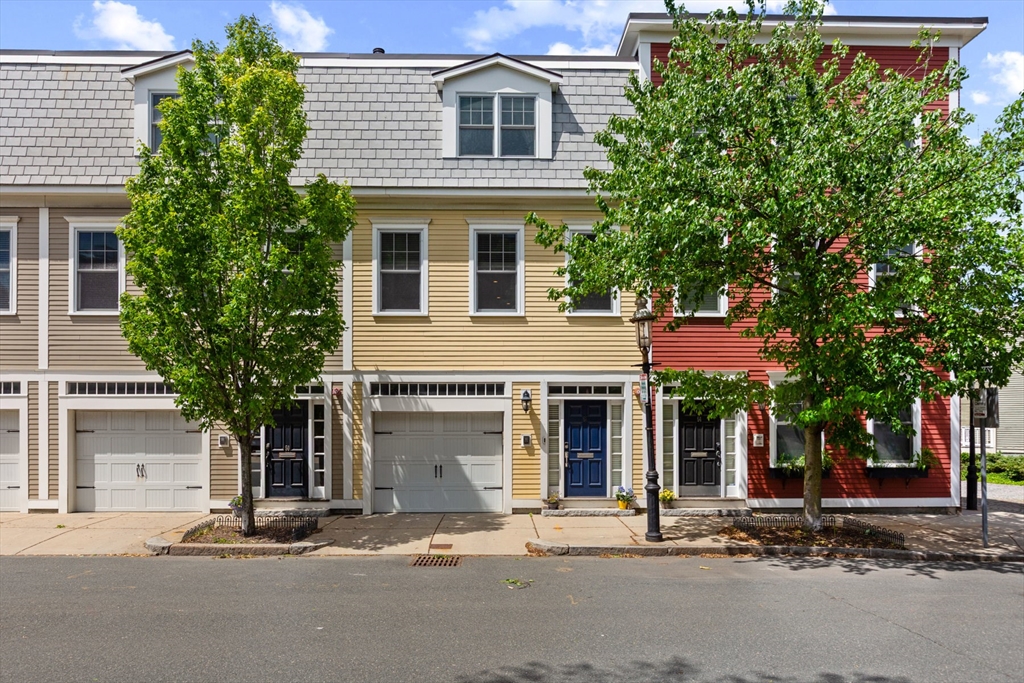
40 photo(s)

|
Boston, MA 02129
|
Under Agreement
List Price
$1,900,000
MLS #
73380752
- Single Family
|
| Rooms |
6 |
Full Baths |
3 |
Style |
|
Garage Spaces |
1 |
GLA |
2,066SF |
Basement |
Yes |
| Bedrooms |
3 |
Half Baths |
1 |
Type |
Detached |
Water Front |
No |
Lot Size |
871SF |
Fireplaces |
1 |
Stunning and rarely available single-family home in the heart of Charlestown's coveted Gas Light
District, just moments from the North End, TD Garden, and all that Boston has to offer. This 3 bed,
3.5 bath multi-level residence features three impeccably designed floors of living space plus a
renovated lower level—ideal for a home gym or media room. Enjoy garage parking with an EV charger
and three private outdoor spaces: an enclosed patio, a balcony off the kitchen with a gas line for
grilling, and a show-stopping roof deck with sweeping city views. The street-level entry leads to a
flexible first-floor suite, perfect for a bedroom, office, or playroom. The main level boasts a
designer kitchen with stainless steel appliances, granite counters, a breakfast bar, ample storage,
and a half bath. The open layout flows into a sunlit living room with custom lighting, built-ins,
ELFA closets, surround sound, and Ecobee thermostats—ideal for entertaining. Many thoughtful updates
throughout.
Listing Office: Prestige Homes Real Estate, LLC, Listing Agent: Nicole Bradford
View Map

|
|
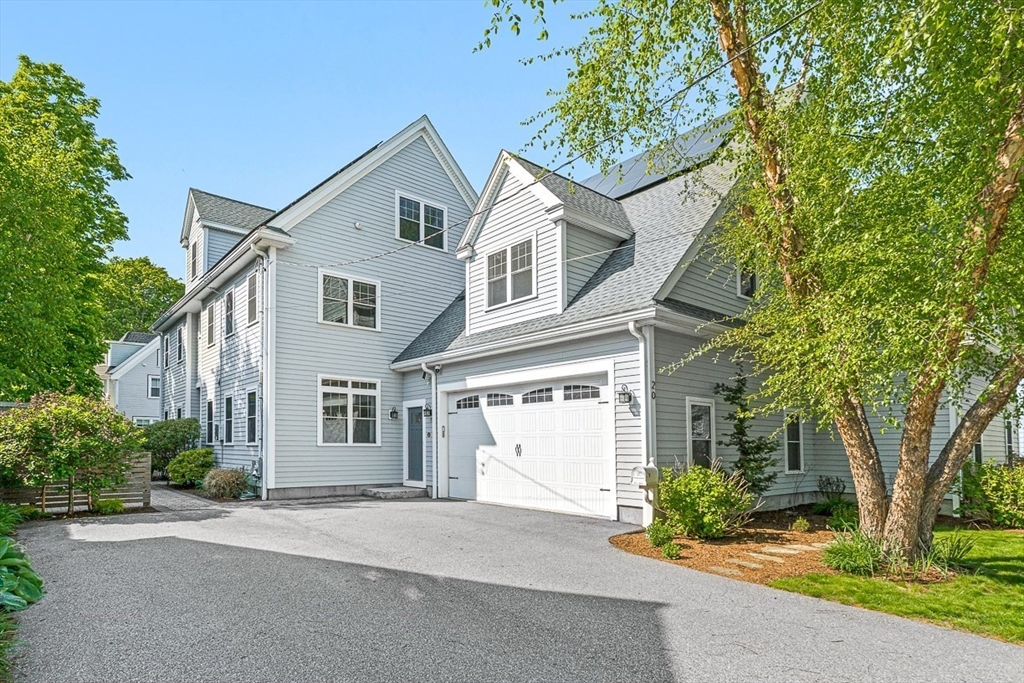
37 photo(s)
|
Winchester, MA 01890
|
Under Agreement
List Price
$1,950,000
MLS #
73376080
- Single Family
|
| Rooms |
9 |
Full Baths |
3 |
Style |
Colonial |
Garage Spaces |
2 |
GLA |
3,901SF |
Basement |
Yes |
| Bedrooms |
6 |
Half Baths |
1 |
Type |
Detached |
Water Front |
No |
Lot Size |
12,250SF |
Fireplaces |
1 |
Nestled in the highly sought-after "heart" of Winchester Center, this Newer Construction
single-family (slightly attached) home offers space & finishes you typically find in 2.5M+ homes!
With 10' ceilings and high end finishes throughout, this stunning 5-6 bedroom, 3.5 bath home is just
two blocks from the vibrant town center, train station, schools, restaurants & shops! 5190 total sf
w/ 3900sf above grade PLUS 1289sf in BSMT can be finished. The first floor features a bright,
welcoming kitchen, a gorgeous dining room & stunning family room, along w/ mudroom, walk in pantry &
1/2 bath. On the second floor, you'll find a luxurious primary suite complete with two walk-in
closets, laundry & full bath plus 2 or 3 additional bedrooms, including a versatile bonus room w/
soaring ceilings & separate entrance..ideal for extended family or guests. The third floor adds more
space with two additional large bedrooms and a full bath. NEW 32k Solar panel system supplies almost
all power for the home
Listing Office: Compass, Listing Agent: Kim Covino & Co. Team
View Map

|
|
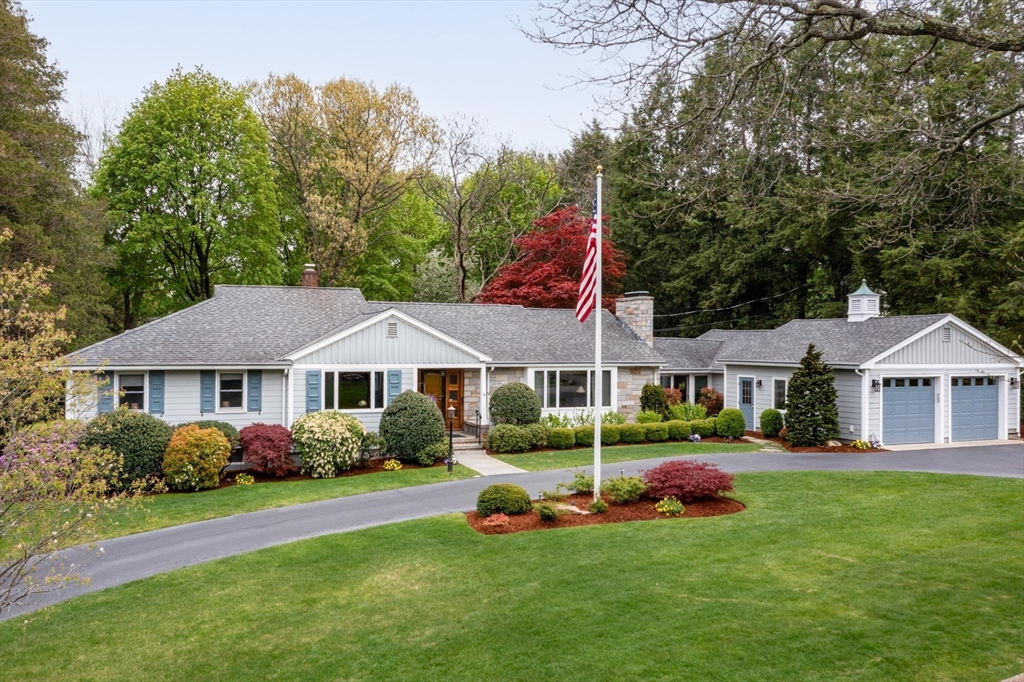
42 photo(s)

|
Winchester, MA 01890
|
Under Agreement
List Price
$2,600,000
MLS #
73370908
- Single Family
|
| Rooms |
11 |
Full Baths |
2 |
Style |
Ranch |
Garage Spaces |
2 |
GLA |
4,704SF |
Basement |
Yes |
| Bedrooms |
4 |
Half Baths |
2 |
Type |
Detached |
Water Front |
No |
Lot Size |
42,885SF |
Fireplaces |
2 |
Situated in the prestigious Myopia Hill neighborhood, this exceptional sprawling ranch offers a rare
combination of timeless elegance & modern comfort. Set on a lush, private acre, offering nearly
4,500 sq ft of beautifully maintained living space designed for both everyday living & grand-scale
entertaining. Exquisite custom woodwork, built-ins & moldings lend sophistication throughout.
Well-appointed kitchen offers abundant cabinetry, a dedicated pantry, separate laundry
room-combining practicality w/classic charm. At the heart of the home, a spectacular great room
w/soaring, beamed cathedral ceilings, an inviting space for gatherings. Generously sized rooms & an
intuitive layout provide ample flexibility to tailor the home to your own lifestyle. Expansive
grounds (once w/curated gardens) with a water feature koi pond, a breathtaking outdoor oasis! Don’t
miss your chance to own this remarkable home in one of Winchester's most coveted enclaves-with
endless potential & enduring appeal.
Listing Office: Classified Realty Group, Listing Agent: Laurie Cappuccio
View Map

|
|
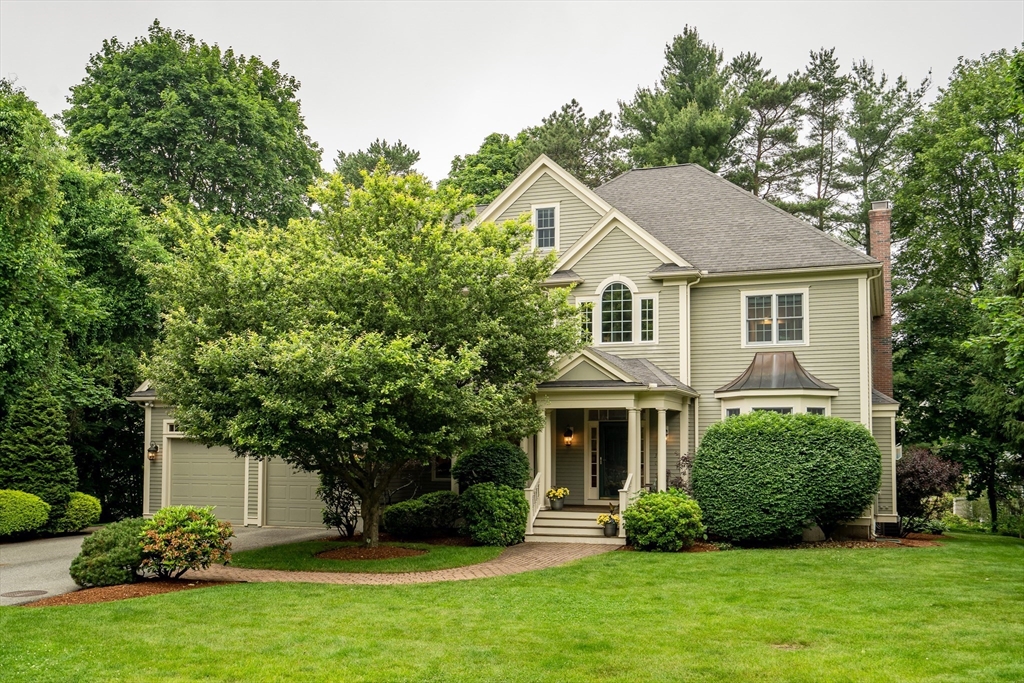
42 photo(s)

|
Lexington, MA 02421
|
Under Agreement
List Price
$2,750,000
MLS #
73389618
- Single Family
|
| Rooms |
14 |
Full Baths |
5 |
Style |
Colonial |
Garage Spaces |
2 |
GLA |
5,826SF |
Basement |
Yes |
| Bedrooms |
5 |
Half Baths |
2 |
Type |
Detached |
Water Front |
No |
Lot Size |
15,167SF |
Fireplaces |
4 |
Nestled on a quiet dead-end near Lexington Center, this 5,826 sq. ft. home by a top local builder
blends classic elegance and modern comfort with 5 beds, 5 full baths, 2 half baths, and 2 bonus
rooms. A manicured lawn, brick walkways, and a covered porch lead to a grand foyer flanked by formal
dining and living rooms with fireplace and wet bar. Hardwood floors, high ceilings, and detailed
moldings flow into an open floor plan with family room, casual dining, and updated kitchen with
granite, SS appliances & custom cabinetry. Mudroom, laundry, and half bath connect to a 2-car
garage. Upstairs features 4 ensuite bedrooms, including a primary suite w/ FP, sitting room, dual
closets & spa bath; 2 additional ensuite bedrooms; and a second primary w/ office. Skylit top floor
has flexible 5th bedroom or office; lower level offers a bonus room with fireplace, gym, full bath,
cedar sauna & storage. A refinished teak deck & patio complete this exceptional home near top
schools, I-95 & amenities.
Listing Office: Coldwell Banker Realty - Brookline, Listing Agent: Ovesen Group
View Map

|
|
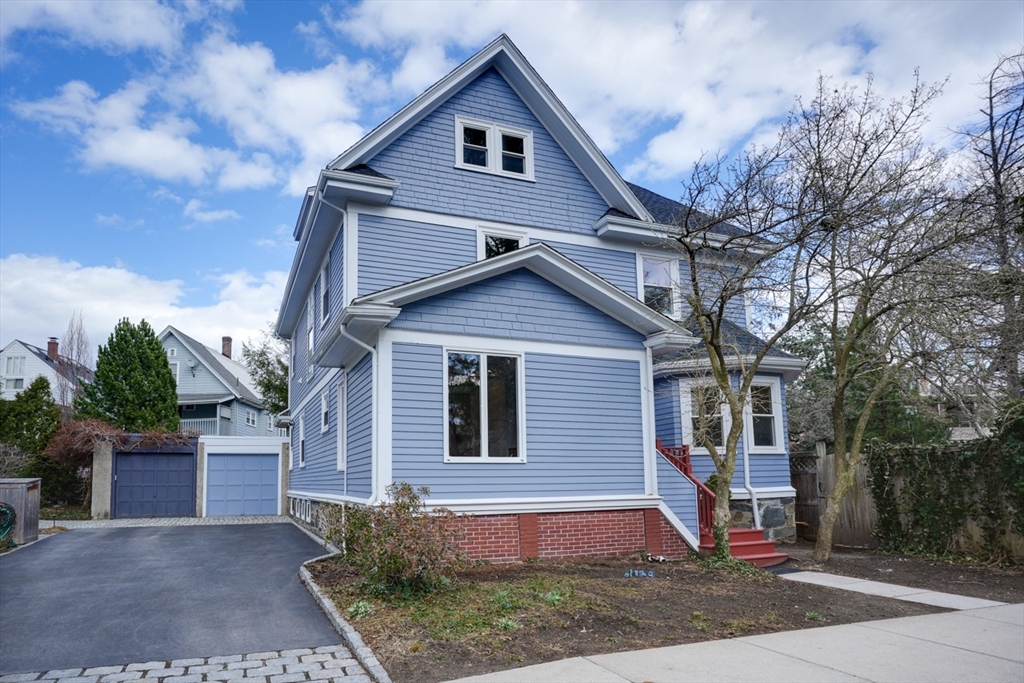
42 photo(s)

|
Cambridge, MA 02138
(West Cambridge)
|
Under Agreement
List Price
$2,799,000
MLS #
73350324
- Single Family
|
| Rooms |
14 |
Full Baths |
3 |
Style |
Colonial,
Victorian |
Garage Spaces |
1 |
GLA |
3,523SF |
Basement |
Yes |
| Bedrooms |
5 |
Half Baths |
1 |
Type |
Detached |
Water Front |
No |
Lot Size |
4,901SF |
Fireplaces |
1 |
Beautifully renovated spacious home with incredible bike/walk score near Fresh Pond has a wonderful
blend of classic details and modern amenities. A welcoming grand entryway offers natural sunlight
which filters throughout the entire first level with multiple exposures, a kitchen with loads of
food prep and entertaining space, dining room where guests pour out onto the deck and yard for
entertaining, the library/office for those still working at home, and a LR with additional seating
area allow for ease of hosting grand galas. Our 2nd floor has 4 nice sized bedrooms and 2 baths -
one w tub and one w shower, & 3rd floor has 3 beds and Jack/Jill full bath. Lower level has family
room/gym and a large laundry/art studio. Driveway and garage, and private yard w patio can be
fenced. Updates include new roof, windows, bathroom, AC condenser, plumbing, electrical, recessed
lights, paint, vinyl floors. Close to Fresh Pond, Brattle St, Harvard Sq., Plygrds & Fields, shops,
food, and Red Line.
Listing Office: Leading Edge Real Estate, Listing Agent: Anne Mahon
View Map

|
|
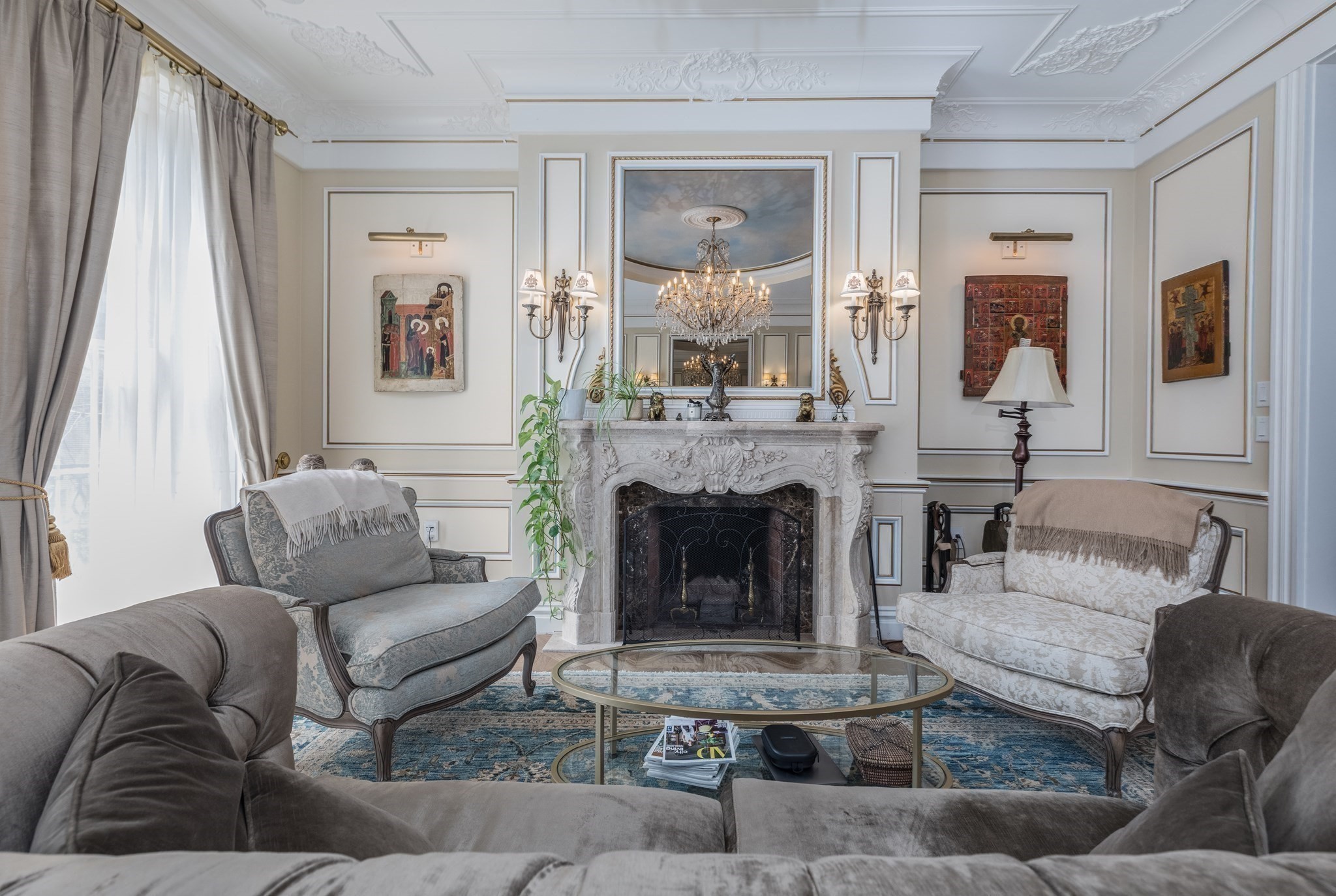
42 photo(s)

|
Boston, MA 02108
(Beacon Hill)
|
Active
List Price
$8,950,000
MLS #
73221549
- Single Family
|
| Rooms |
14 |
Full Baths |
5 |
Style |
Federal |
Garage Spaces |
0 |
GLA |
6,596SF |
Basement |
Yes |
| Bedrooms |
4 |
Half Baths |
1 |
Type |
Detached |
Water Front |
No |
Lot Size |
1,740SF |
Fireplaces |
8 |
In the heart of Beacon Hill, this south-facing Chestnut Street gem underwent a transformative
renovation after purchased in 2018. The project was carried out by Holland, merging French elegance
with modern luxury. A private spa, featuring an infinity pool, swim under Hammam with steam room,
offers serene relaxation. The chef’s kitchen shines with a Lacanche stove and long wooden island. An
outdoor patio adjacent to the kitchen, featuring a gas fireplace / grill. Versailles parquet and
Chevron floors add sophistication, while eight fireplaces spread warmth throughout. A grand living
room framed by 3 stately windows connects to the billiards room and library / office. Seamless
elevator access across five floors and a primary suite with a marble bath and sitting room epitomize
luxury. A reimagined attic becomes a vibrant family room with original beams and skylights.
Meticulous craftsmanship ensures an exceptional living experience in this BH masterpiece, where no
detail was overlooked.
Listing Office: Leading Edge Real Estate, Listing Agent: Ramsay and Company
View Map

|
|
Showing listings 151 - 200 of 200:
First Page
Previous Page
Next Page
Last Page
|