Home
Single Family
Condo
Multi-Family
Land
Commercial/Industrial
Mobile Home
Rental
All
Show Open Houses Only
Showing listings 51 - 80 of 80:
First Page
Previous Page
Next Page
Last Page
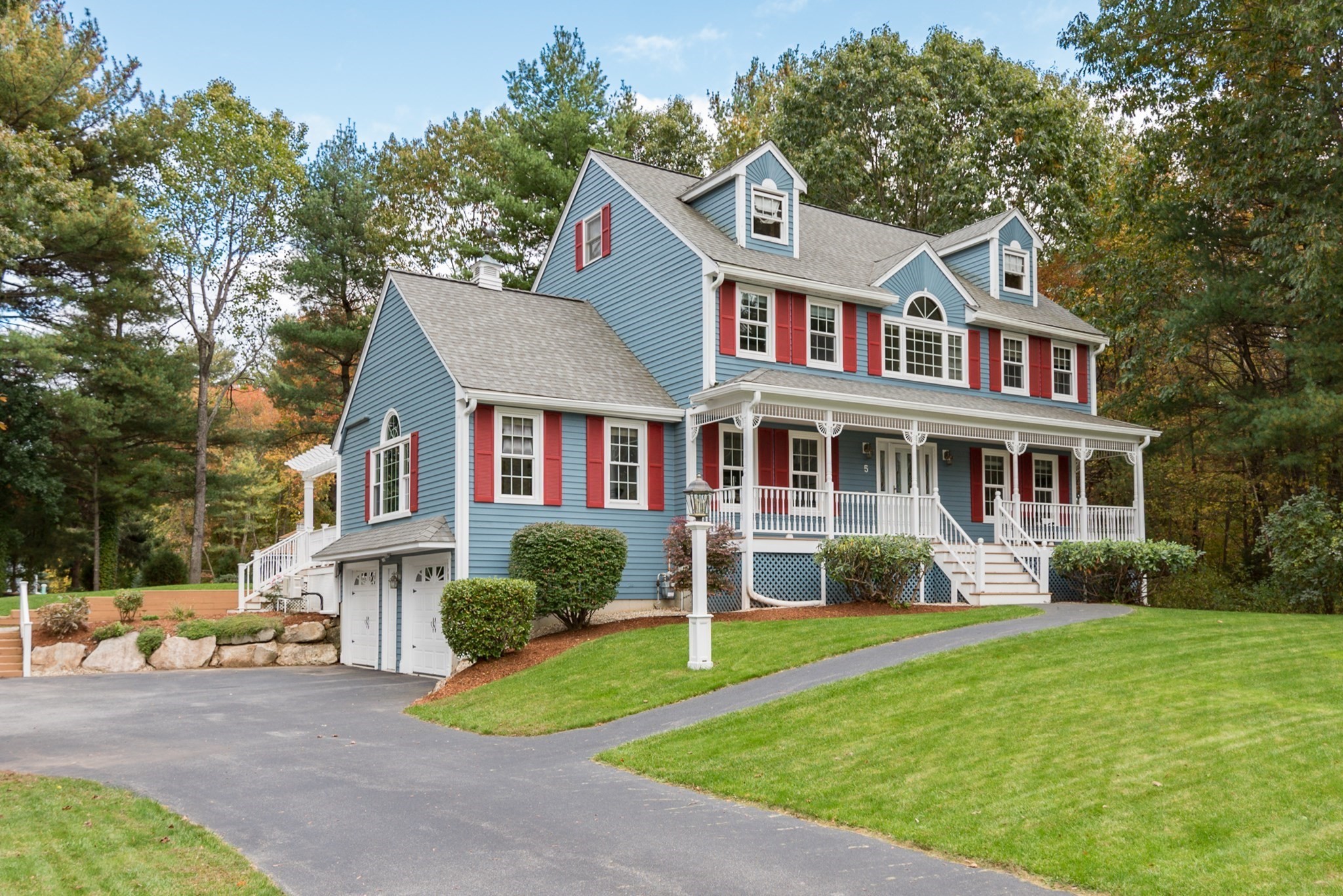
36 photo(s)
|
Wilmington, MA 01887-3189
|
Under Agreement
List Price
$980,000
MLS #
73219779
- Single Family
|
| Rooms |
8 |
Full Baths |
2 |
Style |
Colonial |
Garage Spaces |
2 |
GLA |
2,304SF |
Basement |
Yes |
| Bedrooms |
3 |
Half Baths |
1 |
Type |
Detached |
Water Front |
No |
Lot Size |
35,283SF |
Fireplaces |
1 |
Stunning 3 bed, 2.5 bath colonial situated in one of Wilmington's most prestigious neighborhoods.
First floor boasts a family room with cathedral ceilings and fire place, formal dining room,
kitchen, generously sized office, and beautiful 3 season room. Recently updated, the first-floor
half bath and second-floor full bath offer modern amenities. Upstairs, three spacious bedrooms
await, including a primary bedroom with an en-suite bathroom featuring a jacuzzi, a fireplace, and a
large walk-in closet. The finished basement provides additional space for a gym/game room/office and
includes access to the two-car garage. The property, located on a lovely lot with a gazebo,
manicured lawn, and stunning views, boasts a newly installed septic system. Close to a newly
constructed park, basketball, and tennis courts, and less than a mile from the commuter rail, this
home offers both convenience and elegance.
Listing Office: Boston Connect Real Estate, Listing Agent: Evis Mason
View Map

|
|
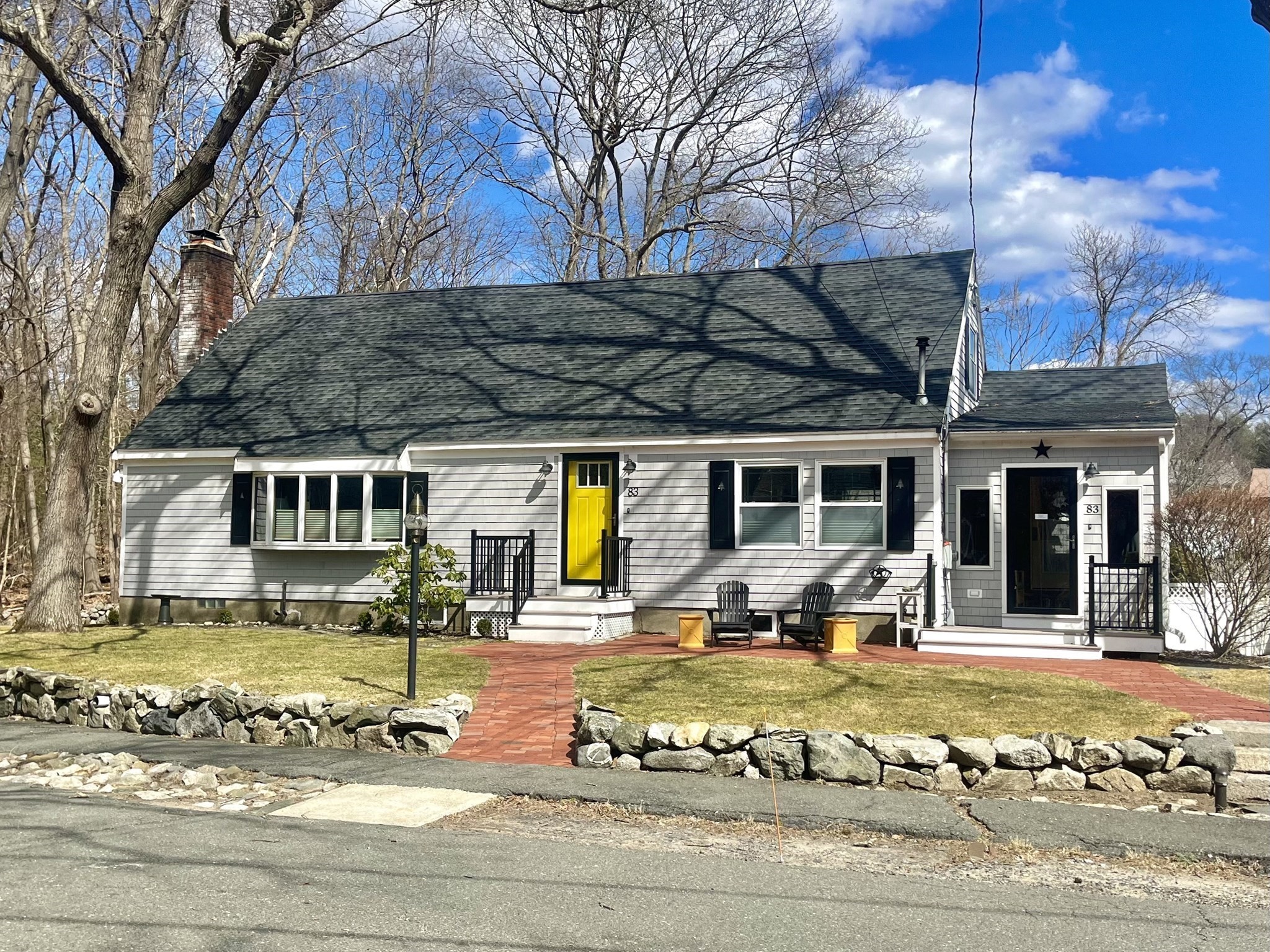
31 photo(s)
|
Medford, MA 02155
|
Under Agreement
List Price
$989,900
MLS #
73219735
- Single Family
|
| Rooms |
12 |
Full Baths |
2 |
Style |
Cape |
Garage Spaces |
2 |
GLA |
3,043SF |
Basement |
Yes |
| Bedrooms |
4 |
Half Baths |
0 |
Type |
Detached |
Water Front |
No |
Lot Size |
11,957SF |
Fireplaces |
2 |
Here is your chance to have a private oasis located at the end of this quiet street, surrounded by
mature trees and abutting acres of conservation land. This expanded cape home comes with 3,000+ sqft
of space w/ tons of privacy yet has easy access to highways, Medford Sq, and only 6 miles to
Downtown Boston. A welcoming center entrance brings you into a spacious 1st floor with a large
fireplaced living rm, sun-filled family rm, dining rm w/ pellet-burning stove, kitchen with SS
appliances & granite counters, a rustic den, 1st floor primary suite all with hw floors plus a
4-season room w/ endless possibilities. 2nd fl includes 3 bedrooms all w/ hw floors, full updated
bathroom & ample storage. Lower level has a large space for entertaining & includes a laundry rm,
woodshop area & utility rm. A 2-car garage w/ extra storage & driveway parking is a plus. Too many
features to list but a large level backyard complete w/ deck & hot tub is perfect those brisk nights
making this a must see!
Listing Office: Pierce Properties Real Estate, Listing Agent: Michael Pierce
View Map

|
|
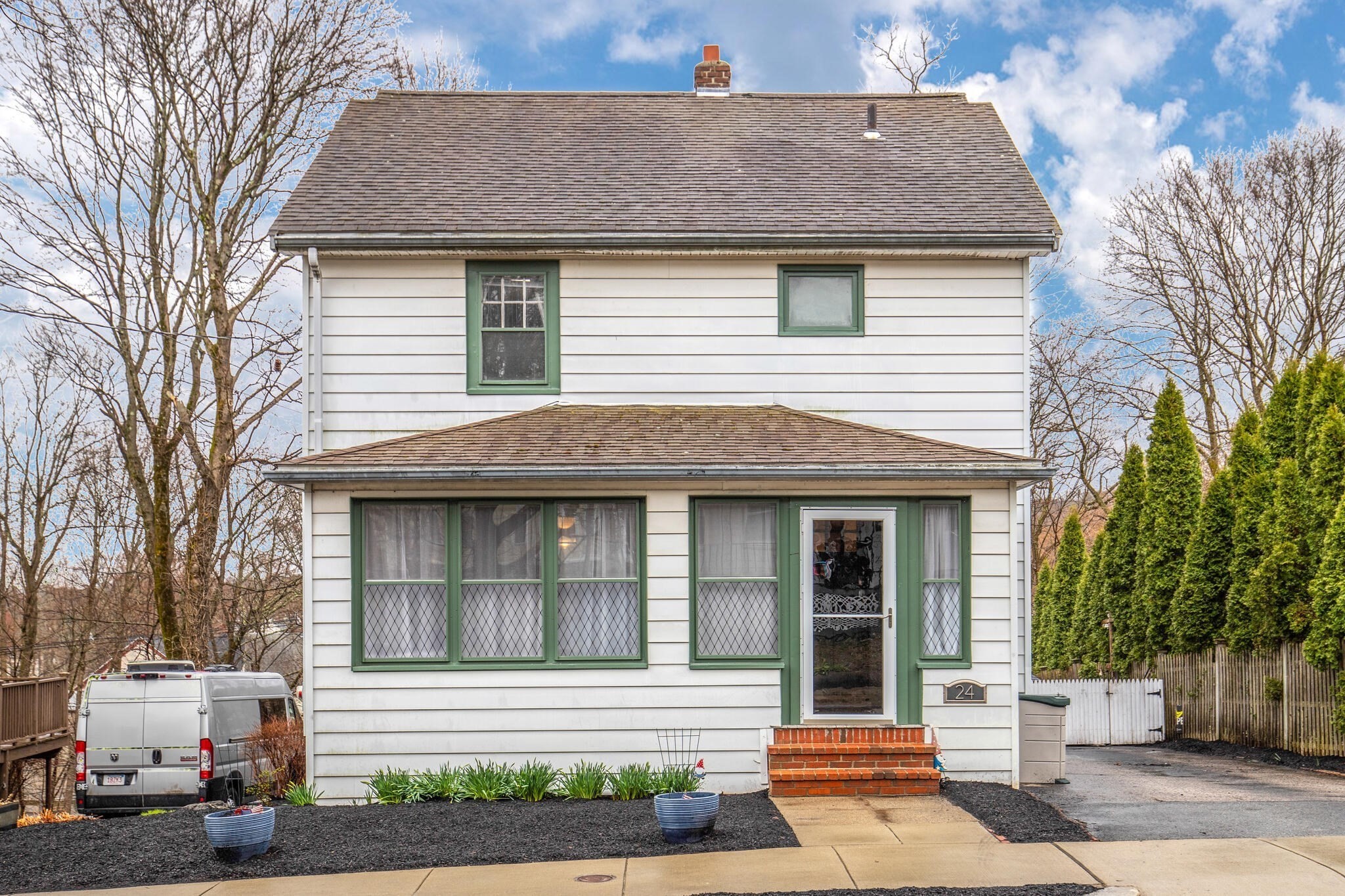
36 photo(s)
|
Arlington, MA 02474
|
Under Agreement
List Price
$995,000
MLS #
73220497
- Single Family
|
| Rooms |
9 |
Full Baths |
1 |
Style |
Colonial |
Garage Spaces |
0 |
GLA |
1,959SF |
Basement |
Yes |
| Bedrooms |
4 |
Half Baths |
1 |
Type |
Detached |
Water Front |
No |
Lot Size |
4,200SF |
Fireplaces |
1 |
With 9 rooms and 4 bedrooms, this spacious colonial abutting the bike path may be just what you�re
looking for! Three finished living levels allow plenty of room and flexible use of space. The main
floor consists of the living room, dining room with corner hutch, updated kitchen with pantry, and
half bath. The sunny south-facing family room has loads of built-in shelves, gas fireplace, ceiling
fan, and access to the back deck. Upstairs are 2 bedrooms, full bath, and office with stairs to the
two third floor bedrooms. The unfinished basement has a high ceiling and a walk-out to the back
yard. Relax on the enclosed front porch or enjoy your fenced back outdoor space with composite deck
and large patio. Updates include 2014 high efficiency Weil-McLain boiler and on-demand American
water heater. The 30-year roof was installed 15 years ago, and the retaining wall is 3 years old.
Located 2 blocks to the skating rink and a few blocks to the Arlington Heights business district.
Come see!
Listing Office: Leading Edge Real Estate, Listing Agent: Judy Weinberg
View Map

|
|
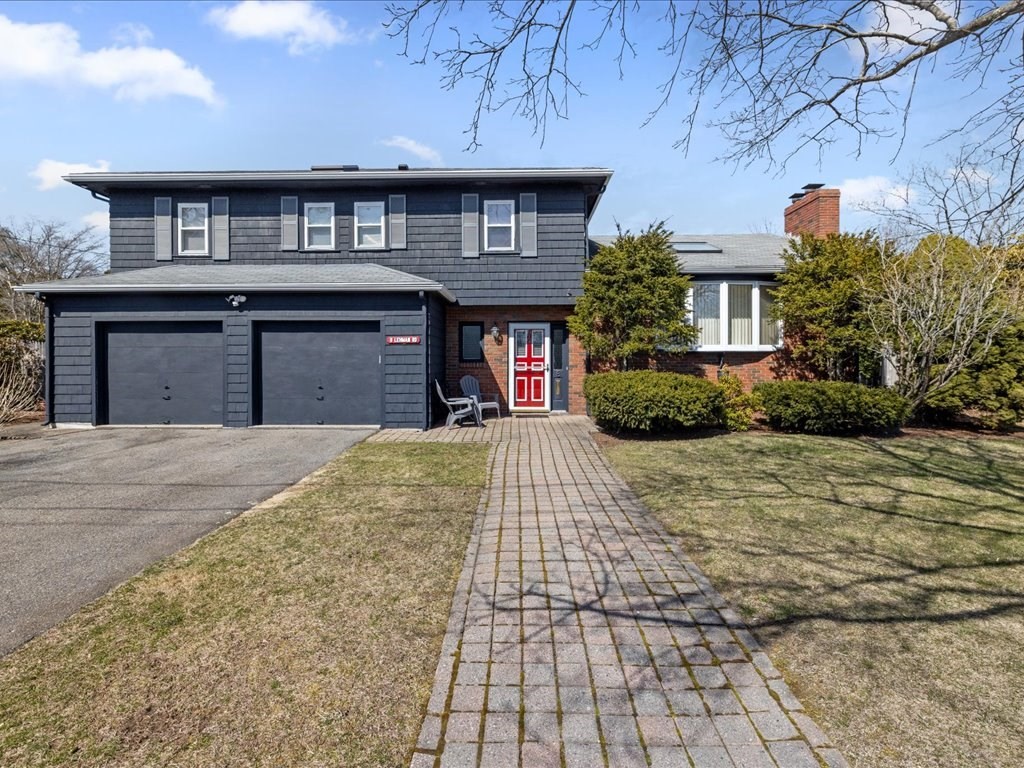
42 photo(s)
|
Marblehead, MA 01945
|
Under Agreement
List Price
$999,000
MLS #
73216297
- Single Family
|
| Rooms |
10 |
Full Baths |
2 |
Style |
Contemporary |
Garage Spaces |
2 |
GLA |
2,604SF |
Basement |
Yes |
| Bedrooms |
4 |
Half Baths |
1 |
Type |
Detached |
Water Front |
No |
Lot Size |
10,000SF |
Fireplaces |
1 |
Located in this sought-after Marblehead neighborhood, this 4-bedroom, 2.5-bath contemporary home
offers a luxurious and modern living experience. The open floor plan creates a seamless flow
throughout the home, perfect for both everyday living and entertaining guests.The heart of the home
is the renovated all white kitchen, complete with sleek countertops, a buffet serving area and
plenty of storage. The kitchen opens to the dining room, creating a perfect space for family meals
or hosting guests. Adjacent to the dining room retreat to a peaceful sunroom overlooking the pool
with access to the deck.Enjoy the formal living room with fireplace, providing a cozy and elegant
space for gatherings. The family room, which opens to the pool area, offers a more casual space for
relaxing or entertaining. Step outside to the expansive outdoor deck space, where you can host
summer barbecues or simply relax and soak in the sun. Close to the bike path, high school, and
parks, this home has it all!
Listing Office: Sagan Harborside Sotheby's International Realty, Listing Agent:
Julie Sagan
View Map

|
|
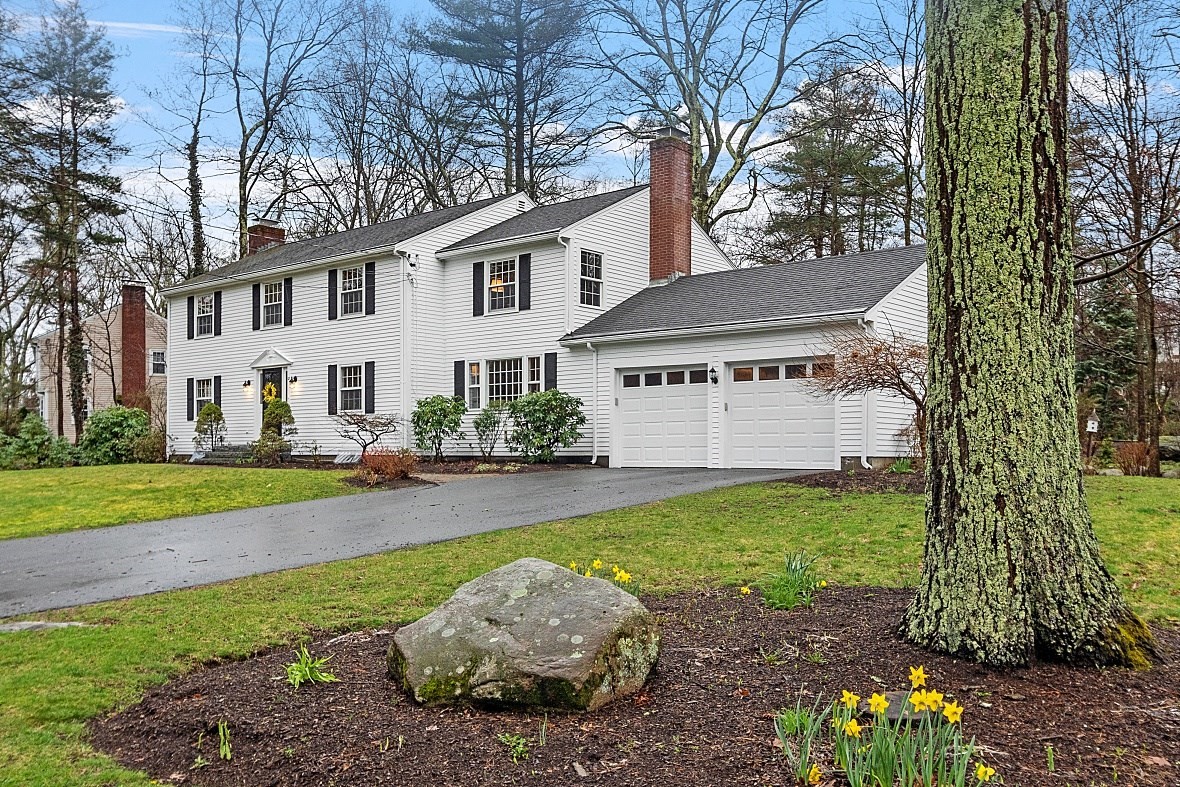
34 photo(s)
|
Acton, MA 01720
(West Acton)
|
Under Agreement
List Price
$1,025,000
MLS #
73224864
- Single Family
|
| Rooms |
10 |
Full Baths |
2 |
Style |
Colonial |
Garage Spaces |
2 |
GLA |
3,580SF |
Basement |
Yes |
| Bedrooms |
4 |
Half Baths |
1 |
Type |
Detached |
Water Front |
No |
Lot Size |
20,399SF |
Fireplaces |
3 |
Discover the epitome of modern suburban living in Minuteman Ridge,a pool neighborhood!This exquisite
home offers a blend of sophistication and comfort,with high-end finishes throughout!Come inside this
tastefully designed home and be greeted by an abundance of natural light streaming through large
windows,illuminating the spacious living areas.The gourmet kitchen is a culinary
masterpiece,featuring soapstone and granite countertops,an induction range,and ample storage
space,making it perfect for both everyday meals and entertaining guests.Relax in the serene Primary
suite,complete with spa-like bathroom and walk-in closet.Additional bedrooms/office provide plenty
of space for family members or guests,each offering comfort and privacy.Outside, a meticulously
landscaped yard and bluestone patio await;offering a peaceful sanctuary for outdoor gatherings or
quiet moments of reflection.School campus is adjacent to MMR,.2 miles to vibrant W. Acton and
T-station nearby!This is the one!
Listing Office: Leading Edge Real Estate, Listing Agent: Faith Erickson
View Map

|
|
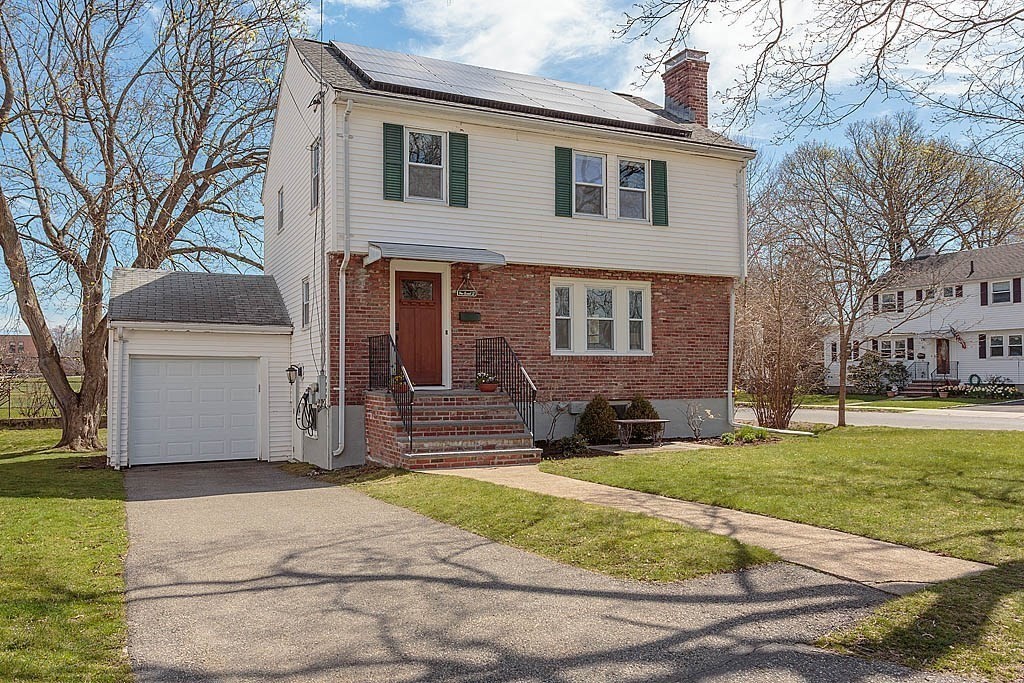
28 photo(s)
|
Belmont, MA 02478
|
New
List Price
$1,050,000
MLS #
73227972
- Single Family
|
| Rooms |
6 |
Full Baths |
1 |
Style |
Garrison |
Garage Spaces |
1 |
GLA |
1,372SF |
Basement |
Yes |
| Bedrooms |
3 |
Half Baths |
1 |
Type |
Detached |
Water Front |
No |
Lot Size |
7,615SF |
Fireplaces |
2 |
PRIME LOCATION abutting the buzzing activity at WINN BROOK Elementary school! Updated 3 bedroom
single family home with solar panels and EV charger, abuts the playing field of Winn Brook
Elementary School. 2013 kitchen has quartz counters, ENERGY STAR stainless steel appliances, and
flows into the dining room with sliders to screened porch overlooking the fenced back yard that
abuts the school play fields and Joey's Park. Spacious living room has built in shelves and
decorative fireplace. Solar panels installed in 2016 provide clean inexpensive electricity. 200 amp
electric panel, and EV charger for your car is included. Basement has interior access and is
unfinished, with high ceilings, bulkhead, access to driveway, laundry (appliances included).
Pre-Inspections Encouraged. See SOLAR INFO PACKET for details on this valuable feature.
Listing Office: Leading Edge Real Estate, Listing Agent: Bija Satterlee
View Map

|
|
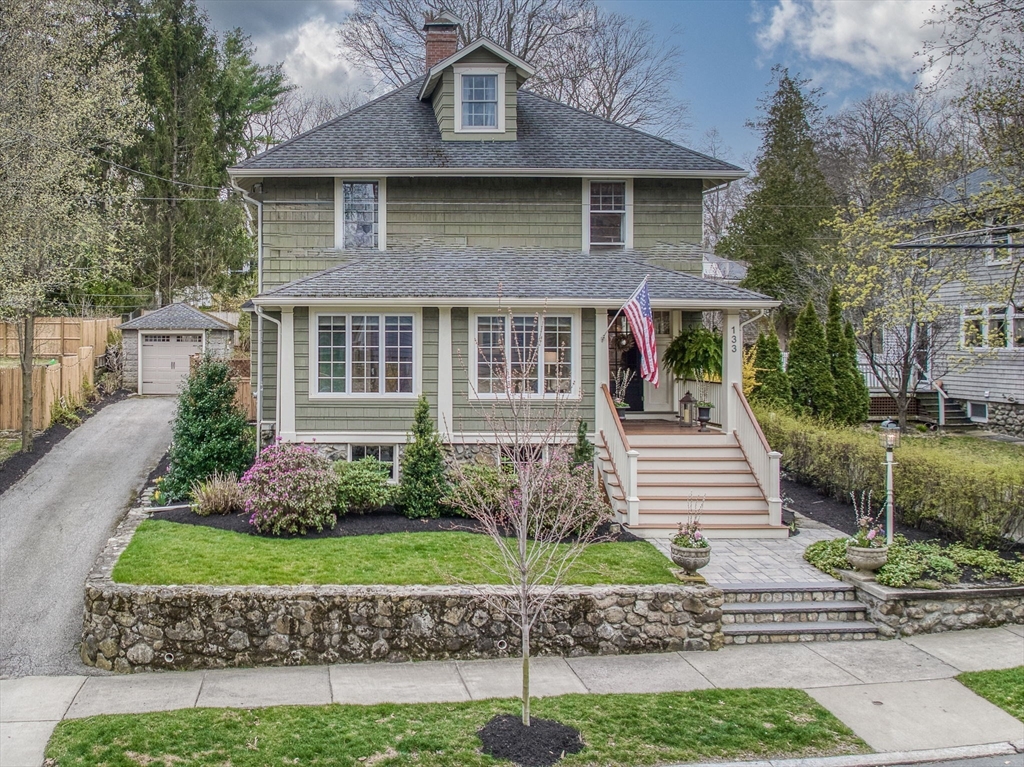
42 photo(s)
|
Melrose, MA 02176
|
New
List Price
$1,075,000
MLS #
73227874
- Single Family
|
| Rooms |
11 |
Full Baths |
2 |
Style |
Colonial |
Garage Spaces |
1 |
GLA |
2,628SF |
Basement |
Yes |
| Bedrooms |
4 |
Half Baths |
1 |
Type |
Detached |
Water Front |
No |
Lot Size |
5,998SF |
Fireplaces |
1 |
Nestled in the Highlands this elegant home embodies a blend of playful spaces and timeless
architectural elements. With 80 years of cherished family memories woven into its fabric every
corner whispers tales of love and laughter. The foyer adorned w/exquisite detailing sets the stage
for the period charm meticulously maintained by the owners. Spacious rms bask in natural light
offering tranquility & comfort enhanced by French doors & window seats. A chef's kitchen open to the
family rm, overlooks the meticulously landscaped backyard featured in the summer 2021 issue of
Northshore Magazine. Gracious dining room with period details along with a 1st flr home office &
half bath.Four corner bedrms w/ample closet space, complemented by a full bath & primary ensuite. A
walkup third flr presents versatility for a home office, guest rm, or yoga studio. Nearby trails at
Whip Hill & Lynn Fells beckon hikers, while easy access to Oak Grove and Melrose Highlands Commuter
Rail simplifies commuting.
Listing Office: Leading Edge Real Estate, Listing Agent: Annette Gregorio
View Map

|
|
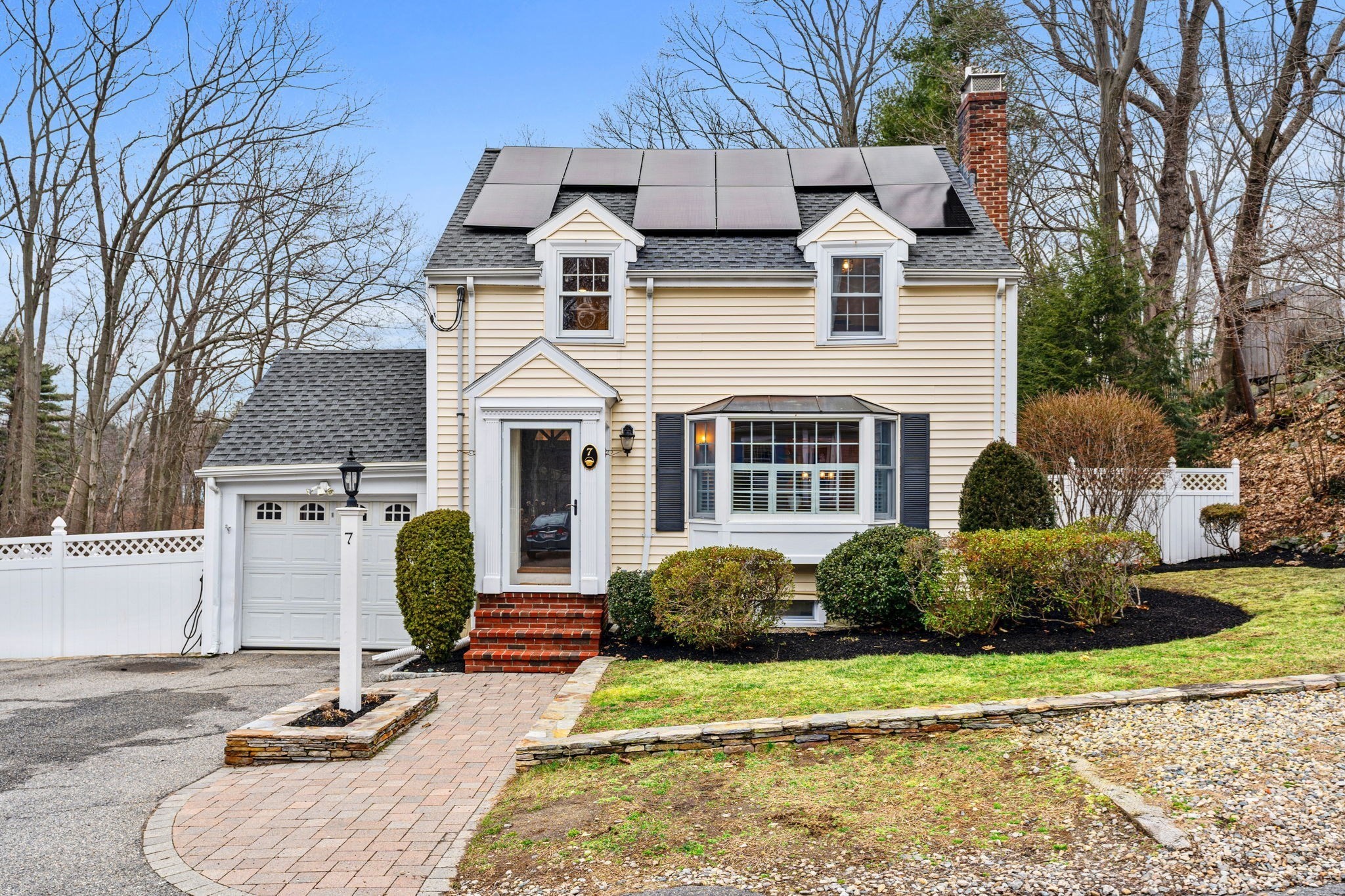
42 photo(s)
|
Wakefield, MA 01880
(Greenwood)
|
Under Agreement
List Price
$1,089,000
MLS #
73209859
- Single Family
|
| Rooms |
9 |
Full Baths |
3 |
Style |
Colonial |
Garage Spaces |
1 |
GLA |
3,161SF |
Basement |
Yes |
| Bedrooms |
4 |
Half Baths |
1 |
Type |
Detached |
Water Front |
No |
Lot Size |
9,627SF |
Fireplaces |
1 |
Looking for a 4 bed, 3.5 bath home with a primary bedroom oasis? 7 Robert St has you covered! Just
unpack your toothbrush and you�re home. The sunny living room is perfect for relaxing by the
fireplace. Entertain in your pristine kitchen w/double wall oven, wet bar, beverage fridge and
breakfast nook. The oversized family room is drenched in natural light with access to a deck. The
star of the show is your primary suite w/full bath, heated tile floor, heated towel bar, custom
vanity w/make-up counter, walk-in closet & PRIVATE BALCONY. With 3 additional bedrooms, a full bath
AND laundry, the second floor boasts perfection. Your finished walk out lower level is perfect for
the IN-LAWS, w/wet bar, bonus room & 2nd laundry room!! The fenced yard w/hot tub offers tons of
privacy. CUSTOM patio w/smokeless fire-pit perfect for outdoor gatherings. Want more? Newer roof,
OWNED SOLAR PANELS and a short walk to the commuter rail with views of the watershed. Can we agree,
YOU ARE HOME?!
Listing Office: Leading Edge Real Estate, Listing Agent: The Kim Perrotti Team
View Map

|
|
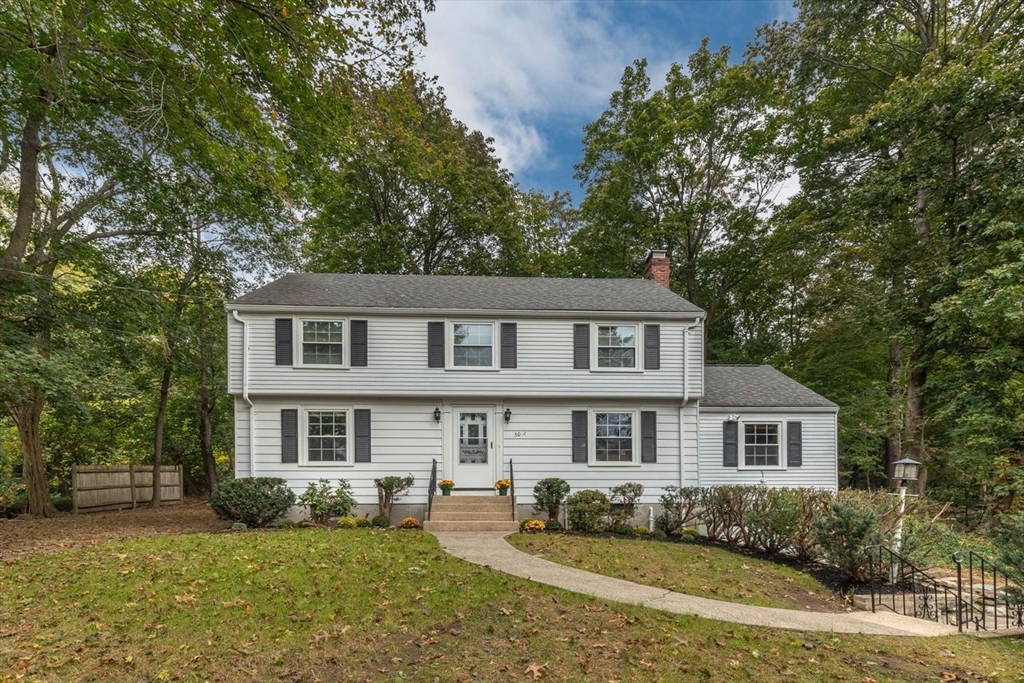
31 photo(s)

|
Lexington, MA 02421
|
Under Agreement
List Price
$1,149,000
MLS #
73211237
- Single Family
|
| Rooms |
7 |
Full Baths |
1 |
Style |
Colonial,
Garrison |
Garage Spaces |
1 |
GLA |
1,906SF |
Basement |
Yes |
| Bedrooms |
3 |
Half Baths |
1 |
Type |
Detached |
Water Front |
No |
Lot Size |
12,940SF |
Fireplaces |
1 |
Welcome to the epitome of classic suburban living at 30-A Watertown, Lexington. This beautiful
residence offers the perfect blend of style, comfort, and convenience, with an enviable location
with just a short distance from the iconic Wilson Farms. Bright and airy, the interiors boast a
minimalist aesthetic, accentuated by expansive windows that flood the space with natural light.
Updated kitchen opens up to the dining room, perfect for entertaining! Gorgeous hardwood floors
throughout with a spacious living room featuring a coy fireplace. Upper level includes primary, with
two additional bedrooms and a full bathroom. Exterior has an impressively oversized yard with new
fencing! Located in the heart of Lexington, residents enjoy easy access to a variety of shopping,
dining, and entertainment options, as well as top-rated schools and scenic parks. Plus, with Route 2
and 128 (I-95) just minutes away, commuting to Boston and beyond is a breeze.
Listing Office: Coldwell Banker Realty - Lexington, Listing Agent: The Marrocco Group
View Map

|
|
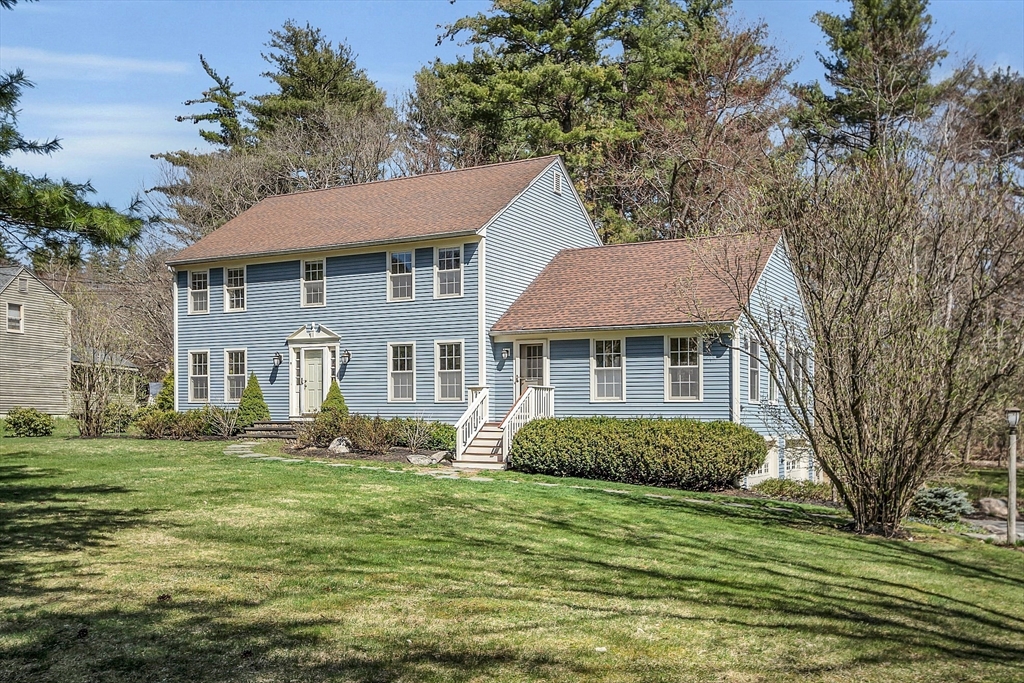
39 photo(s)
|
Acton, MA 01720
(West Acton)
|
New
List Price
$1,175,000
MLS #
73227854
- Single Family
|
| Rooms |
10 |
Full Baths |
2 |
Style |
Colonial |
Garage Spaces |
2 |
GLA |
3,276SF |
Basement |
Yes |
| Bedrooms |
4 |
Half Baths |
1 |
Type |
Detached |
Water Front |
No |
Lot Size |
33,198SF |
Fireplaces |
1 |
Welcome to refined living at 9 Freedom Farme; a meticulously crafted residence. This home exudes
warmth and sophistication. From the inviting living spaces, formal living and dining rooms plus the
commodious, fireplaced family room, all are bathed in natural light. The expansive kitchen, adorned
with an induction cooktop, double ovens and granite countertops, every detail has been thoughtfully
curated for modern living.This floor plan offers multifunctional room options including a main floor
home office. The mudroom, with four cubbies, offers storage and a place for wet boots and all types
of sports gear. With a lower level game room and outdoor deck and patio, there are places for
everyone to thrive. Conveniently located near top-rated AB schools, conservation areas, shopping and
dining, 9 Freedom Farme offers the perfect blend of tranquility and convenience!
Listing Office: Leading Edge Real Estate, Listing Agent: Faith Erickson
View Map

|
|
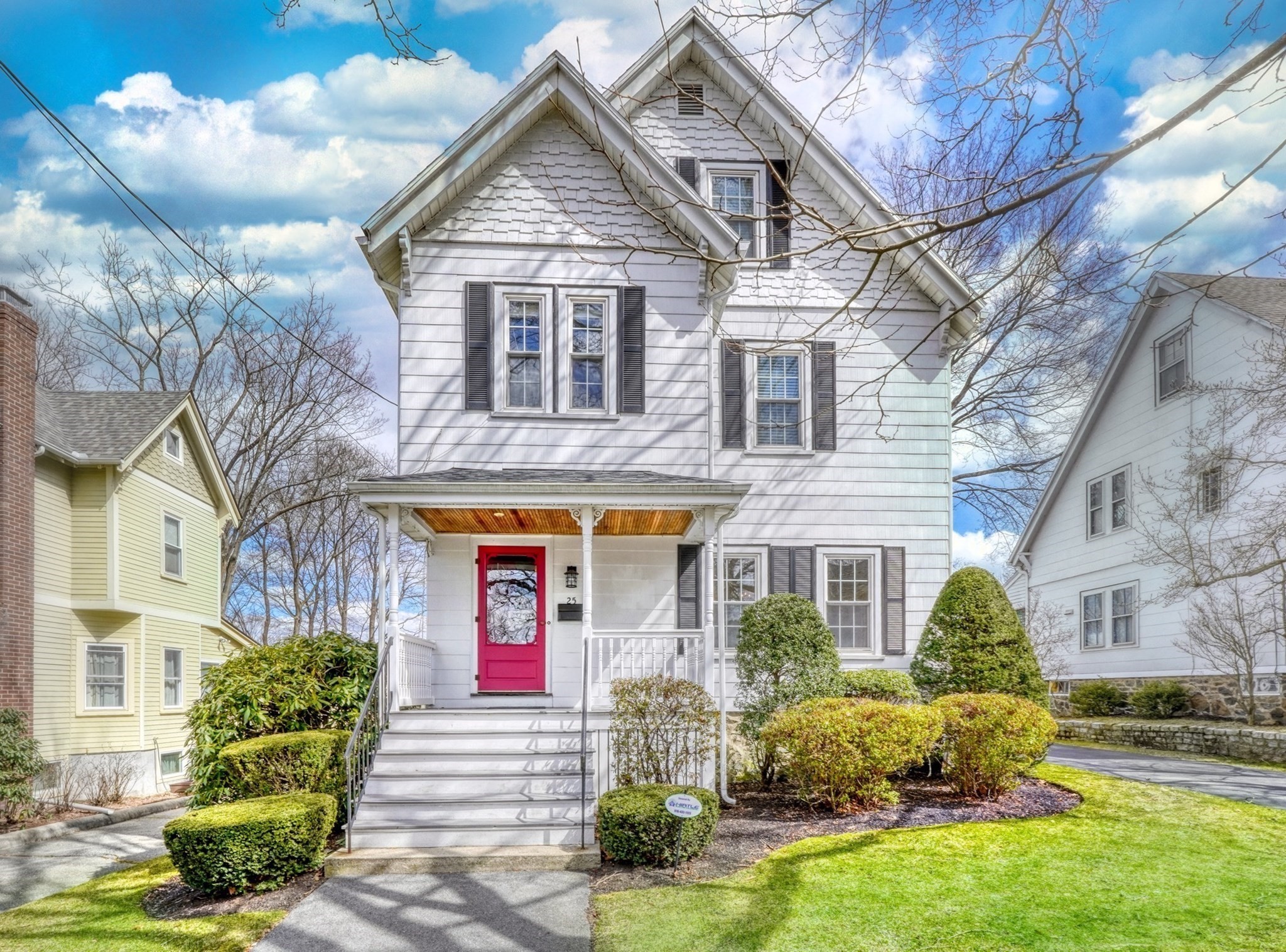
42 photo(s)

|
Melrose, MA 02176
|
Under Agreement
List Price
$1,195,000
MLS #
73216502
- Single Family
|
| Rooms |
9 |
Full Baths |
1 |
Style |
Colonial |
Garage Spaces |
1 |
GLA |
2,504SF |
Basement |
Yes |
| Bedrooms |
5 |
Half Baths |
1 |
Type |
Detached |
Water Front |
No |
Lot Size |
9,148SF |
Fireplaces |
0 |
Situated on the east side of Melrose, this elegant 9 rm, 5-bedrm, 1 � -bath residence offers
abundant opportunities for outdoor enthusiasts. Beautiful streets invite leisurely walks, runs, and
rounds of golf. For 45 years, its current owner has not only resided within its walls but has also
fostered deep connections with neighbors. Location-wise, this home is a stroll to downtown, Whole
Foods, Melrose Wakefield Healthcare, and local schools. With access to Interstate 93 and Route One,
commuting to Boston is a breeze. The jewel of this property lies in its backyard: a Magnolia tree in
front, lilac trees on both sides of the house, and an apple tree gracing the backyard. Step onto the
deck, and you're greeted with an atmosphere of serenity and bliss. The home holds immense potential
for expansion and transformation, although perfection as it stands. It's more than just a place to
live�it's a sanctuary rooted in community and cherished memories.
Listing Office: Leading Edge Real Estate, Listing Agent: The Mary Scimemi Team
View Map

|
|
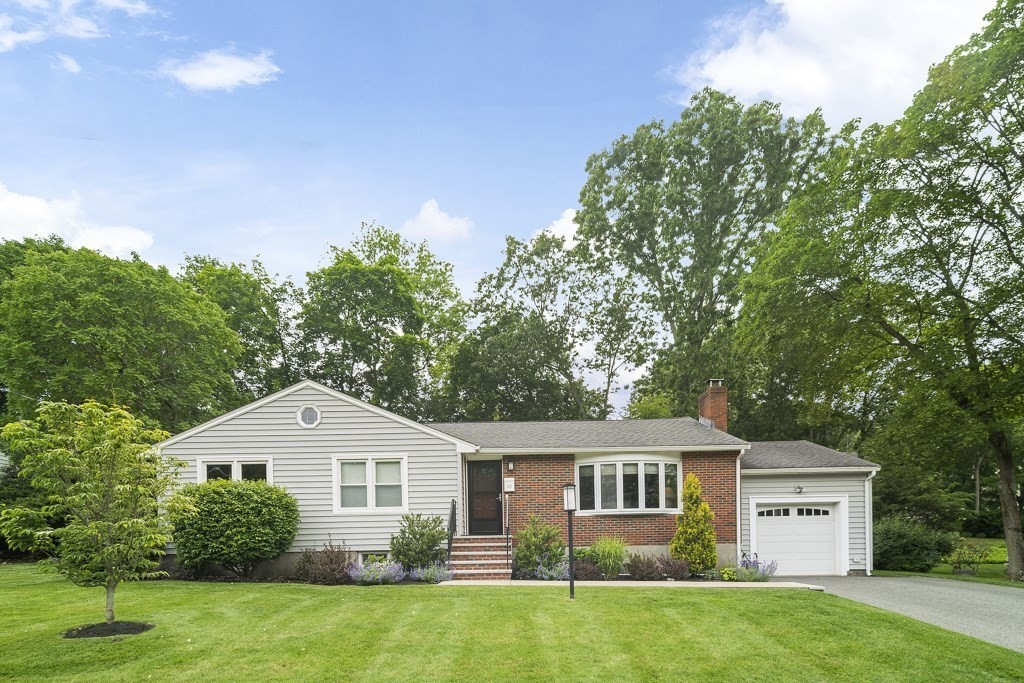
37 photo(s)
|
Winchester, MA 01890
|
Under Agreement
List Price
$1,199,000
MLS #
73213665
- Single Family
|
| Rooms |
8 |
Full Baths |
2 |
Style |
Ranch |
Garage Spaces |
1 |
GLA |
2,597SF |
Basement |
Yes |
| Bedrooms |
3 |
Half Baths |
0 |
Type |
Detached |
Water Front |
No |
Lot Size |
11,661SF |
Fireplaces |
1 |
Get ready to swoon over this fab ranch on the West Side! Bright and sunny, with a groomed and
expansive backyard, you'll delight in everything that this home offers. A large living room with a
wood-burning fireplace makes entertaining and relaxing a delight. It easily flows to the formal
dining room, featuring a custom-built china cabinet. The kitchen's had a glow-up too � it's like the
culinary stage for your next cooking session, with quartz counters, sleek appliances, and gleaming
hardwood floors. And the home office is a delight! 3 bright and good-sized bedrooms, a spectacular
yard to make your neighbors jealous, and a deck that's a party platform. The lower level offers a
large rec room and a home gym, plus a massive storage/workshop area. This residence is all about
easy living and good vibes. Grab your shades; this home is where sunny days and cheeky charm
combine.
Listing Office: Leading Edge Real Estate, Listing Agent: The Pallotta Group
View Map

|
|
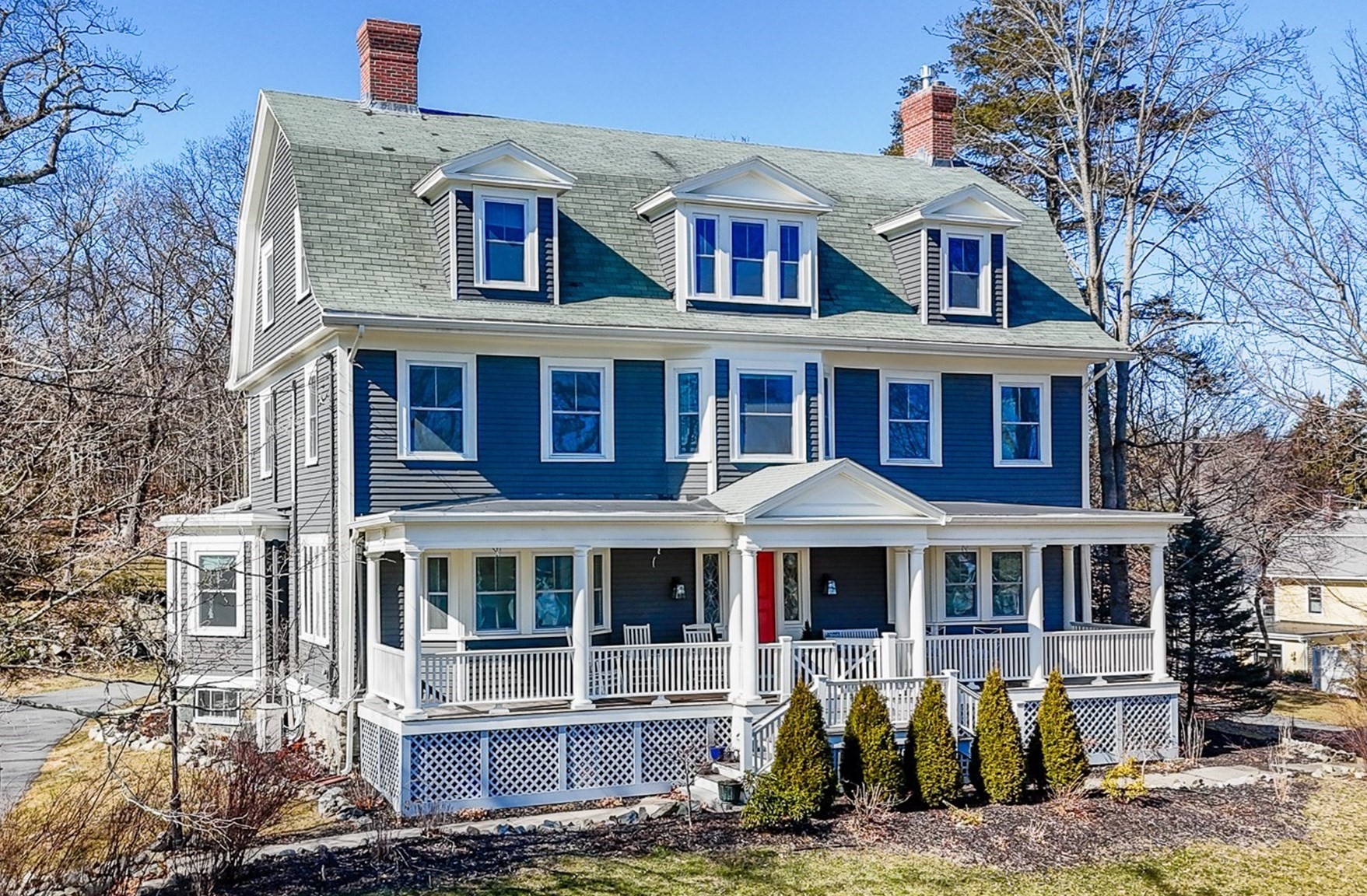
42 photo(s)
|
Melrose, MA 02176
|
Under Agreement
List Price
$1,447,000
MLS #
73208947
- Single Family
|
| Rooms |
14 |
Full Baths |
4 |
Style |
Victorian |
Garage Spaces |
0 |
GLA |
4,161SF |
Basement |
Yes |
| Bedrooms |
8 |
Half Baths |
0 |
Type |
Detached |
Water Front |
No |
Lot Size |
35,920SF |
Fireplaces |
4 |
Magnificent Cedar Park Victorian seamlessly blends historic charm with modern luxury! This UNIQUE
home boasts soaring ceilings, period details & 4 fireplaces! Traditional 1st fl layout includes open
double parlor w/pocket doors, fireplace, dining room, study and updated kitchen w/custom cabinets &
granite countertops, mudroom&pantry. Grand staircase leads to 2nd fl w restored stained glass
windows, built-in linen storage, and FOUR bedrooms including master suite. On the 3rd fl discover a
family rm, full bath & add bdrms; a truly versatile space for the whole family! With numerous
updates (a/c,windows,appliances&more), a sizable basement fr storage, charming front porch, private
back deck, huge lot & even a delightful treehouse w amazing views, this well-maintained home is a
gem. Only 1 minute from the Cedar Park commuter rail station! Near restaurants, downtown & farmer�s
market, this property has it ALL. Don't miss out on the opportunity to make this one of a kind home
YOURS!
Listing Office: J. Barrett & Company, Listing Agent: Vasia Kalaras
View Map

|
|
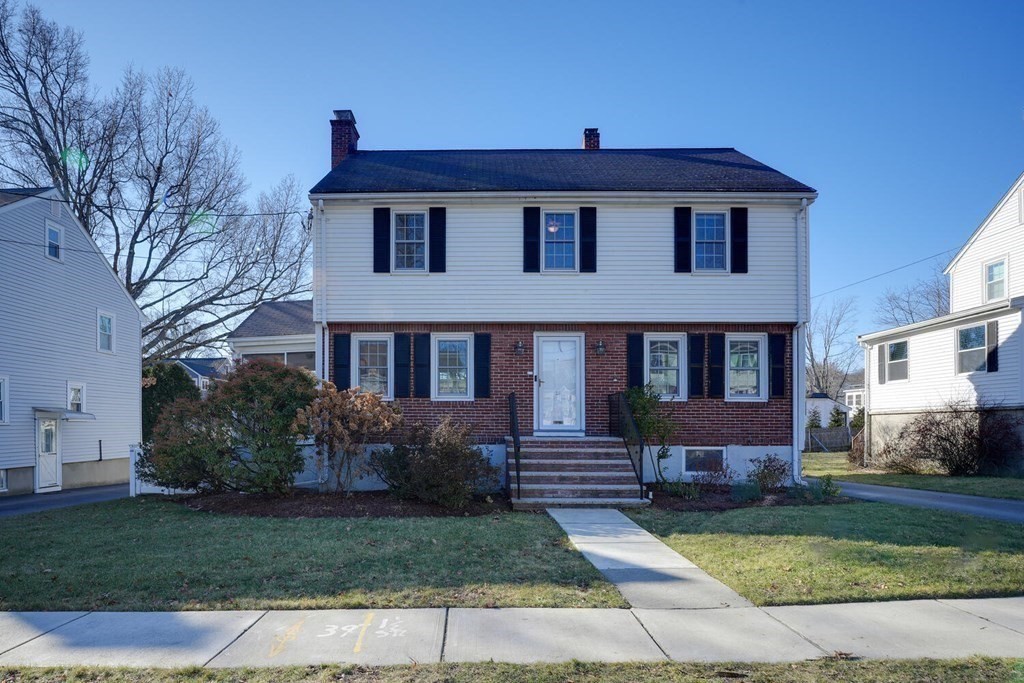
39 photo(s)

|
Belmont, MA 02478
|
Under Agreement
List Price
$1,639,000
MLS #
73192729
- Single Family
|
| Rooms |
8 |
Full Baths |
1 |
Style |
Colonial,
Garrison |
Garage Spaces |
2 |
GLA |
2,155SF |
Basement |
Yes |
| Bedrooms |
3 |
Half Baths |
1 |
Type |
Detached |
Water Front |
No |
Lot Size |
6,710SF |
Fireplaces |
2 |
Perfectly situated on quiet street in the heart of desirable Winn Brook area! This CE Colonial, on 3
levels, combines classic appeal with many recent updates. From the welcoming brick/granite front
stairs, you�ll be drawn to the graceful foyer flanked by curved archways leading to frplc living
room w/ adjacent screened porch, and dining room w/ corner cabinet. The gourmet kitchen (2018) w/
granite counters, SS appliances, custom cabinets, & built-in desk/eating area & modern half-bath on
this level. 2nd flr has primary bedrm suite w/2 closets, 2 addt�l generous bedrms, plus an office &
tile bath. Large unfinished walk-up attic for storage and expansion potential. Inviting lower-level
family/media room w/ frplc & separate heat. Fenced level yard with patio & 2 car garage. Convenient
location close to Belmont Center, Commuter rail, Rte 2 & public trans. Steps to Winn Brook
Elementary & Joey's Park.
Listing Office: Berkshire Hathaway HomeServices Commonwealth Real Estate, Listing
Agent: Thomas Hevey
View Map

|
|
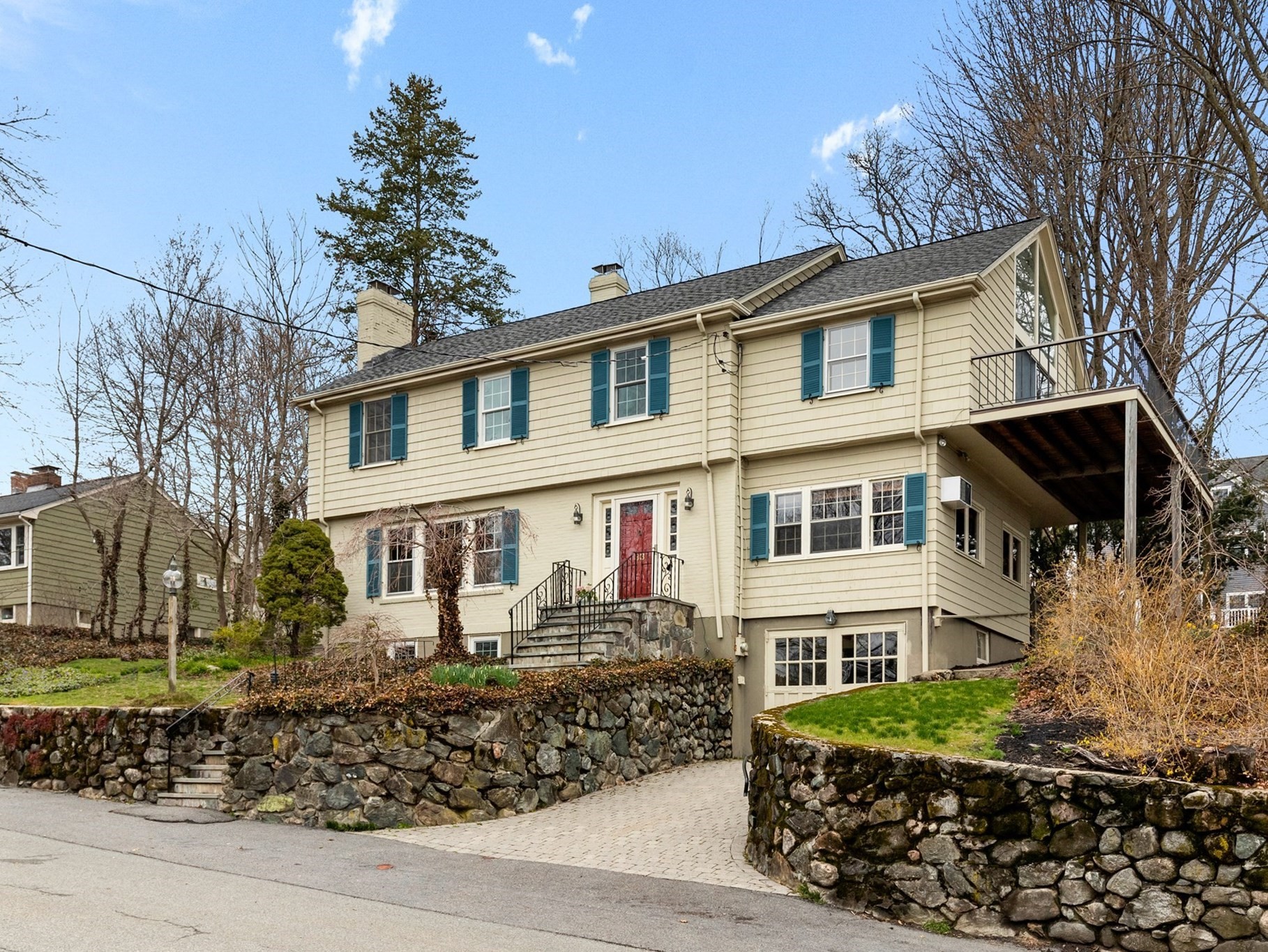
42 photo(s)

|
Arlington, MA 02476
|
Under Agreement
List Price
$1,690,000
MLS #
73219235
- Single Family
|
| Rooms |
8 |
Full Baths |
2 |
Style |
Colonial,
Garrison |
Garage Spaces |
1 |
GLA |
3,185SF |
Basement |
Yes |
| Bedrooms |
4 |
Half Baths |
2 |
Type |
Detached |
Water Front |
No |
Lot Size |
13,451SF |
Fireplaces |
2 |
Classical 4+bedroom Colonial home near iconic Menotomy Rocks Park is filled with warmth and comfort.
As you step through the front door, you are greeted by a sense of tranquility and belonging. The
walls are adorned with art and photographs, each telling a story of cherished memories. Natural
light streams in through the windows. Flow of this home just makes sense: first floor eating areas
are integrated with the back yard, 4 bedrooms on the same level, 1st floor office plus baths on each
floor add to the convenience. Every corner of the house holds a treasure, from the well-loved
fireplaced living room or well utilized teen hangout in the basement, to the inviting kitchen where
laughter and conversation flow freely. Huge back yard full of established trees and perennials which
will be missed by its current owners who remember well the wiffle ball and cookout Sundays! Also, a
walk to the Spy Pond, bus stop to Alewife T. Check this Boston skyline, make new memories in this
lovely home!
Listing Office: Leading Edge Real Estate, Listing Agent: KatyaPitts &Team
View Map

|
|
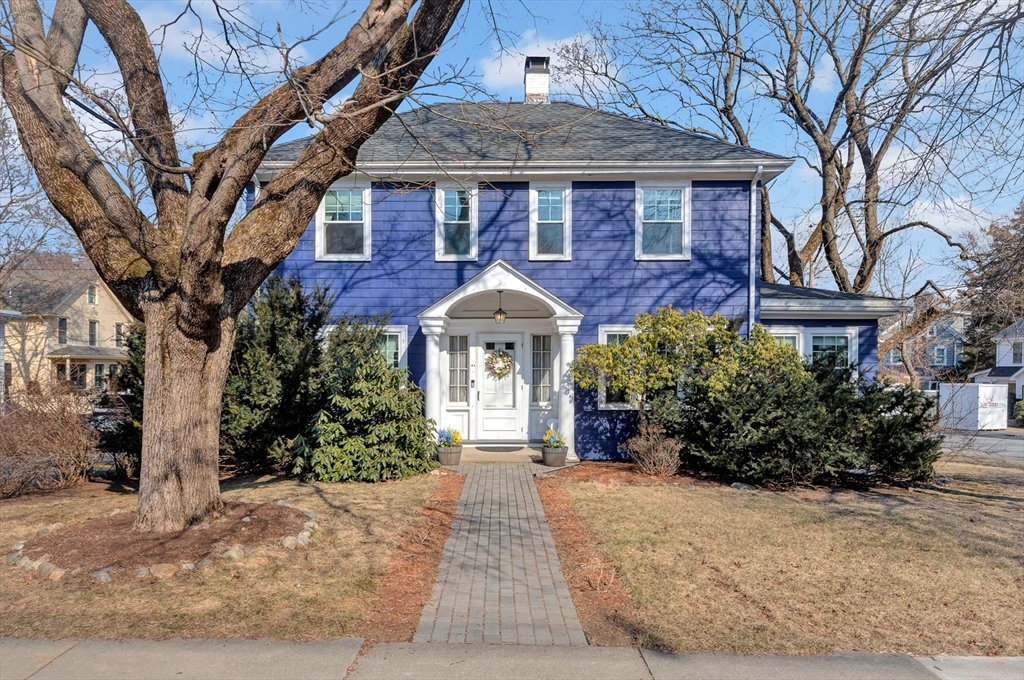
41 photo(s)
|
Winchester, MA 01890
|
Under Agreement
List Price
$1,699,900
MLS #
73206694
- Single Family
|
| Rooms |
9 |
Full Baths |
2 |
Style |
Colonial |
Garage Spaces |
2 |
GLA |
2,432SF |
Basement |
Yes |
| Bedrooms |
4 |
Half Baths |
1 |
Type |
Detached |
Water Front |
No |
Lot Size |
11,474SF |
Fireplaces |
1 |
Move right into this Colonial that checks off all the boxes! Location! Space! Enormous yard!
Wonderful neighborhood! Proximity to Ambrose Elementary School! This 4 bedroom 21/2 bath sun-filled
home features many wonderful details including a great open floor plan, hardwood flooring, recessed
lighting, dining room with china hutch and front to back beamed fireplace living room complete with
charming reading alcove and french doors leading to a bright, large, sunroom/office or a fun
homework area! A spacious eat in kitchen anchors the home with an island, stainless steel appliances
and adjoining family room with french doors leading to a deck overlooking a fabulous backyard, great
for gardening, family fun and entertaining. Second floor includes a spacious primary bedroom suite
with 2 walk-in closets and primary bath with double vanity. 3 additional bedrooms and renovated
family bath complete the second floor. Don't miss out on all this home has to offer!
Listing Office: Better Homes and Gardens Real Estate - The Shanahan Group, Listing
Agent: Stephanie Mcgowan
View Map

|
|
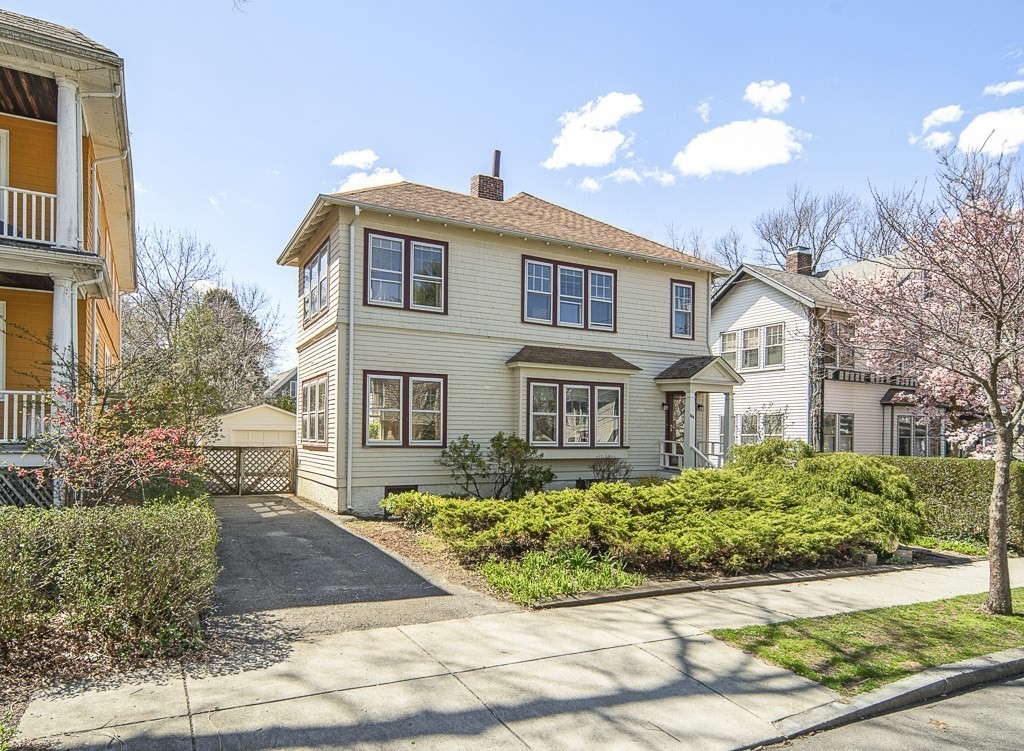
22 photo(s)
|
Cambridge, MA 02138
|
Under Agreement
List Price
$1,750,000
MLS #
73225882
- Single Family
|
| Rooms |
11 |
Full Baths |
3 |
Style |
Other (See
Remarks) |
Garage Spaces |
1 |
GLA |
2,364SF |
Basement |
Yes |
| Bedrooms |
4 |
Half Baths |
0 |
Type |
Detached |
Water Front |
No |
Lot Size |
7,343SF |
Fireplaces |
2 |
Huron Village, Fresh Pond, West Cambridge� or in the language of real estate: location, location,
location.Single family home sited on an extra-large lot on the southwest side of Lakeview Avenue.
Eleven rooms plus unfinished basement and third floor offer tremendous flexibility and an
opportunity to create or expand the current building envelope to realize the perfect home for your
personal taste. Two fireplaces, garage, large yard, � mile to Fresh Pond Reservation. 96 Bike
Score.
Listing Office: Leading Edge Real Estate, Listing Agent: Myra von Turkovich
View Map

|
|
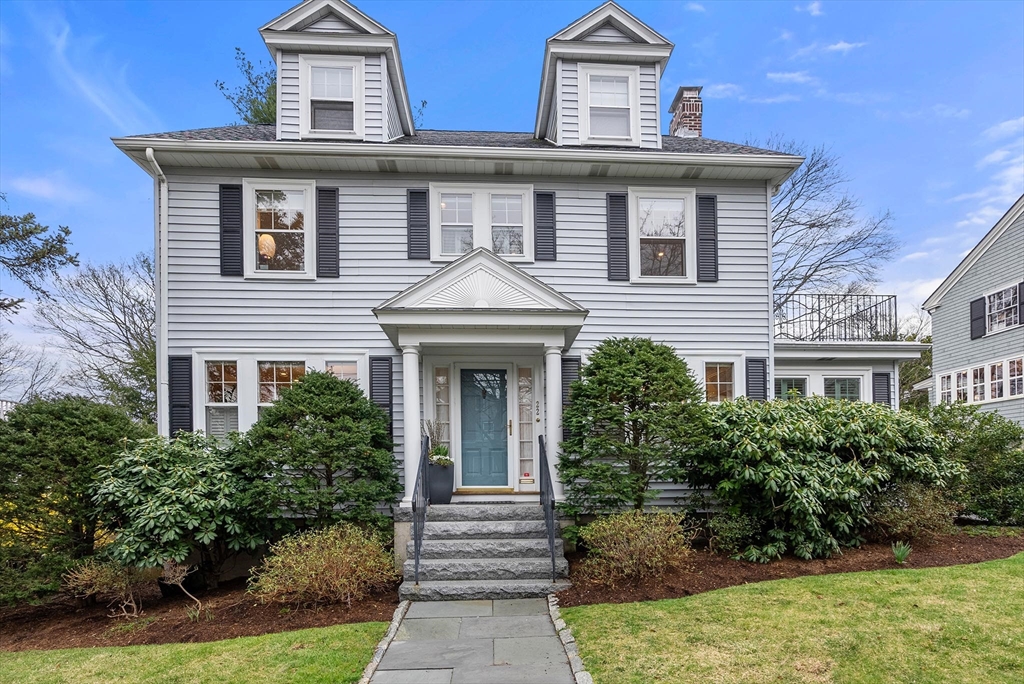
18 photo(s)
|
Belmont, MA 02478
|
Under Agreement
List Price
$1,795,000
MLS #
73225733
- Single Family
|
| Rooms |
9 |
Full Baths |
2 |
Style |
Colonial |
Garage Spaces |
2 |
GLA |
2,090SF |
Basement |
Yes |
| Bedrooms |
5 |
Half Baths |
1 |
Type |
Detached |
Water Front |
No |
Lot Size |
8,784SF |
Fireplaces |
1 |
This sun-filled, 1928 center-entrance Colonial-style residence is sited on a professionally
landscaped lot in the Presidential Estates neighborhood. The first floor features a front-to-back
living room with beamed ceiling, gas fireplace, and French door opening to a two-level deck
overlooking the manicured yard. The well-appointed eat-in kitchen, with maple cabinets, granite
countertops, and stainless steel appliances including a Thermador cook top and oven and Sub-Zero
refrigerator, opens to the deck and yard making it ideal for al fresco dining. A dining room with
wainscoting, den, and half bathroom complete the first floor. The second floor has a primary bedroom
with an en suite bathroom and walk-in closet, two more bedrooms, and full bathroom. There are two
bedrooms on the third floor. Beautiful hardwood floors and architectural detail further enhance the
property. Amenities include a two-car garage and mini-splits. Near schools, shops, public
transportation, Cambridge, and Boston.
Listing Office: Hammond Residential Real Estate, Listing Agent: Tamar Harrison
View Map

|
|
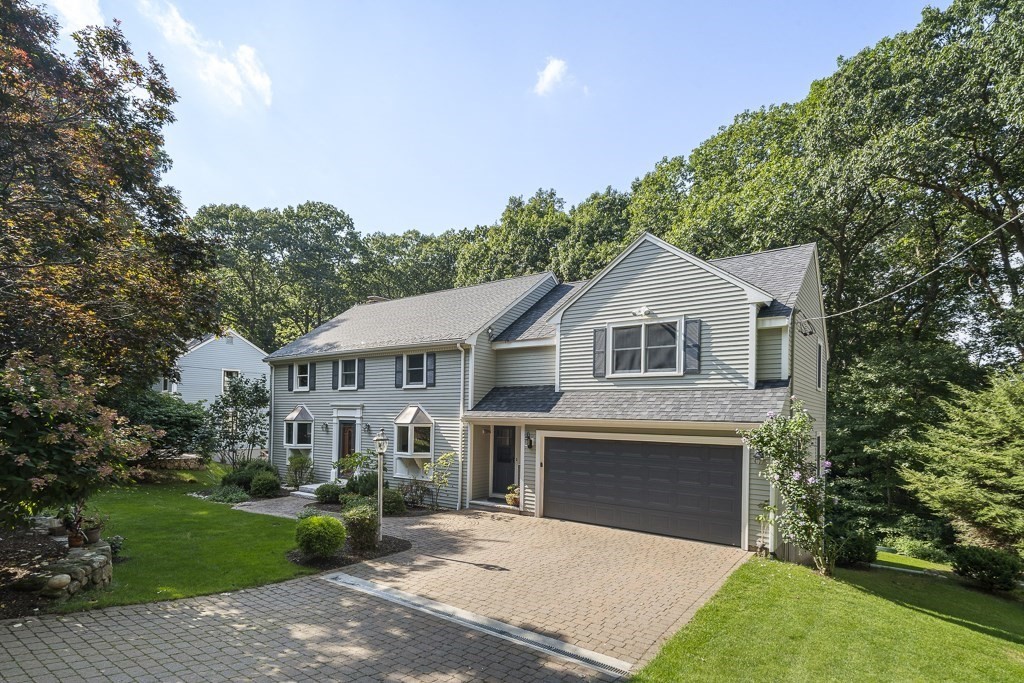
33 photo(s)

|
Winchester, MA 01890
|
Under Agreement
List Price
$1,799,000
MLS #
73211088
- Single Family
|
| Rooms |
12 |
Full Baths |
3 |
Style |
Colonial |
Garage Spaces |
2 |
GLA |
4,603SF |
Basement |
Yes |
| Bedrooms |
5 |
Half Baths |
1 |
Type |
Detached |
Water Front |
No |
Lot Size |
17,119SF |
Fireplaces |
2 |
Get ready to live your dream life! This house isn't just a home; it's a lifestyle upgrade! Step
inside and prepare to be amazed by the huge family room, perfect for hosting Netflix marathons and
epic game nights. The open kitchen and dining room are ready for your gourmet creations or takeout
feasts � no judgment here. The real star of the show? A huge 3-season porch; highly coveted but
rarely seen. Host dinner parties, enjoy a rainstorm, and make an outdoor living room. When it gets
chillier, take out the screens and put in the glass inserts. There's also a large living room with a
fireplace and a first-floor home office. The stunning hardwood floors are newly refinished, paint is
fresh, and the natural light is gorgeous. 5 bedrooms upstairs plus a laundry room, and the lower
level is home to a huge playroom and home gym, wine cellar, and workshop. Oh, and the yard? Private,
manicured, with gorgeous landscaping. Plus a 2-car garage. All in a super-quiet, much-loved VO
neighborhood
Listing Office: Leading Edge Real Estate, Listing Agent: The Pallotta Group
View Map

|
|
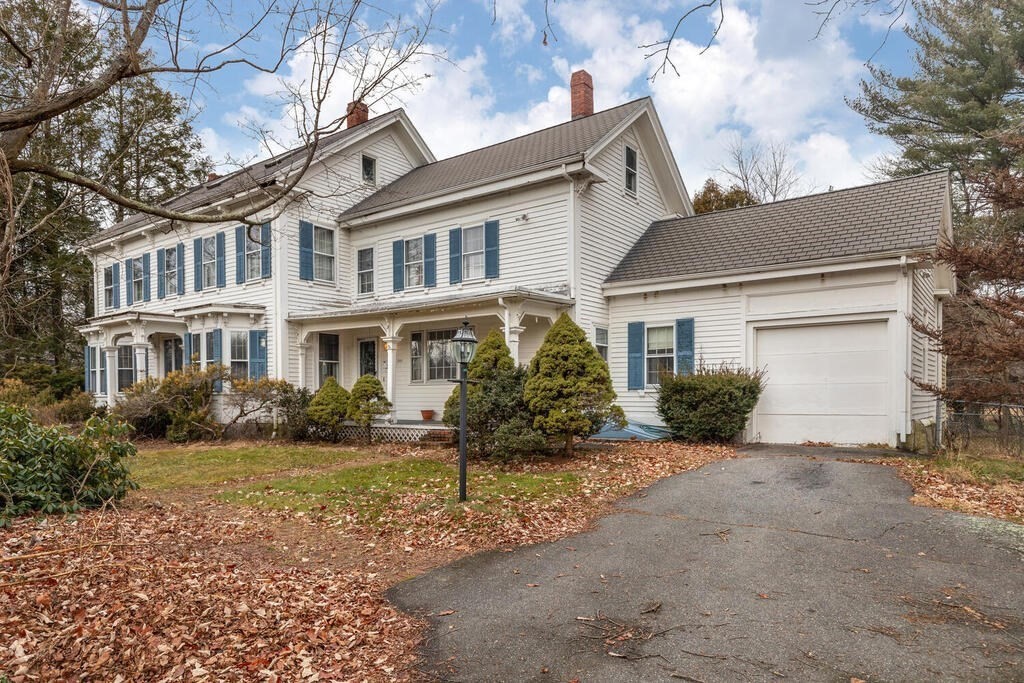
22 photo(s)
|
North Reading, MA 01864
|
Under Agreement
List Price
$1,850,000
MLS #
73190734
- Single Family
|
| Rooms |
9 |
Full Baths |
3 |
Style |
Colonial |
Garage Spaces |
1 |
GLA |
3,313SF |
Basement |
Yes |
| Bedrooms |
4 |
Half Baths |
0 |
Type |
Detached |
Water Front |
No |
Lot Size |
6.90A |
Fireplaces |
2 |
THIS STATELY HOME offers a rare opportunity to own a charming equestrian property in the highly
desirable area of North Reading. Nestled in close proximity to Batchelder Elementary School and the
high school, this property offers both convenience and a picturesque setting. Situated on 7 acres of
land, this expansive property is a haven for equestrian enthusiasts. The centerpiece of the estate
is a 4-stall barn and the property's ample acreage allows for various outdoor activities and the
potential for creating your own private oasis. While the property boasts incredible potential, it
requires extensive repair and renovation. Buyers to complete all due diligence for use of land and
property. Also listed as Land MLS# 73190731.
Listing Office: Leading Edge Real Estate, Listing Agent: Chuha & Scouten Team
View Map

|
|
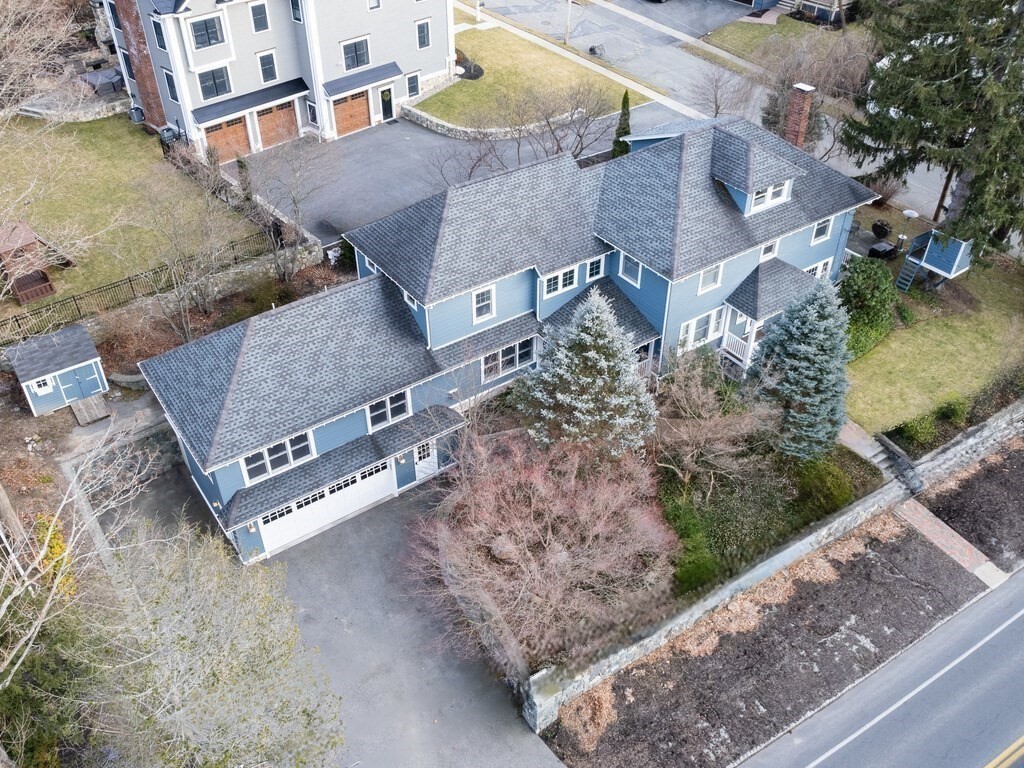
34 photo(s)
|
Winchester, MA 01890
|
Active
List Price
$1,999,000
MLS #
73221493
- Single Family
|
| Rooms |
12 |
Full Baths |
3 |
Style |
Colonial |
Garage Spaces |
2 |
GLA |
4,274SF |
Basement |
Yes |
| Bedrooms |
5 |
Half Baths |
1 |
Type |
Detached |
Water Front |
No |
Lot Size |
12,846SF |
Fireplaces |
2 |
Imagine living at the foot of the Fells, surrounded by a natural setting while being close to the
Muraco School, trains, and the town center. This gorgeous Colonial sits high on a hill, surrounded
by custom rock walls, a stone patio, and mature landscaping. With 5 bedrooms, including a
first-floor guest suite, there�s room for everyone and options for live-in nannies, in-laws, or
aging in place. A stunning open kitchen awaits, featuring leathered granite and stainless-steel
appliances. Large-scale rooms, including a front-to-back dining room, enormous family room, and
lovely living room are offset with a sweet outdoor porch where you can have dinner and catch the
incredible sunsets over Winchester Valley. The second floor features a large private primary suite,
a huge walk-in closet, and a vaulted ceiling. 3 other bedrooms have big closets plus there is a
storage and laundry room. There is also a 3rd floor study, an oversized 2-car garage, and a basement
that can easily be finished!
Listing Office: Leading Edge Real Estate, Listing Agent: The Pallotta Group
View Map

|
|
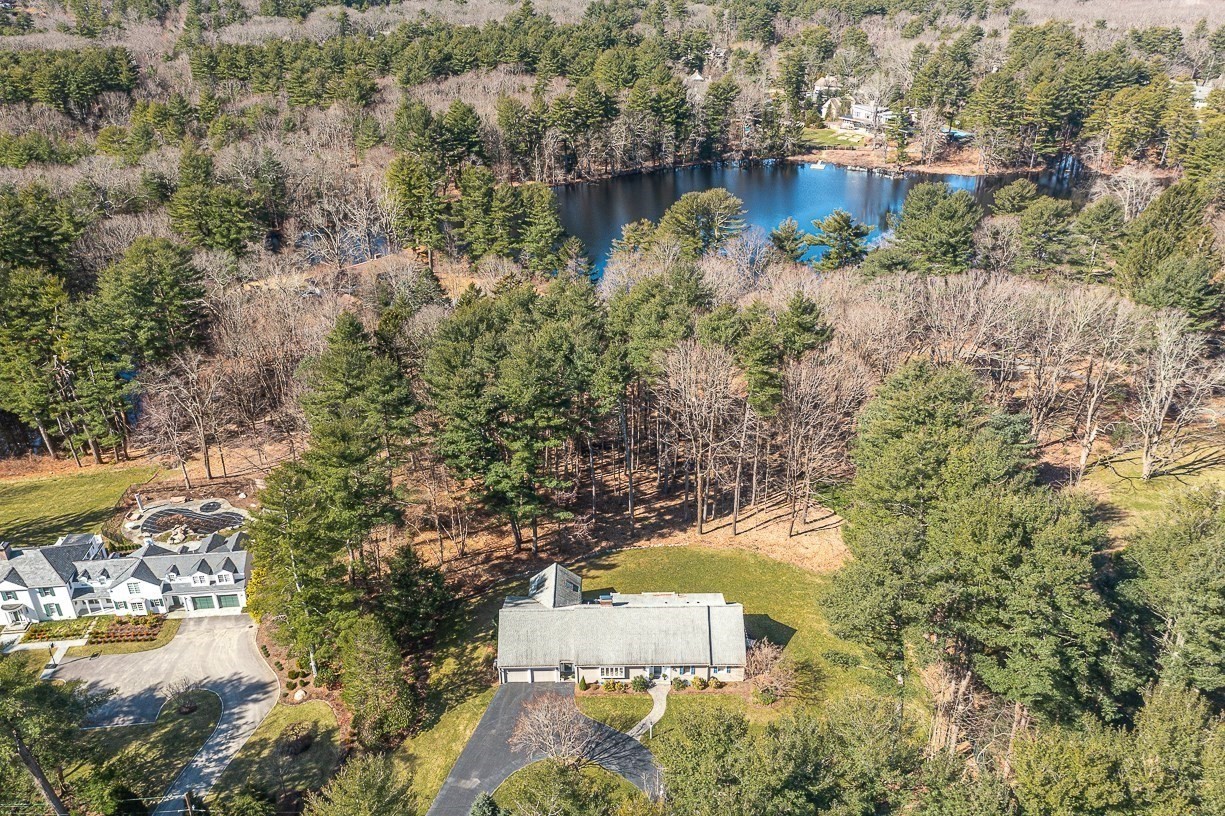
37 photo(s)
|
Needham, MA 02492
|
Under Agreement
List Price
$2,185,000
MLS #
73214266
- Single Family
|
| Rooms |
10 |
Full Baths |
4 |
Style |
Cape |
Garage Spaces |
2 |
GLA |
4,980SF |
Basement |
Yes |
| Bedrooms |
4 |
Half Baths |
1 |
Type |
Detached |
Water Front |
No |
Lot Size |
43,560SF |
Fireplaces |
2 |
Stunning sprawling 4 bedroom Cape in picturesque estate setting on ONE ACRE of land offers the
opportunity to be surrounded by nature, yet only moments to Wellesley and Needham town centers.
Sunny and bright throughout, the first floor includes living room with fireplace, entertainment
sized dining room and office with built-ins. 2017 kitchen with bosch/sub-zero/wolf appliances,
island, breakfast nook and beverage center opens to family room with picture windows overlooking
private backyard. Sought after first floor primary suite with remodeled bath and walk in closets.
Additional bedroom and remodeled full bath complete the first floor. Second floor includes two
spacious bedrooms and bath. Lower level with game/tv room, wet bar, exercise room, full bath and
lots of storage space. First floor mudroom with direct access to two car garage. Seasonal views of
Sabrina Lake can be enjoyed from the inviting deck and expansive backyard. Impeccably cared for and
move-in ready
Listing Office: , Listing Agent: The Wilson Group
View Map

|
|
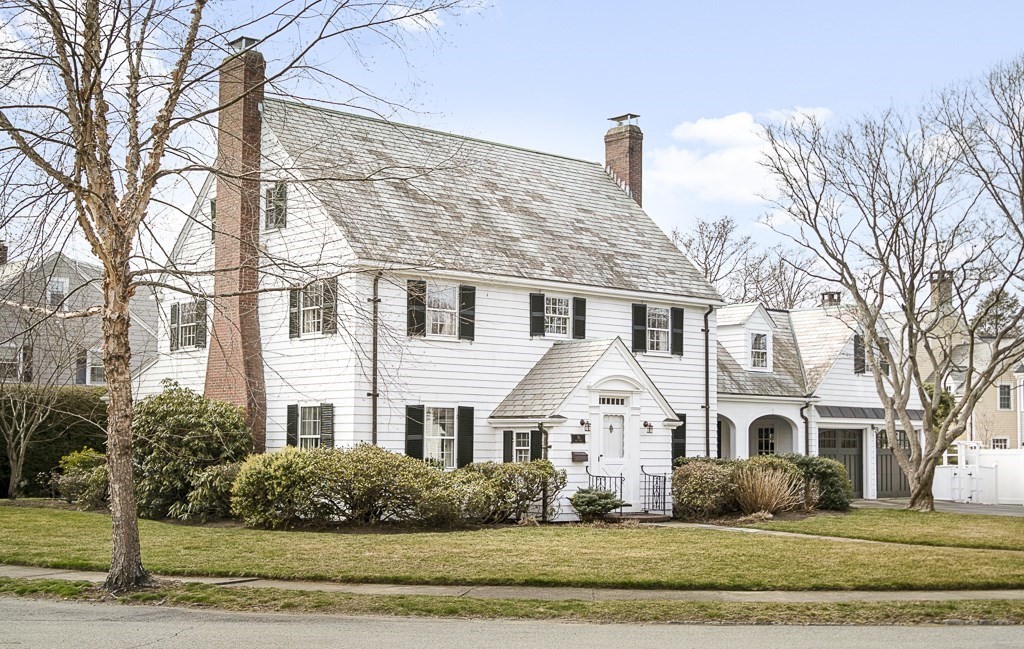
42 photo(s)

|
Winchester, MA 01890
|
Under Agreement
List Price
$2,249,000
MLS #
73218394
- Single Family
|
| Rooms |
10 |
Full Baths |
3 |
Style |
Colonial |
Garage Spaces |
2 |
GLA |
3,775SF |
Basement |
Yes |
| Bedrooms |
5 |
Half Baths |
2 |
Type |
Detached |
Water Front |
No |
Lot Size |
12,036SF |
Fireplaces |
3 |
One of the most coveted locations in town! Welcome to the Flats. This Colonial is brimming with
architectural details and character, retaining the superior craftsmanship of yesteryear while
blending with today's modern amenities. A spacious kitchen offers stainless steel appliances, a
center island, a full dining area, & loads of cabinets and counter space. There's a front-to-back
living room, an incredible oak-paneled study, a large dining room, & a dreamy sunroom that will
quickly become your most beloved space. Upstairs, you'll find 5 bedrooms; one is currently being
used as a family room and can be accessed by the rear stairs in the house. This layout lends itself
well to the option of a nanny or in-law suite. The basement features a terrific family room with
windows, a wine room & a sauna. Outside, you'll spend every summer night dining on the gorgeous
flagstone patio, surrounded by fieldstone walls, a mature landscape & gardens. There is an attached
2-car garage & big driveway!
Listing Office: Leading Edge Real Estate, Listing Agent: The Pallotta Group
View Map

|
|
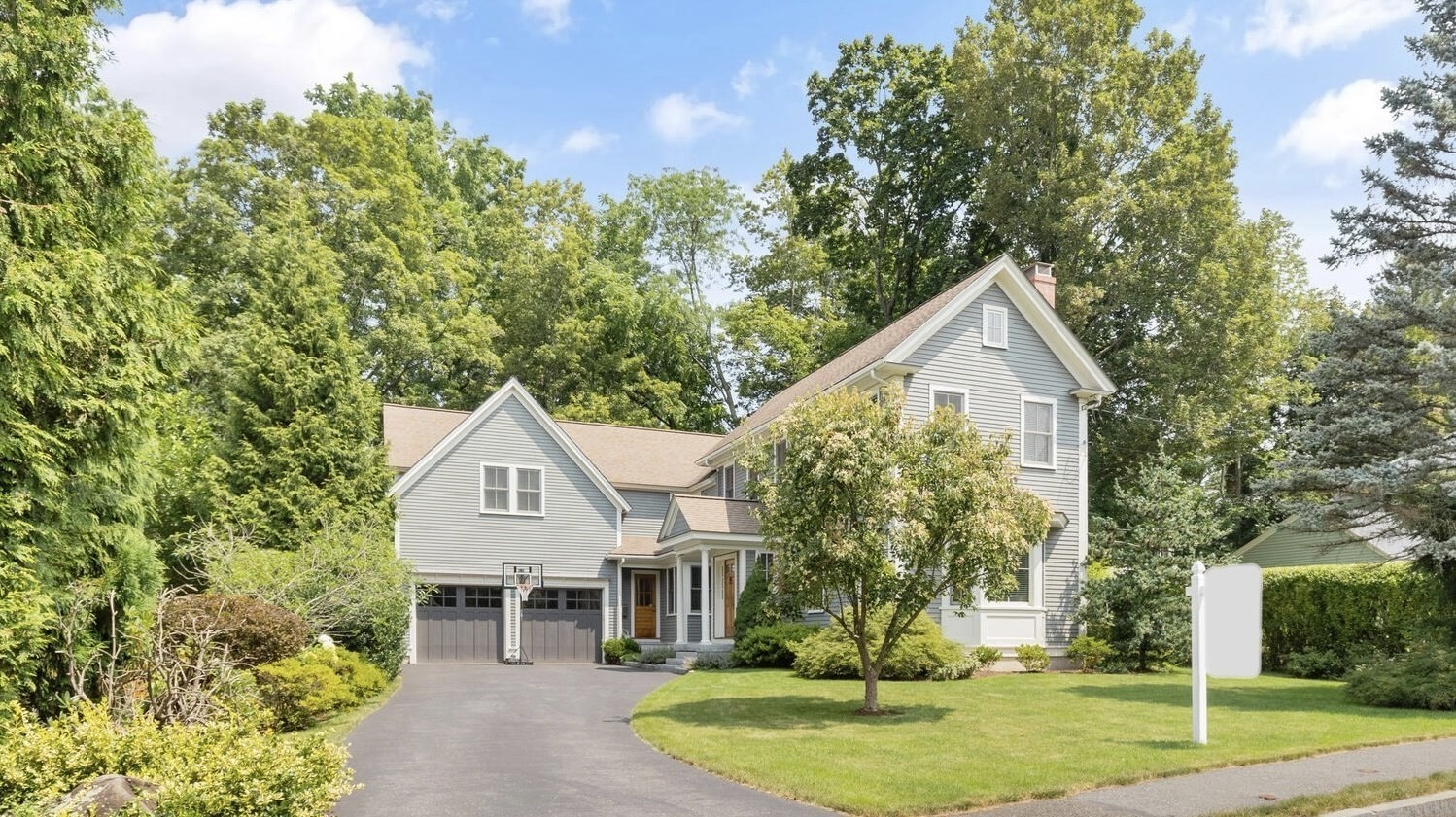
39 photo(s)

|
Lexington, MA 02420-3412
|
Under Agreement
List Price
$2,250,000
MLS #
73219901
- Single Family
|
| Rooms |
9 |
Full Baths |
3 |
Style |
Colonial |
Garage Spaces |
2 |
GLA |
3,596SF |
Basement |
Yes |
| Bedrooms |
5 |
Half Baths |
1 |
Type |
Detached |
Water Front |
No |
Lot Size |
11,245SF |
Fireplaces |
1 |
An exquisite Modern Colonial home tucked away in one of the most desirable streets in the historic
Lexington center. Smart design of the floor plan, high ceilings, oversized windows throughout are
conducive to ample amount of natural light. Flow of this home just makes sense for our busy lives.
The view from the kitchen and family room onto the grounds of historic Hancock-Clarke House creates
a perfect backdrop for this special location. Designed and built by an award winning Incite
Architecture and JW Construction, respectively, this home is ready to grow with your family as an
already pre-plumbed basement could add even more space.Your backyard is your private retreat and the
famous Minuteman bike path is an extension of your home. The house is in a quiet Merriam Hill
neighborhood, surrounded by history and nature, yet just a stone's throw away to everything that
Lexington Center has to offer.
Listing Office: Leading Edge Real Estate, Listing Agent: KatyaPitts &Team
View Map

|
|
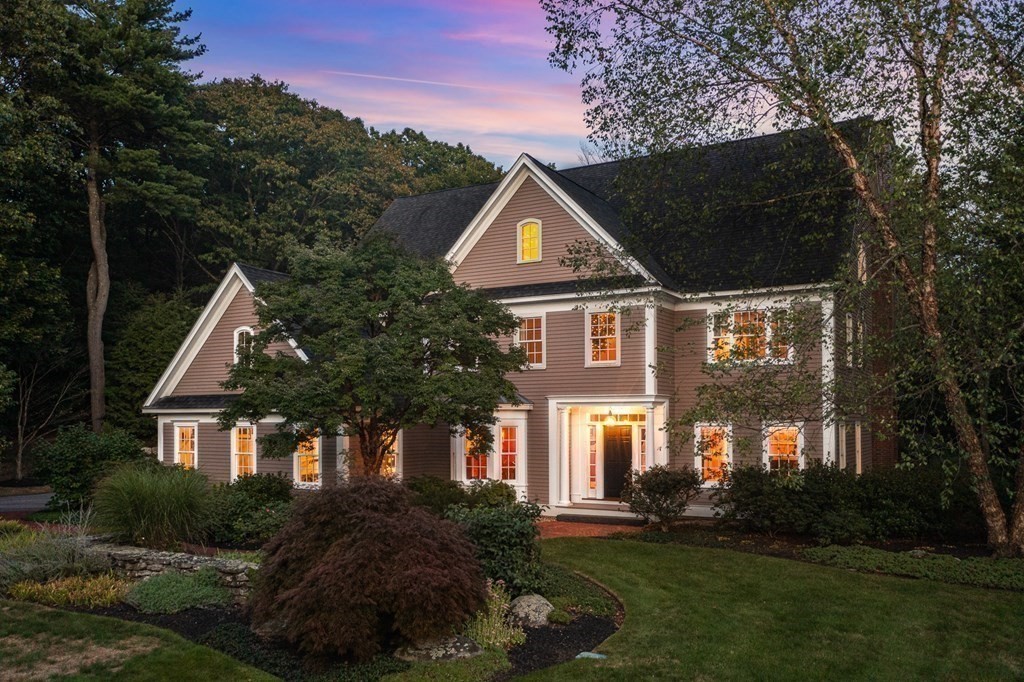
38 photo(s)

|
Hamilton, MA 01982
(South Hamilton)
|
Active
List Price
$2,270,000
MLS #
73158177
- Single Family
|
| Rooms |
10 |
Full Baths |
3 |
Style |
Colonial |
Garage Spaces |
5 |
GLA |
4,978SF |
Basement |
Yes |
| Bedrooms |
4 |
Half Baths |
1 |
Type |
Detached |
Water Front |
No |
Lot Size |
1.84A |
Fireplaces |
2 |
Location, location, location! Situated on a sprawling 1.8+ acre pristine & meticulously maintained
level lot - this 2004 custom built colonial has it ALL! Located directly across from Myopia Hunt
Club and numerous nature/hiking trails, this 4 bed 3.5 bath home features three finished levels. The
main level offers an open floor plan ideal for entertaining, a 2-story family room w/ FP & custom
built-ins, an eat-in chef's kitchen with SS appliances, formal LR w/ gas FP, dining room,
office/study & half bath. Unwind in the spacious primary suite offering a spa-like bath, sitting
area & WIC. Two guest bedrooms with shared bath, en-suite guest bed & laundry complete the 2nd
level. The third level 1500+SF bonus room is the ultimate space for the entire family to enjoy.
From the unfinished LL to the oversized 3-car attached garage to the 2-car detached garage - there
is no lack of storage in this home! Minutes from the commuter line, local farm stands & downtown
Hamilton!
Listing Office: Leading Edge Real Estate, Listing Agent: Ngoc Anh Goldstein
View Map

|
|
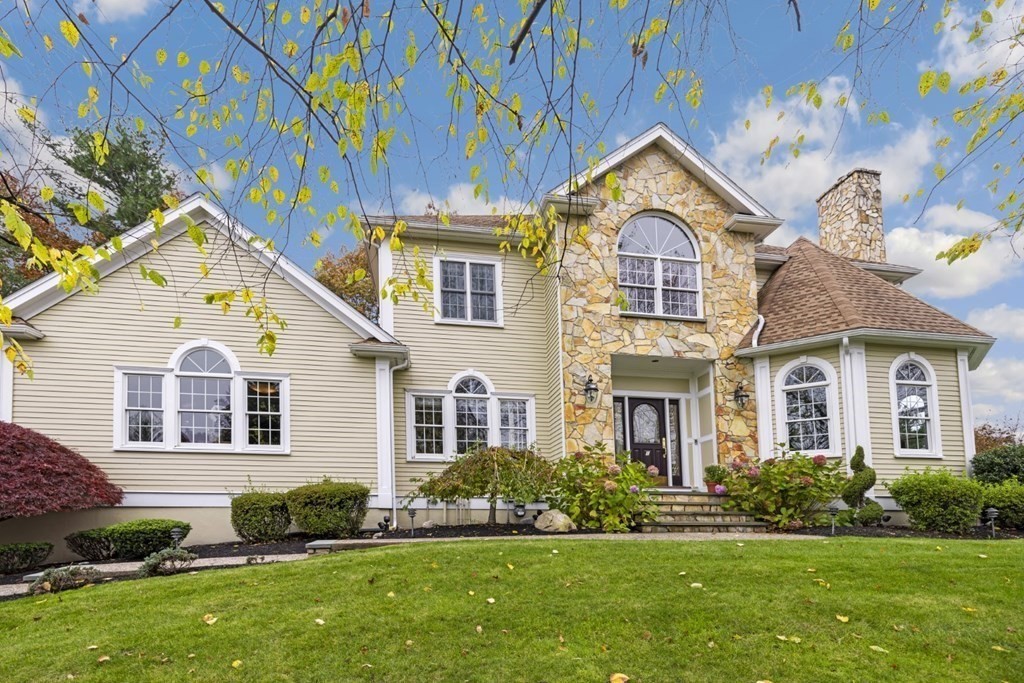
42 photo(s)

|
Lynnfield, MA 01940
|
Active
List Price
$2,275,000
MLS #
73180163
- Single Family
|
| Rooms |
9 |
Full Baths |
3 |
Style |
Colonial |
Garage Spaces |
3 |
GLA |
5,199SF |
Basement |
Yes |
| Bedrooms |
4 |
Half Baths |
1 |
Type |
Detached |
Water Front |
No |
Lot Size |
30,143SF |
Fireplaces |
2 |
Sophistication, style and elegance greet you upon entering the two-story grand foyer of this
stunning colonial in a well-established neighborhood.The heart of this home can be found in the
updated eat-in kitchen equipped w/gas cooking, double ovens, quartzite countertops, herringbone
backsplash, pantry and seating area.Entertain guests in the massive family room featuring cathedral
ceilings, gas fireplace, and Andersen French door to the composite deck w/hard plumbed gas fire
pit+grill.The main level also boasts a formal DR w/tray dental molding, LR w/gas fireplace, home
office and perfectly placed half bath.Upstairs showcases a primary en-suite bedroom w/ dual walk-in
closets and a stunning bathroom w/large tub and separate shower, 2 additional large bedrooms and 2nd
full bath w/radiant heating.The lower level offers flexibility with a giant space for a guest
suite/potential in-law.Professionally manicured grounds utilizing well water for the rainbird
irrigation.3 car attached garage.
Listing Office: Leading Edge Real Estate, Listing Agent: Stakem Team
View Map

|
|
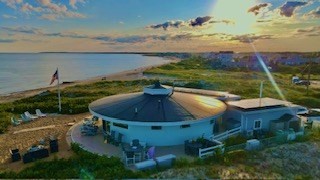
39 photo(s)

|
Dennis, MA 02670
|
Active
List Price
$2,850,000
MLS #
73225592
- Single Family
|
| Rooms |
5 |
Full Baths |
2 |
Style |
Contemporary |
Garage Spaces |
1 |
GLA |
1,257SF |
Basement |
Yes |
| Bedrooms |
3 |
Half Baths |
0 |
Type |
Detached |
Water Front |
Yes |
Lot Size |
17,424SF |
Fireplaces |
1 |
Discover the iconic Round House in West Dennis, a marvel at the Swan River & Nantucket Sound
junction. This architectural gem promises a lifestyle drenched in waterfront serenity, offering 150
feet of private beach. Its south-facing design ensures mesmerizing sunrises and sunsets fill your
living spaces, inviting an unparalleled connection with the ocean's rhythms. Inside, comfort meets
unique design in an open-floor plan with distinctive design, including a modern kitchen perfect for
culinary adventures. Expansive circular windows and a surrounding patio offer 270� to 300� panoramic
views, framing the endless water and sky. The property includes a multi-purpose, heated/AC detached
garage. Celebrate Independence Day with a private fireworks show from surrounding towns, visible
from your own front patio. Living in the Round House isn't just about the extraordinary home�it's
about embracing a life where every day is a tribute to the natural beauty and vibrant community of
West Dennis
Listing Office: Leading Edge Real Estate, Listing Agent: The Mary Scimemi Team
View Map

|
|
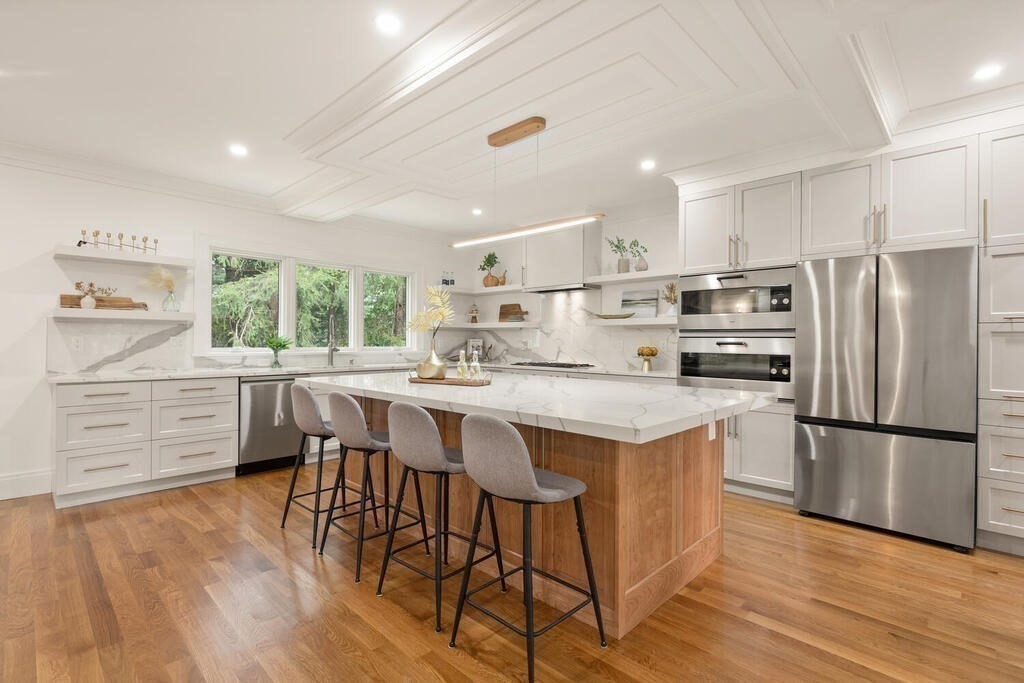
42 photo(s)

|
Winchester, MA 01890
|
Under Agreement
List Price
$2,899,000
MLS #
73202527
- Single Family
|
| Rooms |
11 |
Full Baths |
4 |
Style |
Colonial |
Garage Spaces |
2 |
GLA |
5,208SF |
Basement |
Yes |
| Bedrooms |
5 |
Half Baths |
1 |
Type |
Detached |
Water Front |
No |
Lot Size |
34,478SF |
Fireplaces |
1 |
A private estate nestled in one of Winchester's hidden gem locales! The first floor open floor plan
showcases a kitchen replete with luxury ~ Quartz counters, Laurier Max cabinetry, walk-in pantry &
the culinary technology of Gagganeau appliances. An expansive living room with gas fireplace &
custom built-ins flows into a sunroom and outdoor patio surrounded by a canopy of trees. Coffered
ceilings & wainscoting accent the dining room with large windows to usher in natural light. FIVE
spacious bedrooms with built-in closets, plus convenient 1st floor bedroom suite and sumptuous 2nd
FL Primary Suite with vaulted ceilings & rear-facing deck! Family room in LL for movie & game nights
with half bath. Lower Level walkout to compact outdoor refuge and a front yard to play hoops or
catch. Crafted with attention to modern desires, tucked in a slice of serenity w/easy access to Town
Forest Trails, Commuter Rail, Bus, and Winchester's beloved Town Center. Welcome Home!
Listing Office: Leading Edge Real Estate, Listing Agent: Michaela Pixie Mahtani
View Map

|
|
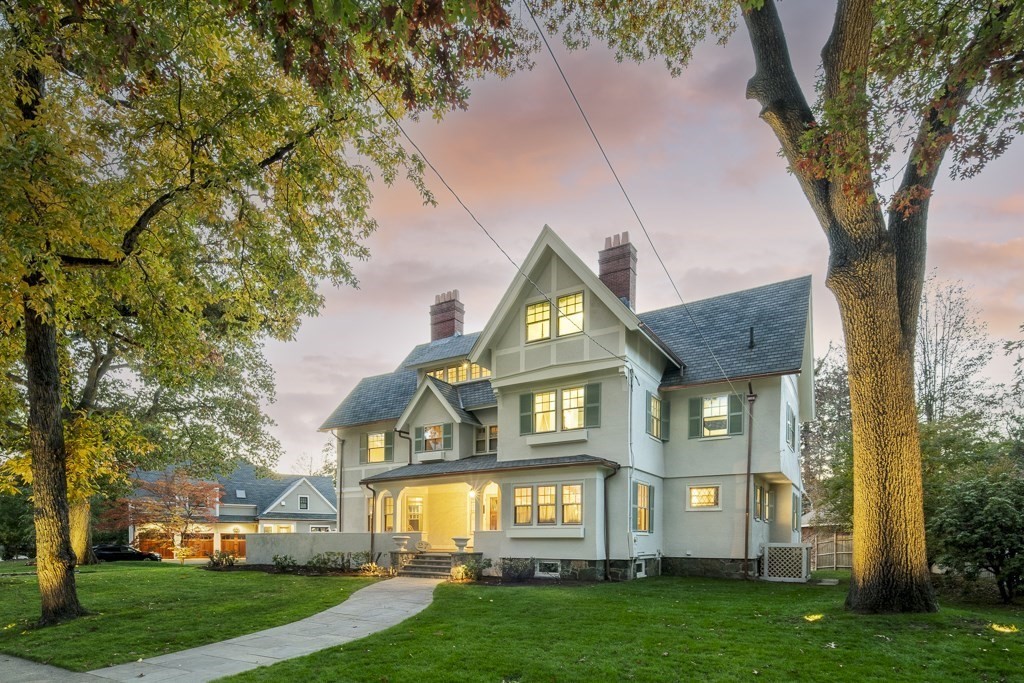
42 photo(s)

|
Winchester, MA 01890
|
Price Change
List Price
$4,199,000
MLS #
73208958
- Single Family
|
| Rooms |
18 |
Full Baths |
5 |
Style |
Tudor |
Garage Spaces |
2 |
GLA |
7,431SF |
Basement |
Yes |
| Bedrooms |
6 |
Half Baths |
1 |
Type |
Detached |
Water Front |
No |
Lot Size |
28,027SF |
Fireplaces |
6 |
This is one of the most notable and distinguished homes on Everett Avenue, with preeminent siting
and curb appeal. Designed by famous architect Robert Coit, this residence combines the magnificence
of early 1900s architecture with today's modern amenities. Completely renovated in 2023/2024, this
residence features hallmark architectural details including Tudor-style balusters, high ceilings
throughout, and a beautiful floor plan centered with a large entrance hall. Large-scale rooms,
coffered ceilings, original crown moldings, mantels and decorative trim are enhanced by the beauty
of restored hardwood floors. The brand new kitchen is a chef's dream, and includes a walk-in pantry
with laundry and refrigerator drawers plus a butler's pantry with a wine fridge. Floor to ceiling
windows flank the huge family room, overlooking park-like flat grounds. The huge lawn, magnificent
old oak trees, beautiful birches and an ample driveway are some of the distinguishing exterior
features.
Listing Office: Leading Edge Real Estate, Listing Agent: The Pallotta Group
View Map

|
|
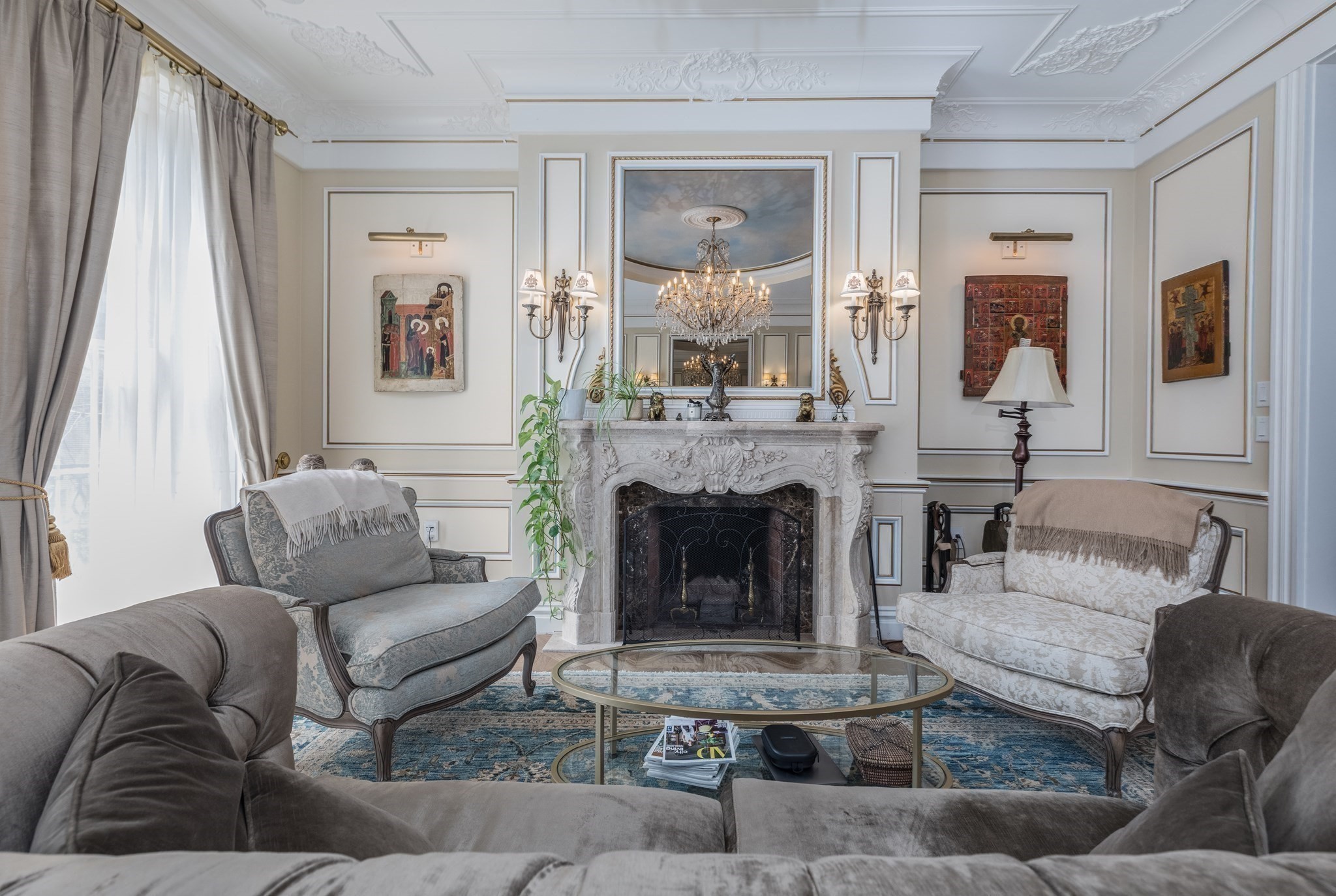
42 photo(s)

|
Boston, MA 02108
(Beacon Hill)
|
Active
List Price
$9,700,000
MLS #
73221549
- Single Family
|
| Rooms |
14 |
Full Baths |
5 |
Style |
Federal |
Garage Spaces |
0 |
GLA |
6,596SF |
Basement |
Yes |
| Bedrooms |
4 |
Half Baths |
1 |
Type |
Detached |
Water Front |
No |
Lot Size |
1,740SF |
Fireplaces |
8 |
In the heart of Beacon Hill, this south-facing Chestnut Street gem underwent a transformative
renovation after purchased in 2018. The project was carried out by Holland, merging French elegance
with modern luxury. A private spa, featuring an infinity pool, swim under Hammam with steam room,
offers serene relaxation. The chef�s kitchen shines with a Lacanche stove and long wooden island. An
outdoor patio adjacent to the kitchen, featuring a gas fireplace / grill. Versailles parquet and
Chevron floors add sophistication, while eight fireplaces spread warmth throughout. A grand living
room framed by 3 stately windows connects to the billiards room and library / office. Seamless
elevator access across five floors and a primary suite with a marble bath and sitting room epitomize
luxury. A reimagined attic becomes a vibrant family room with original beams and skylights.
Meticulous craftsmanship ensures an exceptional living experience in this BH masterpiece, where no
detail was overlooked.
Listing Office: Leading Edge Real Estate, Listing Agent: Ramsay and Company
View Map

|
|
Showing listings 51 - 80 of 80:
First Page
Previous Page
Next Page
Last Page
|