Home
Single Family
Condo
Multi-Family
Land
Commercial/Industrial
Mobile Home
Rental
All
Show Open Houses Only
Showing listings 101 - 143 of 143:
First Page
Previous Page
Next Page
Last Page
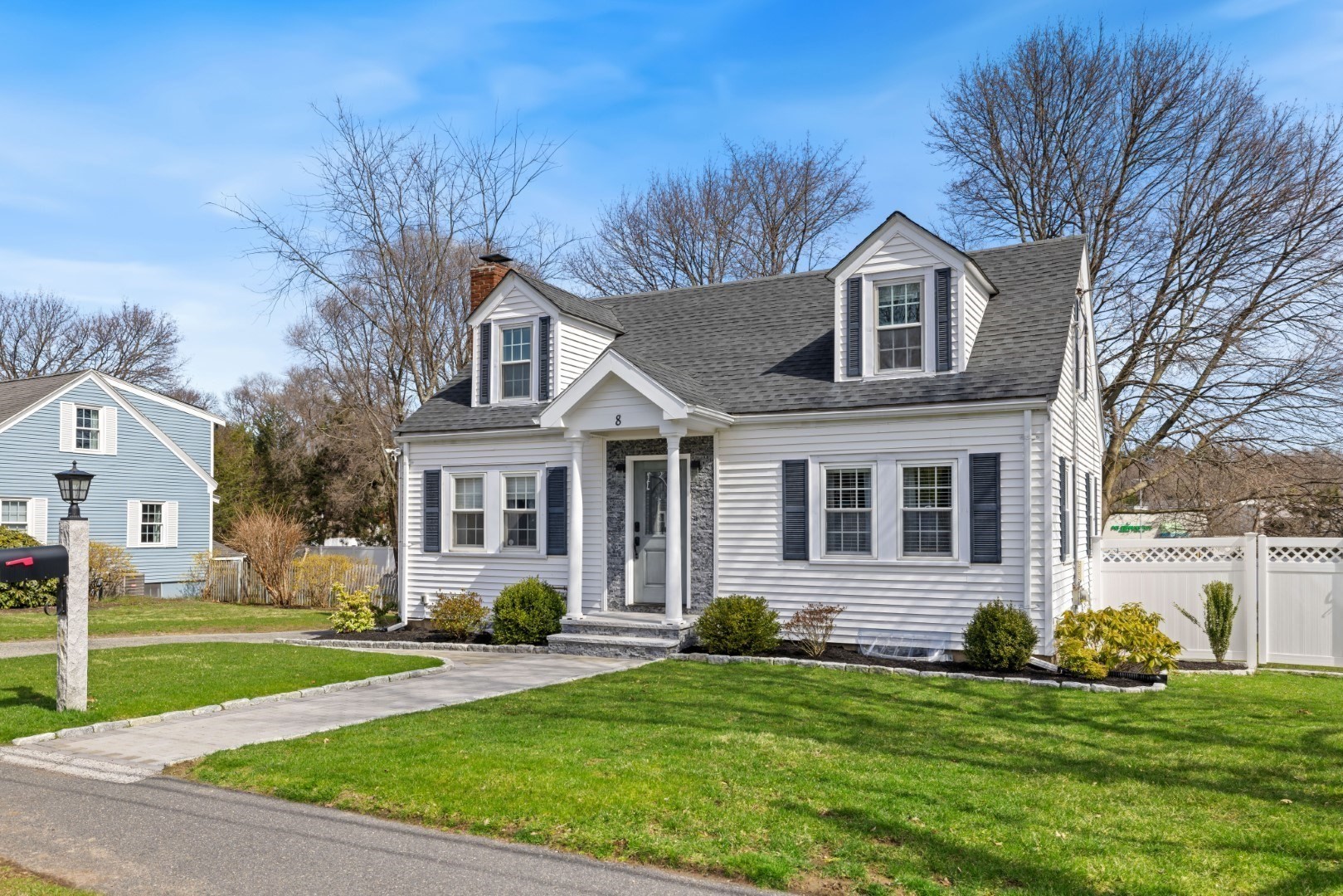
39 photo(s)
|
Stoneham, MA 02180
|
Active
List Price
$724,900
MLS #
73222360
- Single Family
|
| Rooms |
7 |
Full Baths |
2 |
Style |
Cape |
Garage Spaces |
0 |
GLA |
1,816SF |
Basement |
Yes |
| Bedrooms |
3 |
Half Baths |
0 |
Type |
Detached |
Water Front |
No |
Lot Size |
8,385SF |
Fireplaces |
1 |
Location! Location! Location! This pristinely maintained 3 bedroom, 2 bathroom Cape is ready for you
to move right in. This home features, gleaming hardwood floors, an open concept Kitchen/Dining room
with Granite countertops and Stainless Steel Appliances. 2 very spacious bedrooms on the 2nd floor,
each containing large closets and extra space for a sitting area or even a small office. Recently
remodeled basement is the perfect family room along with a play room, that one can ask for. Play a
game of pool or sit back and watch your favorite movies. Did I mentioned the large fenced in yard?
Perfect for kids, pets or even planting a large garden. All this, just steps away from Robin Hood
elementary school, Red Stone Plaza and access to Rt 95.
Listing Office: Leading Edge Real Estate, Listing Agent: Rodrigo Serrano
View Map

|
|
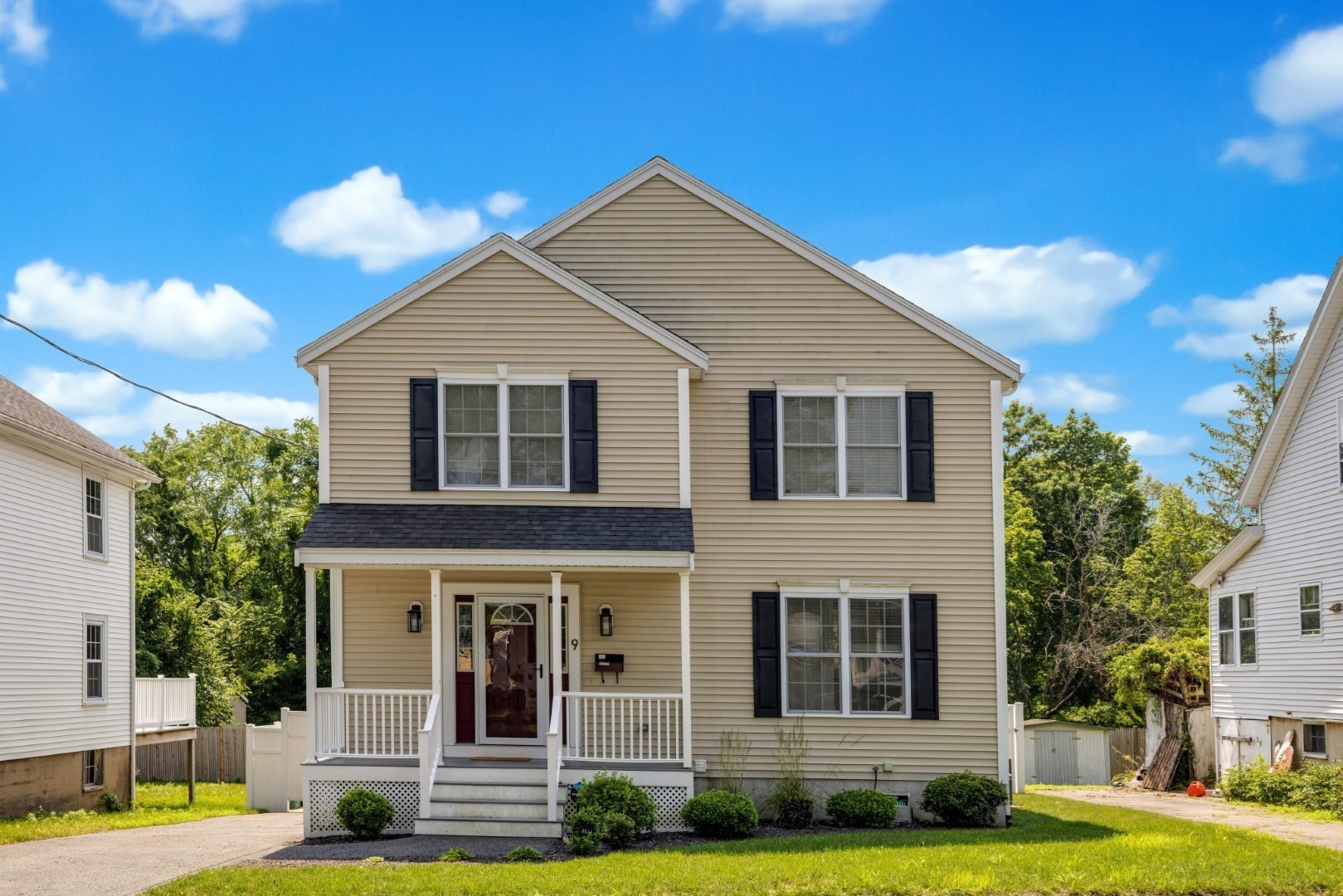
42 photo(s)
|
Danvers, MA 01923
|
Under Agreement
List Price
$725,000
MLS #
73219152
- Single Family
|
| Rooms |
7 |
Full Baths |
1 |
Style |
Colonial |
Garage Spaces |
0 |
GLA |
2,006SF |
Basement |
Yes |
| Bedrooms |
3 |
Half Baths |
1 |
Type |
Detached |
Water Front |
No |
Lot Size |
5,000SF |
Fireplaces |
0 |
Fabulous home built in 2011 and improved since then, this 3 BR Colonial has everything you are
looking for. Step onto the welcoming porch and come on in! You'll find a wonderful open floor plan
with spacious living room, dining room with window seat and access to the deck. The dining room
opens to a beautiful custom kitchen. Imagine cooking for family and entertaining friends in this
gorgeous space with large island, plenty of counter space and S/S appliances. Three generously sized
bedrooms including Main bedroom with walk in closet. Large bathroom w/double sinks has access from
hall & main BR. LL family room is big enough for work, play and exercise space! In warmer months
the backyard also offers terrific space to play or entertain. The fenced yard has wonderful
landscaping including 3 Cherry Blossom trees & lilacs, deck & patio w/fire pit plus plenty of grass
area for kids, dogs and adults to run around and play games! This location can't be beat with
access to everything!
Listing Office: Leading Edge Real Estate, Listing Agent: Judy Johnson Realty Group
View Map

|
|
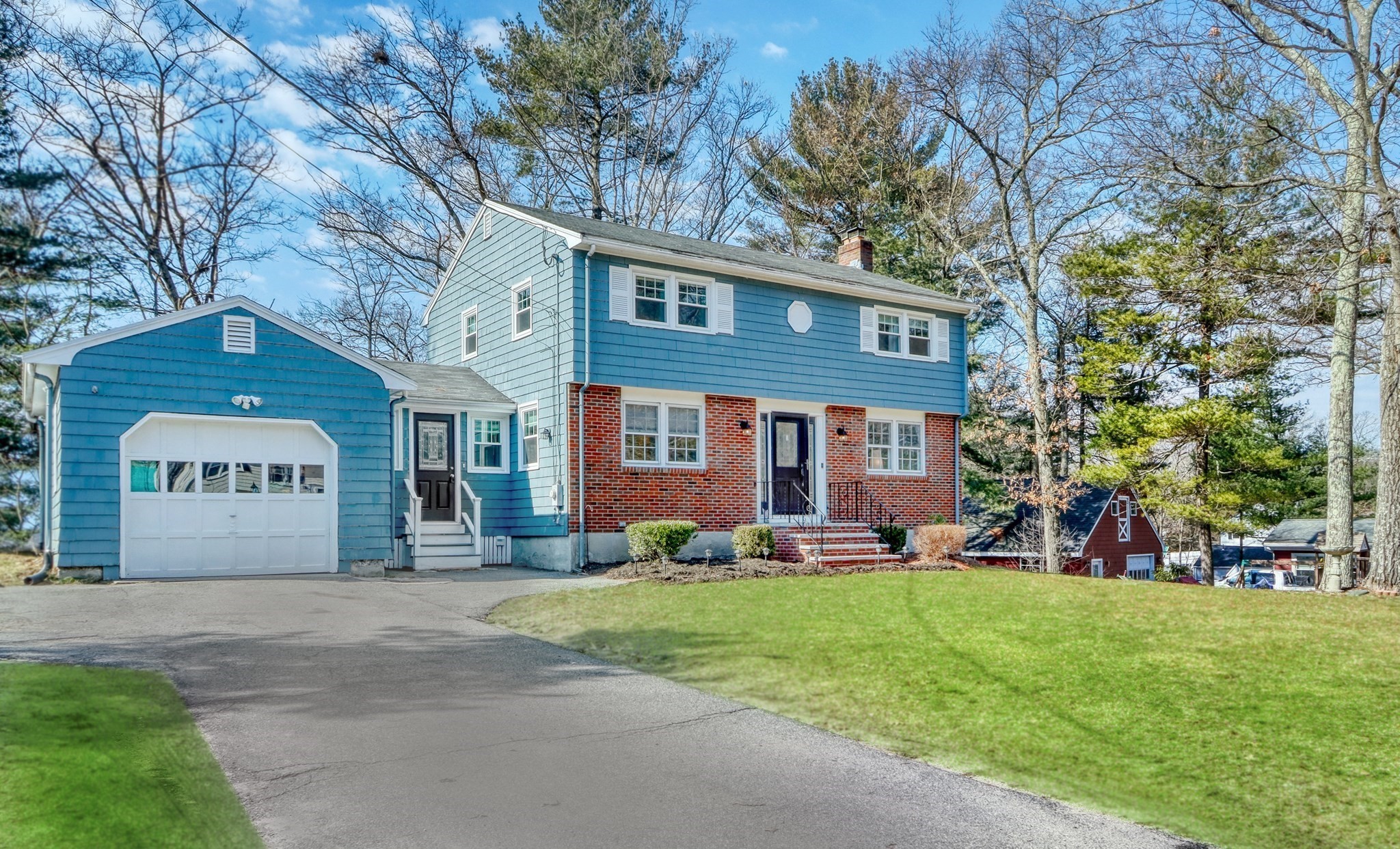
35 photo(s)
|
Wilmington, MA 01887
|
Under Agreement
List Price
$739,900
MLS #
73206178
- Single Family
|
| Rooms |
9 |
Full Baths |
2 |
Style |
Colonial |
Garage Spaces |
1 |
GLA |
1,971SF |
Basement |
Yes |
| Bedrooms |
4 |
Half Baths |
0 |
Type |
Detached |
Water Front |
No |
Lot Size |
16,988SF |
Fireplaces |
1 |
Nestled at the end of a wonderful "in-town" cul-de-sac, this Jackson-built Colonial offers the
perfect blend of modern comfort and timeless elegance, appealing to today's discerning buyers, this
home has been thoughtfully designed for both style and functionality. Step inside to discover the
warm embrace of hardwood floors that stretch thru-out the home, creating seamless flow. The
breezeway/mudroom makes perfect entry (w/laundry hookup)! The sun rm flows with natural light and
sliders on all 3 sides. The modern kitchen features sleek finishes and ample counter space for
preparing meals with ease. The basement, with its high ceilings offers endless possibilities for
expansion, transform the space into a family room, home gym, or a creative studio�the choice is
yours. Outside, a garage provides convenient parking and storage, while the cul-de-sac location
ensures peace and privacy. The perfect canvas to create the home of your dreams. Walking distance to
commuter rail. Welcome HOME!
Listing Office: Leading Edge Real Estate, Listing Agent: Gwen Lawson
View Map

|
|
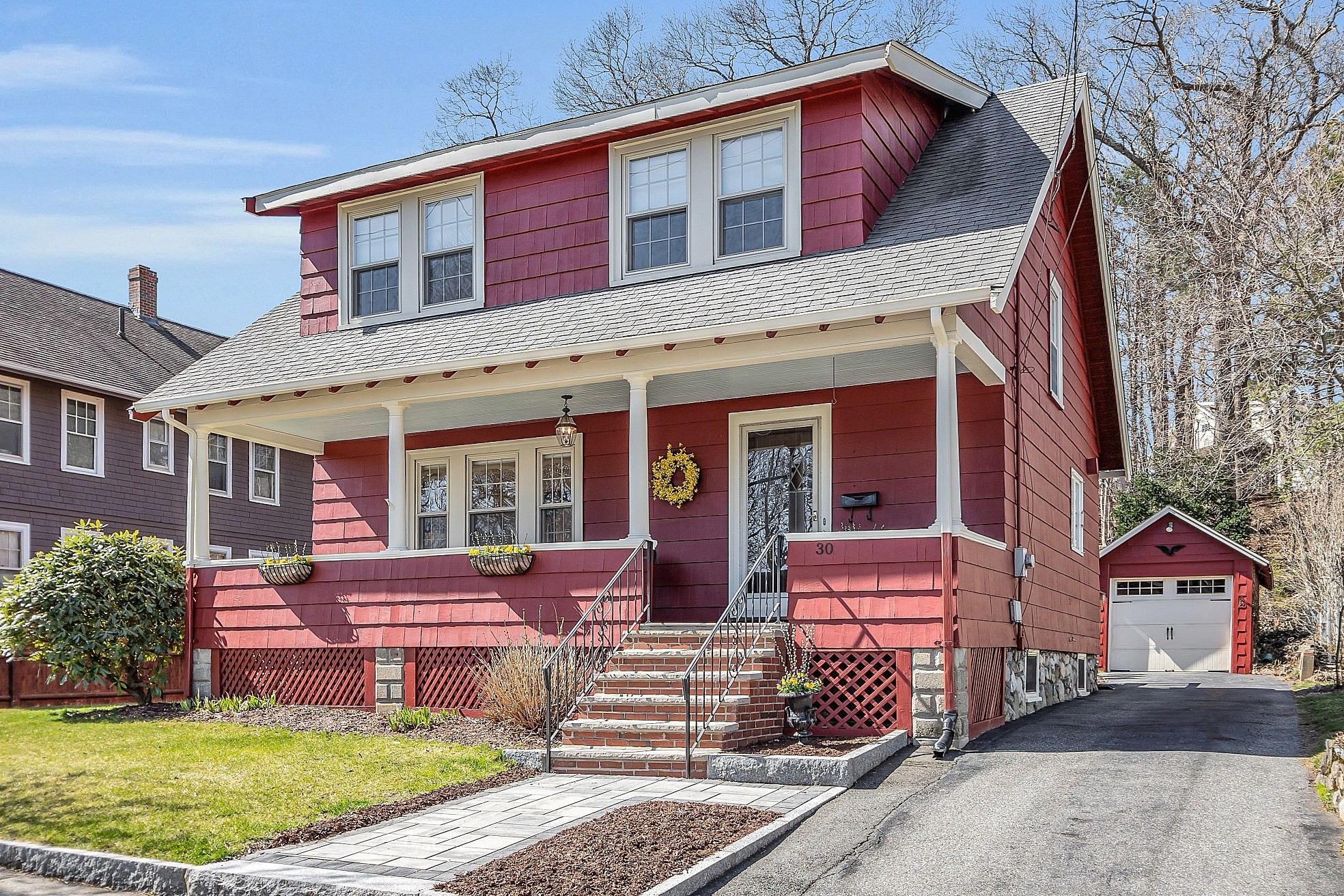
36 photo(s)

|
Melrose, MA 02176
|
Active
List Price
$739,900
MLS #
73222101
- Single Family
|
| Rooms |
7 |
Full Baths |
1 |
Style |
Bungalow |
Garage Spaces |
1 |
GLA |
1,836SF |
Basement |
Yes |
| Bedrooms |
3 |
Half Baths |
1 |
Type |
Detached |
Water Front |
No |
Lot Size |
11,970SF |
Fireplaces |
1 |
Nestled in the much-desired Horace Mann neighborhood, this meticulously maintained Bungalow boasts
undeniable curb appeal and fabulous scale. The inviting front porch sets the stage for relaxation
and an opportunity to greet neighbors and friends. Step inside to discover wood floors that flow
seamlessly throughout, accentuating the natural woodwork and enhancing the abundant natural light
that fills every corner of this home. Well stewarded from the inside out - enjoy the newer mini
split cooling throughout. Kitchen boasts a large footprint with access to the rear deck and
expansive backyard. Upstairs find three generously sized bedrooms, each offering wood floors and
generous closet space. A full bath with separate shower room adds functionality and convenience.
Finished lower level offers half bath and laundry, the perfect spot for a playroom or dedicated
home office. Nearby Melrose Highlands station, quaint coffee shops, restaurants, yoga, park & Whole
Foods.
Listing Office: Leading Edge Real Estate, Listing Agent: Alison Socha Group
View Map

|
|
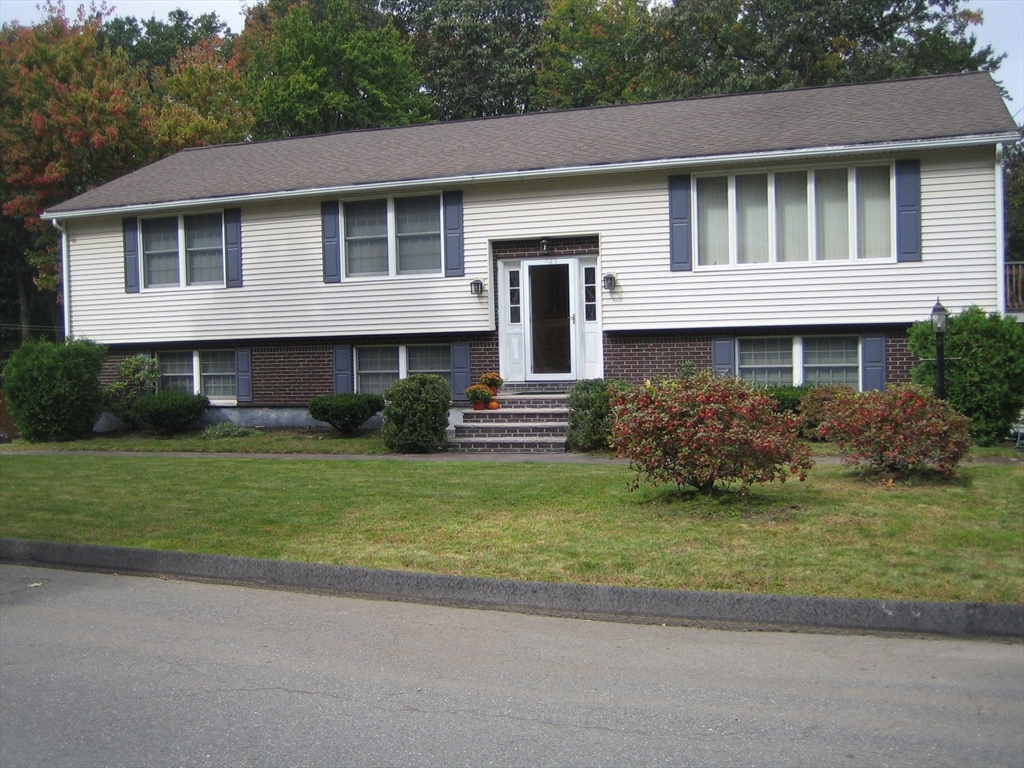
38 photo(s)
|
Saugus, MA 01906
|
Under Agreement
List Price
$759,900
MLS #
73211646
- Single Family
|
| Rooms |
6 |
Full Baths |
3 |
Style |
Split
Entry |
Garage Spaces |
0 |
GLA |
2,671SF |
Basement |
Yes |
| Bedrooms |
3 |
Half Baths |
1 |
Type |
Detached |
Water Front |
No |
Lot Size |
14,366SF |
Fireplaces |
0 |
DON'T MISS THIS ORIGINAL OWNER 28X56 SPLIT ENTRY RANCH!! 3BR, 3 Full Baths, lower level 1/2 Bath
Laundry Room w/new fixtures. Living area hardwood floors, central AC, recessed lighting, balcony
with newer 6ft slider off dining area, open to Kitchen with breakfast island! Convenient Primary
double vanity Bath w/4ft shower stall. Newer vinyl siding (2021). Enjoy your 16X56 composite/vinyl
deck overlooking the conservation land protecting the peaceful environment! Bonus of extra living
space w/private access!
Listing Office: E.W. Peterson & Son RE, Listing Agent: Barbara Peterson
View Map

|
|
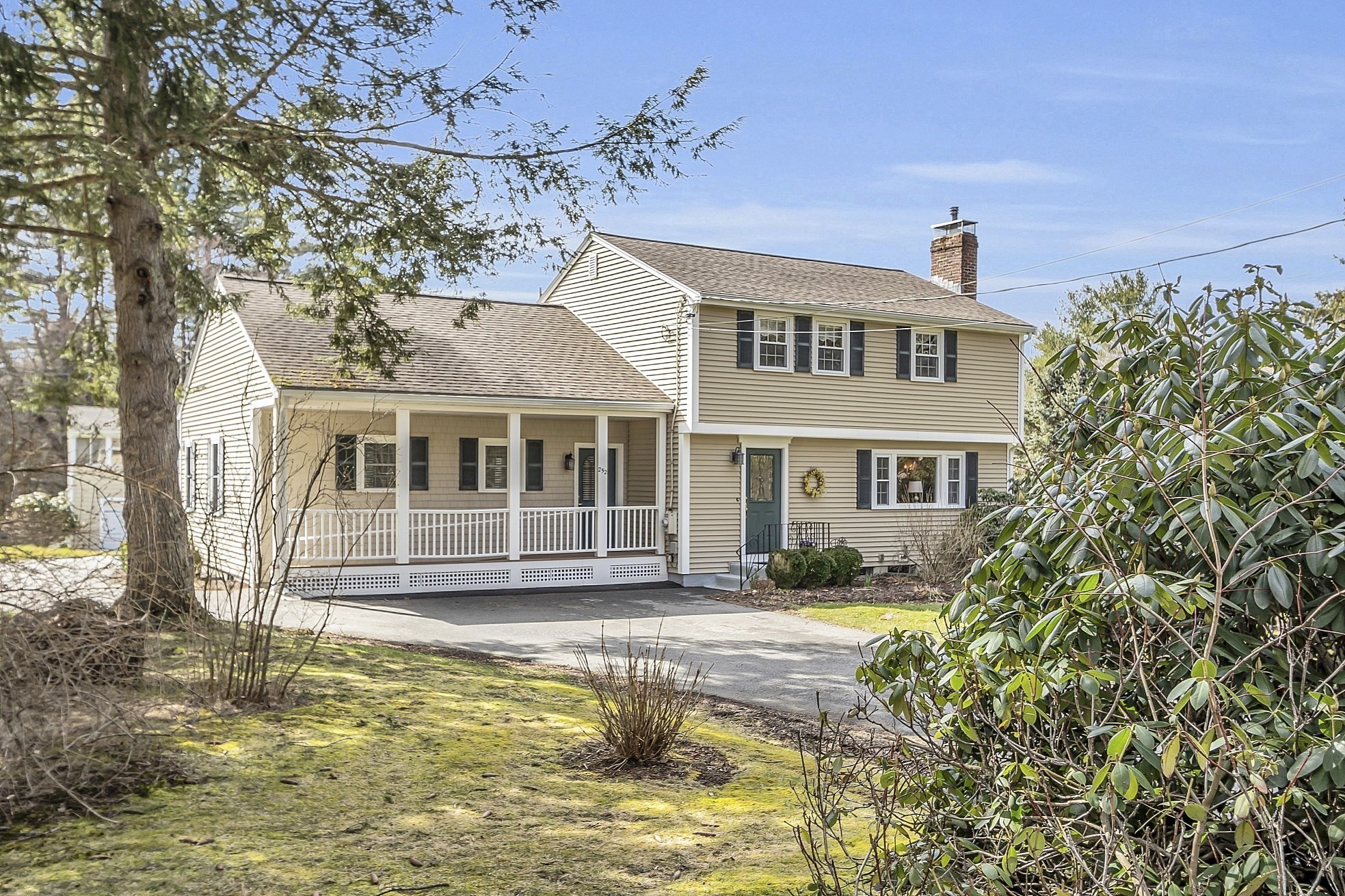
40 photo(s)
|
Boxborough, MA 01719
|
Under Agreement
List Price
$765,000
MLS #
73219044
- Single Family
|
| Rooms |
8 |
Full Baths |
2 |
Style |
Colonial |
Garage Spaces |
1 |
GLA |
2,376SF |
Basement |
Yes |
| Bedrooms |
4 |
Half Baths |
1 |
Type |
Detached |
Water Front |
No |
Lot Size |
1.34A |
Fireplaces |
2 |
Welcome to 252 Littlefield Road, a charming slice of New England paradise nestled in picturesque
Boxborough! Upon arrival, you'll be greeted by the presence of this well-maintained colonial-style
home with mature landscaping and beautiful gardens. Come inside to discover a spacious and inviting
interior, where gleaming hardwood floors, large windows, and tasteful finishes create an atmosphere
of warmth throughout. The main level features a bright and airy family room, with an adjacent
updated full bath complete with a roll-in shower. Upstairs, you'll find the primary bedroom and
three additional well-sized bedrooms, plus another updated full bath. The walk-in attic provides
generous storage space. Located in a highly desirable town, residents enjoy top-rated schools, acres
of conservation land, and a strong sense of community. Plus, with easy access to major highways and
commuter rail stations, commuting to Boston or Worcester is a breeze!
Listing Office: Leading Edge Real Estate, Listing Agent: Faith Erickson
View Map

|
|
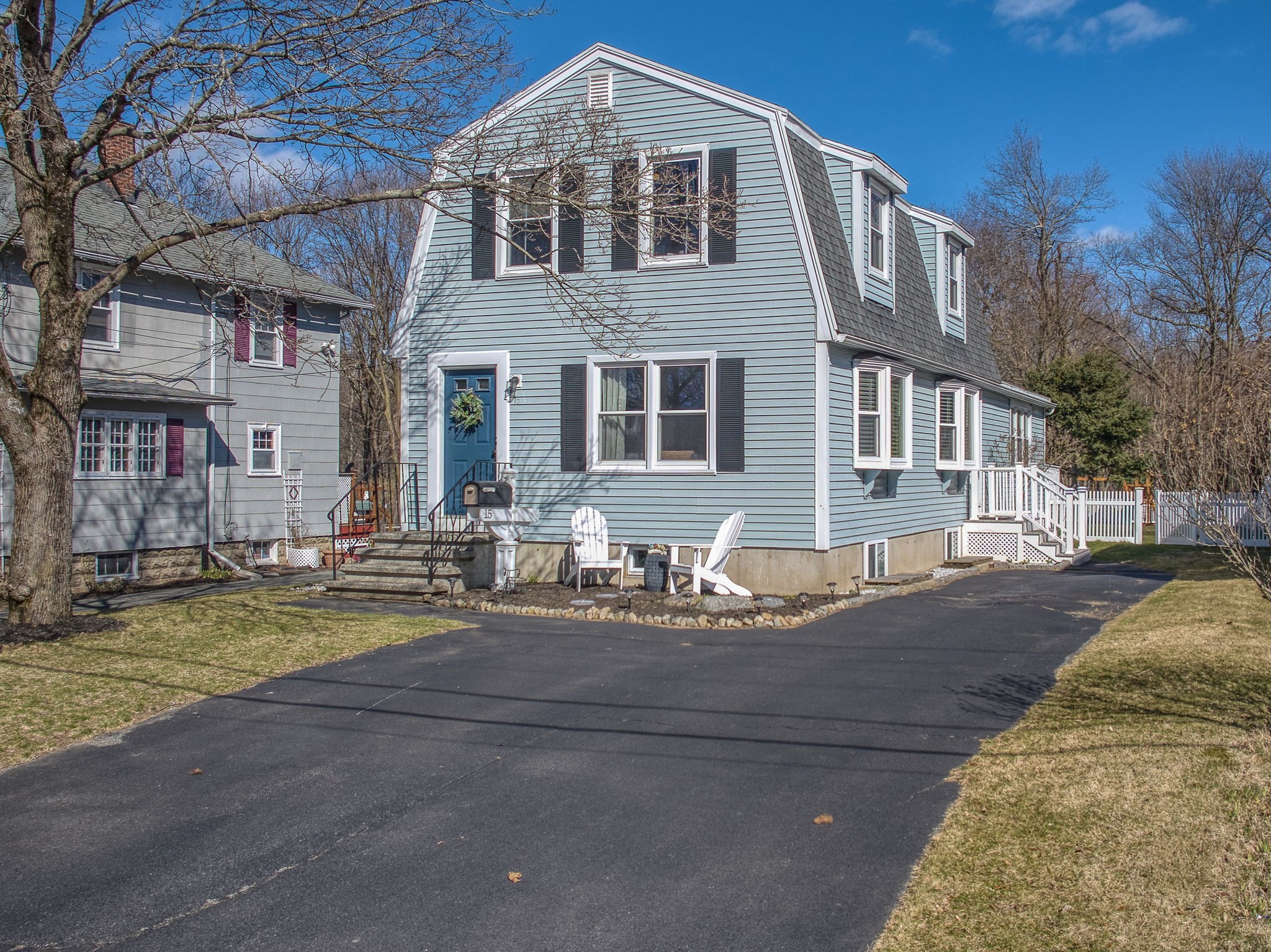
21 photo(s)

|
Reading, MA 01867
|
Under Agreement
List Price
$769,000
MLS #
73217042
- Single Family
|
| Rooms |
7 |
Full Baths |
1 |
Style |
Colonial,
Gambrel
/Dutch |
Garage Spaces |
0 |
GLA |
2,334SF |
Basement |
Yes |
| Bedrooms |
2 |
Half Baths |
1 |
Type |
Detached |
Water Front |
No |
Lot Size |
10,001SF |
Fireplaces |
0 |
Welcome to 15 Winter St, where comfort meets convenience in this spacious colonial nestled in a
fantastic neighborhood! Step into the heart of the home, you are greeted by a roomy kitchen that
boasts stainless steel appliances, perfect for everyday living. The open-concept design seamlessly
flows to the airy dining room, creating an ideal setting for entertaining. Extend the festivities
outdoors on to the deck, perfect for summer barbecues or simply enjoying morning coffee. The flat,
fenced in and expansive backyard invites play, pets, games, and gardening. Upstairs, two generous
bedrooms offer ample space and natural light for relaxation and retreat.The finished basement boasts
additional space, with potential for a guest bedroom, office, or family room. Enjoy the benefits of
newer, efficient gas and water heating! Conveniently located in a desirable neighborhood of Reading
with easy access to Rt 95, Rt 93, & Commuter Rail, this home promises suburban living with urban
connectivity!
Listing Office: Leading Edge Real Estate, Listing Agent: The Ternullo Real Estate Team
View Map

|
|
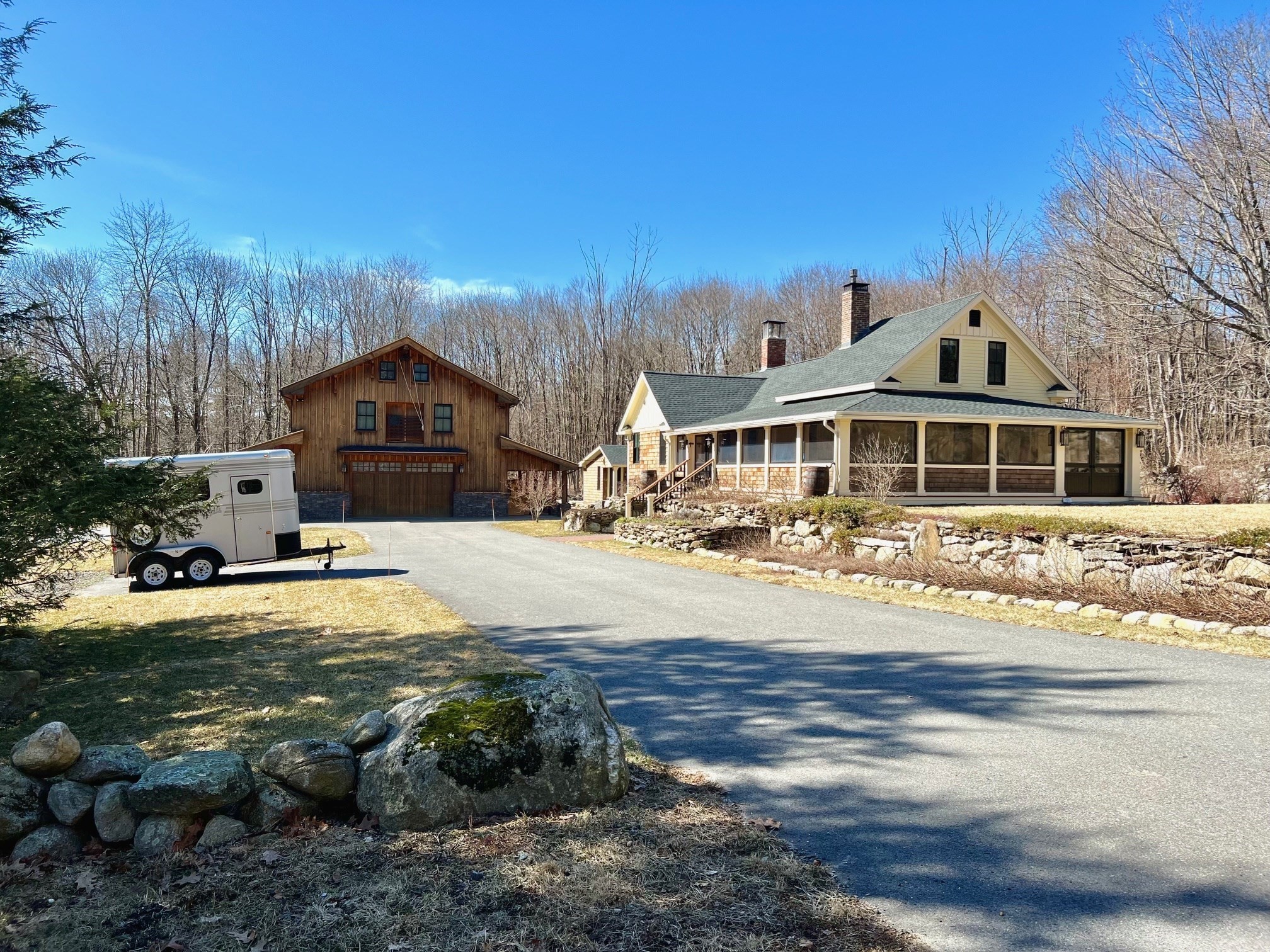
42 photo(s)
|
Ashby, MA 01431
|
Under Agreement
List Price
$769,900
MLS #
73211563
- Single Family
|
| Rooms |
7 |
Full Baths |
2 |
Style |
Antique,
Farmhouse |
Garage Spaces |
6 |
GLA |
2,941SF |
Basement |
Yes |
| Bedrooms |
2 |
Half Baths |
1 |
Type |
Detached |
Water Front |
No |
Lot Size |
1.53A |
Fireplaces |
3 |
This well-equipped & carefully planned, sustainable homestead showcases a renovated farmhouse &
newly constructed 2-story barn w/heated workshop &1500 sf finished recreational space above.
Exceptional architectural design & craftsmanship. Created for the eco-conscious with a blend of
style, functionality & efficient use of space. Includes solar panels, rainwater collection system,
established gardens, fruit trees & 3 small shed/barns with fenced-in areas for animal (ideal for
chickens, goats, sheep, alpaca or ponies).The antique farmhouse retains many aspects of its original
charm, such as its wood floors and period details. Renovations, upgrades & expansions provide modern
conveniences. Working fireplaces, a gardener's mudroom, wraparound porch and a Finnish sauna are
just a few of the amenities that this small scale sustainable hobby farm has to offer. It must be
seen in person to adequately comprehend its exceptional qualities and versatility. More than a home,
this is a lifestyle!
Listing Office: Equine Homes Real Estate, LLC, Listing Agent: Sally E. Mann
View Map

|
|
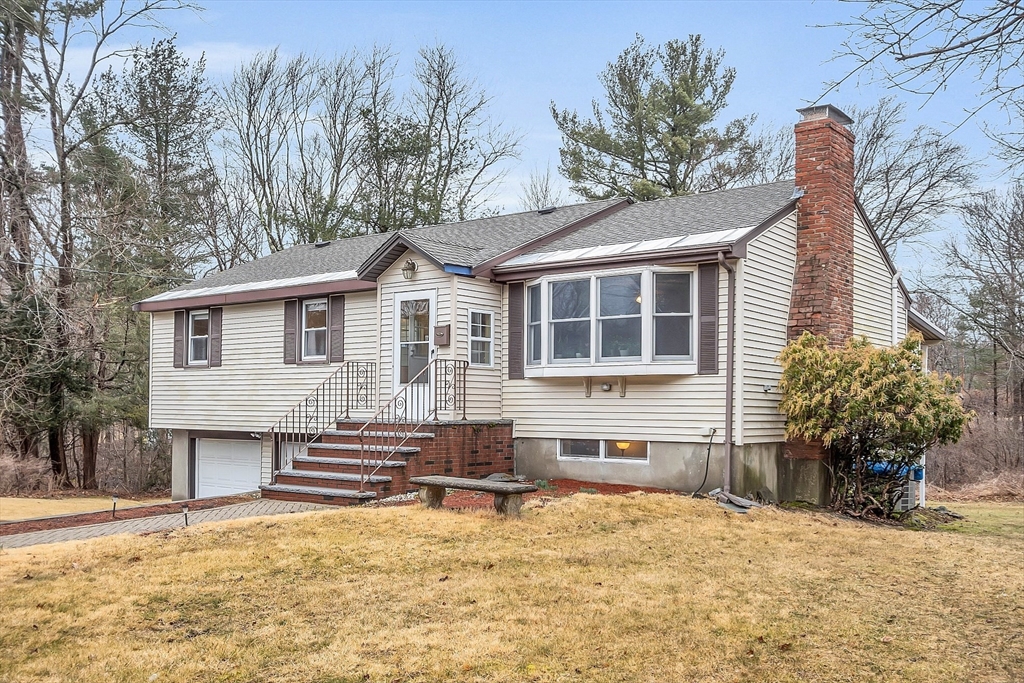
42 photo(s)
|
Reading, MA 01867
|
Under Agreement
List Price
$785,000
MLS #
73208472
- Single Family
|
| Rooms |
6 |
Full Baths |
2 |
Style |
Garrison |
Garage Spaces |
2 |
GLA |
1,802SF |
Basement |
Yes |
| Bedrooms |
3 |
Half Baths |
0 |
Type |
Detached |
Water Front |
No |
Lot Size |
37,026SF |
Fireplaces |
2 |
Discover this meticulously maintained 3-bedroom, 2-bathroom home nestled in the sought-after
Reading. Tucked away at the end of a tranquil cul-de-sac yet conveniently located just off Route 28,
this residence offers a perfect blend of privacy and accessibility. Step inside to find a newly
updated kitchen, seamlessly flowing into a serene sunroom�a perfect spot for relaxation and dining.
Step outside onto the deck overlooking a large yard, ideal for outdoor gatherings and enjoying the
warm summer evenings. With a two-car garage, finished basement, and a host of modern amenities
including central air, this home caters to both comfort and functionality. Hardwood floors, recessed
lighting, and ceiling fans adorn the living spaces. Close proximity to downtown Reading, commuter
rail stations, and major highways such as I-95/I-93, this home is Move-in ready with many updates
and awaiting its new owners to enjoy and an exceptional opportunity for them to put their stamp on
it.
Listing Office: Leading Edge Real Estate, Listing Agent: Virginia Todd
View Map

|
|
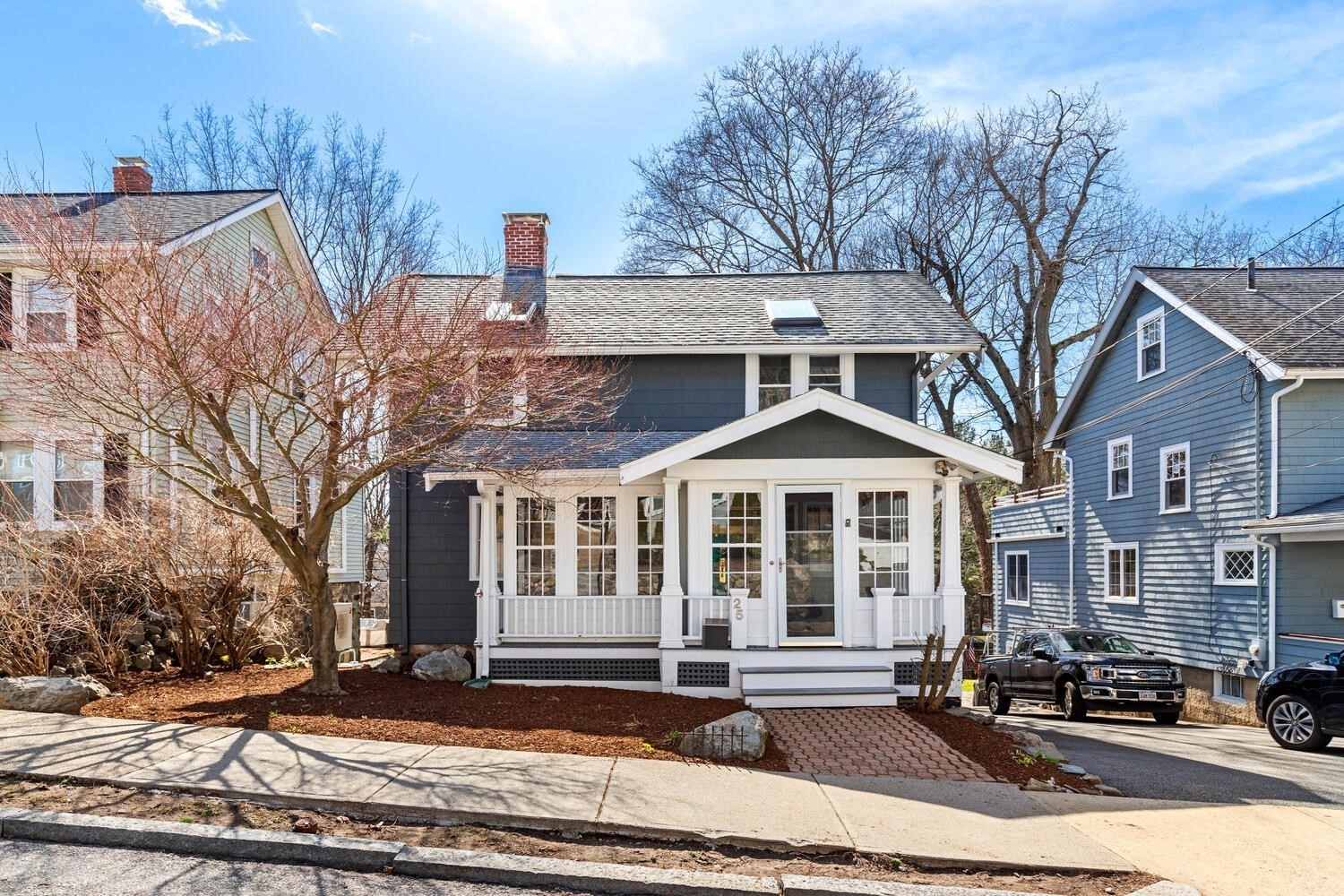
33 photo(s)

|
Arlington, MA 02474
|
Under Agreement
List Price
$785,000
MLS #
73222736
- Single Family
|
| Rooms |
6 |
Full Baths |
1 |
Style |
Colonial,
Bungalow |
Garage Spaces |
1 |
GLA |
1,215SF |
Basement |
Yes |
| Bedrooms |
2 |
Half Baths |
1 |
Type |
Detached |
Water Front |
No |
Lot Size |
6,913SF |
Fireplaces |
1 |
This charming bungalow/colonial home offers a wonderful blend of modern updates and classic
character. The large quiet backyard and spacious patio are perfect for a family BBQ and the
soundproofed garage provides ample storage or even a space for band practice. The interior features
two bedrooms, a den with a bathroom on the second level, and a basement offering great height and
laundry area. Enclosed porch allows for bug-free morning coffees! Situated on a peaceful and quiet
street, this home's welcoming flow, from the foyer to the first level, will have you entertaining
and relaxing seamlessly. Located within a walking distance to the bike path, and easy access to Mass
Ave. and convenient drives to Cambridge/Somerville and downtown Boston. If you've always dreamt of a
tranquil yet convenient lifestyle with a handful of great neighbors, this home is a perfect fit.
Don't miss the opportunity for easy living in a charming setting!
Listing Office: Leading Edge Real Estate, Listing Agent: KatyaPitts &Team
View Map

|
|
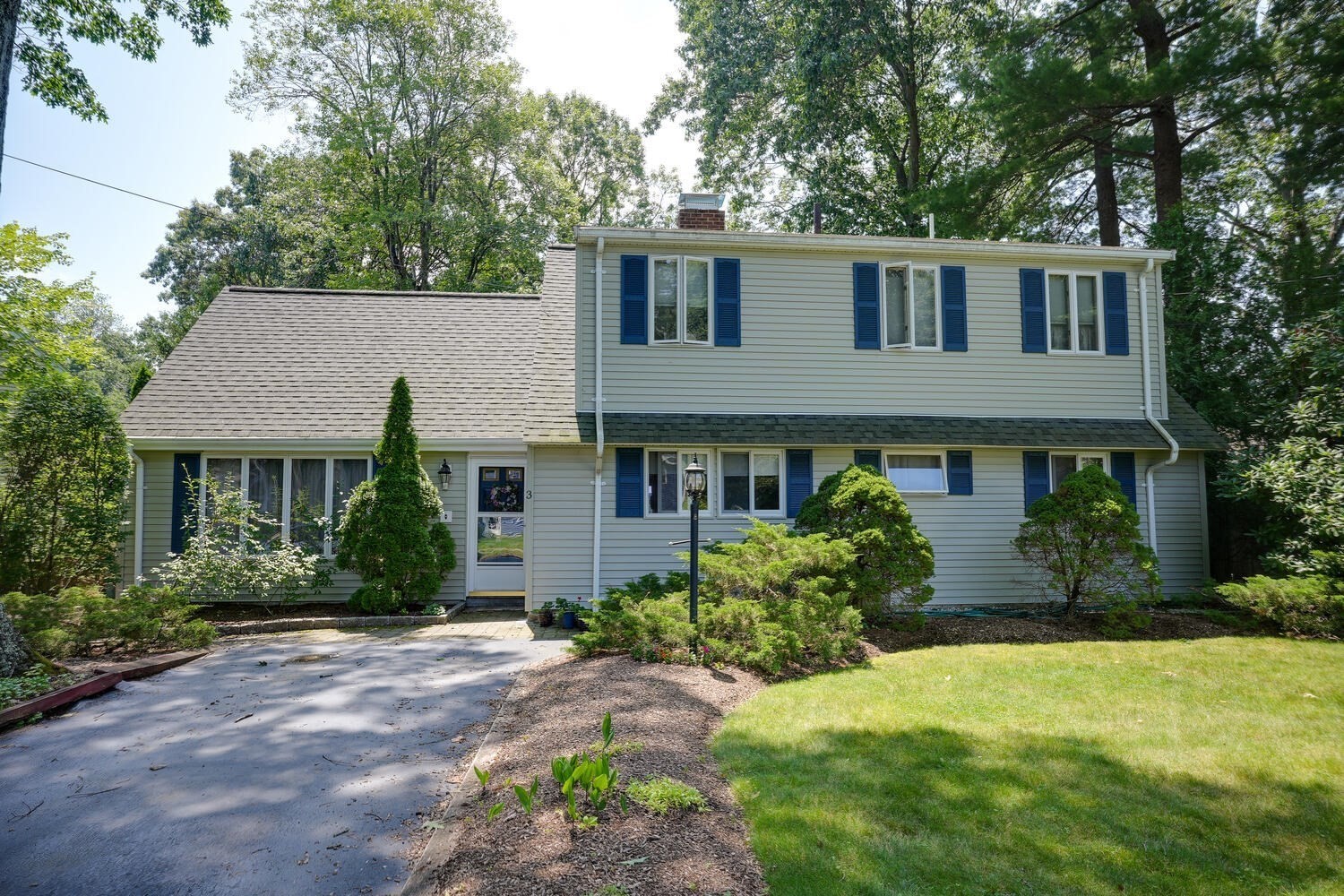
35 photo(s)

|
Natick, MA 01760
|
Under Agreement
List Price
$795,000
MLS #
73214457
- Single Family
|
| Rooms |
8 |
Full Baths |
2 |
Style |
Cape |
Garage Spaces |
0 |
GLA |
2,012SF |
Basement |
Yes |
| Bedrooms |
4 |
Half Baths |
0 |
Type |
Detached |
Water Front |
No |
Lot Size |
10,467SF |
Fireplaces |
1 |
Impeccably maintained 4 bedroom home offers versatile living space with 2 bedrooms on the 1st level
& 2 upstairs. Natural light streams through the front-to-back family room with beamed vaulted
ceiling. Adjacent sunroom with walls of windows & skylights is accessed thru gliding doors. The
kitchen opens to a dining rm with brick wall & fireplace, an ideal set-up for dinner parties. A pair
of gliders lead to the expansive patio, offering a terrific seasonal option for entertaining. If
company gets tired (or tipsy!) they can stay in one of the 2 1st-level bedrooms. A full bath
completes this floor. Upstairs are 2 large bedrooms & a full bath. Add'l notable features include
2021 siding, 2018 roof, gas heat, & generous closets. Vacation at home or entertain guests in your
professionally landscaped, fully fenced backyard with lush plantings, patio, & pool, & storage
shed. Convenient to Natick Mall, shops & restaurants, Cochituate State Park. Near commuter rail,
Mass Pike, Routes 9 &30.
Listing Office: Leading Edge Real Estate, Listing Agent: Anne Mahon
View Map

|
|
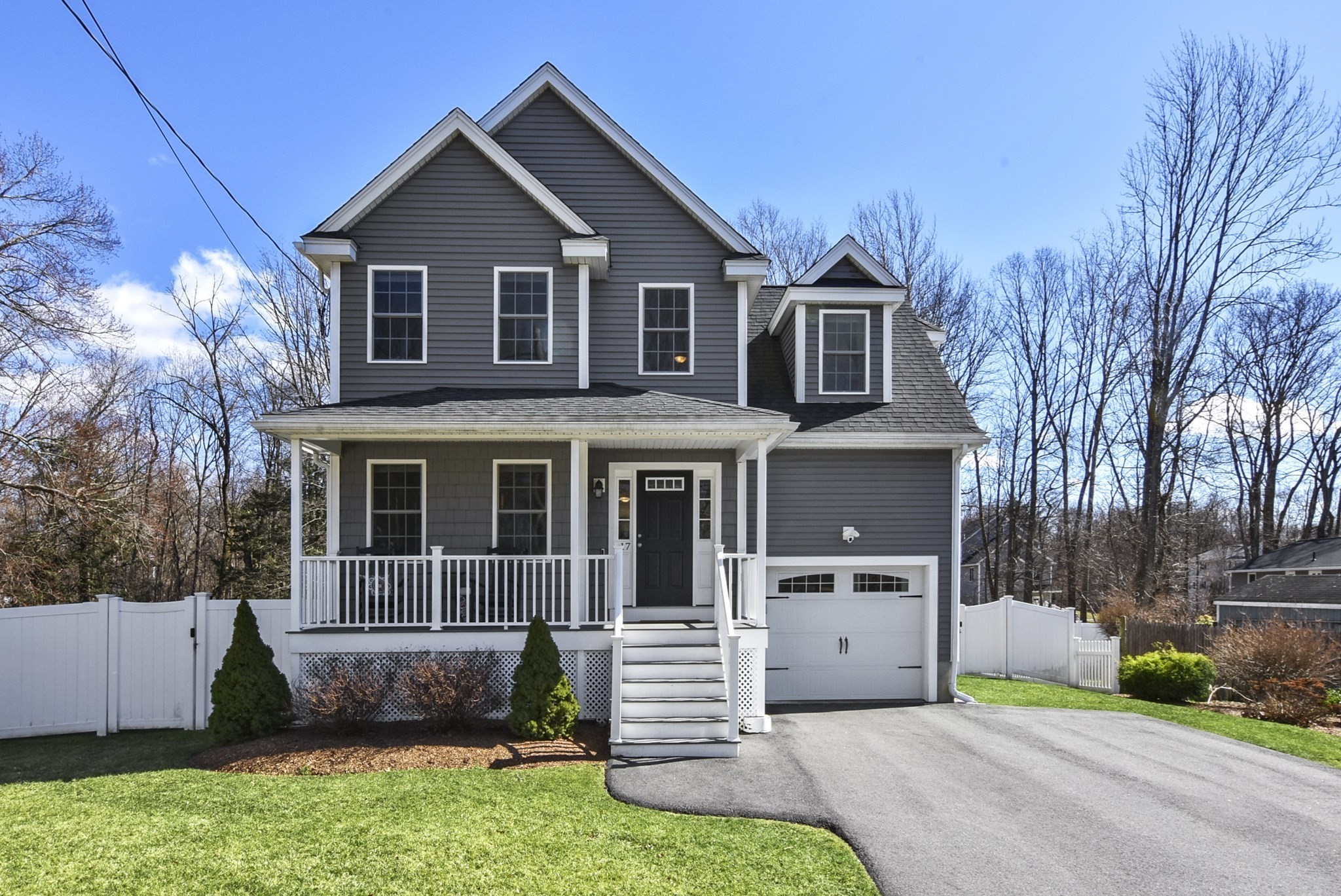
36 photo(s)

|
Billerica, MA 01862-1208
(North Billerica)
|
Under Agreement
List Price
$819,900
MLS #
73215726
- Single Family
|
| Rooms |
8 |
Full Baths |
3 |
Style |
Colonial |
Garage Spaces |
1 |
GLA |
2,783SF |
Basement |
Yes |
| Bedrooms |
3 |
Half Baths |
1 |
Type |
Detached |
Water Front |
No |
Lot Size |
12,332SF |
Fireplaces |
1 |
WOW! When only the best will do! For those who value quality and excellence this sun-filled colonial
exudes an aura of style, comfort & sophistication, tastefully done to suit anyone. This 7 yr old
breathtaking home leaves nothing undone and offers just enough of an open floor plan for today's
lifestyle. Gorgeous stone fireplace is the focal point of the 1st flr living area. Centrally located
kitchen is well appointed and features a breakfast bar and gas stove for the chef in you! Second
floor showcases a primary ensuite w/2 walk-in closets and vaulted ceiling. Second floor bonus room
could easily be made into a lge 4th bedrm. The lower level great room compares to no other, with
bath, multiple seating areas and sliders to patio, offering endless possibilities for additional
living or extended family. Love to entertain outside....this yard w/beautiful hardscaping and built
in fire pit will seal the deal. Playset will stay. Perfect commuter location. There is no
comparison.
Listing Office: Lamacchia Realty, Inc., Listing Agent: Eileen Doherty
View Map

|
|
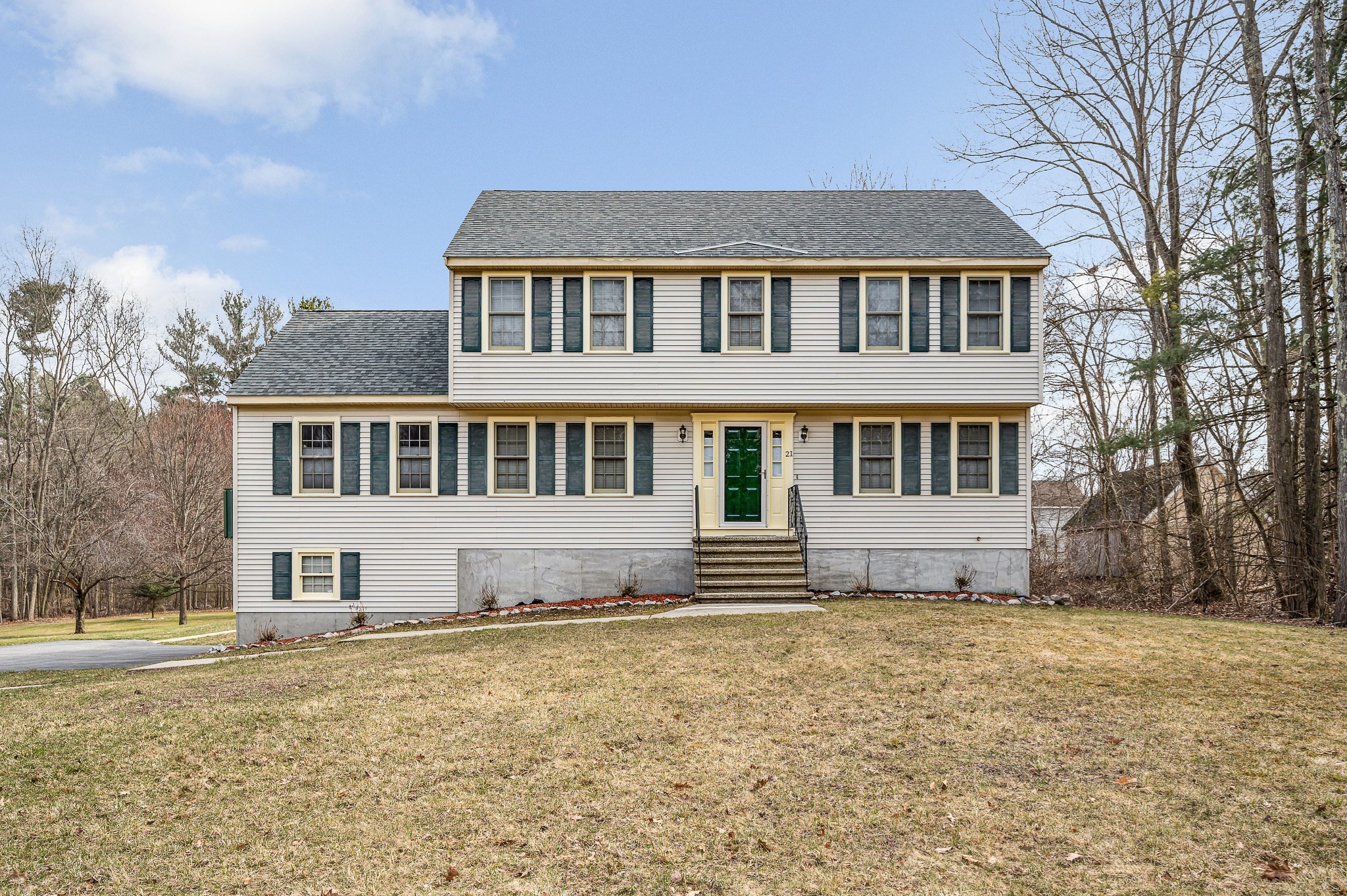
39 photo(s)
|
Tewksbury, MA 01876
|
Under Agreement
List Price
$819,900
MLS #
73222107
- Single Family
|
| Rooms |
9 |
Full Baths |
2 |
Style |
Colonial |
Garage Spaces |
2 |
GLA |
2,136SF |
Basement |
Yes |
| Bedrooms |
4 |
Half Baths |
1 |
Type |
Detached |
Water Front |
No |
Lot Size |
20,000SF |
Fireplaces |
1 |
Tremendous, lovingly maintained 4 bedroom center entrance colonial on the quiet, wonderful Windsor
Dr. NEW roof, NEW furnace, NEW stainless steel kitchen appliances, NEW garage doors, and Brand NEW
connection to town sewer! This home boasts an open concept design with a large eat in kitchen that
flows nicely into the vaulted ceiling family room with a gas fireplace, good sized dining/living
rooms with hardwood floors, first floor laundry room, primary bedroom with a walk in closet and full
bath, 3 other large bedrooms with ample closet space, tankless hot water heater, central air,
central vac, tons of natural light, and so much more! Enjoy the conservation land across the street
with a pond you can fish in, ice skate on, or just simply to take in the wildlife. Excellent back
deck overlooking your sprawling back yard that is perfect for all your outdoor activities! Ideal
location that is close to highways, train station, shops/restaurants, and everything else Tewksbury
has to offer!
Listing Office: Re/Max Innovative Properties, Listing Agent: Kenneth Purtell
View Map

|
|
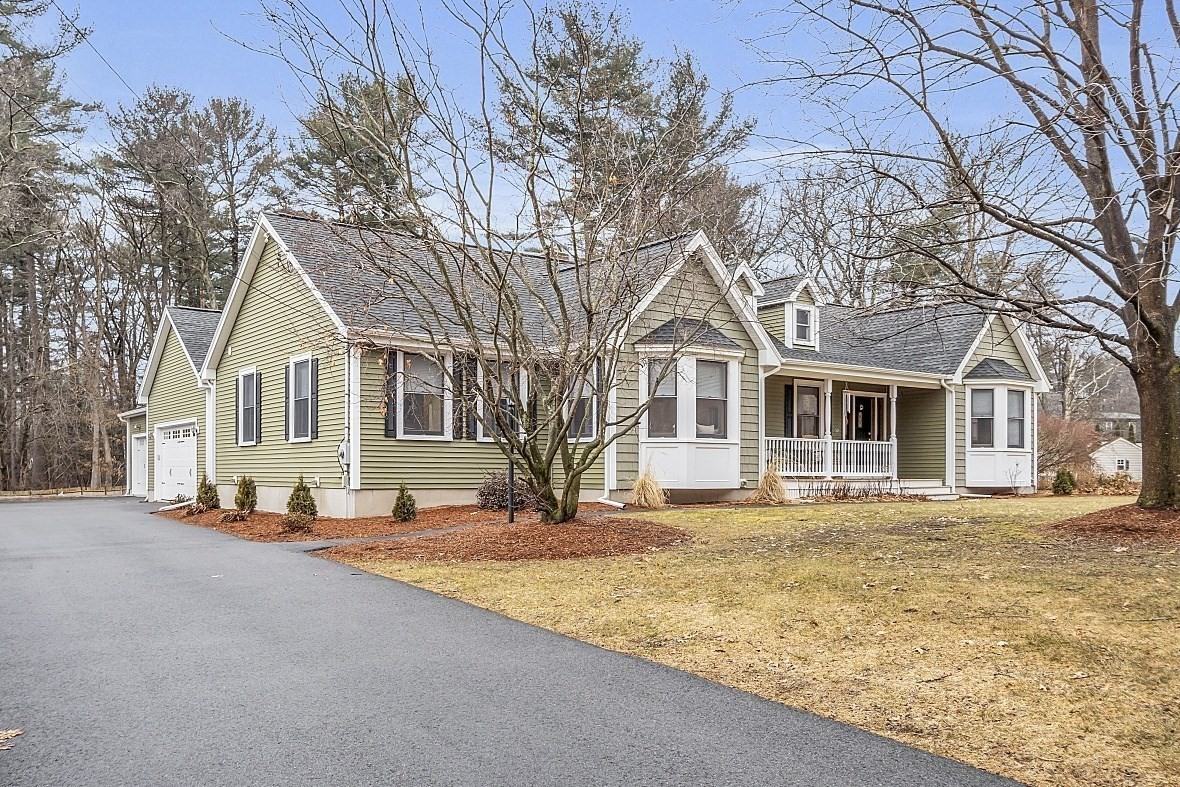
42 photo(s)
|
Tewksbury, MA 01876
|
Under Agreement
List Price
$849,000
MLS #
73206232
- Single Family
|
| Rooms |
8 |
Full Baths |
2 |
Style |
Ranch |
Garage Spaces |
5 |
GLA |
3,148SF |
Basement |
Yes |
| Bedrooms |
3 |
Half Baths |
1 |
Type |
Detached |
Water Front |
No |
Lot Size |
1.05A |
Fireplaces |
1 |
Seeking generous scale & space w/one-level living? This sprawling, custom built ranch has it ALL &
MORE! Tremendous curb appeal, fabulous landscaping, cul-de-sac location, inground pool & the real
show stopper is the detached OVERSIZED 3 car heated garage where all your dreams can come true! From
the moment you enter thru the farmer�s porch you�ll know you're home! The cathedral ceiling LVRM
w/beautiful stone framed gas FP, double sliders & skylights is perfect for entertaining guests,
spending quality time w/loved ones, host game/movie night or simply relax in this sun filled space.
Bask in the sunroom overlooking your outdoor oasis w/inground pool & pool house. Back indoors, the
bright kitchen opens to DR where you can gather for family meals. The main suite offers a private
getaway w/ensuite & WIC. Two addt�l bedrooms & full bath round off this level. The lower level hosts
an addt�l 960 SF;a perfect balance of addt�l living space w/half bath & ample storage. This home is
a MUST SEE!
Listing Office: Leading Edge Real Estate, Listing Agent: Lauren O'Brien & Co.
Team
View Map

|
|
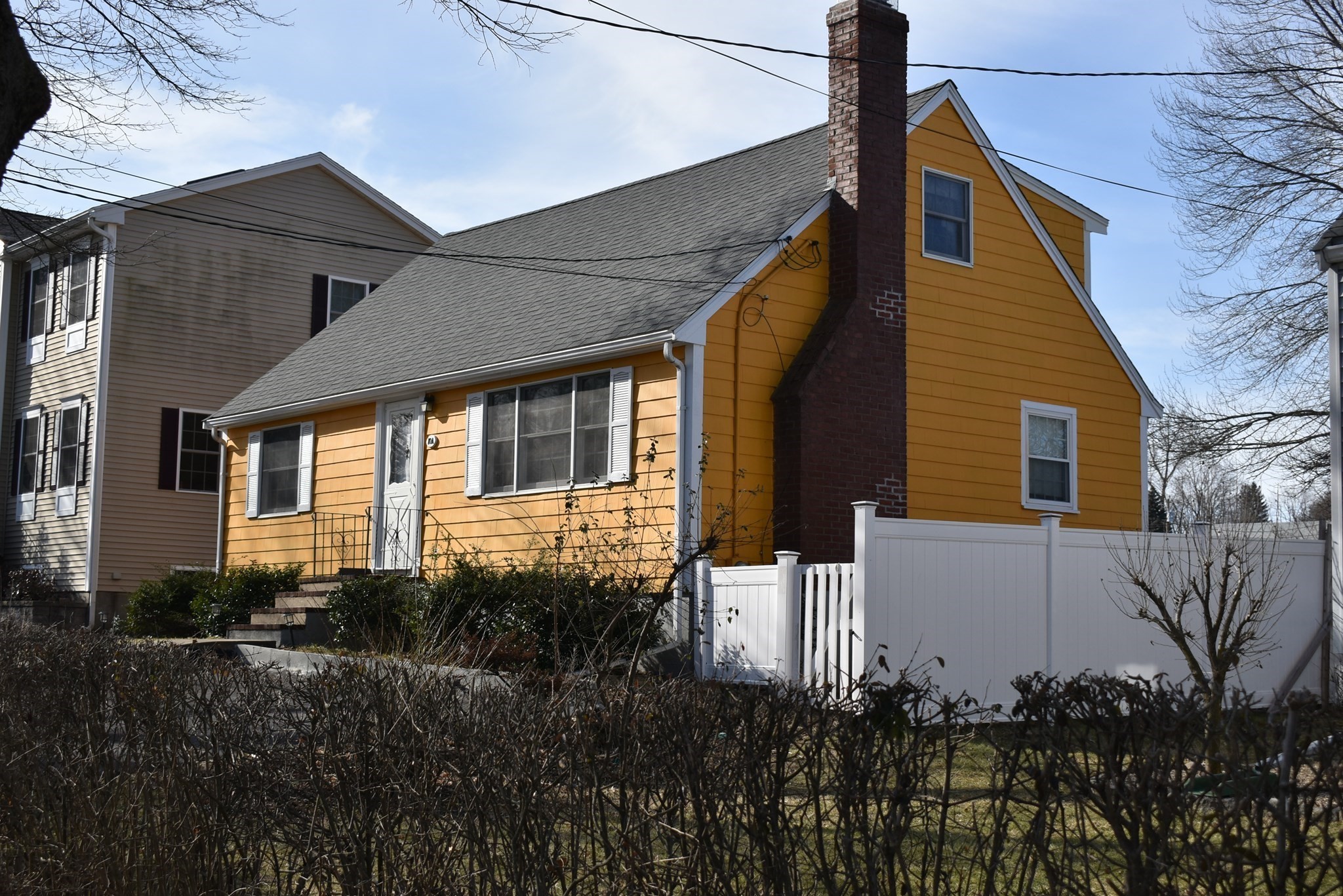
41 photo(s)
|
Stoneham, MA 02180
|
Active
List Price
$850,000
MLS #
73208785
- Single Family
|
| Rooms |
9 |
Full Baths |
2 |
Style |
Cape |
Garage Spaces |
0 |
GLA |
1,848SF |
Basement |
Yes |
| Bedrooms |
4 |
Half Baths |
0 |
Type |
Detached |
Water Front |
No |
Lot Size |
5,929SF |
Fireplaces |
1 |
Super Value! Front to back bedrooms on 2nd level with ample closets & storage, a 3rd bedroom on main
floor, a dining room or 4th bedroom, plus large family room or dining room depending on your
preference. Current owner has began the foundation for a large deck off of the dining-rm/fam-rm and
installed new slider door which leaves less for you to complete. Seller will not finish deck prior
to closing. You will find hardwd flrs on main floor & durable, laminate flooring in kitchen &
dining-rm & carpeting on 2nd floor bedrms. Mudroom has built-in bench, there is a new fence around
yard, new driveway increasing parking to 4 spaces, new roof, semi-finished basement with
bar/entertainig-rm, laundry area, workshop, ample storage, Weil McLain Gold boiler heatingsystem w/
updated ROTH oil tank, newly painted exterior & most interior, and updated kitchen with some new
appliances.
Listing Office: Leading Edge Real Estate, Listing Agent: Janet Aguilar
View Map

|
|
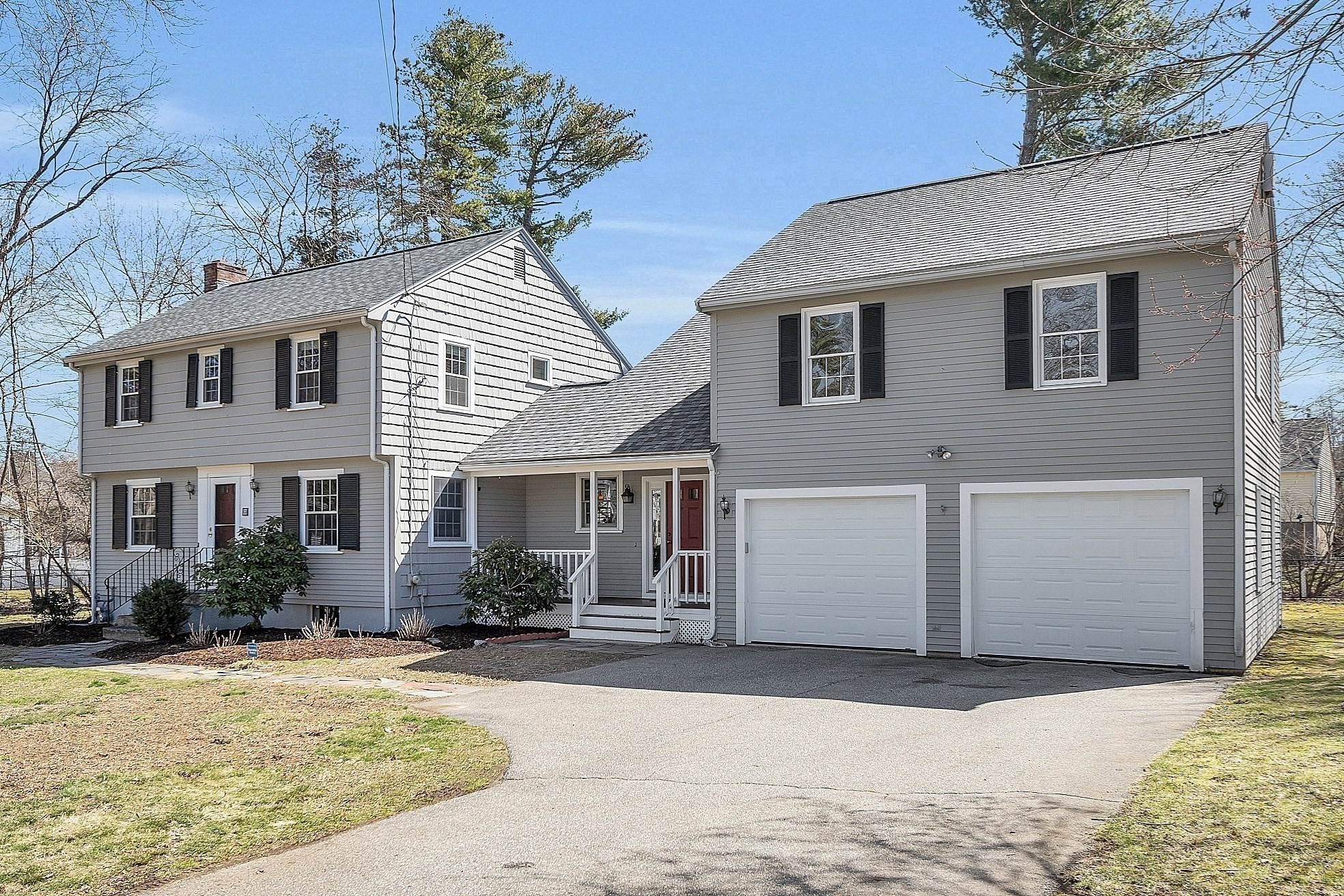
35 photo(s)
|
Acton, MA 01720
(West Acton)
|
Active
List Price
$850,000
MLS #
73222472
- Single Family
|
| Rooms |
9 |
Full Baths |
2 |
Style |
Colonial,
Garrison |
Garage Spaces |
2 |
GLA |
2,659SF |
Basement |
Yes |
| Bedrooms |
4 |
Half Baths |
1 |
Type |
Detached |
Water Front |
No |
Lot Size |
20,000SF |
Fireplaces |
1 |
Welcome to 3 Notre Dame Rd,nestled in vibrant W. Acton! This charming colonial-style home is the
perfect blend of comfort,convenience,and charm. Featuring 4 beds and 2.5 baths,this residence spans
over 2,500 sq ft of freshly painted living space.Upon entry,the inviting foyer leading to a bright
and airy living room is ideal for entertaining or relaxing by the fireplace.The well-appointed
kitchen,with granite countertops,stainless steel appliances,and ample cabinet space including a
pantry,make meal prep a delight.Adjacent is the cathedral ceiling family room,offering an
opportunity to hang out and stream your favorite series!Upstairs,you'll find the BRs and full
bath,providing versatility for guests,home office,or hobbies.The expansive backyard offers endless
options for summer barbecues,gardening,or simply soaking up the sun.Just moments away from top-rated
schools,conservation areas,shopping,and dining.Easy access to major highways and a T station for
travel to Boston and beyond!
Listing Office: Leading Edge Real Estate, Listing Agent: Faith Erickson
View Map

|
|
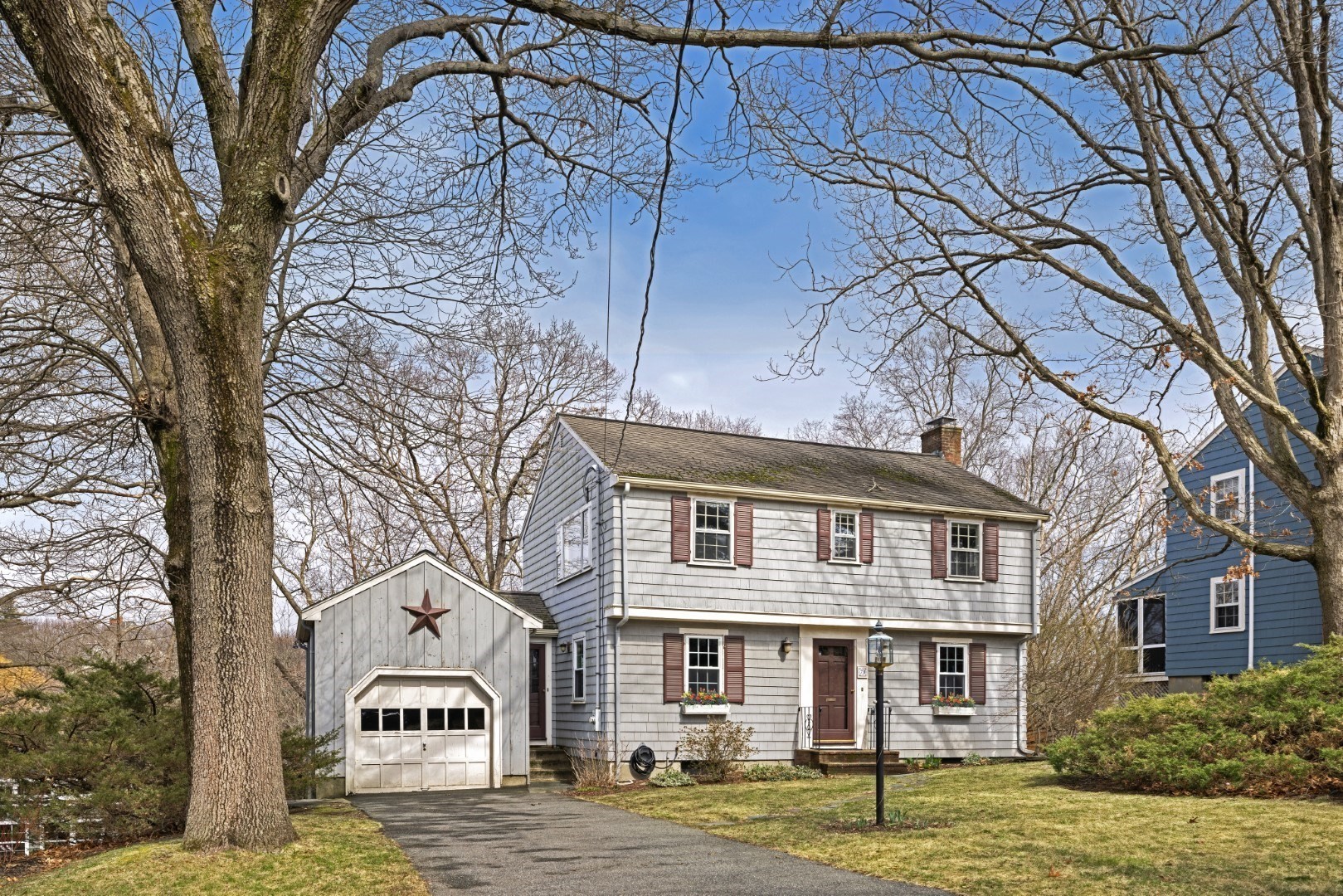
38 photo(s)

|
Melrose, MA 02176
|
Active
List Price
$859,000
MLS #
73219688
- Single Family
|
| Rooms |
7 |
Full Baths |
1 |
Style |
Colonial |
Garage Spaces |
1 |
GLA |
1,515SF |
Basement |
Yes |
| Bedrooms |
3 |
Half Baths |
1 |
Type |
Detached |
Water Front |
No |
Lot Size |
7,013SF |
Fireplaces |
2 |
Lovely Colonial blends classic charm & modern conveniences. The kitchen w/granite counters, glass
backsplash & ss appliances opens to the dining room providing ample space for hosting dinners and
gatherings. The spacious front to back living room w/fireplace is an ideal spot for relaxing and the
adjacent 3-season porch offers serene views of the private backyard start or end your day in
tranquility. Upstairs youll find 3 bedrooms, including a front to back primary & a full updated
bath. The first floor half bath was recently updated. Nice hardwood & tile floors throughout for
unfussy upkeep. The lower level features a family room w/second fireplace, laundry, storage and
walk-out access to fully fenced backyard, an in-ground pool and lovely patio area. Enjoy suburban
living in this comforable and stylish retreat nestled in a sought-after neighborhood that offers
easy access to public transportation, major roadways and all this fabulous city offers. An idyllic
place to call home.
Listing Office: Leading Edge Real Estate, Listing Agent: Michele Goodwin
View Map

|
|
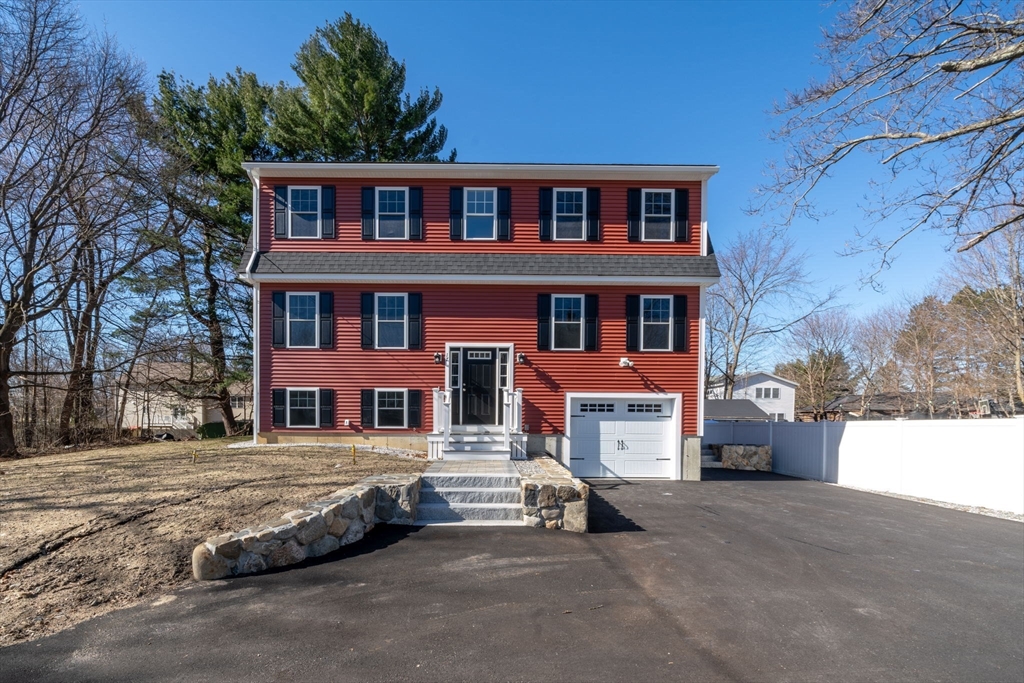
30 photo(s)
|
Billerica, MA 01862-2405
|
Under Agreement
List Price
$875,000
MLS #
73214954
- Single Family
|
| Rooms |
4 |
Full Baths |
3 |
Style |
Gambrel
/Dutch |
Garage Spaces |
1 |
GLA |
2,560SF |
Basement |
Yes |
| Bedrooms |
3 |
Half Baths |
1 |
Type |
Detached |
Water Front |
No |
Lot Size |
6,281SF |
Fireplaces |
1 |
NEW CONSTRUCTION boasting 3 finished levels, 3 bedrooms, 3.5 baths, and single garage. Hardwood
flooring throughout except for the tiled bathrooms and finished basement. The kitchen is 25x13' with
a large island, dining area, sleek quartz countertops, tiled backsplash, and stainless steel
appliances . The open concept design is perfect for entertainment and relaxation with the cozy gas
fire place, easy access to the kitchen, pantry, dining room, and slider w/12x12' deck. 14x13' dining
room details wainscoting, tray celling, and crown molding. Hardwood stairs lead to the 2nd level
featuring a master bedroom with full bath, tiled shower, double vanity, and walk-in closet. Bedrooms
2 and 3 are generously sized at 12x12' and 12x14'. The 2nd level main bath consists of a double
vanity with quartz. EV outlet for electric car charging in garage. Easy access to RT 3, RT 3A, RT
495. Minutes away from the Billerica train station/commuter rail. 1 year Builders warranty. Trusted
local builder.
Listing Office: The Zenkin Realty Group LLC, Listing Agent: Edward O'Mahony
View Map

|
|
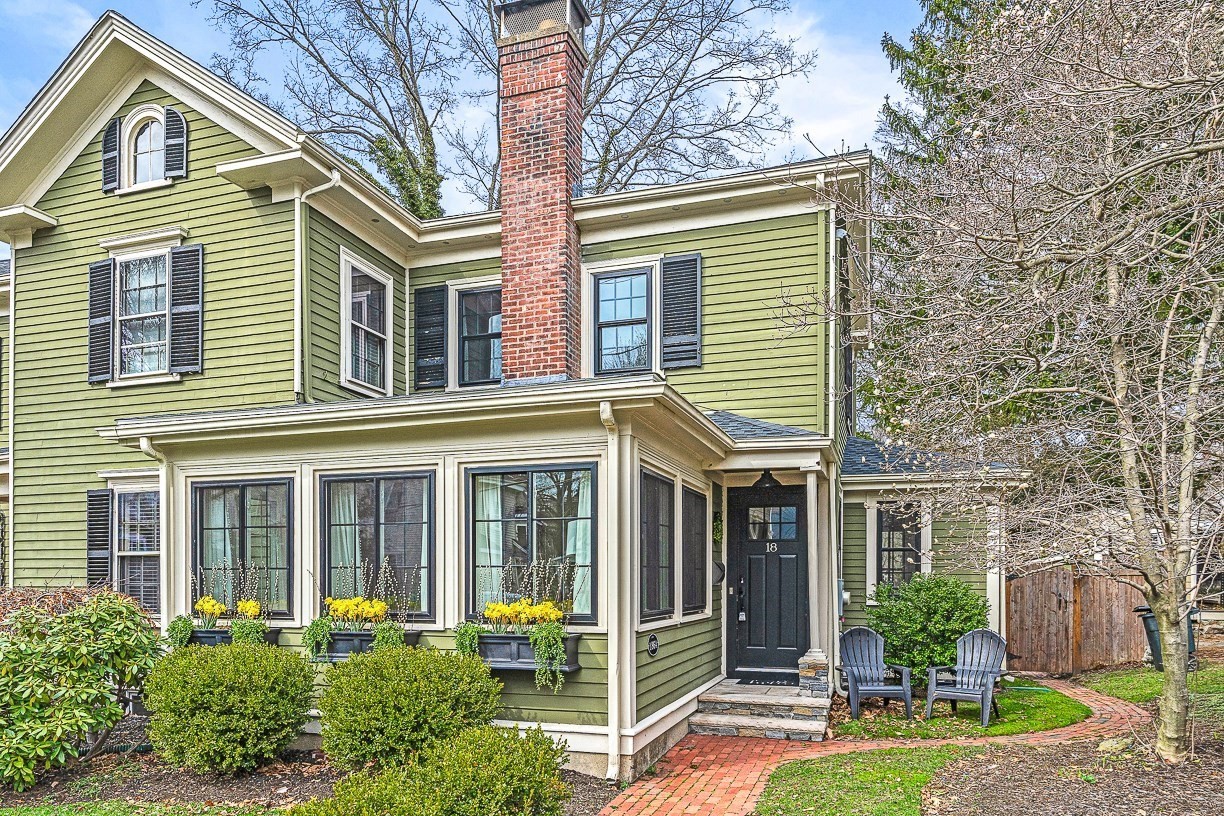
39 photo(s)

|
Winchester, MA 01890
|
Under Agreement
List Price
$879,000
MLS #
73220196
- Single Family
|
| Rooms |
6 |
Full Baths |
1 |
Style |
Colonial |
Garage Spaces |
0 |
GLA |
1,420SF |
Basement |
Yes |
| Bedrooms |
2 |
Half Baths |
0 |
Type |
Detached |
Water Front |
No |
Lot Size |
5,000SF |
Fireplaces |
1 |
Picture perfect, super sweet home in ideal downtown neighborhood with the town center at the end of
the street! This stunning 2 bedroom single family alternative features high-end designer finishes &
modern updates throughout. The bright and cheery main level features high ceilings & lots of windows
flooded with natural light. This great home offers an inviting entryway into cozy living room w/
wood-burning FP, adjacent bright/ sunny family room/den with wall of windows, spacious dining room
with custom built-ins w/ bay window and gorgeous updated kitchen with ample cabinet space, quartz
countertops and stainless steel appliances. Second level features spacious master bedroom with
custom closets by California Closets, full bath and additional bedroom. Enjoy summer nights in your
own backyard oasis featuring lush landscaping and patio. Walk-up attic ideal for storage and lower
level can be finished to add additional living space. This home is truly a must see close to the
Fells & Train!
Listing Office: Compass, Listing Agent: Kim Covino & Co. Team
View Map

|
|
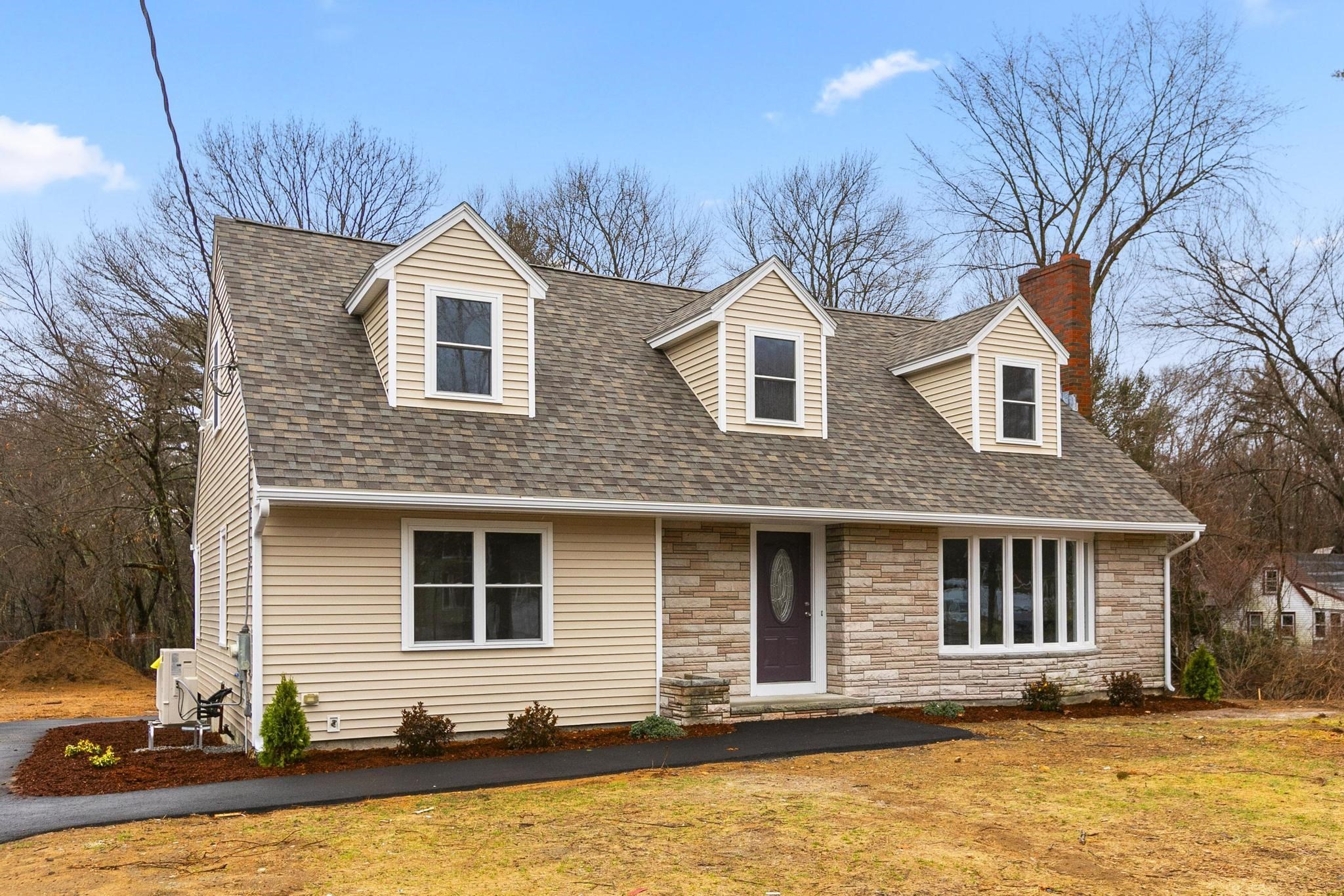
41 photo(s)

|
Wilmington, MA 01887
|
Under Agreement
List Price
$899,000
MLS #
73207518
- Single Family
|
| Rooms |
11 |
Full Baths |
3 |
Style |
Cape |
Garage Spaces |
0 |
GLA |
3,600SF |
Basement |
Yes |
| Bedrooms |
3 |
Half Baths |
0 |
Type |
Detached |
Water Front |
No |
Lot Size |
19,325SF |
Fireplaces |
1 |
INCREDIBLE value per SQ.FT. for this spacious, well designed Cape Cod home.The pictures provide a
mere snapshot of the approximate 3400 SQ.FT.of living space with room for everyone & everything!
Have multi-general family members? There's room for everyone! 3 bedrooms, multiple (full) baths,
hardwood floors throughout that have just been re-done and they shine! Oversized window in the
living room lets lots of sunshine in. Fireplace with built-in shelves on both sides and decorative
lighting. First floor bedroom, custom closets and so much more. Conveniently located to shopping,
schools, train and major highways.
Listing Office: Fudge Properties, Listing Agent: Nancy Fudge
View Map

|
|
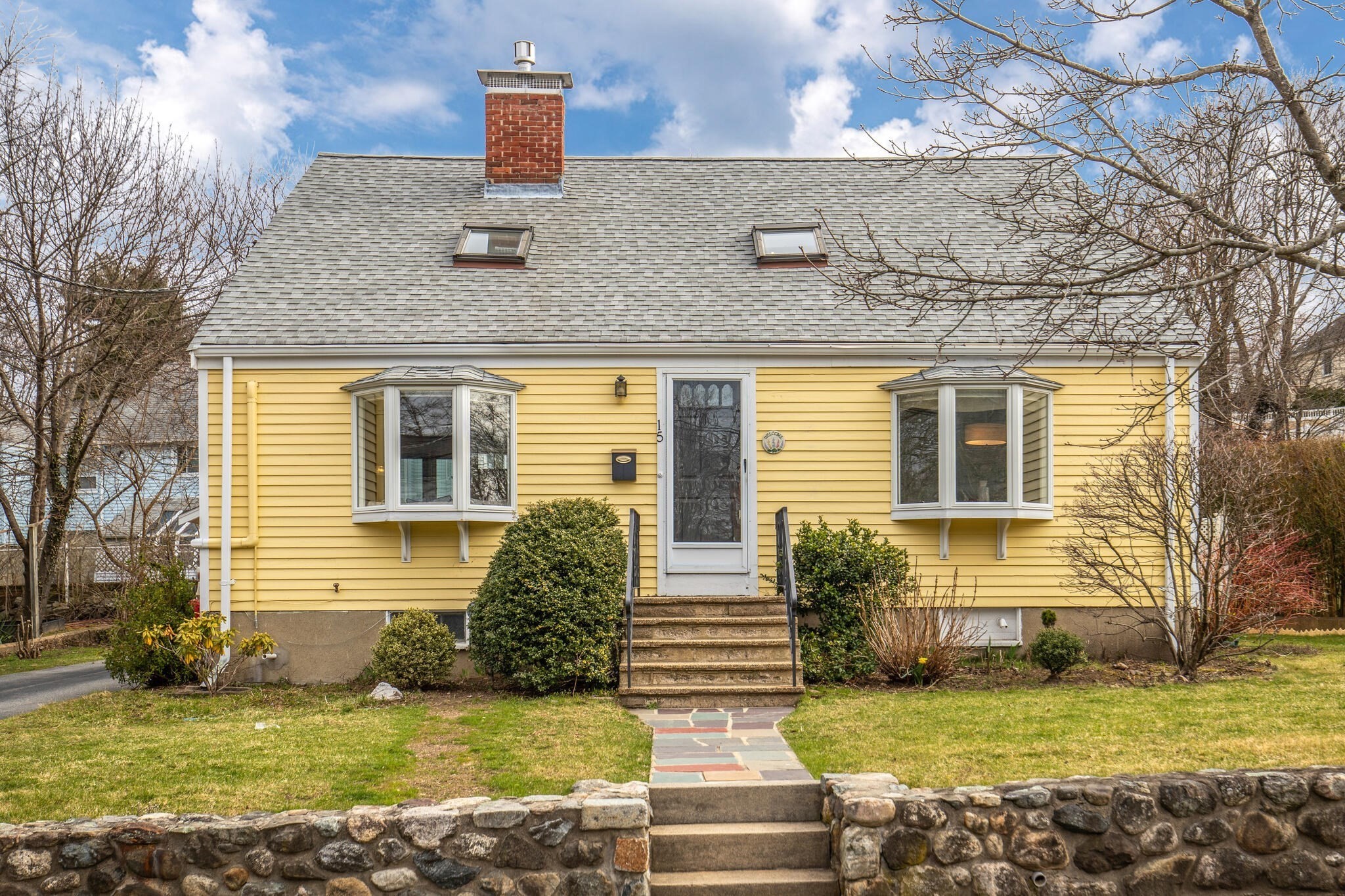
36 photo(s)
|
Arlington, MA 02474
|
Under Agreement
List Price
$930,000
MLS #
73219599
- Single Family
|
| Rooms |
7 |
Full Baths |
2 |
Style |
Cape |
Garage Spaces |
1 |
GLA |
1,439SF |
Basement |
Yes |
| Bedrooms |
3 |
Half Baths |
0 |
Type |
Detached |
Water Front |
No |
Lot Size |
6,464SF |
Fireplaces |
1 |
Beautifully updated, smartly laid out, fantastic location...this lovely Cape has it all! Just 2
blocks to the bike path and half mile to vibrant Arlington Center, this 3-bed 2-bath home is spiffed
up and move-in ready. The living room has a soaring cathedral ceiling with skylights which lends
brightness and spaciousness, and the gas fireplace is a cozy focal point. Also on this level are
updated eat-in kitchen, dining room, bedroom, and full bath. Upstairs are 2 bedrooms and second full
bath; the lower level with new flooring has a heated office and lots of room for storage, playroom,
etc. Theres a detached 1-car garage, level lot with colorful perennial gardens, and large deck, all
in a friendly diverse neighborhood. The list of improvements includes 2013 roof and boiler, 2016 gas
range, 2021 water heater, 2022 gas fireplace, 2023 refrigerator and mini-split A/C, 2024 dishwasher
and basement floor. About a half mile to both Bishop Elementary School and the new High School. Come
see!
Listing Office: Leading Edge Real Estate, Listing Agent: Judy Weinberg
View Map

|
|
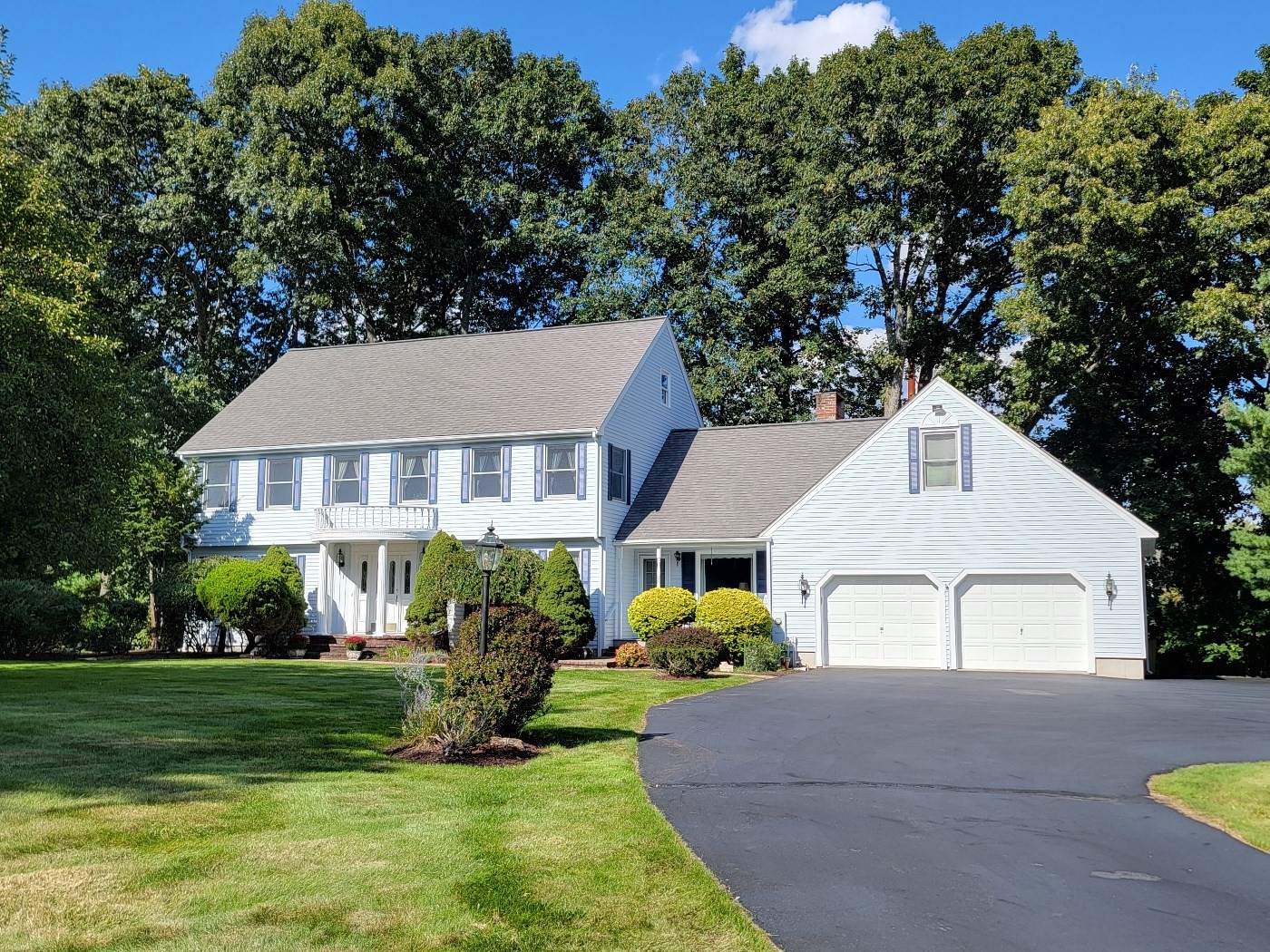
42 photo(s)

|
Ashland, MA 01721
|
Under Agreement
List Price
$979,900
MLS #
73209833
- Single Family
|
| Rooms |
11 |
Full Baths |
3 |
Style |
Garrison |
Garage Spaces |
2 |
GLA |
3,550SF |
Basement |
Yes |
| Bedrooms |
5 |
Half Baths |
1 |
Type |
Detached |
Water Front |
No |
Lot Size |
30,056SF |
Fireplaces |
1 |
This elegant home is set on a beautiful lot in the Wildwood Estates neighborhood. Stunning curb
appeal and thoughtfully landscaped grounds invite you into the amazing sunny front yard! Minutes to
schools, state parks, commuter train station, and highways. The current owners have taken great care
of their property and true pride of ownership abounds in this very clean and well maintained home.
The grand entrance brings you into the spacious foyer with 2 coat closets. Front to back living room
with hardwood floors and bay window. Huge kitchen with lots of cabinet and counter space and center
island. Family room with high ceilings, fireplace, and built-ins. Formal dining room with hardwood
floors. 2nd floor has a main bedroom with walk-in closet and full bath with whirlpool tub. A full
bath with double sinks and 3 more spacious bedrooms round out the top floor. Above the garage is a
separate apartment or home office with it's own entrance! Cozy finished room in the basement. Huge
driveway
Listing Office: Realty Executives Boston West, Listing Agent: Craig Morrison
View Map

|
|
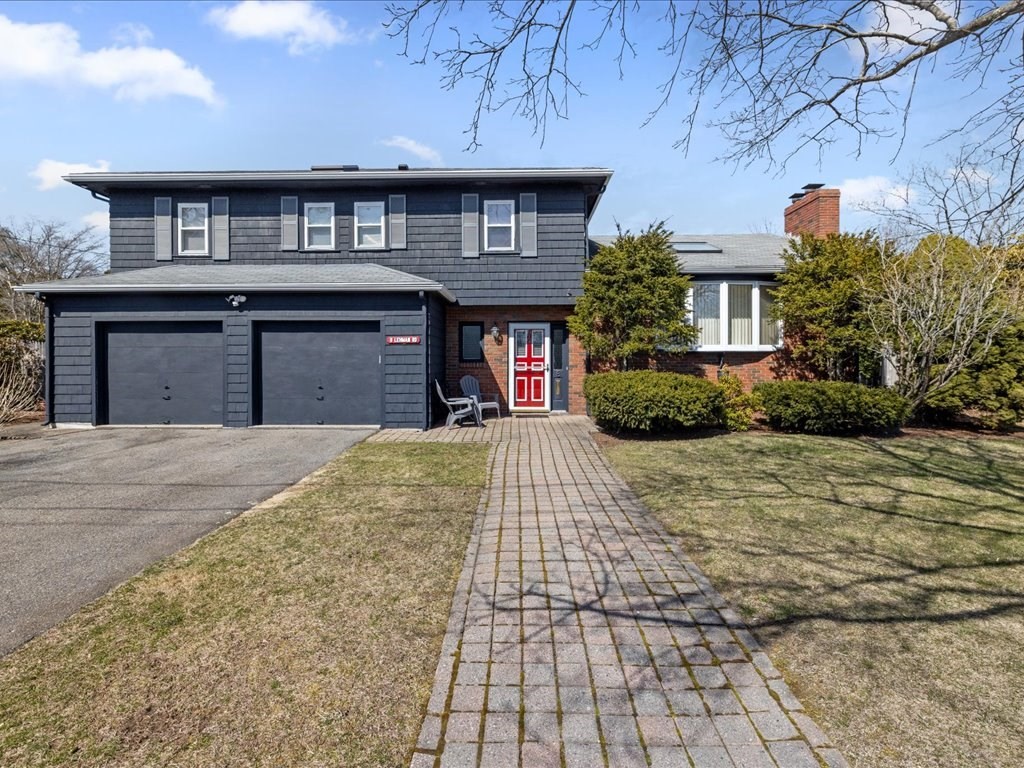
42 photo(s)
|
Marblehead, MA 01945
|
Under Agreement
List Price
$999,000
MLS #
73216297
- Single Family
|
| Rooms |
10 |
Full Baths |
2 |
Style |
Contemporary |
Garage Spaces |
2 |
GLA |
2,604SF |
Basement |
Yes |
| Bedrooms |
4 |
Half Baths |
1 |
Type |
Detached |
Water Front |
No |
Lot Size |
10,000SF |
Fireplaces |
1 |
Located in this sought-after Marblehead neighborhood, this 4-bedroom, 2.5-bath contemporary home
offers a luxurious and modern living experience. The open floor plan creates a seamless flow
throughout the home, perfect for both everyday living and entertaining guests.The heart of the home
is the renovated all white kitchen, complete with sleek countertops, a buffet serving area and
plenty of storage. The kitchen opens to the dining room, creating a perfect space for family meals
or hosting guests. Adjacent to the dining room retreat to a peaceful sunroom overlooking the pool
with access to the deck.Enjoy the formal living room with fireplace, providing a cozy and elegant
space for gatherings. The family room, which opens to the pool area, offers a more casual space for
relaxing or entertaining. Step outside to the expansive outdoor deck space, where you can host
summer barbecues or simply relax and soak in the sun. Close to the bike path, high school, and
parks, this home has it all!
Listing Office: Sagan Harborside Sotheby's International Realty, Listing Agent:
Julie Sagan
View Map

|
|
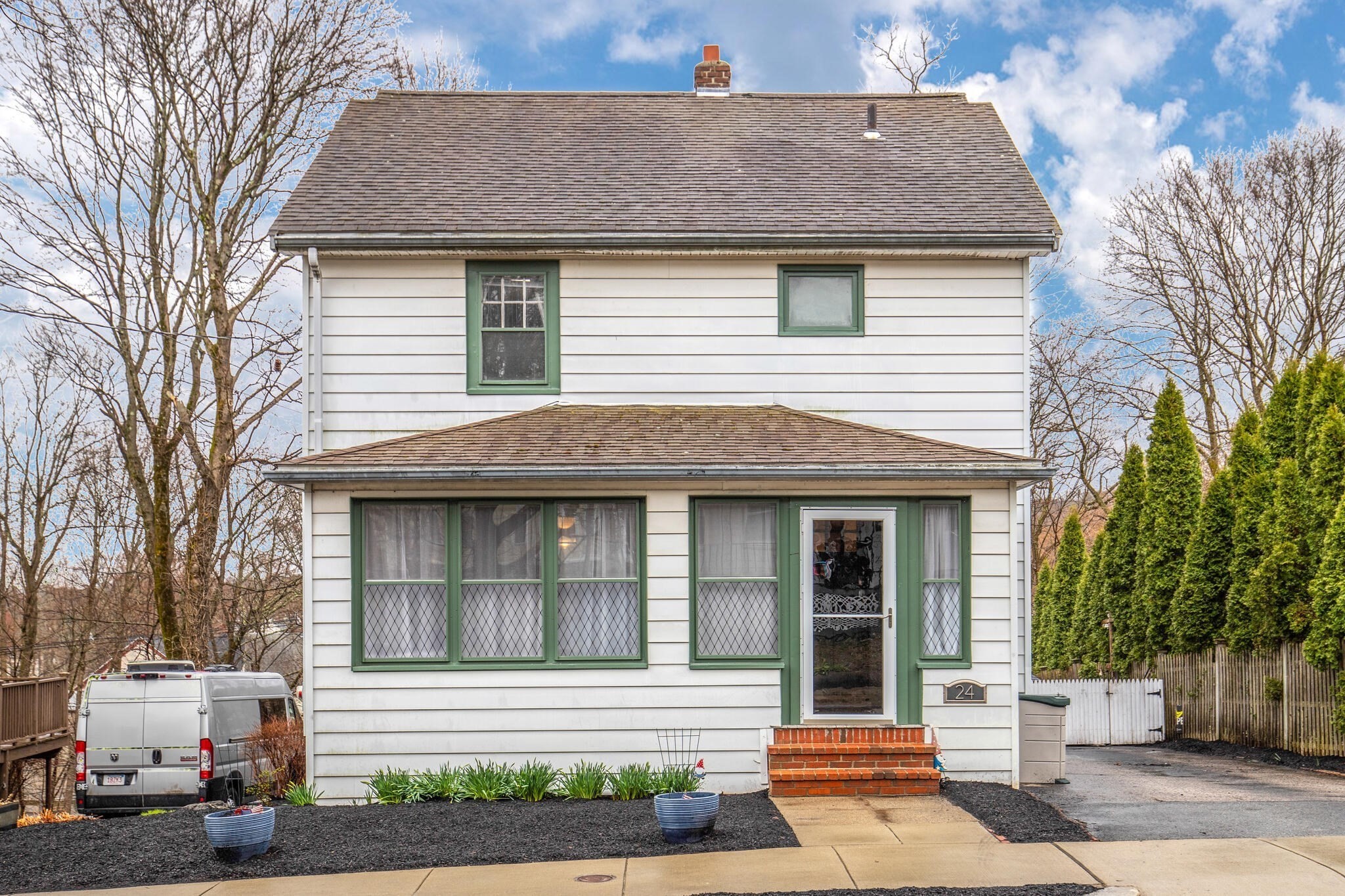
36 photo(s)
|
Arlington, MA 02474
|
Active
List Price
$1,085,000
MLS #
73220497
- Single Family
|
| Rooms |
9 |
Full Baths |
1 |
Style |
Colonial |
Garage Spaces |
0 |
GLA |
1,959SF |
Basement |
Yes |
| Bedrooms |
4 |
Half Baths |
1 |
Type |
Detached |
Water Front |
No |
Lot Size |
4,200SF |
Fireplaces |
1 |
With 9 rooms and 4 bedrooms, this spacious colonial abutting the bike path may be just what youre
looking for! Three finished living levels allow plenty of room and flexible use of space. The main
floor consists of the living room, dining room with corner hutch, updated kitchen with pantry, and
half bath. The sunny south-facing family room has loads of built-in shelves, gas fireplace, ceiling
fan, and access to the back deck. Upstairs are 2 bedrooms, full bath, and office with stairs to the
two third floor bedrooms. The unfinished basement has a high ceiling and a walk-out to the back
yard. Relax on the enclosed front porch or enjoy your fenced back outdoor space with composite deck
and large patio. Updates include 2014 high efficiency Weil-McLain boiler and on-demand American
water heater. The 30-year roof was installed 15 years ago, and the retaining wall is 3 years old.
Located 2 blocks to the skating rink and a few blocks to the Arlington Heights business district.
Come see!
Listing Office: Leading Edge Real Estate, Listing Agent: Judy Weinberg
View Map

|
|
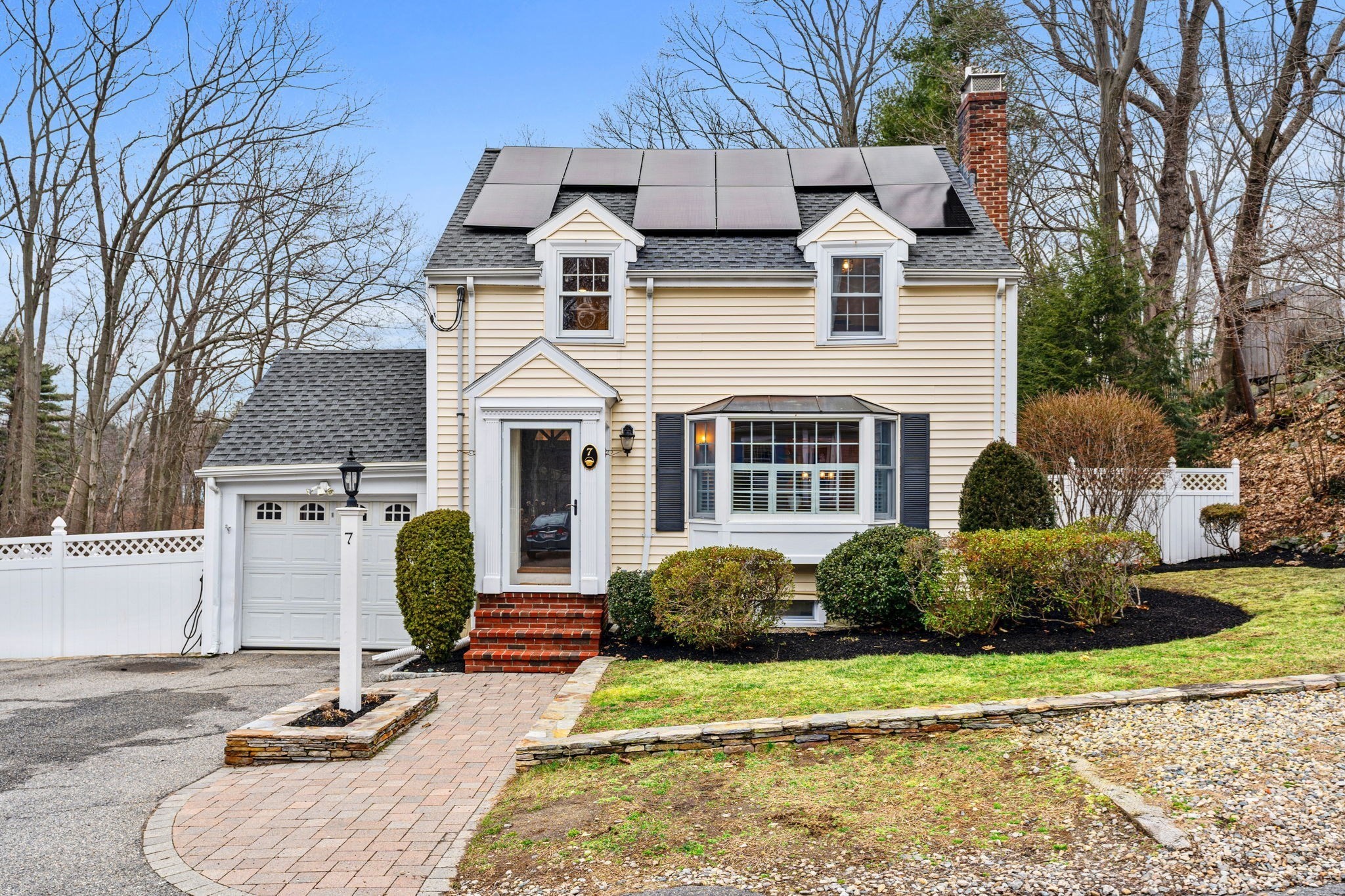
42 photo(s)
|
Wakefield, MA 01880
(Greenwood)
|
Under Agreement
List Price
$1,089,000
MLS #
73209859
- Single Family
|
| Rooms |
9 |
Full Baths |
3 |
Style |
Colonial |
Garage Spaces |
1 |
GLA |
3,161SF |
Basement |
Yes |
| Bedrooms |
4 |
Half Baths |
1 |
Type |
Detached |
Water Front |
No |
Lot Size |
9,627SF |
Fireplaces |
1 |
Looking for a 4 bed, 3.5 bath home with a primary bedroom oasis? 7 Robert St has you covered! Just
unpack your toothbrush and you�re home. The sunny living room is perfect for relaxing by the
fireplace. Entertain in your pristine kitchen w/double wall oven, wet bar, beverage fridge and
breakfast nook. The oversized family room is drenched in natural light with access to a deck. The
star of the show is your primary suite w/full bath, heated tile floor, heated towel bar, custom
vanity w/make-up counter, walk-in closet & PRIVATE BALCONY. With 3 additional bedrooms, a full bath
AND laundry, the second floor boasts perfection. Your finished walk out lower level is perfect for
the IN-LAWS, w/wet bar, bonus room & 2nd laundry room!! The fenced yard w/hot tub offers tons of
privacy. CUSTOM patio w/smokeless fire-pit perfect for outdoor gatherings. Want more? Newer roof,
OWNED SOLAR PANELS and a short walk to the commuter rail with views of the watershed. Can we agree,
YOU ARE HOME?!
Listing Office: Leading Edge Real Estate, Listing Agent: The Kim Perrotti Team
View Map

|
|
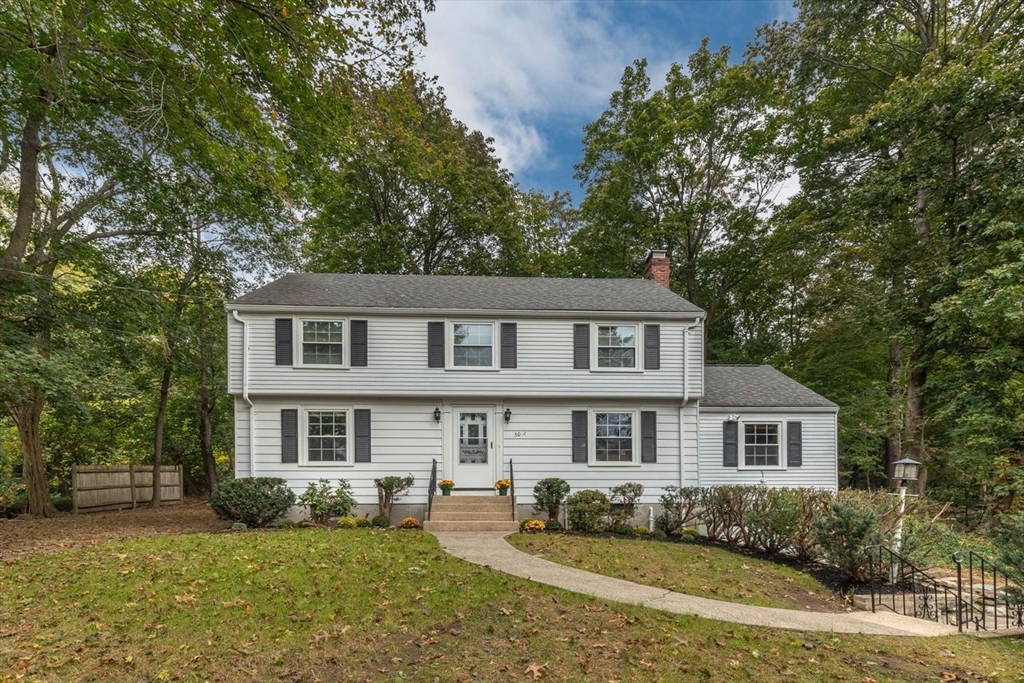
31 photo(s)

|
Lexington, MA 02421
|
Under Agreement
List Price
$1,149,000
MLS #
73211237
- Single Family
|
| Rooms |
7 |
Full Baths |
1 |
Style |
Colonial,
Garrison |
Garage Spaces |
1 |
GLA |
1,906SF |
Basement |
Yes |
| Bedrooms |
3 |
Half Baths |
1 |
Type |
Detached |
Water Front |
No |
Lot Size |
12,940SF |
Fireplaces |
1 |
Welcome to the epitome of classic suburban living at 30-A Watertown, Lexington. This beautiful
residence offers the perfect blend of style, comfort, and convenience, with an enviable location
with just a short distance from the iconic Wilson Farms. Bright and airy, the interiors boast a
minimalist aesthetic, accentuated by expansive windows that flood the space with natural light.
Updated kitchen opens up to the dining room, perfect for entertaining! Gorgeous hardwood floors
throughout with a spacious living room featuring a coy fireplace. Upper level includes primary, with
two additional bedrooms and a full bathroom. Exterior has an impressively oversized yard with new
fencing! Located in the heart of Lexington, residents enjoy easy access to a variety of shopping,
dining, and entertainment options, as well as top-rated schools and scenic parks. Plus, with Route 2
and 128 (I-95) just minutes away, commuting to Boston and beyond is a breeze.
Listing Office: Coldwell Banker Realty - Lexington, Listing Agent: The Marrocco Group
View Map

|
|
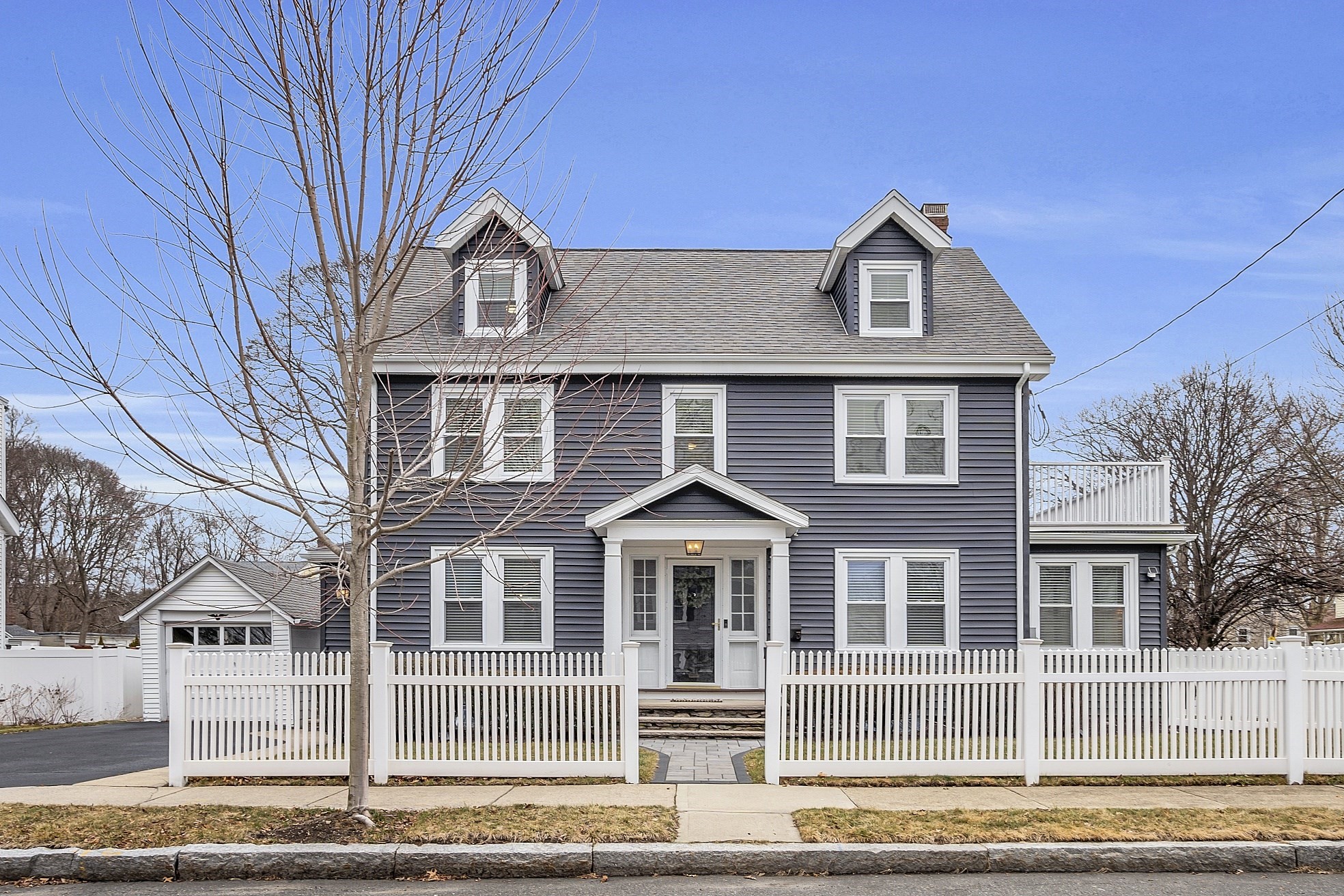
42 photo(s)

|
Melrose, MA 02176
|
Under Agreement
List Price
$1,199,000
MLS #
73208657
- Single Family
|
| Rooms |
12 |
Full Baths |
3 |
Style |
Colonial |
Garage Spaces |
1 |
GLA |
2,500SF |
Basement |
Yes |
| Bedrooms |
5 |
Half Baths |
0 |
Type |
Detached |
Water Front |
No |
Lot Size |
5,188SF |
Fireplaces |
1 |
Renovated center entrance colonial on the upper east side. This large stately home has been lovingly
maintained and updated with gleaming hardwood floors throughout, new siding, AC and one garage
parking with EV charger. A true entertainer's paradise, with a large chef's kitchen boasting
stainless appliances, gas range, sleek countertops, shaker cabinets and island with seating for 4.
Pet friendly with fenced in yard and patio ready for the grill. Large living room adorned with a
cozy wood burning fireplace. The adjacent office, complete with custom bookcases, makes for the
perfect work from home setup. Four corner bedrooms & a full bath on the 2nd level with large deck
off the primary. The 3rd level offers versatility galore! Whether you envision a playroom / family
room, alongside a bedroom / office, the choice is yours. The basement is partially finished, with
additional bathroom. In this smart home you can control your locks, lights, AC, music and even
sprinklers, all from an app
Listing Office: Leading Edge Real Estate, Listing Agent: Ramsay and Company
View Map

|
|
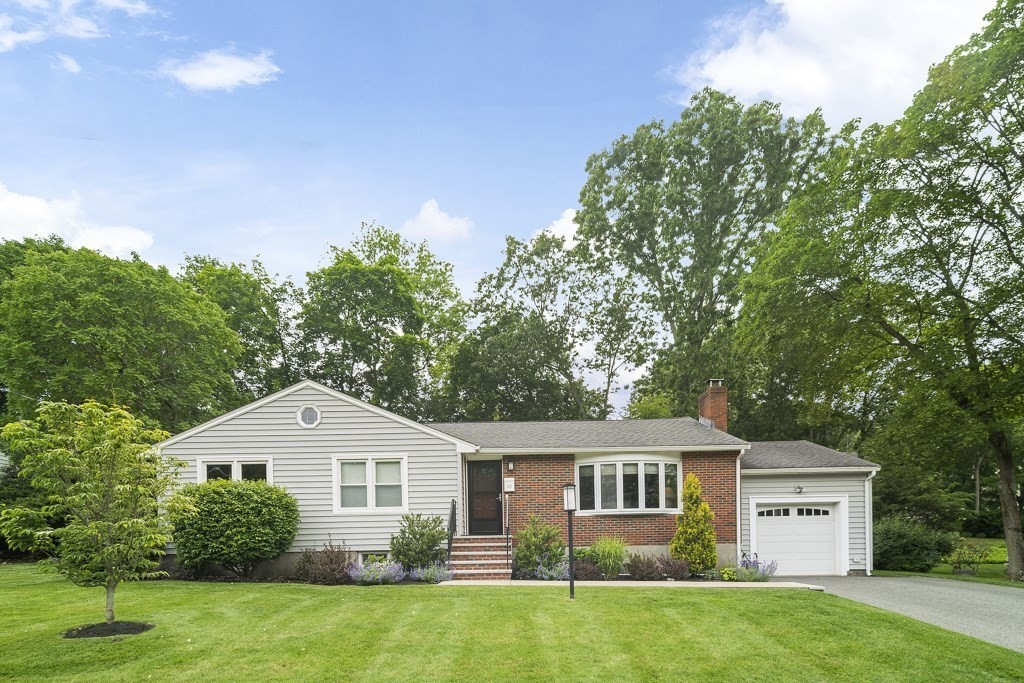
37 photo(s)
|
Winchester, MA 01890
|
Under Agreement
List Price
$1,199,000
MLS #
73213665
- Single Family
|
| Rooms |
8 |
Full Baths |
2 |
Style |
Ranch |
Garage Spaces |
1 |
GLA |
2,597SF |
Basement |
Yes |
| Bedrooms |
3 |
Half Baths |
0 |
Type |
Detached |
Water Front |
No |
Lot Size |
11,661SF |
Fireplaces |
1 |
Get ready to swoon over this fab ranch on the West Side! Bright and sunny, with a groomed and
expansive backyard, you'll delight in everything that this home offers. A large living room with a
wood-burning fireplace makes entertaining and relaxing a delight. It easily flows to the formal
dining room, featuring a custom-built china cabinet. The kitchen's had a glow-up too � it's like the
culinary stage for your next cooking session, with quartz counters, sleek appliances, and gleaming
hardwood floors. And the home office is a delight! 3 bright and good-sized bedrooms, a spectacular
yard to make your neighbors jealous, and a deck that's a party platform. The lower level offers a
large rec room and a home gym, plus a massive storage/workshop area. This residence is all about
easy living and good vibes. Grab your shades; this home is where sunny days and cheeky charm
combine.
Listing Office: Leading Edge Real Estate, Listing Agent: The Pallotta Group
View Map

|
|
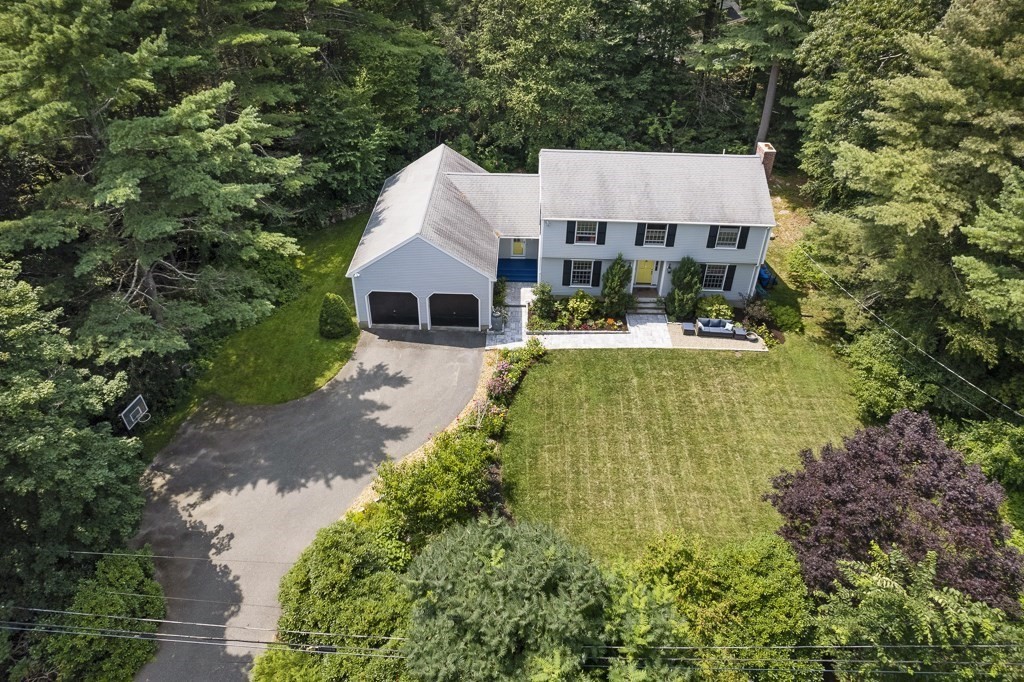
42 photo(s)

|
Manchester, MA 01944
|
Under Agreement
List Price
$1,329,000
MLS #
73211539
- Single Family
|
| Rooms |
8 |
Full Baths |
2 |
Style |
Colonial |
Garage Spaces |
2 |
GLA |
2,447SF |
Basement |
Yes |
| Bedrooms |
4 |
Half Baths |
1 |
Type |
Detached |
Water Front |
No |
Lot Size |
25,300SF |
Fireplaces |
1 |
Hickory Hill is one of the most coveted neighborhoods in town, nestled in natural beauty while close
to two beaches, schools, and town center. This elegant home offers modern flair with classic
details. It is set well off the road, surrounded by woodlands and incredible unique landscaping that
creates a private oasis for play and rejuvenation. A large living room with a wood-burning fireplace
greets you upon entry and flows easily to the open, airy kitchen, where there is room for cooking,
dining, and homework sessions. Take advantage of a formal dining room for entertainment and a huge
family room graced by built-ins for casual nights. Upstairs, the primary suite offers a welcome
respite, including a spacious attached bath with a soaker tub and radiant heating, plenty of closet
space, and beautiful hardwood floors. 3 other good size bedrooms complete this pretty picture. There
is also a full unfinished basement!
Listing Office: Leading Edge Real Estate, Listing Agent: The Pallotta Group
View Map

|
|
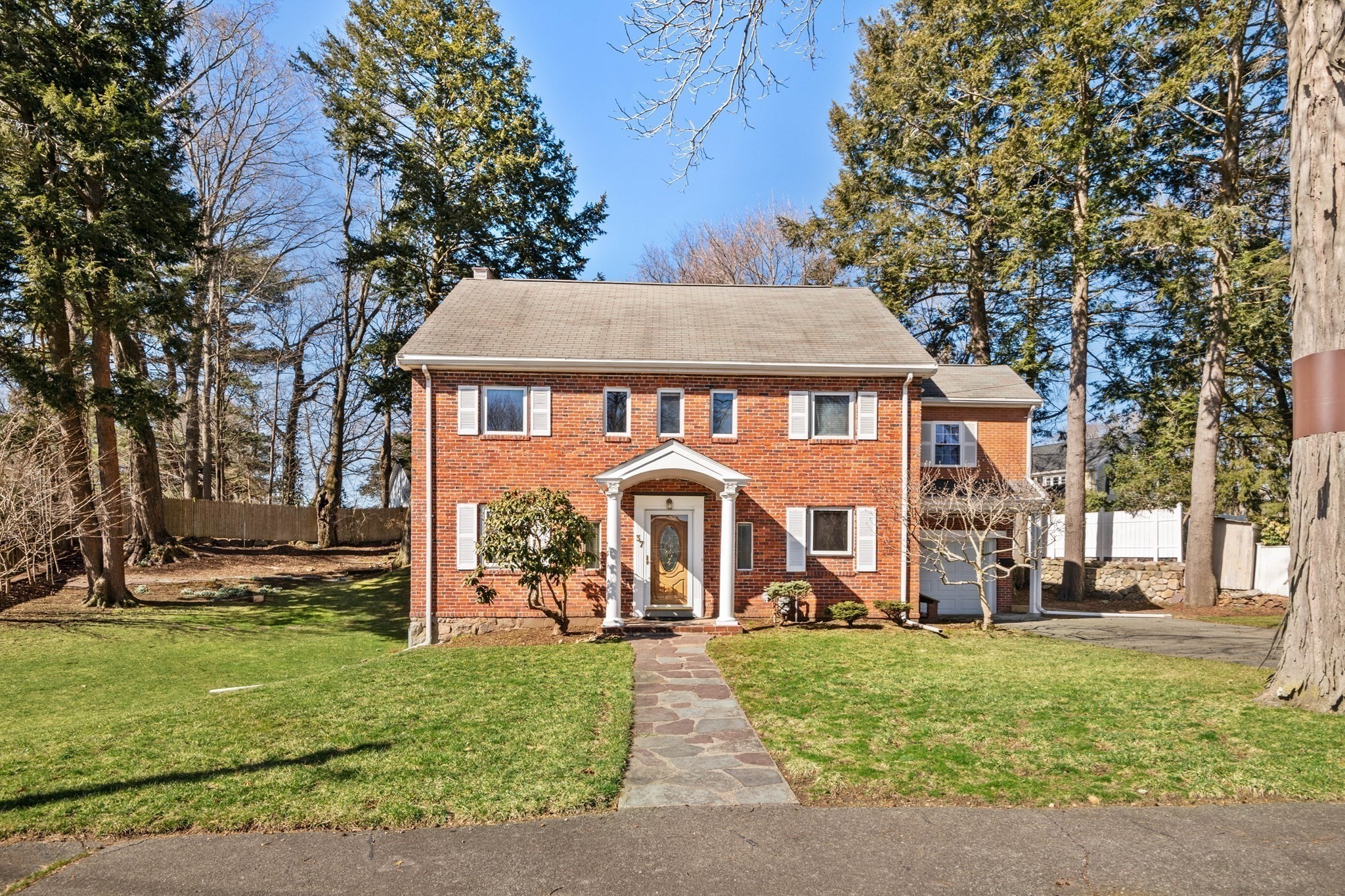
39 photo(s)
|
Wellesley, MA 02481
|
Under Agreement
List Price
$1,375,000
MLS #
73211989
- Single Family
|
| Rooms |
9 |
Full Baths |
2 |
Style |
Colonial |
Garage Spaces |
1 |
GLA |
2,346SF |
Basement |
Yes |
| Bedrooms |
4 |
Half Baths |
1 |
Type |
Detached |
Water Front |
No |
Lot Size |
14,610SF |
Fireplaces |
2 |
Location, Location. This spacious 1930's center entrance brick colonial is steps away from shops,
schools, restaurants and easy commuter access to train or Mass Pike. 37 Kirkland Circle with its
open floor plan is conveniently located in lovely Sprague Estates. Completely renovated & expanded
in �01, the kitchen offers granite countertops and maple cabinetry. Highlights of this home also
include an inviting living room with wood burning fireplace framed by large windows and book cases.
From there, french doors open to a sun filled family room with skylights and access to a large stone
patio. The second floor hosts a vaulted master suite, 3 additional generous bedrooms, and two full
baths. A finished walk out lower level with fireplace adds extra flexible space for playroom or
fitness room that looks out on an expansive 1/3 acre lot making this property a must see!
Listing Office: William Raveis R.E. & Home Services, Listing Agent: Debi Benoit
View Map

|
|
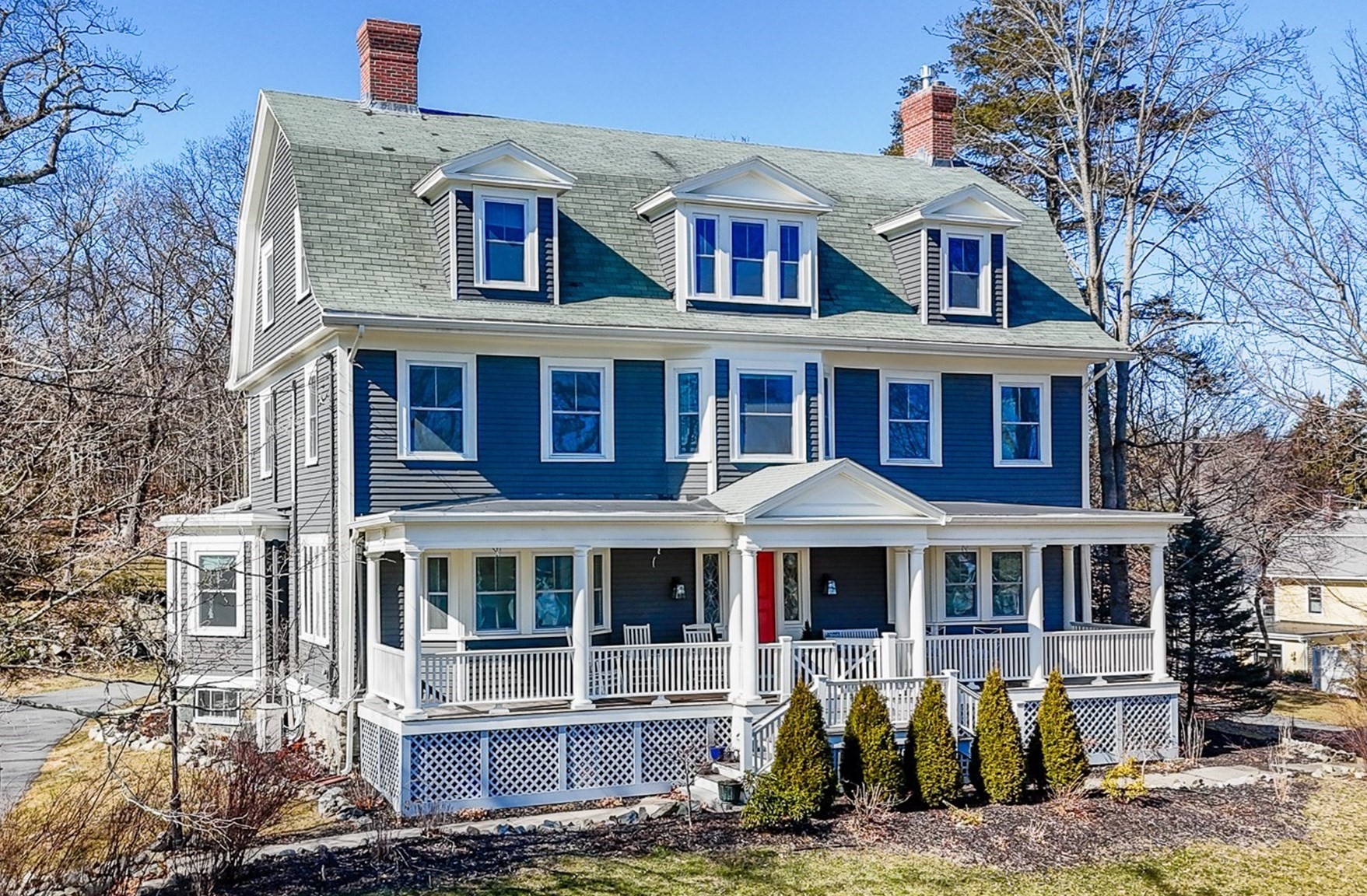
42 photo(s)
|
Melrose, MA 02176
|
Under Agreement
List Price
$1,447,000
MLS #
73208947
- Single Family
|
| Rooms |
14 |
Full Baths |
4 |
Style |
Victorian |
Garage Spaces |
0 |
GLA |
4,161SF |
Basement |
Yes |
| Bedrooms |
8 |
Half Baths |
0 |
Type |
Detached |
Water Front |
No |
Lot Size |
35,920SF |
Fireplaces |
4 |
Magnificent Cedar Park Victorian seamlessly blends historic charm with modern luxury! This UNIQUE
home boasts soaring ceilings, period details & 4 fireplaces! Traditional 1st fl layout includes open
double parlor w/pocket doors, fireplace, dining room, study and updated kitchen w/custom cabinets &
granite countertops, mudroom&pantry. Grand staircase leads to 2nd fl w restored stained glass
windows, built-in linen storage, and FOUR bedrooms including master suite. On the 3rd fl discover a
family rm, full bath & add bdrms; a truly versatile space for the whole family! With numerous
updates (a/c,windows,appliances&more), a sizable basement fr storage, charming front porch, private
back deck, huge lot & even a delightful treehouse w amazing views, this well-maintained home is a
gem. Only 1 minute from the Cedar Park commuter rail station! Near restaurants, downtown & farmer�s
market, this property has it ALL. Don't miss out on the opportunity to make this one of a kind home
YOURS!
Listing Office: J. Barrett & Company, Listing Agent: Vasia Kalaras
View Map

|
|
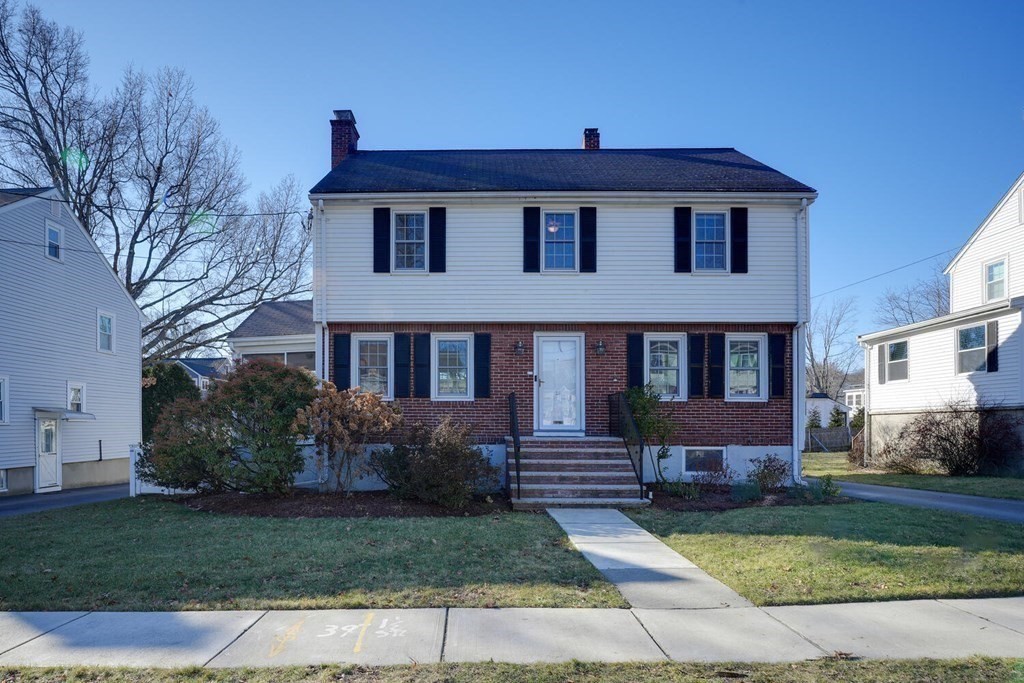
39 photo(s)

|
Belmont, MA 02478
|
Under Agreement
List Price
$1,639,000
MLS #
73192729
- Single Family
|
| Rooms |
8 |
Full Baths |
1 |
Style |
Colonial,
Garrison |
Garage Spaces |
2 |
GLA |
2,155SF |
Basement |
Yes |
| Bedrooms |
3 |
Half Baths |
1 |
Type |
Detached |
Water Front |
No |
Lot Size |
6,710SF |
Fireplaces |
2 |
Perfectly situated on quiet street in the heart of desirable Winn Brook area! This CE Colonial, on 3
levels, combines classic appeal with many recent updates. From the welcoming brick/granite front
stairs, you�ll be drawn to the graceful foyer flanked by curved archways leading to frplc living
room w/ adjacent screened porch, and dining room w/ corner cabinet. The gourmet kitchen (2018) w/
granite counters, SS appliances, custom cabinets, & built-in desk/eating area & modern half-bath on
this level. 2nd flr has primary bedrm suite w/2 closets, 2 addt�l generous bedrms, plus an office &
tile bath. Large unfinished walk-up attic for storage and expansion potential. Inviting lower-level
family/media room w/ frplc & separate heat. Fenced level yard with patio & 2 car garage. Convenient
location close to Belmont Center, Commuter rail, Rte 2 & public trans. Steps to Winn Brook
Elementary & Joey's Park.
Listing Office: Berkshire Hathaway HomeServices Commonwealth Real Estate, Listing
Agent: Thomas Hevey
View Map

|
|
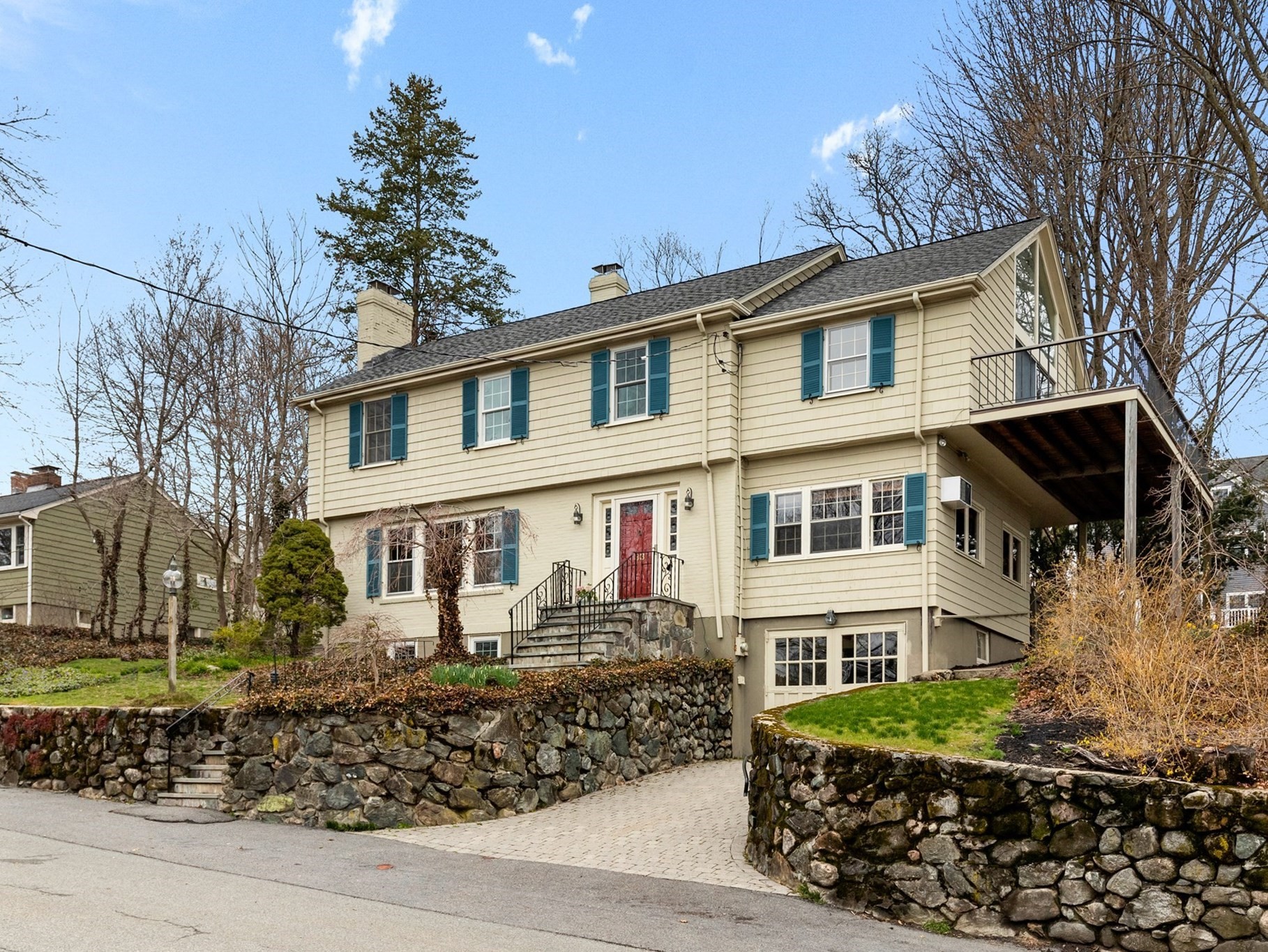
42 photo(s)

|
Arlington, MA 02476
|
Under Agreement
List Price
$1,690,000
MLS #
73219235
- Single Family
|
| Rooms |
8 |
Full Baths |
2 |
Style |
Colonial,
Garrison |
Garage Spaces |
1 |
GLA |
3,185SF |
Basement |
Yes |
| Bedrooms |
4 |
Half Baths |
2 |
Type |
Detached |
Water Front |
No |
Lot Size |
13,451SF |
Fireplaces |
2 |
Classical 4+bedroom Colonial home near iconic Menotomy Rocks Park is filled with warmth and comfort.
As you step through the front door, you are greeted by a sense of tranquility and belonging. The
walls are adorned with art and photographs, each telling a story of cherished memories. Natural
light streams in through the windows. Flow of this home just makes sense: first floor eating areas
are integrated with the back yard, 4 bedrooms on the same level, 1st floor office plus baths on each
floor add to the convenience. Every corner of the house holds a treasure, from the well-loved
fireplaced living room or well utilized teen hangout in the basement, to the inviting kitchen where
laughter and conversation flow freely. Huge back yard full of established trees and perennials which
will be missed by its current owners who remember well the wiffle ball and cookout Sundays! Also, a
walk to the Spy Pond, bus stop to Alewife T. Check this Boston skyline, make new memories in this
lovely home!
Listing Office: Leading Edge Real Estate, Listing Agent: KatyaPitts &Team
View Map

|
|
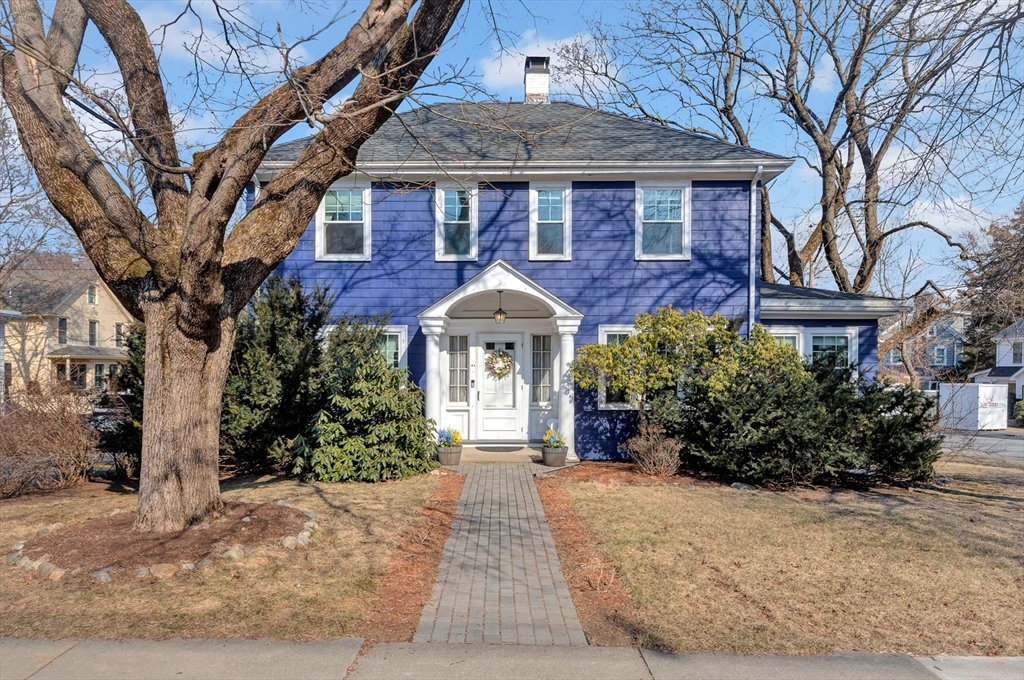
41 photo(s)
|
Winchester, MA 01890
|
Under Agreement
List Price
$1,699,900
MLS #
73206694
- Single Family
|
| Rooms |
9 |
Full Baths |
2 |
Style |
Colonial |
Garage Spaces |
2 |
GLA |
2,432SF |
Basement |
Yes |
| Bedrooms |
4 |
Half Baths |
1 |
Type |
Detached |
Water Front |
No |
Lot Size |
11,474SF |
Fireplaces |
1 |
Move right into this Colonial that checks off all the boxes! Location! Space! Enormous yard!
Wonderful neighborhood! Proximity to Ambrose Elementary School! This 4 bedroom 21/2 bath sun-filled
home features many wonderful details including a great open floor plan, hardwood flooring, recessed
lighting, dining room with china hutch and front to back beamed fireplace living room complete with
charming reading alcove and french doors leading to a bright, large, sunroom/office or a fun
homework area! A spacious eat in kitchen anchors the home with an island, stainless steel appliances
and adjoining family room with french doors leading to a deck overlooking a fabulous backyard, great
for gardening, family fun and entertaining. Second floor includes a spacious primary bedroom suite
with 2 walk-in closets and primary bath with double vanity. 3 additional bedrooms and renovated
family bath complete the second floor. Don't miss out on all this home has to offer!
Listing Office: Better Homes and Gardens Real Estate - The Shanahan Group, Listing
Agent: Stephanie Mcgowan
View Map

|
|
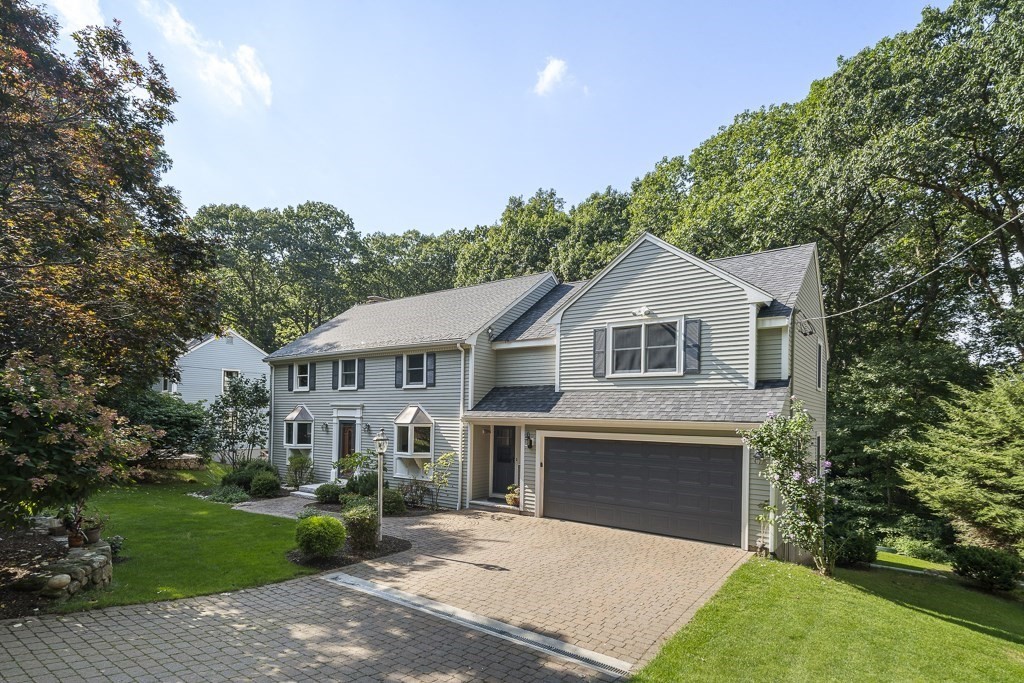
33 photo(s)

|
Winchester, MA 01890
|
Under Agreement
List Price
$1,799,000
MLS #
73211088
- Single Family
|
| Rooms |
12 |
Full Baths |
3 |
Style |
Colonial |
Garage Spaces |
2 |
GLA |
4,603SF |
Basement |
Yes |
| Bedrooms |
5 |
Half Baths |
1 |
Type |
Detached |
Water Front |
No |
Lot Size |
17,119SF |
Fireplaces |
2 |
Get ready to live your dream life! This house isn't just a home; it's a lifestyle upgrade! Step
inside and prepare to be amazed by the huge family room, perfect for hosting Netflix marathons and
epic game nights. The open kitchen and dining room are ready for your gourmet creations or takeout
feasts � no judgment here. The real star of the show? A huge 3-season porch; highly coveted but
rarely seen. Host dinner parties, enjoy a rainstorm, and make an outdoor living room. When it gets
chillier, take out the screens and put in the glass inserts. There's also a large living room with a
fireplace and a first-floor home office. The stunning hardwood floors are newly refinished, paint is
fresh, and the natural light is gorgeous. 5 bedrooms upstairs plus a laundry room, and the lower
level is home to a huge playroom and home gym, wine cellar, and workshop. Oh, and the yard? Private,
manicured, with gorgeous landscaping. Plus a 2-car garage. All in a super-quiet, much-loved VO
neighborhood
Listing Office: Leading Edge Real Estate, Listing Agent: The Pallotta Group
View Map

|
|
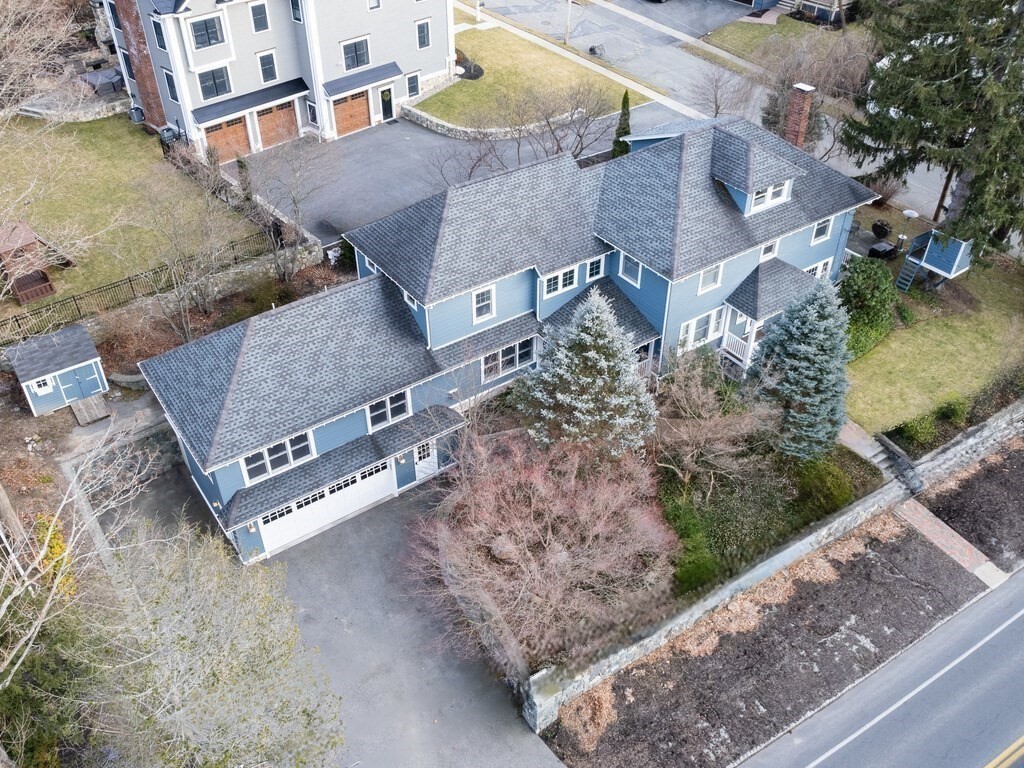
34 photo(s)
|
Winchester, MA 01890
|
Active
List Price
$1,999,000
MLS #
73221493
- Single Family
|
| Rooms |
12 |
Full Baths |
3 |
Style |
Colonial |
Garage Spaces |
2 |
GLA |
4,274SF |
Basement |
Yes |
| Bedrooms |
5 |
Half Baths |
1 |
Type |
Detached |
Water Front |
No |
Lot Size |
12,846SF |
Fireplaces |
2 |
Imagine living at the foot of the Fells, surrounded by a natural setting while being close to the
Muraco School, trains, and the town center. This gorgeous Colonial sits high on a hill, surrounded
by custom rock walls, a stone patio, and mature landscaping. With 5 bedrooms, including a
first-floor guest suite, there�s room for everyone and options for live-in nannies, in-laws, or
aging in place. A stunning open kitchen awaits, featuring leathered granite and stainless-steel
appliances. Large-scale rooms, including a front-to-back dining room, enormous family room, and
lovely living room are offset with a sweet outdoor porch where you can have dinner and catch the
incredible sunsets over Winchester Valley. The second floor features a large private primary suite,
a huge walk-in closet, and a vaulted ceiling. 3 other bedrooms have big closets plus there is a
storage and laundry room. There is also a 3rd floor study, an oversized 2-car garage, and a basement
that can easily be finished!
Listing Office: Leading Edge Real Estate, Listing Agent: The Pallotta Group
View Map

|
|
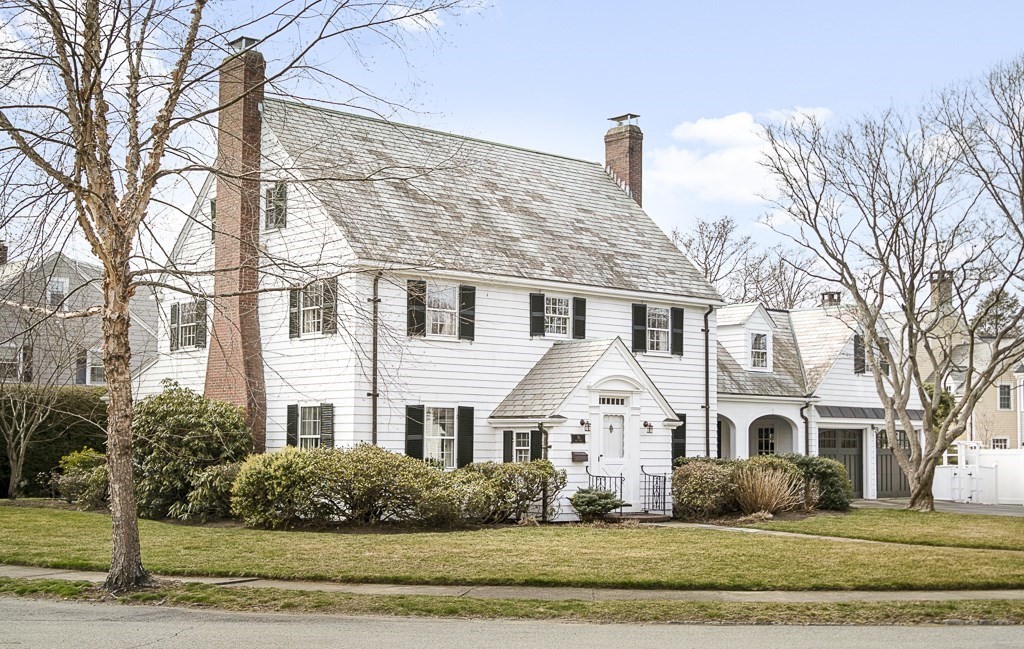
42 photo(s)

|
Winchester, MA 01890
|
Under Agreement
List Price
$2,249,000
MLS #
73218394
- Single Family
|
| Rooms |
10 |
Full Baths |
3 |
Style |
Colonial |
Garage Spaces |
2 |
GLA |
3,775SF |
Basement |
Yes |
| Bedrooms |
5 |
Half Baths |
2 |
Type |
Detached |
Water Front |
No |
Lot Size |
12,036SF |
Fireplaces |
3 |
One of the most coveted locations in town! Welcome to the Flats. This Colonial is brimming with
architectural details and character, retaining the superior craftsmanship of yesteryear while
blending with today's modern amenities. A spacious kitchen offers stainless steel appliances, a
center island, a full dining area, & loads of cabinets and counter space. There's a front-to-back
living room, an incredible oak-paneled study, a large dining room, & a dreamy sunroom that will
quickly become your most beloved space. Upstairs, you'll find 5 bedrooms; one is currently being
used as a family room and can be accessed by the rear stairs in the house. This layout lends itself
well to the option of a nanny or in-law suite. The basement features a terrific family room with
windows, a wine room & a sauna. Outside, you'll spend every summer night dining on the gorgeous
flagstone patio, surrounded by fieldstone walls, a mature landscape & gardens. There is an attached
2-car garage & big driveway!
Listing Office: Leading Edge Real Estate, Listing Agent: The Pallotta Group
View Map

|
|
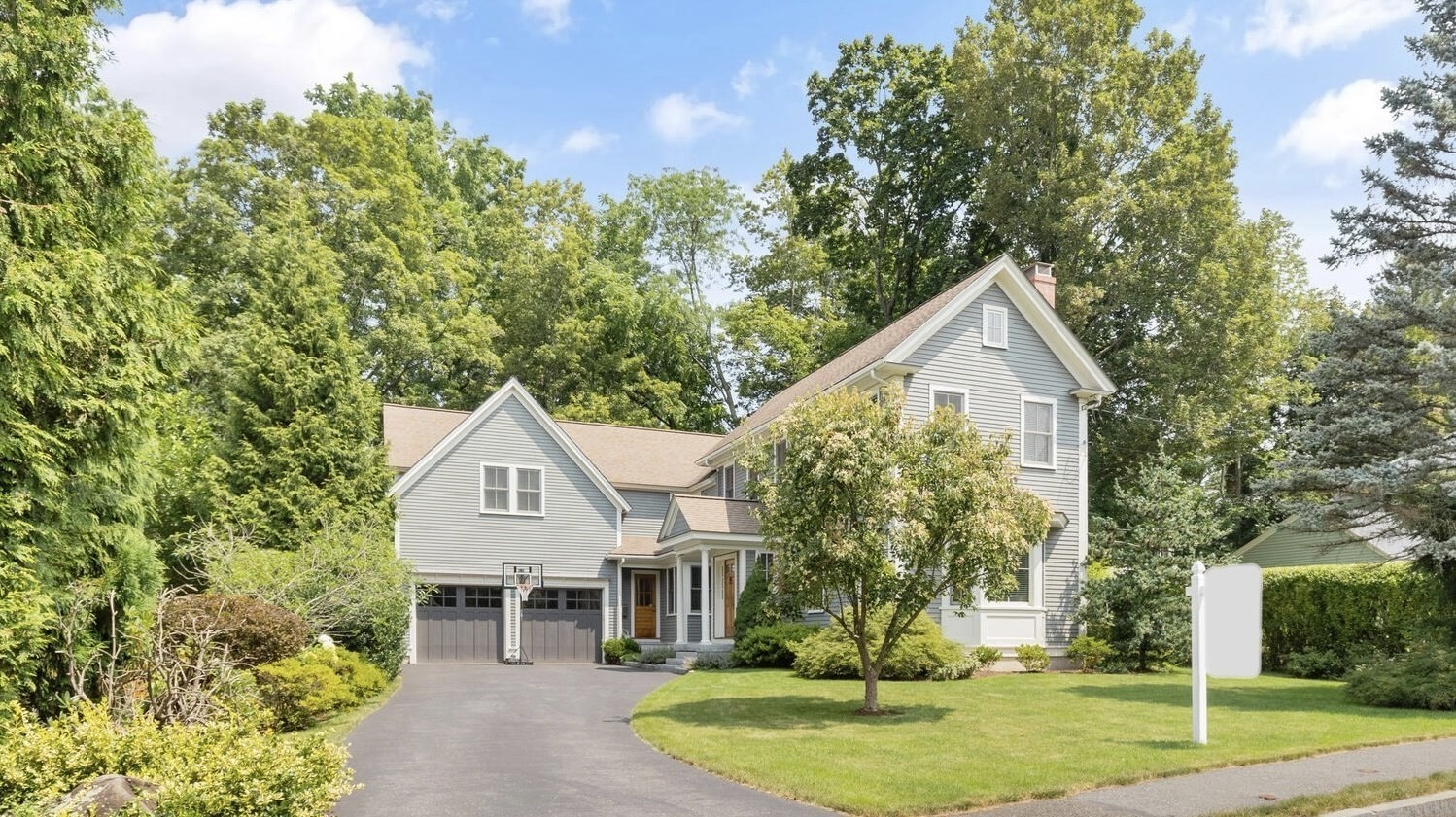
39 photo(s)

|
Lexington, MA 02420-3412
|
Under Agreement
List Price
$2,250,000
MLS #
73219901
- Single Family
|
| Rooms |
9 |
Full Baths |
3 |
Style |
Colonial |
Garage Spaces |
2 |
GLA |
3,596SF |
Basement |
Yes |
| Bedrooms |
5 |
Half Baths |
1 |
Type |
Detached |
Water Front |
No |
Lot Size |
11,245SF |
Fireplaces |
1 |
An exquisite Modern Colonial home tucked away in one of the most desirable streets in the historic
Lexington center. Smart design of the floor plan, high ceilings, oversized windows throughout are
conducive to ample amount of natural light. Flow of this home just makes sense for our busy lives.
The view from the kitchen and family room onto the grounds of historic Hancock-Clarke House creates
a perfect backdrop for this special location. Designed and built by an award winning Incite
Architecture and JW Construction, respectively, this home is ready to grow with your family as an
already pre-plumbed basement could add even more space.Your backyard is your private retreat and the
famous Minuteman bike path is an extension of your home. The house is in a quiet Merriam Hill
neighborhood, surrounded by history and nature, yet just a stone's throw away to everything that
Lexington Center has to offer.
Listing Office: Leading Edge Real Estate, Listing Agent: KatyaPitts &Team
View Map

|
|
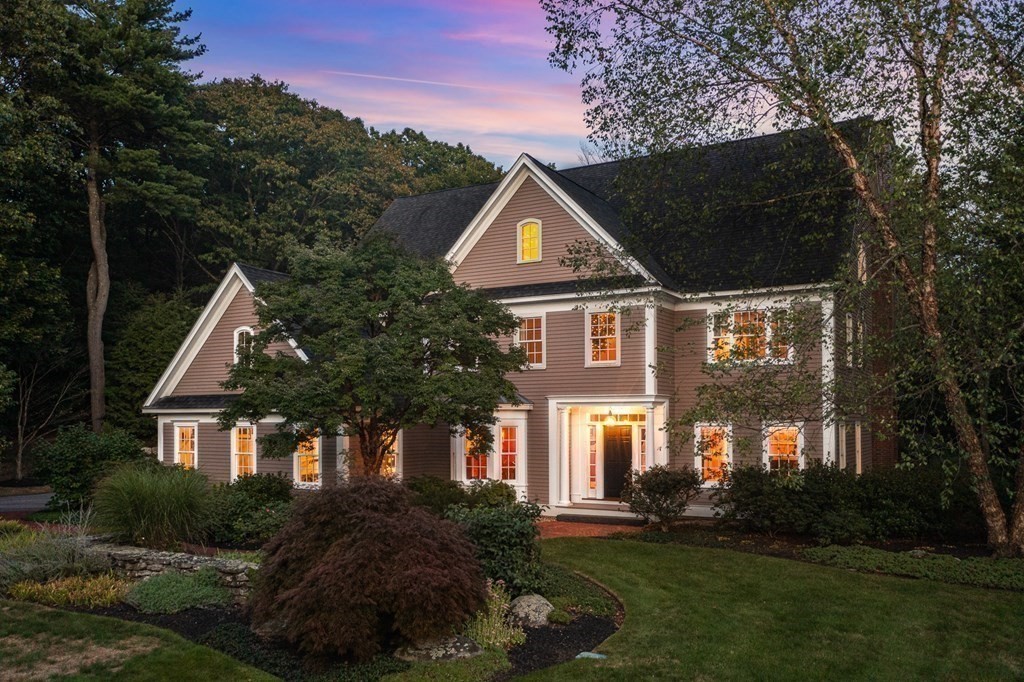
38 photo(s)

|
Hamilton, MA 01982
(South Hamilton)
|
Active
List Price
$2,270,000
MLS #
73158177
- Single Family
|
| Rooms |
10 |
Full Baths |
3 |
Style |
Colonial |
Garage Spaces |
5 |
GLA |
4,978SF |
Basement |
Yes |
| Bedrooms |
4 |
Half Baths |
1 |
Type |
Detached |
Water Front |
No |
Lot Size |
1.84A |
Fireplaces |
2 |
Location, location, location! Situated on a sprawling 1.8+ acre pristine & meticulously maintained
level lot - this 2004 custom built colonial has it ALL! Located directly across from Myopia Hunt
Club and numerous nature/hiking trails, this 4 bed 3.5 bath home features three finished levels. The
main level offers an open floor plan ideal for entertaining, a 2-story family room w/ FP & custom
built-ins, an eat-in chef's kitchen with SS appliances, formal LR w/ gas FP, dining room,
office/study & half bath. Unwind in the spacious primary suite offering a spa-like bath, sitting
area & WIC. Two guest bedrooms with shared bath, en-suite guest bed & laundry complete the 2nd
level. The third level 1500+SF bonus room is the ultimate space for the entire family to enjoy.
From the unfinished LL to the oversized 3-car attached garage to the 2-car detached garage - there
is no lack of storage in this home! Minutes from the commuter line, local farm stands & downtown
Hamilton!
Listing Office: Leading Edge Real Estate, Listing Agent: Ngoc Anh Goldstein
View Map

|
|
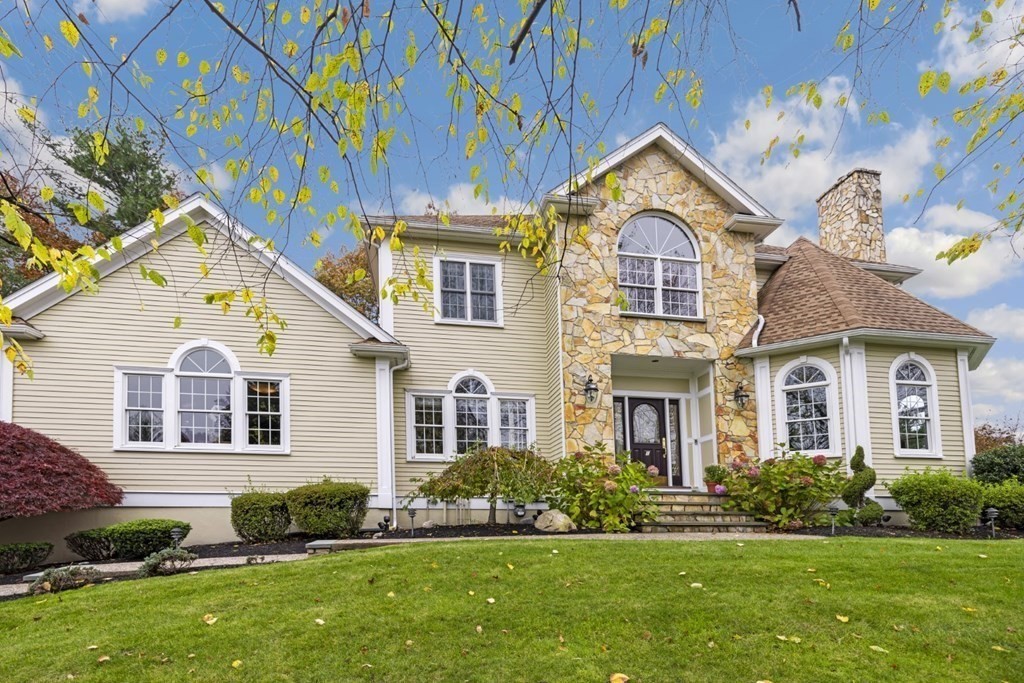
42 photo(s)

|
Lynnfield, MA 01940
|
Active
List Price
$2,275,000
MLS #
73180163
- Single Family
|
| Rooms |
9 |
Full Baths |
3 |
Style |
Colonial |
Garage Spaces |
3 |
GLA |
5,199SF |
Basement |
Yes |
| Bedrooms |
4 |
Half Baths |
1 |
Type |
Detached |
Water Front |
No |
Lot Size |
30,143SF |
Fireplaces |
2 |
Sophistication, style and elegance greet you upon entering the two-story grand foyer of this
stunning colonial in a well-established neighborhood.The heart of this home can be found in the
updated eat-in kitchen equipped w/gas cooking, double ovens, quartzite countertops, herringbone
backsplash, pantry and seating area.Entertain guests in the massive family room featuring cathedral
ceilings, gas fireplace, and Andersen French door to the composite deck w/hard plumbed gas fire
pit+grill.The main level also boasts a formal DR w/tray dental molding, LR w/gas fireplace, home
office and perfectly placed half bath.Upstairs showcases a primary en-suite bedroom w/ dual walk-in
closets and a stunning bathroom w/large tub and separate shower, 2 additional large bedrooms and 2nd
full bath w/radiant heating.The lower level offers flexibility with a giant space for a guest
suite/potential in-law.Professionally manicured grounds utilizing well water for the rainbird
irrigation.3 car attached garage.
Listing Office: Leading Edge Real Estate, Listing Agent: Stakem Team
View Map

|
|
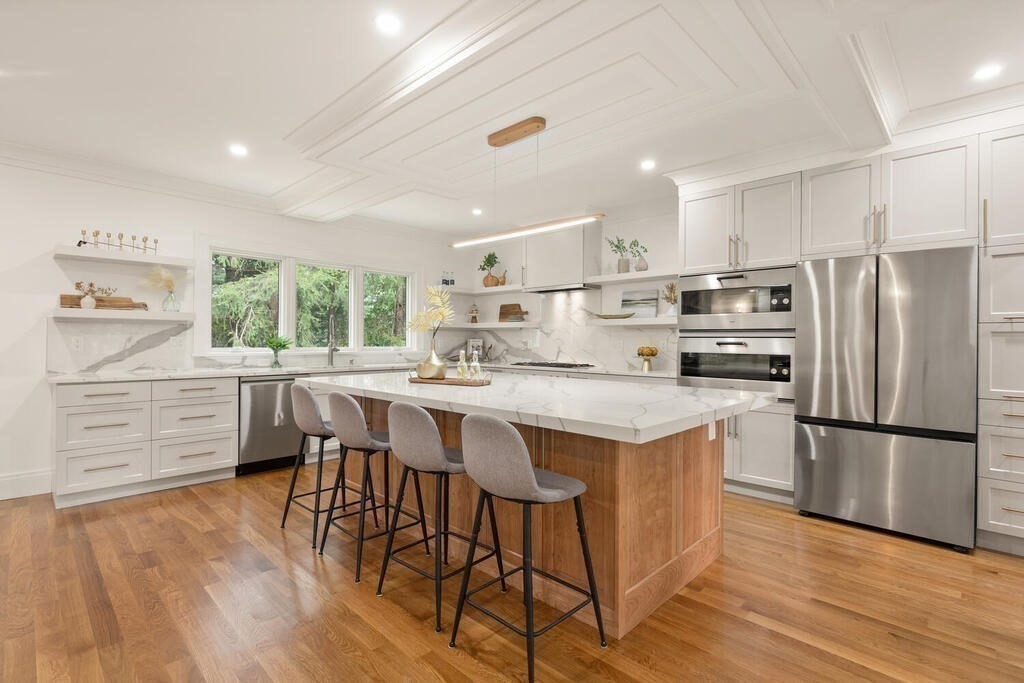
42 photo(s)

|
Winchester, MA 01890
|
Under Agreement
List Price
$2,899,000
MLS #
73202527
- Single Family
|
| Rooms |
11 |
Full Baths |
4 |
Style |
Colonial |
Garage Spaces |
2 |
GLA |
5,208SF |
Basement |
Yes |
| Bedrooms |
5 |
Half Baths |
1 |
Type |
Detached |
Water Front |
No |
Lot Size |
34,478SF |
Fireplaces |
1 |
A private estate nestled in one of Winchester's hidden gem locales! The first floor open floor plan
showcases a kitchen replete with luxury ~ Quartz counters, Laurier Max cabinetry, walk-in pantry &
the culinary technology of Gagganeau appliances. An expansive living room with gas fireplace &
custom built-ins flows into a sunroom and outdoor patio surrounded by a canopy of trees. Coffered
ceilings & wainscoting accent the dining room with large windows to usher in natural light. FIVE
spacious bedrooms with built-in closets, plus convenient 1st floor bedroom suite and sumptuous 2nd
FL Primary Suite with vaulted ceilings & rear-facing deck! Family room in LL for movie & game nights
with half bath. Lower Level walkout to compact outdoor refuge and a front yard to play hoops or
catch. Crafted with attention to modern desires, tucked in a slice of serenity w/easy access to Town
Forest Trails, Commuter Rail, Bus, and Winchester's beloved Town Center. Welcome Home!
Listing Office: Leading Edge Real Estate, Listing Agent: Michaela Pixie Mahtani
View Map

|
|
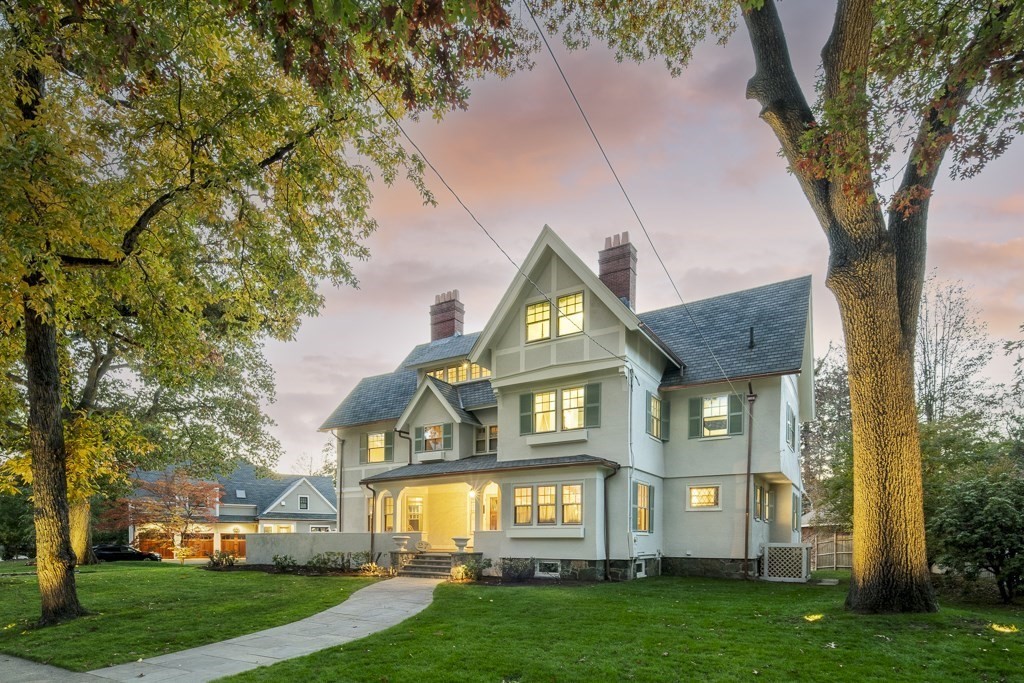
42 photo(s)

|
Winchester, MA 01890
|
Active
List Price
$4,399,000
MLS #
73208958
- Single Family
|
| Rooms |
18 |
Full Baths |
5 |
Style |
Tudor |
Garage Spaces |
2 |
GLA |
7,431SF |
Basement |
Yes |
| Bedrooms |
6 |
Half Baths |
1 |
Type |
Detached |
Water Front |
No |
Lot Size |
28,027SF |
Fireplaces |
6 |
This is one of the most notable and distinguished homes on Everett Avenue, with preeminent siting
and curb appeal. Designed by famous architect Robert Coit, this residence combines the magnificence
of early 1900s architecture with today's modern amenities. Completely renovated in 2023/2024, this
residence features hallmark architectural details including Tudor-style balusters, high ceilings
throughout, and a beautiful floor plan centered with a large entrance hall. Large-scale rooms,
coffered ceilings, original crown moldings, mantels and decorative trim are enhanced by the beauty
of restored hardwood floors. The brand new kitchen is a chef's dream, and includes a walk-in pantry
with laundry and refrigerator drawers plus a butler's pantry with a wine fridge. Floor to ceiling
windows flank the huge family room, overlooking park-like flat grounds. The huge lawn, magnificent
old oak trees, beautiful birches and an ample driveway are some of the distinguishing exterior
features.
Listing Office: Leading Edge Real Estate, Listing Agent: The Pallotta Group
View Map

|
|
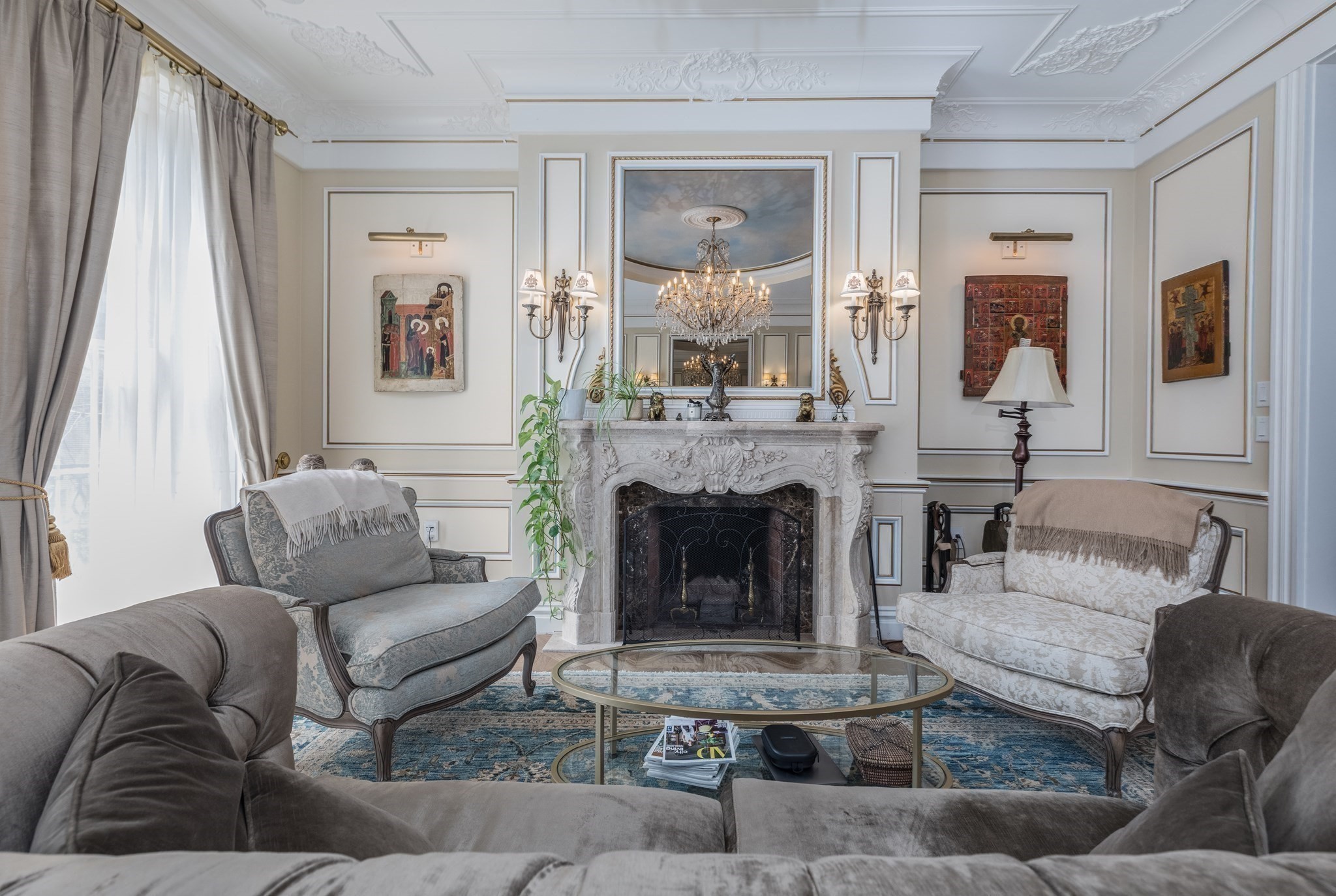
42 photo(s)

|
Boston, MA 02108
(Beacon Hill)
|
Active
List Price
$9,700,000
MLS #
73221549
- Single Family
|
| Rooms |
14 |
Full Baths |
5 |
Style |
Federal |
Garage Spaces |
0 |
GLA |
6,596SF |
Basement |
Yes |
| Bedrooms |
4 |
Half Baths |
1 |
Type |
Detached |
Water Front |
No |
Lot Size |
1,740SF |
Fireplaces |
8 |
In the heart of Beacon Hill, this south-facing Chestnut Street gem underwent a transformative
renovation after purchased in 2018. The project was carried out by Holland, merging French elegance
with modern luxury. A private spa, featuring an infinity pool, swim under Hammam with steam room,
offers serene relaxation. The chef�s kitchen shines with a Lacanche stove and long wooden island. An
outdoor patio adjacent to the kitchen, featuring a gas fireplace / grill. Versailles parquet and
Chevron floors add sophistication, while eight fireplaces spread warmth throughout. A grand living
room framed by 3 stately windows connects to the billiards room and library / office. Seamless
elevator access across five floors and a primary suite with a marble bath and sitting room epitomize
luxury. A reimagined attic becomes a vibrant family room with original beams and skylights.
Meticulous craftsmanship ensures an exceptional living experience in this BH masterpiece, where no
detail was overlooked.
Listing Office: Leading Edge Real Estate, Listing Agent: Ramsay and Company
View Map

|
|
Showing listings 101 - 143 of 143:
First Page
Previous Page
Next Page
Last Page
|