Home
Single Family
Condo
Multi-Family
Land
Commercial/Industrial
Mobile Home
Rental
All
Show Open Houses Only
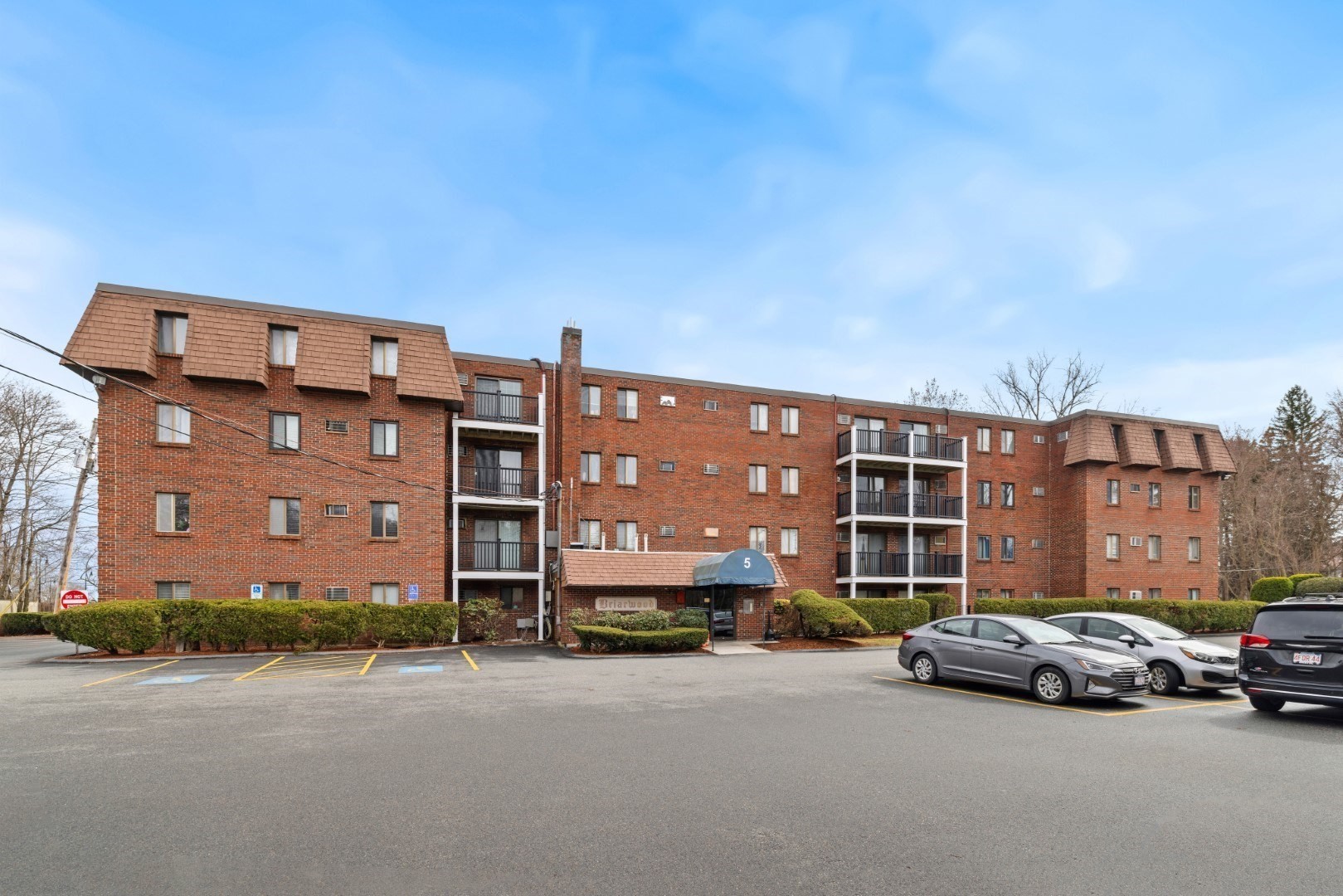
22 photo(s)
|
Reading, MA 01867
|
Under Agreement
List Price
$274,000
MLS #
73218673
- Condo
|
| Rooms |
5 |
Full Baths |
1 |
Style |
Garden,
Mid-Rise |
Garage Spaces |
0 |
GLA |
836SF |
Basement |
Yes |
| Bedrooms |
2 |
Half Baths |
0 |
Type |
Condominium |
Water Front |
No |
Lot Size |
0SF |
Fireplaces |
0 |
| Condo Fee |
$480 |
Community/Condominium
Briarwood Estates
|
Great opportunity for the contractor or savvy investor looking for their next project. This 2
Bedroom 1 Bath at the Briarwood Estates has a great location with close proximity to the commuter
rail, shops, restaurants, and all that Reading has to offer. The corner unit sits on the third
floor of an elevator building and comes with 1 parking space, newer balcony, and an association
inground pool. Needs extensive renovating including but not limited to flooring, kitchen, bath,
appliances, and paint. Don't miss your chance to build instant equity!!!
Listing Office: Leading Edge Real Estate, Listing Agent: Stakem Team
View Map

|
|
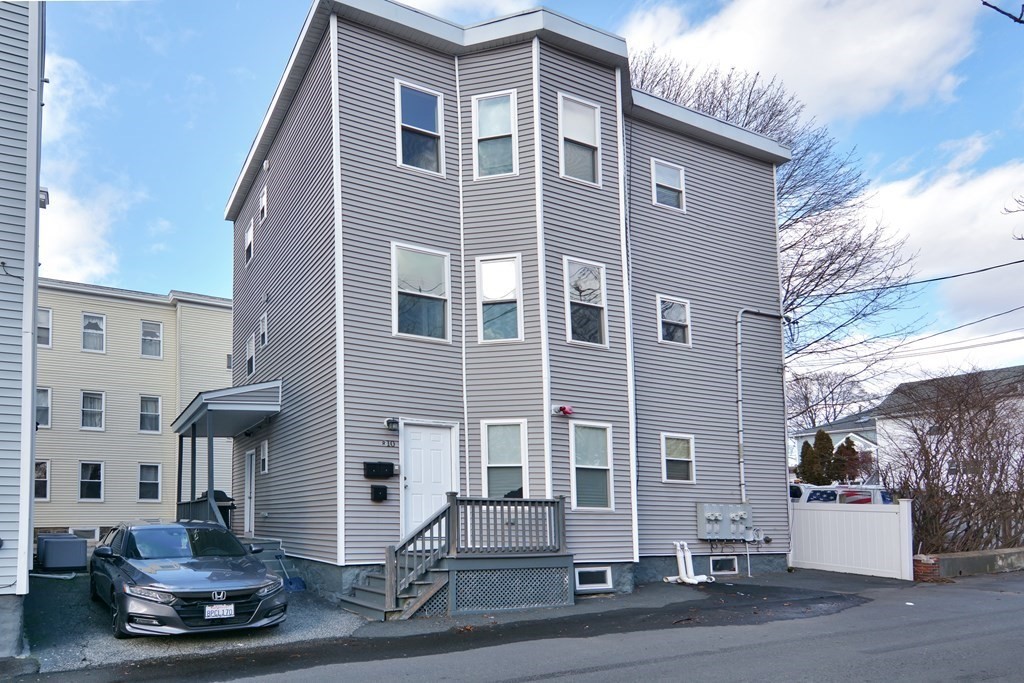
18 photo(s)
|
Peabody, MA 01960
|
Under Agreement
List Price
$314,900
MLS #
73193884
- Condo
|
| Rooms |
4 |
Full Baths |
1 |
Style |
2/3 Family |
Garage Spaces |
0 |
GLA |
736SF |
Basement |
Yes |
| Bedrooms |
2 |
Half Baths |
0 |
Type |
Condo |
Water Front |
No |
Lot Size |
0SF |
Fireplaces |
0 |
| Condo Fee |
$357 |
Community/Condominium
|
Welcome Home to this tastefully renovated sunny condo at Elliott Place. Minutes from bustling
downtown Peabody. Open floor plan with eat-in kitchen, granite counter and bar, stainless steel
appliances, soaring ceilings, recess lighting, newer windows, beautiful flooring and in-unit
laundry. Additional amenities include: central air, extra deeded storage space and 2 deeded parking
space. Conveniently located minutes from The North Shore and Liberty Tree Malls and major roads: Rt
128, Rt 95 and Rt 1. There are two, 3-unit buildings at 10 Elliot's Place (front and rear)...total
units in complex are 6. Easy to show.
Listing Office: Century 21 North East, Listing Agent: Fermin Group
View Map

|
|
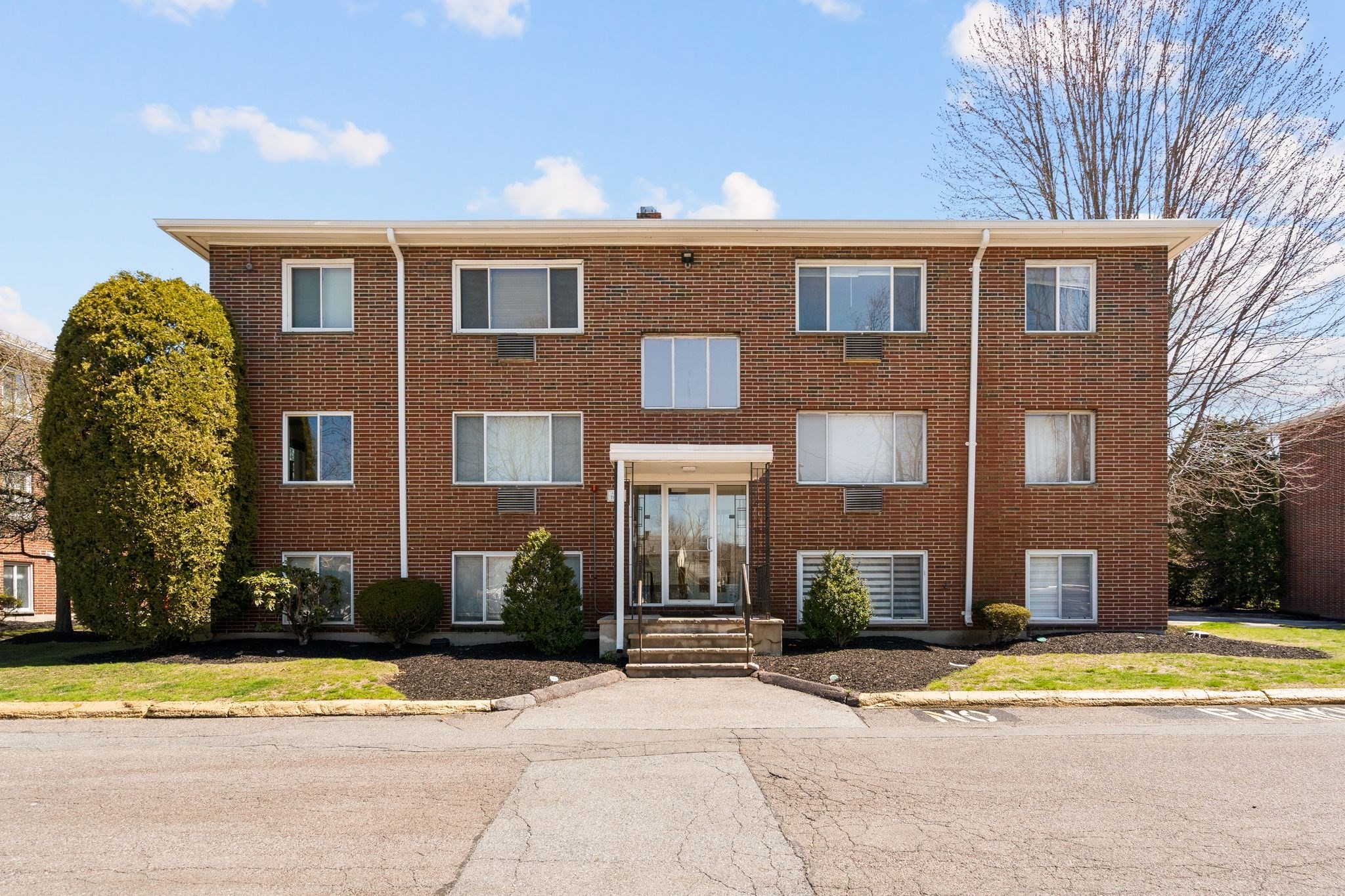
26 photo(s)
|
Woburn, MA 01801
|
Under Agreement
List Price
$315,000
MLS #
73223090
- Condo
|
| Rooms |
3 |
Full Baths |
1 |
Style |
Mid-Rise |
Garage Spaces |
0 |
GLA |
650SF |
Basement |
No |
| Bedrooms |
1 |
Half Baths |
0 |
Type |
Condominium |
Water Front |
No |
Lot Size |
0SF |
Fireplaces |
0 |
| Condo Fee |
$451 |
Community/Condominium
Park Place Condominiums
|
This bright & airy 1-bedroom gem nestled in the coveted Park Place Condominiums offers an ideal
blend of comfort and convenience. Meticulously maintained within a professionally managed complex.
This unit boasts a generously sized living room, a welcoming eat-in kitchen, ample closet space, and
gleaming hardwood floors. Enjoy the ease of proximity to shopping, dining, and entertainment, with
the newly developed Woburn Village just under 2 miles away. Commuters will appreciate easy access to
Routes 93 and 128, nearby commuter rail stations, and only 12-miles to Logan Airport. Summers beckon
relaxation by the inground pool and BBQ area. Ample guest parking and convenient laundry facilities
in the building further enhance the convenience of lifestyle. Showings start at 11 am Saturday April
13th at open house.
Listing Office: Bella Real Estate, Listing Agent: Isobel Wilson
View Map

|
|
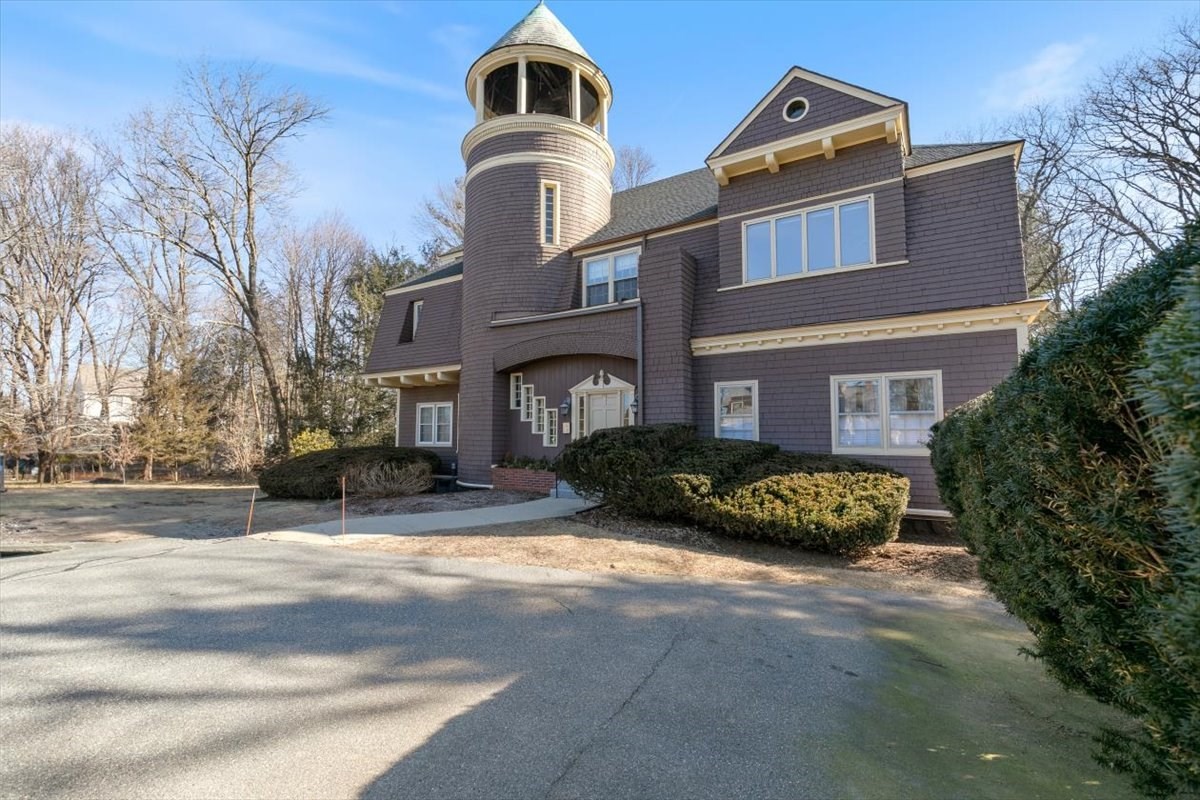
24 photo(s)
|
North Andover, MA 01845
|
Under Agreement
List Price
$349,900
MLS #
73209197
- Condo
|
| Rooms |
4 |
Full Baths |
1 |
Style |
Garden |
Garage Spaces |
0 |
GLA |
1,208SF |
Basement |
Yes |
| Bedrooms |
2 |
Half Baths |
0 |
Type |
Condominium |
Water Front |
No |
Lot Size |
0SF |
Fireplaces |
1 |
| Condo Fee |
$588 |
Community/Condominium
Grey Rock Condominiums
|
After a long tiring commute come home to this wonderful, tranquil condominium at Grey Rock
condominiums. Set back from the street enjoy the tranquil setting and lovely manicured grounds. Only
13 units make up this fantastic community. You are still minutes away from downtown North Andover,
with shopping, restaurants, and highways close by. This unit is 1200 sqft. with recently redone
hardwood floors, fireplace in the Living Room, Kitchen with range refrigerator, dishwasher, and
microwave and ample dining area. Two very good size bedrooms. Tiled bath with room for a stackable
washer/drier or use the coin-operated in the lower level. Storage area for all your seasonal items.
The back door offers a deck for outdoor enjoyment - one of few in the development. Truly a great
place to live. Whether starting out or scaling down don't miss out on this great opportunity.
Showing begin Friday March 3/8/
Listing Office: Berkshire Hathaway HomeServices Verani Realty, Listing Agent: Charles
Zappala
View Map

|
|
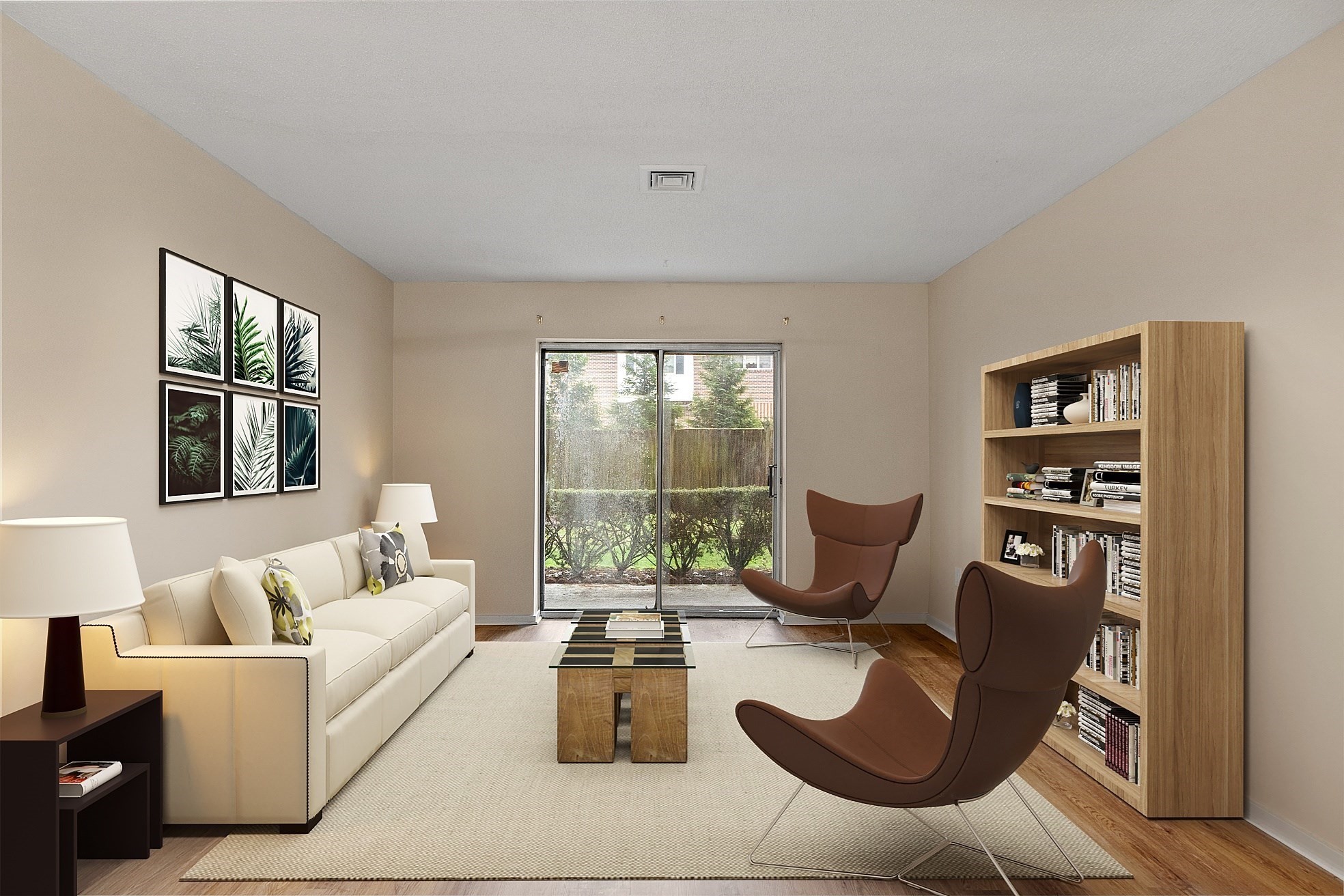
25 photo(s)
|
Malden, MA 02148
|
Under Agreement
List Price
$349,900
MLS #
73225478
- Condo
|
| Rooms |
5 |
Full Baths |
2 |
Style |
Low-Rise |
Garage Spaces |
0 |
GLA |
1,097SF |
Basement |
No |
| Bedrooms |
2 |
Half Baths |
0 |
Type |
Condominium |
Water Front |
No |
Lot Size |
0SF |
Fireplaces |
0 |
| Condo Fee |
$517 |
Community/Condominium
Briar Hill Condominiums
|
Rarely available, spacious first floor unit in desirable Briar Hill complex. Large two bed, two bath
with office. Freshly painted with new flooring throughout. Brand new range and dishwasher along with
newer HVAC and water heater. Open concept living/dining area is perfect for entertaining. Slider off
living room leads to your private patio and tranquil outdoor space.The main bedroom has its own en
suite bathroom and two closets. Good size second bedroom, guest bath and spare room complete the
unit. The spare room makes a great office/den/storage or playroom. Along with plenty of closet
space, the unit comes with one deeded parking spot and the complex has plenty of guest parking.
Outside you will find a beautiful outdoor pool, tennis & pickle ball court, a dog run and a pretty
outdoor sitting space. If all of that isn�t enough, it�s a terrific commuter location with close
proximity to highways, public transportation, shopping, restaurants and more. Showings only during
Open Houses
Listing Office: Leading Edge Real Estate, Listing Agent: Susan Silkes
View Map

|
|
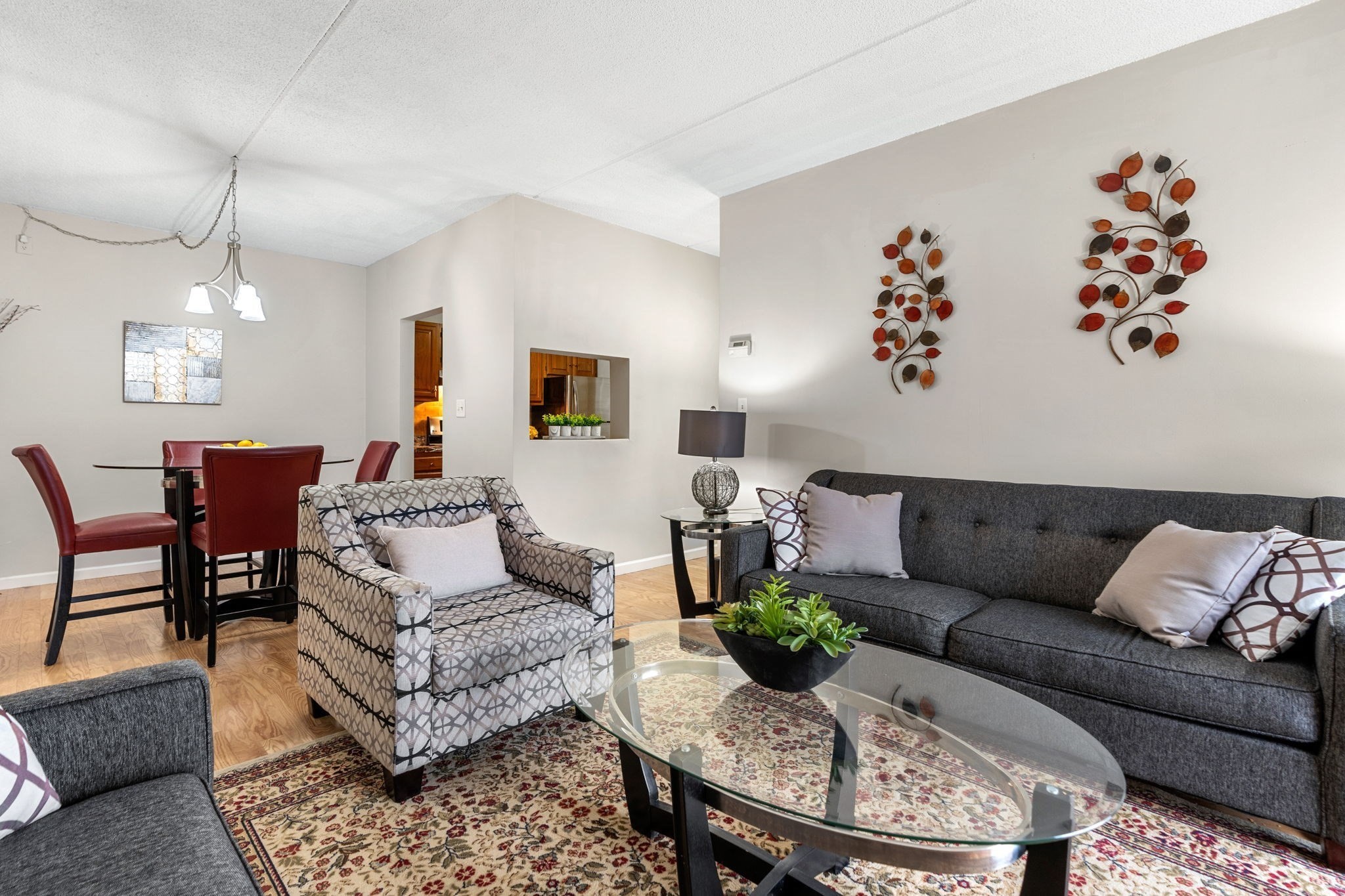
20 photo(s)
|
Malden, MA 02148
|
Under Agreement
List Price
$400,000
MLS #
73222607
- Condo
|
| Rooms |
5 |
Full Baths |
1 |
Style |
Low-Rise |
Garage Spaces |
0 |
GLA |
936SF |
Basement |
No |
| Bedrooms |
2 |
Half Baths |
1 |
Type |
Condominium |
Water Front |
No |
Lot Size |
0SF |
Fireplaces |
0 |
| Condo Fee |
$308 |
Community/Condominium
Wellington Arms
|
LOW Condo Fee! CORNER UNIT! Exceptional LOCATION! Welcome to the highly sought after Wellington
Arms,a well-kept brick building tucked down a quiet side street on the Malden/Medford line.This
first floor,corner unit is bathed in natural sunlight & offers 2 generously sized bedrooms &1.5
baths, including the primary 1/2 bath.The inviting, open concept living &dining areas have been
tastefully decorated,painted in today's trendiest colors & boasts beautiful flooring. Other interior
features include the practical galley kitchen w/SS appliances, in-unit washer/dryer hook-ups &
Closets Galore! The dedicated parking spot is located just outside the balcony slider offering
PREMIUM CONVENIENCE-Just imagine how easy unloading those groceries will be! Easy access to public
transportation, highways, shopping & more! Units in this predominantly owner-occupied complex rarely
hit the market, especially one as stylish as this.OH Thurs@630, Sat&Sun@12:30-1:30. Offers due Tues
4/16@noon.
Listing Office: Leading Edge Real Estate, Listing Agent: Michelle Joslin-Chaves
View Map

|
|
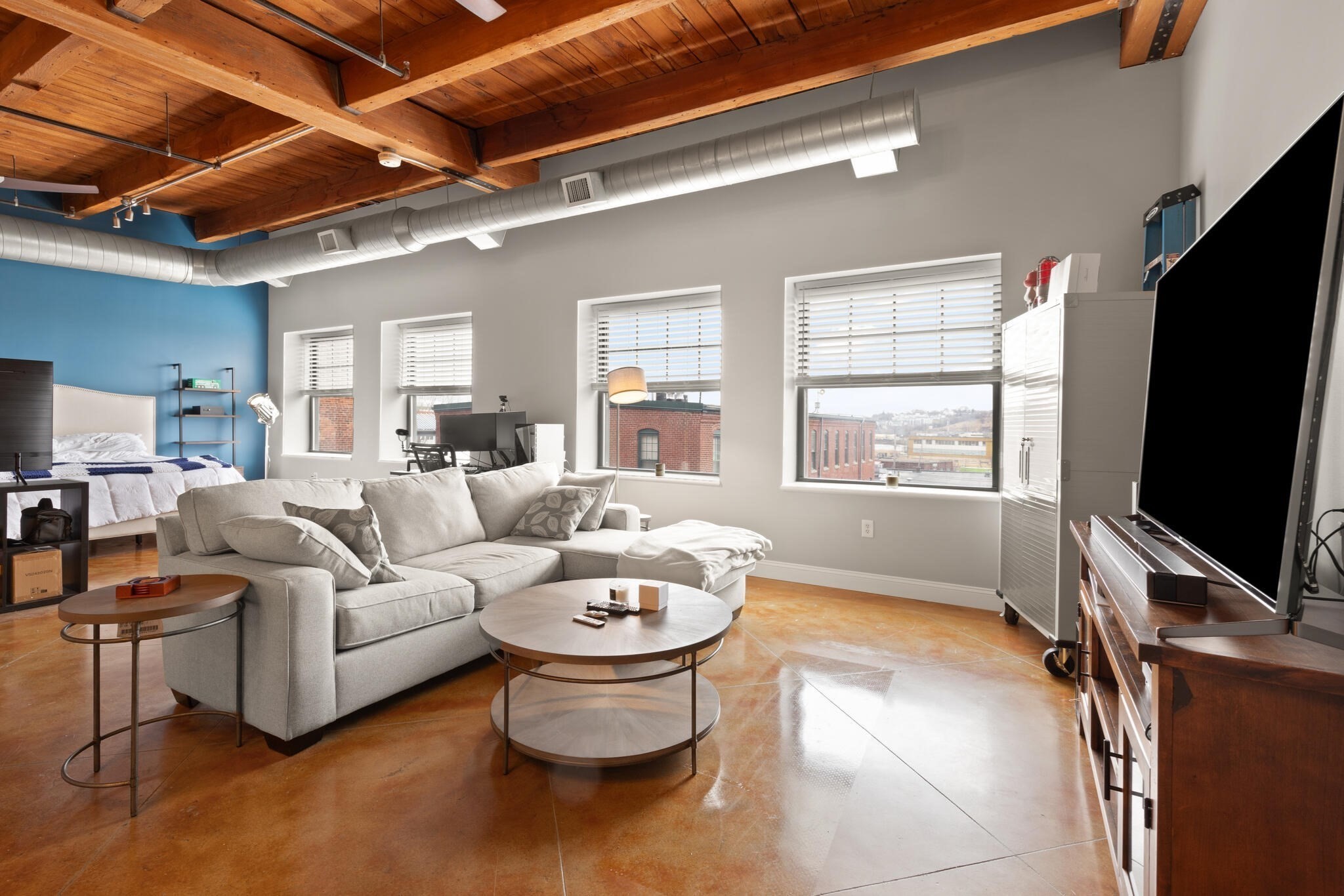
29 photo(s)
|
Chelsea, MA 02150
|
Under Agreement
List Price
$415,000
MLS #
73209329
- Condo
|
| Rooms |
1 |
Full Baths |
1 |
Style |
Mid-Rise,
Loft |
Garage Spaces |
0 |
GLA |
967SF |
Basement |
Yes |
| Bedrooms |
1 |
Half Baths |
0 |
Type |
Condominium |
Water Front |
No |
Lot Size |
0SF |
Fireplaces |
0 |
| Condo Fee |
$409 |
Community/Condominium
Spencer Lofts
|
Top-floor unit at the coveted Spencer Lofts! Don't miss your chance to own a unit in this sought
after building. From the inviting main lobby, you'll take the elevator up to the third floor and
enter into a wide open unit with loads of charm. From the wall of massive windows to the exposed
ceilings to the polished concrete floors -- if you're looking for a trendy loft vibe, this is it!
Featuring a large living space, modern kitchen with granite counter tops, full bathroom with washer
and dryer, and ample closet space in the sleeping area. The entire unit has been painted and some
lighting fixtures have been updated within the last year. Being on the top floor, the common roof
deck is easy to enjoy. This pet friendly building also features an art gallery room for use by
building residents, as well as a gym. One assigned parking spot is included. Located near the Silver
Line to South Station, Commuter Rail, Market Basket, restaurants, outdoor spaces, and more.
Listing Office: Leading Edge Real Estate, Listing Agent: Fayth Cregg
View Map

|
|
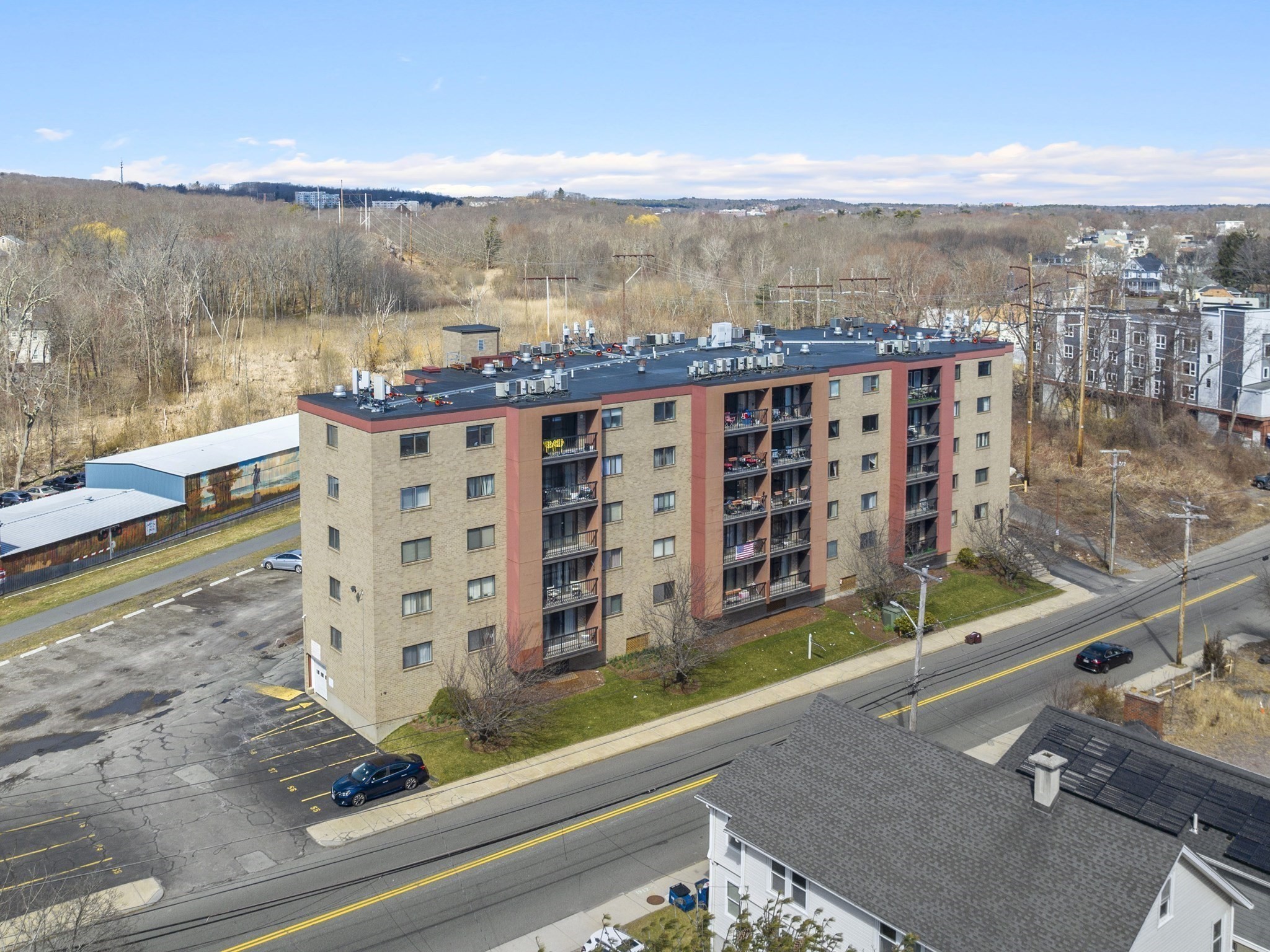
24 photo(s)
|
Revere, MA 02151
|
Under Agreement
List Price
$424,900
MLS #
73216132
- Condo
|
| Rooms |
4 |
Full Baths |
2 |
Style |
Low-Rise |
Garage Spaces |
0 |
GLA |
1,135SF |
Basement |
No |
| Bedrooms |
2 |
Half Baths |
0 |
Type |
Condominium |
Water Front |
No |
Lot Size |
0SF |
Fireplaces |
0 |
| Condo Fee |
$275 |
Community/Condominium
Salem Place Condominiums
|
Welcome to your lovely new home!This 2-bed, 2-bath condo is meticulously maintained and offers 1,135
sqft of comfortable living space that opens to a balcony for your enjoyment.Relish maximum privacy
with the bedrooms strategically placed on either side of the living area,each with direct access to
a full bathroom,ideal for accommodating out-of-town guests or roommates.Experience modern comfort
and convenience in this unit, featuring hardwood floors, ample storage space, and a recent bathroom
update. Embrace effortless living with in-unit laundry and AC, ensuring year-round comfort and
convenience.One deeded parking spot means no more street parking headaches.This unit's location is
ideal,with a park across the street,a bike path next to the building& easy access to Route 1 & a
many local amenities, including shopping, dining, &entertainment.Seize the opportunity to make this
exceptional property your home sweet home!Visit our open houses on Sat & Sun 12-1:30 or schedule a
showing!
Listing Office: Leading Edge Real Estate, Listing Agent: Sladjana Zivkovic-Vukovic
View Map

|
|
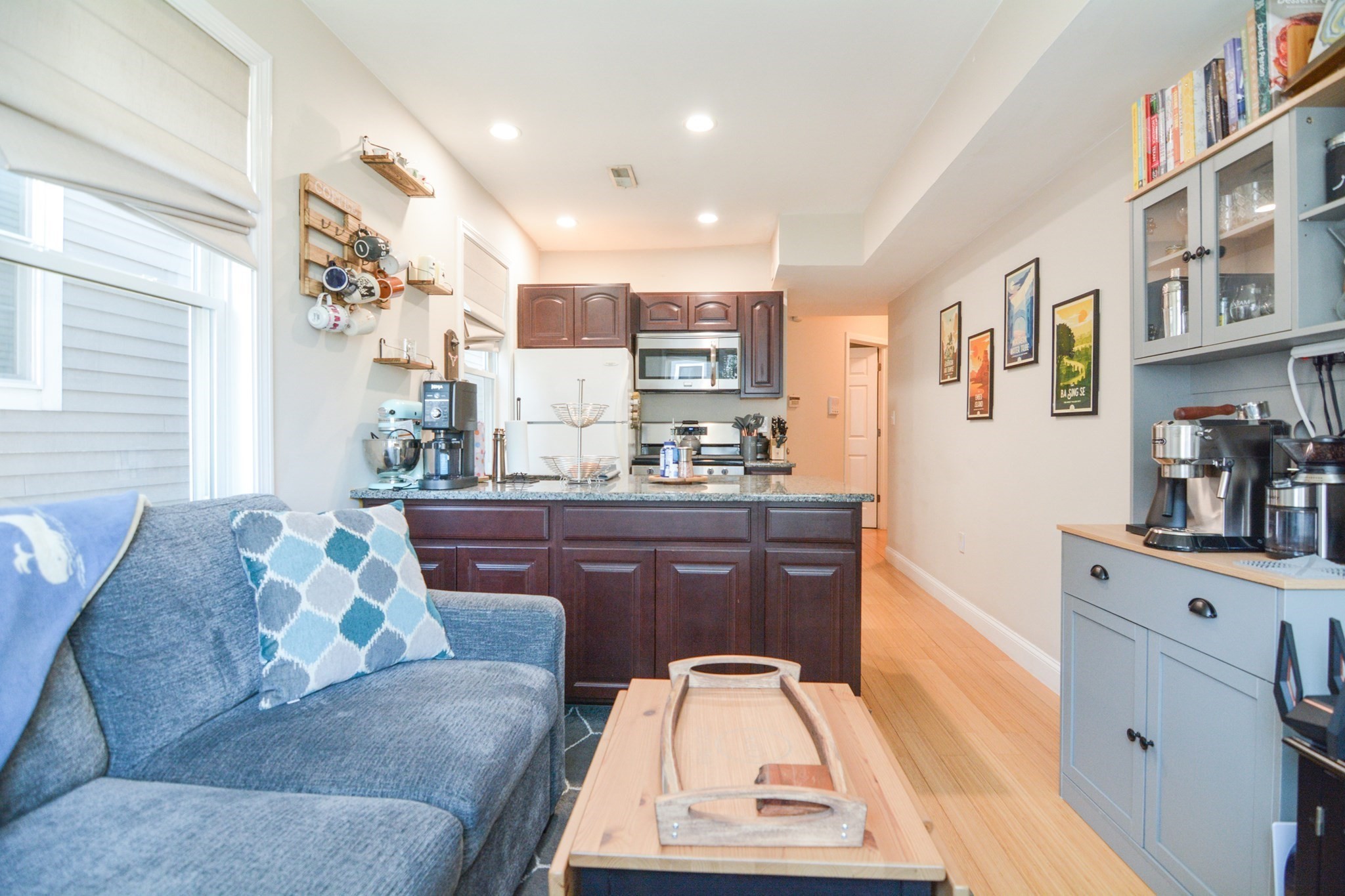
18 photo(s)

|
Boston, MA 02127
(South Boston)
|
Under Agreement
List Price
$457,367
MLS #
73214241
- Condo
|
| Rooms |
4 |
Full Baths |
1 |
Style |
Low-Rise |
Garage Spaces |
0 |
GLA |
537SF |
Basement |
Yes |
| Bedrooms |
2 |
Half Baths |
0 |
Type |
Condominium |
Water Front |
No |
Lot Size |
0SF |
Fireplaces |
0 |
| Condo Fee |
$291 |
Community/Condominium
|
Welcome to this two-bedroom, one-bathroom condo in the heart of South Boston, just minutes from
Broadway. Situated on the second floor of a well-maintained building, this cozy unit features a
granite kitchen, in-unit laundry, central air and additional basement storage. Residents will
appreciate the common yard area and the close proximity to the T (Redline), restaurants/bars, beach,
parks, downtown Boston, Seaport, major highways and the airport. This is a South Boston
Neighborhood Development property, considered affordable housing without income restrictions. This
unit is **DEED RESTRICTED** with resale appreciation is capped @ 5% per year from purchase date,
compounded annually. MUST BE Owner Occupied. List price is set at maximum resale value. Showings
begin Fri, Mar. 21. OHs - Sat & Sun, 12pm - 1:30pm. Offers due by Monday, 3/25, 5pm.
Listing Office: ERA Key Realty Services- Fram, Listing Agent: Michael O'Brien
View Map

|
|
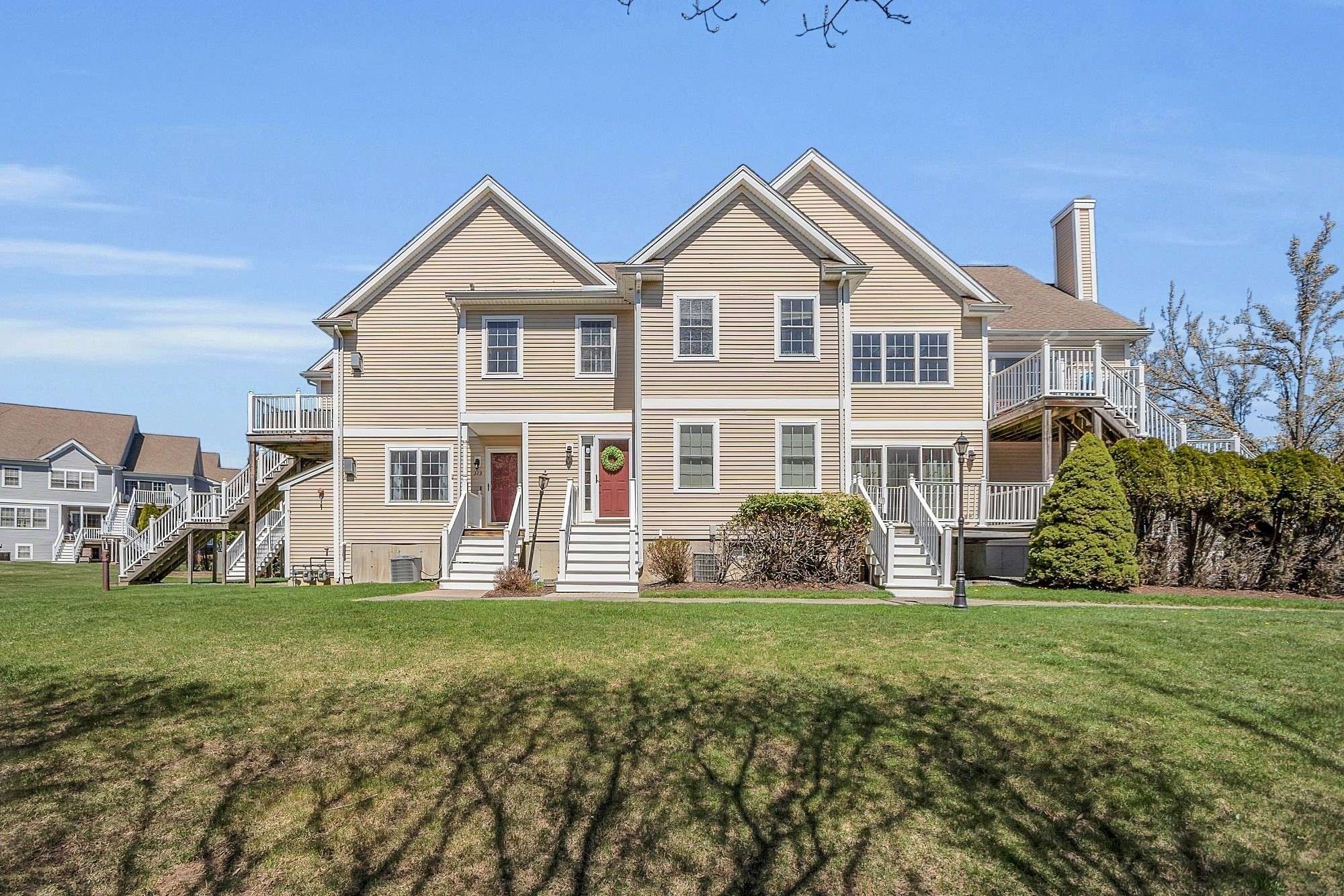
26 photo(s)
|
Abington, MA 02351-4009
|
Under Agreement
List Price
$459,900
MLS #
73225186
- Condo
|
| Rooms |
5 |
Full Baths |
2 |
Style |
Garden |
Garage Spaces |
0 |
GLA |
1,900SF |
Basement |
Yes |
| Bedrooms |
2 |
Half Baths |
0 |
Type |
Condominium |
Water Front |
No |
Lot Size |
0SF |
Fireplaces |
1 |
| Condo Fee |
$308 |
Community/Condominium
The Gables
|
LOOK NO FURTHER! This 2 Bedroom, 2 Bathroom garden style condo with finished basement has
everything you need! Enter this end unit to a huge living room, dining room combination - an
entertainers dream! The large open concept kitchen has lots of cabinets and counter space. The
gleaming hardwood floors extend throughout the whole first floor. The master bedroom is spacious
and sun filled and includes a large walk-in closet and its own private bath. The second bedroom is
a perfect kids room or office. The in-unit laundry is on the first floor for your convenience. The
finished basement provides a great family room and the biggest surprise is the MASSIVE unfinished
space completely covered in rubber tile making it an amazing indoor playground for the kids and game
room for the adults! Don't miss this great opportunity!
Listing Office: Leading Edge Real Estate, Listing Agent: Julie Swanson
View Map

|
|
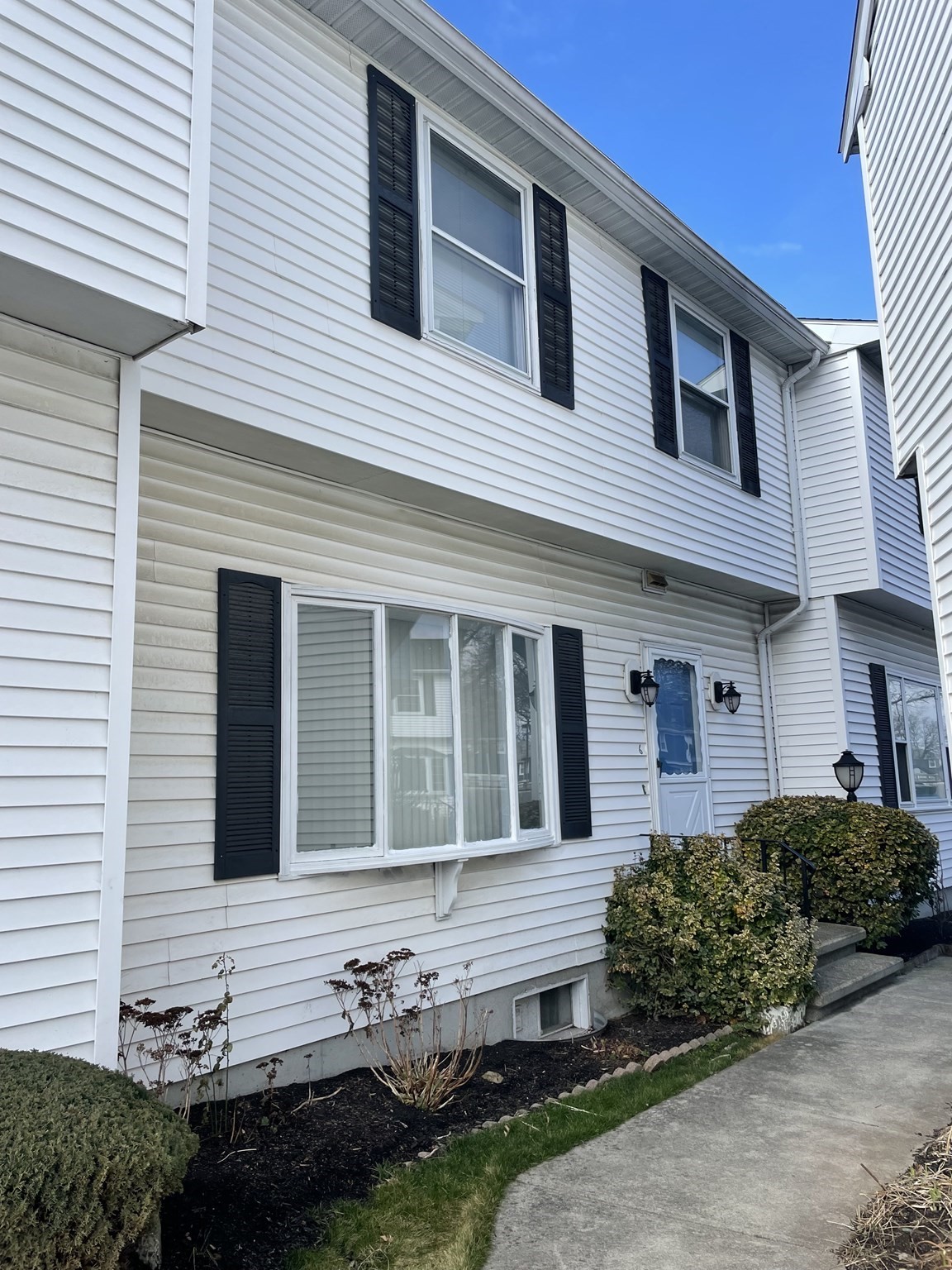
4 photo(s)
|
Medford, MA 02155
|
Under Agreement
List Price
$464,900
MLS #
73208433
- Condo
|
| Rooms |
5 |
Full Baths |
1 |
Style |
Townhouse |
Garage Spaces |
0 |
GLA |
1,272SF |
Basement |
Yes |
| Bedrooms |
2 |
Half Baths |
1 |
Type |
Condominium |
Water Front |
No |
Lot Size |
1SF |
Fireplaces |
0 |
| Condo Fee |
$300 |
Community/Condominium
Fountain Head Estates
|
SHOWING ONLY ON SATURDAY 3/9 !!!! BOOK YOUR APPOINTMENT NOW! Bring your ideas to breathe new life
back in to this wonderful townhouse in a great area in Medford! Open concept first floor living
space with sliders to a small deck and patio area! South facing back porch gets beautiful light!
Kitchen is original and could use a refresh but there is so much room to change the layout to make
it uniquely you! 2nd floor features two large bedrooms a full bath (bedrooms need flooring and the
bathroom sink is broken). Great closet space! There is a full basement with the washer/dryer hook
up. There is also a hook up in the kitchen should you decide to bring it upstairs. Priced is a
reflection of the current state and work needed. The sale is subject to owner finding suitable
housing! For additional photos of what it has potential to look like, google the address to find
previously sold units. NO RENTALS ALLOWED per condo association. OFFERS DUE SATURDAY 5PM
Listing Office: Fitzgerald & Associates, Listing Agent: Jodi Fitzgerald
View Map

|
|
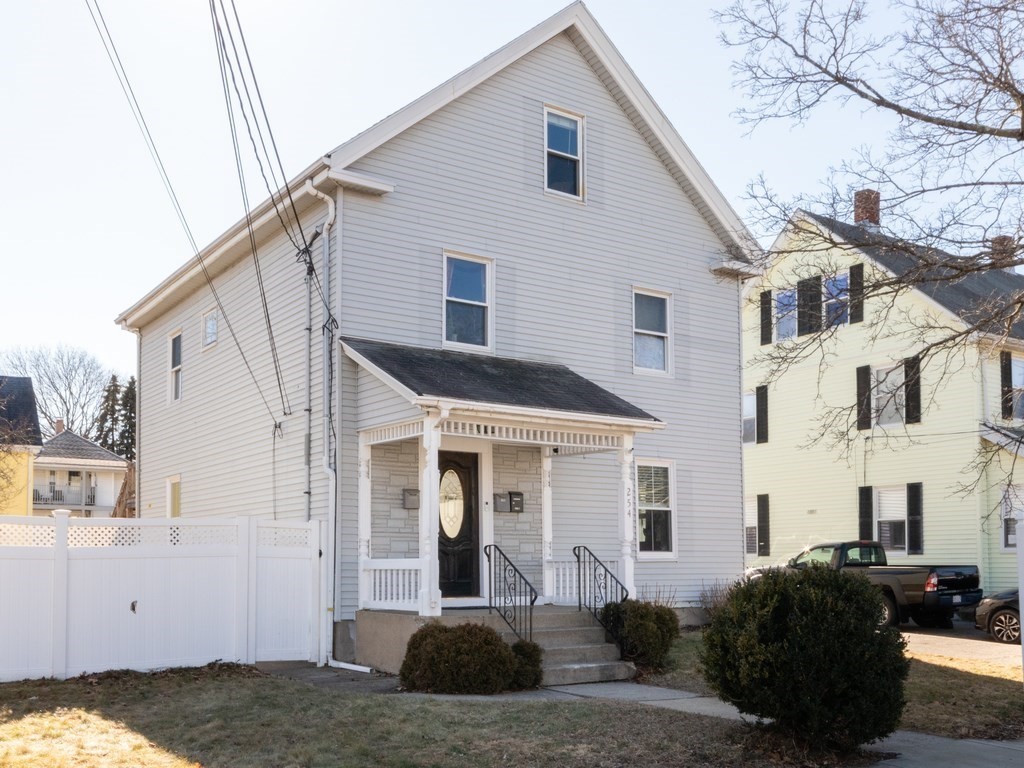
27 photo(s)

|
Newton, MA 02458
(Nonantum)
|
Under Agreement
List Price
$489,000
MLS #
73204211
- Condo
|
| Rooms |
4 |
Full Baths |
1 |
Style |
2/3 Family |
Garage Spaces |
0 |
GLA |
800SF |
Basement |
Yes |
| Bedrooms |
2 |
Half Baths |
0 |
Type |
Condominium |
Water Front |
No |
Lot Size |
7,200SF |
Fireplaces |
0 |
| Condo Fee |
|
Community/Condominium
|
Irresistible Newton 2 Bed 1 Bath Condo in a convenient location with a walk score of 84 for
$489,000! Sunlit Space: Bright living room and kitchen with Energy Star stainless appliances.
Outdoor Living: Large spacious backyard patio, and area to garden. Extras: Unfinished basement with
laundry/storage room, 2020 tankless water system, and self-draining dehumidifier. Parking & Extra
Storage: 2 driveway spots plus large storage room under porch. Location Perks: Close to major
highways (Mass Pike, Rte 2, and 95) and nearby Watertown, Waltham & Newton amenities. Charles River
Walkway, cute bakery and grocery markets super convenient. Don�t miss your chance to move to
Newton!
Listing Office: Leading Edge Real Estate, Listing Agent: Amy Kirsch
View Map

|
|
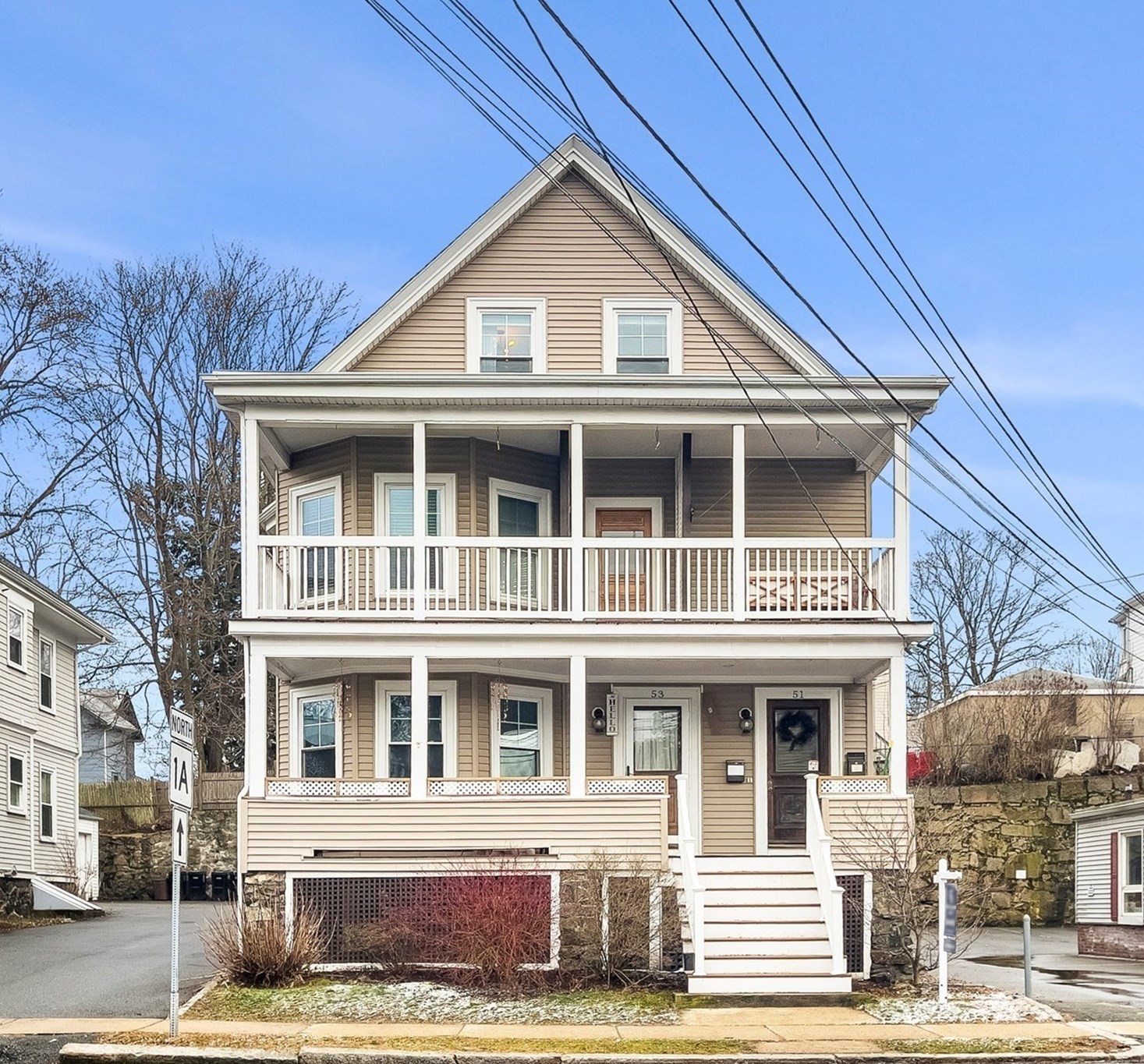
32 photo(s)
|
Swampscott, MA 01907
|
Under Agreement
List Price
$499,900
MLS #
73202452
- Condo
|
| Rooms |
5 |
Full Baths |
2 |
Style |
2/3 Family |
Garage Spaces |
0 |
GLA |
1,054SF |
Basement |
Yes |
| Bedrooms |
2 |
Half Baths |
0 |
Type |
Condominium |
Water Front |
No |
Lot Size |
0SF |
Fireplaces |
1 |
| Condo Fee |
$196 |
Community/Condominium
51-53 New Ocean Street Condominium
|
PRICED UNDER ASSESSED VALUE. The penthouse unit at 51 New Ocean Street was beautifully renovated
in 2015 and offers an abundance of natural light, hardwood flooring and a generously sized living
room that opens to the dining room, separated by a double sided glass, gas fireplace. The granite
and stainless steel kitchen has a European flair. The primary bedroom boasts an en-suite bathroom
and is ideally situated at the opposite end to the second bedroom, allowing for optimal privacy. You
can enjoy your morning coffee or after dinner drinks on the front porch which is exclusive to the
unit. This location offers close proximity to the commuter rail and many of Swampscott's beaches and
fine dining restaurants. 2 car tandem parking deeded as "exclusive use".
Listing Office: Coldwell Banker Realty - Marblehead, Listing Agent: Paula Pickett
View Map

|
|
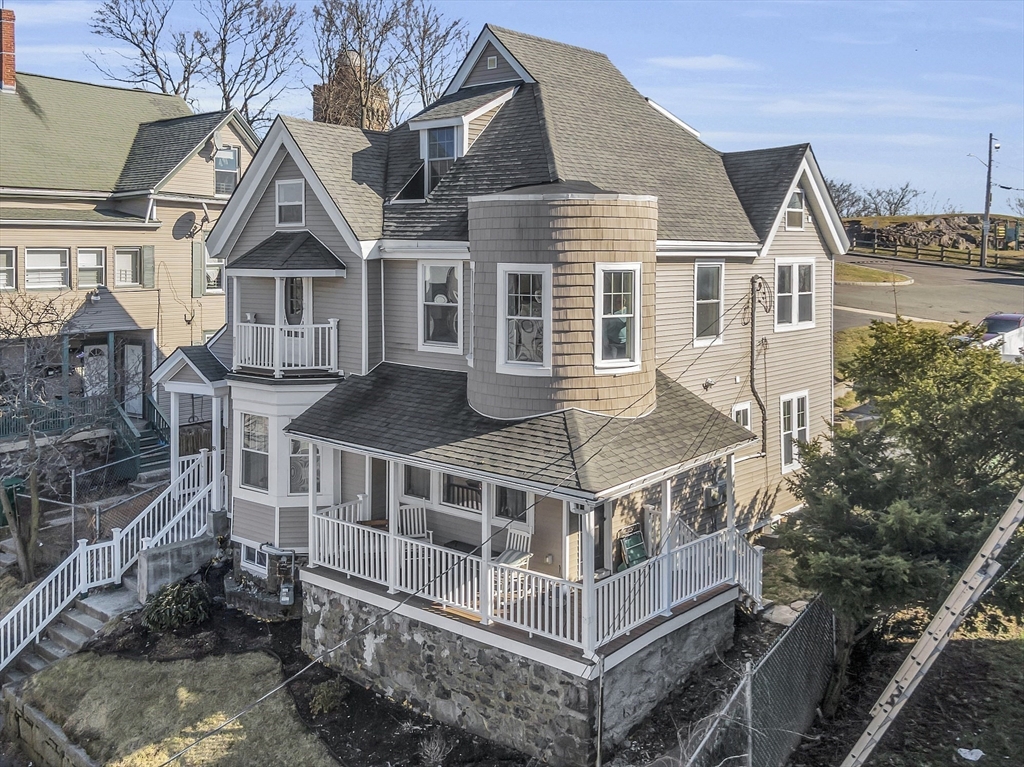
41 photo(s)
|
Lynn, MA 01904
|
New
List Price
$550,000
MLS #
73227764
- Condo
|
| Rooms |
6 |
Full Baths |
2 |
Style |
2/3 Family |
Garage Spaces |
0 |
GLA |
1,915SF |
Basement |
Yes |
| Bedrooms |
4 |
Half Baths |
1 |
Type |
Condominium |
Water Front |
No |
Lot Size |
0SF |
Fireplaces |
2 |
| Condo Fee |
$305 |
Community/Condominium
|
This duplex condo offers a unique blend of modern comfort and scenic charm. Renovated in 2019, it
boasts a fresh interior with all-new fixtures and features. A standout feature is the abundance of
natural light streaming in from three sides, providing panoramic views that include glimpses of the
Boston Skyline and even the ocean during winter. The high ceilings enhance the sense of spaciousness
throughout the unit. A primary bedroom on the 1st level with a ensuite full bath and laundry.
Another bedroom and full bath are also on the main level, along with the living room/dining room
combo and modern kitchen. The unit is complete with two more bedrooms on the top floor with a
shared half bath. Lots of storage space in the basement and a shared backyard with plenty of room
for a garden. The association is pet friendly. For commuters, the nearby Lynn commuter rail stop,
just a 15-minute walk away, offers easy access to Boston and beyond. Please park on Circuit Ave and
use back entrance.
Listing Office: Leading Edge Real Estate, Listing Agent: Virginia Todd
View Map

|
|
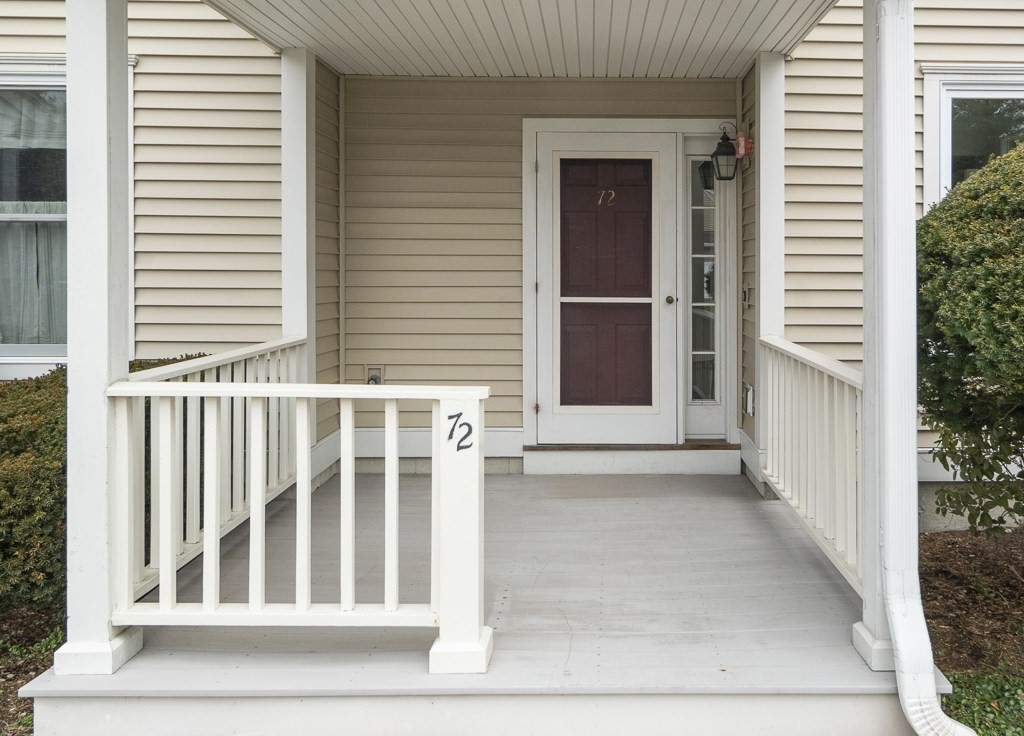
30 photo(s)
|
Woburn, MA 01801-3400
(Cummingsville)
|
Under Agreement
List Price
$569,000
MLS #
73212294
- Condo
|
| Rooms |
6 |
Full Baths |
1 |
Style |
Townhouse |
Garage Spaces |
0 |
GLA |
1,470SF |
Basement |
No |
| Bedrooms |
2 |
Half Baths |
1 |
Type |
Condominium |
Water Front |
No |
Lot Size |
0SF |
Fireplaces |
1 |
| Condo Fee |
$342 |
Community/Condominium
Hammond Place Condominium
|
Rare opportunity to own a fabulous, well maintained end unit at Hammond Place! This three-level
Westside townhouse has everything you're looking for at an exceptional value! The first floor boasts
a sun filled galley kitchen, an open living and dining room with a wood-burning fireplace, a solid
French door leading to your own private deck, a half bathroom and laundry. Upstairs, the expansive
primary bedroom captivates with it's high ceilings and wall of closets, while the second bedroom
features a walk-in closet and access to the shared full bathroom. The versatile third-floor loft has
vaulted ceilings, skylights and can serve as a bedroom, office, or family room. Additional
highlights include: hardwood floors, so many storage closets, a covered front porch, central air,
and two exclusive use parking spaces. Prime location along the bus line, offering easy access to
major highways (I-95, I-93), a variety of shopping and dining options as well as outdoor
recreational areas.
Listing Office: Leading Edge Real Estate, Listing Agent: The Pallotta Group
View Map

|
|
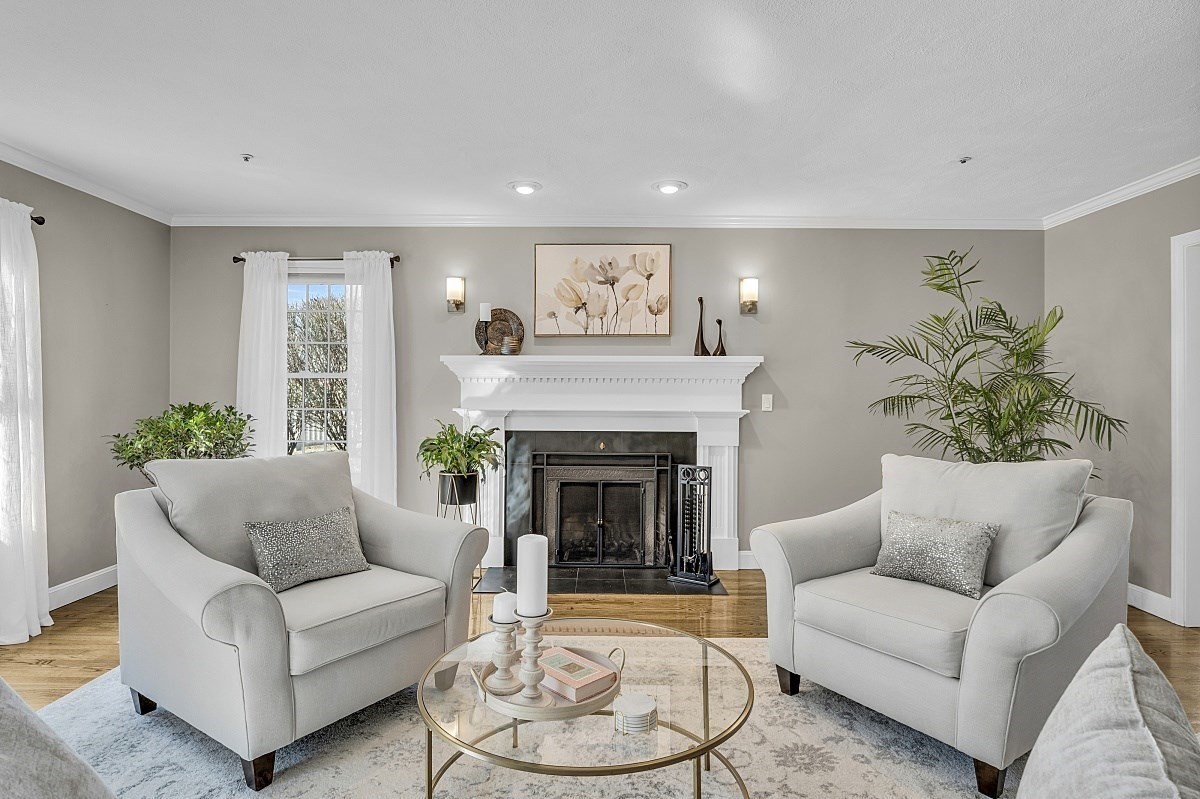
41 photo(s)
|
Atkinson, NH 03811
|
Under Agreement
List Price
$579,000
MLS #
73218435
- Condo
|
| Rooms |
7 |
Full Baths |
2 |
Style |
Townhouse |
Garage Spaces |
2 |
GLA |
2,590SF |
Basement |
Yes |
| Bedrooms |
2 |
Half Baths |
1 |
Type |
Condominium |
Water Front |
No |
Lot Size |
0SF |
Fireplaces |
1 |
| Condo Fee |
$584 |
Community/Condominium
The Commons Of Atkinson
|
Welcome to the Commons of Atkinson! This spectacular light and bright townhome lives like a single
family home with too many upgrades to list. Enjoy your morning coffee in the sunroom with skylights
and plantation shutters overlooking private wooded backyard with custom stone patio. Prepare meals
in the sun filled chefs kitchen with stainless steel appliances, custom built in cabinets and
granite countertops. Oversized fireplaced living room offers great space for entertaining and flows
into formal dining room with wainscoting and bay window. Upstairs features an amazing master suite
with cathedral ceilings and loft where you can relax and escape from the everyday. Good sized guest
bedroom and home office/additional guest bedroom completes the second floor. Plenty of room for
storage and potential for even more space in the unfinished lower level with high ceilings and
access to the backyard. All of this plus all new windows, furnace, paint, sunroom roof and much
more. This won't last!
Listing Office: Leading Edge Real Estate, Listing Agent: Sharon Coskren
View Map

|
|
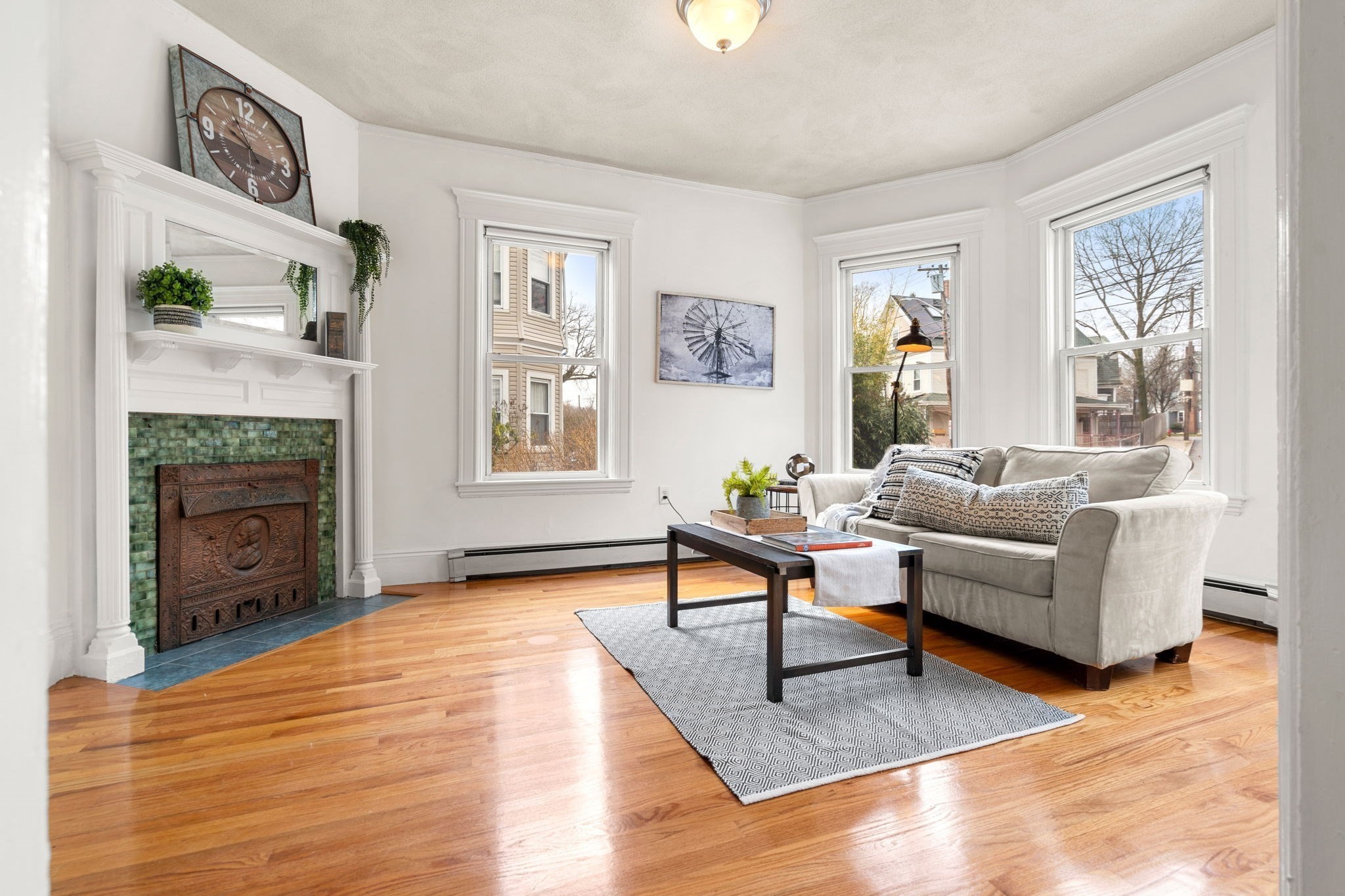
36 photo(s)
|
Malden, MA 02148
(West End)
|
Under Agreement
List Price
$579,900
MLS #
73217973
- Condo
|
| Rooms |
6 |
Full Baths |
2 |
Style |
Low-Rise |
Garage Spaces |
0 |
GLA |
1,371SF |
Basement |
No |
| Bedrooms |
3 |
Half Baths |
0 |
Type |
Condominium |
Water Front |
No |
Lot Size |
0SF |
Fireplaces |
0 |
| Condo Fee |
$420 |
Community/Condominium
Cedarcliff Condominium
|
Located in Malden's coveted West End, 226 Clifton St is move in ready with a style and condition
that are unmatched. The flexible layout is perfection featuring an updated kitchen with gleaming
countertops and updated appliances, a generous primary suite complete with a full bath, two
additional bedrooms, dining room, separate living room, and a bonus room that could be an office,
workout space, or play room. The second bathroom is beautifully updated and the hardwood floors and
fresh paint create a sense of space and peace. The unit comes with a deck, in-unit laundry, a
parking space, 2 deeded storage spaces, and a location that absolutely can't be beat. Your commute
and your night out are just footsteps away: the Middlesex Fells, Malden Center station (.4 mile),
and Oak Grove (.6 mile) are just a short distance from your new home. Don't miss your opportunity
for the perfect combination of comfort and convenience. Open houses Thurs 5:30-6:30, 11-12:30 Sat,
and 1:30-3 Sun.
Listing Office: Leading Edge Real Estate, Listing Agent: Kristin Weekley
View Map

|
|
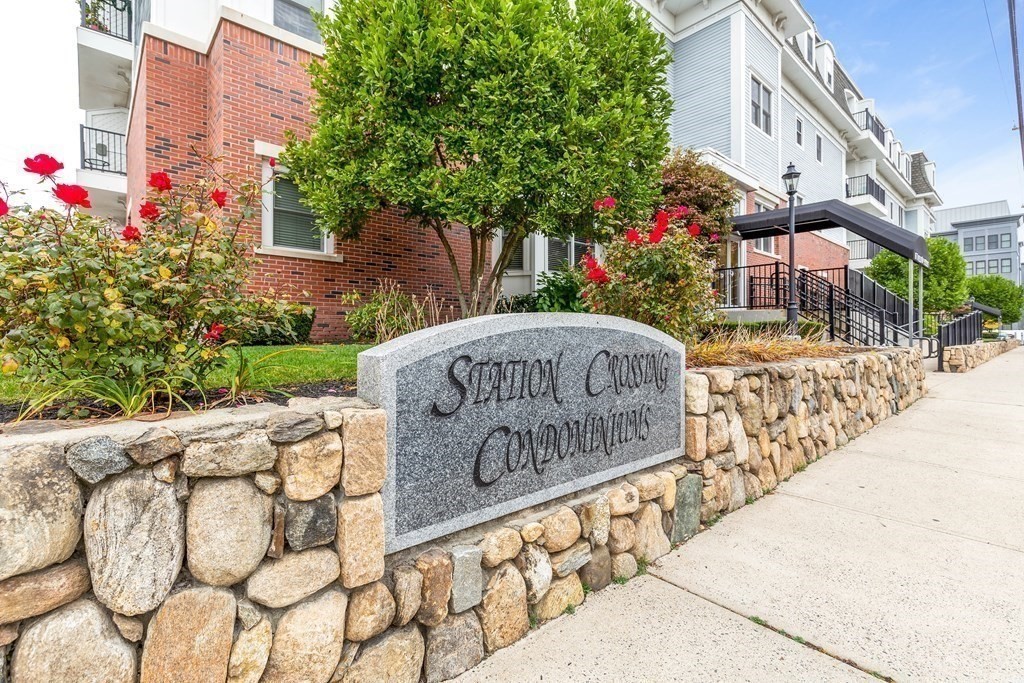
15 photo(s)

|
Melrose, MA 02176
|
Under Agreement
List Price
$585,000
MLS #
73212693
- Condo
|
| Rooms |
4 |
Full Baths |
2 |
Style |
Mid-Rise |
Garage Spaces |
1 |
GLA |
1,058SF |
Basement |
No |
| Bedrooms |
2 |
Half Baths |
0 |
Type |
Condominium |
Water Front |
No |
Lot Size |
0SF |
Fireplaces |
0 |
| Condo Fee |
$437 |
Community/Condominium
Station Crossing
|
This is a rare sun filled corner unit at Station Crossing located just off the vibrant downtown
Melrose with all of its trendy shops and award-winning restaurants. This 2 bedroom, 2 bath unit is
immaculate with hardwood and vinyl plank flooring - nothing to do but move your furniture in and
enjoy. The living room is large enough for you to include a dining area as well. Balcony off the
master bedroom has southern exposure to enjoy afternoon sun. The kitchen has upgraded maple
cabinets, stainless steel appliances and granite countertops including a breakfast bar. Laundry is
in the unit. GARAGE parking and an elevator to bring you and the groceries up to your unit plus a
deeded parking spot in the lot. Ideally located, Station Crossing is within a 'stone's throw' of
grocery stores, places of worship, the commuter rail, the post office and all that the downtown has
to offer.
Listing Office: Errico Realty, LLC, Listing Agent: Errico Realty Team
View Map

|
|
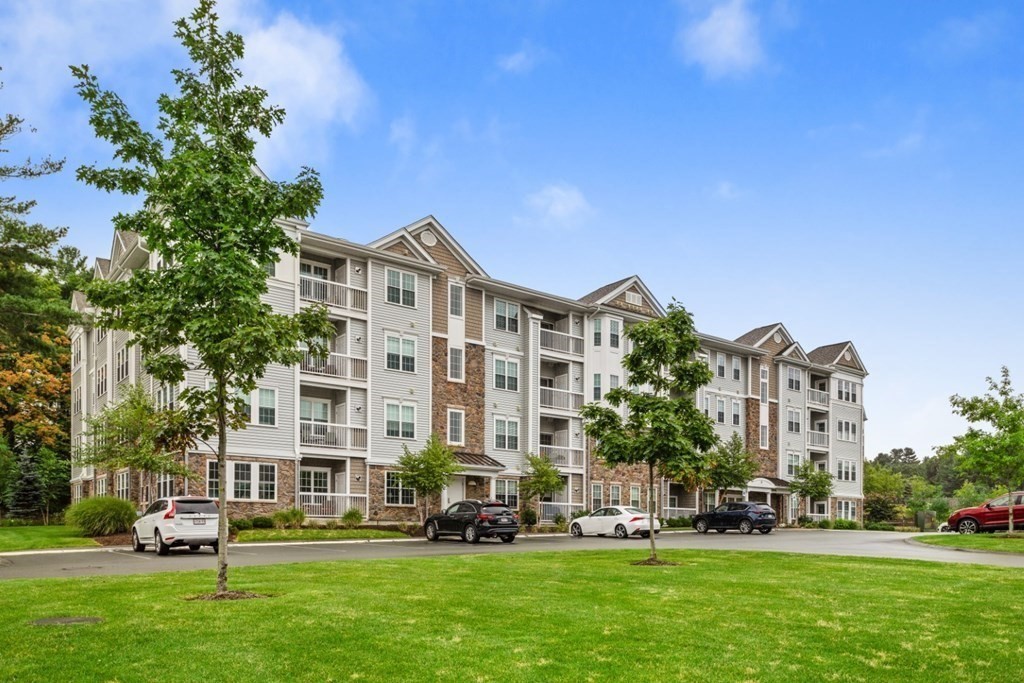
41 photo(s)
|
Reading, MA 01867
|
Under Agreement
List Price
$609,000
MLS #
73183178
- Condo
|
| Rooms |
5 |
Full Baths |
2 |
Style |
Garden |
Garage Spaces |
1 |
GLA |
1,320SF |
Basement |
No |
| Bedrooms |
2 |
Half Baths |
0 |
Type |
Condominium |
Water Front |
No |
Lot Size |
0SF |
Fireplaces |
0 |
| Condo Fee |
$513 |
Community/Condominium
Reading Woods
|
Ranch style living at a fraction of the cost!!! Do not miss your opportunity to own this beautiful
2 Bedroom 2 Bath home in the over 55 community at Reading Woods. This unit features soaring high
ceilings throughout the Eat-in kitchen with stone countertops and SS appliances, dining room with
wainscoting, and a spacious living room. An impressive primary en-suite bedroom boasts a huge
walk-in closet and gorgeous bathroom with soaking tub, double vanities, and separate shower. The
second bedroom offers plenty of closet space and a full bathroom in the hallway. Enjoy warmer
months with Central AC or relaxing on the private deck off the living room that overlooks the
professionally landscaped grounds. There is plenty of parking outside and this home includes 1
deeded garage parking space. Time to put your shovels away for good and make an appointment to view
this property today!!!
Listing Office: Leading Edge Real Estate, Listing Agent: Stakem Team
View Map

|
|
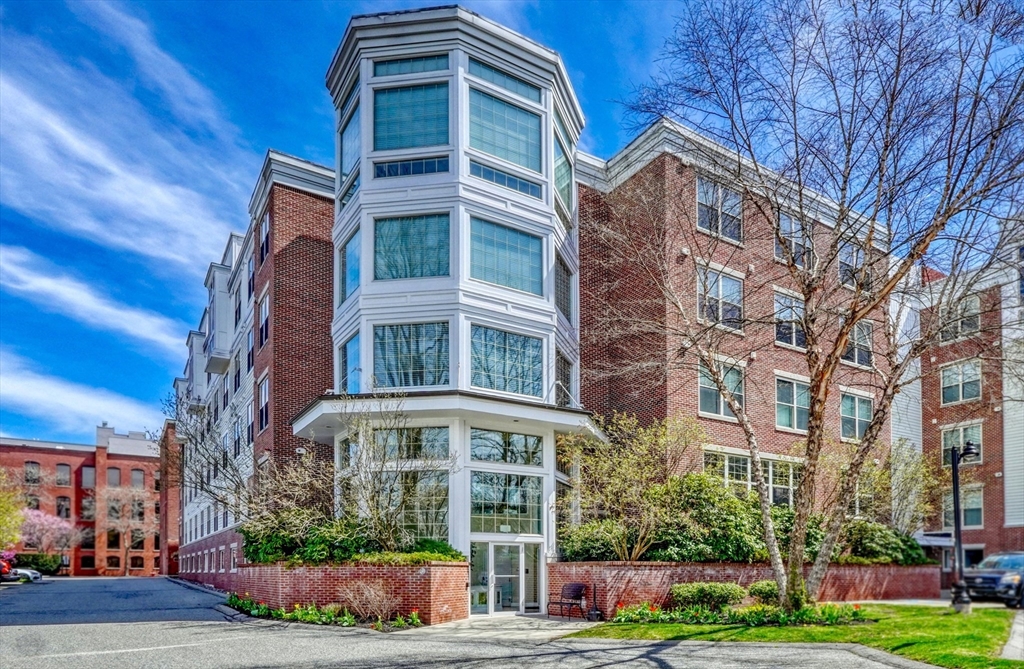
32 photo(s)
|
Wakefield, MA 01880
|
New
List Price
$625,000
MLS #
73227767
- Condo
|
| Rooms |
5 |
Full Baths |
2 |
Style |
Garden,
Mid-Rise |
Garage Spaces |
1 |
GLA |
1,248SF |
Basement |
No |
| Bedrooms |
2 |
Half Baths |
0 |
Type |
Condominium |
Water Front |
No |
Lot Size |
0SF |
Fireplaces |
0 |
| Condo Fee |
$608 |
Community/Condominium
Wakefield Crossing
|
Luxury condo living at its best! Everything you need on one level including the most breathtaking
panoramic windows overlooking a beautiful courtyard below, a spacious open floor plan living room,
dining room and kitchen w/ breakfast bar, granite counters, stainless appliances and pantry. Also, a
large main bedroom with walk-in closet & full bath, lovely guest room w/full bath and convenient
in-unit washer & dryer. Amenities include 2 parking spaces, one in garage, one outside, an elevator,
clubhouse, exercise room, storage unit on same floor and a common area with deck for outdoor
enjoyment. Fabulous location steps to commuter rail, downtown shops, restaurants, Lake Quannapowitt
and access to 95 & 93. This exceptional home has it all, move right in!
Listing Office: Leading Edge Real Estate, Listing Agent: Lois McColgan
View Map

|
|
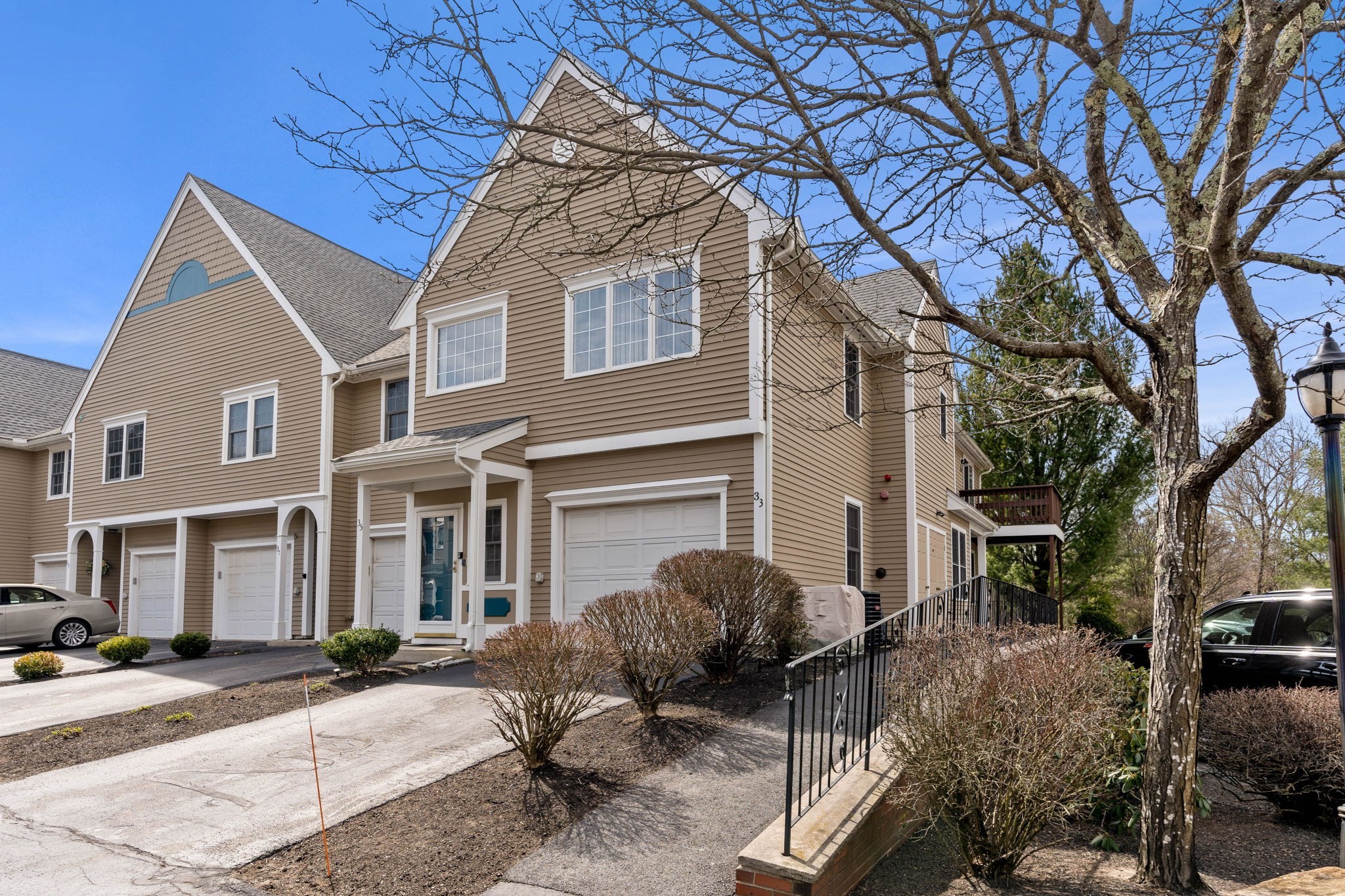
41 photo(s)

|
North Reading, MA 01864
|
Under Agreement
List Price
$645,000
MLS #
73216756
- Condo
|
| Rooms |
6 |
Full Baths |
2 |
Style |
Low-Rise |
Garage Spaces |
1 |
GLA |
2,014SF |
Basement |
Yes |
| Bedrooms |
2 |
Half Baths |
0 |
Type |
Condominium |
Water Front |
No |
Lot Size |
0SF |
Fireplaces |
1 |
| Condo Fee |
$550 |
Community/Condominium
The Village At Northridge Condominium
|
Ready for a lifestyle change? Welcome to Village at Northridge, a 55+ community nestled in a
tranquil setting. As you drive into the complex you won't believe that you are located so close to
shopping, restaurants and highways. One level living at its best, plus a bonus! This bright and
sunny end unit has a full basement with tons of possibilities. It is partially finished making great
space for fam room, home office or guest area plus tons of unfinished storage space. The main living
level has just had a massive remodel completed. New walls, ceilings, floors, maple kitchen, baths,
hw fls, heat, C/A & fresh paint throughout. Imagine pulling into your garage & bringing groceries
right inside your door to your pantry? Maybe you were looking for laundry on the main level or a gas
fireplace to warm up those chilly nights? Great scale, spacious closets, open concept
living/dining/kitchen plus 2 decks for relaxing & watching the wildlife. Plenty of open parking for
guests. Pets welcomed.
Listing Office: Leading Edge Real Estate, Listing Agent: The Kim Perrotti Team
View Map

|
|
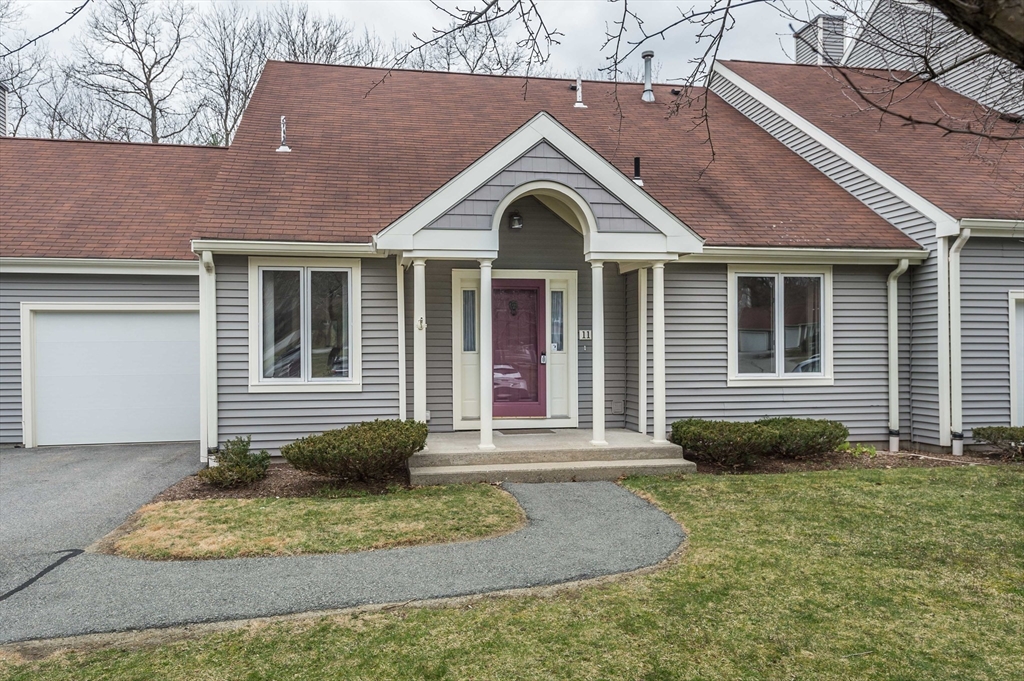
28 photo(s)

|
Woburn, MA 01801
|
Under Agreement
List Price
$699,900
MLS #
73220291
- Condo
|
| Rooms |
6 |
Full Baths |
3 |
Style |
Townhouse |
Garage Spaces |
1 |
GLA |
1,542SF |
Basement |
Yes |
| Bedrooms |
3 |
Half Baths |
0 |
Type |
Condominium |
Water Front |
No |
Lot Size |
0SF |
Fireplaces |
1 |
| Condo Fee |
$647 |
Community/Condominium
Quail Run
|
Accepted offer! Open houses cancelled. Spacious and well maintained 6 room town home at Quail Run.
Features a master bedroom suite and private bath on the first floor along with another bedroom/den.
The formal living room and dining room combination offers cathedral ceilings, skylights, fireplace,
hardwood floors and spacious area for entertaining. The second floor bedroom suite has private
bath, dressing room, walk in closet, and plenty of built in storage space. There is a finished walk
-out basement's with recessed lighting, cedar closet and separate heating system. Experience the
comfort and private setting over looking woods and nature. The amenities include a built in pool,
tennis courts and walking trails. This unit is quite spacious and handy to major highways,
shopping, and public transportation.
Listing Office: J. Mulkerin Realty, Listing Agent: Pamela Dooley
View Map

|
|
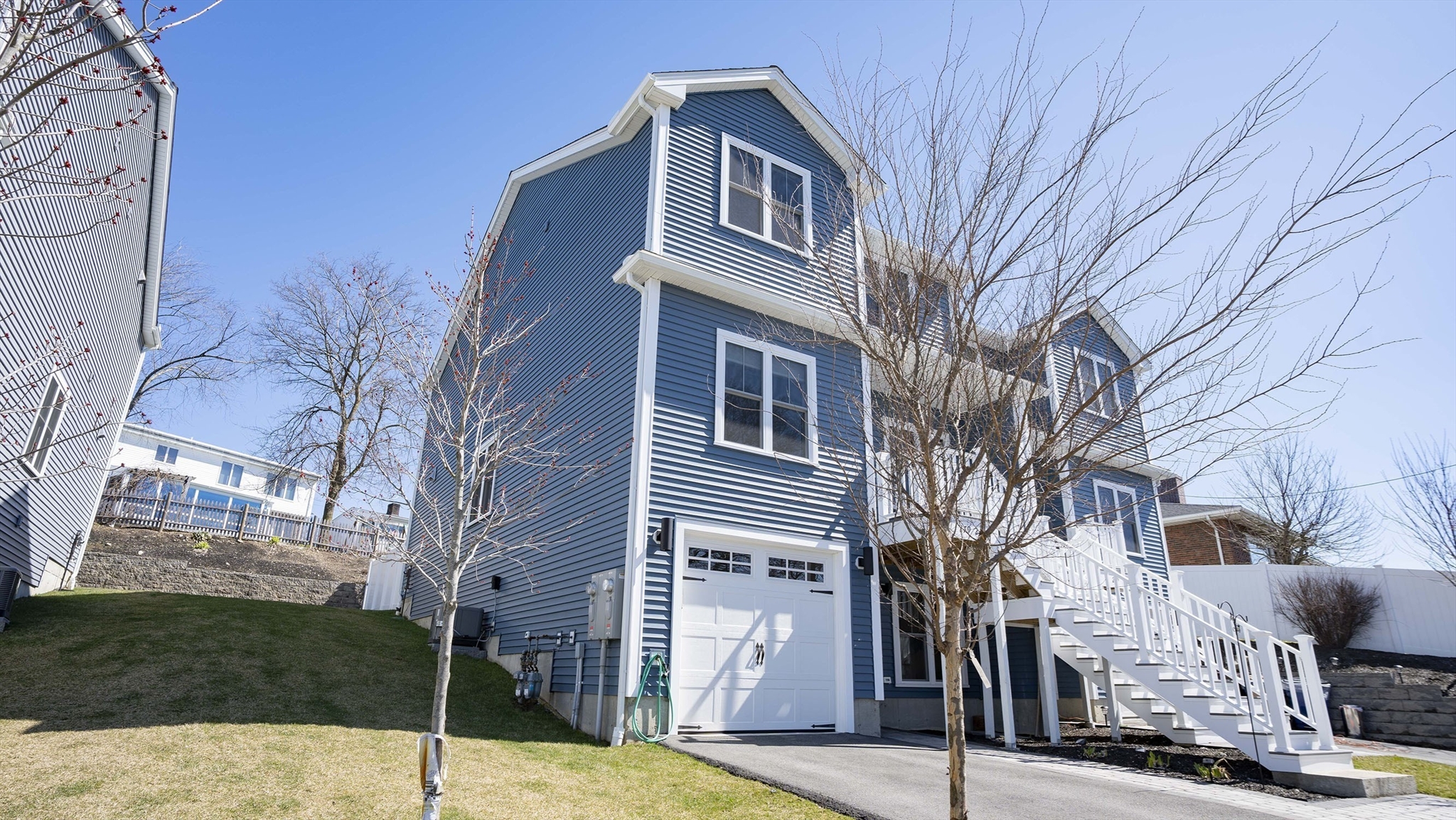
42 photo(s)
|
Revere, MA 02151
|
Under Agreement
List Price
$770,000
MLS #
73218642
- Condo
|
| Rooms |
6 |
Full Baths |
3 |
Style |
Townhouse |
Garage Spaces |
1 |
GLA |
2,696SF |
Basement |
Yes |
| Bedrooms |
3 |
Half Baths |
1 |
Type |
Condominium |
Water Front |
No |
Lot Size |
0SF |
Fireplaces |
0 |
| Condo Fee |
$150 |
Community/Condominium
279 Suffolk Avenue Condominiums
|
This Amazing home has an exceptional design mixed with outstanding craftsmanship. Located on a
private dead-end road in an amazing setting. Main level features open concept living with high
ceilings and crown molding. Chef's kitchen has state of the art Fisher & Paykel appliances,
oversized 6' island, quartz counters, white shaker style cabinetry, exhaust hood, and tile
backsplash. Oak hardwood floors throughout main living area and bedrooms too! Enormous master
suite with oversized walk in closet and stunning master bathroom with imported Italian tiles. Lower
level is finished for additional living space. 1 Car garage with off-street parking as well.
Private outdoor space includes front and rear porches and rear patio with privacy fence.
Conveniently located with easy access to Downtown Boston, Route 1, shopping, dining, and Revere
Beach
Listing Office: Century 21 Mario Real Estate, Listing Agent: Team Bedoya
View Map

|
|
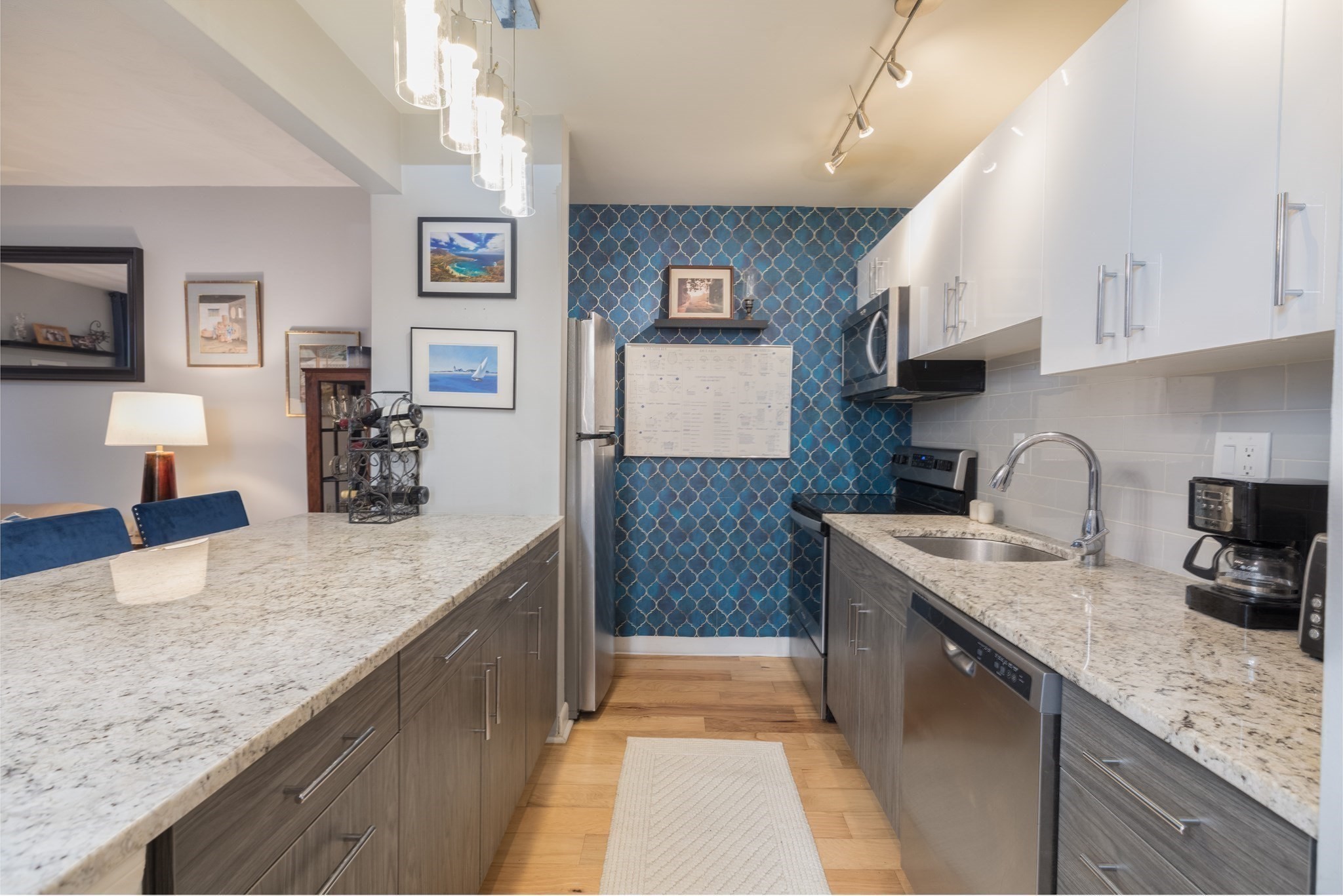
20 photo(s)
|
Boston, MA 02116
(South End)
|
Active
List Price
$795,000
MLS #
73197023
- Condo
|
| Rooms |
4 |
Full Baths |
1 |
Style |
Brownstone |
Garage Spaces |
0 |
GLA |
725SF |
Basement |
No |
| Bedrooms |
1 |
Half Baths |
0 |
Type |
Condominium |
Water Front |
No |
Lot Size |
0SF |
Fireplaces |
0 |
| Condo Fee |
$243 |
Community/Condominium
6 Yarmouth Street Condominiums
|
Elegantly updated garden-level residence positioned on the periphery of the South End Corridor,
extending towards the Back Bay. This 1-bedroom, 1-bathroom + office space is designed for
entertaining, featuring a stunning kitchen equipped with stainless steel appliances, quartz
countertops, a chic accent wall, and a breakfast bar that seamlessly connects to a spacious living
room. The rear office space offers an ideal work-from-home setup and direct access to a fenced yard
leading to a designated tandem parking spot. Gleaming hardwood floors extend throughout along with a
contemporary color palette, accompanied by in-unit laundry facilities. Conveniently located near
Back Bay Station, the Prudential Center, Copley Square, the Southwest Corridor, and all the
highlights of Boston, just minutes away!
Listing Office: Leading Edge Real Estate, Listing Agent: Ramsay and Company
View Map

|
|
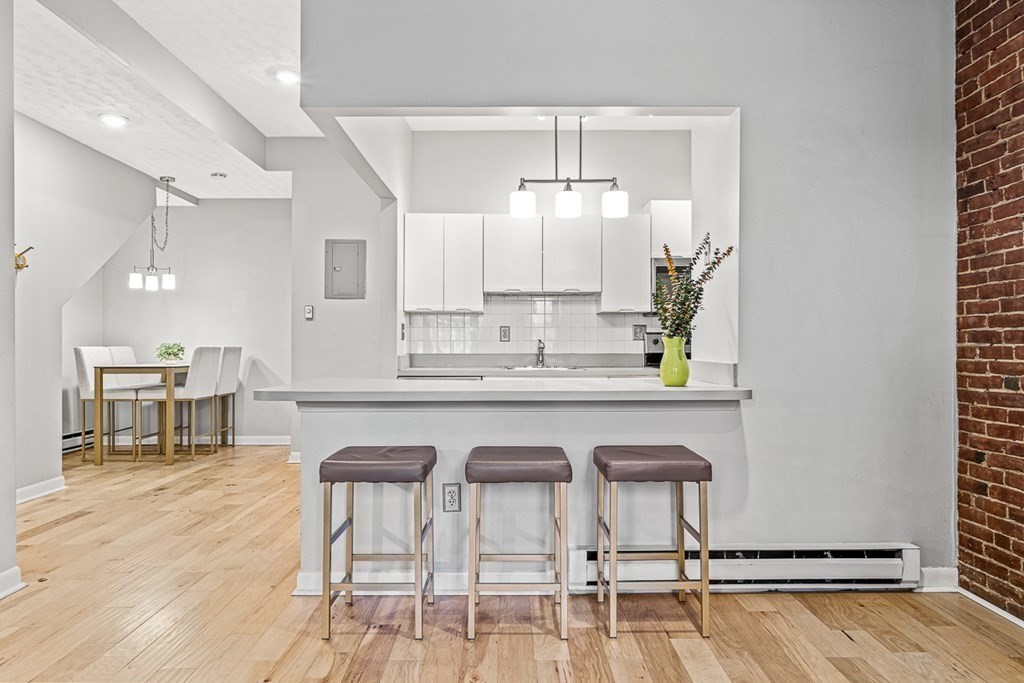
30 photo(s)
|
Boston, MA 02116
(South End)
|
Under Agreement
List Price
$825,000
MLS #
73191985
- Condo
|
| Rooms |
3 |
Full Baths |
1 |
Style |
Brownstone |
Garage Spaces |
0 |
GLA |
710SF |
Basement |
No |
| Bedrooms |
1 |
Half Baths |
0 |
Type |
Condominium |
Water Front |
No |
Lot Size |
0SF |
Fireplaces |
0 |
| Condo Fee |
$265 |
Community/Condominium
6 Yarmouth Street Condominiums
|
Recently renovated Parlor unit in the vibrant South End! Bathed in sunlight, this 1 bed/1 bath space
exudes personality with its open concept design. You'll love the striking exposed brick walls set
against a chic and serene color scheme. Enjoy seamless transitions from the living room to kitchen
to the dining area, thanks to the open layout. The dining space could easily transition into a home
office. Tall ceilings, a spacious breakfast bar, stainless steel appliances, a delightful bow
window, in-unit laundry, and a private back porch leading to your own designated tandem parking
spot. All new Marvin windows throughout. New wide plank flooring throughout. Positioned at the edge
of the South End Corridor towards Back Bay, you'll have quick access to Back Bay Station, the
Prudential Center, Copley Square, the Southwest Corridor, and all the best of Boston, just minutes
away!
Listing Office: Leading Edge Real Estate, Listing Agent: Ramsay and Company
View Map

|
|
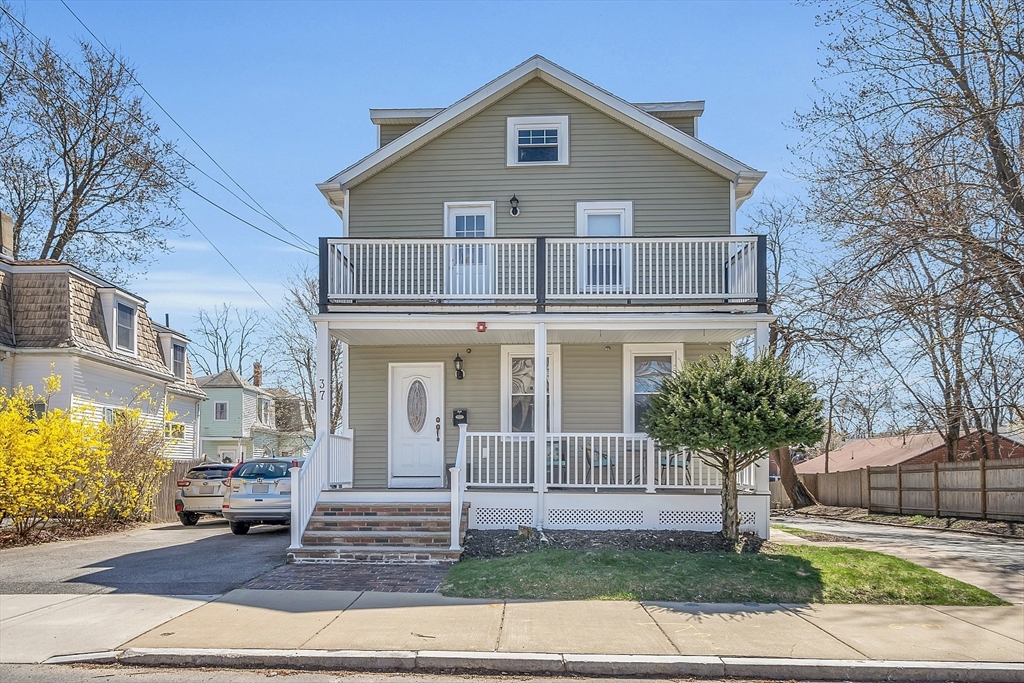
35 photo(s)
|
Medford, MA 02155
|
Active
List Price
$834,900
MLS #
73225588
- Condo
|
| Rooms |
7 |
Full Baths |
2 |
Style |
Townhouse |
Garage Spaces |
0 |
GLA |
1,775SF |
Basement |
Yes |
| Bedrooms |
3 |
Half Baths |
1 |
Type |
Condominium |
Water Front |
No |
Lot Size |
0SF |
Fireplaces |
0 |
| Condo Fee |
$275 |
Community/Condominium
37 Prescott Street Condominium
|
*MEGA Open House Sat & Sun 11a-3p* Standing ovation for this location! This 3 level townhome lives
like a single family & is ideally located near Whole Foods, West Medford Square, commuter rail,
shops, restaurants & so MUCH more! Step into the sunny, open living space of the kitchen, dining
area & living room where you will be able to meal prep, entertain or relax & still be part of all
the action. Bring your entertaining outdoors as you step out to your multi-level deck overlooking
your lush green yard! The 2nd floor boasts the primary suite w/skylights, en-suite & generous closet
space, 2 additional bedrooms, full bath & laundry. The 3rd floor flex-space can be used as family
room, home office, man-cave, kids' space - the possibilities are endless. Your unit has direct
access to the basement for additional storage or workout space. Additional features: maintenance
free siding, as of 2010 all new windows, roof, siding, heat, AC, plumbing, electric PLUS more.
Offers due Wed 4/24@12pm.
Listing Office: Leading Edge Real Estate, Listing Agent: Lauren O'Brien & Co.
Team
View Map

|
|
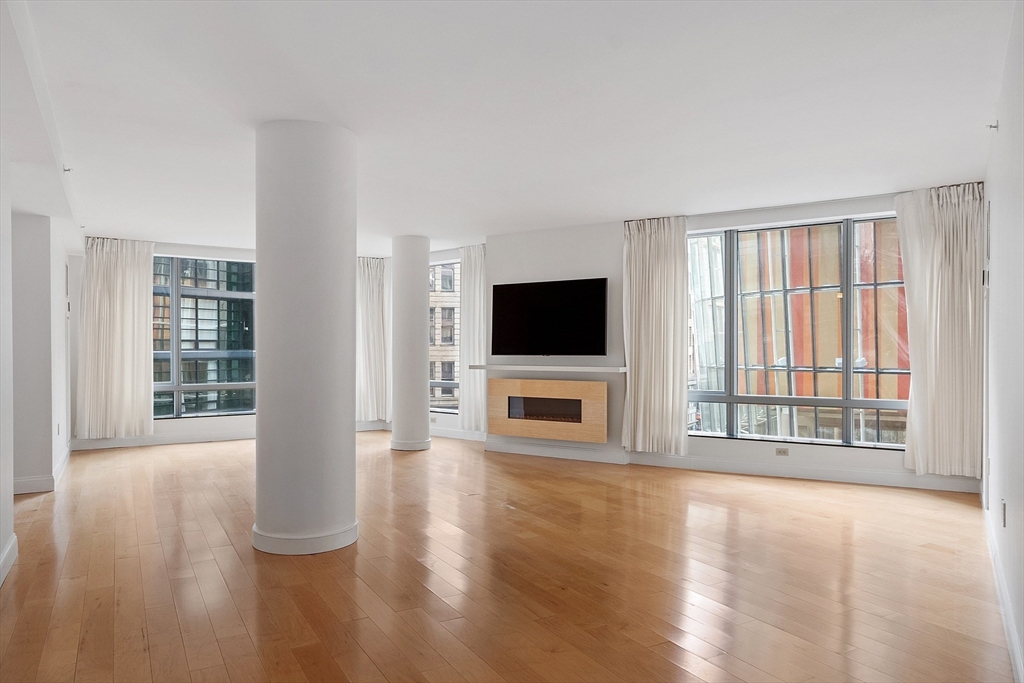
26 photo(s)
|
Boston, MA 02111
(Midtown)
|
New
List Price
$839,000
MLS #
73227797
- Condo
|
| Rooms |
4 |
Full Baths |
2 |
Style |
Mid-Rise |
Garage Spaces |
1 |
GLA |
1,285SF |
Basement |
No |
| Bedrooms |
1 |
Half Baths |
0 |
Type |
Condominium |
Water Front |
No |
Lot Size |
1,285SF |
Fireplaces |
1 |
| Condo Fee |
$2,339 |
Community/Condominium
Millennium Place North Low-Rise Res. Con
|
Experience unparalleled luxury living at 3 Avery Street in Boston's vibrant Midtown district. This
stunning condominium offers an unbeatable location with city views through floor-to-ceiling windows
overlooking the intersection of Avery St & Washington St. The spacious living/dining area are
perfect for hosting memorable dinner parties or intimate wine tastings by the cozy electric
fireplace. You'll appreciate the abundance of storage, including a wall of built-ins at the entry &
a galley kitchen featuring sleek countertops & matching stainless steel appliances. With 2 full
baths and a primary suite, privacy & comfort are paramount. A deeded garage parking spot is the
cherry on top. This is a complete lifestyle experience; the prestigious Ritz-Carlton provides
residents with 24/7 concierge service, uniformed doormen & porters, onsite management, maintenance,
security, & access to 5-star hotel services. Indulge in the luxury of room service or take advantage
of the residence library.
Listing Office: Leading Edge Real Estate, Listing Agent: Ramsay and Company
View Map

|
|
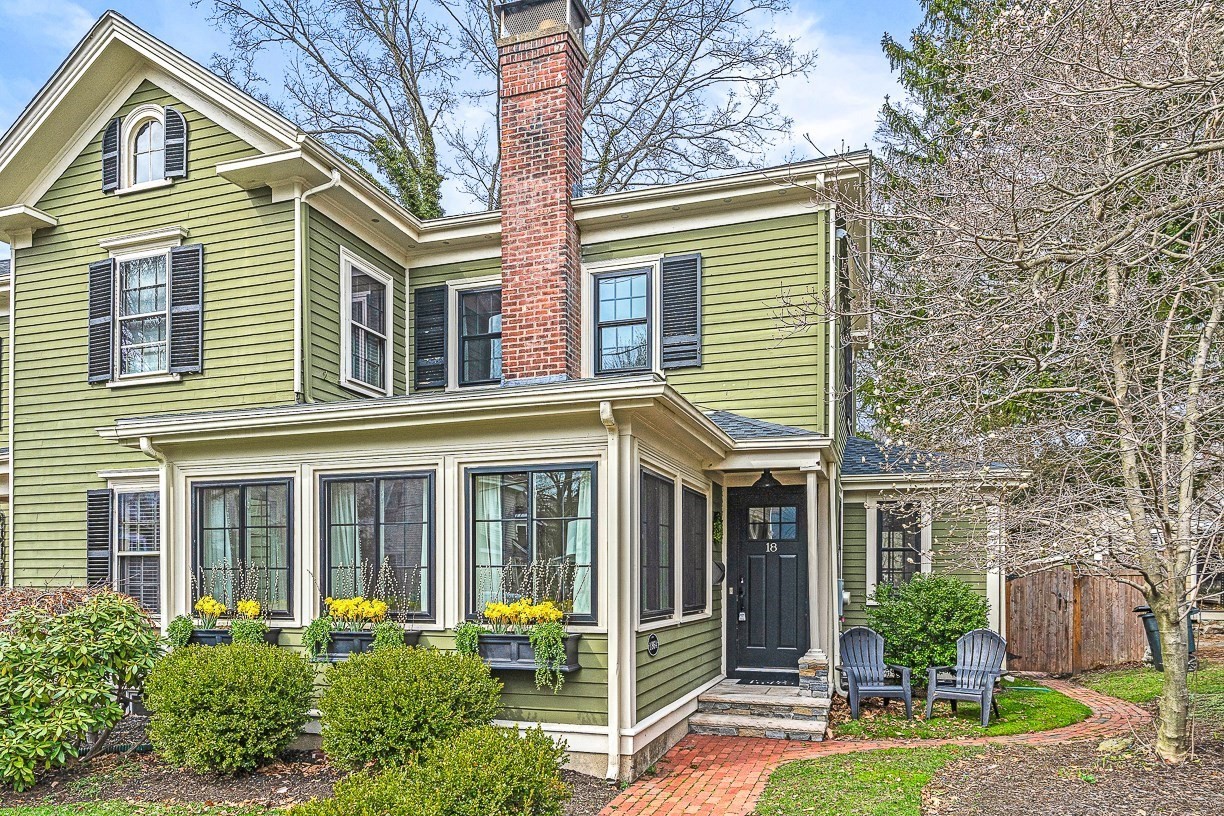
39 photo(s)

|
Winchester, MA 01890
|
Under Agreement
List Price
$879,000
MLS #
73220081
- Condo
|
| Rooms |
6 |
Full Baths |
1 |
Style |
Townhouse |
Garage Spaces |
0 |
GLA |
1,420SF |
Basement |
Yes |
| Bedrooms |
2 |
Half Baths |
0 |
Type |
Condominium |
Water Front |
No |
Lot Size |
0SF |
Fireplaces |
1 |
| Condo Fee |
$100 |
Community/Condominium
Conant-Stinson House
|
Picture perfect, super sweet home in ideal downtown neighborhood with the town center at the end of
the street! This stunning 2 bedroom single family alternative features high-end designer finishes &
modern updates throughout. The bright and cheery main level features high ceilings & lots of windows
flooded with natural light. This great home offers an inviting entryway into cozy living room w/
wood-burning FP, adjacent bright/ sunny family room/den with wall of windows, spacious dining room
with custom built-ins w/ bay window and gorgeous updated kitchen with ample cabinet space, quartz
countertops and stainless steel appliances. Second level features spacious master bedroom with
custom closets by California Closets, full bath and additional bedroom. Enjoy summer nights in your
own backyard oasis featuring lush landscaping and patio. Walk-up attic ideal for storage and lower
level can be finished to add additional living space. This home is truly a must see close to the
Fells & Train!
Listing Office: Compass, Listing Agent: Kim Covino & Co. Team
View Map

|
|
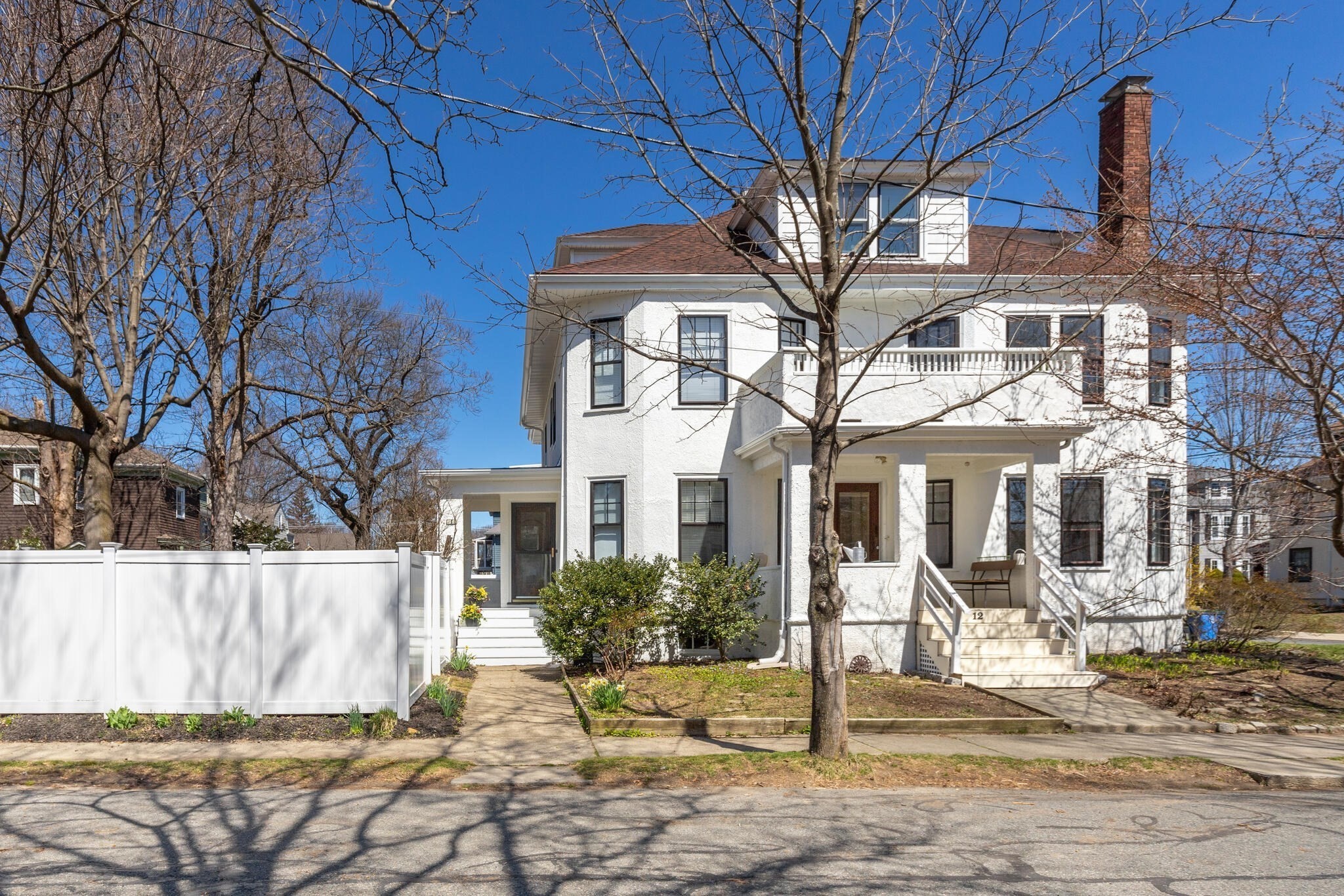
39 photo(s)

|
Belmont, MA 02478
(Payson Park)
|
Under Agreement
List Price
$899,000
MLS #
73222585
- Condo
|
| Rooms |
7 |
Full Baths |
2 |
Style |
2/3 Family |
Garage Spaces |
0 |
GLA |
1,959SF |
Basement |
Yes |
| Bedrooms |
3 |
Half Baths |
0 |
Type |
Condominium |
Water Front |
No |
Lot Size |
6,394SF |
Fireplaces |
1 |
| Condo Fee |
$131 |
Community/Condominium
10-12 Acorn Street Condominium
|
Discover a spacious two-level condo nestled in the vibrant Payson Park area! This home boasts an
updated kitchen with sleek birch cabinets and elegant maple floors, a sun-drenched family room, and
a living room with a cozy fireplace, bay window, and a balcony. The formal beamed dining room and a
full bathroom complete the first floor. Upstairs, find three sizable bedrooms, a second full
bathroom, and a cedar closet. Ample storage, a fully fenced yard, and parking for two cars add to
the appeal. Recent upgrades include a newer boiler, hot water heater, and new quartz kitchen
countertops. This condo perfectly combines charming period details with plentiful storage space, and
is located near schools, Cushing Square shops, and the #73 bus line.
Listing Office: Leading Edge Real Estate, Listing Agent: Juliet Blau Jenkins
View Map

|
|
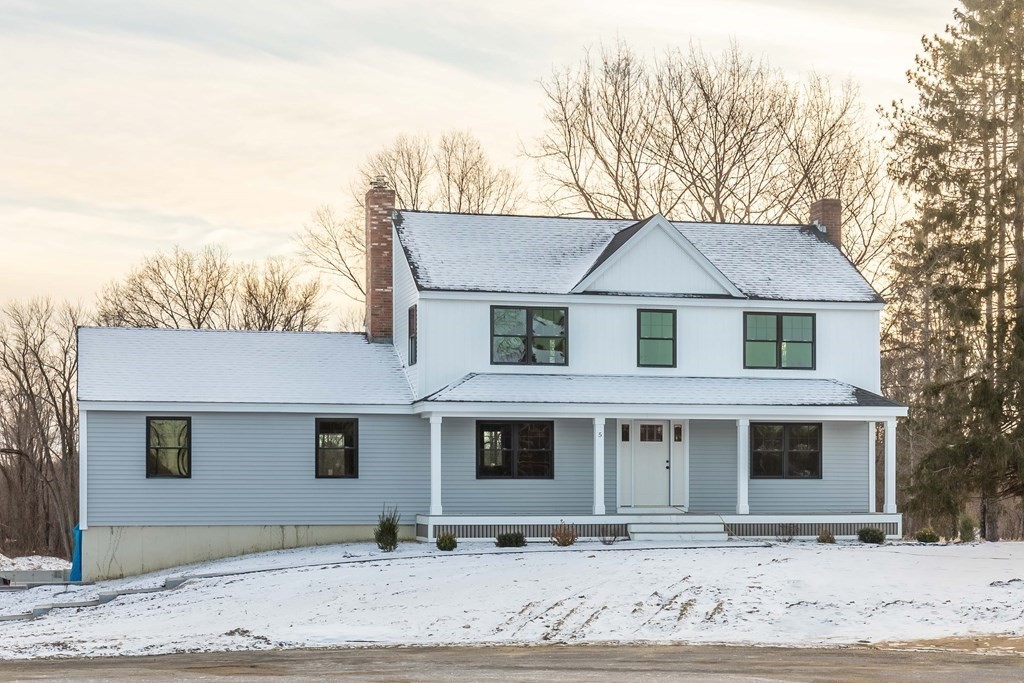
4 photo(s)
|
West Newbury, MA 01985
|
Under Agreement
List Price
$905,000
MLS #
73194757
- Condo
|
| Rooms |
7 |
Full Baths |
3 |
Style |
Attached |
Garage Spaces |
2 |
GLA |
2,376SF |
Basement |
Yes |
| Bedrooms |
3 |
Half Baths |
0 |
Type |
Condex |
Water Front |
No |
Lot Size |
0SF |
Fireplaces |
3 |
| Condo Fee |
|
Community/Condominium
Deer Run
|
WELCOME to Deer Run in the heart of West Newbury! This center entrance colonial was once the
original home on property has now been completely rebuilt in keeping with the other units in this
community of 8 condex style homes. This will be attached to Unit #7 (see MLS 73193311). As you enter
through the front door there is a front to back living room with wood burning fireplace that is the
focal point of the room and 3/4 bath making this room possible for living area, office or space for
overnight guests. Open concept kitchen, stainless appliances, quartz counters and windows
overlooking the outdoor space and letting in maximum natural light. Dining room open to kitchen with
"see through" wood burning fireplace and deck to enjoy. The great room with fireplace that connects
to the dining room making this great room a warm and welcoming place to relax! Upstairs in the
primary with bath and walk-in closet, two additional bedrooms, full guest bath and laundry. Two car
garage and mudroom.
Listing Office: RE/MAX Bentley's, Listing Agent: Melanie Cosgrove
View Map

|
|
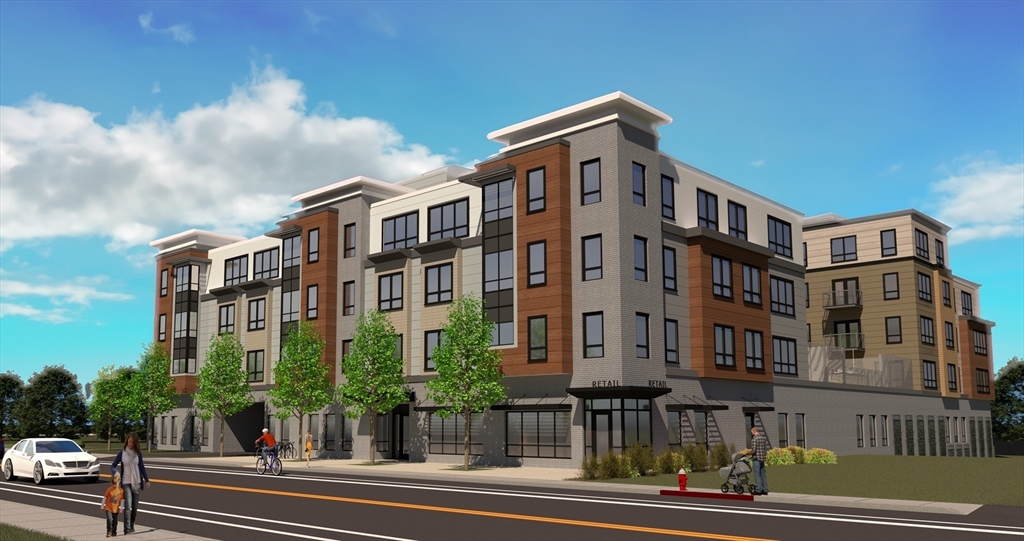
12 photo(s)

|
Arlington, MA 02476
|
Under Agreement
List Price
$1,105,000
MLS #
73224517
- Condo
|
| Rooms |
5 |
Full Baths |
2 |
Style |
Mid-Rise |
Garage Spaces |
1 |
GLA |
1,326SF |
Basement |
No |
| Bedrooms |
2 |
Half Baths |
0 |
Type |
Condominium |
Water Front |
No |
Lot Size |
0SF |
Fireplaces |
0 |
| Condo Fee |
$633 |
Community/Condominium
Majestic Mill Brook
|
Announcing Majestic Mil Brook, 50 luxury condos COMING SOON in Fall 2025. Low-emissions development
with high-quality finishes and a contemporary design.Construction is just beginning, so there�s
still time to pick your own custom finishes! This 2 bed, 2 bath luxury condo features an open
concept dining room, living roomand kitchen with vented electric range, and built-in microwave in
the center island. Residents at Majestic enjoy a 2nd floor common courtyard, 5th�floor roof
deck,ground level Urban Garden and a community fitness center. This unit features a private roof
deck. Enjoy everything the Arlington community has to offer from the Minuteman Bikeway, only 0.2
miles from Majestic, to endless dining, shopping, and recreational activities. This unit comes with
1 deeded parking spot and 1 bicycle rack in the secure parking garage, plus 1 storage unit in the
lower level. Pet friendly community.
Listing Office: The Synergy Group, Listing Agent: The Synergy Group
View Map

|
|
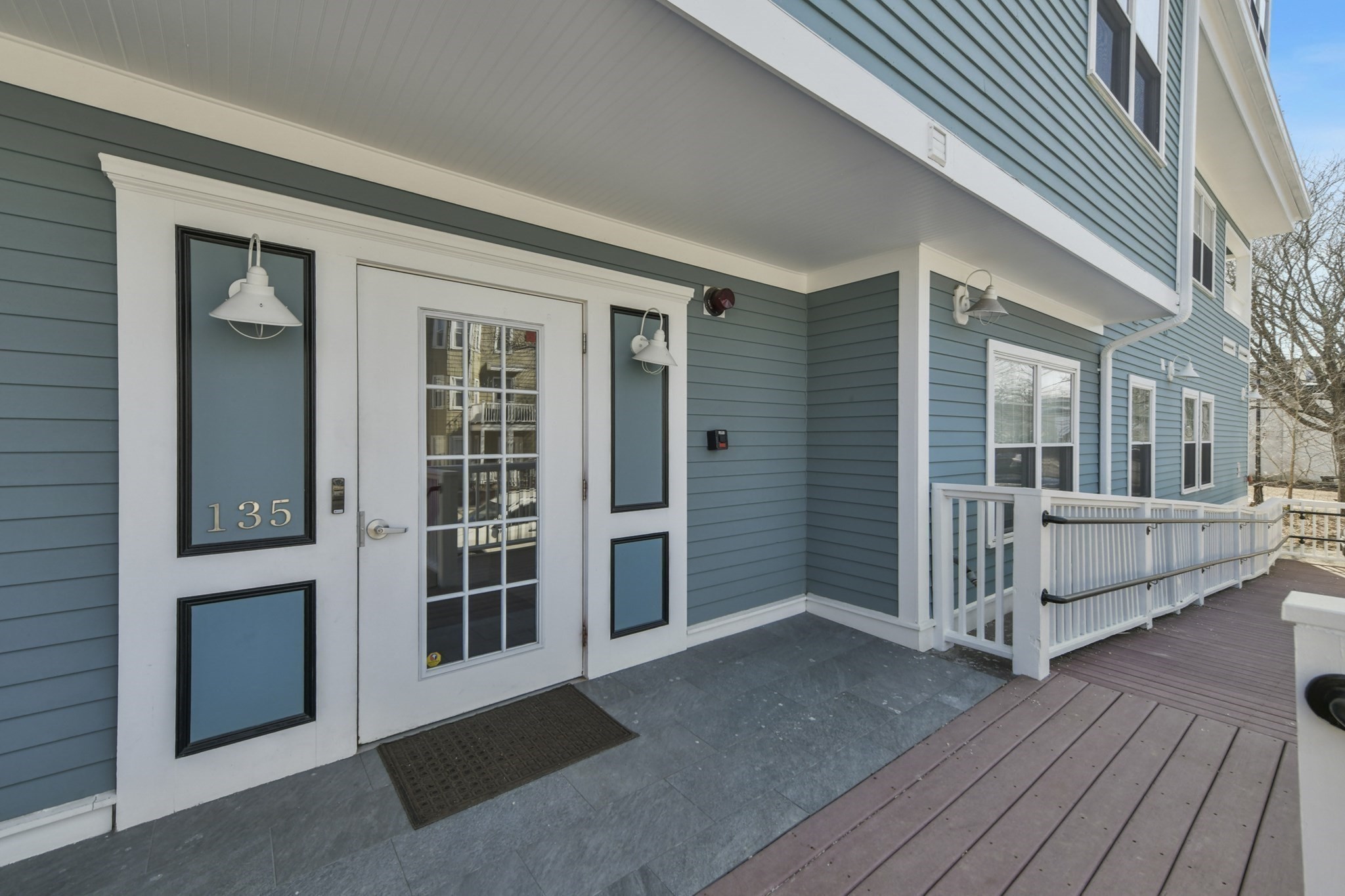
16 photo(s)
|
Somerville, MA 02144-2534
|
Under Agreement
List Price
$1,179,000
MLS #
73206545
- Condo
|
| Rooms |
5 |
Full Baths |
2 |
Style |
Mid-Rise |
Garage Spaces |
2 |
GLA |
1,289SF |
Basement |
No |
| Bedrooms |
2 |
Half Baths |
0 |
Type |
Condominium |
Water Front |
No |
Lot Size |
0SF |
Fireplaces |
0 |
| Condo Fee |
$525 |
Community/Condominium
|
OFFERS DUE 3/5 at 12pm.. Seller reserves right to accept prior. Absolutely pristine home that feels
like new construction in a premier location that faces the coveted Somerville Community Bike Path.
This top floor, corner unit has everything a buyer dreams of including open concept living on one
level, large kitchen with center island, 2 generously sized bedrooms, 2 full baths, 2 garage spaces,
a private, covered patio, a light filled living and dining area with beautiful windows and custom
blinds that gets lovely light from sunrise to sunset, in-unit laundry, primary bedroom with en-suite
bath, C/A and a location that can't be beat! It's a 5 min walk to the T and a short walk to Davis
and Porter Square. Easy commute to Harvard Square, MIT, Tufts, Cambridge and Boston. The building is
professionally managed and has been thoughtfully cared for. Recent improvements include: new roof
2019, new hvac 2021, new dishwasher 2022, new washer and dryer 2024, Pet friendly and high owner
occ. ra
Listing Office: William Raveis R. E. & Home Services, Listing Agent: Kerrianne
Ciccone
View Map

|
|
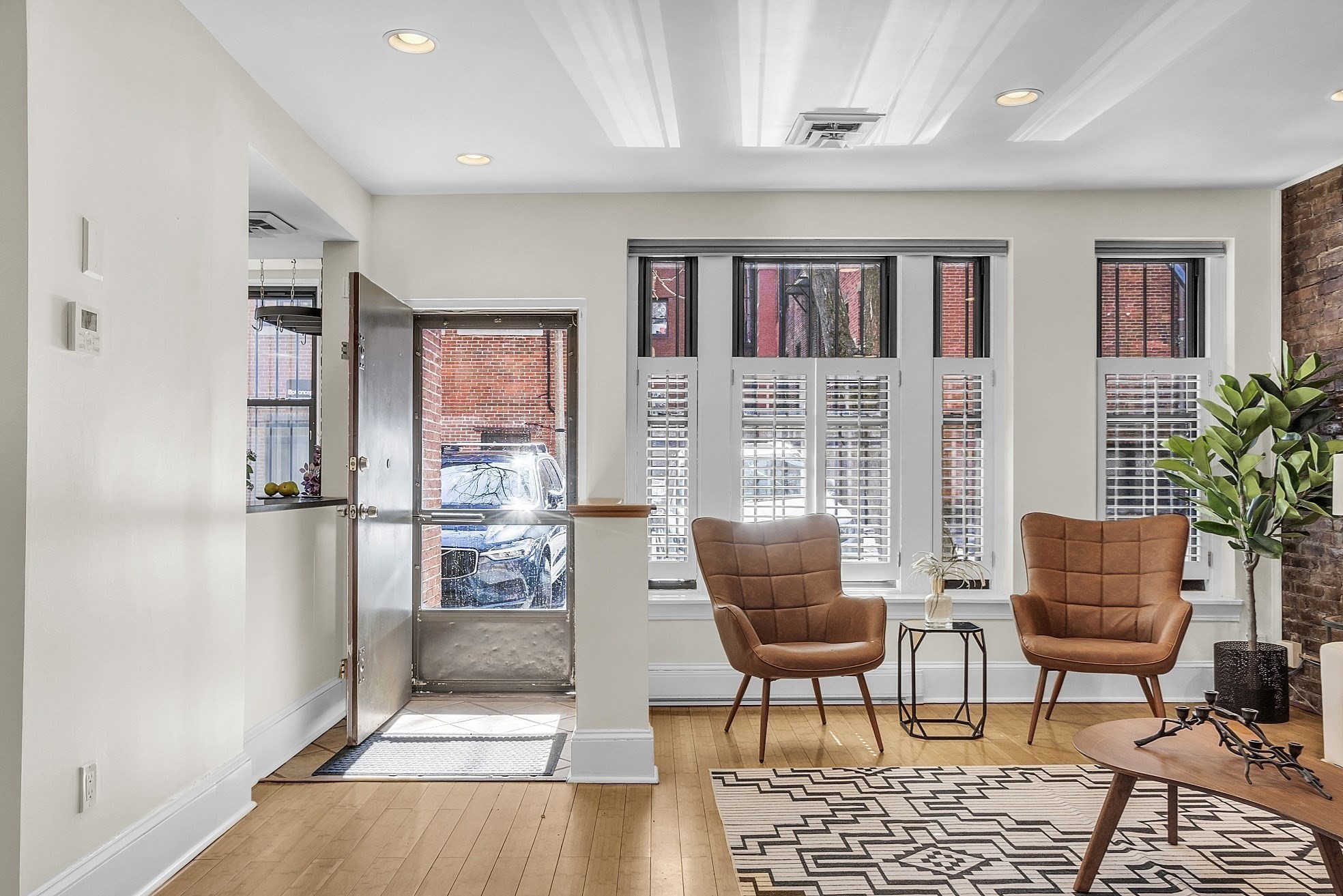
30 photo(s)
|
Boston, MA 02116
(Back Bay)
|
Active
List Price
$1,265,000
MLS #
73216463
- Condo
|
| Rooms |
6 |
Full Baths |
2 |
Style |
|
Garage Spaces |
0 |
GLA |
1,521SF |
Basement |
No |
| Bedrooms |
2 |
Half Baths |
0 |
Type |
Condominium |
Water Front |
No |
Lot Size |
1,424SF |
Fireplaces |
1 |
| Condo Fee |
$646 |
Community/Condominium
|
Discover this expansive 1,500sqft+-, 2-bed/2-bath condo, complete with an office or walk in closet
space nestled at the coveted intersection of Commonwealth Ave and Gloucester St in the heart of Back
Bay! Having a rare private entrance, this charming residence offers an open-concept layout. Be
captivated by the character and allure provided by the exposed brick and original details. The
thoughtfully designed kitchen boasts a delightful eating nook and a generous window that promotes
seamless conversation and entertaining. Experience maximum seclusion as the living space gracefully
divides the bedrooms. A professionally managed building with amenities such as a shared roof deck
offering unparalleled Boston views, a bicycle room, a laundry facility, and an impressive lobby
featuring a cozy fireplace. Furthermore, the A+ location provides immediate access to Commonwealth
Avenue Mall, Newbury Street's cafes and shops, and public transportation.
Listing Office: Leading Edge Real Estate, Listing Agent: Ramsay and Company
View Map

|
|
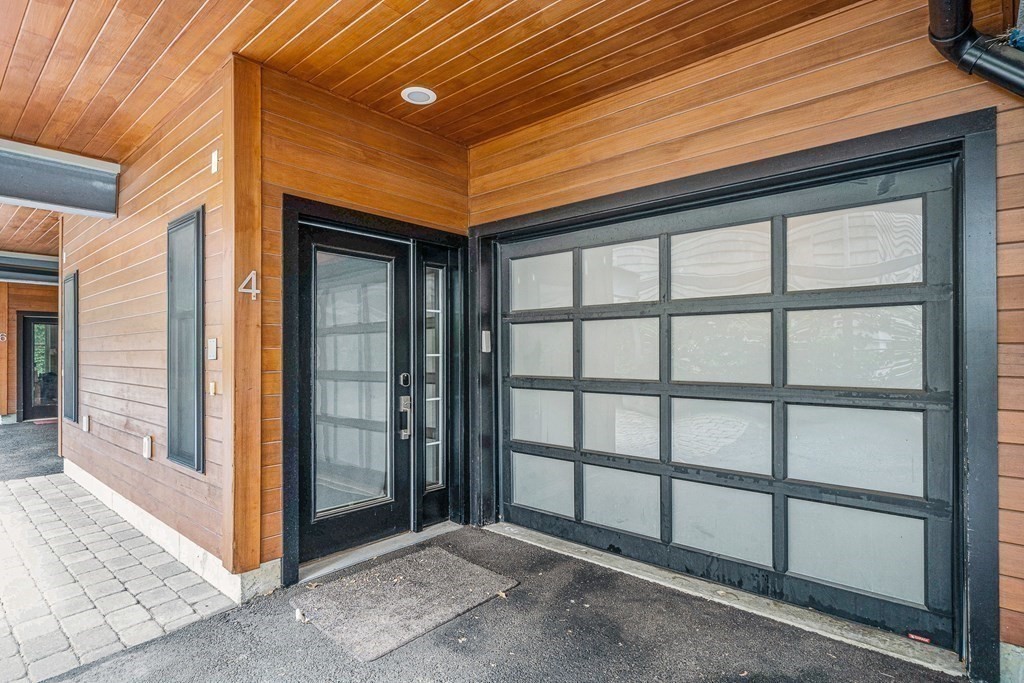
35 photo(s)
|
Somerville, MA 02143
|
Active
List Price
$1,269,000
MLS #
73155254
- Condo
|
| Rooms |
6 |
Full Baths |
2 |
Style |
Townhouse |
Garage Spaces |
1 |
GLA |
1,533SF |
Basement |
No |
| Bedrooms |
2 |
Half Baths |
1 |
Type |
Condominium |
Water Front |
No |
Lot Size |
0SF |
Fireplaces |
0 |
| Condo Fee |
$288 |
Community/Condominium
The Lofts At Inman Square
|
Welcome to The Lofts at Inman Square. A luxurious, contemporary and energy-efficient townhouse in
Somerville, perfectly situated on the Cambridge line! This modern, open concept design flows
seamlessly and spans across four levels which are connected by floating staircases with steel cable
railings. The kitchen features stunning bamboo cabinets, elegant quartz countertops and SS
appliances. Transportation convenience is at your doorstep and connectivity to Cambridge and other
parts of Somerville ensures that you're always within easy reach of all the vibrant amenities
nearby. The heated garage means no more icy windshields; your car will be ready to go whenever you
are. At the top of the floating staircase, you'll be greeted by a fourth-floor home office nook and
private exterior deck. The double height vaulted ceilings elevate the ambiance while the Paradigm
windows flood the home with natural light, creating a bright and airy living space. BACK ON MARKET
due to buyer financing.
Listing Office: Leading Edge Real Estate, Listing Agent: Melanie Lentini
View Map

|
|
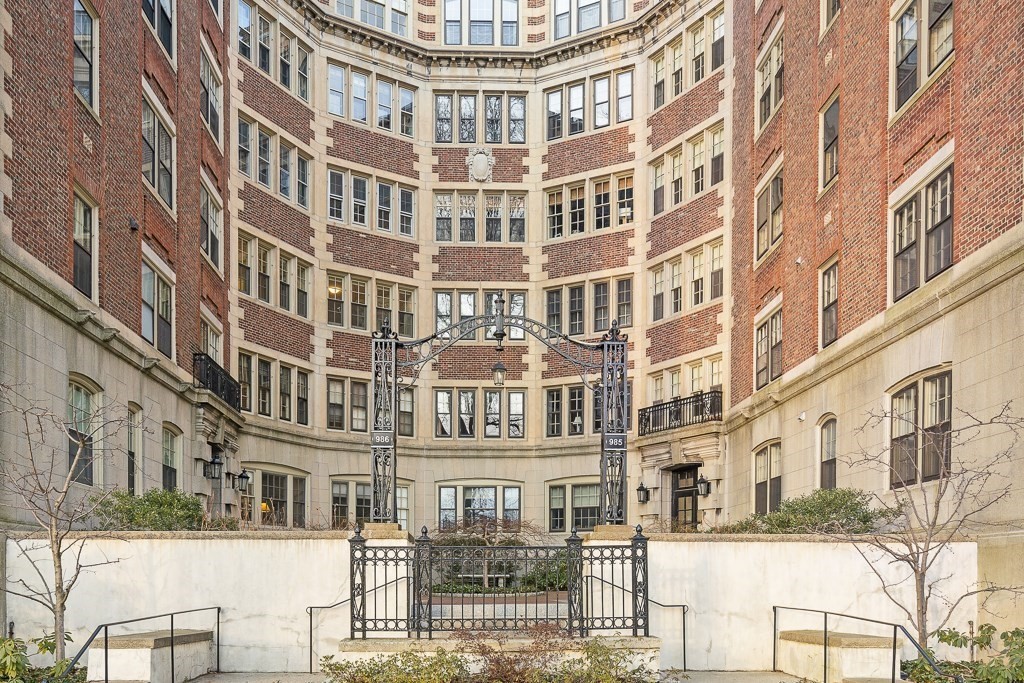
19 photo(s)
|
Cambridge, MA 02138
(Harvard Square)
|
Under Agreement
List Price
$1,295,000
MLS #
73202415
- Condo
|
| Rooms |
5 |
Full Baths |
2 |
Style |
Mid-Rise |
Garage Spaces |
0 |
GLA |
1,442SF |
Basement |
Yes |
| Bedrooms |
2 |
Half Baths |
0 |
Type |
Stock Cooperative |
Water Front |
No |
Lot Size |
0SF |
Fireplaces |
1 |
| Condo Fee |
$2,402 |
Community/Condominium
Longview
|
Thinking of downsizing? Walking or riding your bike for daily errands? Views of the Charles River
from all your rooms? Built in 1920, with all the amazing architectural detail of that time, this
light-filled coop offers two bedrooms, a formal living room with fireplace, and dining room. The
eat-in kitchen and guest bath need your personal touch. Maple hardwood floors, dado, and crown
molding throughout. 54 fully owner-occupied association enjoys 2 on-site superintendents and a
professional management company. There is a private workout room for residents, manicured common
gardens, and elevator access. Price reflects work that is needed.
Listing Office: Leading Edge Real Estate, Listing Agent: Myra von Turkovich
View Map

|
|
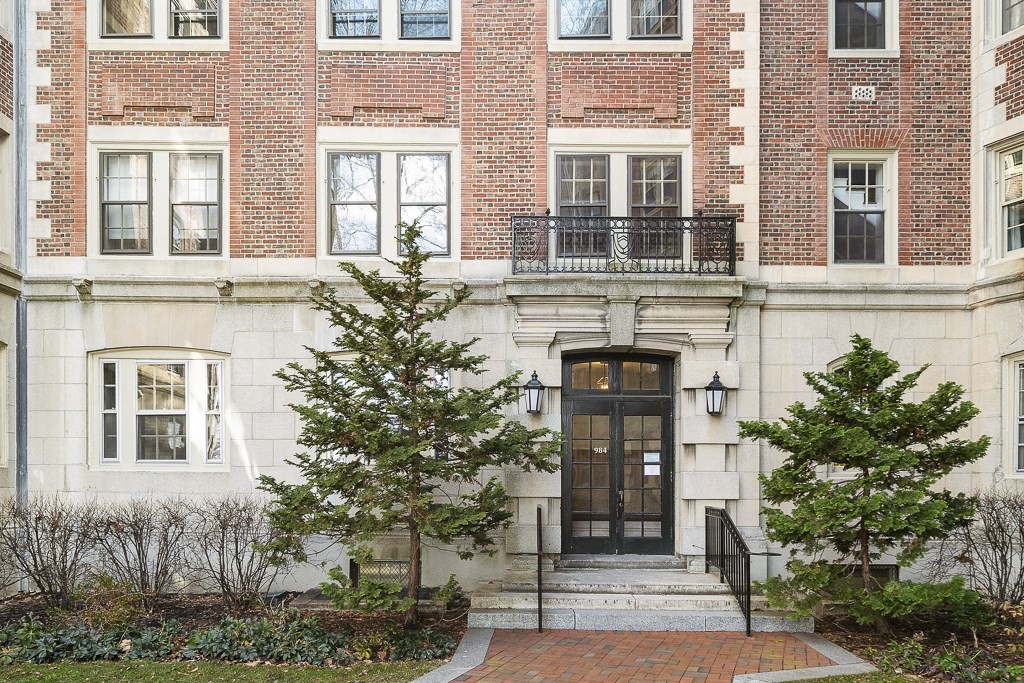
19 photo(s)
|
Cambridge, MA 02138
(Harvard Square)
|
Active
List Price
$1,550,000
MLS #
73199520
- Condo
|
| Rooms |
7 |
Full Baths |
2 |
Style |
Mid-Rise |
Garage Spaces |
0 |
GLA |
1,520SF |
Basement |
Yes |
| Bedrooms |
3 |
Half Baths |
0 |
Type |
Stock Cooperative |
Water Front |
No |
Lot Size |
0SF |
Fireplaces |
1 |
| Condo Fee |
$2,152 |
Community/Condominium
Longview Corporation Cooperative Assoc.
|
Turnkey living. It may be time to trade in the upkeep of a single-family home to live in a long
established community that shares views of the Charles River and is a couple of blocks from Harvard
Square. Longview is a 54 unit fully owner-occupied association staffed by a professional management
company and two full-time live-in superintendents. This unit offers 7 rooms with elegant
entertaining spaces. Both the spacious living room with fireplace, and the study offer abundant
built-in bookcases and views of the River. Formal dining room. Two bedrooms, a modern bath, and a
third bedroom suite with its own access that is perfect for a guest. Each room has custom cabinetry.
Central hallway boasts 2 large storage closets and additional shelving. Beautifully landscaped
gardens with space for outdoor entertaining. Basement directly accessed by elevator provides common
laundry and large exclusive use storage area. A parking space is available for sale next door for an
additional cost.
Listing Office: Leading Edge Real Estate, Listing Agent: Myra von Turkovich
View Map

|
|
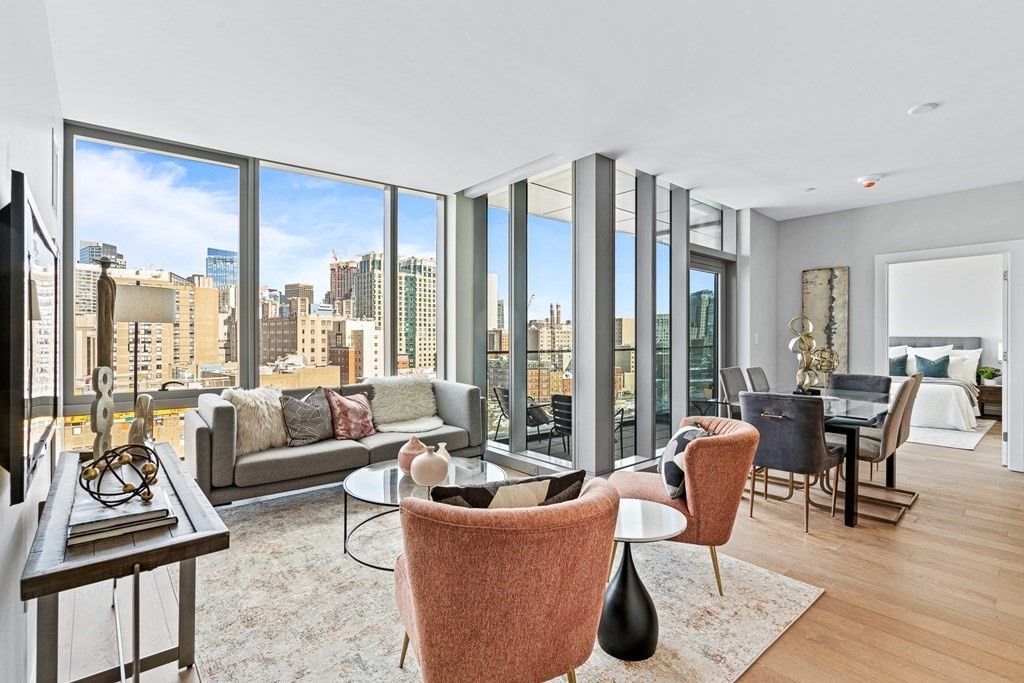
31 photo(s)
|
Boston, MA 02118
(South End)
|
Under Agreement
List Price
$1,700,000
MLS #
73207938
- Condo
|
| Rooms |
4 |
Full Baths |
2 |
Style |
High-Rise |
Garage Spaces |
2 |
GLA |
1,396SF |
Basement |
No |
| Bedrooms |
2 |
Half Baths |
0 |
Type |
Condominium |
Water Front |
No |
Lot Size |
0SF |
Fireplaces |
0 |
| Condo Fee |
$1,691 |
Community/Condominium
100 Shawmut
|
Welcome to 100 Shawmut- This 2 Bedroom plus Den and 2 Bathroom residence features floor to ceiling
windows with incredible Financial District views, a private balcony, ample closet space and unique
master bathroom wet room. In addition, you'll find open concept living comprised of white oak
flooring, 9' ceilings and a kitchen featuring Thermador appliances, Miami White silestone counters
and more. Benefit from the convenience of your two underground tandem parking spaces, a private
storage unit, the 24- hour full-service concierge team, lobby lounge, garage self-parking, great
room, library, private dining room with entertaining kitchen, caterer's kitchen, activity lounge,
billiards room, children's playroom, pet spa, fitness/wellness center, 3rd floor courtyard, Rooftop
Sky Lounge and The 100 Club equipped with gas grills and fire tables directly facing the Back
Bay-perfect for entertaining. The ideal way to enjoy full service living in the charm of Boston�s
South End.
Listing Office: Advisors Living - New Developments, Listing Agent: Janice Dumont
View Map

|
|
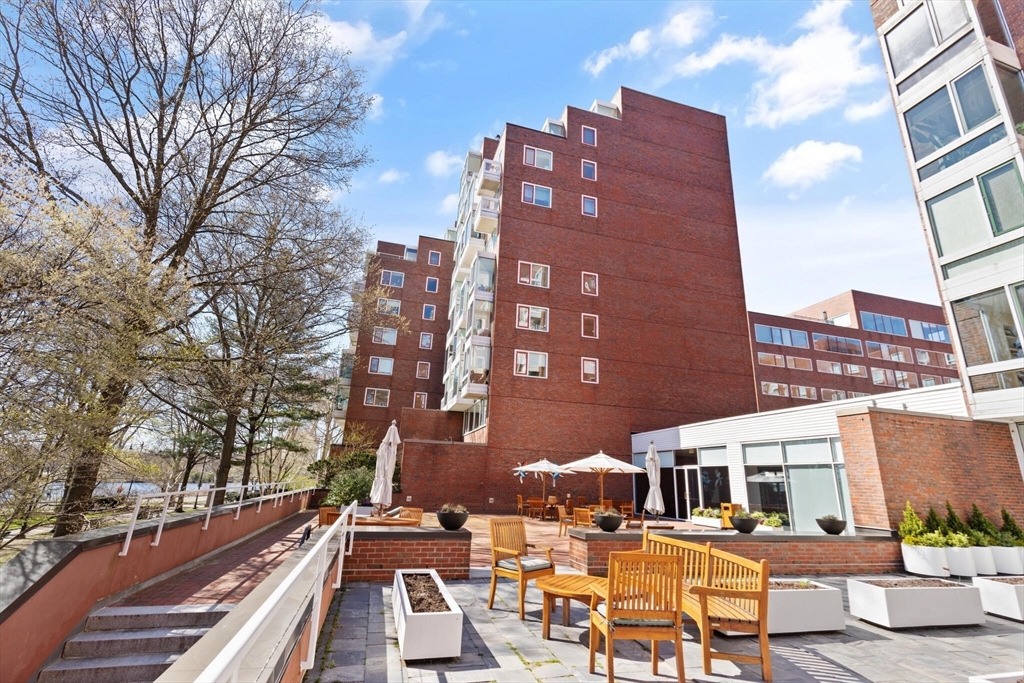
37 photo(s)
|
Cambridge, MA 02138-5717
(Harvard Square)
|
New
List Price
$3,600,000
MLS #
73228113
- Condo
|
| Rooms |
6 |
Full Baths |
2 |
Style |
Mid-Rise |
Garage Spaces |
1 |
GLA |
1,605SF |
Basement |
No |
| Bedrooms |
3 |
Half Baths |
0 |
Type |
Condominium |
Water Front |
Yes |
Lot Size |
0SF |
Fireplaces |
0 |
| Condo Fee |
$4,332 |
Community/Condominium
Residences At Charles Square
|
Savor floor-to-ceiling Charles River views in this 3-bedroom corner unit at the Residences at
Charles Square. This stunning condo offers bright, open-concept living with a private balcony
overlooking lush greenery. Renovated in 2005, the space has a designer kitchen, high ceilings,
wide-plank cherry wood floors, and a kitchen that opens to the dining and living areas. The primary
bedroom features an en-suite spa-like bathroom and a walk-in closet. The second bedroom enjoys
abundant natural light, while the third has a built-in desk with a view. The glamorous second
bathroom has a walk-in shower. In-unit laundry and deeded garage parking with elevator access ensure
everyday convenience. Building amenities include a 24-hour concierge and beautifully maintained
common areas. Located in the heart of Harvard Square, you're steps away from top restaurants,
boutiques, theaters, and bookstores�experience premium living in one of Cambridge's most
sought-after residences.
Listing Office: Leading Edge Real Estate, Listing Agent: Juliet Blau Jenkins
View Map

|
|
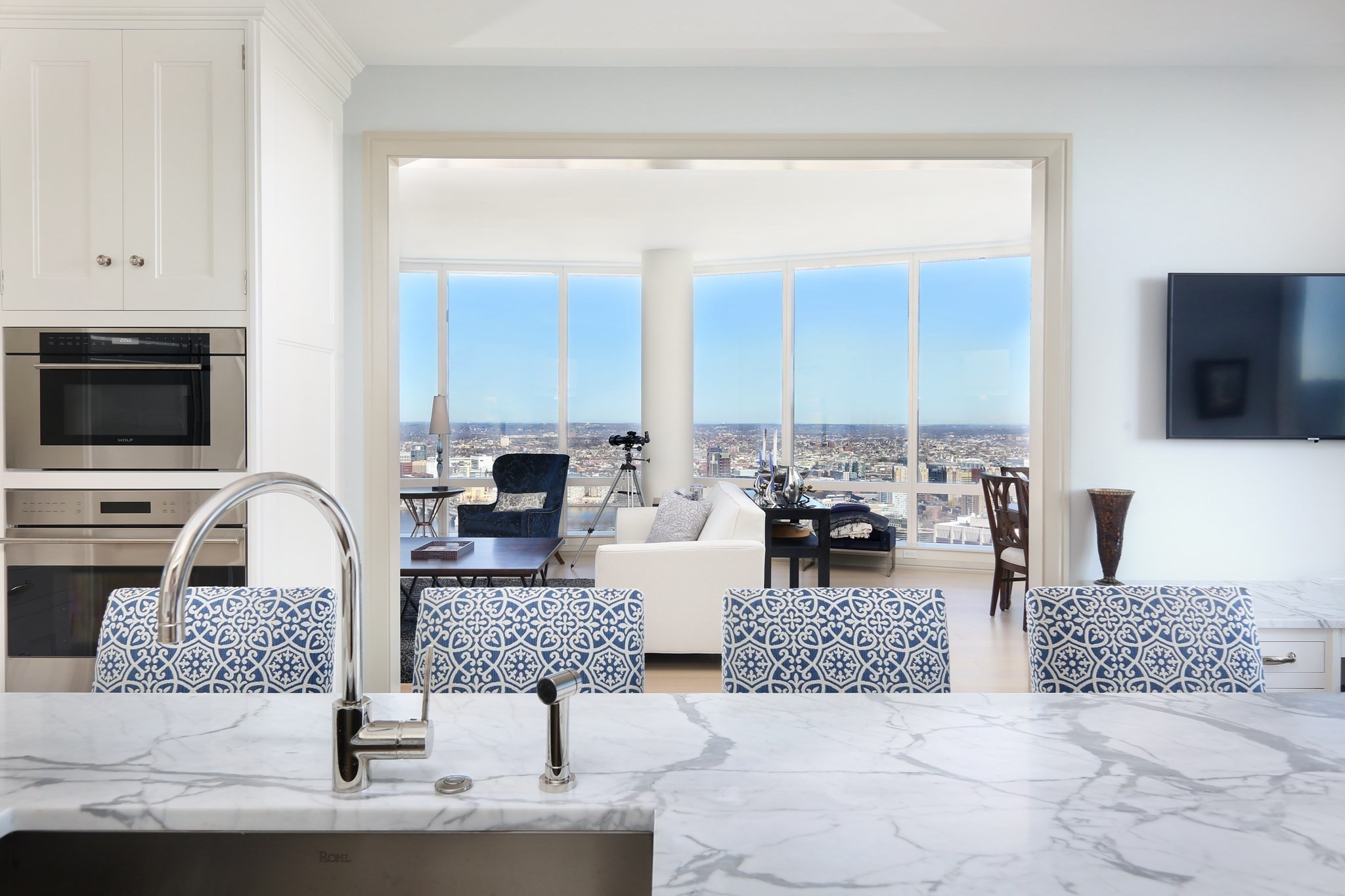
28 photo(s)
|
Boston, MA 02110
|
Under Agreement
List Price
$4,400,000
MLS #
73211725
- Condo
|
| Rooms |
5 |
Full Baths |
4 |
Style |
High-Rise |
Garage Spaces |
2 |
GLA |
2,773SF |
Basement |
No |
| Bedrooms |
3 |
Half Baths |
1 |
Type |
Condominium |
Water Front |
No |
Lot Size |
0SF |
Fireplaces |
0 |
| Condo Fee |
$3,963 |
Community/Condominium
|
Panoramic, unobstructed views of Back Bay, Beacon Hill, the Charles River and Boston Harbor from
every room! Residence 5303 has a Christopher Peacock Kitchen, the ultimate in luxury cabinetry
design with heirloom-quality detailing, hand-selected woods, silver hardware and fittings and
classic understated elegance. This residence includes 10-foot, floor-to-ceiling glass windows, three
bedrooms each with their own ensuite bath, powder room, high-end fixtures and appliances, wide plank
wood flooring, custom marble bathrooms and two valet garage parking add to the elegance of this
sky-high abode. Access to 5-star resort-style services, including a 24-hour concierge, doorman,
valet parking, owner's lounge with private dining and bar, a screening room, billiard parlor,
library, private function room, outdoor terrace, children's playroom, 75-foot lap pool and fitness
center.
Listing Office: Compass, Listing Agent: Kevin Caulfield
View Map

|
|
Showing 39 listings
|